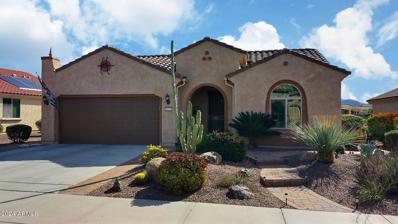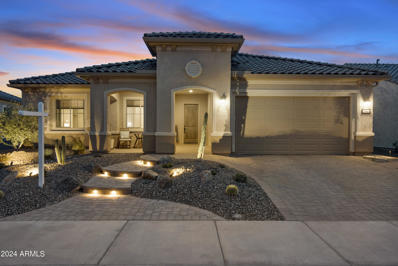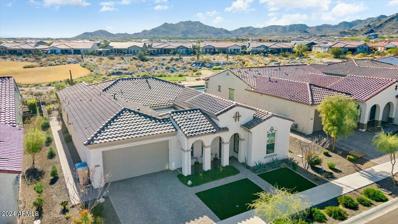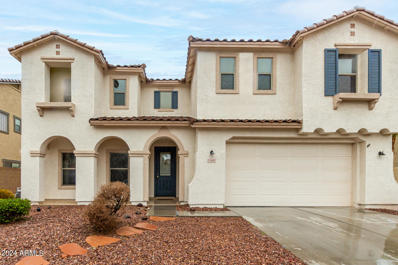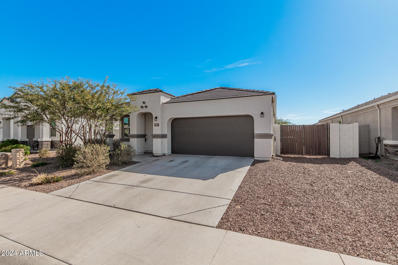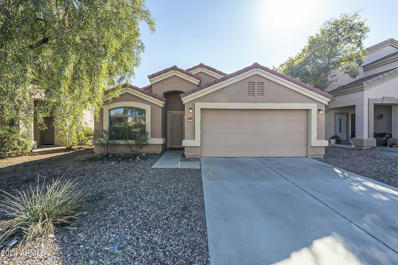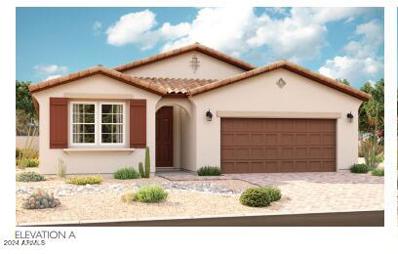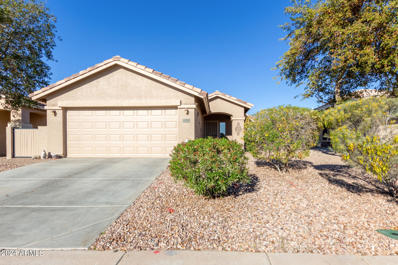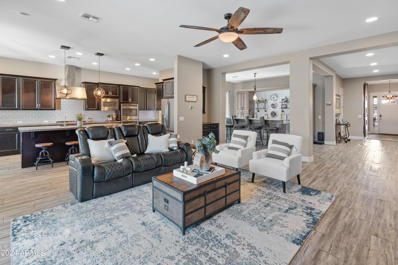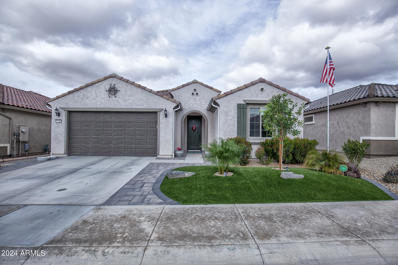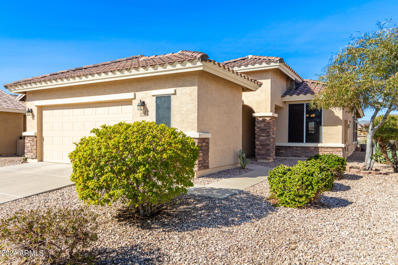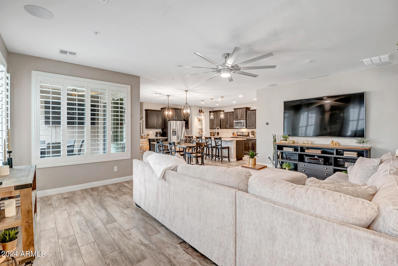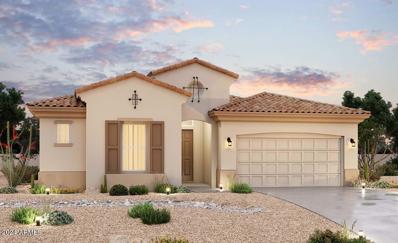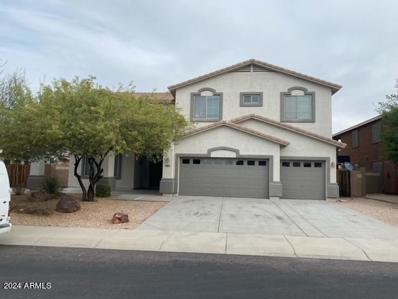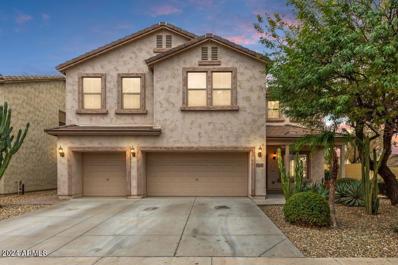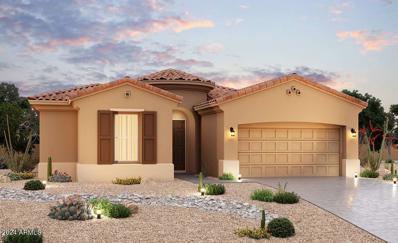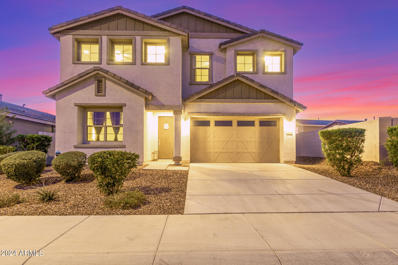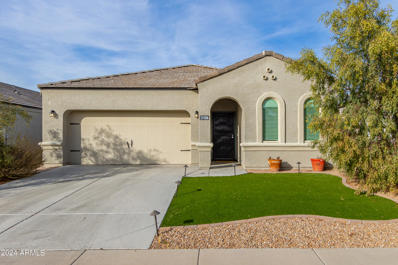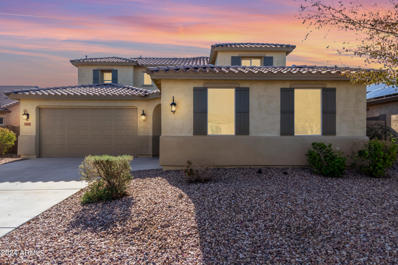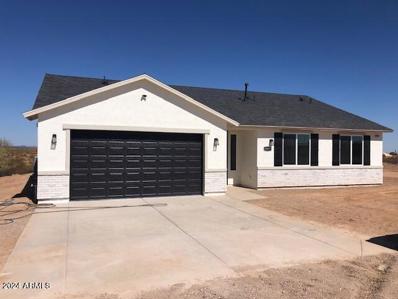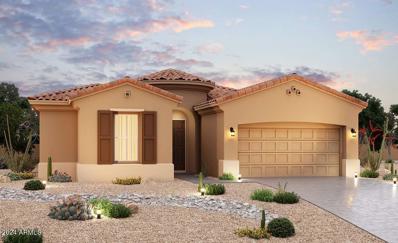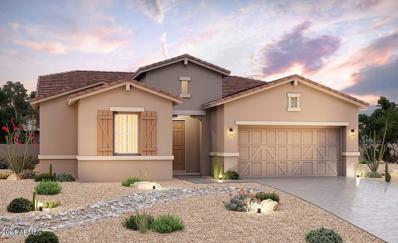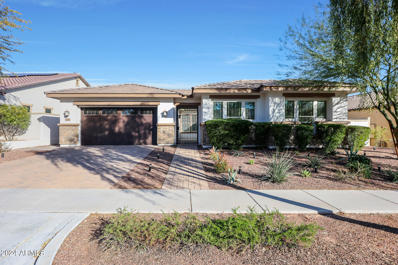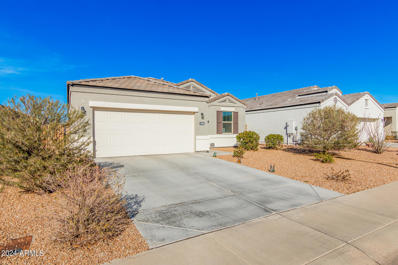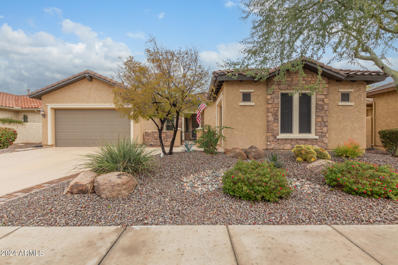Buckeye AZ Homes for Sale
$474,900
26335 W TINA Lane Buckeye, AZ 85396
- Type:
- Single Family
- Sq.Ft.:
- 1,851
- Status:
- Active
- Beds:
- 2
- Lot size:
- 0.17 Acres
- Year built:
- 2014
- Baths:
- 2.00
- MLS#:
- 6658044
ADDITIONAL INFORMATION
Come see what living in Arizona is meant to look like! Resort living in a beautiful model like home in the Arizona desert! Breathtaking sunsets and balmy winter weather come with this 2 bed/2ba plus den 1850 sq ft home. Stainless steel appliances, upgrades galore and a whole house water filtration system come with this tastefully decorated home that boasts tile flooring throughout most of the bright and open floorplan and is on solar for year long savings! Desert design landscaping ensures minimal yard work. Built in grill and outdoor firepit make for great entertaining or escape with a book to your private courtyard. Get away from it all without getting away from it all! Sun City Festival is the premier 55+ Active Adult community in Phoenix's Northwest Valley, offering resort-style living in single-story homes. Sun City Festival is the perfect place to pursue your passions or find new ones. The community features two recreation centers, resort-style pools and spas, fitness centers, group fitness studios, outdoor patios, and an indoor walking track. Tee off at the 27-hole golf course managed by Troon Golf® or create a masterpiece in the woodshop and crafts studio. You can also play pickleball, bocce and tennis.You'll find world-class amenities right in your own backyard and for those wishing to venture out, additional shopping and ammenities are only a short drive away.
- Type:
- Single Family
- Sq.Ft.:
- 2,065
- Status:
- Active
- Beds:
- 2
- Lot size:
- 0.18 Acres
- Year built:
- 2022
- Baths:
- 2.00
- MLS#:
- 6656763
ADDITIONAL INFORMATION
BEAUTIFUL BACKYARD W/mountain views, putting green, & waterfall! 180K+ in upgrades, proximity to clubhouse & Golf course. This N/S exposure Pursuit model has 2bd/2bth+den+SOLAR. Home sits on premium lot with 24' garage & golf cart space. This entertainer's delight has quartz counters, oversized island with seating & a farmhouse sink. Staggered, soft close coastal shaker mocha cabinets, upgraded subway backsplash, SS appliances include wall oven & microwave with upgraded push in gas stove. Designer shades on most windows, wood look tile T/O except bdrms. Decorative board & bat at home entry. Upgraded extended owner's suite with W-I closet, linen closet, quartz counter with dbl sinks, tiled shower with bench & seamless glass entry. Low maintenance yard offers professional landscaping, covered patio, travertine overlay & extended travertine, built in BBQ island & tranquil water feature. Resort living. 2-rec. centers, pools/spas, fitness centers, walking/bike paths, golf course, tennis, pickleball, & more! 55+ adult community property is a MUST SEE!
- Type:
- Single Family
- Sq.Ft.:
- 2,467
- Status:
- Active
- Beds:
- 3
- Lot size:
- 0.2 Acres
- Year built:
- 2020
- Baths:
- 3.00
- MLS#:
- 6653331
ADDITIONAL INFORMATION
Experience the pinnacle of luxury living in with this exquisite Appaloosa plan by Taylor Morrison. You'll be captivated by the elegant design and attention to detail. The spacious layout is perfect for both relaxation and entertaining. The gourmet kitchen is a chef's dream, equipped with high-end appliances, stylish countertops, and ample storage space. The dining room offers a front-row seat to the scenic golf course, creating a captivating backdrop for every meal. The back patio is an entertainer's paradise, featuring a built-in BBQ and panoramic views of the White Tank Mountains, Phoenix city lights, and the Victory at Verrado golf course. Inside you can retreat to the owner's suite, where tranquility awaits. The beautifully tiled shower adds a touch of luxury to your daily routine.
$449,900
25569 W Nancy Lane Buckeye, AZ 85326
- Type:
- Single Family
- Sq.Ft.:
- 3,306
- Status:
- Active
- Beds:
- 5
- Lot size:
- 0.16 Acres
- Year built:
- 2006
- Baths:
- 3.00
- MLS#:
- 6657842
ADDITIONAL INFORMATION
Welcome to this spacious and beautiful home in Buckeye, AZ! Talk about SPACE! This 5-bedroom, 3-bathroom property offers over 3,300 square feet of living space, with a large loft and a master suite with a sitting room and a walk-in closet. The kitchen features island with bar top and a pantry. The family room is perfect for relaxing or entertaining family and friends! The home also has a 2-car garage and separate large laundry room with sink. There are two bedrooms downstairs and 3 upstairs. The master you will see is HUGE! Freshly painted interior and exterior! This home is conveniently located near schools, shopping, and freeways. Don't miss this opportunity to own your dream home in Buckeye!
- Type:
- Single Family
- Sq.Ft.:
- 1,315
- Status:
- Active
- Beds:
- 3
- Lot size:
- 0.14 Acres
- Year built:
- 2021
- Baths:
- 2.00
- MLS#:
- 6657605
ADDITIONAL INFORMATION
Discover the epitome of comfort in this barely lived in fantastic 3-bedroom, 2-bath single-level home nestled in the welcoming Vista De Montana subdivision. Boasting multiple green belts, scenic mountain views, a desirable RV gate, and community playgrounds throughout, this residence offers an idyllic blend of natural beauty and modern living. Step inside and be greeted by the thoughtful design featuring smart home features, creating a residence that seamlessly combines convenience and technology. Oversized ceramic tile flooring graces the interior in all the right places, providing a warm and inviting ambiance that complements the neutral two-tone color palette. The heart of the home is the open-concept great room and chef's eat-in kitchen. The kitchen is equipped with SS appliances, elegant espresso colored cabinetry, stunning granite countertops, a center island with a breakfast bar, and a nearby dining space, making it convenient for casual or formal gatherings. The great room offers a perfect space for relaxation and entertainment, with easy access to the backyard oasis. Outside, discover your private retreat with a covered patio creating a lounging areaideal for dining alfresco or enjoying the Arizona sunshine. The low maintenance desert landscaping and ample room gives you options to envision your own backyard oasis for that perfect place to unwind or entertain. The primary bedroom is a true sanctuary, featuring an ensuite bathroom with dual sinks, a walk-in shower with organizational shelves, and a large walk-in closet. Two additional well-appointed bedrooms, a guest bath, and a spacious laundry room complete this incredible floor plan. Conveniently located with easy access to I-10 Fwy, this residence not only offers a comfortable lifestyle but also ensures a seamless commute. Don't miss the chance to make this Vista De Montana home your ownsubmit your offer today!
- Type:
- Single Family
- Sq.Ft.:
- 1,681
- Status:
- Active
- Beds:
- 3
- Lot size:
- 0.13 Acres
- Year built:
- 2004
- Baths:
- 2.00
- MLS#:
- 6647679
ADDITIONAL INFORMATION
NEW HVAC and newer carpet and tile. Window blinds throughout. There is a formal living/dining combination. The center island kitchen has a pantry, smooth top range, plus the refrigerator, and is open to the nice sized family room w/sliders leading to the backyard that has covered patio and is big enough for a pool. You will love the large master bedroom w/Custom walk-in closet & private bath, and there are 2 additional bedrooms and a 2nd full bath. Home has blinds thru out & security front door. Whole house water filtration system & Descaler. Located near parks, playgrounds, schools, shopping, restaurants and freeways. Close to parks, playgrounds, schools, shopping, restaurants and major freeways. CFD paid in Full.
- Type:
- Single Family
- Sq.Ft.:
- 2,070
- Status:
- Active
- Beds:
- 4
- Lot size:
- 0.15 Acres
- Year built:
- 2024
- Baths:
- 3.00
- MLS#:
- 6657110
ADDITIONAL INFORMATION
Explore this beautiful Slate home, ready for quick move-in on a homesite boasting driveway pavers and front yard landscaping. Included features: an inviting covered entry; an open dining area; an impressive kitchen offering 42'' cabinets, quartz countertops, stainless-steel appliances, a roomy pantry and a center island; a spacious great room; a lavish primary suite showcasing a generous walk-in closet and a private upgraded master bath with Quartz countertops; a central laundry; a convenient storage area; a covered patio and a 2-car garage. This home also offers stone tile flooring, ceiling fan prewiring and additional windows in select rooms.
$315,000
606 S 233RD Lane Buckeye, AZ 85326
- Type:
- Single Family
- Sq.Ft.:
- 1,000
- Status:
- Active
- Beds:
- 2
- Lot size:
- 0.12 Acres
- Year built:
- 2005
- Baths:
- 2.00
- MLS#:
- 6656750
ADDITIONAL INFORMATION
Become the proud owner of this delightful 2-bedroom, 1.75-bathroom home in the adult Community of Sundance! You're greeted by a charming living room showcasing vaulted ceilings, a fresh palette, and durable tile flooring. The eat-in kitchen features sleek granite counters, paneled cabinets, built-in appliances, and a handy pantry. The main bedroom is complete with plush carpeting, sliding doors to the backyard for seamless indoor-outdoor living, and a private bathroom with dual sinks for added comfort. Outside, the backyard boasts a full-length covered patio, stylish pavers, and low-maintenance artificial turf. Don't miss out on this incredible opportunity!
$750,000
2583 N ACACIA Way Buckeye, AZ 85396
- Type:
- Single Family
- Sq.Ft.:
- 3,194
- Status:
- Active
- Beds:
- 4
- Lot size:
- 0.24 Acres
- Year built:
- 2016
- Baths:
- 4.00
- MLS#:
- 6656584
ADDITIONAL INFORMATION
Welcome to your dream home in the highly sought-after community of Verrado! This stunning residence is situated on an oversized lot, boasting nearly a quarter acre of space. The exterior showcases a timeless stone facade, complemented by a paver driveway leading to a spacious 3-car garage. Step inside and discover a thoughtfully designed floor plan with 4 bedrooms, 3.5 bathrooms, an office, and a bonus room that could serve as an ideal exercise or movie room. The fantastic open layout creates a great room feel, perfect for both daily living and entertaining guests. The heart of this home is the gourmet kitchen, featuring a double oven, gas cooktop, granite counters, a huge island, tiled backsplash, stainless steel appliances and hood, and 42'' espresso cabinets. The kitchen also boasts a large walk-in pantry, ensuring you have ample storage space. A custom stylish built-in bar adds a touch of sophistication, making it the perfect spot for entertaining friends and family. The primary bedroom is a true retreat, strategically separated from the guest bedrooms for added privacy. Enjoy the luxury of a separate shower and a large soaking tub, dual sink vanities, and a spacious walk-in closet. Two well-appointed guest bedrooms share a full guest bathroom, while a third guest bedroom boasts its own private full bathroom. The backyard oasis is designed for relaxation and entertainment, featuring a sparkling pool and low-maintenance landscaping. A custom covered BBQ area adds to the allure, making it an ideal space for outdoor gatherings. Privacy is key in this backyard haven, providing a tranquil retreat. Additionally, this home is equipped with OWNED SOLAR PANELS, ensuring energy efficiency and cost savings. Embrace the Verrado lifestyle with this exceptional property that combines elegance, functionality, and the allure of a private oasis. Don't miss the opportunity to make this house your dream home!
- Type:
- Single Family
- Sq.Ft.:
- 2,322
- Status:
- Active
- Beds:
- 3
- Lot size:
- 0.14 Acres
- Year built:
- 2021
- Baths:
- 3.00
- MLS#:
- 6656086
ADDITIONAL INFORMATION
BETTER than NEW 2021 Upgraded REFUGE Model Home with Private Backyard Oasis Featuring a Presidential HEATED SALT Water POOL & SPA in WALLED Back Yard Awaits your Enjoyment! This Popular OPEN Concept Split Bedrm REFUGE Floor Plan boasts 3 Bedrms, 2.5 Baths, an EnSuite Guest Bedrm, All Tile Plank Floors & Upgraded 8 Ft Doors. ENTERTAIN in the Great Rm w/ a Media Wall, LED Fireplace, Center Sliding Glass Door, Ceiling Speakers & Floor Outlet. Revel in the Gourmet Kitchen w/ Staggered Cabinets, Granite Counters & Island, Upgraded Kitchen Aide SS Appliances & Café with Bay Window Extension. RETIRE to the Owners' Suite w/ Tiled Shower, Large Walk-in Closet & Closet Organizer. RELAX in the Private Walled Back Yard with Extended Kool Deck Back Patio, Heated Pool & Spa, Water Feature, Fire Pit & BBQ Gas Bib. The Garage has Built-in Cabinets, Epoxy Floors & an Insulated Door. Low Electric Bills thanks to the Solar Panels. The Festival Ranch Special Assessment CFD Bond has been Paid Off. Don't Wait to See this AMAZING Home and Start Enjoying the Incredible Sun City Festival Lifestyle.
- Type:
- Single Family
- Sq.Ft.:
- 1,656
- Status:
- Active
- Beds:
- 2
- Lot size:
- 0.13 Acres
- Year built:
- 2006
- Baths:
- 2.00
- MLS#:
- 6656014
ADDITIONAL INFORMATION
Situated on the 9th hole at Sundance Golf course, this 2 bed, 2 bath home + den offers spectacular mountain views and is perfect for lock-and-leave or full time living. The kitchen is appointed with beautiful 42 inch cabinets with glass inlays & SS appliances. There's even a spot in the garage for your golf cart. The original (part-time) owners have done many thoughtful updates including custom entertainment center, HVAC system replaced (2021), new Hot Water Heater (2024) & fresh paint. Sundance Active Adult community for 55+ offers an 18-hole championship golf course with a 15,000 sq ft rec center, swimming pools, fitness center, tennis & pickleball courts. Easy access to freeways, MLB Spring Training, golf courses, hiking trails, restaurants, and shops truly make this one a must see
$699,900
2369 N RILEY Road Buckeye, AZ 85396
- Type:
- Single Family
- Sq.Ft.:
- 3,201
- Status:
- Active
- Beds:
- 4
- Lot size:
- 0.13 Acres
- Year built:
- 2017
- Baths:
- 4.00
- MLS#:
- 6655626
ADDITIONAL INFORMATION
Elevate Your Lifestyle: Your Forever Home Awaits! Meticulously maintained, and extensively upgraded, this home showcases a modern aesthetic in the custom tile, carpeting + pad, shower tile surrounds, lighting, wood shutters, in-ceiling speakers, ceiling fans, permanent outdoor trim lights, security door, and overheight 3-car garage with custom cabinetry. AND A COMPLETELY FINISHED BACKYARD WITH POOL, SPA, turf, second patio, and travertine pavers!!! Two primary bedroom suites, kitchen with island seating, massive loft space, and Tempo park right out your front door. The list goes on! This one is a must-see!!!
- Type:
- Single Family
- Sq.Ft.:
- 2,456
- Status:
- Active
- Beds:
- 3
- Lot size:
- 0.16 Acres
- Year built:
- 2024
- Baths:
- 3.00
- MLS#:
- 6655730
ADDITIONAL INFORMATION
Amethyst floor plan with 3 bedrooms, 3 baths and a 3 car garage. This home is stunning and has has plenty of storage space including all bedrooms have walk in closets. Multi slide door at the extended covered patio. Pavers at drive, walk and entry. Gas appliance package in stainless steel, 30'' cooktop, microwave and canopy hood. Tahoe Maple Painted Boulder ''Gray'' cabinets throughout. Bianco Typhoon Polished granite tops in kitchen and owner's bath. Stainless steel under mount single bowl kitchen sink. Flooring includes EMS Riverside Yaris 20x24 in all areas of the home except bedrooms/closets. 5'' base boards/door casings. Dual sinks at bath 2. Gas stub for future BBQ. Garage service door, 8' tall garage doors with with two remotes. Estimated completion April.
- Type:
- Single Family
- Sq.Ft.:
- 3,923
- Status:
- Active
- Beds:
- 5
- Lot size:
- 0.24 Acres
- Year built:
- 2008
- Baths:
- 3.00
- MLS#:
- 6655689
ADDITIONAL INFORMATION
Upgraded kitchen, 42in cabinets, granite countertops, stainless steel appliances, built in desk. Eat in kitchen, island bar, and formal dining room. Step down into your carpeted living room and enjoy the large open space.
- Type:
- Single Family
- Sq.Ft.:
- 3,661
- Status:
- Active
- Beds:
- 5
- Lot size:
- 0.15 Acres
- Year built:
- 2008
- Baths:
- 4.00
- MLS#:
- 6655681
ADDITIONAL INFORMATION
Welcome to this beautiful corner lot residence featuring a spacious 3-car garage in Vista de Montana! Fall in love with an impressive interior offering charming living areas, neutral tile floor, & designer palette throughout. The well-appointed kitchen boasts a plethora of wood cabinets adorned with crown moulding, a pantry, granite counters, SS appliances, recessed lighting, & a convenient center island. Discover a versatile loft perfect for anything you'd like! Double doors open to the main retreat comprised of plush carpet in all the right places, a private bathroom with dual sinks, & a walk-in closet. The serene backyard, complete with covered & open patios, will be your new favorite spot for entertaining! What are you waiting for? Create new memories in this fantastic home!
- Type:
- Single Family
- Sq.Ft.:
- 2,224
- Status:
- Active
- Beds:
- 4
- Lot size:
- 0.16 Acres
- Year built:
- 2024
- Baths:
- 3.00
- MLS#:
- 6655649
ADDITIONAL INFORMATION
It's our very popular Crimson. 3 bedrooms + den, 2.5 baths and a 3 car garage. 12x8 sliding glass door that leads out to the extended covered patio. Bay window at owner's suite. Stainless steel gas appliance package with a 30'' cooktop, wall oven and hood. Tahoe Maple Slate (dark gray) cabinets throughout with 42'' kitchen uppers, trash drawer. AZT Della Terra quartz Linen ( off white) countertops in kitchen including the enhanced kitchen island. Undermount single bowl kitchen sink. Upgrade flooring includes EMS Riverside Firenza 20x24 tile in all areas of the home except bedrooms/closets. 5'' base boards and door casings throughout the home. Dual sinks at bath 2, Garage service door, 8' tall garage doors and so much more. Estimated completion in Feb/March.
$540,000
528 S 199TH Drive Buckeye, AZ 85326
- Type:
- Single Family
- Sq.Ft.:
- 3,009
- Status:
- Active
- Beds:
- 4
- Lot size:
- 0.15 Acres
- Year built:
- 2019
- Baths:
- 4.00
- MLS#:
- 6649067
ADDITIONAL INFORMATION
Welcome to your 4BD/3.5BA home! This beautifully laid out home has so much to offer with impeccable owner care and upgrades throughout such as fiber-optics technology; oversized tile; SS appliances, gas stovetop, extended cabinetry; walk-in primary bath with dual shower heads! All bedrooms have walk-in closets and ample storage throughout makes organization a dream. Imagine stepping through your extended sliding door and entertaining guests in your fully landscaped backyard with charming gazebo and gas fire-pit. 3 car garage to keep your vehicles out of the sun or extra hobby space. Short walk to community recreational park. Easy access to freeway and proximity to Vestar's coveted upcoming shopping and dining center. Call for your private tour today.
- Type:
- Single Family
- Sq.Ft.:
- 1,559
- Status:
- Active
- Beds:
- 3
- Lot size:
- 0.13 Acres
- Year built:
- 2019
- Baths:
- 2.00
- MLS#:
- 6655272
ADDITIONAL INFORMATION
Discover the charm of this delightful 3-bedroom home nestled in the vibrant community of Tartesso. It features a harmonious interior with a neutral palette, carpet & tile flooring, and a spacious great room. Continue into the kitchen, where espresso cabinets, beautiful tile backsplash, granite counters, a center island with a breakfast bar, and SS appliances await. The relaxing primary bedroom offers tranquility and comfort, complete with an ensuite that includes dual sinks and a walk-in closet. Outside, the backyard features a covered patio, pavers, artificial turf, and an inviting Gazebo. It's the perfect spot to enjoy the scenic sunset views. Don't forget the extra built-in storage, freezer, and spacious workbench in the tandem garage. SEE SOLAR SAVINGS IN THE DOCS TAB!
- Type:
- Single Family-Detached
- Sq.Ft.:
- 3,428
- Status:
- Active
- Beds:
- 4
- Lot size:
- 0.17 Acres
- Year built:
- 2015
- Baths:
- 3.00
- MLS#:
- 6655314
ADDITIONAL INFORMATION
Stunning residence featuring a spacious 3-car garage in Blue Horizons is the one you've been looking for! Prepare to be impressed by a captivating interior offering high ceilings, fresh soothing palette, sleek tile floor, & modern recessed lighting. The gorgeous kitchen showcases a plethora of cabinets adorned with crown moulding, quartz counters, stainless steel appliances, a walk-in pantry, & a large island equipped w/a breakfast bar. Discover a spacious loft area that can be transformed into anything you'd like! The main retreat boasts bountiful natural light, an immaculate ensuite with dual vanities, & a walk-in closet. You will find a fabulous backyard w/an extended patio, providing the perfect spot for hosting memorable gatherings all year round! Don't let this rare gem pass you by!
- Type:
- Single Family
- Sq.Ft.:
- 1,658
- Status:
- Active
- Beds:
- 3
- Lot size:
- 1.12 Acres
- Year built:
- 2024
- Baths:
- 2.00
- MLS#:
- 6655265
ADDITIONAL INFORMATION
$9,500 SELLER CONCESSION IS APPROVED (SEE REMARKS), THE COMPLETION IS EXPECTED IN EARLY AUG. 2024, THIS IS THE VALUE FEATURES OPTIONS, BRAND NEW 1,658 SQ FT, 3 BED/2 BATH SINGLE LEVEL HOME ON A 1+ ACRE LOT WITH NO HOA'S, BRING YOUR HORSES, TOYS & RVS!! THIS HOME HAS GREAT CURB APPEAL, INSIDE YOU WILL FIND THE MOST CHARMING KITCHEN-GREAT ROOM FEATURING WALLS OF GLASS, TRUFFLE ( BROWN ) CABINETS, QUARTZ OR GRANITE COUNTERTOPS, A HUGE KITCHEN ISLAND & A LARGE PANTRY. 18X18 INCH CERAMIC TILE COVERS THE FLOORS EXCEPT FOR THE CARPET IN THE BDRMS. HIGH VAULTED CEILINGS, THE MASTER FEATURES AN OVERSIZED CLOSET ALONG WITH A QUARTZ TOPPED VANITY W DOUBLE SINKS & A CUSTOM TILE MASTER SHOWER. PHOTOS ARE FROM PRIOR HOMES AND REFLECT UPGRADES, THE COLOR SELECTIONS AND PHOTOS ARE UNDER THE DOC TAB
- Type:
- Single Family
- Sq.Ft.:
- 2,224
- Status:
- Active
- Beds:
- 4
- Lot size:
- 0.17 Acres
- Year built:
- 2024
- Baths:
- 3.00
- MLS#:
- 6655189
ADDITIONAL INFORMATION
It's the stunning Crimson and it's nearly complete. 3 bedrooms + flex space to use as you wish, 2.5 baths and a 3 car tandem garage. Large walk-in shower at owner's bath, Multi slide door that leads out to the extended covered patio which is perfect for entertaining. Pavers at drive, walk and entry. Stainless steel gas double oven with a 36'' cooktop and canopy hood. 42'' kitchen upper Espresso cabinets and Himalaya white granite countertops in kitchen and at the enhanced kitchen island. Upgrade flooring includes EMS Baccarat 12x24 tile in all areas of the home except bedrooms/closets. 5'' baseboards and door casing throughout. Dual sinks at bath 2. Stub out for future BBQ, garage service door, 8' tall garage doors, preplumb for soft water and so much more.
- Type:
- Single Family
- Sq.Ft.:
- 2,561
- Status:
- Active
- Beds:
- 4
- Lot size:
- 0.17 Acres
- Year built:
- 2024
- Baths:
- 3.00
- MLS#:
- 6655095
ADDITIONAL INFORMATION
It's the beautiful Cinnabar with 4 bedrooms, 2.5 baths, 3 car tandem garage. Brick pavers at drive, walk and entry. Large multi slide door off the great room that leads out to the covered patio. Stainless steel gas appliance package with a 30'' cooktop, wall oven and glass canopy hood. Barnett ''Linen-off white'' cabinets with 42'' kitchen uppers, pull out trash drawer with two bins. DT Quartz countertops in evening gray in kitchen and at the enhanced kitchen island. Upgrade flooring includes EMS Beaumont 7x24 Bosso tile in all areas of the home except bedrooms/closets with 5'' baseboards and door casings. Tile surrounds at tub and shower in owner's bath. Dual sinks at bath 2, gas stub for future BBQ, Pre-plumb for soft water and so much more. Estimated completion Feb/March 2024.
$840,000
2571 N Acacia Way Buckeye, AZ 85396
- Type:
- Single Family
- Sq.Ft.:
- 2,999
- Status:
- Active
- Beds:
- 4
- Lot size:
- 0.23 Acres
- Year built:
- 2017
- Baths:
- 3.00
- MLS#:
- 6655000
ADDITIONAL INFORMATION
Welcome home to this stunning Verrado beauty with all the amenities! At 3000 sq ft there is room for all your hobbies, family & guests. Gorgeous courtyard with gated entry, durable wood laminate flooring throughout. 4 bedrooms, 2.5 bath, 3 car garage & fenced play pool with spa! Abundant light throughout. As you enter take note of the pocket sliding doors to either your office or exercise room, the gorgeous dining room & two bedrooms at the front of the home. Take in the spacious living room, open kitchen & dining area. Sliding glass doors to your dream backyard. Owners suite, additional bedroom, laundry & garage access on the north end. Owners suite complete with private backyard access, gorgeous ensuite & large walk in closet. Fall in love with this luxury home today and make it your
- Type:
- Single Family
- Sq.Ft.:
- 1,556
- Status:
- Active
- Beds:
- 3
- Lot size:
- 0.13 Acres
- Year built:
- 2020
- Baths:
- 2.00
- MLS#:
- 6653860
ADDITIONAL INFORMATION
Experience the charm of this adorable 3-bed, 2-bath property in Tartesso Community! Come inside to find a welcoming hallway leading to the spacious great room showcasing tile flooring and sliding glass doors to the back patio. The open-concept kitchen is a delight, equipped with recessed lighting, stainless steel appliances, a handy pantry, espresso cabinets with crown moulding, granite counters, and a prep island with a breakfast bar. The sizable primary bedroom features plush carpet in all the right places, a bathroom with dual sinks, and a walk-in closet. Escape the hustle & bustle in the expansive backyard, which includes a covered patio for relaxing.
- Type:
- Single Family
- Sq.Ft.:
- 1,961
- Status:
- Active
- Beds:
- 2
- Lot size:
- 0.18 Acres
- Year built:
- 2008
- Baths:
- 2.00
- MLS#:
- 6654641
ADDITIONAL INFORMATION
Your dream 55+ Sun City Festival lifestyle awaits! Enter the gate past the impressive climate controlled 3rd car garage to reveal a tranquil courtyard perfect for reading or a late afternoon beverage. This immaculate 2-bedroom residence with OWNED SOLAR offers an enchanting interior with neutral tile floors, soothing palettes, plantation shutters throughout, and modern recessed lighting. The impeccable kitchen features staggered white shaker cabinets with crown molding, granite counters, wall oven, a beautiful Wolf gas cook top, stylish tile backsplash, and an island with a breakfast bar. The main suite boasts a private bathroom with dual sinks and a generous walk-in closet. Enjoy the harmonious backyard with a relaxing stone waterfall and a covered patio, perfect for alfresco dining. Plus, indulge in the vibrant amenities of the Sun City Festival Community, including two clubhouses, two pools, two fitness centers, a game center, wood shop, ceramic and pottery shop, a 27-hole golf course and so much more. Don't miss the opportunity to call this home yours! This value won't disappoint!

Information deemed reliable but not guaranteed. Copyright 2024 Arizona Regional Multiple Listing Service, Inc. All rights reserved. The ARMLS logo indicates a property listed by a real estate brokerage other than this broker. All information should be verified by the recipient and none is guaranteed as accurate by ARMLS.
Buckeye Real Estate
The median home value in Buckeye, AZ is $405,000. This is higher than the county median home value of $272,900. The national median home value is $219,700. The average price of homes sold in Buckeye, AZ is $405,000. Approximately 50.21% of Buckeye homes are owned, compared to 35.51% rented, while 14.28% are vacant. Buckeye real estate listings include condos, townhomes, and single family homes for sale. Commercial properties are also available. If you see a property you’re interested in, contact a Buckeye real estate agent to arrange a tour today!
Buckeye, Arizona has a population of 62,090. Buckeye is more family-centric than the surrounding county with 41.01% of the households containing married families with children. The county average for households married with children is 31.95%.
The median household income in Buckeye, Arizona is $61,469. The median household income for the surrounding county is $58,580 compared to the national median of $57,652. The median age of people living in Buckeye is 33.5 years.
Buckeye Weather
The average high temperature in July is 108.2 degrees, with an average low temperature in January of 37.2 degrees. The average rainfall is approximately 8.6 inches per year, with 0 inches of snow per year.
