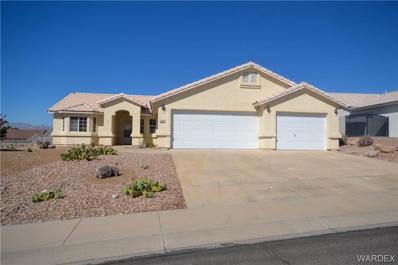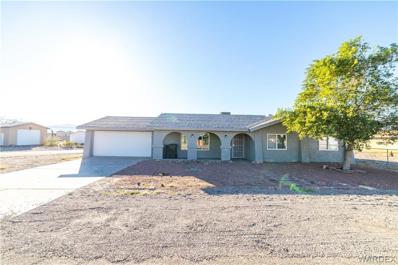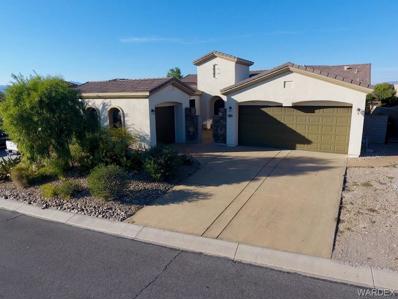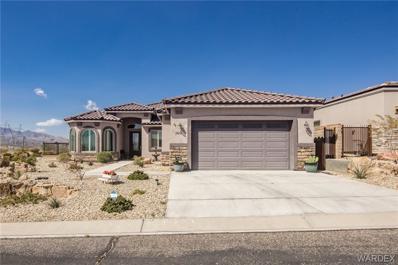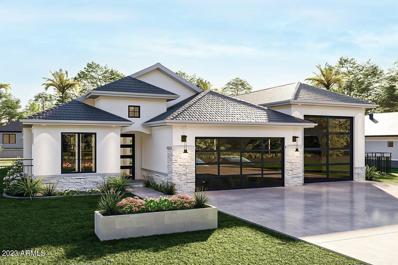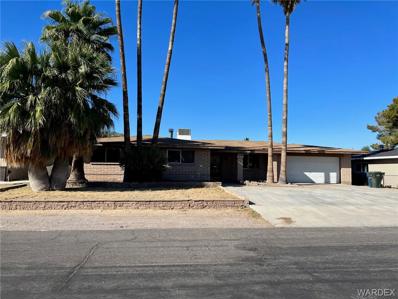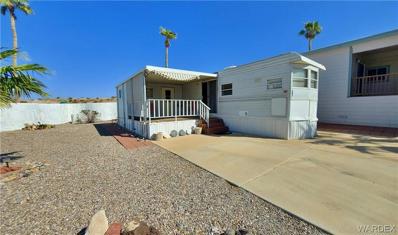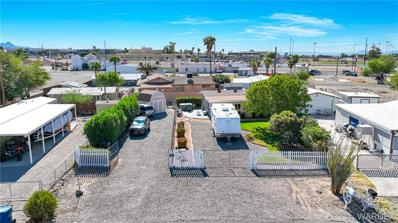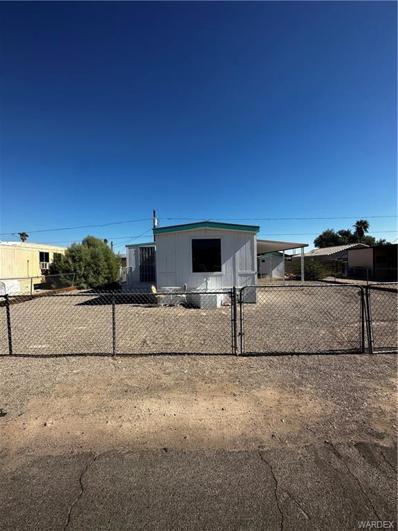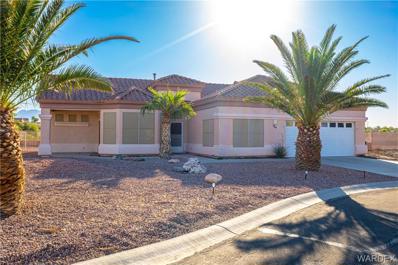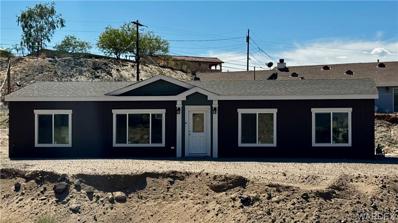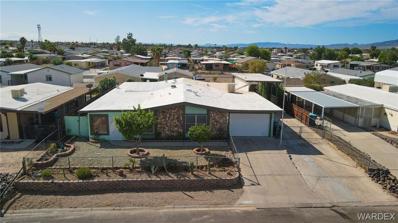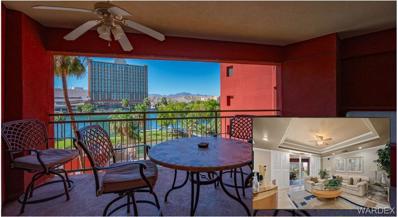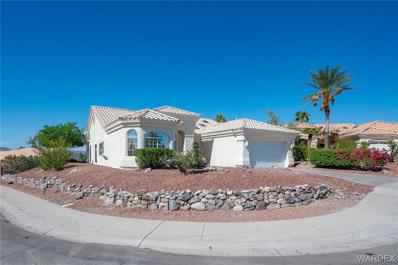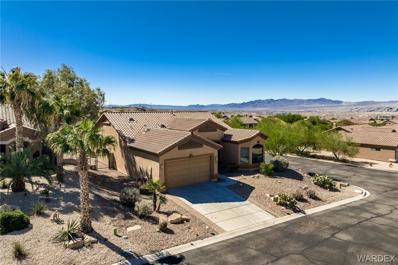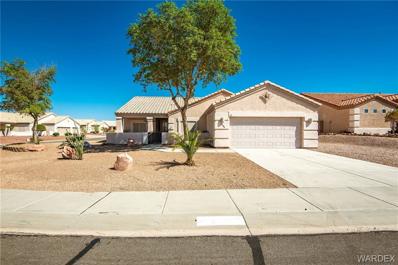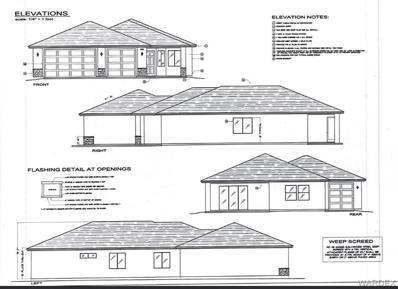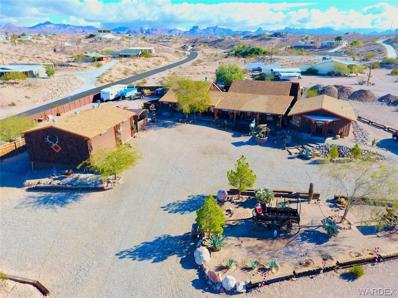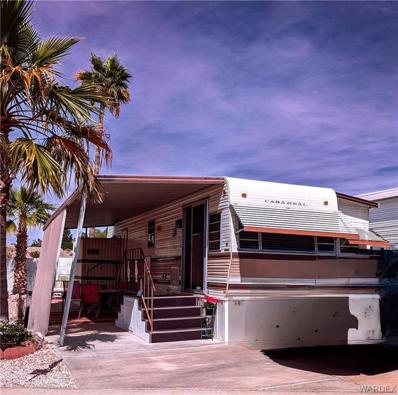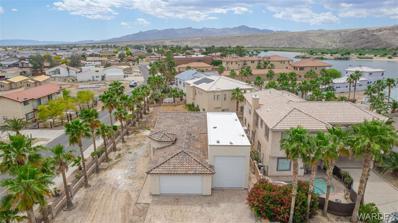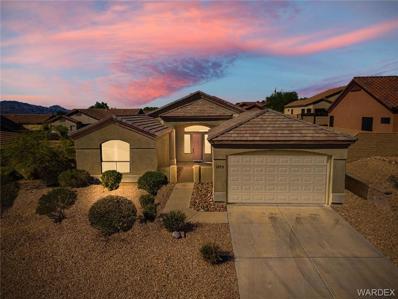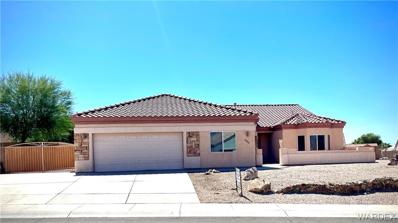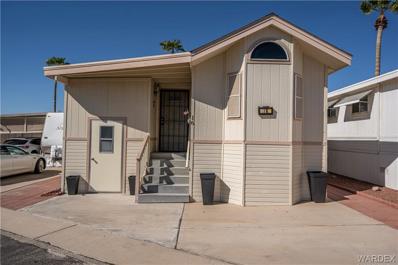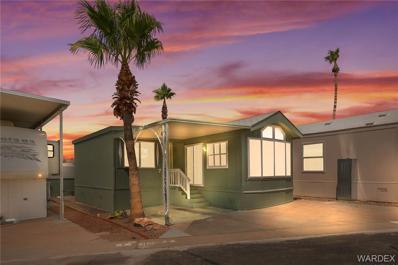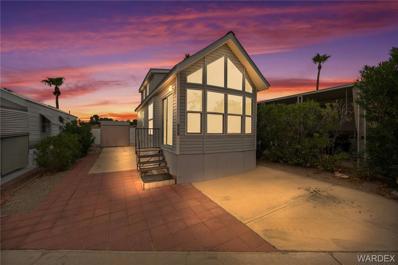Bullhead City AZ Homes for Sale
- Type:
- Single Family
- Sq.Ft.:
- 1,355
- Status:
- Active
- Beds:
- 3
- Lot size:
- 0.19 Acres
- Year built:
- 1997
- Baths:
- 2.00
- MLS#:
- 007728
- Subdivision:
- Desert Foothills Estates
ADDITIONAL INFORMATION
Welcome to your dream home in the highly sought-after Desert Foothills neighborhood! This 3-bedroom, 2-bathroom oasis boasts an array of features that are sure to captivate you. As you step inside, you'll be immediately drawn to the inviting and spacious living room, where the tile floors provide a sense of cleanliness and durability especially when stepping inside from the patio and pool area. The sliding doors provide ample lighting and the fireplace becomes the focal point of your gatherings, creating a cozy and comfortable atmosphere for relaxation and entertainment. The kitchen is a culinary enthusiast's delight, featuring Corian countertops that not only offer a sleek and modern aesthetic but also provide ample space for meal preparation. All appliances are included, making your move-in process a breeze. Plus, there's a convenient breakfast bar, perfect for quick morning meals or a casual dining experience. With a convenient split floorplan, you'll find privacy and tranquility in the well-appointed bedrooms. The plush carpeting in the bedrooms ensures a comfortable and cozy environment, perfect for restful nights. Primary bedroom has sliding doors out to the pool area, bathroom has dual sinks and nicely tiled walk in shower. Step outside to your own private oasis, where you'll discover a sparkling pool, ideal for cooling off on warm desert days and hosting poolside gatherings. The adjacent arroyo provides a natural buffer, ensuring no neighbors directly behind your property and adding an extra layer of serenity to your outdoor space. Security and peace of mind are paramount in this home, thanks to the included security cameras that convey with the property. Nestled in the desirable Desert Foothills neighborhood, this home is perfectly situated just off the Bullhead Parkway, offering easy access to all the amenities and attractions of the area. Laughlin, with its vibrant casinos and entertainment options, is a mere 4 miles away, while the serene Colorado River beckons for boating, fishing, and water recreation. Don't miss this incredible opportunity to make this house your home. With its incredible features, ideal location, and a backdrop of natural beauty, this property truly has it all. Schedule your viewing today and experience the desert lifestyle you've been dreaming of!
- Type:
- Single Family
- Sq.Ft.:
- 1,616
- Status:
- Active
- Beds:
- 3
- Lot size:
- 0.18 Acres
- Year built:
- 1980
- Baths:
- 2.00
- MLS#:
- 007550
- Subdivision:
- Colorado Riviera
ADDITIONAL INFORMATION
3 bed 2 bath with a family room and a living room! Attached deep two car garage! This is located in a desirable area just minutes from Rotary Park where there are pickleball courts, soccer fields, and tennis courts! Perfect place for a growing family or an elderly couple that are looking for a little more room to have family and friends visit!
- Type:
- Single Family
- Sq.Ft.:
- 2,279
- Status:
- Active
- Beds:
- 4
- Lot size:
- 0.23 Acres
- Year built:
- 2007
- Baths:
- 2.00
- MLS#:
- 007796
- Subdivision:
- Laughlin Ranch Canyons
ADDITIONAL INFORMATION
Laughlin Ranch living at it's best! 4 bedrooms, 2 separate garages, a Formal Dining Room, Front Entry Court Yard, Simple Back Yard Landscaping with an Covered Patio. Open Floor Living Concept with Kitchen, Dining Area and Family Room blending into a family friendly space that also opens up to the covered back patio to enjoy the beautiful AZ weather for grilling and games. This home has been a vacation home for the sellers who haven't been able to take advantage of the home for the past 2 years so, they've decided to let it go to someone who will love it like they did. Seller has replaced some of the windows recently. Seller will consider leaving furnishings with an acceptable offer. Laughlin Ranch offers an entire lifestyle only found in this community. Championship Golf Course, Pro Shop, Restaurant and Bar with some on Bullhead's finest cuisine, Community Pool, New Gym to reopen soon, Gated and Secure and a Day Spa for Relaxing Massages, Nails and Hair.
- Type:
- Single Family
- Sq.Ft.:
- 2,112
- Status:
- Active
- Beds:
- 3
- Lot size:
- 0.2 Acres
- Year built:
- 2019
- Baths:
- 2.00
- MLS#:
- 007792
- Subdivision:
- Laughlin Ranch North Fork
ADDITIONAL INFORMATION
Welcome to your dream home in Laughlin Ranch, North Fork! This beautiful 3-bedroom, 2-bath residence offers the perfect blend of comfort, style, and stunning views. Situated amidst the backdrop of casinos and majestic mountains. As you step inside, you'll be greeted by pristine tile flooring and elegant window shutters throughout, creating an inviting ambiance that's both functional and aesthetically pleasing. The heart of the home is the well-appointed kitchen, featuring a gas oven, Samsung refrigerator, microwave/oven, dishwasher, garbage disposal, a convenient pantry, and a breakfast bar island. With an open design that seamlessly connects the kitchen, casual dining area, and living room, this space is perfect for entertaining. Two French doors lead to the outdoor patio, where you can enjoy the breathtaking views with a morning coffee or evening cocktail. For more formal gatherings, there's a dedicated dining room that's perfect for hosting friends and family. Additionally, this versatile space can easily be transformed into a cozy den or a functional home office, allowing you to customize it to suit your lifestyle and needs. The large owners' suite is a true retreat, with a sliding glass door that opens to the covered patio. Imagine waking up to the picturesque scenery every day! A see-through electric fireplace graces the master bedroom/living room wall, creating a cozy atmosphere on cooler nights. The master bathroom boasts a jetted tub, dual sinks, and a spacious shower, providing a spa-like experience right at home. Venture into the backyard, where you'll find low-maintenance desert landscaping, ensuring that your outdoor oasis remains picturesque with minimal upkeep. To top it off, there's a spacious covered patio, the perfect spot for you to relax and take in the incredible views that surround this remarkable property. Don't miss the opportunity to make this beautiful Laughlin Ranch residence your forever home.
- Type:
- Single Family
- Sq.Ft.:
- 1,544
- Status:
- Active
- Beds:
- 3
- Lot size:
- 0.12 Acres
- Year built:
- 2023
- Baths:
- 3.00
- MLS#:
- 6621019
ADDITIONAL INFORMATION
Indulge in the mesmerizing panorama of the Black Mountain Range & Colorado River from your future dream home! This forthcoming residence graces one of the last coveted view lots in El Camino Village. Featuring Dual Master Suites, 3 Bed/3 Bath, 10' Ceilings, Gourmet Kitchen & RV Garage! Expansive glass doors allow natural light to fill this home! Revel in the beauty of vibrant sunrises, enchanting sunsets, & stargazing under the night sky. Tailor every design element to your taste. Ample space for Pool/Spa. Perfectly located w/swift access to HWY 95 & the new bridge to Laughlin, NV for exceptional shopping, golf & entertainment. *Home depicted is a larger model. See floorplan for layout. Plans/Permits are City Approved. Price aligns w/area per sq ft. Build time 4-6 months.
- Type:
- Single Family
- Sq.Ft.:
- 2,301
- Status:
- Active
- Beds:
- 4
- Lot size:
- 0.18 Acres
- Year built:
- 1972
- Baths:
- 2.00
- MLS#:
- 007613
- Subdivision:
- Holiday Shores
ADDITIONAL INFORMATION
***RARE 4 BEDROOM/2 BATH HOME JUST ONE BLOCK FROM THE RIVER***The immense living room and beautifully designed fireplace offer abundant of room for the entertaining. The step saver kitchen offers plenty of cabinet space. The master bedroom has an enormous closet with mirrored doors. Ample parking for your river and desert toys. This is a must see!
- Type:
- Other
- Sq.Ft.:
- 320
- Status:
- Active
- Beds:
- 2
- Lot size:
- 0.04 Acres
- Year built:
- 2003
- Baths:
- 1.00
- MLS#:
- 007635
- Subdivision:
- Riverview RV Resort
ADDITIONAL INFORMATION
Charming Travel Trailer Retreat! This is more than just a temporary escape; it's a fully furnished, move-in-ready sanctuary where you can create lasting memories. As you step inside, you're greeted by a warm and inviting living space. The living area offers a plush couch with a hidden surprise - a comfortable hide-a-bed for extra guests. The well-appointed kitchen is quaint, featuring a propane range/oven, storage, and a cozy dining nook where you can savor your culinary creations or plan your adventures. The bathroom is boasting a shower/tub combo and the added convenience of in-unit laundry facilities. It's not just a trailer; it's a complete home with all the amenities you need for a comfortable stay. The master bedroom is roomy with mirrored closet doors that not only add a touch of elegance but also create a sense of space and light. Underneath the bed, you'll find extra storage to keep your belongings neatly organized. there's an additional bedroom with its private access, offering flexibility for guests or a separate retreat. This extra space allows you to invite friends and family to share in the joy of travel while maintaining your privacy. As you step outside, you'll be enchanted by the generous porch. It's an expansive and beautiful outdoor area where you can enjoy your morning coffee, take in the stunning views, or host lively gatherings. The perfect spot for soaking in the natural beauty that surrounds you. The back patio offers a quieter retreat, providing just enough privacy for late evenings spent under the stars. Riverview Resort is a beautiful, palm-treed oasis, nestled between two mountain ranges across the Colorado River from Laughlin, Nevada in Bullhead City, Arizona. Residents own their own lots with some of the many amenities of a 55+ resort in Arizona. A gated Community with full hook-ups for RVs and Park Model homes. Some of the outdoor amenities include a grassy par 3, a nine-hole golf course, two heated pools with indoor & outdoor spas, tennis, and pickleball courts, horseshoe pits & a dog exercise area. Indoor amenities include a large grand room for dances and events, Laundry room, showers, Billiard room, Library, Exercise room, sauna, Craft room with kilns, multipurpose card room & six lane shuffleboard. Buyer to verify sq.ft., floodplain, & utilities. Close to the Colorado River, Lake Mohave & Laughlin, NV.
- Type:
- Single Family
- Sq.Ft.:
- 1,260
- Status:
- Active
- Beds:
- 2
- Lot size:
- 0.18 Acres
- Year built:
- 1981
- Baths:
- 1.00
- MLS#:
- 007543
- Subdivision:
- Holiday Highlands
ADDITIONAL INFORMATION
Welcome to the perfect getaway home, furnished and ready for all your friends and family to enjoy! Just minutes from Laughlin and a quick drive to Las Vegas this house is situated in a quiet neighborhood with a beautiful yard for entertaining. The luscious grass and mature trees are on automatic watering systems so you can just enjoy the yard. An updated kitchen and bathroom make it even easier to move in worry-free! Some of the special parts of this home are: -2 full RV hook-ups 50 & 110 amps) -utility shed for extra storage -above ground spa -great views from the front yard -Sold with furnishings a few things do not convey list will be provided upon accepted contract.
- Type:
- Other
- Sq.Ft.:
- 784
- Status:
- Active
- Beds:
- 2
- Lot size:
- 0.12 Acres
- Year built:
- 1988
- Baths:
- 1.00
- MLS#:
- 007516
- Subdivision:
- Riviera Mobile Gardens
ADDITIONAL INFORMATION
Welcome to 1842 El Dorado. Very Charming Singlewide. Featuring 2 bedrooms, 1 bathroom, spacious living area and comfy kitchen with dining area. The laundry area is inside and washer stays. Arizona Room located in entrance for gatherings or could be used as a rec room. Lot size is 0.12 acre so there's rooms for all your toys and fully fenced. RV Parking on both sides of the home along with a covered double carport. Centrally located, close to the Colorado River, parks and shopping. You DONT WANT to MISS this. This home will not last.
- Type:
- Single Family
- Sq.Ft.:
- 1,500
- Status:
- Active
- Beds:
- 3
- Lot size:
- 0.26 Acres
- Year built:
- 1996
- Baths:
- 2.00
- MLS#:
- 007423
- Subdivision:
- Fox Creek Brookfield
ADDITIONAL INFORMATION
Hilltop home with breathtaking mountainscape views enjoyed from inside and outside. Enjoy a sunset from your private pool and spa and a large covered patio. Brand new screens on the windows, new Goodman AC, new water heater, and new water softener. This home shows well and is completely remodeled inside and out with stainless steel LG appliances, granite counters, two-tone paint, and refinished cabinets. The kitchen and breakfast bar capture open-concept living with dramatic high ceilings and large bay windows that fill the space with natural light and showcase the beautiful views out the rear of the home. The primary suite contains a window nook and bay windows, dual vanity, a walk-in shower, and a massive closet with custom built-ins. There is a front bonus room and a very spacious guest room near the front of the home. Adult community 55+ offers sidewalks, street lights, a dog park, and a community center. Centrally located within minutes of shopping, medical facilities, river and Laughlin's Gaming, and endless restaurants. Quite Cul De Sac with great curb appeal.
- Type:
- Other
- Sq.Ft.:
- 1,492
- Status:
- Active
- Beds:
- 3
- Lot size:
- 0.34 Acres
- Year built:
- 2023
- Baths:
- 2.00
- MLS#:
- 006755
- Subdivision:
- Buena Vista
ADDITIONAL INFORMATION
Ready for the perfect summer spot? Discover this fantastic new corner lot home, all set for you to move in and soak up the good life! This 3-bedroom, 2-bathroom gem is your ticket to a fabulous summer, with a big garage ready to store all your fun desert toys. Step in to find a modern space with a hint of rustic charm, thanks to the beautiful barn wood accents. The open layout is great for casual get-togethers, and the kitchen is a dream come true for anyone who loves to cook, complete with a handy center island and lots of storage. Enjoy bright, welcoming bedrooms and the privacy of a split floor plan. Whether it's your forever home or summer escape, this place is a winner. Don't miss the chance to snag this comfy and spacious retreat!
- Type:
- Other
- Sq.Ft.:
- 1,944
- Status:
- Active
- Beds:
- 2
- Lot size:
- 0.17 Acres
- Year built:
- 1976
- Baths:
- 2.00
- MLS#:
- 007347
- Subdivision:
- Holiday Shores
ADDITIONAL INFORMATION
Double lot home in Holiday Shores. This updated triple wide mobile home offer oversized garage that is completely finished with its own two ton mini split; oversized living room with carpet; newly textured walls and paint throughout; kitchen is open with updated appliances; kitchen island with new granite counter tops; new backsplash; refreshed cabinets; additional living area offer gas fireplace and new lighting; primary bedroom offers a bonus area 10x14 with separate entrance; along with an oversized primary bathroom with walk in shower and dual sinks and oversized garden tub; 220 in garage is available along with full RV hookups and RV sized awning.
- Type:
- Condo
- Sq.Ft.:
- 1,526
- Status:
- Active
- Beds:
- 2
- Lot size:
- 0.04 Acres
- Year built:
- 2005
- Baths:
- 2.00
- MLS#:
- 006923
- Subdivision:
- Bullhead City Original
ADDITIONAL INFORMATION
Luxury Riverfront Condo! With the most spectacular Casino and Mountain Views!! Spacious two bedroom FULLY FURNISHED Riverfront Condo ~Granite counter tops, Plantation Shutters, Split floor plan, beautiful tile throughout, with NEW Carpet in bedrooms. Stainless steel appliances, coffered ceilings with crown molding and 3 tone paint. This unit is on the second floor with quick access to the stairs or elevator steps away. Grand RV GARAGE 36' deep with a 14' door. Community amenities include : Elevator, private launch ramp, docks, Cable, Internet, access to island, sandy beach, water taxi service to Casinos, BBQ stations, pool & spa! HOA pays- water, sewer & trash. All furniture to stay with the property, bring your toothbrush and move right in... or continue using it as a VACATION RENTAL ...or both!
- Type:
- Single Family
- Sq.Ft.:
- 2,031
- Status:
- Active
- Beds:
- 3
- Lot size:
- 0.18 Acres
- Year built:
- 2000
- Baths:
- 2.00
- MLS#:
- 007259
- Subdivision:
- Fox Creek Sunset Point
ADDITIONAL INFORMATION
Entertaining will be a dream, this well-kept executive style home! High-end Sub-Zero, Wolf appliances and Custom cabinetry throughout kitchen, bathrooms, laundry room, master bedroom built-in dresser and entertainment unit in family room. Of course, beautiful high-end granite to complete the look! 36 integrated Sub-Zero Refrigerator with custom panels ~36 Wolf gas range with charbroiler~30 Wolf microwave drawer ~JennAir integrated dishwasher with custom panel ~Jenn air built in coffee/cappuccino machine ~ Located in the desirable Sunset Point @ Fox Creek, from the large formal dining area to the huge vaulted ceilings, spacious living area with views of the setting sun from the covered patio area, Open kitchen with dining nook, Relaxing master suite with full walk-in closet, dual sinks & separate shower/tub area. Close to local schools, championship golf course, minutes to Colorado River
- Type:
- Single Family
- Sq.Ft.:
- 1,973
- Status:
- Active
- Beds:
- 2
- Year built:
- 2006
- Baths:
- 2.00
- MLS#:
- 007193
- Subdivision:
- Talon Pointe
ADDITIONAL INFORMATION
Looking for that GATED COMMUNITY corner lot home that is ready for immediate occupancy? Look no further than the quiet streets of this sought after community Talon Pointe. This community is located on the Bullhead Parkway & is minutes to the Laughlin casinos, Colorado River, Lake Mohave, restaurants, & fun. This corner lot home features exceptional curb appeal with its lush desert landscape, its 2-tone painted front, & covered front porch. Step through the leaded glass front door & into this home's open concept 1973 sf 2 bed + den, 2 bath home that is perfect for entertaining. Enjoy your spacious living room with its high ceilings, while the adjoining kitchen area is perfect for the family cook with tiled breakfast bar seating, kitchen island, gas range, & pantry. An adjoining den/office space just off the living room with door allows for extra sleeping area or space for that home office. The primary suite is tucked away & features a sliding door to your backyard patio, dual sink vanity, walk in tiled shower, garden soaking tub, & walk in closet. The guest bedroom is also spacious in size with its bay window design & guest bath with tub/shower combo. In house laundry room with tiled folding area rounds out the great interior features. Take the party outside onto your covered patio space & enjoy the year-round exceptional weather from your spacious backyard. Envision that future pool design as well in this huge backyard. This home offers tons of privacy inside & out & is the perfect vacation home, or permanent residence. Check this home out today as it's sure to check all of your boxes!
- Type:
- Single Family
- Sq.Ft.:
- 1,640
- Status:
- Active
- Beds:
- 3
- Lot size:
- 0.21 Acres
- Year built:
- 2004
- Baths:
- 2.00
- MLS#:
- 006695
- Subdivision:
- Fox Creek Brookfield
ADDITIONAL INFORMATION
Welcome to Brookfield in Fox Creek! This home sits on a large corner lot and features a gated courtyard and R.V. parking on the right side of the home. When you enter this split floor-plan home you will love the open feel that you get. The living room features a gas fireplace, flat-screen TV, and built-ins for all of your electronics and such. The furniture in the living room stays! The island kitchen boasts a gas cook top, wall oven, pantry, fridge, and solid surface countertops with a raised bar counter. The laundry room has plenty of storage and Whirlpool front load washer and dryer that stay with the home. The master suite features a sitting area, dual sinks, separate water closet, walk-in shower, and a large walk-in closet. The King bed, wall unit, tv, table and chairs stay with the home. Both guest bedrooms are large enough for queen bed groups and the furniture in both of the guest bedrooms stay with the home. The large backyard has a table with 4 chairs, bbq, a lot of room to do what you want with. Please come and take a look at this one. You will not be disappointed!
- Type:
- Single Family
- Sq.Ft.:
- 1,722
- Status:
- Active
- Beds:
- 3
- Year built:
- 2024
- Baths:
- 2.00
- MLS#:
- 007068
- Subdivision:
- Laughlin Ranch North Fork
ADDITIONAL INFORMATION
TO BE BUILT: Come in and customize your homes flooring, cabinets, courter-top, paint & roofing. Mountain View Homes, Mohave Daily News Builder of Year 2022.
- Type:
- Single Family
- Sq.Ft.:
- 3,104
- Status:
- Active
- Beds:
- 5
- Lot size:
- 0.94 Acres
- Year built:
- 1982
- Baths:
- 4.00
- MLS#:
- 006888
- Subdivision:
- Punto De Vista Unit 1
ADDITIONAL INFORMATION
One-of-a-kind Gem, Unique ranch style home in Punto De Vista. The work and detail that went into this home is beyond amazing. Sit on your front porch and enjoy the views. Live the cowboy life in this historical style ranch. A mini western town built in back, just like in the movies. The main quarters are two bedrooms, with two baths. The large master bedroom has a sitting area/office and the master bath has a wheelchair accessible shower, large kitchen with built in island and breakfast bar, dining room, living room, large den and front and back patios. The guest quarters (casita) 760 square feet, is currently used as an Airbnb , which is 2 bedroom, 1 bath, living room, kitchen and private side yard area. Also, there is a second quarters also an airbnb which is 1 bedroom, 1 bath, living room, wood burning stove, and side patio fenced in. Fully fenced in backyard. Detached three car boat deep garage with its own wood burning stove. All of this sits on .94 acres of land so no problem with parking RV s or boats. Room to build another garage or workshop. Perfect for multigenerational families or high end vacation rental investment property. No HOA. Close to all the amenities of Bullhead City AZ which is located right on the Colorado River a perfect place for taking the boat and or jet-skis and Laughlin, NV for gaming and entertainment. Come see this today!!
- Type:
- Other
- Sq.Ft.:
- 374
- Status:
- Active
- Beds:
- 1
- Lot size:
- 0.04 Acres
- Year built:
- 1981
- Baths:
- 1.00
- MLS#:
- 006986
- Subdivision:
- Riverview RV Resort
ADDITIONAL INFORMATION
Really cute 1 bed 1 bath with onsite laundry. Fully furnished. Gorgeous Custom window treatments. New roof coating, new carpeting on steps and a new 4x35 awning over pop outs. This home will be perfect for a snowbird. Bedroom is very large. This home is located in the prestigious gated community of Riverview RV Resort. The resort offers amenities that include: 2 pools, 2 hot tubs, Pickleball courts, Tennis courts, 9-hole golf course (pay to play), Horseshoes, bocce ball, card room, billiard room, craft room, library, fully equipped gym with men's and women's saunas and showers. Located in Bullhead City and just minutes from the Colorado River, Laughlin and the casinos. Come have fun in the sun. Make some new friends and enjoy your golden years. You own the land. HOA dues $325.00 include sewer, water, trash and cable TV. *Age restrictions apply *Pet restrictions apply *Cash
- Type:
- Single Family
- Sq.Ft.:
- 1,612
- Status:
- Active
- Beds:
- 3
- Lot size:
- 0.18 Acres
- Year built:
- 2024
- Baths:
- 3.00
- MLS#:
- 006949
- Subdivision:
- Desert Isle
ADDITIONAL INFORMATION
UNDER CONSTRUCTION Desert Isle gated Community is a premiere place to vacation or live full time on the Beautiful Colorado River. This 3 bedroom 3 bath Custom property is absolutely stunning with a model home feel that will not disappoint. This community has its own boat launch. Exclusive Gated Riverfront Community with private boat launch that only the 15 properties have access to. This custom built home has 3 bedrooms, 3 bathrooms 1612 sq ft living with an open floor plan. The garages are AMAZING to house your toys with an RV garage measuring 14'x45' and the perfect garage door 12' wide with 14' high door opening! The RV garage is 653 sq ft. Next up, 2 car garage 21'6"x24' and the garage door opening is 8'x16' with 525 sqft for a total of 1178 sq ft of garage space. Synthetic Stucco, tile roof, open floor plan, kitchen with an island and walk in pantry.
- Type:
- Single Family
- Sq.Ft.:
- 2,050
- Status:
- Active
- Beds:
- 3
- Lot size:
- 0.24 Acres
- Year built:
- 2005
- Baths:
- 2.00
- MLS#:
- 006867
- Subdivision:
- Laughlin Ranch Silverado Pass
ADDITIONAL INFORMATION
Gorgeous home nestled within the desirable gates of Laughlin Ranch Community. This 3-bedroom, 2-bathroom residence leads you to the door through a charming courtyard entrance that can be gated if desired. Inside, you'll find an open floor plan with high ceilings, an inviting living room, a spacious kitchen featuring an island, granite countertops, a breakfast bar, and a pantry. In the dining area bay windows grace the room for wonderful natural light, with solid surface flooring throughout. The large master bathroom includes access to the back yard through a large patio slider and on on-suite with a soaking tub, separate walk-in shower, and dual sinks and great sized walk in closet. There are two patio areas, and the expansive backyard offers potential for a pool and showcases mountain views. The garage is boat deep, approximately 27 feet. This home comes equipped with a water softener and so much more..
- Type:
- Single Family
- Sq.Ft.:
- 2,275
- Status:
- Active
- Beds:
- 4
- Lot size:
- 0.27 Acres
- Year built:
- 2003
- Baths:
- 2.00
- MLS#:
- 006835
- Subdivision:
- Fox Creek Brookfield
ADDITIONAL INFORMATION
Unlock Your Dream Home at an Unbeatable Price of $169/sqft. Come Check out this Spacious Turnkey Home Nestled in this Peaceful 55+ Community. This Home has a Den AND an Office that Could be Used as the 2 Additional Bedrooms if Desired. All NEW Appliances in the Kitchen, Large Living and Dining Area for Entertaining. This Huge Flat Backyard is Perfect for a Pool or Use your Creativity to Create the Perfect Space. There is a Great Little Workshop off Back of Garage too!!! Huge Side RV/Toy Parking!!! It is Definitely Worth Looking at!!!
- Type:
- Other
- Sq.Ft.:
- 790
- Status:
- Active
- Beds:
- 1
- Lot size:
- 0.04 Acres
- Year built:
- 2001
- Baths:
- 2.00
- MLS#:
- 006819
- Subdivision:
- Riverview RV Resort
ADDITIONAL INFORMATION
Resort style living! This home is an adorable 1 bedroom 2 bathroom park model! Don't let the square footage fool you, this home is spacious with plenty of cabinet and storage space. *Movable island in the kitchen* Full sized appliances. *Covered Deck/Patio* Water Softener* Indoor Laundry* Attached Storage Room* Vaulted ceilings* Pot Shelves* Pavers all the way around the home, making easy yard maintenance. AC is only 6 yrs old. Very clean and maintained home. The HOA includes sewer, water, trash and basic cable TV. Additional amenities include: Poker tables, Billiards, Tennis, Pickle-ball, Indoor shuffleboard,2 pools, 2 hot tubs, 2 saunas, a fully equipped gym, card room, craft room, Library and a huge grand room that hosts dinners, dances, bingo and more! There are scheduled activities throughout the day! There is a 9 hole par 3 Golf Course within the community that is pay to play. You don't want to miss out on this Oasis, would make a great Vacation home! Call your Realtor today to schedule a showing!
- Type:
- Other
- Sq.Ft.:
- 720
- Status:
- Active
- Beds:
- 2
- Lot size:
- 0.04 Acres
- Year built:
- 1993
- Baths:
- 2.00
- MLS#:
- 006299
- Subdivision:
- Riverview RV Resort
ADDITIONAL INFORMATION
Ready for you!!! Are you in search of a home in the desirable Golf Course community of Riverview Resort? Need 2 bedrooms and 2 bathrooms, covered parking, and interior laundry? with a peekaboo Golf Course view, Look no further. This home is tailored to your needs. Seize the opportunity to own this well kept, move in ready park model with an additional, enjoy 720 sq ft of living space, situated within an amazing 55+ gated golf course community. The community is securely gated with a 24/7 guard on duty. Enjoy the outdoor spaces including back patio entertaining areas, and beautiful Mountain Views. Noteworthy features include great storage in the kitchen and bathrooms, a 2019 York Air Conditioner & Heater System, in-unit stackable washer/dryer, laminated flooring with carpeted primary bedroom, plenty of indoor/outdoor storage, 2+ car parking space. Plus, you'll own your own land! HOA is $325 a month which includes water, trash, sewer, & basic cable. Gated entry with 24 hours security. Buyer or buyers agent to verify sq.ft., flood plain & utilities.
- Type:
- Other
- Sq.Ft.:
- 419
- Status:
- Active
- Beds:
- 1
- Lot size:
- 0.04 Acres
- Year built:
- 2005
- Baths:
- 1.00
- MLS#:
- 006114
- Subdivision:
- Riverview RV Resort
ADDITIONAL INFORMATION
Beautiful like new 2005 Park Model featuring a well-furnished one-bedroom layout with a loft. The interior has tons of natural light, creating a warm and inviting ambiance. The loft area, which overlooks the living room, offers versatile space for additional sleeping arrangements, an office, a den, or extra storage. This home offers two entrances a sliding door off the family room and a convenient back entry. Storage solutions are plentiful, including space beneath the staircase, a linen cabinet in the bathroom, a hall pantry, and a built-in in the family area. The bedroom offers built-in cabinets above the bed and below the closet. The home features plush Berber carpeting throughout and a complete bathroom with both a tub and a shower. Enjoy outdoor living on the patio, and the location on the back wall provides extra privacy. The lot offers two+ parking spaces too! MUST SEE to APPRECIATE! Riverview Resort is a 55+ active community with tons of amenities, gated with a 24/7 on-duty guard. AND YOU OWN THE LAND TOO! COMMUNITY AMENITIES: Beautiful par 3, nine-hole golf course * Two heated pools with indoor & outdoor spas * Lighted Tennis Courts and Pickleball courts * A beautiful dog exercise area & THE CLUBHOUSE amenities to many to list! HOA is $294 a month which includes water, trash, sewer, & basic cable. Tour this great home and community and see how Riverview Resort #689 will bring your future to life. It s ready to soak in all the new memories you ll be making inside and out enjoying all the beautiful Riverview Resort and this great home offer!


Information deemed reliable but not guaranteed. Copyright 2024 Arizona Regional Multiple Listing Service, Inc. All rights reserved. The ARMLS logo indicates a property listed by a real estate brokerage other than this broker. All information should be verified by the recipient and none is guaranteed as accurate by ARMLS.
Bullhead City Real Estate
The median home value in Bullhead City, AZ is $242,000. This is higher than the county median home value of $228,600. The national median home value is $219,700. The average price of homes sold in Bullhead City, AZ is $242,000. Approximately 41.16% of Bullhead City homes are owned, compared to 29.69% rented, while 29.14% are vacant. Bullhead City real estate listings include condos, townhomes, and single family homes for sale. Commercial properties are also available. If you see a property you’re interested in, contact a Bullhead City real estate agent to arrange a tour today!
Bullhead City, Arizona has a population of 39,824. Bullhead City is less family-centric than the surrounding county with 17.29% of the households containing married families with children. The county average for households married with children is 18.45%.
The median household income in Bullhead City, Arizona is $38,983. The median household income for the surrounding county is $41,567 compared to the national median of $57,652. The median age of people living in Bullhead City is 51.5 years.
Bullhead City Weather
The average high temperature in July is 112.2 degrees, with an average low temperature in January of 44.1 degrees. The average rainfall is approximately 6.7 inches per year, with 0 inches of snow per year.
