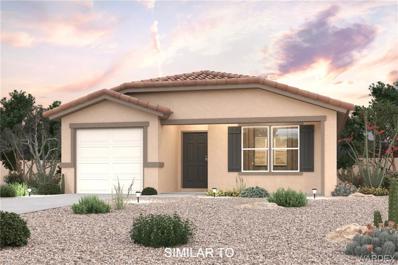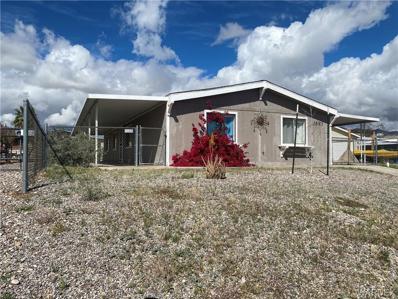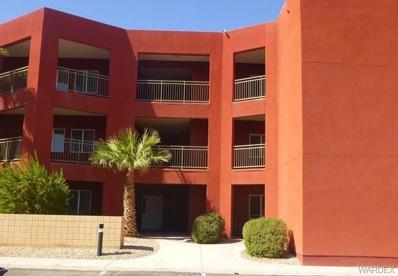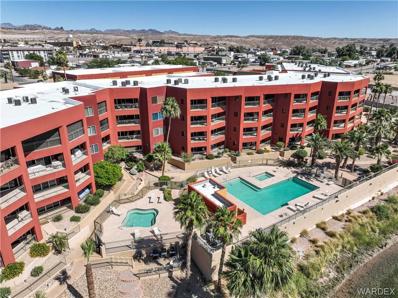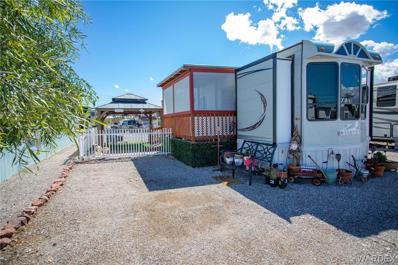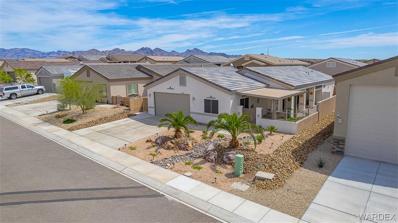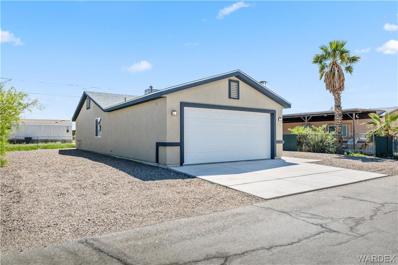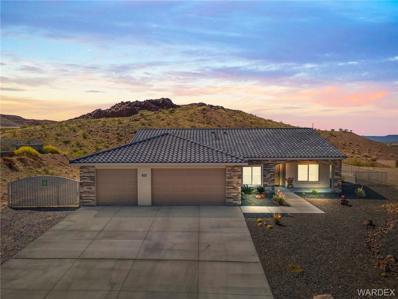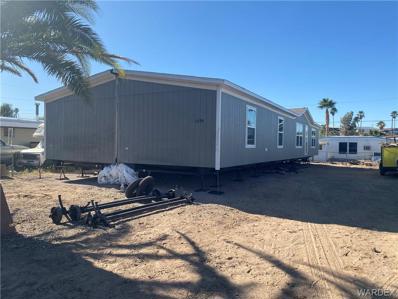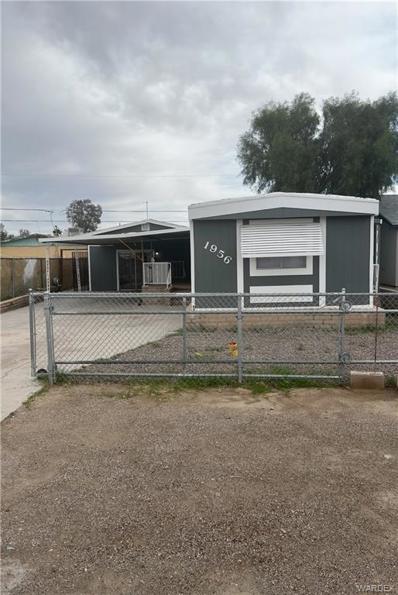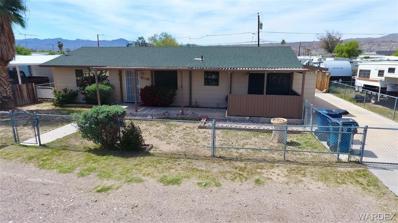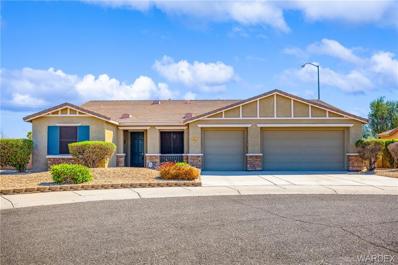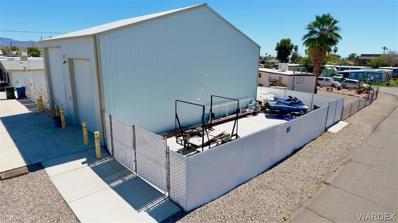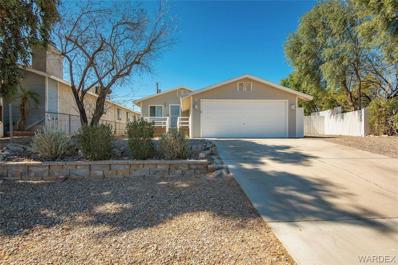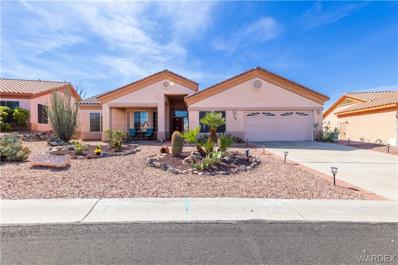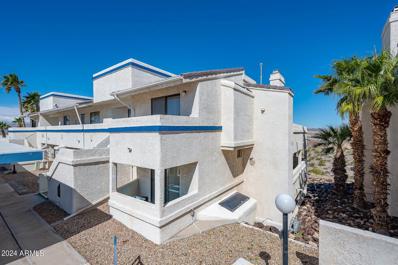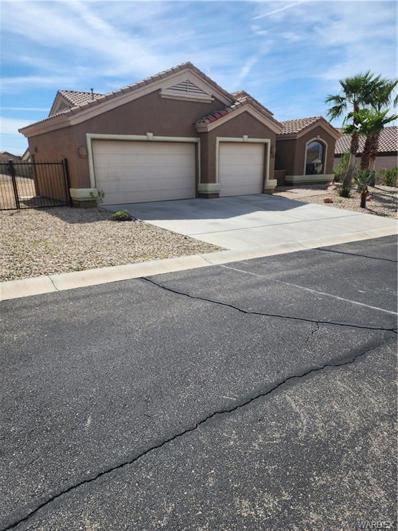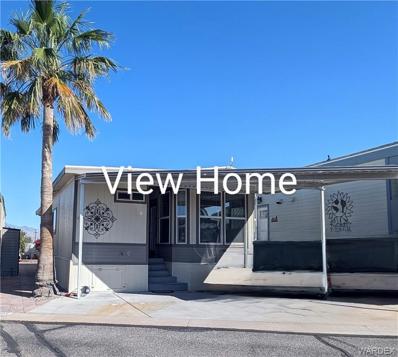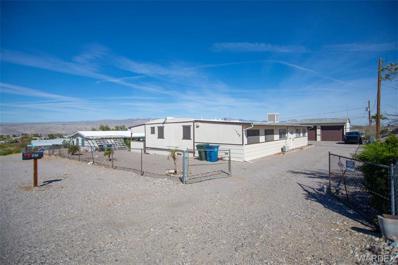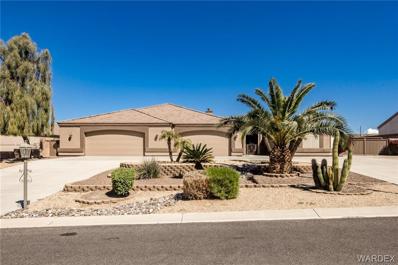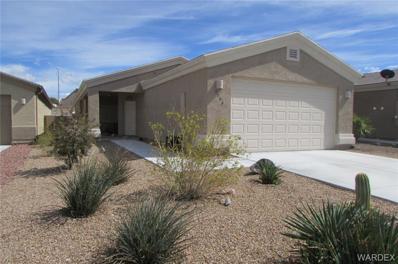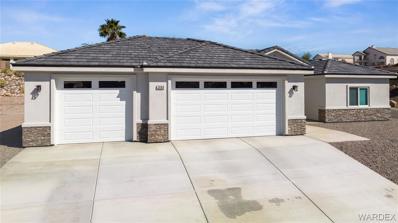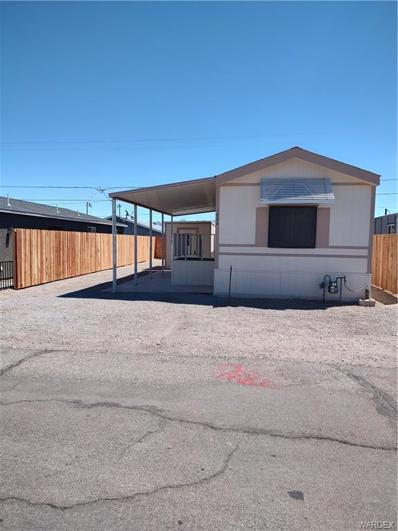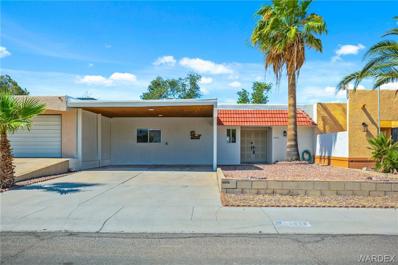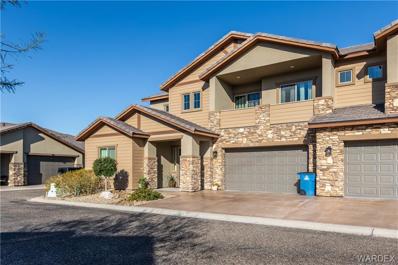Bullhead City AZ Homes for Sale
- Type:
- Single Family
- Sq.Ft.:
- 1,155
- Status:
- Active
- Beds:
- 3
- Lot size:
- 0.1 Acres
- Year built:
- 2024
- Baths:
- 2.00
- MLS#:
- 011363
- Subdivision:
- N/A
ADDITIONAL INFORMATION
Welcome home to this NEW Single-Story Home in the Rancho Colorado Community! The desirable Sandalwood Plan boasts an open design encompassing the Living, Dining, and Kitchen spaces. The Kitchen features gorgeous cabinets, granite countertops, and Stainless-Steel Appliances (including Range with a Microwave hood and Dishwasher). The primary suite has a private bath, dual vanity sinks, and a walk-in closet. This Home also includes 2 more bedrooms, a whole secondary bathroom.
- Type:
- Other
- Sq.Ft.:
- 1,266
- Status:
- Active
- Beds:
- 3
- Lot size:
- 0.11 Acres
- Year built:
- 1983
- Baths:
- 2.00
- MLS#:
- 011288
- Subdivision:
- Holiday Shores
ADDITIONAL INFORMATION
Spring into Action to get in on this Mfg. Home that is in the middle of Bullhead City, AZ. Close to Grocery Stores, Shopping, River Fun, Casinos & more! 3 Bedroom, 2 Full Bath Home with a spacious/open/comfortable interior. Vaulted ceiling adds to the feeling of free & easy living! Extra large full width Living Room will hold all the furniture! Wait until you see the Kitchen! It's cool with lots of white cabinets & butcher block-like wood formica for a warm touch. Built in desk area can become your coffee bar & separate breakfast bar plus shelves adds more possibilities! The Dining Area is just off the Kitchen making serving & cleanup a breeze. Adjacent to the Kitchen is the Laundry Room with Pantry. Gas or Electricity available for your choice of clothes dryer. There is also a door to the outside Carport for ease of bringing in bags & groceries. Primary Bedroom is large & features a walk in closet & full Bathroom with updates, including Solid Surface Vanity. 2 Additional Bedrooms are close to a Full Bathroom that has a newer Vanity with Granite Countertop! Windows throughout the home allow natural light to filter in! The Covered/Gated Carport will hold your car, boat, jet ski, etc. with dimensions of 9 Ft Wide x 52.4 Ft. Long! WOW! Gotcha covered with the entrance patio that is the same length as the carport. The perfect spot to spend time outside in the shade! Utility shed in the backyard measures 9.7 Ft. x 8.8 Ft. Ideal for bikes, tools & more! NO HOA in this Holiday Shores community makes this property appealing! Being sold as is & just needs your personal touches!
- Type:
- Condo
- Sq.Ft.:
- 1,631
- Status:
- Active
- Beds:
- 3
- Lot size:
- 0.04 Acres
- Year built:
- 2005
- Baths:
- 2.00
- MLS#:
- 011299
- Subdivision:
- Colorado River Estates
ADDITIONAL INFORMATION
Prime location! Wrap yourself in the luxury of this 3-bedroom, 2-bath condominium offering majestic views of the Colorado River, and located in a well-maintained gated community. This property is highly sought-after and provides numerous amenities, making it an excellent investment opportunity and a potential income source. As a first-level condo, it offers convenient parking right outside the front door, eliminating the need for stairs or elevators. The property features a 14 ft. x 40 ft. deep RV garage, perfect for storing your recreational vehicle or boat. Additionally, residents have access to a private boat launch, a pool, a spa, and a beach area with river access to a grassy public island. These amenities allow for a resort-style living experience. Upon entering the unit, you'll be greeted by the captivating reflections of the blue-green waters of the river, visible from several rooms, including the kitchen, primary suite, and living room. The open concept kitchen is designed for entertaining and features stainless steel appliances, spotless tile countertops, ample counter and cabinet space with a pantry, and a dining area. The primary bedroom includes an ensuite bathroom and sliding doors that lead to a balcony extending the length of the unit. The two additional bedrooms are spacious, offering generous closet space, and share a full bath. The living room is tastefully decorated and provides ample space for furniture and seating, with high ceilings adding to the overall ambiance. This condominium provides a desirable lifestyle with resort-style amenities while remaining conveniently close to shopping, medical facilities, entertainment options, and Laughlin, the nearby city known for its casinos and entertainment venues. Notably, the HOA fees cover essential utilities and services such as cable, internet, trash, water, and sewer. The unit features a new air conditioning system, ensuring comfort during warmer months. Overall, this condominium offers a fantastic opportunity for those seeking a waterfront property with stunning views, modern amenities, and the potential for rental income. It truly encompasses the essence of a dream property.
- Type:
- Condo
- Sq.Ft.:
- 1,526
- Status:
- Active
- Beds:
- 2
- Lot size:
- 0.04 Acres
- Year built:
- 2005
- Baths:
- 2.00
- MLS#:
- 011297
- Subdivision:
- Colorado River Sites
ADDITIONAL INFORMATION
Immerse yourself in the luxury of this 2 bedroom/2 bath condo located in Bullhead City's premier condo community. This exquisite Colorado River Condo, which not only features a stunning interior, but also provides a wealth of amenities sought after by both residents and visitors alike. As you step into this condo, you are greeted by a bright and inviting entryway that leads you into a gourmet kitchen equipped with stylish stainless steel appliances, ample counter space, and plenty of cabinetry for storage. The kitchen flows right into the living room, offering awe-inspiring views of the majestic Colorado River, creating the perfect setting for hosting gatherings. The primary bedroom is elegantly designed, featuring spacious closets, a generously-sized ensuite bathroom with dual sinks, a luxurious jacuzzi tub, a separate shower, and a balcony with access to the breathtaking river views. As if the allure of the condo itself wasn't enough, this property also grants you exclusive privileges such as first-floor access and parking, a 14ft. RV garage, pool, soothing spa, a private boat launch, day-use docks, and even access to a picturesque grassy island below. The homeowners' association takes care of essential services including trash, water, sewer, cable, internet, and all the aforementioned amenities. Furthermore, rest easy knowing that the complex is securely gated. This remarkable property is attractively priced, presenting a unique opportunity to own a versatile residence that can serve as your primary home, a vacation getaway, or a lucrative investment. It's worth noting that Colorado River Condos is one of the few communities that allows both short-term and long-term rentals. Welcome to unit #101, where your new chapter awaits.
- Type:
- Other
- Sq.Ft.:
- 399
- Status:
- Active
- Beds:
- 1
- Year built:
- 2021
- Baths:
- 1.00
- MLS#:
- 011344
- Subdivision:
- Silverview
ADDITIONAL INFORMATION
Silverview RV Resort Haven awaits. This adorable park model is a 2021 Destination trailer park model. There has been added AC unit to the front, ceiling fans, tinted windows, the washer, dryer and fridge stay. Property comes fully furnished. Living area offers quaint dining area and relax next to the electric fireplace. Property includes built in deck, gazebo, artificial grass, fencing, and additional storage with a Tuff Shed. The RV resort is 525.00 a month, offers pool, workout area, pickleball, cornhole and many other activities.
- Type:
- Single Family
- Sq.Ft.:
- 1,453
- Status:
- Active
- Beds:
- 2
- Lot size:
- 0.16 Acres
- Year built:
- 2021
- Baths:
- 2.00
- MLS#:
- 011251
- Subdivision:
- Fox Creek Canyon Trails
ADDITIONAL INFORMATION
Welcome to Fox Creek Canyon Trails! Immaculate two bedroom, two bathroom home in an active adult community, boasting a courtyard entrance, covered patio with powered sunshades, and a beautifully landscaped yard. This 2021-built gem features rich brown cabinets, granite counters, stainless appliances, and vinyl plank flooring. Enjoy the spacious primary suite with a bay window and walk-in closet, plus a luxurious primary bath with dual sinks and a walk-in shower. Additional highlights include a secondary bedroom with a full bath, a versatile office/den (convertible to a third bedroom), and a finished, air-conditioned garage with sink, reverse osmosis, and water softener. Don't miss out on community amenities like the clubhouse, pool, and spa!
- Type:
- Single Family
- Sq.Ft.:
- 1,130
- Status:
- Active
- Beds:
- 3
- Lot size:
- 0.11 Acres
- Year built:
- 2023
- Baths:
- 2.00
- MLS#:
- 011326
- Subdivision:
- Riviera Mobile Gardens
ADDITIONAL INFORMATION
Looking for that PRACTICALLY NEW home with RV/BOAT SIDE PARKING? Welcome to the beautiful community of Bullhead City & this gorgeous home that is located blocks from the enchanting Colorado River. This amazing 1130 sf 3 bed 2 bath home is ready for immediate occupancy as it has never been lived in. This home features high quality finishing's including two tone exterior paint, open floor plan, quartz countertops, laminate and tile flooring, and so much more! Step through the leaded glass front door & into the homes spacious living room with adjoining kitchen which is perfect for entertaining. The kitchen features quartz counters, stainless appliances, gas range, breakfast bar, pendant lighting, self-close drawers, & pantry. The primary suite includes a dual sink vanity with fully tiled walk-in shower and walk-in closet. The 2 additional bedrooms are perfect for guests or that home office you always wanted. The 2-car 22' deep garage is great for your river and desert toys. Located in the heart of Bullhead City & minutes to the Laughlin casinos, Lake Mohave, stores, restaurants, & fun! The perfect full-time residence, summer getaway, winter wonderland, or income producing rental. Don't let this gem in the desert pass you by.
- Type:
- Single Family
- Sq.Ft.:
- 2,078
- Status:
- Active
- Beds:
- 3
- Lot size:
- 1.18 Acres
- Year built:
- 2019
- Baths:
- 3.00
- MLS#:
- 011242
- Subdivision:
- Sunridge Est Desert Canyons
ADDITIONAL INFORMATION
Here is your opportunity to be in the highly sought after Desert Canyon at Sunridge. Welcome to your desert oasis! Nestled in the serene Desert Canyon on over 1.18 acres, this breathtaking home offers unparalleled mountain views that greet you from every angle. Step inside this nearly new custom-built masterpiece. Offered Fully Furnished, featuring a spacious 3 bedroom, 2 1/2 bath layout complemented by a generously sized den complete with a full bar area for entertaining guests in style. 100% FULLY PAID SOLAR! Indulge in the luxury of panoramic dining views that showcase nothing but majestic mountains, while the kitchen, seamlessly opens to the dining and great room, creates an inviting open space concept perfect for both intimate and/or lively gatherings. Designed for utmost privacy and convenience, the split floor plan ensures tranquility on both ends of the home, while the expansive rear patio spans the entire length of the residence, providing ample space for outdoor entertainment and relaxation. With plenty of room to spare, the backyard beckons the creation of your own personal oasis, with expansive space and privacy for the pool of your dreams. Practicality meets convenience with a 3 car garage and side yard RV parking complete with hook ups, offering ample storage and accommodation for all your vehicles and recreational needs. Beyond the fence line lies buildable areas, presenting endless possibilities for future expansion, whether it's additional living space, a garage extension, or simply more outdoor leisure space. Don't miss the opportunity to make this Desert Canyon beauty your own slice of paradise. Come see today and prepare to be captivated by its unmatched charm and allure that is 2840 Chaco Canyon!
- Type:
- Other
- Sq.Ft.:
- 1,791
- Status:
- Active
- Beds:
- 4
- Lot size:
- 0.14 Acres
- Year built:
- 2024
- Baths:
- 2.00
- MLS#:
- 011293
- Subdivision:
- Holiday Shores
ADDITIONAL INFORMATION
Welcome Home! This brand new 4 bedroom 2 bath double wide manufactured home will be ready for its new owner in Mayish. The 1791 sqft eBuilt home will come solar ready and will feature low-E windows, insulated doors, extra insulation and ENERGY STAR appliances including a SmartComfor Carrier heat pump HVAC and Rheem hybrid heat pump water heater. It will also feature a ecobeee smart thermostat, Pfister bathroom fixtures, LED lighting, sealed duct system and whole house ventilation system. The home will have a 16x40 concrete carport along with an 8x10 shed and chain linked fence. Pictures are not from exact home, but will be similar in colors.
- Type:
- Other
- Sq.Ft.:
- 935
- Status:
- Active
- Beds:
- 2
- Lot size:
- 0.09 Acres
- Year built:
- 1983
- Baths:
- 2.00
- MLS#:
- 010693
- Subdivision:
- River Bend
ADDITIONAL INFORMATION
2 bedroom, 2 bath, fully fenced manufactured home. Freshly painted interior and exterior. Recent upgrades include new flooring, kitchen countertops, and showers. Spacious enclosed patio with an additional large storage room. Conveniently located close to Laughlin, Nevada casinos, providing easy access to entertainment, dining, and nightlife. Buyers are responsible for verifying flood plain status, utilities, square footage, and any other pertinent information to Buyer{s}.
- Type:
- Single Family
- Sq.Ft.:
- 1,460
- Status:
- Active
- Beds:
- 2
- Lot size:
- 0.17 Acres
- Year built:
- 1975
- Baths:
- 2.00
- MLS#:
- 011085
- Subdivision:
- Roadrunner Park
ADDITIONAL INFORMATION
Welcome to 1775 Bluebonnet Blvd In the heart of Bullhead City this cute 2 bedroom 2 bath home features 1,460 Sqft of living space. Furniture included pack your bags and move right in! Enjoy your spacious living room and large family room or entertain the evening on the back covered patio. Just minutes from shopping, access to the river and boat launch, community park, and dog park. Fully fenced yard with a rolling gate for RV parking. NO HOA! The detached two car garage will give you space to park vehicles or your river toys! Perfect way to vacation or even make your forever home.
- Type:
- Single Family
- Sq.Ft.:
- 1,943
- Status:
- Active
- Beds:
- 4
- Lot size:
- 0.31 Acres
- Year built:
- 2007
- Baths:
- 3.00
- MLS#:
- 011250
- Subdivision:
- Rivers Edge
ADDITIONAL INFORMATION
No Need to wait for the new build! Check out this Immaculate 4bd, 3ba home with 3 car, 38' boat deep garage! Original owner home, reflects pride of ownership! Split floor plan, Gas Fireplace. Stainless appliances, rear kitchen with island, RO system, big pantry. Master bedroom with separate tub/shower, huge walk in closet. Open floor plan, Brand New water softener system! .31 acre large lot & low maintenance landscape, Putting green, horseshoe pit, patio cover to enjoy. Centrally located in Bullhead City, Minutes to Rotary park for boat launch. Buyer to verify square footage, utilities and flood plain.
- Type:
- Other
- Sq.Ft.:
- 992
- Status:
- Active
- Beds:
- 2
- Lot size:
- 0.26 Acres
- Year built:
- 1991
- Baths:
- 2.00
- MLS#:
- 011261
- Subdivision:
- Riviera Mobile Gardens
ADDITIONAL INFORMATION
Garage, Garage, Garage/SHOP! 3-1/2 Lots Fenced, on sewer, on a corner and Close to the Colorado River! One side of the Garage is designed for diesel truck, large boat or coach storage and hook-up. Lots of concrete for parking your vehicles, river and desert toys! Two double gates for easy access and 2 RV Hookups with additional RV parking. A 1200 Sq. Ft Metal building 30 x 40 and 16' High. One man door and two roll up doors. One 12' x 14' the other 10' x 12' with compressor system built-in. No compressor thought. Property also has a 992 Sq. Ft 1991 Double Wide Manufactured Home with 2 Bedrooms and 2 Bathrooms. Recently Painted. Newer carpet. Kitchen counters have a Corian type surface. Dishwasher, Microwave and Gas Stove. Breakfast Bar, Pantry, Casual Dining, Vaulted Ceiling, Ceiling Fans. Pantry, Window Coverings, and Laundry utility room. Covered Patio outside with lots of area for creative landscaping. Additional Shed Approx. 9 x 11. Do yourself a favor and come take a look at this unique property with SO many possibilities!
- Type:
- Single Family
- Sq.Ft.:
- 912
- Status:
- Active
- Beds:
- 3
- Lot size:
- 0.16 Acres
- Year built:
- 1984
- Baths:
- 2.00
- MLS#:
- 011151
- Subdivision:
- Playa Del Rio
ADDITIONAL INFORMATION
Profitable Airbnb with Business License in Place !!!Private Marina Optional- Voluntary Membership , Playa Del Rio, Boat Launch, Sandy Beach, Picnic Area, Gated. Great Location by Rotary Park. Good Income Investment for AIRBB. Three Bedroom Two Bath Completely Remodeled. Garage, With RV Parking, Large Yard, Pool Size Yard. Great for Entertaining. Granite Counters, Furniture Included. This Is a Site Built Home Not a Manufactured Home. Stucco Around the Bottom of The Home. Has Raised foundation Piers. Ceiling Fans in Every Room. Stainless Steel Appliances. A Must See, Short Notice Ok.
- Type:
- Single Family
- Sq.Ft.:
- 1,863
- Status:
- Active
- Beds:
- 2
- Lot size:
- 0.18 Acres
- Year built:
- 1997
- Baths:
- 2.00
- MLS#:
- 011258
- Subdivision:
- Fox Creek Brookfield
ADDITIONAL INFORMATION
Great views of the Colorado River, Avi Casino, mountains and even the new bridge. Off your back yard you can watch the Avi fireworks. The home has formal living room, family room, dining room, bonus room that could be a 3rd bedroom and office/den. Kitchen has eat at bar and dining nook area with pantry and lots of cabinets space with corian counter tops. Stainless steel appliances with newer dishwasher and range/oven. Tile floor throughout with newer hard wood vinyl flooring. You'll love to sit out front under covered patio to enjoy your morning coffee. The back has covered patio and bar area. Seller is leaving black charcoal BBQ, barstools, picnic table and swing. 55+ community. Solar screens. Attic access. Work bench and TWN is installed.
- Type:
- Apartment
- Sq.Ft.:
- 1,041
- Status:
- Active
- Beds:
- 2
- Lot size:
- 0.02 Acres
- Year built:
- 1987
- Baths:
- 2.00
- MLS#:
- 6683157
ADDITIONAL INFORMATION
2 bedroom, 2 bathroom condo in Riverview Bluffs, offering one of the best river, Laughlin, and mountain views in the complex. This unit features new flooring, paint, appliances, and a refreshed interior, including a removed popcorn ceiling. Enjoy private balcony and patio spaces, along with access to two pools, spa, dog area, clubhouse, covered parking, all included with a $209 a month HOA! HOA also includes basic cable and trash! Leisure and entertainment, with Laughlin Casinos nearby and river activities just steps away.
- Type:
- Single Family
- Sq.Ft.:
- 1,943
- Status:
- Active
- Beds:
- 3
- Lot size:
- 0.23 Acres
- Year built:
- 2005
- Baths:
- 2.00
- MLS#:
- 011287
- Subdivision:
- Talon Pointe
ADDITIONAL INFORMATION
Clean home in upscale neighborhood. Close to Laughlin, the Colorado River and Lake Mohave. Gated homes only community. Large three car garage with additional parking on side of property for RV, boats or other toys. Open concept kitchen and living area with high ceilings and upgraded fixtures. Low maintenance back yard great for entertainment. Reverse Osmosis water system and water softener in garage with utility sink. Direct access to garage thru laundry room. Large walk-in closets. Master bedroom with en-suite master bath with walk in shower and soaking tub and double sinks.
- Type:
- Other
- Sq.Ft.:
- 800
- Status:
- Active
- Beds:
- 1
- Lot size:
- 0.05 Acres
- Year built:
- 1997
- Baths:
- 2.00
- MLS#:
- 011227
- Subdivision:
- Riverview RV Resort
ADDITIONAL INFORMATION
Welcome Home to this beautiful park model. Nicely upgraded with tile flooring throughout. Tiled counters and unique decorating touches. Kitchen is open concept and has a convection oven. Great covered parking for 2. Fabulous views of the beautiful desert mountains. Covered patio. Pavers on both sides of the home as well as the rear patio area. Backs up to the perimeter wall with tons of privacy. This home has been meticulously maintained. I bedroom, 2 bath with large kitchen/dining and a huge living room with views out the back. The home comes completely furnished. This is a must see. Located in the prestigious Riverview Resort. Located just minutes from the Colorado River and Laughlin Nevada. The resort offers a par 3 immaculately maintained golf course with men and women leagues and plenty of couples golf events. Tennis. Pickleball, Corn Hole, Horse Shoes, Bocci Ball, 2 pools and 2 hot tubs. Inside the 16000 sf clubhouse you can enjoy Shuffleboard, Billiards, Crafts, Cards, a fully equipped gym with saunas and showers. There is a library and a huge Grand room where you can enjoy Bingo, Saturday night dances, Dinners and more. Come have fun in the sun in this gated, , guarded 55+ adult playground. *Pet restrictions apply.
- Type:
- Other
- Sq.Ft.:
- 2,280
- Status:
- Active
- Beds:
- 4
- Year built:
- 1972
- Baths:
- 2.00
- MLS#:
- 011146
- Subdivision:
- Buena Vista
ADDITIONAL INFORMATION
Perfect place for everyone and all your toys. Centrally located in Buena Vista, near shopping, schools, hospitals and Laughlin. Bring the family and the friends to make memories, with 4 bedrooms and a game/ rec room everyone has their own space. Main home has 2 bedroom and 2 baths and the addition has the game/ rec room with pool table and 2 bedrooms ALL COMPLETE WITH AC (Mini Splits and Central air & heat in addition with 2 rooms) ! New flooring in the kitchen and baths, new toilets and bathroom sinks. New kitchen island and cabinetry around kitchen with pantry, plenty of cabinets, room to entertain and extra counter space. Kitchen is open and has separate dining area. Large living room. Indoor laundry. Even though you have over 2000 sq ft inside, Be prepared to spend plenty of time outside, with this over sized hot tub, pool and Kids play house (with its own AC ubnit) plenty of parking, oversized garage approx. 35 deep with 10 ft doors . This property was made to entertain ! House AC approximately 5 years old and furnace and ducting. Epoxy down stairs. RV Hookups.
- Type:
- Single Family
- Sq.Ft.:
- 2,552
- Status:
- Active
- Beds:
- 4
- Lot size:
- 0.61 Acres
- Year built:
- 2005
- Baths:
- 3.00
- MLS#:
- 011030
- Subdivision:
- Laredo Village
ADDITIONAL INFORMATION
Last call! This asset has garnered interest from multiple parties. As a result, we are calling for highest and best offering on this asset. All offers must be in to listing agent by 4/18/2024 at 5 pm. Quality craftsmanship echoes throughout this 4-bedroom, 3-bathroom luxury home, offering ample space for all. The impressive entry opens to an expansive great room with vaulted ceilings, large gourmet kitchen, and dining area with tons of natural light, looking out into the private/walled backyard. The kitchen is a chef s dream, perfect for entertaining, featuring rich knotty alder cabinets, contemporary granite countertops, and luxurious travertine floors. Knotty alder cabinets run throughout this home, tying this gorgeous look throughout the entire living space. Have toys? This 4-car garage with 50 ft. boat-deep bay will provide plenty of room for your heart s desire or can easily fit up to 6 cars. Other notable features are Bose Security Sounds System in living room with dual entertainment wiring throughout the house, including the garage and backyard. This is a great opportunity to live in lovely Laredo Village!
Open House:
Friday, 4/19 12:00-3:00PM
- Type:
- Single Family
- Sq.Ft.:
- 1,390
- Status:
- Active
- Beds:
- 2
- Year built:
- 2018
- Baths:
- 2.00
- MLS#:
- 011159
- Subdivision:
- Fox Creek Adobe Hills
ADDITIONAL INFORMATION
Check out this beautiful, meticulously maintained home in Adobe Hills. They built only so many homes in this upscaled 55+neighborhood in Fox Creek. 2 bedrooms, 2-bathroom home upgraded galore! This beautiful home features an open kitchen with beautiful counter tops, breakfast bar dining, all upgraded appliances, plus has a separate dining area for you and your guest, The living room is very spacious with large sliding glass door that leads to a gorgeous courtyard. Great size master bedroom, master bath has dual sinks and a Walkin shower. Guest bedroom is also a great size room, plus full-size guest bath. Really nice size laundry room. This home is located in a cul-de-sac with many views. 2 car garage, one side is boat deep. Block wall throughout the whole back yard. There is access to the Canyon hills Pool/spa. Just minutes away from the Colorado River, Katherine Landing Lake, schools, shopping and the Casinos.
Open House:
Saturday, 4/20 12:00-3:00PM
- Type:
- Single Family
- Sq.Ft.:
- 1,789
- Status:
- Active
- Beds:
- 3
- Lot size:
- 0.23 Acres
- Year built:
- 2023
- Baths:
- 2.00
- MLS#:
- 011023
- Subdivision:
- Sunridge Estates
ADDITIONAL INFORMATION
Stunning Fully Custom BRAND NEW home with a 25 ft deep 3 bay garage! Open concept DREAM kitchen with Quartz countertops, soft close Quality cabinets and drawers, 36 inch range 5 top burners, commercial pot filler, farm house sink and walk in pantry. Large Living area with porcelain tile in a herring bone pattern, high ceilings with remote control fans. Split floorplan has Primary on the left side of the house with another slider to the back yard, barn door to primary bath with Walk in shower fully tiled floor to ceiling, and very oversized walking closet. The two guest bedrooms have laminate flooring and guest bath with tub/ shower combo accented with beautiful tile all the way to the ceiling. In the 3 car garage you can find the water filtration system and softener. Water system is installed for a drip watering system, but drip lines are not put in yet. Large covered back patio, the yard can be accessed from Park River for rv/toy parking, so fencing is for you to decide. This house will not disappoint.
- Type:
- Other
- Sq.Ft.:
- 690
- Status:
- Active
- Beds:
- 2
- Lot size:
- 0.07 Acres
- Year built:
- 2000
- Baths:
- 1.00
- MLS#:
- 011149
- Subdivision:
- Riviera Mobile Gardens
ADDITIONAL INFORMATION
Recently reduced! NEW privacy fence installed! Move in ready! Remodeled with attractive vinyl tile wood accent flooring! Kitchen features a large butcher block counter top...a gas stove...tiled back splash and a casual dining area! The home features 2 bedrooms with 1 bathroom...updated ceiling fans and window blinds! The home is handicap accessible with a wheel chair ramp on the side. Rear yard features a handy storage shed! The property is priced to sell! Call your Realtor today!
- Type:
- Single Family
- Sq.Ft.:
- 1,690
- Status:
- Active
- Beds:
- 2
- Lot size:
- 0.09 Acres
- Year built:
- 1976
- Baths:
- 3.00
- MLS#:
- 011090
- Subdivision:
- Country Club Manor
ADDITIONAL INFORMATION
Waking up to a great view of the golf course, right out your window is a real treat. This home on the Chaparral Country Club Golf Course is ready and waiting for you! Not only does this home have a great view of the golf course, it's only 3 blocks from the Colorado River! Imagine being within walking distance to the cool waters of the river! This home features an open floor plan and is nearly 1700 square feet. There are two good-sized bedrooms, a den/office (could be converted to a third bedroom), and the master bathroom has a walk-in shower. This home can come completely furnished if that is what you're looking for. So, whether you're interested in an income property or forever home, we got you covered! Be sure to put this one on your list of homes to see!
- Type:
- Townhouse
- Sq.Ft.:
- 2,218
- Status:
- Active
- Beds:
- 3
- Year built:
- 2020
- Baths:
- 3.00
- MLS#:
- 011141
- Subdivision:
- Laughlin Ranch Pinnacle
ADDITIONAL INFORMATION
The Grand View 2218 Sq Ft: 3 Bedrooms 2 Car Garage and side Boat Deep. The Pinnacle at Laughlin Ranch offers a total of 100 Townhome and resort lifestyle community you deserve with incredible views of Laughlin Casinos, Colorado River, Lake Mohave, Davis Dam, The Golf Course and of course our breathtaking mountains. Amenities on site feature: Gated Community, Club House, Pool and Spa. The spacious great room/dining room with a towering ceiling, opens a covered patio for barbecues or entertaining. The kitchen with walk-in pantry and ample cabinets is located near the laundry room. Upstairs, the loft-a perfect TV room, office or library-opens to the great room below or ( optional elevator is available). The master suite with large master bath, soaking tub, shower and walk-in-closet offers an optional private getaway. On each floor, there is an additional bedroom, each with its own full bath. Two-car garage with direct access to the kitchen completes this unique Arizona home, Serenity abounds within this tranquil 2-story retreat with 10' high ceilings throughout. At Laughlin Ranch Golf Course for an additional fee, enjoy lifestyle club offering a first-class golf, dining and spa experience in a relaxed and picturesque setting. Just a short drive from the Laughlin "strip", the award-winning property features the best golf course in the area, as well as delicious cuisine at onsite restaurant. The club also offers a full-service spa, salon,and fitness facility, featuring an array of treatments such as massage, facials, hair styling, waxing,and yoga. Whether you're enjoying the views of our beautiful golf course from our patio, or relaxing with a nightcap at our restaurant, you will cherish your memories made at "The Ranch".


Information deemed reliable but not guaranteed. Copyright 2024 Arizona Regional Multiple Listing Service, Inc. All rights reserved. The ARMLS logo indicates a property listed by a real estate brokerage other than this broker. All information should be verified by the recipient and none is guaranteed as accurate by ARMLS.
Bullhead City Real Estate
The median home value in Bullhead City, AZ is $240,000. This is higher than the county median home value of $228,600. The national median home value is $219,700. The average price of homes sold in Bullhead City, AZ is $240,000. Approximately 41.16% of Bullhead City homes are owned, compared to 29.69% rented, while 29.14% are vacant. Bullhead City real estate listings include condos, townhomes, and single family homes for sale. Commercial properties are also available. If you see a property you’re interested in, contact a Bullhead City real estate agent to arrange a tour today!
Bullhead City, Arizona has a population of 39,824. Bullhead City is less family-centric than the surrounding county with 17.29% of the households containing married families with children. The county average for households married with children is 18.45%.
The median household income in Bullhead City, Arizona is $38,983. The median household income for the surrounding county is $41,567 compared to the national median of $57,652. The median age of people living in Bullhead City is 51.5 years.
Bullhead City Weather
The average high temperature in July is 112.2 degrees, with an average low temperature in January of 44.1 degrees. The average rainfall is approximately 6.7 inches per year, with 0 inches of snow per year.
