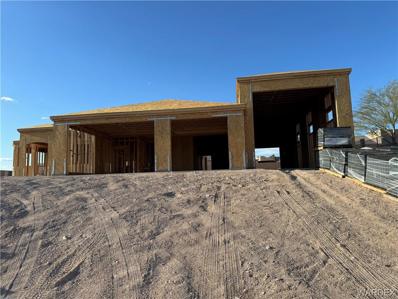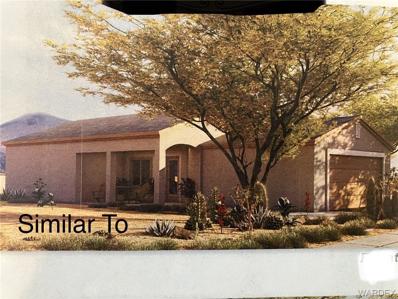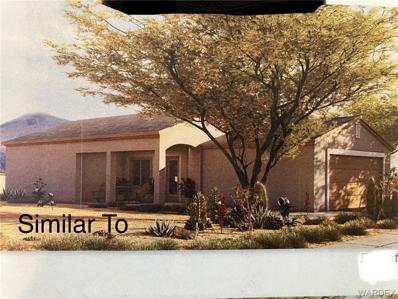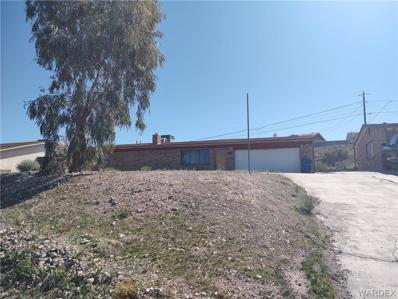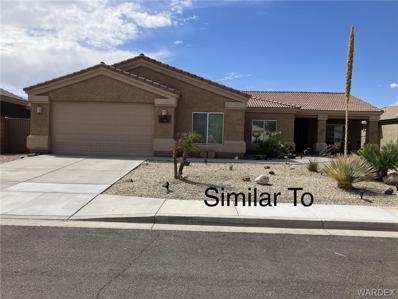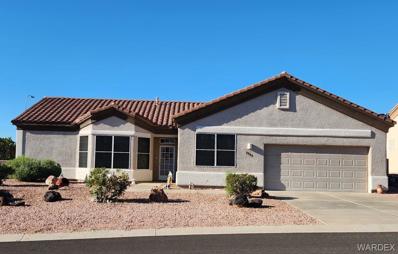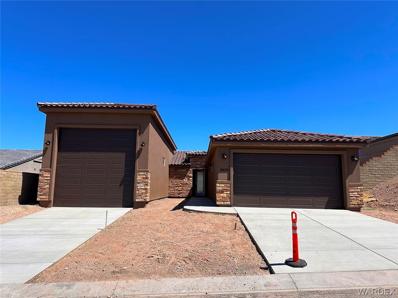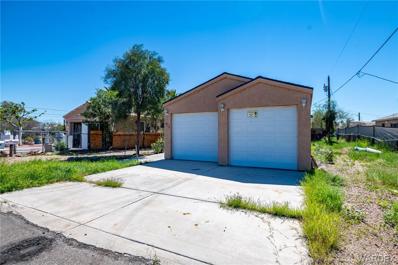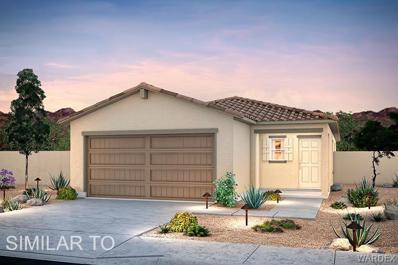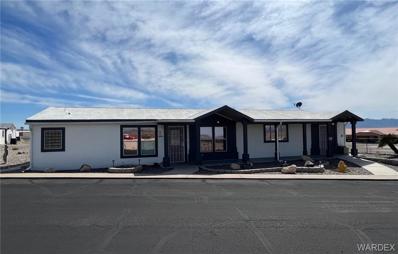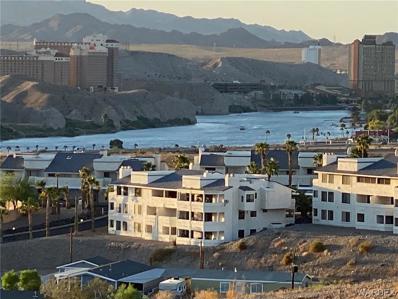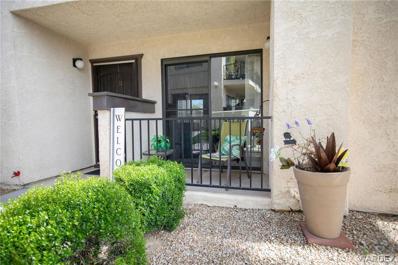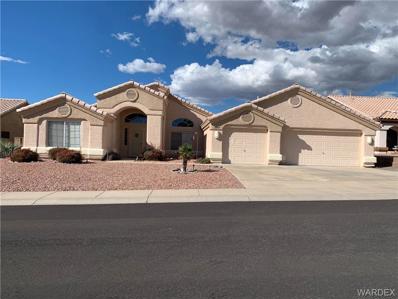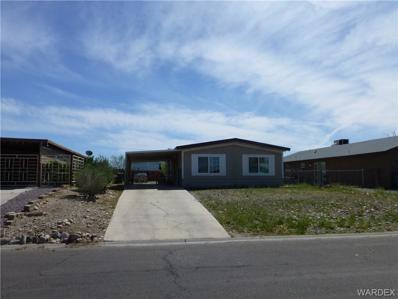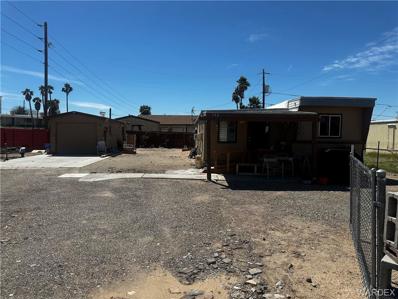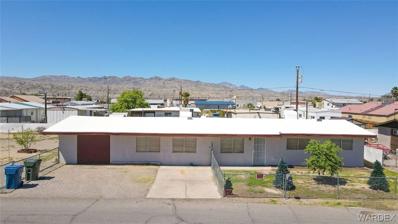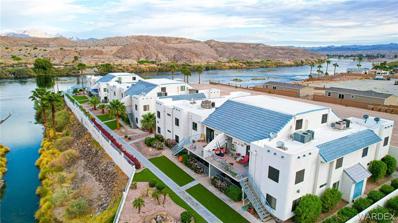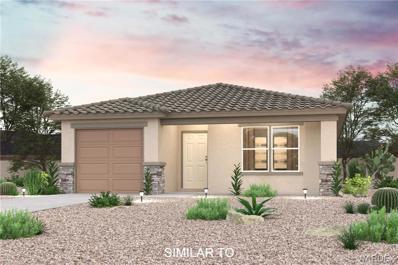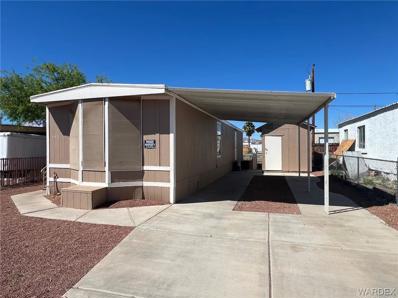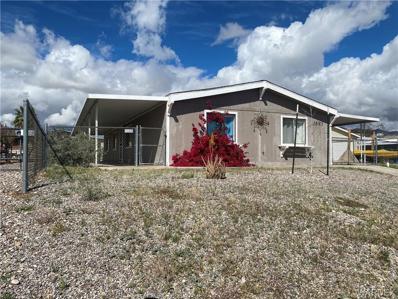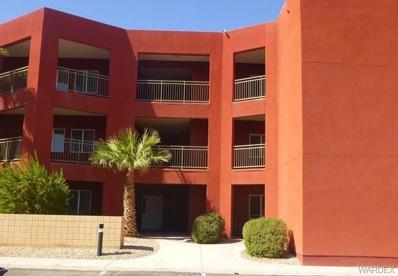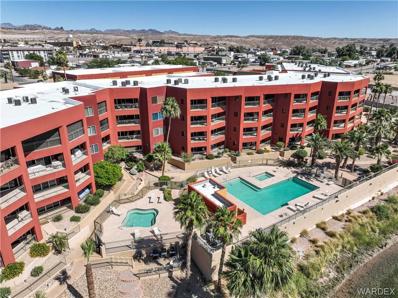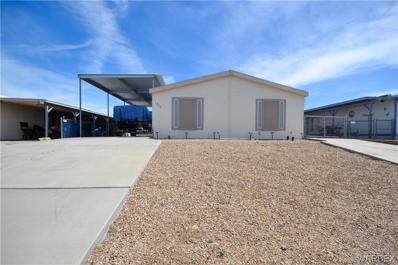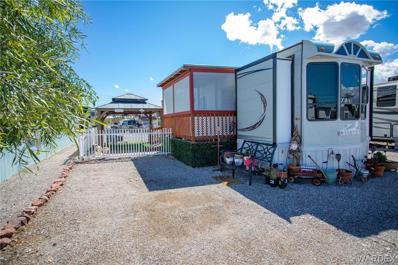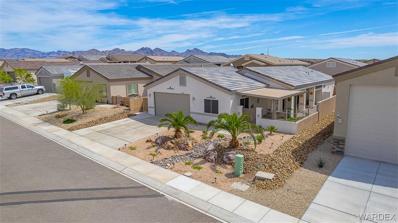Bullhead City AZ Homes for Sale
- Type:
- Single Family
- Sq.Ft.:
- 1,954
- Status:
- Active
- Beds:
- 3
- Lot size:
- 0.37 Acres
- Year built:
- 2024
- Baths:
- 2.00
- MLS#:
- 011484
- Subdivision:
- Pegasus Ranch Estates
ADDITIONAL INFORMATION
New Construction! Looking for a beautiful new home with an open floor plan, split bedrooms, and tons of Garage space, including that RV garage? You have found it!! And all in a great community with low HOA, welcome to Pegasus Ranch!! Just off the parkway with easy access to river, Lake and Casinos! This beautiful New Home offers amazing views, an open floor plan, 3 bedroom 2 baths, open kitchen and so much more! The RV Garage is 18X50 and the main garage is boat deep 14x50!
- Type:
- Single Family
- Sq.Ft.:
- 990
- Status:
- Active
- Beds:
- 2
- Year built:
- 2024
- Baths:
- 2.00
- MLS#:
- 011479
- Subdivision:
- Fox Creek Canyon Trails
ADDITIONAL INFORMATION
Breeze Floorplan in the Beautiful Canyon Trails neighborhood. Elegantly Styled Exteriors. 9' Ceilings. 2" x 6" Exterior Walls on 16" Centers. R24 exterior and R 38 Ceiling insulation. Fourteen Seer air conditioner. Fully finished garage interior. Fory gallon Electric Hot Water Heater. Pre-plumb for water softener and R/O System. Recessed ceiling lighting. Plumbed for ice maker to Refrigerator. Walk in Fiberglass Shower.
- Type:
- Single Family
- Sq.Ft.:
- 990
- Status:
- Active
- Beds:
- 2
- Year built:
- 2024
- Baths:
- 2.00
- MLS#:
- 011478
- Subdivision:
- Fox Creek Canyon Trails
ADDITIONAL INFORMATION
Breeze Floorplan in the Beautiful Canyon Trails neighborhood. Elegantly Styled Exteriors. 9' Ceilings. 2" x 6" Exterior Walls on 16" Centers. R24 exterior and R 38 Ceiling insulation. Fourteen Seer air conditioner. Fully finished garage interior. Fory gallon Electric Hot Water Heater. Pre-plumb for water softener and R/O System. Recessed ceiling lighting. Plumbed for ice maker to Refrigerator. Walk in Fiberglass Shower.
- Type:
- Single Family
- Sq.Ft.:
- 1,728
- Status:
- Active
- Beds:
- 2
- Lot size:
- 0.3 Acres
- Year built:
- 1977
- Baths:
- 2.00
- MLS#:
- 011473
- Subdivision:
- Holiday Highlands
ADDITIONAL INFORMATION
FANTASTIC CITY AND MOUNTAIN VIEWS AWAIT YOU IN THIS LOVELY MID-CENTURY STYLE HOME! Features Include: Total Remodel/All Season Arizona Room/Circular Driveway/All Brick Construction/Custom Stone Woodburning Fireplace/No HOA/ Third Acre Lot/Conveniently Located Downtown Bullhead City! Spacious Home over 1700 square feet of living space, with plenty of outdoor space for your vehicles and toys, this property is a must see!
- Type:
- Single Family
- Sq.Ft.:
- 1,610
- Status:
- Active
- Beds:
- 2
- Year built:
- 2024
- Baths:
- 2.00
- MLS#:
- 011465
- Subdivision:
- Fox Creek Canyon Trails
ADDITIONAL INFORMATION
Davenport Floor plan in the Beautiful Canyon Trails Subdivision. More floor plans to choose from. 9' Ceilings. 14 Seer air conditioner. Front and rear Hose Bibs. Covered Patio. Pre-wire for Cable TV at 3 locations. Tile and carpet. Walk in Closet. Granite Counters. 40 Gallon Electric Hot Water Heater. Pre-plumb for Water Softener and R/O
- Type:
- Single Family
- Sq.Ft.:
- 1,556
- Status:
- Active
- Beds:
- 3
- Lot size:
- 0.16 Acres
- Year built:
- 1997
- Baths:
- 2.00
- MLS#:
- 011438
- Subdivision:
- Fox Creek Brookfield
ADDITIONAL INFORMATION
Beautifully maintained with pride in ownership. Located in Fox Creek at Brookfield, this home offers a bright open floor plan with 3 bedrooms, 2 bathrooms, built in entertainment area in the living room, separate dining area with bay windows, breakfast bar and large kitchen with granite counters, stainless steel appliances, pantry and plenty of storage space. The primary suite features bay windows, walk in closet with built in shelving, dual vanity, and jetted garden tub. The secondary bedroom is located off the kitchen and is large enough to add a sitting area. Bedroom 3 is perfectly situated off the living room and can double as a den or office. You will enjoy the beautiful mountain views from the comfort of your covered back patio. Add a sitting area in the large front yard to enjoy the mountain views and visits with your neighbors. Additional interior features include ceiling fans, blinds throughout, walk in shower in the guest bathroom, washer, dryer, water softener and R/O system. Outside, you will find mature landscaping in the front and back yards and side parking for your RV, boat or toys. Located within minutes of shopping, restaurants, entertainment, the river, and community services.
- Type:
- Single Family
- Sq.Ft.:
- 1,609
- Status:
- Active
- Beds:
- 3
- Lot size:
- 0.21 Acres
- Year built:
- 2024
- Baths:
- 2.00
- MLS#:
- 011439
- Subdivision:
- Laughlin Ranch North Fork
ADDITIONAL INFORMATION
New construction estimated to be completed the 1st week of May 2024. Home features large 17 x 46 RV garage along with a 20 x 24 2 car garage. Quartz countertops and tile throughout. Gas appliances, split floor plan and finishes you will love. Walk in shower and large closet compliment the master bedroom. Casino views from the front and mountain views from the back covered patio make this a home to see. Loccated near the cul de sac and backing to a wash. Front and rear landscape is included in this home.
- Type:
- Single Family
- Sq.Ft.:
- 1,218
- Status:
- Active
- Beds:
- 3
- Lot size:
- 0.09 Acres
- Year built:
- 2007
- Baths:
- 2.00
- MLS#:
- 011437
- Subdivision:
- Riviera Mobile Gardens Unit 3
ADDITIONAL INFORMATION
Welcome to your new oasis in Bullhead City! This stunning single-family home, built in 2007, offers the perfect blend of comfort and convenience. Boasting 3 bedrooms, 2 bathrooms, and a 2-car garage, this residence is situated in a peaceful cul-de-sac, providing tranquility and privacy. Step inside to discover a modern interior featuring tile and laminate flooring throughout. With a brand new roof installed in 2023 and a less than 3-year-old AC unit, this home offers worry-free living for years to come. Enjoy easy access to the Colorado River and nearby amenities, making leisure activities and everyday conveniences just minutes away. Don't miss your chance to call this beautiful property your home sweet home.
- Type:
- Single Family
- Sq.Ft.:
- 1,326
- Status:
- Active
- Beds:
- 3
- Lot size:
- 0.08 Acres
- Year built:
- 2024
- Baths:
- 2.00
- MLS#:
- 011358
- Subdivision:
- Chaparral Terrace
ADDITIONAL INFORMATION
You will love this DELIGHTFUL NEW Home in the Chaparral Terrace Community! The desirable 1326 Plan is a one-story, Ranch-style home with three beautiful bedrooms and a large open-concept Kitchen. The Kitchen features gorgeous cabinets, granite countertops, and Stainless-Steel Steel Appliances (Including Range with a Microwave hood and Dishwasher). All bedrooms, including the laundry room, are on the main floor. The private owner s suite features an attached bath and walk-in closet. This desirable plan also comes complete with a 2-car garage.
- Type:
- Other
- Sq.Ft.:
- 1,707
- Status:
- Active
- Beds:
- 3
- Year built:
- 2004
- Baths:
- 3.00
- MLS#:
- 011420
- Subdivision:
- N/A
ADDITIONAL INFORMATION
Introducing this exceptional 2004-built residence located in the Long Ridge Mobile Home Park. Situated on one of the larger corner lots, it offers stunning mountain views. Spanning 1,707 square feet, this home boasts three bedrooms and three baths, including an oversized main bedroom with a spacious walk-in closet. The heart of the home is its expansive kitchen featuring a center island, perfect for culinary enthusiasts. Vaulted ceilings and upgraded flooring enhance the ambiance throughout. Additional features include an attached garage, enclosed Arizona room, and ample storage space. Enjoy the community amenities such as a pool, spa, community center, game area, kitchen and convenient facilities for mail. Lot lease fee is $560.00 a month which includes trash. Conveniently located near the parkway, minutes away from shopping centers, recreational areas, and Laughlin, Nevada, this property offers the perfect blend of comfort and convenience.
- Type:
- Condo
- Sq.Ft.:
- 1,083
- Status:
- Active
- Beds:
- 2
- Year built:
- 1991
- Baths:
- 2.00
- MLS#:
- 011401
- Subdivision:
- Desert Glen
ADDITIONAL INFORMATION
Views, views and more views. This is why people move to BHC. River views, mountain views, gated community, 2 pools and a spa, covered parking with extra guest parking, minutes from Laughlin, NV, Casinos, Colorado River and Lake Mohave. Close to shopping and medical services while still being in a quiet, secluded community. This exceptional condo has 2 balconies. One off the front bedroom taking advantage of the stunning mountain views and one off the living room/master bedroom offering views of the Colorado River and Laughlin, NV. There's even a fireplace for chilling desert nights. In unit washer and dryer and a large pantry for storage. Skylights and lots of windows keep the home sunny while easing the cost of electricity. This home has been loved and cared for and is move in ready. Seller is leaving the home partially furnished as well. Units on this side of the complex don't become available often. Once you see the views, you won't want to let it go.
- Type:
- Condo
- Sq.Ft.:
- 858
- Status:
- Active
- Beds:
- 2
- Lot size:
- 0.02 Acres
- Year built:
- 1986
- Baths:
- 2.00
- MLS#:
- 011415
- Subdivision:
- Holiday Highlands
ADDITIONAL INFORMATION
Welcome to your new home a beautifully updated condo nestled in the heart of Bullhead City! This ground-floor unit is a delightful gem within a charming, gated community, offering easy access to shopping, dining, golf, and the picturesque Colorado River. Plus, it's just a short drive from the vibrant casinos of Laughlin! This refreshed condo boasts thoughtful enhancements, starting with energy-efficient doors and windows that provide both comfort and cost savings. Both bathrooms have been tastefully updated with new shower enclosures and stylish vessel sinks, adding a touch of luxury to everyday living. The main living areas feature durable tile, while the guest bedroom offers plush carpet for added comfort. Enjoy the convenience of two patio spaces one at the front and another at the rear both refreshed with new tile to create inviting outdoor retreats. The opened-up front patio welcomes ample natural light, perfect for enjoying morning coffee or evening relaxation. Community amenities abound, including a refreshing pool and 2 hot tubs for ultimate relaxation, along with a grassy pet area for furry friends. Covered parking adds a practical touch, protecting your vehicle from the elements, while on-site laundry facilities make everyday chores a breeze. The kitchen has been tastefully enhanced with a sleek glass backsplash and recessed lighting, creating a modern and functional space for cooking and entertaining. Recent upgrades to the furnace and air conditioning ensure year-round comfort, while strategically placed fans throughout the condo enhance airflow and comfort. Solar screens on the windows not only contribute to energy efficiency but also add privacy and style to the home. The HOA includes grounds and exterior upkeep as well as water, sewer, trash, and basic cable! Welcome home to effortless living in Bullhead City!
- Type:
- Single Family
- Sq.Ft.:
- 1,948
- Status:
- Active
- Beds:
- 3
- Lot size:
- 0.19 Acres
- Year built:
- 2000
- Baths:
- 2.00
- MLS#:
- 011694
- Subdivision:
- Desert Foothills Terraces
ADDITIONAL INFORMATION
A LARGE and BEAUTIFUL 3 bedroom 2 bathroom home with a 3 car oversized boat deep garage that is nestled within an HOA community. This home's front architectural features enhances its appearance and curb appeal. Lose yourself in this home's interior with an open-floor concept, vaulted ceilings and various architectural styles throughout. The utility/laundry room contains built in cabinets, a sink and closet with easy access to and from the oversized garage. Enjoy formal or casual dining, the choice is yours. The master bedroom has a sliding glass door for you and a doggy door for your fur baby to escape onto the large covered patio that contains a separate gated pet run and spacious area for "sparky". The master bathroom is huge containing a dual sink, sunken tub, separate shower, toilet room AND a very, very large walk-in closet. Both guest rooms and bathroom are comfortably spacious without feeling cramped. The backyard is beautifully landscaped, has two patios, the large one is covered, has new fans and light kits and the rear corner patio is terraced with flagstone steps. This home has it all and is a MUST see because there is more to experience and not enough space to say it. Buyer to verify sq. ft., utilities, flood, assessments and all other pertinent information.
- Type:
- Other
- Sq.Ft.:
- 1,152
- Status:
- Active
- Beds:
- 3
- Lot size:
- 0.15 Acres
- Year built:
- 1979
- Baths:
- 2.00
- MLS#:
- 011426
- Subdivision:
- Holiday Shores
ADDITIONAL INFORMATION
Nice Ground set 3 Bedroom 2 Bath home lovingly maintained with nice floor plan, upgraded windows and commercial grade roof. Needs a little TLC and is priced accordingly. Located on a Large Lot in Beautiful Holiday Shores with No HOA! Close to Shopping, Beaches, Boat launches, and Casinos.
- Type:
- Other
- Sq.Ft.:
- 982
- Status:
- Active
- Beds:
- 3
- Lot size:
- 0.16 Acres
- Year built:
- 1961
- Baths:
- 1.00
- MLS#:
- 011256
- Subdivision:
- Colorado River Gardens No 1
ADDITIONAL INFORMATION
Comfy and Cozy and priced to Sell!!! This charming home features 3 bedrooms,1 bath and an additional room which can be used as a family/rec room, den/office or even a large living room. Also featuring a split floor plan with open living area, walk in closet in one of the rooms, casual dining area, detached 1 car garage with Approximately 6970 sq ft fully fenced, corner lot, with RV parking and room for all your toys! Perfect starter home, investment, vacation home and/or weekender. Close to River, Shopping & more! MUST SEE!
- Type:
- Single Family
- Sq.Ft.:
- 1,340
- Status:
- Active
- Beds:
- 3
- Lot size:
- 0.27 Acres
- Year built:
- 1973
- Baths:
- 1.00
- MLS#:
- 011303
- Subdivision:
- Riviera Mobile Gardens
ADDITIONAL INFORMATION
LOT LOT LOT. This property is 3 lots combined. ! Stick build 3 bedroom, 1 bath with tub/shower combo. . open living space, casual dining area and rear kitchen. Extra room off the living area, can be used as 4th bedroom. Fruit trees! Hallway leads to all bedrooms and bath. Indoor laundry. Roof redone in 2019. Motion sensor lights on each end of the house and security cameras will stay.
- Type:
- Condo
- Sq.Ft.:
- 1,125
- Status:
- Active
- Beds:
- 3
- Lot size:
- 0.02 Acres
- Year built:
- 1985
- Baths:
- 2.00
- MLS#:
- 011324
- Subdivision:
- Petersens Acres
ADDITIONAL INFORMATION
Discover the epitome of luxury living with this stunning riverfront condo nestled in the heart of Bullhead City. This immaculate 3 bedroom, 2 bath, fully furnished oasis offers a picturesque retreat like no other. As you step inside, you're greeted by a seamless blend of modern elegance and timeless charm. The open-concept living space beckons you to unwind, featuring plush furnishings and tasteful decor. Upstairs, the spacious loft serves as a versatile third bedroom or a cozy den, providing additional privacy and flexibility for your lifestyle needs. Wake up to breathtaking views of the river from the comfort of your own retreat. Step outside onto the balcony and prepare to be captivated by the awe-inspiring view that stretches before you. Sip your morning coffee as you watch the sunrise over the water, or unwind with a glass of wine as the sun sets in a blaze of colors. Indulge in the ultimate resort-style living with a wealth of community amenities at your fingertips. Take a refreshing dip in the sparkling pool, relax in the bubbling spa, or gather with friends and family for a barbecue feast at the outdoor grilling area. With boat docks available, you can easily embark on aquatic adventures whenever the mood strikes. Experience effortless convenience with HOA coverage that includes water, sewer, trash, and maintenance of all amenities, ensuring every aspect of your lifestyle is catered to with care. A 1 year home warranty was just put in place (April 2024) and is fully transferable to new owner! Don t miss your chance to experience river living at its finest.
- Type:
- Single Family
- Sq.Ft.:
- 1,155
- Status:
- Active
- Beds:
- 3
- Lot size:
- 0.1 Acres
- Year built:
- 2024
- Baths:
- 2.00
- MLS#:
- 011367
- Subdivision:
- N/A
ADDITIONAL INFORMATION
Welcome home to this NEW Single-Story Home in the Rancho Colorado Community! The desirable Sandalwood Plan boasts an open design encompassing the Living, Dining, and Kitchen spaces. The Kitchen features gorgeous cabinets, granite countertops, and Stainless-Steel Appliances (including Range with a Microwave hood and Dishwasher). The primary suite has a private bath, dual vanity sinks, and a walk-in closet. This Home also includes 2 more bedrooms, a whole secondary bathroom,
- Type:
- Other
- Sq.Ft.:
- 672
- Status:
- Active
- Beds:
- 2
- Lot size:
- 0.07 Acres
- Year built:
- 1982
- Baths:
- 1.00
- MLS#:
- 011387
- Subdivision:
- Riviera Mobile Gardens
ADDITIONAL INFORMATION
Welcome to this charming 2-bedroom manufactured home, perfectly situated in the heart of town and close to the breathtaking Colorado River. Inside, you'll find a cozy living space, a darling kitchen with ample cabinet space, newer carpet and flooring, and a new water heater for your comfort. Outside, enjoy the convenience of a large storage shed, a spacious carport, and a fully fenced yard offering privacy and security. Don't miss out on this opportunity to own a delightful home in an unbeatable location!
- Type:
- Other
- Sq.Ft.:
- 1,266
- Status:
- Active
- Beds:
- 3
- Lot size:
- 0.11 Acres
- Year built:
- 1983
- Baths:
- 2.00
- MLS#:
- 011288
- Subdivision:
- Holiday Shores
ADDITIONAL INFORMATION
Spring into Action to get in on this Mfg. Home that is in the middle of Bullhead City, AZ. Close to Grocery Stores, Shopping, River Fun, Casinos & more! 3 Bedroom, 2 Full Bath Home with a spacious/open/comfortable interior. Vaulted ceiling adds to the feeling of free & easy living! Extra large full width Living Room will hold all the furniture! Wait until you see the Kitchen! It's cool with lots of white cabinets & butcher block-like wood formica for a warm touch. Built in desk area can become your coffee bar & separate breakfast bar plus shelves adds more possibilities! The Dining Area is just off the Kitchen making serving & cleanup a breeze. Adjacent to the Kitchen is the Laundry Room with Pantry. Gas or Electricity available for your choice of clothes dryer. There is also a door to the outside Carport for ease of bringing in bags & groceries. Primary Bedroom is large & features a walk in closet & full Bathroom with updates, including Solid Surface Vanity. 2 Additional Bedrooms are close to a Full Bathroom that has a newer Vanity with Granite Countertop! Windows throughout the home allow natural light to filter in! The Covered/Gated Carport will hold your car, boat, jet ski, etc. with dimensions of 9 Ft Wide x 52.4 Ft. Long! WOW! Gotcha covered with the entrance patio that is the same length as the carport. The perfect spot to spend time outside in the shade! Utility shed in the backyard measures 9.7 Ft. x 8.8 Ft. Ideal for bikes, tools & more! NO HOA in this Holiday Shores community makes this property appealing! Being sold as is & just needs your personal touches!
- Type:
- Condo
- Sq.Ft.:
- 1,631
- Status:
- Active
- Beds:
- 3
- Lot size:
- 0.04 Acres
- Year built:
- 2005
- Baths:
- 2.00
- MLS#:
- 011299
- Subdivision:
- Colorado River Estates
ADDITIONAL INFORMATION
Prime location! Wrap yourself in the luxury of this 3-bedroom, 2-bath condominium offering majestic views of the Colorado River, and located in a well-maintained gated community. This property is highly sought-after and provides numerous amenities, making it an excellent investment opportunity and a potential income source. As a first-level condo, it offers convenient parking right outside the front door, eliminating the need for stairs or elevators. The property features a 14 ft. x 40 ft. deep RV garage, perfect for storing your recreational vehicle or boat. Additionally, residents have access to a private boat launch, a pool, a spa, and a beach area with river access to a grassy public island. These amenities allow for a resort-style living experience. Upon entering the unit, you'll be greeted by the captivating reflections of the blue-green waters of the river, visible from several rooms, including the kitchen, primary suite, and living room. The open concept kitchen is designed for entertaining and features stainless steel appliances, spotless tile countertops, ample counter and cabinet space with a pantry, and a dining area. The primary bedroom includes an ensuite bathroom and sliding doors that lead to a balcony extending the length of the unit. The two additional bedrooms are spacious, offering generous closet space, and share a full bath. The living room is tastefully decorated and provides ample space for furniture and seating, with high ceilings adding to the overall ambiance. This condominium provides a desirable lifestyle with resort-style amenities while remaining conveniently close to shopping, medical facilities, entertainment options, and Laughlin, the nearby city known for its casinos and entertainment venues. Notably, the HOA fees cover essential utilities and services such as cable, internet, trash, water, and sewer. The unit features a new air conditioning system, ensuring comfort during warmer months. Overall, this condominium offers a fantastic opportunity for those seeking a waterfront property with stunning views, modern amenities, and the potential for rental income. It truly encompasses the essence of a dream property.
- Type:
- Condo
- Sq.Ft.:
- 1,526
- Status:
- Active
- Beds:
- 2
- Lot size:
- 0.04 Acres
- Year built:
- 2005
- Baths:
- 2.00
- MLS#:
- 011297
- Subdivision:
- Colorado River Sites
ADDITIONAL INFORMATION
Immerse yourself in the luxury of this 2 bedroom/2 bath condo located in Bullhead City's premier condo community. This exquisite Colorado River Condo, which not only features a stunning interior, but also provides a wealth of amenities sought after by both residents and visitors alike. As you step into this condo, you are greeted by a bright and inviting entryway that leads you into a gourmet kitchen equipped with stylish stainless steel appliances, ample counter space, and plenty of cabinetry for storage. The kitchen flows right into the living room, offering awe-inspiring views of the majestic Colorado River, creating the perfect setting for hosting gatherings. The primary bedroom is elegantly designed, featuring spacious closets, a generously-sized ensuite bathroom with dual sinks, a luxurious jacuzzi tub, a separate shower, and a balcony with access to the breathtaking river views. As if the allure of the condo itself wasn't enough, this property also grants you exclusive privileges such as first-floor access and parking, a 14ft. RV garage, pool, soothing spa, a private boat launch, day-use docks, and even access to a picturesque grassy island below. The homeowners' association takes care of essential services including trash, water, sewer, cable, internet, and all the aforementioned amenities. Furthermore, rest easy knowing that the complex is securely gated. This remarkable property is attractively priced, presenting a unique opportunity to own a versatile residence that can serve as your primary home, a vacation getaway, or a lucrative investment. It's worth noting that Colorado River Condos is one of the few communities that allows both short-term and long-term rentals. Welcome to unit #101, where your new chapter awaits.
- Type:
- Other
- Sq.Ft.:
- 1,112
- Status:
- Active
- Beds:
- 3
- Lot size:
- 0.11 Acres
- Year built:
- 2003
- Baths:
- 2.00
- MLS#:
- 011269
- Subdivision:
- Holiday Shores
ADDITIONAL INFORMATION
Holiday Shores home that features a thoughtful 3 bedroom, 2 bath split floor plan, ensuring privacy and comfort for all occupants. The kitchen is not just about functionality but also about creating a welcoming space for friends and family to come together. A unique feature of this space is the thoughtfully included pass-through window to the living area, enhancing the flow of conversation and light, ensuring that you never miss a moment of togetherness, whether you're preparing a meal or hosting a gathering. Combined with the living space, it forms a seamless blend of comfort and convenience, crafting an open atmosphere that s perfect for relaxing and entertaining alike. Step outside to discover a generously sized backyard, fully fenced making it the perfect space for outdoor activities and gatherings. The property also includes a handy storage shed, ideal for tools, outdoor equipment, or extra storage needs. Appreciate the dual concrete driveways, that provide ample parking space for vehicles, boats, or RVs. . One side features a carport cover, ensuring your vehicle stays shaded and protected from the elements. This home is just a stone's throw away from a variety of shopping destinations, esteemed schools, the local hospital, the vibrant Laughlin casinos, and the majestic Colorado River, offering a blend of convenience and leisure right at your doorstep.
- Type:
- Other
- Sq.Ft.:
- 399
- Status:
- Active
- Beds:
- 1
- Year built:
- 2021
- Baths:
- 1.00
- MLS#:
- 011344
- Subdivision:
- Silverview
ADDITIONAL INFORMATION
Silverview RV Resort Haven awaits. This adorable park model is a 2021 Destination trailer park model. There has been added AC unit to the front, ceiling fans, tinted windows, the washer, dryer and fridge stay. Property comes fully furnished. Living area offers quaint dining area and relax next to the electric fireplace. Property includes built in deck, gazebo, artificial grass, fencing, and additional storage with a Tuff Shed. The RV resort is 525.00 a month, offers pool, workout area, pickleball, cornhole and many other activities.
- Type:
- Single Family
- Sq.Ft.:
- 1,453
- Status:
- Active
- Beds:
- 2
- Lot size:
- 0.16 Acres
- Year built:
- 2021
- Baths:
- 2.00
- MLS#:
- 011251
- Subdivision:
- Fox Creek Canyon Trails
ADDITIONAL INFORMATION
Welcome to Fox Creek Canyon Trails! Immaculate two bedroom, two bathroom home in an active adult community, boasting a courtyard entrance, covered patio with powered sunshades, and a beautifully landscaped yard. This 2021-built gem features rich brown cabinets, granite counters, stainless appliances, and vinyl plank flooring. Enjoy the spacious primary suite with a bay window and walk-in closet, plus a luxurious primary bath with dual sinks and a walk-in shower. Additional highlights include a secondary bedroom with a full bath, a versatile office/den (convertible to a third bedroom), and a finished, air-conditioned garage with sink, reverse osmosis, and water softener. Don't miss out on community amenities like the clubhouse, pool, and spa!

Bullhead City Real Estate
The median home value in Bullhead City, AZ is $242,000. This is higher than the county median home value of $228,600. The national median home value is $219,700. The average price of homes sold in Bullhead City, AZ is $242,000. Approximately 41.16% of Bullhead City homes are owned, compared to 29.69% rented, while 29.14% are vacant. Bullhead City real estate listings include condos, townhomes, and single family homes for sale. Commercial properties are also available. If you see a property you’re interested in, contact a Bullhead City real estate agent to arrange a tour today!
Bullhead City, Arizona has a population of 39,824. Bullhead City is less family-centric than the surrounding county with 17.29% of the households containing married families with children. The county average for households married with children is 18.45%.
The median household income in Bullhead City, Arizona is $38,983. The median household income for the surrounding county is $41,567 compared to the national median of $57,652. The median age of people living in Bullhead City is 51.5 years.
Bullhead City Weather
The average high temperature in July is 112.2 degrees, with an average low temperature in January of 44.1 degrees. The average rainfall is approximately 6.7 inches per year, with 0 inches of snow per year.
