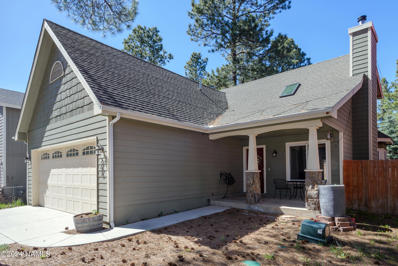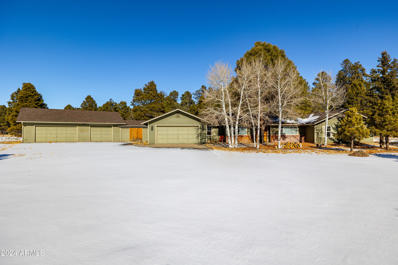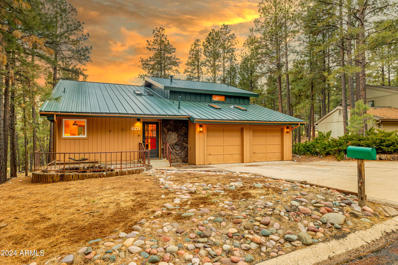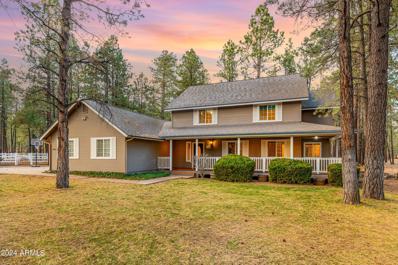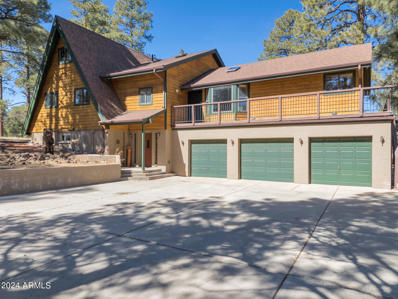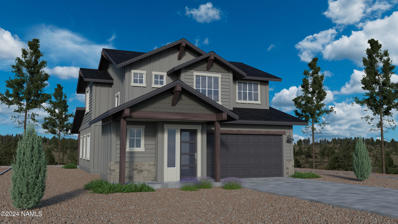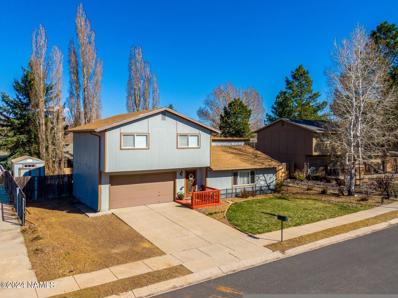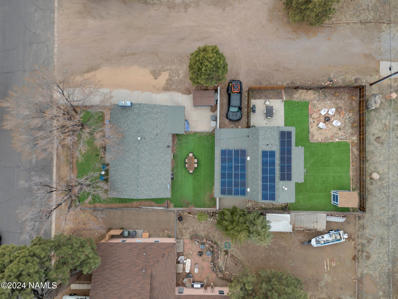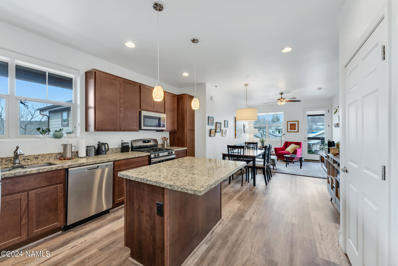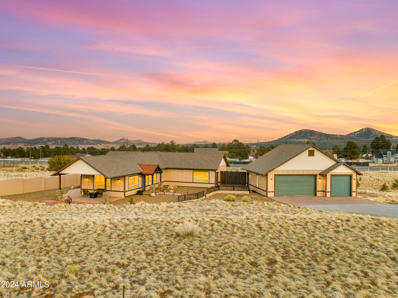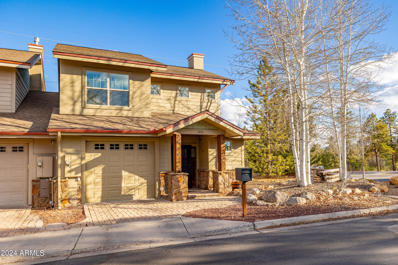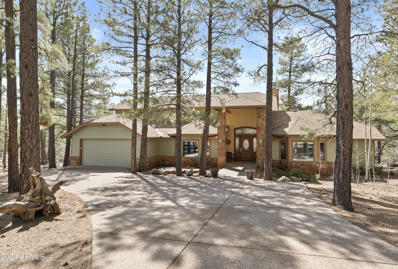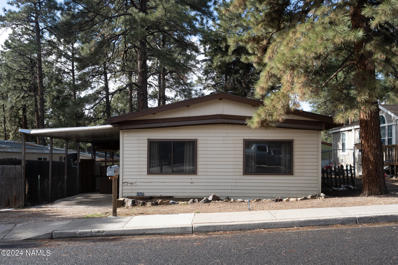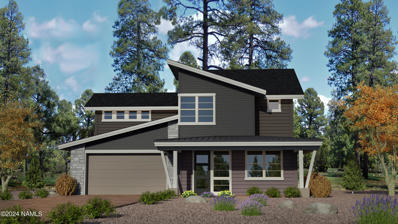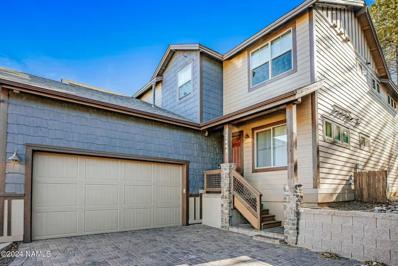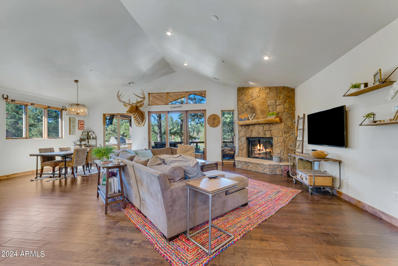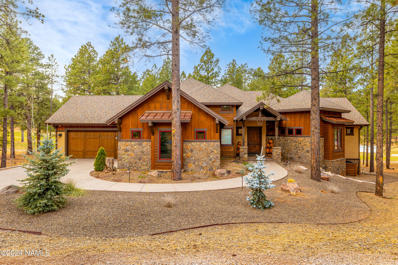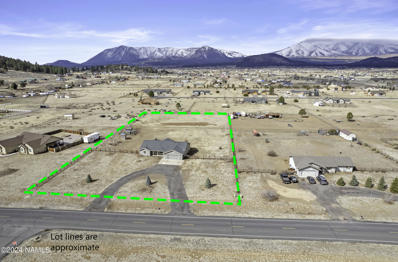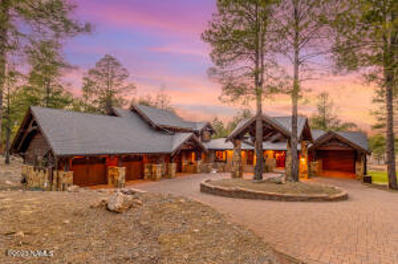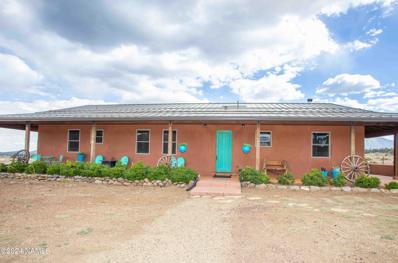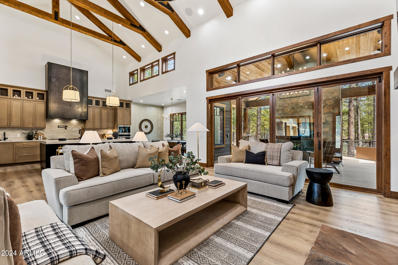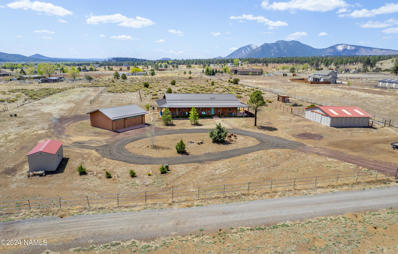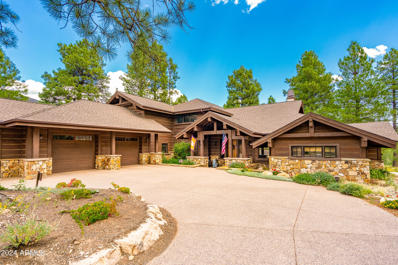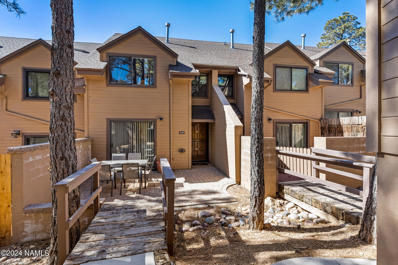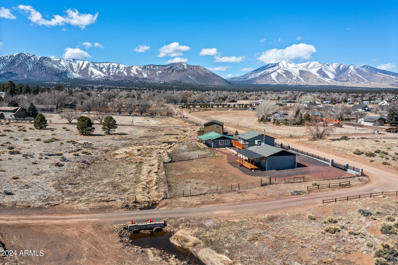Flagstaff AZ Homes for Sale
- Type:
- Single Family
- Sq.Ft.:
- 1,608
- Status:
- Active
- Beds:
- 3
- Lot size:
- 0.12 Acres
- Year built:
- 2013
- Baths:
- 2.50
- MLS#:
- 196140
ADDITIONAL INFORMATION
Welcome HOME to this custom home boasting a desirable layout with the primary bedroom conveniently located on the main floor. Enjoy the charm of cathedral ceilings and cozy up by the wood-burning stove on chilly evenings. The kitchen has sleek black cabinets, butcher block countertops and stainless steel appliances. The primary bedroom features a standalone shower and a luxurious jetted tub for ultimate relaxation. Upstairs are two bedrooms, a bathroom and a bonus loft. The upstairs bedrooms each access a large balcony overlooking the backyard. The fenced backyard offers privacy along with a shed for extra storage. With its proximity to the national forest, outdoor adventures are just steps away. Don't miss the opportunity to make this your mountain retreat!
$1,300,000
7105 VISTA DE ORO -- Flagstaff, AZ 86004
- Type:
- Single Family
- Sq.Ft.:
- 2,562
- Status:
- Active
- Beds:
- 5
- Lot size:
- 2.5 Acres
- Year built:
- 1996
- Baths:
- 3.00
- MLS#:
- 6677621
ADDITIONAL INFORMATION
Enjoy the beauty of Flagstaff living in this 5 bedroom, 3 bathroom home nestled on 2.5 acres in Doney Park. Drive through the private gated entrance, and be taken in by the properties peaceful charm. Inside you'll find a fully renovated kitchen, two Primary suites with a split floor plan (great for guests or renting!) and more. Outside, the deck and views allow you to enjoy the San Francisco Peaks and National Forest. The property also features a Barn with a tac room (that has electricity and water), four stalls and backyard access to hiking and Horse Trails right outside your back gate. With the perfect blend of indoor/outdoor space this home offers a rare opportunity to experience the best of country living without sacrificing modern comforts, all while being close to town.
- Type:
- Single Family
- Sq.Ft.:
- 2,269
- Status:
- Active
- Beds:
- 3
- Lot size:
- 0.31 Acres
- Year built:
- 1982
- Baths:
- 3.00
- MLS#:
- 6679491
ADDITIONAL INFORMATION
****TURN KEY! SELLING FURNISHED!! PERFECT VRBO**** Discover this beautifully updated home nestled among towering Ponderosa Pine trees, offering serene views of hole #4 on Aspen Valley Golf Course within Continental Country Club. Enjoy without concerns of golf ball interference. This retreat is conveniently located, with floor-to-ceiling windows welcoming natural light and breathtaking vistas. Recent improvements include a new roof, water heater, and furnace, complementing the neutral paint throughout. Step onto one of two balconies for outdoor relaxation. Don't miss out on this home in Continental Country Club!
$1,300,000
3506 W KILTIE Loop Flagstaff, AZ 86005
- Type:
- Single Family
- Sq.Ft.:
- 2,778
- Status:
- Active
- Beds:
- 4
- Lot size:
- 1.8 Acres
- Year built:
- 1996
- Baths:
- 3.00
- MLS#:
- 6679488
ADDITIONAL INFORMATION
Discover the serenity of this Flagstaff home nestled in the picturesque Westwood Estates on a generous 1.88-acre parcel, offering both spaciousness and natural beauty. This property is an equestrian haven, with plenty of room for horses on the expansive grounds. Immaculate landscaping graces the surroundings, featuring an abundance of perennials that add vibrancy to the outdoor space. Towering pines, accompanied by other mature trees, create a peaceful setting for this charming residence. Step inside to find a roomy kitchen, ideal for gatherings and culinary delights. The family room boasts a captivating brick wood burning fireplace, providing warmth and a cozy focal point for those cool Flagstaff nights. Conveniently located just minutes from town, this home perfectly balances rural serenity with urban accessibility. A brand-new roof and recent updates ensure a modern and well-maintained living space for its fortunate new owners. Additionally, enjoy easily accessible private and endless trails for biking, walking, jogging or horse back riding, conveniently located across the street exclusively for the owners within Westwood Estates. As a Certified Pre-Owned home, this property offers the charm of Westwood Estates and the assurance of a meticulously inspected and certified residence. Featuring four bedrooms and three bathrooms, this home is designed to accommodate modern family living. Experience the tranquility of Flagstaff with this certified gem in Westwood Estates. Embrace the spacious grounds, horse-friendly amenities, and the comfort of a beautifully updated home. Your retreat in the pines awaits at 3506 Kiltie Loop!
$1,195,000
6480 E BURRIS Lane Flagstaff, AZ 86004
- Type:
- Single Family
- Sq.Ft.:
- 2,614
- Status:
- Active
- Beds:
- 2
- Lot size:
- 4.96 Acres
- Year built:
- 1979
- Baths:
- 2.00
- MLS#:
- 6679317
ADDITIONAL INFORMATION
EXQUISITE HORSE PROPERTY IN THE TALL PINES! Mountain Views and Huge Ponderosas are the backdrop to this amazing escape from the City. The Elevated Wrap-Around Deck Allows for Perfect 360 Degree Views over the Entire 4.73 Acre Parcel. The Original Home was Constructed in 1979 and Added onto in the early 90's. The Home Now Stands at Better Than 2600 Square Feet Tucked Away on What Feels Like Your Own Private Oasis. Additional Features Include Cedar Lap Siding, Double Oven, 2 HVAC Units, 2 Water Heaters, Newer Roof, and A/C for When you Simply Have to Cool Things Down. In Addition to the Bunk House and Tack Shed, there is an Attached 3 Car Garage that is Completely Heated and even has a Dumb-Waiter to Service the Kitchen Upstairs! Escape the Noise and Make your Appointment See this,Home NOW!
- Type:
- Townhouse
- Sq.Ft.:
- 2,128
- Status:
- Active
- Beds:
- 4
- Lot size:
- 0.07 Acres
- Year built:
- 2024
- Baths:
- 3.50
- MLS#:
- 196121
ADDITIONAL INFORMATION
Welcome to The Point at Canyon Del Rio, Flagstaff's newest Townhome community. Amazing location in the heart of Flagstaff, The Point offers several floor plan options. Lot 40 features plan 2128, with 4 bedrooms, 3.5 baths and backing green space. Included features are 10' ceilings, 8' doors, granite countertops, fenced back yard and much more. Built to high energy efficiency standards - spray foam insulation, tankless water heater, low -E dual pane windows and more. Contact me for additional information on all available plans. Preferred Lender Incentives available for Qualified Buyers!
- Type:
- Single Family
- Sq.Ft.:
- 1,770
- Status:
- Active
- Beds:
- 3
- Lot size:
- 0.19 Acres
- Year built:
- 1984
- Baths:
- 2.50
- MLS#:
- 196119
ADDITIONAL INFORMATION
Fabulous well taken care of 3 bedroom home in Foxglenn in a quiet cul-da-sac with a large bonus room addition and sunroom. You will not want to miss out on what all this home has to offer; AC system, cozy woodstove, vaulted ceilings in Living room & family room, full kitchen remodel, tons of storage in the garage, RV parking, spacious storage shed in backyard and freshly painted on the exterior of the home. Call today to schedule a private showing
- Type:
- Single Family
- Sq.Ft.:
- 2,025
- Status:
- Active
- Beds:
- 5
- Lot size:
- 0.21 Acres
- Year built:
- 1956
- Baths:
- 2.00
- MLS#:
- 196105
ADDITIONAL INFORMATION
This very rare property offers two remodelled, decorated and furnished homes! The main home is 3 bed/ 1 bath and the guest home is 2 bed/ 1 bath. The property backs up to the gorgeous open space of the heavily treed city park. The main home has a generous kitchen, gorgeous stone fireplace, and lots of unique updates. The living area of the guest house boasts large windows with million dollar views of Mt. Elden. Each homes have their own yards and storage sheds. Both homes have luxury vinyl plank flooring thought. All appliances in the home & guest house convey. Home has mini splits throughout the house to keep things warm in the winter and cool in the summer. The guest house has solar to reduce the cost of energy bills!
- Type:
- Condo
- Sq.Ft.:
- 920
- Status:
- Active
- Beds:
- 2
- Lot size:
- 0.02 Acres
- Year built:
- 2018
- Baths:
- 2.00
- MLS#:
- 196086
ADDITIONAL INFORMATION
Rare Opportunity to own this bright, move-in ready luxury condo in the heart of downtown Flagstaff. This central location affords immediate access to local shops, breweries and restaurants in historic downtown Flagstaff. Close proximity to Mars Hill and urban hiking trails. Inside you will find a naturally lit living space, with 9ft ceilings and recently upgraded vinyl flooring throughout, and a custom raw edge shelf from local wood that adds the perfect touch of Flagstaff inside your new condo. The north facing dual access private balcony offers beautiful views of the San Francisco Peaks. The complex has 12 total units, an elevator for easy 3rd floor access, private covered parking, the unit comes with TWO spots, community courtyard with BBQ area, as well as gated entry.
$767,980
8175 CABALLO Way Flagstaff, AZ 86004
- Type:
- Single Family
- Sq.Ft.:
- 1,902
- Status:
- Active
- Beds:
- 3
- Lot size:
- 3.64 Acres
- Year built:
- 2012
- Baths:
- 2.00
- MLS#:
- 6677411
ADDITIONAL INFORMATION
Introducing a stunning property nestled in the serene North Peak area, boasting unparalleled views of the San Francisco Peaks and Mount Elden. This gorgeous 3-bedroom, 2-bathroom home, constructed in 2012, offers an expansive 3-acre lot with a 3-car garage, AC, and RV hookups, making it an exceptional find for those seeking both luxury and functionality. Upon entering, you'll immediately be captivated by the spacious great room, providing a seamless flow from the living area to the kitchen and beyond. The open floor plan not only enhances the sense of space but also allows for effortless entertaining and comfortable everyday living. The kitchen is a chef's delight, featuring granite countertops, stainless steel appliances including a gas stove, and a generously sized walk-in pantry. The quality craftsmanship is evident throughout, from the exquisite kitchen cabinets to the durable and stylish flooring. One of the highlights of this home is the spectacular views of Mount Elden, visible from the living room and main bedroom, creating a serene backdrop that can be enjoyed from the comfort of your own home. The large primary bedroom offers direct access to a private jacuzzi, perfect for unwinding while soaking in the breathtaking scenery. Additionally, the master suite boasts a spacious walk-in closet and a luxurious ensuite bathroom with dual sinks and a tiled shower. The thoughtful layout of the bedrooms ensures privacy and comfort, with the master suite thoughtfully separated from the secondary bedrooms. The quiet drawers and cabinets, along with the large laundry room equipped with a sliding door, add to the convenience and functionality of the home. Outside, the meticulously maintained exterior showcases modern architecture, an inviting outdoor covered patio, and a brand new jacuzzi, providing the ideal setting for outdoor relaxation and entertainment. The expansive 3-acre lot offers plenty of space for horses and animals, allowing you to fully embrace the tranquility of country living. With its unbeatable location, this property offers the perfect blend of seclusion and convenience, making it feel like a peaceful retreat while still being within easy reach of town amenities. Don't miss out on the opportunity to experience the beauty and luxury of this exceptional home firsthand. Schedule your private showing today and prepare to be impressed!
- Type:
- Single Family
- Sq.Ft.:
- 1,481
- Status:
- Active
- Beds:
- 2
- Lot size:
- 0.06 Acres
- Year built:
- 2007
- Baths:
- 3.00
- MLS#:
- 6677407
ADDITIONAL INFORMATION
Discover luxury living in this meticulously maintained 2-bed, 2.5-bath townhome. Built in 2007, this end unit boasts 1481 sf, with an attached garage on a 2614 sf corner lot surrounded by greenery. Step into a light-filled foyer and enjoy the convenience of a powder room on the main level. There are treetop views from every window and a view of the peaks from the 2nd master suite. The living room features a stunning fireplace and French doors leading to a landscaped backyard oasis. The kitchen boasts granite counters, stainless steel appliances, and ample storage. Upstairs, two master suites offer privacy and comfort. Central AC ensures year-round comfort. Simply move in and enjoy upscale living in Pine Knoll Village.
$1,895,000
3468 Lee Doyle -- Flagstaff, AZ 86005
- Type:
- Single Family
- Sq.Ft.:
- 2,978
- Status:
- Active
- Beds:
- 4
- Lot size:
- 0.75 Acres
- Year built:
- 1990
- Baths:
- 3.00
- MLS#:
- 6677023
ADDITIONAL INFORMATION
Welcome to your peaceful mountain paradise in Forest Highlands! Set to the rear of an expansive .75 acre lot, this home has a sense of privacy, notably because it backs to National Forest land. Meticulously maintained, you will find great functionality in this well-designed floor plan. The great room boasts an inviting wood-burning fireplace and an expansive wall of windows, showcasing the ponderosa pines beyond the Trex Deck . A formal dining area and open-concept kitchen, complete with ample cabinetry and built-in appliances, makes for easy entertaining. There is also a large utility/laundry room and a powder room, just off the kitchen. Another great attribute is the dedicated office on this floor, complete with desks and additional storage. There are three large bedrooms on the main level too, with a full bath shared between them. Upstairs is the primary suite, nestled just off a cozy loft overlooking the great room. With a split ensuite, walk-in closet and gas fireplace, this restful retreat is a perfect spot to relax and unwind. The back deck has covered and uncovered spaces, with easy access through the oaks to the canyon just beyond--a perfect spot to enjoy the fresh mountain air. Finally, an extra special attribute is a stand-alone studio just off the back porch! The studio is not included in the overall square footage of the home. Equipped with electricity, this space will make an excellent workshop, craft room, game room, exercise space or kids' play house. Come enjoy all that makes Forest Highlands such a desirable community--two world-class golf courses, pickle ball, dining, hiking, social and family programs, tennis, and so much more! Tucked away amidst 1,100 acres of pristine alpine beauty, Forest Highlands exudes an unparalleled sense of exclusivity and serenity. With two championship golf courses designed by Tom Weiskopf and Jay Morrish, Forest Highlands sets the stage for unforgettable golf experiences. The community offers an array of exceptional amenities, including two clubhouses, multiple dining options, tennis courts, swimming pools, and miles of hiking and biking trails. Forest Highlands is a retreat where luxury meets nature, ensuring a harmonious lifestyle for its residents.
Open House:
Sunday, 4/28 11:00-1:00PM
- Type:
- Manufactured Home
- Sq.Ft.:
- 1,344
- Status:
- Active
- Beds:
- 2
- Lot size:
- 0.12 Acres
- Year built:
- 1973
- Baths:
- 2.00
- MLS#:
- 196081
ADDITIONAL INFORMATION
Location is key! Love the outdoors? This home is blocks away from the Mount Elden trail system that connects to miles and miles of trails through forest service land.Is being close to shopping, groceries, movies and other entertainment important to you? This home is minutes from all of that and more!Recently renovated with paint, flooring and a kitchen reface. Must see in person to appreciate. Move in ready home for living or investment. Cash only.
- Type:
- Single Family
- Sq.Ft.:
- 3,222
- Status:
- Active
- Beds:
- 3
- Lot size:
- 0.22 Acres
- Year built:
- 2024
- Baths:
- 3.00
- MLS#:
- 196077
ADDITIONAL INFORMATION
Welcome to the beautiful Timber Sky Aries community. This beautiful, spacious 3 bedrooms, 3 baths, plus a study and a loft is located on a large 9,567.45 sq. ft. lot with a 3 car attached garage and 10' patio. This home features many energy features, such as spray foam insulation, tankless water heater with hot water on demand, dual pane windows and much more. Park, Pickleball courts and trails close by to enjoy as well. Don't miss out in buying your dream home or 2nd home in Flagstaff. Call James Abbott today @ (928)522-4586 and lets make your dream a reality.
- Type:
- Townhouse
- Sq.Ft.:
- 2,316
- Status:
- Active
- Beds:
- 5
- Lot size:
- 0.05 Acres
- Year built:
- 2020
- Baths:
- 4.00
- MLS#:
- 196074
ADDITIONAL INFORMATION
Hard to find Highly Upgraded 2316 sf, 5 bedroom, 4 bath Presidio in the Pines townhome. Move in ready with exceptional quality and energy efficiency. Enjoy the large kitchen with eat in center island, granite countertops, ss appliances, and extensive cabinetry. The bright, open Great Rm includes a gas fireplace and dining area perfect for entertaining. Relax in your main floor Master Retreat complete with a spacious Master Bath and large walk-in closet. The main floor includes a second bedroom/office. Upstairs you will find a 2nd Master Suite, 2 additional bedrooms, bathroom, and Loft area. The oversized 2 car garage provides plenty of room for storage. All furniture is available to purchase with a separate bill of sale. Owner/Agent.
- Type:
- Single Family
- Sq.Ft.:
- 2,779
- Status:
- Active
- Beds:
- 3
- Lot size:
- 0.34 Acres
- Year built:
- 2014
- Baths:
- 4.00
- MLS#:
- 6675993
ADDITIONAL INFORMATION
Located in Pine Canyon's Deer Creek neighborhood, this cabin offers easy access to the Clubhouse and its amenities. Views of the golf course's 1st fairway and the nearby lake can be taken in from the partially covered deck, which features Trex all-weather decking and a built in BBQ, or from the covered lower level patio. On the home's main level a great room is highlighted by large windows and floor to ceiling Flagstaff-native stone fireplace. Other main level features include large windows and two skylights that allow for an abundance of natural light and extended wood flooring from the great room to the kitchen. Each of the home's three bedroom's is complete with an en suite baths and walk-in closets, and the master bedroom and one lower level guest room provides private outdoor access. Finally, a three car garage ensures ample storage space. Home has recently been repainted, inside and out, and new carpet has been installed. Updated photos coming soon!
- Type:
- Single Family
- Sq.Ft.:
- 5,487
- Status:
- Active
- Beds:
- 5
- Lot size:
- 0.55 Acres
- Year built:
- 2018
- Baths:
- 4.50
- MLS#:
- 196068
ADDITIONAL INFORMATION
WELCOME TO YOUR PARADISE IN THE PINES!!Truly one of the most special homes in Flagstaff Ranch, this masterpiece has it all.From the second you walk in you will not be disappointed. With a chef's kitchen and great room combo this home is perfect for those family get togethers all while looking out over the famed 5th green and fairway. Upstairs features Master Bedroom, Guest Suite and office. Downstairs there is an extra living space and game room with full bar, three bedrooms and more outside living! Come check it out before it's gone!
- Type:
- Single Family
- Sq.Ft.:
- 2,121
- Status:
- Active
- Beds:
- 3
- Lot size:
- 2.21 Acres
- Year built:
- 2005
- Baths:
- 2.00
- MLS#:
- 196065
ADDITIONAL INFORMATION
Welcome to this charming 3 bedroom, 2 bathroom home located in the desirable neighborhood of Slayton Ranch. Take advantage of the versatile bonus room, great for an office. Embrace a vast 2.21-acre lot that affords you a private piece of Flagstaff's natural beauty. This home's crown jewel is its breathtaking panoramic views of Mount Elden and the San Francisco Peaks, visible from numerous vantage points within the house.The location is second to none, with easy access to scenic trails perfect for rejuvenating morning or evening strolls. The primary bedroom showcases large windows, a spacious walk in closet and ensuite bathroom. The kitchen features sleek stainless steel appliances and a generous walk-in pantry, complemented by a cozy eat-in breakfast bar. Schedule your private tour today
$4,250,000
2398 E Del Rae Drive Flagstaff, AZ 86005
- Type:
- Single Family
- Sq.Ft.:
- 6,669
- Status:
- Active
- Beds:
- 5
- Lot size:
- 0.94 Acres
- Year built:
- 2007
- Baths:
- 5.50
- MLS#:
- 196051
ADDITIONAL INFORMATION
Tranquility awaits you in this stunning Pine Canyon estate on a 1 acre homesite. Designed by Scott Wilkenson and constructed by renowned Builder's Showcase, this 6,669 sf custom is the ultimate multi generational estate or multi family home. Experience the intimate pleasures of artful design, beautifully crafted living spaces and spacious decks with stunning views of the 6th green. From your beautiful port cochere enter a welcoming greatroom that opens to panoramic views. The chef's kitchen is perfectly positioned between a formal dining room and a family room, making cooking and entertaining with family and friends a delight. The primary suite on the main level allows single level living. The expansive guest suite on the upper level, with balcony and kitchenette,offers luxurious
$1,295,000
5220 Pabst Way Flagstaff, AZ 86004
- Type:
- Single Family
- Sq.Ft.:
- 2,061
- Status:
- Active
- Beds:
- 4
- Lot size:
- 10.5 Acres
- Year built:
- 2006
- Baths:
- 2.00
- MLS#:
- 196029
ADDITIONAL INFORMATION
Discover this eco-friendly straw bale home in scenic Flagstaff, AZ. Superior insulation saves on energy bills. Nestled in the heart of nature, this southwestern luxury home is a testament to elegance and serenity. Providing a tranquil retreat on a generous 10.5-acre estate. Privacy is paramount, as the property extends to the National Forest, offering direct access to hiking & horseback riding trails. Showcasing passive solar energy, the strawbale home is not only luxurious but also environmentally conscious. A new metal roof was recently installed, ensuring longevity and durability. For equestrians, the 3-stall barn will be sure to offer your horses comfort in style. Doney Park Water is nearby. Please inquire for details.
$3,675,000
4855 E GANDALF Lane Flagstaff, AZ 86004
- Type:
- Single Family
- Sq.Ft.:
- 4,187
- Status:
- Active
- Beds:
- 5
- Lot size:
- 3.34 Acres
- Year built:
- 2023
- Baths:
- 5.00
- MLS#:
- 6674502
ADDITIONAL INFORMATION
This exceptional, custom-built, single-level, executive home, is thoughtfully prepared for the most discerning of owners. Comfortable for year-round living, it also affords an incredible, second-home lifestyle! The wide open great room has soaring, vaulted, exposed truss ceilings, gas fireplace and an 86'' built-in TV with electronic mount over the 60''gas fireplace. Enjoy abundant light afforded by the full wall of telescoping doors which open to the outside living area featuring a wood-burning stone fireplace, built-in grill and beautiful wrap around patios, extending to both suite bedrooms. There are 2 owner's suite bedrooms in this a split bedroom floor plan, both include gas fireplaces, walk-in closets, private patios and custom alderwood panel ceilings. Cont'd in supplement.. Notice that the gourmet kitchen includes all the expected upgraded features; Quartzite counters with leather finish, 2 dishwashers, 2 sinks, huge center island with extended seating and extra built-in storage, Bluestar 6-burner gas range, multiple ovens, customized cabinets, a 3-door luxury refrigerator/freezer and wine/beverage unit, plus room for your coffee station. An adjacent, sunlit, butler's pantry affords ample storage for food and serving, holding your holiday dishes and serveware, your pet items and everything else that deserves its own tidy place. The bonus room to the left in the entry area showcases a gorgeous grand piano but could also be an additional sitting area, dining space or...? The library/office is fully customized with alder wood paneling, library ladders and more. The primary owner's suite bedroom has its own gas fireplace, and the bath has double sinks, LED mirrors, walk-in steam shower and private patio access. The suite's built in, customized closet has its own washer and dryer, custom cabinetry, locking jewelry drawer and a convenient steam valet! There is an enclosed dog run off the master hallway with a doggie door for your fur babies. This is a true split bedroom plan, meaning all of the other bedrooms aside from the primary owner's suite (including the 2nd owner's suite/guest suite bedroom) and 3 additional guest rooms/baths are located on the opposite side of the home. All bedrooms have walk-in closets with built-in dressers. There is a spectacular laundry/utility room in this wing, with extensive customized cabinetry, a sink, folding counters, hanging rods and 3 large transom windows for plenty of sunlight. The finished, 4-car garage has EV station, individual car doors, storage and a built-in dog bath. From the garage, you enter the home through a charming, customized "mud-room" space. Notice there is also a separate covered parking space near the opposite wing of the home for visitors, yard care workers or other in-and-out guests.This parking space was thoughtfully created for the use of visitors staying in a future, 870 sq ft guest casista. Seller will provide guest casita plans at no charge. The building permit should still be valid but would need to be renewed. In late fall of 2023 the sellers installed over $150,000 of trees (pines and deciduous) shrubs, flowers and landscaping, all serviced by drip irrigation. The flat, heavily treed lot is 3.35 acres. The roof is metal and of 50-year architectural shingle. All the interior and exterior lighting is highly upgraded. All windows and patio doors are Pella, and interior doors and trim are custom knotty alderwood. All interior hardware, faucets, and light switches are upgraded as well. (Example: Toto toilets, 2 with with seat heaters and electronic self-cleaning features.) Whole Smart Home, and built in home security system are included. Sellers recently completed installation of built-in outdoor patio heaters. Forest Ridge is a single cul-de-sac street, which has large multi-acreage parcels. It's a quiet enclave of luxury lots and homes located within the Flagstaff city limits, which means you retain a mountain community experience with the benefits of city services, including street snow removal! We have a full set of blueprints, however, as is usual, a variety of modifications have been made to them throughout construction. Therefore, they are not warranted to be identical to the completed construction.
$955,000
5220 Pabst Way Flagstaff, AZ 86004
- Type:
- Single Family
- Sq.Ft.:
- 2,061
- Status:
- Active
- Beds:
- 4
- Lot size:
- 5.5 Acres
- Year built:
- 2006
- Baths:
- 2.00
- MLS#:
- 196025
ADDITIONAL INFORMATION
Experience the epitome of Southwestern luxury living on this 5.5-acre ranchette. The property seamlessly blends authentic Southwestern style with modern amenities, creating an oasis for those who appreciate the finer things in life. Entertain under the stars by the outdoor firepit and plumbed in grill, surrounded by the natural beauty. Your horses will find comfort in the well-appointed 3 stall Choice barn, while you enjoy the breathtaking views from every window of your new home. Designed with the environmental mindfulness, the home has a new metal roof, strawbale and passive solar energy, providing sustainability. The 28X32 3-car detached garage not only offers ample space for your vehicles but also features a heated office. Additional 5 acres available, call agent for more details.
$3,400,000
3295 S TEHAMA Circle Flagstaff, AZ 86005
- Type:
- Single Family
- Sq.Ft.:
- 4,015
- Status:
- Active
- Beds:
- 4
- Lot size:
- 0.64 Acres
- Year built:
- 2005
- Baths:
- 5.00
- MLS#:
- 6674403
ADDITIONAL INFORMATION
Step into the warmth only a mountain style home can provide. Be enveloped by the rich wood finishes. Breath in the expansive spaces where you will make memories of family and friends gathered for special holidays, or a simple Tuesday night get together. Feel the awe at the sight of a herd of elk passing by in the evening from your sweeping covered rear deck. A grand fireplace anchors the great room, offering a restful space to watch the falling snow. The kitchen's dual refrigerators and freezers, sinks and dishwashers (one drawer especially for glassware in island) along with a six-burner gas range with griddle and double ovens provides entertaining options from small gatherings to large groups. If you are looking for a home that is the heart of the community, this kitchen seals the deal. A 14-foot center island, bar that seats at least 5 and a beverage center between the dining room that can seat 10 or more means comfort! The rear deck is fully covered, with its own fireplace, television, built in grill and dining area in its 872 sqft. The primary suite is on the main level, with a third fireplace, seating area overlooking the course, patio access, and en suite bath. A jetted tub, large shower and dual vanities front the customized walk-in closet. Windows provide natural light in the bath and closet. A second suite is also on the main level, split from the main living area and features a walk-in shower and dual sinks in the bath. Down the hall from the kitchen, an office or 5th bedroom and powder room are perfectly located away from the main living area. The laundry has additional storage and space perfect for a drop zone. An upstairs loft with wet bar and beverage center provides guests an alternative area to relax. Suites 3 and 4 are also on this level, both large enough for king or bunk bed arrangements, with spacious baths and closets and views of the Pines and San Francisco Peaks. The garage features a heated workshop in addition to parking for 3 vehicles. Tehama Circle is a quiet corner of Pine Canyon, away from the main thoroughfare. The lot to the south the of home is owned by the neighbor and provides additional privacy. The home's location on the 16th Fairway, with cart path on opposite side, allows you to enjoy peaceful mornings. This is truly what Pine Canyon, and the Mountains are about. Start making memories here. Ask Agent for items that do not convey. Other items and some furnishings may be negotiable. Agent is a friend of Sellers.
- Type:
- Townhouse
- Sq.Ft.:
- 1,436
- Status:
- Active
- Beds:
- 3
- Lot size:
- 0.02 Acres
- Year built:
- 1985
- Baths:
- 3.00
- MLS#:
- 196023
ADDITIONAL INFORMATION
Welcome home to this serene 3 bedroom, 3 full bath, low maintenance townhome nestled within the cool pines of Elk Run in the Continental Country Club. Expansive windows in the grand living room radiate lots of natural light, while a stone fireplace and media wall create a cozy ambiance. The kitchen and living room flow seamlessly while providing breathtaking views of the whispering pines. The expansive deck off the living area provides tranquil views of natural surroundings and wildlife. The detached garage and assigned parking provide ample spaces for guest to visit. Access to many amenities at Continental Country Club include golf courses, tennis, swimming pools, clubhouse facilities & much more. Don't miss out on your chance to own this piece of paradise in the pines.
- Type:
- Single Family
- Sq.Ft.:
- 2,240
- Status:
- Active
- Beds:
- 5
- Lot size:
- 2.51 Acres
- Year built:
- 1982
- Baths:
- 3.00
- MLS#:
- 6674233
ADDITIONAL INFORMATION
Functional and Fabulous Remodel! Professionally renovated with HIGH-QUALITY materials. NEW A/C and heating unit + ductwork, Natural gas line, and water heaters with recirculation pumps. Loop for water softener available too! Nestled amidst the Ponderosa Pine forests, this exceptional horse property offers 2.5 acres of land, multiple dwellings, and a gorgeous view of the mountains! This property is a rare gem! Step inside the inviting 1440 sqft main residence and discover a cozy living area with abundant natural light streaming through new windows. The cozy woodstove and warm wood accents create a welcoming atmosphere for you and your guests. The well-appointed kitchen boasts NEW stainless steel appliances and custom, soft-closing cabinets for all your culinary endeavors. HUGE walk-in pantry/ laundry/ mudroom off front entry and garage with new washer and dryer. Upstairs the Master Suite features two rooms, a walk-in closet, a private balcony and large bath with double sinks, shower and a soaking tub with a view! Off the main living area there's a brand new deck with ample room for seating/ dining. All new windows and doors installed throughout this main dwelling along with luxury vinyl and tile flooring. Garage wired with 50-amp hookup for electric vehicle charging station if desired. All appliances present in the home are included in the sale. Regular gate and RV gate available for access to the front parking areas. Adjacent to the main residence, a detached living space offers endless possibilities. Whether you're looking for a guesthouse, home office, or a cozy retreat, this space provides the flexibility you need. It includes two bedrooms, a bathroom, laundry, and a cozy living area with a full kitchen. Both residences feature new electric water heaters, fresh paint inside and out, and all new lighting, fans, and plumbing fixtures throughout! With 2.5 acres to roam, there's ample space for gardening, outdoor activities, and soaking up the breathtaking Arizona sunsets. Situated in Flagstaff, AZ, this property offers the best of both worlds - a tranquil countryside setting just outside Flagstaff's shopping, restaurants, and attractions. You'll find plenty of access to outdoor recreational activities, including hiking, biking, and skiing, this location is ideal for nature lovers and adventure seekers.


Information deemed reliable but not guaranteed. Copyright 2024 Arizona Regional Multiple Listing Service, Inc. All rights reserved. The ARMLS logo indicates a property listed by a real estate brokerage other than this broker. All information should be verified by the recipient and none is guaranteed as accurate by ARMLS.
Flagstaff Real Estate
The median home value in Flagstaff, AZ is $650,000. This is higher than the county median home value of $345,200. The national median home value is $219,700. The average price of homes sold in Flagstaff, AZ is $650,000. Approximately 39.69% of Flagstaff homes are owned, compared to 47.78% rented, while 12.53% are vacant. Flagstaff real estate listings include condos, townhomes, and single family homes for sale. Commercial properties are also available. If you see a property you’re interested in, contact a Flagstaff real estate agent to arrange a tour today!
Flagstaff, Arizona has a population of 69,903. Flagstaff is more family-centric than the surrounding county with 29.75% of the households containing married families with children. The county average for households married with children is 27.58%.
The median household income in Flagstaff, Arizona is $51,758. The median household income for the surrounding county is $53,523 compared to the national median of $57,652. The median age of people living in Flagstaff is 25.1 years.
Flagstaff Weather
The average high temperature in July is 81.6 degrees, with an average low temperature in January of 13.8 degrees. The average rainfall is approximately 20.4 inches per year, with 72.7 inches of snow per year.
