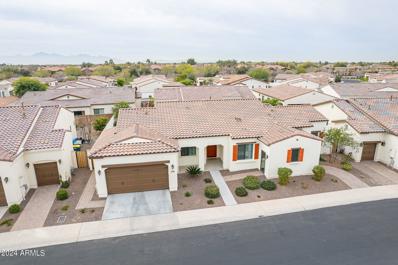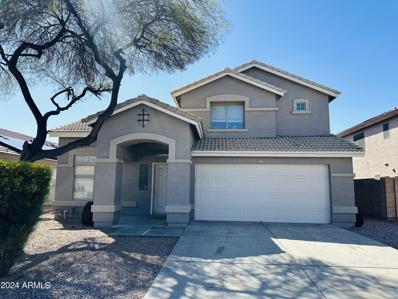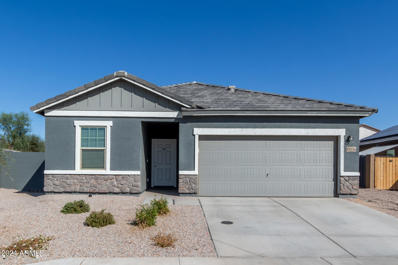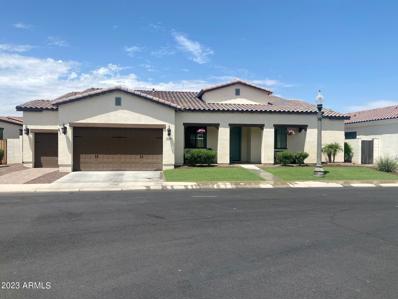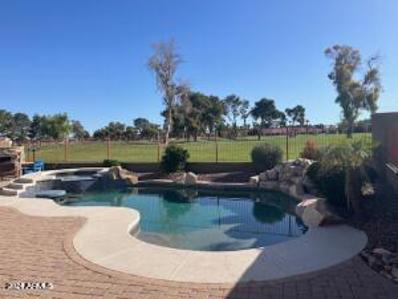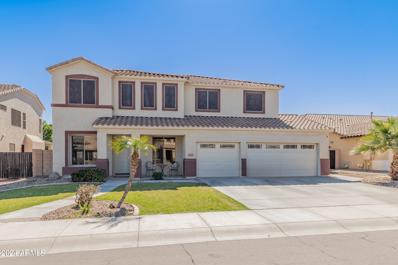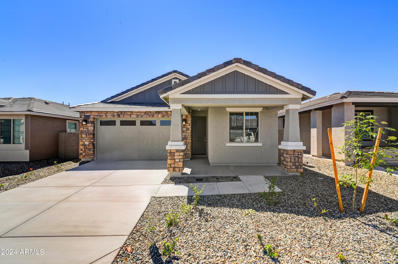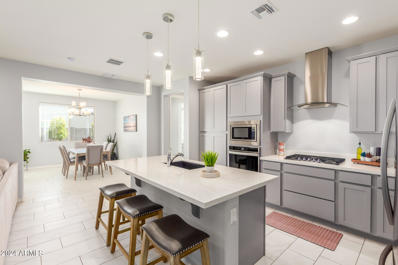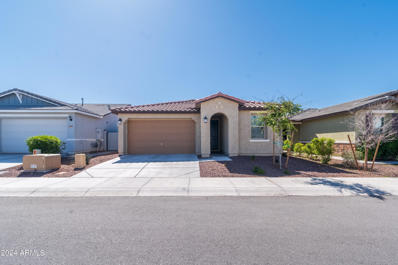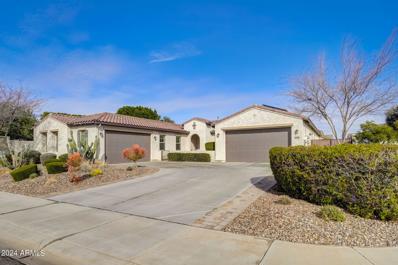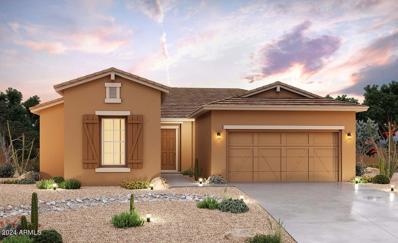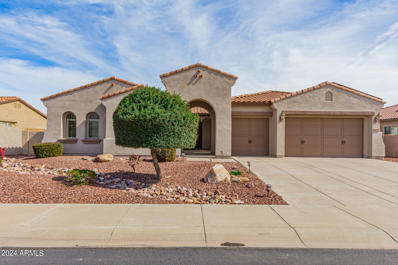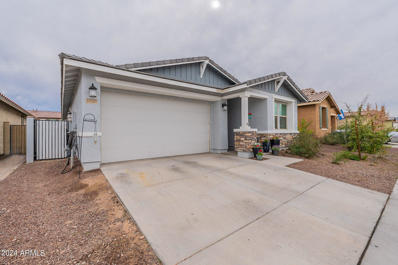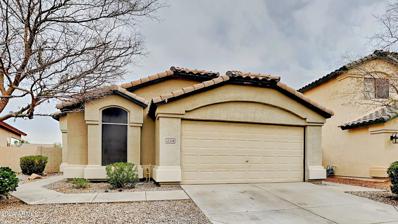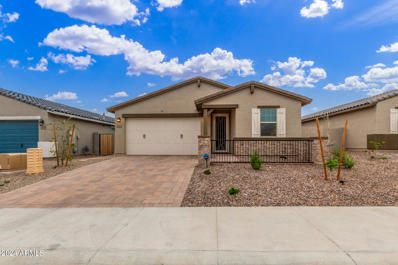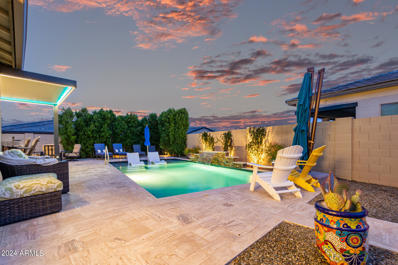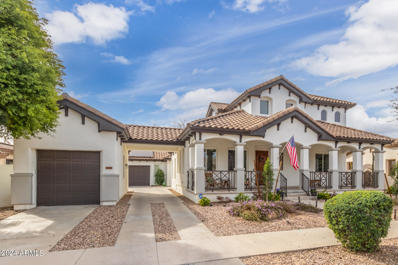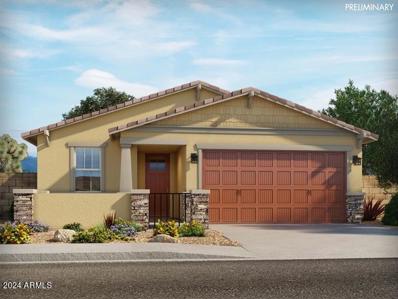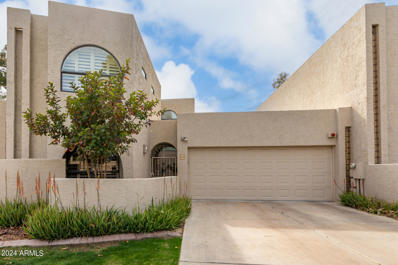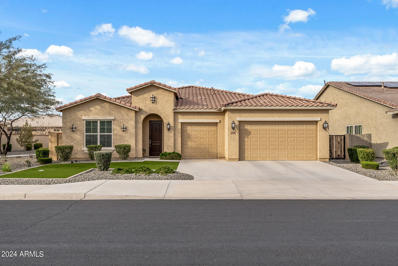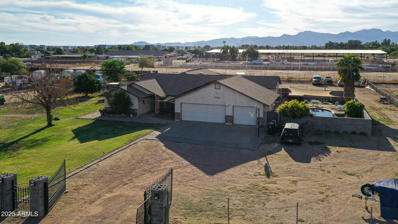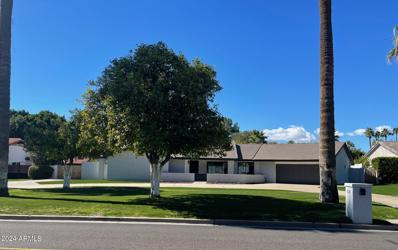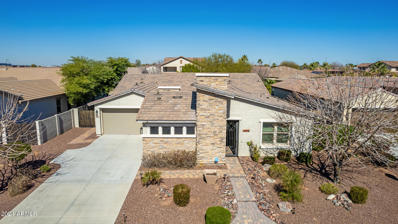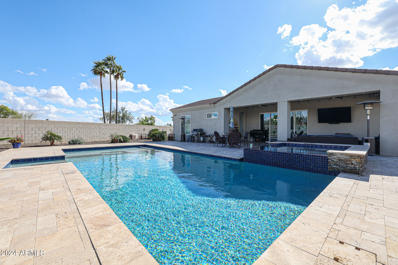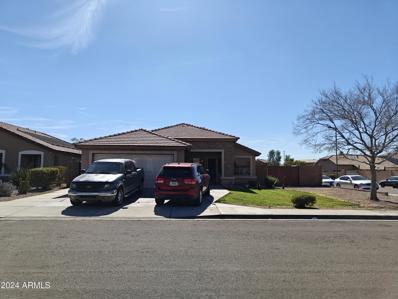Litchfield Park AZ Homes for Sale
- Type:
- Single Family
- Sq.Ft.:
- 2,049
- Status:
- Active
- Beds:
- 2
- Lot size:
- 0.18 Acres
- Year built:
- 2020
- Baths:
- 3.00
- MLS#:
- 6673961
ADDITIONAL INFORMATION
Perfectly nestled in Cachet at the Wigwam, this beautifully upgraded single-family detached home is ready for you. This home boasts a split Master Bedroom floor plan, each with ensuite bathrooms and walk in closets. The kitchen has a large island, breakfast bar with 2 built-in wine fridges, walk-in pantry, upgraded appliances and beautiful quartz countertops. Enjoy the AZ sunsets in your own personal backyard oasis with over $75,000 in upgrades. Take your golf cart for a spin down to the community pool and gym or go out for a round of golf at the Wigwam and take in all the resort amenities less than a few miles away from home. You will see that no expense was spared on this home. Do not miss out on all this home and community have to offer!
- Type:
- Single Family
- Sq.Ft.:
- 1,978
- Status:
- Active
- Beds:
- 4
- Lot size:
- 0.14 Acres
- Year built:
- 2002
- Baths:
- 3.00
- MLS#:
- 6661894
ADDITIONAL INFORMATION
Welcome to this stunning home nestled in the heart of Litchfield Park!! Enjoy movie nights in the large oversized Living room with vaulted ceilings,ample closets, & interior laundry room, Primary suite has 2 large closets Covered patio leads to fully landscaped backyard with a shed. Conveniently located near parks, shopping, dining, and entertainment options, this home offers the best of Litchfield Park living. Don't miss out on the opportunity to make this your dream home! New AC unit installed in 2021 and the entire exterior of the home received a fresh coat of paint in 2021.
- Type:
- Single Family
- Sq.Ft.:
- 1,912
- Status:
- Active
- Beds:
- 4
- Lot size:
- 0.19 Acres
- Year built:
- 2021
- Baths:
- 3.00
- MLS#:
- 6674162
ADDITIONAL INFORMATION
Welcome to your new home! This stunning 4-bed, 3-bath property is a must-see for buyers and realtors alike. Situated on a prime lot, it features elegant stone accents and a spacious, light-filled great room with high ceilings. The gourmet kitchen is a chef's dream, complete with granite counters, white shaker cabinets, and built-in appliances. The main bedroom offers a peaceful retreat with its own private bathroom and walk-in closet. Outside, the backyard is perfect for relaxing or entertaining, with a shaded patio and plenty of space to create your ideal outdoor oasis. Don't miss the chance to make this your new home!
- Type:
- Single Family
- Sq.Ft.:
- 2,382
- Status:
- Active
- Beds:
- 3
- Lot size:
- 0.18 Acres
- Year built:
- 2017
- Baths:
- 4.00
- MLS#:
- 6674088
ADDITIONAL INFORMATION
This Signature plan 3 features stylish laminate plank wood flooring throughout the main living areas and upgraded carpet/tile at bedrooms and baths. Fabulous kitchen featuring upgraded white cabinets, brushed nickel hardware, quartz countertops, large island, stainless steel appliance package including a gas cooktop, wall oven, and hood/vent. This floorplan has been professionally decorated.. Beautiful community and Private swimming pool , spa, exercise room, and outdoor BBQ/gathering area. Model perfect and a must see.
- Type:
- Single Family
- Sq.Ft.:
- 2,436
- Status:
- Active
- Beds:
- 3
- Lot size:
- 0.2 Acres
- Year built:
- 2006
- Baths:
- 3.00
- MLS#:
- 6673884
ADDITIONAL INFORMATION
INCREDIBLE GOLF COURSE LOT! ON THE 12TH GREEN GATED COMMUNITY. SINGLE LEVEL, 3BR 2BA + DEN. BACKYARD OASIS HAS SWIMMING POOL WITH WATER FALL AND BUILT IN SPA AND OUTDOOR SHOWER.GOURMET KITCHEN FEATURES UPGRADED CABINETS, TILED BACKSPLASH, SUBZERO FRIDGE, VIKING GAS COOKTOP, GRANITE COUNTERTOPS, ISLAND & WALL OVEN. SPACIOUS GREAT ROOM FLOOR PLAN LOOKS OUT TO BACKYARD WITH POOL AND GOLF COURSE VIEWS. MASTER BATH WITH LARGE SPA SHOWER. TRI COLOR PAINT, SHUTTERS AND EXTRA DETAILS THROUGH OUT! COFFERED CEILINGS IN MASTER BR AND DEN. LAUNDRY ROOM WITH CABINETS AND UTILITY SINK.BUILT IN CABINETS IN GARAGE AND EPOXY COATED FLOOR.
- Type:
- Single Family
- Sq.Ft.:
- 3,378
- Status:
- Active
- Beds:
- 4
- Lot size:
- 0.2 Acres
- Year built:
- 2003
- Baths:
- 3.00
- MLS#:
- 6673698
ADDITIONAL INFORMATION
This spacious home in the sought after community of Wigwam Creek South features a grand foyer with custom wood banister, a spacious kitchen with stainless steel appliances, a breakfast bar at the island and large pantry, a cozy fireplace at the family room, a home theater room, a bonus room that opens to a huge balcony overlooking the lush backyard, a den with built-in custom desk, a 3 car garage with a large secure storage room, a huge storage area on the side of the home with an RV gate and full concrete pad. Your massive primary suite includes two separate walk-in closets, dual sinks, a separate tub and shower, private toilet room and a cupboard for linens. The resort style backyard is a dream with the huge covered patio, pool, spa, firepit and lawn area.
- Type:
- Single Family
- Sq.Ft.:
- 1,943
- Status:
- Active
- Beds:
- 4
- Lot size:
- 0.12 Acres
- Year built:
- 2023
- Baths:
- 3.00
- MLS#:
- 6673444
ADDITIONAL INFORMATION
Surrounded by the White Tank Mountains and featuring a front porch perfect for taking in the breathtaking views. An open-concept kitchen includes ample countertop space, a center island, and an expansive walk-in pantry. The true heart of the home is the open-concept great room, amazing for your next movie or game night. Granite kitchen countertops, a powder room addition, soft water loop with drain, upgraded interior doors, and a tile kitchen backsplash are just some of the additional highlights. Located within the IronWing masterplan offers breathtaking mountain views and top-notch amenities. Our homeowners enjoy walking trails, a community park and a BBQ gathering area.
- Type:
- Single Family
- Sq.Ft.:
- 2,973
- Status:
- Active
- Beds:
- 5
- Lot size:
- 0.14 Acres
- Year built:
- 2021
- Baths:
- 4.00
- MLS#:
- 6673313
ADDITIONAL INFORMATION
*UNBEATABLE PRICE per SQFT* Seize this opportunity! NEWer 5-bed, 3.5-baths, PLUS Office in Litchfield Park! This gem comes with TWO primary bedrooms, each with a walk-in closet & full bathroom: One upstairs, One downstairs! Interior showcases a semi-open layout paired with a formal Dining Room, Neutral palette, Abundant natural light, Tasteful flooring: Tile & soft carpet t/out. The Gourmet Kitchen boasts sleek SS appliances, Quartz counters, Recessed & Pendant lighting, Cabinetry w/crown molding, and a prep island w/breakfast bar! Added perks are the bonus room and versatile loft! Discover the backyard with a covered patio to relax and so much potential for your creative ideas! A low-care front yard landscape, paver front porch, and a 2-car garage w/paver driveway are a plus!
- Type:
- Single Family
- Sq.Ft.:
- 1,967
- Status:
- Active
- Beds:
- 3
- Lot size:
- 0.12 Acres
- Year built:
- 2021
- Baths:
- 2.00
- MLS#:
- 6672779
ADDITIONAL INFORMATION
2% seller concession to the buyer on this immaculate, move-in ready home built in 2021. This generous financial incentive makes purchasing this stunning 1967 sq ft property even more accessible and appealing. The house features a modern kitchen equipped with granite countertops, a newer refrigerator, and a gas range. It includes three bedrooms, two bathrooms, and a versatile den, perfectly blending comfort with functionality. Each living space is enhanced with ceiling fans, and the garage boasts a durable epoxy floor, adding to the overall appeal.
- Type:
- Single Family
- Sq.Ft.:
- 3,236
- Status:
- Active
- Beds:
- 4
- Lot size:
- 0.35 Acres
- Year built:
- 2015
- Baths:
- 4.00
- MLS#:
- 6659418
ADDITIONAL INFORMATION
Welcome to this exquisite single-level home nestled in the heart of the highly sought-after Village at Litchfield Park—one of the west valley's premier neighborhoods. Spanning over 3,000 square feet, this meticulously designed residence boasts 4 generously sized bedrooms, 3.5 luxurious bathrooms, a large den, and a versatile flex room that can cater to your every need. The heart of this home is its open concept living area, seamlessly blending living, dining, and kitchen spaces into an entertainer's dream. The chef's kitchen is a culinary masterpiece, featuring highly upgraded granite countertops, an abundance of cabinets with pull-out drawers, and a massive walk-in pantry with glass-covered shelving—there's even a designated space for your coffee station, making mornings a delight. Step outside to your private oasis on an expansive lot of over 15,000 square feet. The outdoor living space is truly unparalleled, featuring a fenced pool, a large covered patio, an outdoor BBQ area, and a lush garden adorned with plenty of fruit-bearing trees. The professionally installed trim lighting around the exterior elevates the ambiance, making it perfect for holiday gatherings or tranquil evenings under the stars. Car enthusiasts will appreciate the rare 4-car garage, complete with epoxied floors in both bays, ensuring ample space for vehicles and storage. Additional highlights include a fenced front courtyard, an outdoor storage shed, and rain gutters, all meticulously thought out for convenience and luxury. Inside, every bedroom offers spacious comfort, complemented by upgraded flooring and a layout designed for entertaining and relaxation. The home's location is just icing on the cakewithin close proximity to elementary, middle, and high schools, parks, shopping, and more, ensuring you're never far from all the conveniences and luxuries life has to offer. With every imaginable upgrade and feature, this home is not just a living space but a statement of lifestyle, waiting for someone who appreciates the finer things in life.
- Type:
- Single Family
- Sq.Ft.:
- 2,561
- Status:
- Active
- Beds:
- 3
- Lot size:
- 0.21 Acres
- Year built:
- 2024
- Baths:
- 3.00
- MLS#:
- 6671240
ADDITIONAL INFORMATION
It's the stunning Cinnabar with 4 bedrooms + study and 3 baths. Multi slide door off the great room. Downing ''Linen-off white'' cabinets with 42'' kitchen uppers. Pull out trash drawer with two bins and 3 drawers ILO of cabinets. DT One Quartz Evening Gray countertops in kitchen including the enhanced kitchen island. Stainless steel undermount single bowl sink. Upgrade flooring includes EMS Beaumont 7x24 Bosso tile throughout the home except bedrooms and closets. Tile surrounds at tub and shower in owner's bath. 4' gates on both side of the home. 8' garage door, garage service door. Estimated completion May.
- Type:
- Single Family
- Sq.Ft.:
- 3,005
- Status:
- Active
- Beds:
- 4
- Lot size:
- 0.31 Acres
- Year built:
- 2008
- Baths:
- 3.00
- MLS#:
- 6670658
ADDITIONAL INFORMATION
Welcome to your dream home, an oasis, which is a perfect blend of elegance, comfort, and convenience. The living spaces offer the perfect balance of functionality and elegance, ideal for both intimate gatherings and grand entertaining. The gourmet kitchen is a culinary enthusiast's delight, featuring top-of-the-line appliances, custom cabinetry, and a spacious island, creating a perfect setting for culinary adventures. Outside, an oasis awaits, tastefully landscaped backyard, a sparkling pool, and a spacious patio area, perfect for alfresco dining and relaxation. Whether you're hosting a spring soirée or enjoying a quiet evening under the stars, this outdoor paradise provides endless opportunities for enjoyment and relaxation. Also including a wonderful backyard w/a covered patio, lush natural turf, and a sparkling blue pool, this home has it all! Act now before it's gone!
- Type:
- Single Family
- Sq.Ft.:
- 1,965
- Status:
- Active
- Beds:
- 4
- Lot size:
- 0.12 Acres
- Year built:
- 2021
- Baths:
- 2.00
- MLS#:
- 6670062
ADDITIONAL INFORMATION
Better than new home in Verrado that's less than 3 years old! Finished backyard with covered patio & large turf area for easy maintenance. Front screen door to enjoy those fresh breezes! Multiple accent walls & personal touches. Garage has 2 large storage racks & side service door. Open entertaining / living space with chef's kitchen including gas range, wall oven and microwave, plus reverse osmosis and large walk in pantry! This model features 4 full bedrooms in lieu of 3 bedroom version with optional den space. Making it ideal for those needing 4 bedrooms or a home office with door. Large Master Bedroom includes walk in closet, separate toilet room, double sinks & linen closet too. Verrado features hiking, parks, dining, pools and too much more to list it all. Come fall in love today!
- Type:
- Single Family
- Sq.Ft.:
- 1,450
- Status:
- Active
- Beds:
- 3
- Lot size:
- 0.16 Acres
- Year built:
- 2002
- Baths:
- 2.00
- MLS#:
- 6669915
ADDITIONAL INFORMATION
Welcome home to this meticulously updated house boasting fresh interior paint and new carpets in the bedrooms. The elegant kitchen is a chef's delight with matching stainless steel appliances, subway tile backsplash, breakfast bar, white cabinets, and quartz countertops. Enjoy the spacious open great room featuring high vaulted ceilings, perfect for entertaining. Retreat to the master bedroom oasis, complete with a double door entry, full bath featuring double sinks, separate tub and shower, private toilet room, and a generous walk-in closet. This home is a must-see gem!
- Type:
- Single Family
- Sq.Ft.:
- 2,049
- Status:
- Active
- Beds:
- 4
- Lot size:
- 0.14 Acres
- Year built:
- 2023
- Baths:
- 3.00
- MLS#:
- 6669295
ADDITIONAL INFORMATION
$10K BELOW APPRAISAL! This exquisite 4-bedroom, 3-bath residence boasts a 2-car garage, paver driveway, and charming stone accents. Discover a great room with high ceilings, efficient recessed lighting, and tile flooring. The kitchen features granite counters, wood shaker cabinets with crown molding, SS appliances, chic pendant lighting, a pantry, and an island with breakfast bar. There is a secondary bedroom complete with en-suite bathroom. You'll also find a den perfect for an office. The cozy main bedroom is complete with plush carpeting, a walk-in closet, and a private bathroom with dual sinks. Enjoy breathtaking mountain views in the backyard, offering a covered patio, low-maintenance artificial turf, and a refreshing pool for cooling down on hot summer days. There are no neighbors directly behind you and you can enjoy the pool year round with the heater! Incredible views of the White Tank Mountains nearby are incredible as well! Make this gem yours today!
- Type:
- Single Family
- Sq.Ft.:
- 2,309
- Status:
- Active
- Beds:
- 3
- Lot size:
- 0.23 Acres
- Year built:
- 2021
- Baths:
- 2.00
- MLS#:
- 6668713
ADDITIONAL INFORMATION
Presenting this breathtaking single-owner home, adorned with all the desirable upgrades you could imagine. Boasting 3 bedrooms, 2 baths, den & 3 car tandem garage with epoxy flooring. This residence is a testament to luxury living. The gourmet kitchen is a culinary haven, with a double oven and oversized island. The expansive patio area beckons for relaxation! Step into the backyard oasis, with an inviting saltwater pool, a refreshing water feature, industrial style misting system. Landscaped with mature trees for privacy, and a well-equipped outdoor kitchen to experience the perfect setting for entertaining and enjoying the finest moments of life. This home is a showcase of comfort, style, and thoughtful design with an abundance of storage, offering a lifestyle of unparalleled elegance.
- Type:
- Single Family
- Sq.Ft.:
- 3,368
- Status:
- Active
- Beds:
- 5
- Lot size:
- 0.23 Acres
- Year built:
- 2005
- Baths:
- 4.00
- MLS#:
- 6669034
ADDITIONAL INFORMATION
Welcome to the ''Village At Litchfield Park!'' Within walking distance of top performing schools. Exquisite curb appeal with a well-maintained front yard, 3-car split garage, built-in basketball hoop, solar panels, private courtyard, & inviting front porch. Spacious living room, wood-style flooring, soaring ceilings, graceful archways, plus tons of natural light. The spacious open layout is filled with recessed & chic light fixtures, pre-wired surround sound, and custom stone-wall fireplace. Gourmet kitchen is fully equipped with gas cooktop, double wall ovens, tile backsplash, gorgeous wood cabinetry with crown molding, walk-in pantry, and large island with a breakfast bar. PRE-PAID SOLAR LEASE ! Enjoy the private backyard with heated pool and spa installed 4 years ago.
- Type:
- Single Family
- Sq.Ft.:
- 1,832
- Status:
- Active
- Beds:
- 4
- Lot size:
- 0.12 Acres
- Year built:
- 2024
- Baths:
- 2.00
- MLS#:
- 6669048
ADDITIONAL INFORMATION
Brand NEW energy-efficient home ready NOW! The expansive great room of the Mason is perfect for movie nights with friends. White cabinets with white granite countertops, and greyish brown carpet in our Distinct package. The Mason plan in Litchfield Park Arizona is a single level home with an expansive great room perfect for movie nights. Offers 4 bedrooms, 2 bathrooms, and a 2-car garage. White cabinets, Himalayan grey/white/cream granite, oversized tile in all the right places. Last chance to own at Canyon Views in Litchfield Park. This master planned community provides quick access to I-10 and Loop 303. Your family will love the amenities including sports courts, walking trails, playgrounds and ramadas. Each of our homes is built with innovative, energy-efficient features.
- Type:
- Townhouse
- Sq.Ft.:
- 3,317
- Status:
- Active
- Beds:
- 3
- Lot size:
- 0.09 Acres
- Year built:
- 1981
- Baths:
- 4.00
- MLS#:
- 6668779
ADDITIONAL INFORMATION
Welcome home to beautiful Litchfield Park and award winning Wigwam Golf Course! This elegant and spacious townhome backs to the breathtaking 12th fairway!! Boasts of 3 master bedrooms all with walk in closets and remodeled full bathrooms!! 2 upstairs and 1 downstairs. Amazing Golf course views from living room, dining area, kitchen and one of the upstairs master bedrooms! Additional upgrades and remodel throughout home! Newer floors, A/C and Roof! Washer, dryer, refrigerator and coffee bar ice-machine stays! As part of the neighborly Peninsula subdivision, community is complete with heated swimming pool, heated spa and its own private tennis court only 100 yard walk from home! See doc tab for extensive list of upgrade
- Type:
- Single Family
- Sq.Ft.:
- 2,675
- Status:
- Active
- Beds:
- 3
- Lot size:
- 0.21 Acres
- Year built:
- 2018
- Baths:
- 3.00
- MLS#:
- 6667976
ADDITIONAL INFORMATION
Welcome to this charming David Weekley 1-story home with 3 bedrooms, 2.5 bath, study and retreat room. As you enter the Braeloch model, you're greeted by the open floor plan connecting the great room to the gourmet kitchen, creating an ideal space for entertaining or relaxing with family. 12x24 tile flooring throughout with plush carpet in bedrooms. The kitchen boasts sleek countertops, modern appliances, new dishwasher, ample storage, and a convenient breakfast bar for casual dining. Adjacent to the kitchen, a cozy dining area overlooks the backyard oasis. Step through sliding glass doors onto the covered patio, where the backyard paradise awaits, featuring a sparkling pool and beautiful landscaped yard. Owner suite offers a serene retreat, a luxurious en-suite bathroom with dual vanity, large walk-in shower and walk-in closet. Study, two additional bedrooms, retreat bonus area, shared bathroom and a powder room add convenience and functionality. Plus, a mudroom, laundry room off the 3-car extended garage. Located in the desirable Windrose all single level community at Zanjero Trails with views of the White Tank Mountains. This home offers easy access to parks, golf courses, shopping, dining, and top-rated schools, ensuring a lifestyle of convenience and leisure.
$1,200,000
7702 N ALSUP Road Litchfield Park, AZ 85340
- Type:
- Single Family
- Sq.Ft.:
- 3,932
- Status:
- Active
- Beds:
- 8
- Lot size:
- 1.04 Acres
- Year built:
- 1990
- Baths:
- 4.00
- MLS#:
- 6667899
ADDITIONAL INFORMATION
Stunning custom home. You are getting two homes in one! that offers Horse privileges' 8 bedroom 3.5 bath home with a finished basement ,3 car garage and a play pool. Large kitchen with lots of cabinets, master is on main floor along with another 2 bedroom s and 2.5 baths. Basement has a private entrance, it includes 5 bedrooms and 1 full bath, full kitchen, washer dryer hookup and family room. This property provides ample space for comfortable living. As you enter the front door, you'll be greeted by a spacious and cozy family room featuring soaring high ceilings, abundant natural light. The adjacent living room is expansive, making it an ideal space for hosting and entertaining guests.
- Type:
- Single Family
- Sq.Ft.:
- 2,546
- Status:
- Active
- Beds:
- 3
- Lot size:
- 0.34 Acres
- Year built:
- 1983
- Baths:
- 2.00
- MLS#:
- 6667839
ADDITIONAL INFORMATION
Beautifully updated home located in the heart of historic Litchfield Park! Just a short stroll down the tree-lined street to the iconic Wigwam Resort, this property's meticulous curb-appeal greets you with a lush green yard (including low maintenance turf), mature trees, extensive pavers, a circular drive and a gated courtyard entrance. This remarkable home features an expansive great room with high ceilings, a brick fireplace, formal dining area, automated window blinds, and all new flooring & custom cabinetry throughout. The gourmet kitchen boasts new stainless steel appliances, granite countertops, a large island, an informal dining space and a large walk-in pantry. You will find the spacious primary bedroom is fitted with a private patio entrance and a well-appointed ensuite bath with a custom-built morning bar, separate vanities and two generous closets with lots of built-in organization. Entertaining will be a breeze with the sliding glass doors that lead from the great room and kitchen out to the back patio that stretches almost the length of the home, and includes a newly-built outdoor kitchen complete with a built-in BBQ grill. The location of this stunning home, cannot be beat with the beloved resort, golf courses, restaurants and entertainment all within walking distance. You won't want to miss this rare opportunity!
- Type:
- Single Family
- Sq.Ft.:
- 2,590
- Status:
- Active
- Beds:
- 5
- Lot size:
- 0.26 Acres
- Year built:
- 2016
- Baths:
- 4.00
- MLS#:
- 6666584
ADDITIONAL INFORMATION
Open Floor Plan, 5 Bed 3.5 Baths, with Separate CASITA adding 166 Sqft of living space to total 2756sqft. Entry through Custom Iron Gate to the Courtyard & into a very elegant foyer with double doors. A spacious open floorplan kitchen extends to the great room w/faux wood ceiling beams, 12'multi slider and dining room w/glass tile accent wall. Kitchen includes a Large Island with Breakfast Bar Seating, Gas Cooktop, Granite countertops, full backsplash, spacious walk- in pantry, and upgraded Staggered Cabinets w/Crown Molding. Enjoy a backyard with 2 Pergolas, Built in BBQ Island w/Seating, Gas Firepit, and Above Ground Hot Tub. The home has Plantation Shutters throughout. Beautiful landscaping includes Paver walkways in the front and back. The home is in a cul-de -sac and has N/S facin
- Type:
- Single Family
- Sq.Ft.:
- 4,723
- Status:
- Active
- Beds:
- 6
- Lot size:
- 0.63 Acres
- Year built:
- 2019
- Baths:
- 6.00
- MLS#:
- 6667301
ADDITIONAL INFORMATION
NOW OFFERING $ 30,000 TOWARDS BUYDOWN OR CLOSING COSTS. This custom home is designed for multi-generational living with separate quest quarters. The open floor plan features upgraded flooring, throughout. The chef's kitchen is equipped with double fridge, granite counters, and a center island. The main owner's suite offers a luxurious escape with a large shower and soaking tub. An in-law suite mirrors these features. Two bedrooms are ensuite, one with a therapeutic walk-in tub. The 2023 expansion added 2 bedrooms and 3 bathrooms. A 3-car garage with cabinets and epoxy floors adds functionality. The large backyard boasts a saltwater pool, spa, grass area, 2 RV gates, and driveways, making it an ideal space for relaxation and entertainment. The theatre room would be a great place to watch movies with friends or family or it could be a more laid-back space to relax and binge watch your favorite TV shows. So many options! Situated on almost 2/3 of an acre, this property offers patios on all four sides of the home. Giving you the opportunity to enjoy the morning sunrises or stunning Arizona sunsets. Better then new with all the landscaping and pool done. Custom window treatments. 2 barn doors and several walk in closets. Water softner and so much more. One of the largest homes in Russell ranch on a large cul de sac lot. Fully landscaped and ready to go. Don't miss out !!!
- Type:
- Single Family
- Sq.Ft.:
- 1,864
- Status:
- Active
- Beds:
- 4
- Lot size:
- 0.18 Acres
- Year built:
- 2002
- Baths:
- 2.00
- MLS#:
- 6667229
ADDITIONAL INFORMATION
Great family home that is close to all amenities. It's a corner lot with a nicely maintained grass front with the stone veneer. It also has a RV gate to store all of your toys. It has a gourmet kitchen with an extended counter with plenty of room for eat-in dining. This is a must see!

Information deemed reliable but not guaranteed. Copyright 2024 Arizona Regional Multiple Listing Service, Inc. All rights reserved. The ARMLS logo indicates a property listed by a real estate brokerage other than this broker. All information should be verified by the recipient and none is guaranteed as accurate by ARMLS.
Litchfield Park Real Estate
The median home value in Litchfield Park, AZ is $524,990. This is higher than the county median home value of $272,900. The national median home value is $219,700. The average price of homes sold in Litchfield Park, AZ is $524,990. Approximately 73.81% of Litchfield Park homes are owned, compared to 15.07% rented, while 11.12% are vacant. Litchfield Park real estate listings include condos, townhomes, and single family homes for sale. Commercial properties are also available. If you see a property you’re interested in, contact a Litchfield Park real estate agent to arrange a tour today!
Litchfield Park, Arizona has a population of 5,686. Litchfield Park is less family-centric than the surrounding county with 29.02% of the households containing married families with children. The county average for households married with children is 31.95%.
The median household income in Litchfield Park, Arizona is $77,917. The median household income for the surrounding county is $58,580 compared to the national median of $57,652. The median age of people living in Litchfield Park is 47.7 years.
Litchfield Park Weather
The average high temperature in July is 105.2 degrees, with an average low temperature in January of 41.9 degrees. The average rainfall is approximately 9.1 inches per year, with 0 inches of snow per year.
