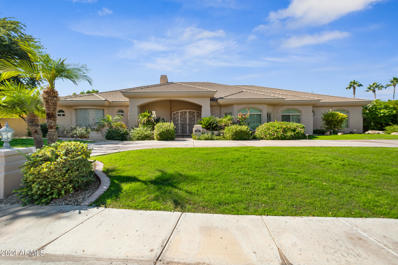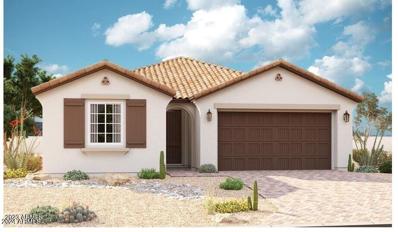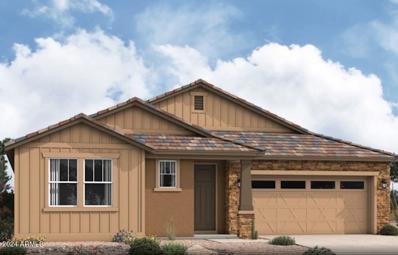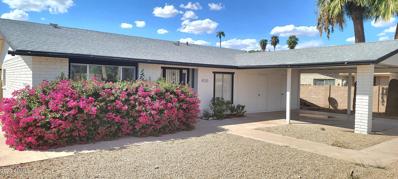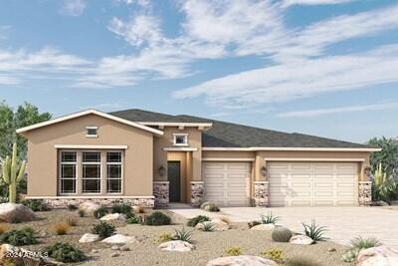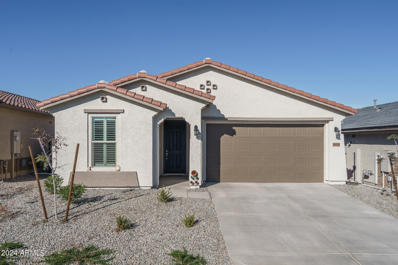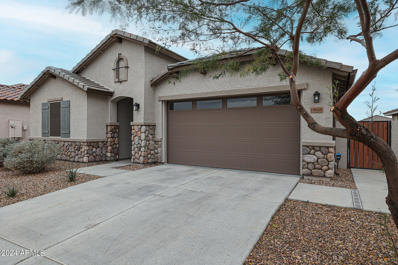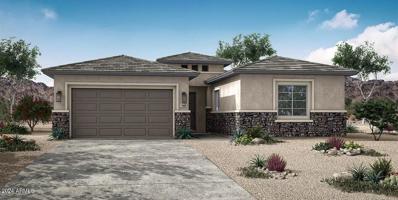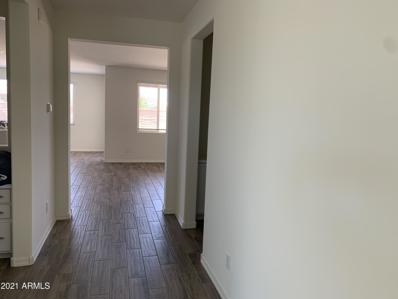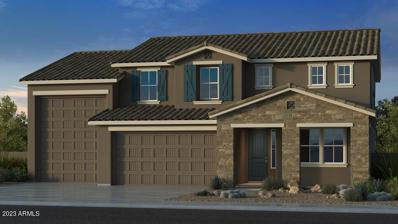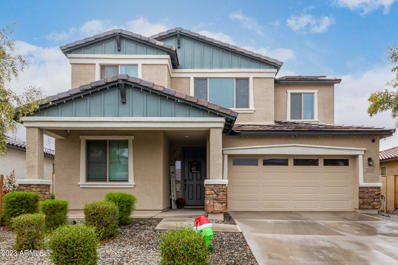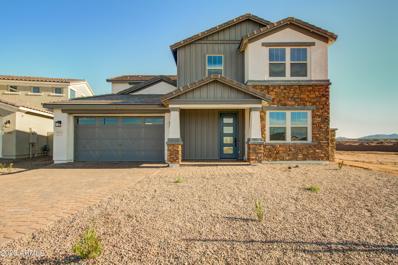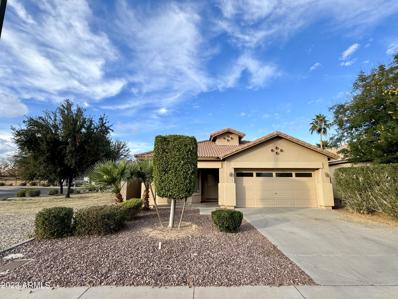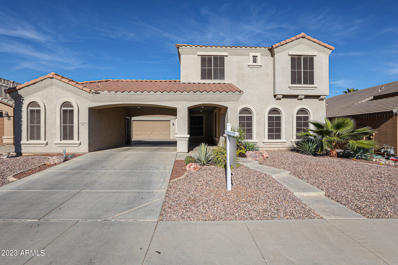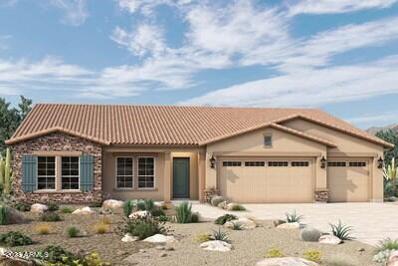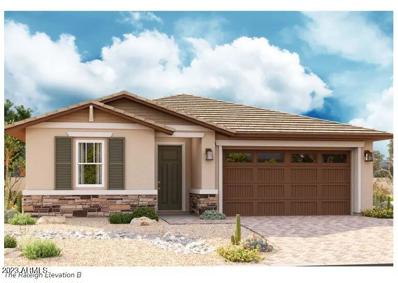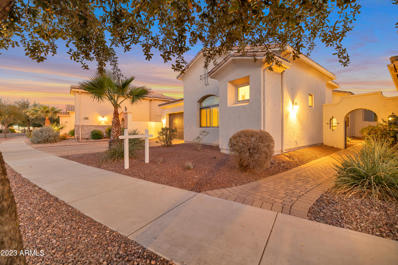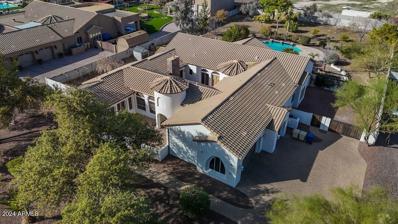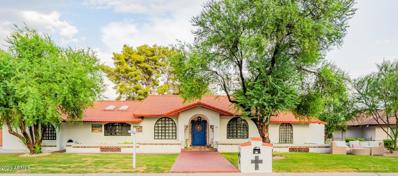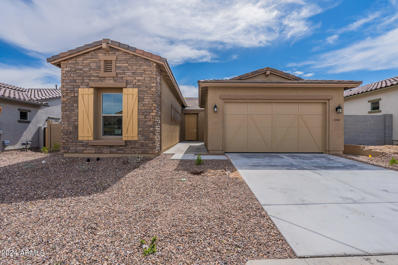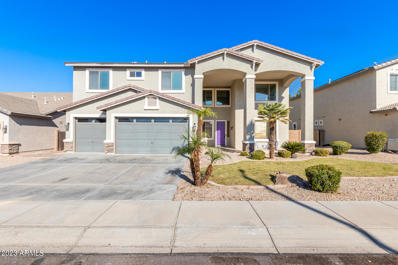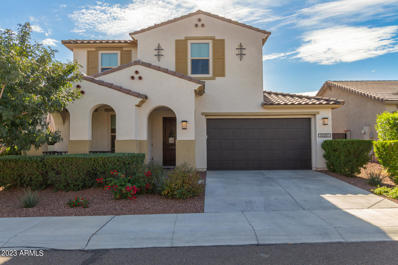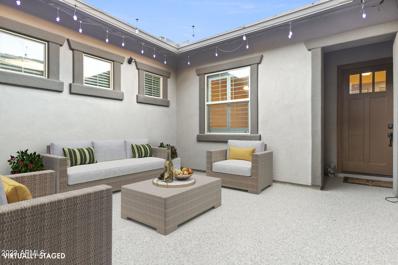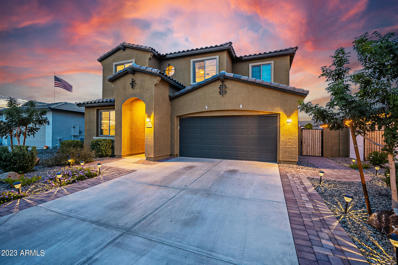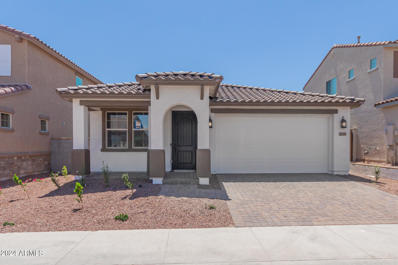Litchfield Park AZ Homes for Sale
$1,050,000
4914 N VALLEY Glen Litchfield Park, AZ 85340
- Type:
- Single Family
- Sq.Ft.:
- 3,572
- Status:
- Active
- Beds:
- 4
- Lot size:
- 0.51 Acres
- Year built:
- 1998
- Baths:
- 4.00
- MLS#:
- 6651685
ADDITIONAL INFORMATION
Located in the exclusive guard gated community of ''Litchfield Greens'' and sitting on a 1/2 acre lot of lush landscaping and heated Pool and Spa, is this stunning custom home on a cul-de-sac offering you extraordinary quality, beauty and perfection. Features 3572 sq.ft., open split floor plan with 4 Bedrooms; 4th Bedroom is used as a 19''X19'' Game Room, 4 Baths, Den, Wet Bar, 2 Fireplaces, and a 3 Car Garage. Eat in Kitchen features hickory cabinets, Granite, double Ovens, Wolf 5 burner gas top range and island. Master Bedroom has a sitting area, large Master Bath with double sinks, tub and separate shower and walk in closet. Tile throughout the home. Outside features long covered patio with motorized patio shades, Heated Pool & Spa situated between two huge grassy areas all this surrounded by 6 very large mature trees and lush plants making this 22,400 sq.ft. lot a true paradise. Enter the 3 car Garage from the secluded side of the home where you can park maybe 6 cars and still have a circular driveway for another 4. Garage features epoxy floors and built in cabinets. Additional features: plantation shutters throughout, French doors to patio, built in book shelves in family room, fans, central vac, RV gate and a lemon tree. Golfers you can drive your golf cart to one of the 3 legendary Wigwam Resort's Gold Courses. A custom designed luxury diamond in the desert!
- Type:
- Single Family
- Sq.Ft.:
- 2,200
- Status:
- Active
- Beds:
- 4
- Lot size:
- 0.14 Acres
- Year built:
- 2024
- Baths:
- 3.00
- MLS#:
- 6651677
ADDITIONAL INFORMATION
Discover this attractive Alden home, ready for quick move-in! Included features: a spacious great room; a dining nook with multi-slide doors overlooking a wide covered patio; an impressive kitchen boasting 42'' cabinets, a center island, a walk-in pantry and stainless-steel appliances. a luxurious primary suite showcasing a private bath with double sinks and an oversized walk-in closet; and a fourth bedroom and third bath. You'll also appreciate 12'' x 24'' stone tile flooring, added windows, cultured marble bathroom countertops, front yard landscaping and a concrete-paver driveway and walkway.
- Type:
- Single Family
- Sq.Ft.:
- 2,229
- Status:
- Active
- Beds:
- 3
- Lot size:
- 0.16 Acres
- Year built:
- 2024
- Baths:
- 3.00
- MLS#:
- 6649803
ADDITIONAL INFORMATION
This quick move-in Irwin home features a covered porch and patio, perfect for taking in the mountain views. A highly desired homesite located near the community park. The spacious secondary bedrooms also have private access to a shared bathroom. A natural gas kitchen package is perfect for the culinary enthusiast in your life. Additional highlights includes 8'' interior doors, and 3 1/4'' baseboard throughout ILO standard for an added elevated touch. Located within the IronWing masterplan, offering breathtaking mountain views and top-notch amenities. Our homeowners enjoy walking trails, and a community park.
- Type:
- Single Family
- Sq.Ft.:
- 1,806
- Status:
- Active
- Beds:
- 4
- Lot size:
- 0.18 Acres
- Year built:
- 1974
- Baths:
- 2.00
- MLS#:
- 6647720
ADDITIONAL INFORMATION
Recently Reduced! Highly Motivated Seller! Prime Location - Don't Miss Out! Nestled within the historic charm of Litchfield Park, this residence is a must-see! Boasting 4 bedrooms and 2 bathrooms, the property is situated on an interior lot just across from the picturesque Tierra Verde Lake, and it comes without the constraints of an HOA. Step inside to discover a generous open floor plan, featuring a spacious kitchen with a central island that seamlessly connects to a sizable great room. The bedrooms offer ample space, with the master bedroom positioned at the rear for added privacy and direct access to the expansive backyard. Outside, the spacious backyard beckons with its built-in BBQ station, complemented by a large outdoor fireplace surrounded by comfortable seating.
- Type:
- Single Family
- Sq.Ft.:
- 2,334
- Status:
- Active
- Beds:
- 3
- Lot size:
- 0.23 Acres
- Year built:
- 2024
- Baths:
- 3.00
- MLS#:
- 6649039
ADDITIONAL INFORMATION
Your guests will be impressed as they enter your formal foyer and see the 12' ceilings in the family room of this open plan! 2,324 square foot home has the perfect amount of space to in all the right places with 3 large bedrooms, 2.5 baths, study and extra storage throughout. Room for entertainment with the extended covered patio and 12' multi-slide glass door. The master suite has an impressive walk-in shower and walk-in closet PLUS upgraded quartz countertops and flooring. Gourmet kitchen with a walk-in pantry, gas cooktop, upgraded cabinets and countertops with custom backsplash, upgraded flooring throughout are just some of the custom choices that make this home a must see! 2X6 CONSTRUCTION and extensive new home warranty.
- Type:
- Single Family
- Sq.Ft.:
- 1,680
- Status:
- Active
- Beds:
- 3
- Lot size:
- 0.12 Acres
- Year built:
- 2023
- Baths:
- 2.00
- MLS#:
- 6648309
ADDITIONAL INFORMATION
Welcome to this beautiful single-story home in the desirable community of Windrose at Zanjero Trails! The Bluebell model is a well-designed floorplan with 3 bedrooms, 2 bathrooms, and a spacious great room. You will love the shutters, ceiling fans, and neutral tones throughout! The kitchen has beautiful upgrades featuring granite countertops, stainless steel appliances, a walk-in pantry, and a kitchen island with a breakfast bar. The great room is spacious with a modern ceiling fan and an extended sliding door with a triple screen leading out to the large backyard and covered patio! The primary suite has a spa-like ensuite bathroom with shutters, a soaking tub, a separate tiled shower, and a huge walk-in closet! The remaining bedrooms are spotless and finished with shutters! The backyard is a blank slate to create your dream backyard! Do not miss out on the like-new home! Windrose at Zanjero Trails is in a great location close to the 303 freeway for access to dining options, shopping, and entertainment!
- Type:
- Single Family
- Sq.Ft.:
- 2,525
- Status:
- Active
- Beds:
- 4
- Lot size:
- 0.14 Acres
- Year built:
- 2020
- Baths:
- 3.00
- MLS#:
- 6647030
ADDITIONAL INFORMATION
Come see this NexGen, former Model House with an amazing size attached mother-in-law which includes: separate entrance, kitchen, washer and dryer, huge closet. Separate living for family/friends or extra income if rented. Main house boasts 3 rooms, 2 bathrooms and a large modern kitchen with quarts counter tops. House has many upgrades that you will not find in the new builds, stone front, finished low maintainanced back/front yard with pavers and turf, upgraded carpet, window coverings, surround sound system, upgraded finishes. The garage comes with epoxy flooring and custom built-in storage, spectacular mountain views and green area/playground right across the street. Appliances to include washer
- Type:
- Single Family
- Sq.Ft.:
- 2,405
- Status:
- Active
- Beds:
- 3
- Lot size:
- 0.15 Acres
- Year built:
- 2024
- Baths:
- 3.00
- MLS#:
- 6646923
ADDITIONAL INFORMATION
KITCHEN: Benton Birch Flat Panel Quill Cabinetry w/3 ½'' Shaker Crown at Kitchen Only, Gas GE stainless steel appliances, Ice quartz countertops, Kitchen Island Extension. FLOORING: 6''x48'' Emerson Wood Ash White Tile with upgraded carpet & pad. INCLUDED OPTIONS: Extended Shower w/Half Wall at Primary Bathroom, Pre-plumb for soft water loop, 5'' baseboards, Super Laundry 1, 16' Center Sliding Doors, Recessed Can Lights at Great Room and so much more!
- Type:
- Single Family
- Sq.Ft.:
- 2,839
- Status:
- Active
- Beds:
- 4
- Lot size:
- 0.11 Acres
- Year built:
- 2021
- Baths:
- 3.00
- MLS#:
- 6645600
ADDITIONAL INFORMATION
Wow, $40K Discount..Built 2021! A must see 2-Story home in Verrado East District. The kitchen features a beautiful large island, with upgraded 42' upper cabinets, Gas stainless steel appliances and granite countertops. Upstairs features a large loft. Owners Suite with upgraded bathroom, 3 additional bedrooms and a full bath. You do not want to miss out on this one!! Views of the White Tank Mountains are unbelievable! Plus, it comes with many Verrado community amenities. Please remove shoes prior to venturing upstairs. Landscaping (Artificial grass and pavers) Thanks! All Pertinent Information to be verify by buyers.
- Type:
- Single Family
- Sq.Ft.:
- 2,626
- Status:
- Active
- Beds:
- 5
- Lot size:
- 0.24 Acres
- Year built:
- 2024
- Baths:
- 3.00
- MLS#:
- 6643353
ADDITIONAL INFORMATION
Up to 2% of total purchase price towards closing costs incentive offer. Additional eligibility and limited time restrictions apply. MLS#6643353 May Completion! The 55-RV3 floor plan at Allen Ranch Fiesta is a captivating two-story design, featuring 2,626 sq. ft., 5 bedrooms, 3 bathrooms, a 3-car tandem garage, an RV garage. This splendid home has a guest bedroom downstairs and 4 bedrooms on the upper level, ensuring privacy for you, your family, and guests. The expansive gathering room seamlessly connects to the dining and kitchen area, with an adjoining outdoor living space that enhances the overall indoor/outdoor living experience. The owner's suite boasts a spacious walk-in closet and double sinks, oversized shower, adding to the home's allure. Design upgrades feature appliances, cabinetry, countertops and flooring. Structural options added include: Bed 5 in place of flex room, extended covered patio , RV garage rear door, HVAC prewire and cleanout.
- Type:
- Single Family
- Sq.Ft.:
- 2,843
- Status:
- Active
- Beds:
- 4
- Lot size:
- 0.14 Acres
- Year built:
- 2020
- Baths:
- 3.00
- MLS#:
- 6643245
ADDITIONAL INFORMATION
Welcome home! Listed below appraised value this 4-bed, 3-bath home has attractive curb appeal with stone accents, OWNED SOLAR, and a welcoming front porch. Fall in love with the great room showcasing high ceilings, recessed lighting, a neutral palette, and wood-look flooring. The kitchen comes with quartz counters, grey shaker cabinets with crown moulding, a sleek tile backsplash, SS appliances, chic pendant lighting, a walk-in pantry, and a central island with a breakfast bar. A cozy loft is ideal for an office or a media room. The main bedroom is complete with soft carpeting, a walk-in closet, and a private bathroom with dual sinks. Host fun gatherings in the backyard, featuring a covered patio, low-maintenance artificial turf, pavers, and a charming ramada. This value won't disappoint!
- Type:
- Single Family
- Sq.Ft.:
- 2,757
- Status:
- Active
- Beds:
- 4
- Lot size:
- 0.16 Acres
- Year built:
- 2023
- Baths:
- 3.00
- MLS#:
- 6643051
ADDITIONAL INFORMATION
Welcome home to the Hartwell. Featuring a Choice Study on the first floor perfect for remote or hybrid workers. A formal foyer and hall is the perfect centerpiece for family photos or your art collection. The entrance hall then leads you to the expansive open concept kitchen and living space ideal for holiday gatherings. Whip up some mouthwatering recipes in the gourmet kitchen featuring an impressive walk-in pantry and dedicated breakfast nook. Upstairs bedroom 2 features an ensuite bathroom, making this plan perfect for multi-generational families. An upstairs lost creates the ideal location for family game night! Located across from a community greenspace and stunning mountain views are the cherry on top!
- Type:
- Single Family
- Sq.Ft.:
- 1,540
- Status:
- Active
- Beds:
- 3
- Lot size:
- 0.12 Acres
- Year built:
- 2002
- Baths:
- 2.00
- MLS#:
- 6641837
ADDITIONAL INFORMATION
Welcome to your home in Litchfield Park! This adorable single-level gem offers 3 bedrooms and 2 bathrooms, perfect for comfortable living. Step into the heart of the home - a fabulous kitchen that's sure to delight. Featuring sleek granite counters, a spacious island for meal prep or casual dining, a gas stove for culinary adventures, and an open layout connecting seamlessly to the great room. The split floor plan offers privacy in the primary bedroom suite complete with dual sinks, a soaking tub, a separate shower and walk-in closet. Neutral carpeting and pad recently installed. Situated on a corner lot with an open space on one side, you will enjoy your privacy in the backyard. This convenient Litchfield Park location will provide you nearby access to shopping, restaurants, entertainment and great schools.
- Type:
- Single Family
- Sq.Ft.:
- 3,221
- Status:
- Active
- Beds:
- 4
- Lot size:
- 0.17 Acres
- Year built:
- 2003
- Baths:
- 3.00
- MLS#:
- 6641275
ADDITIONAL INFORMATION
Absolutely STUNNING remodeled home in Litchfield Park! This one is a must see! 4 spacious bedrooms with oversized closets, 2.5 baths that have all been updated with new/updated vanities, fixtures, tile surrounds and fixtures. New vinyl plank flooring throughout with carpet in the bedrooms. Huge loft upstairs with another large office/den/gym/game room downstairs. Formal dining, great room, a breakfast nook attached to the beautifully remodeled kitchen featuring an enormous island, all new marble and granite countertops, incredible slab backsplash, new sink, faucet and garbage disposal, custom shelving, cabinetry, hood vent and lighting fixtures. Redesigned laundry room with custom cabinetry, 2 new AC units, , new H2O heater 2021, sunscreens and exterior paint 2017. 36 panel 20 year transferable leased solar system installed 2016. Wi-Fi controlled garage opener, Ring doorbell, smart eco thermostat and surround sound wired. Backyard features large covered patio and electric plumbing for hot tub. 2 full car garage with detached 3rd car garage that has potential for casita conversion. Close to Freeways, Westgate Entertainment District, shopping, dining, NFL and events Stadium & so much more! Come see! This one will not last!
- Type:
- Single Family
- Sq.Ft.:
- 2,829
- Status:
- Active
- Beds:
- 4
- Lot size:
- 0.26 Acres
- Year built:
- 2024
- Baths:
- 4.00
- MLS#:
- 6640268
ADDITIONAL INFORMATION
Located on a N/S, corner homesite, the 11,478 sq. ft gives you enough room for a pool and has a 10' side gate. The Brownell is one of our signature plans, 2,829 square foot home has the perfect amount of space to in all the right places.Four bedrooms with seperate retreat, study and 3.5 bathrooms . 3 car side by side with an extra bay deep gives you a 4 car garage or extra storage space. The family room has an 11' ceiling & a 16' multi-slide door that opens to a 18' x 22' extended covered patio. Gourmet kitchen with GE Monogram appliances, upgraded cabinets and countertops with custom backsplash, upgraded flooring through out are just some of the custom choices that make this home a must see. 2X6 CONSTRUCTION & EXTENSIVE NEW HOME WARRANTY.
- Type:
- Single Family
- Sq.Ft.:
- 2,370
- Status:
- Active
- Beds:
- 4
- Lot size:
- 0.14 Acres
- Year built:
- 2023
- Baths:
- 3.00
- MLS#:
- 6639833
ADDITIONAL INFORMATION
Explore this impressive Raleigh home, ready for quick move-in on a homesite boasting driveway pavers and front yard landscaping. Included features: a welcoming covered porch; a bedroom and bathroom in lieu of a study and powder room; a gourmet kitchen offering a double oven, 42'' cabinets, stainless-steel appliances, quartz countertops, a walk-in pantry and a center island; an open dining area; a spacious great room; a lavish primary suite showcasing a generous walk-in closet and a private bath with cultured marble countertops; a convenient laundry; a storage area; a covered patio and a 2-car garage. This home also offers additional windows and ceiling fan prewiring in select rooms as well as airy 10' ceilings throughout.
- Type:
- Single Family
- Sq.Ft.:
- 2,436
- Status:
- Active
- Beds:
- 3
- Lot size:
- 0.17 Acres
- Year built:
- 2006
- Baths:
- 3.00
- MLS#:
- 6633957
ADDITIONAL INFORMATION
Don't miss out on this charming home that sits nestled within the Wigwam Resort's Red Golf Course This gated community home has a private gated courtyard for a tranquil resort vibe. 12' ceilings, cozy fireplace, plantation shutters, & tile and carpet throughout. Fall in love with the split floor plan with oversized rooms, including a large master bedroom and master bath plus a huge walk-in closet. Your Beautiful kitchen has granite countertops, a large island, electric cooktop, a wall oven, and extended countertops and cabinets. All this and just minutes from the Wigwam Resort, popular local restaurants, and the projected new Litchfield Park City Center!
- Type:
- Single Family
- Sq.Ft.:
- 6,305
- Status:
- Active
- Beds:
- 6
- Lot size:
- 1.01 Acres
- Year built:
- 2008
- Baths:
- 6.00
- MLS#:
- 6637528
ADDITIONAL INFORMATION
This is an amazing opportunity for someone to purchase an enormous home with a basement, large laundry/utility room, outdoor kitchen, 3 car garage, RV gate, and large pool with plenty of fruit trees and mature landscaping on a full acre. This home includes a list of upgrades that would please the most discriminating Buyer. First, you walk through an expansive front courtyard that has a private entrance to one of the bedrooms and pass through a steel gate to enter yet another luxurious inner courtyard with a propane fireplace, which is assessable by several different rooms with lots of room, for entertaining your guests. As you open the front door, you can marvel at the huge living room with high ceilings, a fireplace, and upgraded tile flooring. After passing through the circular formal dining room, you enter the enormous kitchen and family room. The kitchen includes stainless Viking appliances, a propane cooktop, oven, microwave dishwasher, a huge pantry, a kitchen island and two sinks There is even a spacious butler's pantry. The primary bedroom has a fireplace, direct access to the back yard, two separate sinks between a makeup table, a garden tub, separate walk-in shower, and ah huge two-sided walk-in closet. The other bedrooms are quite large, and some have a walk-in closet and private bathroom. The basement provides a generous amount of extra square footage with large rooms that can be used as media center and game room. Enter the huge back yard through several access doors to view the large, covered patio, gorgeous pool. children's play area, and outdoor kitchen.
- Type:
- Single Family
- Sq.Ft.:
- 3,561
- Status:
- Active
- Beds:
- 6
- Lot size:
- 0.36 Acres
- Year built:
- 1972
- Baths:
- 3.00
- MLS#:
- 6637067
ADDITIONAL INFORMATION
This ONE is a distinct, classy and different. There is no doubt you won't see this style again. This home stands alone in all ways. This heartbreaker has it all. There is no competition. When will you see it in person? This home has been given a fresh facelift inside and out. These pics do not do the space its proper justice. This home has gorgeous wood flooring, a space for the home office, a flex space for the guests or adult kids. Multi-generational and can follow through life's different stages of life. The main house has three full bedrooms and two full bathrooms. All the spaces are designed for young or older children. Built in cabinets for the book collection or all the things that make your space feel comfy and right at home. The Blue cabinet in the kitchen have been painted. Ask me for the video rendering. This home backs to the Blue Course at Wigwam Golf Club. Mid Century tone with features like quartz island, a Sub Zero Refrigerator, Wolf gas range, and two pantries. This home is ideal for the person that loves to entertain and host dinner parties and football gatherings. The dining room is special with a cathedral ceiling. Ask listing agent about furniture. It is all negotiable and up for separate bill of sale. Pool just redone to include plaster and tile. Ask me for special features list. In the Luke Air Force Base fly zone. Super Americano and remember the walkability to parks, schools, restaurants and the Wigwam Resort.
- Type:
- Single Family
- Sq.Ft.:
- 2,561
- Status:
- Active
- Beds:
- 4
- Lot size:
- 0.18 Acres
- Year built:
- 2024
- Baths:
- 3.00
- MLS#:
- 6637053
ADDITIONAL INFORMATION
It's the very popular Cinnabar floor plan. This home is being built with a multi slide door perfect for entertaining. Covered patio. Teen room ILO bed. 3, 2.5 baths. Downing ''Espresso'' cabinets with 42'' kitchen uppers. Stainless steel gas 30'' cooktop, wall oven with canopy hood. Himalya white granite countertops at kitchen, enhanced kitchen island and at owner's bath. Upgrade flooring includes 5'' baseboards and upgraded door casings,. EMS Baccarat 12x24 tile in all areas of the home except bedrooms/closets. Tile surrounds at tub and shower at owner's bath. Dual sinks at bath 2, soft water loop, gas stub for future BBQ, garage service door for easy access into the backyard, 8' tall garage doors for those high profile vehicles and so much more. Seller to write contract. Please verify information with onsite agents.
- Type:
- Single Family
- Sq.Ft.:
- 3,961
- Status:
- Active
- Beds:
- 5
- Lot size:
- 0.19 Acres
- Year built:
- 2002
- Baths:
- 3.00
- MLS#:
- 6630185
ADDITIONAL INFORMATION
Welcome to Dreaming Summit of Litchfield Park. This home has so much to offer! New interior flooring and all Interior Freshly painted. Bedrooms on the first floor, game room, formal and dining/living room, and a POOL! Chef's eat-in kitchen. Granite, wet bar, 8' high doors, french doors. Crown molding in the bedroom. His and her master bedroom closets. Full master suite with separate seating area, french door patio off the master to the veranda deck looking down into your beautiful pool and mini-golf putting area. The entire home is outfitted with surround sound. Litchfield Park is buzzing with amenities and all the qualities of living one would expect from a place called Dreaming Summit. Don't miss out on your opportunity to live the dream.
- Type:
- Single Family
- Sq.Ft.:
- 2,686
- Status:
- Active
- Beds:
- 3
- Lot size:
- 0.14 Acres
- Year built:
- 2020
- Baths:
- 3.00
- MLS#:
- 6635464
ADDITIONAL INFORMATION
This exquisite property invites you to enjoy quiet mornings and serene evenings on its front covered patio. The heart of the home is a culinary haven with an abundance of cabinets, an oversized kitchen island, and a spacious butler's pantry. Retreat to the primary bedroom, featuring separate sinks, a luxurious bath, shower, and a generously sized closet. The home also boasts a versatile loft, perfect for work, play, or relaxation. Step into the backyard oasis, offering a pergola and a fire pit for ultimate enjoyment. The three-car tandem garage provides ample space. Additionally, this energy-efficient home features spray foam insulation, and a water softener conveys. There is even space in the backyard for a custom pool, surrounded by Belgard pavers and decorative rock landscaping. This community comes with outstanding amenities such as a Fitness Center, refreshing Pools, and Golf, promising a lifestyle of leisure and connection. Another bonus is the neighborhood park (Arbor) just a block away, featuring picnic spaces with grills and a basketball court. This is not just a home; it's an invitation to a life well-lived!
- Type:
- Single Family
- Sq.Ft.:
- 2,893
- Status:
- Active
- Beds:
- 4
- Lot size:
- 0.2 Acres
- Year built:
- 2018
- Baths:
- 4.00
- MLS#:
- 6633879
ADDITIONAL INFORMATION
**$5,000 SELLER CREDIT TO BUYER** OWNED OUTRIGHT SOLAR! FURNISHED! HEATED POOL W/WATERFALL, AND LOW MAINTENANCE YARD. CC&Rs allow min. 30-day rentals. Perfect blend of contemporary luxury and thoughtful design nestled within the gated community of Sunset Terrace. Situated on a corner lot w/custom courtyard, this beautifully-designed home features: 4 bdrms w/walk-in closets and 3.5 baths, inviting gourmet kitchen w/quartz countertops, oversized pantry, mud room, built-in computer desk, versatile bonus/teen room, private office, and smart thermostats. The 3-car garage offers storage shelves, epoxy flooring, insulated garage door, and wall-mounted Tesla EV Charger. Cozy yard w/built-in BBQ grill. Located near golfing, parks, and other amenities. View floor plans and Walkthrough Video.
- Type:
- Single Family-Detached
- Sq.Ft.:
- 2,843
- Status:
- Active
- Beds:
- 3
- Lot size:
- 0.15 Acres
- Year built:
- 2020
- Baths:
- 3.00
- MLS#:
- 6634873
ADDITIONAL INFORMATION
Welcome to Zanjero Trails in Litchfield Park. This is the ever-popular 2 story Stella model from Homes by Towne, which features 2843 sq-ft of living space, and sits on a beautifully landscaped lot. This better-than-new home has great mountain views and perfect outdoor area with two pergolas for relaxing or entertaining, open concept main living area with 3 Bed + (DEN and LOFT) + 2.5 Baths + 2 Car Garage. Enter through the new custom front security door, main living area features a light color scheme with rich, neutral colored tile plank flooring and can lighting. Modern kitchen with upgraded appliances, gray granite counters and island, gas range and a spacious pantry. Main living area features two separate patio access doors, joining inside and outside together for those beautiful Arizona days and nights. Main level den/front room makes for a great flex space whether you need an office or a guest room. Upper level features a spacious master bedroom with a full master bath, with dual sinks, separate shower/ tub combo and a walk-in closet. Along with 2 additional bedrooms, full bath and a bright loft area. Beautifully landscaped outdoor space, centered twin pergola design with paver walkway and turf green spaces on both sides, large covered patio area with two patio access doors creating a great flow. Neighborhood and backyard mountain views, offers close proximity to 303 freeway access, LAFB, shopping, dining, entertainment, and health care. Seller has a VA Assumable Loan. This one is sure to go fast, so don't hesitate:)
- Type:
- Single Family
- Sq.Ft.:
- 1,715
- Status:
- Active
- Beds:
- 3
- Lot size:
- 0.12 Acres
- Year built:
- 2024
- Baths:
- 2.00
- MLS#:
- 6634824
ADDITIONAL INFORMATION
Up to 3% of total purchase price towards closing costs incentive offer. Additional eligibility and limited time restrictions apply. MLS#6634824 REPRESENTATIVE PHOTOS ADDED. Discover the Brixton, an intelligently crafted single-story residence within the Verrado Discovery Collection. Boasting 3 bedrooms, 2 baths, a study, well-appointed kitchen, expansive owner's suite, and 1,715 square feet of living space, this home is designed for comfort and functionality. The front features a versatile study, perfect for an office or a dedicated space for kids' homework. Enjoy the inviting gathering room that seamlessly connects to the dining area and kitchen, creating an ideal space for entertaining or relaxation. At the rear of the home, discover the private owner's suite with a spacious bath offering dual sinks, a shower, and a generous walk-in closet. Structural options include extended covered patio, 8' interior doors, pavers at proch, driveway and entry, exterior door at owner's suite, and soft water loop.

Information deemed reliable but not guaranteed. Copyright 2024 Arizona Regional Multiple Listing Service, Inc. All rights reserved. The ARMLS logo indicates a property listed by a real estate brokerage other than this broker. All information should be verified by the recipient and none is guaranteed as accurate by ARMLS.
Litchfield Park Real Estate
The median home value in Litchfield Park, AZ is $524,494. This is higher than the county median home value of $272,900. The national median home value is $219,700. The average price of homes sold in Litchfield Park, AZ is $524,494. Approximately 73.81% of Litchfield Park homes are owned, compared to 15.07% rented, while 11.12% are vacant. Litchfield Park real estate listings include condos, townhomes, and single family homes for sale. Commercial properties are also available. If you see a property you’re interested in, contact a Litchfield Park real estate agent to arrange a tour today!
Litchfield Park, Arizona has a population of 5,686. Litchfield Park is less family-centric than the surrounding county with 29.02% of the households containing married families with children. The county average for households married with children is 31.95%.
The median household income in Litchfield Park, Arizona is $77,917. The median household income for the surrounding county is $58,580 compared to the national median of $57,652. The median age of people living in Litchfield Park is 47.7 years.
Litchfield Park Weather
The average high temperature in July is 105.2 degrees, with an average low temperature in January of 41.9 degrees. The average rainfall is approximately 9.1 inches per year, with 0 inches of snow per year.
