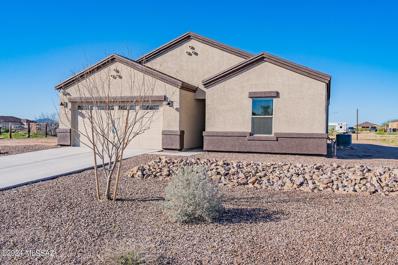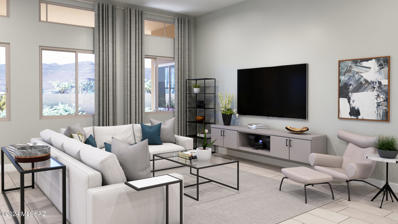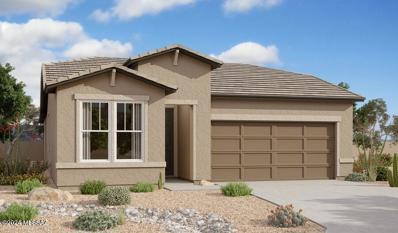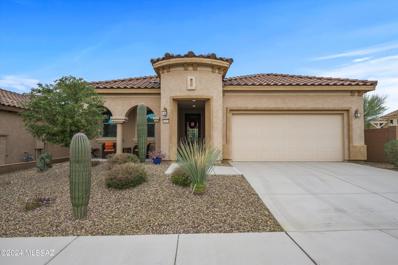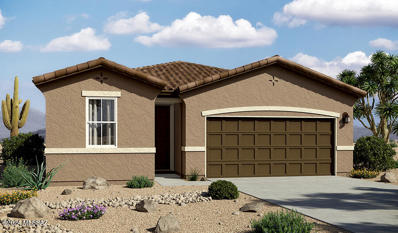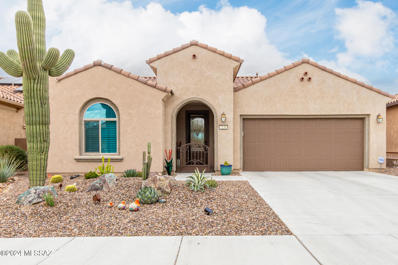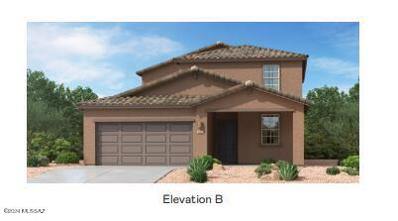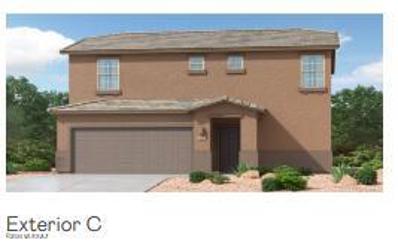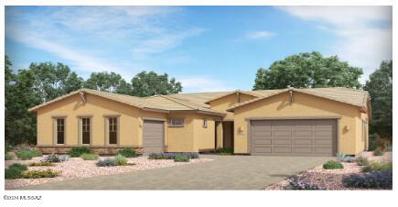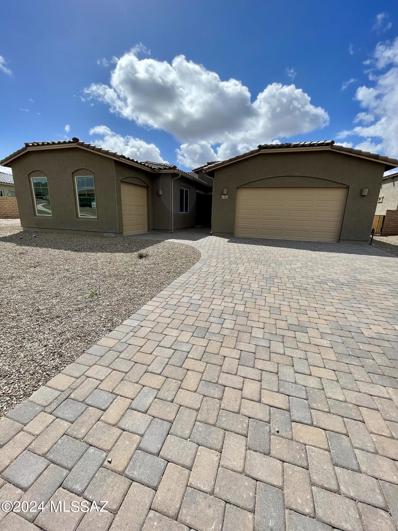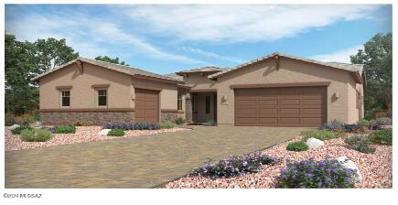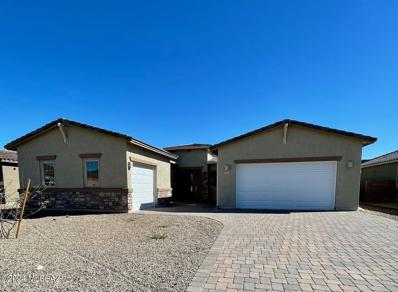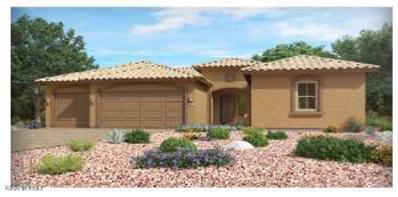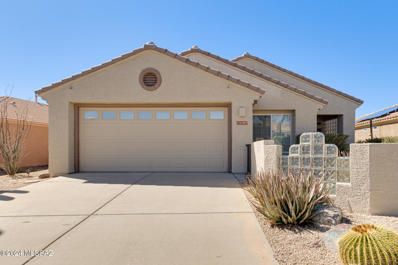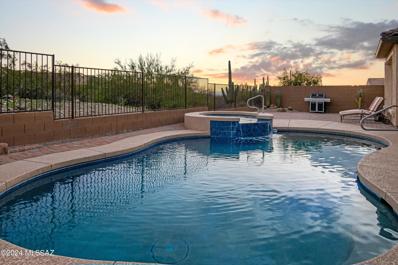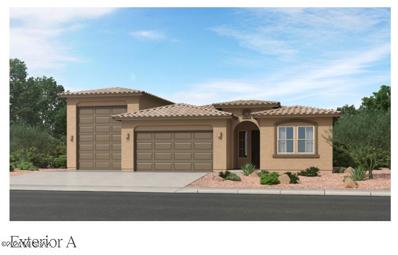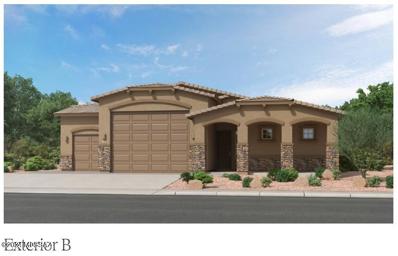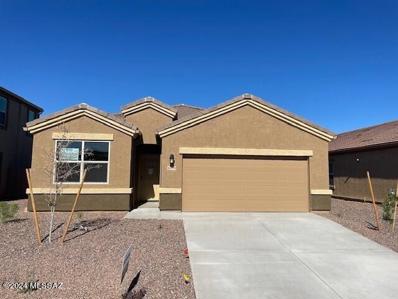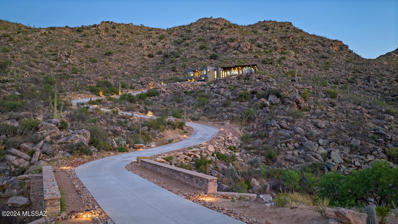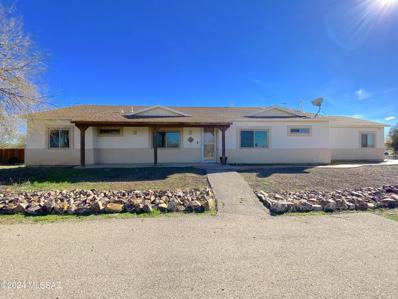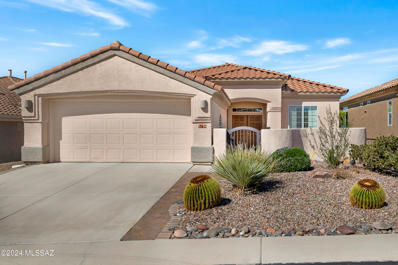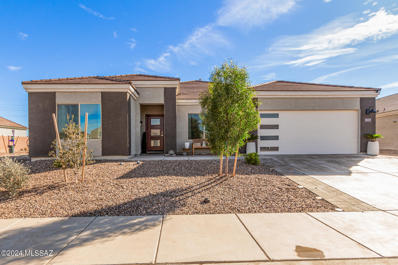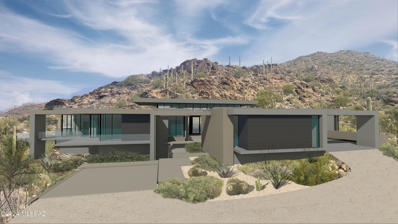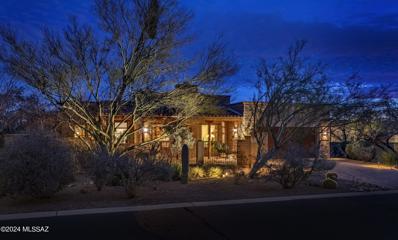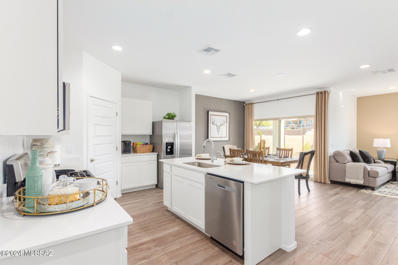Marana AZ Homes for Sale
$350,000
17100 W Moore Road Marana, AZ 85653
- Type:
- Single Family
- Sq.Ft.:
- 1,407
- Status:
- Active
- Beds:
- 3
- Lot size:
- 1.05 Acres
- Year built:
- 2022
- Baths:
- 2.00
- MLS#:
- 22405164
- Subdivision:
- Hunter Subdivision No. 2 (191-228)
ADDITIONAL INFORMATION
Welcome to Marana living! Enjoy this newly DR Horton home sitting on 1.05 acres with NO HOA and HORSE PROPERTY!!! This 3 bed 2 bath home is full of upgrades. You'll notice from the moment you drive towards it and see the long driveway. Once inside, you'll be greeted by the bright and open kitchen with upgraded cabinets, wood like flooring, granite kitchen countertops, quartz countertops in the baths, stainless steel appliances, and upgraded proxy garage flooring. This home is perfect for those who want to get away from the city and enjoy the Sonoran Desert. You have plenty of space for all your family and enjoy the beautiful evenings to star gaze at night.
Open House:
Saturday, 4/20 10:00-4:00PM
- Type:
- Single Family
- Sq.Ft.:
- 3,231
- Status:
- Active
- Beds:
- 4
- Lot size:
- 0.93 Acres
- Year built:
- 2024
- Baths:
- 4.00
- MLS#:
- 22405107
- Subdivision:
- Tortolita Vistas Phase Ii
ADDITIONAL INFORMATION
Welcome to the epitome of luxurious living in the Cimarron plat--a residence that seamlessly blends style and functionality. This impeccable home boasts a greatroom, gourmet kitchen with Jenn Air gas cooktop, wall oven/microwave, center island, and walk-in pantry. With 4 bedrooms, 3 baths, a powder room, enclosed den, and separate breakfast nook, this home is designed for modern living. Enjoy the elegant dining room, a paver courtyard entrance, coffered ceiling at the foyer, and the upscale touch of granite counters throughout. Illuminated by LED disc lights, every detail is curated for a sophisticated living experience.
- Type:
- Single Family
- Sq.Ft.:
- 2,040
- Status:
- Active
- Beds:
- 5
- Lot size:
- 0.14 Acres
- Year built:
- 2024
- Baths:
- 2.00
- MLS#:
- 22405094
- Subdivision:
- Gladden Farms Block 33
ADDITIONAL INFORMATION
An open layout showcasing a spacious great room, a generous dining area and a well-appointed kitchen with stainless steel appliances and quartz countertops are among the highlights of the inviting Sapphire plan. The lavish primary suite boasts dual walk-in closets and a private bath. This home also features four secondary bedrooms and an additional full bath!
Open House:
Sunday, 4/21 1:00-4:00PM
- Type:
- Single Family
- Sq.Ft.:
- 1,573
- Status:
- Active
- Beds:
- 2
- Lot size:
- 0.14 Acres
- Year built:
- 2017
- Baths:
- 2.00
- MLS#:
- 22405064
- Subdivision:
- Del Webb At Dove Mountain Sq20131930189
ADDITIONAL INFORMATION
Located in the desirable Del Webb community in Dove Mountain, this wonderful, open & inviting floor plan is perfect for those who love to entertain. In addition to its desirable features, this home also comes with a $100,000 backyard improvement package that has already been added to the property. An attractive furniture package, both inside & out, is also available outside of escrow to make this a turnkey purchase. This home is perfect for those looking to live in a beautiful community with a clubhouse that offers a pool, spa, fitness center, pickleball, tennis, dog parks, & social events. You'll also find several golf courses, restaurants, and an airport just 30 minutes aw
- Type:
- Single Family
- Sq.Ft.:
- 1,727
- Status:
- Active
- Beds:
- 4
- Lot size:
- 0.14 Acres
- Year built:
- 2024
- Baths:
- 2.00
- MLS#:
- 22404986
- Subdivision:
- Gladden Farms Block 33
ADDITIONAL INFORMATION
At the heart of the ranch-style Peridot plan is an impressive kitchen with a quartz center island, a walk-in pantry and a breakfast nook overlooking a spacious great room with an adjacent covered patio. Four large bedrooms--including a beautiful primary suite showcasing a private bath and an expansive walk-in closet--offer plenty of space for rest and relaxation. Other notable features include a central laundry and a 2-car garage with an 8' garage door!
Open House:
Saturday, 4/20 11:00-1:00PM
- Type:
- Single Family
- Sq.Ft.:
- 2,010
- Status:
- Active
- Beds:
- 2
- Lot size:
- 0.15 Acres
- Year built:
- 2018
- Baths:
- 2.00
- MLS#:
- 22404930
- Subdivision:
- Del Webb At Dove Mountain Vi
ADDITIONAL INFORMATION
Beautiful Preserve model home in Del Webb Dove Mountain! Fully upgraded to make living easy and enjoyable. The layout is perfect with two split bedrooms and an office/den. No carpet! The kitchen is a chef's dream, with a huge granite island, large pantry, and top-notch appliances. Enjoy privacy, mesmerizing sunsets and mountain views from the covered patio with electric sunshades all around. Large Paver backyard including, a built-in BBQ area, raised patio with a fire pit - perfect for gatherings with friends and family. In the garage, you'll find 2 car + golf car parking +plenty of storage racks. Community amenities include pickleball, tennis, bocce ball, and take a dip in the Olympic-sized pool and spa along with many social activities and clubs to join.
- Type:
- Single Family
- Sq.Ft.:
- 2,685
- Status:
- Active
- Beds:
- 4
- Lot size:
- 0.12 Acres
- Year built:
- 2023
- Baths:
- 4.00
- MLS#:
- 22404870
- Subdivision:
- Gladden Farms Blk 30
ADDITIONAL INFORMATION
This floorplan is ideal for multigenerational families with a convenient Next Gen(r) suite that features a private entrance, living room, kitchenette, bedroom, bathroom and laundry. The first level of the main home is host to an open floorplan shared between the Great Room, kitchen and dining room while a flex room offers additional space. A loft and three bedrooms occupy the second floor. This home has upgraded Kitchen Cabinets & Granite Countertops, Luxury Flooring Package, Luxury Bathroom Package, and our LED Lighting package. Our homes come with the Rinnai Tankless Water Heaters, Smart Thermostats, Post-Tension Foundation, Radiant barrier roof decking, 2'' Faux Wood Blinds and more!
- Type:
- Single Family
- Sq.Ft.:
- 1,774
- Status:
- Active
- Beds:
- 4
- Lot size:
- 0.12 Acres
- Year built:
- 2023
- Baths:
- 3.00
- MLS#:
- 22404869
- Subdivision:
- Gladden Farms Blk 30
ADDITIONAL INFORMATION
The Great Room, Kitchen and Dining Room are conveniently arranged among an open floorplan on the first level of this two-story home. Four bedrooms occupy the second level, providing enough space for the whole family. This home has upgraded Kitchen Cabinets, Granite Countertops, Luxury Tile Flooring, and our LED Lighting Package! Our homes come with the Rinnai Tankless Water Heaters, Smart Thermostats, Post-Tension Foundation, Radiant barrier roof decking, 2'' Faux Wood Blinds and more!
- Type:
- Single Family
- Sq.Ft.:
- 3,173
- Status:
- Active
- Beds:
- 4
- Lot size:
- 0.24 Acres
- Year built:
- 2023
- Baths:
- 4.00
- MLS#:
- 22404847
- Subdivision:
- Los Saguaros At Dove Mountain Sq20121640199
ADDITIONAL INFORMATION
This multigenerational home showcases an open-concept layout among the kitchen, the dining area and Great Room, extending to the covered patio. This plan also offers a flexible Den or 4th Bedroom, two bedrooms, and a luxe owner's suite. The Next Gen Suite features its very own Private Entrance, Kitchenette, Dining Area, Living Room, Private Garage, and Bathroom. Upgrades include Kitchen Appliances, Cabinets and Quartz Countertops, Luxury Flooring which has tile throughout, leaving carpet in the bedrooms, & Luxury Bathroom package where you will find matching Quartz Countertops! Also included in our homes - Honeywell Home T6 Pro Z-Wave - smart thermostat, Rinnai(r) tankless water heater and more!
- Type:
- Single Family
- Sq.Ft.:
- 2,958
- Status:
- Active
- Beds:
- 4
- Lot size:
- 0.24 Acres
- Year built:
- 2023
- Baths:
- 3.00
- MLS#:
- 22404846
- Subdivision:
- Los Saguaros At Dove Mountain Sq20121640199
ADDITIONAL INFORMATION
The home showcases an open-concept layout among the kitchen, the dining area and Great Room, extending to the covered patio. This plan also offers a flexible den or bedroom, two bedrooms, and a luxe owner's suite. Upgrades include Kitchen Appliances, cabinets and Granite, Luxury Flooring which has tile throughout, leaving carpet in the bedrooms, & Luxury Bathroom package where you will find matching Granite Countertops! Also included in our homes - Honeywell Home T6 Pro Z-Wave - smart thermostat, Smart front door lock, Ring Alarm Security Kit , Ring Video Doorbell Pro, Rinnai(r) tankless water heater and more!
- Type:
- Single Family
- Sq.Ft.:
- 2,856
- Status:
- Active
- Beds:
- 3
- Lot size:
- 0.24 Acres
- Year built:
- 2023
- Baths:
- 3.00
- MLS#:
- 22404845
- Subdivision:
- Los Saguaros At Dove Mountain Sq20121640199
ADDITIONAL INFORMATION
The home showcases an open-concept layout among the kitchen, the dining area and Great Room, extending to the covered patio. This plan also offers a flexible den or bedroom, two bedrooms with a Game Room in between and a luxe owner's suite. Upgrades include Upgraded Kitchen Appliances, cabinets and Quartz, Luxury Flooring which has tile throughout, leaving carpet in the bedrooms, Luxury Bathrooms where you will find matching Quartz Countertops, and a 12' Back Sliding Glass Door. Also included in our homes - Honeywell Home T6 Pro Z-Wave - smart thermostat, Rinnai(r) tankless water heater and more!
- Type:
- Single Family
- Sq.Ft.:
- 2,856
- Status:
- Active
- Beds:
- 3
- Lot size:
- 0.24 Acres
- Year built:
- 2023
- Baths:
- 3.00
- MLS#:
- 22404834
- Subdivision:
- Los Saguaros At Dove Mountain Sq20121640199
ADDITIONAL INFORMATION
The home showcases an open-concept layout among the kitchen, the dining area and Great Room, extending to the covered patio. This plan also offers a flexible den or bedroom, two bedrooms with a Game Room in between and a luxe owner's suite. Upgrades include Kitchen Appliances, Cabinets and Granite Countertops, Luxury Flooring which has tile throughout, leaving carpet in the bedrooms, Luxury Bathrooms where you will find matching Granite Countertops, and a 12' Back Sliding Glass Door. Also included in our homes - Honeywell Home T6 Pro Z-Wave - smart thermostat, Rinnai(r) tankless water heater and more!
- Type:
- Single Family
- Sq.Ft.:
- 2,598
- Status:
- Active
- Beds:
- 4
- Lot size:
- 0.24 Acres
- Year built:
- 2023
- Baths:
- 3.00
- MLS#:
- 22404832
- Subdivision:
- Los Saguaros At Dove Mountain Sq20121640199
ADDITIONAL INFORMATION
This single-family home boasts a kitchen with a large center island that overlooks the Great Room and dining area, extending to a covered patio for outdoor entertaining. There are also three bedrooms, and an expansive owner's suite that offers a spa-inspired bathroom and dual walk-in closets. Upgrades include Kitchen Appliances, cabinets and Granite Countertops, Luxury Flooring which has tile throughout, leaving carpet in the bedrooms, Luxury Bathroom package where you will find matching Granite Countertops and a 12' Sliding Glass Back Door! Also included in our homes - Honeywell Home T6 Pro Z-Wave - smart thermostat, RinnaiA(r) tankless water heater and more!
- Type:
- Single Family
- Sq.Ft.:
- 2,061
- Status:
- Active
- Beds:
- 2
- Lot size:
- 0.15 Acres
- Year built:
- 2005
- Baths:
- 2.00
- MLS#:
- 22404823
- Subdivision:
- Heritage Highlands Vi At Dove Mountain (977-1146)
ADDITIONAL INFORMATION
This 2BD / 2BA home with a Den/Office sits on a private lot with natural desert and vista views from the back yard. The floor plan flows well and is perfect for entertaining. Kitchen offers plenty of cabinetry and granite countertops with an island that overlooks the family room.The master bedroom is spacious with a walk in closet and a nice bathroom, separate tub/shower and dual sinks. Large Den/Office with double doors. The garage is extended and also has an additional space for golf cart or a work space. Garage cabinets have room for storage as well. Great home in a great community and must see to appreciate.
- Type:
- Single Family
- Sq.Ft.:
- 2,474
- Status:
- Active
- Beds:
- 3
- Lot size:
- 0.18 Acres
- Year built:
- 2015
- Baths:
- 3.00
- MLS#:
- 22404804
- Subdivision:
- Del Webb At Dove Mountain Sq20131930189
ADDITIONAL INFORMATION
Expect to be impressed by this Endeavor model, which is part of Del Webb's upper tier encore series. This 3 Bed/3 Bath home has an open floorplan that includes a spacious gathering room which opens to the dining area and kitchen. The Gourmet kitchen features an abundance of cabinets, quartz countertops, custom backsplash, large curved island with breakfast bar, SS appliances, gas cooktop, built in oven, and huge walk-in pantry plus a butler's pantry. The primary bedroom includes a spa like bath with two vanities, a large walk-in shower and oversized closet. The two guest bedrooms share a jack and jill bathroom. Bring the outdoors in with sliding doors that lead to your outdoor fireplace, pool with spill over spa and beautiful mountain views. Many extras include tray ceilings, front
- Type:
- Single Family
- Sq.Ft.:
- 2,406
- Status:
- Active
- Beds:
- 3
- Lot size:
- 0.24 Acres
- Year built:
- 2023
- Baths:
- 3.00
- MLS#:
- 22404774
- Subdivision:
- Los Saguaros At Dove Mountain Sq20121640199
ADDITIONAL INFORMATION
Space for the whole family and their vehicles. Off the foyer are two secondary bedrooms and a hall that leads to the Den. The open concept living area brings together the kitchen, dining and Great Room, plus sliding glass doors open to the covered patio. Situated off the Great Room, the owner's suite boasts a spa-like bathroom with a large walk-in closet. The two-bay plus sport garage also includes RV storage, providing plenty of space for vehicles and toys. Home includes Barnett Linen Cabinets, Quartz Countertops, and our Super Kitchen Package featuring upgraded appliances. Our homes come with the Rinnai Tankless Water Heaters, Smart Thermostats, Post-Tension Foundation, Radiant barrier roof decking, 2'' Faux Wood Blinds and more!
- Type:
- Single Family
- Sq.Ft.:
- 2,183
- Status:
- Active
- Beds:
- 3
- Lot size:
- 0.24 Acres
- Year built:
- 2023
- Baths:
- 2.00
- MLS#:
- 22404766
- Subdivision:
- Los Saguaros At Dove Mountain Sq20121640199
ADDITIONAL INFORMATION
This single-story home was designed with active lifestyles in mind, with a four-bay tandem RV garage and an additional one-bay garage. The kitchen, dining room and Great Room share an open layout for easy entertaining, along with access to a covered patio for year-round outdoor lounging. There are three bedrooms in total, including a luxe owner's suite in the rear of the home with an en-suite bathroom and walk-in closet. Upgrades include Kitchen Cabinets and Quartz Countertops, Luxury Flooring which has tile throughout, leaving carpet in the bedrooms, & Luxury Bathroom package! Our homes come with the Rinnai Tankless Water Heaters, Smart Thermostats, Post-Tension Foundation, Radiant barrier roof decking, 2'' Faux Wood Blinds and more!
- Type:
- Single Family
- Sq.Ft.:
- 1,787
- Status:
- Active
- Beds:
- 4
- Lot size:
- 0.13 Acres
- Year built:
- 2023
- Baths:
- 2.00
- MLS#:
- 22404758
- Subdivision:
- Saguaro Bloom Block 2
ADDITIONAL INFORMATION
This house boasts luxurious touches throughout, including granite countertops and a stainless steel gas range in the spacious kitchen. The great room is perfect for entertaining guests, and the laundry room offers convenience and functionality.Prepare gourmet meals in the large kitchen island or store all your groceries in the walk-in pantry. Retreat to your primary suite, where you'll find a double vanity for added luxury. Step outside to relax on the covered patio and enjoy the beautiful surroundings.Technology Suite gives added peace of mind with a video doorbell, keypad door lock, Deako Smart switches, and Alarm.com app.Don't miss out on this amazing opportunity to own a piece of paradise in Saguaro Bloom. Schedule a viewing today and make this house your forever home!
$3,800,000
15086 N Dove Canyon Pass Marana, AZ 85658
- Type:
- Single Family
- Sq.Ft.:
- 3,882
- Status:
- Active
- Beds:
- 3
- Lot size:
- 9.16 Acres
- Year built:
- 2022
- Baths:
- 5.00
- MLS#:
- 22404651
- Subdivision:
- Canyon Pass At Dove Mountain
ADDITIONAL INFORMATION
This exquisite modern desert Soloway Designed home offers a grand open living space, radiating warmth & sophistication, elevated hillside luxury living, mesmerizing views, all wrapped in the Sonoran Desert rock out-croppings. Perched perfectly atop a gentle rise, this property offers the advantage of being 'elevated' with the hawks, falcons, owls & perhaps eagles, providing unobstructed panoramic views and supreme privacy. Private yet entertaining outdoor living space a negative edge state of the art pool, high end negative edge Canadian Coast Spa Hottub, shaded ramada areas, secluded BBQ station area, linear fire pit, and a water feature that might put the Bellagio to shame. Let me introduce you to the Bazooka- the tallest, wildest, wettest waterfall pool misting system. A sure must see.
$409,990
16625 W Jaguar Lane Marana, AZ 85653
- Type:
- Single Family
- Sq.Ft.:
- 1,870
- Status:
- Active
- Beds:
- 4
- Lot size:
- 1 Acres
- Year built:
- 2005
- Baths:
- 2.00
- MLS#:
- 22404638
- Subdivision:
- Hunter Subdivision No. 4 (1-64)
ADDITIONAL INFORMATION
Need room for all your toys? Do you want a property with elbow room? Here it is! Sitting on an ACRE of LAND this home boasts 4 bedrooms, 2 bathrooms and 1,870 sq ft and offers many energy-efficient features. The large windows throughout provide tons of natural light and gorgeous mountain views to the North and South. A split bedroom plan with the primary suite situated on the opposite side of the home from the secondary bedrooms allows for privacy. Lots of room for parking and even an RV parking pad! This property is zoned for horses and there is plenty of space to grow your own food. New Low-E Windows installed in 2019, Storm Doors, LED lighting, a whole home water filtration system & whole home surge protector! Lots of possibilities with a HUGE backyard. The best part is... no HOA!
- Type:
- Single Family
- Sq.Ft.:
- 1,837
- Status:
- Active
- Beds:
- 2
- Lot size:
- 0.14 Acres
- Year built:
- 2005
- Baths:
- 2.00
- MLS#:
- 22404588
- Subdivision:
- Heritage Highlands V At Dove Mountain (845-976)
ADDITIONAL INFORMATION
Welcome to The Highlands at Dove Mountain! Nestled in the foothills of the Tortolita Mountains, The Highlands at Dove Mountain stands as a premier active adult 55+ community. This intimate, gated enclave offers panoramic views overlooking the Tucson city lights, boasting an elevation of 3,000 feet. Here, summers are refreshingly cooler compared to other southern Arizona areas, ensuring outdoor activities can be enjoyed year-round. Elevating lifestyle to new heights, residents enjoy many amenities including golf, tennis, pickleball, pool and spa facilities, a state-of-the-art fitness center, and an inviting restaurant. Step inside this extended Hillsboro model, appreciated for its expanded layout offering additional square footage in the great room and dining area. Complemented by
- Type:
- Single Family
- Sq.Ft.:
- 2,431
- Status:
- Active
- Beds:
- 4
- Lot size:
- 0.21 Acres
- Year built:
- 2023
- Baths:
- 3.00
- MLS#:
- 22404558
- Subdivision:
- The Village At Barnett
ADDITIONAL INFORMATION
Seller is offering $5k concession for interest rate buy down or closing cost with accepted offer. Beautiful Modern Contemporary home built in 2023! Discover an enchanting open layout showcasing wood-look tile flooring, neutral palette throughout, stylish light fixtures, and multi-sliders merging the indoor with the outdoor living. The fabulous kitchen boasts white cabinetry, quartz counters, a pantry, stainless steel appliances, and a large center island complete with a breakfast bar. The spacious main bedroom offers plush carpet, a private bathroom with dual sinks, and a walk-in closet. Additional bedrooms are ample size along with comfortably laid out bathrooms. There is a bonus Den/Office space along with an inside laundry room w/plenty of storage. You will love entertaining in the
- Type:
- Single Family
- Sq.Ft.:
- 4,290
- Status:
- Active
- Beds:
- 3
- Lot size:
- 1.8 Acres
- Year built:
- 2024
- Baths:
- 4.00
- MLS#:
- 22404533
- Subdivision:
- Dove Mountain Resort (1-153)
ADDITIONAL INFORMATION
The Epitome of Luxury Living within the Prestigious Ritz-Carlton Residences. With only 4 months to completion there is a small window to customize finishes. High-end buyers can move into their dream home in record time, eliminating a typical 2.5- 4 year wait for a home of this caliber. This home is being brought to life by the Architectural Brilliance of the Visionary Mind of Award-Winning Architect Kevin Howard and Meticulously Crafted by Esteemed Luxury Home Builder Mark Alan. Upon entering the home, you're greeted with soaring ceilings, walls of glass throughout the entire home inviting endless miles of centuries old Saguaros and mountain views.
- Type:
- Single Family
- Sq.Ft.:
- 2,181
- Status:
- Active
- Beds:
- 3
- Lot size:
- 0.37 Acres
- Year built:
- 2007
- Baths:
- 2.00
- MLS#:
- 22404480
- Subdivision:
- Skyranch Blks A-B (1-365)
ADDITIONAL INFORMATION
Located in the highly sought after gated community of The Adobes at Sky Ranch, surrounded by hundreds of acres of protected natural open space, this incomparable residence preserves and protects the vision articulated in this romantic regional aesthetic. The tradition-infused materials, juxtaposed against naturally aged patina, creates warm and inviting spaces that engage the human spirit. Constructed of cement stabilized Mud Adobe, this mass wall system offers substance, as well as thermal properties, perfectly suited for our desert climate. The entry foyer opens onto a sophisticated formal living room featuring archetypal Viga beamed ceilings, with classic integral colored concrete floors that float seamlessly throughout the space, providing a subtle, yet
- Type:
- Single Family
- Sq.Ft.:
- 1,825
- Status:
- Active
- Beds:
- 4
- Lot size:
- 0.19 Acres
- Year built:
- 2023
- Baths:
- 2.00
- MLS#:
- 22405493
- Subdivision:
- Tortolita 30
ADDITIONAL INFORMATION
The Cali floorplan has a huge great room design. Tiled shower walls at Bath 1. The kitchen features a big island with quartz counters, stainless appliances, water filtration system, and 9' ceilings. 4 Bedrooms and 2 full Bathrooms. 2 Car garage and lots of yard space. Smart Home Technology is built in! This great home is nestled in the beautiful DR Horton Community of Tortolita Trials in the Tortolita Mountains. Plenty of amenities near by such as the Twin Peaks Outlet Mall, various golf and dining options.
 |
| The data relating to real estate listings on this website comes in part from the Internet Data Exchange (IDX) program of Multiple Listing Service of Southern Arizona. IDX information is provided exclusively for consumers' personal, non-commercial use and may not be used for any purpose other than to identify prospective properties consumers may be interested in purchasing. Listings provided by brokerages other than Xome Inc. are identified with the MLSSAZ IDX Logo. All Information Is Deemed Reliable But Is Not Guaranteed Accurate. Listing information Copyright 2024 MLS of Southern Arizona. All Rights Reserved. |
Marana Real Estate
The median home value in Marana, AZ is $436,500. This is higher than the county median home value of $196,000. The national median home value is $219,700. The average price of homes sold in Marana, AZ is $436,500. Approximately 69.39% of Marana homes are owned, compared to 21.58% rented, while 9.04% are vacant. Marana real estate listings include condos, townhomes, and single family homes for sale. Commercial properties are also available. If you see a property you’re interested in, contact a Marana real estate agent to arrange a tour today!
Marana, Arizona has a population of 41,720. Marana is more family-centric than the surrounding county with 30.83% of the households containing married families with children. The county average for households married with children is 26.24%.
The median household income in Marana, Arizona is $81,041. The median household income for the surrounding county is $48,676 compared to the national median of $57,652. The median age of people living in Marana is 37.6 years.
Marana Weather
The average high temperature in July is 102.3 degrees, with an average low temperature in January of 39.6 degrees. The average rainfall is approximately 12.8 inches per year, with 0 inches of snow per year.
