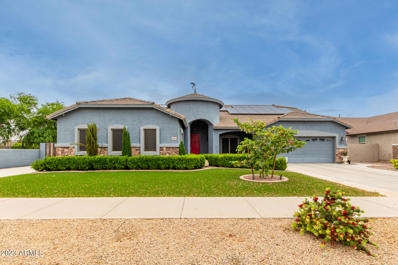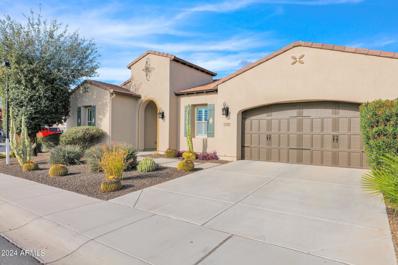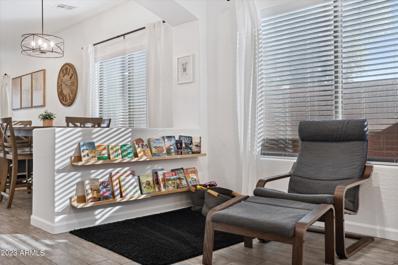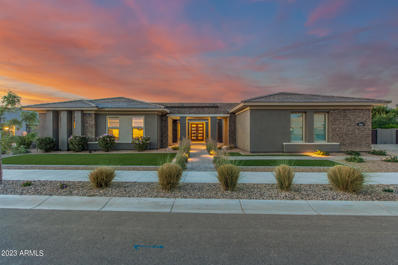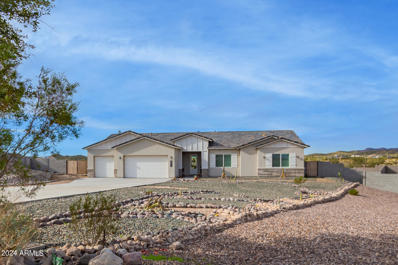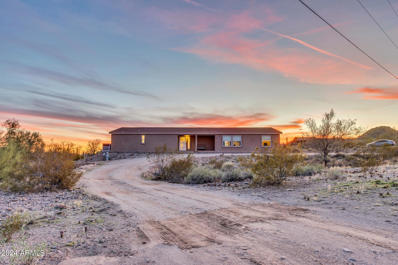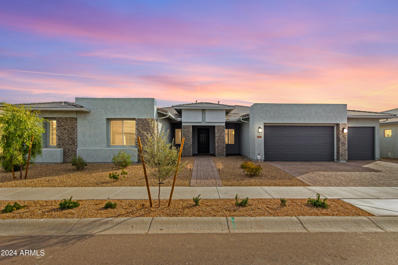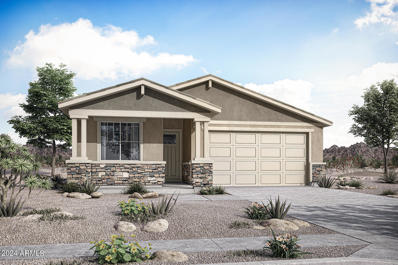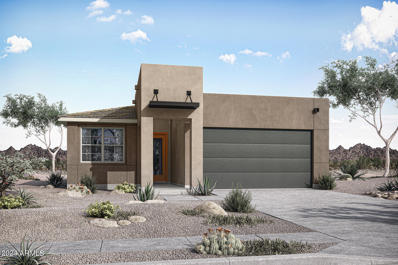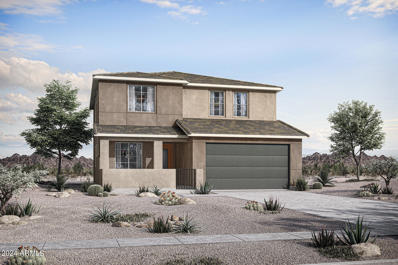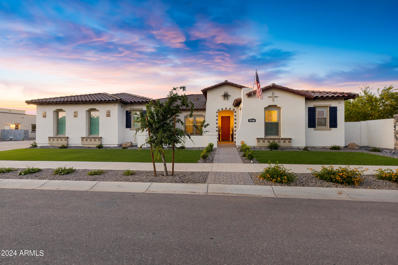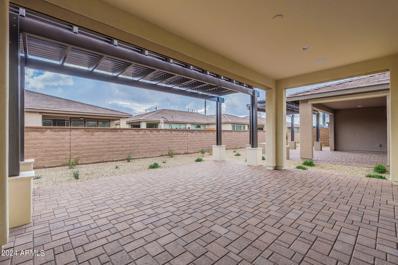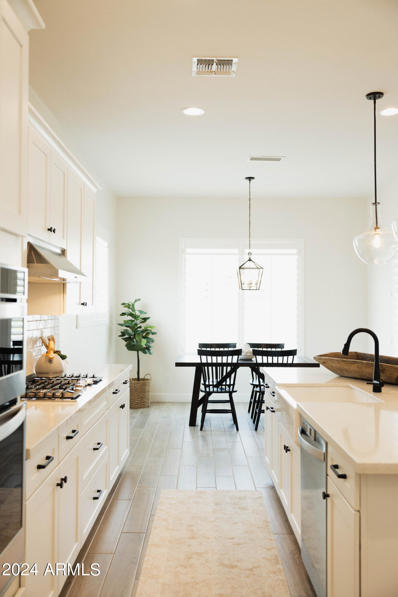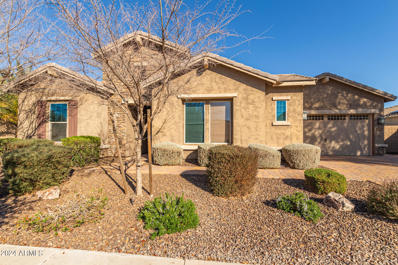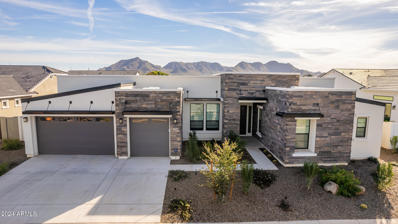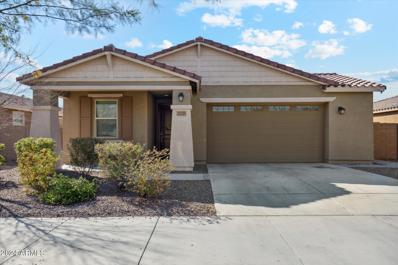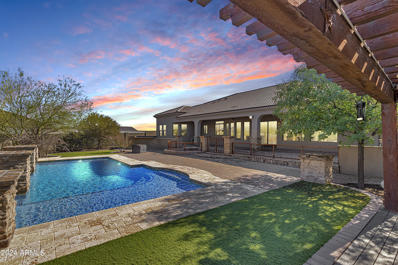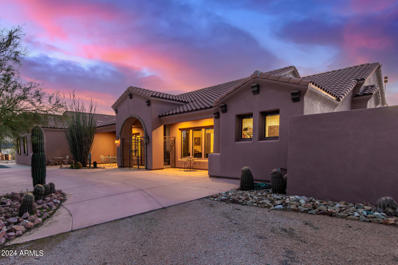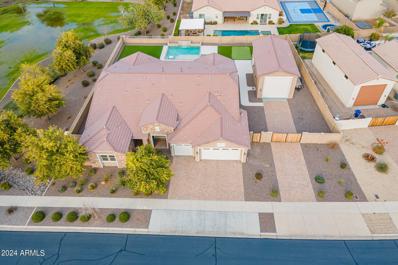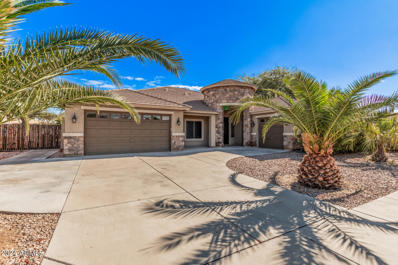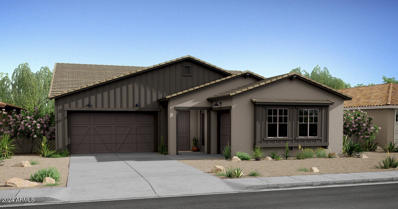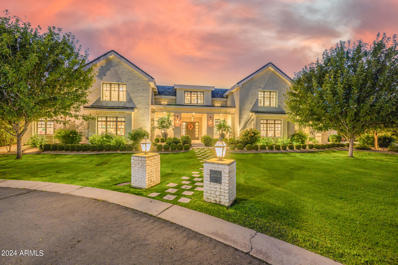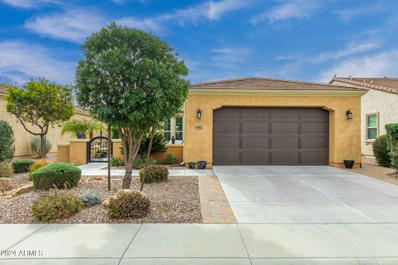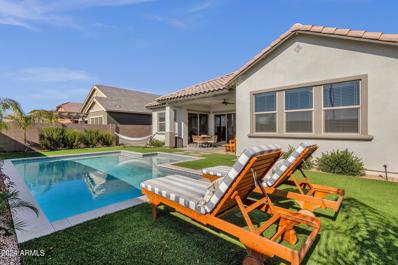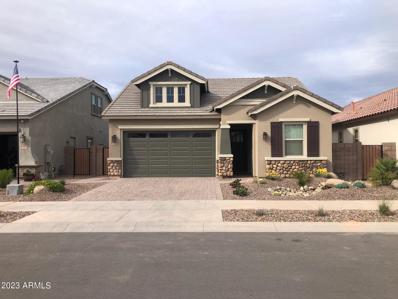Queen Creek AZ Homes for Sale
- Type:
- Single Family
- Sq.Ft.:
- 3,432
- Status:
- Active
- Beds:
- 4
- Lot size:
- 0.25 Acres
- Year built:
- 2007
- Baths:
- 3.00
- MLS#:
- 6659294
ADDITIONAL INFORMATION
WHY WAIT***Limited time up to $6,000 incentive to buyer at closing for rate buy-down or closing costs! NOW AVAILABLE, LUXURY RESIDENCE WITH PRIVATE POOL*** HVAC NEWLY UPDATED, 21863 S 219TH PL, Queen Creek, AZ near 24-On/Off ramp to Phoenix valley of the sun FWY Loops! 4Bd/2.5BaLRmDRm. Palatial spaces quality amenities. Enchanting front entry, stone façade. Open floor plan, office/library. Large chefs island kitchen, chefs kitchen. Stunning master bath suite spa shower body-sprays. Space opens out to lush green experience premium pebble sheen play pool, travertine deck & patio professionally landscaped luxury travertine patio pool deck. CLICK TO READ MORE. IMPORTANT DETAILS: WHY WAIT FOR A NEW HOME! THIS HOME HAS IT ALL; NEW Updated HVAC systems just to a start. Immerse yourself in the seamless flow between indoor and outdoor living. The thoughtfully designed layout creates an atmosphere of calm while maintaining welcoming inviting ambiance of comfort. front real look green turf, RV parking.
- Type:
- Single Family
- Sq.Ft.:
- 2,579
- Status:
- Active
- Beds:
- 2
- Lot size:
- 0.18 Acres
- Year built:
- 2012
- Baths:
- 3.00
- MLS#:
- 6659258
ADDITIONAL INFORMATION
Now available is the jewel of the Shea Espana collection, the Tarragona. Located on an oversized corner lot this luxury property has location, upgrades, and features not found in many properties. The home's centerpiece is the bright gourmet kitchen with large island perfect for socializing. This spacious property has a separate den, private hidden office, formal dining room, great room which is wired for sound, extended courtyard, and covered patio. Guests will enjoy a private bedroom with a bath. The owner's suite has access to the covered patio and impressively designed bath, two walk-in closets and access to the sizable private office. Storage within the home is tremendous as the kitchen has both built in and walk in pantries and plenty of cabinet space. The garage is extend to accommodate full sized vehicles and toys. Finally this home is part of the Shea Zero pre-paid Solar program which helps tremendously to reduce electric costs.
- Type:
- Single Family
- Sq.Ft.:
- 1,695
- Status:
- Active
- Beds:
- 4
- Lot size:
- 0.12 Acres
- Year built:
- 2004
- Baths:
- 2.00
- MLS#:
- 6659081
ADDITIONAL INFORMATION
Uncover the enchantment of this corner lot, boasting a kitchen adorned with quartz countertops, chic bathrooms, and a custom closet that rivals those of Taylor Swift. Beyond its individual allure, this property doubles as a lucrative short-term rental when not in personal use. Indulge in the community's amenities, including a golf course, pool, parks, and trails. The burgeoning development in the surrounding area ensures that everything you need is within reach. Contemporary wood tile flooring and a fresh coat of paint establish a stylish ambiance. The 2019 renewal of the A/C and hot water heater guarantees a hassle-free experience. Are you ready to embrace a lifestyle upgrade while enjoying a consistent income stream? Seize the dual opportunity nestled in the vibrant heart of Queen Creek. Your dream home and a savvy investment await. Act now, and step into a life of prosperity and style.
$2,735,000
19912 E NATALIE Way Queen Creek, AZ 85142
- Type:
- Single Family
- Sq.Ft.:
- 5,313
- Status:
- Active
- Beds:
- 6
- Lot size:
- 0.51 Acres
- Year built:
- 2020
- Baths:
- 6.00
- MLS#:
- 6658871
ADDITIONAL INFORMATION
Welcome to resort style living in the highly desirable Whitewing at Whisper Ranch community. This desert contemporary multi-generational home is located on a premium lot and features 6 bedrooms, 5.5 bathrooms, and 4 car garages which includes a casita. An inviting entry leads to a modern and timeless design with lofty ceilings in the extended great room. Exuding warmth, this contemporary home features wood tile flooring and custom Roman shades throughout. The Chef's kitchen is the heart of the home and features dual islands for entertaining large groups and has an abundance of storage. Kitchen has 42'' upper cabinets equipped with stainless steel appliances including 6-burner gas stove with griddle, 3 ovens, built-in microwave, separate 2 drawer fridge in island along with along with a 15" automatic ice maker. The large built-in fridge/freezer is equipped with RO filtered water and ice maker. The great room features an electric 74" fireplace and a 20' sliding wall of glass that seamlessly flows into outdoor living. Store and pour your beverages at the bar which includes a dual zone wine fridge, sink and plenty of cabinetry. Custom iron and glass doors adorn the office entry to provide a quiet workspace off the great room. The large primary suite offers plenty of space for a sitting area. The luxurious spa-like bathroom has a soaking tub, walk-in shower with dual heads, built-in bench, and an oversized mirror. Separate vanity area includes a lighted mirror with Bluetooth speaker. Large closet with wall unit for extra storage and a separate exercise room which could also be used as a second closet. This split floor plan offers four additional bedrooms on the east wing of the home along with a spacious bonus room featuring a wall unit for extra storage as well as direct backyard access. Each generously sized bedroom has walk-in closets and direct access to a bathroom. The sizable laundry room has entry to all 4 garages, an abundance of storage, utility sink and refrigerator. Garage upgrades include custom garage cabinetry from floor to ceiling, professional epoxied floors, and a built in workbench. Also included is a Kinetico Whole House Water Treatment System and two tankless gas water heaters. This energy efficient home is easy to keep cool as it has 4 individual air conditioning units along with sunshades on the windows. Escape to the resort style backyard and relax under the sun on the Baja steps on one of four Ledge Loungers. The 11' square raised spa with therapy jets is one of a kind and can comfortably seat 12 people. The pool and spa have an in-floor cleaning system. They are easily heated and controlled with a touch of a button from your phone or tablet along with the deck jets, bubblers and LED lighting. The private backyard is an entertainer's dream. The outdoor kitchen is complete with a built-in Hestan 42'' professional BBQ grill, gas burner, sink and commercial fridge, fully equipped for outdoor cooking and entertaining, complete with a media wall large enough for an 86" television. A commercial misting system has been installed on the 15' x 26' ramada and the covered back patio. The ramada also features an outdoor shower. Enjoy your morning coffee under multiple structures taking in the beautiful Arizona outdoor living with tranquility and privacy. Professionally designed and landscaped with front and backyard lighting and pavered walkways on each side of the house. In addition to the 10' RV gate, a third 4' gate was added to the west side of the home. Expansive pavered driveway offers additional parking. The casita is located off the courtyard and has its own separate entry featuring a family room, bedroom, walk-in closet with washer/dryer hookups, bathroom with a walk-in shower and kitchenette with 2 drawer fridge/freezer. Upgraded stone countertops and plenty of cabinets. Ceiling fans and a separate A/C unit provide a comfortable environment. Fully wired with the Unifi WIFI 6 system it incorporates 30 ethernet drops, 13 - 4K cameras throughout the property, NVR security camera recordings, 5 access points, 8 TB hard drive, CAT 6 as well as a networking closet that is rack mounted. Controlling the pool, spa, garage, thermostats, security system, tankless water heaters, kitchen ovens and smart locks have never been easier thanks to the many smart home features and dedicated apps easily accessible from your phone, computer, or tablet. The Whitewing at Whisper Ranch community offers impressive amenities which include front and back entrance gated access, a fully equipped and furnished clubhouse perfect for entertaining and hosting events, outdoor gas fireplaces and BBQ areas to gather, a bocce ball court, a fenced in dog run, luscious green belts, and a children's play area/park. Just a couple minutes away from the Queen Creek Marketplace, excellent schools, restaurants, shopping, and serene trails to walk, hike and bike around the Sonoqui Wash. In close proximity to all the community has to offer! Owner Agent
- Type:
- Single Family
- Sq.Ft.:
- 2,766
- Status:
- Active
- Beds:
- 4
- Lot size:
- 1.22 Acres
- Year built:
- 2022
- Baths:
- 3.00
- MLS#:
- 6658778
ADDITIONAL INFORMATION
Stunning 4 bedroom, 3 bathroom home was just completed in 2022! This modern farmhouse style features high end, custom quality upgrades throughout and sits on 1.2 acres of fenced land, in a beautiful gated community. Gourmet kitchen has upgraded 42'' upper cabinets, white quartz countertops, 36'' cooktop and built in stainless steel appliances. In each of the 4 bedrooms, you will find your own, spacious walk-in closet. Exceptional energy efficiency, boasting spray foam insulation, premium Trane AC units and high-end Pella windows. Superior construction and craftmanship includes premium roofing system, premium synthetic stucco and much more. Close to hiking trails/horseback trails in the San Tan Mountains.
- Type:
- Mobile Home
- Sq.Ft.:
- 3,313
- Status:
- Active
- Beds:
- 4
- Lot size:
- 3 Acres
- Year built:
- 2015
- Baths:
- 4.00
- MLS#:
- 6653647
ADDITIONAL INFORMATION
Amazing views and seclusion we all dream of on 3.3 acres! Home offers an amazing floor plan. Master is off to one side and other 2 bedrooms are off to the other. All bedrooms have their own private full bath. Cabinets are plentiful throughout the home. Huge family room and laundry room as well as a huge bonus room that secondary bedrooms come out to. Home has separate A/C units for both sides of the home. Upgraded septic system and it's own well.
- Type:
- Single Family
- Sq.Ft.:
- 4,228
- Status:
- Active
- Beds:
- 5
- Lot size:
- 0.32 Acres
- Year built:
- 2022
- Baths:
- 4.00
- MLS#:
- 6658660
ADDITIONAL INFORMATION
Lowest Price single story home over 4000 sq ft in Queen Creek w/4 CAR GARAGE! NEW HOME BUILT in 2022! Experience Luxurious living in this single story 4,228 sq. ft home situated on a 1/3 acre lot located in the sought-after Meridian Community! This expansive, open-concept home built in 2022 offers 5 bedrooms, 3.5 baths & a bonus/flex room providing ample space for comfortable living.The gourmet kitchen is a chef's dream with an oversized island, quartz countertops, waterfall edge, quartz backsplash, a wealth of maple cabinetry, farmhouse sink, wall oven/micro, gas cooktop, & above/below cabinet lighting. Entertain in style in the spacious 24'X24' Great Room featuring an entertainment wall,100'' linear electric fireplace & sliding wall of glass with custom screens overlooking the backyard. Expierince the elegance of 10 ft. ceilings throughout, designer light fixtures & wood-look tile. Retreat to the master bedroom featuring an intimate fireplace, direct backyard access, en-suite with his/her vanities, make-up vanity, a soaking tub, tiled shower with a raindrop showerhead & a generous walk-in closet. Secondary bedrooms are spacious with walk-in closets, Jack & Jill Bathroom & split from Master. The additional Bonus/Flex room is perfect for a Playroom/Den or Game Room. The home is equipped with a security system, CAT6 internet wiring for faster speeds & prewired smart home technology. The 4 CAR GARAGE features epoxy flooring, cabinetry, ceiling storage racks, backyard access door, & a soft water system. This 13,926 sq ft lot offers an extordinary backyard with a large covered patio, lush green grass, & endless possibilities for outdoor enjoyment. The subdivision has multiple parks, sand volleyball, miles of walking & biking paths, & a garden area with resort-like amenities including community pool & splash pad. Close to shopping, dining, schools & the New State Route 24.
- Type:
- Single Family-Detached
- Sq.Ft.:
- 1,877
- Status:
- Active
- Beds:
- 3
- Lot size:
- 0.13 Acres
- Year built:
- 2024
- Baths:
- 2.00
- MLS#:
- 6658434
ADDITIONAL INFORMATION
This is a To-Be-Built home, build time is 6-7 months from contract. There is still time to add your own personal touch to this home with design options from our Design Studio. Home price will fluctuate based on design options selected. Ask sales associate about financing promotions and other quick move-in inventory. 3 bedroom, office and 2 bath split layout. This is an unstarted New Build Home in a brand-new community in Queen Creek. Home price reflects base price with original layout. Make this home truly your own with structural upgrades and design options from our Design Studio, adding your own personal touch. Home price will fluctuate based on structural and design options selected.
- Type:
- Single Family-Detached
- Sq.Ft.:
- 1,775
- Status:
- Active
- Beds:
- 3
- Lot size:
- 0.13 Acres
- Year built:
- 2023
- Baths:
- 2.00
- MLS#:
- 6658414
ADDITIONAL INFORMATION
This is a To-Be-Built Home, build time is 6-7 months from contract. There is still time to add your own personal touch to this home with design options from our Design Studio. Home price will fluctuate based on design options selected. Ask sale associate about our financing promotions and other quick move in inventory. This community offers an abundance of amenities including pickleball courts, resort-caliber outdoor pool with plenty of seating and lounging areas, fitness center with multi-use activity room, open air pavilion with fireplace and grilling stations, event and game lawns, shaded play parks, half-court basketball and two dog parks.
- Type:
- Single Family
- Sq.Ft.:
- 2,505
- Status:
- Active
- Beds:
- 4
- Lot size:
- 0.13 Acres
- Year built:
- 2024
- Baths:
- 3.00
- MLS#:
- 6658391
ADDITIONAL INFORMATION
This is a To-Be-Built home, build time is 6-7 months. There is still time to add your own personal touch to this home with design options from our Design Studio. Home price will fluctuate based on design options selected. This is the popular Sienna Floorplan, 4 bedrooms, a loft, office and 3 full baths. One full bed/bath on the ground floor. Ask Sale Associate about special financing promotions as well as quick move-in inventory. This community offers an abundance of amenities including pickleball courts, resort-caliber outdoor pool with plenty of seating and lounging areas, fitness center with multi-use activity room, open air pavilion with fireplace and grilling stations, event and game lawns, shaded play parks, half-court basketball and two dog parks.
$2,249,000
19780 E IVY Lane Queen Creek, AZ 85142
- Type:
- Single Family
- Sq.Ft.:
- 4,269
- Status:
- Active
- Beds:
- 5
- Lot size:
- 0.45 Acres
- Year built:
- 2021
- Baths:
- 4.00
- MLS#:
- 6658050
ADDITIONAL INFORMATION
Welcome to your stunning 5-bedroom, 5.5-bathroom home in the highly sought-after gated community of Whitewing at Whisper Ranch! This spacious home boasts luxurious features and upgrades throughout and is located next to a greenbelt and walking path. As you enter the home, you'll be greeted by a foyer with high ceilings and beautiful tile flooring. The gourmet kitchen features a center island with a waterfall edge quart counter, stainless steel appliances, and ample storage space. The kitchen flows seamlessly into the open concept living area, which offers plenty of space for entertaining and relaxing. The primary bedroom is a true oasis, with a private sitting area, a large walk-in closet, and a spa-like ensuite bathroom with dual vanities, a soaking tub, and a walk-in shower. The three additional bedrooms are generously sized and offer plenty of closet space, each with their own private ensuite bathroom. The home also features a casita that is perfect for guests or as a private office. Step outside and enjoy the beautiful Arizona weather in your backyard oasis, which features a sparkling pool, a sunken-in ramada with a built-in BBQ, a swim-up bar, and an outdoor fire pit, and private sport court. The landscaping is low-maintenance and includes mature trees and shrubs. In addition to the backyard, the home also has a courtyard that provides additional space for outdoor living. Other features of this amazing home include a 3-car garage, a formal dining room, a den/home office, a laundry room, and much more. The covered patio has one ceiling fan. Whitewing at Whisper Ranch is a premier gated community that offers a luxurious lifestyle with amenities such as a clubhouse, dog park, playgrounds, basketball courts, and walking trails. This home is also located near top-rated schools, shopping, dining, and entertainment. Don't miss your chance to make this incredible home yours!
- Type:
- Townhouse
- Sq.Ft.:
- 1,678
- Status:
- Active
- Beds:
- 2
- Lot size:
- 0.09 Acres
- Year built:
- 2023
- Baths:
- 2.00
- MLS#:
- 6657874
ADDITIONAL INFORMATION
This brand new Valletta model is move-in ready! It features a spacious layout with plenty of natural light. The kitchen is fully equipped with stainless steel appliances and granite countertops. It has a gourmet kitchen, gas cooktop and will be the perfect place to entertain your guests. Both bathrooms are highly upgraded with tile surround and upgraded fixtures. The resort collection at Encanterra offers you the perfect balance if you are a seasonal owner or full time. Book your tour today and start living the good life at Encanterra now!
- Type:
- Single Family
- Sq.Ft.:
- 3,162
- Status:
- Active
- Beds:
- 4
- Lot size:
- 0.25 Acres
- Year built:
- 2020
- Baths:
- 3.00
- MLS#:
- 6652771
ADDITIONAL INFORMATION
This is a gorgeous, super upgraded and move in ready home in the highly sought after Spur Cross Gated Community! Featuring a great open floor plan with a spacious kitchen. The kitchen has whirlpool stainless steel appliances including a gas stove. The kitchen counters are a beautiful Silestone. White cast iron single basin apron front kitchen sink. Upgraded white shaker style/full-overlay cabinets with 42'' uppers. Wood plank tile throughout and upgraded carpet. Upgraded 5'' baseboards and a multi slider in the great room. Plantation shutters and triple glass slider provide a great indoor/outdoor living space. The backyard is beautiful with a sparkling, oversized pool, and artificial turf.
- Type:
- Single Family
- Sq.Ft.:
- 3,273
- Status:
- Active
- Beds:
- 4
- Lot size:
- 0.23 Acres
- Year built:
- 2015
- Baths:
- 3.00
- MLS#:
- 6657378
ADDITIONAL INFORMATION
This incredible residence with mountain views is now available! Sweet curb appeal, desert landscaping, & a 3-car garage with built-in cabinetry for extra storage. Discover a lovely courtyard boasting a fancy fireplace! The elegant interior offers pre-wired surround sound throughout, ceramic tile floors in main areas, modern light fixtures, neutral palette, & formal dining w/French doors to the courtyard. Continue into the great room made for entertaining with its 10-foot white shiplap ceilings, gas fireplace, plantation shutters, & 3 sliding panel glass doors to the backyard. Chef's dream eat-in kitchen has an oversized waterfall island, SS appliances, leather texture marble counters, an under-counter wine chiller, plenty of cabinets, & a walk-in pantry. Take advantage of the computer nook off the kitchen, bonus room between bedrooms, & study room w/unique wallpaper! Split main suite features a spa-like bathroom complete with double vanities, a glass shower, a soaking tub, & make-up vanity. All bedrooms include soft carpet & walk-in closets! The oasis-style backyard provides a covered patio, Ramada w/built-in BBQ & bar, shade trees, & a firepit area. This stunning home awaits just for you! Hurry!
$1,295,000
20671 E MARSH Road Queen Creek, AZ 85142
- Type:
- Single Family
- Sq.Ft.:
- 4,430
- Status:
- Active
- Beds:
- 4
- Lot size:
- 0.31 Acres
- Year built:
- 2022
- Baths:
- 4.00
- MLS#:
- 6657251
ADDITIONAL INFORMATION
**$185k BUILDER UPGRADES**Your dream home is here! Nestled in a desirable neighborhood, this 2022-built home combines modern elegance with practical living. The property boasts a 3-car garage and an RV gate, complemented by striking stone accents on the facade, creating a welcoming curb appeal. Discover an interior that truly mesmerizes. Wood-look floors sweep across the home, offering both beauty and durability. The house is pre-wired for surround sound, ensuring an immersive audio experience throughout. A dedicated den provides the perfect space for a home office, while the cozy living room is ideal for greeting guests. The heart of this home is the spacious great room, designed with entertaining in mind Pristine kitchen will charm any home chef with its white cabinetry, stainless steel appliances including wall ovens, elegant quartz counters, and an expansive island with a breakfast bar. Retreat to the sizable main bedroom, a sanctuary featuring a private backyard exit, a sitting area, and an ensuite with dual vanities, a luxurious soaking tub, and two walk-in closets. Another bedroom also includes a sitting area and access to a convenient Jack & Jill bathroom. Flexibility is key in this home, with a large bonus room that can serve as an additional bedroom for guests or be transformed into a media center. Outdoor space is equally impressive, featuring a large covered patio and a vast backyard. This area is a canvas, offering ample space to install a pool or to realize your landscaping dreams. This gem is a must-visit!
- Type:
- Single Family
- Sq.Ft.:
- 1,970
- Status:
- Active
- Beds:
- 5
- Lot size:
- 0.17 Acres
- Year built:
- 2021
- Baths:
- 3.00
- MLS#:
- 6656618
ADDITIONAL INFORMATION
🌵 Welcome to your very own desert paradise, with the most MAGNIFICENT DEAL you will EVER find in a home sale! Get this...seller is offering to give you up to $20,000 CASH AT CLOSE to use however you want! What's more is this contemporary masterpiece is more than just a home - it's a sanctuary of luxury and fun in the sun. Dive into the luxurious pool and frolic on the vibrant artificial turf, where relaxation meets playfulness in the most perfect harmony. Inside, prepare to be amazed by a layout designed for effortless living. Abundant storage? Check. Space for everyone? You got it. The chef-inspired kitchen is the heart of the home, seamlessly connecting to the main living area and setting the stage for unforgettable gatherings - because who doesn't love a good kitchen party? ~MOR But wait, there's more! Two of the bedrooms are linked by a delightful jack-and-jill bathroom, making mornings a breeze and bedtime stories even more magical. Every corner of this home exudes style and comfort, practically begging you to unpack and settle in for the long haul. And outside? The low-maintenance backyard is a secluded haven, complete with a sparkling pool that's your ticket to surviving those scorching Arizona days in style. Don't let this rare find slip through your fingers - your new adventure awaits! Pack your bags, grab your sunscreen, and let's make desert living dreams a reality! <<Ê B<á
- Type:
- Single Family
- Sq.Ft.:
- 3,583
- Status:
- Active
- Beds:
- 4
- Lot size:
- 1.01 Acres
- Year built:
- 2007
- Baths:
- 4.00
- MLS#:
- 6656770
ADDITIONAL INFORMATION
Welcome to the gated community of Encanto Real with Horse privileges!! Walk in & discover an exquisite interior with 12' ceilings in main living areas, travertine floors, recessed lighting, formal dining with bar/wine fridge & office. The gorgeous chef's kitchen is an entertainers dream!! From the custom wood cabinets, Bosch appliances w/ multiple ovens, GE monogram built in fridge, copper farmhouse sink & hood, Denali granite countertops, huge island, second wine fridge & breakfast bar. The split floor plan features a large owners retreat w/private sitting area, backyard exit, a lavish bathroom, dual sinks, snail shower, jetted tub & large closet. Secondary bedrooms feature both a Jack-n-Jill bath & pool bath. The oversized backyard is a serene oasis featuring a full length covered patio cozy propane fire pit, a crystal-clear swimming pool, Baja shelf with fountain, 3 waterfall sheers, pop up floor system, pergola and Mountain View's. Home features a spacious 3 car garage, extended driveway & 2 RV gates. Bring your ideas for a detached garage, RV garage, casita, or horse barn. This fantastic location is close to shopping, entertainment and outdoor fun at the San Tan Regional Park.
- Type:
- Single Family
- Sq.Ft.:
- 4,312
- Status:
- Active
- Beds:
- 4
- Lot size:
- 1.83 Acres
- Year built:
- 2007
- Baths:
- 4.00
- MLS#:
- 6656524
ADDITIONAL INFORMATION
Discover a lifestyle of unparalleled luxury in this meticulously designed custom home that effortlessly combines masterful architecture with modern opulence. Situated against the stunning backdrop of the San Tan Mountains, this residence invites you to indulge in a world of wide-open spaces and panoramic vistas.Immerse yourself in the serenity of outdoor living with expansive entertaining areas, perfect for both relaxation and hosting unforgettable gatherings.Seamlessly blending elegance with functionality, the open floor plan creates a sense of connectivity, allowing for a fluid movement between the gourmet kitchen, dining room, and the inviting family room. Retreat to your personal sanctuary in any of the four spacious bedrooms, each designed for maximum comfort and privacy. Embrace versatility with dedicated spaces for work and play. The study and game room provide endless possibilities for customization. The heart of the home, the gourmet kitchen, is a sleek and stylish space that seamlessly flows into the dining room, offering a perfect setting for culinary exploration and socializing as well as additional formal table area for those large gatherings at the holidays or events.The expansive family room, adorned with soaring ceilings ,surround sound inside and outside and a captivating wall of windows, is a haven for gazing at the majestic San Tan Mountains. Let natural light fill your space and connect with the breathtaking surroundings.Escape to an outdoor haven where the allure of a sparkling pool, the beauty of artificial turf, the tranquility of a water feature, and the comfort of an outdoor gazebo converge to create an extraordinary living space. This is more than a residence; it's an invitation to revel in the luxury of everyday life. A true Gem in the desert waiting for you to enjoy
$1,599,900
19834 E CATTLE Drive Queen Creek, AZ 85142
- Type:
- Single Family
- Sq.Ft.:
- 4,002
- Status:
- Active
- Beds:
- 5
- Lot size:
- 0.41 Acres
- Year built:
- 2018
- Baths:
- 6.00
- MLS#:
- 6655925
ADDITIONAL INFORMATION
Indulge in opulence with this inviting 5-bedroom, 5.5-bathroom home in the heart of Queen Creek. The chef's dream kitchen boasts top-notch appliances and custom cabinets, adorned with easy-to-maintain ceramic tile flooring throughout, creating a seamless and luxurious ambiance. The master bathroom stands as a testament to luxury, offering an exceptionally large fully tiled space including a double shower head and a tub within, creating a spa-like retreat within your own home. Modern functionality perfectly connects the bathroom to the laundry room, adding an extra layer of convenience. Comfort meets luxury with his and her closets, ensuring ample storage space for all your wardrobe needs. A touch of magnificence is found in not one but two shiplap entertainment walls. (Over $24,000 installed) one features a cozy fireplace, adding warmth and character to the main living area. The other boasts new countertop-cabinets, creating a tasteful and functional space. Enjoy the seperate exterior access from the front of the home to a beautiful suite/casita. The attached 3-car garage offers convenient and secure parking, seamlessly connected to the house. Meanwhile, a separate structure houses the RV GARAGE, a haven for your recreational vehicles and beyond. This RV GARAGE features an RV gate leading up to a 14 ft door and is heated and cooled, going beyond mere functionality it has a fully built out bathroom, additional garage door entrance to the back yard, as well as a golf simulator. Indulge in the backyard oasis with a heated pool, a spa featuring a captivating water feature all controlled by an app on your phone, a putting green for a touch of golfing at home, and a sprawling covered patio with tile matching the interior flooring, an ideal spot for relaxation or hosting lavish gatherings. This residence is complemented by a scenic green belt to the west, providing a serene backdrop with maximum privacy. Centrally located in Queen Creek, this residence effortlessly combines city convenience with neighborhood tranquility, with schools and local attractions in proximity. Truly too many features to list and an absolute MUST SEE.
- Type:
- Single Family
- Sq.Ft.:
- 6,181
- Status:
- Active
- Beds:
- 6
- Lot size:
- 0.25 Acres
- Year built:
- 2006
- Baths:
- 5.00
- MLS#:
- 6655797
ADDITIONAL INFORMATION
This is it! Enter into a world of elegance and modern charm with this stunning home in Crismon Heights! The grandeur begins at the entrance with a 3-car garage, RV gate, and stone accents. You'll definitely LOVE the appealing interior showcasing, tile & carpet flooring, chic light fixtures, archways, and a formal living room complemented by a floor-to-ceiling stone fireplace. The spacious great room with back patio access is designed for entertaining! Spotless kitchen displays stainless steel appliances, a handy pantry, granite counters, ample cabinetry, subway tile backsplash, and a center island with a breakfast bar. Discover the grand owner's retreat, highlighting wood-look floors, direct outdoor access, and an ensuite comprised of two vanities, a soaking tub, and a walk-in closet. One of the haven's standout attributes is its fantastic basement, boasting an oversized 2nd family room and a second master bedroom! Lastly, the serene backyard offers a covered patio, a pergola with a built-in BBQ, and a crystal-clear pool perfect for year-round enjoyment! Don't miss this gem that offers a lifestyle like no other!
- Type:
- Single Family
- Sq.Ft.:
- 2,652
- Status:
- Active
- Beds:
- 4
- Lot size:
- 0.19 Acres
- Year built:
- 2024
- Baths:
- 3.00
- MLS#:
- 6655812
ADDITIONAL INFORMATION
~~~ $824,990 Cash Only Price ~~~ Pricing includes a $45,106 builder discount!!! Welcome to Santanilla in Gilbert, this Flagstaff floorplan is an open home including a Suite with a separate entrance plus 3 Bedrooms, 3.5 baths and open office making this home a best seller! Designed with over $140,000 of interior upgrades, similar to our furnished Model. Beautifully curated selections include a gourmet kitchen with Quartz countertops, white painted maple cabinets, and huge island. Exquisite tile work throughout plus lush carpet in the bedrooms. A 15ft Glass door in the great room will lead you to your private back patio with no homes behind allowing for indoor/outdoor living. ***Prices subject to change, photos may be of a model home or virtually staged, actual home will vary.
$6,500,000
20406 E SUNSET Court Queen Creek, AZ 85142
- Type:
- Single Family
- Sq.Ft.:
- 12,259
- Status:
- Active
- Beds:
- 9
- Lot size:
- 1.38 Acres
- Year built:
- 2016
- Baths:
- 10.00
- MLS#:
- 6653405
ADDITIONAL INFORMATION
Welcome to the epitome of luxury living in the exclusive Pecans of Queen Creek. This extraordinary residence, meticulously designed and crafted over a span of 4-years, showcases an impressive 11,409 square feet, nestled on a rare 1.38-acre double lot. Boasting an additional detached 850 square foot guest house and a four-car garage equipped with a Tesla charger, this property redefines opulence. As you approach, the stunning curb appeal captivates with manicured landscaping and a welcoming front entryway adorned with gorgeous travertine and gas chandeliers. Step inside to discover French white oak floors bathing in abundant natural light, soaring ceilings, 6' & 8' wide hallways, and exquisite finishes that grace every corner. The main house...(continued) ...(which includes an attached guest casita) features 8 bedrooms (7 ensuite) and 8.5 bathrooms, offering a perfect blend of space and intimacy. One of the rooms features 8 built-in bunk beds with it's own separate bathroom. Step through the center courtyard to access the attached guest casita featuring its own separate entrance, completing the perfect blend of elegance, functionality, and modern convenience. The detached guest casita features an additional 1 bedroom, 1 bathroom, kitchen, and living space, providing ideal accommodations for guests or extended family. The chef's kitchen is a masterpiece, showcasing stunning white quartz counters, white and gold accented cabinets, high-end Thermador appliances with a built-in refrigerator/freezer and a 6-burner range with a pot filler, ample storage, and a butler's pantry. The adjacent dining room is a work of art with wood ceiling accents, floor to ceiling steel-windsor windows on all sides and a stunning designer chandelier. Exit through the electronic sliding glass wall and indulge in resort-style living in your backyard oasis, featuring a 10.5' deep heated pool and hot tub with water features, a sport court, lush grass and turf, outdoor dining, and a massive covered patio complete with a fireplace and outdoor kitchen. The first-level master bedroom is a sanctuary with a Chicago brick barrel ceiling, gas fireplace, a spacious walk-in shower, garden tub, dual vanities, his & hers toilets with bidets, and a massive walk-in closet with a private laundry and center quartz island dresser. Smart features are seamlessly integrated through the Elan8 smart AV system, controlling lights, AC, and home electronics. Additional amenities include a 4D sound theater room, exterior trim lighting, teen room, loft, 2 offices, air conditioned workout room, and a large storage room. Three laundry rooms - one upstairs, one downstairs, and one in the attached casita add convenience to the luxurious lifestyle. This residence is not just a home; it's a masterpiece of design and sophistication, offering an unparalleled living experience in Queen Creek's most prestigious community. The Pecans stands as an ultra-exclusive, masterfully planned gated estate community that showcases luxurious custom homes, nestled at the base of the majestic San Tan Mountains in Queen Creek. Enveloped by thousands of mature pecan trees, The Pecans estate is thoughtfully designed with a substantial dedication to expansive green parks and open spaces, featuring canopied trails that gracefully weave throughout the community. Comprising only 258 estate homesites, prospective buyers are presented with a rare opportunity to inhabit a woodland paradise within the Sonoran Desert, offering the quintessential elements of a traditional neighborhood that set it apart from anything else in the valley. The residential experience at The Pecans includes a range of exclusive amenities such as gated security, verdant parks, playgrounds, basketball courts, a spray park and splash pad, meticulously landscaped surroundings, and picturesque walking and biking trails. Positioned at the heart of Queen Creek, The Pecans provides a rustic yet refined natural setting while ensuring easy access to nearby shopping, dining establishments, recreational facilities, parks, acclaimed golf courses, as well as top-tier schools and hospitals. This distinctive community harmoniously blends opulent living with the allure of nature, creating a unique and unparalleled residential experience.
- Type:
- Single Family
- Sq.Ft.:
- 1,573
- Status:
- Active
- Beds:
- 2
- Lot size:
- 0.12 Acres
- Year built:
- 2012
- Baths:
- 2.00
- MLS#:
- 6653538
ADDITIONAL INFORMATION
This is the one! Truly shows like a model home with OWNED Solar! The well-maintained facade displays a 2-car garage with epoxy flooring, manicured landscape, & courtyard. Explore inside to find an open floor plan, formal dining room, & a bright den for work or play. Highlights include luxury vinyl plank flooring, new paint throughout & plantation shutters. The impeccable kitchen boasts recessed & pendant lighting, cabinets with crown moulding, new quartz counters, upgraded stove & dishwasher, a subway tile backsplash, a center island, a breakfast bar, and a breakfast nook with a bay window. Continue onto the primary bedroom, equipped with an ensuite with dual sinks, an enclosed glass shower, and a walk-in closet. The serene backyard has a covered patio, pavers, and citrus trees. Upgrades completed in August 2022. -Painted all interior walls and ceilings. -Replaced all baseboards. -Installed luxury vinyl flooring throughout entire home. -New Quartz countertops in kitchen and bathrooms. -Replaced sinks and faucets in kitchen and bathrooms. -New LG dishwasher and stove. -All lighting and fans replaced. -Installed speakers throughout home and on back patio. -New water system throughout home. Upgrades completed in 2023. -Installed rod iron screen door and matching gate to courtyard. -Installed pavers to front courtyard. -Epoxy garage floor. OWNED SOLAR!!
- Type:
- Single Family
- Sq.Ft.:
- 2,474
- Status:
- Active
- Beds:
- 4
- Lot size:
- 0.17 Acres
- Year built:
- 2021
- Baths:
- 3.00
- MLS#:
- 6648641
ADDITIONAL INFORMATION
Welcome to your dream home in the heart of Barney Farms. This newer, immaculate 3 bedroom plus flex room home, offers the perfect blend of modern luxury & comfortable living. It's more than a residence; it's a lifestyle! The heart of this home is its contemporary kitchen, featuring stainless steel appliances, quartz countertops & stylish cabinetry. The open-concept design creates a seamless flow between living & dining areas.Tasteful design elements & high-quality materials T/O the home provide a sophisticated ambiance. Step outside to your own private oasis. This backyard is perfect for hosting year round barbecues while you cool off on warm days in your very own pool. The 4 car garage (2 car tandem) is long enough to store your boats and all your other toys!
- Type:
- Single Family
- Sq.Ft.:
- 1,960
- Status:
- Active
- Beds:
- 3
- Lot size:
- 0.13 Acres
- Year built:
- 2021
- Baths:
- 3.00
- MLS#:
- 6654720
ADDITIONAL INFORMATION
TURNKEY HOME WITH FULL LANDSCAPE PACKAGE ALREADY INSTALLED!! Do not get priced out by the cost of landscaping & other desired upgrades the builder will not do when you purchase through them. This Bright Great Room Plan, 3-Bedroom ( Optional 4TH Bedroom Possible ) 2.5 Bath, 3 Car Garage , 10 'Ceilings, Gourmet Kitchen Layout, Espresso Cabinets, Granite Counter Tops, Plank Tile Floors, Atrium Doors Off Great Room Leading To Covered Patio - To Enjoy Indoor-Outdoor Living,. The Home Includes 2'' Faux Wood Blinds, Upgrade Ceiling Fans & Light Fixtures & More. Complete Front & Back Yard Landscaping . 3 Car Garage Has Fresh Epoxied Floors. Extensive List Of Builder Upgrades in photos. This Community Features a 22 Acre Lake. Which Is The Centerpiece Of The Community. , CLICK THE MORE L CLICK THE MORE L Kayaking & Canoeing, Aquatic Center With Lap & Sports Pool Splash Pad, Pickle BallBasket Ball, Boardwalks & Ramada's & Walking Paths Throughout For The Exercise Fanatic. Come Check Us Out

Information deemed reliable but not guaranteed. Copyright 2024 Arizona Regional Multiple Listing Service, Inc. All rights reserved. The ARMLS logo indicates a property listed by a real estate brokerage other than this broker. All information should be verified by the recipient and none is guaranteed as accurate by ARMLS.
Queen Creek Real Estate
The median home value in Queen Creek, AZ is $625,000. This is higher than the county median home value of $272,900. The national median home value is $219,700. The average price of homes sold in Queen Creek, AZ is $625,000. Approximately 72.85% of Queen Creek homes are owned, compared to 13.65% rented, while 13.5% are vacant. Queen Creek real estate listings include condos, townhomes, and single family homes for sale. Commercial properties are also available. If you see a property you’re interested in, contact a Queen Creek real estate agent to arrange a tour today!
Queen Creek, Arizona has a population of 33,298. Queen Creek is more family-centric than the surrounding county with 52.09% of the households containing married families with children. The county average for households married with children is 31.95%.
The median household income in Queen Creek, Arizona is $92,917. The median household income for the surrounding county is $58,580 compared to the national median of $57,652. The median age of people living in Queen Creek is 33.3 years.
Queen Creek Weather
The average high temperature in July is 103.8 degrees, with an average low temperature in January of 40.3 degrees. The average rainfall is approximately 9.8 inches per year, with 0 inches of snow per year.
