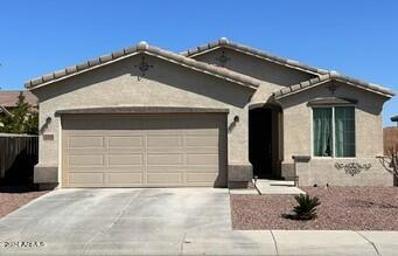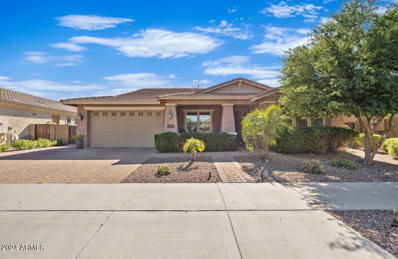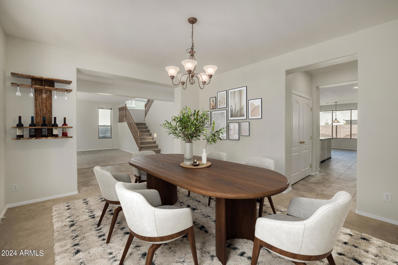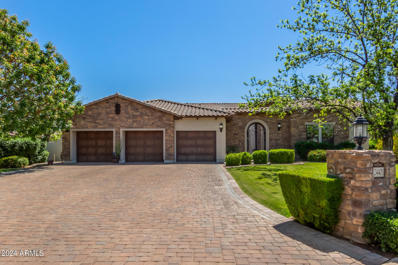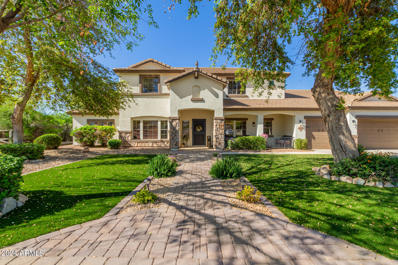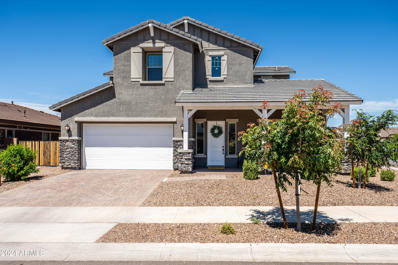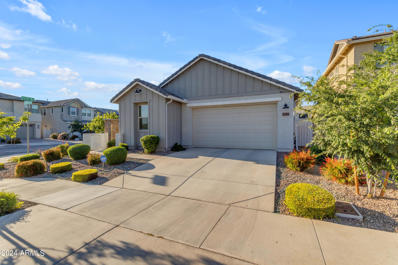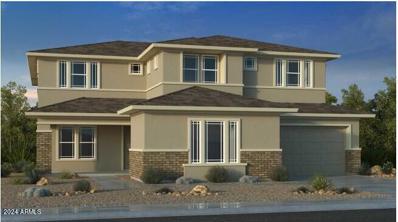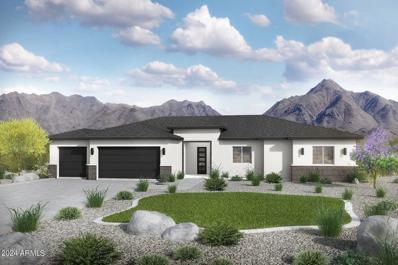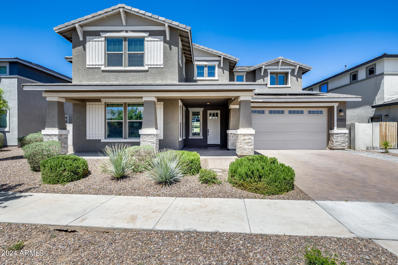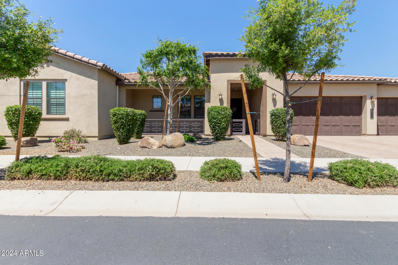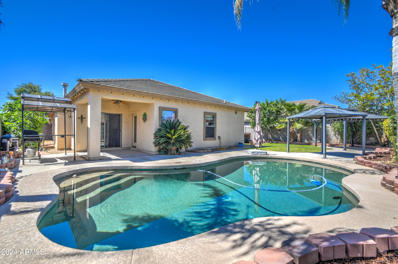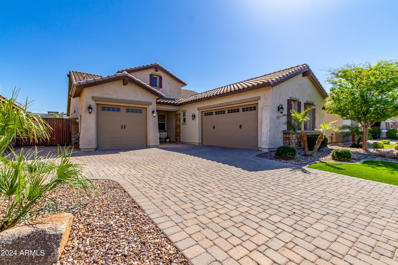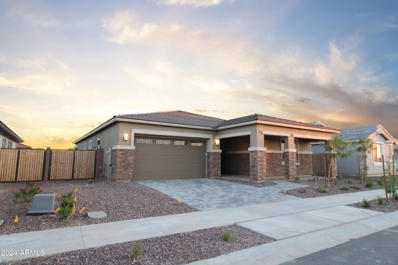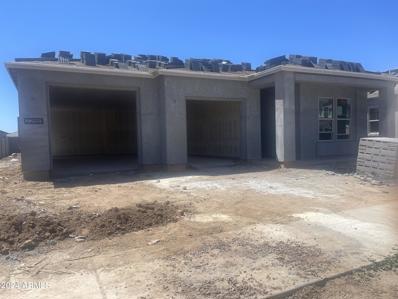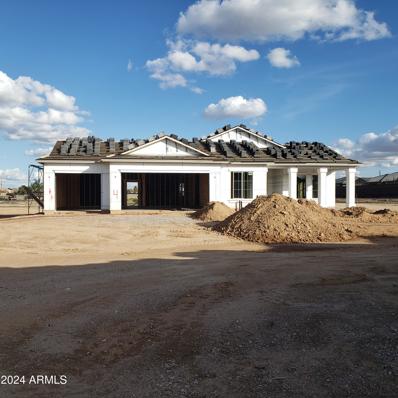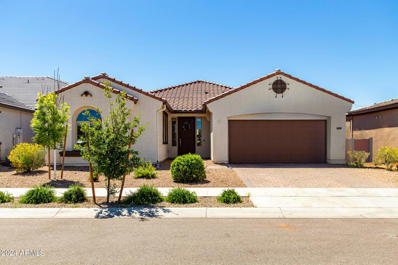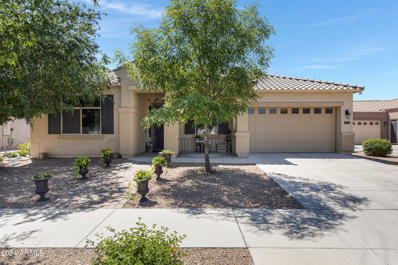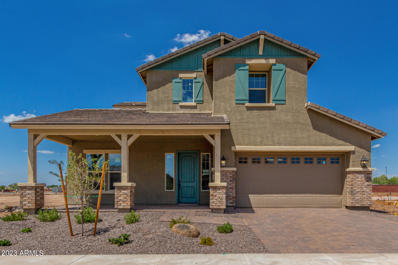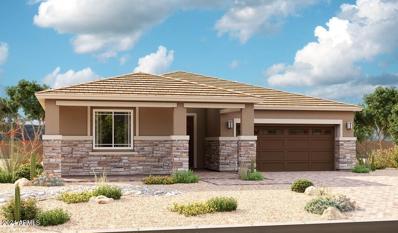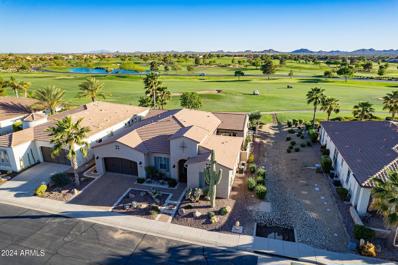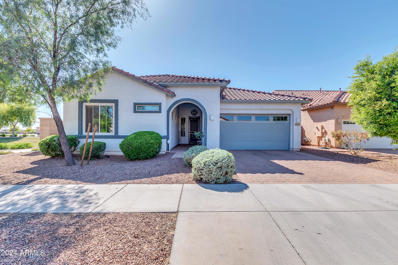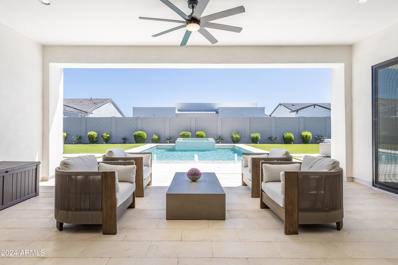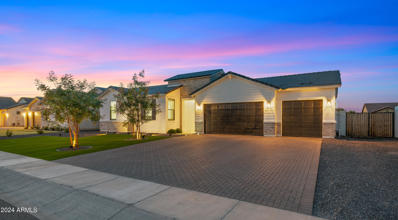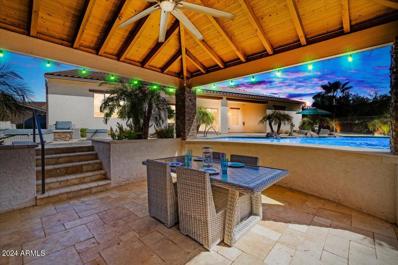Queen Creek AZ Homes for Sale
- Type:
- Single Family
- Sq.Ft.:
- 1,733
- Status:
- NEW LISTING
- Beds:
- 3
- Lot size:
- 0.15 Acres
- Year built:
- 2015
- Baths:
- 2.00
- MLS#:
- 6689232
ADDITIONAL INFORMATION
Discover this charming single-family home near Ellsworth Loop in Queen Creek. Situated near Schnepf Farms and the Olive Mill, it boasts a large grassy backyard with flower and vegetable planters, a covered patio, and an RV gate. Inside, an open-concept common room offers privacy, while a front office provides ample space for an additional bedroom or playroom. Enjoy parks, local schools, walking trails, and proximity to shopping, restaurants, and Mesa Gateway Airport. daily errands and travel are a breeze. makes daily errands and travel a breeze. . With its spacious backyard, versatile interior layout, and fantastic community amenities, it's a place where memories are made and everyday living is a delight. Discover the beauty of this wonderful home and community for yourself.
- Type:
- Single Family
- Sq.Ft.:
- 2,302
- Status:
- NEW LISTING
- Beds:
- 4
- Lot size:
- 0.19 Acres
- Year built:
- 2014
- Baths:
- 3.00
- MLS#:
- 6693683
ADDITIONAL INFORMATION
Discover luxury living in the heart of Queen Creek. Step inside to discover an open-concept floor plan and ample natural light. You will love the designer kitchen, featuring quartz counters, stainless steel appliances including gas range and double oven. Perfect for culinary enthusiasts. Step out your front door and enjoy a park view with many walking trails through the grand community. The backyard is your own private oasis, where a new crystal-clear pool awaits equipped with water features and an oversized hot tub. Fire up the grill and entertain guests. Additional features include RO, soft water system, solid core doors, soundproof interior walls and energy star windows. This perfectly located home truly has it all. Motivated sellers are open to rate buy down negotiations.
- Type:
- Single Family
- Sq.Ft.:
- 4,083
- Status:
- NEW LISTING
- Beds:
- 6
- Lot size:
- 0.2 Acres
- Year built:
- 2005
- Baths:
- 5.00
- MLS#:
- 6692444
ADDITIONAL INFORMATION
Nestled within the serene Cortina neighborhood of Queen Creek, discover this captivating residence. Boasting a convenient RV gate and proximity to esteemed schools, parks, dining options, and more, this home offers a lifestyle of ease and accessibility. Step inside to find a thoughtfully designed floor plan featuring a first-floor junior suite, a second-level loft, and an executive office, all bathed in natural light. Ascend to the upper level to retreat to the spacious primary suite, complete with a private balcony overlooking scenic views. With an expansive 4-car garage, this home effortlessly caters to your needs. Outside, the low-maintenance backyard beckons with its grass landscape and covered patio, perfect for outdoor relaxation and recreation.
$1,485,000
24401 S 201ST Court Queen Creek, AZ 85142
- Type:
- Single Family
- Sq.Ft.:
- 3,716
- Status:
- NEW LISTING
- Beds:
- 4
- Lot size:
- 0.74 Acres
- Year built:
- 2013
- Baths:
- 4.00
- MLS#:
- 6689718
ADDITIONAL INFORMATION
Enjoy luxurious living within this exquisite 4-bedroom, 3.5-bathroom home in Queen Creek's prestigious Pecans gated community. Situated on an expansive 32,316 sq ft lot at the end of a cul-de-sac, this residence offers an ideal blend of comfort and sophistication. Upon entering through the iron-gated courtyard, step into a private retreat. The 1st primary suite features custom shutters, a walk-in closet, and an ensuite bathroom. The chef's kitchen, designed for culinary enthusiasts, boasts a six-burner gas cooktop, stainless steel appliances including a wall oven and microwave, a built-in double-door refrigerator, and a sprawling island with an R/O system for pure drinking water. Adjacent to the kitchen, a bar area and walk-in pantry The heart of the home, the family room, showcases a gas fireplace and a rolling wall of glass opening onto the outdoor patio with a built-in pergola, creating a seamless indoor-outdoor living experience. Outside, entertain effortlessly in the expansive backyard oasis complete with an exterior ramada, custom pool, firepit, citrus trees, and a horseshoe pit, a perfect setting for enjoying Arizona's sunshine. The property also features custom epoxied garage floors with ample built-in storage, including a drink refrigerator. A large open office, conveniently situated across from the family room, offers an ideal workspace. The second primary suite boasts dual vanities, a walk-in shower, a jetted tub for ultimate relaxation, and a large walk-in closet, ensuring ample storage and comfort. The laundry room is spacious, with built-in cabinetry, a sink, and additional storage, enhancing the home's functionality. Located in Queen Creek's premier neighborhood, residents enjoy exclusive amenities including walking paths, playgrounds, and nearby attractions.
- Type:
- Single Family
- Sq.Ft.:
- 3,681
- Status:
- NEW LISTING
- Beds:
- 5
- Lot size:
- 0.79 Acres
- Year built:
- 2003
- Baths:
- 4.00
- MLS#:
- 6688387
ADDITIONAL INFORMATION
Near the base of San Tan Mountain, nestled in Goldmine Equestrian Mountain Estates. Situated on an acre lot w a light, bright and open floor plan with separate formal living & family room, tall ceilings. An updated, chef-pleasing kitchen w/ SS appliances, quartz countertops, farmhouse style sink, butcher block kitchen island, ample counter and cabinet space, & 2 pantries! Downstairs you will find a spacious master suite & en-suite. The second floor has 3 spacious bedrooms with walk ins, double sink full bath and a loft . The backyard was built for entertaining! Beautiful fenced in pool, rock waterfall & expansive pool deck, extended patio, oversized pergola, new tuff and mature landscaping. Expansive property, so bring your toys, horses and recreational vehicles!
- Type:
- Single Family
- Sq.Ft.:
- 3,494
- Status:
- NEW LISTING
- Beds:
- 5
- Lot size:
- 0.19 Acres
- Year built:
- 2022
- Baths:
- 3.00
- MLS#:
- 6683901
ADDITIONAL INFORMATION
Welcome to your dream home nestled in the charming community of Legado in Queen Creek. Why wait for new construction when you can have it all now in this stunning, turn-key haven with completed backyard and sparkling pool! This beautiful, 5-bedroom abode is adorned with a serene, neutral color palette and special touches resembling a model home. Step inside the grand entrance to the warmth of wood-look tile flooring and upgraded carpet throughout, offering both durability and elegance. The downstairs guest bedroom and full bathroom provide additional accommodation options. The den or flex space offers versatility as a home office or workout room to suit your lifestyle. Relax with guests in the formal dining room or tranquil sitting area. Prepare to be wowed by the gourmet kitchen... featuring gorgeous granite countertops, white shaker cabinets, dual ovens, gas cooktop, sleek black stainless appliances, artistic pendent lighting and huge, walk-in pantry with butler's prep station. The open floor plan seamlessly connects the kitchen, breakfast nook and living area for special family time and friendly get-togethers. From the comfort of your living room gaze out onto the backyard oasis, complete with a covered patio, sparkling pool, fire pit, play area and low-maintenance artificial turf. For added convenience, the primary suite is located downstairs, offering privacy and relaxation after a long day. The master bathroom includes dual vanities, large walk-in closet and super shower. Venture upstairs to discover a sprawling loft, perfect for movie or game nights, and a built-in homework station provides a dedicated space for study. Enjoy the additional upgrades to be seen in person, as well as the utility savings provided by the owned solar system. Legado is conveniently located near the Queen Creek/Gilbert border, affording countless dining, shopping and entertainment options in both towns, as well as top-rated schools, freeway access and is minutes from Phoenix-Mesa Gateway Airport. This newly built community offers an abundance of parks, walking paths, recreational areas, a beautiful lake with picturesque backdrop of the San Tan Mountains and is a short walk from Mansel Carter Oasis Park. Don't miss this one!
- Type:
- Single Family
- Sq.Ft.:
- 1,933
- Status:
- NEW LISTING
- Beds:
- 4
- Lot size:
- 0.13 Acres
- Year built:
- 2021
- Baths:
- 3.00
- MLS#:
- 6693157
ADDITIONAL INFORMATION
Gorgeous, move-in ready home built less than three years ago in the highly sought after Harvest community just minutes from freeways, shopping, schools, and more! This beautifully maintained home sits on a corner lot and boasts 4 bedrooms and 3 full baths, which includes an attached mother-in-law suite with a separate entrance. Once inside you'll enjoy a split floor plan, as well as a gourmet kitchen with an open layout to your family room. Outside you'll find beautifully laid pavers with artificial turf, and space to entertain under the covered patio. Community amenities include a 1.5-acre lake, two community pools, bocce ball courts, adventure playgrounds, event lawns, and more. This home has so much to offer-come see it today!
- Type:
- Single Family
- Sq.Ft.:
- 4,517
- Status:
- NEW LISTING
- Beds:
- 5
- Lot size:
- 0.21 Acres
- Year built:
- 2024
- Baths:
- 4.00
- MLS#:
- 6693585
ADDITIONAL INFORMATION
Up to 3% of total purchase price towards closing costs incentive offer. Additional eligibility and limited time restrictions apply. MLS# 6693585 August Completion! Discover the Acadia at Ellsworth Ranch Voyage, an exceptional two-story residence offering five bedrooms, a formal dining room, a study, a game room, covered outdoor living, and a three-car split garage. As you step into the foyer, you're greeted by the heart of the home, flanked by the dining room, study, and a winding staircase. To either side lie the open great room, kitchen, and casual dining area. The spacious primary suite on the main level features a luxurious spa-inspired bath and dual walk-in closets. Upstairs, you'll find the secondary bedrooms, one with its private study, and a sprawling game room.
- Type:
- Single Family
- Sq.Ft.:
- 2,766
- Status:
- NEW LISTING
- Beds:
- 4
- Lot size:
- 0.4 Acres
- Year built:
- 2024
- Baths:
- 3.00
- MLS#:
- 6693561
ADDITIONAL INFORMATION
BRAND NEW Construction w/ Custom-Quality Upgrades throughout! This beautiful Modern Home is located in an AMAZING location in QC. Kitchen w/ high-end Cabinets w/ 42'' uppers, White Quartz Countertops, 36'' Cooktop, Built-in Stainless-Steel Microwave & Oven, & Wood Plank Tile Floors. Stunning Master Bathroom w/ Freestanding Soaking Tub, Modern Glass Shower & Double Vanities. Exceptional Energy Efficient - boasting Spray Foam Insulation & Premium Trane AC units. Superior Construction & Craftmanship includes Premium Roofing System, Premium Synthetic Stucco & much more! $5,000 to Buyer at Close of Escrow which shall be used towards Buyer installing a water filtration system. Close to hiking & horseback riding trails at San Tan Mtns. HOME to BE COMPLETED around Oct.
$1,050,000
22620 E CAMACHO Road Queen Creek, AZ 85142
- Type:
- Single Family
- Sq.Ft.:
- 5,144
- Status:
- NEW LISTING
- Beds:
- 6
- Lot size:
- 0.25 Acres
- Year built:
- 2020
- Baths:
- 5.00
- MLS#:
- 6693490
ADDITIONAL INFORMATION
Welcome to luxury living at its finest in this stunning 6-bedroom, 4.5-bathroom masterpiece nestled within a highly coveted community. With an impressive array of features including solar panels, this residence exudes luxury and sustainability in equal measure. Step inside to discover a bright and airy sanctuary boasting an open-concept floor plan that seamlessly integrates the living, dining, and kitchen areas. The gourmet kitchen boasts of quartz countertops, an oversized island with a waterfall edge, and top-of-the-line appliances. A full ensuite bedroom and bathroom on the main level offer unparalleled comfort and privacy for guests, while upstairs, four additional bedrooms and three full baths await. Outside, the meticulously landscaped backyard beckons with easy-to-maintain turf, a built-in BBQ, and a firepit, creating the perfect setting for outdoor gatherings and relaxation. Residents of this esteemed community also enjoy access to a community pool and sport courts/parks, enhancing the lifestyle of luxury and leisure. With its proximity to shopping, schools, and amenities, this is not just a homeit's a statement of refined living. Welcome to your new standard of elegance!
- Type:
- Single Family
- Sq.Ft.:
- 3,011
- Status:
- NEW LISTING
- Beds:
- 3
- Lot size:
- 0.2 Acres
- Year built:
- 2019
- Baths:
- 4.00
- MLS#:
- 6693433
ADDITIONAL INFORMATION
Welcome to this gorgeous 3-bed + den, oversized 3 car garage home ideally located in Queen Creek near the freeway, shopping, hospital, restaurants, and entertainment. This home has been meticulously cared for and essentially brand new. With the modern classy design and fully upgraded options, it is truly move in ready. Enter into the open floor plan with wood-look tile, plantation shutters, wood beams, pre-wired surround system, large sliding doors & recessed lighting. The kitchen features beautiful cabinetry w/crown molding, a large walk-in pantry with plenty of shelving and storage, granite counters, an island w/breakfast bar, SS appliances, gas stove and wall oven and breakfast nook. Off of the kitchen is also a large laundry room with sink, counter with add'l space for a second fridge With the extended dining area in the kitchen you will have plenty of gathering areas to host large groups. Featuring a split floor plan, the master retreat has a built in work station/office, and beautiful ensuite w/dual sinks, soaking tub, large glass enclosure shower, & oversized walk-in closet. Another bedroom has its own walk-in closet & bathroom ideal for a guest quarter as well as an oversized third bedroom & the flexible den can be used as a game area or closed in for a fourth if needed. The backyard is an entertainer's dream boasting a covered patio, built-in Traeger BBQ, gas fire pit area & sparkling pool/spa with water feature. Get a nearly new home without having to go through the building process. Welcome home!
- Type:
- Single Family
- Sq.Ft.:
- 3,390
- Status:
- NEW LISTING
- Beds:
- 5
- Lot size:
- 0.19 Acres
- Year built:
- 2006
- Baths:
- 3.00
- MLS#:
- 6693385
ADDITIONAL INFORMATION
Rare basement home with a pool in fabulous Queen Creek location! This home has been meticulously maintained and upgraded by the original owners. The home is spectacular. The living spaces are large and welcoming. The main level has 2 bedrooms including the master suite, large living areas, fabulous kitchen with quartz countertops and stainless steel backsplash, new custom cabinetry, all appliances are included. Gorgeous LPV flooring throughout main level and bathrooms. Basement level is open and bright. It has a huge great room, den, 2 large bedrooms, full bath, storage room or kitchenette area. Outdoor living has a pool, 2 ramadas, private spa, RV gate. Citrus trees and fig tree. Garage with lots of custom storage.
- Type:
- Single Family
- Sq.Ft.:
- 2,077
- Status:
- NEW LISTING
- Beds:
- 3
- Lot size:
- 0.17 Acres
- Year built:
- 2019
- Baths:
- 3.00
- MLS#:
- 6693179
ADDITIONAL INFORMATION
NOW AVAILABLE! Welcome to luxury living in the highly sought-after community of Fulton Homes at Queen Creek Station. Situated in a prime location, 20573 E THORNTON RD, Queen Creek, AZ, this sunny AZ residence offers an array of upgrades and amenities designed to elevate your lifestyle. Chef's open gourmet kitchen, complete with upgraded cabinets, a stylish backsplash, and stainless steel appliances, including a Blanco Diamond sink. The adjacent great room features 8-foot sliding doors that open to reveal a captivating view of the backyard oasis and sparkling pool. A cozy office/den provides the perfect space for work or relaxation. Entertain guests effortlessly in the spacious great room or unwind on the covered patio, surrounded by meticulously landscaped grounds. CLICK MORE.. POOL & Outdoor living is a delight with an 80-foot perimeter California pool featuring a large Baja step, custom rock waterfall, and a heating and chilling heat pump system. Enjoy the convenience of complete front and backyard landscaping, including a sprinkler irrigation system. Garages; Two separate garages hold 3 cars, a two car garage, and a single car garage. Upgrades with attention to detail; This move-in-ready home boasts 2-inch cordless faux wood blinds, vinyl frame windows, and modern 4-inch baseboards and door casings throughout. Stay comfortable year-round with an extra-large café fan, ceiling fans. Chef's kitchen has 36-inch stainless steel designer range ventilation hood. With a trey ceiling in the foyer and more. Proximity to shopping, theaters, restaurants, parks, and Costco, this home offers the perfect blend of elegance, comfort, and convenience. Don't miss your chance to experience the ultimate in upscale living!
- Type:
- Single Family
- Sq.Ft.:
- 2,500
- Status:
- NEW LISTING
- Beds:
- 3
- Lot size:
- 0.2 Acres
- Year built:
- 2023
- Baths:
- 3.00
- MLS#:
- 6693086
ADDITIONAL INFORMATION
Welcome to West Park Estates, a Richmond American exclusive landmark series community. This gorgeous 3 bedroom, 3 bathroom, along with a dining room/study, is move-in ready. This Cassandra floorplan boasts10 ft tray ceilings in the entryway and neutral paint throughout. The gourmet kitchen has a 5 burner gas stove, huge quartz island, a butlers and massive walk-in pantry. All GE Plus appliances included. Master bathroom is a must see as it has a lovely elongated shower with a built-in bench, a rainfall and regular shower heads. The outdoor extended patio stretches most of the length of the home. Backyard is a clean slate waiting for your dream come true yard. This home also includes a tankless water heater and two AC units. Home warranty is active after December, 2024.This is a compelling, must see home!
- Type:
- Single Family
- Sq.Ft.:
- 2,173
- Status:
- NEW LISTING
- Beds:
- 3
- Lot size:
- 0.17 Acres
- Year built:
- 2024
- Baths:
- 3.00
- MLS#:
- 6693101
ADDITIONAL INFORMATION
Do not miss the opportunity to own this Ruby Plan, 3-bedroom, Den, 2.5 baths Modern Desert home WITH... a 4 CAR GARAGE! Not only will you be impressed with the expansive garage, this N/S homesite has a double gate and is large enough to build a wonderful backyard Oasis. The gourmet kitchen opens to the greatroom, is light and airy with white cabinetry, sleek black and gold hardware thru out, and quartz countertops with a modern styled backsplash tile. The Den offers a wonderful flex space for your home office or a play area for little ones. Not only is this Ruby floorplan spacious, but so is the community park at Madera along with it's plentiful amenities; gather at the pool, jacuzzi, pickle-ball, BarBQ's, Ramadas, or neighborhood park. When you choose to venture out, there are several options for dining and entertainment just a few short miles area at Queen Creek Marketplace.
- Type:
- Single Family
- Sq.Ft.:
- 2,331
- Status:
- NEW LISTING
- Beds:
- 4
- Lot size:
- 1.25 Acres
- Year built:
- 2024
- Baths:
- 3.00
- MLS#:
- 6693099
ADDITIONAL INFORMATION
Home To-Be-Built on 1.25 ACRE Lot & NO HOA. No Charge for the amazing view! This floor plan is an Absolutely Stunning 4 Bed (GUEST SUITE) & 3 baths! The incredible Gourmet kitchen will make you say Wow! Open concept kitchen to the great room and features 10 ft ceilings. Affordable Quality, 2x6 framing, spray foam insulation & 8' doors live large. The Gourmet kitchen includes Double Wall Ovens, 36'' Cooktop, Built-in Microwave. Select your 42'' Upgraded Cabinets color, Soft Close doors & Upgraded Granite or Quartz at all countertops & Tile in all the right places. Hurry to make changes to this plan. Want to add an office, gym, or bath? There are several layout choices available. Breaking ground soon. AFFORDABLE TURNKEY READY HOME! Check out the documents TAB for specifics.
- Type:
- Single Family
- Sq.Ft.:
- 2,383
- Status:
- NEW LISTING
- Beds:
- 3
- Lot size:
- 0.14 Acres
- Year built:
- 2022
- Baths:
- 3.00
- MLS#:
- 6693046
ADDITIONAL INFORMATION
This pristine Google Smart home is situated on a premium lot free of backyard neighbors in the sought-after Meridian neighborhood minutes from everything Queen Creek has to offer! Built by Taylor Morrison in 2022, this versatile (and highly upgraded) split-floor plan features 3 bedrooms, a dedicated office/den/flex space, 2.5 bathrooms and a 3-car epoxy coated tandem garage. OVER $100,000 IN UPGRADES added to provide both a luxurious interior and exterior. Upgrades include: built-in entertainment center that fits a Home Cinema sized 85'' television, luxury kitchen GE Café appliances, a laundry room with built-in cabinetry & motion sensor lighting. VOICE CONTROLLED thermostat, whole-home smart lighting from Philips Hue, wifi, A/C, garage door, washer, dryer, oven, refrigerator, ceiling fans & ceiling speakers throughout, landscape lighting, drip irrigation (3 lines), & monitor the solar data - never have to get off the couch, anywhere in the country. Step outside into your own private escape where a beautifully landscaped backyard awaits. Minutes from the community garden, pool, splash pad, amphitheater, park, basketball, bocce ball, chess, play structures & more!
- Type:
- Single Family
- Sq.Ft.:
- 2,617
- Status:
- NEW LISTING
- Beds:
- 4
- Lot size:
- 0.21 Acres
- Year built:
- 2015
- Baths:
- 3.00
- MLS#:
- 6692958
ADDITIONAL INFORMATION
Nestled just a hop, skip, & jump from the Gilbert border, this vibrant Queen Creek community offers a perfect blend of convenience & charm. This spacious 2,600+ square foot single level home boasts vinyl plank floors in all living spaces, chef's kitchen w/ 42'' solid wood cabinets, granite counters, gas cooktop, double ovens, walk in pantry & large center island. 10' ceilings, 8' doors, & a custom wood fireplace surround adds a homey focal point in the family room. Situated on a large n/s lot, it's the perfect place to soak up the Arizona sun lounging by your back yard pebble finish pool A grassy play area in the back yard & 3-car tandem garage offers plenty of room for toys & tools. With a growing commercial center close by, convenience has never looked so good.
- Type:
- Single Family
- Sq.Ft.:
- 3,325
- Status:
- NEW LISTING
- Beds:
- 4
- Lot size:
- 0.16 Acres
- Year built:
- 2023
- Baths:
- 3.00
- MLS#:
- 6693021
ADDITIONAL INFORMATION
MLS#6693021. Ready Now! This stunning Rockford in Ellsworth Ranch Landmark offers 4 bedrooms, 2.5 baths, a 3-car tandem garage, and 3,325 square feet of living space. The open gathering room and casual dining flow seamlessly into the kitchen with its large working center island and walk-in pantry. Near the foyer is a study placed perfectly for privacy. The private owner's suite overlooks the backyard and features a bath with a soaking tub, walk-in shower, dual vanity, and large walk-in closet.
- Type:
- Single Family
- Sq.Ft.:
- 2,500
- Status:
- NEW LISTING
- Beds:
- 3
- Lot size:
- 0.22 Acres
- Year built:
- 2024
- Baths:
- 3.00
- MLS#:
- 6693019
ADDITIONAL INFORMATION
Welcome to West Park Estates! This open Cassandra home features 3 bedrooms, 2 and a half bathrooms as well as an oversized study. The kitchen has been fully upgraded and allows a luxurious view from the multi slide door to the rear covered patio. You will find upgraded interior selections throughout- Outside, you will discover a 3 car garage with an RV gate. All homes located within this community are single story. Home is currently under construction.
- Type:
- Single Family
- Sq.Ft.:
- 2,622
- Status:
- NEW LISTING
- Beds:
- 2
- Lot size:
- 0.17 Acres
- Year built:
- 2009
- Baths:
- 3.00
- MLS#:
- 6692265
ADDITIONAL INFORMATION
Nestled within Encanterra, the Tarragona residence epitomizes luxury living with its prime location on a sprawling 7300 sqft golf lot. Situated advantageously, it enjoys the added privacy of common space on the NW side, creating a serene retreat. Step inside to discover a spacious open floorplan designed for seamless entertaining. Two expansive kitchen islands and a gourmet kitchen adorned with built-in appliances set the stage for culinary delights. The great room, complete with a built-in media area and wine fridge, and a rolling wall of glass, bathes the interiors in natural light while offering captivating views of the golf course. Enhancing modern living, the home features Control4 automation for whole house audio along with a flex room set up as a dedicated media room. The large owner's suite beckons with bay windows, a slider to the covered patio, and custom his and hers closet organization. A multi-functioning secret room adds a touch of intrigue to the space. Set up as a gym now, it can be an office, gym, media room, "Female/Man Cave", music room, or additional storage. Additional highlights include solar, a flex/dining room and a private enclosed den with a custom-built Murphy bed for added versatility. Outside, the reovated custom landscaping elevates the outdoor experience including a side courtyard with water feature and built-in BBQ and a preplummed gas line for a fire table. Outback, a fireplace, built-in high-top seating, firepit, and an inground hot tub surrounded by travertine create an inviting oasis. The pièce de résistance is the breathtaking vista spanning approximately 200 degrees southwest from the backyard. Unobstructed panoramas encompassing 4+ fairways, the clubhouse, and the San Tan Mountains create a tranquil ambiance akin to residing within a nature sanctuary. Enjoy dazzling sunrises, to captivating sunsets. This property presents an exceptional opportunity to indulge in the beauty of nature while relishing in the comforts of home. Most furniture, furnishings, and audio available. Arizona Living is Right Here Waiting for You!
- Type:
- Single Family
- Sq.Ft.:
- 2,257
- Status:
- NEW LISTING
- Beds:
- 4
- Lot size:
- 0.17 Acres
- Year built:
- 2016
- Baths:
- 3.00
- MLS#:
- 6690594
ADDITIONAL INFORMATION
Welcome to your serene sanctuary! This charming 4-bed, 2.5 bath corner-lot home boasts a spacious single-level layout with a split floor plan, ensuring privacy and comfort for all. Enjoy the elegance of wood-look tile floors and sleek granite countertops throughout. With only one neighbor, tranquility reigns supreme. Step into the comfortable backyard complete with lush grass, an extended covered patio, inviting gravel and paver areas with plumbed in gas line making it perfect for relaxation and outdoor gatherings. Let's not forget the 3-car tandem garage for your toys and storage!! Your dream home awaits!
$1,899,900
20701 E INDIANA Avenue Queen Creek, AZ 85142
- Type:
- Single Family
- Sq.Ft.:
- 4,430
- Status:
- NEW LISTING
- Beds:
- 5
- Lot size:
- 0.35 Acres
- Year built:
- 2021
- Baths:
- 4.00
- MLS#:
- 6690701
ADDITIONAL INFORMATION
Simply gorgeous, highly upgraded 5 BEDROOM Luxury home located within the gated community of Bridle Ranch. From the attached CASITA/GUEST SUITE to the large BONUS ROOM, this amazing floorplan has it all! The dreamy GOURMET KITCHEN offers KitchenAid appliances, double wall ovens, a gas cooktop, two-toned showcase cabinetry & a grand island w/waterfall countertops. Enjoy entertaining in the open concept GREAT ROOM which has been extended by 4ft. A gas FIREPLACE adds coziness while the MULTI-PANEL POCKET DOORS add abundant lighting, scenic yard views & allows you to invite the outdoors in & expand your living space. The Master retreat is spacious w/dual vanities, a soaking tub & CLASSY CLOSETS. One extra room allows you to choose from OFFICE space or FORMAL DINING. Other great features are additional multi-panel glass doors in both the Master bedroom & bonus room, a water softener system, 3 CAR GARAGE with entry leading to a MUD ROOM and LAUNDRY ROOM w/utility sink. The beautifully landscaped yard offers a HEATED POOL w/SPA, firepit, low maintenance artificial turf & a large covered patio W/travertine decking. This home is situated on an interior lot & is north/south facing. Some community amenities include bocce ball, a playground and gathering areas. Great Queen Creek location w/majestic mountain views & nearby attractions such as Horseshoe Equestrian Park, Pecan Lake Amusement Park, San Tan Flat, Fat Cats, EoS and Fry's Grocery. Just minutes to downtown Queen Creek marketplace & San Tan Mountain Regional Park with endless hiking and biking trails!
- Type:
- Single Family
- Sq.Ft.:
- 3,000
- Status:
- NEW LISTING
- Beds:
- 5
- Lot size:
- 0.36 Acres
- Year built:
- 2021
- Baths:
- 3.00
- MLS#:
- 6692339
ADDITIONAL INFORMATION
Have you been looking for a home that allows RV parking and has a 5 car garage....well look no further, this is it! At just 3 years old, this home has 5 bedrooms, 3 full bathrooms and 3000 square feet offering plenty of room for everyone. Upon entering you'll love the wood plank look tile floors throughout the main living areas. Luxury custom touches like high ceilings with shiplap & beams will certainly catch your eye! At the heart of the home is the gourmet kitchen with white 42'' cabinets, subway tile backsplash and quartz countertops. There is also two tone paint, and a built-in drop zone storage in the mudroom. Open and airy this light and bright home is just waiting for it's new owners. The 5 car garage gives you plenty of storage space and allows you to park those extra long trucks. It even has a drive through garage door with access directly to the backyard. This 15,500 sqft lot has so much potential. Build the resort yard of your dreams. Artificial turf, shrubs and granite are currently in but there is plenty of room for a pool, outdoor kitchen, fire pit sitting area, grassy play area...pretty much whatever you can dream up...all on a north/south facing lot on a culdesac street. Situated in San Tan Valley on the border with Queen Creek you are just a couple miles from the 24 freeway extension, shopping and dining options in both Queen Creek and San Tan Valley. Close enough to amenities but in an area that gives you a little more space where you can feel out of the hustle and bustle of the city!
- Type:
- Single Family
- Sq.Ft.:
- 3,626
- Status:
- NEW LISTING
- Beds:
- 4
- Lot size:
- 0.31 Acres
- Year built:
- 2013
- Baths:
- 3.00
- MLS#:
- 6679557
ADDITIONAL INFORMATION
Live in your own LUXURY resort nestled in the Hastings Farms Community!! You will love relaxing in the heated pool and swimming up to the bar where you'll find a sunken gazebo and outdoor kitchen. The outdoor kitchen offers a 4'x2' commercial grade griddle, built in grill, drop in ice chest, led lighting, beautiful gray cabinetry and misters to cool off. The pool features a calming waterfall, cave, and slide; surrounded by gorgeous travertine. At night, enjoy the gas fire pit and led lighting throughout the back yard. You can even pull in your atvs and sports cars through the RV gate, where there is already cement poured on the west side of house! On the other side of the pool you'll find a putting green and chipping green, the entertainment never ends! Not only does this home offer a resort back yard with several palms, but it also has PAID solar, blown in insulation, gutters, underground drains, ceiling fans in every room to keep it energy efficient. The kitchen has a huge island with a wine fridge, hardwired lighting above and below cabinets, granite counters and multiple ovens. The color palette is neutral and gray with wood-look tile floors in all the common areas. For the man who loves to tinker, there is a glorified man cave off the 3 car garage to store your tools, firearms, and toys. In the garage you'll find epoxied floors, 2 smart garage doors, attached cabinets and so much space for storage! Let's talk technology! This home has you covered with full security 4k video system in house/garages with 16 cameras total, google nest/ring, surround sound, and hardwired internet in every room. It's time you come see it for yourself!

Information deemed reliable but not guaranteed. Copyright 2024 Arizona Regional Multiple Listing Service, Inc. All rights reserved. The ARMLS logo indicates a property listed by a real estate brokerage other than this broker. All information should be verified by the recipient and none is guaranteed as accurate by ARMLS.
Queen Creek Real Estate
The median home value in Queen Creek, AZ is $625,000. This is higher than the county median home value of $272,900. The national median home value is $219,700. The average price of homes sold in Queen Creek, AZ is $625,000. Approximately 72.85% of Queen Creek homes are owned, compared to 13.65% rented, while 13.5% are vacant. Queen Creek real estate listings include condos, townhomes, and single family homes for sale. Commercial properties are also available. If you see a property you’re interested in, contact a Queen Creek real estate agent to arrange a tour today!
Queen Creek, Arizona has a population of 33,298. Queen Creek is more family-centric than the surrounding county with 52.09% of the households containing married families with children. The county average for households married with children is 31.95%.
The median household income in Queen Creek, Arizona is $92,917. The median household income for the surrounding county is $58,580 compared to the national median of $57,652. The median age of people living in Queen Creek is 33.3 years.
Queen Creek Weather
The average high temperature in July is 103.8 degrees, with an average low temperature in January of 40.3 degrees. The average rainfall is approximately 9.8 inches per year, with 0 inches of snow per year.
