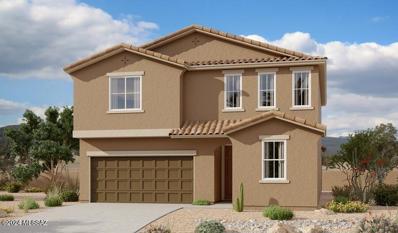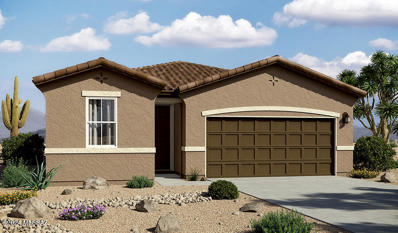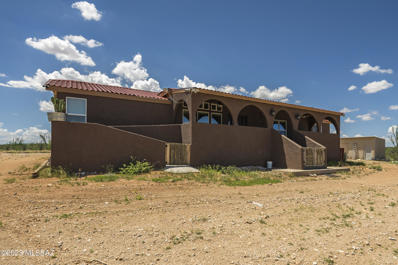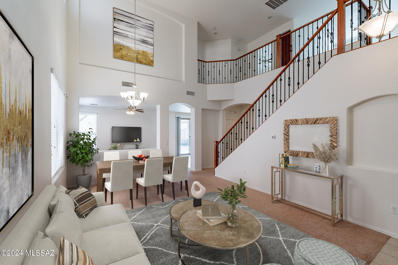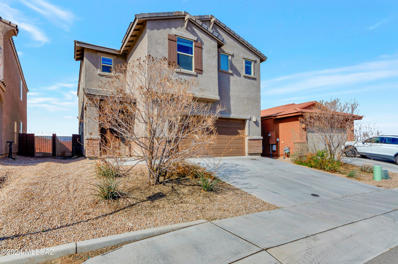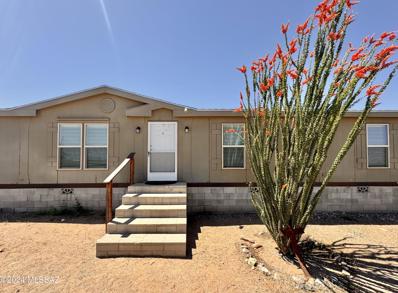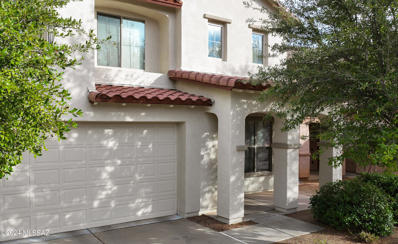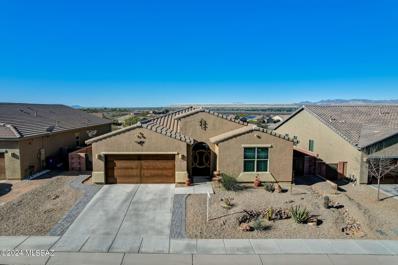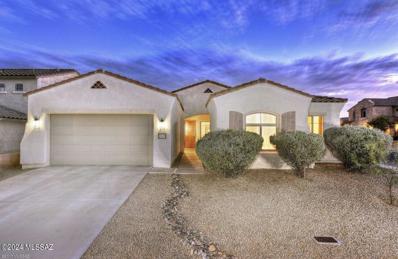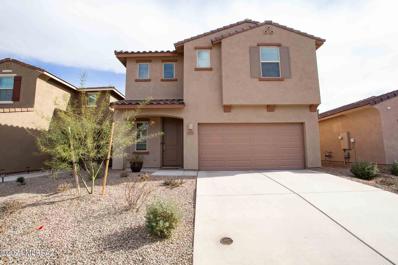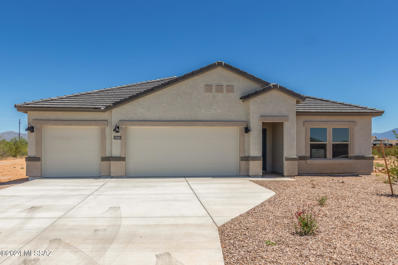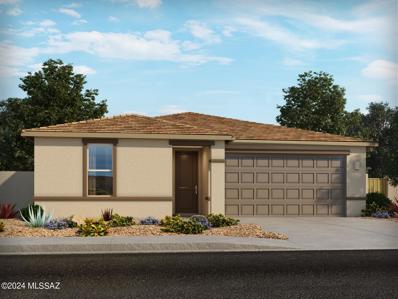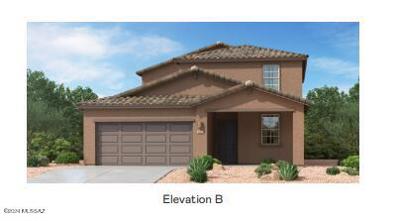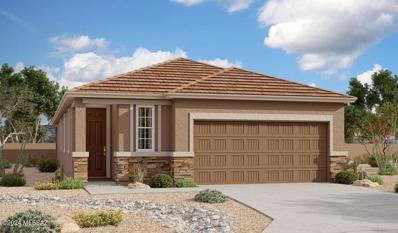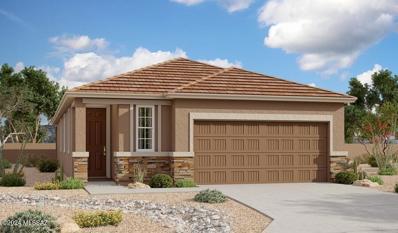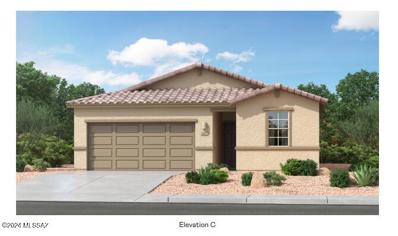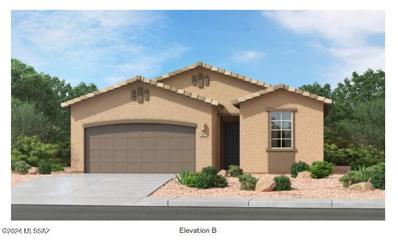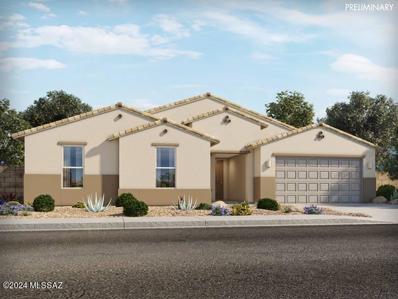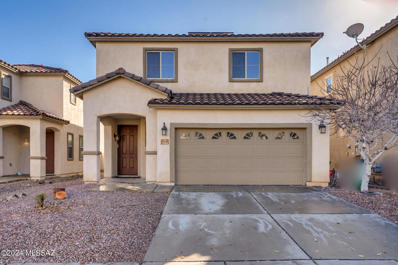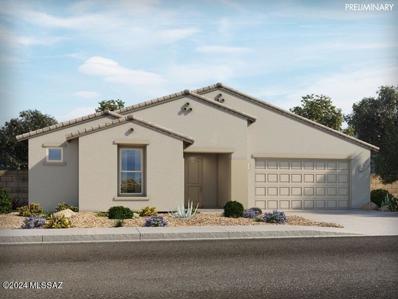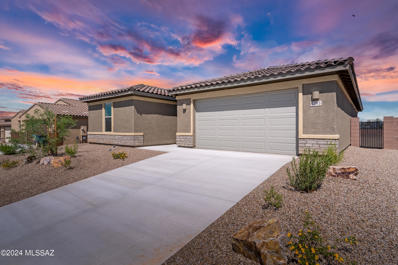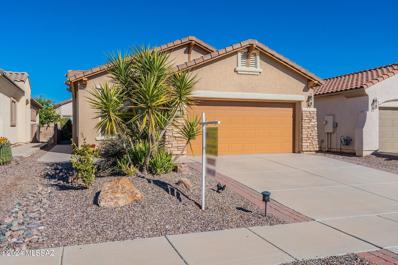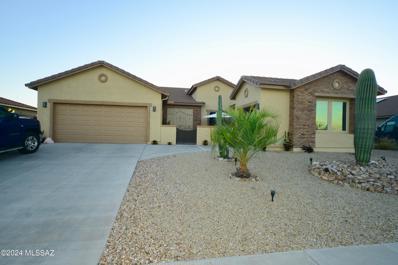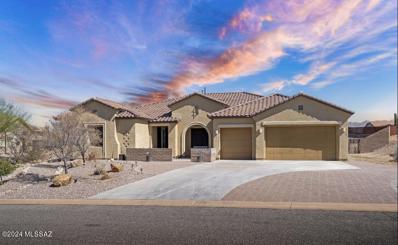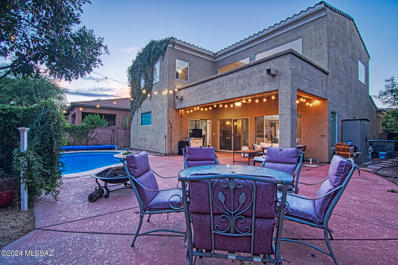Sahuarita AZ Homes for Sale
- Type:
- Single Family
- Sq.Ft.:
- 2,630
- Status:
- Active
- Beds:
- 4
- Lot size:
- 0.14 Acres
- Year built:
- 2024
- Baths:
- 3.00
- MLS#:
- 22403854
- Subdivision:
- Entrada Del Pueblo
ADDITIONAL INFORMATION
Spacious and accommodating, the two-story Moonstone plan features an open-concept main floor and four charming bedrooms upstairs. Just off the entryway, you'll find a secluded study with a nearby powder room. Toward the back of the home, a great room flows into an inviting kitchen with a quartz center island and adjacent dining room. Upstairs, a loft offers a versatile common area, and a sprawling owner's suite includes an attached bath and walk-in closet. Covered patio also included!
- Type:
- Single Family
- Sq.Ft.:
- 1,590
- Status:
- Active
- Beds:
- 3
- Lot size:
- 0.13 Acres
- Year built:
- 2024
- Baths:
- 2.00
- MLS#:
- 22403852
- Subdivision:
- Entrada Del Pueblo
ADDITIONAL INFORMATION
At the heart of the ranch-style Peridot plan is an inviting kitchen with a quartz center island, walk-in pantry and breakfast nook overlooking a spacious great room with an adjacent covered patio. Three generous bedrooms, including a beautiful owner's suite with a private bath and oversized walk-in closet, offer plenty of space for rest and relaxation. Other notable features include a central laundry and a 2-car garage with ample storage.
- Type:
- Manufactured Home
- Sq.Ft.:
- 2,128
- Status:
- Active
- Beds:
- 3
- Lot size:
- 14.87 Acres
- Year built:
- 1998
- Baths:
- 2.00
- MLS#:
- 22403741
- Subdivision:
- Unsubdivided
ADDITIONAL INFORMATION
Beautiful and upgraded manufactured home on 14.8 acres of pristine desert land. Spacious 2,128 square foot home features tile across the entire home. Plenty of storage throughout the 3 bedrooms, 2 bathrooms, large laundry room area, and kitchen. The well-organized kitchen features decorative backsplash and every inch is used for storage and counterspace, no wasted space. Large detached garage can be used as a car garage or storage space. Take advantage of this great opportunity and make this home your own. Bring your RV, UTVS, Horses you name it. With plenty of room for a Guest House, Shop, Or Pool this property is ready for all your touches. Come take a look!
- Type:
- Single Family
- Sq.Ft.:
- 2,345
- Status:
- Active
- Beds:
- 4
- Lot size:
- 0.13 Acres
- Year built:
- 2009
- Baths:
- 3.00
- MLS#:
- 22403716
- Subdivision:
- Entrada Bonita (1-253)
ADDITIONAL INFORMATION
$6,000 PRICE REDUCTION! This 2-story Rancho Sahuarita home in a gated community has four bedrooms, three full baths & loft. The home features 9-foot ceilings and fans in all bedrooms, a formal dining/living room, and a wrought-iron banister. The kitchen has abundant cabinetry, granite counters, and island, a large pantry, and stainless appliances, and the range hood is vented to the outside. There's a guest bedroom downstairs with a full bathroom. The primary bathroom has dual sinks, a walk-in shower, a soaking tub, and a large closet. The outside offers a front porch, and the backyard has a large covered patio with many mature fruit trees. This house is close to I-19, Anza Trail School, and is in the Rancho Sahuarita community, with great amenities: a clubhouse, three pools, a splash pa
Open House:
Saturday, 4/27 1:00-3:00PM
- Type:
- Single Family
- Sq.Ft.:
- 2,343
- Status:
- Active
- Beds:
- 4
- Lot size:
- 0.11 Acres
- Year built:
- 2021
- Baths:
- 3.00
- MLS#:
- 22403653
- Subdivision:
- Madera Highlands Blocks 24-26
ADDITIONAL INFORMATION
Perfect location for a family with small children. The park across the street is a fantastic place for them to play with friends and be close to home. The schools are great and the bus picks up right in front which is unique even in this area. The home has an open floor plan with a gas range, large island and lots of energy efficient features including SOLAR. The backyard is an open slate to let your imagination run wild. Sit on the covered patio and enjoy the mountain view while you make your plans. If it is cold, you can still enjoy the view and plan from the great room. This home also has an extended garage with lots of space for bikes and outside toys. With 4 bedrooms and a loft area you have plenty of space to spread out. Seller will pay off solar out of escrow.
- Type:
- Manufactured Home
- Sq.Ft.:
- 1,848
- Status:
- Active
- Beds:
- 5
- Lot size:
- 4.75 Acres
- Year built:
- 2001
- Baths:
- 3.00
- MLS#:
- 22403498
- Subdivision:
- Unsubdivided
ADDITIONAL INFORMATION
Welcome to your cozy 5-bed, 3-full bath home on 4.75 acres with priceless views in all directions. You can enjoy a true split-bedroom floor plan, multiple walk-in closets & a Jack & Jill bath between two of the guest bedrooms. Upgrades include luxury vinyl plank flooring, stainless steel appliances, wine fridge, LED recessed lighting, designer light fixtures & ceiling fans. 14-SEER heat pump & water heater were replaced in 2021. Newer roof. Home has a ThermaCork exterior coating for added insulation, dual-pane windows & faux wood blinds. Outside, you can enjoy a concrete patio with an attached patio covering, as well as a detached ramada & concrete 2-car parking slab. Backyard also features grass & a large storage shed. The home sits on a Saguaro-studded corner lot with plenty of
Open House:
Sunday, 4/28 12:00-3:00PM
- Type:
- Single Family
- Sq.Ft.:
- 2,142
- Status:
- Active
- Beds:
- 3
- Lot size:
- 0.15 Acres
- Year built:
- 2009
- Baths:
- 3.00
- MLS#:
- 22403418
- Subdivision:
- Entrada Bonita (1-253)
ADDITIONAL INFORMATION
As you approach the entrance, you're greeted by the allure of the perfect front porch and an impressive 8-foot-tall entry door. Step inside, and you're embraced by an inviting entry room, flooded with natural light cascading through soaring ceilings. Venture further, and you'll discover the heart of the home--the family room seamlessly flowing into the dining area and kitchen with a newer refrigerator and microwave installed in 2023, Ascending the stairs, you will find loft area and three bedrooms, recently updated with newer carpet. Primary features large walk-in closet, while the en-suite bathroom boasts double vanities, The additional bedrooms share access to a second bathroom with double vanities. Outside, the allure continues with a spacious backyard with extended patio and pavers.
Open House:
Thursday, 4/25 1:00-3:00PM
- Type:
- Single Family
- Sq.Ft.:
- 2,278
- Status:
- Active
- Beds:
- 3
- Lot size:
- 0.19 Acres
- Year built:
- 2018
- Baths:
- 2.00
- MLS#:
- 22403786
- Subdivision:
- Madera Highlands Villages 1-10 & 15
ADDITIONAL INFORMATION
Welcome to this stunning 2018-built single-family home that epitomizes luxury living. As you step into the foyer, you'll be greeted by a spacious floor plan with magnificent high ceilings, which gives the whole house a grand feel. This impeccable property boasts 3 carpeted bedrooms, adorned with window treatments and built-in closets, sized perfectly for your family's relaxation. The primary bedroom offers a walk-in closet, natural light, and a high ceiling, and the 2 other bedrooms have access to a full bathroom with a bathtub and double sink.The living room is flooded with natural light and has a large window, plus sliding doors to the back covered patio. Open to the living room is the adjacent dining area, making it ideal for family gatherings.
- Type:
- Single Family
- Sq.Ft.:
- 2,537
- Status:
- Active
- Beds:
- 3
- Lot size:
- 0.18 Acres
- Year built:
- 2006
- Baths:
- 3.00
- MLS#:
- 22403201
- Subdivision:
- Presidio Del Valle (1-166)
ADDITIONAL INFORMATION
Step into luxury with this 2537 square-foot Pulte built home, nestled on a spacious corner lot, within the highly desired neighborhood of Presidio Del Valle in Rancho Sahuarita, with a three-car tandem garage and leased solar panels ensuring year-round energy efficiency. The high ceilings welcome you into a well-designed, split-bedroom floor plan with ceramic tile floors resembling marble, complementing the light gray walls. The charming den, perfect for a home office, gym or playroom, shares one wing of the house with two generously sized bedrooms and a bathroom. The ample laundry room adds convenience with a sink and additional shelving.
- Type:
- Single Family
- Sq.Ft.:
- 2,384
- Status:
- Active
- Beds:
- 4
- Lot size:
- 0.11 Acres
- Year built:
- 2023
- Baths:
- 3.00
- MLS#:
- 22402773
- Subdivision:
- Entrada Del Pueblo
ADDITIONAL INFORMATION
Discover modern living in this exquisite 4-bedroom, 2.5-bathroom home built in 2023, nestled in Rancho Sahuarita, renowned for its community amenities. Immerse yourself in the open-concept kitchen with slate cabinets, white-toned quartz countertops, stainless steel appliances & island/breakfast bar. The primary bathroom boasts dual sinks, shower and a walk-in closet. Enjoy the spacious loft providing versatile space for your unique needs. The large backyard with covered patio offers breathtaking mountain views, perfect for entertaining. Revel in the beauty of marble-look tile flooring in all the right places. Ceiling fans in all rooms. Garage ceiling storage, 80'' TV arm. Automatic light switch sensor in walking closets, laundry room and garage
- Type:
- Single Family
- Sq.Ft.:
- 2,392
- Status:
- Active
- Beds:
- 4
- Lot size:
- 0.85 Acres
- Year built:
- 2024
- Baths:
- 3.00
- MLS#:
- 22402586
- Subdivision:
- Sahuarita Acres
ADDITIONAL INFORMATION
Welcome to your new home at 2833 E Ashley May Ct, nestled in the heart of the vibrant Sahuarita Acres community in Sahuarita, AZ 85629. This splendid property boasts an expansive floor plan with 2,392 square feet of living space designed for comfort and functionality. Featuring 4 generously sized bedrooms and 3 full bathrooms, including 2 ensuites, this home caters to a variety of living arrangements and lifestyles.**** MOVE IN READY***
- Type:
- Single Family
- Sq.Ft.:
- 1,844
- Status:
- Active
- Beds:
- 3
- Lot size:
- 0.23 Acres
- Year built:
- 2024
- Baths:
- 2.00
- MLS#:
- 22402053
- Subdivision:
- Madera Highlands Village 4A
ADDITIONAL INFORMATION
Brand new, energy-efficient home available by Mar 2024! Host guests in the open concept living area. The kitchen island makes a great buffet or casual seating area. In the primary suite, dual sinks and a large walk-in closet streamline mornings. Storage in the garage is perfect for your outdoor toys. A new phase is now selling at Arbor at Madera Highlands. This community offers a series of 5 floorplan choices featuring upgraded finishes, gourmet kitchens, and open concept living areas. Homeowners can enjoy the established amenities in the community, including a pool, playground, and walking trails. We also build each home with innovative, energy-efficient features that cut down on utility bills so you can afford to do more living.
- Type:
- Single Family
- Sq.Ft.:
- 2,685
- Status:
- Active
- Beds:
- 4
- Lot size:
- 0.12 Acres
- Year built:
- 2023
- Baths:
- 4.00
- MLS#:
- 22402023
- Subdivision:
- Entrada Del Pueblo
ADDITIONAL INFORMATION
This floorplan is ideal for multigenerational families with a convenient Next Gen(r) suite that features a private entrance, living room, kitchenette, bedroom, bathroom and laundry. The first level of the main home is host to an open floorplan shared between the Great Room and Kitchen, while a Flex Room offers additional space. A Loft and three bedrooms occupy the second floor. This home includes upgraded Kitchen Cabinets and Granite Countertops. Also included is the Radiant Barrier Roof Sheathing, Upgraded Eave Soffit Board, Wrought Iron Gate w/Cedar Slats, 2'' Faux Wood Blinds, Tankless Water Heater and more!
- Type:
- Single Family
- Sq.Ft.:
- 1,680
- Status:
- Active
- Beds:
- 3
- Lot size:
- 0.1 Acres
- Year built:
- 2024
- Baths:
- 2.00
- MLS#:
- 22401883
- Subdivision:
- Entrada La Coraza
ADDITIONAL INFORMATION
Just off the entry of the Fraser plan, there's a convenient mudroom. From there, the entry opens onto a dining area and then a spacious kitchen with a long center island and built-in pantry. At the back of the home is an expansive great room that leads to a covered patio. Two secondary bedrooms flank a shared full bath, while the owner's suite has its own full bath and walk-in closet.
- Type:
- Single Family
- Sq.Ft.:
- 1,680
- Status:
- Active
- Beds:
- 3
- Lot size:
- 0.1 Acres
- Year built:
- 2024
- Baths:
- 2.00
- MLS#:
- 22401873
- Subdivision:
- Entrada La Coraza
ADDITIONAL INFORMATION
Just off the entry of the Fraser plan, there's a private tech center, perfect for working from home or home schooling. From there, the entry opens onto a dining area and then a spacious kitchen with a long center island and built-in pantry. At the back of the home is an expansive great room that leads to a covered patio. Two secondary bedrooms flank a shared full bath, while the owner's suite has its own full bath and walk-in closet.
- Type:
- Single Family
- Sq.Ft.:
- 1,834
- Status:
- Active
- Beds:
- 4
- Lot size:
- 0.13 Acres
- Year built:
- 2023
- Baths:
- 2.00
- MLS#:
- 22401779
- Subdivision:
- Entrada Del Pueblo
ADDITIONAL INFORMATION
An open-concept design where the Great Room and kitchen meet works to maximize the footprint of the interior of this low-maintenance, single-level home. Three bedrooms are situated off the foyer, while the private owner's suite can be found at the back of the home. This home has upgraded Kitchen Cabinets, Granite Countertops, Luxury Tile Flooring, and our LED lighting package. Also included is the Radiant Barrier Roof Sheathing, Upgraded Eave Soffit Board, Wrought Iron Gate w/Cedar Slats, 2'' Faux Wood Blinds, Tankless Water Heater and more!
- Type:
- Single Family
- Sq.Ft.:
- 1,668
- Status:
- Active
- Beds:
- 3
- Lot size:
- 0.2 Acres
- Year built:
- 2023
- Baths:
- 2.00
- MLS#:
- 22401775
- Subdivision:
- Entrada Del Pueblo
ADDITIONAL INFORMATION
An open-concept design where the Great Room and Kitchen meet works to maximize the footprint of the interior of this low-maintenance, single-level home. Two bedrooms are situated off the foyer, while the private owner's suite can be found at the back of the home. This home has upgraded Kitchen Cabinets, Granite Countertops, and Luxury Tile Flooring,. Also included is the Radiant Barrier Roof Sheathing, Upgraded Eave Soffit Board, Wrought Iron Gate w/Cedar Slats, 2'' Faux Wood Blinds, Tankless Water Heater and more!
- Type:
- Single Family
- Sq.Ft.:
- 3,045
- Status:
- Active
- Beds:
- 4
- Lot size:
- 0.2 Acres
- Year built:
- 2024
- Baths:
- 3.00
- MLS#:
- 22401700
- Subdivision:
- Madera Highlands Village 4A
ADDITIONAL INFORMATION
Brand NEW energy-efficient home ready Mar 2024! Balanced Design Collection. Tackle your email inbox from the handy pocket office or private den. In the kitchen, the generous island overlooks the open great room, nook, and dining room. Spread out in the primary suite with dual sinks and a large walk-in closet. A new phase is now selling at Arbor at Madera Highlands. This community offers a series of 5 floorplan choices featuring upgraded finishes, gourmet kitchens, and open concept living areas. Homeowners can enjoy the established amenities in the community, including a pool, playground, and walking trails. We also build each home with innovative, energy-efficient features that cut down on utility bills so you can afford to do more living.*
- Type:
- Single Family
- Sq.Ft.:
- 2,237
- Status:
- Active
- Beds:
- 3
- Lot size:
- 0.08 Acres
- Year built:
- 2006
- Baths:
- 3.00
- MLS#:
- 22401437
- Subdivision:
- Lago Sereno (1-99)
ADDITIONAL INFORMATION
Welcome to your dream home located in the coveted gated community of Lago Sereno in Rancho Sahuarita. This exquisite 2-story 3 bedroom 2 1/2 bath gem is located near the lake, water park, multiple pools, parks and walking trails. The home offers incredible features such as a water softer, wood floors and solar panels. The solar panels provide not only an eco-friendly energy source but also substantial savings on your utility bills. Additionally, the kitchen appliances were upgraded within the last few years.
- Type:
- Single Family
- Sq.Ft.:
- 2,907
- Status:
- Active
- Beds:
- 4
- Lot size:
- 0.2 Acres
- Year built:
- 2021
- Baths:
- 3.00
- MLS#:
- 22401350
- Subdivision:
- Madera Highlands Village 4A
ADDITIONAL INFORMATION
Former model home available now as-is! Furniture and accessories do not convey! Beautiful views, backyard Landscaping, some furnishings include with home. A homeowner's dream, this floorplan features an oversized primary suite with generous walk-in closets and private bath. 3 additional bedrooms makes room for the whole family and guests. Find versatile options for the garage. A new phase is now selling at Arbor at Madera Highlands. This community offers a series of 5 floorplan choices featuring upgraded finishes, gourmet kitchens, and open concept living areas. Homeowners can enjoy the established amenities in the community, including a pool, playground, and walking trails. We also build each home with innovative, energy-efficient features that cut down on utility bills.
- Type:
- Single Family
- Sq.Ft.:
- 2,083
- Status:
- Active
- Beds:
- 3
- Lot size:
- 0.24 Acres
- Year built:
- 2022
- Baths:
- 2.00
- MLS#:
- 22401198
- Subdivision:
- Madera Highlands Village 4A
ADDITIONAL INFORMATION
$20,000.00 Credit in Seller Concessions with Full Listing Price Offer. Come make this beautiful house in Gated Community of Arbor in Madera Highlands your home. This home has all you need with timeless contemporary modern touches. In the kitchen, the generous island overlooks the open great room and dining room. With energy efficient appliance ready for you to use to entertain guests. Primary bathroom tiled all the way to top, and kitchen quartz is in the primary bath to match. This home features 3 bedroom, 2 bath and den and is a corner lot with no rear neighbors. Madera Highlands has several amenities for you to enjoy including a pool, playground, and walking trails. Seller is related to Listing Agent(s) & Listing Broker.
- Type:
- Single Family
- Sq.Ft.:
- 1,415
- Status:
- Active
- Beds:
- 2
- Lot size:
- 0.1 Acres
- Year built:
- 2008
- Baths:
- 2.00
- MLS#:
- 22401116
- Subdivision:
- Sonora At Rancho Sahuarita Phase 2 (244-377)
ADDITIONAL INFORMATION
PRICE IMPROVEMENT! Del Webb 55+ in Rancho Sahuarita! Oracle Model 1415 Sq Ft Home with 2 BD/2BA and Awesome Den that can be used as you choose, Office, Dining, or even a 3rd BD. Great Rm has Plenty of Soft Light Streaming in. The Spacious Kitchen has a Window Over Sink, Pantry Closet, Eating Nook, Breakfast Bar, All Appliances Stay. This Home has a Split BDRM Plan so You and Your Guests have Total Privacy. Laundry Room with W/D. The Primary Suite is Generous in Size with a Bathroom that Includes Double Sinks, Shower and a Walk in Closet. Out your Patio Doors is a Covered Patio and a Yard that will be a Fantastic Place to Entertain Guests or to Just Sit and Enjoy the Quiet Life of the Sonoran Desert. The Exclusive Clubhouse Features Pickle Ball, Fitness Center, Pool, Spa, Library and Act
Open House:
Thursday, 4/25 1:00-3:00PM
- Type:
- Single Family
- Sq.Ft.:
- 2,598
- Status:
- Active
- Beds:
- 3
- Lot size:
- 0.23 Acres
- Year built:
- 2013
- Baths:
- 3.00
- MLS#:
- 22401125
- Subdivision:
- Madera Highlands Villages 1-10 & 15
ADDITIONAL INFORMATION
Luxury & elegance awaits you in this gorgeous 3bed 3bath 3car garage open concept single story home in exclusive gated community. Every inch of this Interior designer home offers well thought out beauty. Spa like primary bath, leased solar w/ charging station & split floor plan are just the start. Gormet kitchen offers granite counters, gas stove, abundant cabinets + huge walk-in pantry & coffee bar. Private den w/custom doors creates quiet office for working at home, while the elegant custom woodwork & chandelier in the dining room invites romantic dinners or fantastic parties. Step outside to your low care patio & enjoy the gas firepit, mountain view & open desert with no rear neighbors.Upgraded HVAC (new '19) w/ top of the line variable speed system including 3-zones & lifetime warra
- Type:
- Single Family
- Sq.Ft.:
- 4,019
- Status:
- Active
- Beds:
- 5
- Lot size:
- 0.65 Acres
- Year built:
- 2018
- Baths:
- 5.00
- MLS#:
- 22400654
- Subdivision:
- Madera Highlands Villages 11-14 & 16-23
ADDITIONAL INFORMATION
Timeless Contemporary styling creates a charming retreat at the Top of the Hill in the Exclusive Enclave of The Estates in Madera Highlands, a Private Gated Community Nestled at the Base of the Santa Rita Mountain Range. As you make your way to the Top of the Hillside, the property awaits on a corner homesite flanked by two cul-de-sacs. A Massive Paver Lined Driveway leads you past the private courtyard and welcomes you to its interior! The impressive Robert Floor Plan by Richmond American Homes is over 4,000 sq ft, designed for the way we all want to live, with features often offered in Custom Homes. This Floor Plan Boasts 5 Bedrooms, 4 and a half Bathrooms, a complete en suite, a large, dedicated office space which can be converted into a 6th bedroom, and an attached Casita with -
- Type:
- Single Family
- Sq.Ft.:
- 2,729
- Status:
- Active
- Beds:
- 3
- Lot size:
- 0.14 Acres
- Year built:
- 2003
- Baths:
- 3.00
- MLS#:
- 22400550
- Subdivision:
- Encanto Del Lago (1-82)
ADDITIONAL INFORMATION
Swim, entertain and enjoy. This 2729 sqft home is in the gated Encanto Del Lago community of Rancho Sahuarita. Three bedrooms, two baths and sitting area upstairs. Downstairs features an office, kitchen, family room, 1/2 bath and living room. Backyard has pool with water feature, a covered patio and plenty of room to relax. This house also features two garages to house 3 cars. The lake, numerous parks and clubhouse are just around the corner. Close to I19, shopping and restaurants. Easy access to Raytheon. U of Arizona just 30 minutes away.
 |
| The data relating to real estate listings on this website comes in part from the Internet Data Exchange (IDX) program of Multiple Listing Service of Southern Arizona. IDX information is provided exclusively for consumers' personal, non-commercial use and may not be used for any purpose other than to identify prospective properties consumers may be interested in purchasing. Listings provided by brokerages other than Xome Inc. are identified with the MLSSAZ IDX Logo. All Information Is Deemed Reliable But Is Not Guaranteed Accurate. Listing information Copyright 2024 MLS of Southern Arizona. All Rights Reserved. |
Sahuarita Real Estate
The median home value in Sahuarita, AZ is $340,000. This is higher than the county median home value of $196,000. The national median home value is $219,700. The average price of homes sold in Sahuarita, AZ is $340,000. Approximately 75.51% of Sahuarita homes are owned, compared to 14.77% rented, while 9.72% are vacant. Sahuarita real estate listings include condos, townhomes, and single family homes for sale. Commercial properties are also available. If you see a property you’re interested in, contact a Sahuarita real estate agent to arrange a tour today!
Sahuarita, Arizona has a population of 28,257. Sahuarita is more family-centric than the surrounding county with 40.22% of the households containing married families with children. The county average for households married with children is 26.24%.
The median household income in Sahuarita, Arizona is $73,174. The median household income for the surrounding county is $48,676 compared to the national median of $57,652. The median age of people living in Sahuarita is 35.8 years.
Sahuarita Weather
The average high temperature in July is 98.8 degrees, with an average low temperature in January of 37.3 degrees. The average rainfall is approximately 13.8 inches per year, with 0.1 inches of snow per year.
