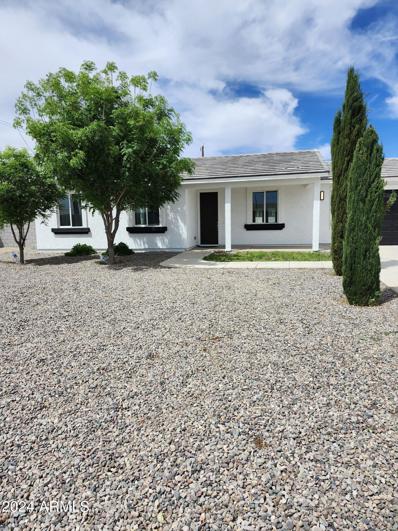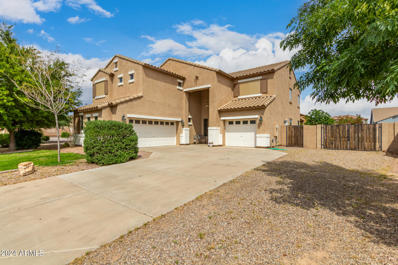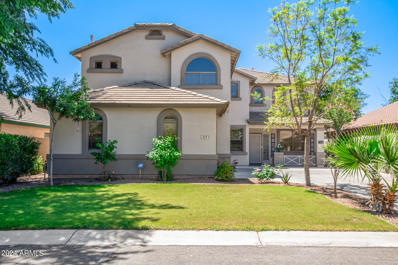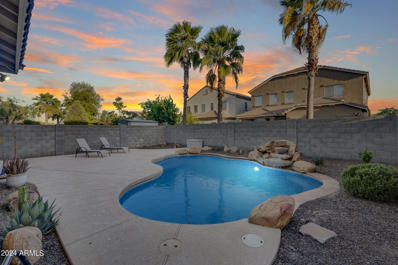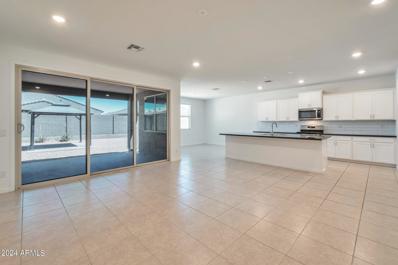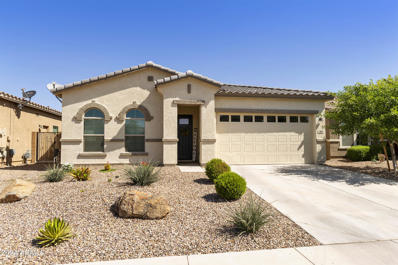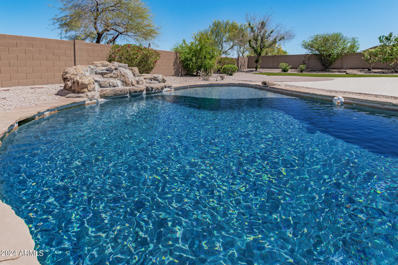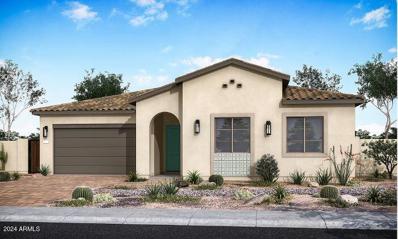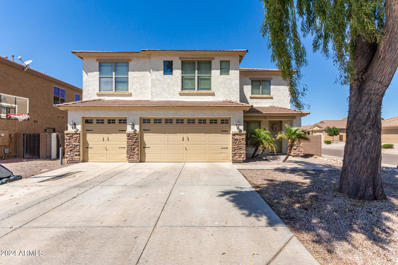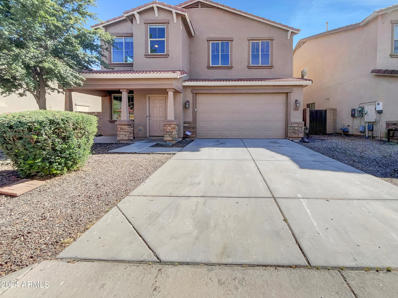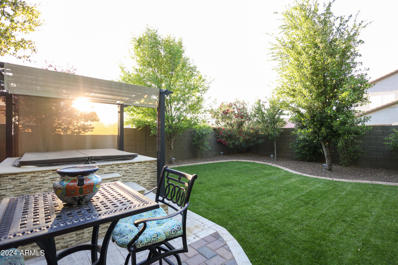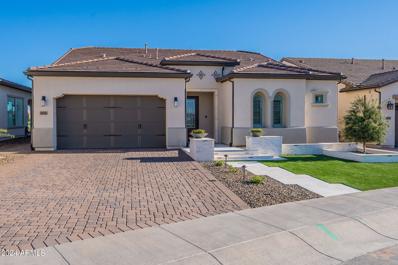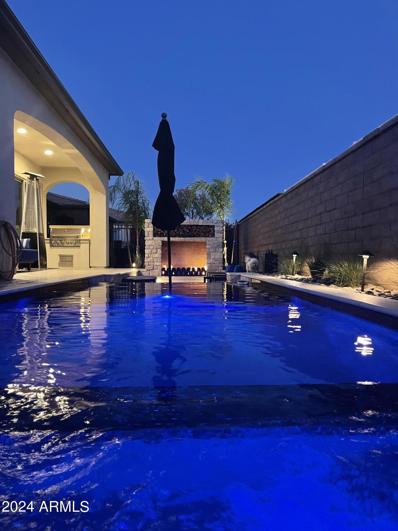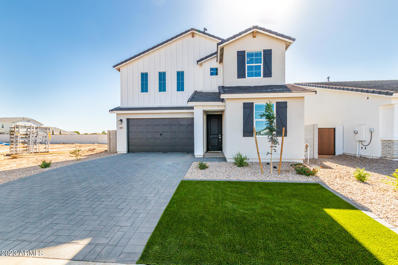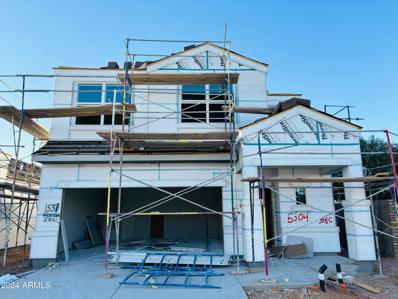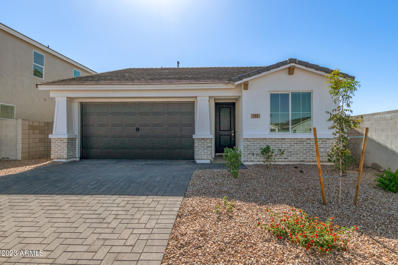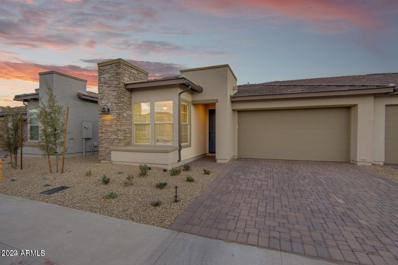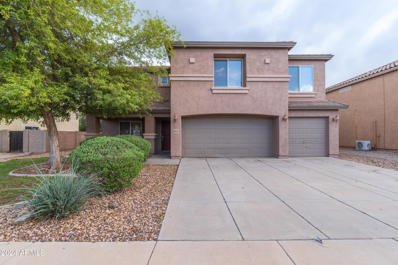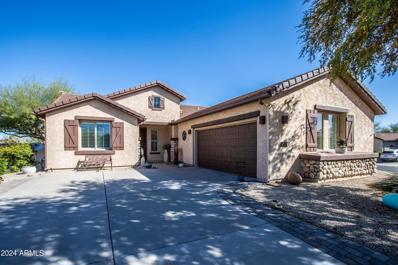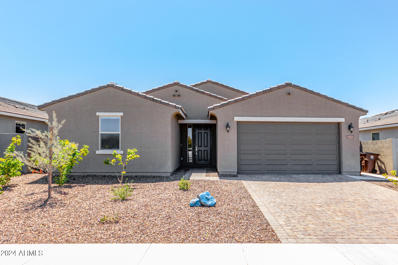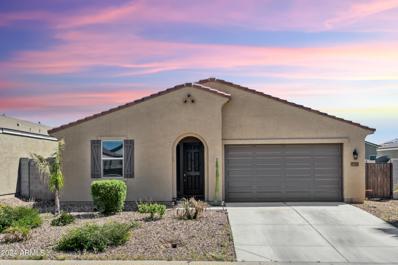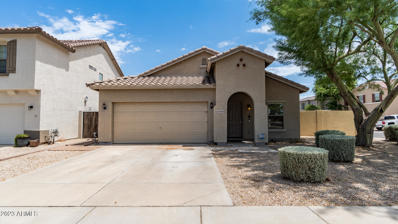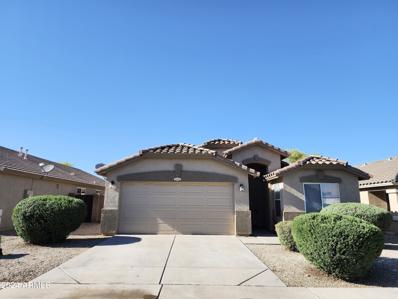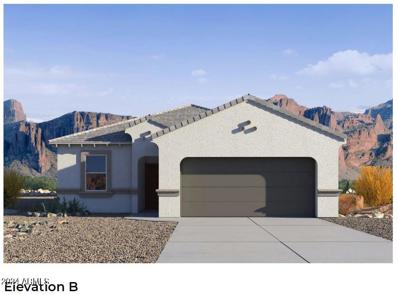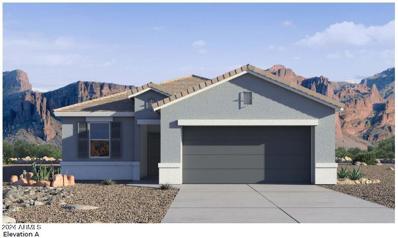San Tan Valley AZ Homes for Sale
- Type:
- Single Family
- Sq.Ft.:
- 1,002
- Status:
- NEW LISTING
- Beds:
- 3
- Lot size:
- 0.2 Acres
- Year built:
- 2018
- Baths:
- 2.00
- MLS#:
- 6696214
ADDITIONAL INFORMATION
Home is within an up and coming community with new homes being built all around. Fully fenced back yard, mature trees in front. Back yard big enough for nice pool area. Parking for all of your toys. If looking for an investment. Great Rental property as well. Garage floor has recently been epoxy sealed and new outside paint. Great starter home.
- Type:
- Single Family
- Sq.Ft.:
- 3,543
- Status:
- NEW LISTING
- Beds:
- 5
- Lot size:
- 0.22 Acres
- Year built:
- 2006
- Baths:
- 3.00
- MLS#:
- 6694375
ADDITIONAL INFORMATION
Become the proud owner of this 5-bedroom, 2.5-bath residence in Laredo Ranch! You're greeted by a spacious 3-car garage, an extended driveway, a convenient RV gate, and a meticulously maintained yard. Discover a welcoming living room with soaring ceilings, a neutral palette, blinds for privacy, and plush carpeting. The inviting great room includes a wet bar for intimate moments with loved ones. The impeccable kitchen features ample wood cabinetry, built-in appliances, efficient recessed lighting, a pantry, and an island with a breakfast bar for casual dining. The large main bedroom offers an ensuite with dual sinks, a jetted tub for relaxing soaks, and a walk-in closet. Venture outside to the backyard, boasting a covered patio, stylish pavers, low-maintenance artificial turf, a warm fire pit, and a charming gazebo for outdoor dining. Desirable location directly in front of the Community park and playground. Make this gem yours!
- Type:
- Single Family
- Sq.Ft.:
- 2,968
- Status:
- NEW LISTING
- Beds:
- 4
- Lot size:
- 0.14 Acres
- Year built:
- 2002
- Baths:
- 3.00
- MLS#:
- 6693443
ADDITIONAL INFORMATION
Home to go live 4/25/2024, more photos to come!
- Type:
- Single Family
- Sq.Ft.:
- 2,753
- Status:
- NEW LISTING
- Beds:
- 4
- Lot size:
- 0.12 Acres
- Year built:
- 2006
- Baths:
- 4.00
- MLS#:
- 6692172
ADDITIONAL INFORMATION
One of TWO homes in the Laredo Ranch neighborhood with a pool under $500k! Priced $100/sqft lower of the two and competitively priced for a reason! This well maintained, 4 bed, 3.5 bath 2-story oasis is ready for its next owner! With an open concept, vaulted ceilings, a massive den and en suite room upstairs, the possibilities are truly endless. This gem will not last long so don't wait to see it for yourself!
- Type:
- Single Family
- Sq.Ft.:
- 2,535
- Status:
- NEW LISTING
- Beds:
- 5
- Lot size:
- 0.18 Acres
- Year built:
- 2020
- Baths:
- 3.00
- MLS#:
- 6695146
ADDITIONAL INFORMATION
Best deal in the Southest valley for a 5 bedroom, 3 bath single story with a 3 car garage. This near new bailey model is ideal for extended family with many seperate living spaces. The 12 ft wall of glass is a welcome focal feature, tinted for privacy and shade. Great open concept white kitchen with staggered cabinets and black granite. This very versitile open floorplan offers multiple wings of the house. Great next-gen flexibility! All 5 befdrooms have walk in closets. Ideal location in this gated community close to the community center and pool yet very private with only 4 houses on the street.
- Type:
- Single Family
- Sq.Ft.:
- 2,165
- Status:
- NEW LISTING
- Beds:
- 4
- Lot size:
- 0.13 Acres
- Year built:
- 2020
- Baths:
- 3.00
- MLS#:
- 6694410
ADDITIONAL INFORMATION
Welcome to this beautifully upgraded David Weekly Home where Pottery Barn meets Chip and Joanna! This meticulously maintained home is move in ready. The beautiful exterior elevation welcomes you into the open light & bright great Room split floor plan with 10 ft. ceilings, custom paint, shiplap accent wall, recessed can lighting, 4 true bedrooms w/ 3 full baths, bedroom 4 with private ensuite creating privacy for family or guests. Awesome floorplan! Upgraded gourmet kitchen has large breakfast bar Island, granite counters, SS appliances, gas Cooktop, 42 inch upper cabinets w/ under cab lighting, tile backsplash, apron sink, walk in pantry, eat in kitchen/dining room and the oversized family room! The king sized primary bedroom features ensuite w/ large walk in shower, raised vanities, private toilet, & walk in closet. You will love the customized laundry room with pipe shelving with custom wood folding table. The backyard is fully landscaped with travertine tile, custom bar with electrical, lighted gazebo with electrical, putting green & artificial grass. Low maintenance a wonderful space to relax and entertain. 2 car garage with storage racks, garage opener. Fiber Optic wiring thru out home, water softener owned, Highest Energy efficient homes in The Parks with 2x6 construction, R30 cellulose blown insulation exterior walls Attic Batts and blown cellulose. Leased Solar panels installed 2021 saves on monthly electric bills with low monthly payment. Close to shopping, Olive mill, Schnepf farms, hospitals, restaurants and area is growing.
- Type:
- Single Family
- Sq.Ft.:
- 4,185
- Status:
- NEW LISTING
- Beds:
- 5
- Lot size:
- 0.4 Acres
- Year built:
- 2005
- Baths:
- 4.00
- MLS#:
- 6695895
ADDITIONAL INFORMATION
Free Solar! 5 bed, 3.5 bath residence with a sparkling pool! Excellent cul-de-sac location in prestigious Johnson Ranch. Low-maintenance yard, 3 car tandem garage with built in cabinetry, extra long driveway, RV gate, charming side patio. Enter through the double doors to see a split layout with carpet and tile floors, a powder room, high ceilings, new neutral paint and a bright den or office. Continue into the delightful hallway to find a formal living room, a large closet underneath the front stairs and access to the side patio. Host a feast in the formal dining or an intimate gathering in the oversized family room with built in media niche! The kitchen has new stainless appliances, granite counters, center island, plenty of cabinets, a pantry and mosaic backsplash, View today! Find another huge closet underneath the back staircase, a utility sink in the laundry room, & a downstairs main bedroom w/walk-in closet & bathroom! The upstairs main suite has a vaulted ceiling & a lavish bathroom with dual vanities, garden tub, glass enclosure shower, & walk-in closet w/both side entrances. The flexible loft offers a built-in desk, while the bonus room is ideal for a game area. Finally, the backyard includes a built-in BBQ, covered patio, artificial turf, fire pit, & sparkling pool w/boulder waterfall. What's not to like? Hurry!
- Type:
- Single Family
- Sq.Ft.:
- 2,855
- Status:
- NEW LISTING
- Beds:
- 4
- Lot size:
- 0.18 Acres
- Year built:
- 2024
- Baths:
- 3.00
- MLS#:
- 6695904
ADDITIONAL INFORMATION
Exceptional 4-bedroom, 3 bath home located in Bella Vista Farms, a new community featuring single-story homes, a community pool, playground, and a basketball court in San Tan Valley. Currently under construction, this home boasts designer selections throughout and offers north/south exposure. The Executive Kitchen features double ovens and a 36'' gas cooktop. Enjoy the open floor in the kitchen/dining/living area with a large center pull patio door overlooking the extended patio as well as a split floor plan with a separation of space creating a private sanctuary for everyone. Utilities: Mesa Gas, EPCOR Water and Rural Metro.
- Type:
- Single Family
- Sq.Ft.:
- 3,281
- Status:
- NEW LISTING
- Beds:
- 5
- Lot size:
- 0.17 Acres
- Year built:
- 2005
- Baths:
- 4.00
- MLS#:
- 6695885
ADDITIONAL INFORMATION
Welcome home!! This home offers a spacious open floor plan, Offering 5 bedrooms, Den, 3.5 bathrooms, 3 car garage. RV gate with a concrete pad. Entertainers paradise. Backyard features Diving Pool . Firepit, Barbecue, and even a private garden on side of home. All Bedrooms are upstairs . Master Bedroom features a huge walk in closet and a balcony for evening star gazing. As you enter from the garage you have a nice sized Mud room. Gorgeous Kitchen featuring white subway tile backsplash and granite countertops. Fireplace in Living room. French doors leading to backyard. Den is located downstairs. If you love privacy and space this is your home!!
- Type:
- Single Family
- Sq.Ft.:
- 3,217
- Status:
- NEW LISTING
- Beds:
- 5
- Lot size:
- 0.14 Acres
- Year built:
- 2006
- Baths:
- 3.00
- MLS#:
- 6695759
ADDITIONAL INFORMATION
Welcome to your ideal oasis, presenting with a neutral color paint scheme and fresh interior paint throughout. In the kitchen, sure to impress with its striking accent backsplash and full suite of stainless steel appliances for your cooking needs, an inviting kitchen island. The primary bedroom boasting a spacious walk-in closet for all of your wardrobe needs. The elegant primary bathroom, graced with double sinks, a separate tub, and a shower. Stepping outside, experience serenity under the covered patio, an ideal setting for entertaining or quiet relaxation. Enhancing the outdoor experience, the fenced-in backyard. The home also features a recent partial flooring replacement, ensuring up-to-date aesthetics. Submit your interest in a home sculpted tastefully with modern practical design.
- Type:
- Single Family
- Sq.Ft.:
- 2,251
- Status:
- NEW LISTING
- Beds:
- 4
- Lot size:
- 0.11 Acres
- Year built:
- 2005
- Baths:
- 3.00
- MLS#:
- 6695838
ADDITIONAL INFORMATION
Welcome to this model perfect, highly upgraded home in Wayne Ranch. This 4-bedroom 2.5 bath is move in ready with inviting curb appeal and too many upgrades to mention here. As you enter the home, COMFORTABLE ELEGANCE greets you and the custom gourmet kitchen keeps you! The cozy family room escorts you to an entertainer's dream backyard, complete with finished patio, jacuzzi, built-in grill and built-in TV. Head up the stairway with gorgeous stair rail to the landing area and spacious bedrooms. Spa like master bath, spacious master suite and a surprise dream closet. The extra-large garage has upgraded lighting, wiring and RV 30-amp hookup. This is a total TURNKEY! Don't miss out on this amazing opportunity! Great neighborhood, green spaces and parks for growing families!
- Type:
- Single Family
- Sq.Ft.:
- 2,242
- Status:
- NEW LISTING
- Beds:
- 2
- Lot size:
- 0.18 Acres
- Year built:
- 2023
- Baths:
- 3.00
- MLS#:
- 6692640
ADDITIONAL INFORMATION
Stunning elegance, breathtaking expansive elevated golf course views, 3 CAR OVERSIZED GARAGE and this could all be yours... live in the East Valley's premier private golf course community of Encanterra CC. This incredible Create floor plan offers open concept living with 2 primary suites, walk in closets and gorgeous quartz and stone upgrades abound! Luxury vinyl plank flooring, throughout. Separate office, open great room with chef's delight, Island kitchen, SS appliances, B/I Sub Zero refrigerator. Automatic shades, triple panels wall of glass allow light to add to this resort home. Enjoy the serene back patio and yard overlooking the #16 tee box and fairway and gorgeous lights from the La Casa Clubhouse! Custom landscaping enhance this beautiful home! This will not disappoint!
- Type:
- Single Family
- Sq.Ft.:
- 2,124
- Status:
- NEW LISTING
- Beds:
- 2
- Lot size:
- 0.13 Acres
- Year built:
- 2020
- Baths:
- 3.00
- MLS#:
- 6695248
ADDITIONAL INFORMATION
Absolutely Stunning, fully customized 2 bedroom plus den, 2.5 bathroom home in Encanterra Golf and Country Club. This home is just a short walk to the adult only pool & bar where you can enjoy a concert or a game of bocce ball. No detail has been spared, on this home from the the ocean blue epoxy garage floors all the way through to the sparkling pool. Enter through the gated courtyard to the beautiful 8' glass and iron entry door, perfect for enjoying the AZ fall weather. Light engineered hardwood floors flow throughout the home and are highlighted by black 8' doors and baseboards/trim throughout. Custom ceiling fans and lighting accent every single room. The jewel of this home is the custom gigantic quartz waterfall kitchen island, with seating for 5 and built in wireless charging Get ready to host wonderful get togethers against the backdrop of the custom shiplap feature wall, or relax by the electric fireplace glistening off of the glass tiled feature wall. This is truly one of a kind. Floor to ceiling cabinets, built-in GE Monogram appliances, white farm sink and custom floating shelves are set against the backdrop of a full height Corian white onyx backsplash. Retreat to the owners suite with custom shiplap wall treatment, dual split vanities with custom quartz countertops, sinks and hardware. Backlit mirrors that turn on with the touch of a finger. Don't miss the Captivate special feature of laundry pass through from the master closet to the mudroom, so easy! The custom mudroom is equipped to store and organize even the busiest family. The backyard is truly an oasis in this spectacular home with a built-in gas barbecue station on the covered travertine patio and is ready for you to enjoy a game on the outside TV and the AZ weather. Sunken, seating next to the gas fireplace is ideal for outdoor entertaining. Custom heated pool with oversized Baja sun step, backed up by negative edge water feature. Don't miss relaxing in the 6 jet oversized sunken spa, perfect for rejuvenating after a long day on the course or on the courts. Come enjoy all Encanterra has to offer!
- Type:
- Single Family
- Sq.Ft.:
- 2,568
- Status:
- NEW LISTING
- Beds:
- 4
- Lot size:
- 0.12 Acres
- Year built:
- 2024
- Baths:
- 3.00
- MLS#:
- 6695583
ADDITIONAL INFORMATION
YOU HAVE TO SEE THIS ONE OF A KIND GATED COMMUNITY! Offering our unique Coastal Contemporary Elevations, this gorgeous 4 bed, 3 bath, home has a large Loft and Den, larger 2 car garage, dining and living area, neutral paint throughout, and much more! The kitchen is a cook's dream come true! With its ample cabinetry, HUGE pantry, granite countertops, tile backsplash, stainless steel appliances, and lovely island with breakfast bar. The fabulous master bedroom includes two walk-in closets and a full bath with double sinks as well as separate tub and shower, perfect for couples! Also including a large backyard with a cozy covered patio perfect for kicking back and relaxing after a hard day's work, this community simply has it all! Please ask sales agent for current promotions
- Type:
- Single Family
- Sq.Ft.:
- 2,175
- Status:
- NEW LISTING
- Beds:
- 4
- Lot size:
- 0.11 Acres
- Year built:
- 2024
- Baths:
- 3.00
- MLS#:
- 6695579
ADDITIONAL INFORMATION
Est Completion July/ Aug 2024! The Dalton offers a fantastic, split 4-bedroom floorplan with the Kitchen, Dining Room, & Great Room creating one continuous living space. A large walk-in pantry and stainless-steel microwave, range, and dishwasher complete the inviting kitchen with island. Master bedroom is situated at the back of the home and offers a large walk-in closet.
- Type:
- Single Family
- Sq.Ft.:
- 1,531
- Status:
- NEW LISTING
- Beds:
- 3
- Lot size:
- 0.12 Acres
- Year built:
- 2024
- Baths:
- 2.00
- MLS#:
- 6695535
ADDITIONAL INFORMATION
New Build! This is a to-be-built home, and we also have other homes that are ready to occupy as a quick move in timeframe! Newport Homes is known for their finishes and luxury interior touches, as well as the attractive Coastal Contemporary exteriors of their homes. This single level home features 3 bedrooms and 2 full baths, a 3 car garage, and a large backyard. At Pecan Cove, the builder is offering a unique experience with high-end finishes and incredible included features. Pecan Cove will have contemporary styled floor plans that range from 1,590 square feet up to 2,947 square feet, and offer the BEST value in the Queen Creek area. **Pictures of model** Please see sales associate for current promotions
- Type:
- Single Family
- Sq.Ft.:
- 1,678
- Status:
- NEW LISTING
- Beds:
- 2
- Lot size:
- 0.09 Acres
- Year built:
- 2022
- Baths:
- 3.00
- MLS#:
- 6695471
ADDITIONAL INFORMATION
Amazing opportunity to live in a gorgeous beautifully appointed Valletta model! Spacious and open floor plan, great home for entertaining or as a fantastic investment opportunity!!! Many upgrades that you must see! Beautiful wood/like tile throughout the home adds a touch of warmth to make this feel like home! The kitchen is a chef's dream with gorgeous quartz countertops and sleek white cabinets. The secondary bedroom and bath offers privacy for your overnight guests and the open den / office offers extra space separate from the main living area. The luxurious master bath offers an upgraded tiled shower and walk in closet! Fenced rear yard and patio offers your private entertaining area or just relaxing. This is a must see!!
- Type:
- Single Family
- Sq.Ft.:
- 3,741
- Status:
- NEW LISTING
- Beds:
- 5
- Lot size:
- 0.18 Acres
- Year built:
- 2003
- Baths:
- 3.00
- MLS#:
- 6695404
ADDITIONAL INFORMATION
Welcome home to this stunner! When you set eyes on this beautiful two story home it will stand out forever! Enter the home into the great room with great natural lighting, tile flooring and ceiling! Make your way through there into the family room and adjacent kitchen fir for the chef of the home! The kitchen has granite counters, oak cabinets, stainless steel appliances, and pantry as the entire space leads into the backyard via the slider for seamless access no matter the occasion. Downstairs there is one bedroom with den doors and a laundry room. Upstairs you will find the well appointed and large primary bedroom with plush carpets that features a wood accent wall for a custom vibe and of course an en suite bathroom and walk in closet.
- Type:
- Single Family
- Sq.Ft.:
- 1,765
- Status:
- NEW LISTING
- Beds:
- 2
- Lot size:
- 0.37 Acres
- Year built:
- 2004
- Baths:
- 2.00
- MLS#:
- 6695274
ADDITIONAL INFORMATION
Move right in and start living the good life! This meticulously maintained single-story home in the desirable gated Solera Adult Community. Nestled on a peaceful cul-de-sac corner lot, this home boasts stunning mountain views you can enjoy from your cozy front porch. Step inside and be greeted by a bright and open floorplan featuring high ceilings, plantation shutters, ceilings fans, and beautiful Hickory wood-plank and tile flooring throughout. The heart of the home is a gourmet kitchen sure to inspire your inner chef. Featuring ample granite counter space, and backsplash, a walk-in pantry, and top-of-the-line stainless steel appliances, this kitchen is a dream for entertaining. The large island with a breakfast bar offers the perfect spot for casual meals or catching up with friends. Unwind after a day of activities by the gas firepit, taking in the breathtaking mountain sunsets. The tranquil backyard, complete with a covered patio, extended patio, and fire pit, is an oasis for relaxation. This exceptional home has it all! Don't miss your chance to live in this vibrant adult community and enjoy all it has to offer. Welcome to Solera at Johnson Ranch! Solera at Johnson Ranch is located in San Tan Valley, 40 miles southeast of Phoenix. This active adult 727 home neighborhood is set within the Johnson Ranch master community. Residents of Solera enjoy exclusive use of age-restricted facilities within a gated neighborhood as well as unrestricted access to the amenities of the master community, Johnson Ranch. Del Webb, a division of Pulte Homes, constructed Solera at Johnson Ranch between 2004 and 2008. Solera at Johnson Ranch for active adults is separated from the larger Johnson Ranch master planned community by a series of foothills and the Golf Club at Johnson Ranch. Solera has its own gated entry, providing a dramatic sense of arrival for residents. What's more, because it surrounds the San Tan mountain foothills, Solera has many attractive homes, including those lining the golf course, hugging the hillsides or nestled in quiet cul-de-sacs. And while Solera looks and feels like a world apart, there are in fact many conveniences both included within the development and conveniently close by: The gated Solera neighborhood has a private 10,000 square foot clubhouse featuring a fitness center, outdoor pool, billiard room, card room, library, kitchen, community offices, general purpose room that hosts many resident activities, and bocce ball court. The Johnson Ranch master community has outdoor pools, tennis courts, pickle ball court, pitch and putt golf course, frisbee golf course, catch and release pond, softball and soccer fields which are all available to Solera residents. The Golf Course at Johnson Ranch, which is bounded by both the master community and Solera, provides a magnificent 18 hole, 7,141 yard par-72 course. This beautiful public course winds throughout the community and offers breathtaking views of the nearby San Tan Mountains. Consisting of over 10,000 acres, San Tan Regional Park is a fine example of the lower Sonoran Desert. The vegetation changes from creosote flats to a dense saguaro forest. Various types of wildlife may be observed, including reptiles, birds, and mammals. The park contains miles of hiking, biking, and horseback trails and is about four miles from Solera. Queen Creek Marketplace, a regional shopping center, offers several venues for shopping, including Super Target, Kohl's, Bed, Bath & Beyond. Cost Plus World Market, Stein Mart, and more. Other stores in the area include PetSmart, Staples, Petco, Wal-Mart, Paradise Bakery, and the Olive Mill, a local favorite. San Tan Valley is perfect for people who love outdoor activities. The area is home to an additional four golf courses. The San Tan Valley region is within an hour's drive of Phoenix and two hours from Tucson, which puts residents a short drive from cultural amenities, major sports venues, and many other popular attractions. The rural lifestyle awaits you in one of the shining secrets of Arizona. The Phoenix area offers residents over 330 sunny, beautiful days each year and a stunning climate. With the great climate and the welcoming neighbors, it's no wonder why so many relocate to the southeast valley in attempt to try out small town life. San Tan Valley is home to nearly 80,000 residents that appreciate the benefits of small town living. The area offers a low crime rate and a high quality of living that includes plenty of health benefits through the high air quality and the care that is taken to improve the area for the residents and their well being. For more information about Solera at Johnson Ranch please visit soleroatjohnsonranch (dot) net
- Type:
- Single Family
- Sq.Ft.:
- 2,348
- Status:
- NEW LISTING
- Beds:
- 4
- Lot size:
- 0.2 Acres
- Year built:
- 2023
- Baths:
- 3.00
- MLS#:
- 6690841
ADDITIONAL INFORMATION
BETTER THAN NEW! This fantastic 4 bed, 2.5 bath residence now on the market is the one for you! Great curb appeal, easy-care front yard, a 3 car tandem garage, and a paver driveway will welcome you upon arrival. Inside you'll find a spacious open floor plan w/elegant wood-look tile flooring, recessed lighting, and neutral 2 tone upgraded paint throughout. Prepare delicious meals is this gorgeous kitchen, comprised of espresso cabinetry, quartz counters, subway tile backsplash, a walk-in pantry, stainless steel appliances, and an island complete w/a breakfast bar. The primary bedroom showcases soft carpet, a walk-in closet, and a pristine ensuite w/dual vanities and separate tub and shower. Laundry room features upgraded built-in storage cabinets and a convenient utility sink. The expansive backyard, w/its covered patio, artificial turf, and sidewalk that wraps around the entire yard for hours of scooting riding in your own backyard. This is the perfect place for outdoor cookouts w/friends and loved ones!
- Type:
- Single Family
- Sq.Ft.:
- 1,976
- Status:
- NEW LISTING
- Beds:
- 4
- Lot size:
- 0.14 Acres
- Year built:
- 2018
- Baths:
- 2.00
- MLS#:
- 6694535
ADDITIONAL INFORMATION
Welcome to your ultimate getaway! This modern 4-bedroom home, constructed in 2018, brings a fresh, new-home feel, complete with a dazzling pool in the backyard. Got an RV or toys? Park them behind your RV gate. Tucked away in a peaceful corner of the community, the private backyard offers a tranquil oasis, perfect for unwinding or throwing lively parties. Step inside to find a bright, open kitchen and living area that beckons you to relax and savor the moment. New flooring in 3 of the bedrooms! Whether you're hosting a gathering or simply enjoying the serenity of your surroundings, this home is designed for comfort and joy. Nestled in the charming Quail Run community, you'll also be treated to stunning mountain views, adding a touch of natural beauty to your everyday life.
- Type:
- Single Family
- Sq.Ft.:
- 1,975
- Status:
- NEW LISTING
- Beds:
- 4
- Lot size:
- 0.14 Acres
- Year built:
- 2005
- Baths:
- 2.00
- MLS#:
- 6694063
ADDITIONAL INFORMATION
Beautiful, move-in ready, corner-lot home in San Tan Heights. Low-maintenance landscaping includes pavers and new turf in the back. High-efficiency AC unit with a smart thermostat is only two years old! Enjoy large living and great rooms with tile flooring and neutral paint. The generous-sized kitchen includes black appliances, a center island, and non-laminate countertops. Large owner's suite with walk-in closet, ensuite with soaking tub, and separate walk-in shower. Lifestyle community with resort-style pool, workout facility, community center, parks, greenbelts, basketball and volleyball courts, tot lots, and six miles of biking/walking trails. Located near great schools, restaurants, and shopping, while nestled in the beautiful San Tan Foothills. Come see this property today!
- Type:
- Single Family
- Sq.Ft.:
- 1,926
- Status:
- NEW LISTING
- Beds:
- 4
- Lot size:
- 0.11 Acres
- Year built:
- 2005
- Baths:
- 2.00
- MLS#:
- 6694761
ADDITIONAL INFORMATION
Excellent Location! Situated in sought-after San Tan Heights community. Featuring one of the most popular split floor plans, this 4-bed, 2-bath home includes a spacious and functional kitchen with a convenient island. The kitchen seamlessly opens to a great room, ideal for gatherings and entertaining. Brand new carpet, brand new countertops kitchen and bathrooms, complemented by fresh new two-tone paint. Benefit from the convenience of the spectacular community amenities, refreshing community pool, well-equipped recreation center, workout facility, multiple parks, abundance of walking and bicycle trails. Minutes away from Queen Creek Marketplace,Loop 202, Phoenix Gateway Airport, San Tan Mountain Regional Park.Home combines comfort and accessibility for a truly desirable lifestyle
- Type:
- Single Family
- Sq.Ft.:
- 1,442
- Status:
- NEW LISTING
- Beds:
- 3
- Lot size:
- 0.13 Acres
- Year built:
- 2024
- Baths:
- 2.00
- MLS#:
- 6694727
ADDITIONAL INFORMATION
This charming 3-bedroom home features a split floorplan with spacious great room and separate dining area. Richly upgraded with Espresso-stained Cabinets, Granite Countertops, Stainless Steel Appliances and Tile throughout home except bedrooms. This home is complete with front yard landscape, rain gutters, covered patio 2'' Faux Blinds and Smart Home Technology Package. Ask about our special interest rates and closing cost incentive when you elect to finance with preferred lender.
- Type:
- Single Family
- Sq.Ft.:
- 1,500
- Status:
- NEW LISTING
- Beds:
- 3
- Lot size:
- 0.13 Acres
- Year built:
- 2024
- Baths:
- 2.00
- MLS#:
- 6694688
ADDITIONAL INFORMATION
Estimated June/July Move-In! Check out our newest community tucked away in the serene landscape of San Tan Valley. Our community offers a unique escape from the city, surrounded by breathtaking mountain views with spacious yards. This charming 3-bedroom home features a split floorplan with spacious great room and separate dining area. Richly upgraded with Espresso-stained Cabinets, Granite Countertops, Stainless Steel Appliances and Tile throughout home except bedrooms. This home is complete with front yard landscape, rain gutters, covered patio 2'' Faux Blinds and Smart Home Technology Package. Ask about our special interest rates and closing cost incentive when you elect to finance with preferred lender.

Information deemed reliable but not guaranteed. Copyright 2024 Arizona Regional Multiple Listing Service, Inc. All rights reserved. The ARMLS logo indicates a property listed by a real estate brokerage other than this broker. All information should be verified by the recipient and none is guaranteed as accurate by ARMLS.
San Tan Valley Real Estate
The median home value in San Tan Valley, AZ is $426,490. This is higher than the county median home value of $203,300. The national median home value is $219,700. The average price of homes sold in San Tan Valley, AZ is $426,490. Approximately 57.94% of San Tan Valley homes are owned, compared to 22.18% rented, while 19.89% are vacant. San Tan Valley real estate listings include condos, townhomes, and single family homes for sale. Commercial properties are also available. If you see a property you’re interested in, contact a San Tan Valley real estate agent to arrange a tour today!
San Tan Valley, Arizona has a population of 90,665. San Tan Valley is more family-centric than the surrounding county with 45.4% of the households containing married families with children. The county average for households married with children is 28.54%.
The median household income in San Tan Valley, Arizona is $62,646. The median household income for the surrounding county is $52,628 compared to the national median of $57,652. The median age of people living in San Tan Valley is 32.2 years.
San Tan Valley Weather
The average high temperature in July is 103.8 degrees, with an average low temperature in January of 40.3 degrees. The average rainfall is approximately 10.8 inches per year, with 0 inches of snow per year.
