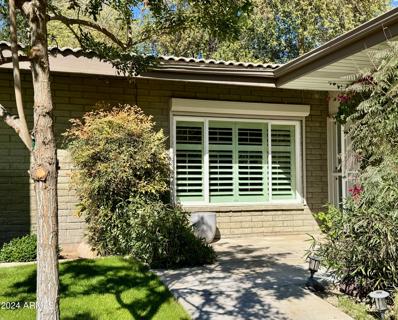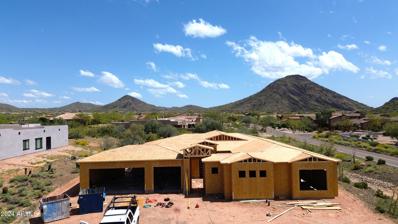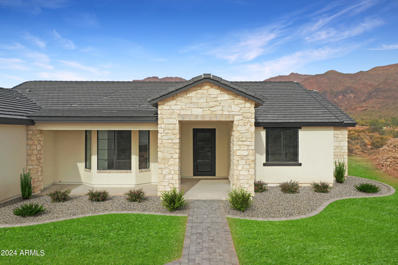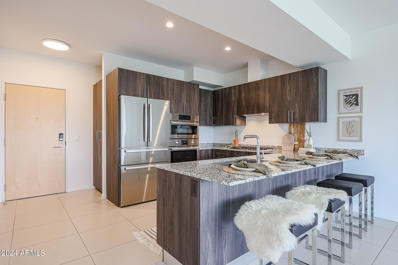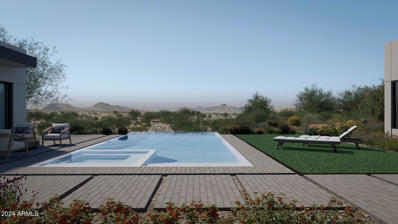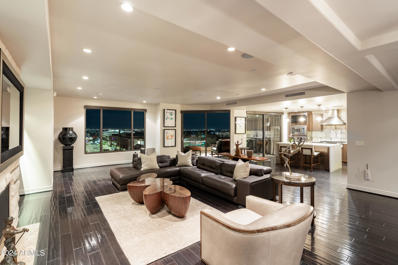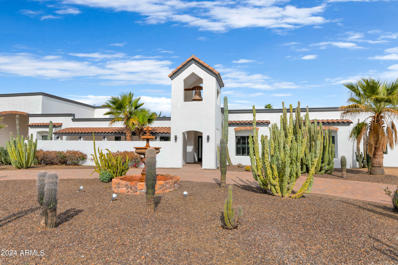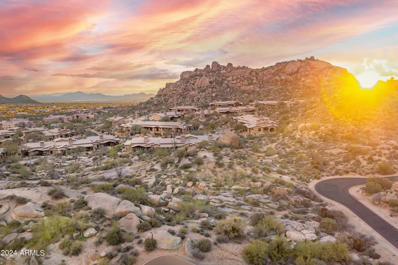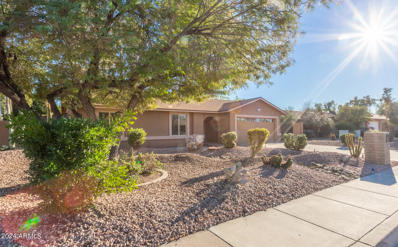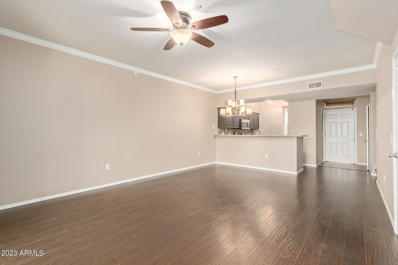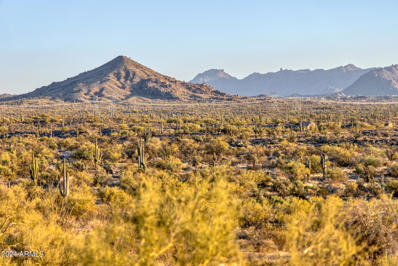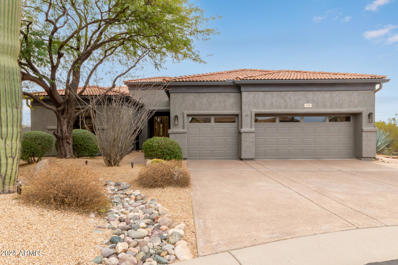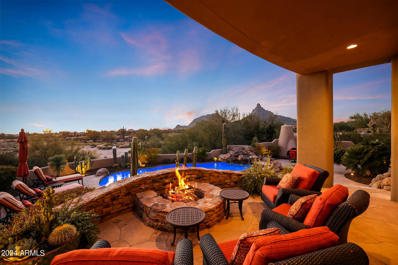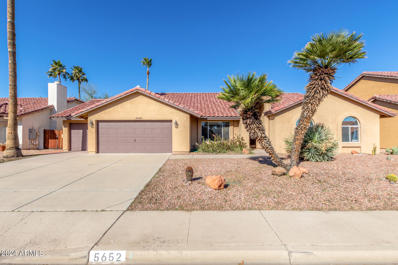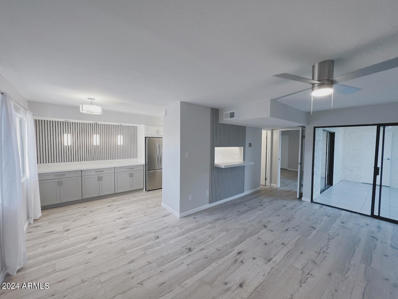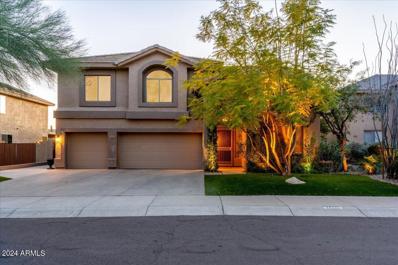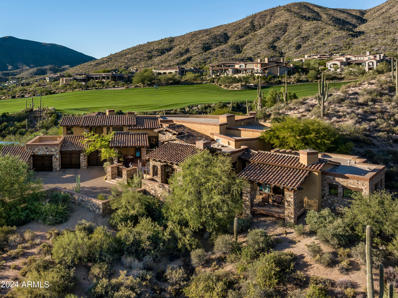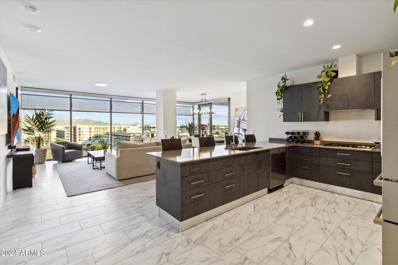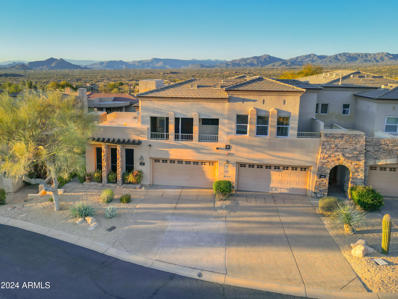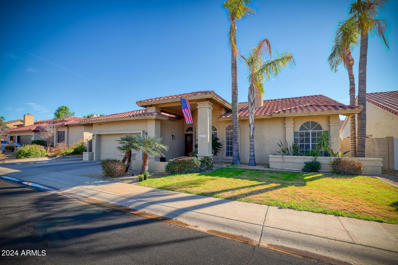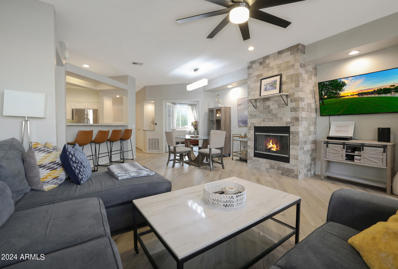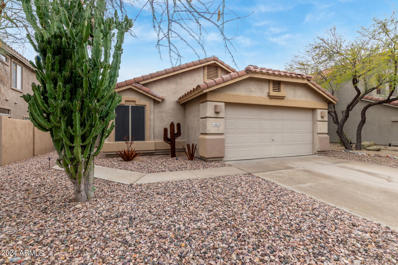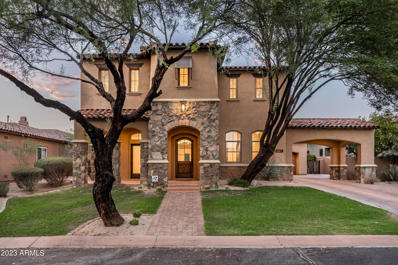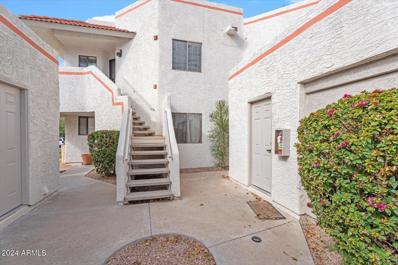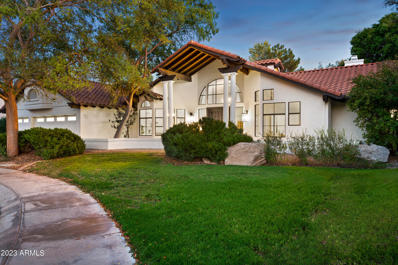Scottsdale AZ Homes for Sale
- Type:
- Townhouse
- Sq.Ft.:
- 1,823
- Status:
- Active
- Beds:
- 3
- Year built:
- 1969
- Baths:
- 3.00
- MLS#:
- 6648082
ADDITIONAL INFORMATION
UPGRADED & Remodeled, Single Story, Ground Level - 3 Bdrms + THREE Ensuite Baths ... Master Bath with Walkin Tub, Separate DBL.Shower, & Toilet area, Double Vanity ... Newer Doors/Floors, & Windows thruout, Mechanical Sun Shades, Shutters, Simulated Wood Plank Porcelain Tile Flooring & ENTERTAINER'S Kitchen ... North Facing Private Patio w/Dual Access from Kitchen & Guest Bdrms ... RESORT STYLE Community, 40+ ACRES of Mature Landscaping & Green Grass ... AMENITIES - Private Restaurant, Beauty/Barber Salon, Massage Therapist, Onsite Management, Maintenance, 24 hour Gate Attendant ... WONDERFUL Location - Short distance to Fashion Sq.Mall, Old Town Scottsdale's Art, Entertainment, Restaurants, & Shopping ... Min 30 Days Rental, Pets OK, please confirm Monthly HOA & Land Lease Pmt Total.
$2,199,000
10425 N 131st Street Scottsdale, AZ 85259
- Type:
- Single Family
- Sq.Ft.:
- 3,470
- Status:
- Active
- Beds:
- 4
- Lot size:
- 0.99 Acres
- Year built:
- 2024
- Baths:
- 3.00
- MLS#:
- 6648068
ADDITIONAL INFORMATION
**Under construction 1-3-24** Great location walk to Basis School and the Mayo clinic across the street. Started construction on .987 acre this is a steal. This Stylish Home features an open floorplan concept with a large Great Room that adjoins the Kitchen making it perfect for Entertaining. The Gourmet Kitchen is a Chef's Dream offering Stainless Steel Appliances with a Built-In Refrigerator, a Generous Kitchen Island, White Shaker Style Cabinets with Soft Close Drawers and Doors, Granit Counter Tops, Wood-like Tile in all the main areas. Step out onto your patio and enjoy the stunning Mountain Views along with the AZ Sunrise and Sunsets to the East and West! Close to Shopping and Entertainment. Very few new build opportunities in the area. Customize this home to make it yours!
- Type:
- Single Family
- Sq.Ft.:
- 3,025
- Status:
- Active
- Beds:
- 4
- Lot size:
- 1.71 Acres
- Year built:
- 2024
- Baths:
- 3.00
- MLS#:
- 6661105
ADDITIONAL INFORMATION
JUST COMPLETED New Construction desert home on 1.7 ACRES! This new build with NO HOA includes a gorgeous custom iron front door, a MASSIVE open Kitchen & living room with high-end Cabinets, White Quartz Countertops, 36'' Cooktop, Built-in Stainless Steel Microwave and double ovens, & upgraded flooring. The upgrades continue with a stunning Master Bathroom with a Freestanding Soaking Tub, Modern Shower and Beautiful Double Vanities, an oversized four car garage, & last but not least an upgraded full 12' patio to watch the sunset on 4 Peaks and Granite Mountain from.
- Type:
- Other
- Sq.Ft.:
- 1,366
- Status:
- Active
- Beds:
- 2
- Lot size:
- 0.03 Acres
- Year built:
- 2021
- Baths:
- 2.00
- MLS#:
- 6661070
ADDITIONAL INFORMATION
*SELLER OFFERING 30-YEAR FINANCING & BELOW MARKET RATES!!!* Beautiful, east facing 2nd floor unit to enjoy gorgeous sunrises and city light views. Enjoy views from any room! Spacious great room that is open to kitchen and has door to lovely balcony. Split floor plan, both suites have private bath. Optima offers luxury features and amenities such as the Roof Top Pool with breath taking mountain views, Roof Top Running Track, BBQ's, Rooftop Kitchen for entertaining, Heated Pool and Spas, Sauna & Steam room, State of the Art Fitness Center, Locker Rooms, Smash Ball Court, Indoor Basketball Court, Party Room, Coffee Bar in the Lobby, Gaming Area, Virtual Golf, Media Area, Yoga room, and much more the list goes on. Walking distance to Kierland & Scottsdale Quarter.
$4,277,625
10681 E STONEY Circle Scottsdale, AZ 85262
- Type:
- Single Family
- Sq.Ft.:
- 5,185
- Status:
- Active
- Beds:
- 4
- Lot size:
- 1.36 Acres
- Year built:
- 2024
- Baths:
- 5.00
- MLS#:
- 6661064
ADDITIONAL INFORMATION
INTRODUCING STANDING STONES, AN EXCEPTIONAL NEW LUXURY COMMUNITY THAT REDEFINES ELEVATED LIVING. A TRUE MASTERPIECE OF CONTEMPORARY LIVING NESTLED AMIDST THE BREATHTAKING BACKDROP OF THE SONORAN DESERT LANDSCAPE, WITHIN AN EXCLUSIVE COMMUNITY BOASTING EIGHT METICULOUSLY CURATED HOMESITES, EACH OFFERING AN EXCEPTIONAL CANVAS FOR CRAFTING YOUR OWN CUSTOM ESTATE HOME. HERE, RESIDENTS WILL FIND THE PERFECT BLEND OF NATURAL BEAUTY, SPACIOUS LOTS, AND PROXIMITY TO URBAN CONVENIENCES. THE AMETHYST FLOORPLAN INTRODUCES MODERN ARCHITECTURE FROM THE MOMENT YOU ARRIVE, WITH A CAPTIVATING ENTRANCE FEATURING A PRIVATE GATED COURTYARD ADORNED WITH A WELCOMING FIREPLACE, CREATING AN INVITING SPACE FOR OUTDOOR LIVING AND ENTERTAINING. AS YOU STEP THROUGH THE CUSTOM GLASS DOOR ENTRY, YOU ARE TRANSPORTED INTO A WORLD OF ELEGANT DESIGN AND LUXURIOUS LIVING. THE HEART OF THIS REMARKABLE FLOORPLAN IS UNDOUBTEDLY THE EXPANSIVE GREAT ROOM, A TESTAMENT TO OPEN AND AIRY LIVING WITH 12-FOOT CEILINGS AND AN INVITING FIREPLACE. THIS HOME OFFERS 4 BEDROOMS, AN OFFICE/FLEX SPACE, 4.5 BATHS AND A GENEROUS 5,185 SQUARE FEET OF LIVING SPACE. DESIGNED TO CREATE A SEAMLESS CONNECTION BETWEEN THE INTERIOR AND THE BREATHTAKING DESERT LANDSCAPE, THIS SPACE EXUDES CHARM AND SOPHISTICATION. WITH AMPLE WINDOWS THAT BATHE THE ROOM IN NATURAL LIGHT AND ALLOW FOR UNINTERRUPTED VIEWS OF THE SURROUNDING NATURE, IT'S A PLACE WHERE TRANQUILITY MEETS FORWARD THINKING DESIGN. THE BUILT-IN BAR AREA ADDS AN ELEMENT OF GRANDEUR, OFFERING A LUXURIOUS SETTING TO ENTERTAIN GUESTS. GLASS DOORS EXTEND GRACEFULLY TO THE PATIO, FURTHER BLURRING THE LINES BETWEEN INDOOR AND OUTDOOR LIVING. FOR THOSE PASSIONATE ABOUT THE CULINARY ARTS, THE GOURMET KITCHEN IS A DREAM COME TRUE, BOASTING SUB-ZERO AND WOLF APPLIANCES AND AN EXPANSIVE ISLAND WITH BAR SEATING, CREATING A CULINARY HUB THAT EFFORTLESSLY CONNECTS TO THE GREAT ROOM AND DINING AREA. WHETHER YOU'RE HOSTING A DINNER PARTY OR ENJOYING A CASUAL FAMILY MEAL, THIS SPACE IS DESIGNED TO MEET YOUR EVERY NEED. A SPACIOUS WALK-IN BUTLERS' PANTRY JUST OFF THE KITCHEN OFFERS ABUNDANT CONVENIENCE AND AMPLE STORAGE. FOR THOSE WHO DESIRE EVEN MORE FUNCTIONALITY, AN OPTIONAL SECOND KITCHEN IS AVAILABLE, ELEVATING YOUR CULINARY EXPERIENCE TO NEW HIGHS. THE PRIMARY SUITE IS A PRIVATE RETREAT. AS YOU APPROACH, A SERENE STUDY/LOUNGE SITTING AREA OFFERS THE PERFECT SPACE TO UNWIND. THE PRIMARY SUITE ITSELF IS A HAVEN OF LUXURY AND COMFORT, WITH THE OPTION TO ADD A FIREPLACE, CREATING A COZY AND INVITING ATMOSPHERE. THE WALK-IN CLOSET OFFERS AMPLE STORAGE SPACE FOR YOUR WARDROBE AND ACCESSORIES, ENSURING THAT EVERY DETAIL IS METICULOUSLY ATTENDED TO. ADDITIONAL BEDROOMS ARE ALL ENSUITE, EACH WITH ITS OWN WALK-IN CLOSET, PROVIDING THE UTMOST COMFORT AND PRIVACY FOR ALL OCCUPANTS. AN OFFICE/FLEX SPACE FURTHER ENHANCES THE HOMES VERSATILITY, ALLOWING YOU TO CREATE YOUR OWN DEDICATED WORKSPACE, PERSONAL GYM, OR A HAVEN TAILORED TO YOUR UNIQUE NEEDS. THE EXPANSIVE COVERED PATIO BECKONS WITH THE PROMISE OF BREATHTAKING DESERT VIEWS AND AMPLE SPACE FOR CREATING YOUR OWN OUTDOOR OASIS. FOR THIS TURNKEY OFFERING, THE PACKAGE COMES COMPLETE WITH A POOL, BUILT-IN BBQ AND LANDSCAPING. THE PERFECT COMPLEMENT TO THE DESERT'S NATURAL BEAUTY, AND FOR BEAUTIFULLY LANDSCAPED GARDENS THAT ENVELOP YOUR HOME IN SERENE LUXURY. STANDING STONES IS AN INVITATION TO ELEVATE YOUR LIFESTYLE AND IMMERSE YOURSELF IN THE SPLENDOR OF NORTH SCOTTSDALE'S MOST EXCLUSIVE COMMUNITY. HERE, LUXURY AND NATURE COEXIST IN PERFECT HARMONY, OFFERING AN UNPARALLELED LIVING EXPERIENCE THAT IS AS UNIQUE AS IT IS BREATHTAKING.
- Type:
- Apartment
- Sq.Ft.:
- 2,469
- Status:
- Active
- Beds:
- 2
- Lot size:
- 0.05 Acres
- Year built:
- 2007
- Baths:
- 3.00
- MLS#:
- 6661032
ADDITIONAL INFORMATION
Absolutely stunning unit with spectacular views from every room including city lights, mountain ranges and canal with garden and fountain views! Amazing floor plan including enormous great room and dining area, kitchen oriented in perfect location and split large master with sitting area and grand master bath. Exquisite upgrades including beautiful kitchen cabinets and counter tops, gorgeous fireplace wall, beautiful lighting and wood flooring. Enjoy the luxurious lifestyle the Scottsdale Waterfront Residence has to offer including 24/7 front desk, Valet and Private underground parking including EV charging station, Full time concierge, Beautiful club room with bar, dining rooms and media area, workout facility, rooftop pool and spa and wine cellar. This unit is extraordinarily gorgeous!
$2,695,000
6126 E PERSHING Avenue Scottsdale, AZ 85254
- Type:
- Single Family
- Sq.Ft.:
- 5,161
- Status:
- Active
- Beds:
- 6
- Lot size:
- 0.56 Acres
- Year built:
- 1973
- Baths:
- 5.00
- MLS#:
- 6660996
ADDITIONAL INFORMATION
This home has 6 bedrooms, 4.5 bathrooms a dedicated office, a secret bonus room as one of the bedrooms, and over $850,000 of additions and upgrades, this home has it all and appraised for 2.8MM! Seller offering 100k credit at closing to finish out the yard. Great STR with a forecasted 9 cap or a great home for a large family with instant equity? expansive lot with room for a pickleball court and or a putting or chipping green? This luxurious property boasts a 1995 square foot addition that includes a spacious gourmet kitchen, mezzanine, large living area, 2 bedrooms, and 2.5 bathrooms, all under soaring 16' beamed ceilings. The palatial kitchen contains brand-new stainless-steel appliances including a 60'' side-by-side built-in refrigerator, 48'' range, built-in hood, and microwave drawer The mezzanine level is wired for the potential future addition of a climate-controlled "wine wall". The electric fireplace, tiled from floor to ceiling, creates an inviting and modern ambiance that is a perfect area for gatherings. Enjoy the sleek luxury of a 20' wide retractable sliding door that leads to an expansive pool area. The 2-car garage has a 16' ceiling and a 220-volt power supply for a future EV charging station and/or a vehicle lift to accommodate additional vehicles. The home features 4 brand-new HVAC systems, ensuring that you stay 100% comfortable throughout the year. The pre-existing home structure has a large open common space upon entry that leads to a wet bar with a pass-through window to an exterior bar counter on the covered patio - perfect for entertaining guests both indoors and out. The original home boasts three bedrooms, two fully remodeled bathrooms, and a flex space that could potentially be a theater room. There are 2 laundry rooms, one off the owner's suite and the other for the main house. Another unique feature of the home is a secret room hidden behind a hallway bookcase - the perfect space for private and tranquil relaxation! As you step outside, the contemporary pavers and faux grass create the perfect pathway to the modernized and beautifully refinished pool and spa area with all-new pool equipment. The large gourmet outdoor kitchen features a built-in pizza oven, BBQ, side burner, fridge, sink, and trash cabinet - a dream come true for any chef! The covered Ramada provides a picturesque setting for outdoor dining, while the fire pit seating area is perfect for winding down after a long day. The large backyard also has an RV gate and ample space for a potential pickleball court addition, and/or putting and chipping green. The entire home has new, LED recessed ceiling and wall light fixtures inside and out. This property offers versatile flex space for your family, a second home, a short-term rental, or additional living space of your choice! Seller will give a negotiated credit for the backyard and closet finishes.
$4,950,000
10671 E Hedgehog Place Scottsdale, AZ 85262
- Type:
- Single Family
- Sq.Ft.:
- 6,422
- Status:
- Active
- Beds:
- 5
- Lot size:
- 2.12 Acres
- Baths:
- 6.00
- MLS#:
- 6660987
ADDITIONAL INFORMATION
Discover the epitome of luxury living with this shovel-ready, permitted masterpiece—an unparalleled custom home nestled atop a mesmerizing south-facing 2+ acre view lot in Pinnacle Canyon at Troon North. Boasting an expansive 6400 sqft of living space and an additional 1300 sqft of covered patio, this unique residence encompasses 4 bedrooms, 5.5 bathrooms, and a generously sized 3-car garage—all poised and ready for your enjoyment. Seize the opportunity to personalize your haven by selecting finishes and incorporating bespoke customizations. Designed by the esteemed Urban Design Group, this residence not only exemplifies sophistication but also expedites the construction timeline, saving you over a year in build time compared to starting from scratch. Don't miss the chance to call this extraordinary dwelling your own. It's more than a home; it's a lifestyle waiting to unfold. Act now and make this exclusive dream home yours.
- Type:
- Single Family
- Sq.Ft.:
- 1,573
- Status:
- Active
- Beds:
- 3
- Lot size:
- 0.2 Acres
- Year built:
- 1979
- Baths:
- 2.00
- MLS#:
- 6660923
ADDITIONAL INFORMATION
They say ''location, location, location'' - this is it. And NO HOA! Close to Kierland Commons & up & coming Paradise Valley Mall. This 3 bedroom/2 bath home has flexible open floor plan. Great Room has vaulted ceilings, brick fireplace w/hearth, open to kitchen. Updates include newer roof (2019), new flooring in kitchen/breakfast room in 2023, HVAC 7 years old, dual pane windows throughout. Kitchen/bathrooms have granite countertops & quality cabinetry. Kitchen has great counter space, pull out shelving/storage, large breakfast room w/sliding door to private backyard. HUGE utility/pantry/laundry room. PERFECT outdoor space to play, swim (new pool vacuum), just resurfaced back patio, & large paved area for entertaining. Large lime, lemon, orange & grapefruit trees. Covered patio has misters, drapes, perfect for al fresco dining & evening sunsets. Close to some of the best schools, shopping, restaurants and parks in all of Scottsdale.
- Type:
- Apartment
- Sq.Ft.:
- 1,221
- Status:
- Active
- Beds:
- 2
- Year built:
- 2000
- Baths:
- 3.00
- MLS#:
- 6660818
ADDITIONAL INFORMATION
This stunning condo features 2 Master bedrooms and 3 bathrooms. Offering 1221 SqFt with a 2 car garage in the heart of Grayhawk at the most Elite and Luxurious VENU Condominiums! This beautiful condo is spacious throughout with stainless steel appliances, granite countertops and a fireplace. COMMUNITY AMENITIES - 20 Seat Theater - Fireside Wine Lounge - 24-Hour Courtesy Patrol - Gated Community - Billiards - Children's Play Area - Clubhouse - Coffee Bar - Electronic Lounge - Laptop and Mountain Bike Checkout - Resort Style Pool with Cabanas - State-of-the-Art Fitness Center. RESTAURANTS - The Living Room, Liberty Station, Grimaldi's, Yard House at Desert Ridge and The White Chocolate Grill.
$1,549,000
9643 E PRESERVE Way Scottsdale, AZ 85262
- Type:
- Single Family
- Sq.Ft.:
- 2,836
- Status:
- Active
- Beds:
- 4
- Lot size:
- 0.4 Acres
- Year built:
- 2000
- Baths:
- 3.00
- MLS#:
- 6660781
ADDITIONAL INFORMATION
Situated on A NORTH/SOUTH OVERSIZED AND ELEVATED LOT in beautiful Legend Trail, this home has undergone an extensive remodel. A fabulous four bedroom two bathroom split floor plan offers 2,836 square feet of open living space. The gorgeous white kitchen with custom cabinets and quartz countertops opens to the great room and enjoys views to the south, east and west overlooking the Sonoran desert with unobstructed views to Pinnacle Peak, The McDowell Mountains, and the Phoenix Mountain Preserve. View corridor is high above the desert floor and backs to NAOS easements. Designed for indoor/outdoor living, sliding doors open to your private retreat with heated pool and spa, covered patio, gas firepit, and a private putting green. from this light-filled home. If you are looking for a beautifully remodeled home in a secure gated community; this is the one. Good vibes abound!
$1,150,000
11289 E QUARRY Trail Scottsdale, AZ 85262
- Type:
- Single Family
- Sq.Ft.:
- 2,702
- Status:
- Active
- Beds:
- 3
- Lot size:
- 0.74 Acres
- Year built:
- 2001
- Baths:
- 2.00
- MLS#:
- 6660665
ADDITIONAL INFORMATION
This exquisite Troon Verde residence, positioned on one of the largest lots in the subdivision at over 32,000 square feet, combines prime location with unparalleled amenities and spectacular views of the McDowell Mountains. The home's open layout flows seamlessly, highlighted by elegant tile flooring and a stunning kitchen. The oversized master suite, a tranquil retreat, features a cozy sitting area with picturesque views. The master bathroom is outfitted with double sinks, a built-in makeup vanity, a luxurious soaking tub, and a large glass-enclosed shower, complemented by a spacious custom walk-in closet. The backyard, a true entertainer's paradise, overlooks the desert mountains and includes a built-in grill, hot tub, and a heated pool with water features, set amidst abundant seating. Added conveniences include a heated and cooled garage with insulated doors. A new roof was installed in 2022, enhancing the property's value and security. Don't forget to check out the attached upgrades list to fully appreciate the comprehensive enhancements that make this home outstanding.
$2,995,000
10652 E YEARLING Drive Scottsdale, AZ 85255
- Type:
- Single Family
- Sq.Ft.:
- 5,038
- Status:
- Active
- Beds:
- 4
- Lot size:
- 1.03 Acres
- Year built:
- 1996
- Baths:
- 5.00
- MLS#:
- 6658107
ADDITIONAL INFORMATION
Nestled within the exclusive gated community of Windy Walk Estates at Troon Village, this exceptional home offers a rare and sought-after location custom-built by Shiloh Homes and designed by Lee Hutchinson. Situated on the 8th tee box of Troon Country Club's private course, this property boasts breathtaking city light, Pinnacle Peak, and double fairway views from the backyard, while the front showcases the majestic Troon Mountain. The positioning of the home has been thoughtfully designed to provide an idyllic setting for both relaxation and entertainment. The outdoor oasis is a true haven, featuring an elevated covered patio with a charming fire pit, a sparkling pool adorned with a rock waterfall, a rejuvenating spa, and flagstone hardscape that adds a touch of sophistication. A Kiva fireplace and a built-in barbecue complement the outdoor space, creating an inviting atmosphere. The low-maintenance desert landscaping enhances the property's allure, ensuring a perfect blend of natural beauty and convenience. Step inside, and you'll discover a home that has undergone a complete transformation. Meticulously remodeled to open up spaces within, the interior boasts tasteful finishes and a modern design. The custom kitchen is a chef's dream, with a large center island, designer touches, and top-of-the-line appliances, including a Subzero fridge with arched wood and iron cladding, and Wolf gas stove. The kitchen seamlessly connects to the family room, where a stone-clad fireplace becomes the centerpiece, offering valley views through dual double doors. The living room features beamed ceilings, another stone-clad fireplace, a built-in wood display unit, and even more view windows! The well-designed floor plan encompasses four ensuite bedrooms and a private office, providing ample space. The primary suite, located on the main level, offers exterior patio access and a luxurious bath retreat with custom cabinetry, dual vanities, a large soaking tub with a picture window, a private steam shower, and an oversized walk-in closet with enough room for an exercise area. The office is adjacent to the primary bedroom and has a built-in desk and shelving. The two other ensuite bedrooms on the main level are split from the primary and office. The upper level hosts the fourth bedroom with a private balcony that captures breathtaking views. Additional features include a formal dining room, a spacious laundry room, and a private powder room for guests. The warm contemporary Southwestern architecture, three-bay garage with attached cabinets and storage room, and impressive cacti accents complete the picture of this stunning residence, making it a truly exceptional place to call home.
- Type:
- Single Family
- Sq.Ft.:
- 2,455
- Status:
- Active
- Beds:
- 4
- Lot size:
- 0.19 Acres
- Year built:
- 1990
- Baths:
- 2.00
- MLS#:
- 6657975
ADDITIONAL INFORMATION
Charming 4-bedroom, 2-bathroom home features a 3-car garage. The lovely living room boasts vaulted ceilings, and plush carpeting. The great room boasts plantation shutters, rich wood flooring, and a fireplace. The formal dining room is perfect for special occasions. The kitchen comes with skylights for natural light, a quaint breakfast nook, recessed lighting, built-in appliances, a convenient serving window, a pantry, and an island with a breakfast bar. The main bedroom offers a walk-in closet and an ensuite with dual vanities for added comfort. Venture outside to the backyard, displaying a covered patio for al fresco dining, citrus trees, and ample space for hosting fun get-togethers. No HOA. See this gem today! Seller maintains an active Arizona Real Estate license
- Type:
- Apartment
- Sq.Ft.:
- 852
- Status:
- Active
- Beds:
- 1
- Lot size:
- 0.02 Acres
- Year built:
- 1971
- Baths:
- 1.00
- MLS#:
- 6647957
ADDITIONAL INFORMATION
This beautiful large 1 bedroom, 1 bathroom condominium located in the heart of Old Town Scottsdale features brand new flooring, kitchen & bathroom cabinets, quartz countertops, stainless steel appliances, and more! This second floor, corner unit, faces directly into the pool & spa. The unit also features a bonus 5x8ft storage room. HOA dues cover all utilities including electricity. $7,500 special assessment for exterior and other improvements paid in full. You'll be just moments away from Fashion Square, Waterfront, Old Town Scottsdale, and scenic canal trails. Whether you're looking for upscale shopping, dining, or outdoor activities, it's all at your doorstep. This is a remarkable opportunity to own a piece of paradise in Scottsdale, Arizona.
$1,025,000
33220 N 60TH Way Scottsdale, AZ 85266
- Type:
- Single Family
- Sq.Ft.:
- 3,656
- Status:
- Active
- Beds:
- 5
- Lot size:
- 0.18 Acres
- Year built:
- 2000
- Baths:
- 3.00
- MLS#:
- 6660614
ADDITIONAL INFORMATION
Experience luxury living in this stunning home with new front yard landscaping and a redesigned backyard oasis. Upgraded kitchen and bathroom cabinets, a gas cooktop, and newer GE appliances adorn the spacious kitchen overlooking the oversized family room with an updated fireplace. The backyard features travertine decking, an outdoor kitchen, new turf, landscaping, and pool equipment. Downstairs includes a bedroom with adjacent bath and office. Upstairs boasts an oversized master, three bedrooms, and a large game room opening to a resurfaced deck. 3-car garage with epoxy flooring. Walking distance to A+ schools!
$7,500,000
42157 N 101ST Way Scottsdale, AZ 85262
- Type:
- Single Family
- Sq.Ft.:
- 6,536
- Status:
- Active
- Beds:
- 4
- Lot size:
- 1.27 Acres
- Year built:
- 2011
- Baths:
- 6.00
- MLS#:
- 6660496
ADDITIONAL INFORMATION
Desert Mountain Golf Membership Available. Nestled in a sought-after hillside setting showcasing sweeping green fairways, panoramic mountains and sparkling city light views. Luxury living in a setting that captivates the senses and inspires the soul. As you pass through the gated courtyard, you are welcomed by the tranquil sounds of cascading water, dramatic fire feature and scenic valley views, setting the stage for the elegance that awaits within. Step through the soaring glass entry and be greeted by a sense of grandeur and sophistication that flows throughout the home. Throughout the residence each element has been thoughtfully selected to evoke a sense of timeless sophistication and refinement including opulent Venetian plaster, bespoke tiles, custom wood and limestone accents. Spanning over an impressive 6,536 square feet, this home offers a true split floor plan, ensuring privacy and comfort for all. Accessed via courtyard entry is a multi-room guest house (617SF) further enhancing the living experience, providing a retreat for visitors or extended family members. Voluminous central gathering spaces wrapped in walls of glass, where family and friends can come together to create unforgettable memories. The gracious living room with its soaring ceilings and captivating hearth, a full-service bar to create celebratory libations, a Sub-Zero 132 bottle wine fridge for connoisseurs to exhibit their collection, and a formal dining room that sets the stage for elegant dinner parties. Entertaining is effortless with both a curvilinear breakfast room that overlooks the lush, green fairways, and a gourmet kitchen equipped with state-of-the-art appliances, stone sinks, meticulously crafted custom cabinetry, spacious pantry and a unique zinc center island. A true culinary haven where every space is designed for both functionality and beauty. The expansive outdoor living areas encompassing over 3,000 square feet (2,300 under cover) offering ample space for relaxation and entertainment, with two fireplaces and seating areas strategically positioned to take full advantage of the sprawling fairway or city light views. Whether lounging poolside, hosting alfresco gatherings, or simply enjoying the serene ambiance, each moment spent in this outdoor oasis is sure to be cherished. With its unparalleled blend of luxury, craftsmanship, and timeless elegance, this home, previously featured in Luxe Magazine, exemplifies the finest in upscale living and offers a truly extraordinary retreat for those who appreciate the finer things in life. Designed and built by the Dream Team: Urban Design Associates (Lee Hutchison), R-Net Custom Homes (Randy Arnett-Romero) and Ashley P. Designs (Paula Den Boer). *Note: Executive Office is the only room on the upper level. All other rooms and living are on the main level. Desert Mountain, an 8,800-acre guard-gated community, consisting of 33 different villages, located in the foothills of the Continental Mountains of north Scottsdale. The higher elevation delivers miles of sweeping views and cooler temperatures than the valley below. Adjacent to the Tonto National Forest (the second largest in the United States) are 19-miles of private trails. In 2023, the area was designated as the first Quiet Conservation Area by Quiet Parks International. The Trail System entrance is located at the back of the community, in and on top of the Continental Mountains, providing exceptional hiking and mountain biking opportunities for all Desert Mountain property owners. Desert Mountain Club defines unparalleled championship desert golf. Offering members, the world's largest collection of private, Jack Nicklaus Signature Golf Courses along with the newest course addition, Seven. Seven is a USGA-rated, championship par-54 golf course, designed to challenge and entertain both experts and beginners alike. Dining venue options abound, within the guard-gated community. The Sonoran Clubhouse is the Club's Spa, Fitness and Swim center. The Desert Mountain Tennis Complex features five state-of-the-art Har-Tru green clay tennis courts, three fast-playing hard courts, and a spectacular stadium grass court. In addition to the Café, you'll find multiple pickleball and bocce ball courts, golf croquet and both lap and resort-style swimming pools to enjoy. This remarkable amenity adds tremendous value and enjoyment to the community's Club Members along with an array of other fun activities. A Desert Mountain Club Golf Membership is available for transfer from the Seller. Desert Mountain Club Membership Application Review is a 30-day and Board approval process that is required for the Buyer. See the Documents Tab for Desert Mountain Club information.
- Type:
- Apartment
- Sq.Ft.:
- 1,954
- Status:
- Active
- Beds:
- 2
- Lot size:
- 0.04 Acres
- Year built:
- 2021
- Baths:
- 3.00
- MLS#:
- 6660005
ADDITIONAL INFORMATION
Discover open-air opulence at Optima Kierland, the most elevated luxury condominium tower in North Scottsdale. This spacious unit boasts dual master suites, a generously-sized kitchen, dining area, and high-end finishes throughout. The primary suite offers a large walk-in closet and an ensuite bathroom with a separate tub and luxurious walk-in shower. Additionally, this unit comes with the added convenience of two private side-by-side parking spaces and a spacious storage area. Residents have exclusive access to a wide range of upscale amenities designed to promote health and well-being, as well as breathtaking mountain views. The Sky Deck is the crown jewel of these amenities, offering heated pools, lounge areas, and a glass-enclosed sauna for a spa like experience.
- Type:
- Townhouse
- Sq.Ft.:
- 2,647
- Status:
- Active
- Beds:
- 2
- Lot size:
- 0.05 Acres
- Year built:
- 2000
- Baths:
- 3.00
- MLS#:
- 6660256
ADDITIONAL INFORMATION
*MOTIVATED SELLER! This Fantastic home in the gated community Stonedge on the Troon North Golf Course is nestled in the stunning Boulders community in the Sonoran Desert Foothills, and boasts spectacular mountain views throughout, and from north and south patios. With soaring ceilings, main floor primary suite with spa-like retreat, dramatic updated kitchen, new appliances, new carpet, and quartz, LED lighting and tall windows throughout, this an exceptional turnkey lock and leave property. Located at the top of the hill with no neighbors to the south, the the large upper deck captures mountain views to the north, making it a perfect spot for wine & apps while you enjoy enchanting sunsets in this beautiful North Scottsdale abode.
$1,450,000
5645 E CLAIRE Drive Scottsdale, AZ 85254
- Type:
- Single Family
- Sq.Ft.:
- 3,777
- Status:
- Active
- Beds:
- 4
- Lot size:
- 0.19 Acres
- Year built:
- 1988
- Baths:
- 3.00
- MLS#:
- 6660128
ADDITIONAL INFORMATION
Come see this Beautiful 4 Bdr, 3 Bth, Basement home in the heart of Scottsdale with no HOA. This rare basement home is nicely updated and move in ready. The living room is nice and cozy with a fireplace and bay window, perfect for those formal gatherings. The spacious family room is great for watching TV and Movies and has direct access into the kitchen. The recently remodeled kitchen has custom white cabinets, granite countertops, picture windows of the back yard, new flooring, and much more. There is an adjacent dining area for those family meals. The oversized primary bedroom has access to the back yard, a sitting area, and an ensuite complete with two closets, modern dual sinks, separate tile shower and tub, and a private water closet. There is an additional bedroom and hall bathroom upstairs for guests. Head downstairs to the basement that has a large open area for additional entertaining, exercising, studying, etc. There is even a small kitchenette to prepare snacks and beverages. The two additional bedrooms both have walk-in closets and share a nicely updated bathroom. Venture outside to enjoy the great Arizona weather on your covered back patio. The pool and spa can be heated, so that you can enjoy them year-round, and there is a nice grassy area to play. This home also has an RV Gate, an oversized garage, room for all your toys and cars, plantation shutters, and much more. Close to shopping, great schools, freeways, restaurants, entertainment, etc. Call today to schedule a showing.
- Type:
- Apartment
- Sq.Ft.:
- 1,462
- Status:
- Active
- Beds:
- 2
- Year built:
- 2000
- Baths:
- 2.00
- MLS#:
- 6660103
ADDITIONAL INFORMATION
Enjoy Scottsdale living in this upgraded turnkey townhome. Featuring 2 bedrooms, 2 spa bathrooms, plus a den/office, modern interior, fireplace, a private balcony, and a 1-car garage. Wood plank tile flooring, stainless steel appliances, granite counters throughout, beverage fridge and brand new water heater. Nestled in a gated community, enjoy resort-style amenities such as a pool, spa, BBQ area, and clubhouse. Experience luxury, comfort, and convenience in one of Scottsdale's most sought-after locations. Welcome home!
- Type:
- Single Family
- Sq.Ft.:
- 1,504
- Status:
- Active
- Beds:
- 3
- Lot size:
- 0.12 Acres
- Year built:
- 1999
- Baths:
- 2.00
- MLS#:
- 6660093
ADDITIONAL INFORMATION
Welcome home to this single-level residence situated in McDowell Mountain Ranch! Entertain guests in the perfectly-sized great room with vaulted ceilings, tile floorings, and sliding glass doors to the resort style back patio. Fabulous kitchen displays recessed lighting, plenty of cabinets with a pantry, glossy SS appliances, granite counters, stylish tile backsplash, and a center island with a breakfast bar. Continue onto the quiet main retreat that features wood-look floors, Great Kitchen with dual sinks, granite countertops (*Sorry to say refrigerator in photos will not convey*) Crystal clear pool in the wonderful backyard. This gem won't last long! Come and enjoy all the Scottsdale AZ has to offer!
- Type:
- Single Family
- Sq.Ft.:
- 4,073
- Status:
- Active
- Beds:
- 4
- Lot size:
- 0.24 Acres
- Year built:
- 1999
- Baths:
- 4.00
- MLS#:
- 6660074
ADDITIONAL INFORMATION
Completely renovated- DC Ranch Camelot home with a modern and warm sophisticated feel. This property sits on a premium lot with north/south exposure on a gated cul-de-sac location. Adjacent to a natural wash with stunning mountain views, creating a peaceful and private setting. The new soft contemporary interior finishes include; custom cabinetry, wide plank oak wood flooring, light fixtures, new Wolf/Subzero appliances, marble countertops, wine wall, new bathroom finishes and sleek designed fireplace in great room. New HVAC systems have also been added making this home completely move in ready. An open concept layout featuring a light and bright kitchen overlooking a simplistic designed great room perfect for entertaining. Main level living also includes a bonus room and dining room with vaulted ceilings and clerestory windows providing an abundance of natural light throughout. A new custom designed staircase leads to three spacious guest bedrooms and a large Primary Suite with sitting room and views of the surrounding mountains. The exterior of the home has a charming front courtyard with stone fireplace and the backyard is perfect for entertaining complete with pool, synthetic turf, new landscaping and custom outdoor kitchen with top- of -the line appliances. DC Ranch is a coveted master planned community known for its private golf clubs, community center, nearby shops and restaurants, biking/hiking trails, and access to nearby Loop 101. Gated privacy and easy access to nearby parks, paths and Copper Ridge K-8 school make this an idyllic family enclave. DC Ranch in North Scottsdale, Arizona, is a luxurious community seamlessly blending upscale living with natural beauty. Known for its high-end homes, well-designed neighborhoods, and stunning desert landscapes, DC Ranch offers a lifestyle that combines modern amenities with a connection to the Sonoran Desert. With charming marketplaces, like the popular Market Street, fine dining, and community events, DC Ranch creates a close-knit atmosphere where residents enjoy the tranquility of the desert alongside vibrant community life. The architectural style, influenced by Western and Mediterranean elements, adds to the area's distinctive character, making DC Ranch a sought-after destination for those seeking upscale living in North Scottsdale.
- Type:
- Apartment
- Sq.Ft.:
- 855
- Status:
- Active
- Beds:
- 2
- Year built:
- 1985
- Baths:
- 2.00
- MLS#:
- 6660044
ADDITIONAL INFORMATION
REMODELED by a Licensed General Contractor, Second-level 2-Bed/2-Bath unit with one car garage located in Old Town Scottsdale! The complex is also close to ASU, SkySong, Bars/Restaurants in Old Town Scottsdale, Tempe Marketplace, Fashion Square and more...
- Type:
- Single Family
- Sq.Ft.:
- 2,948
- Status:
- Active
- Beds:
- 3
- Lot size:
- 0.34 Acres
- Year built:
- 1985
- Baths:
- 3.00
- MLS#:
- 6660022
ADDITIONAL INFORMATION
This beautiful home features two complete master suites with separate entrances and privacy lanais. Both suites feature soaking tubs and separate showers and sitting areas. Stacked stone fireplaces and high ceilings throughout give the home an understated elegance and a unique ambiance. The updated open layout kitchen includes a large island, dual copper sinks, built-in convection & microwave oven and opens into the main living area for effortless entertaining. The utmost care has been lavished in making this home healthy as well as beautiful. All tile floors throughout. All toilets are one piece easy to clean dual flush units. New AC systems on both sides of the home ensure clean air delivery. Located on a cul-de-sac for added privacy and relaxation.

Information deemed reliable but not guaranteed. Copyright 2024 Arizona Regional Multiple Listing Service, Inc. All rights reserved. The ARMLS logo indicates a property listed by a real estate brokerage other than this broker. All information should be verified by the recipient and none is guaranteed as accurate by ARMLS.
Scottsdale Real Estate
The median home value in Scottsdale, AZ is $850,000. This is higher than the county median home value of $272,900. The national median home value is $219,700. The average price of homes sold in Scottsdale, AZ is $850,000. Approximately 53.65% of Scottsdale homes are owned, compared to 27.63% rented, while 18.72% are vacant. Scottsdale real estate listings include condos, townhomes, and single family homes for sale. Commercial properties are also available. If you see a property you’re interested in, contact a Scottsdale real estate agent to arrange a tour today!
Scottsdale, Arizona has a population of 239,283. Scottsdale is less family-centric than the surrounding county with 24.57% of the households containing married families with children. The county average for households married with children is 31.95%.
The median household income in Scottsdale, Arizona is $80,306. The median household income for the surrounding county is $58,580 compared to the national median of $57,652. The median age of people living in Scottsdale is 46.9 years.
Scottsdale Weather
The average high temperature in July is 104.2 degrees, with an average low temperature in January of 41.4 degrees. The average rainfall is approximately 10.8 inches per year, with 0 inches of snow per year.
