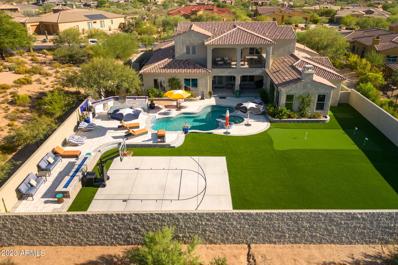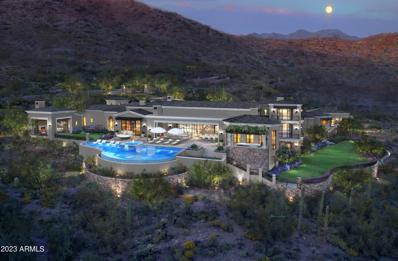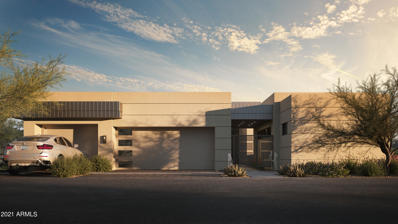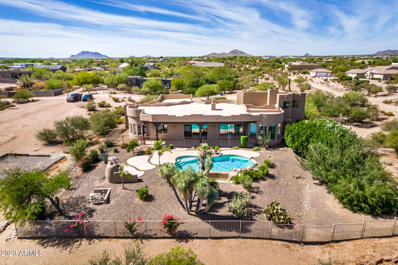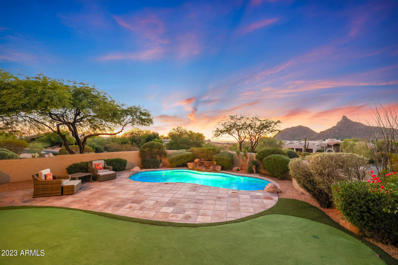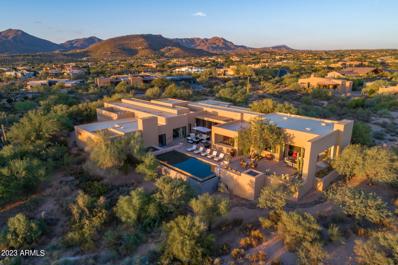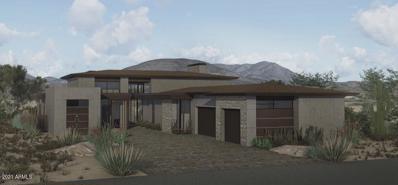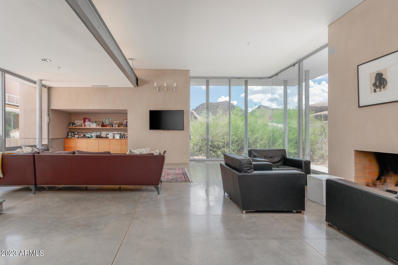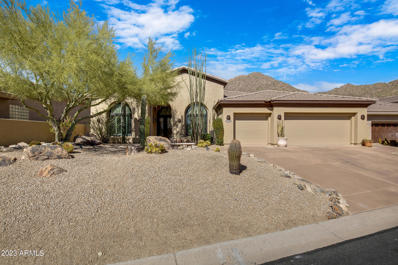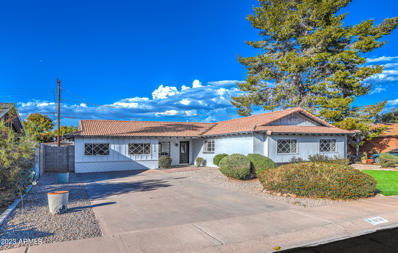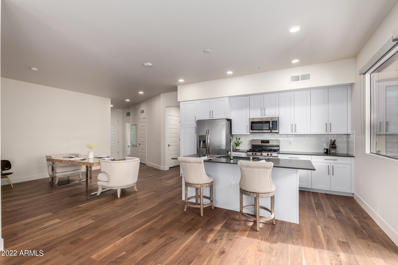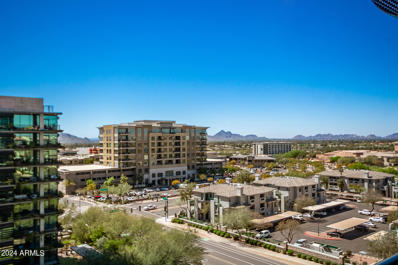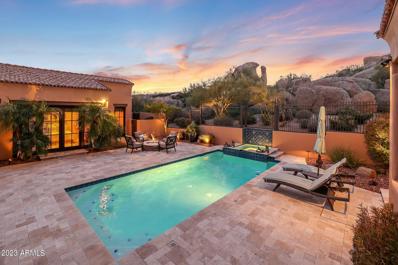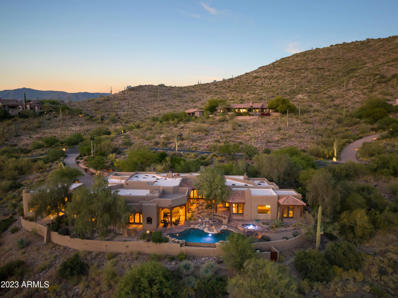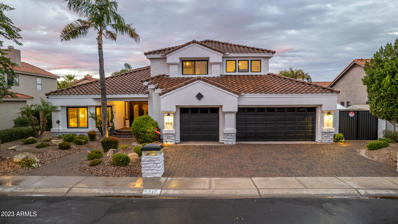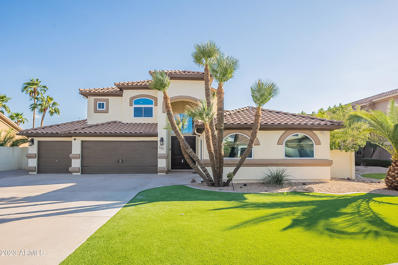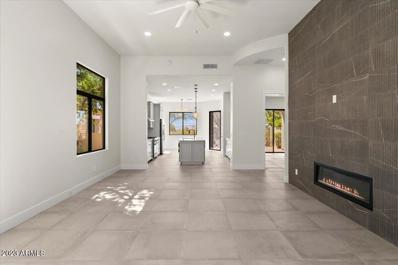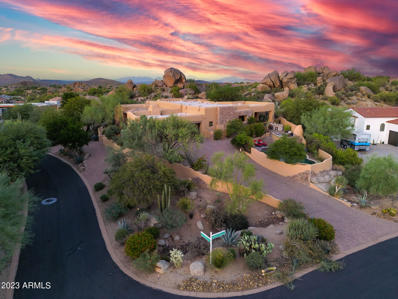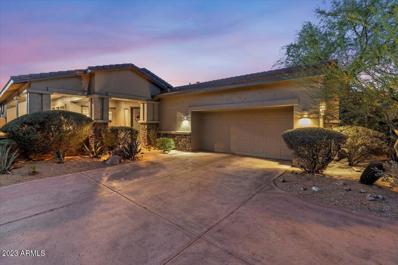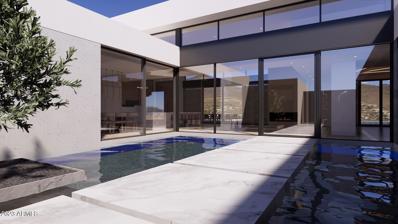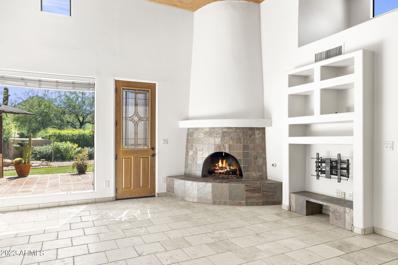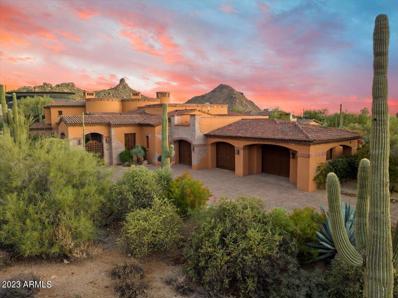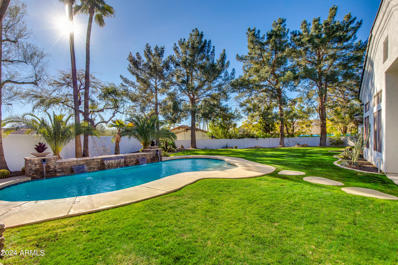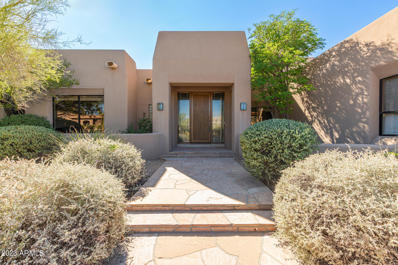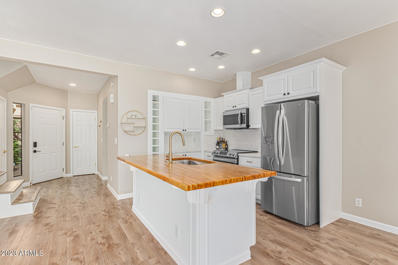Scottsdale AZ Homes for Sale
$2,300,000
37268 N 110TH Street Scottsdale, AZ 85262
- Type:
- Single Family
- Sq.Ft.:
- 5,217
- Status:
- Active
- Beds:
- 5
- Lot size:
- 0.85 Acres
- Year built:
- 2007
- Baths:
- 5.00
- MLS#:
- 6618890
ADDITIONAL INFORMATION
This beautiful updated home with a RESORT STYLE backyard sits on almost an acre with fabulous views. This amazing backyard with heated pool and spa, putting green, synthetic grass, sport court, built in kitchen area w/grill, 3 fire pits, multiple seating areas, covered patio, updated landscaping and lighting was built for entertaining. So MANY upgrades throughout including custom iron front doors, work out room with a sauna, A Chef's kitchen with Stainless appliances, 4 CAR GARAGE with cabinets and epoxy floors, Tankless hot water heater, LED lighting with Lutron System, Control 4 System, Custom closets, pantry and laundry. The MAIN level has a HUGE Owner's suite with sitting area and fireplace, 2 en-suite bedrooms, plus den, family room, formal living and dining. The upstairs level
$25,990,000
10739 E DIAMOND RIM Drive Scottsdale, AZ 85255
- Type:
- Single Family
- Sq.Ft.:
- 12,128
- Status:
- Active
- Beds:
- 5
- Lot size:
- 3.67 Acres
- Year built:
- 2024
- Baths:
- 8.00
- MLS#:
- 6608574
ADDITIONAL INFORMATION
This exceptional estate in North Scottsdale sits proudly on 3.67 acres in the renowned Horseshoe Canyon of Silverleaf. Architect Mark Candelaria has created a masterful design of 12,128 square feet including 5 bedrooms, 5 full bathrooms, 2 powder rooms + pool bath, a private office, 8 car garage, and additional rooms to provide flexibility for the owner. The team of Salcito Custom Homes and Salcito Design Group will surely surpass your expectations with the superior quality of construction, thoughtful amenities, the finest of finishes, and attention to detail throughout. The enticing outdoor living spaces flow seamlessly from the interior, while the gorgeous pool, spa, extensive lawn areas, outdoor kitchen, and lush landscaping set the scene for the lifestyle you expect. The setting is picturesque with breathtaking city light and golf views, all while being surrounded by the dramatic McDowell Mountains. A unique opportunity as the only available new home, one of only 24 custom homes, in Horseshoe Canyon. Silverleaf, located in North Scottsdale, Arizona, is a prestigious guard gated community known for its luxurious estates, exclusive golf courses, private Club and stunning desert landscapes. The Tom Weiskopf-designed Silverleaf Golf Course is a highlight for golf enthusiasts. With a blend of Spanish and Mediterranean-inspired architecture, the community offers a high standard of living, including upscale amenities like spas, fine dining, and exclusive shopping. Residents enjoy a harmonious balance between modern luxury and the natural beauty of the desert environment, making Silverleaf a sought-after destination for those seeking an exceptional lifestyle in North Scottsdale.
$4,326,870
4915 N ASCENT Drive Scottsdale, AZ 85251
- Type:
- Single Family
- Sq.Ft.:
- 2,965
- Status:
- Active
- Beds:
- 2
- Lot size:
- 0.18 Acres
- Year built:
- 2024
- Baths:
- 3.00
- MLS#:
- 6618555
ADDITIONAL INFORMATION
A NEW PRIVATE RESIDENTIAL COMMUNITY WITH A COVETED LOCATION AT THE BASE OF CAMELBACK MOUNTAIN ADJACENT TO THE ICONIC PHOENICIAN® IN SCOTTSDALE. ONLY A SHORT DISTANCE TO FASHION SQUARE AND OLD TOWN SCOTTSDALE. THIS COLLECTION OF CUSTOM HOMES TO BE BUILT EXCLUSIVELY BY CULLUM HOMES OFFERS ONE, TWO AND THREE-LEVEL RESIDENCES THAT REFLECT A TIMELESS, MODERN DESIGN AND LOOK OUT OVER THE BEAUTIFUL PHOENICIAN® GOLF COURSE. ALL PLANS ARE FULLY CUSTOMIZABLE. INTRODUCING THE STRATUS C FLOOR PLAN, A SINGLE-LEVEL HOME FEATURING 2 BEDROOMS, 2.5 BATHROOMS AND A 2-CAR GARAGE. THIS HOME BOASTS TWO EN SUITE BEDROOMS, FORMAL DINING AREA, PRIVATE OFFICE, OPEN CONCEPT KITCHEN, ADDITIONAL POWDER ROOM AND THE GREAT ROOM AREA. SPACIOUS KITCHEN WITH ISLAND, EAT-AT BAR AND WALK-IN PANTRY. A GLASS WALL LEADS YOU TO THE COVERED PATIO OFF THE GREAT ROOM WHERE GORGEOUS VIEWS AWAIT YOU. OWNER'S SUITE WITH WALK-IN CLOSET, DOUBLE SINK VANITY, SEPARATE TOILET ROOM, TUB AND WALK-IN SHOWER. LARGE LAUNDRY ROOM WITH EXTRA STORAGE. THE COMMUNITY IS GUARD GATED FOR PRIVACY AND SECURITY. AT THE BASE OF CAMELBACK MOUNTAIN, YOUR PRIVATE POOL, FITNESS CENTER, AND SOCIAL SPACES OFFER AN INTIMATE GATHERING PLACE FOR WELLNESS, SOCIALIZING AND RELAXATION. RESIDENTS ARE OFFERED THE OPTION TO JOIN THE PHOENICIAN® AMENITY ACCESS PROGRAM ACCESS AND DISCOUNTS TO THE NEW ATHLETIC CLUB, 38,000 SQUARE FOOT SPA, TENNIS FACILITY AND RESORT POOLS AT THE PHOENICIAN® RESORT.
- Type:
- Single Family
- Sq.Ft.:
- 3,200
- Status:
- Active
- Beds:
- 3
- Lot size:
- 2.5 Acres
- Year built:
- 1999
- Baths:
- 3.00
- MLS#:
- 6618054
ADDITIONAL INFORMATION
PRICE REDUCTION! Your DREAM home is here! Nestled on a 2.5-acre corner lot, with its own shared well. This amazing property has breathtaking views, beautiful desert landscaping, circular driveway & 3-car garage. Expansive glass walls showcasing the mountain views from its interiors! You'll love the inviting living & family rooms, separated by a two-way fireplace. Formal dining room, tall ceilings, tons of natural light. Kitchen boasts granite counters, conduction cook top, breakfast bar, cozy nook. RESORT-STYLE backyard w/covered patio, fireplace, built-in BBQ & negative edge Pebble Tec pool. Spacious area for horses, generous turn-out/arena, well-structured round pen, storage shed & a convenient tack room accompanied by multiple stalls. A MUST SEE! Walk up a flight of stairs to get to the office that has unbelievable panoramic views. Conveniently located close to the Tonto National Forest, this property is not just a home but a gateway to endless riding and hiking adventures. Don't miss this fantastic opportunity!
$1,990,000
26005 N 107TH Way Scottsdale, AZ 85255
- Type:
- Single Family
- Sq.Ft.:
- 3,720
- Status:
- Active
- Beds:
- 2
- Lot size:
- 0.76 Acres
- Year built:
- 1989
- Baths:
- 3.00
- MLS#:
- 6617618
ADDITIONAL INFORMATION
Immaculate and exquisite desert oasis nestled within the prestigious guard gated neighborhood of Windy Walk Estates of Troon Village. As you step inside, you'll be captivated by the timeless charm and attention to detail that this home offers. Arched window and door accents, beamed and latilla ceilings, and a centerpiece fireplace in the cozy great room create a warm and inviting ambiance. The formal living and dining rooms make entertaining a breeze.The heart of this home is the great room, where the kitchen, family room, and breakfast nook seamlessly flow together. The kitchen is a chef's delight, featuring custom wood cabinetry, stainless steel appliances including a separate Subzero fridge and freezer, a center island, granite counters, and a gas cooktop. The wood and carpet flooring throughout and the HVAC system was updated in 2020. This two bedroom, two and half bath residence has an office, boasting closet space and access to multiple areas. The primary bedroom is a tranquil retreat, complete with a corner kiva fireplace and a primary bathroom that includes a separate shower and tub, beautiful wood cabinetry, and a private water closet. The guest bedroom is a retreat of its own with an ensuite bathroom for ultimate comfort and privacy. Step outside to discover a backyard paradise with breathtaking views of Pinnacle Peak Mountain. You'll find a putting green, built-in barbecue, a refreshing pool with a waterfall feature, and a spacious covered patio with a cozy fireplace and matching beamed and latilla patio covering. It's the perfect place to soak in the sunsets and enjoy the serene desert landscape. This elevated lot setting is complemented by an extended driveway and a side-entry three-car garage. The exterior of the home features a stucco finish with stone accents and mature landscaping. Conveniently located just minutes from the Troon Country Club, Pinnacle Peak Mountain Trailhead, and the Sonoran Preserve, this home offers a unique opportunity to enjoy the beauty and amenities of the Troon Village lifestyle. Don't miss the chance to make this extraordinary property your own.
- Type:
- Single Family
- Sq.Ft.:
- 7,308
- Status:
- Active
- Beds:
- 4
- Lot size:
- 1.82 Acres
- Year built:
- 2002
- Baths:
- 5.00
- MLS#:
- 6617612
ADDITIONAL INFORMATION
Experience the epitome of luxury living in this exquisite Desert Mountain home designed by award winning builder Peter Magee, offered with a rare Golf Membership. The Family Room is an entertainer's dream and opens to the well-appointed and tastefully designed kitchen offering upgraded appliances, two islands and Brazilian soapstone countertops. The Great Room boasts an elegant wet bar and multiple lounging areas. A private and inviting owner's wing includes a spa like ensuite, oversized walk-in closet and separate laundry room. An abundance of natural light fills the home by day and cool evenings draw you to the expansive outdoor living spaces which include alfresco dining and a heated pool & spa to capture sunset, golf course, mountain & city light views. A true contemporary masterpiece
- Type:
- Single Family
- Sq.Ft.:
- 3,489
- Status:
- Active
- Beds:
- 2
- Lot size:
- 0.26 Acres
- Year built:
- 2024
- Baths:
- 3.00
- MLS#:
- 6617544
ADDITIONAL INFORMATION
**MEMBERSHIP AVAILABLE - CONTACT FOR DETAILS** WELCOME TO THE VILLAGE AT SEVEN DESERT MOUNTAIN! BUILT BY THE AWARD-WINNING CULLUM HOMES, THESE DISTINCTIVE ''LOCK-N-LEAVE'' RESIDENCES ON ALL 33 LOTS EITHER BACK UP TO THE 13TH HOLE OF THE RENEGADE GOLF COURSE, OR THE 10TH AND 11TH HOLE OF THE SEVEN DESERT MOUNTAIN® GOLF COURSE. CHOOSE FROM FOUR DIFFERENT BASE FLOOR PLANS, WITH SINGLE AND TWO-LEVEL OPTIONS AVAILABLE, AS WELL AS THE OPTION TO ADD A ''19TH HOLE'' BASEMENT ENTERTAINMENT ZONE COMPLETE WITH INDOOR GOLF SIMULATOR, GLASS-ENCLOSED COLLECTOR CAR SHOWROOM, THEATER, WET BAR AND OTHER AMENITIES. THIS DESERT WILLOW PLAN, WITH LIVABLE SQUARE FOOTAGE STARTING AT 3489 SF, FEATURES 2 BEDROOMS PLUS AN OFFICE/DEN, 2 FULL BATH AND 1 POWDER (SEE MORE) BATH, 2-CAR GARAGE. SPACIOUSLY LAID OUT SPLIT FLOOR PLAN. OPEN GREAT ROOM WITH A MODERN LINEAR-STYLE BUILT-IN FIREPLACE AND GLASS WALLS FOR VIEWS, WITH AN OPTION FOR INDOOR/OUTDOOR POCKET DOORS. FORMAL DINING AREA. KITCHEN AREA WILL HAVE A LARGE CENTER ISLAND WITH EAT-UP BAR SEATING, ALL STAINLESS-STEEL TOP-OF-THE-LINE WOLF SUB ZERO APPLIANCE PACKAGE, WALK-IN PANTRY. OWNERS SUITE WITH A SEPARATE EXIT OUT TO THE BACK YARD, DUAL SINK VANITIES IN THE BATH, SEPARATE SHOWER AND SOAKING TUB, WALK-IN CLOSET WITH BUILT-INS. ADDITIONAL BEDROOM ON OTHER SIDE OF HOME WITH EN-SUITE BATH AND WALK-IN CLOSET, ALONG WITH A PRIVATE OFFICE/DEN. LARGE LAUNDRY ROOM WITH EXTRA STORAGE SPACE AND LAUNDRY TUB AND A POWDER ROOM. THIS FLOOR PLAN CAN BE FULLY CUSTOMIZED TO FIT THE BUYER'S LIFESTYLE. A DETACHED GUEST CASITA IS AVAILABLE ON SELECT LOTS. HOMES ARE EQUIPPED WITH THE LATEST SMART-HOME TECHNOLOGY WITH FULL HOUSE AUTOMATION AVAILABLE. ENERGY EFFICIENT AND LOTS OF HEALTHY HOME FEATURES ALSO INCLUDED. FRONT YARD LANDSCAPING INCLUDED. HOMEOWNERS AT SEVEN DESERT MOUNTAIN WILL BECOME EITHER A LIFESTYLE OR EQUITY GOLF MEMBER AT DESERT MOUNTAIN, GAINING ACCESS TO ITS WORLD-CLASS AMENITIES INCLUDING THE NEWLY RENOVATED SONORAN SPA AND FITNESS CENTER, TENNIS COMPLEX, HIKING AND BIKING TRAILS, SIX ADDITIONAL PRIVATE GOLF COURSE, LUXURIOUS CLUBHOUSES AND RESTAURANTS. COMMUNITY IS GUARD-GATED 24/7 FOR THAT "LOCK-N-LEAVE" LIFESTYLE ONE SO DESIRES.
- Type:
- Single Family
- Sq.Ft.:
- 3,972
- Status:
- Active
- Beds:
- 5
- Lot size:
- 2.04 Acres
- Year built:
- 1996
- Baths:
- 6.00
- MLS#:
- 6608891
ADDITIONAL INFORMATION
Desert Modern Architecture nestled in the boulders & saguaros! Troon Ridge 2-acre hilltop property boasts sweeping views & sunsets. This home simply belongs in the mountain graciously adapting to its Sonoran environment. Secret patios, roof walk decks and fireplaces add to the intrigue. Architecture Designer Charlie Lazor's vision extended to the smallest detail. Honed concrete floors, glazing reveals, ''floating roof'' effect, corner windows sans walls, & killer kitchen, it is all here. Wrap-around lap pool, vanishing and 3 guest suites ''in the sky''. Home has primary and library/guest. Steel beams create a colonnade worth traveling with sophisticated lighting tech to lead the way. Separate Office. Timeless materials enrich the soul.Repairs needed-Sold AS-IS, priced accordingly! WOW
- Type:
- Single Family
- Sq.Ft.:
- 2,441
- Status:
- Active
- Beds:
- 3
- Lot size:
- 0.25 Acres
- Year built:
- 1996
- Baths:
- 3.00
- MLS#:
- 6616669
ADDITIONAL INFORMATION
Gorgeous 3 bed (plus den) / 2.5 bath single level home w/ perfect mountain views from both front & backyard in the sought-after, gated community of Scottsdale Mountain. Upgrades & updates galore...just check out the list in the MLS doc tab, Great curb appeal w/ low maintenance desert landscaping. Striking custom, arched, iron & glass double door greets you. Amazing floorplan w/ plantation shutters & surround sound set up in all areas, including back patio. No carpet is a huge plus! Spacious formal living & dining room flow perfectly to kitchen entry. Versatile den at front of home could also make great study/office or hobby area if desired. Amazing kitchen w/ recessed lighting, all new SS appliances as of 2019 (including gas range), pristine cabinetry, granite counters & backsplash & peninsula w/ pendant lighting & bar top seating perfect for serving & entertaining. Breakfast nook has large picture window looking out to backyard. Family room has beautiful stacked stone fireplace w/ mantel & full wall of sliders to back patio. Lovely primary bedroom w/ double door entry has vaulted ceilings, built-in wall bookcases/display area & private exit to backyard. Luxurious bathroom offers dual sinks, seated vanity area, garden tub, custom tile & glass shower w/ dual showerheads & product nook, private toilet & fantastic walk-in closet w/ professional organization. Other two bedrooms both have custom built-in wall units w/ desk, shelving, window seats & convenient Murphy beds. Second full bath has been completely remodeled & has dual sinks for the win! Huge inside laundry has tons of cabinet storage, as well as desk/workstation, sink & room for a small fridge or freezer if desired. Clean 3 car garage has two full walls of storage, work top area, shelving & epoxy flooring. You will fall in love w/ the resort-like backyard w/ its' covered patio, built in BBQ w/ shade ramada, stacked stone wall w/ bench seating, sparkling pool w/ rock waterfall feature, new pool vacuum (2023), spa, outdoor shower & delightful gazebo complete w/ fire pit. Wonderful side yard has stone walkway to gate & healthy citrus tree. And, of course, the views of the mountains are just priceless. Scottsdale Mountain is located in the foothills of the McDowell Mountain Preserve. Amenities include a 24-hour guard gate, a beautiful outdoor tennis complex & an additional sport court area for more tennis & basketball play. The tennis complex also boasts a Ramada that can be used for private parties, as well as a spectacular sparkling spa. Sensational mountain views are also abundant from nearly every angle. Easy to show, so come check it out today!
- Type:
- Single Family
- Sq.Ft.:
- 2,137
- Status:
- Active
- Beds:
- 4
- Lot size:
- 0.17 Acres
- Year built:
- 1960
- Baths:
- 2.00
- MLS#:
- 6617031
ADDITIONAL INFORMATION
Come see this beautiful 4 bedroom, 2 bath home with NO HOA! This remodeled home sits in the heart of Scottsdale. Close to Old Town, shopping, tons of restaurants and ballparks! The garage has been converted to a bonus room that lets your imagination run wild! A playroom for the kids? A workout room for the family? An at home office? Or you can convert it back! The options are endless! The home has newly painted exterior, new attic insulation throughout the home and many updates you will just have to come see! The removal of ONE wall and your great room concept appears! Check it out, SO easy to do! Make this house your own!
- Type:
- Apartment
- Sq.Ft.:
- 1,625
- Status:
- Active
- Beds:
- 2
- Lot size:
- 0.04 Acres
- Year built:
- 2018
- Baths:
- 3.00
- MLS#:
- 6617205
ADDITIONAL INFORMATION
Experience the best value in Inspire! Your dream unit awaits in Old Town Scottsdale. This exceptional corner-unit, the largest available, is now on the market. It was the builder's previous model unit, featuring all desirable upgrades. Inside, enjoy wood flooring, a fresh palette, and an open layout perfect for entertaining. The spacious bedrooms and pristine bathroom with dual sinks will captivate you. Don't miss the stacked washer&dryer! Relax on the patio with your morning coffee. Take a dip in the community pool and enjoy high-class amenities. Comes with 2 underground parking spots. Don't wait! Walk to all your favorite Old Town spots. One-of-a-kind community! Seize this opportunity and make Old Town Scottsdale your home sweet home.
- Type:
- Apartment
- Sq.Ft.:
- 1,535
- Status:
- Active
- Beds:
- 2
- Lot size:
- 0.04 Acres
- Year built:
- 2018
- Baths:
- 3.00
- MLS#:
- 6609794
ADDITIONAL INFORMATION
This Optima Kierland Upgraded Luxury Home in like no other! Featuring the sleek and refined design of *Luxury German Bulthaup Cabinets *Upgraded Sub-Zero/Wolf Appliances & Wine Storage *Double Storage Locker *Two Prime Parking Spaces *New Carpet *Upgraded Miele W/D *Recessed LED Ceiling lights *Freshly Painted *Motorized & Blackout Shades *Reverse Osmosis *Classy Closets. Fantastic City Light & Mountain Vista Views just add to this open & airy Optima Kierland Luxury Corner Home with World Class amenities: gym, lockers, biz center, conference room, steam & saunas, SPAs, cold plunge, squash court, massage & yoga rooms, party & theatre room, 25 yd heated and refrigerated SkyDeck pool, cabanas, towel service, putting & golf simulator, fire pits & BBQ's. It Doesn't get any better than Optima! Located in the famed Kierland/Scottsdale Quarter surrounded by world class Restaurants, Entertainment, & Golf with Great City Light & Mountain Vista Views from this Ultimate Urban Optima Kierland Luxury Home! Floor to ceiling windows highlight this 1,535 Sq Ft home featuring the sleek and refined design of Bulthaup cabinetry, Sub-Zero/Wolf appliances, Classy Closets, storage locker, motorized & blackout shades , 225 Sq Ft. patio, New Carpet. Resort style living includes world class custom amenities including: a state of the art gym, lockers, biz center, conference room, steam rooms, saunas, hot tubs, cold plunge, squash court, massage & yoga room, party & theatre room, 25 yd heated & refrigerated rooftop pool, cabanas, towel service, indoor putting area and golf simulator, fire pits & BBQ's. Located in the famed Kierland/Scottsdale Quarter surrounded by world class Restaurants, Entertainment, & Golf.
$3,250,000
10712 E Greythorn Drive Scottsdale, AZ 85262
- Type:
- Single Family
- Sq.Ft.:
- 5,539
- Status:
- Active
- Beds:
- 5
- Lot size:
- 0.53 Acres
- Year built:
- 2007
- Baths:
- 6.00
- MLS#:
- 6616343
ADDITIONAL INFORMATION
Reduced $250K! This European inspired custom home is a true treasure. Ensconced within a spectacular natural setting, and located on the 14th fairway of Troon North's Monument Golf Course, this elevated lot is flanked by boulder formations and lush landscape, providing privacy and setting this home apart from all others. A charming courtyard entry welcomes guests and the timeless interior is well appointed with attention to detail throughout. Soaring ceilings, hand hewn beams and clerestory windows create a spacious and tranquil setting in the great room. The commanding cantera fireplace completes the space adding warmth and a fabulous focal point. This home is cleverly anchored by a courtyard style pool, that has multiple French doors which allow for easy indoor/outdoor access from various areas. The pool area enjoys covered and uncovered patio spaces for dining and entertaining. The elevated spa, firepit, and BBQ accompany the pool and they are all surrounded by boulder formations and nearby mountain peaks. This home lives like a single level, with 4 ensuite bedrooms on the main level (including the attached casita). There is one ensuite bedroom upstairs that is currently set up as a den/office, but includes a bath and walk-in closet. The views from this room and balcony are exquisite. The kitchen is conveniently tucked away for privacy but enjoys easy access to the living and dining spaces for entertaining. The Kitchen features Viking and Sub-zero appliances, center island and large walk-in pantry. Guests will enjoy the attached casita as it includes a bedroom with gas fireplace, counter and cabinetry for a coffee station with small refrigerator, generous bath and walk-in closet. In addition there is a 4 hole putting green and 4 car garage with large storage room. The gated community has easy access to world class golf, as well as the best hiking trails in Scottsdale.
$2,600,000
39420 N TOM MORRIS Road Scottsdale, AZ 85262
- Type:
- Single Family
- Sq.Ft.:
- 5,264
- Status:
- Active
- Beds:
- 4
- Lot size:
- 5.02 Acres
- Year built:
- 1998
- Baths:
- 5.00
- MLS#:
- 6616337
ADDITIONAL INFORMATION
This stunning Santa Fe style home in the highly desirable guard gated community of Carefree Ranch exudes quality, charm, and pride of ownership both inside and out. Walking through the grand entrance you are greeted with floor to ceiling windows that frame the center courtyard stream down to the negative edge pool and out to the never-ending, unobstructed desert and mountain views. To the left is the warm and inviting family room with fireplace and built in bookcases. Proceed further past one of two guest bathrooms to the expansive master suite with sitting room, fireplace and adjoining den. Traveling back past the main entrance is the formal dining room with fireplace, rustic antler chandelier and adjoining butler's pantry with wine refrig. The amazing chef's kitchen offers granite countertops, center island, Viking gas stove, double Dacor ovens, Sub-Zero refrigerator and quaint fireplace. Just past the kitchen is the beautiful walk in, cooled 312 bottle wine cellar. The entertainment options are limitless with the home's theatre with huge 8' screen, projector and surround sound, along with the rec room with its own grand bar with beer tap, refrigerator and dishwasher. The main home boasts an additional 2 spacious guest bedroom ensuites with their own full bathrooms and walk in closets, plus a striking Guest Casita with its own living room, mini kitchen, fireplace, spacious bedroom, full bathroom and walk in closet. Be prepared to enjoy outdoor living to the highest level on the multiple patios with built in BBQ, gas firepit, or in the spa and negative edge pool, all while looking out at some of the most beautiful views in the Valley! It is hard to capture all that this home has to offer in a couple paragraphs; It really needs to be seen to appreciate how special the home is! Welcome to your next Home Sweet Home!
$1,750,000
5916 E SANDRA Terrace Scottsdale, AZ 85254
- Type:
- Single Family
- Sq.Ft.:
- 3,500
- Status:
- Active
- Beds:
- 5
- Lot size:
- 0.19 Acres
- Year built:
- 1991
- Baths:
- 3.00
- MLS#:
- 6616843
ADDITIONAL INFORMATION
AIRBNB, or VRBO. Fully furnished income-producing home located in the MAGIC zip code of 85254 in Scottsdale, Arizona. Just a short distance from Kierland Commons and Scottsdale Quarter. This home has been meticulously remodeled and no expense was spared. As you enter the home through the custom iron doors, you will immediately notice the soaring ceilings and new custom lighting fixtures. The interior features wainscoting, custom window coverings including shutters, and rich wood-look tile throughout. The chef's kitchen boasts gorgeous granite countertops, newer cabinets, newer appliances and designer touches. Eat in kitchen with custom bench. 2 way fireplace with Built in wiring for TV and so mucn more! Furniture available on separate bill of sale. The staircase features new custom ironwork. The property has also been recently painted on the exterior and includes newer front and back landscaping with putting green. The garages have been converted into living space, providing even more room for guests or tenants. With no HOA, this property is an excellent investment opportunity in one of the most desirable areas of Scottsdale. Don't miss out on the chance to own this exquisite income-producing home.
$1,225,000
5331 E WOODRIDGE Drive Scottsdale, AZ 85254
- Type:
- Single Family
- Sq.Ft.:
- 3,091
- Status:
- Active
- Beds:
- 4
- Lot size:
- 0.31 Acres
- Year built:
- 1995
- Baths:
- 4.00
- MLS#:
- 6616823
ADDITIONAL INFORMATION
Back on Market! New Primary Shower that is stunning & NEW PRICE! Home features New roof, Owned Solar Panels, New Windows & New HVAC Units to list just some of the upgrades. See upgrade list in Doc section for full details of all upgrades. Desirable neighborhood with NO HOA. Kitchen completely updated w/ granite counters, huge island, custom cabinetry w/ soft-close drawers, Monogram luxury appliances ($35k), walk-in pantry & wine fridge. Large Primary bedroom has separate balcony over pool, shutters, accent wall, double door entry, 2 walk-in closets, massive custom walk-in shower & new vanity w/ double sinks. Bedrooms 2 & 3 upstairs with Jack & Jill bath. 4th bedroom has been converted to attached guest quarters w/ separate entrance & includes private bedroom, full bath & kitchenette plus 2 ductless ac units dedicated to this space. Owner currently leases space but can also be great for guests, home office with private entrance for clients or could be converted back to 2 bedrooms. 3 car garage w/ custom cabinetry, slat walls, wi-fi enabled garage opener & polyaspartic floor covering. Incredible outdoor space w/ recently remodeled pool w/ 3 water features & baja shelf, new Pebbletec surface, extended paver patio & gazebo with 40 amp panel & ethernet for TV's & speakers. Large grassy area as well. Synthetic turf in front yard. Room to store trailer, camper or boat plus 30 amp outlet on side of garage. Knotty alder doors throughout, formal living & dining space, fireplace & surround sound in family room. Close to 101, Scottsdale restaurants & shopping, Scottsdale airpark & sensational golf courses.
- Type:
- Townhouse
- Sq.Ft.:
- 1,834
- Status:
- Active
- Beds:
- 3
- Lot size:
- 0.04 Acres
- Year built:
- 2002
- Baths:
- 2.00
- MLS#:
- 6616528
ADDITIONAL INFORMATION
Fully renovated, single level townhome backed to the golf course! This improved floorplan offers open concept from kitchen, dining and living room. Primary bedroom has access to the back patio and views of the golf course. Luxury primary bathroom features a glass and tile wall walk-in shower, soaking tub, walk-in closet and extra storage. Split layout allows for privacy. 3rd bedroom has a small closet and double door entry perfect for an office or guest room. Bright kitchen has all new stainless-steel appliances including a 6 burner gas range, large island, tons of storage and a pantry. The details are all here with this home. All cabinets are brand new (not refaced or refinished), no carpet anywhere, electric fireplace with tiled feature wall, tiled backsplash in laundry room and upper cabinets, plus so much more. Everything is new! See documents tab for a full list of improvements. The complex of Cachet is within the highly sought after 24hr guard gated community of Talon at Grayhawk and behind a second keypad entry gate. The Cache community offers a resort style year round heated salt-water pool and spa with a fitness area and business center. You'll have access to several tennis courts, sports court, walking paths and an extensive 30 mile trail system for hiking, biking and exercising. Located just minutes from the popular restaurant and entertainment district of Market Street, Kierland Commons, Scottsdale Quarter, Westworld the host of the annual Barrett-Jackson Car Auction and Arabian Horse Show, TPC Golf Course and host of the WM Phoenix Open, Salt River Fields host to Spring Training and The World Renowned Mayo Clinic with convenient access to the Loop 101 and 51 freeways for ease of travel around the greater Scottsdale and Phoenix areas.
- Type:
- Single Family
- Sq.Ft.:
- 4,004
- Status:
- Active
- Beds:
- 3
- Lot size:
- 0.62 Acres
- Year built:
- 2001
- Baths:
- 4.00
- MLS#:
- 6613986
ADDITIONAL INFORMATION
Welcome to this impeccably modernized Southwest home, with no interior steps, nestled within the prestigious guard-gated enclave of Boulder Pass at Troon Village. The elevated corner lot setting creates private and tranquil outdoor spaces. Step inside and be captivated by the artistry and craftsmanship that define this residence. The heart of this home is undoubtedly the remodeled kitchen, a culinary masterpiece designed for both functionality and aesthetics. Custom-built alder wood cabinetry with glass inserts on the perimeter, a reverse osmosis system, two Wolf wall ovens, a separate Wolf steam oven, a Wolf gas cooktop, and a Subzero fridge form the foundation of this gourmet space. The mosaic tile backsplash adds a touch of elegance that complements the kitchen's beauty. You'll enjoy views of Troon Mountain and the surrounding beauty as the kitchen seamlessly opens into the breakfast nook and family room, adorned with latilla and beamed ceilings that exude Southwestern charm. Adjacent to this space, you'll find a well-appointed wet bar with Paperstone counters, bar seating, a beverage fridge, and a wine storage area adorned with a custom metal decorative door. Travertine and walnut wood flooring flow throughout the home, lending an air of sophistication and warmth. The home offers three bedrooms in total, with the primary bedroom featuring a spacious sitting area with access to the back patio, and an expansive bath that showcases travertine and granite finishes. The bath boasts dual vanities, a separate shower, and a luxurious soaking tub. Two additional bedrooms, one of which is ensuite with its own walk-in closet and exterior access to the charming entry courtyard, provide comfortable accommodations for guests and family alike. The private office, adorned with double entry doors, is a perfect working space. The laundry is adjacent to the powder bath and has a sink and additional space for refrigeration. The entry courtyard is a welcoming oasis with a gas fire pit, twinkling light views, and paver hardscape. A half-circle drive ensures convenient parking for visitors. The backyard is a true paradise with multiple private areas for relaxation and entertainment. It features a boulder waterfall pond, a built-in barbecue bar, a gas kiva fireplace, commercial grade misting system and a sparkling pool offering up-close views of the majestic Troon Mountain. Multiple covered spaces provide shade and shelter, making it ideal for year-round enjoyment. Other features include: A three car side entry garage with epoxy floors; flat roof was recoated in 2023; water softener; newly painted interiors.
$1,175,000
9138 E RUSTY SPUR Place Scottsdale, AZ 85255
- Type:
- Single Family
- Sq.Ft.:
- 2,093
- Status:
- Active
- Beds:
- 3
- Lot size:
- 0.22 Acres
- Year built:
- 1998
- Baths:
- 2.00
- MLS#:
- 6616124
ADDITIONAL INFORMATION
Nestled in a quiet cul-de-sac, backing to a tranquil wash, and perfectly positioned alongside the community's picturesque walking path, this Standard Pacific 1030 floor plan is a rare offering. These original owners paid a significant lot premium for this special setting, which offers privacy and a sense of space surrounding the home, and is just a short walking distance to the shops and restaurants of Market Street and the Desert Camp Community Center. Between the charming front porch, the south facing side patio, and the west facing backyard, there are multiple outdoor spaces to enjoy. The backyard is one of the biggest in the neighborhoods, and could easily accommodate a pool and spa, but is nicely landscaped with low maintenance desert plants and a paver stone patio, perfect for enjoying the sunset or the views of the wash through the view fence. The interior of the home is light and bright thanks to the abundance of south and west facing windows. The kitchen offers neutral cabinetry and countertops, an island with breakfast bar, a convenient kitchen desk, and an eating area overlooking the backyard, and is open to the family room with a stone media wall and fireplace. The living and dining rooms offer additional area for entertaining. The primary bedroom features an ensuite bath with dual vanities, a jetted tub and separate shower, and a large walk-in closet. Two additional bedrooms (one currently used as a den) and a bathroom complete the home.
$6,000,000
11608 N Blackheath Road Scottsdale, AZ 85254
- Type:
- Single Family
- Sq.Ft.:
- 6,600
- Status:
- Active
- Beds:
- 5
- Lot size:
- 1.06 Acres
- Year built:
- 2024
- Baths:
- 8.00
- MLS#:
- 6616107
ADDITIONAL INFORMATION
This show stopping modern masterpiece is being carefully crafted by Mistry Homes and will be sure to impress the most discerning clients. Located on an exceptional lot on the 13th fairway on the Orange Tree Golf Course, this home will enjoy golf course views in a private setting and it will be centrally located for easy access to the amenity rich community of Scottsdale. Thoughtfully created with exceptional attention to detail; the interior architectural design and finishes enjoy an organic overarching theme promoting peace and tranquility. The fresh architectural design enjoys bold accents creating a striking silhouette against the lush golf course and dramatic water features that set this home apart from all others. Offering an open floor plan, great outdoor spaces, soaring ceilings and an oversized wall of windows, this sprawling single story with 6600sf will feature 5 generous ensuite bedrooms, an executive office, game room and exercise room. The over-sized primary suite provides a separate sitting area, a spa inspired bathroom, exceptional closet space and private access to the backyard retreat. The attached guest house boasts a full kitchen, living room, and junior suite - creating a separate sanctuary for house guests to enjoy privacy. The backyard oasis is a trademark for Mistry Homes and is sure to provide the perfect place to entertain and enjoy the beautiful Arizona weather. The epitome of high-end luxury, this stunning custom home will be started in January 2023 with an estimated completion date of December 2024. There is still time to participate in the finish selections and work in concert with one of Scottsdale's leading builders.
- Type:
- Single Family
- Sq.Ft.:
- 1,783
- Status:
- Active
- Beds:
- 3
- Lot size:
- 0.17 Acres
- Year built:
- 1988
- Baths:
- 3.00
- MLS#:
- 6616094
ADDITIONAL INFORMATION
Located inside the Guard Gated Boulders Resort. Beautiful views from this home on the 11th hole of The Boulders South Golf course. Enjoy views of Winfield Mountain and the golf course from the backyard. Home has a Great Room floor plan, 3 bedrooms and 3 bathrooms. Some updates include exterior and interior re-painted 2023, pavered driveway, custom screen door on back door, granite counters in kitchen, stainless steel appliances, vanity and cabinets in master bath, Wood laminate flooring in bedrooms and gazebo/BBQ in backyard. - This home is located in The Fifth Green section and has community pool access.
$3,450,000
28047 N 96TH Place Scottsdale, AZ 85262
- Type:
- Single Family
- Sq.Ft.:
- 5,448
- Status:
- Active
- Beds:
- 4
- Lot size:
- 0.46 Acres
- Year built:
- 2005
- Baths:
- 5.00
- MLS#:
- 6615585
ADDITIONAL INFORMATION
Nestled within the prestigious Estancia Golf Club, this captivating Old World Spanish-style residence is a testament to timeless elegance and architectural craftmanship. With 3 bedrooms ensuite, plus an additional bedroom, or two offices, this home is a haven for those seeking classic charm and breathtaking natural beauty. Interior spaces are adorned with exquisite slate stone and wood plank flooring, brick feature walls and beamed ceiling detail lending an air of rustic authenticity. The heart of the residence is the spacious living area, with a centerpiece fireplace, adjacent to wet bar and wine cellar. The primary bedroom suite is a private retreat with cozy fireplace, exercise room and spa-like bathroom. Outdoor living spaces are remarkable with multiple seating areas and fireplaces with panoramic views of Pinnacle Peak and breathtaking sunsets. Enveloped in lush landscaping, the home provides privacy and tranquility.
$2,300,000
9587 E CORTEZ Street Scottsdale, AZ 85260
- Type:
- Single Family
- Sq.Ft.:
- 4,006
- Status:
- Active
- Beds:
- 4
- Lot size:
- 0.55 Acres
- Year built:
- 1996
- Baths:
- 4.00
- MLS#:
- 6612373
ADDITIONAL INFORMATION
NEW Price Improvement! Freshly updated, immaculate and move-in ready, this Cactus Corridor classic is beautifully situated on the largest corner lot in the gated enclave of Alamosa Estates. Single level split floor plan offers today's crisp, clean finishes along with exceptional outdoor living. From the dramatic foyer with custom iron & glass entry door, expansive great room with dining area share the view to the back yard to bring the lush outdoors in. Thoughtfully updated eat-in kitchen, adjacent bar/entertainment family room space with fireplace & custom built-ins, and fantastic den/office with French doors and closet (can be used as a 5th bedroom) complete the generous and flexible living areas. Luxurious primary retreat with fireplace and fully renovated spa bath with custom tiled walk-in shower, rich cabinetry & vessel tub make this suite truly elegant. 3 additional large bedrooms and 2 full baths along with powder room round out this very easy layout. Outside, enjoy the deep covered patio, refreshing pool with water features, extensive grassy areas for play time, mature trees & mountain views. Afternoon grilling with friends and relaxing in the custom entertaining ramada brings this back yard to a new level. Oversized garage with custom storage components, EV charger, large driveway w/RV gate provide plenty of room for all your toys. This home offers a perfect location close to the 101, world class shopping & dining, proximity to hiking trails and Scottsdale's finest schools including BASIS. Welcome Home!
- Type:
- Single Family
- Sq.Ft.:
- 3,481
- Status:
- Active
- Beds:
- 3
- Lot size:
- 0.73 Acres
- Year built:
- 1989
- Baths:
- 3.00
- MLS#:
- 6615321
ADDITIONAL INFORMATION
Location, location, location!! Awe-inspiring 3-bed, 3-bath residence with a stunning, unique setting! Premium 3/4 acre lot in a gated community with views of the city lights, McDowell mountain range, Troon Mountain & Pinnacle Peak. Natural desert landscaping & circular paver driveway are just the beginning. Discover wood-soaring ceilings, a fireplace, beautiful stone floors in main areas, surround sound speakers, fire sprinklers, a wet bar with a wine cooler, & abundant natural light. Soaring ceilings & expansive windows bring amazing views inside the living area! Chef's kitchen has skylights, plethora of white cabinets, SS appliances, a center island for prep, a walk-in pantry, a breakfast bar, granite counters, a built-in desk area, & a breakfast nook to gaze at the amazing natural landscaping while enjoying your favorite meals. Retreat to the owner's suite to find built-in drawers, a huge walk-in closet, a private bathroom, & backyard access. Outside the primary suite is a private sitting area with a wood-burning fireplace & a secluded spa for extra comfort! The primary bathroom includes a double sink vanity with track lighting & makeup area, a soaking tub, & a step-in shower. The secondary suite has direct access to the large patio area, a walk-in closet, & its own bathroom. Each room is a work of art! Be impressed by the resort-style backyard comprised of a pebble pool, multiple seating areas, & stunning views from every angle. Fantastic location, close to the grocery store, bank, post office, & restaurants. See it, love it, live it! Furniture Included. Owner will also consider a lease option - fully furnished!
- Type:
- Townhouse
- Sq.Ft.:
- 1,365
- Status:
- Active
- Beds:
- 2
- Lot size:
- 0.02 Acres
- Year built:
- 1985
- Baths:
- 3.00
- MLS#:
- 6614454
ADDITIONAL INFORMATION
VIBRANT DESERT JEWEL: Located in the prestigious gated community of the Racquet Club at Scottsdale Ranch, where the fun begins and never ends! This exquisite townhome features many modern updates including luxury vinyl plank floors, neutral color tones, trendy brushed gold fixtures & hardware, quartz counters in the kitchen w/large butcher block island & breakfast bar, SS appliances & wine cubby. High ceilings, abundant natural light, and integrated spaces of the kitchen, dining area, and living room w/fireplace provide an inviting yet cozy atmosphere which make the perfect setting for social gatherings or simply relaxing. Beautiful stained-glass windows greet you as you head to the upper level providing 2 quiet spaces to unwind. The primary features a walk-in closet w/ba doors and an elegant ensuite w/dual vanities, oversized walk-in shower, and a private balcony overlooking the pool. New dishwasher, new dryer & new washing machine. Whether you are looking for a vacation home or a year-round home the Racquet Club offers a wealth of unparalleled resort-style amenities including five heated pools and six spas, nine lighted tennis/pickleball courts, clubhouse, and fitness center & yoga studio. Enjoy the serenity of the lighted walkways, gardens, fountains, and streams that flow into ponds. Lake Serena kayak, canoe, and paddle boat rentals along with nearby golf courses, hiking trails, and parks provide many opportunities to enjoy the great outdoors! Close to some of the city's finest restaurants, world class shopping and nightlife and just minutes to loop 101 for easy access to any destination! Home is move-in ready. Put your offer in today!!

Information deemed reliable but not guaranteed. Copyright 2024 Arizona Regional Multiple Listing Service, Inc. All rights reserved. The ARMLS logo indicates a property listed by a real estate brokerage other than this broker. All information should be verified by the recipient and none is guaranteed as accurate by ARMLS.
Scottsdale Real Estate
The median home value in Scottsdale, AZ is $850,000. This is higher than the county median home value of $272,900. The national median home value is $219,700. The average price of homes sold in Scottsdale, AZ is $850,000. Approximately 53.65% of Scottsdale homes are owned, compared to 27.63% rented, while 18.72% are vacant. Scottsdale real estate listings include condos, townhomes, and single family homes for sale. Commercial properties are also available. If you see a property you’re interested in, contact a Scottsdale real estate agent to arrange a tour today!
Scottsdale, Arizona has a population of 239,283. Scottsdale is less family-centric than the surrounding county with 24.57% of the households containing married families with children. The county average for households married with children is 31.95%.
The median household income in Scottsdale, Arizona is $80,306. The median household income for the surrounding county is $58,580 compared to the national median of $57,652. The median age of people living in Scottsdale is 46.9 years.
Scottsdale Weather
The average high temperature in July is 104.2 degrees, with an average low temperature in January of 41.4 degrees. The average rainfall is approximately 10.8 inches per year, with 0 inches of snow per year.
