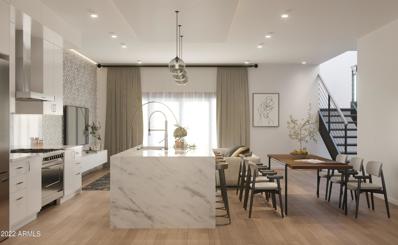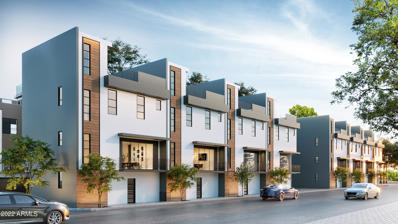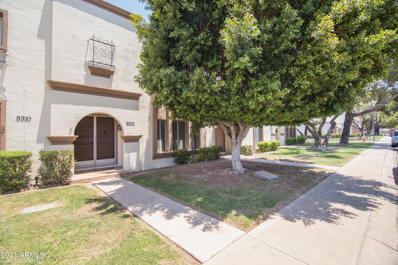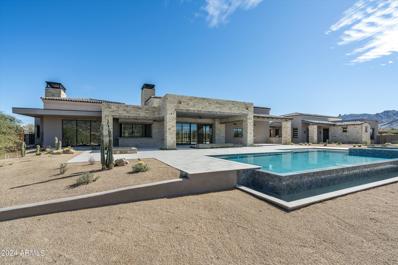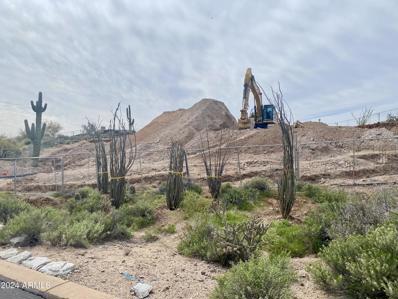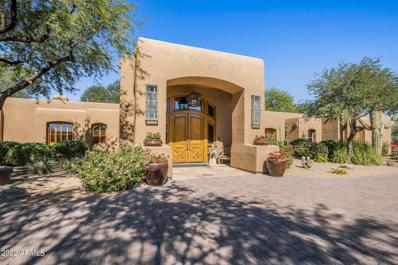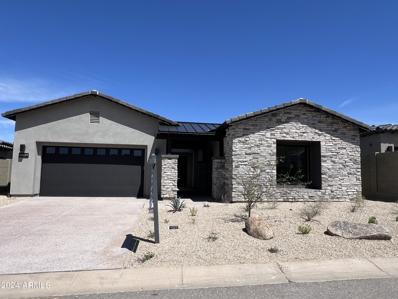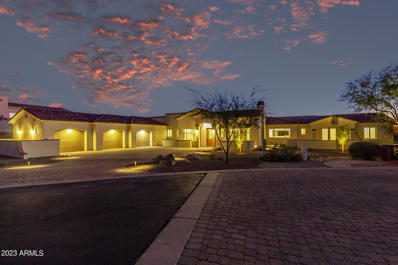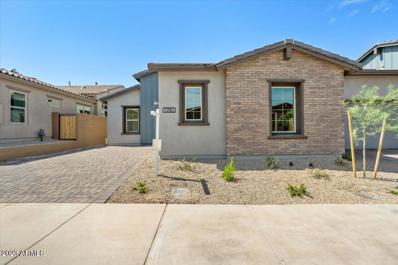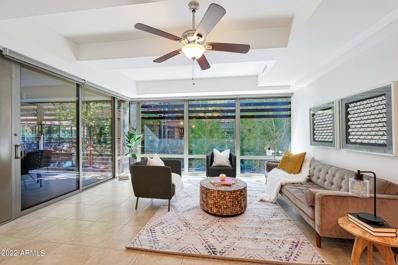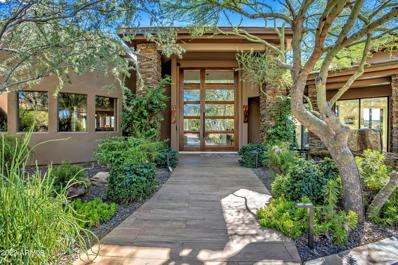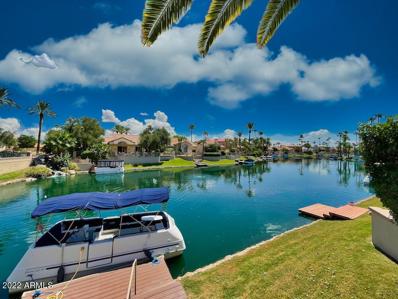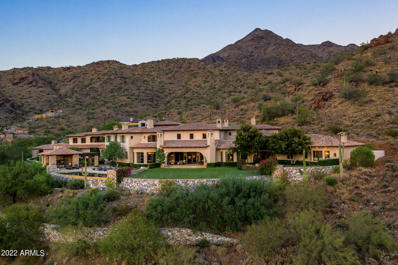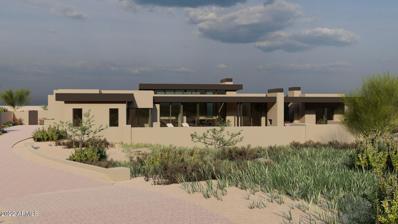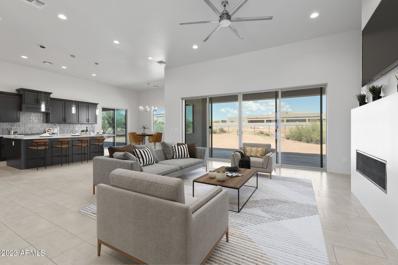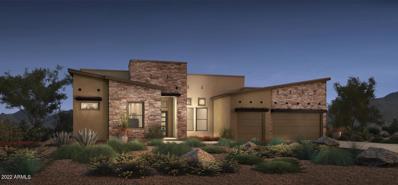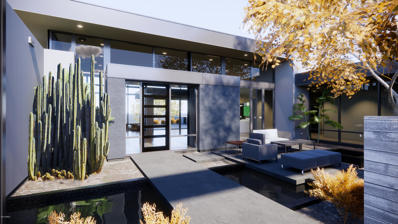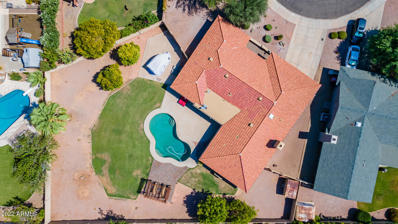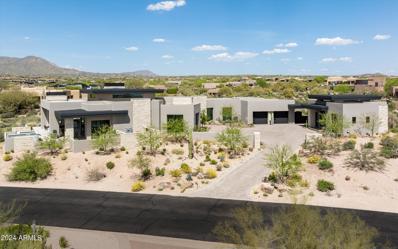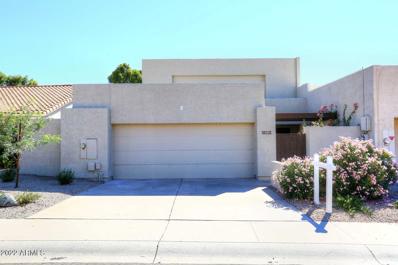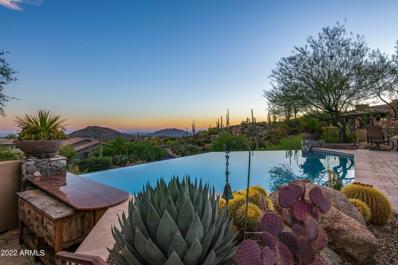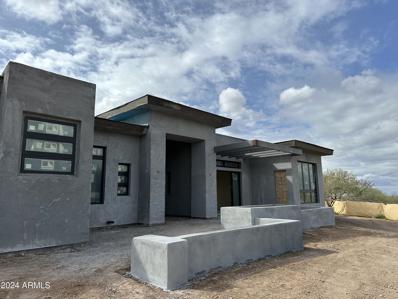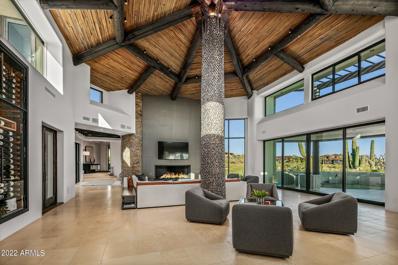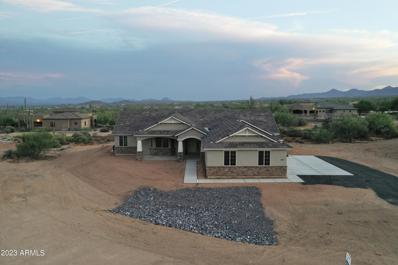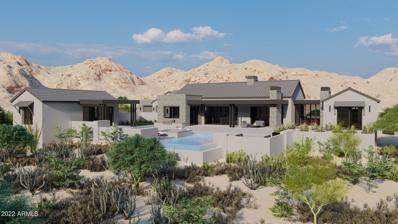Scottsdale AZ Homes for Sale
- Type:
- Townhouse
- Sq.Ft.:
- 2,080
- Status:
- Active
- Beds:
- 3
- Lot size:
- 0.02 Acres
- Year built:
- 2022
- Baths:
- 3.00
- MLS#:
- 6499072
ADDITIONAL INFORMATION
The Magic of Vistas of Scottsdale. A boutique Enclave of only 16 private, luxury homes in the Heart of Scottsdale - Location is Everything. The sublime is in the beauty of the build. Open spaces, clean lines & abundant glass create a design experience to merge the indoors and outdoors. Vistas of Scottsdale are curated with a discerning eye using warm, organic tones and natural textures focusing on the personal nature of the home as a retreat. Sweeping Mountain Vistas are captured from the 580sf roof terrace and unique floating overlook to rival a hotel/restaurant environment. The 30ft wide main living area provides unparalleled openness and light. The builder's vision from the inception was to focus on incorporating premium materials to create an innovative Scottsdale lifestyle .
- Type:
- Townhouse
- Sq.Ft.:
- 2,080
- Status:
- Active
- Beds:
- 3
- Lot size:
- 0.02 Acres
- Year built:
- 2022
- Baths:
- 3.00
- MLS#:
- 6498196
ADDITIONAL INFORMATION
The Magic of Vistas of Scottsdale. A boutique Enclave of only 16 private, luxury homes in the Heart of Scottsdale - Location is Everything. The sublime is in the beauty of the build. Open spaces, clean lines & abundant glass create a design experience to merge the indoors and outdoors. Vistas of Scottsdale are curated with a discerning eye using warm, organic tones and natural textures focusing on the personal nature of the home as a retreat. Sweeping Mountain Vistas are captured from the 580sf roof terrace and unique floating overlook to rival a hotel/restaurant environment. The 30ft wide main living area provides unparalleled openness and light. The builder's vision from the inception was to focus on incorporating premium materials to create an innovative Scottsdale lifestyle .
- Type:
- Townhouse
- Sq.Ft.:
- 1,752
- Status:
- Active
- Beds:
- 3
- Lot size:
- 0.04 Acres
- Year built:
- 1969
- Baths:
- 3.00
- MLS#:
- 6493243
ADDITIONAL INFORMATION
COME FALL IN LOVE. NEW CARPETING 6/26/23. WONDERFUL OPPORTUNITY TO OWN A SPACIOUS 3 BEDROOM TOWNHOUSE NEAR DOWNTOWN SCOTTSDALE. PERFECT LOCATION WITH GUEST PARKING ON THE STREET IN FRONT OF YOUR NEW HOME. SUPER FLOOR PLAN WITH LIVING ROOM, FAMILY ROOM AND KITCHEN OVERLOOKING REAR PATIO. ENJOY THE EASY CARE WOODEN FLOORS. TAKE ADVANTAGE OF THE PRIVATE INTERIOR LAUNDRY. SUPER LARGE MASTER BEDROOM WITH WALK-IN CLOSET UPSTAIRS WITH TWO ADDITIONAL BEDROOMS AND GUEST BATHROOM. TOTAL OF 2.5 BATHS. SHADED REAR PATIO AND ASSIGNED PARKING DIRECTLY BEHIND YOUR NEW HOME FOR 2 VEHICLES. CHATEAU DE VIE 3 IS CLOSE TO SCOTTSDALE'S FAMOUS INDIAN BEND WASH SYSTEM OF PARKS AND RECREATION FACILITIES AND AWARD WINNING SCOTTSDALE COMMUNITY COLLEGE. IT'S A GREAT NEIGHBORHOOD AND HOME. BATHROOM COUNT 1+3/4+1/2.
$7,477,000
11986 E BUCKSKIN Trail Scottsdale, AZ 85255
- Type:
- Single Family
- Sq.Ft.:
- 6,717
- Status:
- Active
- Beds:
- 5
- Lot size:
- 3.47 Acres
- Year built:
- 2023
- Baths:
- 6.00
- MLS#:
- 6482382
ADDITIONAL INFORMATION
Recently Completed, this spectacular Lineage built spec home is in the exclusive 11 lot gated community of Troon Canyon Estates. It is situated on 3.47 acres with breathtaking views of Troon, Mazatzal and McDowell Mountains. This stunning home features the Lineage open floorplan showcasing retractable walls and windows of glass that open to expansive patios for the finest in indoor/outdoor Arizona living. This 6,717 square foot estate home features 7 large garage bays. All 7 bays have the option of car lifts making it up to a 12 car garage. The kitchen features Wolf/sub-Zero appliances, 2 dishwashers, a built-in Coffee bar and oversized island. The great room has an indoor/outdoor cantina bar and custom fireplace. The master bedroom includes a kitchenette, fireplace, and retractable doors to the patio. The master bath includes 2 water closets and the large customized closet has washer/dryer. Backyard has oversized pool, Bocce Court, outdoor kitchen and two outdoor showers. Large 2 room casita has a kitchenette, full bath and stunning view. There are 3 more lovely guest suites with courtyard access and retractable glass openings.
$4,950,000
8922 E COVEY Trail Scottsdale, AZ 85262
- Type:
- Single Family
- Sq.Ft.:
- 5,490
- Status:
- Active
- Beds:
- 4
- Lot size:
- 0.77 Acres
- Year built:
- 2023
- Baths:
- 5.00
- MLS#:
- 6492823
ADDITIONAL INFORMATION
Membership available at increased price. Ground Break in Feb 2024- New build in Desert Mountain's Village of Gambel Quail Preserve Lot 215. Spectacular combination of Black Stone Development and Graffin Design on this cutting edge contemporary home featuring everything that today's buyers are seeking! Home features 4 bedrooms, office oversized laundry room and four car garage. Ideal great room floor plan. Oversized master bedroom with spa like bath and dual closets. A chef's kitchen with all the latest in high end appliances and cutting edge finishes that spill out to the patio through walls of glass, multi slide door systems and into the outdoor living, dining, patio, pool/spa and outdoor kitchen for today's outdoor living needs. Enjoy ample storage for autos and outdoor adventures in the four car garage with additional storage closet. Views include surrounding mountains including Lone Mountain, Black Mountain, The Continentals, sunsets and Desert Mountain night lights. The location of Gambel Quail Preserve is close to the main gate for quick access to shopping and dining. Additional community amenities include golf, biking and hiking trails. The Sonoran Fitness Center (spa, pickle ball, tennis, swimming, fitness facilities and much more) is nearby.
$4,250,000
9980 E Charter Oak Road Scottsdale, AZ 85260
- Type:
- Single Family
- Sq.Ft.:
- 6,571
- Status:
- Active
- Beds:
- 6
- Lot size:
- 3.11 Acres
- Year built:
- 1994
- Baths:
- 8.00
- MLS#:
- 6484678
ADDITIONAL INFORMATION
One-of-a-kind opportunity to own an exceptional property that sits on a 3.1 acre parcel, located in the heart of Scottsdale! The sheer size of the lot and the incredible location can only be found at 9980 E Charter Oak. There is ample room to add on to the existing house, build another structure on the land which is currently being used by the arena, or even subdivide the lot and sell. The options are endless. Privilege and privacy are the cornerstones for this elegant western estate, protected by a bank of oleanders and ensconced by more than 30 mature trees and lush landscaping. Family and friends alike will be impressed with the circular driveway and massive double door entrance into this transitional hacienda, with western flare. Soaring ceilings with tongue and groove detail, (MORE a wood burning fireplace and a one-of-a-kind antique bar, imported from Mexico, set the stage for entertaining at its finest, in this single-story home, with 6 bedrooms, 4 full baths and 2 half baths in the main house. The gourmet kitchen, completely remodeled and thoughtfully designed, enjoys high end fixtures, and finishes throughout. The attention to detail is evident in the custom cabinetry, wood floors, lighting, and gas fireplace that is accented by brick and stone. A state-of-the-art Wolf and Sub-zero appliance package and the generous walk-in pantry make meal prep a breeze. The oversized granite island can accommodate multiple cooks or serve as the perfect gathering place while entertaining. The kitchen conveniently opens to the casual dining area and spacious, yet comfortable, family room with an additional fireplace. Oversized accordion doors flag the two rooms, creating an effortless flow for indoor and outdoor entertaining, as well as ample natural light. The large master suite enjoys a private landing with a double door entrance, high ceilings, a fireplace, with sitting area, a generous bath and a walk-in closet creating the perfect, private retreat. The executive office, located adjacent to the master, boasts a private patio. It has custom built-ins, bookshelves, and plenty of storage space to make working remotely easy and productive. The detached game room has a bank of floor to ceiling windows that provide lots of natural light and a beautiful view of the grounds. Intelligently designed with versatility in mind, it is currently set up with a fireplace, a kitchenette and full bath, which is not connected to city sewer. There is plenty of space to customize according to personal needs. The property includes a main home (5,797sqft), a detached game room (774sqft), a diving pool, oversized lighted sport court, entertainment area with large fire pit, custom built grill and lots of open space that creates an extraordinary oasis. The equestrian facilities include a 5-stall barn with a tack room and large storage space (currently used as Living/Kitchen/Bed/Bath, which Seller will remove prior to close of escrow), 7 stall mare motel, hot walker, regulation size arena, hay shed, as well as several storage sheds throughout the property. The equestrian set up is on 1 acre and may be subdivided and sold in the future. This sophisticated home truly embraces outdoor living with the amenities strategically positioned for maximum enjoyment. It is conveniently located close to West World, restaurants, shopping, schools, and all the amenities that Scottsdale has to offer.
$2,227,995
23677 N 123rd Place Scottsdale, AZ 85255
- Type:
- Single Family
- Sq.Ft.:
- 3,352
- Status:
- Active
- Beds:
- 3
- Lot size:
- 0.21 Acres
- Year built:
- 2022
- Baths:
- 4.00
- MLS#:
- 6485623
ADDITIONAL INFORMATION
This beautifully crafted home offers a fabulous, open-concept Kitchen, Dining, and Great Room providing the ideal space for entertaining with large Sliding Glass Door and modern 60'' Primo Fireplace. The impressive Primary Suite showcases a relaxing retreat, deluxe Primary Bath with dual-sink vanity, large soaking tub, luxe shower with seat, and spacious walk-in closet. The generous Secondary Bedroom features its own full bath and sizeable walk-in closet. Additional highlights include versatile Study space and attached Casita, and lovely Interior Courtyard. This amazing home is located within Toll Brother's newest amenity rich, luxury Sereno Canyon development in North Scottsdale with stunning mountain views.
- Type:
- Single Family
- Sq.Ft.:
- 4,194
- Status:
- Active
- Beds:
- 4
- Lot size:
- 1.07 Acres
- Year built:
- 2023
- Baths:
- 5.00
- MLS#:
- 6483647
ADDITIONAL INFORMATION
Just Completed in December 2023 w/ Landscape Options available. Custom Built Luxury Home on the backside of Whisper Rock in the gated community of Sierra Boulders. Incredible architecture, modern open floor plan, luxurious upgrades, ¾'' Real French Oak flooring, elevated ceiling heights and an Open Gas Fireplace in the main living areas. Impressive well-equipped Chef's Kitchen has high-end SKS Appliances including a 48-inch Dual-Fuel Pro Range with Six Burners and Griddle, an Integrated Column Refrigerator & Freezer and oversized center island with Quartzite countertops. Open flow from kitchen, living, dining & backyard to maximize space for entertaining. Spacious Owners Suite includes a gorgeous spa-like bathroom with dual sinks, large walk in closet and Double Shower & bathtub. The three additional en-suite guest bedrooms are in their own wing, with one offering access from the main courtyard, conveniently located for guests. Bonus room perfect for kids playroom, guest lounge, entertainment bar/ game room. Heated Private pool & hot tub controlled by Pentair Easy Touch system. Expansive Travertine Patio in back with landscape options available & impressive massive paver driveway and entrance to the 3 car garage. Come and see this gorgeous new home!
- Type:
- Townhouse
- Sq.Ft.:
- 2,109
- Status:
- Active
- Beds:
- 3
- Lot size:
- 0.1 Acres
- Year built:
- 2022
- Baths:
- 3.00
- MLS#:
- 6481819
ADDITIONAL INFORMATION
~~Cash Only Price $874,990 ~~~ Available for Immediate Occupancy in North Scottsdale!! Tucked away in a gorgeous 55+ Active Adult Gated Community with incredible amenities including a pool, spa, dog park, Pickleball court, bocce ball court, walking paths and more! This home boasts an open floor plan with an extender glass slider leading out to the private covered patio. The Gourmet Kitchen includes stunning quartz countertops, Monogram Refrigerator, Profile gas cooktop, double ovens and upgraded maple shaker style cabinets. This home sits on a desirable north/south facing homesite. ***Prices subject to change, photos may be of a model home or virtually staged, actual home will vary.
- Type:
- Apartment
- Sq.Ft.:
- 946
- Status:
- Active
- Beds:
- 1
- Lot size:
- 0.02 Acres
- Year built:
- 2007
- Baths:
- 2.00
- MLS#:
- 6479404
ADDITIONAL INFORMATION
*SELLER FINANCING AVAILABLE IN THE LOW 5'S * .This 1 bedroom, 1.5 bathroom luxury condo is located on the 3rd floor, offering an elevated living experience. The condo boasts a modern and sophisticated design, providing a comfortable and stylish space for residents. The living room is spacious and well-lit, creating a welcoming atmosphere for relaxation and entertainment. Large windows allow natural light to fill the space, providing a bright and airy feel. The kitchen features new quartzsite countertops, and ample storage space. The bedroom is generously sized and offers a peaceful retreat after a long day. It features large windows, allowing for plenty of natural light, and a comfortable space to unwind. 1 Designated parking spot close to the elevator. Amenities include concierge, indoor & outdoor heated pool and spa with women and men's locker room, fitness center, racquetball & basketball court. Walking distance from Scottsdale Fashion Square Mall, Old Town, restaurants, & so much more
- Type:
- Single Family
- Sq.Ft.:
- 13,175
- Status:
- Active
- Beds:
- 7
- Lot size:
- 2.63 Acres
- Year built:
- 2001
- Baths:
- 10.00
- MLS#:
- 6476411
ADDITIONAL INFORMATION
Welcome to Desert Highlands #1! The Epitome of Multigenerational Resort-Style Living. This extraordinary estate, nestled on a sprawling 2.6 acre private cul-de-sac homesite, offers an immediate full Club membership, providing you with access to a wealth of exclusive amenities. Step onto the pavered, circular drive, and you'll be greeted by a private garden courtyard with lush landscapes, setting the tone for the lux lifestyle that awaits. This home underwent a remarkable $6 million total re-imagination in 2019, resulting in a smart, transitional luxury masterpiece. Every detail is meticulously curated, and no expense has been spared to create this stunning residence. Inside the main home, you'll find an array of sophisticated spaces, perfect for hosting large gatherings, as well as comfortable, light-filled areas for casual everyday living. The state-of-the-art features and top-of-the-line finishes make this home truly exceptional. A remarkable value, priced well below pre-listing appraisal. The first level of the main home boasts a formal living room, elegant dining room, four of the five en suite bedrooms, a spacious office, media room, and not one, but two wine cellars. The fifth guest ensuite (on the 2nd level) opens to a private deck offering down valley views. The chef's kitchen is a delight with upgraded appliances, oversized Sub Zero refrigerator, and a Wolf range with six burners and multiple ovens. And let's not forget the Miele built-in plumbed coffee system to kickstart your day in the best way possible. The custom furniture grade cabinetry is not only abundant but exquisitely topped with gorgeous Matterhorn granite, adding to the allure of the kitchen. From the kitchen, you'll find seamless transitions to the light and airy breakfast room and inviting family room, with telescoping glass sliding doors leading to multiple extended covered patios and private gardens, offering magnificent views from every angle. As you explore further, you'll discover the private primary suite, occupying the south wing of the main level. This luxurious oasis features a relaxing sitting area, direct patio access to the pool and spa, and a resort-inspired bath retreat with mesmerizing mountain views from the spectacular blue marble topped jetted tub. Dual custom vanities, water closets, and a generously sized shower with multiple heads complete this lavish bathroom, along with dual custom walk-in closets. On the other side of the home, beyond the 50' gallery, Desert Highlands #1 offers a large and spacious casita. Thoughtfully designed with privacy in mins, its single-level layout ensures easy accessibility for those who prefer a step-free environment. The casita features its own private courtyard entrance, allowing guests to come and go as they please without intruding on the main living areas. The well-appointed guest casita offers tranquil living space, a full Wolf/Sub Zero kitchen, two en suite bedrooms with personal patios, private laundry room and an attached garage. Beyond the diving pool, a true entertainer's paradise awaits with a 2,576 square foot fun-filled cabana. This vibrant space boasts a full-sized kitchen, a massive wet bar, four wall-mounted TVs, and game room . The cabana opens up to the pool area with automated telescoping sliding windows, overlooking the swim-up bar. And for a unique experience, the "Dive-In movie screen" is stored above the swim-up bar, allowing you to enjoy your favorite films while relaxing in the pool. The primary home, guest casita, cabana, and ramada seamlessly encircle the backyard retreat, creating a completely private oasis. The outdoor living space is unlike any other, featuring an expansive heated pool, spa, three gas fire pits, two waterfalls, misters under the ramada for added comfort, a water slide, custom outdoor kitchen and a swim-up bar! You can also indulge in a huge conditioned gymnastics space, complete with a trampoline, tumble track, and foam pit, complemented by a convenient full bathroom. The home is fully automated with Control 4 technology, offering modern convenience in the heart of the Sonoran Desert. For the car enthusiasts, there is a possibility of 12+ parking to accommodate your prized collection. Desert Highlands Golf Club, a private guard-gated community, provides an idyllic setting for this exceptional estate. As a resident, you'll have access to an 18-hole Jack Nicklaus Signature course, a Gary Panks designed 18-hole putting course, a 7,700 sq. ft. state-of-the-art fitness center, 13 tennis courts with various surfaces, pickle ball courts, fishing pond, dog park, and a meandering walking/biking path throughout the community. After enjoying these amenities, unwind at Jack's Pub or indulge in formal dining at the Ventana Dining room. Welcome to your new home at Desert Highlands #1, where the possibilities for luxury living and unforgettable experiences are endless.
$1,595,000
10475 N 100TH Street Scottsdale, AZ 85258
- Type:
- Single Family
- Sq.Ft.:
- 2,406
- Status:
- Active
- Beds:
- 3
- Lot size:
- 0.17 Acres
- Year built:
- 1991
- Baths:
- 3.00
- MLS#:
- 6465005
ADDITIONAL INFORMATION
OWNER SPENT $$$RENOVATING THIS SUPER LAKEFRONT HOME! HOUSE WAS GUTTED! FABULOUS WOOD FLOORS, GRANITE, STONE, NEW CABINETS, APPLIANCES, FIXTURES, TOP OF THE LINE DESIGNER TOUCHES THRU-OUT. 2ND BDR HAS PRIVATE BATH, DEN IS HANDSOME W/EXTENSIVE CABINETS. COULD BE CONVERTED TO 3BDR EASILY. SECLUDED LOT, LOVELY VIEWS OF LAKE SERENA & WATERFALL. BOAT DOCK, DELIGHTFUL PATIO & CITRUS PROVIDE A STUNNING RESORT SETTING. NOTHING ORDINARY HERE! AN ARCHITECTURAL AND DESIGNERS SHOW PIECE
$19,250,000
10719 E Rimrock Drive Scottsdale, AZ 85255
- Type:
- Single Family
- Sq.Ft.:
- 13,114
- Status:
- Active
- Beds:
- 6
- Lot size:
- 9.14 Acres
- Year built:
- 2012
- Baths:
- 8.00
- MLS#:
- 6455254
ADDITIONAL INFORMATION
Experience the beauty of unobstructed front-row views of golf course, the enchanting city lights, and the captivating mountain ranges right from your Silverleaf residence, inside the Horseshoe Canyon Guard Gate. Strategically positioned to allow easy access to the motor court, detached guest house, and yard space without any elevation changes. Meticulously crafted and maintained by the renowned luxury home builder, Desert Star Construction, this home stands as a true masterpiece of craftsmanship. Situated on over 9 acres of land, the property offers an impressive 13,111 square feet of living space, which includes a 1,789 square foot, 2-bedroom guest house. Furnishings and Golf Membership can be available with the sale; please watch home's Motion Video then preview. LEED certified; with geothermal heating and cooling energy efficiency. Amenities include a baker's prep kitchen, butler's pantry, wine room, 13 limestone fireplaces, plaster walls, custom cabinetry and solid hand-hewn walnut doors. Alfresco amenities include an incredible pool and spa, low maintenance lawn, along with a wealth of lounge and dining spaces. Horseshoe Canyon at Silverleaf is known for its prestige, lower density and highest level of security. This masterpiece exudes pure timeless elegance, privacy, and craftsmanship.
$3,895,000
9467 E SUNDANCE Trail Scottsdale, AZ 85262
- Type:
- Single Family
- Sq.Ft.:
- 4,900
- Status:
- Active
- Beds:
- 5
- Lot size:
- 0.98 Acres
- Year built:
- 2023
- Baths:
- 6.00
- MLS#:
- 6461596
ADDITIONAL INFORMATION
Another spectacular contemporary home by August Building Company to be built on a great view lot in Desert Mountain. More information to come. No membership to the Desert Mountain Club available with this property.
$1,200,000
14324 E Skinner Drive Scottsdale, AZ 85262
- Type:
- Single Family
- Sq.Ft.:
- 3,672
- Status:
- Active
- Beds:
- 5
- Lot size:
- 1.02 Acres
- Year built:
- 2022
- Baths:
- 5.00
- MLS#:
- 6457224
ADDITIONAL INFORMATION
Desert vistas & mountain views surround this brand new custom home with fully appointed attached guest house in the heart of the Rio Verde Foothills. Access this beautifully elevated cul-de-sac view lot via paved roads & paver driveway & walkway. Enjoy privacy & wide open spaces with today's crisp clean finishes. Great room floor plan features gorgeous cabinetry, plank tile flooring, custom tile accents & upscale modern lighting, gas fireplace & expansive sliding patio doors. Highly upgraded chef's kitchen w/stainless appliance suite, large prep island w/quartz counters & custom backsplash offers abundant storage along with two large walk-in pantries. All baths feature quartz & custom tile, and the master bath is truly a spa experience. See Docs Tab for Floor Plan & Amenities-Welcome Home!
- Type:
- Single Family
- Sq.Ft.:
- 4,209
- Status:
- Active
- Beds:
- 3
- Lot size:
- 0.98 Acres
- Year built:
- 2024
- Baths:
- 4.00
- MLS#:
- 6456608
ADDITIONAL INFORMATION
This Stunning Plan w/ Award Winning Contemporary Design can be yours at Ranch Gate Estates in north Scottsdale. Mountain Views throughout the community in this resort style home. Select your interior finishes at the Toll Brothers Design Studio to personalize to your liking. This home is nestled under the stars with magnificent Sliding Doors that opens the home to the outdoors overflowing with natural light! Attached Guest Casita and massive covered patio with Troon Mountain towering above! The Gourmet Kitchen appointed with Wolf Appliances is perfect for entertaining below 14 ft dramatic ceilings! This gorgeous Home Site offers oceans of views of Troon Mountain and Tom's Thumb under pristine Sonoran Desert as far as you can see, and Toll Green Energy efficiency at its finest!
$3,200,000
37918 N 104th Place Scottsdale, AZ 85262
- Type:
- Single Family-Detached
- Sq.Ft.:
- 3,517
- Status:
- Active
- Beds:
- 3
- Lot size:
- 1 Acres
- Year built:
- 2023
- Baths:
- 4.00
- MLS#:
- 6454160
ADDITIONAL INFORMATION
The newest collection of luxury lifestyle homes now available at this exclusive desert community ''Mirabel Golf Club'' This home is being built now by T's Construction. The flowing transitional floor plan showcases the huge living areas,walls of retractable doors leading to the back yard. Heated pool & spa, fire pit, along with a out door kitchen, a show stopping feature-ideally designed for Arizona indoor/outdoor living at its finest. Open floor plan offers a master bedroom split, stone & wood floors, fireplace in the great room and state of the art appliances. 3 car garage and with patios it is 5,228 square feet under roof. The special buyer will have a $100,000 allowance to choose the finishes. Hurry while there's still time. Project is permitted through the City of Scottsdale.
$1,300,000
8532 E SAN BRUNO Drive Scottsdale, AZ 85258
- Type:
- Single Family-Detached
- Sq.Ft.:
- 2,440
- Status:
- Active
- Beds:
- 4
- Lot size:
- 0.38 Acres
- Year built:
- 1979
- Baths:
- 2.00
- MLS#:
- 6444423
ADDITIONAL INFORMATION
Outstanding Ranch style home in Scottsdale! Charming courtyard entry w/ desert landscape. Warm interior palette, plantation shutters, beautiful tile floors, & formal dining room w/upgraded lighting. Impressive layered stone fireplace, French doors to patio, ceiling fans, & recessed lighting. Stunning chef's kitchen features granite counters, SS appliances, breakfast bar, picture window over sink, & handsome raised panel wood cabinetry. Genuine wood floor in primary retreat, patio access, & private upscale en suite w/ designer touches t/o. Spacious bedrooms & ample closets. Interior laundry w/ storage cabinets. Attached garage cabinets w/ epoxy floor. Huge backyard offers lush green grass, decorative stone, covered patio, Ramada covered paver patio, & sparkling pool. Vast mountain views!
$5,485,000
38031 N 97TH Way Scottsdale, AZ 85262
- Type:
- Single Family
- Sq.Ft.:
- 6,556
- Status:
- Active
- Beds:
- 4
- Lot size:
- 0.94 Acres
- Year built:
- 2023
- Baths:
- 5.00
- MLS#:
- 6443503
ADDITIONAL INFORMATION
Brand New Mortensen Signature Home Completing now. 5750 sq ft main house plus stand alone 806 sq ft Casita with a bedroom, full kitchen and living room. Main house includes a large flex room great for a Game Room, Home Theater or a hobby of your choice. Great Room, Gourmet Kitchen, Home Office and Master Bedroom have S/W sunset views that overlook your pebble tec pool and spa. Custom built in BBQ, landscaped front and rear with auto drip systems, pots and lighting all included. Unlimited options for your family and friends. Completion time approximately March 1, 2024. Whole home furniture packages available. Membership information available through The Desert Mountain Club.
- Type:
- Single Family
- Sq.Ft.:
- 1,590
- Status:
- Active
- Beds:
- 2
- Lot size:
- 0.07 Acres
- Year built:
- 1983
- Baths:
- 3.00
- MLS#:
- 6428901
ADDITIONAL INFORMATION
This fully remodeled home has two master bedrooms upstairs & the rest of the living spaces are downstairs. The remodel includes all flooring, bathrooms, kitchen (with quartz & stainless appliances), windows, French doors, new washer/dryer, landscaping & paint inside & out. Garage has also been enclosed and finished inside and out. It's located near shopping, schools & parks. ***Please ignore time on market. It was temporarily off market from 7/31/2022 - 2/22/2024***
$2,995,000
42011 N 101ST Way Scottsdale, AZ 85262
- Type:
- Single Family
- Sq.Ft.:
- 5,280
- Status:
- Active
- Beds:
- 4
- Lot size:
- 0.86 Acres
- Year built:
- 2005
- Baths:
- 5.00
- MLS#:
- 6414054
ADDITIONAL INFORMATION
Golf Membership available- Experience the finest resort lifestyle in this hillside Mediterranean residence. Residents and guests will be mesmerized by the dazzling sunsets, stately mountain ranges, city lights and starry night skies. Timeless finishes and artistic details enchant from every corner. The stone, stucco, wood and tile, inside and out, are colors that blend with the natural palette of the Sonoran Desert. Grand stone arches and columns, wood beam and vaulted ceiling details, hand painted wall designs, rod iron chandeliers and stone fireplaces will captivate you, your family and guests. The great room split floor plan has the owner's suite and office on one side, living areas in the center and two ensuite guest suites on the opposite side. The outdoor entrance Casita (den with mini kitchen, bed and bath) in the courtyard with spa, provides the ultimate sanctuary relaxation. The designer kitchen with large island, custom Alder wood cabinets and top-of-the-line appliances will inspire any chef. Adjacent to the kitchen is the casual dining with built-in pantry cabinets and buffet. Look out the French doors to the courtyard with spa, private outdoor living space, second barbecue and the Casita. For formal affairs the elaborate dining room emanates grandeur overlooking the massive arched glass front door with iron scrolling and open great room. Casual elegance welcomes you to the great room with full wet bar and walk-in wine cellar allowing conversation and TV enjoyment with fireplace warmth. For gatherings small or large, the glass doors open to the year-round outdoor space with negative edge pool and swim-up bar, spacious patio space and comprehensive outdoor kitchen and poolside bar seating. The extensive patio overhang provides protection from the sun and maximizes the spectacular panoramic views of the Valley below, providing a break from the pace of life. Saguaro Forest, a prime location within the highly sought-after Desert Mountain, is truly a forest of the rare and prestigious Saguaro cactus visible in every direction. Homeowner is willing to forfeit their Desert Mountain Club membership to Buyer. Buyer should contact Desert Mountain Membership staff for process details.
- Type:
- Single Family
- Sq.Ft.:
- 5,313
- Status:
- Active
- Beds:
- 4
- Lot size:
- 0.73 Acres
- Year built:
- 2024
- Baths:
- 6.00
- MLS#:
- 6381701
ADDITIONAL INFORMATION
This single level Contemporary, built by Sonora West Development and to be finished July 2024, showcases an open Great room floor plan with double island kitchen, breakfast nook, formal dining room, Master with sitting room, 4 bedrooms, office, 5.5 baths, guest/children retreat, 2 fireplaces, pool, BBQ, landscaping and a 4 car garage. Great lot with mountain and sunset views. floor plan in document tab.
$5,995,000
9927 E CHIRICAHUA Pass Scottsdale, AZ 85262
- Type:
- Single Family
- Sq.Ft.:
- 6,362
- Status:
- Active
- Beds:
- 4
- Lot size:
- 0.76 Acres
- Year built:
- 2002
- Baths:
- 5.00
- MLS#:
- 6385686
ADDITIONAL INFORMATION
Golf Membership Available- Completely remodeled home exhibiting the most impressive contemporary interpretation of Pueblo-style architecture. While keeping the integrity of the modern Pueblo intact, the home has been utterly transformed to meet the design and living needs of today's modern and desired indoor/outdoor lifestyle. The unique, elevated homesite straddles a hill on the 15th hole of Geronimo and offers the most sought-after golf course and blazing sunset views with layers of mountain silhouettes in the backdrop. The extensive use of water, metal, glass and stone combined with the warmth of wood creates a casual elegance with a magical yet serene ambiance throughout. The double metal front courtyard gates open to preview the resort lifestyle: boulder waterfall and babbling brook feature, contemporary porcelain stepping tiles surrounded by river rock and mature desert vegetation, outdoor fireplace, path to the casita entry and the exceptionally large glass front door and sidelights. Step inside to the massive circular Pueblo great room with linear fireplace, picture windows and sliding glass doors bringing the incredible views inside. The eye moves directly towards the soaring ceiling, central tiled structure, and the radiating ceiling detail of wood beams and latilla planks. The stacked stone wall, 310-bottle wine vault and clearstory windows add even more dimension to the main room. The Chef's kitchen is not to be believed an immense island with waterfall sides, Wolf, SubZero and Asko appliances, rift cut white oak cabinets plus a hidden Butler's Pantry the length of the kitchen wall with a full kitchen, a wall of shelving, undercabinet electrical appliance outlets and more. Enjoy the full-sized bar with petrified wood stone counter, glass shelves, Quartzite counters and pass thru window to the patio. The wood coffered ceiling with skylights enhances the white oak plank floors in the office. The Master Suite is one you will not want to leave. The vaulted ceiling with massive wood beams and white oak plank flooring adds warmth to the extensive use of glass, pristine white walls and spectacular views. The spa bath spoils with separate vanities, a double steam shower with wall-to-wall bench and level entry, free standing tub plus the two "to die for" designer closets. The two roomy guest ensuites are elegantly appointed with wide white oak floors, stone vanities, and level entry showers. For extra guest privacy the casita is the place to be: white oak plank flooring, breakfast bar, sizeable bedroom and designer luxury bath. Head downstairs to the luxurious theatre or upstairs to the 2500 sq. ft. tile finished roof-top deck offering magnificent views in all directions, living areas, dining area and fire-pit warmth for star gazing. Outdoor enjoyment includes the saltwater pool with water feature, tiled spa, putting green and an outdoor kitchen that includes a grill, smoker and an Evo griddle "Top of the Line" for Alfresco cooking and dining. The finest of stone, tile, glass, wood and metal finishes indoors and out display the true quality craftsmanship of this magnificent property. Tranquil and private yet just a few minutes to Chiricahua and Cochise Geronimo Clubhouses for world-class golf and dining. Easy access to Desert Mountains trail system offering 20 miles of pristine trails winding through the mountains and canyons, ideal for hiking and biking. The Sonoran Club (spa, pickle ball, tennis, swimming, fitness facilities and MUCH more) is just a short drive away, along with all other clubhouses, golf courses, hiking trails and other superb Desert Mountain amenities. Homeowner is willing to forfeit their Desert Mountain Club membership to Buyer. Buyer should contact Desert Mountain Membership staff for process details.
- Type:
- Single Family-Detached
- Sq.Ft.:
- 2,738
- Status:
- Active
- Beds:
- 4
- Lot size:
- 1 Acres
- Year built:
- 2022
- Baths:
- 3.00
- MLS#:
- 6374395
ADDITIONAL INFORMATION
**COMPLETED SPEC AS OF 9-20-23 ON A SHARED WELL** 4 BED, 3 BATH, 2738 SQFT, 4 CAR GARAGE. THERE IS A HUGE OPEN KITCHEN WITH UPGRADED ESPRESSO CABINETS, GRANITE COUNTER TOPS, STAINLESS STEEL APPLIANCES AND A WALK IN PANTRY. OPEN GREAT ROOM WITH GAS FIREPLACE. UPGRADED TILE FLOORING IN ALL THE RIGHT PLACES. THERE IS A FRONT AND REAR COVERED PATIO, 2X6 CONSTRUCTION, TILE ROOF, LOW-E DUAL PANE VINYL FRAME WINDOWS,,
- Type:
- Single Family
- Sq.Ft.:
- 4,600
- Status:
- Active
- Beds:
- 5
- Lot size:
- 1.07 Acres
- Year built:
- 2023
- Baths:
- 6.00
- MLS#:
- 6347935
ADDITIONAL INFORMATION
Welcome to the epitome of modern luxury living in the heart of our exclusive lifestyle community, Desert Mountain. This brand-new custom home that has just broken ground defines elegance and sophistication, offering a harmonious blend of contemporary design, opulent features, and an unparalleled level of craftsmanship. Spanning an expansive 4600 square feet, this residence boasts 5 bedrooms, 5.5 baths, and a host of amenities that cater to every facet of refined living. Step inside and be captivated by the seamless integration of indoor and outdoor spaces. The open-concept layout flawlessly transitions from the interior's sleek lines and top-tier finishes to the captivating outdoor oasis. Entertain in style as you host gatherings in the sun-soaked courtyards and indulge in poolside relaxation creating memories that will last a lifetime. The heart of this home lies in its gourmet kitchen, complete with state-of-the-art appliances and an exquisite butler's pantry, perfect for culinary enthusiasts and gracious hosts alike. Abundant natural light illuminates the interior through large windows that showcase the breathtaking surroundings. Unwind in the luxurious primary suite, a serene retreat featuring a spa-like en-suite bath and a walk-in closet. Four additional well-appointed bedrooms each with their own en-suite baths provide comfort and privacy for family members and guests. Completing this exceptional property is a guest house that offers versatile space, ideal for an art studio, home office, gym, or additional living quarters. Located within our sought-after lifestyle community, residents enjoy exclusive access to amenities that include 7 golf courses, fitness, tennis, pickleball, swimming, and 7 restaurants. Membership is not included with this property, however additional information regarding membership applications is available through the document tab."

Information deemed reliable but not guaranteed. Copyright 2024 Arizona Regional Multiple Listing Service, Inc. All rights reserved. The ARMLS logo indicates a property listed by a real estate brokerage other than this broker. All information should be verified by the recipient and none is guaranteed as accurate by ARMLS.
Scottsdale Real Estate
The median home value in Scottsdale, AZ is $850,000. This is higher than the county median home value of $272,900. The national median home value is $219,700. The average price of homes sold in Scottsdale, AZ is $850,000. Approximately 53.65% of Scottsdale homes are owned, compared to 27.63% rented, while 18.72% are vacant. Scottsdale real estate listings include condos, townhomes, and single family homes for sale. Commercial properties are also available. If you see a property you’re interested in, contact a Scottsdale real estate agent to arrange a tour today!
Scottsdale, Arizona has a population of 239,283. Scottsdale is less family-centric than the surrounding county with 24.57% of the households containing married families with children. The county average for households married with children is 31.95%.
The median household income in Scottsdale, Arizona is $80,306. The median household income for the surrounding county is $58,580 compared to the national median of $57,652. The median age of people living in Scottsdale is 46.9 years.
Scottsdale Weather
The average high temperature in July is 104.2 degrees, with an average low temperature in January of 41.4 degrees. The average rainfall is approximately 10.8 inches per year, with 0 inches of snow per year.
