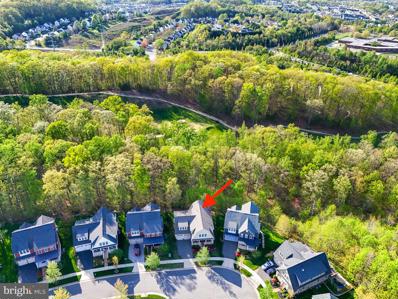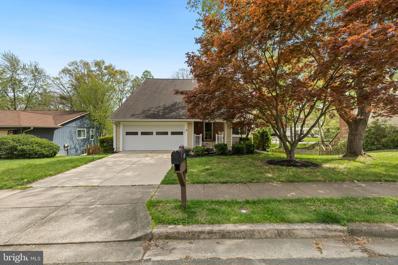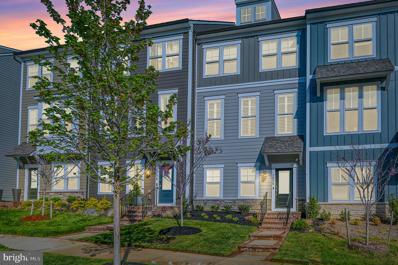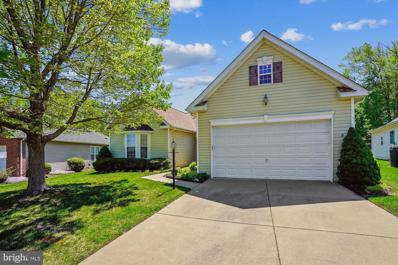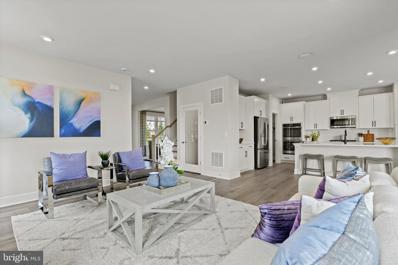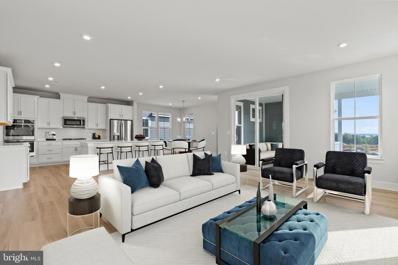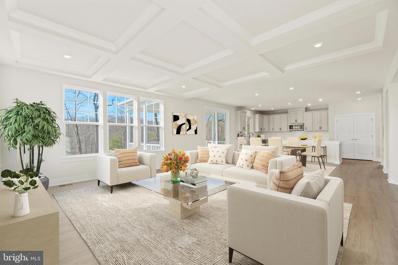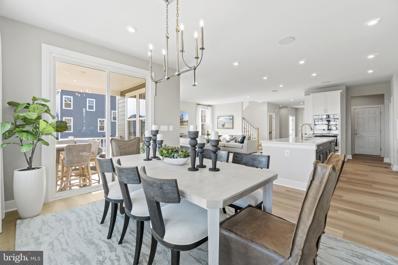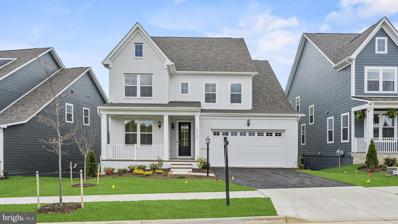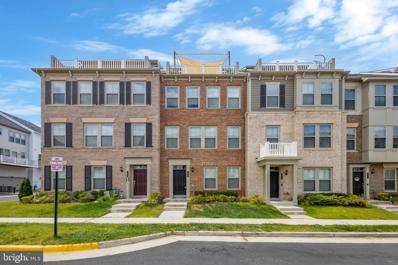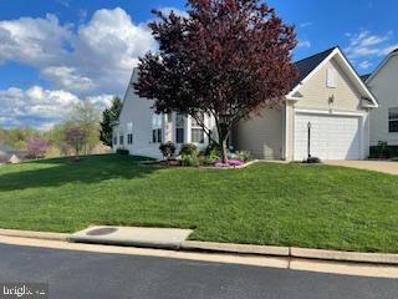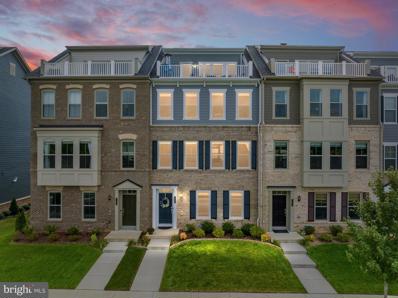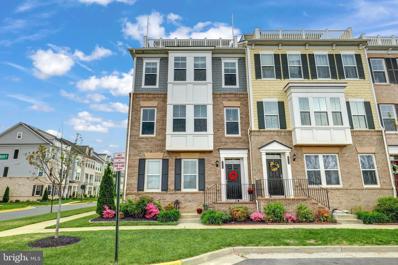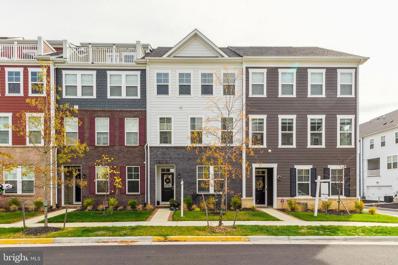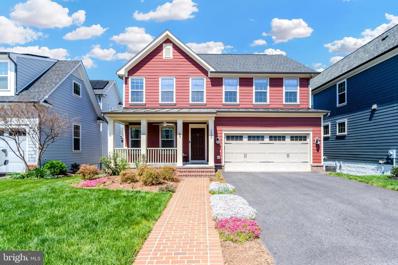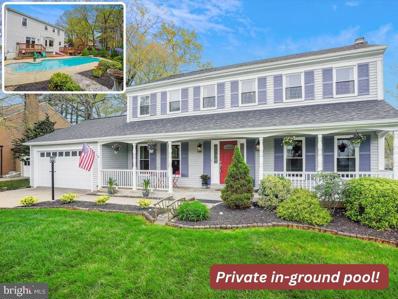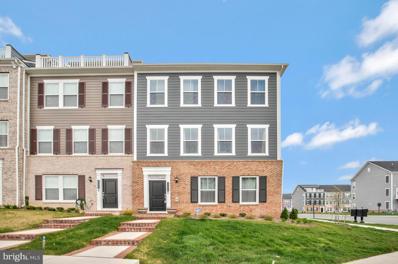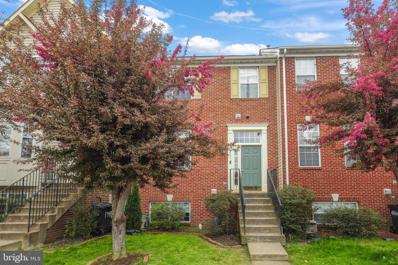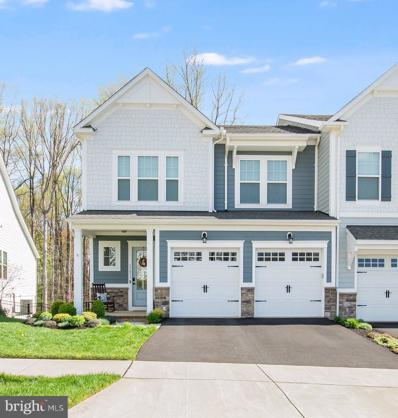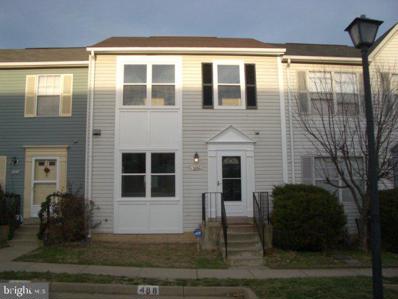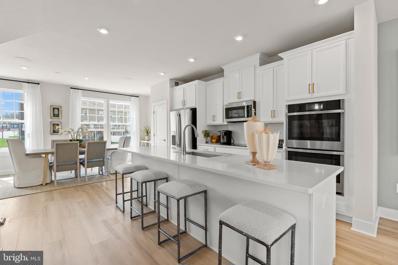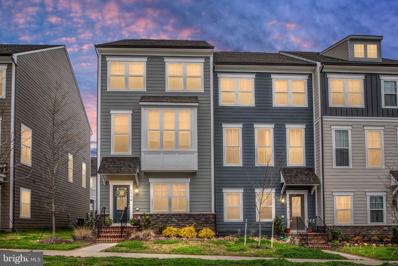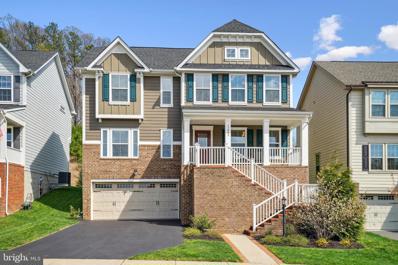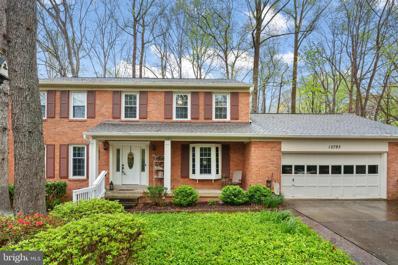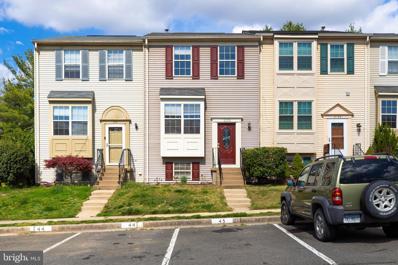Dumfries VA Homes for Sale
- Type:
- Single Family
- Sq.Ft.:
- 3,946
- Status:
- NEW LISTING
- Beds:
- 4
- Lot size:
- 0.16 Acres
- Year built:
- 2015
- Baths:
- 5.00
- MLS#:
- VAPW2069402
- Subdivision:
- Potomac Shores
ADDITIONAL INFORMATION
PERFECTLY POSITIONED at the end of a tranquil cul-de-sac, this stunning 4-bedroom, 4.5-bathroom home backs to the Potomac Shores Golf Course and seamlessly blends luxury with comfort. Upon arrival, the captivating curb appeal is enhanced by the covered front, full brick porch, and is a perfect spot to unwind and enjoy the outdoors. Inside, a meticulously planned layout awaits, Enter through French doors to your right, revealing a versatile office or sitting room, while to the left, the formal dining area sets the stage for gracious entertaining. The heart of the home unfolds into a spacious great room, boasting a cozy gas fireplace and an abundance of windows that bathe the space in natural light, offering picturesque views of the golf course. The chef-inspired kitchen features ample cabinetry, stainless steel appliances, dual wall ovens, and granite countertops. A wine bar adds a touch of sophistication, while gleaming hardwood floors effortlessly flow throughout the main level. Adjacent to the kitchen, a hallway leads to a convenient half bath, a mudroom, and direct access to the 2-car garage. Step outside onto the covered, SCREENED composite deck, seamlessly extending the living space outdoors, and overlooking the brick patio. Perfect for outdoor dining or imagine relaxing on the patio under the stars. The HARDWOOD floors continue up the stairs and throughout the upper level. The primary bedroom is a serene retreat, complete with gabled windows, a cozy sitting nook, and a generously sized walk-in closet. The accompanying primary bathroom boasts a large walk-in shower with bench and a dual sink vanity. Three additional bedrooms, one with its own ensuite, and a well-appointed hall bath complete this level, with the convenience of a laundry room nearby. The lower level offers a spacious rec room with full-sized windows, plush NEW carpeting and ceiling speakers, ideal for entertainment. This level also has a full bathroom, ample storage space, and walkout access to the fenced backyard. Beyond the home's impressive features, the HOA fee ($180) covers high-speed internet, trash, and access to an array of world-class amenities, including fitness facilities, a Jack Nicklaus Signature Public Golf Course, swimming pools, multi-purpose courts, wooded trails, and more. Covington-Harper Elementary School, Potomac Shores Middle School, and John Paul The Great private high school are conveniently located within the community, along with the Ali Krieger Sports Complex. Exciting future plans for the community include a planned VRE station and Town Center. Don't miss this opportunity to make this your dream home in Potomac Shores!
- Type:
- Single Family
- Sq.Ft.:
- 2,790
- Status:
- NEW LISTING
- Beds:
- 5
- Lot size:
- 0.18 Acres
- Year built:
- 1974
- Baths:
- 4.00
- MLS#:
- VAPW2069292
- Subdivision:
- Country Club Lake
ADDITIONAL INFORMATION
Welcome to your contemporary oasis in the heart of Montclair! This stunning home boasts a perfect blend of modern flair and cozy charm, offering an idyllic retreat for those seeking both style and comfort. The expansive fenced-in yard, provides ample space for outdoor activities and endless opportunities for relaxation and entertainment. Whether it's hosting summer barbecues or enjoying quiet evenings under the stars, this backyard retreat is sure to delight. With a new roof installed in 2015 and a New Carrier HVAC system added in 2022, this home offers both peace of mind and energy efficiency for years to come. Located in a vibrant community, residents of Montclair enjoy a strong sense of camaraderie and a calendar filled with exciting events. From neighborhood gatherings to spectacular firework shows at Dolphin Beach, there's always something to look forward to. Montclair amenities include a 109-acre stocked lake with 3 sandy beaches, boat ramp, boat storage, fishing piers, playgrounds/tot lots, ball fields, exercise stations, new dog park, 18-hole golf course with full-service Country Club, ...the list goes on! Pool memberships available too. Easy access to I-95 and nearby commuter lots/buses make it easy to commute to DC, the Pentagon, and beyond.
- Type:
- Single Family
- Sq.Ft.:
- 2,000
- Status:
- NEW LISTING
- Beds:
- 3
- Lot size:
- 0.04 Acres
- Year built:
- 2021
- Baths:
- 4.00
- MLS#:
- VAPW2069014
- Subdivision:
- Potomac Shores
ADDITIONAL INFORMATION
Just listed to popular, amenity rich community of Potomac Shores. This home should be the model for the neighborhood it shows so nice! This beautiful, just 3 year old home built by Stanley Martin, boasts tasteful options selected throughout by the original owner during the building process and also smart additions over the course of their ownership to really set this home apart from others. Enter in the large two car garage or front door and you'll be greeted by premium luxury vinyl plank flooring in functional bonus living area, great for an office or additional entertaining space, large hall closet with organization and convenient powder room. Head up to the main level featuring a gourmet kitchen at the heart of a open concept great room with family room on one side with beautiful fireplace with mantel and on the other side a formal dining space where the owner had installed a custom dry bar with extra cabinets, wine/beer fridge and more quartz counters space. 42" maple cabinets, high-end appliances, massive island with bar seating, copper light fixtures and quartz counters accentuate the beautiful hard wood floors throughout this level. Access the larger optioned deck from main level as well with vinyl rails and TREX decking. The bedroom level features upper level laundry, ample sized auxiliary bedrooms, upgraded hall full bath and a owner's suite with walk in closet customized by California Closets along with upgraded full bathroom with stall shower and premium tile. Potomac Shores community offers, walking trails, pool, club house, gym, golf membership, and more! Close to I95, Route 1, commuter lots and VRE coming soon. Why wait for a new build when you can purchase this well cared for home, with options the builders don't offer and move in before summer! Check out attached 3D virtual tour to walk through home before it's gone!
- Type:
- Single Family
- Sq.Ft.:
- 2,391
- Status:
- NEW LISTING
- Beds:
- 2
- Lot size:
- 0.21 Acres
- Year built:
- 2005
- Baths:
- 2.00
- MLS#:
- VAPW2069544
- Subdivision:
- Four Seasons At Historic Va
ADDITIONAL INFORMATION
Note: Professional Pictures of this property will be uploaded soon. Welcome to 16529 Four Seasons Drive in the coveted Four Seasons 55+ community. This attractive home is nestled on a premium lot with excellent views of the showcase landscape wall in front of the home and the back of the home has a private oasis setting. This stunning 50 ft wide one level home with 2 bedrooms, 2 bathrooms boasts a host of exquisite features that are sure to captivate you from the moment you step inside. As you enter, youâll be greeted by the 9 ft ceilings and vaulted ceilings that create an open an airy ambiance throughout. The heart of the home is the inviting light filled living room, complete with a cozy gas fireplace that sets the perfect backdrop for memorable gatherings. Imagine relaxing by the fire and enjoying the glow of the flames on a chilly evening. The well-appointed kitchen offers both style and functionality, featuring attractive maple cabinets and modern appliances with ample counter space for creating all your culinary creations. Whether youâre a seasoned chef or just want to whip up a quick meal, this kitchen is sure to impress. Just off the kitchen is a large dining room adorned with attractive crown moulding and chair rail. Enjoy your morning coffee in the breakfast area with a large bay window or sitting in the family room with an adjoining sun room with vaulted ceilings. In the back of the home is a large stamped concrete patio can be accessed by the living room or sun room, which seamlessly blends indoor and outdoor green space landscaped with lush green trees and foliage. When itâs time to unwind, retreat to the spacious bedrooms, each offering comfort and tranquility. The primary bedroom with a large bay window and tray ceiling with ceiling fan features two walk-in closets and an en-suite bathroom with a double sinks, separate oversized soaking tub and shower. The secondary large bedroom features a large bay window and ceiling fan. A separate laundry room/mud room with additional storage is your entry way to the large 2 car extended garage. The garage has an additional loft which is accessible by a staircase above the garage, which can used as additional storage or used as a possible den/man cave. No need to Drive! This home is in close proximity (2 minute walk) to the Four Seasons 21,000 square foot clubhouse which is open 365 days a year. Leisure and recreation are the cornerstones delivering such as amenities as an indoor and outdoor pool, fitness center, putting green, tennis courts, bocce ball courts and nature trails. The clubhouse hosts daily activities - thereâs something here for everyone! Enjoy the diverse shopping, dining, and entertainment choices available throughout the area and the Fortuna Center Plaza (with Target and Shoppers) puts all the daily necessity shops right at your fingertips. Outdoor enthusiasts will love nearby Prince William Forest Park bestowing 15,000 acres of woods and streams will sure excite the nature lover. Donât miss the opportunity to make this your forever home. Schedule a viewing today and experience the charm and convenience of this remarkable property for yourself. Your perfect home! This home is neutral, clean and has notable improvements: New Roof, 2023 Most of the windows have been upgraded.
$750,990
0 Marsh Pine Road Dumfries, VA 22026
- Type:
- Single Family
- Sq.Ft.:
- 2,727
- Status:
- NEW LISTING
- Beds:
- 4
- Lot size:
- 0.16 Acres
- Baths:
- 4.00
- MLS#:
- VAPW2069580
- Subdivision:
- Woods Overlook At Potomac Shores
ADDITIONAL INFORMATION
The Carmel, one of our newest single-family home designs at Potomac Shores, is perfect for those looking to create their dream home. As you step into the inviting open foyer of this stunning home, your eyes are drawn to the flex room to your right, which can easily be converted into an optional main-level guest suite. Meanwhile, to your left is a spacious library that's perfect for a work-from-home setup or as a private study. The open-concept main-level is designed for comfort and convenience, featuring a bright and sunny family room that's perfect for relaxing and entertaining. The chef-inspired kitchen is sure to delight any cook, with its large island and seating, walk-in pantry, and plentiful storage space. The dining area is situated right off the kitchen and flows to an optional outdoor living space, creating the perfect setting for al fresco dining and entertaining. A convenient pocket office is tucked away off the dining area, providing a private space for catching up on work or correspondence. The mudroom and rear entry garage complete the main level. Upstairs, you'll find a huge primary suite with two walk-in closets and a spa-inspired bath. Two additional secondary bedrooms provide ample space for family and guests, while an upper flex room provides the perfect space to play, relax, or work. An additional optional bedroom can be added in lieu of the flex room, providing even more living space. Finally, the expansive lower level provides even more opportunity for spreading out and entertaining, with options for a recreation room, media room, and den. This amazing home truly has something for everyone, offering the perfect balance of comfort, style, and luxury. Build a home that expresses your personal style: from selecting the perfect homesite to choosing the best designer finishes, we will help you create a home that includes exactly what you want and need. *Structural and design selections have not been chosen for this home. The current price reflects the base price. The final price may increase once selections are chosen. Contact the Neighborhood Sales Manager or stop by and view the model home today. Potomac Shores is Northern Virginiaâs premier community when it comes to amenities. Experience the endless opportunities to bike, walk, run, swim, golf, workout, canoe, boat, or enjoy a seat in front of the firepit at the Golf Club restaurant open to all Potomac Shores residents. Take the VRE train (projected 2023) to D.C. then back to the future town center and stroll the waterfront promenade. Or enjoy the convenience of two of the three brand new completed state of the art schools and brand new athletic fields. The Potomac Shores community hosts community events such as Easter Egg hunts, Food truck events, Casino nights, Movies nights for all residents. Come and tour the new Fitness Facility, Social Barn, Canoe Club, Community Gardens, or simply walk or drive throughout this beautiful master planned, stunning, family friendly, treelined community. Visit us today!
$760,990
0 Marsh Pine Road Dumfries, VA 22026
- Type:
- Single Family
- Sq.Ft.:
- 3,085
- Status:
- NEW LISTING
- Beds:
- 4
- Lot size:
- 0.16 Acres
- Baths:
- 4.00
- MLS#:
- VAPW2069582
- Subdivision:
- Woods Overlook At Potomac Shores
ADDITIONAL INFORMATION
Experience the ultimate family lifestyle in this spacious and versatile home that caters to your every need. Entertain guests and create unforgettable memories in a stunning main level that seamlessly integrates an open-concept kitchen, dining area, and family room. Make it your own by adding an optional study or bedroom, offering the flexibility to meet your unique requirements. Relax and recharge in the privacy of your massive primary suite, complete with two large walk-in closets and an indulgent en-suite bathroom. Two additional bedrooms and a hall bathroom provide ample space for family members or guests, while an open flex space and be chosen to be an optional extra bedroom to fit your lifestyle needs. Take your family living experience to the next level with a finished lower level complete with a recreation room, media room, and den. Or opt for the loft level, perfect for a work-from-home area, game room, or to indulge in a hobby. Whether you're enjoying quality time with loved ones or pursuing your passions, this home offers everything you need to thrive. Build a home that expresses your personal style: from selecting the perfect homesite to choosing the best designer finishes, we will help you create a home that includes exactly what you want and need.*Structural and design selections have not been chosen for this home. The current price reflects the base price. The final price may increase once selections are chosen. Contact the Neighborhood Sales Manager or stop by today. Potomac Shores is Northern Virginiaâs premier community when it comes to amenities. Experience the endless opportunities to bike, walk, run, swim, golf, workout, canoe, boat, or enjoy a seat in front of the firepit at the Golf Club restaurant open to all Potomac Shores residents. Take the VRE train (projected 2023) to D.C. then back to the future town center and stroll the waterfront promenade. Or enjoy the convenience of two of the three brand new completed state of the art schools and brand new athletic fields. The Potomac Shores community hosts community events such as Easter Egg hunts, Food truck events, Casino nights, Movies nights for all residents. Come and tour the new Fitness Facility, Social Barn, Canoe Club, Community Gardens, or simply walk or drive throughout this beautiful master planned, stunning, family friendly, treelined community. Visit us today!
$790,990
0 Marsh Pine Road Dumfries, VA 22026
- Type:
- Single Family
- Sq.Ft.:
- 4,468
- Status:
- NEW LISTING
- Beds:
- 3
- Lot size:
- 0.17 Acres
- Baths:
- 4.00
- MLS#:
- VAPW2069584
- Subdivision:
- Woods Overlook At Potomac Shores
ADDITIONAL INFORMATION
New Stanley Martin home! Stanley Martin is proud to offer our new Single Family Home Floorplans on stunning homesites in Northern Virginia's most sought after community Potomac Shores. The Rockport home design is all about flexibility. The Rockport is bound to fir any family featuring the opportunity of 3-7 Bedrooms and 2.5 to 6 bathrooms and the ability to add a fourth story and rooftop terrace to the home. Featuring an open-concept floor plan with enhanced finishes, an expansive island that seats up to six, and generous walk in closets. A large, yet cozy family room and dining area make this space feel complete. Relax and take in the sky view from your optional rooftop terrace and entertain on your expansive main floor featuring 9 ft. ceilings. At the end of the day, retreat to your primary suite with a private en-suite bath. The room may become your favorite and will certainly inspire you to put your feet up and relax. Imagine watching the sunset in a community surrounded by the Potomac River. Potomac Shores is unparalleled when it comes to amenities. Experience the endless opportunities to bike, walk, run, swim, golf, workout, canoe, boat, or enjoy a seat in front of the firepit at the Golf Club restaurant open to all Potomac Shores residents. Walk throughout the tree lined community on over 85 miles of wide paved trails. Take the VRE train (projected 2023) to D.C. then back to the future town center on the water. Enjoy the convenience of two of the three brand new schools that have been completed. *PHOTOS ARE OF A SIMILAR HOME.* The price for this home lists the base price, and structural options cost. Design features will still be added to this home, the final price will increase with the addition of Smart Select features. Please contact Sales Representative for approximate additional cost on our new listings. Potomac Shores is Northern Virginiaâs premier community when it comes to amenities. Experience the endless opportunities to bike, walk, run, swim, golf, workout, canoe, boat, or enjoy a seat in front of the firepit at the Golf Club restaurant open to all Potomac Shores residents. Take the VRE train (projected 2023) to D.C. then back to the future town center and stroll the waterfront promenade. Or enjoy the convenience of two of the three brand new completed state of the art schools and brand new athletic fields. The Potomac Shores community hosts community events such as Easter Egg hunts, Food truck events, Casino nights, Movies nights for all residents. Come and tour the new Fitness Facility, Social Barn, Canoe Club, Community Gardens, or simply walk or drive throughout this beautiful master planned, stunning, family friendly, treelined community.
$800,990
0 Marsh Pine Road Dumfries, VA 22026
- Type:
- Single Family
- Sq.Ft.:
- 3,221
- Status:
- NEW LISTING
- Beds:
- 4
- Lot size:
- 0.04 Acres
- Baths:
- 5.00
- MLS#:
- VAPW2069576
- Subdivision:
- Woods Overlook At Potomac Shores
ADDITIONAL INFORMATION
New Stanley Martin home! The Caswell, one of our newest single-family home designs, is perfect for those looking to create their dream home. Pulling into the 2-car garage, youâll see the driveway is perfect for chalk masterpieces and neighborly chats. A wide foyer makes your entry into the home feel light and airy. Follow as it leads back to your open-concept kitchen, breakfast area and family room. While you're preparing favorite meals in your spacious modern kitchen, the large eat-in island lures people in to pull up a seat and sneak a taste. A bedroom on the main level can serve as a guest bedroom or an office. On the second level, you'll find your stunning owner's suite with a sitting room that leads into the glamorous bathroom and closet. There's plenty of room for everyone with 2 additional generous bedrooms, a shared bathroom with dual sinks and a bonus flex space, perfect for family game nights. Looking for additional living and entertaining space? Select an optional loft or add a recreation room and den to the unfinished lower level. Build a home that expresses your personal style: from selecting the perfect homesite to choosing the best designer finishes, we will help you create a home that includes exactly what you want and need.*Structural and design selections have not been chosen for this home. The current price reflects the base price. The final price may increase once selections are chosen. Contact the Neighborhood Sales Manager or stop by today Potomac Shores is Northern Virginiaâs premier community when it comes to amenities. Experience the endless opportunities to bike, walk, run, swim, golf, workout, canoe, boat, or enjoy a seat in front of the firepit at the Golf Club restaurant open to all Potomac Shores residents. Take the VRE train (projected 2023) to D.C. then back to the future town center and stroll the waterfront promenade. Or enjoy the convenience of two of the three brand-new completed state-of-the-art schools and brand new athletic fields. The Potomac Shores community hosts community events such as Easter Egg hunts, Food truck events, Casino nights, Movies nights for all residents. Come and tour the new Fitness Facility, Social Barn, Canoe Club, Community Gardens, or simply walk or drive throughout this beautiful master-planned, stunning, family-friendly, tree-lined community.
$1,126,095
18146 Marsh Pine Road Dumfries, VA 22026
- Type:
- Single Family
- Sq.Ft.:
- 5,387
- Status:
- NEW LISTING
- Beds:
- 6
- Lot size:
- 0.14 Acres
- Year built:
- 2024
- Baths:
- 6.00
- MLS#:
- VAPW2069330
- Subdivision:
- Woods Overlook At Potomac Shores
ADDITIONAL INFORMATION
Presenting The Caswell at Woods Overlook in the sought-after Potomac Shores community, this expansive residence spans 5487 square feet with a finished basement. Featuring 6 bedrooms and 5.5 baths, this home offers ample living space to accommodate your needs. Upon entering the main level, an air of elegance envelops you. The study greets you with its graceful glass doors, while the gourmet kitchen is primed for culinary creations. A comfortable family room encourages shared moments, leading to a covered porch for tranquil retreats. Additionally, there's a bedroom suite conveniently situated on this floor. Move up to the upper level for comfort. The main bedroom offers a private bathroom and a quiet sitting room. Two more bedrooms share a charming hall bathroom, and a well-equipped laundry room makes daily tasks easier. A flexible space on this level opens up possibilities. On the top loft level, find a space for both work and relaxation. A dedicated home office could be used as a bedroom that provides room for focus, and a versatile loft area is perfect for creative activities. Step out onto the terrace for outdoor enjoyment. Head down to the lower level for entertainment. A finished basement features a roomy recreation area for gatherings. A bonus media room promises movie nights, and an extra bedroom and bathroom offer comfort and privacy. Experience comfortable living in style at The Caswell, where every detail is designed to elevate your everyday living experience. Photos shown are of the actual home.
- Type:
- Single Family
- Sq.Ft.:
- 2,318
- Status:
- NEW LISTING
- Beds:
- 4
- Lot size:
- 0.04 Acres
- Year built:
- 2019
- Baths:
- 4.00
- MLS#:
- VAPW2069304
- Subdivision:
- Potomac Shores
ADDITIONAL INFORMATION
Incredible opportunity for a VA assumable loan! Beautiful interior townhome in Potomac Shores with views of the Potomac River from the rooftop terrace! Walk into the lower level with its own bedroom/office space with gorgeous barn doors and plenty of light (half bath too)! Then make your way to the main floor with stunning quartz counters and massive center island, separate coffee bar, and open floorplan. 3 bedrooms and two full baths on the third level to include the full-sized, frontloading washer and dryer! 4th floor den space with walkout to rooftop terrace makes for a great additional entertaining space! Two car garage and driveway space for two more cars. Take advantage of all Potomac Shores has to offer, from the walking paths, golf course, workout facility, pools, clubhouse, and playgrounds. High speed internet is included. Quick access to I-95. Close to commuter lot and express bus to Pentagon!
- Type:
- Single Family
- Sq.Ft.:
- 1,737
- Status:
- NEW LISTING
- Beds:
- 2
- Lot size:
- 0.27 Acres
- Year built:
- 2008
- Baths:
- 2.00
- MLS#:
- VAPW2068940
- Subdivision:
- Four Seasons In Historic Virginia
ADDITIONAL INFORMATION
Gorgeous home located on a corner lot in the desirable Four Seasons community (age 55+) one mile off of interstate 95. This easy access one level home with 2 bedrooms 2-bathrooms and a relaxing sunroom, that opens onto a beautiful concrete patio, large master bedroom with a tray ceiling, main bathroom has a separate shower and jacuzzi soaking tub. Sunlit kitchen with upgraded cabinets, stunning granite countertops, stylish tile black splash and cozy breakfast nook. This home has been meticulously maintained with a newer roof 2021, garage door 2023, washer 2023, carpet 2021, easy to maintain laminated flooring, custom painting throughout, and beautiful landscaping. Large family room with gas fireplace surrounded by built-in cabinets with large TV with soundbar at no charge and so much more. Four Seasons is a fantastic community well managed with HOA, security gate for entry/exit, gorgeous recently updated club house with many activities for the residents, to include out of town bus trips, special occasion parties, social functions etc. There are many activities too include tennis and pickle ball courts, indoor and outdoor pools, indoor spa, locker rooms, golf putting green, professional gym, nature trail and more. Come and check out this home and community and you will fall in love with it.
- Type:
- Single Family
- Sq.Ft.:
- 2,832
- Status:
- NEW LISTING
- Beds:
- 4
- Lot size:
- 0.05 Acres
- Year built:
- 2020
- Baths:
- 5.00
- MLS#:
- VAPW2068686
- Subdivision:
- Potomac Shores
ADDITIONAL INFORMATION
WELCOME TO YOUR STUNNING NEW HOME at 17229 Branched Oak in the coveted Potomac Shores community! With an entry-level bedroom and full bathroom and 4th floor rec room with deck overlooking the 18th hole of the golf course, this exceptional home offers the flexibility and space you are looking for! From the moment you enter the foyer, you will notice quality. Gorgeous hardwood flooring exists throughout ALL four levels. The main level features open concept living space perfect for everyday living and entertaining. In the KITCHEN, notice the white cabinetry, stainless steel appliances, white quartz countertops, backsplash and grand center island. An added row of built-in cabinets offer plenty of extra storage and counter space. Open the door to the rear deck to enjoy morning coffee or a quiet moment. The dining area with gorgeous glass chandelier also features a stone accent wall and opens to the family room with views of the golf course and tree line! A powder room finishes the main level. One level up, retreat to the owner's suite with tray ceiling, incredible primary bathroom with upgraded shower, double shower heads, soaking tub and double vanity! Also find a spacious walk-in closet. Two additional bedrooms on the front of the home also enjoy golf course views. A full hall bath and laundry finish the bedroom level. On the fourth floor, find space to fit your lifestyle! With a half bath, built-ins with quartz countertop, beverage refrigerator and wet bar, enjoy fun times with friends and family! Step onto the 4th floor terrace to watch the sunset, golf course views, and glimpses of the Potomac River when the trees allow. Continue to enjoy your neighborhood with incredible community amenities including swimming pools, tot lots, fitness center, social barn and trails. Potomac Shores plans for even more in the future with a town center, VRE station and on-site marina planned. 17229 Branched Oak offers the comfort and lifestyle you and your loved ones will enjoy for years to come! WELCOME HOME!
- Type:
- Townhouse
- Sq.Ft.:
- 2,868
- Status:
- NEW LISTING
- Beds:
- 3
- Year built:
- 2018
- Baths:
- 4.00
- MLS#:
- VAPW2068820
- Subdivision:
- Potomac Shores
ADDITIONAL INFORMATION
Located in amenity-filled Potomac Shores, this stunning 4-level End-Unit Townhome with rooftop terrace offers unparalleled elegance and spectacular views of the Jack Nicklaus Signature Golf Course and surrounded by majestic Potomac River. As you enter, a welcoming foyer opens into a spacious entry level recreation room- perfect for entertaining or can be used as an office! On that same level is a full bathroom and access to the two car garage. . High ceilings on each level along with additional side windows provide abundant light and create an open and airy feel. Hardwood floors gracefully flow throughout the main level & foyer. The heart of this home is the European inspired kitchen which boasts exquisite tiles from Portugal and Spain and carefully designed to create a timeless yet stylish focal point of the room. Additional appointments include an oversized island, a coffee/buffet station, stainless steel appliances, granite/Quartz countertops and extra large walk-in pantry. The adjoining dining and living room are ideal for gatherings or simply enjoy a quiet morning on the deck! Upper level is complete with convenient upper level laundry, light-filled secondary bedrooms and a luxurious primary bedroom with ensuite bath featuring floor to ceiling tiles and closet organizers in the walk-in closet. The exceptional upper level loft is equipped with a built-in wet bar, a wine fridge and can be used as a 4th bedroom or a relaxing retreat with captivating rooftop views! Discover unparalleled luxury and comfort and experience resort-style living- Riverfront & Golf Course- with endless opportunities!! Amenities include Social & Fitness Barn, Community Gardens, Working Greenhouse, pools w/ sundeck and cabanas/snack bar; kayak, boat, fish, swim, golf, bike or explore 85 miles of paved trails that stretch across this tree lined community as well as dining in the Golf Club restaurant for those lazy evenings! Exciting future plans for VRE and Town Center by the water!
- Type:
- Single Family
- Sq.Ft.:
- 1,972
- Status:
- NEW LISTING
- Beds:
- 3
- Lot size:
- 0.04 Acres
- Year built:
- 2020
- Baths:
- 4.00
- MLS#:
- VAPW2068690
- Subdivision:
- Potomac Shores
ADDITIONAL INFORMATION
5 YEAR OLD BEAZER POTOMAC HOME SHOWS LIKE A MODEL WITH ALL THE UPGRADES! You will fall in love with this amazing 3 bedroom, 2 full bath , 2 car garage home in the highly sought after 18 Hole Golf Course Community of Potomac Shores! Upgraded vinyl hardwood floors, upgraded stairs, luxury gourmet kitchen is a chef's dream come true with the stainless steel appliances, cooktop, oversize granite island, backsplach, double ovens and more! Open family room off the kitchen is great for entertaining and enjoy amazing view from the balcony! The VRE is coming!! Community pool, close to shopping, community and easy access to 95, close to Quantico, Fort Belvoir, easy commuting to The Pentagon, The White House and Capital Hill! FREE VERIZON INTERNET INCLUDED IN THE HOA FEE.
- Type:
- Single Family
- Sq.Ft.:
- 2,964
- Status:
- NEW LISTING
- Beds:
- 4
- Lot size:
- 0.12 Acres
- Year built:
- 2015
- Baths:
- 3.00
- MLS#:
- VAPW2068006
- Subdivision:
- Potomac Shores
ADDITIONAL INFORMATION
Gorgeous "Venice" Model Home in highly sought-after Potomac Shores Community! An Amenity-Rich Award Winning Resort! Move in Ready! Evident Pride of Ownership throughout! Home offers $40k in upgrades inside and out! Your new home Boasts a Front Porch Perfect for Relaxing. Close to 3,000 finished square feet on 3 Finished Levels. Upon entering your new home, you're greeted by Gleaming Upgraded Hardwood Floors and Open Floor Plan on the Main Level offering Tons of Natural Light, Recessed Lighting, Premium Sounds System and Cozy Stone Fireplace with Raised Hearth and Mantel. Flow seamlessly into you Gourmet Kitchen boasting a Large Kitchen Island, Upgraded Cabinets, Granite Counter tops, Tile Back Splash, Stainless Steel Appliances, potential Coffee & Wine Bar, along with a Morning Room with a Vaulted Ceiling which is ideal for a Large Dining Table to accommodate huge meal gatherings and special occasions. Walk out your French doors to your back Deck while you sip on your morning coffee or perhaps Grilling in the evening. Perfect for Entertaining Family and Friends while overlooking your Fenced in back yard. Upstairs you will also find 3 Large secondary Bedrooms with filled with Natural Light, Spacious Closets, Conveniently located Hallway Bathroom with Tiled Shower Walls & Ceramic Tiled Floor along with your new Oversized Laundry Room with Shelves and space for Additional Storage. Upon entering your new Master Suite, youâll quickly notice the Tray Ceiling, Custom Spa like Luxury Master En-Suite Bath boasting a Deep Soaking Tub and Tiled Shower, Raised Double Sink Vanity with Granite Countertop, Ceramic Tile Flooring along with an Integrated Bluetooth speaker/exhaust fan. Great for Listening to Music or an Audio Book while getting ready for work. Finally, youâll really enjoy your new Master Bedroom Massive Walk-in Closet filled with natural light along with with your Custom ELFA Closet Organizer System. Finished Walkout Basement offers a Recreation Room, with Rough in for Bar and/or another Full Bath. Spare room with Shelving offering Tons of Storage Space and/or potential for a 5th Bedroom. Walk through your French Door out to your Concrete Stamped Patio overlooking your beautiful custom fencing that surrounds the backyard which aesthetically compliments the neighborhood. Ideal for Entertaining Family and Guests. Aside from your new homeâs impressive features and amenities, the HOA fee offers High-Speed Internet along with access to World-Class Amenities. Indulge in the State-of-the-Art fitness Facilities, a Jack Nicklaus Signature Public Golf Course, the Tidewater Grill, 3 Swimming Pools, Multi-Purpose Courts, Social Facilities, 5+ Miles of Wooded Trails, Green House and Gardens, a Canoe/Kayak Launch, etc. Take advantage of this Vibrant Community offering numerous interest groups and activities including Book Clubs, Bunco, Car Club, Caskers Club, Garden Club, Ali Krieger Sports Complex. and much more! When completed, the community will feature a VRE station and Town Center along the Potomac River with a Boardwalk on the bluff, a Waterfront Park, and a Central Park. Commuter's dream neighborhood. True Resort living at its finest. What else could you ask for and/or want in a home or in a Community?! This is an fantastic opportunity to purchase a move-in ready home in an amazing neighborhood and location! Home has been meticulously maintained. It is also worth noting existing and previous owner has made a number of Improvements. Be sure to ask your agent for further details. Must see! As you can well imagine, this one will not last long! Your new home awaits!
$675,000
3873 Oriole Court Dumfries, VA 22025
- Type:
- Single Family
- Sq.Ft.:
- 3,080
- Status:
- NEW LISTING
- Beds:
- 4
- Lot size:
- 0.21 Acres
- Year built:
- 1981
- Baths:
- 4.00
- MLS#:
- VAPW2068816
- Subdivision:
- Montclair
ADDITIONAL INFORMATION
WHAT A DEAL! Single-family home with PRIVATE IN-GROUND POOL priced in the $600's?? This Updated, 3-Finished-Levels home on a cul-de-sac in this Lakeside Community with backyard oasis is a BARGAIN! Beautifully landscaped lot, expansive front porch, curb appeal is A+! Roof 2022 (50 yr transferable warranty), HWH 2020, windows appx 5 yrs. The back yard is truly an oasis. The in-ground pool has a lounging deck and pergola, and is surrounded by beautiful greenery and perenials. The wrought iron fence separates the pool area from the deck and grass area to keep little ones and pets out of the pool. The deck features a fireplace, pergola and portable canopy that conveys. A French Drain system was installed around the perimeter of the home for peace of mind. Inside, you are welcomed by Gorgeous 12" plank HARDWOOD FLOORS that were just refinished in an on-trend natural wood tone. The kitchen has a bay window overlooking your Pool and Patio, and is the perfect spot for your casual dining. It is open to the cozy family room with fireplace, and the renovated kitchen with granite counters, stainless steel appliances and a portable island. The kitchen is also open to a formal Dining Room for your fancier parties. Also on the main level is a renovated powder room and a large front room that could be used as an office, formal living room, play room or anything else you might dream up. The stair case and upper level has Cherry Hardwood floors throughout. The Primary Suite has a renovated bathroom with large walk-in shower and two vanities. The other three bedrooms share the renovated hall bath. And the laundry is conveniently located on the bedroom level (washer and dryer convey). The lower level has a large multi-purpose room, a second room that could be an office or guest space, and an full bath. There is a large unfinished storage space with walk-up access to the back yard. This home also has pre-wired hook-up and transfer switch for a generator that will ensure lights, fridge and sump-pump remain operational even in a power outage. Montclair amenities include a 109-acre stocked lake with 3 sandy beaches, boat ramp, boat storage, fishing piers, playgrounds/tot lots, ball fields, exercise stations, new dog park, 18-hole golf course with full-service Country Club, ...the list goes on! Pool memberships available too. Easy access to I-95 and nearby commuter lots/buses make it easy to commute to DC, the Pentagon, and beyond. Special financing is available through Project My Home to save you money on closing costs. Home is currently enrolled in a premium home warranty with the option to transfer to buyer at closing.
- Type:
- Townhouse
- Sq.Ft.:
- 2,400
- Status:
- NEW LISTING
- Beds:
- 3
- Lot size:
- 0.08 Acres
- Year built:
- 2022
- Baths:
- 3.00
- MLS#:
- VAPW2068924
- Subdivision:
- None Available
ADDITIONAL INFORMATION
Welcome home to Potomac Shores! This modern and completely updated townhome was build in 2022, and has all the state-of-the-art features that one could imagine. As you enter through the two car garage, you will find a cozy den/office to come home to. Upstairs one will notice the gorgeous open floor plan with a gourmet kitchen that features a full backsplash on the stove wall and on the cabinet wall across, along with cabinet lighting, all stainless steel appliances and stylish cabinetry and countertops. There is a contemporary electric fire place in the living room and plenty of room for dining and entertaining throughout. Upstairs one will find 3 bedrooms and 2 bathrooms featuring walk-in closets. The master bedroom features crown molding and a tray ceiling. Step outside to the spacious deck where you will find spectacular views of the Potomac River. This community features many biking and hiking trails, a full sized fitness center, a community center âThe Barnâ for entertaining and meetings, and two outdoor pools. A VRE stop is coming soon to the neighborhood along with waterfront shopping and dining. Next door you will find the Potomac Shores Golf Club along with Tidewater Grill. Many schools, parks, and soccer fields are within walking distance. Shopping at Stonebridge is just 7 miles away, and the 95 Express lanes are just 3 miles away.
- Type:
- Single Family
- Sq.Ft.:
- 2,466
- Status:
- Active
- Beds:
- 3
- Lot size:
- 0.04 Acres
- Year built:
- 2001
- Baths:
- 4.00
- MLS#:
- VAPW2069172
- Subdivision:
- Forest Park
ADDITIONAL INFORMATION
Wow!! This home is truly special!! Unique features- This home boasts 2 separate kitchens, and 2 laundry areas!! Enjoy the extra additional basement apartment- complete with it's own separate entrance as well- or rent it out for the additional income to help offset your mortgage. Additional property appointments include 3 bedrooms, 3 full baths, 1 NTC bedroom, and a convenient half bath, ensuring ample space for comfortable living. Amazing location- Minutes to shopping, restaurants, and public transport. Step outside to a BRAND NEW TREX deck, replaced in 2021 from the ground up- a $25,000 upgrade. Don't miss this one- schedule a showing today.
- Type:
- Townhouse
- Sq.Ft.:
- 3,786
- Status:
- Active
- Beds:
- 4
- Lot size:
- 0.11 Acres
- Year built:
- 2021
- Baths:
- 4.00
- MLS#:
- VAPW2068714
- Subdivision:
- Potomac Shores
ADDITIONAL INFORMATION
SELLERS OFFERING $15K TOWARDS BUYERS CLOSING COSTS!! Substantial upgrades are included with this 3,786 square-foot, 4 bedroom, 3 ½ baths, 2 car garage VILLA on an oversized, pie-shaped lot overlooking green areas. Enter the main level of its open concept living perfect for gatherings. Enjoy a GOURMET KITCHEN with a PROFESSIONALLY DESIGNED WALK-IN PANTRY. Enjoy the serene views of the woods, the INDOOR FIREPLACE, or sit/dine in front of the OUTDOOR FIREPLACE in the covered, remote-controlled screened back porch. Wake up to the wooded views from the upgraded MAIN-LEVEL OWNERâS SUITE which includes a PROFESSIONALLY DESIGNED ADJUSTABLE ELFA CLOSET SYSTEM. The main level also includes a half bath, laundry and mudroom with easy access to the finished garage. So easy to bring groceries in! In the upper level you will find 2 LARGE BEDROOMS, a full bath, and hall closet. The lower level features a large bedroom with walk-in closet, full bath, and large bonus room leading to a WALK-OUT FINISHED COVERED PORCH AND BACKYARD. Donât miss the huge storage room! Outdoor amenities include UPGRADED LANDSCAPING, PROFESSIONALLY INSTALLED IRRIGATION, FENCED YARD, and GUTTER COVERS. Additional features: a 700 CFM CUSTOM RANGE HOOD over a 5-burner gas stove, hardwood floors, wood shutters and solar shades, custom window trim, doors, and baseboards. Security includes hardwired door and window contacts, glass break sensors and more. All this, plus POTOMAC SHORES amenities.
$359,000
3660 Stewart Lane Dumfries, VA 22026
- Type:
- Single Family
- Sq.Ft.:
- 1,880
- Status:
- Active
- Beds:
- 4
- Lot size:
- 0.03 Acres
- Year built:
- 1989
- Baths:
- 4.00
- MLS#:
- VAPW2067292
- Subdivision:
- Williamstown
ADDITIONAL INFORMATION
Discover this this well-maintained 3-level town-home, featuring 4 bedrooms and 3.5 bathrooms. The upper level includes the Master Bedroom and two additional bedrooms, along with two full bathrooms. There's another bedroom and full bathroom on the lower level, suitable for a variety of needs. The main level offers a convenient half bath. The home is well-kept, with recent upgrades and new paint throughout, providing a clean and welcoming atmosphere. It offers approximately 1800 square feet of living space, a large deck, and a fenced yard for outdoor activities. Parking is easy with two assigned spaces, additional visitor parking, and nearby on-street options. Conveniently located, the town-home is close to local amenities and has easy access to I-95, making it an ideal choice for those seeking both comfort and convenience.
- Type:
- Townhouse
- Sq.Ft.:
- 2,194
- Status:
- Active
- Beds:
- 3
- Lot size:
- 0.04 Acres
- Year built:
- 2024
- Baths:
- 4.00
- MLS#:
- VAPW2069112
- Subdivision:
- Potomac Shores
ADDITIONAL INFORMATION
This elegant 3-bedroom end unit townhome boasts an open-concept layout, a spacious kitchen with a generous sit-down island, and ample space for both home chefs and culinary enthusiasts. The expansive family room and dining area add a sense of completeness to the living space. At day's end, indulge in the comfort of the primary suite, offering a private en suite bath and a spacious walk-in closet. This sanctuary could easily become your favorite retreat, inspiring you to unwind and relax. Across the hall, two additional bedrooms with a shared full bathroom provide cozy accommodations for family and guests. On the lower level, a recreation room and full bath offer a welcoming space for guests or the flexibility to create a private home office. Photos shown are from a similar home.
- Type:
- Townhouse
- Sq.Ft.:
- 2,016
- Status:
- Active
- Beds:
- 4
- Lot size:
- 0.06 Acres
- Year built:
- 2022
- Baths:
- 4.00
- MLS#:
- VAPW2068708
- Subdivision:
- Potomac Shores
ADDITIONAL INFORMATION
Welcome to your modern oasis in Dumfries! This newly built townhouse, completed in 2022, combines contemporary design with functional living spaces, and offers a perfect blend of style and convenience. This townhouse is designed to meet all your needs with four bedrooms, three and half bathrooms. As you step inside, the main level foyer leads you to the stairway to the upper levels. The basement is fully finished with a bedroom and full bath adding versatility to the home. As you enter the upper level, you'll be greeted by an open-concept floor plan that seamlessly connects the living, dining, and kitchen areas, with sleek finishes and abundant natural light, creating an inviting atmosphere for relaxation and entertainment. The gourmet kitchen is equipped with high-end appliances, ample cabinet space, and a center island for seating. Upstairs, the three spacious bedrooms provide comfortable retreats for rest and privacy. The master suite boasts a luxurious en-suite bathroom and plenty of closet space, offering a serene escape after a long day. Residents of this community also have access to a state-of-the-art community center that includes a Fitness Center and Spa. A pool, perfect for staying active and socializing with neighbors. You can take a refreshing dip in the pool or host gatherings at the community center. If your a Golf enthusiast ready to swing the clubs Potomac Shores Golf Course is ranked in the top 10! Sports fields and courts, walking and bike trails with a waterfront promenade. Close to shopping and dining at Stonebridge Potomac Center. Easy access to I-95 and future VRE. Great location to Quantico and D.C. area. Honestly there is something for everyone to enjoy!
- Type:
- Single Family
- Sq.Ft.:
- 2,827
- Status:
- Active
- Beds:
- 4
- Lot size:
- 0.12 Acres
- Year built:
- 2018
- Baths:
- 3.00
- MLS#:
- VAPW2068522
- Subdivision:
- Potomac Shores
ADDITIONAL INFORMATION
This is a beautiful home that still looks and feels new, is well-maintained, sits on a premium lot, yet is priced far below several homes recently sold in the community. It begins with the sought-after Potomac Shores resort style community, a cul-de-sac detached home, two-level entry foyer, oversized front porch, open floor plan kitchen and family room, plentiful main level dark engineered wood flooring and 30-foot-deep garage for hobbyist's storage. Situated just a stoneâs throw from the future Virginia Railway Express (VRE) commuter train station and Marketplace in the subdivision and community amenities beyond one's imagination. Notice the home's higher geographic elevation, long driveway, and the relaxing front porch as you approach. Enter the main level from the expansive porch to find the two-level foyer with upgraded wrought iron stair balusters, chandelier and crown molding, main level dark hardwood entry flooring which continues to the hallway, powder room, the open floor plan kitchen, breakfast area and family room. Kitchen island, granite counters, recessed lights, a designer tile backsplash, upgraded cabinets with pull out trays, stainless steel appliances, built-in microwave, and new Whirlpool dishwasher make the spacious kitchen an incredibly attractive space to chat while preparing a meal. Note the ceiling fan with light which adds another comfort feature to the open plan. Peek at the deck and into the flat back yard from the French door, kitchen window and the wall of windows at the rear of the house. Crown molding adorns the main level living and dining rooms while the dining room also has chair rail. Notice numerous windows through the home that allow natural light to fill the space. Take the stairs with wrought iron balusters to the bedroom level where the owner's suite contains a coffered ceiling, dual sink vanity, upgraded floor and wall tiles and granite countertops in the bathroom and a sizable walk-in closet. Three additional nicely sized bedrooms, a laundry room and an alcove which makes a great workspace complete this level. Take the stairs from the kitchen to the basement where you will find a recreation room, all the plumbing for an additional full bath and an oversized thirty foot deep two car garage which affords extra storage for your hobbies. To top it all, prepaid lawn maintenance includes seven applications of fertilization and weed control through the year, plus aeration and overseeding in the fall to ensure a lush well-maintained landscape. Plus, it is walking distance to Potomac Shores Middle School and St. John Paul the Great Highschool. Finally, enjoy the trails, pools, golf course, Shores Club exercise complex, basketball courts, soccer fields, baseball field, pier and many more amenities. Do not miss this rare opportunity so act now before it is gone!
- Type:
- Single Family
- Sq.Ft.:
- 3,320
- Status:
- Active
- Beds:
- 5
- Lot size:
- 0.46 Acres
- Year built:
- 1979
- Baths:
- 4.00
- MLS#:
- VAPW2068434
- Subdivision:
- Lake Montclair
ADDITIONAL INFORMATION
Beautiful 5 bed 3.5 bath Brick Colonial on almost a half acre just a block from West Beach in the Montclair HOA a recreational neighborhood with 108 acre lake, 3 beaches, golf, much more. The home features large rooms, lots of hardwood, stainless appliances double decks and a way oversized garage. Lots of trees culdesac location, very little traffic. Everything you wanted in a house and Montclair is the icing on the cake! MANY amenities: Basketball Courts, Lake Beaches Privileges, Boat Ramp, Common Grounds, Golf Course and Pool Membership Available, Lake, Library, Meeting Room, Picnic Area, Pier/Dock, Tot Lots/Playgrounds, Volleyball Courts.
- Type:
- Single Family
- Sq.Ft.:
- 1,418
- Status:
- Active
- Beds:
- 3
- Lot size:
- 0.03 Acres
- Year built:
- 1992
- Baths:
- 2.00
- MLS#:
- VAPW2068162
- Subdivision:
- Wayside Village
ADDITIONAL INFORMATION
Spacious 3-level townhome, move-in ready and offering ample living space for your family. With generously sized bedrooms and a finished basement, this home provides versatility to suit your lifestyle - whether it's a den, library, or additional bedroom. The eat-in kitchen is perfect for family meals, and the fresh paint throughout ensures a bright and inviting atmosphere. Cozy up by the fireplace in the living area, or step outside to enjoy the large deck in the rear yard. Conveniently located close to shops, stores, and commuter lots, this home offers both comfort and convenience.
© BRIGHT, All Rights Reserved - The data relating to real estate for sale on this website appears in part through the BRIGHT Internet Data Exchange program, a voluntary cooperative exchange of property listing data between licensed real estate brokerage firms in which Xome Inc. participates, and is provided by BRIGHT through a licensing agreement. Some real estate firms do not participate in IDX and their listings do not appear on this website. Some properties listed with participating firms do not appear on this website at the request of the seller. The information provided by this website is for the personal, non-commercial use of consumers and may not be used for any purpose other than to identify prospective properties consumers may be interested in purchasing. Some properties which appear for sale on this website may no longer be available because they are under contract, have Closed or are no longer being offered for sale. Home sale information is not to be construed as an appraisal and may not be used as such for any purpose. BRIGHT MLS is a provider of home sale information and has compiled content from various sources. Some properties represented may not have actually sold due to reporting errors.
Dumfries Real Estate
The median home value in Dumfries, VA is $570,000. This is higher than the county median home value of $379,700. The national median home value is $219,700. The average price of homes sold in Dumfries, VA is $570,000. Approximately 54.72% of Dumfries homes are owned, compared to 33.97% rented, while 11.31% are vacant. Dumfries real estate listings include condos, townhomes, and single family homes for sale. Commercial properties are also available. If you see a property you’re interested in, contact a Dumfries real estate agent to arrange a tour today!
Dumfries, Virginia has a population of 5,216. Dumfries is less family-centric than the surrounding county with 41.52% of the households containing married families with children. The county average for households married with children is 44.55%.
The median household income in Dumfries, Virginia is $62,303. The median household income for the surrounding county is $101,059 compared to the national median of $57,652. The median age of people living in Dumfries is 30.4 years.
Dumfries Weather
The average high temperature in July is 87.3 degrees, with an average low temperature in January of 25.6 degrees. The average rainfall is approximately 43 inches per year, with 14.6 inches of snow per year.
