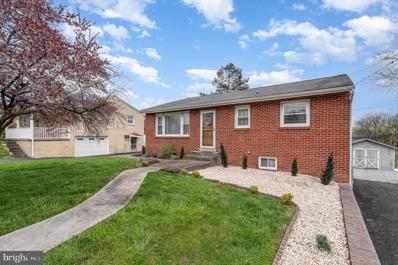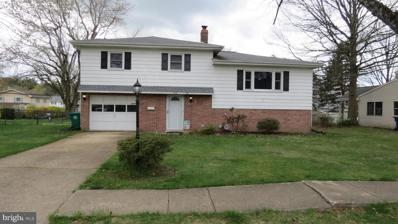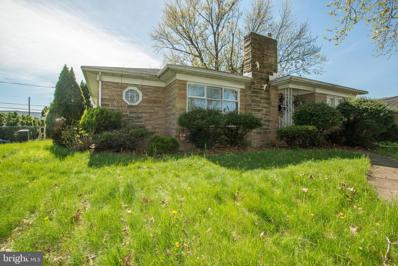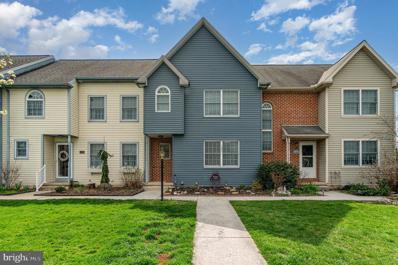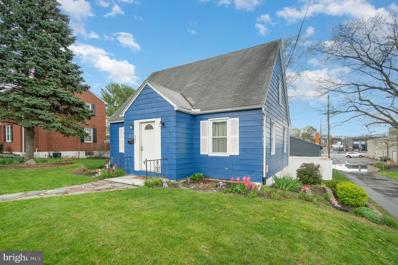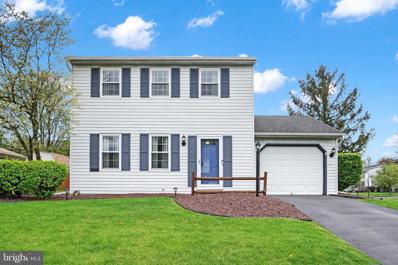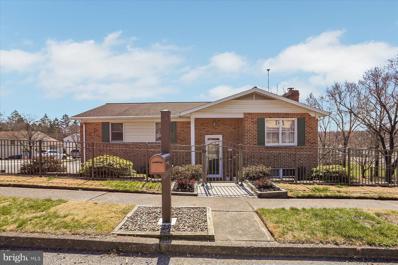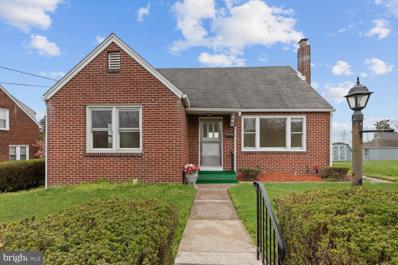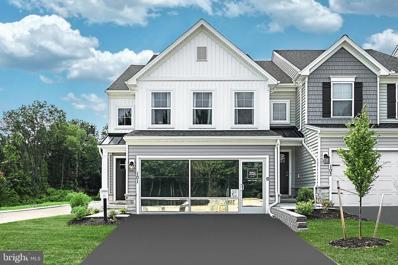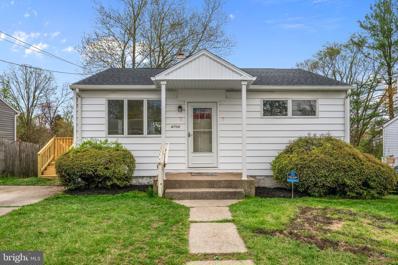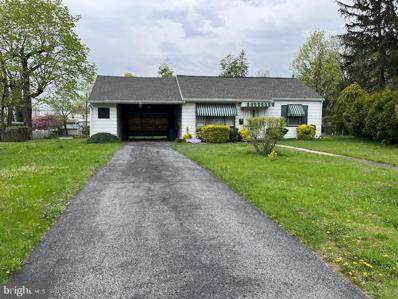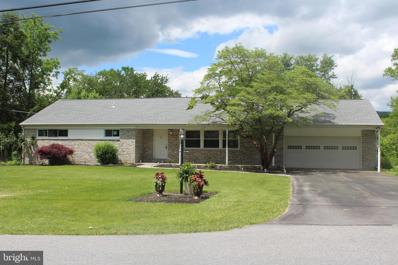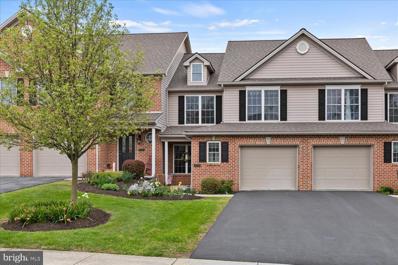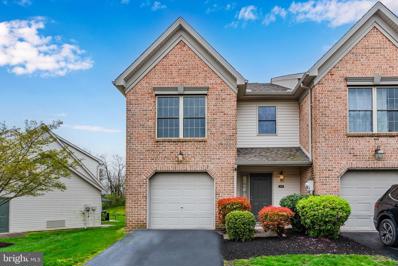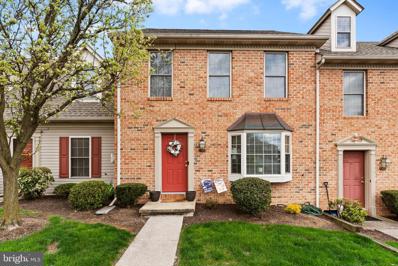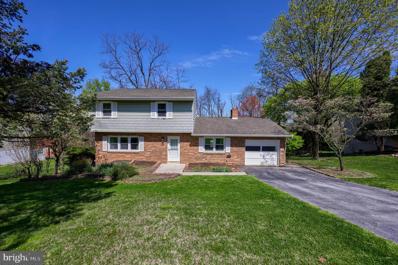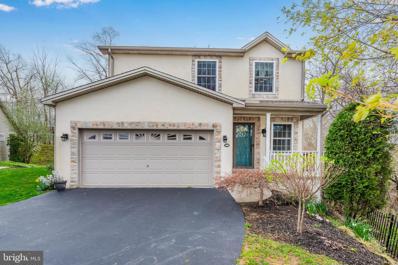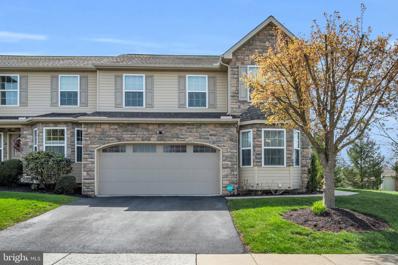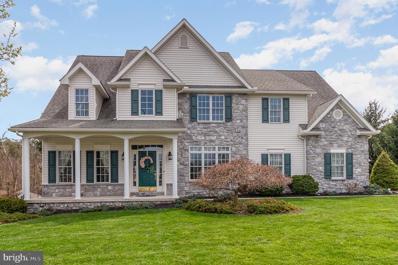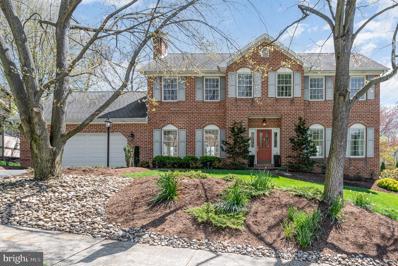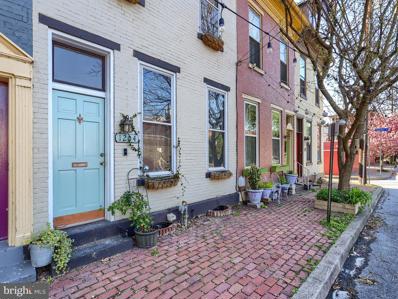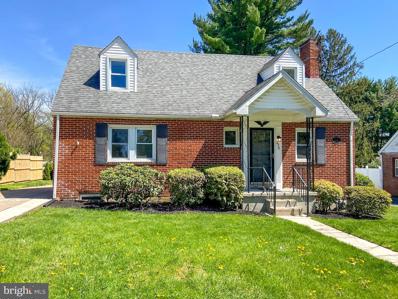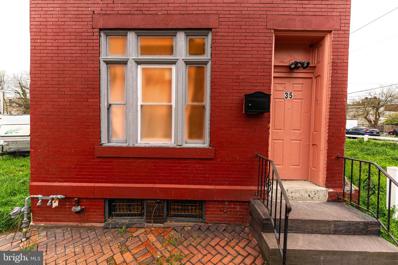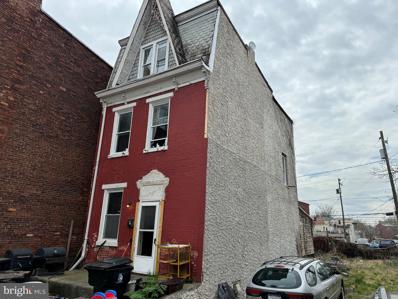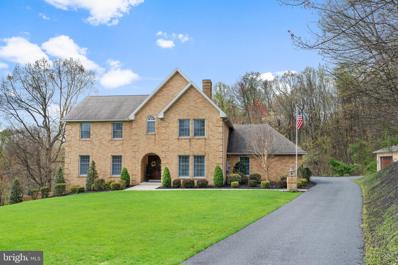Harrisburg PA Homes for Sale
$217,500
1087 Acri Drive Harrisburg, PA 17111
- Type:
- Single Family
- Sq.Ft.:
- 1,497
- Status:
- NEW LISTING
- Beds:
- 2
- Lot size:
- 0.22 Acres
- Year built:
- 1962
- Baths:
- 2.00
- MLS#:
- PADA2033076
- Subdivision:
- None Available
ADDITIONAL INFORMATION
Welcome home to this meticulously maintained brick ranch home conveniently located in Central Dauphin School District! This 2 bedroom, 2 bath home offers a traditional floor plan and character with gorgeous, original hard-wood flooring throughout. The living room is bathed in natural light and boasts a great view of the front yard through the large picture window. A separate dining room provides the perfect space for hosting during the holidays or for family dinners. Find updated cabinetry and quartz countertops in the kitchen, which also comes equipped with a double oven and stainless steel appliances, sure to be any home cook's favorite feature. Head downstairs to the fully finished walk-out basement and get cozy in front of the red brick fireplace. Access laundry and the one car garage on this level as well. The backyard is fenced in and features a large storage shed and plenty of space to create the perfect outdoor oasis. Don't miss out on the opportunity to call this home!
- Type:
- Single Family
- Sq.Ft.:
- 1,504
- Status:
- NEW LISTING
- Beds:
- 3
- Year built:
- 1964
- Baths:
- 2.00
- MLS#:
- PADA2032862
- Subdivision:
- Clermont
ADDITIONAL INFORMATION
Beautifully maintained home on the tree-lined street of Clermont Dr in Lower Paxton Twp. Timeless and resilient oak hardwood flooring along with efficient gas hot-water baseboard heat makes for the perfect comment "they don't build them like they used to". Enjoy staying out of the rain inside the oversized garage with interior access. Plenty of finished living area to set up your favorite media or play room. The Kitchen and Main bathroom flooring updated in 2017 along with a new 25- year roof and new electrical panel. The large level back yard makes for easy maintenance and plenty of space for soaking up the sun.
- Type:
- Single Family
- Sq.Ft.:
- 1,202
- Status:
- NEW LISTING
- Beds:
- 2
- Lot size:
- 0.15 Acres
- Year built:
- 1957
- Baths:
- 1.00
- MLS#:
- PADA2032992
- Subdivision:
- None Available
ADDITIONAL INFORMATION
Welcome home! This lovely ranch home with only 1 owner is ready for it's next owner. This 2 bedroom 1 full bath and a half bath in the basement is ready for you. Full basement that was used as a wood shop, detached garage, and a fenced in backyard. Schedule your showing today
- Type:
- Single Family
- Sq.Ft.:
- 1,422
- Status:
- NEW LISTING
- Beds:
- 2
- Lot size:
- 0.02 Acres
- Year built:
- 1994
- Baths:
- 3.00
- MLS#:
- PADA2032720
- Subdivision:
- Northwoods Crossing
ADDITIONAL INFORMATION
Welcome to your new home in the heart of Northwood Crossing! This well-maintained and beautifully updated two-story townhome offers the perfect blend of comfort, convenience, and style. Upon entry, you'll surely notice the care and attention to detail that has gone into every aspect of this residence. The thoughtfully designed floorplan maximizes space and functionality, ensuring comfortable living for you and your loved ones. The stunning galley kitchen, recently remodeled to perfection, features modern appliances, sleek countertops/backsplash plenty of cabinet space! An adjacent, large combination living/dining area with access to the property's rear deck, provides the ideal setting for intimate family dinners as well as lively gatherings with friends. The upstairs offers two generously sized bedrooms, each equipped with full bathroom suites and walk-in closets! Additional features include the abundance of storage space found in the full lower level and ample off-street parking. The home offers a wonderful opportunity to enjoy the benefits of home ownership at a great location, without the hassles of exterior, lawn or snow maintenance. Act now to make it yours!
- Type:
- Single Family
- Sq.Ft.:
- 1,250
- Status:
- NEW LISTING
- Beds:
- 2
- Lot size:
- 0.16 Acres
- Year built:
- 1930
- Baths:
- 2.00
- MLS#:
- PADA2032936
- Subdivision:
- Lower Paxton Township
ADDITIONAL INFORMATION
Charming cape cod in Lower Paxton Township. First floor features a large living room and formal dining room with hardwood floors. Updated kitchen with gas range and half bath complete the first floor. Upstairs features two generous bedrooms and the full bathroom. Central air, screened in porch off the kitchen and huge fenced in yard with double gate for possible off-street parking. Unfinished walk-out basement. Showings start Friday. Schedule your tour today.
- Type:
- Single Family
- Sq.Ft.:
- 1,962
- Status:
- NEW LISTING
- Beds:
- 3
- Lot size:
- 0.18 Acres
- Year built:
- 1983
- Baths:
- 2.00
- MLS#:
- PADA2032646
- Subdivision:
- Deer Path Woods
ADDITIONAL INFORMATION
Welcome to this lovely home situated on a corner lot in the desirable Deer Path Woods community! Totaling over 1,962 square feet of finished living space, this home is filled with amazing features throughout! Upon entering, you'll be greeted to the foyer boasting hardwood floors and elegant chair railing. Step into the living room to find plush carpeting and window treatments which create a cozy ambiance. For formal gatherings, retreat to the dining room featuring crown molding, chair rail and carpeting. The eat in kitchen offers vinyl floors, tile backsplash and stainless-steel appliances. The adjoining family room features carpeting, window treatments, vaulted ceilings and a ceiling fan providing the perfect location for relaxation. Venture upstairs to discover three generously sized bedrooms. The primary suite includes carpet, window treatments, ceiling fan, chair rail and a spacious walk-in closet. The partially finished basement provides additional living space offering a versatile den complete with bar area and ceiling fan. Laundry room and storage area. Step outside onto the deck overlooking the cleared and fully fenced backyard, a great space for outdoor enjoyment. One car garage. Newer H2O heater in 2017. Newer vinyl windows. Newer front door. New back door and storm door in 2023. A joy to own!
- Type:
- Single Family
- Sq.Ft.:
- 2,533
- Status:
- NEW LISTING
- Beds:
- 3
- Lot size:
- 0.38 Acres
- Year built:
- 1971
- Baths:
- 3.00
- MLS#:
- PADA2032188
- Subdivision:
- Beaver Brook
ADDITIONAL INFORMATION
Welcome to the ultimate party palace! This home is not just a place to liveâit's a place to entertain! Step into spaciousness with an incredible family room that leads right out to your patio, perfect forsoaking up the sun and enjoying your own inground heated pool. With 3 bedrooms and 3 full bathrooms, there's plenty of space for all your guests. Host a feast in the nice-sized dining room, then relax in the living room or move onto your outside deck area. And the fun doesnât stop thereâthis home even comes with its own personal RV pad or additional parking with power. Donât forget about your nice sized two car garage. Who knew living could be this much fun?!
- Type:
- Single Family
- Sq.Ft.:
- 1,786
- Status:
- NEW LISTING
- Beds:
- 4
- Lot size:
- 0.11 Acres
- Year built:
- 1951
- Baths:
- 3.00
- MLS#:
- PADA2033060
- Subdivision:
- Swatara Township
ADDITIONAL INFORMATION
Step into this delightful 4 bedroom, 2.5 bath brick home, nestled on a peaceful and quiet street in Swatara Township. This residence promises comfort and versatility with a spacious layout that invites you to relax and enjoy. For added convenience, two of the bedrooms are located on the first floor, perfect for accessibility or those who prefer main-level living. The home features a detached garage, providing ample storage space or opportunities for various uses, complemented by a lovely backyard perfect for leisure and outdoor activities. Indulge in the convenience of a fully finished lower level complete with a full bathroom and convenient walkout access, adding a layer of functionality and appeal to this move in ready home. Ideal for those seeking a blend of tranquility and practicality, this property is a perfect place to create lasting memories. Donât miss out on making this your new home!
- Type:
- Townhouse
- Sq.Ft.:
- 3,185
- Status:
- NEW LISTING
- Beds:
- 3
- Lot size:
- 0.07 Acres
- Year built:
- 2023
- Baths:
- 4.00
- MLS#:
- PADA2033058
- Subdivision:
- None Available
ADDITIONAL INFORMATION
This new-built and fully completed end unit, Model home is fully complete and ready for its new homeowners! This serene community, Eastvale Grove is quickly coming to a close as its final homesites touch the market. Nestled between I-81, Rt. 39 & Allentown Blvd, makes for a convenient and short commute to both downtown Harrisburg and Hershey. Surrounded by gorgeous, private views of beautiful trees & landscape. What youâll love even more is the home itself! An open floorplan boast beautiful large windows throughout making it easy for natural sunlight to shine inside. Upgraded cabinetry and quartz countertops along with engineered vinyl flooring throughout are just the icing on the cake! And oh yeah, no mowing or shoveling your property is needed! Come check out this amazing home and peaceful community before itâs too late. Your Story Starts Here!
- Type:
- Single Family
- Sq.Ft.:
- 816
- Status:
- NEW LISTING
- Beds:
- 2
- Lot size:
- 0.17 Acres
- Year built:
- 1954
- Baths:
- 2.00
- MLS#:
- PADA2032576
- Subdivision:
- None Available
ADDITIONAL INFORMATION
Welcome home to this newly renovated rancher in Colonial Park. This charming home boasts a brand-new roof installed in 2024, new flooring and paint throughout, and modern bathrooms. With two bedrooms and two full baths, including an en suite in the primary bedroom, this home offers comfortable and convenient living. The efficient natural gas furnace will keep your utility bills low in the winter. Don't miss out on this opportunity for easy one story living in modern comfort and style!
- Type:
- Single Family
- Sq.Ft.:
- 828
- Status:
- NEW LISTING
- Beds:
- 2
- Lot size:
- 0.31 Acres
- Year built:
- 1951
- Baths:
- 1.00
- MLS#:
- PADA2033042
- Subdivision:
- None Available
ADDITIONAL INFORMATION
Storybook Cottage in Susquehanna Township on a quiet cul de sac is ready for its new owner. Great for the first time home buyer, investor, or someone looking for single story living. With a little updating this cottage will be just the ticket. This cottage has a newer roof, new electrical panel, large car port that with a simple garage door makes it an enclosed garage, extra storage for lawn equipment or make it a great potting shed. and a large basement. The flat yard makes it great for enjoying the warm summer nights.
$454,900
4306 Avon Drive Harrisburg, PA 17112
- Type:
- Single Family
- Sq.Ft.:
- 3,523
- Status:
- NEW LISTING
- Beds:
- 4
- Lot size:
- 0.84 Acres
- Year built:
- 1956
- Baths:
- 3.00
- MLS#:
- PADA2033046
- Subdivision:
- Crestview
ADDITIONAL INFORMATION
One floor living in a super location in Lower Paxton Township on .84 acres. Not many like this one available. Size, location with numerous amenities all on one floor. Direct access to Colonial and Linglestown Roads. Brick exterior, original hardwood floors, newer architectural shingled roof and 2 functioning fireplaces give the classic feel to this 1950's style ranch. Over 2500 sq ft plus a 1000 sq ft finished walkout basement with pool access and an additional cozy fireplace. Primary bedroom has a large closet and auxiliary laundry room. 2 new tile bathrooms and brand new kitchen including quartz counter tops bring this house a clean modern look. Custom barn door in living area leads to quiet private sunporch for reading or home office. Additional large room in walkout basement could be craft room, 4th bedroom or exercise room. Additional lower level half bath and adjacent shower stall will accommodate guests or in ground pool service. Brand new 200 amp electric service just installed. Remember, cheap things aren't good and good things aren't cheap!
- Type:
- Single Family
- Sq.Ft.:
- 1,839
- Status:
- NEW LISTING
- Beds:
- 3
- Lot size:
- 0.07 Acres
- Year built:
- 2001
- Baths:
- 3.00
- MLS#:
- PADA2033010
- Subdivision:
- Brynfield
ADDITIONAL INFORMATION
First Floor Primary Bedroom and Bathroom with Walk in Closet! Welcome home to this well maintained home in the highly sought after Brynfield neighborhood. Step inside the front door of your new townhome into the dining area and a half bath featuring a pocket door. Just several steps away you will find a large kitchen area with granite countertops with an open floor plan and skylights overhead of the spacious living room. Tons of natural light shines in through the sliding glass doors leading to your backyard deck with a walking trail only feet away. Off of the living room is your spacious primary bedroom with walk in closet, skylights, and a vaulted ceiling. The primary bathroom boasts a double vanity sink, separate room for toilet, and the washer and dryer. Upstairs you will find a loft area overlooking the living room below and 2 additional bedrooms, bathroom, and additional walk in closet. Tons of closet space as well as a large unfinished basement allows for additional storage! Dishwasher and bathroom exhaust fan are inoperable. Professional photos to be added 4/18/24.
- Type:
- Townhouse
- Sq.Ft.:
- 1,686
- Status:
- NEW LISTING
- Beds:
- 2
- Year built:
- 2004
- Baths:
- 3.00
- MLS#:
- PADA2032942
- Subdivision:
- Timber View At Waverly
ADDITIONAL INFORMATION
Enjoy the comfort of maintenance free living in this lovely 2-bedroom, 2.5-bathroom townhome in Timber View at Waverly. This end unit home offers an attached 1 car garage, second floor laundry. Newer water heater. The kitchen is highlighted by a large countertop for seating and is open to the living/dining area. The upper level offers two spacious primary suites features a vaulted ceiling, walk in closet and primary bath with double sinks and shower. The convenient location, along with the updates and the features, make this townhome a desirable choice for those seeking a comfortable and well-maintained home. An added benefit is the carefree living that you will enjoy as the association takes care of the outdoor maintenance as well as use of the fitness center.
- Type:
- Single Family
- Sq.Ft.:
- 1,848
- Status:
- NEW LISTING
- Beds:
- 2
- Lot size:
- 0.09 Acres
- Year built:
- 2000
- Baths:
- 3.00
- MLS#:
- PADA2032916
- Subdivision:
- Waverly Woods
ADDITIONAL INFORMATION
Welcome to this beautifully maintained home in Waverly Woods! Conveniently located near the many amenities of Linglestown Rd, and with quick routes to both Harrisburg and Hershey. Once inside, you will see a large living room that gleams with natural light, has hardwood floors throughout, and boasts an open layout. The kitchen features a breakfast bar, stainless steel appliances, and ample counter space. The dining area leads you to a peaceful back deck, where you can relax knowing your outdoor maintenance is taken care of already! Head upstairs to the primary bedroom suite with a private bathroom, and a spacious second bedroom with a separate hallway bathroom. The lower level is thoughtfully upgraded with laminate plank flooring, allowing this space to have endless opportunities! The sliding glass door allows access to the backyard. You will not want to miss the opportunity to call this haven your home!!
- Type:
- Single Family
- Sq.Ft.:
- 1,716
- Status:
- NEW LISTING
- Beds:
- 3
- Lot size:
- 0.21 Acres
- Year built:
- 1979
- Baths:
- 2.00
- MLS#:
- PADA2032898
- Subdivision:
- Chambers Hill
ADDITIONAL INFORMATION
Welcome to your potential dream home at 6210 Hocker Dr. in the charming Chambers Hill neighborhood! This property boasts 3 spacious bedrooms and 1.5 bathrooms, offering the perfect blend of comfort and style. Step inside to discover the elegance of the new hardwood floors that have been recently installed on the first floor, creating a warm and inviting atmosphere throughout the living space. The open layout of the main floor seamlessly connects the living room, dining area, and kitchen, perfect for entertaining guests or enjoying quality time. The home has a full unfinished basement with a convenient walkout, providing easy access to the backyard. Additionally, there is basement area located under the garage, offering ample storage space or potential for customization to suit your needs. Don't miss the opportunity to make this property your own and experience the ultimate in comfort and convenience in the sought-after Chambers Hill neighborhood. Schedule a viewing today and let this be the beginning of your new chapter in a place you can truly call home.
- Type:
- Single Family
- Sq.Ft.:
- 1,855
- Status:
- NEW LISTING
- Beds:
- 3
- Lot size:
- 0.36 Acres
- Year built:
- 2002
- Baths:
- 3.00
- MLS#:
- PADA2032844
- Subdivision:
- Holly Hills
ADDITIONAL INFORMATION
Welcome to your dream single-family home nestled in a serene neighborhood, offering the luxury of condo amenities with the privacy of your own space. This charming residence boasts a coveted first-floor master suite, providing convenience and comfort for effortless living. Step into the updated sun porch, where natural light dances through the windows, creating a warm and inviting atmosphere for relaxation or entertainment. With modern finishes and thoughtful design, this space seamlessly transitions from indoor to outdoor living. Escape to your private backyard oasis, perfect for hosting gatherings or enjoying peaceful moments surrounded by lush greenery. Whether you're unwinding on the patio or tending to your garden, this tranquil retreat offers endless possibilities for outdoor enjoyment. Inside, discover tons of updates throughout the home, including new paint, upgraded flooring on the 1st floor, and stylish fixtures. From the open-concept living areas to the cozy bedrooms, this home is filled with charm. New HVAC in 2023 and new roof in 2020. Experience the best of both worlds with the convenience of condo amenities and the freedom of single-family living. Don't miss your chance to make this exquisite property your own!
- Type:
- Townhouse
- Sq.Ft.:
- 2,891
- Status:
- NEW LISTING
- Beds:
- 3
- Lot size:
- 0.01 Acres
- Year built:
- 2008
- Baths:
- 3.00
- MLS#:
- PADA2032734
- Subdivision:
- Autumn View
ADDITIONAL INFORMATION
Stunning end unit townhome with 3 bedrooms, 2.5 baths and a first floor owners suite. Kitchen is boasting with stainless steel appliances, refinished cabinets and granite countertops. So many improvements in this home. Including new electrical outlets and light switches, external lights and smart switches with HubSpace App. New Sherwin Williams paint throughout entire home, recessed lighting, window treatments, high end kitchen appliances, new steps and stain on deck 2023, and much more. Enjoy outdoor living on the deck with steps, and unwind in the finished basement. A loft overlooking the family can be used for a theater, play room or even an office space. Don't miss out on this home!
- Type:
- Single Family
- Sq.Ft.:
- 2,759
- Status:
- NEW LISTING
- Beds:
- 4
- Lot size:
- 0.77 Acres
- Year built:
- 2004
- Baths:
- 3.00
- MLS#:
- PADA2032540
- Subdivision:
- Stratford Woods
ADDITIONAL INFORMATION
**OFFERS RECEIVED: Please submit all offers to listing/co-listing agent by Monday, April 22nd at 10am. Offers will be reviewed at noon. Please confirm receipt. This stunning two-story traditional home in Stratford Woods, nestled within the Central Dauphin School District, boasts an array of desirable features both inside and out. The property is distinguished by its expansive .77-acre lot, offering picturesque views of a wooded area. Outside, the landscape is adorned with extensive hardscaping that includes an inground pool, hot tub, and fountain, creating an inviting outdoor oasis for relaxation and entertainment. Upon entering the home, one is greeted by fine craftsmanship and meticulous attention to detail. Hardwood floors grace the interior, complementing the elegant ambiance throughout. The two-story great room adds an element of grandeur, while the chef's kitchen provides a functional and stylish space for culinary endeavors. The home offers spacious bedrooms, providing ample room for comfort and privacy. Each room is thoughtfully designed and meticulously maintained, ensuring a high standard of living for its occupants. In addition to the main residence, there is an ADDITIONAL detached two-car garage with existing laundry tub and washer/dryer hookup. This versatile space opens up a myriad of possibilities for hobbies, storage, or even potential conversion into a guest suite or studio. Overall, this property epitomizes luxurious living with its combination of outdoor amenities, impeccable craftsmanship, and versatile spaces, making it an ideal retreat for those seeking both comfort and sophistication in the Harrisburg/Hershey area.
- Type:
- Single Family
- Sq.Ft.:
- 2,940
- Status:
- NEW LISTING
- Beds:
- 4
- Lot size:
- 0.29 Acres
- Year built:
- 1987
- Baths:
- 3.00
- MLS#:
- PADA2032354
- Subdivision:
- Forest Hills
ADDITIONAL INFORMATION
Step into this stunning 4 Bedroom, 2.5 Bath residence located in Forest Hills on a generous .29 acre lot. Elegance greets you at every turn, with hardwood flooring and crown molding gracing the living, dining, and family rooms, enhancing the home's charm and sophistication. The kitchen boasts quartz countertops, a tile backsplash, pantry, and gas cooktop, ensuring both style and functionality for culinary endeavors. Head upstairs to find the luxurious primary suite featuring a jacuzzi tub and a spacious walk-in closet, offering a retreat-like ambiance. Three additional bedrooms, full bath and laundry hook-up complete the upstairs living space, providing ample accommodation for family and guests. The finished lower level which offers an office and a laundry room (maybe). Outside, youâll enjoy the serene outdoor spaces, including a composite deck, patio, and inviting front porch, perfect for morning coffee or simply unwinding amidst nature. Additional features include an oversized 2-car garage with pull-down storage, a newer hot water heater installed in 2019, windows replaced with Anderson Windows in 2022, and solar panels ensuring comfort and efficiency year-round. Located in a sidewalk community close to shopping and Rt 81, this residence offers both tranquility and convenience. Don't miss the opportunity to make this beautiful property your new home. A joy to own!
- Type:
- Single Family
- Sq.Ft.:
- 1,860
- Status:
- NEW LISTING
- Beds:
- 3
- Lot size:
- 0.02 Acres
- Year built:
- 1900
- Baths:
- 3.00
- MLS#:
- PADA2032946
- Subdivision:
- Midtown Harrisburg
ADDITIONAL INFORMATION
You will fall in love with this move-in ready, midtown Harrisburg home just dripping with character and old-world charm! The first floor welcomes you in with open-concept living room, formal dining area with modern hardwood floors and exposed brick walls, and a convenient half bath. Continue past the spiral staircase to the bright, eat-in kitchen flooded with natural light. Choose from two entrances to an enclosed, partially shaded patio featuring a low-maintenance dog relieving area. The dedicated first floor laundry and mudroom, along with a Nest Thermostat and Ring Security System, both conveying, ensure your piece of mind. The second floor landing opens to the right into a spacious primary bedroom complete with an ensuite full bath and a generous walk-in closet, all adorned with original Pennsylvania Pine floors. A full second bath and rear bedroom with a private balcony complete the floor's eleganceâprivacy curtains are included. The third floor offers versatility with a loft/reading nook area, storage/reading room, and a large third bedroom adorned with charming dormer windows. Updates abound, including a new roof with 50-year shingles, a newer furnace and central A/C, and newer windows throughout. With a dry basement boasting ample storage, this home offers the epitome of modern city living. Schedule your showing today!
- Type:
- Single Family
- Sq.Ft.:
- 1,736
- Status:
- NEW LISTING
- Beds:
- 4
- Lot size:
- 0.34 Acres
- Year built:
- 1947
- Baths:
- 2.00
- MLS#:
- PADA2032950
- Subdivision:
- None Available
ADDITIONAL INFORMATION
Cute and cozy brick cape has been remodeled top to bottom and is ready for a new owner to make it their own! This 4 bed, 2 bath home features a stunning, shaker style kitchen with quartz counters and stainless steel appliances, beautifully refinished HW floors on the main level, both full bathrooms have been renovated to include new vanities and tile surrounds, new carpet upstairs and fresh paint throughout! all this with a detached 1-car garage, unfinished basement, and a spacious, fenced in backyard. Schedule your showing today!
- Type:
- Single Family
- Sq.Ft.:
- 2,445
- Status:
- NEW LISTING
- Beds:
- 5
- Lot size:
- 0.03 Acres
- Year built:
- 1900
- Baths:
- 2.00
- MLS#:
- PADA2032980
- Subdivision:
- None Available
ADDITIONAL INFORMATION
Welcome to 35 Evergreen St, Harrisburg, PA 17104 â your next lucrative investment awaits! This solid brick building boasts 5 spacious bedrooms, 1.5 baths, and promises a cash flow machine with $3,000 in rental income. Located in the heart of Allison Hill, Harrisburg, this property stands as a testament to both solidity and potential. Its sturdy construction ensures longevity and minimal maintenance costs, making it an ideal addition to your investment portfolio. Step inside to discover a well-appointed interior offering ample living space for tenants. The layout is designed to maximize comfort and functionality, catering perfectly to the needs of occupants.
$59,995
1435 Vernon Harrisburg, PA 17104
- Type:
- Single Family
- Sq.Ft.:
- 1,887
- Status:
- NEW LISTING
- Beds:
- 3
- Lot size:
- 0.04 Acres
- Year built:
- 1900
- Baths:
- 1.00
- MLS#:
- PADA2032998
- Subdivision:
- Allison Hill
ADDITIONAL INFORMATION
Attention Investors, and anyone who likes a great deal! Please take a close look at this property. The potential to make money at large margins on this one is very high. This detached home in Harrisburg offers some unique possibilities not found in most listings. Right now, the house is 3 bedroom and 1 bath. But finishing the 3rd floor would add 3 bedrooms and about 350 square feet. This sale includes 1433 Vernon St, a vacant lot next door used for off street parking, which is rare in this area. After some work, this home would be make a fantastic rental with low expenses and a high cap rate! Or renovate and re-sell for a large up-front payout! The options are wide open on this one and multiple exit strategies can be entertained. Schedule a showing today!
- Type:
- Single Family
- Sq.Ft.:
- 5,741
- Status:
- NEW LISTING
- Beds:
- 4
- Lot size:
- 1 Acres
- Year built:
- 1989
- Baths:
- 5.00
- MLS#:
- PADA2032112
- Subdivision:
- Forest Hills
ADDITIONAL INFORMATION
Welcome to your dream home nestled on a serene, private acre lot, surrounded by nature's beauty. This immaculate all-brick residence offers luxurious living from top to bottom, providing the perfect blend of elegance and comfort. As you step inside, you're greeted by a spacious and inviting interior adorned with high-end finishes and meticulous attention to detail. The main level boasts a first-floor primary bedroom, offering convenience and privacy, while the large vaulted eat-in kitchen showcases stunning granite countertops, ideal for culinary enthusiasts. Entertain guests in style in the formal dining room with hardwood floors or cozy up by the stone wood fireplace in the elegant family room. Living room flooded with natural light overlooking private rear yard. Work from home effortlessly in the office featuring hardwood floors, or unwind in the expansive family room, perfect for relaxing evenings with loved ones. Step outside to the screened-in porch or oversized composite deck, complete with a retractable awning, and soak in the tranquil surroundings. Upstairs, discover three bedrooms, each offering comfort and style, along with a possible fourth bedroom or office space. The jack-n-jill bath boasts quartz counters, while another bedroom enjoys its own private bath. The walkout lower level is an entertainer's paradise, featuring a massive family room with a fireplace, wet bar, and dining area. Indulge in leisurely activities in the spacious game/billiards room or maintain your fitness routine in the workout room. A full bath with tub/shower adds convenience, while a large, covered patio extends the entertainment space outdoors. Parking is a breeze with a three-car oversized attached garage and an oversized two-car detached garage, providing ample space for vehicles, storage, workshop or more! The expansive yard offers endless possibilities, including the potential for a pool, all while backing onto lush woods, where you can enjoy the sights and sounds of wildlife from the comfort of your own home. Don't miss the opportunity to make this exquisite property your own and experience luxury living at its finest. Schedule your showing today and prepare to be captivated by all that this remarkable home has to offer.
© BRIGHT, All Rights Reserved - The data relating to real estate for sale on this website appears in part through the BRIGHT Internet Data Exchange program, a voluntary cooperative exchange of property listing data between licensed real estate brokerage firms in which Xome Inc. participates, and is provided by BRIGHT through a licensing agreement. Some real estate firms do not participate in IDX and their listings do not appear on this website. Some properties listed with participating firms do not appear on this website at the request of the seller. The information provided by this website is for the personal, non-commercial use of consumers and may not be used for any purpose other than to identify prospective properties consumers may be interested in purchasing. Some properties which appear for sale on this website may no longer be available because they are under contract, have Closed or are no longer being offered for sale. Home sale information is not to be construed as an appraisal and may not be used as such for any purpose. BRIGHT MLS is a provider of home sale information and has compiled content from various sources. Some properties represented may not have actually sold due to reporting errors.
Harrisburg Real Estate
The median home value in Harrisburg, PA is $230,000. This is higher than the county median home value of $163,200. The national median home value is $219,700. The average price of homes sold in Harrisburg, PA is $230,000. Approximately 28.96% of Harrisburg homes are owned, compared to 51.61% rented, while 19.43% are vacant. Harrisburg real estate listings include condos, townhomes, and single family homes for sale. Commercial properties are also available. If you see a property you’re interested in, contact a Harrisburg real estate agent to arrange a tour today!
Harrisburg, Pennsylvania has a population of 49,278. Harrisburg is less family-centric than the surrounding county with 16.93% of the households containing married families with children. The county average for households married with children is 27.19%.
The median household income in Harrisburg, Pennsylvania is $35,300. The median household income for the surrounding county is $57,071 compared to the national median of $57,652. The median age of people living in Harrisburg is 31.1 years.
Harrisburg Weather
The average high temperature in July is 84.5 degrees, with an average low temperature in January of 21.4 degrees. The average rainfall is approximately 42.6 inches per year, with 28.2 inches of snow per year.
