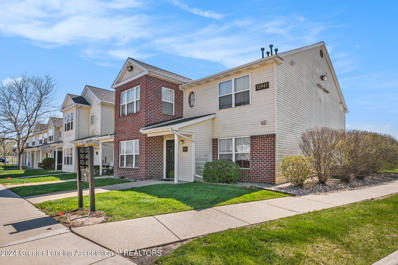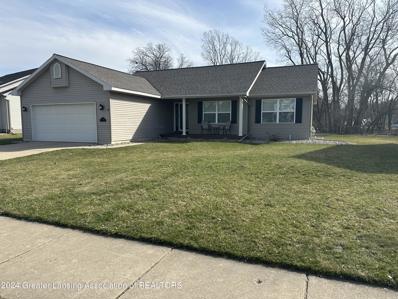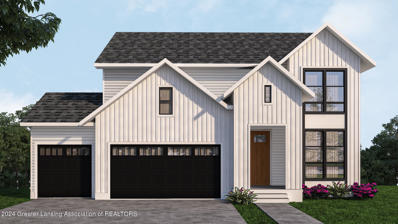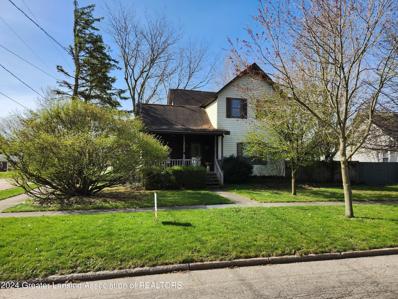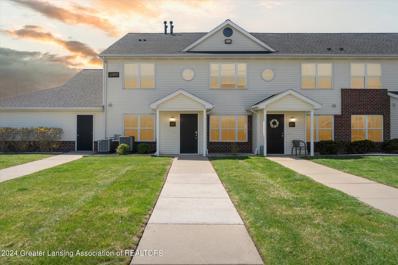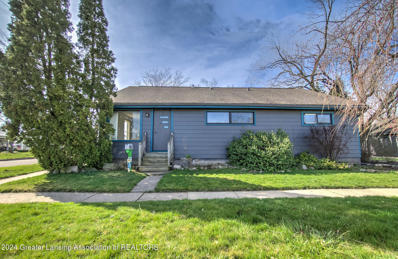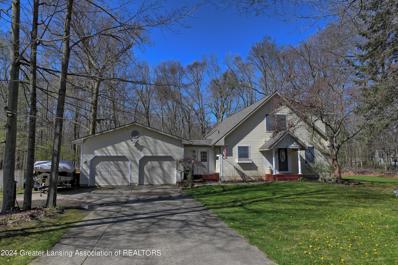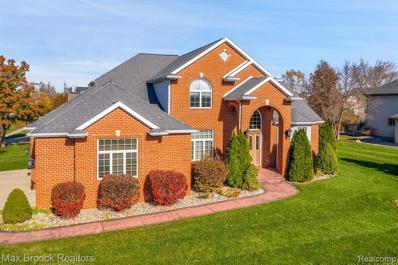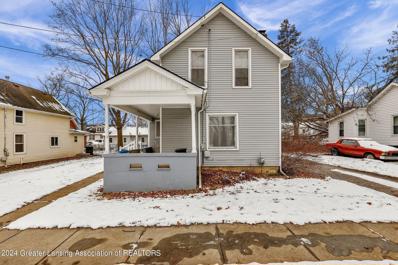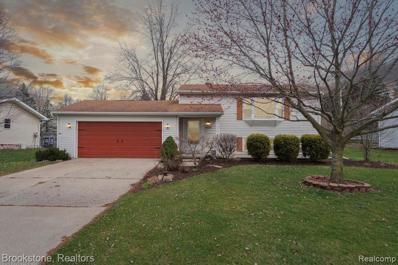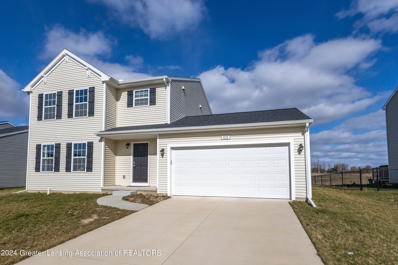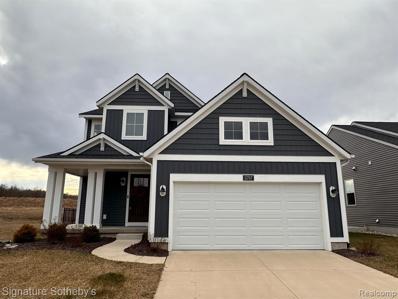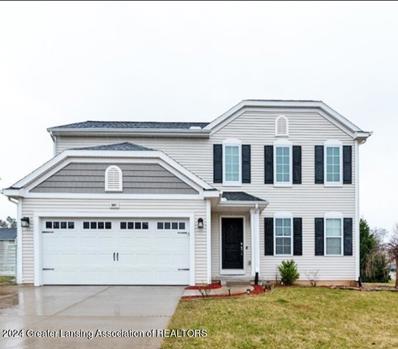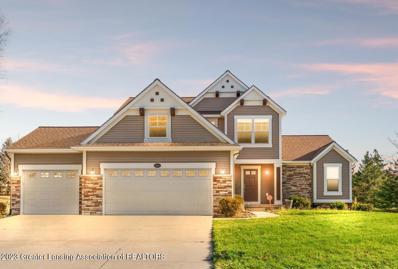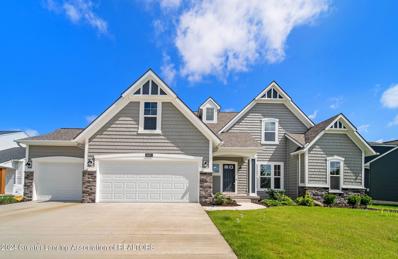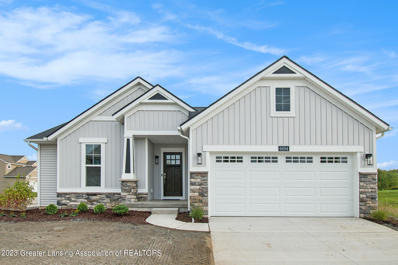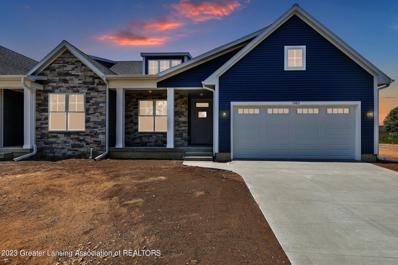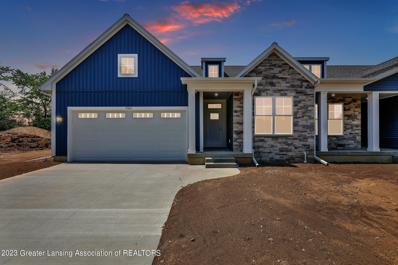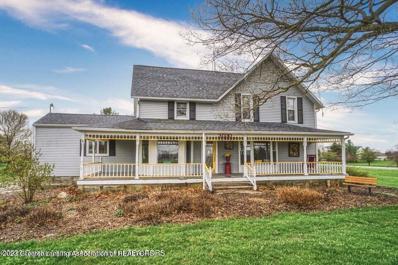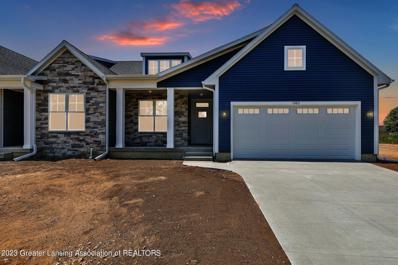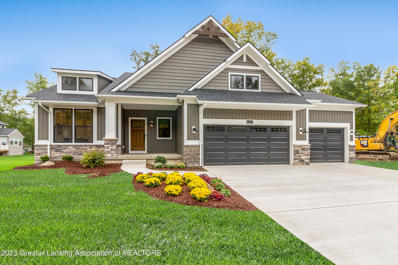Grand Ledge MI Homes for Sale
Open House:
Sunday, 4/28 12:00-1:30PM
- Type:
- Condo
- Sq.Ft.:
- 1,033
- Status:
- NEW LISTING
- Beds:
- 2
- Year built:
- 2005
- Baths:
- 2.00
- MLS#:
- 280048
ADDITIONAL INFORMATION
Welcome to this inviting 2-bedroom, 2-full bath condo nestled in the Townsend on the Park community. Spanning over 1,000 sq ft, this spacious residence offers comfortable living with a seamless flow of space. As you step inside, you're greeted by a generously sized living room that effortlessly connects to the well-appointed kitchen and adjacent dining area, creating a perfect setting for both relaxing evenings and entertaining guests. The bedrooms are strategically split on either side of the living area, providing added privacy and convenience. The master bedroom serves as a tranquil retreat with its ensuite bathroom and a generously proportioned oversized closet, ensuring ample storage for your wardrobe and personal belongings. Conveniently located just minutes from downtown Grand Ledge, this condo offers easy access to a variety of amenities including shopping, restaurants, and entertainment options. With quick highway access, commuting to neighboring areas is a breeze, making this an ideal location for those seeking both convenience and comfort. Don't miss the opportunity to make this delightful condo your new home! Call us to schedule your private showing today!
Open House:
Sunday, 4/28 12:00-5:00PM
- Type:
- Single Family
- Sq.Ft.:
- 2,442
- Status:
- NEW LISTING
- Beds:
- 3
- Lot size:
- 0.26 Acres
- Year built:
- 2001
- Baths:
- 3.00
- MLS#:
- 280022
ADDITIONAL INFORMATION
OPEN SUNDAY 4/28 12:00- 5:00. WOW! This 3-bedroom, 3 bath open floor plan home shows like a model home! Newer Quartz countertops and appliances including Washer and Dryer! Primary Suite with full bath and large walk-in closet! New roof and home has been freshly repainted. New Composit decking and landscaping with a large private back yard! Huge family room and full bath finished in the lower level. This gem in a great Grand Ledge neighborhood won't last long!
- Type:
- Single Family
- Sq.Ft.:
- 3,598
- Status:
- NEW LISTING
- Beds:
- 5
- Lot size:
- 0.36 Acres
- Year built:
- 2024
- Baths:
- 4.00
- MLS#:
- 279962
ADDITIONAL INFORMATION
Welcome to your dream home in Grand Ledge, MI! This stunning new construction boasts 2754 sq. ft. of luxurious living space. With four spacious bedrooms on the second level, plus an additional bedroom and full bath in the basement, there's ample space for family and guests. The basement also features rec and game rooms, perfect for entertaining or relaxing. Enjoy upgraded finishes throughout, adding elegance and style to every corner. The primary suite is a true retreat, complete with two walk-in closets and a large primary bath featuring a walk-in tile shower, offering the ultimate in comfort and convenience. Not only is this home beautiful, but it's also energy star certified, ensuring efficiency and savings for years to come. Photo depicts similar model - *Currently under construction Estimated date of completion 7/1/2024
- Type:
- Single Family
- Sq.Ft.:
- 1,536
- Status:
- NEW LISTING
- Beds:
- 3
- Lot size:
- 0.25 Acres
- Year built:
- 1890
- Baths:
- 2.00
- MLS#:
- 279948
ADDITIONAL INFORMATION
Great family home in town with Double Lot and 24x40 garage - Super shape with full bath on each level of home. 1st Floor laundry, many updates. Move in Condition - all appliances remain.
- Type:
- Condo
- Sq.Ft.:
- 948
- Status:
- NEW LISTING
- Beds:
- 2
- Year built:
- 2005
- Baths:
- 2.00
- MLS#:
- 279944
ADDITIONAL INFORMATION
Nestled between Grand Ledge and West Lansing, this zero-step entry, first-floor condo offers a seamless blend of comfort and convenience. The open split floor plan seamlessly connects the kitchen, featuring maple cabinetry, a peninsula island, and a pantry, to the dining and living room that ensures privacy by neatly dividing the bedrooms from the living spaces. The primary suite boasts a bathroom with updated vanity and walk in closet, while the second bedroom also features a walk-in closet. Just outside the second bedroom you'll find the second bath and laundry. A dedicated laundry closet houses the newer washer and dryer, and an additional storage closet is located just off the dining area. Plus, this unit comes with one of only eight garages in the entire complex-a rare find! Notable updates include a newer refrigerator, stove, microwave, washer, dryer, light fixtures, newer carpet in bedrooms. Mechanical upgrades in 2021 include a new furnace, air conditioner, and water heater. Enjoy the green space and walking path, and rest easy knowing that water and sewer are covered by the monthly HOA fee. This move-in-ready condo awaits its new owner. Schedule your showing today!
- Type:
- Single Family
- Sq.Ft.:
- 1,465
- Status:
- Active
- Beds:
- 3
- Lot size:
- 0.2 Acres
- Year built:
- 1890
- Baths:
- 2.00
- MLS#:
- 279831
ADDITIONAL INFORMATION
*** Welcome to 220 Edwards Street *** Location, location, location! Walking distance to Grand Ledge schools. This is a great opportunity to own a home in an excellent Grand Ledge location (yes, I did say ''location'' again!). This home offers 3 bedrooms, 2 full baths, 1465 square feet of living space of a ranch style home. Benefits of the home: Roof is approx. 6 years old, Furnace is approx. 5 years old, Water Heater is 2 months new, Exterior painted 2022. Detached 2 car garage has electricity and overhead storage. We offer you a home, on a great lot, with an awesome garage, for only $150,000 in Grand Ledge. We welcome you HOME.
- Type:
- Single Family
- Sq.Ft.:
- 2,662
- Status:
- Active
- Beds:
- 4
- Lot size:
- 0.35 Acres
- Year built:
- 1996
- Baths:
- 3.00
- MLS#:
- 279822
ADDITIONAL INFORMATION
Fantastic 4BR 2.5 Bt home in GL schools nestled at the back of the neighborhood with an incredible wooded view out the wall of glass in the rear of the home. Cathedral ceiling in LR & DR open the home, skylights add to the bright & airy feel. 2 gas fireplaces in home for cozy evenings. Wood flooring in DR & Kitchen. Kitchen has granite counters & newer appliances for the chef. 2BR on main floor, 2BR upstairs. 2nd floor BR's have walk in closets & jack-n-jill bath repleat with whirlpool tub & dual vanities. Would make an incredible Master Suite & home office. Lower level features Rec Room & half bath, plus large laundry room with mechanicals. 2 car attached garage has overhead storage, with access to home via breezeway with heated floor. Summer fun on rear deck that wraps around home!
$575,000
10820 Ireland Grand Ledge, MI 48837
- Type:
- Single Family
- Sq.Ft.:
- 2,713
- Status:
- Active
- Beds:
- 4
- Lot size:
- 0.3 Acres
- Baths:
- 3.00
- MLS#:
- 60297222
- Subdivision:
- Ashford Manor Sub
ADDITIONAL INFORMATION
Welcome to your dream home nestled in the heart of the highly sought-after Ashford Manor community. This stunning full brick exterior house features a spacious 2,713 square feet of living space, perfect for both families and executives looking for a place to call home. Boasting 4 large bedrooms and 3 full bathrooms, this property provides ample room for everyone to have their own personal space. The timeless interior finishes add a touch of elegance to the already impeccably clean condition inside and out. As you enter the home, you'll find a first-floor laundry and bedroom, offering added convenience and flexibility for your living arrangements. The master bathroom is a true oasis, complete with a luxurious Jacuzzi tub for the ultimate relaxation experience. Entertaining is a breeze in the generously-sized kitchen, featuring ample cabinet space to store all your culinary essentials. Walk out onto the new Trex deck, perfect for hosting summer barbecues or simply enjoying your morning coffee in the serene surroundings of your own private outdoor space. With a basement that's already plumbed for a bathroom and framed ready to be finished, the possibilities are endless for creating your ideal entertainment space, home gym, or personal retreat. High-quality Andersen windows throughout the home ensure both energy efficiency and an abundance of natural light. The oversized 3-car garage provides plenty of room for parking and storage, and the home's prime location puts you just moments away from all the stores and local amenities you need. Don't miss this incredible opportunity to live in a beautiful, well-maintained home in a fantastic community - schedule a showing today!
- Type:
- Single Family
- Sq.Ft.:
- 1,246
- Status:
- Active
- Beds:
- 3
- Lot size:
- 0.03 Acres
- Year built:
- 1893
- Baths:
- 1.00
- MLS#:
- 279060
ADDITIONAL INFORMATION
Discover the charm of this wonderful 3-bedroom home in the heart of Grand Ledge. With generously sized rooms and a palette of neutral colors, this residence offers a perfect blend of comfort and style. Enjoy spacious living areas that invite relaxation and make entertaining a delight. The neutral tones create a versatile backdrop, allowing you to personalize the space to your liking. This home is not just a property; it's an invitation to create lasting memories. Explore the possibilities of making this house your dream home in a welcoming community. Schedule a viewing today and step into the next chapter of comfortable living!
$250,000
11170 Jerryson Grand Ledge, MI 48837
- Type:
- Single Family
- Sq.Ft.:
- 1,572
- Status:
- Active
- Beds:
- 3
- Lot size:
- 0.35 Acres
- Baths:
- 2.00
- MLS#:
- 60296605
- Subdivision:
- Nixonburg Hills
ADDITIONAL INFORMATION
Welcome to 11170 Jerryson, nestled in the inviting Nixonburg Hill Subdivision! This meticulously maintained Bi-level residence presents a comfortable ambiance with 3 bedrooms and 1.5 baths. Recent upgrades, including new flooring, contemporary lighting fixtures, and refreshed bathroom amenities, enhance its appeal. The kitchen boasts modern appliances, while the living spaces exude a welcoming atmosphere. Outside, meticulously landscaped front and back yards offer a serene retreat, ideal for outdoor relaxation. This residence seamlessly combines comfort and sophistication, making it an ideal choice in the sought-after Nixonburg Hill neighborhood. Conveniently located near shopping, dining, and the vibrant downtown area of Grand Ledge, it offers both charm and convenience. Don't miss the opportunity to experience refined living at its best. Schedule your showing today to discover the allure of 11170 Jerryson. BTVAI
- Type:
- Single Family
- Sq.Ft.:
- 1,828
- Status:
- Active
- Beds:
- 4
- Lot size:
- 0.31 Acres
- Year built:
- 2021
- Baths:
- 3.00
- MLS#:
- 279359
ADDITIONAL INFORMATION
Welcome to your dream home nestled in the serene surroundings just north of the vibrant town of Grand Ledge! This newer construction boasts four bedrooms and 2 1/2 baths, offering ample space for comfortable living. Step inside to discover an inviting open concept first floor, perfect for entertaining guests or enjoying family gatherings. The spacious foyer sets the tone for elegance and warmth, while the convenience of a first-floor laundry adds to the practicality of everyday living. With a basement featuring an egress window, the potential for additional living space is limitless - customize it to suit your lifestyle and needs! Outside, a sprawling backyard awaits, providing plenty of room for outdoor activities, relaxation, and your creativity. Situated among the winding streets of Meadow Woods, you'll enjoy the tranquility of suburban living while still being close to all the amenities the city has to offer. Plus, with Lincoln Brick Park just a stone's throw away, endless outdoor adventures await! Don't miss out on the opportunity to make this your forever home. Schedule your showing today!
$414,999
11707 Hickory Grand Ledge, MI 48837
- Type:
- Single Family
- Sq.Ft.:
- 1,665
- Status:
- Active
- Beds:
- 4
- Lot size:
- 0.16 Acres
- Baths:
- 4.00
- MLS#:
- 60292269
ADDITIONAL INFORMATION
Nestled in the heart of Grand Ledge, Michigan, 11707 Hickory Dr. stands as a testament to care and maintenance. This home exudes warmth and charm, showcasing a beautifully loved interior. The newly finished basement is a true highlight, offering an extra bedroom, a full bathroom, and a spacious living area. Experience comfort and elegance in every corner of this meticulously maintained residence. The open kitchen is a chefs delight with stainless steel appliances and waterfall granite on the island. Backyard is a dream come true with fenced in yard and concrete patio with built in flower gardens to watch the sunsets.
- Type:
- Single Family
- Sq.Ft.:
- 2,370
- Status:
- Active
- Beds:
- 4
- Lot size:
- 0.24 Acres
- Year built:
- 2016
- Baths:
- 3.00
- MLS#:
- 279028
ADDITIONAL INFORMATION
FANTASTIC FLOOR PLAN IN THIS 2016 BUILT 4BR/2.5BA HOME IN THE POPULAR MEADOW WOODS NEIGHBORHOOD WITHIN GRAND LEDGE SCHOOL DISTRICT. WONDERFUL EAT-IN KITCHEN WITH GRANITE COUNTERS, TILED BACKSPLASH, ISLAND AND STAINLESS APPLIANCES. A SUBSTANTIAL LIVING ROOM WITH MANY WINDOWS OFFERS PLENTY OF NATURAL LIGHT. FIRST FLOOR LAUNDRY WITH WASHER AND DRYER INCLUDED. MUDROOM WITH BUILT-IN BENCH SEAT AND HOOKS FOR COATS. THE PRIMARY BEDROOM SUITE IS SPACIOUS WITH PRIVATE EN SUITE BATHROOM AND A LARGE, FUNCTIONAL WALK IN CLOSET. LOWER LEVEL OFFERS A FAMILY ROOM AND EXTRA SPACE FOR AN OFFICE, STUDY, OR EXTRA SLEEPING AREA. PRIVATE PATIO
- Type:
- Single Family
- Sq.Ft.:
- 2,948
- Status:
- Active
- Beds:
- 4
- Lot size:
- 0.31 Acres
- Year built:
- 2013
- Baths:
- 4.00
- MLS#:
- 277431
ADDITIONAL INFORMATION
Better than new 4 bedroom, 3.5 bath story and a half that is less than 10 years old. This stunning home was built in 2013 in a charming subdivision that is near parks, schools, and shopping. It is Grand Ledge Schools, but Delta Township and conveniently located near the highway. With about 3000 finished square feet the home features a large 1st floor master bedroom with cathedral ceilings, transom windows and a large master bath. The second floor has two additional bedrooms, a full bathroom, and a unique loft that overlooks the two-story living room. The kitchen has a large island, granite counters, and wood floors. As you walk in from the 3 car garage there is a mud room, ½ bath, and a convenient first floor laundry. Off the kitchen is a 12x12 four seasons room with beamed ceilings
- Type:
- Single Family
- Sq.Ft.:
- 3,548
- Status:
- Active
- Beds:
- 5
- Lot size:
- 0.29 Acres
- Year built:
- 2021
- Baths:
- 4.00
- MLS#:
- 277562
ADDITIONAL INFORMATION
WTRC00024. The Sebastian. Eastbrook Homes is proud to present the Sebastian, a captivating home nestled in prestigious ''Wind Trace''! Enjoy hours of entertaining with the Amazing Two Story Great Room flooded with Sunlight and the adjoining open dining and Gourmet Kitchen. The Gourmet Kitchen features upgraded cabinetry, a large island and walk in pantry. The First Floor Owner's Suite includes a spa like bath and walk in closet. The First Floor also hosts a Flex room for that 1st Floor Office or Formal Dining, in addition to the 1st Floor Laundry, Mud Room and Powder Room. Upstairs includes three additional nicely sized bedrooms, a full bath and open loft. This home is truly AMAZING! Enjoy Grand Ledge schools and lower Delta Township property taxes. It's a WOW!
- Type:
- Single Family
- Sq.Ft.:
- 1,499
- Status:
- Active
- Beds:
- 3
- Lot size:
- 0.17 Acres
- Year built:
- 2023
- Baths:
- 2.00
- MLS#:
- 271711
ADDITIONAL INFORMATION
VIPL00148 - Georgetown - Eastbrook Homes is proud to present one of their most popular homes, ''The Georgetown''! This three bedroom, two bath ranch features many amenities including a wonderful open Great Room and Gourmet Kitchen with Cathedral ceilings. The Great Room is flooded with Sunlight from the abundance of windows and enjoys a beautiful fireplace and a ship lapped wall. The Gourmet Kitchen is a Chef's delight with upgraded cabinetry, quartz countertops and a walk in pantry. The Owner's Suite includes an en suite with private bath that hosts double sinks, shower and very nice walk in closet. There is a full basement with rough plumb for a future bathroom. This home is perfect for entertaining and Summer barbecues. Wow!
- Type:
- Condo
- Sq.Ft.:
- 1,498
- Status:
- Active
- Beds:
- 2
- Year built:
- 2023
- Baths:
- 2.00
- MLS#:
- 277445
ADDITIONAL INFORMATION
PROPOSED BUILD! Sierra Homes of Michigan is proud to present quality construction in their ranch-style condominium community. Welcome to Charlevoix Pointe! With two floor plans to choose from, a convenient location, and superior materials, this is condo living at its best! Each unit offers an open, ranch-style floor plan with two bedrooms, two bathrooms, a mud room, and laundry on the main floor. The owner's suite features a private bathroom with a large walk-in closet. The base price is move-in ready, including kitchen appliances. Many upgrades are available including a finished lower level with family room, 3rd bedroom, and 3rd bathroom. $250/month association fee includes exterior, lawn maintenance (including sprinklers), snow removal and liability insurance. Pictures depict previously built unit with potential upgrades. Visit our website to get more information: https://www.charlevoixpointe.com
- Type:
- Condo
- Sq.Ft.:
- 1,505
- Status:
- Active
- Beds:
- 2
- Year built:
- 2023
- Baths:
- 2.00
- MLS#:
- 277427
ADDITIONAL INFORMATION
PROPOSED BUILD! Sierra Homes of Michigan is proud to present quality construction in their ranch-style condominium community. Welcome to Charlevoix Pointe! With two floor plans to choose from, a convenient location, and superior materials, this is condo living at its best! This home offers an open, ranch style floor plan with two bedrooms, two bathrooms, pocket office, a mud room and laundry on the main floor. The owner's suite features a private bathroom with a large walk-in closet. The base price is move-in ready, including kitchen appliances. Many upgrades are available including a finished lower level with family room, 3rd bedroom, and 3rd bathroom. $250/month association fee includes exterior, lawn maintenance (including sprinklers), snow removal and liability insurance. Pictures depict previously built unit with potential upgrades. Visit our website to get more information: https://www.charlevoixpointe.com
- Type:
- Single Family
- Sq.Ft.:
- 2,130
- Status:
- Active
- Beds:
- 3
- Lot size:
- 2.4 Acres
- Year built:
- 1890
- Baths:
- 2.00
- MLS#:
- 277156
ADDITIONAL INFORMATION
Historic farmhouse on nearly 2.5 acres. Three bedrooms, two full baths, formal dining room, bay windows in living and dining rooms with pastoral view. Outbuildings include a huge pole barn with 12 ft. doors at opposite ends, a man cave and gardening shed. Additional parking for two cars and a separate overhead door in pole barn. Large inground pool with heater hookup. There are two 100 amp electrical panels. Beautiful gardens throughout the property. The home is located near Strange School District that offers a unique opportunity for a one-room schoolhouse experience, Propane tank is to be prorated at close. Property can also be rented for $2500.00 a month plus utilities and possible lease option. Land Contract Terms Available.
- Type:
- Condo
- Sq.Ft.:
- 1,498
- Status:
- Active
- Beds:
- 2
- Year built:
- 2023
- Baths:
- 2.00
- MLS#:
- 277164
ADDITIONAL INFORMATION
CONSTRUCTION COMPLETE! This model home is ready to tour as an example of how you could design your own home and is also for sale! Sierra Homes of Michigan is proud to present quality construction in their ranch-style condominium community. This unit features 2 bedrooms, 2 bathrooms, and a main-floor laundry room. The open floorplan welcomes you with ample natural light, soaring ceilings, a great room, a dining room, and a quartz eat-in kitchen with a walk-in pantry. The owner's suite offers a private bathroom with double sinks and a large walk-in closet. The lower level is ready to be finished! This completed unit has select upgrade options installed on top of the quality, standard finishes that come with the base model. The owner's suite offers a private luxurious bathroom with double sinks and a spacious walk-in closet. This home has a plethora of surprises that you and your family will enjoy. This house can be your ''home'' and a place to make precious memories for years to come! Visit our website to get more information: https://www.charlevoixpointe.com
- Type:
- Single Family
- Sq.Ft.:
- 2,812
- Status:
- Active
- Beds:
- 3
- Lot size:
- 0.35 Acres
- Year built:
- 2021
- Baths:
- 3.00
- MLS#:
- 267002
ADDITIONAL INFORMATION
Model Home For Duplication. WTRC00005 -Eastbrook Homes is proud to present ''The Balsam''! This 3 bedroom ranch is Stunning! You'll be amazed as you enter into the beautiful open foyer and continue into the Open Great Room with Fireplace. The Gourmet Kitchen features stone countertops, large island, walk in pantry and more. Enjoy the Seasons year round in the Michigan Room! The Primary Bedroom with EnSuite is your own personal Spa, featuring a large ceramic shower, double sinks and large WIC. In addition to all the First floor offers, the Lower Level is finished with an Entertainment Room, Bedroom and Full Bath. This home includes a lot of storage. In addition to all this home offers, it is nestled in our Prestigious ''Wind Trace'' Grand Ledge schools with Delta Twnshp property taxes.

The information being provided on this website is for consumer’s personal, non-commercial use and may not be used for any purpose other than to identify prospective properties consumers may be interested in purchasing. Use of data on this site, other than by a consumer looking to purchase real estate, is prohibited. The data relating to real estate for sale on this web site comes in part from the IDX Program of the Greater Lansing Association of REALTORS®. Real estate listings held by brokerage firms other than Xome Inc. are governed by MLS Rules and Regulations and detailed information about them includes the name of the listing companies. Copyright 2024, Greater Lansing Association of REALTORS®. All rights reserved.

Provided through IDX via MiRealSource. Courtesy of MiRealSource Shareholder. Copyright MiRealSource. The information published and disseminated by MiRealSource is communicated verbatim, without change by MiRealSource, as filed with MiRealSource by its members. The accuracy of all information, regardless of source, is not guaranteed or warranted. All information should be independently verified. Copyright 2024 MiRealSource. All rights reserved. The information provided hereby constitutes proprietary information of MiRealSource, Inc. and its shareholders, affiliates and licensees and may not be reproduced or transmitted in any form or by any means, electronic or mechanical, including photocopy, recording, scanning or any information storage and retrieval system, without written permission from MiRealSource, Inc. Provided through IDX via MiRealSource, as the “Source MLS”, courtesy of the Originating MLS shown on the property listing, as the Originating MLS. The information published and disseminated by the Originating MLS is communicated verbatim, without change by the Originating MLS, as filed with it by its members. The accuracy of all information, regardless of source, is not guaranteed or warranted. All information should be independently verified. Copyright 2024 MiRealSource. All rights reserved. The information provided hereby constitutes proprietary information of MiRealSource, Inc. and its shareholders, affiliates and licensees and may not be reproduced or transmitted in any form or by any means, electronic or mechanical, including photocopy, recording, scanning or any information storage and retrieval system, without written permission from MiRealSource, Inc.
Grand Ledge Real Estate
The median home value in Grand Ledge, MI is $330,000. This is higher than the county median home value of $150,300. The national median home value is $219,700. The average price of homes sold in Grand Ledge, MI is $330,000. Approximately 61.21% of Grand Ledge homes are owned, compared to 34.66% rented, while 4.13% are vacant. Grand Ledge real estate listings include condos, townhomes, and single family homes for sale. Commercial properties are also available. If you see a property you’re interested in, contact a Grand Ledge real estate agent to arrange a tour today!
Grand Ledge, Michigan has a population of 7,799. Grand Ledge is more family-centric than the surrounding county with 29.61% of the households containing married families with children. The county average for households married with children is 28.86%.
The median household income in Grand Ledge, Michigan is $55,068. The median household income for the surrounding county is $59,244 compared to the national median of $57,652. The median age of people living in Grand Ledge is 39.6 years.
Grand Ledge Weather
The average high temperature in July is 82.4 degrees, with an average low temperature in January of 16.8 degrees. The average rainfall is approximately 34.5 inches per year, with 38.8 inches of snow per year.
