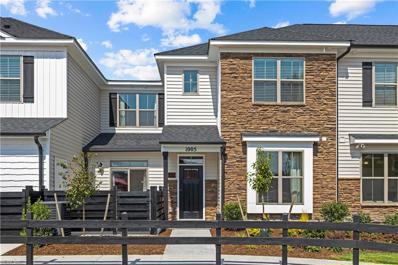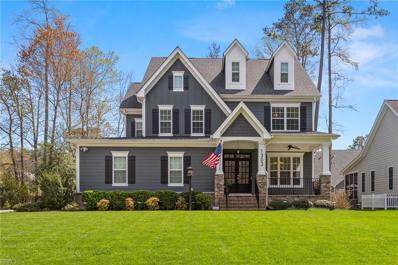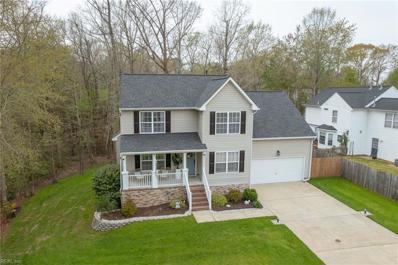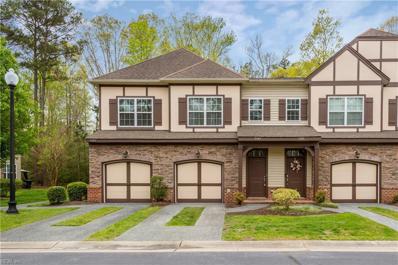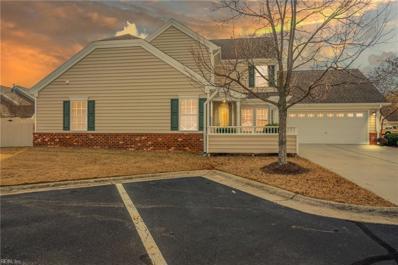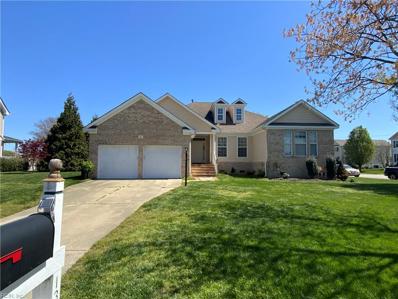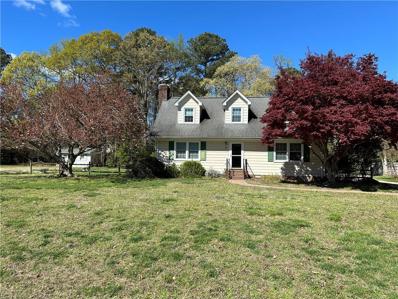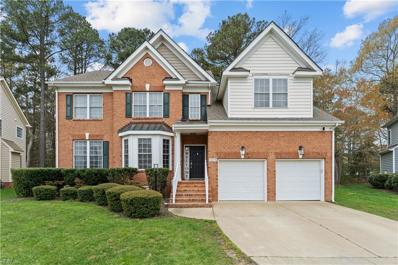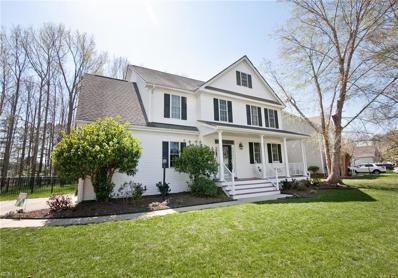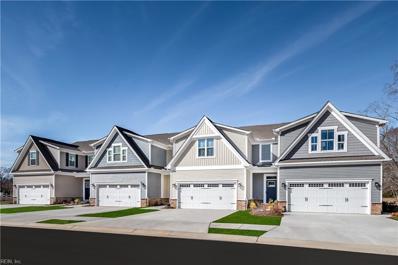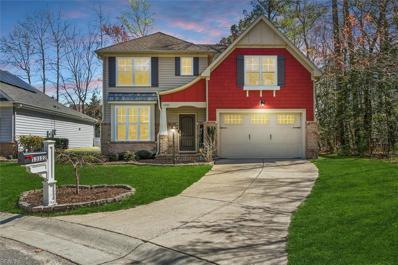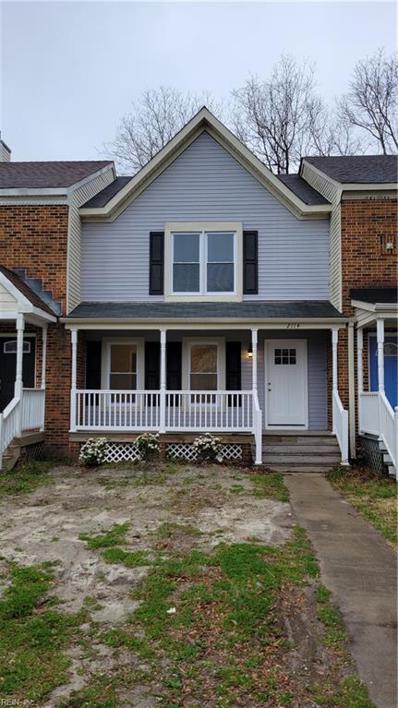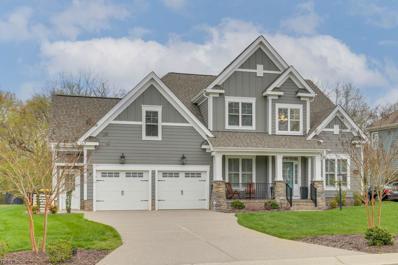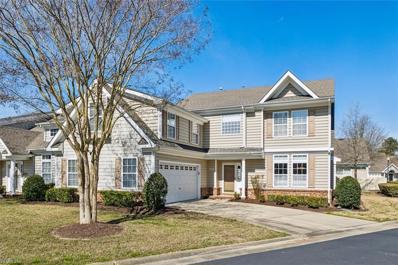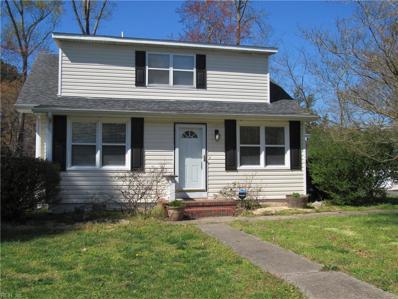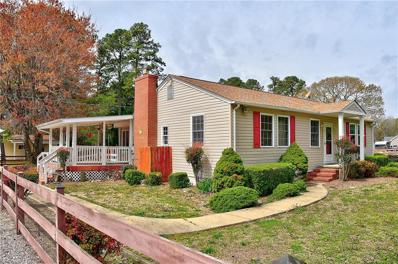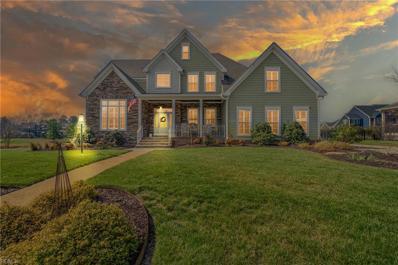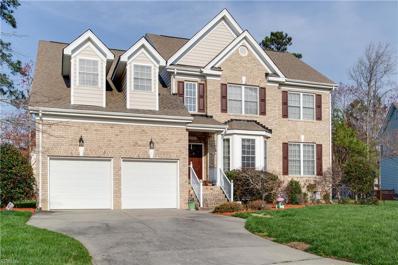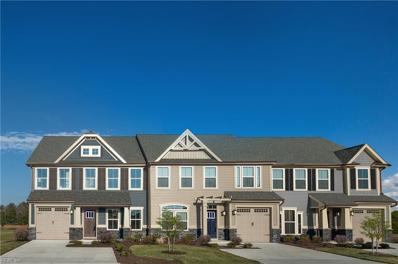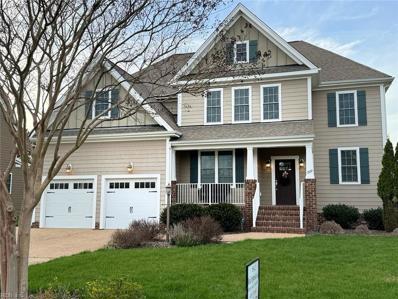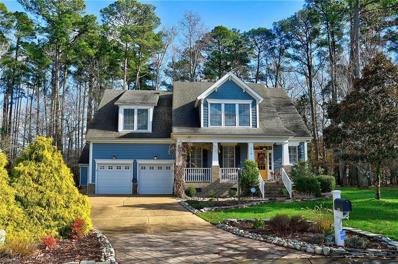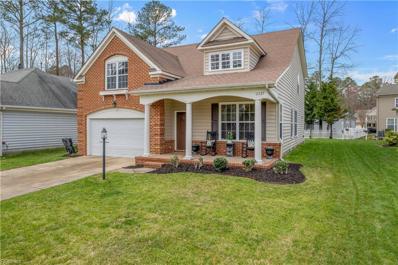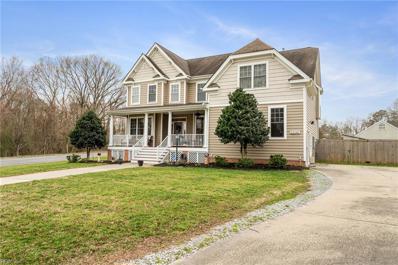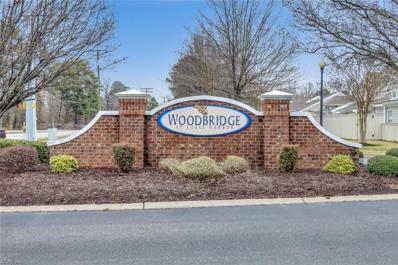Carrollton Real EstateThe median home value in Carrollton, VA is $372,205. This is higher than the county median home value of $237,900. The national median home value is $219,700. The average price of homes sold in Carrollton, VA is $372,205. Approximately 66.1% of Carrollton homes are owned, compared to 24.86% rented, while 9.04% are vacant. Carrollton real estate listings include condos, townhomes, and single family homes for sale. Commercial properties are also available. If you see a property you’re interested in, contact a Carrollton real estate agent to arrange a tour today! Carrollton, Virginia has a population of 5,981. Carrollton is more family-centric than the surrounding county with 35.72% of the households containing married families with children. The county average for households married with children is 28.12%. The median household income in Carrollton, Virginia is $90,938. The median household income for the surrounding county is $67,767 compared to the national median of $57,652. The median age of people living in Carrollton is 37.8 years. Carrollton WeatherThe average high temperature in July is 89.6 degrees, with an average low temperature in January of 31.8 degrees. The average rainfall is approximately 47.1 inches per year, with 4.9 inches of snow per year. Nearby Homes for Sale |
