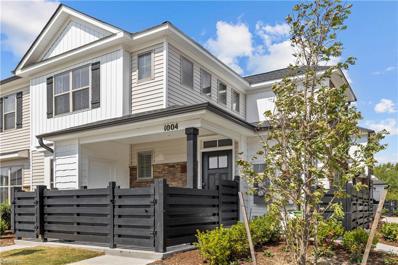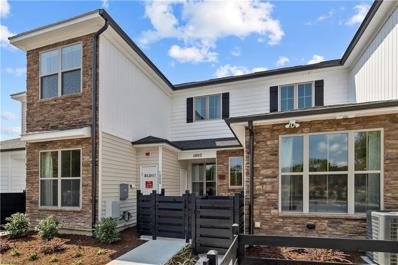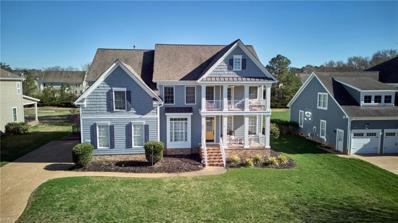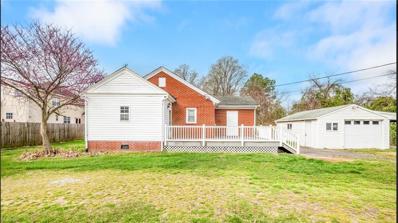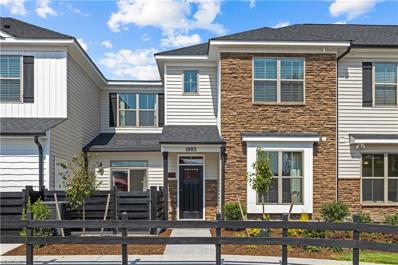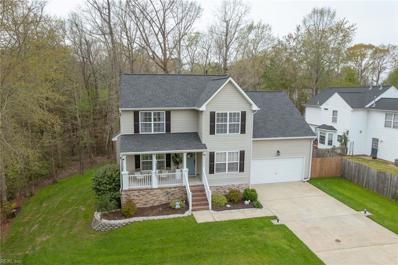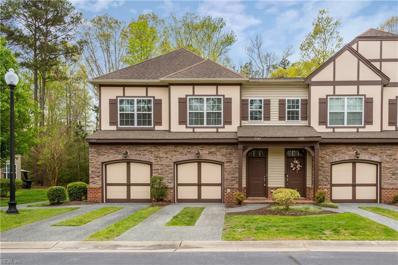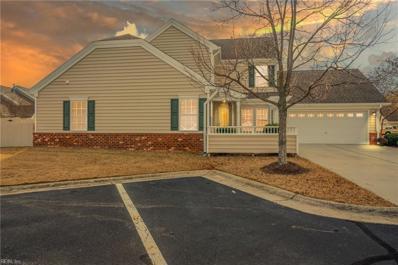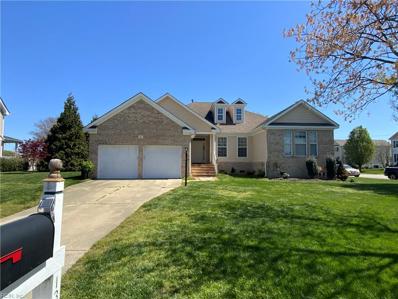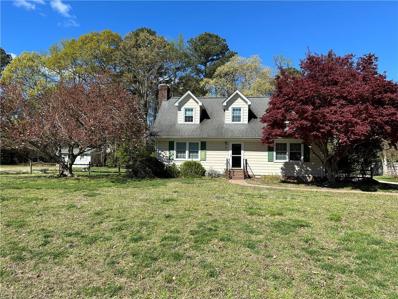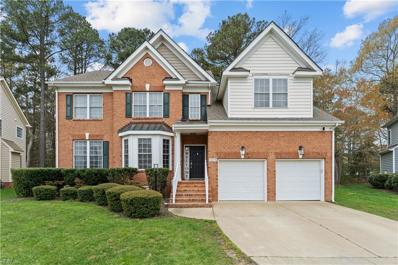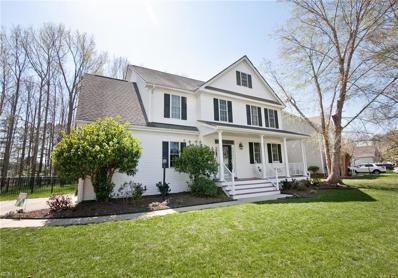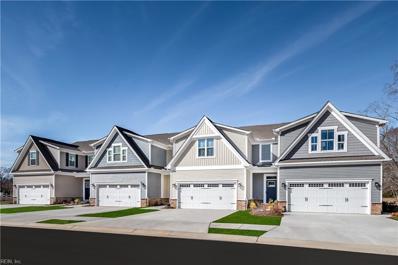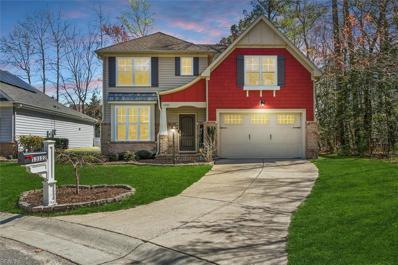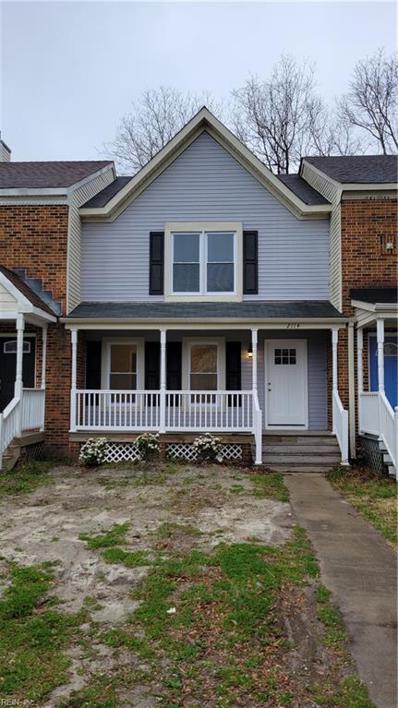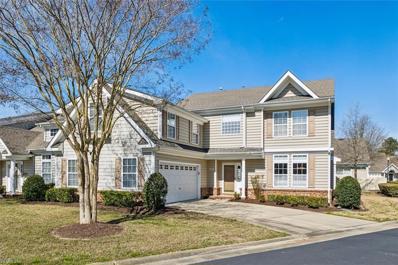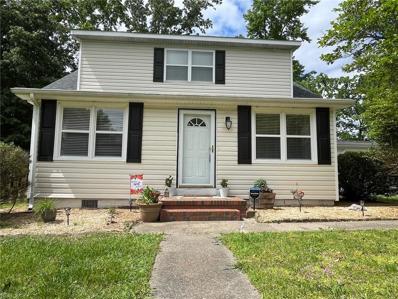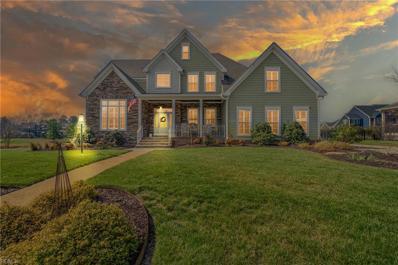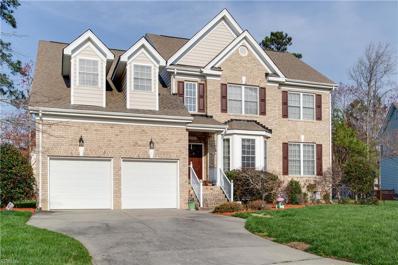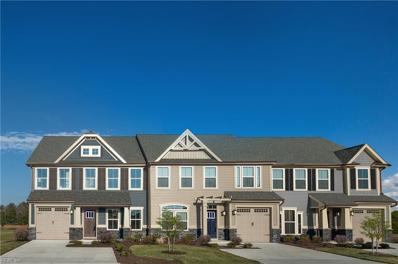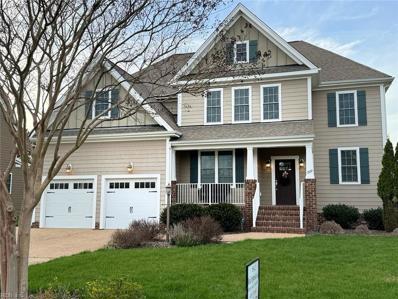Carrollton VA Homes for Sale
- Type:
- Single Family
- Sq.Ft.:
- 3,000
- Status:
- NEW LISTING
- Beds:
- 5
- Year built:
- 2005
- Baths:
- 3.10
- MLS#:
- 10529265
ADDITIONAL INFORMATION
Nestled in the desirable Eagle Harbor neighborhood, this meticulously maintained home offers the perfect blend of comfort, convenience, and style. The thoughtfully designed interior features an open floor plan bathed in natural light, creating a warm and welcoming atmosphere for both relaxation and entertainment. The kitchen is sure to impress with its modern appliances, ample cabinet space and stylish finish. Retreat to the tranquil main suite, complete with a luxurious Ensuite bathroom and walk-in closet. Four additional bedrooms offer plenty of space for family members and guest to relax an unwind. Outside you'll find a beautifully landscaped yard, perfect for hosting barbecues with family and friends. Conveniently located near shopping, dining, parks, and schools, its proximity to highways and interstates makes commuting to nearby cities such as Newport News and Norfolk a breeze. Schedule a showing today and start living the coastal lifestyle you've always dreamt of.
- Type:
- Single Family
- Sq.Ft.:
- 1,345
- Status:
- NEW LISTING
- Beds:
- 2
- Year built:
- 2024
- Baths:
- 2.00
- MLS#:
- 10529166
- Subdivision:
- Villages At Bartlett Stat
ADDITIONAL INFORMATION
Never worry about grass cutting or exterior maintenance again, it is all done for you here in Villages at Bartlett Station! The community includes a 2 story club house equipped with a private gym, kitchen and party area. Enjoy the pool, bark park, and nature trails.
- Type:
- Single Family
- Sq.Ft.:
- 1,272
- Status:
- NEW LISTING
- Beds:
- 2
- Year built:
- 2024
- Baths:
- 2.00
- MLS#:
- 10529162
- Subdivision:
- Villages At Bartlett Stat
ADDITIONAL INFORMATION
Never worry about grass cutting or exterior maintenance again, it is all done for you here in Villages at Bartlett Station! The community includes a 2 story club house equipped with a private gym, kitchen and party area. Enjoy the pool, bark park, and nature trails.
- Type:
- Single Family
- Sq.Ft.:
- 1,345
- Status:
- NEW LISTING
- Beds:
- 2
- Year built:
- 2024
- Baths:
- 2.00
- MLS#:
- 2401204
- Subdivision:
- Villages at Bartlett Station
ADDITIONAL INFORMATION
Never worry about grass cutting or exterior maintenance again, it is all done for you here in Villages at Bartlett Station! The community includes a 2 story club house equipped with a private gym, kitchen and party area. Enjoy the pool, bark park, nature trails & playground.
- Type:
- Single Family
- Sq.Ft.:
- 4,575
- Status:
- NEW LISTING
- Beds:
- 6
- Lot size:
- 0.33 Acres
- Year built:
- 2006
- Baths:
- 4.00
- MLS#:
- 10529076
- Subdivision:
- Founders Pointe
ADDITIONAL INFORMATION
Blder over 60K in upgrades.Welcome to Coastal living at Founders Pointe the Bainbridge Grand is an elegant custom blt w/fine architectural features Open House Sat 12-4pm Sunday 12-4pm. open Floorplan: Experience spacious living w/tall windows for panoramic outdoor views & abundant natural light. Kit & Dining perfect for entertaining w/a large kit. featuring granite countertops, tall cabinetry, a gas range an inviting island. Seamless connection to the dining area. Separate liv. area on the 2nd flr ideal for family time, plus a tranquil master suite w/a cozy sitting area & walk-out balcony. Bedrms & Bathrs Includes a 2nd bedrm w/a private full bathrm 2 additional bedrms, another full bathrm & a convenient laundry rm. Versatile 3rd Floor Large finished room suitable as a recreation area or home gym, equipped w/a walk-in closet & easy attic access. Outdoor/Community Amenities: Observation Pier w/views of the Bay & River 3 Miles of Biking trails & sidewalks Playground & Sand Volleyball Ct.
- Type:
- Single Family
- Sq.Ft.:
- 4,100
- Status:
- NEW LISTING
- Beds:
- 6
- Lot size:
- 0.29 Acres
- Year built:
- 2005
- Baths:
- 4.10
- MLS#:
- 10529082
- Subdivision:
- Eagle Harbor
ADDITIONAL INFORMATION
Are you in search of ample square footage with an exceptional floorplan to avoid feeling confined? This three-story home features six bedrooms and four and a half baths. It boasts oversized rooms with a superb floorplan, open spaces ideal for entertaining or simply relaxing, and a tiered deck with views of a private wooded lot. The home reflects true pride of ownership. Conveniently located minutes from the James River Bridge and interstate connections. Contact the agent to schedule your showing!
- Type:
- Single Family
- Sq.Ft.:
- 1,000
- Status:
- NEW LISTING
- Beds:
- 2
- Year built:
- 1957
- Baths:
- 1.00
- MLS#:
- 10528752
- Subdivision:
- Carrollton
ADDITIONAL INFORMATION
Priced to Go fast! Fixer Upper on a quarter of an acre. Featuring a detached garage. Ready to be loved again! Schedule your tour to see this handyman special!
- Type:
- Single Family
- Sq.Ft.:
- 1,507
- Status:
- Active
- Beds:
- 2
- Year built:
- 2024
- Baths:
- 2.10
- MLS#:
- 10528251
- Subdivision:
- Villages At Bartlett Stat
ADDITIONAL INFORMATION
Never worry about grass cutting or exterior maintenance again, it is all done for you here in Villages at Bartlett Station! The community includes a 2 story club house equipped with a private gym, kitchen and party area. Enjoy the pool, bark park, and nature trails.
- Type:
- Single Family
- Sq.Ft.:
- 2,710
- Status:
- Active
- Beds:
- 4
- Lot size:
- 0.56 Acres
- Year built:
- 2002
- Baths:
- 2.10
- MLS#:
- 10527765
- Subdivision:
- Carrollton Meadows
ADDITIONAL INFORMATION
Welcome to your charming oasis nestled among the trees! This delightful home boasts a serene setting on a tree-lined lot, providing the perfect backdrop for peaceful living. With 4 bedrooms and over 2700 square feet, there's plenty of room for everyone to spread out and relax. The versatile walkout basement adds an extra layer of functionality, featuring a cozy fireplace that sets the scene for memorable gatherings. Whether you're hosting lively parties as the ultimate entertainer or providing a cool hangout spot for teens, this space promises endless possibilities. The inviting front porch and spacious back deck offer ideal spots to unwind with a cup of coffee or tea while soaking in the sights and sounds of nature. Don't miss out on the chance to make this entertainer's delight your own! With its inviting ambiance and ample amenities, this home is sure to become your family's favorite gathering place. Welcome home to relaxation, comfort, and endless entertainment possibilities!
- Type:
- Single Family
- Sq.Ft.:
- 1,663
- Status:
- Active
- Beds:
- 3
- Year built:
- 2012
- Baths:
- 2.00
- MLS#:
- 10527599
- Subdivision:
- Bridgewater
ADDITIONAL INFORMATION
**OPEN HOUSE SAT 1-4PM/SUN 11am - 2pm.** Welcome to this spacious 3-bedroom penthouse-style home on the upper floor. With split bedrooms for privacy, including a large primary suite, it offers the space and open floor plan you've been looking for. Recently upgraded with new carpet and fresh paint, it's move-in ready and minutes from stores, restaurants, and not far from the shipyard.Plus, there's an attached oversized one-car garage. Enjoy the clubhouse with its Olympic-sized pool, water park, tennis, and sand volleyball courts. Bridgewater residents even have their own private pool. Come and experience the charm of Eagle Harbor ' make this your home sweet home!
- Type:
- Single Family
- Sq.Ft.:
- 1,830
- Status:
- Active
- Beds:
- 3
- Year built:
- 2006
- Baths:
- 2.10
- MLS#:
- 10527472
- Subdivision:
- Lighthouse Commons
ADDITIONAL INFORMATION
Come see your'new home!' This charming end unit condo is located in desirable Eagle Harbor. As you walk in the front door, you will be greeted by sunshine and a wonderful floor plan. The large 2 story family room is an ideal area for entertaining family and friends.' The eat-in kitchen is set up with the essential major appliances and plenty of storage space. The master bedroom has a tray ceiling, his & her walk in closets and bathroom with dual vanities and soaking tub.'Indulge in the numerous amenities offered by the Eagle Harbor community, including a refreshing pool, serene lake, tennis court, sand volleyball court, clubhouse, and playgrounds. Conveniently located minutes away from Suffolk, Smithfield & The James River Bridge.
- Type:
- Single Family
- Sq.Ft.:
- 1,800
- Status:
- Active
- Beds:
- 3
- Lot size:
- 0.29 Acres
- Year built:
- 2003
- Baths:
- 2.00
- MLS#:
- 10527210
ADDITIONAL INFORMATION
SPACIOUS RANCHER WITH OPEN FLOOR PLAN, LVP THROUGH OUT, 9 FOOT CEILINGS, FORMAL LIVING ROOM & DINING ROOM, FAMILY ROOM IS OPEN TO KITCHEN WITH BREAKFAST AREA/ BREAKFAST BAR/ PANTRY, COVERED REAR PATIO, MASTER SUITE WITH SITTING AREA, DOUBLE SINKS, SEPARATE JETTED TUB AND SHOWER - WHOLE HOUSE WATER FILTRATION SYSTEM CONVEYS - ELECTRICALLY WIRED FOR GENERATOR
- Type:
- Single Family
- Sq.Ft.:
- 1,848
- Status:
- Active
- Beds:
- 4
- Year built:
- 1982
- Baths:
- 2.00
- MLS#:
- 10527075
ADDITIONAL INFORMATION
Beautiful move-in ready Cape Cod home in Carrollton. Very nice size rooms open floor plan. Large back porch and yard, great for entertaining and enjoying an evening by the fire pit. The home is just a short drive to the James River Bridge, shopping, dining and entertainment.
- Type:
- Single Family
- Sq.Ft.:
- 3,105
- Status:
- Active
- Beds:
- 5
- Year built:
- 2005
- Baths:
- 3.10
- MLS#:
- 10526284
ADDITIONAL INFORMATION
Step into this elegant home and be greeted by a sunlit, high-ceilinged living room, setting the tone for the entire house. Cozy up in the living room with a gas fireplace. The modern eat-in kitchen, equipped with stainless steel appliances, will inspire your inner chef. Downstairs master suite with walk in closet. Upstairs, check out the other bedrooms with a sweet bonus room! Outside, enjoy the spacious backyard with a lush lawn and deck for entertaining. Amenities include pool, club house, tennis courts, park with trail around lake, catch and release lake, mini golf and more! Appliances are less than 2 years old (still under warranty) and the carpet is brand new with 1 year transferable warranty. Humidifier and vapor barrier 3 years old. Detached shed conveys and back deck is only 1 year old. Location! Location! Location!
- Type:
- Single Family
- Sq.Ft.:
- 3,300
- Status:
- Active
- Beds:
- 4
- Lot size:
- 0.27 Acres
- Year built:
- 2002
- Baths:
- 2.10
- MLS#:
- 10526146
- Subdivision:
- Eagle Harbor
ADDITIONAL INFORMATION
This one has it all! Open and airy with room to spread out! Let's do the math, 4 Bedrooms and a DEDICATED 1st FLOOR OFFICE. The THIRD FLOOR LEVEL offers a FLEX SPACE to be used as media center, exercise space, or guest room! Fantastic owner suite with sitting area AND his and her closets! So many decorator touches! BUILT in's in both the FAMILY ROOM and OFFICE! The backyard is an oasis for the entertainer, and backs to wetlands that will offer a buffer and privacy that others only dream about! Garden shed and fully fenced yard make this home truly, MOVE IN READY!
- Type:
- Single Family
- Sq.Ft.:
- 1,187
- Status:
- Active
- Beds:
- 2
- Year built:
- 2022
- Baths:
- 2.00
- MLS#:
- 10525973
ADDITIONAL INFORMATION
BUYER'S AGENT FRIENDLY! Discover the charm of low-maintenance living in this stunning 2-bedroom, 2-bathroom condo, boasting luxurious granite countertops and sleek stainless steel appliances. Step into the refined elegance of Villages at Bartlett Station, where quality meets convenience. Revel in a life from the chores of lawn mowing and exterior upkeep - at Villages at Bartlett Station, we handle it all for you! Our vibrant community is anchored by a magnificent two-story clubhouse, complete with a state-of-the-art fitness center, a fully-equipped kitchen, and a social area great for celebrations. Immerse yourself in leisure with our sparkling pool, engage with fellow pet lovers at the bark park, wander along the tranquil nature trails, or bring joy to little ones at the playground. Welcome to effortless living and endless amenities in Villages at Bartlett Station!
- Type:
- Single Family
- Sq.Ft.:
- 1,775
- Status:
- Active
- Beds:
- 3
- Year built:
- 2024
- Baths:
- 2.10
- MLS#:
- 10525882
- Subdivision:
- South Harbor
ADDITIONAL INFORMATION
Join us this week for an open house from 12pm-4pm. Welcome to Ryan Homes at South Harbor Towns, where you will live 55 and better in Carrollton, VA while enjoying low-maintenance first floor living. 2-car garage, backyard and so much more. You can truly, check off every box on your 'Must Have' list! Along with its modern and open floor plan, the Caroline offers a spacious owner's suite on the main floor. Complete with an en-suite bathroom featuring ample storage space with dual vanities, a linen closet, a walk-in shower & a private water closet. The Caroline also offers 1,875 square feet of living space with a fully open floor plan that includes a gourmet kitchen featuring a 10ft island that flows throughout the space. The upstairs features an additional two bedrooms and a full hall bathroom. HOA maintains your lawn care! Are you ready to make South Harbor Towns your home? Schedule your tour today!
- Type:
- Single Family
- Sq.Ft.:
- 2,671
- Status:
- Active
- Beds:
- 4
- Year built:
- 2007
- Baths:
- 2.10
- MLS#:
- 10525440
- Subdivision:
- Charthouse
ADDITIONAL INFORMATION
Step into this elegant home and be greeted by a sunlit, high-ceilinged living room, setting the tone for the entire house. The modern eat-in kitchen, equipped with stainless steel appliances and granite countertops, will inspire your inner chef. Cozy up in the family room with its built-in bookshelves and gas fireplace, overlooking the backyard. Upstairs, discover four bedrooms, including a spacious master with a tray ceiling, a large walk-in closet, and a luxurious en-suite bathroom. Plus, an expansive open bonus room above the garage awaits your creativity ' imagine the possibilities! Outside, enjoy the spacious backyard with a lush lawn and tiered deck for entertaining. Updates include a new water heater (2013), furnace (2020), and HVAC (2021), along with an inground sprinkler system and garage fridge included. This home offers elegance, comfort, and endless potential.
- Type:
- Single Family
- Sq.Ft.:
- 1,200
- Status:
- Active
- Beds:
- 2
- Lot size:
- 0.07 Acres
- Year built:
- 1986
- Baths:
- 2.10
- MLS#:
- 10525125
ADDITIONAL INFORMATION
Welcome to this beautiful townhouse, where you won't have to worry about any HOA fees. You will enjoy an updated kitchen with ample cabinets and sleek granite counter tops. Two primary bedrooms with primary bathrooms upstairs and a half bath downstairs. Outside a deck and a private fenced yard provides space for family and friends BBQ's on hot summer nights. Even includes a storage shed. You will appreciate the great location near local military bases.
- Type:
- Single Family
- Sq.Ft.:
- 2,370
- Status:
- Active
- Beds:
- 4
- Year built:
- 2005
- Baths:
- 2.10
- MLS#:
- 10524311
- Subdivision:
- Woodbridge
ADDITIONAL INFORMATION
Your Woodbridge Home is ready for you! Here's your opportunity to live in a desirable area, full of amenities with an easy commute to the peninsula, north Suffolk, and downtown Smithfield areas. Your time is your own again with the freedom this condo provides, low maintenance and a screened back porch fit for back yard sitting. LARGE 4th bedroom/den flex space - would make a great game room, movie theatre, or office space (or just a fabulous 4th bedroom). Eagle Harbor voted 'Community of the year' by housing and builders Association. This community is charm and quality, including unique lifestlye features like; garden golf, tennis, and gathering places like the grassy banks surrounding Eagle Lake. Families and Friends come together here along quaint streets.
- Type:
- Single Family
- Sq.Ft.:
- 2,233
- Status:
- Active
- Beds:
- 3
- Lot size:
- 0.63 Acres
- Year built:
- 1928
- Baths:
- 2.00
- MLS#:
- 10525137
- Subdivision:
- Carrollton
ADDITIONAL INFORMATION
Tons of Charm & Character in this immaculately maintained home! New improvements include: Picket fenced in back yard, brand new deck (Jan 24), carpet replaced in bedrooms (7/23), all new stainless steel appliances in the kitchen as well as additional cabinets added for maximum storage. Built in benches with storage in dining room, new hot water heater and built in storage cabinets on the second floor. Large room sizes & high ceilings with 2 bonus rooms all on a large cornet lot, with a HUGE 1 car garage hosting a workshop area and additional storage. Chicken coop to convey.
$899,900
80 Richmond Way Carrollton, VA 23314
- Type:
- Single Family
- Sq.Ft.:
- 3,600
- Status:
- Active
- Beds:
- 5
- Lot size:
- 0.44 Acres
- Year built:
- 2016
- Baths:
- 3.10
- MLS#:
- 10524289
ADDITIONAL INFORMATION
Award winning luxurious Parade of Homes property with all the bells & whistles! Running throughout the house a custom trim package including baseboard & crown molding. Also throughout is whole house audio! Loft ceilings enhance the beauty of this stunning floorplan. Home features a first floor primary with a double tray ceiling and a private access to the back porch & pool. Primary bath with dual vanity, soaking tub and separate shower crafted in luxury finishes. It's a pleasure to cook in the kitchen designed by a professional chef featuring Thermador appliances and Frigidaire Prof Refrig. Off of the breakfast area is access to the back porch. Open to the kitchen is the great room & gas fireplace. Media room with a half bath & a full bar set up including a full size refrigerator & a wine frig. Over sized mudroom. Saltwater pool prof maintained comes with a loop & lock cover. Prof maintained yard & zoned sprinklers. Corner lot, cul-de-sac, overlooks the lake. Engineered HW floors.
- Type:
- Single Family
- Sq.Ft.:
- 2,738
- Status:
- Active
- Beds:
- 3
- Year built:
- 2006
- Baths:
- 2.10
- MLS#:
- 10524088
ADDITIONAL INFORMATION
- Type:
- Single Family
- Sq.Ft.:
- 2,023
- Status:
- Active
- Beds:
- 3
- Year built:
- 2024
- Baths:
- 2.10
- MLS#:
- 10523834
- Subdivision:
- South Harbor
ADDITIONAL INFORMATION
Build your new home and move in before Summer! Join us this week for an open house from 12pm-4pm. Welcome to Ryan Homes at South Harbor Towns, where you will live 55 and better in Carrollton, VA while enjoying low-maintenance first floor living. The Bethany offers convenient one-level living. An elegant dining room greets you as you enter the foyer. In the kitchen, a breakfast bar opens to the two-story great room, ideal for entertaining. Luxury lives in the owner's suite, with an enormous walk-in closet and dual vanities. The owner's bath can be upgraded to include a soaking tub and shower. The laundry area is just steps away for ultimate convenience. Upstairs, a loft, two additional bedrooms with walk-in closets and a full bath provide plenty of comfort and extra living space. The one-car garage Bethany is breathtaking. You can truly, check off every box on your 'Must Have' list! Are you ready to make South Harbor Towns your home? Schedule your tour today!
- Type:
- Single Family
- Sq.Ft.:
- 3,052
- Status:
- Active
- Beds:
- 5
- Lot size:
- 0.24 Acres
- Year built:
- 2013
- Baths:
- 3.00
- MLS#:
- 10522912
ADDITIONAL INFORMATION
One Owner. Builder is Birdsong Builders. Move in condition. Kitchen has all built in appliances and granite tops with serving bar. The home has 4 bedrooms upstairs with 2 full bathrooms and a computer office with cabinets and tops. First level has 1 bedroom , 1 full bathroom, mud room, kitchen, breakfast area, living room with gas sealed vented logs in the fireplace, formal dining room. Brick patio with firepit and rear yard is fenced with high quality decorative aluminum fence, whole yard irrigation system and large front covered porch. Large master closet and master bathroom has tile shower and soaker tub. Custom closets in other rooms. This home backs to community paved bike trail with no homes behind the property.

The listings data displayed on this medium comes in part from the Real Estate Information Network Inc. (REIN) and has been authorized by participating listing Broker Members of REIN for display. REIN's listings are based upon Data submitted by its Broker Members, and REIN therefore makes no representation or warranty regarding the accuracy of the Data. All users of REIN's listings database should confirm the accuracy of the listing information directly with the listing agent.
© 2024 REIN. REIN's listings Data and information is protected under federal copyright laws. Federal law prohibits, among other acts, the unauthorized copying or alteration of, or preparation of derivative works from, all or any part of copyrighted materials, including certain compilations of Data and information. COPYRIGHT VIOLATORS MAY BE SUBJECT TO SEVERE FINES AND PENALTIES UNDER FEDERAL LAW.
REIN updates its listings on a daily basis. Data last updated: {{last updated}}.

Carrollton Real Estate
The median home value in Carrollton, VA is $372,205. This is higher than the county median home value of $237,900. The national median home value is $219,700. The average price of homes sold in Carrollton, VA is $372,205. Approximately 66.1% of Carrollton homes are owned, compared to 24.86% rented, while 9.04% are vacant. Carrollton real estate listings include condos, townhomes, and single family homes for sale. Commercial properties are also available. If you see a property you’re interested in, contact a Carrollton real estate agent to arrange a tour today!
Carrollton, Virginia has a population of 5,981. Carrollton is more family-centric than the surrounding county with 35.72% of the households containing married families with children. The county average for households married with children is 28.12%.
The median household income in Carrollton, Virginia is $90,938. The median household income for the surrounding county is $67,767 compared to the national median of $57,652. The median age of people living in Carrollton is 37.8 years.
Carrollton Weather
The average high temperature in July is 89.6 degrees, with an average low temperature in January of 31.8 degrees. The average rainfall is approximately 47.1 inches per year, with 4.9 inches of snow per year.

