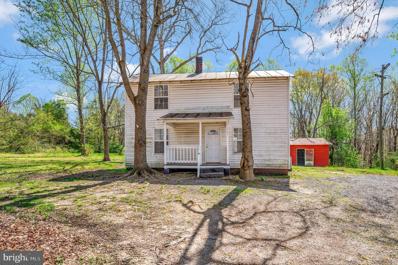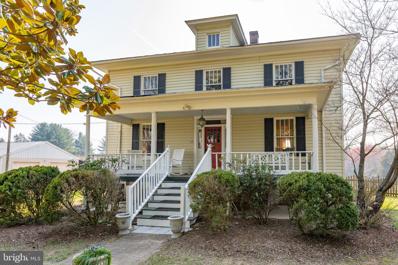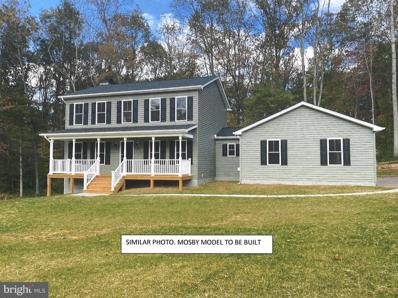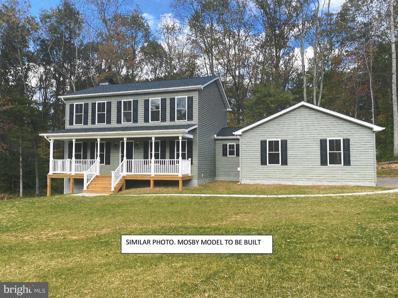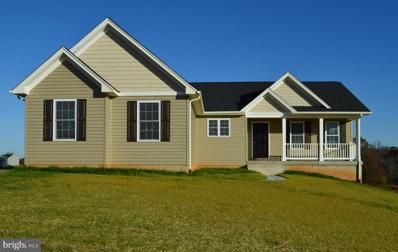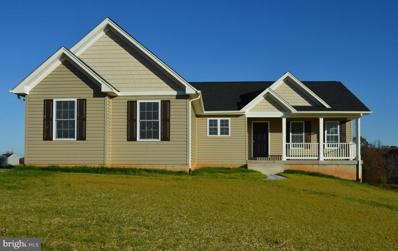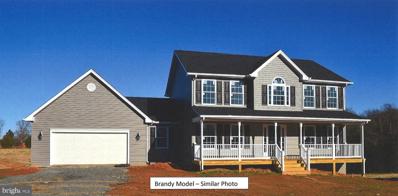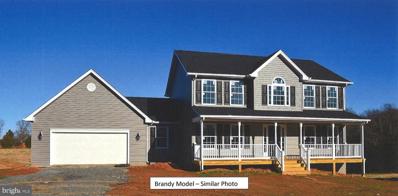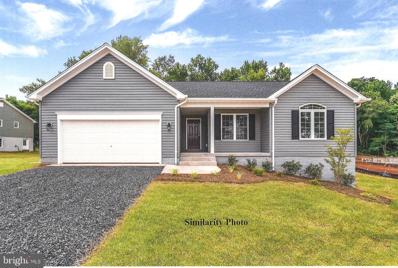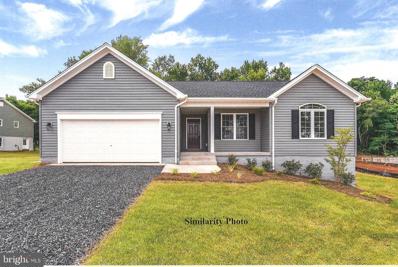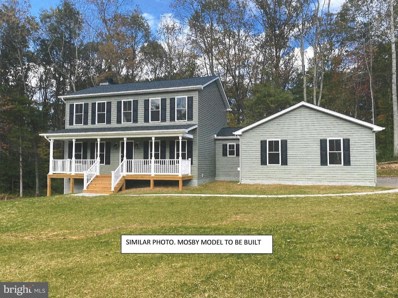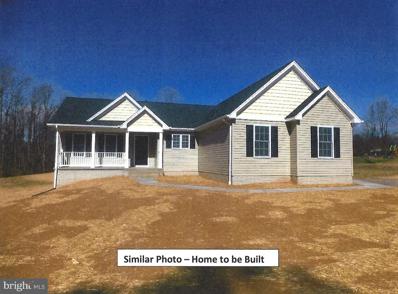Lignum VA Homes for Sale
$239,000
21063 Gibsons Lane Lignum, VA 22726
- Type:
- Single Family
- Sq.Ft.:
- 910
- Status:
- Active
- Beds:
- 2
- Lot size:
- 1.6 Acres
- Year built:
- 1930
- Baths:
- 1.00
- MLS#:
- VACU2007508
- Subdivision:
- Shepperds Grove
ADDITIONAL INFORMATION
Welcome to this charming 1930s colonial home offering over 900 sqft of living space. With 2 bedrooms and 1 bath, this home presents the perfect opportunity for those seeking a fixer-upper project. Though it requires a little TLC, this home boasts immense potential for renovation and customization. Situated on nearly 2 acres of land, this property awaits the right person to appreciate its charm and unlock its full potential. Whether you're a seasoned renovator or a first-time homebuyer looking to add value, this home provides an exciting opportunity to create your dream space. With its colonial-style architecture and vintage appeal, this home exudes character and offers a blank canvas for your creativity. Imagine the possibilities as you envision updating and transforming this space into a cozy retreat or a stylish modern residence. Don't miss out on the chance to make this diamond in the rough your own. Embrace the challenge and reap the rewards of restoring this vintage gem to its former glory. Schedule a viewing today and discover the endless possibilities that await in this colonial home.
$750,000
23502 Lignum Road Lignum, VA 22726
- Type:
- Single Family
- Sq.Ft.:
- 2,484
- Status:
- Active
- Beds:
- 3
- Lot size:
- 14 Acres
- Year built:
- 1900
- Baths:
- 2.00
- MLS#:
- VACU2007400
- Subdivision:
- None Available
ADDITIONAL INFORMATION
German Style, Pre-Victorian Home on 14 acres Farmette in Lignum, detached garage/workshop, barn, and stocked pond. Fencing in place on majority of the fields, was previously used for horses. 2nd home on property has one bathroom and one bedroom. Close proximity to both Culpeper and Fredericksburg.
- Type:
- Single Family
- Sq.Ft.:
- 1,760
- Status:
- Active
- Beds:
- 3
- Lot size:
- 10.78 Acres
- Year built:
- 2024
- Baths:
- 3.00
- MLS#:
- VACU2006856
- Subdivision:
- None Available
ADDITIONAL INFORMATION
JHB LOT 3 -TO BE BUILT - OBANNON MODEL on 10.78 wooded acres. Standard features include vinyl flooring and carpet throughout, large covered front porch, stainless steel appliances and granite counter tops in the kitchen, primary bathroom with double vanity sinks and walk-in shower; and unfinished basement with bath rough in plumbing for future bathroom. Upgrades are available and not included in the list price. Call for more information
$615,000
Beaver Creek Ct Lignum, VA 22726
- Type:
- Single Family-Detached
- Sq.Ft.:
- 1,760
- Status:
- Active
- Beds:
- 3
- Lot size:
- 10.78 Acres
- Year built:
- 2024
- Baths:
- 3.00
- MLS#:
- 69216
ADDITIONAL INFORMATION
JHB LOT 3 -TO BE BUILT - OBANNON MODEL on 10.78 wooded acres. Standard features include vinyl flooring and carpet throughout, large covered front porch, stainless steel appliances and granite counter tops in the kitchen, primary bathroom with double vanity sinks and walk-in shower; and unfinished basement with bath rough in plumbing for future bathroom. Upgrades are available and not included in the list price. Call for more information
- Type:
- Single Family
- Sq.Ft.:
- 1,481
- Status:
- Active
- Beds:
- 3
- Lot size:
- 10 Acres
- Year built:
- 2024
- Baths:
- 2.00
- MLS#:
- VACU2006852
- Subdivision:
- None Available
ADDITIONAL INFORMATION
JHB LOT 2 - TO BE BUILT - OAKBROOK IV MODEL on 10 wooded acres. Open floor plan with vaulted ceilings in the living room; granite counter tops and stainless steel appliances in the the kitchen; Primary bedroom with tray ceilings and walk-in closet; primary bath with double vanity sinks and walk in shower; and unfinished basement with bathroom rough in for future expansion. Upgrades are available and not included in the list price. Similar photos may show upgrades that are not included in the listing price. Call for more information.
$575,000
Beaver Creek Ct Lignum, VA 22726
- Type:
- Single Family-Detached
- Sq.Ft.:
- 1,481
- Status:
- Active
- Beds:
- 3
- Lot size:
- 10 Acres
- Year built:
- 2024
- Baths:
- 2.00
- MLS#:
- 69203
ADDITIONAL INFORMATION
JHB LOT 2 - TO BE BUILT - OAKBROOK IV MODEL on 10 wooded acres. Open floor plan with vaulted ceilings in the living room; granite counter tops and stainless steel appliances in the the kitchen; Primary bedroom with tray ceilings and walk-in closet; primary bath with double vanity sinks and walk in shower; and unfinished basement with bathroom rough in for future expansion. Upgrades are available and not included in the list price. Similar photos may show upgrades that are not included in the listing price. Call for more information.
- Type:
- Single Family
- Sq.Ft.:
- 2,112
- Status:
- Active
- Beds:
- 3
- Lot size:
- 10.87 Acres
- Year built:
- 2024
- Baths:
- 3.00
- MLS#:
- VACU2006664
- Subdivision:
- None Available
ADDITIONAL INFORMATION
BRANDY MODEL - TO BE BUILT on just over 10 wooded acres. Features include 2 car garage, granite countertops and stainless steel appliances in the kitchen, separate formal dining room, Large Laundry room on the main level coming in from garage, Primary bath with tile flooring, shower and tub surround; and unfinished basement with rough in plumbing for future bath. Some photos show upgrades. Upgrades are available and not included in the list price. Call for more information
$649,900
Beaver Creek Lignum, VA 22726
- Type:
- Single Family-Detached
- Sq.Ft.:
- 2,112
- Status:
- Active
- Beds:
- 3
- Lot size:
- 10.87 Acres
- Year built:
- 2024
- Baths:
- 3.00
- MLS#:
- 68808
ADDITIONAL INFORMATION
BRANDY MODEL - TO BE BUILT on just over 10 wooded acres. Features include 2 car garage, granite countertops and stainless steel appliances in the kitchen, separate formal dining room, Large Laundry room on the main level coming in from garage, Primary bath with tile flooring, shower and tub surround; and unfinished basement with rough in plumbing for future bath. Some photos show upgrades. Upgrades are available and not included in the list price. Call for more information
- Type:
- Single Family
- Sq.Ft.:
- 1,395
- Status:
- Active
- Beds:
- 3
- Lot size:
- 10.04 Acres
- Year built:
- 2024
- Baths:
- 2.00
- MLS#:
- VACU2006628
- Subdivision:
- None Available
ADDITIONAL INFORMATION
CHARLESTON II MODEL - TO BE BUILT - On 10 wooded acres. Great location for Fredericksburg commuters. Home will include Open floor plan with stainless steel appliances and granite countertops in kitchen, primary bathroom with double vanity sinks and walk-in shower; Covered front porch on the front, unfinished basement with bathroom rough in, and 2 car garage. Upgrades are available and not included in the list price. Call for more information.
$525,900
Beaver Creek Ct Lignum, VA 22726
- Type:
- Single Family-Detached
- Sq.Ft.:
- 1,395
- Status:
- Active
- Beds:
- 3
- Lot size:
- 10.04 Acres
- Year built:
- 2024
- Baths:
- 2.00
- MLS#:
- 68530
ADDITIONAL INFORMATION
CHARLESTON II MODEL - TO BE BUILT - On 10 wooded acres. Great location for Fredericksburg commuters. Home will include Open floor plan with stainless steel appliances and granite countertops in kitchen, primary bathroom with double vanity sinks and walk-in shower; Covered front porch on the front, unfinished basement with bathroom rough in, and 2 car garage. Upgrades are available and not included in the list price. Call for more information.
$499,900
68 Eleys Ford Rd Lignum, VA 22726
- Type:
- Single Family-Detached
- Sq.Ft.:
- 1,760
- Status:
- Active
- Beds:
- 3
- Lot size:
- 3 Acres
- Year built:
- 2021
- Baths:
- 3.00
- MLS#:
- 36884
ADDITIONAL INFORMATION
JUST REDUCED! TO BE BUILT - MOSBY MODEL on 3 wooded acres. Home will include stainless steel appliances and granite countertops in kitchen, master bathroom with double vanity sinks and walk-in shower; Large covered front porch on the front, laundry area on the main level, unfinished basement with bathroom rough in, and 2 car garage. Other upgrades are available. There is still time to make your selections. Call for more information.
- Type:
- Single Family
- Sq.Ft.:
- 1,481
- Status:
- Active
- Beds:
- 3
- Lot size:
- 10.05 Acres
- Year built:
- 2023
- Baths:
- 2.00
- MLS#:
- VACU144102
- Subdivision:
- None Available
ADDITIONAL INFORMATION
TO BE BUILT - Oakbrook IV on 10 acres. Home will include stainless steel appliances and granite countertops in kitchen, primary bathroom with double vanity sinks and walk-in shower; Covered front porch on the front, unfinished basement with bathroom rough in, and 2 car garage. Rigid Lock LVP flooring throughout the main level.
© BRIGHT, All Rights Reserved - The data relating to real estate for sale on this website appears in part through the BRIGHT Internet Data Exchange program, a voluntary cooperative exchange of property listing data between licensed real estate brokerage firms in which Xome Inc. participates, and is provided by BRIGHT through a licensing agreement. Some real estate firms do not participate in IDX and their listings do not appear on this website. Some properties listed with participating firms do not appear on this website at the request of the seller. The information provided by this website is for the personal, non-commercial use of consumers and may not be used for any purpose other than to identify prospective properties consumers may be interested in purchasing. Some properties which appear for sale on this website may no longer be available because they are under contract, have Closed or are no longer being offered for sale. Home sale information is not to be construed as an appraisal and may not be used as such for any purpose. BRIGHT MLS is a provider of home sale information and has compiled content from various sources. Some properties represented may not have actually sold due to reporting errors.

Information is provided by Charlottesville Area Association of Realtors®. Information deemed reliable but not guaranteed. All properties are subject to prior sale, change or withdrawal. Listing(s) information is provided exclusively for consumers' personal, non-commercial use and may not be used for any purpose other than to identify prospective properties consumers may be interestedin purchasing. Copyright © 2024 Charlottesville Area Association of Realtors®. All rights reserved.
Lignum Real Estate
The median home value in Lignum, VA is $537,302. This is higher than the county median home value of $251,300. The national median home value is $219,700. The average price of homes sold in Lignum, VA is $537,302. Approximately 77.22% of Lignum homes are owned, compared to 22.78% rented, while 0% are vacant. Lignum real estate listings include condos, townhomes, and single family homes for sale. Commercial properties are also available. If you see a property you’re interested in, contact a Lignum real estate agent to arrange a tour today!
Lignum, Virginia has a population of 682. Lignum is less family-centric than the surrounding county with 17.41% of the households containing married families with children. The county average for households married with children is 35.6%.
The median household income in Lignum, Virginia is $45,625. The median household income for the surrounding county is $69,693 compared to the national median of $57,652. The median age of people living in Lignum is 50.4 years.
Lignum Weather
The average high temperature in July is 85.7 degrees, with an average low temperature in January of 22.2 degrees. The average rainfall is approximately 44 inches per year, with 16.3 inches of snow per year.
