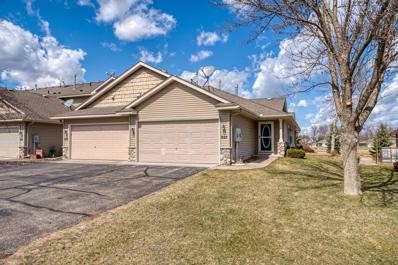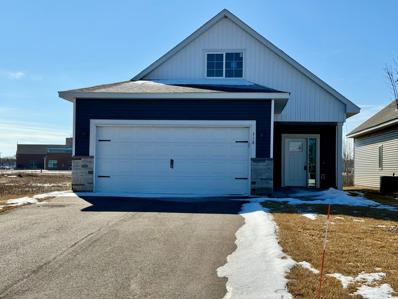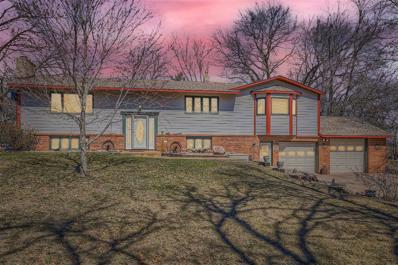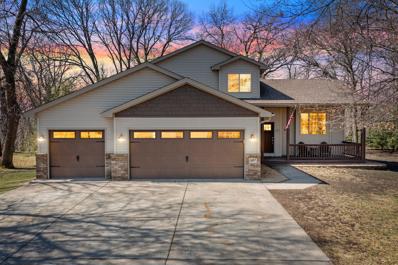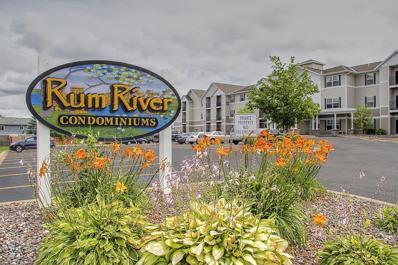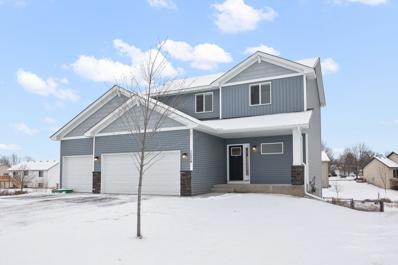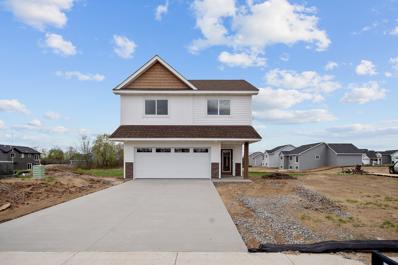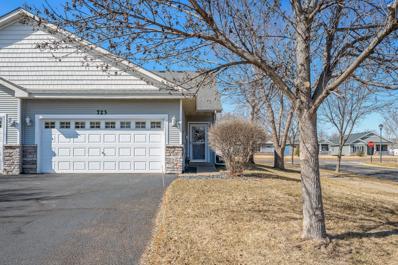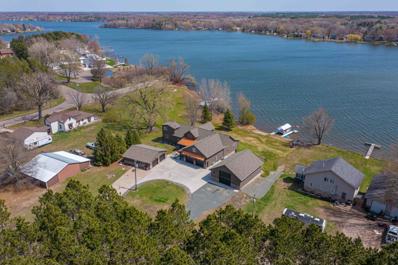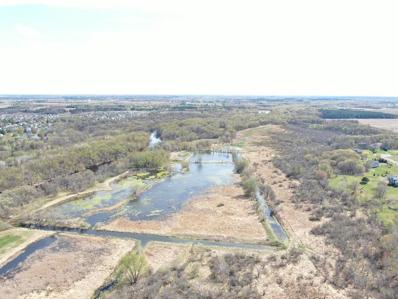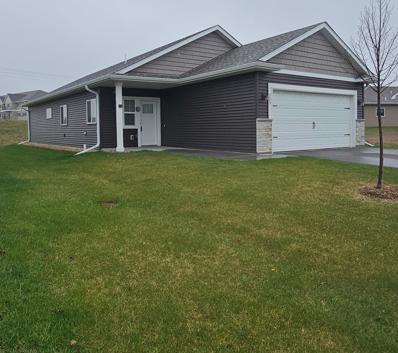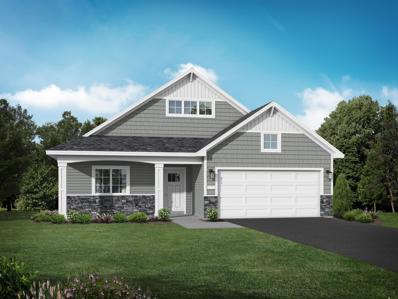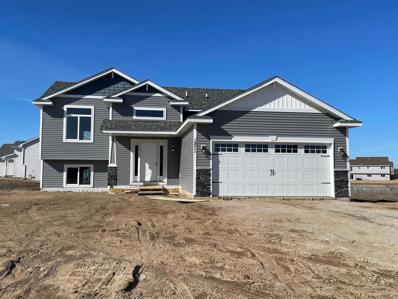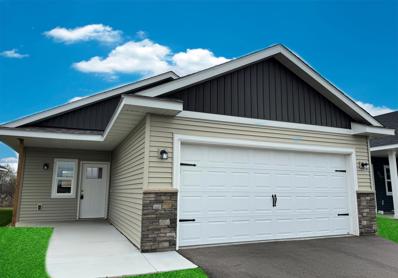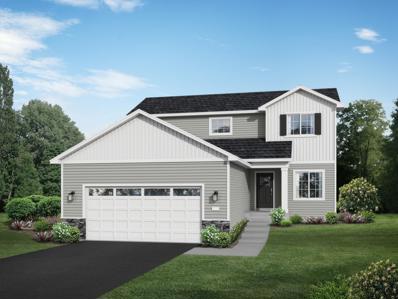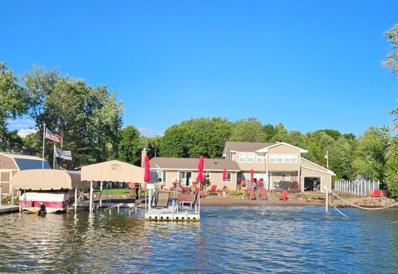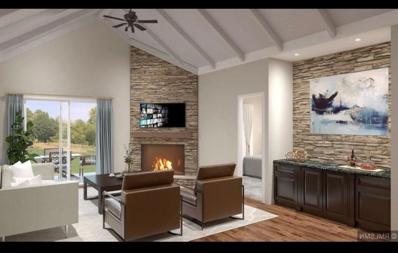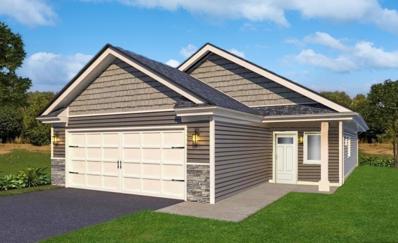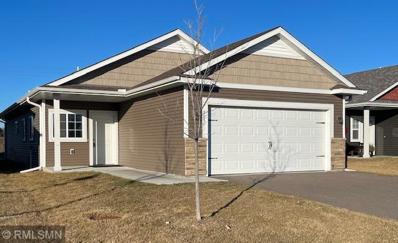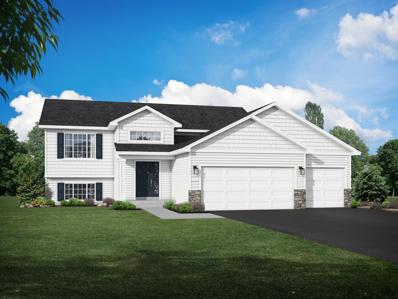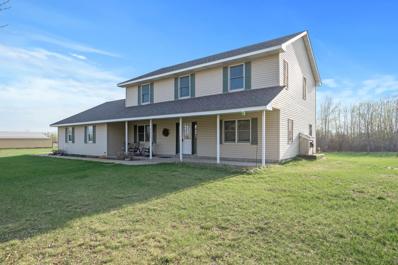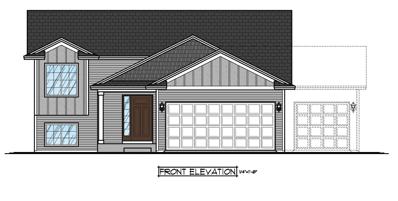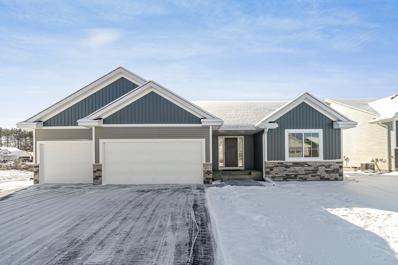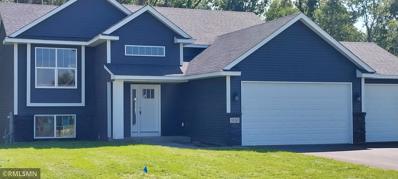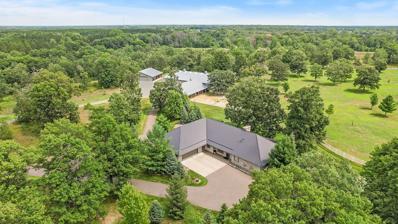Isanti MN Homes for Sale
$220,000
825 Winsome Way NW Isanti, MN 55040
- Type:
- Townhouse
- Sq.Ft.:
- 1,204
- Status:
- NEW LISTING
- Beds:
- 2
- Lot size:
- 0.06 Acres
- Year built:
- 2004
- Baths:
- 1.00
- MLS#:
- 6520657
- Subdivision:
- Villages On The Rum
ADDITIONAL INFORMATION
This spacious end unit offers abundant natural light, a perfect patio for summer BBQs, and convenient proximity to all your needs! Step into the welcoming foyer leading to a wrap-around kitchen and a dining area with a sliding glass door to the patio. The spacious living room features a two-sided gas fireplace and ample space for all your furniture. Discover two oversized bedrooms with walk-in closets and additional storage in the hallway. The bathroom offers a spacious feel with a modified shallow tub/step-in shower for convenience and safety. Live here and enjoy easy access to schools, retail, dining, parks, trails, and more!
- Type:
- Single Family
- Sq.Ft.:
- 1,795
- Status:
- NEW LISTING
- Beds:
- 3
- Lot size:
- 0.13 Acres
- Year built:
- 2024
- Baths:
- 3.00
- MLS#:
- 6518108
- Subdivision:
- Heritage Estates
ADDITIONAL INFORMATION
Photos are of model. 718 Cherrywood offers white cabinets and trim, and luxury wide plank floors thru kitchen and living areas. A favorite, smart design with owner’s living all on main floor: ensuite bathroom with walk-in shower, huge closet, and laundry room. Perfect upper level for kids or guests with full bath and two large bedrooms. Kitchen offers a granite center island, soft close cabinets, and stainless steel appliances. Patio overlooks a flat backyard with sprinklers and landscaping. Community of single family homes with HOA maintained lawn, snow removal, and sanitation for just $140/mth!! Looking for quick move-in? This is the last of this plan. There are also 3 one level homes ready for quick move-in with 2 bedrooms, 2 bathrooms, and 2 car garage. Ask about $2,000 toward closing costs through Seller's preferred lender!
- Type:
- Single Family
- Sq.Ft.:
- 2,580
- Status:
- Active
- Beds:
- 4
- Lot size:
- 10.09 Acres
- Year built:
- 1962
- Baths:
- 2.00
- MLS#:
- 6516111
ADDITIONAL INFORMATION
Welcome to your own private paradise on over 10 acres of scenic countryside! This spacious 4 BR, 2 BA, home offers the perfect blend of comfort & functionality, updated kitchen showcasing hickory cabinets & flooring also walk out access to your deck with amazing views. Beautiful large sprawling master suite, with the office right near it. Large oversized rooms throughout the home. Property is ideal for hobby farmers, the property comes complete with fencing already in place for horses or cows. Also easy transition for a current farmer. Additionally, the expansive 40x64 pole barn with water, 14x18 chicken coop, & 20x48 granary, all equipped with electricity, offer endless possibilities for storage, livestock, or even potential income-generating opportunities. Experience the joys of rural living while still enjoying the modern amenities & conveniences you desire. Also fresh asphalt driveway, new fire place & newer roof, many more updates! Welcome home to your very own hobby farm retreat!
- Type:
- Single Family
- Sq.Ft.:
- 2,223
- Status:
- Active
- Beds:
- 4
- Lot size:
- 1.75 Acres
- Year built:
- 2003
- Baths:
- 3.00
- MLS#:
- 6512357
- Subdivision:
- Hillock West
ADDITIONAL INFORMATION
Nestled in a welcoming neighborhood, this home offers an array of modern amenities and upgrades. Upon entry, you're welcomed by a spacious kitchen boasting SS appliances, a breakfast bar, and an eat-in area. Convenient laundry facilities are also located on the main floor. Descend to the lower level to discover a cozy family room, perfect for relaxation. Outside, the expansive backyard provides a serene retreat, complemented by nearby parks. With the Rum River bordering the property, there's no possibility of backyard neighbors, ensuring enhanced privacy. Recent improvements include new carpeting, hardwood floors, a finished basement, and an in-home humidity system. Upgrades extend to the garage, featuring a new epoxy floor, upgraded insulated doors, and a heater for year-round use. The property boasts high-end Azek decking, w/ gas lines installed for the fireplace and power to the bonfire pit equipped with lights. This home offers the perfect fusion of comfort and contemporary living.
- Type:
- Low-Rise
- Sq.Ft.:
- 825
- Status:
- Active
- Beds:
- 2
- Lot size:
- 0.01 Acres
- Year built:
- 2004
- Baths:
- 1.00
- MLS#:
- 6510801
- Subdivision:
- Rum River Condo, Cic # 2005-1
ADDITIONAL INFORMATION
A highly sought-after Rum River Condo is available for sale! This 2-bedroom, 1-bathroom unit faces north and has in-unit laundry. The building entrance is secured for your safety. You'll enjoy access to the secured underground heated garage with a car wash bay. The building features a commons room with a kitchen, an exercise room, and a beautiful outdoor patio with walking paths. Elevator access to all levels adds ease, and the condo building has a newer roof. The location is prime, with easy access to restaurants, shopping, clinics, and the Twin Cities. This is the perfect combination of convenience and comfort in a desirable location. Don't miss out!
- Type:
- Single Family
- Sq.Ft.:
- 1,680
- Status:
- Active
- Beds:
- 3
- Lot size:
- 0.27 Acres
- Year built:
- 2021
- Baths:
- 3.00
- MLS#:
- 6511583
- Subdivision:
- Legacy Pines Second Add
ADDITIONAL INFORMATION
Great opportunity to own 3 Bed, 3 Bath 2 Story home in the sought after neighborhood of Legacy Pines. Home features open main level, updated lighting throughout, gorgeous Kitchen w/ custom cabinets, center Island, all SS Appliances, walk in Pantry. Mud room just off the Garage access and 1/2 Bath. Upper level has all 3 Bedrooms including Primary Suite w/ private 3/4 Bath and walk in closet. Upper level also features Full Bath and convenient Laundry room w/ Brand New Washer and Dryer. The lower level is unfinished ready to make your own, w/ walk out to fully fenced in backyard. The Garage is insulated w/ built in shelves for extra storage.
$338,900
1125 Tiger Court Ne Isanti, MN 55040
- Type:
- Single Family
- Sq.Ft.:
- 1,454
- Status:
- Active
- Beds:
- 3
- Lot size:
- 0.22 Acres
- Year built:
- 2024
- Baths:
- 2.00
- MLS#:
- 6510813
ADDITIONAL INFORMATION
Nearing Completion Come see this Brand New 3 Bedroom, 2 Bathroom home, spacious entry way, beautiful finishes throughout, unfinished basement for future finished square feet, private primary suite, very open light and bright layout!
- Type:
- Townhouse
- Sq.Ft.:
- 1,200
- Status:
- Active
- Beds:
- 2
- Lot size:
- 0.06 Acres
- Year built:
- 2005
- Baths:
- 2.00
- MLS#:
- 6491824
- Subdivision:
- Villages On The Rum Fourth Add
ADDITIONAL INFORMATION
This impeccably cared for end unit townhouse offers 2 bedrooms, 2 bathrooms, and a host of modern updates. The main living areas feature stylish LVP flooring and a cozy corner gas fireplace, creating a welcoming ambiance. Slider patio doors lead to a delightful side yard with a concrete patio, perfect for outdoor relaxation. With its convenient layout and desirable features, this home provides a comfortable retreat for modern living.
$1,775,000
27667 Bay Shore Drive NW Isanti, MN 55040
- Type:
- Single Family
- Sq.Ft.:
- 5,485
- Status:
- Active
- Beds:
- 6
- Lot size:
- 0.93 Acres
- Year built:
- 2015
- Baths:
- 6.00
- MLS#:
- 6489894
- Subdivision:
- Rose Acres
ADDITIONAL INFORMATION
Welcome to Long Lake! This lakeside luxury residence offers an extraordinary living experience, with breathtaking views of the 180' sandy shoreline. This custom designed, quality built home offers Smart siding/covered front porch/ 2 outbuildings. This lake home features 4 bd 5 ba +den w/ Mother-in-law suite 2 bd 1 ba. The expansive 5,485 sq ft, is bright & airy open floor plan/stunning 2 story grand entrance with views of the lake. Luxury Vinyl flooring/gourmet kitchen w/center island, granite countertops & state of the art appliances. Deluxe primary w/ ensuite bath with in-floor heat/ private wetbar/MFL and private office area. Expansive maintenance free deck over-looking lakeside. Firepit/docks/oversized double attached heated garage featuring additional unfinished upper-level bonus area. Detached 4-stall heated garage, and add'l 36x42' shop featuring 14' door, rough-in in floor heat, creates an ideal environment for all of your storage needs from RVs to lg boats.
$324,000
Xxx Co Rd 5 Nw Isanti, MN 55040
- Type:
- Single Family
- Sq.Ft.:
- 800
- Status:
- Active
- Beds:
- 1
- Lot size:
- 47.04 Acres
- Year built:
- 1970
- Baths:
- MLS#:
- 6497942
ADDITIONAL INFORMATION
Rustic 1bd Cabin located on Beautiful 47acres Recreational Land. Spectacular views of Wilderness and Wildlife Galore with Ponds, River, Creeks and Thick Woods. Make your own trails to enjoy Hiking, Biking and ATV Wilderness adventures. Possibly a great spot to build a new home overlooking this scenic vista view. Perfect location and easy access on County Road 5. Besides this property's natural wonders, you will have the convenience of being near a host of local Businesses and Shops in the wonderful City of Isanti. Ensuring there is always something to enjoy and explore. Estate property Being Sold by Representative of the Estate. Don't delay, come and check this out Today. Quick Close Possible. 3 Parcels being sold together as 1. Approximately 47.04 acres total. Estate Representative has stated they are in the process of removing personal property and debris.
- Type:
- Single Family
- Sq.Ft.:
- 1,353
- Status:
- Active
- Beds:
- 2
- Lot size:
- 0.24 Acres
- Year built:
- 2020
- Baths:
- 2.00
- MLS#:
- 6497383
- Subdivision:
- Heritage Estates
ADDITIONAL INFORMATION
Meticulously well maintained one level living. 2 bedroom, 2 bath, 2 car garage with a spacious back yard to install a fence for your pet. Conveniently located within a few blocks from a shopping area and the Isanti middle school. Easy access to Hwy 65. A quick possession date is possible. The HOA includes Lawn Care, Snow Removal, Trash Pickup, and Spring Startup and Fall Winterization of the inground sprinkler system.
$399,900
1126 Tiger Court NE Isanti, MN 55040
- Type:
- Single Family
- Sq.Ft.:
- 1,740
- Status:
- Active
- Beds:
- 2
- Lot size:
- 0.2 Acres
- Year built:
- 2024
- Baths:
- 2.00
- MLS#:
- 6495257
- Subdivision:
- Fairway Greens North
ADDITIONAL INFORMATION
COMPLETED NEW CONSTRUCTION! JP Brooks presents the Madison Villa plan on a SOG home! Isanti is a great place to call home! Fairway Greens North development near many attractions such as Rum River BMX, Sanbrook Golf Course, & Isanti Rodeo Dog Park & many more! Upon entry into this home you will see an upgraded kitchen with quartz countertops throughout the home, vaulted living room with fireplace, 4 season porch, and the garage has attic storage with pull down ladder, plus an expanded garage! Isanti is a great place to call home! Fairway Greens North development near many attractions such as Rum River BMX, Sanbrook Golf Course, and Isanti Rodeo Dog Park and many more! Pictures, photographs, colors, features, and sizes are for illustration purposes only & may vary from the home that is built. COMPLETED NEW CONSTRUCTION!
$341,900
1313 Tiger Court NE Isanti, MN 55040
- Type:
- Single Family
- Sq.Ft.:
- 1,253
- Status:
- Active
- Beds:
- 3
- Lot size:
- 0.22 Acres
- Year built:
- 2024
- Baths:
- 2.00
- MLS#:
- 6495538
- Subdivision:
- Fairway Greens North
ADDITIONAL INFORMATION
Beautiful NEW construction home built by Progressive Builders!! Our popular Hickory plan - 3 bedrooms / 2 bath's on the main level. Great kitchen with center island, rustic maple cabinets, wood laminate flooring, vaulted ceilings. complete appliance package, CA, fully sodded and irrigated yard, full unfinished walkout basement, large 2-car garage. Plus so much more. Come take a look....
$335,000
122 9th Avenue NE Isanti, MN 55040
- Type:
- Single Family
- Sq.Ft.:
- 1,353
- Status:
- Active
- Beds:
- 2
- Year built:
- 2024
- Baths:
- 2.00
- MLS#:
- 6495370
- Subdivision:
- Heritage Estates
ADDITIONAL INFORMATION
Welcome to Heritage Estates where one level living, patio homes meet single family living. This new construction home offers a spacious and bright open layout with no stairs. Upgrades include stunning granite countertops and luxury wide planked flooring. The kitchen features a center island, soft-close, white cabinets, and stainless-steel appliances. The owner’s suite offers an ensuite with walk-in shower. Situated on a premium lot, the patio offers a scenic view. Located in a quiet Isanti neighborhood, close to amenities. Enjoy the good life. Community of single family homes in HOA maintained lawn, snow removal, and sanitation for just $140/mth! Through seller preferred lender, Seller offering $2,000 towards closing costs! Builder has just 3 one level villas remaining for quick close, as well as one 3 bedroom 3 bath home with main level owner's suite. Photos are a mix of model and actual.
- Type:
- Single Family
- Sq.Ft.:
- 1,804
- Status:
- Active
- Beds:
- 3
- Lot size:
- 0.2 Acres
- Year built:
- 2024
- Baths:
- 3.00
- MLS#:
- 6486669
ADDITIONAL INFORMATION
JP Brooks presents the Preston Elevation A Two Story floor plan on a lookout lot, with an expanded 2 car garage in the Desirable Fairway Greens North community with nearby Rum River BMX, Sanbrook Golf Course, Isanti Rodeo Dog Park and many more! Upgraded cabinets, SS appliances, Dining Room bump out for extra space and quartz countertops throughout. The main level features an electric fireplace and office. Upstairs you will find the primary bed with vaulted ceilings and ceiling fan. The primary bath features grouted vinyl flooring, double sinks and tile shower walls. Two additional beds, a full bath and the laundry room can be found on the upper level. Basement can be finished to include a FR, 4th Bed and 3/4 Bath. Completed new construction!
- Type:
- Single Family
- Sq.Ft.:
- 2,716
- Status:
- Active
- Beds:
- 6
- Lot size:
- 0.85 Acres
- Year built:
- 1974
- Baths:
- 4.00
- MLS#:
- 6489141
- Subdivision:
- Long Lake Estates
ADDITIONAL INFORMATION
Wow…from the cobblestone front porch to the 180’ of meticulously maintained sandy beach and patio. People dream of walking up to 180ft of unmatched level sandy shoreline like this. Enjoy your days and evenings cruising the lake, stopping at Captains for a beverage steak or just to fill up the tank. This magnificent home has all your top of the line features, a lakeside patio like no other and perfect for the all the gatherings and late night bonfires. You will fall in love with the Gourmet kitchen with walk-in pantry, main floor master with enormous walk thru closets, walk in showers, jacuzzi tub and guest suite. Every part of this home has been updated over the last few years. Enjoy almost 2,000 sq feet of garage to put all the toys, cars and boats in. 1,500 sq ft of the garage features 2 floor drains, all tinned and lit up along with the best epoxy floor you can find. 2 garages all heated and 1 with walkout to the beach and separate kitchen, living room, bedroom and full bath.
- Type:
- Single Family
- Sq.Ft.:
- 1,220
- Status:
- Active
- Beds:
- 2
- Year built:
- 2024
- Baths:
- 2.00
- MLS#:
- 6487776
- Subdivision:
- Heritage Estates
ADDITIONAL INFORMATION
New One-Level Living on large end Lot in cul-de-sac!! No Stairs. Assoc maintained Lawn, snow, garbage/recycle. HOA $140 per month. Fence allowed. This new affordable home features covered front porch, elegant kitchen with granite countertops, center island, pantry, stainless steel kitchen appliances, and built-in buffet/dry bar in dining area. Great Room features vaulted ceiling, optional fireplace, and door to patio. Owner's Suite features high ceiling box vault, large walk-in closet, private 3/4 bathroom with granite countertop. Conveniently located near Hwy 65, with nearby grocery, restaurants, golf, and more! NOTE: artist renderings show optional upgrades in photo rendering. This home is a To-be-built, but same one level model across the street 706 Cherrywood Ln NE is framed, currently under construction, on upgraded pond lot. See map in photos.
- Type:
- Single Family
- Sq.Ft.:
- 1,220
- Status:
- Active
- Beds:
- 2
- Year built:
- 2024
- Baths:
- 2.00
- MLS#:
- 6487757
- Subdivision:
- Heritage Estates
ADDITIONAL INFORMATION
New One-Level Living with beautiful pond views!! Assoc $140 maintains Lawn, snow, and garbage/recycle. Fence allowed. This new affordable home features covered front porch, elegant kitchen with granite countertops, center island, pantry, LVP Luxury Vinyl Plank flooring, stainless steel kitchen appliances, and built-in buffet/dry bar in dining area. Great Room features vaulted ceiling, optional fireplace, and door to patio with pond views. Owner's Suite features 9’ high box-vaulted ceiling, large walk-in closet, private 3/4 bath with linen closet, 48" vanity with granite countertop. Conveniently located near Hwy 65, with nearby grocery, restaurants, golf, and more! NOTE: colored interior renderings show optional upgrades. This home is currently under construction, with 4 other homes in production. Other lots available. This floorplan can be easily customized for larger doors to accommodate wheelchair. See photos for floorplan sketches and map.
- Type:
- Single Family
- Sq.Ft.:
- 1,451
- Status:
- Active
- Beds:
- 2
- Year built:
- 2019
- Baths:
- 2.00
- MLS#:
- 6485730
- Subdivision:
- Heritage Estates
ADDITIONAL INFORMATION
Looking to downsize but not ready for apartment living? Look no further, this well maintained one level home is a must see. This open floor plan allows you to watch your favorite show from the kitchen or dining area. Entertain with the dry bar or sit in the four season porch watching the birds. Many custom features were added when built. Schedule a showing today!
$369,900
1102 Tiger Court NE Isanti, MN 55040
- Type:
- Single Family
- Sq.Ft.:
- 1,262
- Status:
- Active
- Beds:
- 3
- Lot size:
- 0.3 Acres
- Year built:
- 2024
- Baths:
- 2.00
- MLS#:
- 6484534
ADDITIONAL INFORMATION
JP Brooks presents the Arbor floor plan, with an unfinished basement on a beautiful cul de sac, walkout lot. Upgraded kitchen with crown molding and quartz countertops throughout, onsite painted trim, vaulted primary suite with ceiling fan. Desirable Fairway Greens North community with nearby Rum River BMX, Sanbrook Golf Course, Isanti Rodeo Dog Park and many more! Estimated completion is June 2024!
- Type:
- Single Family
- Sq.Ft.:
- 2,496
- Status:
- Active
- Beds:
- 4
- Lot size:
- 39.9 Acres
- Year built:
- 1995
- Baths:
- 3.00
- MLS#:
- 6480390
ADDITIONAL INFORMATION
Welcome to Birchwood, a picturesque homestead that blends modern amenities with tranquil country living. This home is custom built and being offered FULLY FURNISHED! There are 4 generously sized bedrooms on the upper level including a primary suite with private bath and walk-in closet. The kitchen is beautifully appointed with granite countertops, stone backsplash, and stainless steel appliances. Outside you'll find a 30x60 pole shed ready for anything you might want! Goats, horses, 4 wheelers, snowmobiles? The choices are endless. Home is currently an Airbnb (commercial tax rate), but new owners are easily able to change it back to residential status for substantial tax savings. Embrace the country lifestyle at Birchwood!
$315,000
1002 6th Avenue SW Isanti, MN 55040
- Type:
- Single Family
- Sq.Ft.:
- 941
- Status:
- Active
- Beds:
- 2
- Lot size:
- 0.29 Acres
- Year built:
- 2024
- Baths:
- 2.00
- MLS#:
- 6465263
- Subdivision:
- Isanti Meadows
ADDITIONAL INFORMATION
** To-Be-Built** Builder has many other floor plans to choose from or custom design one of your own!
- Type:
- Single Family
- Sq.Ft.:
- 1,373
- Status:
- Active
- Beds:
- 3
- Lot size:
- 0.3 Acres
- Year built:
- 2023
- Baths:
- 2.00
- MLS#:
- 6461477
- Subdivision:
- Fairway Greens North
ADDITIONAL INFORMATION
Welcome home to the 3 bed 2 bath rambler, The Camden built by Th construction. The Camden features a large open concept kitchen with a center island, lots of cabinet space, and a walk in pantry. Spacious dining room and large living room. The main floor consists of 3 bedrooms and 2 bathrooms, including a primary suite with private bathroom. 3 car garage and large basement with potential for a 4th and 5th bedroom, 3rd bathroom, and large family room!
- Type:
- Single Family
- Sq.Ft.:
- 1,418
- Status:
- Active
- Beds:
- 3
- Lot size:
- 0.4 Acres
- Year built:
- 2023
- Baths:
- 2.00
- MLS#:
- 6433847
- Subdivision:
- Fairway Greens North 2nd Addition
ADDITIONAL INFORMATION
Not your traditional split level....This very large, 1409 square foot walk out 2 level split sits on over 3/4 acres with wooded back of home will boast 3 bedrooms and 2 full baths, with high vaulted ceilings in the kitchen/living room and dinning rooms. And very unique entrance, with huge foyer. Master suite, with walk in shower and large walk in closet. Sod allowance is included in the home. This open floor plan has Custom White cabinets with kitchen island and plenty of area to entertain. Home has unfinished basement with rough in for an additional bathroom and 2 bedrooms. Additional walk out lots and plans are available.
$2,000,000
2805 Sullivan Wood Trail NW Isanti, MN 55040
- Type:
- Single Family
- Sq.Ft.:
- 4,106
- Status:
- Active
- Beds:
- 4
- Lot size:
- 29.5 Acres
- Year built:
- 2012
- Baths:
- 3.00
- MLS#:
- 6402304
- Subdivision:
- Knutson Add Rep
ADDITIONAL INFORMATION
Embrace luxury living in your private haven beautifully sited on 30 lush acres. This ranch house was built w/ little to no maintenance in mind. This unique 4 bed 3 bath home offers a modern open floor plan featuring heated tile floors, a distinctive rock-faced Rumford fireplace, & vaulted ceilings. Gourmet kitchen w/ granite countertops, premium appliances, & stunning rock-faced island. Enjoy wine from the built-in rock-faced wine cellar & unwind in the sizable living area boasting a large bay window overlooking beautiful horse pastures. Spacious master suite w/ large screened-in porch overlooking breathtaking views. 2 heated garages w/ ample storage & a GEO-thermal system ensures optimal temperature control & significant energy savings. Premium Morton horse barn w/ indoor riding arena & spacious pastures enclosed by vinyl fencing & new large Morton Toy Shed! Beautifully landscaped w/ a stream, pond, & trails this property is an oasis of comfort & tranquility.
Andrea D. Conner, License # 40471694,Xome Inc., License 40368414, AndreaD.Conner@Xome.com, 844-400-XOME (9663), 750 State Highway 121 Bypass, Suite 100, Lewisville, TX 75067

Xome Inc. is not a Multiple Listing Service (MLS), nor does it offer MLS access. This website is a service of Xome Inc., a broker Participant of the Regional Multiple Listing Service of Minnesota, Inc. Open House information is subject to change without notice. The data relating to real estate for sale on this web site comes in part from the Broker ReciprocitySM Program of the Regional Multiple Listing Service of Minnesota, Inc. are marked with the Broker ReciprocitySM logo or the Broker ReciprocitySM thumbnail logo (little black house) and detailed information about them includes the name of the listing brokers. Copyright 2024, Regional Multiple Listing Service of Minnesota, Inc. All rights reserved.
Isanti Real Estate
The median home value in Isanti, MN is $330,000. This is higher than the county median home value of $203,600. The national median home value is $219,700. The average price of homes sold in Isanti, MN is $330,000. Approximately 74.26% of Isanti homes are owned, compared to 25.74% rented, while 0% are vacant. Isanti real estate listings include condos, townhomes, and single family homes for sale. Commercial properties are also available. If you see a property you’re interested in, contact a Isanti real estate agent to arrange a tour today!
Isanti, Minnesota has a population of 5,458. Isanti is more family-centric than the surrounding county with 38.16% of the households containing married families with children. The county average for households married with children is 31.19%.
The median household income in Isanti, Minnesota is $70,129. The median household income for the surrounding county is $67,565 compared to the national median of $57,652. The median age of people living in Isanti is 30.3 years.
Isanti Weather
The average high temperature in July is 81.1 degrees, with an average low temperature in January of 4.9 degrees. The average rainfall is approximately 31.2 inches per year, with 59.4 inches of snow per year.
