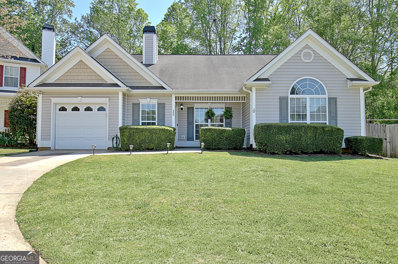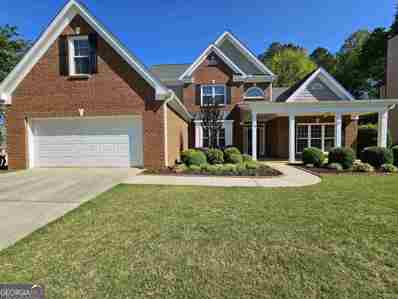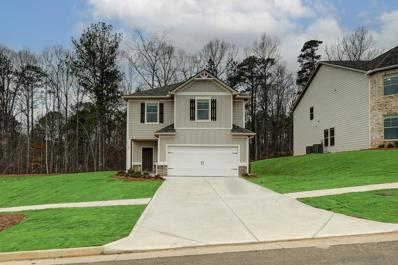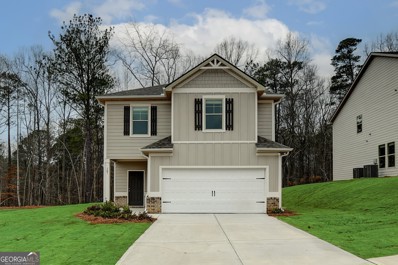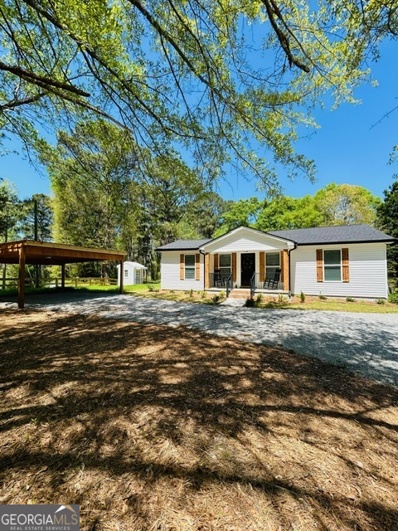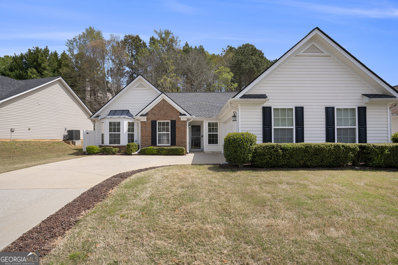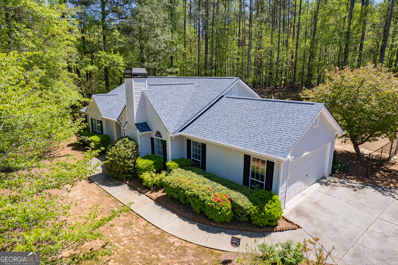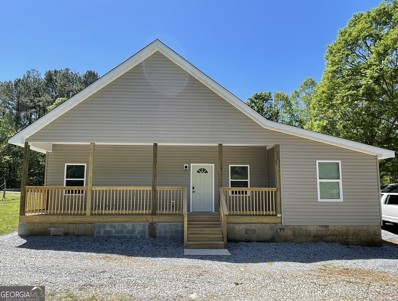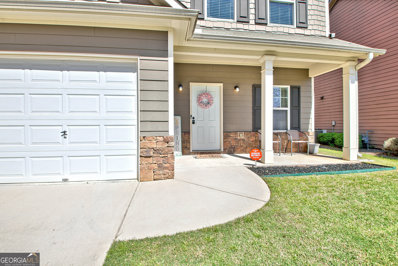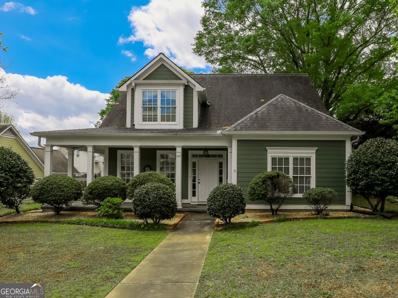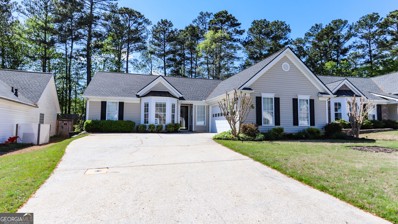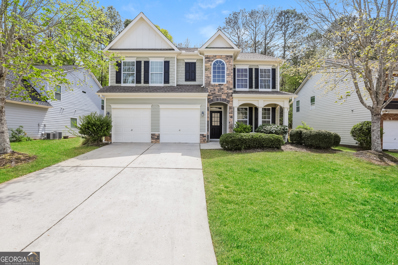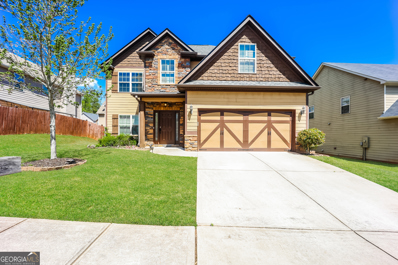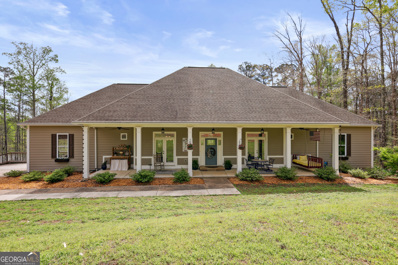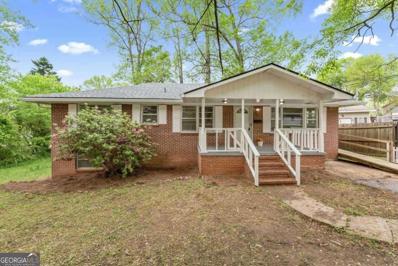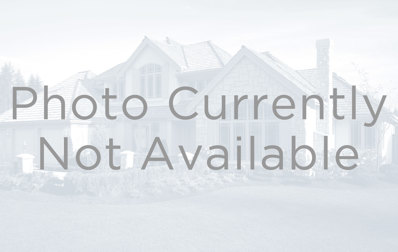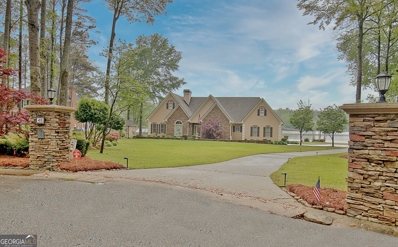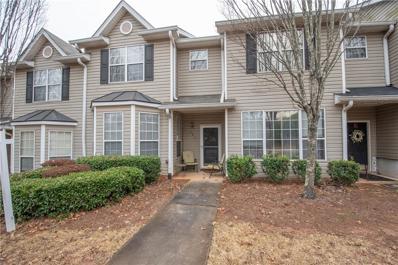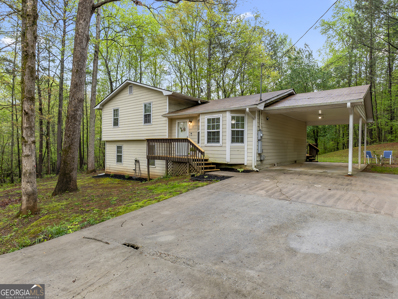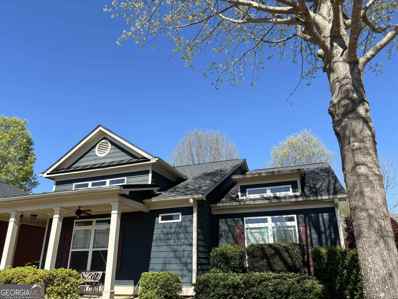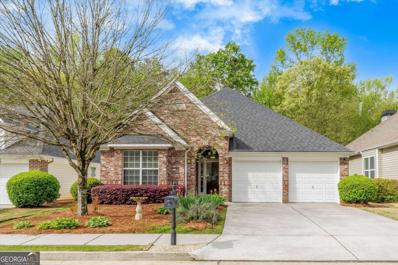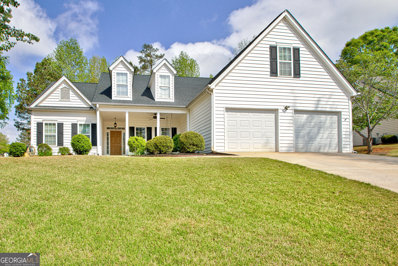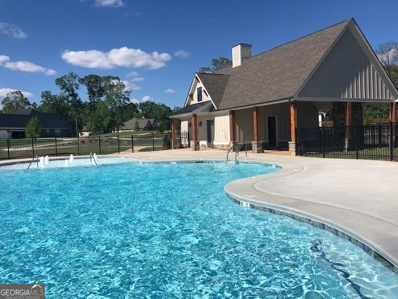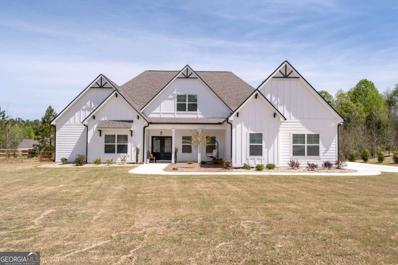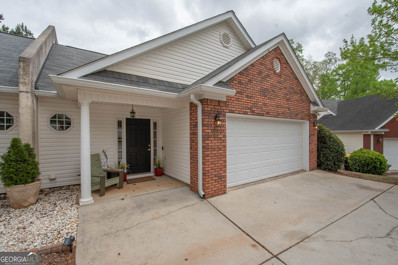Newnan Real EstateThe median home value in Newnan, GA is $379,000. This is higher than the county median home value of $206,400. The national median home value is $219,700. The average price of homes sold in Newnan, GA is $379,000. Approximately 50.55% of Newnan homes are owned, compared to 44.97% rented, while 4.48% are vacant. Newnan real estate listings include condos, townhomes, and single family homes for sale. Commercial properties are also available. If you see a property you’re interested in, contact a Newnan real estate agent to arrange a tour today! Newnan, Georgia has a population of 36,792. Newnan is less family-centric than the surrounding county with 33.28% of the households containing married families with children. The county average for households married with children is 35.42%. The median household income in Newnan, Georgia is $53,657. The median household income for the surrounding county is $67,570 compared to the national median of $57,652. The median age of people living in Newnan is 34.6 years. Newnan WeatherThe average high temperature in July is 90.1 degrees, with an average low temperature in January of 30.7 degrees. The average rainfall is approximately 50.8 inches per year, with 1.6 inches of snow per year. Nearby Homes for Sale |
