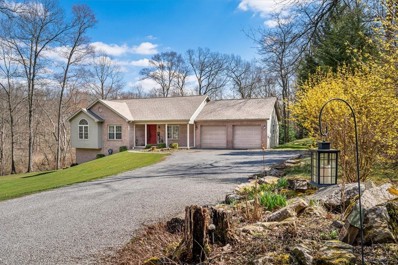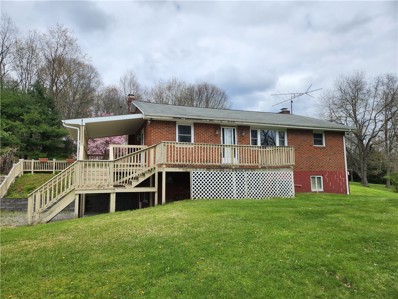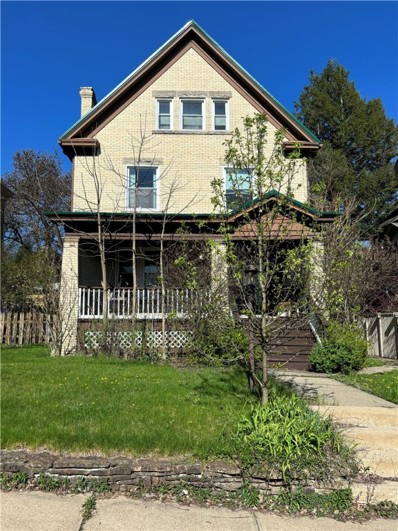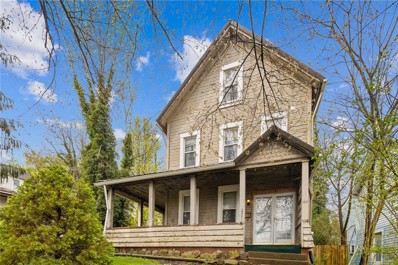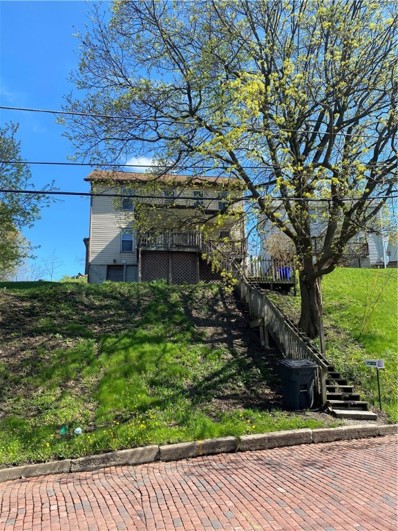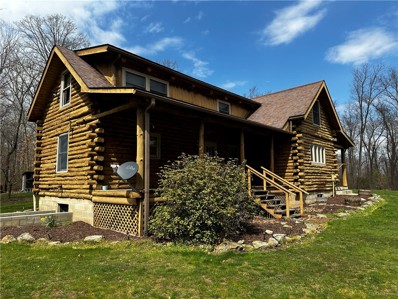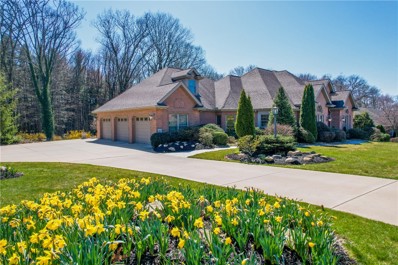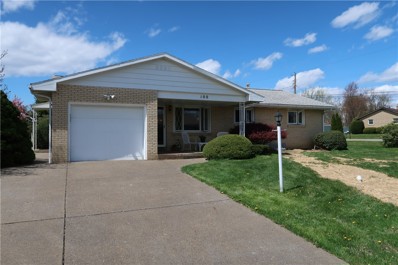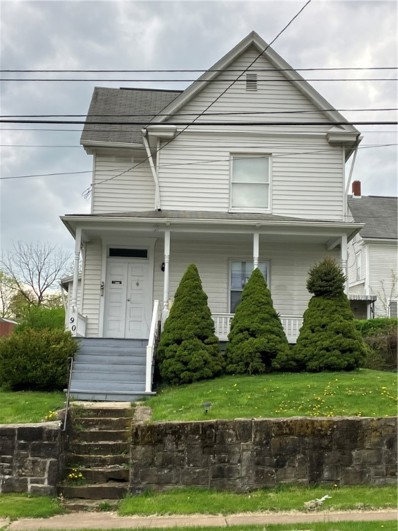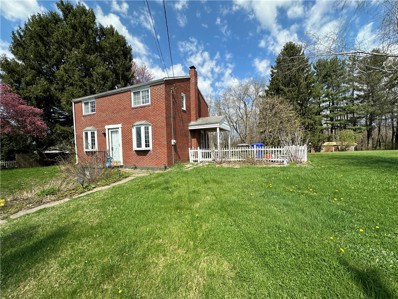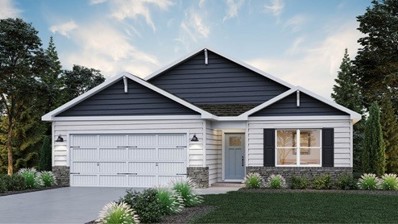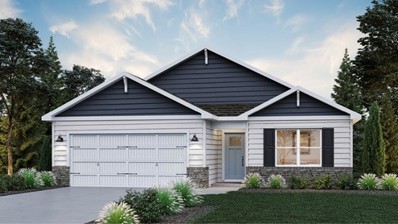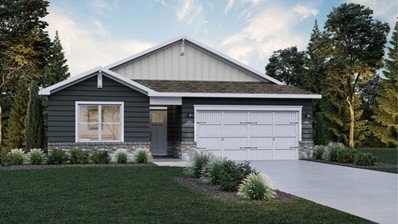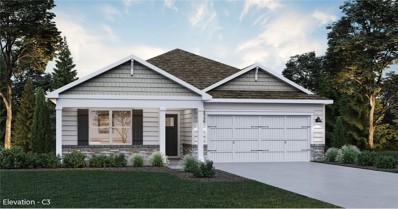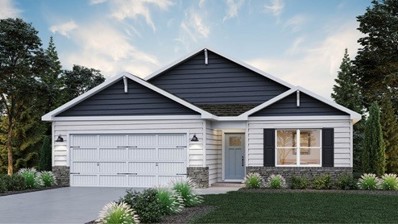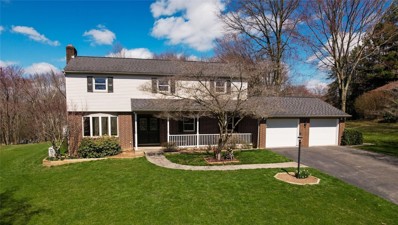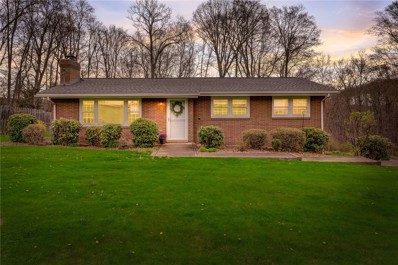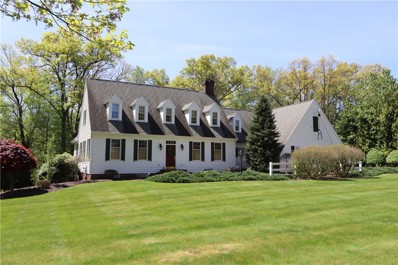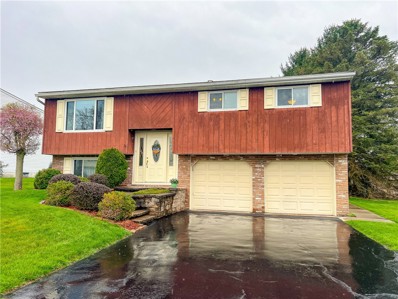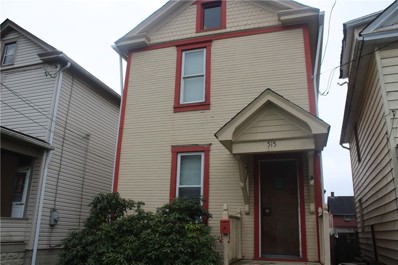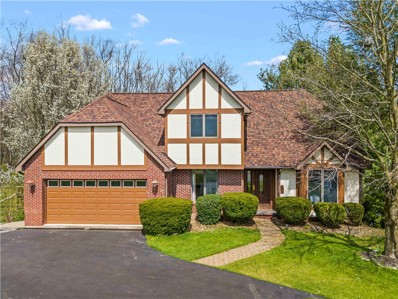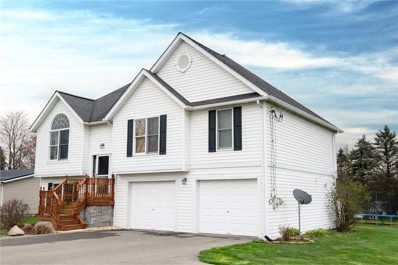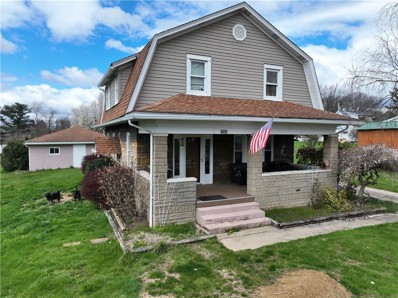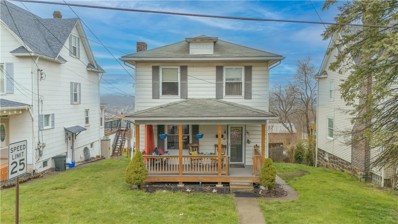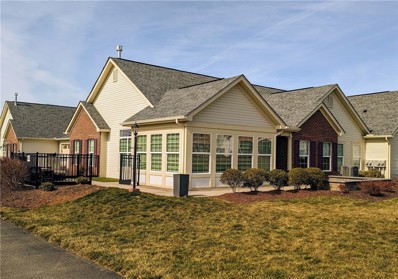Butler PA Homes for Sale
$649,900
4199 Woodland Rd Butler, PA 16002
- Type:
- Single Family
- Sq.Ft.:
- n/a
- Status:
- NEW LISTING
- Beds:
- 3
- Lot size:
- 8.43 Acres
- Year built:
- 2003
- Baths:
- 3.00
- MLS#:
- 1650195
ADDITIONAL INFORMATION
Be amazed as you drive down the long private driveway and see the beautiful landscaping and waterfall before arriving at this 3 bed, 3 bath home with 2 car attached garage. This extremely private home is surrounded by woods with a creek stocked with fish each year. Enjoy relaxing in the large primary suite with vaulted ceilings, deck access, walk-in closet, and 2nd large closet. Finishing out the first floor are two additional bedrooms, full bath, living room, dining room, and kitchen. The finished basement offers a cozy family room with bar and wood stove, bonus room, storage area, third bath, and spacious laundry room. The large back deck is a great place to relax and enjoy the wildlife with nearby hot tub. Entertain family and friends in the pavilion with electric. Plenty of extra storage can be found in the detached garage and large hilltop building with electric and workshop. Shed with double glass doors, vinyl flooring and ceiling fans has endless possibilities.
- Type:
- Single Family
- Sq.Ft.:
- n/a
- Status:
- NEW LISTING
- Beds:
- 3
- Lot size:
- 6.98 Acres
- Year built:
- 1976
- Baths:
- 1.00
- MLS#:
- 1650208
ADDITIONAL INFORMATION
Brick ranch on 6.98 acres in Clearfield Township. 3 separate parcels make up the combined acreage of 6.98 acres. 3 bedrooms, 1 full bath. Newly remodeled kitchen with stainless appliances, granite countertops and plenty of cabinet space. Living room/dining room combination has vaulted ceilings. Semi-finished lower level has a large family room with stone, wood burning fireplace with doors that exit to the side yard. Remainder of lower level has a large, unfinished area that can easily be finished or used as a workshop. The laundry area is also on the lower level with washer and dryer included in the sale. Front door of home exits to a 20x8 deck, side door exits to a 16x10 deck and rear door exits to a 33x11 covered patio with hot tub that is included in the sale. Newer shed with roll up door. 2-car oversized detached garage (27x27) with 2nd story workshop area 28x26). Abundance of storage throughout home and garage!
$175,000
555 2nd St Butler, PA 16001
- Type:
- Single Family
- Sq.Ft.:
- n/a
- Status:
- NEW LISTING
- Beds:
- 6
- Lot size:
- 0.17 Acres
- Year built:
- 1915
- Baths:
- 3.00
- MLS#:
- 1649789
- Subdivision:
- East Oakland Plan
ADDITIONAL INFORMATION
Uncover the hidden gem at 555 2nd St, Butler, PA! This solid brick residence, boasting 6 bedrooms and 2.5 baths, offers a blend of historic charm and modern opportunity. Sold as is, this home presents a blank canvas for your creativity and vision. With its spacious rooms and prime location in the heart of Butler, there's endless potential to transform this property into your dream home.
$130,000
232 Morton Ave Butler, PA 16001
- Type:
- Single Family
- Sq.Ft.:
- n/a
- Status:
- NEW LISTING
- Beds:
- 4
- Lot size:
- 0.14 Acres
- Year built:
- 1900
- Baths:
- 2.00
- MLS#:
- 1649857
ADDITIONAL INFORMATION
The spacious home is waiting on its next owner! This house boasts 4 bedrooms but one can be easily separated into 2, making it 5 bedrooms. The kitchen is very spacious. The trees surrounding the yard makes the home very private.
- Type:
- Single Family
- Sq.Ft.:
- n/a
- Status:
- NEW LISTING
- Beds:
- 3
- Lot size:
- 0.14 Acres
- Baths:
- 1.00
- MLS#:
- 1649790
ADDITIONAL INFORMATION
Welcome to 305 Roosevelt Boulevard, a charming three-bedroom, one-bath home in Butler. This property boasts spacious bedrooms and generously sized rooms throughout, along with a nice backyard, back patio, and a welcoming front porch. With a long-term tenant who wishes to stay, it's an excellent investment opportunity or ideal for a first-time homebuyer. The interior requires basic updates and TLC but has solid bones and great potential. Conveniently located, filled with character, and offering room to grow, this home is a blank canvas awaiting your personal touch. Don't miss out on this chance to invest in a property with both character and potential!
$899,000
240 Saxonburg Road Butler, PA 16002
- Type:
- Farm
- Sq.Ft.:
- n/a
- Status:
- NEW LISTING
- Beds:
- 3
- Lot size:
- 71.79 Acres
- Year built:
- 1981
- Baths:
- 3.00
- MLS#:
- 1649621
ADDITIONAL INFORMATION
Welcome to your dream retreat! As you enter the property via the 720-foot paved driveway you're greeted by the tranquility of private woods to enjoy hunting deer and wild turkey or simply relish the peace of nature. The log home boasts an efficient brick fireplace, newer Pella windows & newer roof. For those with hobbies or business ventures a 50' x 100' steel building with 14' x 28' office space, 28' x 32' 2-car garage with gas and water. Potential for subdivision, added value with timber select cut. Don't miss this opportunity to own your private oasis with added investment potential!
$699,900
205 Fox Hollow Dr Butler, PA 16001
- Type:
- Single Family
- Sq.Ft.:
- n/a
- Status:
- NEW LISTING
- Beds:
- 4
- Lot size:
- 0.77 Acres
- Year built:
- 2004
- Baths:
- 5.00
- MLS#:
- 1649696
- Subdivision:
- Shady Lane Farms
ADDITIONAL INFORMATION
A real show stopper! Custom built all brick ranch with 3 finished floors. Upon entering the grand entrance has marble floors, formal sitting room, French Doors that open to the Dining Room, first floor Family Room w/12 ft. ceilings, fireplace and hardwood floors. Gourmet Kitchen with two sinks, warming drawer and double ovens. First floor master suite features a fireplace, his and hers sinks and walk-in closets, and a door that leads to the covered rear patio and deck. Lower level is finished with game room, fireplace, full bath and full kitchen. Bonus or 4th bedroom is over the 3 car attached garage. First time offered for sale.
$259,900
100 Nixon Ave Butler, PA 16001
- Type:
- Single Family
- Sq.Ft.:
- n/a
- Status:
- NEW LISTING
- Beds:
- 3
- Lot size:
- 0.29 Acres
- Year built:
- 1963
- Baths:
- 2.00
- MLS#:
- 1649506
ADDITIONAL INFORMATION
Must see all brick ranch located in the Highfield area of Butler Township. Built and maintained by the original owner. The open layout of the living room and formal dining room are perfect size for entertaining or for family gatherings. The dining room still has the original stone planter; a great retro feature. Beautiful cabinetry in kitchen that is suitable for informal dining. Three nice size bedrooms and a classic ceramic tile bathroom top off the first floor amenities. The front porch is great, but the enclosed patio (3-season room) off of the kitchen is fabulous! Open the multiple sliding doors and enjoy outdoor living at its finest. Aggregate concrete driveway. Less than 10 minutes from shopping at Moraine Pointe Plaza and super close to Preston Park, which includes walking trails, gardens, ponds, and wooded areas. Get to Moraine State Park, Saxonburg, and Cranberry in about 30 minutes.
$120,000
904 Center Avenue Butler, PA 16001
- Type:
- Single Family
- Sq.Ft.:
- n/a
- Status:
- NEW LISTING
- Beds:
- 2
- Lot size:
- 0.1 Acres
- Year built:
- 1900
- Baths:
- 2.00
- MLS#:
- 1649721
ADDITIONAL INFORMATION
This is a Great Move-In Ready Home! This Two Bedroon 1.5 Bath Home has very spacious room sizes with Newer Hot Water Tank, Furnace, Roof, and Flooring. Drop Your things in the Mudroom and enjoy the Quaint Kitchen with space for a dishwasher, if desired. The Large Dining Room is perfect for family gatherings and the Large Living Room has French Doors that lead to the hall and upstairs. The Master Bedroom has Two Closets- One a Large Walk-in and the other is nice size as well. Basement has Glass Block Windows and Bilco Doors for Access. Front Porch is spacious and the perfect place to unwind and enjoy the seasons! There are 2 Off-Street Parking Spots Behind the Home off the Alley. Small Yard to enjoy or do some gardening. Don't Wait!
$195,000
111 Sunflower Rd Butler, PA 16001
- Type:
- Single Family
- Sq.Ft.:
- n/a
- Status:
- Active
- Beds:
- 3
- Lot size:
- 0.46 Acres
- Year built:
- 1956
- Baths:
- 1.00
- MLS#:
- 1649020
- Subdivision:
- Northvue Farms
ADDITIONAL INFORMATION
Cozy 3 BR on nearly 1/2 acre in a great Center Twp. location. Close to shopping and entertainment, minutes from Downtown Butler, and BMH. Offering a fenced backyard ideal for pets and enjoyment. This home is move in ready, with spacious living room, dining room, and well designed kitchen. A single car integral garage, and off street parking for 3 additional vehicles.
$391,990
146 Jerome Drive Butler, PA 16001
- Type:
- Single Family
- Sq.Ft.:
- n/a
- Status:
- Active
- Beds:
- 3
- Lot size:
- 0.19 Acres
- Year built:
- 2024
- Baths:
- 2.00
- MLS#:
- 1648903
- Subdivision:
- Highfield Trails
ADDITIONAL INFORMATION
The Hamilton is a Ranch-style home with Basement. This floor plan is a nice open concept with an open kitchen featuring a spacious pantry and an espresso island that overlooks the dining area and living room. The kitchen has white cabinetry, quartz countertops, and stainless steel appliances. The home has hard surface flooring throughout the first floor. This home features an owner's suite with walk in closet and bathroom complete with walk-in shower and double bowl vanities. Two additional bedrooms give options for guest bedrooms or a study. The basement includes a finished Rec Room and plenty of unfinished storage space. Our homes include a suite of smart home products, have 9 ft. ceilings, and concrete driveways. Ready for June move-in!
$405,990
143 Jerome Drive Butler, PA 16001
- Type:
- Single Family
- Sq.Ft.:
- n/a
- Status:
- Active
- Beds:
- 3
- Lot size:
- 0.18 Acres
- Year built:
- 2024
- Baths:
- 2.00
- MLS#:
- 1648902
- Subdivision:
- Highfield Trails
ADDITIONAL INFORMATION
The Hamilton is a Ranch-style home with Basement. This floor plan is a nice open concept with an open kitchen featuring a spacious pantry and island that overlooks the dining area and living room. The kitchen has white cabinetry, quartz countertops, and stainless steel appliances. The home has hard surface flooring throughout the first floor. This home features an owner's suite with walk in closet and bathroom complete with walk-in shower and double bowl vanities. Two additional bedrooms give options for guest bedrooms or a study. The basement includes a finished Rec Room and plenty of unfinished storage space. Our homes include a suite of smart home products, have 9 ft. ceilings, and concrete driveways.
$369,990
139 Jerome Drive Butler, PA 16001
- Type:
- Single Family
- Sq.Ft.:
- n/a
- Status:
- Active
- Beds:
- 4
- Lot size:
- 0.19 Acres
- Year built:
- 2023
- Baths:
- 2.00
- MLS#:
- 1648901
- Subdivision:
- Highfield Trails
ADDITIONAL INFORMATION
The Neuville. D.R. Horton, Americaâs Builder, presents the Neuville plan. This floor plan offers 4 bedrooms and 2 baths in a single-level living space. The main living area offers solid surface flooring throughout for easy maintenance, as well as a spacious, open layout that provides the perfect entertainment space. Three large bedrooms are situated in the front of the home. The master bedroom, which features a wonderfully-sized walk-in closet and ensuite bath, is situated in the back of the home for privacy. The gorgeous kitchen comes with quartz countertops, a large espresso island, beautiful white cabinetry, and a corner pantry for all of your storage needs. This plan also comes with all the benefits of new construction!
$372,490
133 Jerome Drive Butler, PA 16001
- Type:
- Single Family
- Sq.Ft.:
- n/a
- Status:
- Active
- Beds:
- 4
- Lot size:
- 0.18 Acres
- Year built:
- 2023
- Baths:
- 2.00
- MLS#:
- 1648900
- Subdivision:
- Highfield Trails
ADDITIONAL INFORMATION
The Neuville. D.R. Horton, Americaâs Builder, presents the Neuville plan. This floor plan offers 4 bedrooms and 2 baths in a single-level living space. The large front porch welcomes you as you pull up to your new home. The main living area offers solid surface flooring throughout for easy maintenance, as well as a spacious, open layout that provides the perfect entertainment space. Three large bedrooms are situated in the front of the home. The master bedroom, which features a wonderfully-sized walk-in closet and ensuite bath, is situated in the back of the home for privacy. The gorgeous kitchen comes with quartz countertops, a large espresso island, beautiful white cabinetry, and a corner pantry for all of your storage needs. This plan also comes with all the benefits of new construction!
$389,990
129 Jerome Drive Butler, PA 16001
- Type:
- Single Family
- Sq.Ft.:
- n/a
- Status:
- Active
- Beds:
- 3
- Lot size:
- 0.19 Acres
- Year built:
- 2024
- Baths:
- 2.00
- MLS#:
- 1648898
- Subdivision:
- Highfield Trails
ADDITIONAL INFORMATION
The Hamilton is a Ranch-style home with Basement. This floor plan is a nice open concept with an open kitchen featuring a spacious pantry and island that overlooks the dining area and living room. The kitchen has white cabinetry, quartz countertops, and stainless steel appliances. The home has hard surface flooring throughout the first floor. This home features an owner's suite with walk in closet and bathroom complete with walk-in shower and double bowl vanities. Two additional bedrooms give options for guest bedrooms or a study. The basement includes a finished Rec Room and plenty of unfinished storage space. Our homes include a suite of smart home products, have 9 ft. ceilings, and concrete driveways. Ready for May Move-In!
$375,000
420 Sawmill Run Rd Butler, PA 16001
- Type:
- Single Family
- Sq.Ft.:
- n/a
- Status:
- Active
- Beds:
- 5
- Lot size:
- 0.99 Acres
- Year built:
- 1973
- Baths:
- 3.00
- MLS#:
- 1648668
- Subdivision:
- Hill View Manor
ADDITIONAL INFORMATION
Magnificent Meridian home offering an unparalleled combination of space, functionality, & charm. Step inside to the foyer opening to the spacious living room & family room with cozy brick fireplace & glass doors to rear patio. The functional kitchen offers modern appliances, a deep pantry, & breakfast nook. The adjacent dining roomâs bay window offers a picturesque view of the back yard. 5 well-appointed bedrooms offer versatility for designated guest room or home office. Master Suite with his/her & Walk In Closet & dressing room. The full basement is ready for its finishing touches too provide even more square footage. Outside, a covered front porch welcomes all while the wrap-around sidewalk leads to the covered rear patio. A first-floor mudroom also serves as a laundry room. An oversized two-car attached garage provides ample space for parking and storage. This home with its prime location, spacious layout, and thoughtful design features is not to be missed.
$309,900
139 La Ray Dr Butler, PA 16001
- Type:
- Single Family
- Sq.Ft.:
- n/a
- Status:
- Active
- Beds:
- 3
- Lot size:
- 0.46 Acres
- Year built:
- 1966
- Baths:
- 2.00
- MLS#:
- 1648877
- Subdivision:
- Windward Heights
ADDITIONAL INFORMATION
Here is a gem to call home! One level living on a fantastic lot! Enjoy all this home has to offer. Many recent updates - include a new roof, new carpet and LVP flooring in the kitchen and main bathroom along with professionally freshly painted interior. So many other features to appreciate from the spacious family room w/french doors, beautiful brick fireplace wall with that mid-century vibe! Well appointed kitchen with lots of cabinets and counterspace. Second bath on the lower level, great workshop area and covered patio with all your entertaining needs. Firepit and shed convey.
$739,000
7042 Forrest Trl Butler, PA 16002
- Type:
- Single Family
- Sq.Ft.:
- n/a
- Status:
- Active
- Beds:
- 4
- Lot size:
- 1.24 Acres
- Year built:
- 1999
- Baths:
- 4.00
- MLS#:
- 1648650
ADDITIONAL INFORMATION
Original, and current, owner designed this home. Painstaking effort was taken to replicate the Historic Raleigh Tavern in Colonial Williamsburg. Attention to detail and quality shows on the exterior from the Redwood clapboard siding to the shutter dogs. Step inside and you'll find that quality abounds. Oak flooring and hardwood raised panels throughout along with architectural wood work. Interior shutters were hand made to replicate those at the Raleigh Tavern. Front and rear staircases not only provide convenience but also another attention to detail. The kitchen was well planned with solid cherry cabinets, Corian Counter tops and a functional island. Upscale appliances including a convection oven are included. First floor master bedroom and laundry. Master bath was completely renovated in 2022 and has heated floor. The home is situated on a 1.24 acre lot in the Knoch school district. Very close proximity to Pittsburgh with Butler County Taxes. Whole house generator
$289,900
141 Cornell Dr Butler, PA 16001
- Type:
- Single Family
- Sq.Ft.:
- n/a
- Status:
- Active
- Beds:
- 3
- Lot size:
- 0.28 Acres
- Year built:
- 1970
- Baths:
- 2.00
- MLS#:
- 1648618
- Subdivision:
- Westwood Manor Iii
ADDITIONAL INFORMATION
Fantastic Center Twp locale close to all shopping, dining, and major access routes, this charming three bedroom, two bath split offers a spacious living room, neutral decor, a full bath on both main and lower level. Fully equipped kitchen, with breakfast nook/den that walks out onto raised rear deck with cement patio beneath. Situated on a level lot that offers nicely manicured and spacious back yard with shed for storage. Central air. 7 yr old roof and furnace. Blacktop driveway with additional parking spaces leads to two stall int/grg.
$50,000
515 Federal St Butler, PA 16001
- Type:
- Single Family
- Sq.Ft.:
- n/a
- Status:
- Active
- Beds:
- 2
- Lot size:
- 0.05 Acres
- Year built:
- 1910
- Baths:
- 1.00
- MLS#:
- 1648376
ADDITIONAL INFORMATION
Needs work ! Fixer upper home for the right contractor. Newer roof installed in 2017. Bring your investors !
$374,900
118 Holland Dr Butler, PA 16002
- Type:
- Single Family
- Sq.Ft.:
- n/a
- Status:
- Active
- Beds:
- 4
- Lot size:
- 0.35 Acres
- Year built:
- 1990
- Baths:
- 4.00
- MLS#:
- 1648117
- Subdivision:
- Dutchtown Village
ADDITIONAL INFORMATION
Curb Appeal Alert!! Move Right Into This Well Maintained Beautiful Tudor Style Home In The Dutchtown Village Of South East Butler! Come On In Through The Grand Entry Way And Admire The Formal Dining Room And This Home's Focal Point; The Lavish Stone Fire Place Situated In The Living Room. The Bright Kitchen Is Stocked With All The Appliances, Cabinetry And Counter Space. First Floor Laundry And Powder Room Are Off Of The Kitchen. The Main Floor Also Features The Master Bedroom, With En-Suite Bathroom And Walk-In Closet. Upstairs Are Three Generous Sized Bedrooms And Another Full Bathroom. The Lower Level Is Perfect To Host Parties. There Is A Huge Finished Game Room, Second Kitchen With Appliances, Half Bath, Den And Second Access To The Two Story Rear Deck, Which Overlooks Your Beautiful Private Back Yard. Plenty Of Parking In The Two Car Garage And Paved Driveway. All The HVAC/ HWT Have Been Replaced In The Last 5 Years. This Home Is Simply Amazing! Make It Yours!
$324,900
102 Lawrence Ave Butler, PA 16001
Open House:
Thursday, 4/25 6:30-8:30PM
- Type:
- Single Family
- Sq.Ft.:
- n/a
- Status:
- Active
- Beds:
- 3
- Lot size:
- 0.54 Acres
- Year built:
- 1993
- Baths:
- 3.00
- MLS#:
- 1648118
ADDITIONAL INFORMATION
Check out this stylish Paraska built split-entry home in the lovely town of Meridian. Location at its best in this 3 beds 2.5 bath on level 0.54 acre lot is move in ready for its new owners. This home boasts a stunning entryway, cozy living room area that leads to the inviting kitchen and open dining room with vaulted ceilings and lots of natural lighting. You will love the Master suite and additional bedrooms make this home spacious with lots of closet space and new carpet in areas. Large lower level provides space for a game room,office or second living area. The 2-car integral garage makes life simple and adds space for those toys/woodshop area. Back yard is lined with tall pine trees for privacy and a firepit for those summer nights. Close to lots of shopping- 68/8/422/79. Great home in a great location!
$289,900
660 Saxonburg Rd. Butler, PA 16002
- Type:
- Single Family
- Sq.Ft.:
- n/a
- Status:
- Active
- Beds:
- 4
- Lot size:
- 1 Acres
- Year built:
- 1933
- Baths:
- 2.00
- MLS#:
- 1647772
ADDITIONAL INFORMATION
This 4 bedroom, 2 bath home is ready for new owners! Located in Knoch School District, this dutch style colonial home has kept some of its old charm with wooden front door, original hardwood floors, shelving, and unique, gas fireplace in living room. The rest of the main level has brand new vinyl flooring. Large, eat in kitchen with ample storage and appliances included - dishwasher is brand new. The convenience of first floor laundry and mud room area off kitchen. The dining room is currently being used as a play room. The basement has a full bath and endless possibilities for future owner. Concrete driveway leads to the 2.5 stall detached garage and extra room for parking. The 1 acre yard is mostly flat with a small hill towards back - perfect for outdoor activities all year round. Less than 10 minutes from historic Saxonburg.
$149,000
210 Wallula Ave Butler, PA 16001
- Type:
- Single Family
- Sq.Ft.:
- n/a
- Status:
- Active
- Beds:
- 3
- Lot size:
- 0.11 Acres
- Year built:
- 1915
- Baths:
- 1.00
- MLS#:
- 1647566
ADDITIONAL INFORMATION
Located on a peaceful street in Butler, this 3-bedroom, 1-bathroom home combines modern updates with classic charm. The welcoming covered front porch leads into a bright interior, where a living room awaits with beautiful built-ins and solid floors. The dining area connects to a kitchen with a built-in microwave, electric stove, and ample storage, complemented by a stylish black and gray tile backsplash. Additional features include a versatile bonus room and a light-filled three-season family room, opening to a deck and fenced freshly seeded backyard for outdoor enjoyment. Upstairs, the three bedrooms offer solid floors and tall ceilings, while the bathroom showcases a tub-shower combo and views of the surroundings. The property also features a partially finished walkout basement, creatively used as a game room. The basement opens up to a covered patio outdoors. Search the property address on YouTube for a complete video walkthrough.
$420,000
3406 Tudor Dr Butler, PA 16001
- Type:
- Condo
- Sq.Ft.:
- n/a
- Status:
- Active
- Beds:
- 3
- Lot size:
- 0.07 Acres
- Year built:
- 2018
- Baths:
- 2.00
- MLS#:
- 1647118
- Subdivision:
- Courtyards At Krendale
ADDITIONAL INFORMATION
Extraordinary patio home,6 yrs young one-owner, better than NEW,! Top-of-Line upgrades, exceptional improvements beyond! Beautiful,established community, great location, easy access Rts 68, 422, 8,only 20 MINS to/from Cranberry. All upscale throughout; Chef's supreme kitchen, abundance of custom cabinets, special built-ins china/buffet, wine racks, double pantry, upgrade stnls appliances, lighting, granite, bkfst bar; All new modern, high-end lighting fixtures/fans, w/exquisite chandelier, stunning upgrades-beautiful engineered hardwood floors, ceramic, carpet, recessed lights, upscale custom blinds, all new neutral paint; Special oversized, custom ceramic showers,fixtures, lg vanities,quartz tops;2 patios: new front-entry area walled,flagstone & side fenced w/2nd entry door; Spacious, open concept Canterbury, includes bonus fireplace, sunroom, and separate den/office/guest rm; larger corner setting; Very pristine stand-out!

The data relating to real estate for sale on this web site comes in part from the IDX Program of the West Penn MLS. IDX information is provided exclusively for consumers' personal, non-commercial use and may not be used for any purpose other than to identify prospective properties consumers may be interested in purchasing. Copyright 2024 West Penn Multi-List™. All rights reserved.
Butler Real Estate
The median home value in Butler, PA is $192,000. This is lower than the county median home value of $192,200. The national median home value is $219,700. The average price of homes sold in Butler, PA is $192,000. Approximately 38.01% of Butler homes are owned, compared to 49.16% rented, while 12.83% are vacant. Butler real estate listings include condos, townhomes, and single family homes for sale. Commercial properties are also available. If you see a property you’re interested in, contact a Butler real estate agent to arrange a tour today!
Butler, Pennsylvania has a population of 13,292. Butler is less family-centric than the surrounding county with 19.82% of the households containing married families with children. The county average for households married with children is 31.79%.
The median household income in Butler, Pennsylvania is $30,266. The median household income for the surrounding county is $66,037 compared to the national median of $57,652. The median age of people living in Butler is 38 years.
Butler Weather
The average high temperature in July is 81.9 degrees, with an average low temperature in January of 18.2 degrees. The average rainfall is approximately 40.6 inches per year, with 36.3 inches of snow per year.
