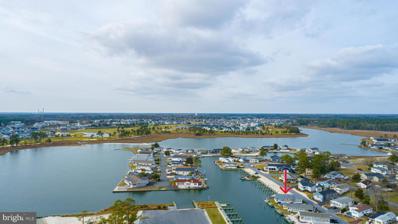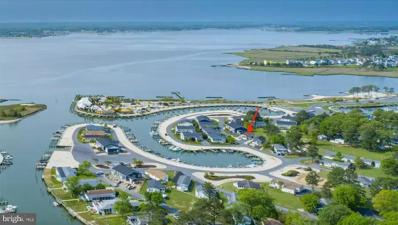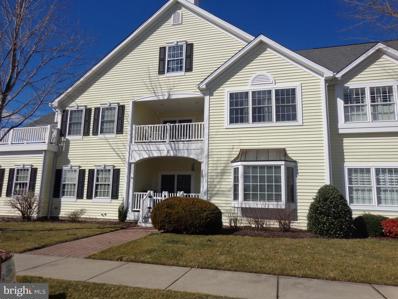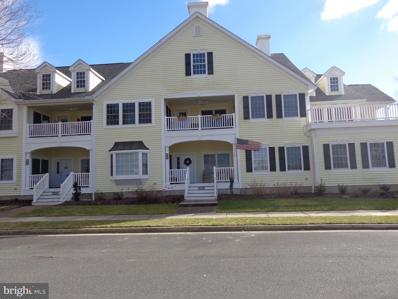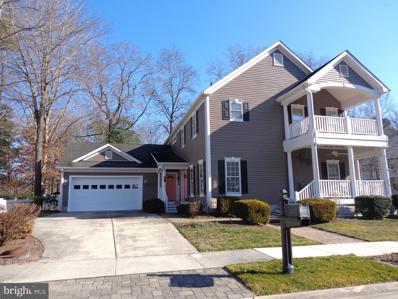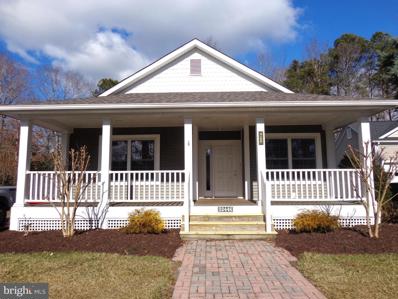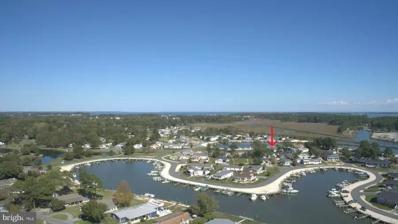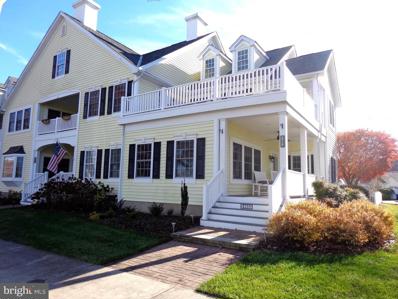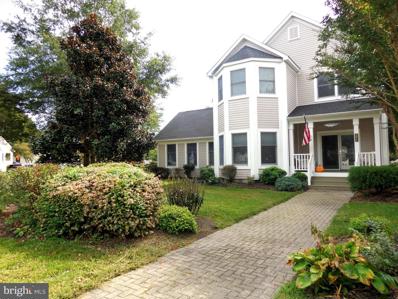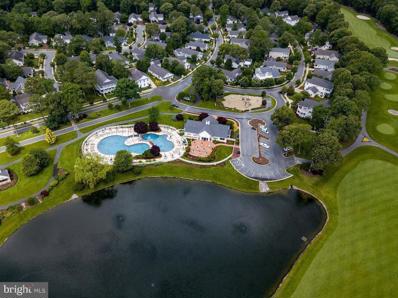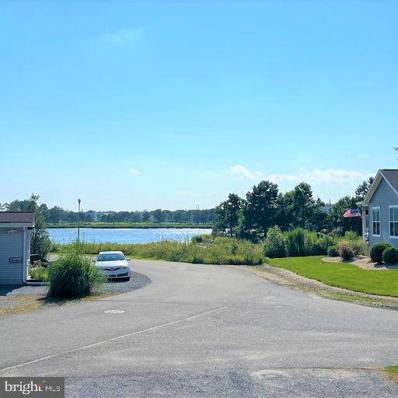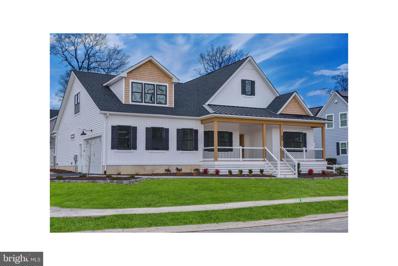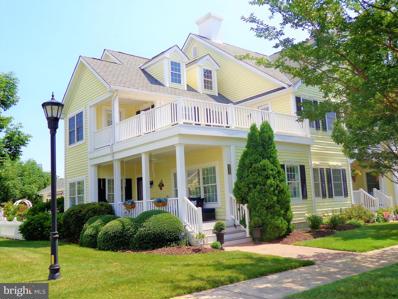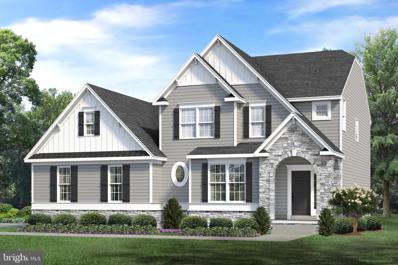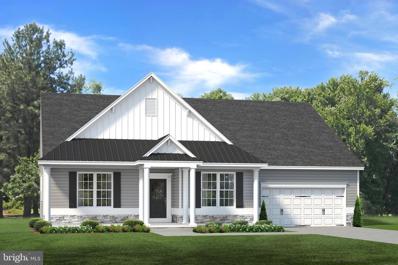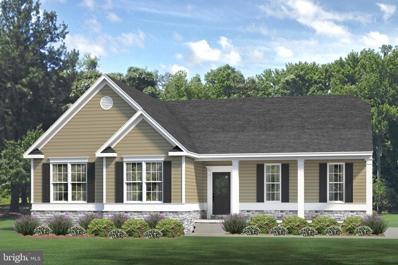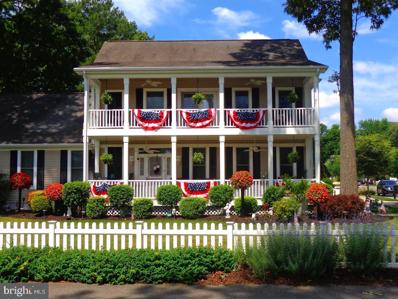Long Neck Real EstateThe median home value in Long Neck, DE is $299,000. This is higher than the county median home value of $274,300. The national median home value is $219,700. The average price of homes sold in Long Neck, DE is $299,000. Approximately 44.75% of Long Neck homes are owned, compared to 6.06% rented, while 49.19% are vacant. Long Neck real estate listings include condos, townhomes, and single family homes for sale. Commercial properties are also available. If you see a property you’re interested in, contact a Long Neck real estate agent to arrange a tour today! Long Neck, Delaware has a population of 2,716. Long Neck is less family-centric than the surrounding county with 8.91% of the households containing married families with children. The county average for households married with children is 21.7%. The median household income in Long Neck, Delaware is $47,420. The median household income for the surrounding county is $57,901 compared to the national median of $57,652. The median age of people living in Long Neck is 60.1 years. Long Neck WeatherThe average high temperature in July is 86.3 degrees, with an average low temperature in January of 27 degrees. The average rainfall is approximately 45 inches per year, with 11.5 inches of snow per year. Nearby Homes for Sale |
