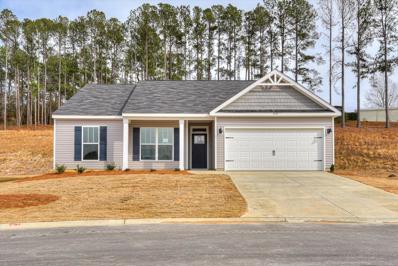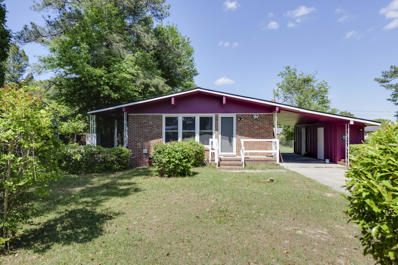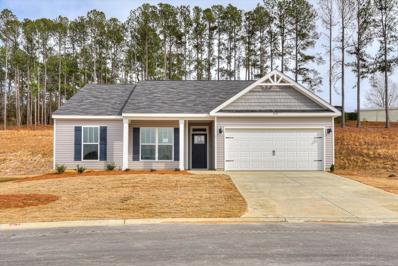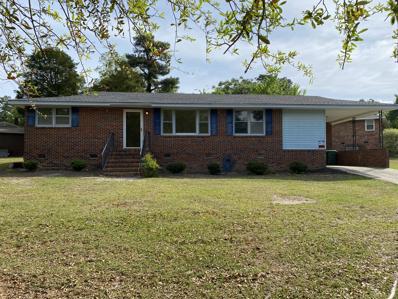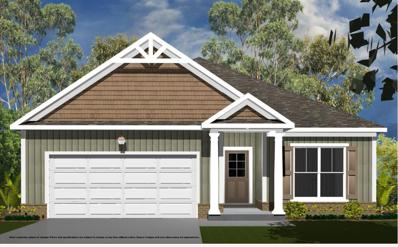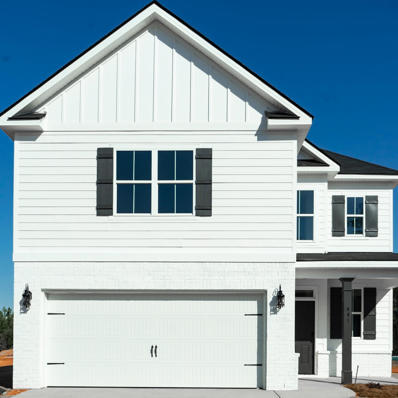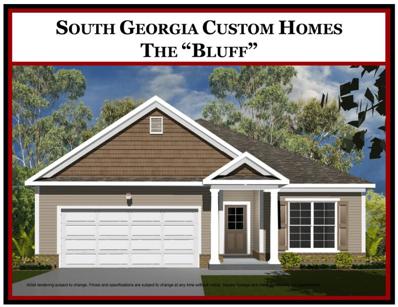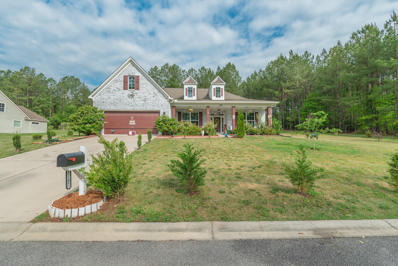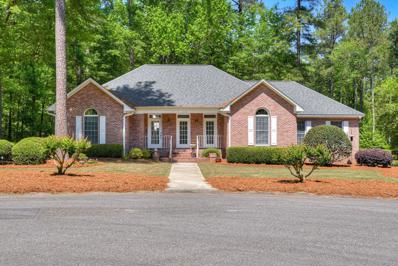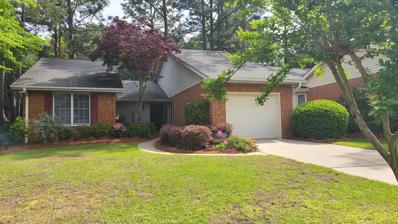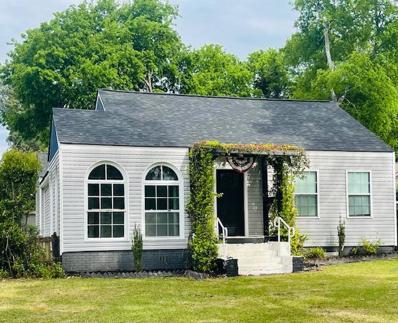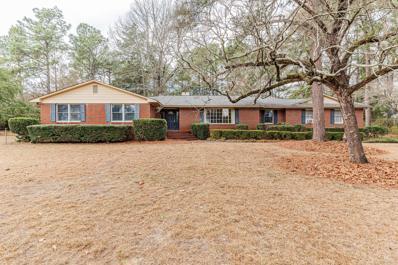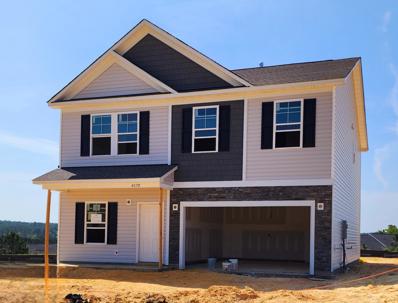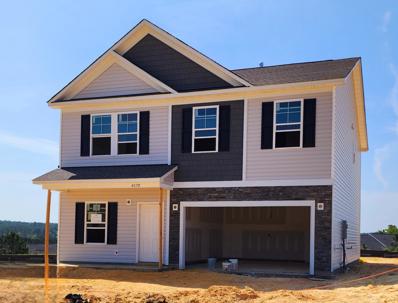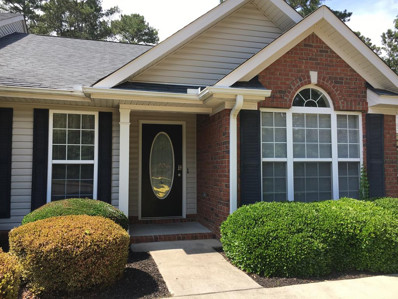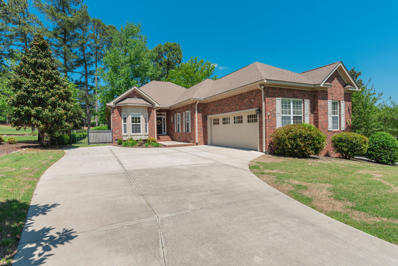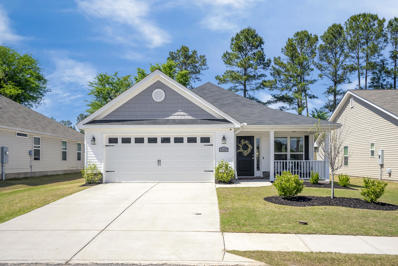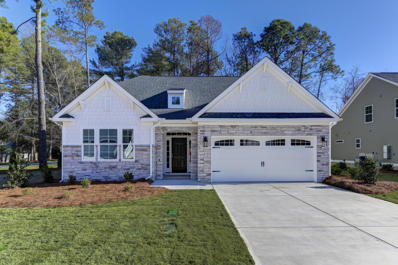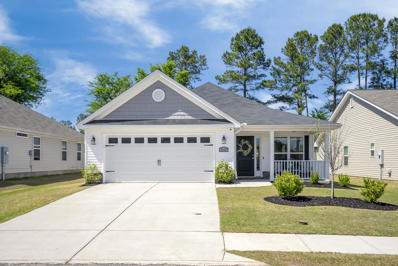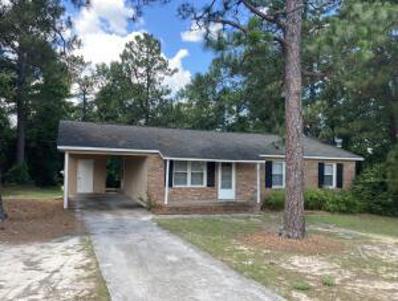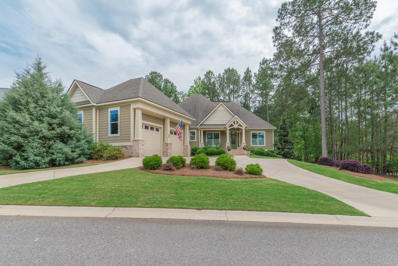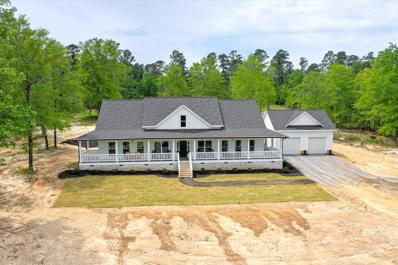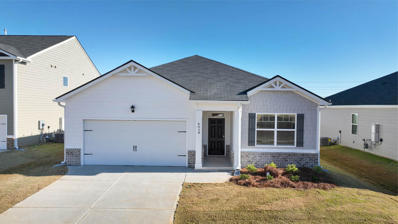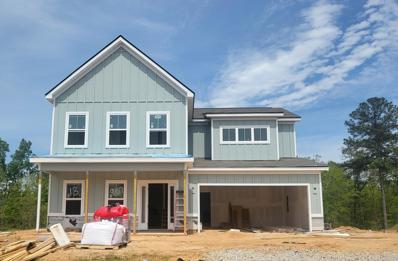Aiken SC Homes for Sale
$273,900
Bay Meadows Drive Aiken, SC 29803
- Type:
- Single Family
- Sq.Ft.:
- 1,662
- Status:
- NEW LISTING
- Beds:
- 3
- Lot size:
- 0.15 Acres
- Year built:
- 2024
- Baths:
- 2.00
- MLS#:
- 528175
ADDITIONAL INFORMATION
Builder is currently offering a $10,000 incentive! (some restrictions apply). Welcome to the Ashford ranch style home! Upon entering you will find a wonderful open floor plan with wood look luxury vinyl flooring throughout the main living areas. The great room receives an immense amount of natural light and is open to the dining area and kitchen. There is also a spacious study with french doors nearby. The kitchen features beautiful custom cabinetry, stainless steel appliance, an extended breakfast bar showcasing the gorgeous granite countertops and is complete with a double door pantry. The split bedroom plan features a large owner's suite with walk-in closet and ensuite with double vanities, spacious shower and garden tub. The additional two good size bedrooms and a full bathroom are found on the opposite side of the home. This home is complete with a patio in the backyard perfect for entertaining family and friends. Prices subject to change without notice. Home is 10% completion, estimated completion is mid August. ***Photos are of like home***
- Type:
- Single Family
- Sq.Ft.:
- 2,180
- Status:
- NEW LISTING
- Beds:
- 4
- Lot size:
- 0.19 Acres
- Year built:
- 2022
- Baths:
- 2.00
- MLS#:
- 211435
- Subdivision:
- Summerton Village
ADDITIONAL INFORMATION
Welcome to this like new 4 bedroom, 2 bath home with many upgrades located in a charming neighborhood with access to a lovely community pool! As you step inside, you'll immediately notice the beautiful LVP flooring that runs throughout the home, adding a touch of elegance to the space! The kitchen is a chef's dream, featuring a large island/breakfast bar, sleek quartz countertops, a pantry, pot/pan drawers, a range, refrigerator and a built-in microwave. The living room boasts an upgraded ceiling fan and electric fireplace, creating a warm and inviting atmosphere for relaxing or entertaining guests! Enjoy meals in the dining room, which showcases a tray ceiling and a stylish light fixture! The spacious owner's suite is a true retreat, complete with a tray ceiling and ceiling fan, a walk-in closet with custom shelving and a luxurious bathroom featuring a double sink quartz top vanity, framed mirrors, a tiled shower, and a makeup vanity! There are three additional spare bedrooms, one of which offers ample storage space! The guest bathroom also features a double sink quartz vanity for added convenience! Good sized laundry room and the washer and dryer can stay! Step outside to the screened porch with a ceiling fan and an extended patio, perfect for enjoying the outdoors while overlooking the privacy fenced backyard! Other notable features of this home include a tankless hot water heater, added exterior outlets, a two-car garage, top of the line architectural shingle roof and all the modern comforts you desire! Don't miss the opportunity to make this exceptional property your new home sweet home!
- Type:
- Single Family
- Sq.Ft.:
- 1,000
- Status:
- NEW LISTING
- Beds:
- 2
- Lot size:
- 0.26 Acres
- Year built:
- 1969
- Baths:
- 2.00
- MLS#:
- 211434
- Subdivision:
- Kennedy Kolony
ADDITIONAL INFORMATION
Charming ranch style home nestled in the heart of Aiken conveniently located near many shops, restaurants, and stores off of 78. The home boasts two bedrooms and one and a half baths and has all new paint, windows, and newly refinished hardwood floors. The roof was recently updated in 2022. Outside, the property is surrounded by a fenced yard, offering privacy and security for you and your loved ones along with a workshop. Check out this home today!
- Type:
- Single Family
- Sq.Ft.:
- 1,662
- Status:
- NEW LISTING
- Beds:
- 3
- Lot size:
- 0.15 Acres
- Year built:
- 2024
- Baths:
- 2.00
- MLS#:
- 211432
- Subdivision:
- Kemper Downs
ADDITIONAL INFORMATION
Builder is currently offering a $10,000 incentive! (some restrictions apply). Welcome to the Ashford ranch style home! Upon entering you will find a wonderful open floor plan with wood look luxury vinyl flooring throughout the main living areas. The great room receives an immense amount of natural light and is open to the dining area and kitchen. There is also a spacious study with french doors nearby. The kitchen features beautiful custom cabinetry, stainless steel appliance, an extended breakfast bar showcasing the gorgeous granite countertops and is complete with a double door pantry. The split bedroom plan features a large owner's suite with walk-in closet and ensuite with double vanities, spacious shower and garden tub. The additional two good size bedrooms and a full bathroom are found on the opposite side of the home. This home is complete with a patio in the backyard perfect for entertaining family and friends. Prices subject to change without notice. Home is 10% completion, estimated completion is mid August. ***Photos are of like home***
- Type:
- Single Family
- Sq.Ft.:
- 1,400
- Status:
- NEW LISTING
- Beds:
- 3
- Lot size:
- 0.41 Acres
- Year built:
- 1956
- Baths:
- 1.00
- MLS#:
- 211431
- Subdivision:
- Edgewood Manor
ADDITIONAL INFORMATION
Three bedroom, one full bath brick ranch with fenced in back yard on an almost half acre corner lot is ready for your touch. Original hardwood floors in living room, bedrooms and hallway. Ceramic tiled bathroom. Flexroom off of kitchen can be used as a music room/craft room/office or dining. There are endless possibilities for this single family residence within walking distance to many Southside restuarants, grocery stores, and more. Convienent to the by-pass and Whiskey Road. New roof, Water Heater - 2015, New HVAC and plumbing - 2018. This home is being sold as-is.
- Type:
- Single Family
- Sq.Ft.:
- 2,138
- Status:
- NEW LISTING
- Beds:
- 3
- Lot size:
- 0.15 Acres
- Year built:
- 2024
- Baths:
- 2.00
- MLS#:
- 211426
- Subdivision:
- The Sanctuary
ADDITIONAL INFORMATION
New Construction Home ''The Palmetto'' plan with a bonus room is constructed by South Georgia Homes. This 3 bedroom, 2 bathroom, modern ranch home is situated on a .15 acre lot in the charming Sanctuary subdivision in Aiken, SC! Builder offering $5,000 towards closing costs + fence + blinds with contracts bound by 4/30/2024. The open floor plan offers ample living space, with a luxury kitchen boasting granite countertops, tiled backsplash, and stainless-steel appliances! Enjoy your backyard space under a covered patio setting. The owner's suite incorporates an EnSuite that includes a dual vanities and a tiled walk-in shower! The Sanctuary offers sidewalks, a large community garden, a neighborhood walking trail, and streetlights. Minutes from Downtown Aiken, Bruce's Field, Hitchcock Woods, Equestrian Eventing Venues, Shopping, and Fine Dining! Please note, *OPTIONS IN HOME ARE SUBJECT TO CHANGE ANYTIME PRIOR TO COMPLETION. BUYER & BUYER AGENTS TO VERIFY SCHOOL ZONES AND SQUARE FOOTAGE.
- Type:
- Single Family
- Sq.Ft.:
- 2,196
- Status:
- NEW LISTING
- Beds:
- 4
- Lot size:
- 0.15 Acres
- Year built:
- 2023
- Baths:
- 3.00
- MLS#:
- 211424
- Subdivision:
- The Sanctuary
ADDITIONAL INFORMATION
New construction home ''The Faye'' Plan constructed by locally owned and operated South Georgia Homes. Builder offering $5,000 incentive + fence + blinds with contracts bound by 4/30/2024!! This 4 bedroom and 2.5 bathroom two-story home is situated on a .19 acre lot in the charming Sanctuary subdivision in Aiken, SC! The open floor plan offers ample living space, with a luxury kitchen boasting granite countertops, tiled backsplash, and stainless-steel appliances! Enjoy your backyard space under a covered patio setting. The bedrooms and owner's suite are located on the upper level of the home with the owner's suite incorporating an EnSuite that includes a double vanity, tiled walk-in shower, and soaking tub! The Sanctuary offers sidewalks, a large community garden, neighborhood walking trail, and streetlights. Minutes from Downtown Aiken, Bruce's Field, Hitchcock Woods, Equestrian Eventing Venues, Shopping, and Fine Dining! Please note, *OPTIONS IN HOME ARE SUBJECT TO CHANGE ANYTIME PRIOR TO COMPLETION. BUYER & BUYER AGENTS TO VERIFY SCHOOL ZONES AND SQUARE FOOTAGE.
- Type:
- Single Family
- Sq.Ft.:
- 1,890
- Status:
- NEW LISTING
- Beds:
- 3
- Lot size:
- 0.15 Acres
- Year built:
- 2024
- Baths:
- 2.00
- MLS#:
- 211423
- Subdivision:
- The Sanctuary
ADDITIONAL INFORMATION
New Construction Home ''The Bluff'' constructed by South Georgia Homes. This 3 bedroom, 2 bathroom, modern ranch home is situated on a .15 acre lot in the charming Sanctuary subdivision in Aiken, SC! Builder is offering $5,000 towards closing costs + fence + blinds with contracts bound by 4/30/2024. The open floor plan offers ample living space, with a luxury kitchen boasting granite countertops, tiled backsplash, and stainless-steel appliances! Enjoy your backyard space under a covered patio setting. The owner's suite incorporates an EnSuite that includes a dual vanities and a tiled walk-in shower! The Sanctuary offers sidewalks, a large community garden, a neighborhood walking trail, and streetlights. Minutes from Downtown Aiken, Bruce's Field, Hitchcock Woods, Equestrian Eventing Venues, Shopping, and Fine Dining! Please note, *OPTIONS IN HOME ARE SUBJECT TO CHANGE ANYTIME PRIOR TO COMPLETION. BUYER & BUYER AGENTS TO VERIFY SCHOOL ZONES AND SQUARE FOOTAGE.
- Type:
- Single Family
- Sq.Ft.:
- 2,559
- Status:
- NEW LISTING
- Beds:
- 4
- Lot size:
- 0.58 Acres
- Year built:
- 2015
- Baths:
- 3.00
- MLS#:
- 211413
- Subdivision:
- Trolley Run Scarborough Station
ADDITIONAL INFORMATION
Open House THIS Thursday 11-1 & Saturday between 2-4! Welcome to 1107 Scarborough Pass! Nestled on a quiet cul-de-sac, on one of the original streets of Trolley Run! An entertainer's dream! This home has it ALL! Rocking chair front porch! Upon entering, you are met with gorgeous tall ceilings, beautiful hardwood floors, recessed lighting and arched entryways! Open layout! Fabulous formal dining room with a lovely coffered ceiling! The impressive kitchen includes high counter tops, an awesome built-in bench, huge kitchen island, perfect for hosting meals and game nights! All kitchen appliances convey! Enjoy the spacious, open, great room which spotlights the cozy gas fireplace, built-in shelves, and wet bar with additional cabinet space! Relax in the rear, screened-in patio, conveniently located off the great room! Split bedroom layout! Owner's suite features access to the rear patio, stunning trey ceilings, a massive walk-in closet, dual vanities, and soaking tub! The three additional bedrooms, on the opposing side of the home, all feature NEW LVP flooring, spacious closets and blinds! Outside offers multiple areas to relax in private and enjoy the sounds nature has to offer, as it is surrounded by large trees and matured landscaping! This grand home is eligible for 100% USDA Financing and located conveniently to USCA, Aiken Regional Medical Center, Downtown Aiken, shopping, restaurants and more!
- Type:
- Single Family
- Sq.Ft.:
- 2,180
- Status:
- NEW LISTING
- Beds:
- 3
- Lot size:
- 0.74 Acres
- Year built:
- 1992
- Baths:
- 3.00
- MLS#:
- 211411
- Subdivision:
- Woodside Plantation
ADDITIONAL INFORMATION
Lovely one level brick home in the gated community of Woodside Plantation. 3 BR, 2.5 Baths, HW floors throughout all rooms and tile in kitchen and baths. The large kitchen has stainless steel appliances, beautiful quartz counter tops, and a large breakfast nook. The formal dining room has extensive trim work and easy kitchen access. This is a split floor plan with the primary bedroom off of the kitchen with a renovated bathroom having two vanities with granite counter tops, a walk-in tiled shower and a walk-in closet. The two guest rooms are on the opposite end of the home and share a bath. The large, screened porch overlooks the nicely landscaped yard. The oversized 2 car garage is a side entry and this home sits in a cul-de-sac. Woodside offers over 15 miles of walking trails, community lakes and green spaces, the opportunity to join the Woodside Plantation or the Reserve Club if desired. This home is conveniently located close to shopping, dining, and entertainment.
$225,000
646 Landing Drive Aiken, SC 29801
- Type:
- Single Family
- Sq.Ft.:
- 1,668
- Status:
- NEW LISTING
- Beds:
- 2
- Lot size:
- 0.17 Acres
- Year built:
- 1987
- Baths:
- 2.00
- MLS#:
- 211399
- Subdivision:
- Kalmia Landing
ADDITIONAL INFORMATION
Lovely 2 bedroom 2 bath brick home in 55+ gated community of Kalmia Landing. This home has spacious living areas including living room with built in cabinetry, separate dining area and bright sun room leading to a patio overlooking the back yard. The kitchen with pantry leads to an office or breakfast nook then into the one car garage. Enjoy all the amenities offered by Kalmia Landing including swimming pool, tennis/pickle ball courts, fitness room, and club house with many social activities. HOA fees include outside maintenance and roof. Please see kalmialanding.com for covenants, restrictions and bylaws.
- Type:
- Single Family
- Sq.Ft.:
- 1,792
- Status:
- NEW LISTING
- Beds:
- 3
- Lot size:
- 0.25 Acres
- Year built:
- 1937
- Baths:
- 2.00
- MLS#:
- 211396
ADDITIONAL INFORMATION
Welcome to your newly renovated 1937-built home, where classic charm meets modern comfort! This 3-bedroom, 2-bathroom 1792 sq ft gem sits on a spacious corner lot just minutes from downtown, offering you a cozy retreat with all the essentials for comfortable living. Although in the heart of Aiken enjoy county taxes. As you step inside, you'll be greeted by a bright sunporch, perfect for enjoying your morning coffee or relaxing with a good book. The living room flows seamlessly into a kitchen fit for a chef, featuring a gas range and a commercial stainless steel sink with a TNS sprayer for easy meal prep.All appliances were upgraded in 2022, ensuring both style and functionality. Plus, with new plumbing and electrical systems installed throughout the home, as well as a new heating and A/C system in 2021, you can enjoy peace of mind knowing that everything is in top condition. The roof was also installed in 2021. The bathrooms boast tiled finishes for a touch of elegance, while the new deck out back provides a space to entertain or simply soak up some sunshine. Outside, you'll find ample room for a large yard, two parking ports, and a convenient storage shed. Don't miss out on the opportunity to make this charming home yours. Schedule a tour today and experience the perfect blend of vintage character and modern convenience!
- Type:
- Single Family
- Sq.Ft.:
- 2,324
- Status:
- NEW LISTING
- Beds:
- 3
- Lot size:
- 2.5 Acres
- Year built:
- 1975
- Baths:
- 2.00
- MLS#:
- 210114
- Subdivision:
- Foxchase
ADDITIONAL INFORMATION
** Back on Market at No Fault to Seller. ** Say hello to this charming 3 bedroom, 2 bathroom home located in the highly sought-after Foxchase neighborhood. With over 2,300 square feet and all on one level, this home offers plenty of room for you and your family to spread out and relax. This home has direct access to Hitchcock Woods from the riding trails just beyond the backyard. As you enter the home, you will be greeted by a grand foyer, leading to a bright and airy living room with a formal dining area, perfect for entertaining guests! A relaxing family room with fireplace and built-in shelving awaits your personal belongings. The kitchen provides ample counter space, pantry, eat-in breakfast area and all appliances convey! One of the highlights of this home is its proximity to Hitchcock Woods, a popular destination for equestrian lovers and those who enjoy nature and scenic views. With riding trails right outside your door, you can easily assess the beautiful woodlands and explore the area on horseback! In addition to the riding trails, Foxchase offers homeowners the opportunity to join the Foxchase riding/training arena and the Foxchase Swim Club. Homeowner must join Foxchase Homes Association in order to access riding arena and/or the Foxchase Swim Club to join the pool. Enjoy the peaceful surroundings and country living while still being just a short drive away from the city. Don't miss the opportunity to own this beautiful home in Foxchase and experience the best of both worlds - a spacious and comfortable living space and easy assess to outdoor activities for you and your horses!
$305,352
Hartshorn Circle Aiken, SC 29801
- Type:
- Single Family
- Sq.Ft.:
- 2,225
- Status:
- NEW LISTING
- Beds:
- 5
- Lot size:
- 0.19 Acres
- Year built:
- 2024
- Baths:
- 3.00
- MLS#:
- 528099
ADDITIONAL INFORMATION
New Phase in Trolley Run at Providence Station by Great Southern Homes. Welcome to the new Bentcreek II which qualifies for up to $15K in closing costs, with use of preferred lender. Completion is June for this unbeatable location convenient to I-20, Downtown Aiken, Downtown Augusta Medical District, Fort Eisenhower, and Aiken's Medical Center. Inviting entry offers 9' ceilings on main level, a guest bedroom, full bath with shower, and upgraded luxury vinyl plank flooring in the main living areas. An open concept kitchen with large granite-covered, center island, separate dining room and spacious living room. Upstairs you're welcomed into a Loft area that serves as a 2nd family room. The owner's suite features cathedral ceilings, an enormous walk-in closet, and a luxurious bathroom suite with double doors, garden tub, seated shower, double vanity, water closet, and upgraded luxury vinyl plank flooring. The attached 2 car garage is Wi-Fi-enabled with garage remotes. Wind down in the evenings on your back patio with no homes obstructing your picturesque view of the sunset. This energy efficient construction is built with an irrigation system on all 4 sides of the home to help maintain your fully landscaped yard, R50 attic insulation, radiant Barrier Roof Sheathing, Thermal Envelope Air Sealing, double pane Low E tilt out windows, and a tankless gas water heater. Quality craftmanship and extended warranties. Model OPEN Daily from 11-6 p.,m., Sundays from 1-6 p.m. USDA qualified community. POOL/cabana/walking trails are planned amenities. Stock photos may not reflect current interior selections.
- Type:
- Single Family
- Sq.Ft.:
- 2,225
- Status:
- NEW LISTING
- Beds:
- 5
- Lot size:
- 0.19 Acres
- Year built:
- 2024
- Baths:
- 3.00
- MLS#:
- 211381
- Subdivision:
- Trolley Run Providence Station
ADDITIONAL INFORMATION
New phase in Trolley Run Providence Station. June completion of this Bentcreek II floor plan. Qualify for up to $15000 closing costs with use of preferred lender. Welcome to 4079 Hartshorn Circle by Great Southern Homes. A highly desirable location in walking distance of the community pool. Convenient to I-20, Downtown Aiken, Downtown Augusta medical District, Fort Eisenhower, Aiken Medical Center, and Columbia & Augusta airports. Inviting entry offers 9' ceilings on the main level, a guest bedroom, full bath with shower, and upgraded luxury vinyl plank flooring in the main living areas, bathrooms and laundry. An open concept kitchen with large granite-covered, center island, separate dining room and spacious living room. Upstairs you're welcomed into a LOFT area that can serve as a second family room. The owner's suite features cathedral ceilings, an enormous walk-in closet and luxury bath. Garden tub, separate shower, double vanity, linen closet. Take advantage of this opportunity to add optional upgrades. No homes obstructing your picturesque view of the sunset. This energy efficient construction is built with an irrigation system on all 4 sides of the home to help maintain your fully landscaped yard, R50 attic insulation, Radiant barrier Roof Sheathing, Thermal Envelope Air Sealing, double pane Low E tilt out windows, and a tankless gas water heater. Quality craftmanship and extended warranties. Model OPEN DAILY from 11-6 p.m., Sundays from 1-6 p.m. USDA qualified community. POOL/cabana/ walking trails are planned amenities.
- Type:
- Townhouse
- Sq.Ft.:
- 1,147
- Status:
- NEW LISTING
- Beds:
- 2
- Lot size:
- 0.06 Acres
- Year built:
- 2005
- Baths:
- 2.00
- MLS#:
- 211374
- Subdivision:
- Kensington Townhomes
ADDITIONAL INFORMATION
Highly desirable neighborhood in a low maintenance community on the southside of Aiken near, shopping, restaurants and theaters. Primary Bedroom has private master bath and walk in closet. Eat in Kitchen and separate Formal Dining. Beautiful Hardwood floors. Living room has cathedral ceilings and leads out to privacy fenced backyard patio. Front lawn service provided by HOA. New Roof in 2023. New Hot Water Heater 2024.
- Type:
- Single Family
- Sq.Ft.:
- 2,933
- Status:
- NEW LISTING
- Beds:
- 3
- Lot size:
- 0.32 Acres
- Year built:
- 2006
- Baths:
- 2.00
- MLS#:
- 211371
- Subdivision:
- Woodside Plantation
ADDITIONAL INFORMATION
Architectural details, incredible top of the line upgrades thru out that will delight. Grand open living areas, hardwood flooring and new sleek modern linear slate tile fireplace. Remodeled chef's delight kitchen that boast new custom oak cabinets, all new appliances, custom island with quartz countertops, and breakfast bar. Spacious primary suite with the most impressive primary bath updates. Stylish new transom windows, oak vanities with under counter lighting, all new plumbing fixtures with quartz countertops and oversized walk in shower. All new custom closet with built ins storage units, full length dressing, mirror. Large deck with panoramic view of the 7th fairway and hole on the Cupp Course. Great outdoor living space with many extras. Side entry 2 car side entry garage with custom cabinets and flooring. New HVAC unit. Tankless hot water heater and a list of lots of extras in this turn key property. Woodside Plantation is a gated community with miles of walking/biking trails with the option of two clubhouses, golf, swimming, tennis & dining and more. A pleasure in every way, make this your Aiken HOME.
$295,000
Hanford Drive Aiken, SC 29803
- Type:
- Single Family
- Sq.Ft.:
- 1,754
- Status:
- NEW LISTING
- Beds:
- 3
- Lot size:
- 0.15 Acres
- Year built:
- 2020
- Baths:
- 2.00
- MLS#:
- 528181
ADDITIONAL INFORMATION
Picturesque 3 bedroom, 2 bathroom home, boasting a beautiful landscaped yard and a welcoming rocking chair front porch. Step through the bright entryway, where natural light floods into the open living space, seamlessly flowing into the heart of the home: the kitchen. Designed for both style and functionality, the kitchen is a culinary delight, featuring an inviting eat-in bar, exquisite granite countertops, a striking statement backsplash, sleek stainless steel appliances, and a convenient center island. The adjacent dining area offers a serene view of the lush backyard, perfect for enjoying meals with loved ones. Retreat to the primary suite, a haven of comfort and tranquility. This bright and spacious sanctuary showcases a graceful tray ceiling, creating an airy ambiance. The luxurious en suite bathroom beckons with a double vanity, perfect for morning routines, a rejuvenating garden tub with tile surround, and a separate shower. Spacious his and her walk-in closets provides ample storage space for your wardrobe essentials. Additional bedrooms are equally inviting, offering ample space and abundant natural light. The adjacent bathroom features a convenient tub/shower combo. Step outside to the expansive backyard, where a covered patio provides the perfect spot for outdoor gatherings and al fresco dining. The fenced backyard offers privacy and security, creating an ideal space for both relaxation and recreation. With its thoughtful design, modern amenities, and idyllic setting, this home offers the perfect blend of comfort and sophistication.
$524,990
True Cedar Way Aiken, SC 29803
- Type:
- Single Family
- Sq.Ft.:
- 2,520
- Status:
- NEW LISTING
- Beds:
- 3
- Lot size:
- 0.29 Acres
- Year built:
- 2024
- Baths:
- 3.00
- MLS#:
- 528042
ADDITIONAL INFORMATION
Picture perfect Bungalow in classic craftsman style located right on the golf course. The Avery features a main level with a formal dinging and study, an open kitchen with luxury designer cabinetry, breakfast nook with access to the outdoor living space, and a great room complete with a gas log fireplace. The owner's suite is spacious, full of natural light and private. Second level features a bedroom and large loft space.
$295,000
7117 Hanford Drive Aiken, SC 29803
- Type:
- Single Family
- Sq.Ft.:
- 1,754
- Status:
- NEW LISTING
- Beds:
- 3
- Lot size:
- 0.15 Acres
- Year built:
- 2020
- Baths:
- 2.00
- MLS#:
- 211365
- Subdivision:
- Summerton Village
ADDITIONAL INFORMATION
Picturesque 3 bedroom, 2 bathroom home, boasting a beautiful landscaped yard and a welcoming rocking chair front porch. Step through the bright entryway, where natural light floods into the open living space, seamlessly flowing into the heart of the home: the kitchen. Designed for both style and functionality, the kitchen is a culinary delight, featuring an inviting eat-in bar, exquisite granite countertops, a striking statement backsplash, sleek stainless steel appliances, and a convenient center island. The adjacent dining area offers a serene view of the lush backyard, perfect for enjoying meals with loved ones. Retreat to the primary suite, a haven of comfort and tranquility. This bright and spacious sanctuary showcases a graceful tray ceiling, creating an airy ambiance. The luxurious en suite bathroom beckons with a double vanity, perfect for morning routines, a rejuvenating garden tub with tile surround, and a separate shower. Spacious his and her walk-in closets provides ample storage space for your wardrobe essentials. Additional bedrooms are equally inviting, offering ample space and abundant natural light. The adjacent bathroom features a convenient tub/shower combo. Step outside to the expansive backyard, where a covered patio provides the perfect spot for outdoor gatherings and al fresco dining. The fenced backyard offers privacy and security, creating an ideal space for both relaxation and recreation. With its thoughtful design, modern amenities, and idyllic setting, this home offers the perfect blend of comfort and sophistication.
- Type:
- Single Family
- Sq.Ft.:
- 1,040
- Status:
- NEW LISTING
- Beds:
- 3
- Lot size:
- 0.57 Acres
- Year built:
- 1975
- Baths:
- 1.00
- MLS#:
- 211357
- Subdivision:
- Adelaide Grove
ADDITIONAL INFORMATION
Lovely well-maintained 1975 brick ranch with attached carport and storage closet. Close to downtown and in the heart of a blossoming equestrian area. Minutes from the famed 302 Equestrian Corridor. Excellent rental history. Plenty of yard space in the rear of property for entertaining. Well appointed. New roof 2016, new HVAC in 2019, new windows, new septic tank system, and updated bathroom 9 years ago Listing agent is owner.
- Type:
- Single Family
- Sq.Ft.:
- 2,516
- Status:
- NEW LISTING
- Beds:
- 3
- Lot size:
- 0.42 Acres
- Year built:
- 2017
- Baths:
- 4.00
- MLS#:
- 211351
- Subdivision:
- Woodside-reserve
ADDITIONAL INFORMATION
Idyllic one-story ranch with bonus room. Drive up the circular driveway and you'll enter via a rocking chair front porch. Then the first thing you'll view is a welcoming great room and then your eyes will turn to the wall of windows across the back overlooking the gracious southern-style covered patio. You'll notice many Carolina Signature Homes classic upgrades: pristine hardwood floors, transom-style windows, tall smooth ceilings, and a surprising amount of cabinets and additional storage. , This home offers the popular great room - island kitchen open floor plan. The great room displays a white-washed brick fireplace flanked with built-ins. The island kitchen is cheerful and light. This 11 x 21 ft kitchen includes a 9 x 11 breakfast area. (Wall oven and microwave less than 1 yr old.) The island contains a sink, dishwasher, snack bar, and cabinetry. There's plenty of counter work space, a gas cooktop, and a 9' deep pantry. The primary bedroom is on one side of the home and includes a primary bath with double sinks separated by a cabinet, an additional dressing table, an XL walk-in shower, a linen closet, and a roomy walk-in clothes closet. Two other bedrooms (one currently used as an office) are on the opposite side of the home connected via a Jack & Jill bathroom. Completing the main floor is a flex room/office (currently a music room), a 1/2 bath, an under-stair bench seat with storage, a ''mud room'' area with added storage, and the laundry room with sink, counter space, cabinets, and utility closet. Ascend a wide stairway with a landing, and you'll be in the spacious bonus room/4th bedroom with a full bath and closet. Walk-in attic storage, too. Walk out back to enjoy the covered patio and a recently extended open patio surrounded by a retaining wall. This golf course lot is landscaped, has sprinklers front and back, and recently installed French drains. For more utility storage there is under home walk-in storage with concrete pad. To complete this idyllic property is a 2+ car garage with separate garage doors, cabinets, and workshop counter space.
- Type:
- Single Family
- Sq.Ft.:
- 2,500
- Status:
- NEW LISTING
- Beds:
- 4
- Lot size:
- 11 Acres
- Year built:
- 2023
- Baths:
- 3.00
- MLS#:
- 211350
- Subdivision:
- Barrington Farms
ADDITIONAL INFORMATION
- Welcome to the Barrington Farms Lifestyle - Bring your equestrian or hobby farm vision to life in this newly built modern farmhouse on 11 mostly cleared acres! Picture yourself rocking on the gracious front porch, enjoying the quiet of the back cul-de-sac, and exploring the trails of this equestrian-friendly community. This 2023 build offers open-concept living with a stunning kitchen featuring a commercial-grade Thor dual-oven gas range, custom cabinetry, and a super-sized walk-in pantry. Soaring wood beam ceilings elevate the main living space with the hardwood floors, and stone fireplace adding rustic charm. The split bedroom plan offers privacy, with the Owner's suite boasting a barn door, walk-in closets, and a custom tiled doorless shower with built-in bluetooth speaker. Three additional guest rooms and a mudroom/laundry room exiting to a covered exterior breezeway that connects the home to the oversized garage. Welcome home to the peace and comfort you deserve!
$275,100
4220 Sorensten Drive Aiken, SC 29803
- Type:
- Single Family
- Sq.Ft.:
- 1,714
- Status:
- NEW LISTING
- Beds:
- 3
- Lot size:
- 0.18 Acres
- Year built:
- 2024
- Baths:
- 2.00
- MLS#:
- 210191
- Subdivision:
- Powderhouse Landing
ADDITIONAL INFORMATION
Step into a realm of open-concept elegance with this mesmerizing ranch-style haven. Imagine the laughter and aromas that fill the air as you gather around the chef-inspired kitchen, seamlessly blending into a cozy family room and a laid-back dining space—where cherished memories with friends and family come to life. Retreat to your personal sanctuary, a luxurious bedroom suite offering a spa-like bath, promising relaxation and tranquility. The generous secondary bedrooms bask in natural light, revealing abundant storage options, making every inch of this abode a delight. And the best part? Home Is Connected.® No matter where life takes you, your connection to the heart of your home remains unbroken. Your new haven comes equipped with a trailblazing suite of smart home products, an industry standard that ensures your bonds with loved ones and cherished spaces are always just a tap away.
$397,565
Hurryoff Lane Aiken, SC 29803
- Type:
- Single Family
- Sq.Ft.:
- 2,607
- Status:
- NEW LISTING
- Beds:
- 5
- Lot size:
- 1 Acres
- Year built:
- 2024
- Baths:
- 3.00
- MLS#:
- 527956
ADDITIONAL INFORMATION
5 Bedroom, 3 Bath, Two story open plan. Gourmet Kitchen with built in ovens, gas cooktop, island w/ farmhouse sink opens to a spacious great room with gas log fireplace. A guest bedroom w/ full bath, Dining, and Study/Office complete main level. Upstairs features 3 bedrooms which share hall bath, Owner's suite with sitting area and large walk in closet. Primary bath with linen closet, his & her vanities, garden tub, and designer tile shower. Additional upgrades include quartz counters in kitchen and primary bath, granite in other baths, hardwood steps with wrought iron spindles, ceramic tile flooring in primary bath and luxury vinyl plank flooring throughout main living areas.

The data relating to real estate for sale on this web site comes in part from the Broker Reciprocity Program of G.A.A.R. - MLS . Real estate listings held by brokerage firms other than Xome are marked with the Broker Reciprocity logo and detailed information about them includes the name of the listing brokers. Copyright 2024 Greater Augusta Association of Realtors MLS. All rights reserved.

The data relating to real estate for sale on this web-site comes in part from the Internet Data Exchange Program of the Aiken Board of Realtors. The Aiken Board of Realtors deems information reliable but not guaranteed. Copyright 2024 Aiken Board of REALTORS. All rights reserved.
Aiken Real Estate
The median home value in Aiken, SC is $294,900. This is higher than the county median home value of $118,700. The national median home value is $219,700. The average price of homes sold in Aiken, SC is $294,900. Approximately 58.38% of Aiken homes are owned, compared to 30.56% rented, while 11.06% are vacant. Aiken real estate listings include condos, townhomes, and single family homes for sale. Commercial properties are also available. If you see a property you’re interested in, contact a Aiken real estate agent to arrange a tour today!
Aiken, South Carolina has a population of 30,277. Aiken is less family-centric than the surrounding county with 18.48% of the households containing married families with children. The county average for households married with children is 25.81%.
The median household income in Aiken, South Carolina is $53,433. The median household income for the surrounding county is $47,713 compared to the national median of $57,652. The median age of people living in Aiken is 46.7 years.
Aiken Weather
The average high temperature in July is 92.3 degrees, with an average low temperature in January of 32.7 degrees. The average rainfall is approximately 46.6 inches per year, with 0.5 inches of snow per year.
