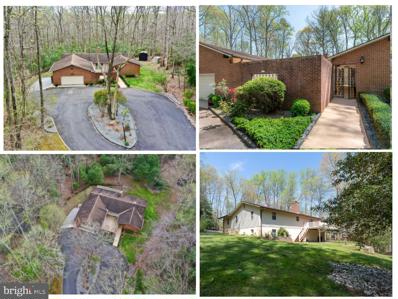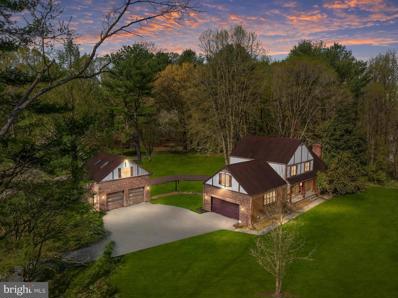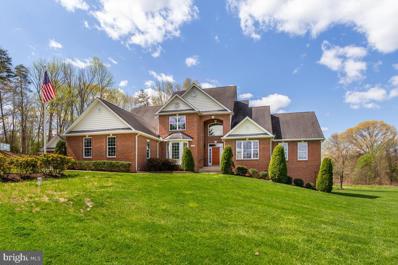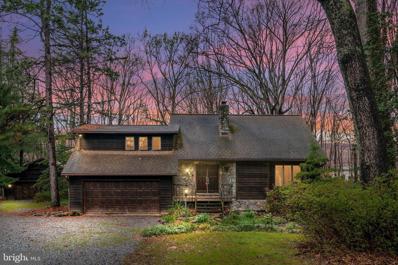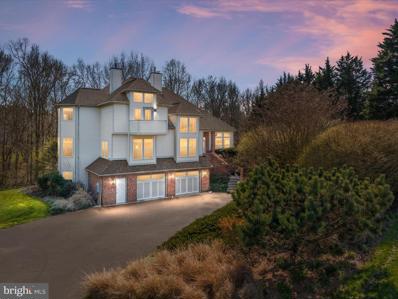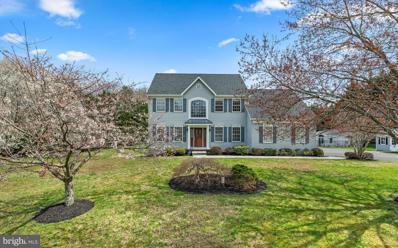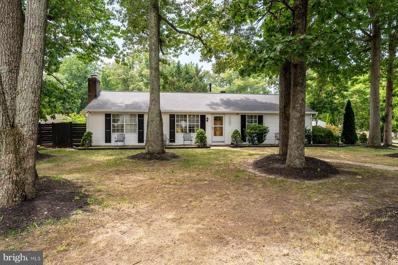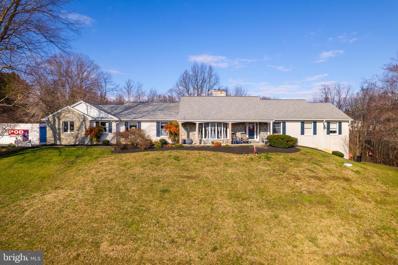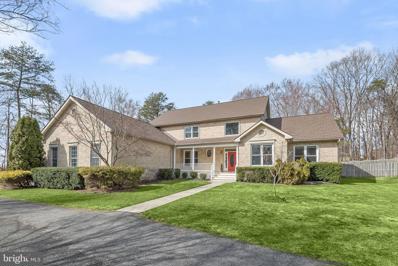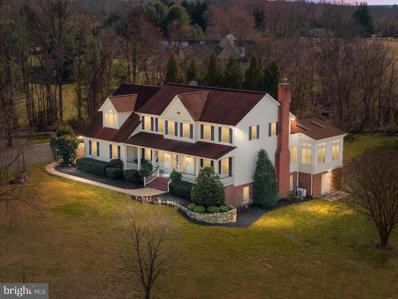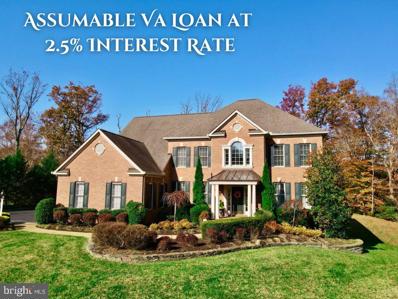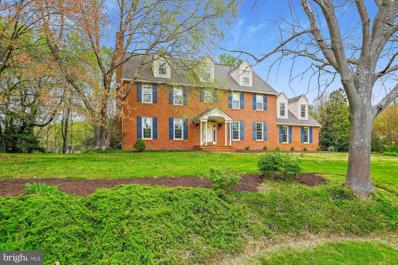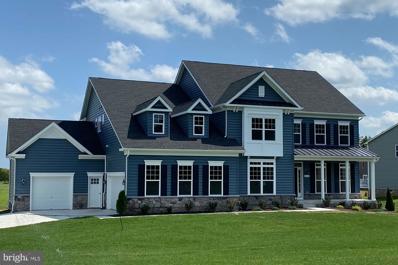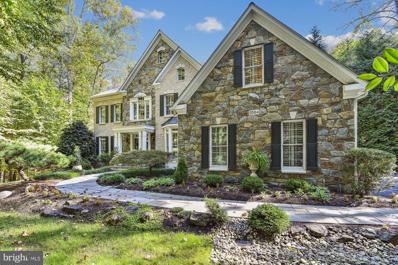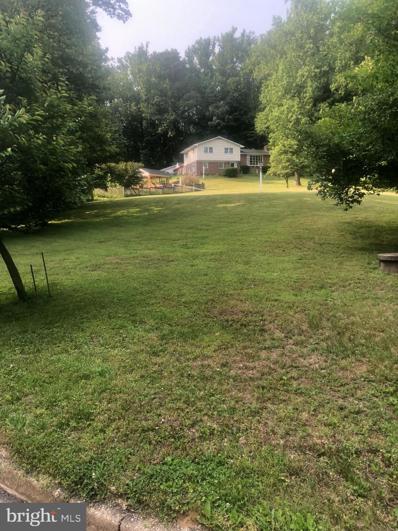Davidsonville MD Homes for Sale
- Type:
- Single Family
- Sq.Ft.:
- 4,150
- Status:
- NEW LISTING
- Beds:
- 5
- Lot size:
- 1.83 Acres
- Year built:
- 1983
- Baths:
- 4.00
- MLS#:
- MDAA2082122
- Subdivision:
- Eickelberry Woods
ADDITIONAL INFORMATION
You dont want to miss this home, Boasting over 4,000 finished sqft and located on 1.83 Acre in Eickelberry Woods, just off Governors Bridge Road. Just minutes from Rt. 50 and Annapolis. Nature abounds, Surrounded by woods you will enjoy the peaceful views and privacy. Circular Drive welcomes you and offers plenty of parking as well as the oversized a two car Garage. Welcome Guests or relax and enjoy your private Atrium. Handicap Ramp is currently installed but can be removed if you wish. Come inside to the sunken Large Formal Living Room. Dining Room. Family Room with Wood Ceilings, Skylight and Cozy Gas Fireplace. Kitchen updated with Granite Counters and Tile Flooring. Breakfast Nook has slider that opens Large Deck and Beautiful Expansive Views. Primary Bedroom includes Full Bath, updated tile shower and walk-in closet. Finished Basement has access from Hall, Garage and exterior. Offers two additional bedrooms and full bath. Second Kitchen with wrap around bar is a wonderful feature and is perfect for gatherings. Second Family Room includes wood stove. Walk Out to Large Patio. Propane Generator included
- Type:
- Single Family
- Sq.Ft.:
- 2,360
- Status:
- NEW LISTING
- Beds:
- 4
- Lot size:
- 2.1 Acres
- Year built:
- 1978
- Baths:
- 3.00
- MLS#:
- MDAA2082440
- Subdivision:
- Merrywood Manor
ADDITIONAL INFORMATION
PROPERTY SOLD AS-IS. Welcome to 3896 Greenmeadow Lane, nestled within the sought-after community of Merrywood Manor in Davidsonville, MD. Davidsonville is a charming and picturesque area known for its peaceful ambiance and close-knit community feel. Residents enjoy the tranquility of rural living while still having convenient access to major thoroughfares such as Rt. 50, offering seamless connectivity to downtown Annapolis and beyond. Merrywood Manor is renowned for its spacious lots and upscale homes, providing an idyllic setting for those seeking privacy and serenity. Boasting a lush 2.1 acre lot, this property presents an exceptional opportunity for investors and prospective homeowners alike to bring their vision to life. This original colonial residence offers a solid foundation with 4 bedrooms and 2.5 baths, awaiting transformation into a stunning masterpiece. Imagine designing your dream home tailored to your unique preferences and lifestyle preferences. Step inside to discover a welcoming ambiance highlighted by a wood-burning fireplace adorned with a beautiful marble mantel, perfect for cozy evenings with loved ones. The updated geo-thermal system ensures comfort and efficiency year-round. With ample space to expand, the space above the attached 2-car garage provides a great opportunity to create an additional primary suite. The detached 2-car garage with finished space above offers endless possibilities, whether it's utilized as a home office, guest suite, yoga studio, or recreational retreat. Embrace the opportunity to unleash your creativity and make this property your own. Don't miss out on the chance to craft your ideal abode in this prime location. Schedule a viewing today and start envisioning the possibilities awaiting you at 3896 Greenmeadow Lane.
$1,500,000
1491 Velmeade Lane Davidsonville, MD 21035
- Type:
- Single Family
- Sq.Ft.:
- 5,048
- Status:
- NEW LISTING
- Beds:
- 6
- Lot size:
- 9.67 Acres
- Year built:
- 2000
- Baths:
- 7.00
- MLS#:
- MDAA2080484
- Subdivision:
- Velmeade
ADDITIONAL INFORMATION
Welcome to your ideal multi-generational retreat, where luxury meets practicality in the heart of Davidsonville. This expansive property offers a haven for families of all sizes, boasting a main house brimming with elegant features and a separate in-law suite for added privacy and convenience. Main house has an elegant two-story foyer, two story family room with stone fireplace, separate dining room with pocket doors for the option of private dining, French doors from both the dining room and kitchen lead to the screened porch - perfect for outdoor dining or just relaxing & enjoying the serenity & view! The spacious kitchen has granite counters, a central island, and stainless steel appliances. The living room offers a great view of the sweeping front yard, and the home office with bay window can also be used as a 7th bedroom. The main level owner's suite includes a huge walk in closet with custom built-ins and a large bathroom with soaking tub, separate shower, and two vanities. Upstairs you'll find 3 more bedrooms and 2 full baths. The walkout basement has a rec room, full bath and amazing workshop for the woodworking enthusiast, and with the framework already in place (studs throughout), you can effortlessly transform the unfinished space into a home gym, media room, and additional living quarters - or keep it as storage! The in law suite has 2 bedrooms, 2 full baths, kitchenette, laundry, living room, family room and 1 car garage! Nestled on a generous 9.67-acre lot, this property offers unparalleled privacy and the opportunity to immerse yourself in nature's beauty throughout the four seasons. Well replaced 2023. Level 2 Car Charging circuits in both garages.
- Type:
- Single Family
- Sq.Ft.:
- 2,159
- Status:
- Active
- Beds:
- 4
- Lot size:
- 2.57 Acres
- Year built:
- 1983
- Baths:
- 3.00
- MLS#:
- MDAA2080932
- Subdivision:
- Hardesty Estates
ADDITIONAL INFORMATION
â¢â¢â¢â¢â¢â¢Offer Deadline Tues April 9th at 10amâ¢â¢â¢â¢â¢â¢â¢ This contemporary style home is a nature lovers dream! Located on 2.57 acres at the end of a no through street. Upon entering, your eyes are immediately drawn to the soaring wood ceilings that perfectly complement the sprawling hardwood floors. Roomy and spacious with a formal living room, dining room, and study. The primary suite has it all, the space, the attached full bath and walk in closet. Bonus alcove area on the upper level, would make a fantastic home office, gym or flex/play area. The fully finished basement with walk out level will provide all the space you need.Listed below appraised value
$1,050,000
3317 Rodeo Drive Davidsonville, MD 21035
- Type:
- Single Family
- Sq.Ft.:
- 4,748
- Status:
- Active
- Beds:
- 4
- Lot size:
- 2.21 Acres
- Year built:
- 1998
- Baths:
- 4.00
- MLS#:
- MDAA2081016
- Subdivision:
- None
ADDITIONAL INFORMATION
Captivating custom build on a premium lot in a prime Davidsonville location! This home will impress you from the moment you arrive. Situated on a tranquil private lot at the center end of a cul de sac, this spacious home's many features include a main level office/ possible 5th bedroom with it's own full bath, a gourmet kitchen with an abundance of high-end extras, wonderful lower level with in-law suite potential, multiple living spaces and more! The light filled two story foyer welcomes you into this modern home and the open feel carries throughout into formal dining area and through to the formal living room which features it's own wood burning fireplace and custom built-in cabinetry. The renovated kitchen is extremely impressive in so many ways and it is filled with amenities including an in-counter steamer, built in warming drawer, built in Miele espresso and coffee station, double ovens, 4 burner gas stove, 2 wine refrigerators, smart cabinetry and an abundance of sleek style. The charming family room is perfect for relaxing and shares a double sided gas fireplace with the oversized main level office. This well thought out space has main level bedroom capabilities with it's own closet and full updated bath access. Upstairs the primary suite is stylish and spacious and features a custom closet to die for with drawers and storage galore! The primary bath features a spa shower with multiple jets and a jetted tub with a picturesque window overlooking the neighborhood pond. The spacious 2nd and 3rd upper level bedrooms are neutral and share access to an updated hallway bathroom. The expansive finished lower level features a light filled family room with slider to the backyard and an oversized 4th bedroom with plenty of extra finished space to customize for your needs. The stunning grounds are sure to captivate you with multiple lush green views, an expansive deck meant for observing tranquility and a beautiful daily overlook to the community pond alongside. Convenient to all major commuter locations, DC, Baltimore, Davidsonville Park & Ride, 495, 50, 95 and more! This one has it all! Hurry!
- Type:
- Single Family
- Sq.Ft.:
- 4,499
- Status:
- Active
- Beds:
- 4
- Lot size:
- 2.01 Acres
- Year built:
- 1998
- Baths:
- 4.00
- MLS#:
- MDAA2080500
- Subdivision:
- Beards Creek Estates
ADDITIONAL INFORMATION
Welcome home to your picture perfect, private haven on 2 acres in Davidsonville! No detail has been overlooked inside or out. A 2 car side entry garage, 4 spacious bedrooms, 3 full plus one half bathroom, a main level office all with open concept living! Newly renovated chef inspired kitchen with stainless appliances, huge center island, stunning quartz counters & gorgeous tiled backsplash. Induction cooking, double wall oven and built in coffee bar offer fabulous rooms for entertaining. Take the party outside to your multiple areas created for entertaining! Covered porch & terraced deck with new composite decking plus the newly refinished pool with full pool house! The bedroom level offers spacious bedrooms and stunningly updated bathrooms with high end finishes plus convenient laundry. The large primary suite offers grand double door entry, built ins, dual closets- including a walk in. New floors, designer neutral paint and updated lighting throughout. Enjoy the fully finished lower level with large rec room, just completed full bathroom with designer touches plus 2 bonus rooms - with no shortage of storage space! Geothermal Heating & cooling will save on energy costs. Close to major commuter routes, shopping, dining & entertaining- you'll want to schedule your private tour quickly!
- Type:
- Single Family
- Sq.Ft.:
- 1,600
- Status:
- Active
- Beds:
- 4
- Lot size:
- 0.35 Acres
- Year built:
- 1974
- Baths:
- 2.00
- MLS#:
- MDAA2080452
- Subdivision:
- Patuxent Manor
ADDITIONAL INFORMATION
Welcome to your newest oasis, located in Patuxent Manor. A spacious corner lot offering four bedrooms, two full bathrooms, living room, family room off of primary bedroom, sun room, kitchen, dining room, wood burning fireplace, wood stove, two car garage, two sheds and an in ground pool. The primary suite has vaulted ceilings, a private family room with a fireplace, marble bathroom and the bedroom has access to the sun room with views of the pool. Recent upgrades include a newer roof, newer hot water heater and the HVAC was replaced in 2018. This entertainers delight truly has all one could need, spacious parking, perfectly planned hardscaping, pond and a side yard to keep as a workout area or convert to fit your needs. Fourth bedroom not photographed. Close to Riverwood Park, Renditions Golf Course, Harvest Thyme Tavern, Killarney House, Riva Area Park, Homestead Gardens and a short distance to grocery stores/shopping centers. Roughly 7 miles to Edgewater, 9 miles to Crofton, 16 miles to Annapolis and 25 miles to Washington D.C.
$1,100,000
1000 Mount Airy Rd Davidsonville, MD 21035
- Type:
- Single Family
- Sq.Ft.:
- 4,494
- Status:
- Active
- Beds:
- 4
- Lot size:
- 4.5 Acres
- Year built:
- 1985
- Baths:
- 4.00
- MLS#:
- MDAA2078704
- Subdivision:
- Meadowoods
ADDITIONAL INFORMATION
Welcome to 1000 Mount Airy Rd, a magnificent ranch-style 4-bedroom, 3.5-bath sprawling rancher in Davidsonville, MD. This main level features three spacious bedrooms, 2.5 modern bathrooms, a three-car garage, a charming sunroom, a fireplace, and a convenient laundry room on the main level. Recently, the kitchen was completely renovated with quartz countertops and a top-of-the-line restaurant-quality oven featuring an indoor gas grill. The lower level of the house also offers a second fully equipped kitchen, a cozy living room, a media room, a game room, a comfortable bedroom, and a lovely bathroom. This area is perfect for accommodating out-of-town guests or could serve as an in-law suite. The Meadow Woods subdivision provides spaciousness and privacy. The largest lot in the community, measuring 4.5 acres, is surrounded by trees. Community amenities include basketball and tennis courts, a jogging/walking path, and common grounds. This property offers easy access to routes 50 and 495, making DC and Baltimore just 30 minutes away and Fort Meade within 30 minutes away. We are only 10 minutes from Historic Downtown Annapolis.
- Type:
- Single Family
- Sq.Ft.:
- 4,195
- Status:
- Active
- Beds:
- 4
- Lot size:
- 2.45 Acres
- Year built:
- 1999
- Baths:
- 3.00
- MLS#:
- MDAA2077758
- Subdivision:
- Merrywood Manor
ADDITIONAL INFORMATION
A peaceful drive along scenic roads will lead you to discover tranquility in this expansive over 4,000 square foot brick home, nestled on a sprawling 2.45-acre corner lot. The allure begins with a circular driveway and a side-loading 3-car garage equipped with an Atlas car lift, setting the tone for convenience and luxury. Enter through the 2-story foyer into a living masterpiece, featuring a 2-story living room with clerestory windows, hardwood flooring, and a gas fireplace flanked by a built-in bookcase. Atrium doors beckon you to the screened porch, overlooking the fenced backyard. The main level is adorned with a well-appointed kitchen boasting beautiful granite counters, a breakfast bar island, gas cooktop with a range hood, double wall ovens, pantry, and a casual dining space with a bay window. The adjacent dining room and family room complete the perfect layout for both everyday living and entertaining. The main level also hosts a primary bedroom suite, offering a spacious bedroom with a tray ceiling, two walk-in closets, and an en-suite bath featuring an updated frameless glass-enclosed shower, soaking tub, and double vanity. A home office with French doors, a laundry room with cabinetry and utility sink, and a powder room add to the main level's functionality. Upstairs, three generously sized bedrooms await, along with a double vanity full bath with a split layout designed for simultaneous use. One bedroom is conveniently attached to the full bath. A large walk-in attic the length of the garage, accessible from a bedroom closet, provides ample storage space. Outside, the screened porch provides a relaxing vantage point for enjoying the expansive fenced backyard. The property extends beyond the fence, ensuring a sense of privacy and space. Additional features include a storage shed and a family-friendly community setting with nearby schools, making every day feel like a retreat in this timeless legacy property. Property Updates: Water heater, well tank & softener system, roof, primary bath shower, upper level HVAC, dining room carpet, washer & dryer, dishwasher & microwave, and more!
- Type:
- Single Family
- Sq.Ft.:
- 4,576
- Status:
- Active
- Beds:
- 4
- Lot size:
- 2.49 Acres
- Year built:
- 1999
- Baths:
- 3.00
- MLS#:
- MDAA2078398
- Subdivision:
- Regulars
ADDITIONAL INFORMATION
Located in sought-after Davidsonville, 1314 Double Gate Court offers an exceptional living experience. Situated on a desirable lot spanning 2.5 acres, this custom-built home by Cedar Square builders is nestled at the end of a tranquil cul-de-sac, bordered by a picturesque farm, and rolling hills providing both privacy and a scenic backdrop. Upon arrival, you're greeted by a private driveway leading to this meticulously maintained residence. The house is strategically perched on a hill, offering commanding views of the surroundings. Inside, the home boasts numerous updates, including a maintenance-free Azek deck and Anderson windows, ensuring both durability and energy efficiency. The heart of the home lies in the gourmet kitchen, featuring granite countertops, a spacious island, stainless steel Energy Star qualified appliances, under cabinet lighting, and soft-close drawers. Adjacent to the kitchen is a delightful breakfast nook, perfect for casual dining. Kitchen renovation and extension, and sun room, added in 2015. The main level also features a formal dining room, a formal living room, and a cozy family room with a gas fireplace providing ample space for entertaining and everyday living. From the family room step into the sunroom, surrounded by Anderson windows with remote custom blinds. This year-round light-filled addition with cathedral ceiling and skylights provides an idyllic spot to relax and unwind, offering views of the lush landscape. Upstairs, the primary bedroom retreat awaits, complete with a sitting room, spa-like master bath with step-up jacuzzi garden style tub, and two oversized walk-in closets. Three additional bedrooms and a full bath ensure comfort for family and guests. The lower level offers additional living space, with a finished family/game room featuring a beautiful pool table and ping pong tabletop. The unfinished area includes rough-in for a full bathroom, potential for an additional bedroom, and plenty of storage space. Energy efficient appliances, windows and dual zone, Geo-Thermal heating and air conditioning system. Quiet, efficient and environmental friendly. Outside, the possibilities are endless, with a lovely deck and ample yard space offering the perfect canvas for designing a pool and spa oasis. The side-load oversized 3-car garage includes an extra half bay. There is an extra bonus storage space for yard and garden equipment that can be accessed from inside the lower level or from the backyard. This space is similar in size to a 2-car garage. Conveniently located just 5 minutes from Route 50, residents have easy access to Baltimore, Annapolis, Washington, D.C., NSA/Fort Meade, making this home an ideal retreat that seamlessly combines comfort, luxury, and convenience. The current owner would like to share some favorite things about his home â âThe amazing location gives the illusion of being in the country, but you are only 5 minutes to 50 and 15 minutes to Annapolis, Crofton and much more. This is a totally private lot (no blinds needed) surrounded by nature. The sunsets out back are amazing! This home backs up to huge rolling hills and a sheep farm which is so calming. While relaxing on the deck the only noise youâll hear are birds and an occasional lawn tractor. I love sitting in the sunroom with the windows open watching football on Sunday afternoons. The basement can be set up to be a haven for kids to have their friends over. This community offers great schools. My family enjoyed preparing meals with the double oven and appreciated the custom craftmanship of the kitchen cabinets. The open floor plan is great for entertaining. When I got off Route 50 coming home from work, I could feel my blood pressure drop as I approached the house.â
- Type:
- Single Family
- Sq.Ft.:
- 4,881
- Status:
- Active
- Beds:
- 5
- Lot size:
- 1.84 Acres
- Year built:
- 2007
- Baths:
- 4.00
- MLS#:
- MDAA2077528
- Subdivision:
- River Creek
ADDITIONAL INFORMATION
**Assumable VA Loan at 2.5%** Welcome to the prestigious 513 Broad Stream Lane, an exceptional luxury residence tucked away at the tranquil cul-de-sac's end, ensuring the utmost privacy. This magnificent stately home has been meticulously designed and maintained, with no detail spared. As you step into the grand 2-story foyer, you'll be captivated by the opulence that surrounds you. The formal living room exudes elegance with its hardwood flooring, while the expansive formal dining room offers a spacious and graceful setting for your gatherings. A handsome main-level office adds to the charm of this residence. The family room is a serene haven, filled with natural light, complemented by a cozy natural gas fireplace and exquisite architectural columns. The gourmet kitchen is a masterpiece, featuring beautiful ceramic tile, top-tier GE Profile appliances, cherry finish cabinetry, and sleek granite countertops. It also boasts an ample pantry and a built-in work area. The breakfast area is perfect for everyday meals and leads to a custom sliding door that opens to a spacious deck. Upstairs, the attention to detail continues with individually styled bedrooms, each showcasing meticulous craftsmanship. The lavish master suite is generously sized and includes a sitting room, his and hers walk-in closets, and a luxurious bathroom with separate vanities, ceramic tile, a soaking tub, and a separate glass surround shower. Three additional bedrooms on this level offer fine styling and generous closet space. This home is equipped with a built-in audio sound system throughout. The walk-out lower level basement is an entertainer's dream, featuring a large family room/theater area with a built-in surround sound system, a well-appointed bar/kitchen space with a refrigerator, a spacious exercise room, a guest bedroom, and a full bath with added baseboard heating for those chilly winter nights. The meticulously landscaped grounds include an outdoor sprinkler system, a low-maintenance deck perfect for observing nature, and a 1.84-acre lot nestled at the end of a private driveway, surrounded by protected forestry and wetlands. The lot has been approved for a pool and is accompanied by a whole-house generator, ensuring uninterrupted power. The oversized 3-car garage is an added convenience. This home is a testament to fine craftsmanship, featuring custom light fixtures, natural gas heating and cooking, and a top-of-the-line Trane dual-zone heating and air-conditioning system. Its location is ideal, with quick access to routes 50 and 495, making DC and Baltimore just 30 minutes away and Downtown Annapolis a mere 10-minute drive. Prepare to be enchanted by the intricate details of this exceptional property â your future luxury retreat awaits!
- Type:
- Single Family
- Sq.Ft.:
- 5,530
- Status:
- Active
- Beds:
- 5
- Lot size:
- 0.92 Acres
- Year built:
- 1994
- Baths:
- 7.00
- MLS#:
- MDAA2075492
- Subdivision:
- Eagles Passages
ADDITIONAL INFORMATION
MOTIVATED SELLERS! Now available at Eagles Passages! A prestigious community zoned for top-rated schools and amenities that include private water access, Olympic size pool, pavilion, tot lot and sport courts. This stately home exudes warmth and charm, making it a place for the new owner to form countless cherished memories. As you enter the two-story foyer, the hardwood floors will lead you to traditional living spaces filled with natural light. The heart of the home is the kitchen, which features granite counters, custom cabinetry, stainless steel appliances, and a large island - the perfect hub for family gatherings and culinary adventures. The large formal living room, formal dining room, main level office, and family room create a cohesive and inviting atmosphere. Upstairs you'll find hardwood floors in the primary bedroom with a large walk-in closet, primary bath with dual sink vanity, soaking tub, and shower. Three additional spacious bedrooms, one with en-suite bath, and two sharing a jack and jill bath - plus family room/loft on the bedroom level with separate staircase from the garage. Yet there is more...a fourth level with a super-sized fifth bedroom, studio, au pair suite - you name it, and full bath. The lower level features a family room, gym area, possible sixth bedroom or in-law suite, full bath, and ample storage. The two-car garage, rear deck and backyard with plenty of grassy space make this home perfect! Don't miss the opportunity on making lifelong memoires in this beautiful home. Conveniently located with quick access to commuter routes, shopping and dining. You'll Love it! Recent updates include Gutter Guards, Newer Water Heater and HVAC. The Roof and Windows were replaced within approximately 10 years. Ignore inaccurate days on market - home was off the market as repairs were made.
$1,697,965
Greenmeadow Lane Davidsonville, MD 21035
- Type:
- Single Family
- Sq.Ft.:
- 7,000
- Status:
- Active
- Beds:
- 5
- Lot size:
- 3 Acres
- Baths:
- 4.00
- MLS#:
- MDAA2073624
- Subdivision:
- Merrywood Manor
ADDITIONAL INFORMATION
Executive Style Estate Series being offered by Timberlake Homes- this beauty has it all. The home will have 5800 SF of finished first and second floor areas with an in-law suite on the first level. The Lower level will be finished at 1200 SF with a walk out. A few highlights are 2 sty great room, loft on the second level with full bath, 3 oak stair cases, covered deck from primary suite, 3 car garage, hardi plank siding and Andersons 100 series windows, finished lower level with walkout. Please contact the office to meet with the Builders Rep The construction of this home will start with the Contract between you and the builder.
$1,595,000
3564 Ashland Drive Davidsonville, MD 21035
- Type:
- Single Family
- Sq.Ft.:
- 6,467
- Status:
- Active
- Beds:
- 5
- Lot size:
- 1.03 Acres
- Year built:
- 2002
- Baths:
- 5.00
- MLS#:
- MDAA2071234
- Subdivision:
- Ashley
ADDITIONAL INFORMATION
New price! VA BUYERS- SELLER HAS ASSUMABLE 2.25% LOAN. Straight out of Beautiful Homes and gardens Amazing Davidsonville property ...Meticulously maintained this Winchester built 4-5bedroom, 4.5-bathroom home in Davidsonvilleâs coveted Ashley neighborhood is nothing short of impeccable. Serenely surrounded by trees offering the utmost private tranquil setting. Ideally located within a community with the convenience of quick access to Rt. 50, and easy access to nearby shopping and area restaurants. Professionally landscaped this 1-acre lot includes an in-ground heated saltwater pool with water fall feature, magnificent specimen tress and over 7,000 sq ft of exquisitely finished living space, loaded with upgrades. This home boasts polished elegance, superior craftsmanship, sophisticated detail, and design-inspired features in every room! Hardwood floors, custom moldings, exquisite light fixtures, plantation wood shutters, soaring ceilings, and lofty windows enhance the common areas. The first floor features an office/study appointed with custom cherry-built ins, a large open dining room with a beverage service area and a gourmet custom kitchen featuring numerous windows overlooking the private backyard oasis. Entertaining is made seamless with an oversized island, eat- in casual dining space, updated stainless appliances, a gas cooktop and a dedicated pantry. An impressive two-story family room featuring a soaring stone gas fireplace, formal living room, additional staircase, mudroom/drop area, and half bath complete the main level. The upper level offers a luxurious spacious primary suite , well-appointed with built in entertainment unit, sitting area fabulous garden views, and two walk-in , love the creative closet built-ins. Additional upper bedrooms include 2 large bedrooms with a Jack and Jill bath, a 4th bedroom with an ensuite bathroom, plus the convenience of 2nd floor laundry. Travel downstairs and the walk out basement could serve as a fabulous au pair suite with a full bath, large family recreation space, a separate exercise room with closets could be perfect for guest room. Additionally, the lower level boasts a spacious storage room/ utility room. The exterior is a complete private outside oasis and will satisfy all your entertaining desires with an expansive paver stone patio, accessed by the low maintenance trex deck. Premium lot location backing to community preservation area and across the street, as well. The exterior features extensive hardscaping w stone stair steps leading to the shed, native landscaping surrounding the beautiful waterfall pool, exterior lighting, a playset for the little ones and fenced backyard surrounded by nature! All in all, this home is truly a must-see for anyone who appreciates luxury living at its best! Blue Ribbon Davidsonville School! Its time to escape to a secluded haven right in your own home, unwind in a peaceful setting filled with the tranquil sound of the waterfall and chirping birds. Enjoy the warm months ahead while relaxing by the heated pool, surrounded by the picturesque gardens and scenery. An idyllic retreat for hosting memorable family gatherings and friendly get togethers.
- Type:
- Single Family
- Sq.Ft.:
- 3,614
- Status:
- Active
- Beds:
- 4
- Lot size:
- 1.9 Acres
- Year built:
- 1969
- Baths:
- 4.00
- MLS#:
- MDAA2061776
- Subdivision:
- South River Spring Lake
ADDITIONAL INFORMATION
Location, Location, Location -- Located on almost 2 acres on a corner lot in the South River Spring Lake neighborhood of Davidsonville, this multi-level home boasts 3,700 sq ft of living space, including 4 bedrooms, 4 bathrooms, large kitchen with upgraded appliances, 2 fireplaces, a private master bedroom suite that is located on a separate level to itself, as well as an inground pool, complete with cabana and dedicated storage, and 5 additional outbuildings. The master bedroom suite includes a large walk-in closet, large bathroom with double vanities, jetted tub and separate shower, and has a walk-out terrace with It opens to a walk-out terrace with slate wall that provides total privacy outdoors. The lot features sloping, unspoiled acreage to customize to your liking. Owner will pay up to 3% closing costs/prepaids to offset desired updates/repairs needed to property. Convenient to Annapolis, Baltimore and Washington, DC.
© BRIGHT, All Rights Reserved - The data relating to real estate for sale on this website appears in part through the BRIGHT Internet Data Exchange program, a voluntary cooperative exchange of property listing data between licensed real estate brokerage firms in which Xome Inc. participates, and is provided by BRIGHT through a licensing agreement. Some real estate firms do not participate in IDX and their listings do not appear on this website. Some properties listed with participating firms do not appear on this website at the request of the seller. The information provided by this website is for the personal, non-commercial use of consumers and may not be used for any purpose other than to identify prospective properties consumers may be interested in purchasing. Some properties which appear for sale on this website may no longer be available because they are under contract, have Closed or are no longer being offered for sale. Home sale information is not to be construed as an appraisal and may not be used as such for any purpose. BRIGHT MLS is a provider of home sale information and has compiled content from various sources. Some properties represented may not have actually sold due to reporting errors.
Davidsonville Real Estate
The median home value in Davidsonville, MD is $854,999. This is higher than the county median home value of $333,800. The national median home value is $219,700. The average price of homes sold in Davidsonville, MD is $854,999. Approximately 92.1% of Davidsonville homes are owned, compared to 6.41% rented, while 1.49% are vacant. Davidsonville real estate listings include condos, townhomes, and single family homes for sale. Commercial properties are also available. If you see a property you’re interested in, contact a Davidsonville real estate agent to arrange a tour today!
Davidsonville, Maryland has a population of 8,025. Davidsonville is more family-centric than the surrounding county with 42.64% of the households containing married families with children. The county average for households married with children is 34.15%.
The median household income in Davidsonville, Maryland is $146,116. The median household income for the surrounding county is $94,502 compared to the national median of $57,652. The median age of people living in Davidsonville is 45.5 years.
Davidsonville Weather
The average high temperature in July is 89.5 degrees, with an average low temperature in January of 29.2 degrees. The average rainfall is approximately 43.7 inches per year, with 8 inches of snow per year.
