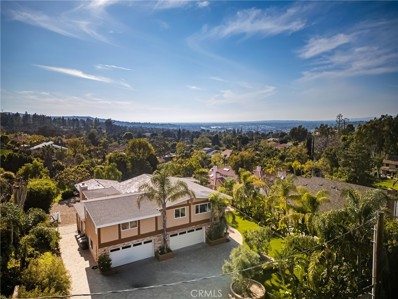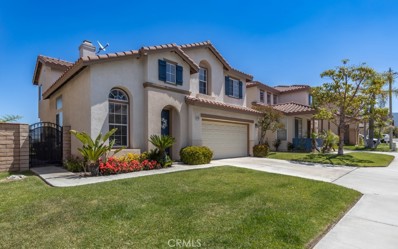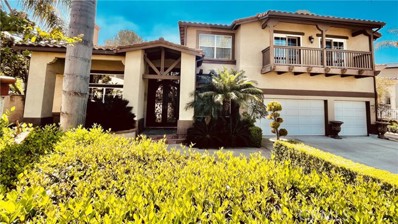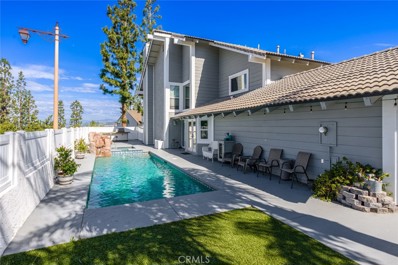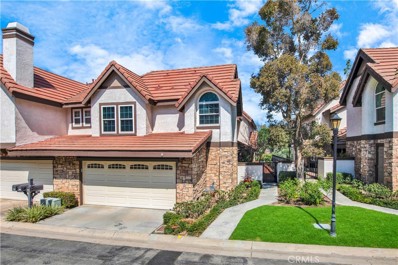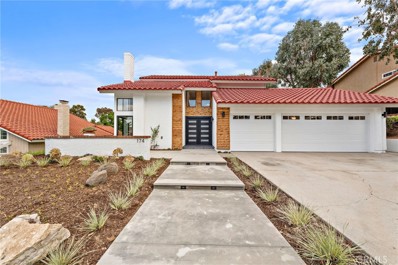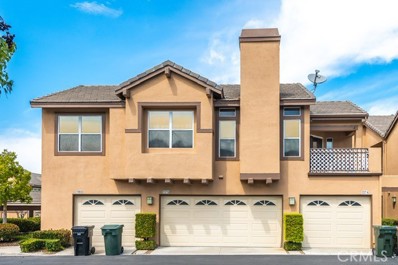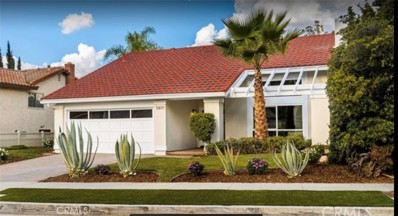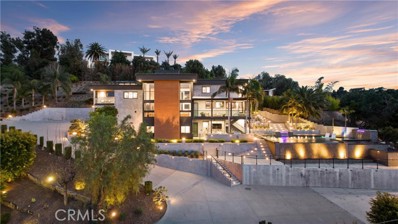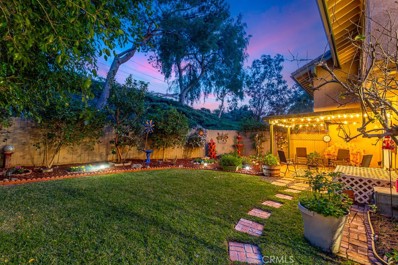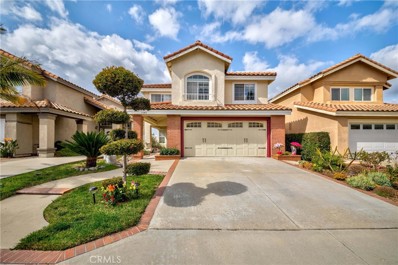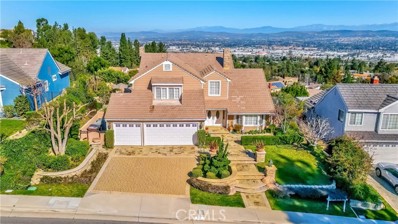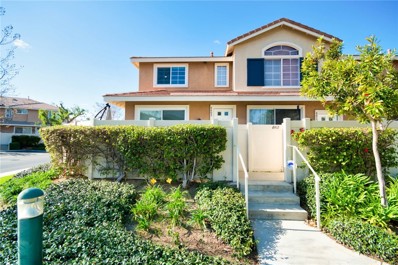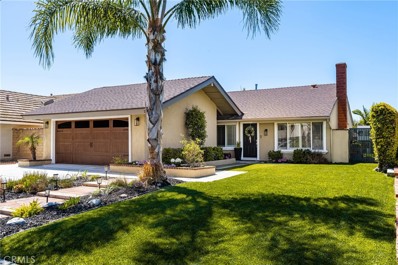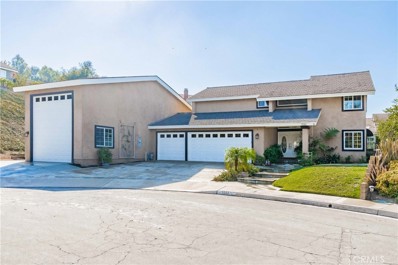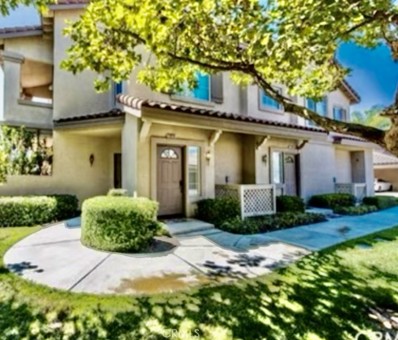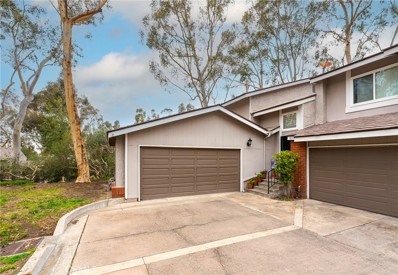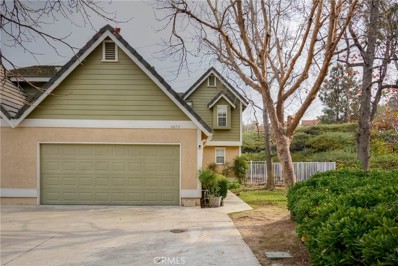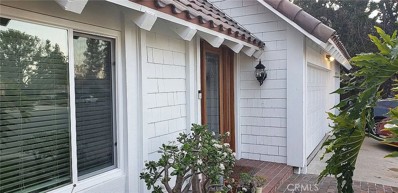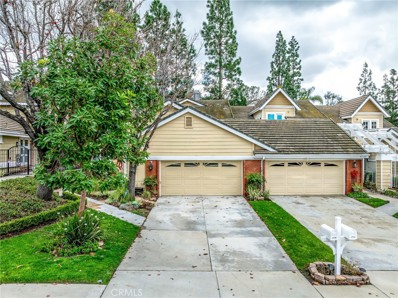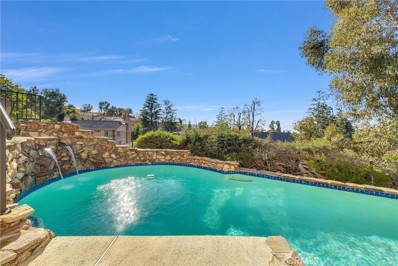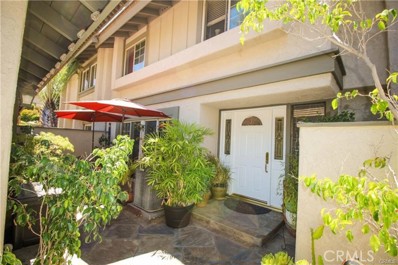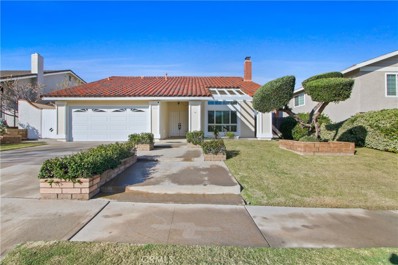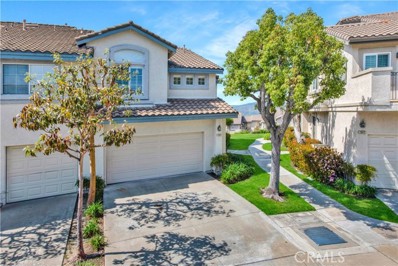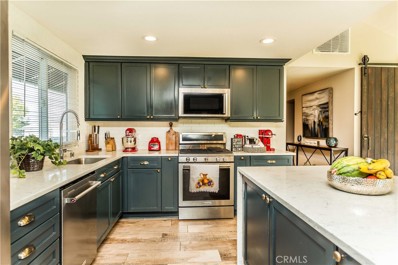Anaheim Hills CA Homes for Sale
- Type:
- Single Family
- Sq.Ft.:
- 4,128
- Status:
- Active
- Beds:
- 4
- Lot size:
- 0.68 Acres
- Year built:
- 1969
- Baths:
- 3.00
- MLS#:
- PW24056477
ADDITIONAL INFORMATION
Welcome to this custom multi level home in Anaheim Hills with almost an acre of land, 30000 sq. ft., zoned for horses, with lots of space enough to build ADU, store RV or boat, perfect for outdoor lovers and enthusiasts with amazing views of the sunset, hills and city lights!! It offers 4 bedrooms with a potential of five,3 bathrooms, large family room/den, formal dining and living room with some views of the hills, lovely kitchen with custom cabinetry, perfect for entertaining with an impressive kitchen island with enough room for at least 6 bar stools. It is equipped with two commercial grade HVAC systems for upstairs and downstairs, newer water heater, new carpeting. It has a workshop/ shed, 4 car garage (2 x 2)with a massive driveway that can park 14+ vehicles . It offers so much tranquility as it is located on a private road with no through traffic, and a stone’s throw away from Deer Canyon Park Reserve Trailhead, with miles of beautiful hiking and horse riding trails. It offers a great potential to develop a resort like backyard in this property’s magnificent and massive bi level lot….Don't miss out on this unique property.
$1,199,000
8775 Wiley Way Anaheim Hills, CA 92808
- Type:
- Single Family
- Sq.Ft.:
- 1,816
- Status:
- Active
- Beds:
- 4
- Lot size:
- 0.09 Acres
- Year built:
- 1999
- Baths:
- 3.00
- MLS#:
- PW24058081
ADDITIONAL INFORMATION
This lovely view home offers some of the best amenities in Anaheim Hills. It is minutes away from a variety of stores for shopping, and close to schools, nature trails for hiking, or mountain biking. It features city and mountain views, upgraded tile in the entry, kitchen, and baths, granite countertops, a whole house fan, central air conditioning, built-in wine rack, mirrored closet doors, closet organizers, ceiling fans, walk-in closet in the master and an open floor plan, with plenty of natural light.
$2,799,500
732 Rosecrest Circle Anaheim Hills, CA 92808
- Type:
- Single Family
- Sq.Ft.:
- 4,502
- Status:
- Active
- Beds:
- 6
- Lot size:
- 0.33 Acres
- Year built:
- 1996
- Baths:
- 4.00
- MLS#:
- PW24057596
ADDITIONAL INFORMATION
Nestled within the esteemed community of Belsomet, A sought after privately gated community, stands this prestigious home, which has been artfully transformed into an entertainment dream. Private cul-de-sac location. Spanning over 4550 sq ft, this residence boasts office/bedroom plus 6 large bedrooms, two main floor bedroom and 3 .5 bathrooms, walk in closet, upstairs loft area. Travertine and wood flooring throughout, soaring ceilings light up with crystal chandelier and accent lighting throughout. Every detail, from the custom wrought iron double door entrance to the beautiful wrought iron staircase, reflects a commitment to timeless elegance and refined luxury. The kitchen, a culinary experience with ample cabinet space, walk in pantry, large laundry room with plenty of storage, countertop granite tops throughout has undergone a complete transformation and provides an inviting space for both cooking and congregating. Multiple gathering and entertainment spaces with family room and full wet bar right off the family room, huge living room that beckons you with its fireplace. The primary suite boasts a walk-out terrace, large suite, and generously sized walk-in closet. Upgraded tankless water heater. Central HVAC. Step outdoors onto an entertainer’s beautiful back yard, boasts enclosed area with heaters, BBQ island with firepit and a solar heated pebble pool and spa which is salt water! Truly captivating and absolutely great for entertaining or just relaxing. This one has it all! *Some furniture available for purchase.
- Type:
- Single Family
- Sq.Ft.:
- 1,868
- Status:
- Active
- Beds:
- 2
- Lot size:
- 0.11 Acres
- Year built:
- 1980
- Baths:
- 3.00
- MLS#:
- PW24054966
ADDITIONAL INFORMATION
Welcome to this stunning two-bedroom, three-bathroom, single-family attached home located in the coveted Quail Ridge community of Anaheim Hills. The property boasts a desirable corner lot location with gorgeous views. The gated entry leads to an inviting yard adorned with a Pebble Tec saltwater pool and spa, accompanied by a delightful rock fountain. The built-in barbeque island and covered patio area facilitate seamless al fresco dining in this serene outdoor oasis. The main level offers a grand kitchen equipped with ample custom cabinetry, granite countertops, a double oven, and a breakfast nook. French doors offer a beautiful view of the sparkling pool, infusing the space with natural light and an air of tranquility. Adjacent to the kitchen and living room, the dining room sets the stage for cherished moments shared with loved ones. A separate den off the living room presents the opportunity for a cozy home office or inviting guest room complete with a welcoming fireplace. Upstairs, retreat to the expansive primary bedroom, where vaulted ceilings and wide-ranging hill views await. Enjoy the picturesque scenery from the oversized balcony. The primary bath offers a luxurious escape, boasting an updated spacious shower, frameless shower door, double vanity, and a generously sized walk-in closet with mirrored doors. The second bedroom enjoys its own full bathroom, providing added comfort and privacy for guests or family members. Conveniently located on the first floor, a guest bathroom and individual laundry room simplify your daily routines. Adding to the ease of living is a two-car attached garage with additional storage space. Quail Ridge provides access to top-rated schools, a nearby library, a golf course, parks, and a nature center. Lovely views, modern amenities, and a prime location. Low HOA and No Mello Roos. Welcome home!
- Type:
- Condo
- Sq.Ft.:
- 2,324
- Status:
- Active
- Beds:
- 3
- Year built:
- 1981
- Baths:
- 3.00
- MLS#:
- PW24057205
ADDITIONAL INFORMATION
Welcome to your dream home nestled within the charming Royal Circle Village community of Anaheim Hills, this highly sought after end-unit home offers proximity to shopping, dining, award-winning schools, on a private cul-de-sac street, & easy access to freeways and toll roads. This French Chateau-style residence exudes elegance & comfort, offering a seamless blend of luxury amenities and thoughtful design elements. With 3 bedrooms, 2.5 bathrooms, & an array of captivating features, this property promises an unparalleled living experience. Throughout the home, enjoy the elegance of upgraded mahogany wood flooring downstairs (and up the stairs), plush carpeting upstairs, fresh paint throughout, dual pane vinyl windows & newer HVAC system for year-round comfort. As you enter through the gated front courtyard adorned with brick pavers & planters, you're greeted by a custom glass door that leads you into a space designed for both functionality and style. The open floor plan, enhanced by the removal of the wall between the living & family rooms & soaring cathedral ceilings creates an expansive ambiance flooded with natural light & serene views of the valley through etched glass sliding doors. Get cozy by the 2 fireplaces, 1 with majestic stone accents with a prodigious wood mantle, the other boasting stone accents. The chef's kitchen is a culinary haven, featuring quartz counters, breakfast nook, extremely large pantry, custom built in cabinetry features, & matching appliances including Whirlpool dual oven, GE microwave, Whirlpool dishwasher, GE profile performance stove top. Retreat to the extra-large master bedroom suite, complete with a private retreat area, and massive walk-in closet. Indulge in the master bath, epitomizing luxury and sophistication with tile accented counter that matches the walk-in shower with skylight above for tons of natural light, and soaking tub. Step outside into the spacious wrap-around yard, featuring charming Aluma Wood two-tiered patio covers, perfect for outdoor gatherings and relaxation. From the peaceful mountain views to the meticulously maintained interiors, this home is a rare gem that promises a lifestyle of unparalleled comfort and sophistication. HOA offers a pool within walking distance & covers a staggering number of items including roof, termite, foundation and more. With a direct access 2-car garage and a private backyard and patio spaces, this property is designed for seamless indoor-outdoor living. This is a GEM!
- Type:
- Single Family
- Sq.Ft.:
- 2,304
- Status:
- Active
- Beds:
- 4
- Lot size:
- 0.21 Acres
- Year built:
- 1977
- Baths:
- 3.00
- MLS#:
- OC24056707
ADDITIONAL INFORMATION
Spectacular city lights view home offered in the highly desirable Pepper Tree Hills Community of Anaheim Hills. This 4 bed 3 bath home with approximately 2,304 sq ft of living space is situated on an 8,960 sq ft lot and is located at the top of the hill on a cul de sac street providing the utmost in privacy and tranquility. Every surface has been reconstructed with the finest materials and craftsmanship including the exterior, interior, landscape, HVAC and electrical. Custom double doors open to the foyer with soaring ceilings and a custom switch back stair case illustrating a modern and sophisticated design. The adjacent living room is spacious with gorgeous luxury vinyl plank floors, a wall of windows and a custom tiled fireplace. The chef’s kitchen is a dream come true with stainless steel appliances including a 5 Burner range/oven, custom soft closing drawers and cabinets with plenty of work space. The large quartz top center island opens to the great room with wet bar and sliding door that lead outside making al fresco dining a breeze. The Primary Bedroom is located upstairs with a ceiling fan and a barn door leading to the Spa-like Primary Bath with floating dual sinks and a custom step in shower. Three more spacious bedrooms and a custom full bath complete the upstairs configuration. 3 car garage and a stone's throw from blue ribbon schools, world class dining and shopping make this a must see!
- Type:
- Condo
- Sq.Ft.:
- 1,248
- Status:
- Active
- Beds:
- 3
- Year built:
- 1993
- Baths:
- 3.00
- MLS#:
- OC24056314
ADDITIONAL INFORMATION
Take a look on this highly desirable Summit Court neighborhood. This wonderful corner unit with a private huge yard like single family homes, there is a patio and outside chair for your relaxing, a barbecue station for the family entertainment and enjoy with your friends, little cozy unit features single family back yard will impress you much. Upon entrance, an elegant two-level unit will blink your sight, voluminous two-story living room flanked by windows providing an abundance of natural light and delightful tree views. This bright and open floor plan offers a spacious living room with fireplace, formal dining area, and a convenient downstairs bedroom plus full bath. Updated granite kitchen is a chef’s delight with plentiful meal prep counters, generous pantry, stainless steel appliances and direct access to the rear grounds. As you ascend the stairs, you are greeted by a landing that divides the dual primary suites. The larger primary offers soaring ceilings, mirrored wardrobe doors with custom built-in closets, and bath area with dual vanities and shower. The secondary primary offers a private ensuite bath with tub/shower combination. Just a short stroll to the community sparkling pool and spa, community BBQ area, clubhouse, and fun tot lot playground. Close to favorite restaurants, shopping, hiking trails and easy commuter location.
$1,499,000
5809 Camino Pinzon Anaheim Hills, CA 92807
- Type:
- Single Family
- Sq.Ft.:
- 1,968
- Status:
- Active
- Beds:
- 4
- Lot size:
- 0.14 Acres
- Year built:
- 1974
- Baths:
- 3.00
- MLS#:
- SB24055563
ADDITIONAL INFORMATION
Beautiful luxury home in the Hills of Anaheim. Four bedrooms 3 full baths, Complete Designer remodel in 2023 by Tarek & Heather El Moussa (Flip or Flop). Beautiful back yard pool and spa. A must see!!
- Type:
- Single Family
- Sq.Ft.:
- 5,467
- Status:
- Active
- Beds:
- 6
- Lot size:
- 1 Acres
- Year built:
- 1977
- Baths:
- 6.00
- MLS#:
- OC24060855
ADDITIONAL INFORMATION
This stunning Anaheim Hills property captivates with its exceptional beauty and panoramic views of Los Angeles and the surrounding hills. The grand entrance, featuring dramatic LED-lit double doors and high ceilings, sets the stage for luxurious living. Inside, the expansive double living room boasts engineered wood flooring, two gorgeous fireplaces, and a custom Venetian plaster wall, creating an ideal space for entertainment. The adjacent kitchen and family room, complete with a wet bar and wine fridge, offer a seamless flow for socializing. The open-concept layout leads to a spacious kitchen with porcelain countertops and top-of-the-line appliances, including a custom camera-equipped refrigerator and induction stove top. Imported door handles from England and premium carpentry hardware add to the home's upscale ambiance. Enjoy breathtaking views from the dining room or step onto the balcony to savor a morning coffee or evening glass of wine. With six bedrooms and five bathrooms, including a convenient guest suite on the first level, the home provides ample space for comfortable living. Upstairs, the luxurious master suite features a fireplace, dual walk-in closets, his and hers sinks, bathrooms, showers, a hot tub with views, and a private sauna. The entertainment room, opening onto the deck with a built-in BBQ, is perfect for hosting gatherings. This property represents the epitome of lavish living in Anaheim Hills.
- Type:
- Single Family
- Sq.Ft.:
- 1,868
- Status:
- Active
- Beds:
- 2
- Lot size:
- 0.2 Acres
- Year built:
- 1980
- Baths:
- 3.00
- MLS#:
- PW24053696
ADDITIONAL INFORMATION
Beautiful Single Family Attached 2-story home located in the hills of the peaceful highly desirable Quail Ridge community with the one of the lowest HOAs in Anaheim Hills! This beautiful home offers : almost 1900 sq ft living space, 2 bedrooms, 2.5 bathrooms and Large lot of 8,500 Sq Ft.* Private Backyard oasis with lush Garden & Grassy Area-Perfect for Entertaining! *Spacious Family Room with Separate Den and Fireplace Enclave* Open Formal Dining Room* Kitchen has private breakfast nook* Downstairs Bathroom For Guests* Huge Master Suite with Retreat offers Vaulted Ceilings & Serene Backyard and Hills Views. Large Master Bath offers walk-in closet and Shower/Tub Area* Secondary Bedroom offers its own Private Full Bathroom*2 Car Attached Garage*Rare Long Private Driveway (can accommodate multiple cars)* Conveniently Located near shopping centers, restaurants, public and private Golf Courses, hiking & equestrian Trails, Toll Roads, 91 and 55 freeways, and award-winning Orange Unified School District. No Mello Roos. Don’t Miss- These go fast!
- Type:
- Single Family
- Sq.Ft.:
- 1,936
- Status:
- Active
- Beds:
- 4
- Lot size:
- 0.12 Acres
- Year built:
- 1992
- Baths:
- 3.00
- MLS#:
- PW24053803
ADDITIONAL INFORMATION
Back on the market! Turnkey Remodeled 4 bedroom home with unobstructed 180 degree View of City light, Canyon, Hills and Sunsets located in quiet cul-de-sac in desirable Highland Community, Anaheim Hills. Living room and formal dining room features Cathedral Ceiling. Remodeled kitchen with quartz counter tops and top of the line appliances opens to separate Family room with cozy Fireplace. Master suite with walk-in closet and oval soaking tub. Spacious backyard with brand new covered patio, fish pond and vinyl fencing. Walking distance to award winning Rim elementary school and parks.
$1,895,000
619 Andover Drive Anaheim Hills, CA 92807
- Type:
- Single Family
- Sq.Ft.:
- 3,066
- Status:
- Active
- Beds:
- 4
- Lot size:
- 0.19 Acres
- Year built:
- 1979
- Baths:
- 3.00
- MLS#:
- PW24054098
ADDITIONAL INFORMATION
Beautifully hardscaped Anaheim Hills home greets with stone pavers leading up to an open front patio and bright foyer. A complimenting hardwood floor parlor features bay windows and fireplace. Formal dining room is accented with a modern chandelier. Crown moulding, plantation shutters, recessed lighting, and ceiling fans add a southern comfort to this Southern California oasis. Open layout leads to remodeled family room w/ granite fireplace & built-ins. Kitchen has been recently updated with new quartz countertops including single basin sink and new backsplash. Highly desired downstairs bedroom or home office with full bath which was also recently remodeled, including new sink and tile flooring. Upstairs second bath was remodeled as well! Master bedroom has large retreat space for reading and relaxing w/ a third fireplace. Master bath upgrades include spa tub & oversized shower with bench, dual vanity & sink as well as master closet complete with custom-designed organizing system. Enjoy entertaining? $350K in upgrades completed by previous owner to remodel exterior. Side yard features a raised hearth fire place and outdoor lounge leading over to a fully upgraded outdoor eating area with ample length granite countertop, extra-large gas grill (52”), refrigerator, sink, beverage cooler, and additional drawers/storage area. Panoramic views of the pool's waterfall, city lights and the mountain vista. Brand new fence was just installed at the back of the property. Spectacular benched-waterfall, inviting spa & rock slide complete the beautiful pool for your new home.
- Type:
- Condo
- Sq.Ft.:
- 1,046
- Status:
- Active
- Beds:
- 2
- Lot size:
- 0.03 Acres
- Year built:
- 1999
- Baths:
- 3.00
- MLS#:
- OC24049030
ADDITIONAL INFORMATION
Welcome to your home in the Summit Park community. This property is a sought-after end unit that offers additional windows and privacy. Ideal location next to a park-like setting, guest parking, and a quick walk to the community pool and spa. The unit offers 2 bedrooms and 2 and 1/2 bathrooms. Kitchen has new stainless steel dishwasher, granite countertop, deep well sink and is open to the living room and dining room with modern recessed lights. Included in the sale are the new washer, dryer and new refrigerater! Dual master bedrooms are located upstairs along with a laundry closet with a stackable washer and dryer. The first master bedroom has a new ceiling fan, walk-in closet, and separate vanity/shower-bathtub area. The second master bedroom with oversized closet, a new ceiling fan, and a separate vanity/shower-bathtub area. New water-resistant laminate flooring throughout the house. All Bathrooms have low-flow toilets. Stackable New washer and dryer are located upstairs in the laundry room. The Home is now equipped with a Nest smart thermostat and newly installed roller shades throughout the property. Two-car attached garage has been recently installed with customized cabinets. The Garage has driveway and direct access to the home. Home is within walking distance to Ronald Reagan Park- the popular annual summer concert series happens here!
- Type:
- Single Family
- Sq.Ft.:
- 1,382
- Status:
- Active
- Beds:
- 4
- Lot size:
- 0.14 Acres
- Year built:
- 1974
- Baths:
- 2.00
- MLS#:
- PW24048604
ADDITIONAL INFORMATION
Experience true California charm in this inviting four bedroom, two bath single level home in the heart of Anaheim Hills! Step inside to a welcoming family room with a light filled picture window, vaulted ceilings, stacked stone fireplace with custom mantle and recessed lighting. Follow the gorgeously hued luxury vinyl plank flooring into the vibrant kitchen area freshly updated with stainless steel appliances, creamy custom cabinetry with under lighting, stunning white stone counters, a cozy eat-in dining area overlooking the patio and a beautiful buffet bar, perfect for entertaining and additional storage. Just adjacent is an updated guest bathroom with newly installed single sink vanity with stone countertop. Escape to the primary suite equipped with private access to a covered patio overlooking the serene backyard. The primary bath is appointed with chic tile flooring, a single vanity and a luxurious glass enclosed walk in shower. Two additional guest bedrooms feature ceiling fans and mirrored closets with organizers, while the fourth bedroom, currently being utilized as a home office, provides a slider to the side yard. Year round enjoyment awaits outside! Enjoy peaceful mornings under the alumawood covered patio, dine al fresco or soak up the sun while playing on the grass. Additional home improvements include plantation shutters throughout, paneled interior doors, custom baseboards, upgraded 200amps electrical panel including an EV charger in garage, repaved driveway, newer insulated garage door, patio concrete slab and new landscaping. Walking distance to Eucalyptus Park and minutes from shops, dining, entertainment and the 91 freeway. Casually chic, this comfy home truly delivers the California dream, come see it today!
- Type:
- Single Family
- Sq.Ft.:
- 2,484
- Status:
- Active
- Beds:
- 3
- Lot size:
- 0.28 Acres
- Year built:
- 1976
- Baths:
- 3.00
- MLS#:
- OC24043176
ADDITIONAL INFORMATION
Welcome to your dream home nestled at the end of a cul-de-sac in a beautiful area of Anaheim Hills! This charming 3 bedroom, 2.5 bath home offers the perfect blend of comfort, style, and convenience. Steps from excellent hiking and mountain biking, excellent schools and shopping nearby, and close yet far enough away from freeway and toll road access. The custom-illuminated steps lead you to an open entry where you will access the formal dining area off the kitchen. Passing by the open tread staircase, you enter the living room with plenty of windows to enjoy your pool/spa garden retreat. The separate downstairs Den makes a great entertaining space or easily converts to a 4th bedroom with ensuite restroom potential. Moving upstairs, the master bedroom is a tranquil retreat, complete with an ensuite bathroom and generous closet space. Two additional bedrooms separated by the 3 fixture bathroom provides plenty of room for everyone to have their own space. The upstairs loft creates the perfect office, gym, or kid's TV/play area space. Oak, marble and ceramic tile flooring on the lower levels. New oak, new carpet and ceramic tile flooring on the upper level. A new stone hardscape backyard with a pool and in-ground spa, recently replastered with tropics blue plaster, blue and white glass pebbles and plenty of crushed abalone to glisten in the afternoon sun. The centerpiece from the living room view is the tranquil waterfall and patio areas that are great for entertaining. This oversized lot also boasts a new 18'x47' RV Garage in addition to the existing three-car garage! Whether you're an outdoor enthusiast, car collector, or looking for a ready-built shell for an ADU, this home truly has it all.
- Type:
- Condo
- Sq.Ft.:
- 1,357
- Status:
- Active
- Beds:
- 2
- Lot size:
- 0.03 Acres
- Year built:
- 1997
- Baths:
- 2.00
- MLS#:
- OC24041164
ADDITIONAL INFORMATION
Welcome to 7978 E Christopher Ct, an exquisite 2 bedroom plus a spacious loft is ideal for an office or guest room & is being used as a 3rd bedroom, & 2 bathroom condo within the gated community of Viewpointe North, Anaheim Hills. Experience the epitome of suburban living with this 1,357 square-foot sanctuary featuring lofted high ceilings, stunning newer flooring, and luxurious marble countertops. As you enter this peaceful upper end unit located at the end of a quiet cul-de-sac, you are greeted with the warmth of natural light accentuating the home's elegance. The kitchen has Stainless steel appliances & granite countertop with custom cabinets. The living area boasts a custom granite fireplace that embodies sophistication, while the airy dining space is perfect for hosting delightful dinners. The highly rated schools nearby. Beyond the privacy of your condo, the amazing HOA offers several pools, a clubhouse, and maintains the serenity of this well-appointed gated community. For Sale now, seize the opportunity to reside in the slice of suburban paradise.
- Type:
- Townhouse
- Sq.Ft.:
- 1,539
- Status:
- Active
- Beds:
- 3
- Lot size:
- 0.05 Acres
- Year built:
- 1974
- Baths:
- 3.00
- MLS#:
- OC24040519
ADDITIONAL INFORMATION
This inviting end-unit two-story townhome offers 3 bedrooms and 2.5 bathrooms across 1,539 sq ft of well-designed living space. As you enter you are greeted by cathedral ceilings, a spacious living area, and a cozy fireplace. The ground floor hosts a versatile downstairs bedroom, ideal for guests or a home office, ensuring convenience and accessibility. As you head upstairs you will discover two additional bedrooms including a large master bedroom featuring a master suite that is a haven of luxury with a nicely remodeled walk-in shower, and oversized double-vanity with granite countertops. There is an additional bedroom and half bathroom upstairs. The kitchen is a chef's delight, featuring granite counters, extensive cabinet space, pull-out drawers, and a cleverly integrated lazy Susan, making cooking and storage a breeze. As you step outside you discover one of the most spacious back patios in the community ideal for relaxation or entertaining. Additional amenities include an oversized two-car garage with direct access, air conditioning, wood shutters, and energy-efficient vinyl windows, and luxury engineered wood floors. Located near Anaheim Hills Golf Course, Oak Canyon Nature Center, and Santiago Canyon Regional Park, your new home is a gateway to outdoor adventures. This property combines comfort, style, and a prime location to offer a quintessential Southern California lifestyle. Don’t miss your chance to make it yours. Schedule your showing today and take the first step towards creating lasting memories in your new home.
- Type:
- Townhouse
- Sq.Ft.:
- 1,392
- Status:
- Active
- Beds:
- 3
- Lot size:
- 0.08 Acres
- Year built:
- 1984
- Baths:
- 3.00
- MLS#:
- PW24033663
ADDITIONAL INFORMATION
Location, Location, Location! End unit on a cul de sac very private like living in a home. Welcome home!! Absolutely stunning property inside the highly desired community of Embassy Pointe. New paint and new flooring with kitchen counter. One bedroom and bathroom downstairs. Look no further than this gorgeous three bedrooms, three-bathroom condo community pool and with a view of the city lights, trees and a peek of the mountains. Top rated schools.
- Type:
- Single Family
- Sq.Ft.:
- 2,512
- Status:
- Active
- Beds:
- 5
- Lot size:
- 0.5 Acres
- Year built:
- 1973
- Baths:
- 4.00
- MLS#:
- IV24033025
ADDITIONAL INFORMATION
Great location in Anaheim Hills, inside remodeled nice open floor plan with vaulted ceilings and gas fireplace in living room. property sale in as-is condition. the back patio added ( in process for obtaining a permit) home with a 3-car garage Home with City and Canyon Views , Pool/Spa, 1/2 ACRE lot (part of the lot slopes down) CUL-DE-SAC with only 6 other homes.
- Type:
- Single Family
- Sq.Ft.:
- 2,178
- Status:
- Active
- Beds:
- 3
- Lot size:
- 0.06 Acres
- Year built:
- 1981
- Baths:
- 3.00
- MLS#:
- PW24025396
ADDITIONAL INFORMATION
Welcome to 4728 E Fairfield St in the Anaheim Hills area, where a rare opportunity to own a home in the highly sought after Canyon Terrace Townhomes community is now at your fingertips. Beautiful porcelain flooring and high ceilings greet you at the entryway, inviting you to nearly 2,200 square feet of living space. This fully remodeled 3 bed 3 bath home consists of formal and informal living rooms, perfect for hosting accomplishments and life celebrations. Off to the formal dining room, you'll find a large kitchen consisting of newer appliances, a 5-burner stove, large walk-in pantry, beautiful tile backsplash, exceptional wood cabinets with under counter lighting, and more. Next to the downstairs bedroom is a completely renovated bathroom. Walk upstairs to find hallway cabinets that provide ample amounts of storage space. Large primary bedroom with high ceilings leads to a sizable walk-in closet followed by a luxurious bathroom consisting of both a separate bathtub and shower. The second upstairs bedroom comes with its own updated bathroom as well. Extended driveway can possibly fit up to 4 cars, not including the 2 car garage. Other elegant features include hardwood flooring, recessed lighting, epoxy flooring in the garage, and more. Enjoy the convenience of being minutes away from the 91 and 55 freeways without the highway noise. Arguably one of the best areas in the City of Anaheim, come stop by as this home will not last!
$1,550,000
157 Donna Court Anaheim Hills, CA 92807
- Type:
- Single Family
- Sq.Ft.:
- 2,689
- Status:
- Active
- Beds:
- 4
- Lot size:
- 0.28 Acres
- Year built:
- 1977
- Baths:
- 3.00
- MLS#:
- OC24022956
ADDITIONAL INFORMATION
Welcome to 157 Donna Court, a charming cul de sac haven nestled in the desirable Anaheim Hills neighborhood. This exquisite 2-story home offers a warm and inviting atmosphere, perfect for creating lasting memories with your loved ones. Step inside and be greeted by gleaming wood floors that flow seamlessly throughout the main living areas. The abundance of natural light dances off the vaulted ceilings, enhancing the spaciousness of each room. The wood shutters add a touch of elegance and allow for privacy when desired. Gather around one of the two newly resurfaced upgraded fireplaces on chilly evenings, creating a cozy ambiance that envelops the entire home. The newly remodeled kitchen cabinets provide ample storage space for all your culinary needs, making meal preparation a breeze. Escape to your private oasis in the backyard, complete with a gated pool and spa where you can soak up the California sun. Enjoy breathtaking panoramic views grilling delicious meals on the built-in barbecue or savoring the juicy fruits your very own lemon tree. With four generous bedrooms and three bathrooms, there is plenty of room for everyone to comfortably unwind after a long day. The three parking spaces ensure convenience for you and your guests, while the 120V Electric car charger adds a modern touch for eco-conscious individuals. Conveniently located near shopping centers, parks, and schools, this home offers both tranquility and accessibility. Don't miss out on the opportunity to make 157 Donna Court your forever home. Schedule your private showing today!
- Type:
- Single Family
- Sq.Ft.:
- 1,928
- Status:
- Active
- Beds:
- 3
- Lot size:
- 0.07 Acres
- Year built:
- 1975
- Baths:
- 3.00
- MLS#:
- PW24013787
ADDITIONAL INFORMATION
VIEW VIEW VIEW! 1900 PLUS SQ FEET. LARGE REAR PATIO. This Home gives a feeling of the great outdoors. The View from the rear of the residence down stairs and Main Bedroom suite upstairs is incomparable. You become one with nature. The open area flow of the entire downstairs is so conducive to entertaining if you desire. The private front courtyard has a slider door that opens to the interior and you and your guests can mingle from the front courtyard through the interior of the home to the large rear patio enjoying the open space with views of beautiful skies, trees, birds and butterflies and a true feeling of wilderness. Large Main Bedroom Suite with Fireplace and Large Balcony to relax with the Views of Nature. Now...the ammenities....New interior doors, and hardware, Newer Stainless Steel Appliances including Oven ,Microwave, Gas Range Stove, Dishwasher and Farmhouse Sink. Marble Kitchen Countertop in Kitchen. Newer Wood-like Tile Plank Flooring . Newer Wood Flooring Stairs and Upstairs. Newly Remodeled Fireplace with Custom Mantle. Newly remodeled Wash Room. Newer Lighting Fixtures in Dining Area and Stairwell. Custom Thin-Brick Pillars. Located in a truly safe and neighborly cul de sac. Community Pool, Spa and Entertainment Center. Located Near Hiking & Bike Trails, Anaheim Hills Golf Course, Oak Canyon Nature Center, Walnut Creek Reservoir Recreation Center, Anaheim Hills Saddle Club & Outstanding Schools Nearby. All this and no worries about outside maintenance because it is all maintained by the association. You must See this Beautiful Property for yourself!
$1,375,000
223 Calle Diaz Anaheim Hills, CA 92807
- Type:
- Single Family
- Sq.Ft.:
- 1,968
- Status:
- Active
- Beds:
- 3
- Lot size:
- 0.14 Acres
- Year built:
- 1974
- Baths:
- 2.00
- MLS#:
- PW24013398
ADDITIONAL INFORMATION
Turnkey! Owner will carry at market terms to a qualified buyer. A unique floor plan which includes two master bedrooms, one downstairs and one upstairs. Cathedral ceilings, beautiful rock fireplace, large family room/kitchen with new oven, cooktop and matching microwave. It has a large loft Bonus Room which also includes a beautiful built in oak desk and ceiling fan light and is overlooking the living room, dining room and entry. This home is located in a quiet and great pride of ownership neighborhood. No association dues. Walking distance to churches, Canyon High School, restaurants and shops.
- Type:
- Condo
- Sq.Ft.:
- 1,590
- Status:
- Active
- Beds:
- 3
- Year built:
- 1994
- Baths:
- 3.00
- MLS#:
- DW24002513
ADDITIONAL INFORMATION
A must-see townhome with Panoramic views…It is located in the most sought-after Anaheim Hills area, nestled within the desirable, gated community of Viewpointe North. This home is an END UNIT with a private front door entrance, only one shared wall, a two-car garage, and a large driveway for additional guest parking. It is one of the most significant floor plan models with panoramic views of the mountain and city lights. This property is among the most desirable floor plans, with three bedrooms and 2.50 baths. A bright, formal living room includes a fireplace, cathedral ceilings, and many windows. The lower level and all bathrooms have beautiful neutral porcelain tile flooring. The dining room is adjacent to the living room, with sliding glass door access to a private patio offering beautiful views. The remodeled kitchen includes newer cabinets, granite countertops, custom backsplash, stainless steel appliances, and a large kitchen stainless steel sink, and it is open to the family breakfast room via the counter bar. The family room is off the kitchen and has direct access to the garage. The updated half bath with a granite countertop is on a landing pad halfway up the stairs. The upper level has the main bedroom suite with vaulted ceilings, a dual sink vanity, a walk-in closet, and a private balcony offering panoramic city and mountain views. Two additional bedrooms are ideally situated at the opposite end of the hallway from the main bedroom. The second spacious bathroom, closer to the other bedrooms, offers a dual sink vanity with a natural stone countertop and a separate bathtub/shower area. The convenient laundry closet is located upstairs with additional linen storage. Two-car attached garage with wall-to-wall upper cabinets for extra storage and direct access to the home. Bonus updated Poly/Resin garage flooring and a driveway great for two additional automobile parking. The gated community of Viewpointe North offers three pools, five spas, a clubhouse, and a lush landscape. It is within walking distance of Award-winning Canyon Rim Elementary School, picturesque hiking/mountain bike trails, nearby parks, and dining and shopping.--
$1,060,000
4446 Addington Drive Anaheim Hills, CA 92807
- Type:
- Single Family
- Sq.Ft.:
- 1,540
- Status:
- Active
- Beds:
- 3
- Lot size:
- 0.22 Acres
- Year built:
- 1972
- Baths:
- 2.00
- MLS#:
- PW24000993
ADDITIONAL INFORMATION
HUGE PRICE REDUCTION!! Welcome to this Beautiful Three-bedroom and Two-bathroom Fully Remodeled single-level home in the Desirable Area of Anaheim Hills. As You Enter You Will Appreciate the Details that Make this House the Perfect Home for You and Your Family. Completely Remodeled Top to Bottom 5 years ago. The Spectacular Open Concept Kitchen Boasts a Large Island, Quartz Countertops, and Kitchen Aid Appliances Including a Range, Refrigerator, Dishwasher, Microwave, and Wine Fridge, Whether you're Hosting Dinner for a Party or Enjoying a Casual Meal is Sure to Impress. The Spacious Family Room is Bathed in Natural Light, Creating a Comfortable and Inviting Atmosphere. The Bathrooms Were Tastefully Updated are Modern and have Very Unique Features, You'll Love them. This House Was fully Re-Wired and has a New Panel as Well. The A/C is One Year Old, The Water Heater was Replaced Four Years ago. For your convenience, the Samsung Washer and Dryer Are Included. The Amazing Large Yard has a New Lawn Ideal for You to Enjoy the Southern California Sunshine, You Can Also Add Square Footage to the Property, Build an ADU, or Put in a Refreshing Pool, the Possibilities are Endless. Come and see for yourself! This is the Perfect Place to Call HOME!
Anaheim Hills Real Estate
The median home value in Anaheim Hills, CA is $1,000,000. The national median home value is $219,700. The average price of homes sold in Anaheim Hills, CA is $1,000,000. Anaheim Hills real estate listings include condos, townhomes, and single family homes for sale. Commercial properties are also available. If you see a property you’re interested in, contact a Anaheim Hills real estate agent to arrange a tour today!
Anaheim Hills, California has a population of 174,503.
The median household income in Anaheim Hills, California is $65,313. The median household income for the surrounding county is $81,851 compared to the national median of $57,652. The median age of people living in Anaheim Hills is 34 years.
Anaheim Hills Weather
The average high temperature in July is 85.1 degrees, with an average low temperature in January of 46.1 degrees. The average rainfall is approximately 13.9 inches per year, with 0 inches of snow per year.
