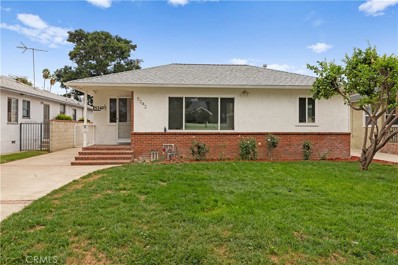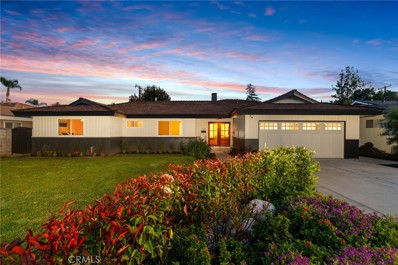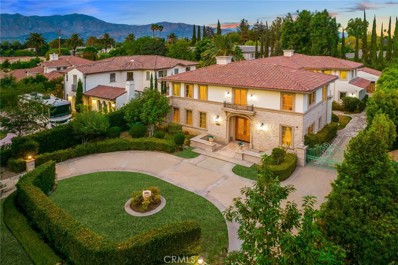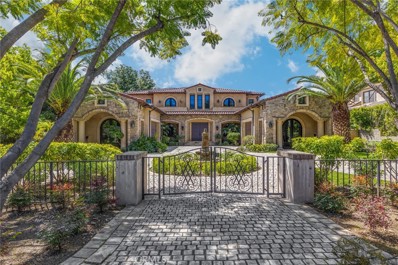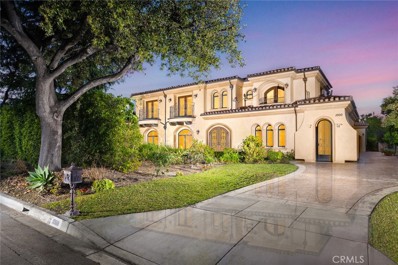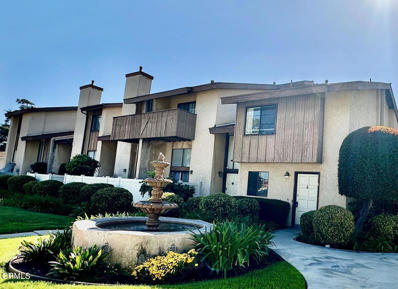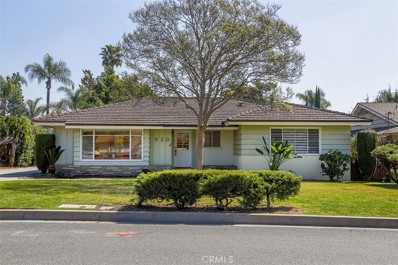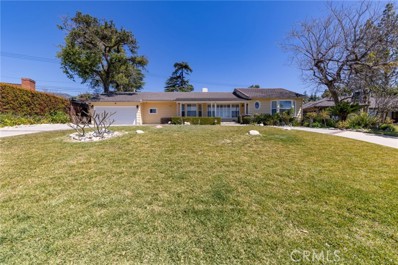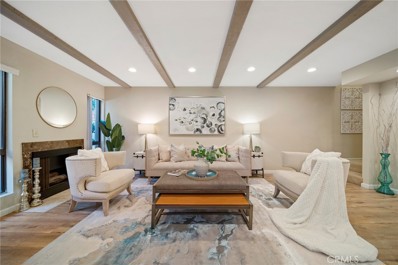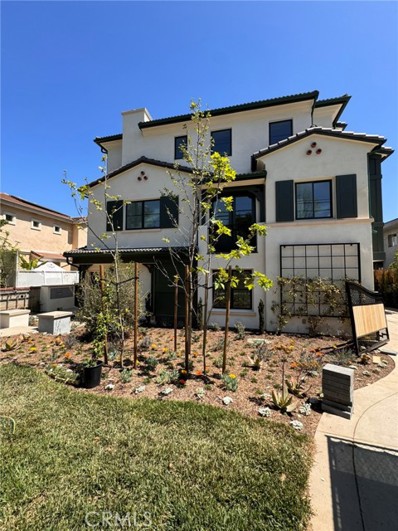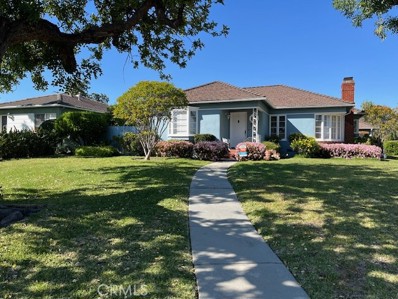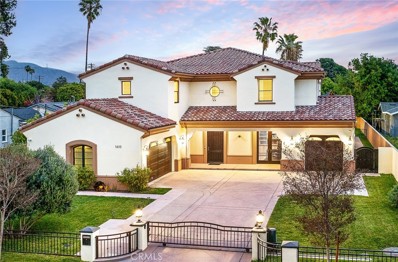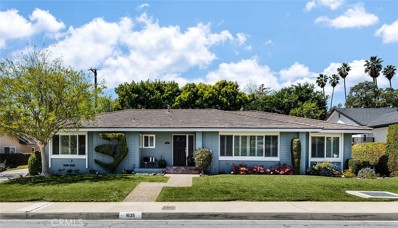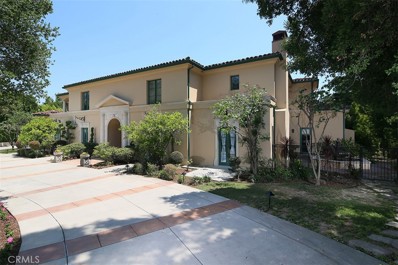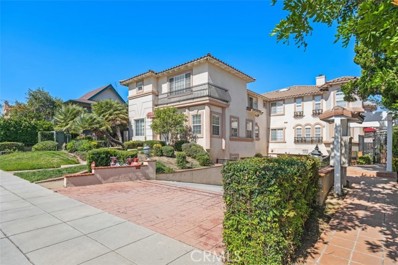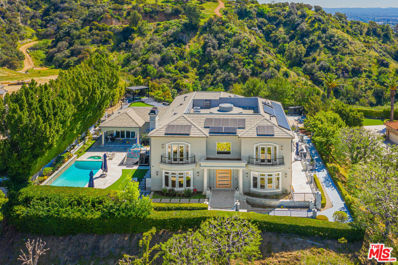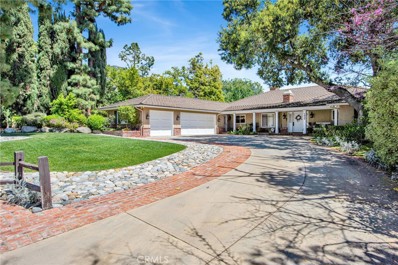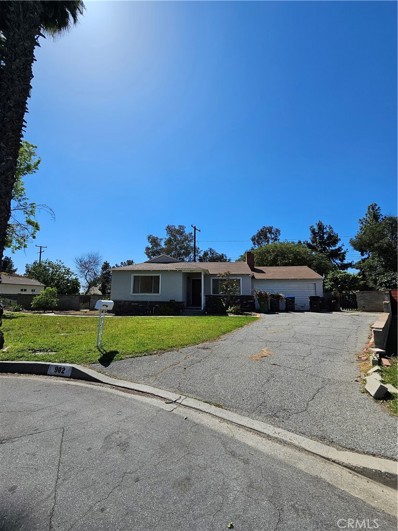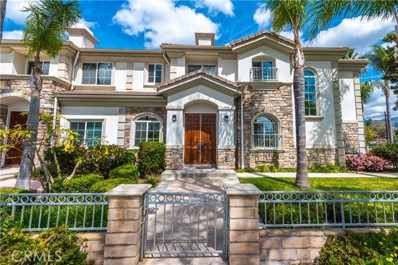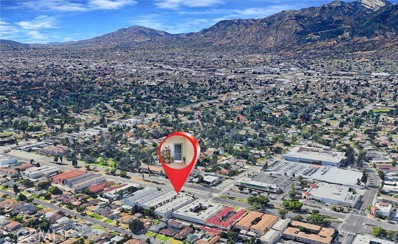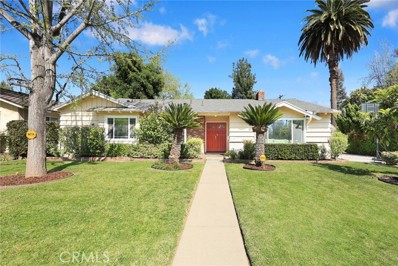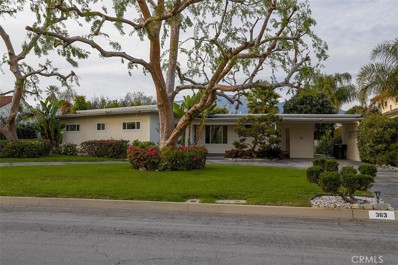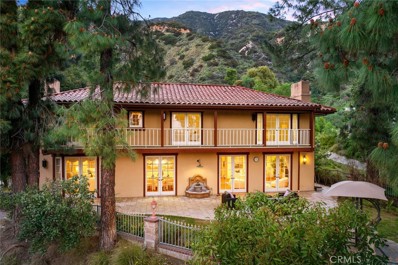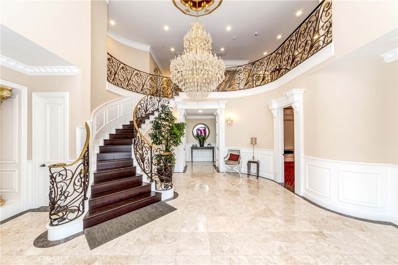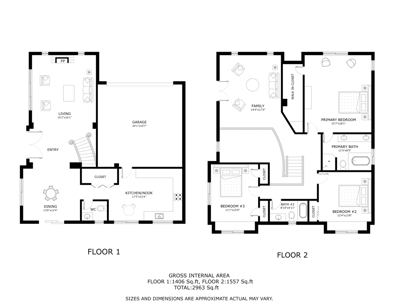Arcadia CA Homes for Sale
$1,510,000
5342 Huddart Avenue Arcadia, CA 91006
Open House:
Saturday, 4/27 1:00-5:00PM
- Type:
- Single Family
- Sq.Ft.:
- 2,488
- Status:
- Active
- Beds:
- 7
- Lot size:
- 0.16 Acres
- Year built:
- 1950
- Baths:
- 5.00
- MLS#:
- WS24075606
ADDITIONAL INFORMATION
This is a great opportunity to own this turnkey home with 7,077 sqft lot size. The main house has 1,300 sqft with remodeled 4 bedroom and 2.5 bathrooms and a huge family room right next to upgraded and newly kitchen, which equipped with new granite counter top, dish washer and lots of storage. All house had new electrical wire and water pipe system (by city permit). All room completed recessed lighting, new paint and new clostet. Also, all bathrooms is remodeled. The premitted ADU unit (2nd house by city permit) is 1,188 sq ft with duplex 3 bedroom and 2 bathroom and separate kitchen and great room,Detached garage with 2 parking spaces. which will easy convert to 1 bed/1 bath/kitchen. Overnight parking on street allowed without city premit! This home enjoys close proximity to Santa Anita Park, The Shops at Santa Anita, and Restaurants . You'll also appreciate easy access to schools and grocery stores, making your daily commute a breeze!This home provide endless opportunity for your family or for investment. It will not last! Come to see it now!
$1,698,000
102 Arthur Avenue Arcadia, CA 91006
- Type:
- Single Family
- Sq.Ft.:
- 1,937
- Status:
- Active
- Beds:
- 4
- Lot size:
- 0.16 Acres
- Year built:
- 1963
- Baths:
- 3.00
- MLS#:
- WS24073879
ADDITIONAL INFORMATION
Welcome to your completely reimagined and renovated haven in Arcadia's coveted school district. This 4-bed, 2.5-bath masterpiece greets you with a spacious entry foyer, setting the tone for luxury living. With bright, airy lighting illuminating the space, this home's layout is perfection, seamlessly separating public and private areas. Four bedrooms and two full bathrooms tucked away on one side offer complete privacy, while the living and dining areas, featuring a convenient half bath, invite effortless entertaining. The living room beckons relaxation with its lime-washed fireplace, while the adjacent dining room offers its own cozy fireplace ambiance. Every detail, from the dual fireplaces in the living and dining rooms to all the custom-designed and made cabinetry throughout this home, reflects thoughtful planning. The kitchen boasts a huge island with plenty of storage all around and a brand new GE Cafe fridge and double oven. Retreat to the primary suite, featuring a spacious double vanity, freestanding tub, and custom closet cabinetry with elegant oversized handles, or step outside to discover a backyard oasis, enclosed by brand new vinyl fencing and equipped with a state-of-the-art automatic patio awning system. This system, controllable via remote, offers customizable shade, screens, and lighting for seamless indoor-outdoor entertaining throughout the day. Enjoy the convenience of an attached 2-car garage with brand new epoxy flooring and an indoor laundry room with a utility sink and brand new washer and dryer, all included as part of the sale. With its blend of thoughtful design, modern amenities, and serene ambiance, this home is a rare gem awaiting you. Don't miss out on your chance to indulge in modern living!
$3,788,888
2222 Santa Anita Avenue Arcadia, CA 91006
- Type:
- Single Family
- Sq.Ft.:
- 7,580
- Status:
- Active
- Beds:
- 5
- Lot size:
- 0.4 Acres
- Year built:
- 2012
- Baths:
- 6.00
- MLS#:
- AR24074326
ADDITIONAL INFORMATION
Best Price in town for Arcadia Schools! Situated on one of the most designable area of Arcadia, this newer constructed, amazing French Chateau home is both a comfortable residence and welcoming retreat. Through the front garden, glass double doors open to light-filled, exceptional living spaces with sleek, modern, and clean line finishes throughout. A dramatic double-height foyer features Elegant Crystal Chandler and gleaming Marble floors. On the Left of entry is the gracious formal Living Room to greet your guests and on the right is your In-home Office. Down the Hallway is your formal Dining Room with a Butler's Pantry that flows to the sleek chef's kitchen, which features a large island, Wolf and professional Appliances, Custom Cabinetry, tons of prep space, a casual Dining area allowing for seamless indoor-outdoor entertaining by the Court Yard. An adjoining Wok kitchen offers convenience for Chinese cooking. The large Family room with beautiful wood floors and Patio Door open to the lushly landscaped backyard. The grand primary suite contains a large sleeping room, Sitting Room with a fireplace and a Private Office; an expansive dressing room & walk-in closets; and a lavish bathroom that includes a large glass shower, a soaking tub, two toilet rooms, and double vanities. Three generous sized en-suite bedrooms, another Sitting Area in upstairs for Family Gathering, a Laundry Room plus a a 24-hours Gym Room. Additional features include a gated driveway, one attached two-card Garage and one detached two-car garage, 3-zone HVAC, and security alarm system. Located in the heart of Arcadia, just minutes from the Golf Court, trendiest shops, restaurants, and, this is modern living at its best!
$5,980,000
330 Le Roy Avenue Arcadia, CA 91007
- Type:
- Single Family
- Sq.Ft.:
- 10,496
- Status:
- Active
- Beds:
- 10
- Lot size:
- 0.65 Acres
- Year built:
- 2012
- Baths:
- 11.00
- MLS#:
- CV24070538
ADDITIONAL INFORMATION
Rare opportunity to own one of the largest lots in prestigious "Baldwin Stocker" school area of Arcadia! This custom-built luxury home constructed in 2012 with the highest quality materials, offers an automatic gated driveway, featuring luxurious finishes, extensive use of natural stones, crown moldings & wood flooring with charming and well designed open floor plan. It features 2 master suites, 7 regular suites and 1maid bedroom. First floor features custom-built home office library, huge living room with fireplace, a super sized formal dinning room, wines storage room, and open wet bar, gorgeous open kitchen floor plan with top of the line appliances and separate wok kitchen, a beautiful wooden stairway leads to upstairs spacious master bedroom suite with a private retreat, huge walk-in closet and beautiful master bathroom. The garden is landscaped with mature trees and shrubs providing a serene atmosphere for entertaining family & friends. It is just few minutes away from schools, golf courses, parks, supermarkets, restaurants and the world-famous Santa Anita Race Track. The property is currently undergoing a comprehensive renovation project!
$4,398,000
1000 Park Ave Arcadia, CA 91007
Open House:
Saturday, 4/27 11:00-4:00PM
- Type:
- Single Family
- Sq.Ft.:
- 8,046
- Status:
- Active
- Beds:
- 5
- Lot size:
- 0.54 Acres
- Year built:
- 2015
- Baths:
- 7.00
- MLS#:
- CV24074167
ADDITIONAL INFORMATION
***Elegance and Luxury Await You In This French Mediterranean Mansion***Nestled within the embrace of timeless sophistication, this French Mediterranean mansion beckons discerning connoisseurs. Upon entry, notice how the alluring architectural finesse and meticulous craftsmanship sets this estate apart from the rest.Traverse the driveway, adorned with custom inlays, until you arrive at an oversized gated courtyard. Here, four-car garages stand ready to encase your prized vehicles. Stepping across the threshold of double iron doors, is a grandiose foyer—an opulent space adorned with imported tiles and stone. Custom iron railings guide your gaze upward, where a breathtaking medallion dome ceiling awaits. The archways in every direction invites exploration. The first floor unfolds with a magical cinematic experience. A movie theater and a professional wine room promise entertaining evenings away from the city’s hustle and bustle. For working professionals, a private study awaits—an elegant sanctuary to impress your most valued clients. Wall-to-wall custom wood shelving and a majestic coffered ceiling create an ambiance of timeless refinement. Guests find solace on the first floor, where suite accommodations offer full bathroom and closet. The heart of this home is the chef’s kitchen where culinary artistry takes center stage. Equipped with top-of-the-line appliances and a soft water purification system, this culinary haven seamlessly connects to the inviting family room and dining area. A chic professional bar, a cozy fireplace, and a massive breakfast/buffet island with stone countertops enhance guest entertainment and personal comfort. Ascending the spiral staircase reveals a den and four spacious en-suite bedrooms with bathrooms and walk-in wardrobe closets. The primary suite is a haven within a haven, boasting an open floor plan, a fireplace, a separate sitting area and spa-like bathroom. Lounge in the balcony overlooking the garden and pool during the day or enjoy the cool evening breeze. This French oasis is a one of kind full of customizations tailored to elite and luxury living. Make this your dream home and elevate your lifestyle.
- Type:
- Condo
- Sq.Ft.:
- 1,200
- Status:
- Active
- Beds:
- 2
- Lot size:
- 1.58 Acres
- Year built:
- 1974
- Baths:
- 3.00
- MLS#:
- P1-17216
ADDITIONAL INFORMATION
Most affordable 2BR 2.5BA condo with a private back yard and a detached 2-car garage with automatic opener in Arcadia with Temple City school district. Large living room with a fireplace and a dining area opens to the kitchen. The kitchen has built-in cabinets, and a breakfast area opens to the fenced backyard with some fruit trees. Stacked up washer & dryer is on the first level in a closet next to the guest powder room. This lovely unit is located within close proximity to markets, banks, retail stores, restaurants, post office, shopping center, golf course and parks. Property to be sold at its current 'as is' condition. The seller will not make any repairs nor give any credits towards repairs. Don't miss the opportunity to use your imagination to remodel this unit into your own sweet home.
$1,628,800
920 5th Avenue Arcadia, CA 91006
- Type:
- Single Family
- Sq.Ft.:
- 1,735
- Status:
- Active
- Beds:
- 3
- Lot size:
- 0.34 Acres
- Year built:
- 1956
- Baths:
- 2.00
- MLS#:
- AR24070932
ADDITIONAL INFORMATION
This lovely home is located on a quiet street and minutes to Supermarket, Shopping, Restaurants, Santa Anita Golf Course, USC Hospital with easy access to 210 Fwy. 3 Bedrooms, 2 Baths built in 1956 with 1,735 S.F. of Living Space on a huge 14,651 S. F. Lot Features include: Central Air/Heat, Security Alarm System, Newly Refinished Hardwood Floors with NEW Recessed Lighting & Separate Laundry Room with wet sink. Formal Living Room offers Large Bay Window, Formal Dining Area and Spacious Family Room with Fireplace offers access to Covered Patio, Kitchen offers Granite Countertops, Dual Ovens & Gas Stove. Master Bedroom offers access to spacious bathroom and 2 additional Bedrooms share Hall Bath. Large private yard (with sprinkler system) offers detached 2 car garage and sparking pool.
$2,239,000
909 Catalpa Road Arcadia, CA 91007
Open House:
Saturday, 4/27 1:00-4:00PM
- Type:
- Single Family
- Sq.Ft.:
- 3,394
- Status:
- Active
- Beds:
- 5
- Lot size:
- 0.41 Acres
- Year built:
- 1947
- Baths:
- 4.00
- MLS#:
- AR24071314
ADDITIONAL INFORMATION
A beautiful south-facing California ranch home located in the most desirable area of Lower Rancho in Arcadia. This gorgeous house with an extra-large circular driveway for additional parking has many lovely features in its open floor plan warm and bright living room with wood shutter and fireplace; a dining room with a bay window offering extra natural light; large and cozy family with fireplace, dry bar and mini wine cooler perfect for entertaining, easy access to the large backyard. A Gourmet kitchen with granite countertops and a kitchen island for additional functionality. Breakfast nook area leading to an enclosed patio, ideal for casual dining. This single-story home for easy living boasts 5 bedrooms and 4 bathrooms, two separate bedroom wings : East wing with 3 bedrooms and 2 bathrooms, including a suite with walk-in closet and hallway bathroom with tub and walk-in shower; West wing with 2 bedrooms and 2 bathrooms, featuring a large master suite with a walk-in closet and 2 individual sinks, jacuzzi tub and walk-in shower. Conveniently located next to the attached 2-car garage is a separate laundry room. Recessed lighting throughout for a modern touch. The home also has a fire sprinkler and alarm system installed for additional safety. The house was updated by previous owner in 2009 with copper plumbing and dual central air units. The backyard contains a bonus storage room/workshop with electricity and water, perfect for hobbies or extra storage. Expansive backyard potential for adding a pool or an ADU. Some fruit trees in the backyard as well. You can relax and enjoy the meticulous thought out landscaping and lawn. This lovely home is situated in the award-winning Arcadia Unified School District. Convenient location from Arcadia Mall, 210 freeway, Los Angeles County Arboretum, supermarkets and restaurants. This is a spacious, well-designed, and luxurious California ranch home and perfect for entertaining, comfortable family living, and enjoying the California sunshine! An absolute must see!
- Type:
- Condo
- Sq.Ft.:
- 1,152
- Status:
- Active
- Beds:
- 2
- Lot size:
- 2.44 Acres
- Year built:
- 1973
- Baths:
- 3.00
- MLS#:
- WS24072556
ADDITIONAL INFORMATION
ARCADIA UNIFIED SCHOOLS! Step into tranquil living at The Arcadia Woods, where this turn-key remodeled unit awaits. Nestled within the serene environs, renowned for its meticulously landscaped grounds and its prime location in proximity to all Arcadia has to offer, this residence promises a lifestyle of comfort and convenience. As you enter, the allure of the fireplace and the warmth of the beamed ceiling welcome you into the spacious living room, perfect for relaxation or hosting guests. The renovated kitchen boasts white cabinetry and quartz countertops, embodying both style and functionality. A seamless flow leads to the dining area, illuminated by recessed lighting and offering patio access, ideal for seamless indoor-outdoor entertaining. Throughout the downstairs, contemporary wood-like laminate flooring creates an inviting atmosphere, extending even to the guest bath, fostering an open and airy ambiance. Upstairs, discover a spacious master bedroom adorned with vaulted wood ceilings, providing a haven of tranquility. Accompanying it is a generously sized secondary bedroom, along with a remodeled bath and convenient laundry area, ensuring effortless living. Outside, a sleek vinyl fence encloses the patio, affording privacy and creating an intimate outdoor retreat. Completing this offering is a two-car detached garage for added convenience. The community amenities include a pool for refreshing swims, a comfortable seating area for relaxation, and a small dog park, catering to every resident's lifestyle needs. Perfectly situated near malls, supermarkets, restaurants, parks, freeways, and schools, this residence epitomizes the epitome of modern suburban living. Don't miss the opportunity to call this exquisite property home.
- Type:
- Condo
- Sq.Ft.:
- 1,824
- Status:
- Active
- Beds:
- 4
- Lot size:
- 0.48 Acres
- Year built:
- 2024
- Baths:
- 4.00
- MLS#:
- AR24070934
ADDITIONAL INFORMATION
Introducing Cambria Cove, a collection of 10 units brand-new condominiums located in the heart of Arcadia, where luxury and convenience meet. This exclusive development offers a variety of 3 and 4-bedroom units, up to 4 bathrooms, and ranging from 1,338 to 1,824 sf, with select units featuring an additional bonus office room. Step into these meticulously designed condos, and you'll discover spacious open floor plans that invite endless possibilities. Abundant natural light pours in through the large windows, creating a warm and inviting living space. Every unit showcases designer cabinetry, SPC flooring, modern tiles, and LED lighting. The purchase includes a Solar Panel System, promoting a greener and more sustainable lifestyle. Additionally, every unit comes with its own private yard space and a 2-car attached garage. The duplex-style buildings ensure only one shared wall with the adjacent unit. Conveniently located just minutes from The Shops at Santa Anita, LA Arboretum, and an array of dining and shopping options, Cambria Cove provides easy commuting access to Downtown Los Angeles and Pasadena, as well as proximity to major hospitals. Residents will enjoy the benefits of the highly regarded Arcadia Unified School District, recognized as one of the top 1% Best School Districts in America.
$1,488,000
901 Coronado Drive Arcadia, CA 91007
- Type:
- Single Family
- Sq.Ft.:
- 1,703
- Status:
- Active
- Beds:
- 2
- Lot size:
- 0.26 Acres
- Year built:
- 1942
- Baths:
- 2.00
- MLS#:
- CV24071643
ADDITIONAL INFORMATION
Charming home, located in the coveted Santa Anita Village, nestled on a generous corner lot, this residence graces the market for the first time in 53 years, exudes a legacy of meticulous upkeep and unmistakable pride of ownership. The home welcomes you with original hardwood floors, shutters, and an abundance of natural light. The heart of the home is the spacious tiled family room for large gatherings, complete with a cozy fireplace—perfect for making memories. Off to the side of the family room is a smaller office space and a bathroom. An additional fireplace adorns the inviting living room, offering a tranquil retreat. Each bedroom is generously sized, providing comfortable personal havens for rest and relaxation. Enjoy a private backyard oasis, where a picturesque deck furnished with a comfy swing for two, and patio await your leisurely afternoons and lively outdoor moments. The property boasts an array of citrus trees amid beautifully manicured landscapes, all sustained with a sprinkler system. A sturdy tuff shed stands ready for all your gardening tools and storage needs. For the craftsman, a dedicated workshop provides the space for your projects, the 2-car garage plus additional parking accommodates your vehicles and guests with ease. This home is ideally situated in a central location, offering the convenience of nearby schools - Arcadia School District, shopping centers, the Shops at Santa Anita, the famous Santa Anita Racetrack, the Arboretum, and easy access to the 210 freeway. Embrace the opportunity to continue the legacy of care in this turnkey home, where every detail contributes to a living experience filled with comfort, charm, and convenience.
$2,888,000
1610 Mayflower Avenue Arcadia, CA 91006
Open House:
Saturday, 4/27 2:00-5:00PM
- Type:
- Single Family
- Sq.Ft.:
- 6,093
- Status:
- Active
- Beds:
- 6
- Lot size:
- 0.34 Acres
- Year built:
- 2016
- Baths:
- 7.00
- MLS#:
- AR24054078
ADDITIONAL INFORMATION
Nestled in the Mayflower Village area of Arcadia and constructed in 2016, this home offers the esteemed, award winning Arcadia Schools via resolution 881. This newer home is not only one of the largest houses and lot in the area, but it is also one of the lowest price homes per square feet. This remarkable Mediterranean-style residence has been recently remodeled. Beyond the secure gates this meticulously maintained oasis boasts 6 en-suites, 7 bathrooms in a generous 6,093 sq. ft. of living space. The sprawling, level lot spans 14,685 sq. ft. Best value in Arcadia with a hard to find pool sized lot. Upon entry, you are greeted by a two story foyer ushering you into sophisticated living spaces beyond: a formal living room, complemented by a fireplace, which seamlessly transitions into the elegant dining room, all setting the stage for memorable gatherings. The gourmet kitchen, a culinary masterpiece, boasts a delightful island, breakfast bar, an eat-in area, and a butler’s pantry. This perfect setup is further augmented by a secondary kitchen for everyday culinary endeavors. Entertain in the adjoining family room, featuring a delightful wet bar, wine fridge and access to the enchanting covered patio, where the expansive backyard beckons with its lush landscaping. Ideal for al fresco dining and outdoor relaxation. Designed for entertaining and relaxation, this home offers a dedicated movie theater with padded walls, an executive-style office, a convenient secondary primary bedroom with a lavish full bathroom on the main level, in addition to an additional en-suite bedroom. A spacious laundry room, with ample storage, and a guest powder room complete the main level. Upstairs there’s a spacious loft area, a luxurious primary suite boasting a separate sitting area, scenic balcony with mountain views, a generous walk-in closet, and an opulent bathroom equipped with a spa tub, steam shower, and dual vanity sinks. Three additional en-suites, each with private bathrooms, offer comfort and privacy for family and guests alike. Notable features include an electric security gate, dual HVAC system with new thermostats, multiple chandeliers, designer coved ceilings, newly installed hardwood flooring, and a 3-car attached garage with new cabinets and direct home access. The property is equipped with a full security system comprising 7 cameras for added peace of mind. Experience luxury living at its finest, schedule your visit and make this exceptional residence your own.
$1,785,000
1635 Oakhaven Drive Arcadia, CA 91006
- Type:
- Single Family
- Sq.Ft.:
- 2,198
- Status:
- Active
- Beds:
- 3
- Lot size:
- 0.22 Acres
- Year built:
- 1972
- Baths:
- 3.00
- MLS#:
- AR24069364
ADDITIONAL INFORMATION
Beautiful 3 bedroom and 2.5 bath home in perfect move-in condition located on a quiet cul-de-sac in North Arcadia. Step from the inviting front porch into the marble entry that leads to all sections of the home. A spacious living room complimented by the adjoining dining area are perfect for entertaining. The stunning remodeled kitchen is a gourmet cook’s delight with top of the line stainless steel appliances including double ovens, gas cooktop, a wine refrigerator plus granite countertops, a built-in desk and garden window. A large center island provides a convenient kitchen eating area and opens to the comfortable family room with a fireplace and hardwood floors. The expansive ensuite primary bedroom has three closets, built-in cabinetry, and a three-quarter bathroom. Two additional bedrooms and a full bathroom complete the bedroom wing of the home. A laundry room with abundant cabinets and a delightful half bathroom are off the kitchen and family room. This lovely home has a sliding glass door to the relaxing covered patio and private landscaped backyard with a bubbling water fountain and a second patio. Additional amenities include high quality wood window shutters throughout, two tankless water heaters, a whole house attic fan, and a detached two car garage. This impeccable home is ideally located in the award-winning Arcadia Unified School District and close to the Shops at Santa Anita, supermarkets and restaurants.
$7,980,000
900 Fallen Leaf Road Arcadia, CA 91006
- Type:
- Single Family
- Sq.Ft.:
- 9,027
- Status:
- Active
- Beds:
- 6
- Lot size:
- 1.07 Acres
- Year built:
- 2000
- Baths:
- 8.00
- MLS#:
- WS24067170
ADDITIONAL INFORMATION
Discover an unparalleled luxury oasis in the prestigious upper Rancho neighborhood of the North Arcadia School District. This exceptional residence spans over an acre of meticulously landscaped grounds, offering resort-like amenities including a guest house with estimated 900sqft (Already included in total sqft), tennis court, pool, spa, and cabana. Designed for seamless indoor-outdoor living and lavish entertaining, this custom-built home boasts an expansive open floor plan, making gatherings effortless. With 6 bedrooms and 8 bathrooms (including those in the guest house), every inch exudes elegance with fine materials and premium finishes throughout. Step into luxury through a grand formal entrance adorned with a stunning wrought-iron staircase and stained glass dome. The gourmet kitchen, equipped with top-of-the-line stainless steel appliances and a 6-burner stove, opens to a breakfast area and butler's pantry. Entertainment abounds with a fabulous home theater featuring surround sound, a full wet bar, and an executive office/library with built-in shelving and fireplace. A temperature-controlled wine cellar, formal family and dining rooms, and a master suite with fireplace and private balcony overlooking the pool elevate this home to unmatched levels of sophistication. Additional amenities include an attached 5-car garage, a gym room newly converted from garage, individual laundry room, and a comprehensive security system. This house is also elevator setup ready. Swimming pool is recently remodeled with fountain feature. The backyard is definitely one of a kind. With every imaginable luxury meticulously curated, this custom-built estate stands as a testament to refined living and is truly a must-see for discerning buyers.
- Type:
- Townhouse
- Sq.Ft.:
- 1,948
- Status:
- Active
- Beds:
- 3
- Lot size:
- 0.52 Acres
- Year built:
- 1998
- Baths:
- 3.00
- MLS#:
- PF24067365
ADDITIONAL INFORMATION
This exquisite 3-bedroom, 2.5-bathroom end-unit townhouse boasts a prime location in the heart of Arcadia. Located mere moments from Holly Elementary School, Arcadia High School, Westfield Shopping Center, Santa Anita Race Track, and the Arcadia Community Center, this property epitomizes convenience and accessibility. This well-designed floor plan welcomes you with a large family room with a fireplace and stunning luxury plank vinyl wood flooring. The end unit brings in an abundance of natural light. An additional feature of the first floor is a downstairs office with a closet that is perfect for a 4th bedroom. The kitchen features high ceilings with recessed lighting, beautiful cabinetry, tile backsplash, newer Stainless Steel appliances, and a 5 burner stove, along with a convenient island, providing extra counter space and storage. The kitchen opens up to a generous-sized dining room perfect for family gatherings. Upstairs retreat to the marvelous primary bedroom suite, complete with a walk-in closet and a luxurious full bath featuring a jetted spa tub. Two additional generous size rooms complete the second level along with a large full bathroom, and hallway skylight. Embrace the convenience of your very own oversized 2-car attached garage, complete with ample storage space. Outside you’ll find your private patio with new fencing, a perfect area to bask in the sun or plant your vegetable garden. Additional first-floor features include a guest bathroom, a laundry room, and a huge storage space under the staircase that is perfect for a pantry or wine room. Noteworthy updates include a new roof, a new 4-ton HVAC system, and a new water heater embracing comfort and energy efficiency. If you're searching for the epitome of Arcadia living, look no further. This is the one you've been waiting for. Don't miss out on the opportunity to experience Arcadia living at its finest
$5,800,000
386 Torrey Pines Drive Arcadia, CA 91006
- Type:
- Single Family
- Sq.Ft.:
- 8,056
- Status:
- Active
- Beds:
- 6
- Lot size:
- 0.69 Acres
- Year built:
- 2005
- Baths:
- 8.00
- MLS#:
- 24376755
ADDITIONAL INFORMATION
Nestled within the prestigious, 24-hour guard-gated Whispering Pines Estates in Arcadia, 386 Torrey Pines is a breathtaking inspired Italian adobe-style estate that seamlessly blends luxurious living with modern sophistication. This custom-built masterpiece has gone through extensive renovations, offering over 8,000 square feet of elegantly appointed living space, features a grand entry illuminated by natural light streaming through a skylight, marble and hardwood floors throughout, and an open, airy floor plan that includes a formal living and dining room, a family room, a library, and a gourmet kitchen with a large island and separate chef's kitchen. The estate boasts six bedrooms, including a luxurious master suite with city light views and a lavish master bath, plus additional bedroom suites, an entertainment room, and a yoga/fitness/playroom studio on the lower levels. Outdoors, the property impresses with a resort-style pool and spa, a spacious rear patio and deck, a fire pit, a putting green, a basketball court, and meticulously manicured lawns. Located in the Arcadia school district and featuring breathtaking 270-degree mountain and city views, this estate represents a unique opportunity for discerning buyers seeking an unmatched lifestyle, with every detail carefully selected and quality crafted for luxury and convenience.
$2,968,000
1836 Highland Oaks Drive Arcadia, CA 91006
- Type:
- Single Family
- Sq.Ft.:
- 4,944
- Status:
- Active
- Beds:
- 4
- Lot size:
- 0.36 Acres
- Year built:
- 1956
- Baths:
- 6.00
- MLS#:
- AR24069325
ADDITIONAL INFORMATION
Embark on a journey of refined living in the prestigious Highland Oaks area, where luxury intertwines with sophistication. This exceptional residence, meticulously revitalized by the esteemed and renowned builder of the area, epitomizes elegance and quality craftsmanship. This stunning home features 4 bedrooms and 5 baths. Dining area and Formal living room, featuring a dual fireplace, set the stage for intimate gatherings and grand celebrations. Family room provides access to the fully functional basement, perfect for relaxation and entertainment, unleash your entertainment dreams in the basement, ideal for movie theater or game room paradise. Experience culinary delight in the Chef’s kitchen, complete with stainless steel appliances and a cozy breakfast nook. Indulge in unparalleled luxury with the primary bedroom that opens directly to your backyard oasis. Transformed attic, now a delightful Wrapping Paper Room, combines organization with sophistication for all your gift-giving endeavors. Sprawling entertainment backyard features an outdoor kitchen, fireplace, and skylight pool and spa, creating an enchanting oasis for indoor-outdoor living at its finest. Enjoy uninterrupted comfort with a Generac generator, ensuring peace of mind in any situation. Don't miss the opportunity to experience the epitome of luxury living in the prestigious Highland Oaks area. Welcome home to unparalleled sophistication and comfort!
$988,000
902 Magnis Street Arcadia, CA 91006
Open House:
Saturday, 4/27 1:00-4:00PM
- Type:
- Single Family
- Sq.Ft.:
- 870
- Status:
- Active
- Beds:
- 2
- Lot size:
- 0.22 Acres
- Year built:
- 1950
- Baths:
- 1.00
- MLS#:
- AR24068434
ADDITIONAL INFORMATION
GREAT INVESTMENT! Single Family House in a huge lot with ARCADIA SCHOOL DISTRICT in the best neighborhood of Arcadia. This lovely home is located in a cul-de-sac that gives you privacy and security. This well maintained home offers 2 bedrooms and one bath with 870 sqft living space. This beautiful house has been remodelled in 2020(new kitchen and bathroom). Extra long driveway give ample spaces for parking. Investors and first time buyers, this house is for you! ADU, Junior ADU are possible. Come to see and make it your dream home!
$1,480,000
721 S 3rd Avenue Arcadia, CA 91006
- Type:
- Condo
- Sq.Ft.:
- 2,048
- Status:
- Active
- Beds:
- 3
- Lot size:
- 0.21 Acres
- Year built:
- 2007
- Baths:
- 3.00
- MLS#:
- CRAR24068533
ADDITIONAL INFORMATION
2 Super rare finds newly renovated in highly desirable neigborhood in Arcadia. The great floorpan is fully utilized in every corner. Each home features 3 bedrooms and 3.5 baths. All bedrooms have their own full bath. Brand new remodeled kitchen, living room and master bedroom make it feel like a brand new home. Nice and cozy backyard perfect for entertainment and relaxation. Gated fence into property with enclose attached garage for extra privacy. No HOA FEE!!
- Type:
- Condo
- Sq.Ft.:
- 1,167
- Status:
- Active
- Beds:
- 2
- Lot size:
- 0.99 Acres
- Year built:
- 1965
- Baths:
- 2.00
- MLS#:
- CRAR24063824
ADDITIONAL INFORMATION
This newly updated condominium is nestled in the vibrant heart of Arcadia within the esteemed gated community of Vista Colina. Impeccably remodeled, this 2-bedroom, 2-bathroom residence boasts a seamless open floor plan with fresh paint throughout. Step into the brand-new kitchen, a culinary masterpiece featuring pristine quartz countertops including a brand new stove, microwave, and dishwasher, as well as sleek cabinetry. The living room flows effortlessly into the dining area and kitchen, complemented by an enclosed patio—ideal for a den or study (not included in the square footage). Retreat to the master bedroom, complete with an en-suite bathroom showcasing a new countertop, and upgraded tile/laminate flooring in the master suite. The generously sized second bedroom is conveniently located adjacent to the second bathroom. Additional highlights include newer central air conditioning and heating systems installed in 2020. Residents of this exclusive community enjoy gated security, a swimming pool, a playground, and a clubhouse perfect for hosting events. Perfectly positioned in Arcadia within the coveted Temple City School District, this property is just a leisurely stroll from H-Mart supermarket, an array of restaurants, and boutique shops. With Trader Joe's mere blocks away
$1,498,000
2130 Louise Avenue Arcadia, CA 91006
- Type:
- Single Family
- Sq.Ft.:
- 1,805
- Status:
- Active
- Beds:
- 3
- Lot size:
- 0.2 Acres
- Year built:
- 1963
- Baths:
- 3.00
- MLS#:
- AR24073068
ADDITIONAL INFORMATION
Welcome to this lovely single-story house located in the most desirable neighborhood with the award-winning Arcadia School District! The seller took extensive care in renovating the home for family to enjoy. It features 3 bedrooms 2.5 bathrooms. Central AC throughout the house, plus additional individual wall unit in each bedroom. Master suite overlooking the private backyard with sparkling pool, beautiful garden, and San Gabriel Mountains view. Bright and airy living room with fireplace and built-in bookshelf leads you to the formal dining and updated kitchen. The kitchen has a bright breakfast nook, plenty of cabinets, and a walking pantry. There is a laundry room with an adjacent powder room conveniently located in the corner. A gorgeous sunroom addition (~211 SQFT) allows natural light to cascade in while providing a picturesque view of the backyard. Between the main house and the 2-car garage, there is a Japanese-style tea room as a bonus room (~132 SQFT), which is a great place to relax and rejuvenate. An extra wide paver driveway in front of the garage provides extra parking spaces (parks up to 8 cars). Conveniently close to parks, shops, schools, and with easy freeway access. This is a great opportunity to turn this lovely house into your dream home, don't miss out! Video Preview https://player.vimeo.com/video/934293653
$1,888,880
363 Warren Way Arcadia, CA 91007
- Type:
- Single Family
- Sq.Ft.:
- 1,846
- Status:
- Active
- Beds:
- 3
- Lot size:
- 0.42 Acres
- Year built:
- 1951
- Baths:
- 3.00
- MLS#:
- AR24066927
ADDITIONAL INFORMATION
Located on a large South facing 90 x 200.10 lot , this Mid Century modern home is situated in an excellent location surrounded by beautiful homes on a quiet street. Well Maintained with a great floor plan for family living and entertainment. . Features include: Central Air//Heat, Security Alarm System, Circular Driveway, Hardwood Floors, Newer Roof & Lots of Built-Ins throughout with a Separate Laundry Room. Spacious Formal Living Room features vaulted ceilings with fireplace and expansive windows looking out to a covered patio ideal for Al Fresco dining, Formal Dining Room offers nostalgic pocket doors. Kitchen offers Wood Cabinets, Corian countertops, Slate floors with gas range and built-in appliances and access to laundry room and ½ Bath Master bedroom suite offers 2 Wardrobes, Linen Closet, custom built-ins in dressing area, mirrored wardrobe and walk-in shower. 2 additional bedrooms feature custom built-ins and Hall bath Spacious Landscaped Yard offers auto sprinklers, Pool and Cabana Offers great potential for future updates/remodeling.
$2,728,000
2131 Canyon Road Arcadia, CA 91006
- Type:
- Single Family
- Sq.Ft.:
- 4,494
- Status:
- Active
- Beds:
- 4
- Lot size:
- 0.86 Acres
- Year built:
- 1981
- Baths:
- 4.00
- MLS#:
- WS24066617
ADDITIONAL INFORMATION
Award-winning Arcadia School District! Located in the quiet and prestigious North Arcadia neighborhood. Nestled in the heart of nature, this exquisite home features 4,494 sq. ft. of living space and sits on approximately 37,769 sq. ft. of land with landscaped gardens. The entry opens to a grand marble-floored foyer leading to the formal living room featuring high ceilings, base moldings, gleaming hardwood floors, and crystal light fixtures. This home offers the utmost convenience for every member of your family. The main floor seamlessly blends into an open concept design with the family room seamlessly connected to the living room with direct access to the backyard. Gourmet kitchen, granite counters, and plenty of stylish cabinetry. The backyard is the perfect place to relax and entertain guests with ease, and the spacious backyard offers plenty of space for parties and gatherings. The master suite features hardwood floors, a romantic fireplace, a private ensuite with spa tub and shower, a sauna, and a patio balcony. Take the elevator to the library, which exudes old-world elegance with rich mahogany built-in bookcases and a large fireplace. The home also features dual-system central air conditioning and heating. The property features a 3 car garage giving you plenty of parking space. Don't miss your chance to see this wonderful property.
$3,780,000
1025 El Sur Avenue Arcadia, CA 91006
- Type:
- Single Family
- Sq.Ft.:
- 6,417
- Status:
- Active
- Beds:
- 6
- Lot size:
- 0.44 Acres
- Year built:
- 2014
- Baths:
- 8.00
- MLS#:
- AR24067764
ADDITIONAL INFORMATION
Magnificent Custom Estate Stunning Design Impressive Inside & Out ~ Welcome Home! This marvelous SFR Estate offers the perfect blend of luxurious living, elegant Mediterranean design, sophisticated comfort, and gated Privacy. Secluded away from major roads and noise, 1025 El Sur Ave is a custom Dream estate with 6,415 sqft living area + 600 sqft pool house situated on an enormous 19,326 sqft lot size - all flat! This highly desirable Property was recently constructed in 2014 and belongs within the award-winning Arcadia School District, and possesses nice FengShui facing South with lovely mountain views at rear. The fabulous floor plan allows plenty of bright natural lighting throughout the 6 Bedrooms/ 8 Bathrooms, and the meticulous design crafted thoughtful & detailed touches throughout. Imagine driving home onto your expanded circular driveway with own private gated entry, and the professionally landscaped front yard will surely impress! As you enter the custom wrought iron front doors, the grand foyer entry with its gorgeous Crystal chandelier immediately delivers a luxurious first impression with its high ceilings, lavish custom staircase, down to the marble floors. The golden pillars, arched hallways, Soffit ceilings, grand Fireplace mantle, and all the gold-themed fixtures and attention to detail truly exemplify the character found throughout this magnificent estate. Cook/ host large Parties utilizing the enormous Gourmet Chef Kitchen, large center island, high-end appliances, bonus wok kitchen area, and large pantry. Entertain and impress your guests with cocktails from the lovely wet bar, watch movies inside the soundproof Theater room, enjoy private conversations/ study in the Library room, and enjoy the park-like backyard featuring a custom Pool & Spa! The Upper level features many bedroom suites, including the Primary Suite which features a hot tub, steam shower stall, huge large closet, and so much more! Owner has installed Solar panel system to provide energy-efficient power for this entire estate (fully paid off), as well as Security Alarm system + Intercoms for all your safety and privacy concerns. This sophisticated dream estate truly has been meticulously maintained and offers practically everything your heart desires ~ the potential & possibilities are endless!
- Type:
- Condo
- Sq.Ft.:
- 2,473
- Status:
- Active
- Beds:
- 3
- Lot size:
- 0.29 Acres
- Year built:
- 2003
- Baths:
- 3.00
- MLS#:
- AR24064677
ADDITIONAL INFORMATION
This exquisite south-facing, two-story home is nestled in the esteemed area of Arcadia. The front unit features 3 bedrooms, 2.5 baths, and spans 2,473 square feet of living space, with this being one of only three units in the complex. Upon entering, you are greeted by a bright and airy living room, complete with a cozy fireplace. The spacious master bedroom includes an en-suite with dual sinks, a separate bathtub, and a shower enclosure. Upstairs, a loft offers an ideal space for relaxation and entertainment. The gourmet kitchen is equipped with granite countertops and lots of cabinetry. Formal dining room and breakfast nook. Additional amenities include central air conditioning, an in-unit laundry area downstairs, recessed lighting, and a 2-car garage with direct house access, private back yard. Its prime location offers convenience to the Arboretum, the Shops at Santa Anita, various parks, golf courses, racetracks, supermarkets, hospitals, and fine dining options. With easy access to the 210 and 605 freeways and proximity to award-winning Arcadia Schools, this home represents an exceptional living choice.

Arcadia Real Estate
The median home value in Arcadia, CA is $1,210,000. This is higher than the county median home value of $607,000. The national median home value is $219,700. The average price of homes sold in Arcadia, CA is $1,210,000. Approximately 55.11% of Arcadia homes are owned, compared to 36.37% rented, while 8.52% are vacant. Arcadia real estate listings include condos, townhomes, and single family homes for sale. Commercial properties are also available. If you see a property you’re interested in, contact a Arcadia real estate agent to arrange a tour today!
Arcadia, California has a population of 58,156. Arcadia is more family-centric than the surrounding county with 36.42% of the households containing married families with children. The county average for households married with children is 32.35%.
The median household income in Arcadia, California is $90,666. The median household income for the surrounding county is $61,015 compared to the national median of $57,652. The median age of people living in Arcadia is 43.9 years.
Arcadia Weather
The average high temperature in July is 85.5 degrees, with an average low temperature in January of 45.1 degrees. The average rainfall is approximately 21.8 inches per year, with 0 inches of snow per year.
