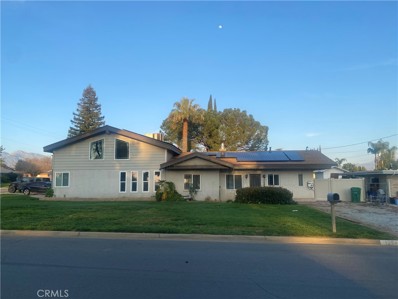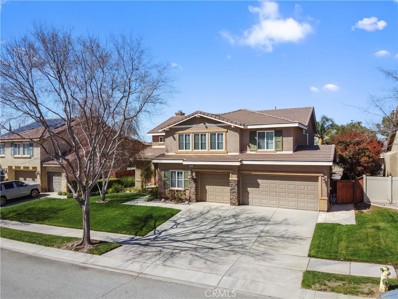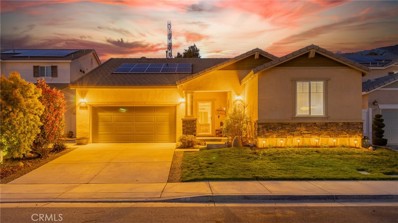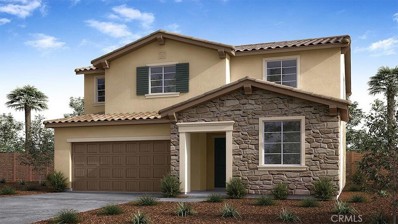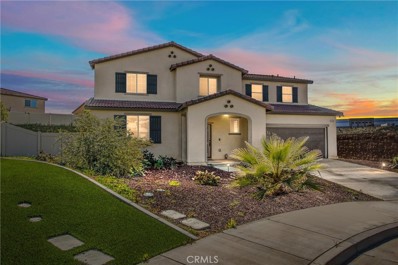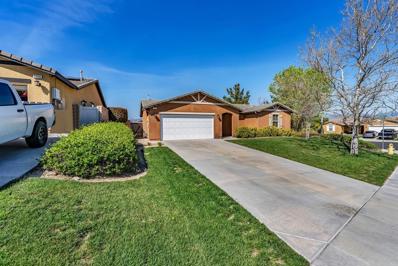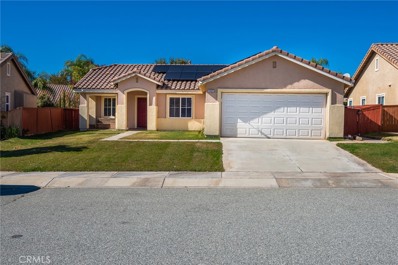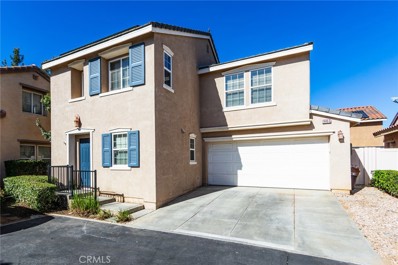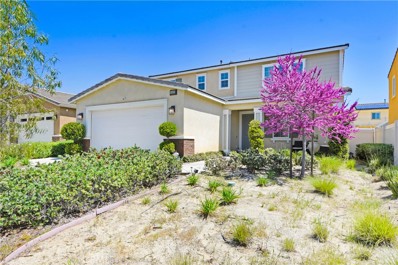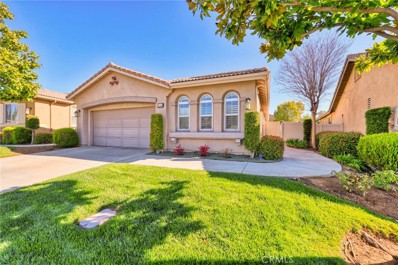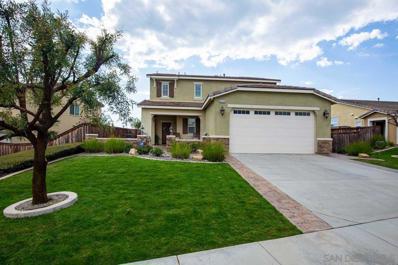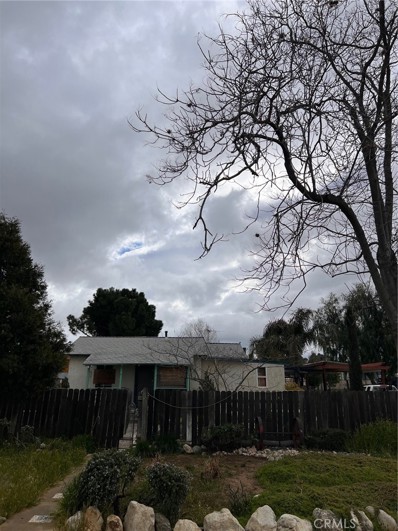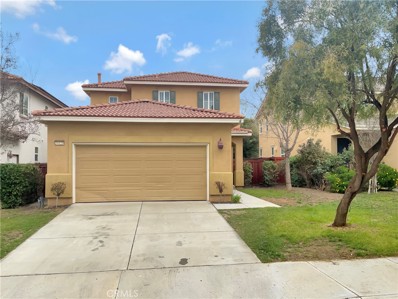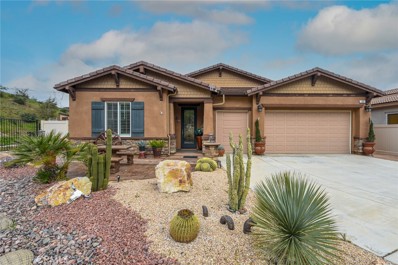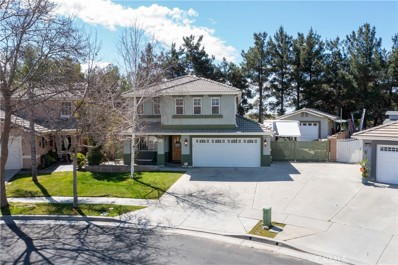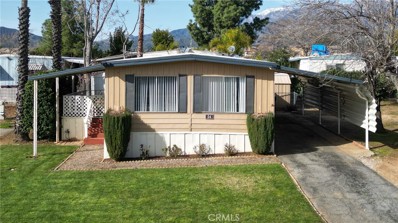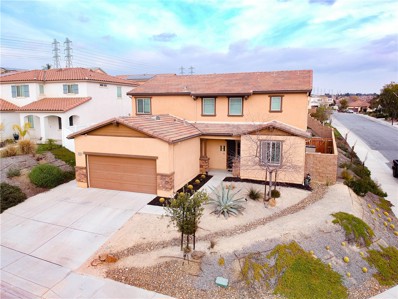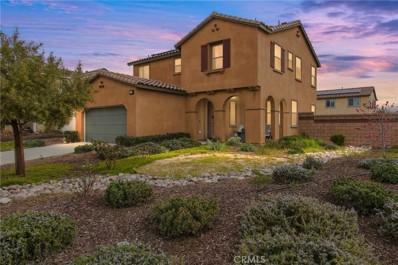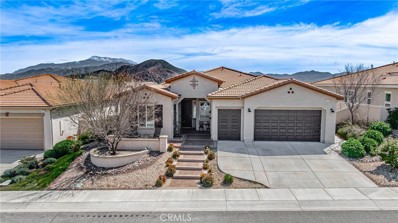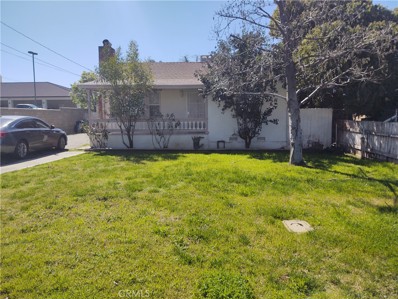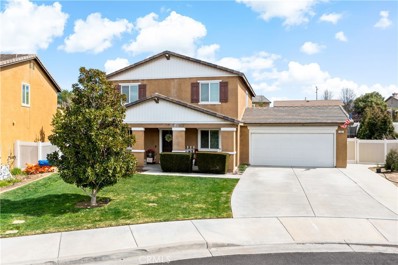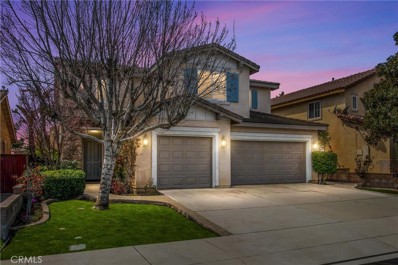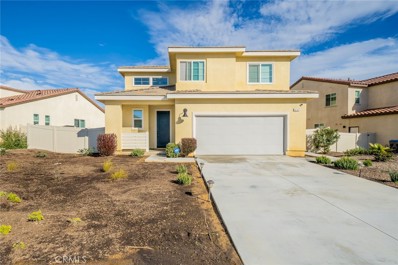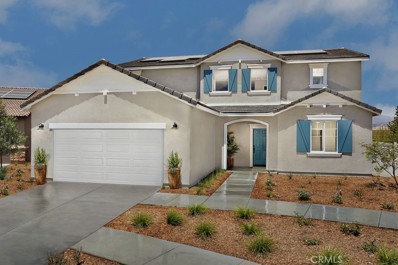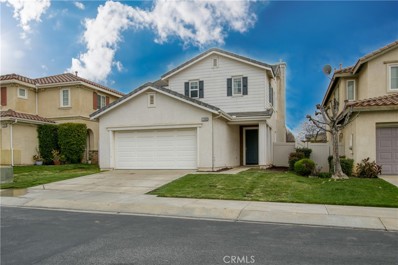Beaumont CA Homes for Sale
$555,000
1294 Edgar Avenue Beaumont, CA 92223
- Type:
- Single Family
- Sq.Ft.:
- 2,691
- Status:
- Active
- Beds:
- 3
- Lot size:
- 0.36 Acres
- Year built:
- 1949
- Baths:
- 2.00
- MLS#:
- EV24059887
ADDITIONAL INFORMATION
Discover your dream home nestled in Beaumont! This beautiful home features three spacious bedrooms, two sleek bathrooms, a sun-drenched loft, and plenty of room for parking including RV's on the corner lot. Delight in warm weather entertainment by the remarkable pool, complemented by a cozy changing area and separate possible ADU with its own bathroom.
- Type:
- Single Family
- Sq.Ft.:
- 3,275
- Status:
- Active
- Beds:
- 6
- Lot size:
- 0.18 Acres
- Year built:
- 2003
- Baths:
- 3.00
- MLS#:
- EV24058248
ADDITIONAL INFORMATION
Welcome home to your very own slice of paradise in the stunning Sundance community pool home! This spacious 5 bedroom home also offers the option for a 6th bedroom or office, along with a large loft, living room, and family room. As you enter, you'll be greeted by high ceilings and a formal dining room to the right, and a grand living room to the left that flows seamlessly into the cozy family room with a fireplace. The expansive galley kitchen features a sunny breakfast area on one side, and opens up to the living room on the other, creating the perfect open layout. The pool views from the kitchen, living room, and breakfast area are simply breathtaking. Upstairs, you'll find a versatile loft that can be used as a game room or home theater, along with 3 more spacious bedrooms and a full bath, all leading to the luxurious master suite with a spacious bathroom, walk-in shower, soaking tub, private toilet room, and walk-in closet. This home is an entertainer's dream with a large pool, spa, and plenty of room for all your toys in the huge 3 car garage. With a private bedroom and shower downstairs, this home is perfect for a growing family or accommodating in-laws. Don't miss out on this amazing opportunity - call today to schedule your private showing!
$579,900
35082 Nikki Court Beaumont, CA 92223
- Type:
- Single Family
- Sq.Ft.:
- 2,107
- Status:
- Active
- Beds:
- 4
- Lot size:
- 0.2 Acres
- Year built:
- 2017
- Baths:
- 2.00
- MLS#:
- EV24070922
ADDITIONAL INFORMATION
NO MELLO ROOS and LOW SPECIAL ASSESSMENTS OF JUST $442 PER YEAR! Don't miss out on this exceptional opportunity! Welcome home to this single-story 4 bedroom, 2 bath residence in Fairway Canyon. FRESHLY PAINTED INTERIOR!! Revel in the expansive open-concept layout encompassing a family room, kitchen, and dining area. Take advantage of fully paid solar panels and a spacious backyard with a patio. Retreat to the private primary bedroom with its walk-in closet and private water closet. HOA amenities include high-speed fiber optic internet, clubhouse, gym, 2 pools, spa, and splash pad. Explore nearby parks, dog park, and take a golf cart ride or indulge in the community's golf perks with TWO 18-hole PGA courses. Plus, benefit from proximity to the new Summerwind Elementary School. Seize the opportunity to make this remarkable home yours!
- Type:
- Single Family
- Sq.Ft.:
- 2,261
- Status:
- Active
- Beds:
- 4
- Lot size:
- 0.16 Acres
- Year built:
- 2024
- Baths:
- 3.00
- MLS#:
- EV24057548
ADDITIONAL INFORMATION
MLS #EV24057548 REPRESENTATIVE PHOTOS ADDED. June Completion! Introducing Plan 6 at Olivewood! Step into this expansive two-story design where the inviting great room effortlessly flows into the dining and kitchen areas. The kitchen features an island equipped with a stainless steel dual bowl sink, complemented by granite countertops, stylish shaker cabinets, and a convenient dishwasher. Adding practicality to the main level, a first-floor bedroom accompanied by a full bath awaits. Upstairs, the primary suite welcomes you with a walk-in closet, linen closet, and a luxurious walk-in shower, accompanied by a dual sink vanity and enclosed water closet. The laundry room is conveniently located off the landing, close to the two additional bedrooms and full bath. Plus, enjoy the flexibility of a second-floor flex room, allowing you to tailor the space to your specific needs! Structural options include: flex room in lieu of bedroom 4 and garage service door.
- Type:
- Single Family
- Sq.Ft.:
- 3,013
- Status:
- Active
- Beds:
- 5
- Lot size:
- 0.25 Acres
- Year built:
- 2020
- Baths:
- 3.00
- MLS#:
- EV24057393
ADDITIONAL INFORMATION
Welcome Home! 14232 Amedeo is ready. Plan 11 - 3013 sqft, This immaculate 5 bedroom, 2 story, 3 car garage is in the perfect location at the end of a quiet cul-de-sac on an oversized lot with canyon views. The open floor plan first floor is complete with 1 bedroom and bathroom downstairs. Upstairs there is a huge loft, 3 secondary bedrooms and a grand master suite with dual sinks, large soaking tub and walk-in closet. This home has been incredibly well maintained, it might be better than new, ceiling fans, window coverings throughout and you dont have to wait for it to be built. Come see this stunning home for yourself.
- Type:
- Single Family
- Sq.Ft.:
- 1,237
- Status:
- Active
- Beds:
- 3
- Lot size:
- 0.18 Acres
- Year built:
- 2010
- Baths:
- 2.00
- MLS#:
- 219108824DA
ADDITIONAL INFORMATION
Wait until you see this one! I know you can't wait... here is the 3 bedroom with 2 full bathrooms you've been waiting for. Even though it was built in 2010, this newer home just received a nice interior refresh! New interior paint, refinished tubs, and brand new luxury vinyl plank flooring (No Carpet anywhere in this house) was installed March 2024. The beautiful back yard offers both hard and landscaped sections for your family, outdoor entertaining, and pets. But it's really the view that you will really enjoy from this backyard. This neighborhood shows real pride of ownership everywhere you look! Close by shopping includes everything from Albertson's to Walmart and everything in between. Dinning out these days? You will be able to chose from fast foods to family restaurants within a mile or two. You just have to see this one for yourself!
- Type:
- Single Family
- Sq.Ft.:
- 1,291
- Status:
- Active
- Beds:
- 3
- Lot size:
- 0.16 Acres
- Year built:
- 2003
- Baths:
- 2.00
- MLS#:
- IV24056767
ADDITIONAL INFORMATION
This beautiful single story home is located in the Sundance Community, as you enter this home, you'll enjoy open airy vaulted ceilings in an open floor plan with a spacious kitchen opening up to the dining and living room with a cozy fireplace. Down the hall you will find all three bedrooms and both bathrooms. Out the back slider a newly built covered patio to enjoy the backyard. Home has fully paid solar. The home is located near a large park with a basketball court, picnic area and tots lot.
- Type:
- Condo
- Sq.Ft.:
- 1,406
- Status:
- Active
- Beds:
- 3
- Year built:
- 2009
- Baths:
- 3.00
- MLS#:
- NP24073127
ADDITIONAL INFORMATION
Welcome to this charming 3-bedroom, 2.5-bathroom home located in Estrella Gated Community! Get ready to enjoy the beautiful pool, spa, BBQ area, park and much more within steps from the front door! This home has an open floor plan, perfect for entertaining and family living. The primary bedroom is a serene retreat with a huge walk-in closet and en-suite bathroom. Conveniently located near shopping, dining, and parks, this home is ideal for families! The kitchen features gorgeous cabinetry, tile counters, and a custom backsplash. Great room boast a custom built-in entertainment center with soft close doors, granite and lots of storage. Wood laminate floors throughout living area, beautiful ceiling fans, light fixtures with dimmable switches, upgraded baseboards and blinds throughout. Guest bath downstairs includes extra storage. Both guest bedrooms have ample space for kids or guests! Large upstairs laundry room with tons of storage! Perfect dog run on side of home, 2 car garage with cabinets and shelving, and a tankless water heater. This home has solar panels included that are on a power purchase agreement, no lease!! This home is move in ready and waiting for your family!
$639,950
1628 Tildon Court Beaumont, CA 92223
- Type:
- Single Family
- Sq.Ft.:
- 2,116
- Status:
- Active
- Beds:
- 4
- Lot size:
- 0.2 Acres
- Year built:
- 2015
- Baths:
- 3.00
- MLS#:
- SR24056317
ADDITIONAL INFORMATION
Amazing opportunity to live in a very desirable community in Beaumont. This warm and inviting home is perfect for entertaining and raising a family. It has an open floor plan, a spacious great room, custom wood work and lighting. The gourmet kitchen has granite counter tops, stainless steel oven,recessed LED lighting and an over sized island. There is also a bedroom downstairs with an adjacent full bathroom that is perfect for overnight stays for guests. Upstairs, the master bedroom has en suite with two walk in closets, quartz counter tops, & walk in shower. There are 2 additional bedrooms with ample sized closets. A separate laundry room is located upstairs with shelves for extra storage. Enjoy the expansive back yard for barbecue or just hosting family gatherings. It is also in very close proximity to parks , shopping centers & elementary schools
$430,000
1568 Tabor Creek Beaumont, CA 92223
- Type:
- Single Family
- Sq.Ft.:
- 1,848
- Status:
- Active
- Beds:
- 3
- Lot size:
- 0.13 Acres
- Year built:
- 2005
- Baths:
- 2.00
- MLS#:
- EV24054184
ADDITIONAL INFORMATION
Retire in Style! Active 55+ Community - Turnkey 3 bedroom, 2 bath single-story offering a larger living space of 1,848 Sq. Ft. Highly desirable Great Arbors II model located in the gorgeous community known as Four Seasons of Beaumont with an easy walking distance to the main club house.This stunning home boasts a light and airy open floor plan, perfect for entertaining. The spacious family room seamlessly flows into the chef's kitchen with ample cabinetry, stainless steel appliances, and a central island with pendant lighting. The cozy three-bedroom layout provides privacy for all, while the master suite features a luxurious walk-in jacuzzi tub. Step outside and unwind in your private backyard complete with a covered patio. This eco-friendly home features a seller-owned / PAID OFF SOLAR system, an electric car charging station, and a reverse osmosis water filtration system. Additional highlights include bamboo wood floors, plantation shutters, granite kitchen countertops, slide-out shelves for added convenience, ceiling fans throughout, and a low-maintenance, wide lot. The community offers an array of amenities, which include a library, gym, pool hall, the Bistro to meet up with friends, a movie theater, ballroom, conference room, tennis & bocce courts, horse shoe pits, picnic areas, indoor and outdoor pools, spas, BBQ's to showcase your grilling skills, a rose garden, nature & dog walking trails, and much more! Easy access to shops, dining, and freeways, also close to Cabazon outlet and casinos. “There is a whole new kind of life ahead, full of experiences just waiting to happen. Some call it retirement; I call it bliss.” Welcome to Four Seasons Beaumont! Schedule your home tour today!
$589,900
13173 Surlyn Way Beaumont, CA 92223
- Type:
- Single Family
- Sq.Ft.:
- 2,244
- Status:
- Active
- Beds:
- 4
- Lot size:
- 0.19 Acres
- Year built:
- 2014
- Baths:
- 3.00
- MLS#:
- 240006116SD
ADDITIONAL INFORMATION
Welcome to your new home! Located on a small cul-de-sac with lots of space between neighbors, this highly upgraded home with a rarely available floor plan does not disappoint. First, you’ll notice the added stone house trim, courtyard walls and enlarged driveway. The front patio has stamped concrete, which continues to the pool-sized backyard. There you will find a large patio with an alumawood cover and a ceiling fan that spans the entire back of the house, a custom Lion BBQ, side burner, refrigerator and bar, easy maintenance landscaping, and low voltage automatic lighting. See gorgeous sunsets every night! Entering the home, you’ll notice the large custom tile flooring, tall baseboards, custom plantation shutters throughout, LED canned lighting, crown molding, upgraded granite with custom backsplash and gorgeous espresso cabinets in the kitchen, upgraded appliances and surfaces in all other bathrooms and the laundry room, which has lots of added cabinets and a sink. One bedroom is downstairs, along with a full bathroom for your guests. There are two large walk-in storage closets on this level also. In the garage, you’ll find lots of custom cabinets too. Going upstairs, you’ll see the open stair railings all the way up, including the landing, which really makes a difference! Upstairs are 2 additional bedrooms and a bathroom, and the very large primary bedroom, bathroom with separate shower and tub, dual vanity, and large walk-in closet. You’ll want to make this home yours as the original owner has shown pride of ownership and added too many upgrades to list.
$450,000
334 Elm Avenue Beaumont, CA 92223
- Type:
- Single Family
- Sq.Ft.:
- 552
- Status:
- Active
- Beds:
- 2
- Lot size:
- 1.05 Acres
- Year built:
- 1943
- Baths:
- 1.00
- MLS#:
- CV24053978
ADDITIONAL INFORMATION
A large flat lot that's over 1 ACRE of land! This 2 bedroom, 1 bathroom single story home is the perfect fixer upper opportunity for business owners who need a yard in the developing area of Beaumont! With plenty of value in land, there are endless possibilities for the new owner like adding more units... Don't miss on the chance to make this property with plenty of land yours!
- Type:
- Single Family
- Sq.Ft.:
- 1,938
- Status:
- Active
- Beds:
- 3
- Lot size:
- 0.1 Acres
- Year built:
- 2008
- Baths:
- 3.00
- MLS#:
- IV24053993
ADDITIONAL INFORMATION
Welcome to this charming home that offers a cozy fireplace perfect for chilly evenings. The natural color palette throughout creates a warm and inviting atmosphere. The kitchen features a center island for additional workspace. Flexible living space is provided in other rooms for your convenience. The primary bathroom boasts a separate tub and shower, as well as double sinks and good under sink storage. Step outside to the fenced backyard with a sitting area, ideal for enjoying the outdoors. Don't miss out on this wonderful property!
$649,900
489 Diamond Peak Beaumont, CA 92223
- Type:
- Single Family
- Sq.Ft.:
- 2,700
- Status:
- Active
- Beds:
- 2
- Lot size:
- 0.29 Acres
- Year built:
- 2017
- Baths:
- 3.00
- MLS#:
- SW24053752
ADDITIONAL INFORMATION
Beautiful home located at the end of a cul-de-sac in the 55+ community of Four Seasons. This home is one that's best seen in person to truly appreciate all the upgrades with pride of ownership and care. Property is located at the end of cul-de-sac next to the open greenbelt area for seclusion and privacy. Lot size double that of most homes and has a patio area to enjoy the vibe of nature while relaxing listening to the rock waterfall cascading. Inside the home you have two primary bedrooms and a den/office. The primary bedroom has lots of large windows with plantation shutters and a private view of the patio area. Imagine opening the windows at night and listening to the waterfall sounds or enjoying the outdoor firepit before bedtime. This home is very unique and ready for the buyer looking to have it all.
- Type:
- Single Family
- Sq.Ft.:
- 2,719
- Status:
- Active
- Beds:
- 5
- Lot size:
- 0.16 Acres
- Year built:
- 2002
- Baths:
- 3.00
- MLS#:
- EV24053217
ADDITIONAL INFORMATION
Nicely upgraded Oak Valley Greens POOL home! Home has 5 bedrooms + loft and 3 bathrooms. 1 bedroom and 1 full bathroom downstairs. Wood flooring, tile, and carpet throughout the home. Corian counter tops in kitchen with large kitchen island and plenty of storage cabinets with drawer pulls on every cabinet door. New air conditioner - 2 yrs old. New pool pump - 1 yr old. Solar water heater for pool. 32 solar panels - 3 yrs old - Solar is Paid Off! Stainless steel fridge, dishwasher, stove, built-in microwave, wine cooler all included. Washer dryer included. Water softerner/filtration reverse osmosis system. 2 car attached garage + 1 car detached garage with 220V and 110V service and washtub sink. Viewing deck with spiral staircase. Gated RV access, parking, dump station. Whole house fan. Bathrooms have been remodeled and upgraded. Primary closet with built-in organization. Surround sound speakers in family room. Loft with wood floors. No HOA and low taxes compared to other neighborhoods in the city. Too many upgrades to list, you will need to just see the home for yourself! Beautiful established neighborhood, close to parks, shopping, schools, and more!
- Type:
- Manufactured/Mobile Home
- Sq.Ft.:
- n/a
- Status:
- Active
- Beds:
- 2
- Year built:
- 1972
- Baths:
- 1.00
- MLS#:
- IV24053156
ADDITIONAL INFORMATION
Welcome to this charming two-bed, one-bath home with a spacious grassy lawn and a convenient three-vehicle driveway. Inside, you'll find newly installed vinyl flooring in the kitchen, along with freshly repainted kitchen cabinets. The seller has made significant investments in upgrading the home, including a new HVAC system and electrical panel with warranties, as well as a reinstalled garbage disposal (Details provided in AVID Form). Additionally, the shed offers ample shelving and Storage Space. The Country Highlands Manufactured Home Community amenities include a pool with a jacuzzi, an activity center, and a laundry room, making this property a fantastic choice for comfortable living and entertaining.
$645,000
11170 Michael Way Beaumont, CA 92223
- Type:
- Single Family
- Sq.Ft.:
- 2,601
- Status:
- Active
- Beds:
- 5
- Lot size:
- 0.21 Acres
- Year built:
- 2017
- Baths:
- 3.00
- MLS#:
- EV24052376
ADDITIONAL INFORMATION
LOW TAXES AND NO MELLO ROOS! This beautiful home located in the highly desirable Fairways neighborhood could be yours! The home has an excellent two-story open floor plan that includes 4 bedrooms plus a loft (currently used as a 5 bedroom) and 3 bathrooms with a living area of 2601 sqft. and sits on a large 9147 sq. ft. corner lot. Walking through the door, you will be greeted by fabulous porcelain tile wood flooring. Throughout the downstairs area, there is a spacious living room, perfect for entertaining and spending time with family. This leads to the gourmet kitchen with high-end granite countertops, subway tile backsplash, sous kitchen faucet, updated hardware, and a walk-in pantry as well as a large laundry room. As you make your way upstairs you will find the luxurious master bedroom and bathroom along with the walk-in closet. The secondary bedrooms are generously sized and offer ceiling fans, and ample closet space with mirrored doors. Lastly located upstairs is the loft with custom barn doors, perfect to use as an office, game room, or anything you desire! This home has many upgrades including custom-built shelving wall units in the family room and loft, an electric fireplace, fully paid solar, wired for an alarm, a sprinkler system, a side yard shed, and a 3-car tandem garage. Also, step outside to relax and BBQ in a beautifully landscaped back yard with several seating areas and an Alumawood patio cover. Best of all this property does not have Mello Roos and has a 1.3% tax rate which is one of the lowest in Beaumont! This home itself is amazing and so is the community it's in! The Fairways has all the association amenities that include a clubhouse, gym, pool, splash pad, spa, game room, trails, and a golf course! The surrounding area is convenient to the 60 and 10 freeway, Summerwind (a new K-8 school), and a newly built shopping center. Don't miss this opportunity to come see this house that may just become your new home!
$545,000
1554 Asteroid Way Beaumont, CA 92223
- Type:
- Single Family
- Sq.Ft.:
- 1,662
- Status:
- Active
- Beds:
- 3
- Lot size:
- 0.19 Acres
- Year built:
- 2018
- Baths:
- 3.00
- MLS#:
- EV24051517
ADDITIONAL INFORMATION
Welcome to your home in the highly sought-after community of North Sundance. This beautiful 3 bedroom 2.5 bath is great for entertaining with the open concept and huge backyard. The kitchen features exquisite granite counter tops, nice size island with sink, brand new vinyl flooring and plenty of cabinet space for all your storage needs. The entire house has recess lighting including the bedrooms. There's brand new carpet and paint throughout, so with all the extra windows in this house it really makes it feel fresh and airy! Backyard is ready for you to make it into your own entertaining space. Ever wanted a pool, jacuzzi, playground, built in barbeque or a shed?! You'd have no problem fitting all of that back there. Upstairs features all 3 bedrooms, 2 baths, nice master suite walk-in closet and laundry room with built in shelves. This home is close to all grade level schools, grocery stores, convenience stores, gas station, freeways and even around the corner from Cascade park . You don't want to miss out, make this corner lot your home today!
$615,000
1549 Rio Grande Beaumont, CA 92223
- Type:
- Single Family
- Sq.Ft.:
- 2,412
- Status:
- Active
- Beds:
- 3
- Lot size:
- 0.17 Acres
- Year built:
- 2018
- Baths:
- 3.00
- MLS#:
- PW24050571
ADDITIONAL INFORMATION
Welcome to this stunning 2 bedroom, 2.5 bathroom home, nestled within the prestigious FOUR SEASONS (55+ Resort Style Community). This property boasts an array of luxurious upgrades and features, designed to enhance comfort, convenience, and style. As you step inside, you'll immediately notice the elegant crown molding that graces the ceilings, adding a touch of sophistication to the living space. The gourmet kitchen is a chef's dream, equipped with a stainless steel package that includes double ovens with European convection capabilities, perfect for culinary enthusiasts. The interior showcases exquisite luxury vinyl flooring, offering both durability and aesthetic appeal. French doors lead from the master bedroom, guest bedroom, and living area to the patio, seamlessly blending indoor and outdoor living. The kitchen and laundry room feature stunning Alaskan quartz countertops, while the baths, including the powder room, are adorned with Italian quartz countertops, exuding elegance and charm. Both bedrooms are adorned with cashmere carpeting and upgraded pet-proof padding for added comfort and practicality. Throughout the home, you'll find bronze oil-rubbed fixtures, adding a touch of warmth and sophistication. The master bath boasts upgraded custom tile work, while Thermofoil cabinetry can be found throughout the house, providing ample storage space. Stay cool with Hunter ceiling fans throughout the home, and illuminate your space with oil-rubbed bronze and glass pendant lights over the breakfast bar, as well as a custom oil-rubbed chandelier in the dining area. Additional features include a pot filler in the kitchen, a bay window in the master bedroom, and an instant hot water heater for added convenience. Outside, the entertainment area features a gas fire pit, perfect for gatherings with friends and family. Custom planters adorn both the front and backyard, adding to the property's curb appeal. A sprinkler system ensures easy maintenance, while an alumna wood patio cover provides shade and shelter. The luxurious Four Seasons gated community has a wide variety of activities and clubs to choose from, you'll have countless opportunities to meet new friends and stay active as you choose. Whether you're seeking relaxation, socialization, or adventure, the Four Seasons community offers the perfect blend of amenities to suit your lifestyle needs. Welcome home to resort-style living at its finest.
$399,000
325 12th Street Beaumont, CA 92223
- Type:
- Single Family
- Sq.Ft.:
- 1,247
- Status:
- Active
- Beds:
- 3
- Lot size:
- 0.14 Acres
- Year built:
- 1947
- Baths:
- 2.00
- MLS#:
- IV24048295
ADDITIONAL INFORMATION
This home is situated on a large lot in Beaumont. Features a cute front porch, cozy fireplace in the living room. Large family room, walk in closet in the master bedroom. Oversized single garage and lovely private back yard. Located near shopping and easy freeway access.
$545,000
142 Diego Road Beaumont, CA 92223
- Type:
- Single Family
- Sq.Ft.:
- 1,968
- Status:
- Active
- Beds:
- 4
- Lot size:
- 0.19 Acres
- Year built:
- 2012
- Baths:
- 3.00
- MLS#:
- SW24047553
ADDITIONAL INFORMATION
Welcome home to 142 Diego Rd! This beautiful, turnkey home is in a quiet cul-de-sac of Beaumont. Once inside you'll be greeted by the spacious living room that features a main floor bedroom and bathroom just off it, perfect for guests. Moving into the dining room and kitchen, you are going to love the open concept that makes entertaining a breeze! The updated kitchen includes granite countertops, recessed lighting, stainless steel appliances and a spacious pantry. Taking a walk upstairs, you'll find the primary suite on one side of the home. This suite features a dual sink vanity, soaking tub, a glass enclosed shower and a walk in closet! Rounding out the upstairs is the laundry room making doing laundry very convenient. On the other side of the stairs are two well-sized guest bedrooms and a jack and jill bathroom fitted with a dual sink vanity and a shower/tub combo, perfect for kids! Outside, the backyard offers plenty of space for hosting weekend BBQs or enjoying the SoCal weather with a large patio, an above ground pool, and fruit trees! A large backyard and NO HOA are just some of the many reasons this home is so enticing. Don't miss your chance to call this wonderful home yours!
- Type:
- Single Family
- Sq.Ft.:
- 2,378
- Status:
- Active
- Beds:
- 4
- Lot size:
- 0.13 Acres
- Year built:
- 2005
- Baths:
- 3.00
- MLS#:
- EV24046529
ADDITIONAL INFORMATION
WELCOME to this BEAUTIFUL HOME located in the highly sought-after neighborhood of Sundance! As you enter this lovely (4 bedroom, 2.5 bathroom) home you are greeted by an open-concept front entryway and living room. On the main floor you will find a family room, formal dining room, desirable first floor .5 bathroom, spectacular upgraded kitchen complete with stainless steel appliances, granite countertops, gas stovetop, built-in microwave, double oven, dishwasher and walk-in pantry. Also located on the main floor you can enjoy your indoor laundry room complete with sink, storage, and garage access. Also, an extra granite countertop and cabinet area (currently used as a coffee bar) to store overflow from the kitchen or use as you desire! The second story boasts a lovely primary bedroom complete with a balcony and spacious walk-in closet complete with custom designed built-ins! The primary bathroom features upgraded cabinets, granite countertops, dual sinks, built-in full-length mirror, shower and separate jetted tub. Three additional bedrooms (with mirrored closets also featuring custom built-ins) and one additional dual-sink bathroom make this home an absolute stunner! Plenty of upgrades throughout including new carpet, new interior and exterior paint, upgraded cabinets and fixtures that you must see to appreciate! Brand-new, energy efficient HVAC unit has just been purchased and installed as well! This home shows like a model with absolutely no detail spared. Don’t miss out on the opportunity to purchase this spectacular, turn-key home…call today for your private showing and have the chance to call this home yours!
$560,000
14150 Anselmo Way Beaumont, CA 92223
- Type:
- Single Family
- Sq.Ft.:
- 2,114
- Status:
- Active
- Beds:
- 4
- Lot size:
- 0.26 Acres
- Year built:
- 2021
- Baths:
- 3.00
- MLS#:
- IV24045127
ADDITIONAL INFORMATION
Still smells like new in the community of Olivewood!! Stunning Estate situated inside the gates of the desirable Olivewood Community. This property features 2,114 sq. feet of living space and sits on a 11,326 Sf lot with 4 Bedrooms, 2.75 Bathrooms, upgraded flooring, & front & backyard landscaping. This gated property is conveniently located between the 60 & 10 freeways. The home has only been lived in for just over 2 years. Owner is selling due to a job relocation, otherwise he would not be selling. This home is in move-in-ready condition and ready for a new family. The backyard has a huge concrete slab ready for your family get-togethers. In addition one side of the property can be modified to accommodate RV Parking. You can't miss out on previewing this beautiful gem!
$632,945
36772 Arietta Way Beaumont, CA 92223
- Type:
- Single Family
- Sq.Ft.:
- 2,730
- Status:
- Active
- Beds:
- 4
- Lot size:
- 0.13 Acres
- Year built:
- 2024
- Baths:
- 3.00
- MLS#:
- EV24045411
ADDITIONAL INFORMATION
MLS#EV24045411 REPRESENTATIVE PHOTOS ADDED. September Completion! This family-oriented Plan 9 layout at Olivewood comprises four bedrooms, a flex room, three full baths, and a 3-car tandem garage. The owner’s suite boasts ample storage, a large walk-in shower, double vanity with granite countertop, enclosed water closet, and a spacious walk-in closet. Upstairs, two additional bedrooms and a full bath, along with the option for a bonus room or fifth bedroom, complete the upper level. A bedroom and full bath on the first floor provide convenient accommodation for visiting family or friends. The kitchen features granite countertops, Shaker style cabinets with ample storage, and an island with bar top space, ideal for cooking and entertaining. The expansive Great Room, open to the kitchen and dining area, is perfect for family gatherings. Structural options added: flex room in place of bed 5 and garage service door.
- Type:
- Single Family
- Sq.Ft.:
- 1,727
- Status:
- Active
- Beds:
- 3
- Lot size:
- 0.08 Acres
- Year built:
- 2007
- Baths:
- 3.00
- MLS#:
- EV24044755
ADDITIONAL INFORMATION
Fantastic two story 3 bed, 2 bath home located in Sundance HOA is ready for you! This well loved home features hardwood floors in the great room and tile floors in the entry way and kitchen. The kitchen has a large granite slab island perfect for entertaining! Large windows open to the backyard which has plenty of room for all your needs! Upstairs, three large bedrooms, plus a laundry room with its own sink greet you. Make this your home to see today!
Beaumont Real Estate
The median home value in Beaumont, CA is $542,247. This is higher than the county median home value of $386,200. The national median home value is $219,700. The average price of homes sold in Beaumont, CA is $542,247. Approximately 70.49% of Beaumont homes are owned, compared to 24.7% rented, while 4.81% are vacant. Beaumont real estate listings include condos, townhomes, and single family homes for sale. Commercial properties are also available. If you see a property you’re interested in, contact a Beaumont real estate agent to arrange a tour today!
Beaumont, California has a population of 43,641. Beaumont is more family-centric than the surrounding county with 39.08% of the households containing married families with children. The county average for households married with children is 36.51%.
The median household income in Beaumont, California is $71,664. The median household income for the surrounding county is $60,807 compared to the national median of $57,652. The median age of people living in Beaumont is 35 years.
Beaumont Weather
The average high temperature in July is 96.3 degrees, with an average low temperature in January of 40.6 degrees. The average rainfall is approximately 14.9 inches per year, with 1.3 inches of snow per year.
