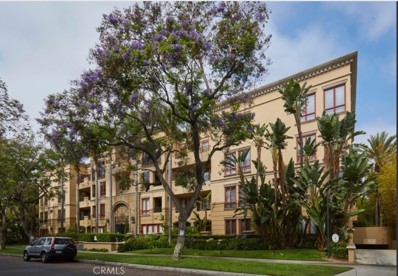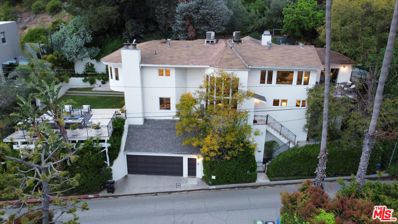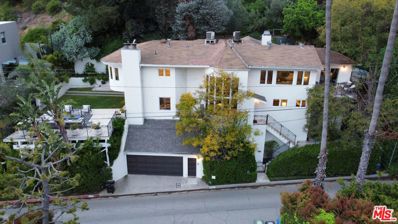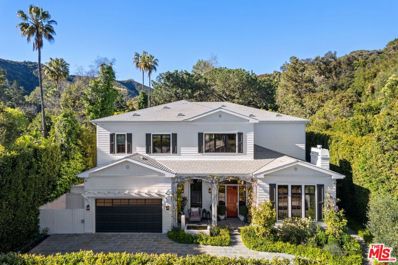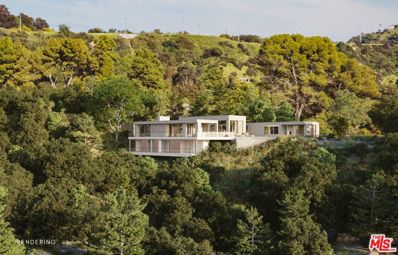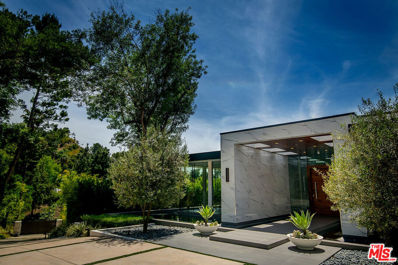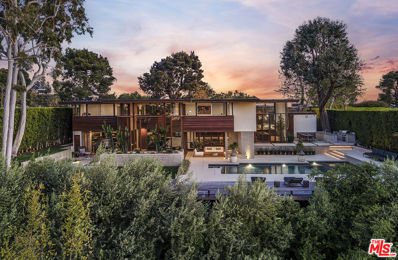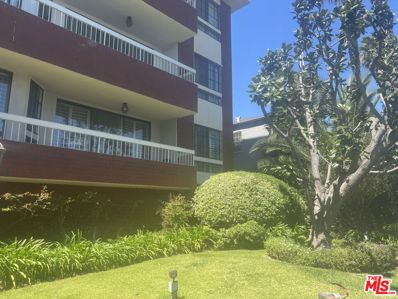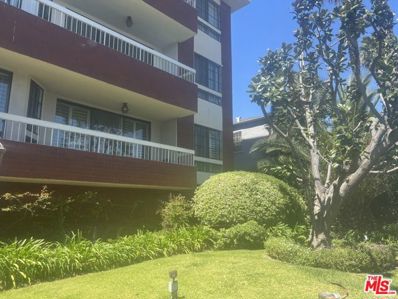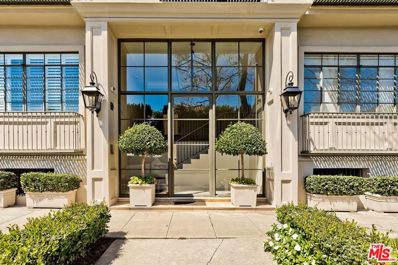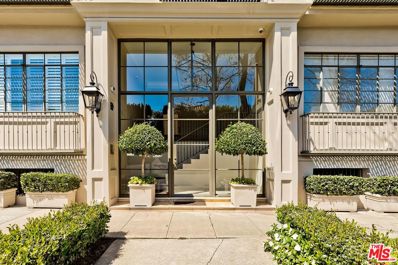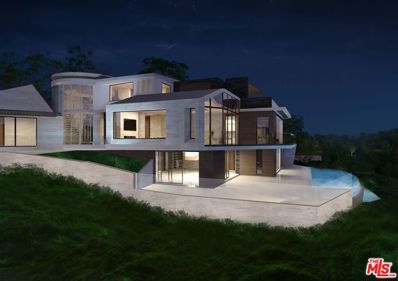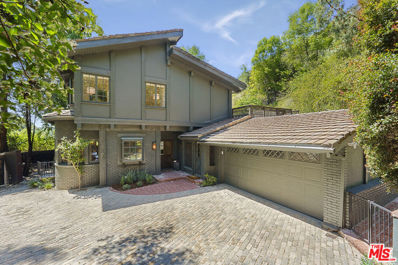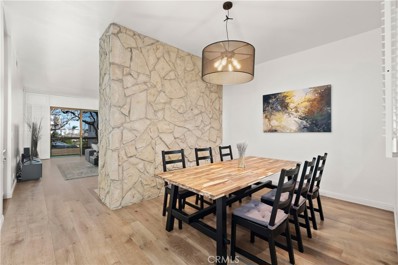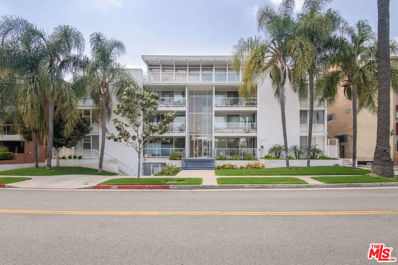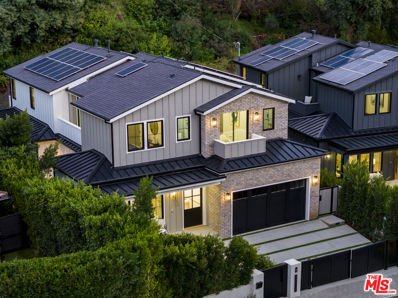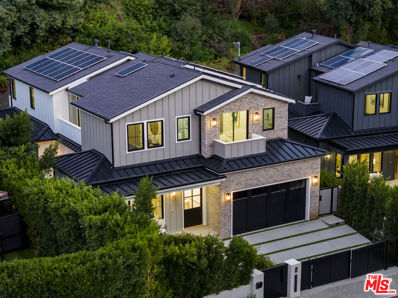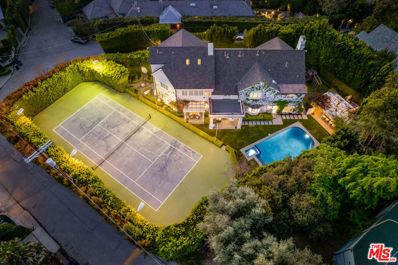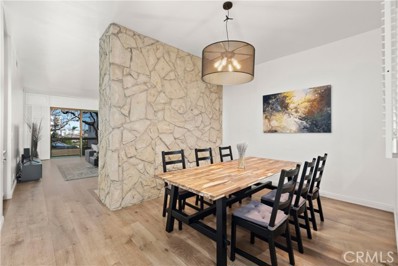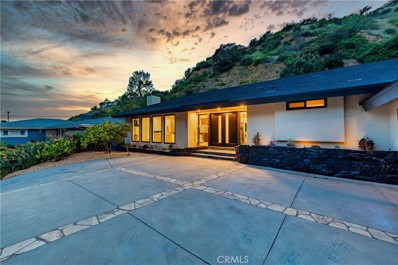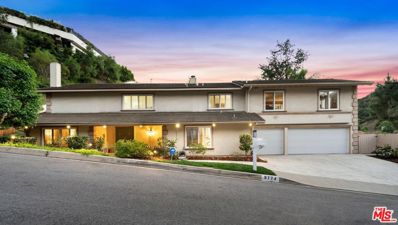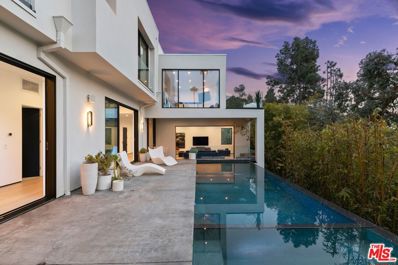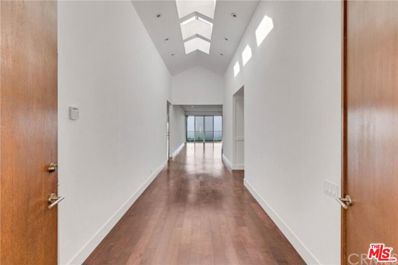Beverly Hills CA Homes for Sale
- Type:
- Townhouse
- Sq.Ft.:
- 1,926
- Status:
- NEW LISTING
- Beds:
- 2
- Lot size:
- 0.71 Acres
- Year built:
- 1999
- Baths:
- 3.00
- MLS#:
- SR24079621
ADDITIONAL INFORMATION
Presenting luxury living at its finest at the prestigious Oakhurst. This stunning penthouse is located on a quiet tree-lined street in one of the most exclusive buildings in the heart of Beverly Hills. Entertain on the private rooftop terrace that provides city and mountain views. Penthouse 409 offers a light-filled open floor plan with high ceilings throughout. The main level is appointed with hardwood floors, a formal living room with a beautiful fireplace, a large dining room, a gourmet kitchen with maple cabinets, and a powder room. The spacious 1,926 sq ft. of living space, offers 2 bedrooms and 2.5 bathrooms. Downstairs you'll find the generous primary suite featuring a large customized walk-in closet, fireplace, and a private balcony. The spa-like bathroom offers a dual sink vanity, an oversized shower, and a luxurious soaking tub. In addition, there is a secondary bedroom, with a closet, additional storage, and its own bathroom. The building features 24/7 concierge and security, 3 assigned parking spaces + guest parking, additional storage, and EQ insurance. Enjoy the close proximity to Rodeo Drive, walking distance to the Four Seasons Hotel and all of the best restaurants/shops Beverly Hills has to offer!
$3,195,000
Beverly Dr Beverly Hills, CA 90210
- Type:
- Single Family-Detached
- Sq.Ft.:
- 3,290
- Status:
- NEW LISTING
- Beds:
- 4
- Lot size:
- 0.55 Acres
- Year built:
- 1956
- Baths:
- 4.00
- MLS#:
- 24-383229
ADDITIONAL INFORMATION
Modern elegance meets timeless allure in this exquisite masterpiece nestled in the prestigious Beverly Hills Post Office, within the sought-after Warner School district. Located between Beverly Hills and Studio City, the house spans 3,290 square feet, offering a spacious layout with 4 bedrooms and 4 bathrooms on multiple levels. Enter through the light-filled foyer, where an elegant curved staircase, framed by oversized windows, sets the tone for the entire home. This hillside residence is perched near the Franklin Canyon Trailheads and a scenic stroll to Coldwater Canyon Park. The thoughtful layout includes a flexible bedroom, perfect for use as an office, situated privately at the end of the hallway. This bedroom shares a double-vanity bathroom with another adjacent bedroom with hardwood floors throughout. The first level unveils a welcoming living room that seamlessly opens up to an upscale and enclosed yard newly redesigned in 2018, creating a perfect blend of indoor and outdoor space. The yard features upgraded landscaping with mature plants, and a personal walking and hiking loop with even more expansive views of the canyons and the city below. Elevating the living experience to new heights, the primary living area is situated on the top level of this extraordinary house. A large family room and formal dining rooms, both with restored hardwood floors, set the stage for refined gatherings, seamlessly connected to a chef's kitchen that boasts top-of-the-line appliances, including a Viking 6-burner stovetop, griddle, and a side-by-side oven. The kitchen is further enhanced by an oversized Viking refrigerator and freezer, along with the efficiency of a Fisher & Paykel split-drawer dishwasher. Begin your day with tranquility as you savor a relaxed morning either at the elegant kitchen counter or the inviting breakfast nook. The well-designed kitchen counter provides a chic and functional space, perfect for enjoying a cup of coffee or preparing a delightful breakfast. Alternatively, the charming breakfast nook offers a cozy atmosphere, bathed in natural light, creating an ideal spot to unwind and plan your day ahead. At the pinnacle of luxury, the newly-carpeted primary and second bedrooms await, offering a private retreat of unparalleled comfort. The primary is enhanced by a decorative fireplaces; this space exudes warmth and tranquility. The walk-in closet provides ample storage, ensuring a clutter-free environment. The marble-lined bathroom is a sanctuary in itself, featuring a generously sized soaking tub that invites relaxation and rejuvenation. This residence epitomizes a harmonious blend of functionality and opulence, making every moment within it an indulgent experience. Immerse yourself in the allure of this BHPO property, where every detail has been carefully curated for a lifestyle of comfort and sophistication.
$3,195,000
1759 Beverly Drive Beverly Hills, CA 90210
- Type:
- Single Family
- Sq.Ft.:
- 3,290
- Status:
- NEW LISTING
- Beds:
- 4
- Lot size:
- 0.55 Acres
- Year built:
- 1956
- Baths:
- 4.00
- MLS#:
- 24383229
ADDITIONAL INFORMATION
Modern elegance meets timeless allure in this exquisite masterpiece nestled in the prestigious Beverly Hills Post Office, within the sought-after Warner School district. Located between Beverly Hills and Studio City, the house spans 3,290 square feet, offering a spacious layout with 4 bedrooms and 4 bathrooms on multiple levels. Enter through the light-filled foyer, where an elegant curved staircase, framed by oversized windows, sets the tone for the entire home. This hillside residence is perched near the Franklin Canyon Trailheads and a scenic stroll to Coldwater Canyon Park. The thoughtful layout includes a flexible bedroom, perfect for use as an office, situated privately at the end of the hallway. This bedroom shares a double-vanity bathroom with another adjacent bedroom with hardwood floors throughout. The first level unveils a welcoming living room that seamlessly opens up to an upscale and enclosed yard newly redesigned in 2018, creating a perfect blend of indoor and outdoor space. The yard features upgraded landscaping with mature plants, and a personal walking and hiking loop with even more expansive views of the canyons and the city below. Elevating the living experience to new heights, the primary living area is situated on the top level of this extraordinary house. A large family room and formal dining rooms, both with restored hardwood floors, set the stage for refined gatherings, seamlessly connected to a chef's kitchen that boasts top-of-the-line appliances, including a Viking 6-burner stovetop, griddle, and a side-by-side oven. The kitchen is further enhanced by an oversized Viking refrigerator and freezer, along with the efficiency of a Fisher & Paykel split-drawer dishwasher. Begin your day with tranquility as you savor a relaxed morning either at the elegant kitchen counter or the inviting breakfast nook. The well-designed kitchen counter provides a chic and functional space, perfect for enjoying a cup of coffee or preparing a delightful breakfast. Alternatively, the charming breakfast nook offers a cozy atmosphere, bathed in natural light, creating an ideal spot to unwind and plan your day ahead. At the pinnacle of luxury, the newly-carpeted primary and second bedrooms await, offering a private retreat of unparalleled comfort. The primary is enhanced by a decorative fireplaces; this space exudes warmth and tranquility. The walk-in closet provides ample storage, ensuring a clutter-free environment. The marble-lined bathroom is a sanctuary in itself, featuring a generously sized soaking tub that invites relaxation and rejuvenation. This residence epitomizes a harmonious blend of functionality and opulence, making every moment within it an indulgent experience. Immerse yourself in the allure of this BHPO property, where every detail has been carefully curated for a lifestyle of comfort and sophistication.
$9,995,000
9573 Lania Lane Beverly Hills, CA 90210
- Type:
- Single Family
- Sq.Ft.:
- 5,674
- Status:
- NEW LISTING
- Beds:
- 7
- Lot size:
- 0.32 Acres
- Year built:
- 2017
- Baths:
- 8.00
- MLS#:
- 24379341
ADDITIONAL INFORMATION
The chicest Beverly Hills traditional done to perfection on an oversized lot. The 7BD, 8BA, private compound is surrounded by mature trees and lush greenery, providing ultimate privacy and security. Step inside the home to a spacious two-story foyer and a masterful family floor plan adorned with an Apparatus cloud chandelier that casts a mesmerizing glow on the exquisite finishes, textures, and stones curated by acclaimed designer, Paris Forino. A bespoke marble fireplace creates a warm and inviting atmosphere in the formal living room, which seamlessly blends into the formal dining room, making this a perfect home for entertaining. The kitchen is filled with chic hues of copper, blue, and pink that complement the L'Atelier Paris range, oversized island with bar seating, and the breakfast nook with luxurious Kvadrat and Svenstk Tenn fabrics. Accordion glass doors open to the backyard oasis for indoor/outdoor living. Outside enjoy a large flat lawn, multiple seating areas with an outdoor fireplace, swimming pool with spa, and a built-in BBQ with bar seating. On the second floor, a spacious primary suite features Phillip Jeffries wall coverings, a cove ceiling, stone detailed fireplace, private balcony overlooking the backyard, and a spa-like bathroom with Waterworks tub. The latest and greatest amenities including an office, gym, sauna, cold plunge, and home theater. Experience the epitome of Southern California living and refined elegance in this East Coast Traditional just a few minutes from the Beverly Hills Hotel, Rodeo Drive, and the best dining and shopping in Beverly Hills.
- Type:
- Single Family
- Sq.Ft.:
- 2,468
- Status:
- NEW LISTING
- Beds:
- 3
- Lot size:
- 0.93 Acres
- Year built:
- 1953
- Baths:
- 2.00
- MLS#:
- 24380881
ADDITIONAL INFORMATION
Nestled atop a secluded knoll, 9595 Lime Orchard Road emerges as a remarkable development opportunity seldom discovered. Located in Hidden Valley Estates - one of Los Angeles' most exclusive celebrity enclaves - the property offers breathtaking, panoramic canyon views with eternal sunsets over the Franklin Canyon Reservoir.The over 40,000 square foot lot is situated at the end of a private road within the 24-hour guard-gated community. This unique location above unfettered parkland allows for direct access to the tranquility of Franklin Canyon Park, offering a soulful, private escape into nature. The home is designed as a collection of pavilions intertwined with the natural surroundings, blurring the boundaries of interior and exterior. In the north pavilion, a large central fireplace anchors a wide-open living space and a cozy entertainment room surrounded by a wrap-around balcony perched delicately over the parkland. The central pavilion serves as the "heart" of the home, with a formal kitchen and dining area, cook's kitchen, pantry, and a separate home office. The primary suite and guest quarters are tucked quietly into the hillside in the south pavilion, which is secluded from the street and parkland below by nature of its elevation. On the lower level, an additional three bedrooms with ensuite bathrooms, screening room, and generous laundry can be found. Accessible from all three of the main pavilions, the exterior patio with an outdoor dining area and infinity pool commands unrestricted views over the Franklin Canyon Reservoir.On the east side of the property, the ADU pavilion - comprised of a gym, sauna, and spa - is nestled into the rising slope, all in the shade of a glorious Italian pine tree.The offering includes approved RTI architectural plans for the 9,927 square foot house and ADU structure, two-car garage plus carport, infinity pool, and outdoor living space. Centrally located just moments away from the iconic Beverly Hills Hotel and the vibrant Sunset Boulevard, home to Los Angeles' most renowned restaurants and bars, 9595 Lime Orchard Road presents an exceptional opportunity to redefine architectural excellence in Beverly Hills.
$24,995,000
2002 LOMA VISTA Drive Beverly Hills, CA 90210
- Type:
- Single Family
- Sq.Ft.:
- 10,047
- Status:
- NEW LISTING
- Beds:
- 5
- Lot size:
- 0.86 Acres
- Year built:
- 2017
- Baths:
- 9.00
- MLS#:
- 24382915
ADDITIONAL INFORMATION
Located in Beverly Hills proper & serviced by the Beverly Hills Fire & Police Departments, this remarkable museum Modern estate is situated behind gates and up an apx 200 ft long private driveway on an almost 1 acre lot in prime Trousdale Estates. Perched on a knoll far above Loma Vista & overlooking serene canyon views, the property offers a completely private & tranquil setting. This property was the former residence of Dean Martin & although the estate is new construction, the home truly embodies the spirit of the "Rat Pack"- designed for glamorous entertaining & celebrating a life of luxury. With over 10,000 sqft of living space controlled by Crestron home automation, the estate offers incredible European quality & epic scale with 12ft ceilings, wide art gallery style hallways & walls of glass that disappear to seamlessly blur the lines between the indoor & outdoor space. Impressive great room, state-of-the-art kitchen, theater, gym, office, & massage room/spa. Luxurious primary suite & 4 additional bedrooms. Incredible exterior space with outdoor kitchen/BBQ/bar, pool & spa. 3-car showcase garage. This exceptional home is a work of art that provides sumptuous living in this most private & exclusive location.
$13,999,000
1875 Carla Rdg Beverly Hills, CA 90210
- Type:
- Single Family-Detached
- Sq.Ft.:
- 4,800
- Status:
- NEW LISTING
- Beds:
- 4
- Lot size:
- 0.46 Acres
- Year built:
- 1965
- Baths:
- 5.00
- MLS#:
- 24-381411
ADDITIONAL INFORMATION
Nestled in the heart of Beverly Hills on one of the enclave's most coveted streets, this modernist pavilion offers a rare sense of space and tranquility, across sparking city views. An architectural masterpiece originally designed by Rex Lotery in 1965, the residence features breathtaking Mid-Century design and is immaculately crafted from concrete, redwood, glass, and stone. Iconic in both aesthetic and history, this residence stands as one of only a handful of two-story residences in Trousdale Estates, with renowned Los Angeles architect Stephen Shortridge overseeing the meticulous renovation, ensuring a seamless blend of modern luxury and timeless design. Boasting 4 bedrooms, 3 full baths, and 2 powder rooms, the home showcases a formal double height entry hall, a step-down great room with a soaring two-story ceiling, and a built-in wet bar. Natural light floods through carefully crafted window panes, floor-to-ceiling glass, and bespoke wood detailing, seamlessly blending the interiors with the expansive outdoors. Fostering a bright and welcoming ambiance while maintaining privacy and warmth, additional highlights include a studio/office with a private patio, a sunken family room with original stone fireplace, a formal dining room with sky high ceilings, beautiful marble breakfast bar, and a dedicated laundry room. The expansive primary suite boasts an en-suite bathroom reminiscent of a luxury wellness retreat, featuring a large sauna, a marble rain shower adorned with a massive skylight, a dual marble vanity, and a breathtaking marble stone soaking tub. Outdoors, the backyard offers complete privacy and provides the ideal setting for both relaxation and entertainment. A generously sized heated pool overlooks sweeping city and mountain vistas, along with an elevated dining patio, fully equipped outdoor kitchen, and fire pit lounge area for the ultimate retreat under the stars. Other exterior elements impress with a gated, secured motor-court, and enclosed garage that has been transformed into a full fitness studio, adding to the estate's array of amenities.
Open House:
Sunday, 4/28 1:00-5:00PM
- Type:
- Condo
- Sq.Ft.:
- 1,769
- Status:
- NEW LISTING
- Beds:
- 2
- Lot size:
- 0.32 Acres
- Year built:
- 1981
- Baths:
- 3.00
- MLS#:
- 24378787
ADDITIONAL INFORMATION
Beverly Hills Spacious, & bright condo in the desirable FOUR SEASON HOTEL vicinity with easy access to transportation, Bristol Farm pet shop ETC.....living room, dining room breakfast area, fireplace, wet bar, 2 balconies, lots of closets including 2 walking closets, dishwasher, garbage disposal, hood fan, intercom, range-oven, Washer and dryer, 2 side by side parking next to elevator, guest parking, party room, pink pong room . Make this your perfect dream home with some remodeling. 1st open house on 04/28
$1,290,000
457 N Doheny Drive Beverly Hills, CA 90210
Open House:
Sunday, 4/28 8:00-12:00AM
- Type:
- Condo
- Sq.Ft.:
- 1,769
- Status:
- NEW LISTING
- Beds:
- 2
- Lot size:
- 0.32 Acres
- Year built:
- 1981
- Baths:
- 3.00
- MLS#:
- CL24378787
ADDITIONAL INFORMATION
Beverly Hills Spacious, & bright condo in the desirable FOUR SEASON HOTEL vicinity with easy access to transportation, Bristol Farm pet shop ETC.....living room, dining room breakfast area, fireplace, wet bar, 2 balconies, lots of closets including 2 walking closets, dishwasher, garbage disposal, hood fan, intercom, range-oven, Washer and dryer, 2 side by side parking next to elevator, guest parking, party room, pink pong room . Make this your perfect dream home with some remodeling. 1st open house on 04/28
$1,290,000
Doheny Dr Beverly Hills, CA 90210
- Type:
- Single Family-Detached
- Sq.Ft.:
- 1,769
- Status:
- NEW LISTING
- Beds:
- 2
- Lot size:
- 0.32 Acres
- Year built:
- 1981
- Baths:
- 3.00
- MLS#:
- 24-378787
ADDITIONAL INFORMATION
Beverly Hills Spacious, & bright condo in the desirable FOUR SEASON HOTEL vicinity with easy access to transportation, Bristol Farm pet shop ETC.....living room, dining room breakfast area, fireplace, wet bar, 2 balconies, lots of closets including 2 walking closets, dishwasher, garbage disposal, hood fan, intercom, range-oven, Washer and dryer, 2 side by side parking next to elevator, guest parking, party room, pink pong room . Make this your perfect dream home with some remodeling. 1st open house on 04/28
Open House:
Tuesday, 4/23 11:00-2:00PM
- Type:
- Condo
- Sq.Ft.:
- 550
- Status:
- NEW LISTING
- Beds:
- n/a
- Lot size:
- 0.22 Acres
- Year built:
- 1954
- Baths:
- 1.00
- MLS#:
- 24382601
ADDITIONAL INFORMATION
Location! Location! Location! This sophisticated and upscale Manhattan-style Pied-A-Terre is located in the heart of Beverly Hills steps from some of the finest restaurants & shopping the city has to offer. Located just south of Saks Fifth Avenue and two blocks west of the Beverly Wilshire Hotel and world-famous Rodeo Drive. This stylish condominium was remodeled to perfection by world-renowned "interior designer to the stars" Waldo Fernandez and noted architect Peter Choate. The unit features a chef's gourmet galley style kitchen with stainless steel appliances including a Viking restaurant sized six burner gas stove, beautiful bluestone marble countertops, rich solid oak hardwood floors, high ceilings with crown molding, Bosch washer & dryer, central heat and air, cable & internet ready. The luxurious bath has marble countertops and high-end fixtures. This warm and inviting condominium features French doors with custom plantation shutters that open onto your own private terrace. The unit includes two tandem parking spaces with additional locked storage in a gated and secure underground garage. There is a spacious rooftop deck with expansive views of Century City and Beverly Hills. The building features a state-of-the-art security system with cameras and an elevator. Minutes to Century City, Westwood, the Sunset Strip, West Hollywood, and Beverly Grove. In the heart of it all and an investment in one of the world's most glamorous cities. Currently the least expensive condo in all of Beverly Hills.
- Type:
- Low-Rise
- Sq.Ft.:
- 550
- Status:
- NEW LISTING
- Beds:
- n/a
- Lot size:
- 0.22 Acres
- Year built:
- 1954
- Baths:
- 1.00
- MLS#:
- 24-382601
ADDITIONAL INFORMATION
Location! Location! Location! This sophisticated and upscale Manhattan-style Pied-A-Terre is located in the heart of Beverly Hills steps from some of the finest restaurants & shopping the city has to offer. Located just south of Saks Fifth Avenue and two blocks west of the Beverly Wilshire Hotel and world-famous Rodeo Drive. This stylish condominium was remodeled to perfection by world-renowned "interior designer to the stars" Waldo Fernandez and noted architect Peter Choate. The unit features a chef's gourmet galley style kitchen with stainless steel appliances including a Viking restaurant sized six burner gas stove, beautiful bluestone marble countertops, rich solid oak hardwood floors, high ceilings with crown molding, Bosch washer & dryer, central heat and air, cable & internet ready. The luxurious bath has marble countertops and high-end fixtures. This warm and inviting condominium features French doors with custom plantation shutters that open onto your own private terrace. The unit includes two tandem parking spaces with additional locked storage in a gated and secure underground garage. There is a spacious rooftop deck with expansive views of Century City and Beverly Hills. The building features a state-of-the-art security system with cameras and an elevator. Minutes to Century City, Westwood, the Sunset Strip, West Hollywood, and Beverly Grove. In the heart of it all and an investment in one of the world's most glamorous cities. Currently the least expensive condo in all of Beverly Hills.
- Type:
- Single Family
- Sq.Ft.:
- 10,400
- Status:
- NEW LISTING
- Beds:
- 7
- Lot size:
- 1.63 Acres
- Year built:
- 1978
- Baths:
- 9.00
- MLS#:
- 24382493
ADDITIONAL INFORMATION
A rare and exceptional development opportunity in the celebrity enclave of Beverly Hills, where architectural innovation meets breathtaking natural surroundings. This exclusive property, perched atop Benedict Canyon, displays a visionary 11,000+/- sq ft dream compound on an expansive 71,000 sq ft lot. Unparalleled in its potential, this unique development boasts approved plans predating the Wildlife Ordinance, allowing for a futuristic residence that seamlessly integrates with its surroundings. Overlooking extraordinary canyon views, this designer masterpiece is meticulously planned with contrasting angular structures, massive glass openings, and expansive indoor-outdoor connections. With 7 ensuite bedrooms, 9 baths, every room is strategically oriented to maximize the awe-inspiring location, ensuring a visual feast from every vantage point. The property features an infinity pool, expansive decks wrapping around the residence, and a private gated entry, offering a secluded sanctuary in the heart of this celebrity enclave. The lower entertainment level spans an expansive area equipped with luxurious amenities. A 1,200 sq ft car gallery adds a touch of extravagance, providing a showcase for automotive enthusiasts. The approved development is an architectural marvel, promising an unparalleled living experience. The list price encompasses the prime Beverly Hills property, the Ready-to-Issue (RTI) permits and approved building plans. This is a rare opportunity to step into a project with the assurance of full City of Los Angeles and Mulholland Review Board approval, streamlining the process for the discerning buyer.
$4,099,000
9477 Gloaming Drive Beverly Hills, CA 90210
Open House:
Tuesday, 4/23 11:00-2:00PM
- Type:
- Single Family
- Sq.Ft.:
- 3,089
- Status:
- NEW LISTING
- Beds:
- 4
- Lot size:
- 0.59 Acres
- Year built:
- 1957
- Baths:
- 3.00
- MLS#:
- 24381305
ADDITIONAL INFORMATION
Discover an exquisite blend of privacy, refinement, and rustic English charm in this meticulously remodeled Artists Retreat nestled within the prestigious enclave of Beverly Hills. Formerly a Celebrity Estate, this gated haven is discreetly situated at the end of a secluded, private road, offering unparalleled seclusion and tranquility. Step inside to be enchanted by the timeless charm and character felt from every corner of this charming property. Adorned with storybook windows and rustic wood beam ceilings, the residence welcomes you with warmth, evoking the ambiance of a rustic English charmer. Indulge in the built-in breakfast nook, framed by bay windows, or gather around the cozy fireplace that graces the living space. French doors seamlessly connect the dining area and living room to the secluded front space, where a captivating gargoyle fountain sets the scene for outdoor relaxation and dining amidst lush surroundings.
- Type:
- Condo
- Sq.Ft.:
- 1,859
- Status:
- NEW LISTING
- Beds:
- 2
- Lot size:
- 0.02 Acres
- Year built:
- 1974
- Baths:
- 2.00
- MLS#:
- OC24078284
ADDITIONAL INFORMATION
Experience the finest Beverly Hills living in this exquisitely upgraded entertainer's delight. Located alongside the famous Golden Triangle and a short walking distance to Rodeo Drive and Beverly Hills Highschool this stunning 2-bedroom 2-bathroom condo captures every essence of Beverly Hills living. As you enter this beautiful home you are greeted by the contemporary ceramic tile floors in matte tones combined with the light and bright tones of oak hardwood floors that flow seamlessly throughout living areas. Very bright living room with a gorgeous fireplace overlooks picturesque treelined street. The gourmet kitchen with modern cabinetry and quartz countertops with sleek lines along with stainless-steel appliances will appeal to the most discerning chef. Adjacent to the airy and bright living room you will find the very spacious dining room for gatherings with friends and family. Master bedroom features an oversized ensuite bathroom with a step-in shower, a large walk-in closet and a private balcony with the views of a tree lined quaint street. Located on the opposite side of the master bedroom is the very spacious guest bedroom with oversized windows that exude the natural light. This immaculately maintained building features private gated entrance and two assigned parking spaces and a resort style pool.
$1,300,000
Gale Dr Beverly Hills, CA 90211
- Type:
- Condo
- Sq.Ft.:
- 1,030
- Status:
- NEW LISTING
- Beds:
- 2
- Lot size:
- 0.3 Acres
- Year built:
- 1962
- Baths:
- 3.00
- MLS#:
- 24-382008
ADDITIONAL INFORMATION
Experience the perfect blend of luxury and serenity in this impeccably remodeled 2-bedroom, 2.5-bathroom penthouse. Occupying the entire floor, this exclusive residence promises unparalleled privacy and tranquility. Step into the inviting living room adorned with stunning wood flooring and bask in the flood of natural light streaming through the sliding patio doors, opening seamlessly to the expansive front balcony. The kitchen is a culinary masterpiece, boasting top-of-the-line Bosch appliances and exquisite craftsmanship. A spacious walk-in closet with custom shelving ensures ample storage space. Entertain with ease on the private patio, sprawling approximately 800 sqft, offering an ideal setting for gatherings with loved ones. This extraordinary penthouse is ideally situated mere moments from nearby POIs like Trader Joe's, as well as iconic shopping destinations including the Beverly Center and Rodeo Drive. Prepare to be captivated; schedule your private viewing today and witness luxury living at its finest!
- Type:
- Condo
- Sq.Ft.:
- 1,030
- Status:
- NEW LISTING
- Beds:
- 2
- Lot size:
- 0.3 Acres
- Year built:
- 1962
- Baths:
- 3.00
- MLS#:
- 24382008
ADDITIONAL INFORMATION
Experience the perfect blend of luxury and serenity in this impeccably remodeled 2-bedroom, 2.5-bathroom penthouse. Occupying the entire floor, this exclusive residence promises unparalleled privacy and tranquility. Step into the inviting living room adorned with stunning wood flooring and bask in the flood of natural light streaming through the sliding patio doors, opening seamlessly to the expansive front balcony. The kitchen is a culinary masterpiece, boasting top-of-the-line Bosch appliances and exquisite craftsmanship. A spacious walk-in closet with custom shelving ensures ample storage space. Entertain with ease on the private patio, sprawling approximately 800 sqft, offering an ideal setting for gatherings with loved ones. This extraordinary penthouse is ideally situated mere moments from nearby POIs like Trader Joe's, as well as iconic shopping destinations including the Beverly Center and Rodeo Drive. Prepare to be captivated; schedule your private viewing today and witness luxury living at its finest!
$6,495,000
Beverly Dr Beverly Hills, CA 90210
- Type:
- Single Family-Detached
- Sq.Ft.:
- 5,230
- Status:
- NEW LISTING
- Beds:
- 6
- Lot size:
- 0.22 Acres
- Year built:
- 2024
- Baths:
- 8.00
- MLS#:
- 24-382407
ADDITIONAL INFORMATION
Stunning new construction in lower Beverly Hills Post Office, just north of Sunset Blvd and Coldwater Cyn Park. This spectacular Traditional styled home boasts 6 bedrooms and 8 bathrooms, nicely spread among 3 levels, plus a wonderful backyard with a pool, spa, built-in fire pit, and built-in BBQ meant for magical spring and summer evenings. A custom staircase with LED accent lights connects all levels, providing an ideal layout, with the formal entertaining spaces, home office & a gourmet Chefs kitchen with custom finished countertops, large center island and high-end appliances on the main level. On the upper level you'll be comforted by the Primary bedroom, 3 additional ensuite bedrooms, and an outdoor deck to enjoy the canyon serenity. The expansive master suite features luxurious appointments, including a spacious master bath with soaker tub and shower for two and a large wardrobe. The lower level has a wet bar, gym, theatre and large family room. The rear yard is perfect for entertaining. This elegant home is situated moments away from Coldwater Cyn. Park, The Beverly Hills Hotel and many of the areas finest attractions and shops in Beverly Hills.
$6,495,000
1534 Beverly Drive Beverly Hills, CA 90210
- Type:
- Single Family
- Sq.Ft.:
- 5,230
- Status:
- NEW LISTING
- Beds:
- 6
- Lot size:
- 0.22 Acres
- Year built:
- 2024
- Baths:
- 8.00
- MLS#:
- 24382407
ADDITIONAL INFORMATION
Stunning new construction in lower Beverly Hills Post Office, just north of Sunset Blvd and Coldwater Cyn Park. This spectacular Traditional styled home boasts 6 bedrooms and 8 bathrooms, nicely spread among 3 levels, plus a wonderful backyard with a pool, spa, built-in fire pit, and built-in BBQ meant for magical spring and summer evenings. A custom staircase with LED accent lights connects all levels, providing an ideal layout, with the formal entertaining spaces, home office & a gourmet Chefs kitchen with custom finished countertops, large center island and high-end appliances on the main level. On the upper level you'll be comforted by the Primary bedroom, 3 additional ensuite bedrooms, and an outdoor deck to enjoy the canyon serenity. The expansive master suite features luxurious appointments, including a spacious master bath with soaker tub and shower for two and a large wardrobe. The lower level has a wet bar, gym, theatre and large family room. The rear yard is perfect for entertaining. This elegant home is situated moments away from Coldwater Cyn. Park, The Beverly Hills Hotel and many of the areas finest attractions and shops in Beverly Hills.
$14,500,000
9551 Lime Orchard Road Beverly Hills, CA 90210
- Type:
- Single Family
- Sq.Ft.:
- 6,314
- Status:
- NEW LISTING
- Beds:
- 5
- Lot size:
- 0.59 Acres
- Year built:
- 1974
- Baths:
- 7.00
- MLS#:
- 24381388
ADDITIONAL INFORMATION
Step into luxury with this enchanting classic traditional tennis court estate nestled within the prestigious, celebrity guard-gated Hidden Valley Estates. Meticulously remodeled to blend classic elegance with modern allure, this residence exudes unparalleled sophistication on all levels. Every room boasts exquisite craftsmanship and attention to detail, with features including bespoke woodwork, imported polished stone, and captivating lighting fixtures. The grand living room, adorned with a cozy fireplace, showcases custom steel and glass accents, while the formal dining room sets the stage for unforgettable gatherings. The chef's kitchen is a culinary dream tailored for both functionality and style. Adjacent, the expansive family room seamlessly flows onto a terrace overlooking a sparkling swimming pool and a private tennis court. Retreat to the opulent primary suite, adorned with a serene sitting area, a spa-like marble bath, and an expansive double closet dressing room. Additional amenities include a home theater, a cozy lounge area, and a versatile third-floor gym or studio space with an attached bathroom. Step outside and enjoy your private outdoor oasis with pool, outdoor kitchen/dining area, expansive lawns, and a meticulously maintained tennis court. Offering direct access to Franklin Canyon hiking trails, you don't want to miss this rare opportunity to claim your slice of paradise in this coveted neighborhood.
$1,649,500
141 S Linden Drive Beverly Hills, CA 90212
- Type:
- Condo
- Sq.Ft.:
- 1,859
- Status:
- NEW LISTING
- Beds:
- 2
- Lot size:
- 0.02 Acres
- Year built:
- 1974
- Baths:
- 2.00
- MLS#:
- CROC24078284
ADDITIONAL INFORMATION
Experience the finest Beverly Hills living in this exquisitely upgraded entertainer's delight. Located alongside the famous Golden Triangle and a short walking distance to Rodeo Drive and Beverly Hills Highschool this stunning 2-bedroom 2-bathroom condo captures every essence of Beverly Hills living. As you enter this beautiful home you are greeted by the contemporary ceramic tile floors in matte tones combined with the light and bright tones of oak hardwood floors that flow seamlessly throughout living areas. Very bright living room with a gorgeous fireplace overlooks picturesque treelined street. The gourmet kitchen with modern cabinetry and quartz countertops with sleek lines along with stainless-steel appliances will appeal to the most discerning chef. Adjacent to the airy and bright living room you will find the very spacious dining room for gatherings with friends and family. Master bedroom features an oversized ensuite bathroom with a step-in shower, a large walk-in closet and a private balcony with the views of a tree lined quaint street. Located on the opposite side of the master bedroom is the very spacious guest bedroom with oversized windows that exude the natural light. This immaculately maintained building features private gated entrance and two assigned parking spa
- Type:
- Single Family
- Sq.Ft.:
- 1,960
- Status:
- NEW LISTING
- Beds:
- 3
- Lot size:
- 0.28 Acres
- Year built:
- 1956
- Baths:
- 2.00
- MLS#:
- LG24074782
ADDITIONAL INFORMATION
Luxury Living in Coldwater Canyon Experience the epitome of refinement in this newly renovated, single-level 3-bedroom sanctuary nestled in prestigious Coldwater Canyon Dr of Beverly Hills. Crafted with unparalleled attention to detail, this home exudes sophistication and elegance at every turn. Indulge in culinary delights with natural Brazilian Perla Veneta Quartzite stone countertops adorning the kitchen, dining space, and laundry room. A magnificent 12.5-foot waterfall kitchen island serves as the centerpiece, surrounded by top-of-the-line Kucht Professional appliances, including a 36” natural gas range, hood, French door fridge, and dishwasher, all finished in stainless steel. Solid maple cabinetry in a smokey bronze finish adds a touch of luxury to the kitchen, laundry room, and bathrooms. Embrace the artistry of Japanese ceramics with a stunning Herringbone porcelain Mosaic backsplash in the kitchen. Luxuriate in the primary and guest bathrooms featuring Cream Marfil marble floors and a Calacatta Gold marble mosaic tile shower pan. Illuminate your dining space with the grandeur of a Hubbardton Forge chandelier, while exquisite Mitzi pendants adorn the primary bathroom and Vakkerlight ceramic petal sconces grace the guest bathroom. Enjoy the seamless beauty of level 5 smooth drywall and recessed lighting throughout, complemented by 100% waterproof engineered wood flooring in Kings Buff, offering both style and durability with a lifetime residential warranty. Stay connected with smart home features including a WiFi smart lock, ring doorbell, and nest thermostat. Step outside to discover a paradise of outdoor living. Fully revamped drought-tolerant landscaping, complete with brand new irrigation, surrounds the home. Admire the two majestic San Pedro cacti flanking the front entrance and the multi-trunk Palo Verde trees adorned with vibrant yellow blooms. Alongside the border, ten Japanese Yew Plum pines offer privacy and tranquility. Relax in the bistro light entertaining space at the rear, where solar-powered landscape lighting creates an enchanting ambiance. The property is further enhanced by brand new wood fencing and gates, CA gold gravel, stepping pavers, and a new garage door. Experience unparalleled comfort with modern utilities, including a tankless water heater, 7-year roof certification, and an electrical panel upgrade. Foundation, HVAC, and sewer repairs are all completed, ensuring peace of mind for years to come.
$3,554,000
9774 Millboro Place Beverly Hills, CA 90210
Open House:
Tuesday, 4/23 11:00-2:00PM
- Type:
- Single Family
- Sq.Ft.:
- 3,950
- Status:
- NEW LISTING
- Beds:
- 5
- Lot size:
- 0.29 Acres
- Year built:
- 1972
- Baths:
- 4.00
- MLS#:
- 24381707
ADDITIONAL INFORMATION
Welcome to this charming, nearly 4,000 square foot, 5-bedroom, 4-bathroom home nestled away from the traffic on a tranquil cul-de-sac off San Ysidro in the prestigious Beverly Hills Post Office area. Ideal for families or those seeking to downsize, this residence has been lovingly maintained by the same caring owners for over 45 years. The floor plan is perfectly designed for seamless entertaining, boasting an open-style kitchen that flows into the family room, providing direct access to the spacious yard featuring a pool and spa. The picturesque canyon views and ample privacy from neighboring properties create a serene atmosphere. A key feature includes the highly desired Warner school option for grades K through 5. The open floor plan is versatile, accommodating various ages and lifestyles. Enjoy modern amenities such as dual pane windows, plantation shutters, a sauna, 2 fireplaces, a concrete tile roof, and a security system. The attached 3-car garage adds convenience and practicality. Upstairs, discover an expansive multipurpose room that could be transformed into a recreational room for everyone to enjoy. Additionally, this space offers potential for a home gym. With all these features and more, this property presents a rare opportunity with exceptional value, considering current market rates. The owners are genuinely committed and have priced the home realistically, making it a compelling choice for those seeking the perfect blend of location, amenities, and comfort.
$6,495,000
9551 Cherokee Lane Beverly Hills, CA 90210
Open House:
Tuesday, 4/23 11:00-2:00PM
- Type:
- Single Family
- Sq.Ft.:
- 6,513
- Status:
- NEW LISTING
- Beds:
- 5
- Lot size:
- 0.48 Acres
- Year built:
- 2015
- Baths:
- 7.00
- MLS#:
- 24370397
ADDITIONAL INFORMATION
Nestled in the heart of Beverly Hills, this contemporary home exudes warmth and modern elegance. As you step into this haven, you're enveloped in an atmosphere where natural light plays a central role, illuminating each space with a welcoming glow. The architecture, characterized by lofty ceilings and walls of glass, crafts an open, airy ambiance that extends throughout the residence. The heart of the home features a refined, garden-facing study, an inviting living area adorned with a chic fireplace, and a formal dining room that flows gracefully into a gourmet kitchen. This culinary space is a blend of style and function, perfect for both intimate family dinners and grand gatherings. Blended into the kitchen is an additional living area that is roomy and bright complete with wet bar with easy access to one of two main level powder rooms. Upstairs, three en-suite guest rooms await, each a private retreat with ample walk-in closets and beautifully designed bathrooms. The primary suite is a masterpiece of comfort and luxury, with a tranquil sitting area, a warm fireplace, a vast closet, and an exquisite Carrera marble bathroom. The suite's balcony, running the length of the room and paired with floor-to-ceiling windows, draws in the beauty of the outdoors. The outdoor area is a harmonious extension of the home, featuring an infinity pool that merges with the stunning canyon views. This tranquil outdoor space integrates effortlessly with the home's interior through elegant glass sliding doors. Completing this magnificent residence are an elevator, a cozy wine room, an outdoor fire pit for enchanting evenings, an additional ground level en-suite guest room, and ample parking. This Beverly Hills home is not just a modern architectural marvel; it's a warm, inviting sanctuary where every detail has been crafted for comfort and enjoyment. It's an opportunity to immerse yourself in a lifestyle of understated elegance and serene luxury.
- Type:
- Single Family
- Sq.Ft.:
- 3,234
- Status:
- NEW LISTING
- Beds:
- 3
- Lot size:
- 0.25 Acres
- Year built:
- 1959
- Baths:
- 4.00
- MLS#:
- 22219747
ADDITIONAL INFORMATION
B.H.P.O hillside living with jaw dropping canyon, city and ocean views envelop this 2 story remodeled home. A sun filled skylit foyer greets you through this well laid out entertainer's home featuring a south facing wall of glass, dark wood plank flooring, 3 bedrooms each with their ensuite bathrooms. The primary boasts large walk-in closets and unobstructed south facing views. You will enjoy entertaining in the large family and media rooms, dining in or outdoor with impeccable views and an expansive balcony that you will want to start and end your day on. This property also features a wet bar, galley kitchen with built-in appliances, a private front patio and a two-car garage with direct access. Hillside expansion offers tremendous potential for this quintessential Southern California home.

Based on information from Combined LA/Westside Multiple Listing Service, Inc. as of {{last updated}}. All data, including all measurements and calculations of area, is obtained from various sources and has not been, and will not be, verified by broker or MLS. All information should be independently reviewed and verified for accuracy. Properties may or may not be listed by the office/agent presenting the information.

Beverly Hills Real Estate
The median home value in Beverly Hills, CA is $3,056,750. This is higher than the county median home value of $607,000. The national median home value is $219,700. The average price of homes sold in Beverly Hills, CA is $3,056,750. Approximately 35.7% of Beverly Hills homes are owned, compared to 51.22% rented, while 13.08% are vacant. Beverly Hills real estate listings include condos, townhomes, and single family homes for sale. Commercial properties are also available. If you see a property you’re interested in, contact a Beverly Hills real estate agent to arrange a tour today!
Beverly Hills, California has a population of 34,506. Beverly Hills is more family-centric than the surrounding county with 35.12% of the households containing married families with children. The county average for households married with children is 32.35%.
The median household income in Beverly Hills, California is $103,698. The median household income for the surrounding county is $61,015 compared to the national median of $57,652. The median age of people living in Beverly Hills is 43.4 years.
Beverly Hills Weather
The average high temperature in July is 77.1 degrees, with an average low temperature in January of 50.9 degrees. The average rainfall is approximately 16 inches per year, with 0 inches of snow per year.
