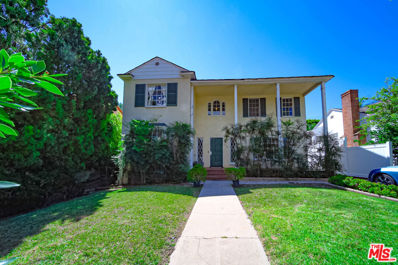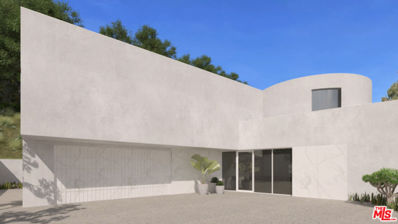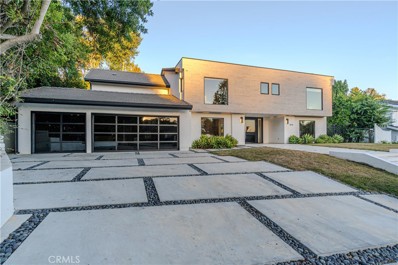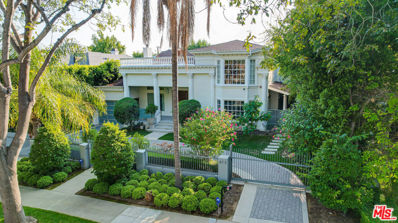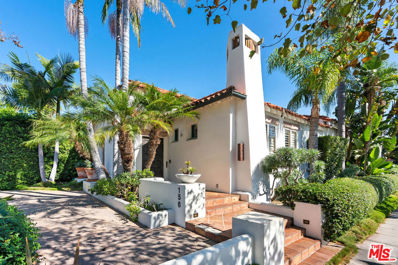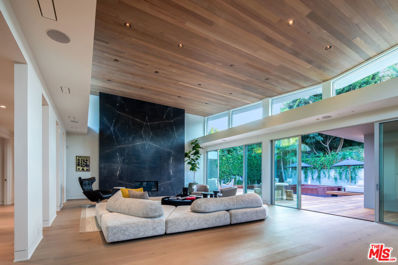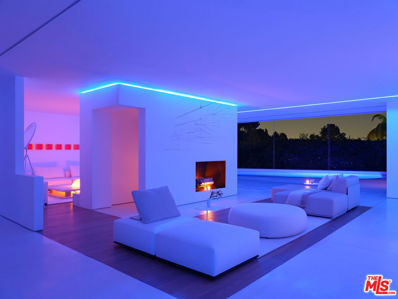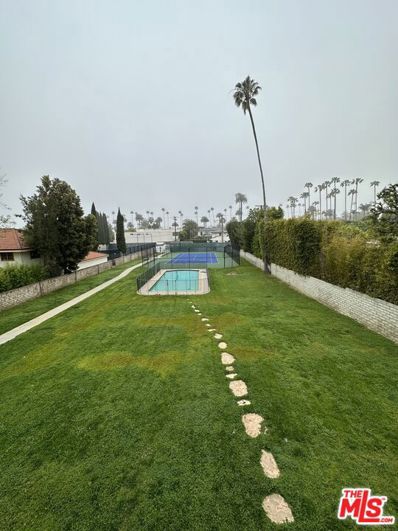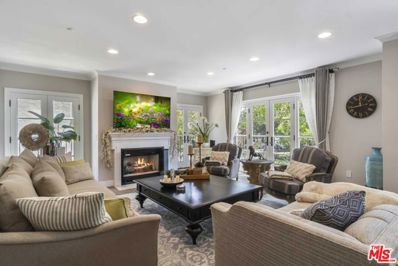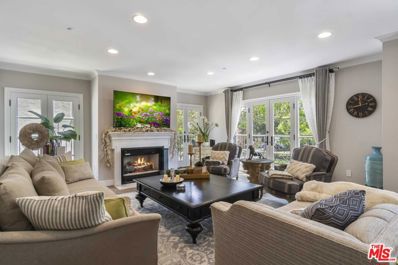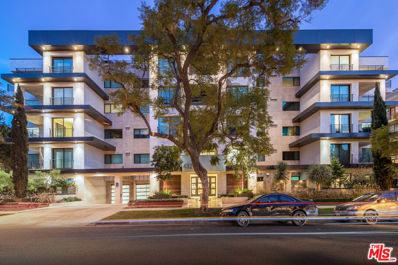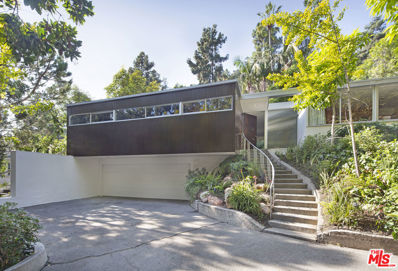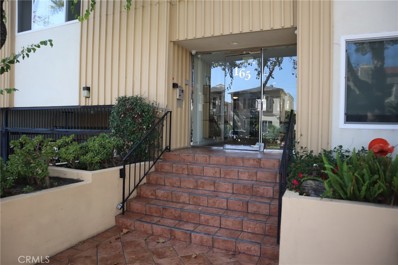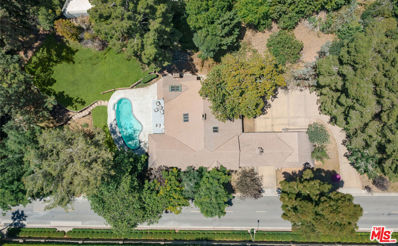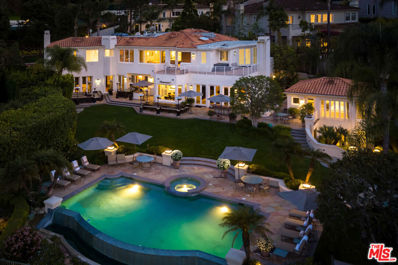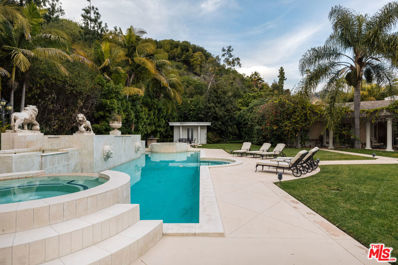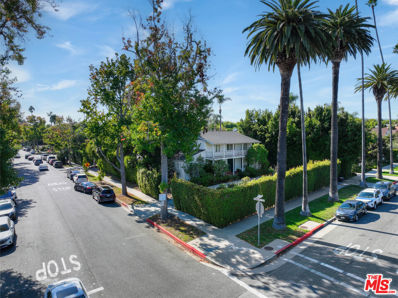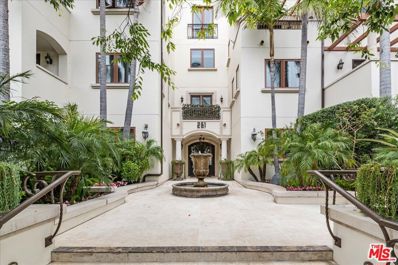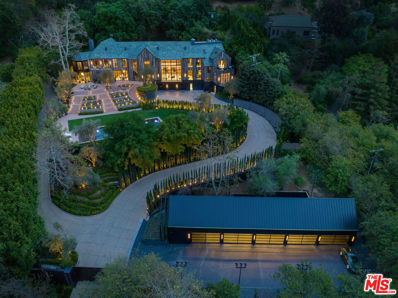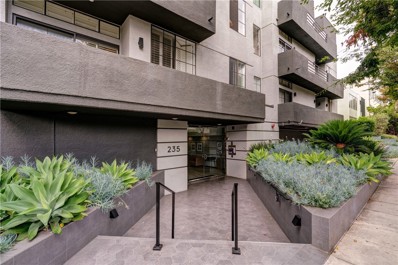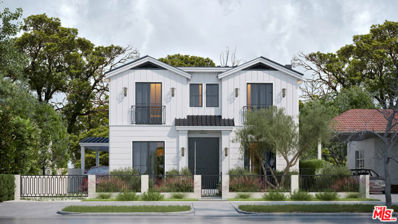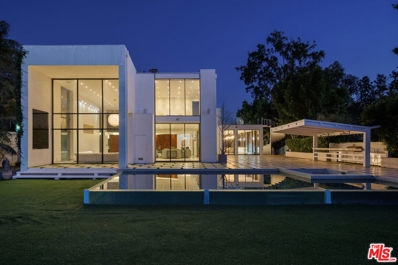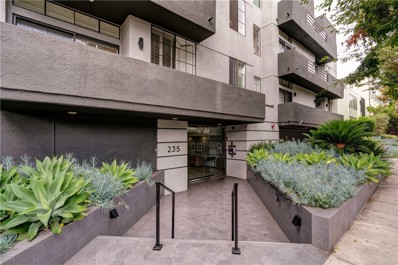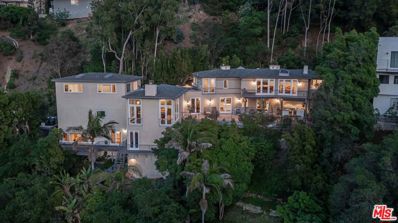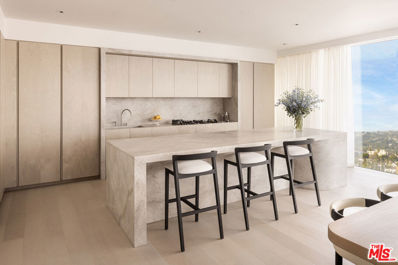Beverly Hills CA Homes for Sale
$3,898,000
713 Doheny Drive Beverly Hills, CA 90210
Open House:
Sunday, 4/28 2:00-5:00PM
- Type:
- Single Family
- Sq.Ft.:
- 2,055
- Status:
- Active
- Beds:
- 3
- Lot size:
- 0.16 Acres
- Year built:
- 1940
- Baths:
- 2.00
- MLS#:
- 23302131
ADDITIONAL INFORMATION
WELCOME HOME THIS BEVERLY HILLS "GEM", 90210. IT IS TRULY A "DIAMOND IN A ROUGH" !! THIS CHARMING, 2-STORY COLONIAL MASTERPIECE, 3BR/2BA, POSSESSES THE CLASSIC BEAUTY AND ELEGANCE OF THE BY-GONE ERA OF 1930-40. ITS INTRICATE ARCHITECTURAL DETAILS: CROWN MOLDINGS, SPIRAL STAIRCASE, FIREPLACE, BEAUTIFUL HARDWOOD FLOORS, ARCH WINDOWS, TIMELESS LIGHT SCONE, VANITIESTHRU-OUT EXUDES LUXURY & SOPHISTICATION. SITUATED ON THE SIZABLE LOT AND SPACIOUS BACKYARD IDEAL FOR ENTERTAINING AND POSSIBLE ADU. TALL FRONT HEDGERS COUPLE WITH LONG DRIVEWAY & GATE, PROVIDE MORE PRIVACY & EXCLUTIVITY TO THE "90210 RESIDENCE". THE POSSIBILITY IS ENDLESS WHETHER YOU CHOOSE TO RESTORE ITS ARCHITECTURE BEAUTY OR CREATE YOUR OWN MODERN LIVINGS, EITHER WAY, YOU ARE CREATING YOUR OWN "MASTER PIECE" IN THE PRESTIGIOUS BEVERLY HILLS "FLAT", 90210. SO BRING YOUR SOPHISTICATION, YOUR IMAGINATION, YOUR BEAUTIFUL TASTES.. TO MAKE THIS HOME YOURS !! CONVENIENTLY LOCATED & WALKING DISTANCE TO BH PARKS, FAMOUS BH TRIANGLES, RENOWNED SCHOOL DISTRICT, FAME SHOPS, GORMET RESTAURANTS, HOUSES OF WORSHIP.. THIS PROPERTY HAS IT ALL!! CALL FOR PRIVATE SHOWINGS!! WON'T LAST!! WELCOME HOME TO 90210 !!
$5,495,000
1150 Laurel Way Beverly Hills, CA 90210
- Type:
- Single Family
- Sq.Ft.:
- 2,882
- Status:
- Active
- Beds:
- 3
- Lot size:
- 0.46 Acres
- Year built:
- 1958
- Baths:
- 5.00
- MLS#:
- 23326575
ADDITIONAL INFORMATION
INCLUDING TWO SETS OF PLANS: ONE CURRENTLY IN PLAN CHECK PHASE, AND ANOTHER PREVIOUSLY APPROVED WITH POTENTIAL FOR REINSTATEMENT. Set in the heart of Beverly Hills, this property offers a unique and exciting opportunity for builders, developers or Buyer's looking for a fixer! With its prime location and two different proposed plans completed by John Lee, an award-winning designer from New York City with Workshop for Architecture and also Stephen Billings from Landscape Architecture, this property promises a remarkable canvas for visionary projects. The property comes with two sets of exquisite renderings that showcase the immense potential and beauty of this site. These visuals offer a glimpse into one of the possibilities for creating an architectural masterpiece that combines opulence with modern living. The design pictured in the images is currently in the plan check phase - this property continues to evolve and adapts to modern tastes and preferences. This design offers 6 bedrooms and 8 bathrooms within an approximate 7,900 square foot layout across three levels. The ~40-foot pool, complete with a jacuzzi and fire pit, provides a captivating focal point for outdoor gatherings. A dedicated BBQ area ensures a seamless integration of indoor and outdoor living. As an extra bonus, a home theater in the basement is designed for those who appreciate the art of entertainment. This property offers the opportunity to create a luxurious Beverly Hills residence that embodies sophistication, innovation, and modern elegance. The timeline for the RTI status is not confirmed, allowing you to step in at the perfect moment to shape the future of this property. Presenting the SECOND design Plans which were initially approved by the City of Beverly Hills; however, those are now expired. In those plans, the property boasts an impressive 8,100 square foot residence spread across three stories and features 6 bedrooms, a den, and 8 bathrooms. Whether you're a builder, developer, or discerning buyer seeking to customize with a keen eye for exceptional possibilities, 1150 Laurel Way represents the ideal canvas to craft a luxury oasis in one of the world's most coveted locations. Don't miss this chance to transform your vision into reality! *All images are renderings.
- Type:
- Single Family
- Sq.Ft.:
- 4,924
- Status:
- Active
- Beds:
- 5
- Lot size:
- 0.42 Acres
- Year built:
- 1978
- Baths:
- 6.00
- MLS#:
- PF23204690
ADDITIONAL INFORMATION
Welcome to Benedict Hills Estates Community on Mulholland Dr. in Beverly Hills. This exclusive enclave showcases a harmonious blend of architectural styles and meticulously manicured landscapes. Previously listed in 2015 after 36 years, this traditional 70's home was transformed in 2018 into a sophisticated modern open floorplan embodying California living. The property features a striking curb appeal, 40' Fleetwood automatic sliders, gourmet granite countertop island kitchen, Italian Scavolini cabinets, main floor living space ideal for indoor-outdoor entertaining, ensuite guest bedroom, office, and more. The backyard includes an in-ground infinity edge pool and spa with an adjacent custom outdoor kitchen. Upstairs, three ensuite bedrooms with walk-in closets await, with the option to upgrade to a luxurious primary suite offering a Japanese soaker tub, shower, dual vanity sinks, walk-in closet, and private balcony. A three-car garage with an electric charger outlet completes the property. Explore the limitless possibilities for your lifestyle in this exceptional home.
$11,995,000
613 Alpine Drive Beverly Hills, CA 90210
- Type:
- Single Family
- Sq.Ft.:
- 7,200
- Status:
- Active
- Beds:
- 7
- Lot size:
- 0.33 Acres
- Year built:
- 1924
- Baths:
- 8.00
- MLS#:
- 23326141
ADDITIONAL INFORMATION
For Sale, subject to a lease to-purchase option. Nestled within the exclusive enclave of Beverly Hills Flats, this magnificent estate sets a new standard for contemporary opulence. Commanding a prime location on the illustrious Alpine Drive, this residence harmoniously marries sophistication with functionality, all sprawled across more than a third of an acre of impeccably landscaped grounds. The moment you arrive, your senses are overwhelmed by the sheer grandeur of this property. A circular driveway, graced by ornate gates, hints at the majestic treasures that await within. The double-height entrance bathes the interior in a cascade of natural light, igniting the contemporary elegance that unfurls in every corner. Impeccably crafted, every detail of this home boasts sleek, modern, and minimalist design. Numerous living spaces make entertaining effortlessly stylish. A dedicated wet bar area, complete with plush seating and a wine fridge, beckons for convivial gatherings. The chef's kitchen is a masterpiece of German cabinetry, outfitted with top-tier Miele and Viking appliances. An expansive island seamlessly connects with the adjacent formal dining room, offering the ideal canvas for everyday dining or lavish dinner parties. Step outside to your personal paradise, where you'll discover a sprawling pool and spa embraced by lush landscaping, creating a serene and welcoming ambiance. An outdoor kitchen, equipped with a barbecue and state-of-the-art appliances, calls for al fresco dining, accompanied by a high-top bar for enjoying cocktails under the radiant California sun. Additional luxuries include a sheltered dining area, an open-air double shower, and a versatile pool house, which can graciously double as a capacious guest retreat. The verdant yard adds a touch of natural beauty to this meticulously designed outdoor oasis. Seize this rare opportunity to immerse yourself in the pinnacle of luxurious living at 613 N Alpine Drive.
$2,949,000
156 La Peer Drive Beverly Hills, CA 90211
- Type:
- Single Family
- Sq.Ft.:
- 2,359
- Status:
- Active
- Beds:
- 3
- Lot size:
- 0.14 Acres
- Year built:
- 1929
- Baths:
- 3.00
- MLS#:
- 23324521
ADDITIONAL INFORMATION
Embrace the timeless allure of classic Spanish architecture in this stunning Beverly Hills home. With 3 bedrooms and 3 baths, this single-story gem seamlessly blends old-world charm with modern luxury. As you enter through the heavy carved wood front door, the soaring, exposed beamed-wood ceilings and Spanish design accents will captivate you. Sunlight streams through clerestory windows, highlighting exquisite details like vaulted wood beam ceilings, hand-crafted ornamental metalworks, and artful fireplaces. Entertain with flair in the living room with an oversized fireplace and bright floors, complemented by a wet bar and custom built-ins. The updated kitchen boasts warm wood cabinets, quartz countertops, and a sunny breakfast nook with built-in shelves. The master suite offers outdoor views, a closet alcove, and a luxurious bath. Outside, a romantic private patio features an in-ground spa and a dining area with sparkling lights. Additional amenities include light fixtures, lush landscaping, an off-street driveway, and a basement. This home is nestled in the acclaimed Beverly Hills school district, close to the finest shopping destinations. Live in classic elegance with modern comfort in this Spanish-inspired oasis.
$10,995,000
1003 BEVERLY Drive Beverly Hills, CA 90210
- Type:
- Single Family
- Sq.Ft.:
- 5,054
- Status:
- Active
- Beds:
- 5
- Lot size:
- 0.44 Acres
- Year built:
- 1961
- Baths:
- 8.00
- MLS#:
- 23325129
ADDITIONAL INFORMATION
This stunning mid-century home, located just one block away from the iconic Beverly Hills Hotel and a stone's throw from Rodeo Drive, has undergone a complete transformation to offer a luxurious and contemporary living experience. The attention to detail and exquisite craftsmanship is evident from the moment you enter the gated circular driveway guiding you towards the grand foyer. The architectural design of this home is truly remarkable, with soaring ceilings, expansive windows, and an open floor plan that creates a sense of spaciousness and light. The beautiful white oak flooring enhances the interior with its warmth and sophisticated touch. The gourmet chef's kitchen is a dream come true, equipped with top-of-the-line appliances from Miele, Sub-Zero, and Wolf, as well as dual dishwashers, to elevate your cooking experience. Additionally, the wet bar in the great room and the separate screening room provide ample space for entertainment and relaxation. Step outside where the inviting pool and spa, accompanied by an outdoor kitchen, seamlessly blend indoor and outdoor living, making it an ideal setting for hosting gatherings and enjoying the California sunshine. The separate cabana/guesthouse, which opens to the pool area, offers a private retreat for guests. This meticulously remodeled mid-century home offers a harmonious blend of modern design, luxurious amenities, and a prime location in Beverly Hills. Whether you're entertaining friends or seeking a tranquil escape, this property is sure to exceed your expectations.
$15,995,000
510 Arkell Drive Beverly Hills, CA 90210
- Type:
- Single Family
- Sq.Ft.:
- 5,900
- Status:
- Active
- Beds:
- 4
- Lot size:
- 0.46 Acres
- Year built:
- 1960
- Baths:
- 5.00
- MLS#:
- 23325035
ADDITIONAL INFORMATION
This one of a kind masterpiece by world renowned architect Miguel Aragones is located in prime Trousdale Estates surrounded by lush greenery, hillsides, and blue skies. The indoor/ outdoor atmosphere takes advantage of the light breeze, nature, and temperature that a city like Los Angeles provides. The estate invokes 4 bedrooms each having its own intimate courtyard. The volume of every room, and the elements within it were designed meticulously and carefully as a unit but coherent to the surrounding space. Poliform specifically manufactured all the finishes on site. The colorful palette of this home represents many examples of Mexican architecture for hundreds of years. Mr. Aragones was able to blend this timeless architecture with today's technology which transforms through LED-colored lighting, transporting you to a different mood for every moment of the day and night.
$16,995,000
619 N Canon Drive Beverly Hills, CA 90210
- Type:
- Single Family
- Sq.Ft.:
- 5,047
- Status:
- Active
- Beds:
- 5
- Lot size:
- 1 Acres
- Year built:
- 1908
- Baths:
- 7.00
- MLS#:
- 23324637
ADDITIONAL INFORMATION
Welcome home to a magnificent, sprawling Tennis Court Estate situated in the heart of the Beverly Hills Flats. Build your one-of-a-kind dream estate on one of the largest lots in the flats of Beverly Hills. This is a rare opportunity as there are approximately only 30 lots that are this large in the flats of Beverly Hills. Walk to the finest shopping and dining the city has to offer. This large flat 32,423 sq ft lot includes a sparkling pool with all new pool equipment, a newly resurfaced full-size tennis court, a large open back yard, and a detached one-bedroom guest house with a 3/4 bath and kitchen. This refreshed traditional Beverly Hills home consists of a large open kitchen, a new washer and dryer, two primary suites, a formal living room, a formal dining room, and a large family room with a wet bar. The luxurious main primary suite features vaulted ceilings, his and her baths, and an oversized walk-in closet. A generously sized, fully-equipped guest house provides the ideal separate space that can be utilized in many ways. Take advantage of this incredibly rare opportunity to build and live on a beautiful estate in the world-renowned flats of Beverly Hills. Only blocks away from the platinum triangle shopping & fine dining, The Beverly Hills Hotel, and Rodeo Drive - the perfect location!
$2,100,000
277 S Spalding Drive Beverly Hills, CA 90212
- Type:
- Condo
- Sq.Ft.:
- 1,943
- Status:
- Active
- Beds:
- 2
- Lot size:
- 0.31 Acres
- Year built:
- 1994
- Baths:
- 3.00
- MLS#:
- CL23324681
ADDITIONAL INFORMATION
Nestled alongside the prestigious Golden Triangle in Beverly Hills, the Beverly Spalding, masterfully reimagined by acclaimed designer Nicole Sassman, offers an exquisite condo experience. Step inside and be transported to a realm of timeless opulence, where impeccable attention to detail shines through in every corner of this 2-bedroom, 3-bathroom dream residence. The chevron-patterned white oak floors, meticulously imported from Lithuania, lay the foundation for this sunlit sanctuary of comfort and luxury. Your eyes will undoubtedly be drawn to the glass-enclosed wine cellar, a striking showcase of your collection with an enduring sense of simplicity. Revel in the warm radiance that fills each room, as you take in the unobstructed views of the tree-lined Spaulding Drive. The open chef's kitchen, equipped with top-tier Miele and Bosch appliances, beckons you to entertain guests in privacy, with no shared walls. And for added convenience, a generously-sized storage room and gated guest parking come included in this move-in-ready masterpiece, making it a one-of-a-kind haven for discerning individuals.
- Type:
- Condo
- Sq.Ft.:
- 1,943
- Status:
- Active
- Beds:
- 2
- Lot size:
- 0.31 Acres
- Year built:
- 1994
- Baths:
- 3.00
- MLS#:
- 23324681
ADDITIONAL INFORMATION
Nestled alongside the prestigious Golden Triangle in Beverly Hills, the Beverly Spalding, masterfully reimagined by acclaimed designer Nicole Sassman, offers an exquisite condo experience. Step inside and be transported to a realm of timeless opulence, where impeccable attention to detail shines through in every corner of this 2-bedroom, 3-bathroom dream residence. The chevron-patterned white oak floors, meticulously imported from Lithuania, lay the foundation for this sunlit sanctuary of comfort and luxury. Your eyes will undoubtedly be drawn to the glass-enclosed wine cellar, a striking showcase of your collection with an enduring sense of simplicity. Revel in the warm radiance that fills each room, as you take in the unobstructed views of the tree-lined Spaulding Drive. The open chef's kitchen, equipped with top-tier Miele and Bosch appliances, beckons you to entertain guests in privacy, with no shared walls. And for added convenience, a generously-sized storage room and gated guest parking come included in this move-in-ready masterpiece, making it a one-of-a-kind haven for discerning individuals.
- Type:
- Condo
- Sq.Ft.:
- 2,100
- Status:
- Active
- Beds:
- 3
- Lot size:
- 0.71 Acres
- Year built:
- 2014
- Baths:
- 4.00
- MLS#:
- 23323693
ADDITIONAL INFORMATION
Sophisticated PH residence in desired 24-hour security bldg in BH. With s/w facing city views, this home is flooded w light. Enter through ctr hallway w pwder rm, to open living w large glass sliding doors that open up to generous outdoor lounge/dining terrace. Sleek, gourmet kitchen w Italian cabinetry, Miele appliances & oversized cntr island is a great gathering space for entertaining & also conveniently opens up to the outdoor terrace. The generous primary bedroom suite w luxurious bathrm offers a soaking tub, dual vanities, large shower, WIC & separate WC. Two add'l bedrooms w bathrooms en-suite, and large laundry room complete the main level. The PH506 private rooftop deck w fantastic views offers add'l outdoor entertaining space w its own rooftop spa. This residence has 3 side by side parking spaces as well as a large storage room. Fitness Cntr & Guest Parking.
- Type:
- Single Family
- Sq.Ft.:
- 3,322
- Status:
- Active
- Beds:
- 4
- Lot size:
- 0.42 Acres
- Year built:
- 1954
- Baths:
- 4.00
- MLS#:
- 23323443
ADDITIONAL INFORMATION
First offering since 2001. The ideal of California Mid-century Modernist living is nearly extinct in Beverly Hills. This custom built residence is the exception, and is reputedly the first project completed by Robert Kennard FAIA after he left Richard Neutra's office. Neutra's aesthetic is reflected throughout today. In 2001-2002, architects Marmol Radziner performed a major renovation, including adding a swimming pool. The generous nearly half-acre street to-street lot presents a secluded park-like setting with mature trees, and hillside nature trails leading up to Loma Linda Drive above. A garden structure designed by Dion Neutra, and draped in wisteria augments the lawn area. Siting the residence above the circular drive provides privacy from Coldwater which in this location is lined with century-old Canary Island pines specified by Frederick Law Olmsted's landscape plan for lower Coldwater Canyon.
- Type:
- Condo
- Sq.Ft.:
- 991
- Status:
- Active
- Beds:
- 2
- Lot size:
- 0.55 Acres
- Year built:
- 1965
- Baths:
- 2.00
- MLS#:
- SR23194314
ADDITIONAL INFORMATION
PREMIER BEVERLY HILLS IN WELL MAINTAINED BUILDING NESTLE IN QUIT TREE LINED STREET. MASTER BEDROOM HAS ATTACHED BATHROOM WITH DUAL SINKS SHOWER AND SPERAE TUB. NEWER REMODELED KITCHEN WITH GRANIT COUNTER TOP , RECESSED LIGHTING , SPACIOUS FLOOR PLAND . LAUNDRY IN THE UNIT AND BUILDING. EXTRA LARGE PATIO WRAPS AROUND BOTH BEDROOMS GOOD FOR BBQ AND LOUNGING ARUND. SHORT DISTANCE TO ALL RESTAURANTS, SHOPS AND FOUR SEASONS HOTEL.
$6,890,000
1119 Schuyler Road Beverly Hills, CA 90210
- Type:
- Single Family
- Sq.Ft.:
- 3,292
- Status:
- Active
- Beds:
- 4
- Lot size:
- 0.69 Acres
- Year built:
- 1953
- Baths:
- 4.00
- MLS#:
- 23322971
ADDITIONAL INFORMATION
Secluded within the prestigious environs of Beverly Hills, north of Sunset, this ranch-style property is embraced by lush, park-like surroundings and offers remarkable proximity to the vibrant heart of Beverly Hills. With dual entrances available, enter through the covered drive and access your private motor court and two-car garage at the rear. When leaving, the secondary exit ensures a seamless departure. This 4-bedroom, 4 bathrooms centrally located property offers exquisite entertaining space both indoors and outdoors and provides extraordinary opportunity to reimagine your dream home and tailor finishes to individual preferences. Within the thoughtfully designed floor plan, the kitchen boasts high quality finishes allowing for a sophisticated and functional culinary experience. A splendid rear great room, adorned with an abundance of natural light, serves as a seamless transition space, effortlessly connecting the refined indoor ambiance to the idyllic outdoor living areas. With direct access to the backyard oasis, the primary suite features generous proportions, inviting you to cultivate a private sanctuary for unparalleled relaxation and rejuvenation, enveloped in an air of exclusive elegance. Outside, immerse yourself in the embrace of luxuriant foliage while enjoying the sparkling pool, creating the quintessential backyard retreat, ideal for entertaining or finding blissful repose. On almost an acre of land, 1119 Schuyler embodies both tremendous value and the exceptional prospect to fashion an entirely bespoke living experience with the option for a completely reimagined estate.
$20,200,000
14035 AUBREY Road Beverly Hills, CA 90210
- Type:
- Single Family
- Sq.Ft.:
- 17,584
- Status:
- Active
- Beds:
- 7
- Lot size:
- 1 Acres
- Year built:
- 1994
- Baths:
- 10.00
- MLS#:
- 23322499
ADDITIONAL INFORMATION
Settled above the city lights, this elegant Tennis Court Estate features approximately 16,000 sq of luxury living all within the coveted 24 hour guard-gated community, Mulholland Estates. Featuring 7 bedrooms, 10 full bathrooms, a formal entry, dining room, expansive sous-chef style kitchen & over sized living/entertaining areas which are rich in character and full of volume. As you walk thru the home, you are greeted with floor to ceiling doors/windows that lead out to the resort-style backyard with an infinity edged pool, tennis court & outdoor dining areas which offer an unparalleled lifestyle of seclusion, luxurious comfort & lavish entertaining. Additional features include a library/office, elevator, gym, 10-car garage and an entertainment floor encompassing a home theater, game room & wine area. 2 story guesthouse (1450 sqf.). The classic yet sophisticated home awaits the next buyer to fully experience the Southern California lifestyle at its best.
$23,999,000
917 Loma Vista Drive Beverly Hills, CA 90210
- Type:
- Single Family
- Sq.Ft.:
- 11,360
- Status:
- Active
- Beds:
- 7
- Lot size:
- 2 Acres
- Year built:
- 1974
- Baths:
- 13.00
- MLS#:
- 23321425
ADDITIONAL INFORMATION
Revered as one of the most notable trophy lots in Trousdale and sited just above the landmark Greystone Mansion, this incomparable 2 acre compound boasts expansive views from Downtown to Century City and sits privately behind gates. Completed in 2002, this grandfathered in estate bears 16.5-18 foot roof pitches, an unparalleled rarity in Trousdale. The meticulously refined main residence offers 5 bedroom suites and 9 baths, with a detached guest house offering 3 beds and 2 baths with a kitchen, dining and living rooms. The outdoor oasis features a Venetian style stone pool and spa with outstanding water features, a standalone pool house and resort like landscaping, offering the ultimate in privacy, seclusion, and elegance. This marquee estate is uniquely positioned as both a world-class redevelopment opportunity that also offers a true, one-off chance to acquire a magnificent piece of residential craftsmanship residing in one of the most exclusive enclaves in the world.
$6,800,000
601 Beverly Drive Beverly Hills, CA 90210
- Type:
- Single Family
- Sq.Ft.:
- 4,015
- Status:
- Active
- Beds:
- 5
- Lot size:
- 0.29 Acres
- Year built:
- 1908
- Baths:
- 5.00
- MLS#:
- 23319925
ADDITIONAL INFORMATION
Available for the first time in fifty years, this vintage home in The Flats of Beverly Hills offers a unique opportunity to reimagine an iconic estate within one of Los Angeles' most coveted neighborhoods. Originally built in 1908 and later remodeled in 1935 by renowned Architect Gerard Colcord, this home has preserved much of its original charm, including exquisite wood detailing and two main floor fireplaces. Featuring 5 bedrooms, with 4 upstairs, and 5 baths, this property, situated on a corner lot, provides ample space for creative renovation and redesign.
- Type:
- Condo
- Sq.Ft.:
- 1,813
- Status:
- Active
- Beds:
- 2
- Lot size:
- 1 Acres
- Year built:
- 2007
- Baths:
- 3.00
- MLS#:
- 23321791
ADDITIONAL INFORMATION
Introducing 261 S Reeves 304, a stunning residence located in a prime location in Beverly Hills. This exquisite unit offers a perfect blend of modern elegance and luxurious living. As you step into this home, you'll immediately notice the open and airy layout. The spacious living room is ideal for entertaining guests or simply relaxing after a long day. The beautifully appointed kitchen is a chef's dream, featuring top-of-the-line appliances, sleek countertops. Prepare gourmet meals with ease and enjoy them in the adjacent dining area. The master bedroom is a true retreat, complete with a walk-in closet and an en-suite bathroom. The additional bedroom is spacious and en-suite bathroom. Separate home office, or den and a powder room. Side-By Side 2 Parking spaces and a private storage are a plus. Residents of this prestigious building have access to a range of amenities, including a fitness center, sauna, a community outdoor sitting area.The building also offers 24-hour security and concierge services for your convenience. Situated in a highly sought-after neighborhood, this residence is just moments away from renowned shopping, dining, and entertainment options. With easy access to major transportation routes, you'll have everything you need right at your fingertips. Don't miss the opportunity to make this exceptional residence your own.
- Type:
- Single Family
- Sq.Ft.:
- 16,390
- Status:
- Active
- Beds:
- 7
- Lot size:
- 1.84 Acres
- Year built:
- 2000
- Baths:
- 11.00
- MLS#:
- 23321409
ADDITIONAL INFORMATION
Boasting world class architecture and luxury, this NOBEL LA gem is set behind massive private gates in one of the most exclusive areas in Beverly Hills. Situated on almost 2 acres of land, this one-of-a-kind, architectural compound features 7 bedrooms, 11 bathrooms with 16,390sf of immaculate living. Showcasing unparalleled design, this masterpiece is accented with the finest materials - main level flooring all in natural Italian marble, custom made stone oak wood panels, lots of brass custom elements . The grand, double-height entrance showcases the epitome of architectural precision with an expansive living area flooded with natural light illuminating from the custom iron windows. The open floor plan seamlessly integrates the perfect indoor and outdoor flow, overlooking 3 wide grassy backyards from every side of the house, creating an ideal ambiance for entertaining. Gourmet kitchen, outfitted with Poliform cabinetry, Gagenau appliances, dual expansive all-marble center island and a breakfast area. The grand primary suite exudes opulence, featuring a sitting room, private balcony, his/her custom-made wardrobes by Rimadesio. The serene primary bath engulfs you in Italian luxury and slick Italian charm. The primary bathroom includes a transparent tub and open double shower all in Gessi finish plumbing. Thoughtfully completed with state of the art furniture from Minotti, Henge and Baxter. Smart home automation system by KNX/DMC. This estate also includes a media room, secondary primary bedroom overlooking the beautiful grounds. The outdoor living spaces are extraordinary, featuring a 60x20 knife-edge pool surrounded by lush landscaping, an outdoor BBQ area with 30 guests dining area spotlit by 3 custom chandeliers. Parking for 30 cars at the property with an attached 3-car garage to the main house and a 5-car garage with the option for lifts which can accommodate 10 cars, located below the house.
$1,549,000
235 S Reeves Drive Beverly Hills, CA 90212
- Type:
- Condo
- Sq.Ft.:
- 2,084
- Status:
- Active
- Beds:
- 2
- Lot size:
- 0.41 Acres
- Year built:
- 1985
- Baths:
- 2.00
- MLS#:
- CRPF23159380
ADDITIONAL INFORMATION
Contemporary condominium in the heart of Beverly Hills! Tucked behind Beverly Drive and near the Golden Triangle, this property features two bedrooms, three baths, large dine-in kitchen, with ample living and dining rooms. With over 2000 square feet, the modern floor plan has 2 en suite bedrooms: the large primary, with fireplace and walk-in closet, and the 2nd bedroom with great built-ins and closet space. Other features include 2 balconies, wood floors throughout, recessed lighting in all rooms, ceramic kitchen floors, and in-unit laundry. There are 2 assigned parking spaces, generous guest parking, and an updated key entry system. This updated unit is close to great dining and shops.
$2,999,000
261 S Linden Drive Beverly Hills, CA 90212
- Type:
- Single Family
- Sq.Ft.:
- 6,000
- Status:
- Active
- Beds:
- n/a
- Lot size:
- 0.15 Acres
- Baths:
- MLS#:
- CL23319945
ADDITIONAL INFORMATION
This property has been re-listed and classified as LAND. There is no structure on the lot.
$19,950,000
1024 Summit Drive Beverly Hills, CA 90210
- Type:
- Single Family
- Sq.Ft.:
- 12,000
- Status:
- Active
- Beds:
- 7
- Lot size:
- 0.97 Acres
- Year built:
- 1924
- Baths:
- 9.00
- MLS#:
- 23319949
ADDITIONAL INFORMATION
Nestled on an exclusive street in Beverly Hills, this magnificent estate commands attention as you approach it via a winding, private and gated drive. Mere moments from the bustling heart of Sunset Blvd., it combines the convenience of Beverly Hills with the serene seclusion of a gated compound. Crafted by the renowned architect, William S. Beckett, this contemporary masterpiece has been graced by cultural icons and industry titans throughout its storied history. Following an extensive restoration in 2012, the property now stands as a haven for entertainers. The interior boasts grandeur with its soaring ceilings, floor-to-ceiling glass windows, and exquisite walls adorned with wood, stone, and pristine white porcelain tile. A Crestron smart home system, complete with built-in speakers throughout, enhances the living experience. The expansive gourmet chef's kitchen, accompanied by a separate prep kitchen, game room, wine cellar, and state-of-the-art home theater, ensures that every desire is catered to. The primary suite indulges with two colossal walk-in closets, a private deck featuring a jacuzzi, and sweeping vistas of Beverly Hills. The outdoor oasis encompasses a generous tiled patio, a tranquil Zen garden, a poolside pavilion, a built-in bar and grill, and a stunning glass-walled pool and spa, all set on just under an acre of perfectly flat land. Replete with opulent finishes, this trophy estate represents the pinnacle of luxury real estate.
- Type:
- Condo
- Sq.Ft.:
- 2,084
- Status:
- Active
- Beds:
- 2
- Lot size:
- 0.41 Acres
- Year built:
- 1985
- Baths:
- 3.00
- MLS#:
- PF23159380
ADDITIONAL INFORMATION
Contemporary condominium in the heart of Beverly Hills! Tucked behind Beverly Drive and near the Golden Triangle, this property features two bedrooms, three baths, large dine-in kitchen, with ample living and dining rooms. With over 2000 square feet, the modern floor plan has 2 en suite bedrooms: the large primary, with fireplace and walk-in closet, and the 2nd bedroom with great built-ins and closet space. Other features include 2 balconies, wood floors throughout, recessed lighting in all rooms, ceramic kitchen floors, and in-unit laundry. There are 2 assigned parking spaces, generous guest parking, and an updated key entry system. This updated unit is close to great dining and shops.
$4,950,000
9430 Readcrest Drive Beverly Hills, CA 90210
- Type:
- Single Family
- Sq.Ft.:
- 4,883
- Status:
- Active
- Beds:
- 6
- Lot size:
- 0.24 Acres
- Year built:
- 1955
- Baths:
- 7.00
- MLS#:
- 23318155
ADDITIONAL INFORMATION
An incredible opportunity to own this home surrounded by other homes that are $10M to $30M. An incredible offer of seller finance for up to $4 million for one year with a 7.5% interest-rate, which gives you a great opportunity to flip this home. Nestled within the hills of Coldwater Canyon, sitting upon 10,450 sqft of land, you will find this glamorous Beverly Hills home. Approximately 150' frontage. The Elegance and attention to detail is seen throughout its 6 BD, 5 Baths & 2 powder rooms. A garage that provides more than enough room for 2 cars. Formal living room, and a classic formal dining room with soaring high ceiling's. Along with french door's that open out to a tranquil setting accompanied by an incredible view that can be seen from every corner of the house. Take a short walk down the stairs located on the backside of the house to encounter a wine cellar large enough to fit 1,500 bottles of your favorite wine. The large master bedroom features a sitting area that offers a cozy balcony, high above the lush landscaping of the backyard. The Chef's Kitchen consist's of all Viking appliances, a large french marble countertop Island, and custom cabinetry. Step outside onto the outdoor patio area, where you will find a built in bar and stove for bbq. Perfect for entertaining guests, or any large parties. There is so much to see in this beautiful property, making it an absolute must show. Close to West Hollywood Elementary, Emeson Community Charter & University Senior High school Charter.
$10,800,000
9200 Wilshire Unit PH2W Beverly Hills, CA 90212
ADDITIONAL INFORMATION
Penthouse 2 West is a sun-drenched two-bedroom Mandarin Oriental residence with over 2,400 square feet of living space, and a private, south-facing and fully landscaped terrace. One of only 6 penthouses, your gracious home is accompanied by legendary Mandarin Oriental's five-star, around-the-clock service, and culinary experiences by Michelin-starred Chef and restaurateur Daniel Boulud. The custom-designed Molteni kitchen features leathered Taj Mahal quartzite curved countertops and backsplash, Tabu Birch wood cabinetry, & top-of-the-line Miele appliances. The luxurious en-suite primary bath boasts French vanilla marble walls and radiant heated floors, book matched Azul de Nordic marble vanities, freestanding Kaldewei soaking tubs, exquisite faucet fixtures by CEA Design, and wall-hung Toto water closets. This is life at its most effortless and extraordinary in one of the most coveted locations in the world. Spanning a full city block atop Beverly Hills' famed Golden Triangle, Mandarin Oriental Residences, Beverly Hills is comprised of 54 private homes infused with a lifestyle of unmatched, effortless sophistication. Mandarin Oriental Residences, Beverly Hills offers a dedicated concierge team, a private porte-cochre with 24-hour valet, a private garage with 3 dedicated parking spaces, lush landscaping by Enzo Enea, a fireplace library and lounge, dedicated meeting room and over 12,000 square feet of resort-style rooftop amenities, including a 40' pool with cabanas, daybeds, and lounge chairs, residents-only spa with treatment rooms, steam room, sauna, and outdoor relaxation terrace, state-of-the-art Fitness Center equipped by Technogym, yoga studio and outdoor meditation terrace. Residents and their guests can enjoy Daniel Boulud's first- ever private dining concept, Boulud Prive. a full-floor indoor- outdoor restaurant and bar with sweeping views. Welcome to your own private Mandarin Oriental residence.

Beverly Hills Real Estate
The median home value in Beverly Hills, CA is $3,056,750. This is higher than the county median home value of $607,000. The national median home value is $219,700. The average price of homes sold in Beverly Hills, CA is $3,056,750. Approximately 35.7% of Beverly Hills homes are owned, compared to 51.22% rented, while 13.08% are vacant. Beverly Hills real estate listings include condos, townhomes, and single family homes for sale. Commercial properties are also available. If you see a property you’re interested in, contact a Beverly Hills real estate agent to arrange a tour today!
Beverly Hills, California has a population of 34,506. Beverly Hills is more family-centric than the surrounding county with 35.12% of the households containing married families with children. The county average for households married with children is 32.35%.
The median household income in Beverly Hills, California is $103,698. The median household income for the surrounding county is $61,015 compared to the national median of $57,652. The median age of people living in Beverly Hills is 43.4 years.
Beverly Hills Weather
The average high temperature in July is 77.1 degrees, with an average low temperature in January of 50.9 degrees. The average rainfall is approximately 16 inches per year, with 0 inches of snow per year.
