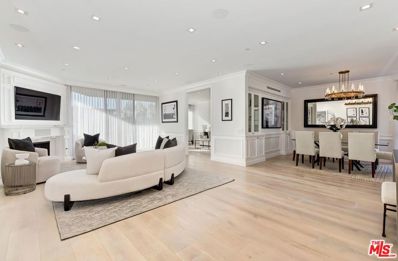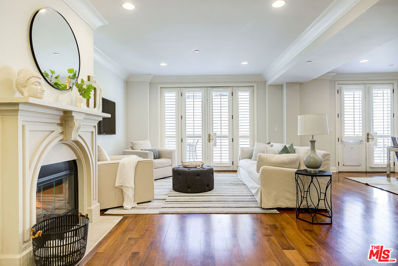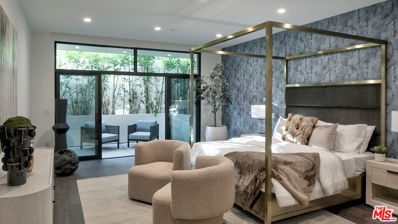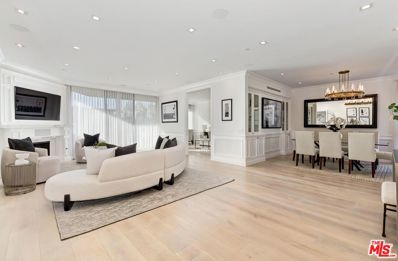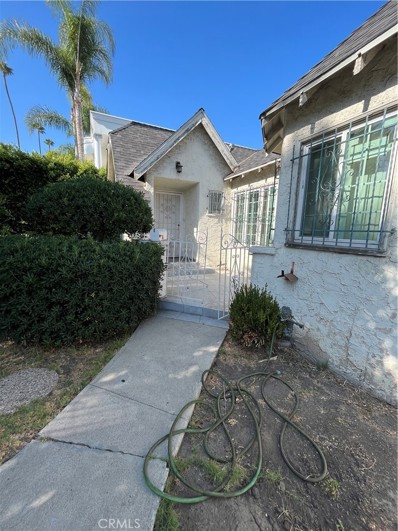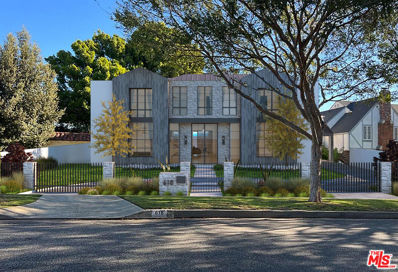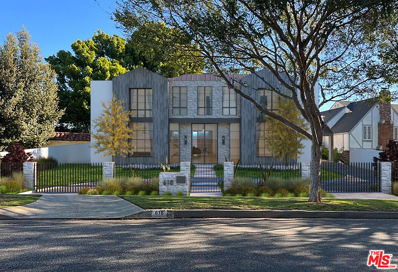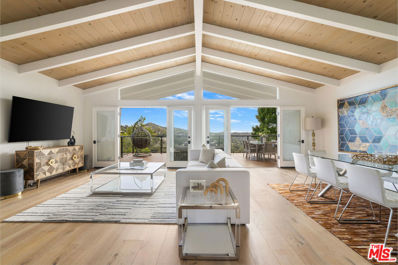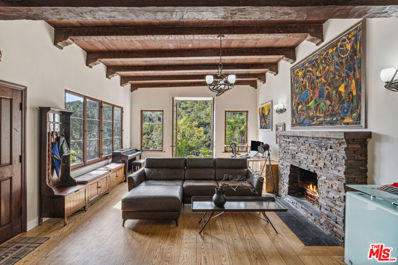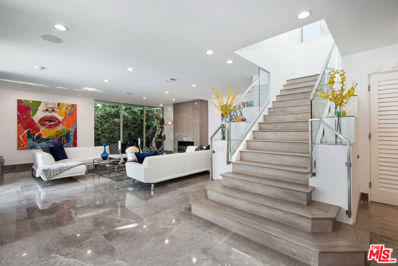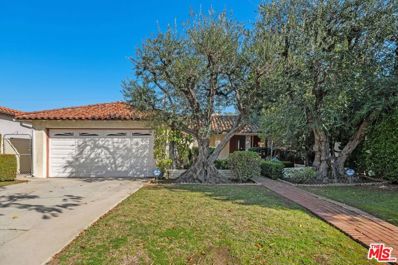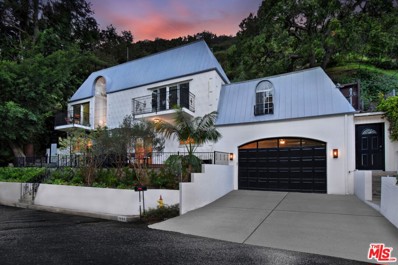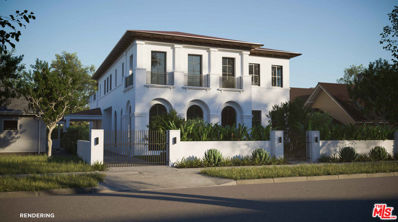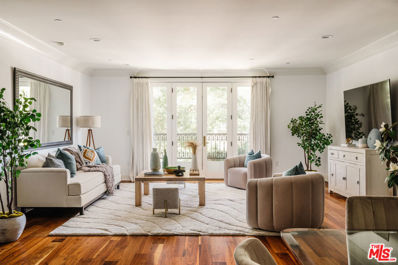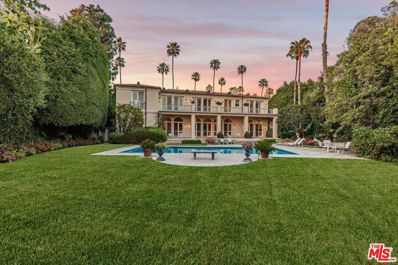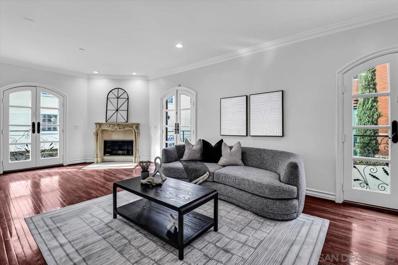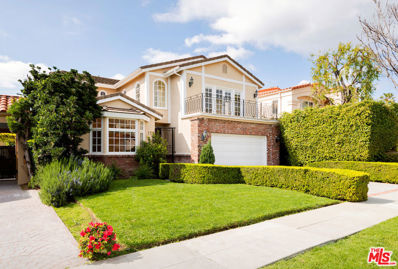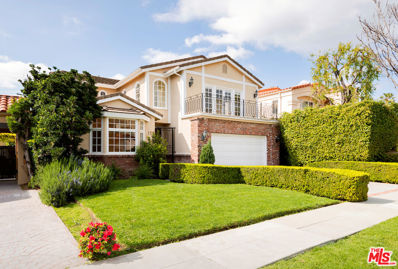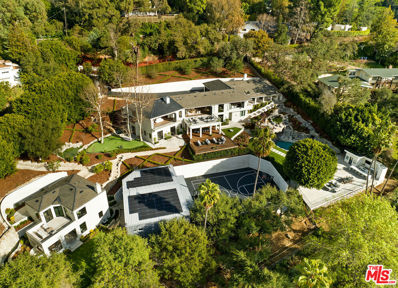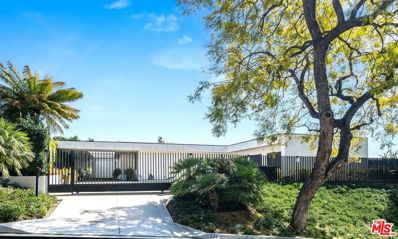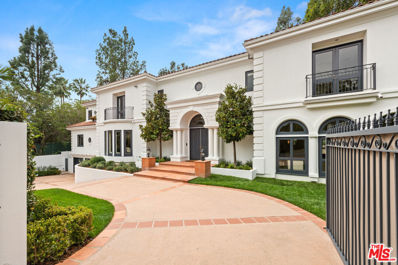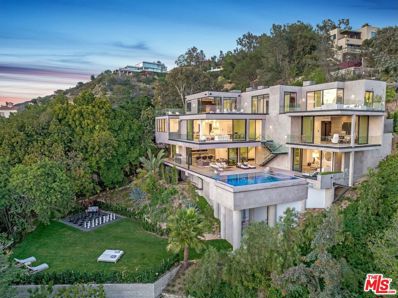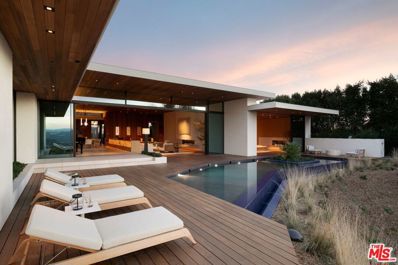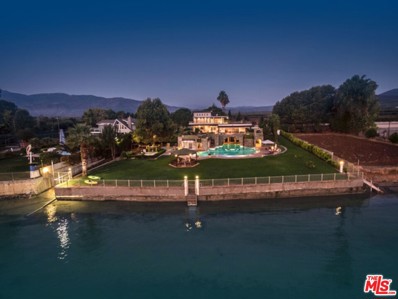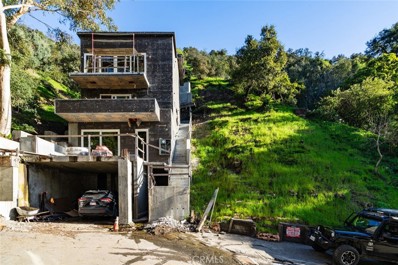Beverly Hills CA Homes for Sale
- Type:
- Condo
- Sq.Ft.:
- 2,676
- Status:
- Active
- Beds:
- 2
- Lot size:
- 2.29 Acres
- Year built:
- 1981
- Baths:
- 3.00
- MLS#:
- 24368625
ADDITIONAL INFORMATION
Stunning new remodeled Penthouse with 2 bedroom, 3 bath plus large Den at the coveted IV Seasons Condominiums located on a beautiful and tranquil tree-lined street in Beverly Hills. Front facing sun drenched Penthouse with city lights & tree top views. Beautiful entry with 9" wide European white oak flooring throughout, high ceilings, recessed LED lighting, custom made wainscoting & moldings and floor to ceiling windows with motorized window treatments. Terrific layout designed for entertaining featuring a large Dining & Living room with custom built ins & fireplace that leads to a custom tiled balcony. Gourmet kitchen with Italian imported high gloss cabinets, and Miele & Gaggenau appliances. The Large primary suite boasts large seating area, 2 custom walk-in closets and luxurious marble bath with a 5 star hotel feel including floor to ceiling European tiles, double sinks, skylight, fireplace, free standing tub & incredible shower. Second bedroom has custom closet and beautiful marble bath. Den/office with custom cabinetry and Viking wine fridge. High end sound system. Laundry room w/built in cabinets. 2 side by side parking with electric charger outlets. The building is known for its fabulous services including full time doormen, valet parking for residents and guests, a heated pool & spa, gym and extra storage. This building offers a great lifestyle in the heart of Beverly Hills!
$1,449,000
Reeves Dr Beverly Hills, CA 90212
- Type:
- Condo
- Sq.Ft.:
- 1,697
- Status:
- Active
- Beds:
- 2
- Lot size:
- 0.55 Acres
- Year built:
- 2007
- Baths:
- 3.00
- MLS#:
- 24-369313
ADDITIONAL INFORMATION
The best value in Beverly Hills! Whisper Quiet 2 bedrooms ~ 2.5 bathrooms with enormous private entertainment patio. The bright living room welcomes you with open arms, adorned with the large patio that offers the perfect spots for savoring your morning tea, indulging in a cup of coffee, or relishing an evening glass of wine. The fireplace adds warmth and allure to the space. The open kitchen design is a chef's dream, boasting top-of-the-line Viking appliances. Crown molding and high ceilings grace every corner of this home, enhancing its overall charm. The generously sized master bedroom retreat is a luxurious haven, complete with beautiful glass doors leading to the patio. A custom walk-in wardrobe adds a touch of sophistication, while the en-suite bathroom pampers you with a separate tub and shower, along with a dual sink vanity featuring a spa-like design. Convenience meets style with an in-unit spacious laundry room and guest powder room. Two assigned side-by-side parking spaces await you in the secure underground gated parking, with additional guest parking for your visitors. Indulge in the array of amenities that Maison Reeves Condominiums has to offer, including a fitness center, sauna, 24-hour gated security, and concierge service. Nestled in a highly sought-after corner unit, this residence is mere moments away from renowned shopping on Rodeo Dr, fine dining, and incredible entertainment options.
$3,400,000
Palm Dr Beverly Hills, CA 90210
- Type:
- Low-Rise
- Sq.Ft.:
- 2,820
- Status:
- Active
- Beds:
- 2
- Year built:
- 2023
- Baths:
- 3.00
- MLS#:
- 24-369391
ADDITIONAL INFORMATION
Welcome to 425 Palm in Beverly Hills. An Iconic Address of Legendary Living. 425 Palm offers a limited collection of twenty timeless residences comprised of 1-, 2- and 3-bedroom floorplans with up to 3.5 baths and 1,752 to 3,574 square feet of living space. At 425 Palm, Legendary Living can be discovered through the impeccably designed interior finishes of each residence while dedicated private foyer access ensures increased privacy and security. The penthouse homes will feature private rooftop terraces. Relax under the living wall in the outdoor lounge, or at the rooftop lounge with panoramic views of the city. 425 Palm offers an onsite boutique fitness center, outdoor gourmet kitchen, wood decking with sunken spa and an elegantly furnished lobby with dedicated 24-hour staff to assist with your every need.
$3,475,000
Swall Dr Beverly Hills, CA 90211
- Type:
- Low-Rise
- Sq.Ft.:
- 2,676
- Status:
- Active
- Beds:
- 2
- Lot size:
- 2.29 Acres
- Year built:
- 1981
- Baths:
- 3.00
- MLS#:
- 24-368625
ADDITIONAL INFORMATION
Stunning new remodeled Penthouse with 2 bedroom, 3 bath plus large Den at the coveted IV Seasons Condominiums located on a beautiful and tranquil tree-lined street in Beverly Hills. Front facing sun drenched Penthouse with city lights & tree top views. Beautiful entry with 9" wide European white oak flooring throughout, high ceilings, recessed LED lighting, custom made wainscoting & moldings and floor to ceiling windows with motorized window treatments. Terrific layout designed for entertaining featuring a large Dining & Living room with custom built ins & fireplace that leads to a custom tiled balcony. Gourmet kitchen with Italian imported high gloss cabinets, and Miele & Gaggenau appliances. The Large primary suite boasts large seating area, 2 custom walk-in closets and luxurious marble bath with a 5 star hotel feel including floor to ceiling European tiles, double sinks, skylight, fireplace, free standing tub & incredible shower. Second bedroom has custom closet and beautiful marble bath. Den/office with custom cabinetry and Viking wine fridge. High end sound system. Laundry room w/built in cabinets. 2 side by side parking with electric charger outlets. The building is known for its fabulous services including full time doormen, valet parking for residents and guests, a heated pool & spa, gym and extra storage. This building offers a great lifestyle in the heart of Beverly Hills!
$2,199,000
128 Carson Road Beverly Hills, CA 90211
- Type:
- Single Family
- Sq.Ft.:
- 1,369
- Status:
- Active
- Beds:
- 2
- Lot size:
- 0.15 Acres
- Year built:
- 1927
- Baths:
- 2.00
- MLS#:
- SR24052911
ADDITIONAL INFORMATION
Here is your opportunity to buy a fixer in Beverly Hills to either remodel or build your custom Beverly Hills home. Property is located north of Wilshire on a large lot approximate 6,504 sq.ft. Not too many opportunities like this in Beverly Hills in a desirable location.
$10,995,000
618 Elm Drive Beverly Hills, CA 90210
- Type:
- Single Family
- Sq.Ft.:
- 3,243
- Status:
- Active
- Beds:
- 4
- Lot size:
- 0.34 Acres
- Year built:
- 1924
- Baths:
- 4.00
- MLS#:
- 24368417
ADDITIONAL INFORMATION
PLEASE NOTE: MAIN PHOTO IS A RENDERING. SOLD FOR LAND VALUE. HOUSE REQUIRES DEMOLITION. PLANS HAVE BEEN APPROVED BY ARCHITECTURAL DESIGN REVIEW BOARD FOR A MODERN FARMHOUSE. INCREDIBLE INTERIOR LOT ON COVETED STREET IN PRIME BH FLATS. THIS LOT HAS AMAZING WIDTH AND DEPTH. PLANS ARE FOR APPROX 11,000 SF NEW BUILD ON THREE LEVELS (INCLUDING BASEMENT). HUGE BACK YARD WITH POOL. CIRCULAR DRIVE. THIS IS AN OPPORTUNITY NOT TO BE MISSED. NO INSPECTIONS WILL BE ALLOWED ON EXISTING STRUCTURE.
$10,995,000
Elm Dr Beverly Hills, CA 90210
- Type:
- Single Family-Detached
- Sq.Ft.:
- 3,243
- Status:
- Active
- Beds:
- 4
- Lot size:
- 0.34 Acres
- Year built:
- 1924
- Baths:
- 4.00
- MLS#:
- 24-368417
ADDITIONAL INFORMATION
PLEASE NOTE: MAIN PHOTO IS A RENDERING. SOLD FOR LAND VALUE. HOUSE REQUIRES DEMOLITION. PLANS HAVE BEEN APPROVED BY ARCHITECTURAL DESIGN REVIEW BOARD FOR A MODERN FARMHOUSE. INCREDIBLE INTERIOR LOT ON COVETED STREET IN PRIME BH FLATS. THIS LOT HAS AMAZING WIDTH AND DEPTH. PLANS ARE FOR APPROX 11,000 SF NEW BUILD ON THREE LEVELS (INCLUDING BASEMENT). HUGE BACK YARD WITH POOL. CIRCULAR DRIVE. THIS IS AN OPPORTUNITY NOT TO BE MISSED. NO INSPECTIONS WILL BE ALLOWED ON EXISTING STRUCTURE.
$3,999,999
3023 Hutton Drive Beverly Hills, CA 90210
- Type:
- Single Family
- Sq.Ft.:
- 3,186
- Status:
- Active
- Beds:
- 5
- Lot size:
- 0.8 Acres
- Year built:
- 1966
- Baths:
- 3.00
- MLS#:
- 24361369
ADDITIONAL INFORMATION
On three quarters of an acre and sited down a long and private driveway in the new section of Hutton Estates, this updated and upgraded 3,200 square foot Mid Century modern-inspired residence is a serene retreat. With expansive canyon views as its backdrop, the home and pool are sunlit all day. The living room is open, with exposed wood beams, fireplace, and dedicated dining area. Two flat grassy pads bookend the kitchen and a generously sized deck, which overlooks the pool. The outdoor spaces long for the most discreet of entertainers. The primary suite is big, with its own private patio and fully equipped spa-like bathroom. The floor plan is traditional in layout, with one guest bedroom, an office, and giant flex space downstairs, with three bedrooms upstairs. Conveniently located moments to Mulholland and downtown Beverly Hills.
Open House:
Sunday, 4/28 1:00-4:00PM
- Type:
- Single Family
- Sq.Ft.:
- 1,359
- Status:
- Active
- Beds:
- 3
- Lot size:
- 0.44 Acres
- Year built:
- 1927
- Baths:
- 3.00
- MLS#:
- 24366341
ADDITIONAL INFORMATION
DOUBLE LOT in Beverly Hills! Experience the charm of this captivating original canyon 3-bedroom, 2-bathroom lodge retreat secretly nestled atop 90210. Ascend the steps and be greeted by breathtaking vistas of the tranquil canyon views. Discover the enduring charm of this home, showcasing its timeless appeal with authentic touches like elegant beamed ceilings, polished hardwood floors, and lofty French doors gracefully leading to a front yard enveloped in privacy, scenic views, and verdant foliage. An entertainer's haven, complete with a recently remodeled kitchen that seamlessly extends into the scenic beauty of the outdoors. This canyon paradise is complemented by multiple balconies, and patio areas offering ample space for gatherings or work from home environments. A recently updated kitchen with Miele and Viking appliances, as well as updated bathrooms, leaves this home ready for move in. Having both parcels included offer the ability to continue the enjoyment of this added privacy, or the possibilities for future expansion or sale. Don't let this opportunity pass you by! APN for adjacent parcel: 438-302-5018
$10,990,000
1250 Angelo Drive Beverly Hills, CA 90210
- Type:
- Single Family
- Sq.Ft.:
- 7,390
- Status:
- Active
- Beds:
- 4
- Lot size:
- 0.35 Acres
- Year built:
- 1958
- Baths:
- 7.00
- MLS#:
- 24366271
ADDITIONAL INFORMATION
Welcome to chic contemporary living nestled high in celebrity-studded Beverly Hills, situated amidst neighbors of incredible wealth and talent. This newly reimagined architectural tour de force soars above the city lights on a quiet street in the prestigious Holmby Hills area, offering four bedrooms and seven full bathrooms across a generous 7,390-square-foot floor plan. Past the gated driveway and two-car garage, a black stone entryway immediately makes a statement. Enter to find grand, open living spaces, luxurious finishes, and jetliner views. Sliding walls of glass open to a resort-caliber pool and spa. Entertainer's terraces are immersed in magnificent panoramas with cascading waterfalls. A sprawling great room with a fireplace features a built-in fully equipped bar with top-tier temperature-controlled wine storage. This flows to a gorgeous dining room and sophisticated chef's kitchen with Miele appliances and Poggenpohl cabinets. The stunning primary suite offers a private terrace, sleek and spacious showroom closets, and exquisite dual bathrooms. Three oversized VIP guest suites, a state-of-the-art media room with views, and a gym with a dry sauna complete this extraordinary high-tech home.
$2,395,000
136 Wetherly Drive Beverly Hills, CA 90211
- Type:
- Single Family
- Sq.Ft.:
- 1,909
- Status:
- Active
- Beds:
- 3
- Lot size:
- 0.13 Acres
- Year built:
- 1934
- Baths:
- 2.00
- MLS#:
- 24356269
ADDITIONAL INFORMATION
Amazing opportunity on prime Beverly Hills street. First time available in 55 years, this one-story 3 bed + 2-bath + bonus room residence designed by the renowned architect Paul Williams is ready to be taken to the next level. The expansive living room surrounded with large windows, high ceilings, crown moldings and a classic fireplace set the stage for both relaxation and entertainment. Connected to the living room, the spacious dining room boasts wood beams, providing an ideal setting for memorable gatherings and intimate dinners. The adjacent kitchen and utility room is poised for a modern upgrade, offering an opportunity to tailor it to contemporary tastes. The breakfast nook, adorned with original built-ins, provides the perfect place for indulging in morning rituals while gazing out at the garden. The center hallway layout ensures a harmonious flow throughout, creating an inviting atmosphere. The sleeping quarters feature an en-suite primary bedroom and two additional well-proportioned bedrooms. An extra bonus space awaits, perfect for working from home or unwinding with a good book. Nestled on a tree-lined street, this residence sits on the east side of Wetherly Drive. Enjoy the proximity to prime Beverly Hills shops and restaurants, world-famous Rodeo Drive and prestigious Beverly Hills schools. This property promises unparalleled convenience of city living.
$2,489,000
1839 Beverly Drive Beverly Hills, CA 90210
- Type:
- Single Family
- Sq.Ft.:
- 2,916
- Status:
- Active
- Beds:
- 3
- Lot size:
- 0.12 Acres
- Year built:
- 1962
- Baths:
- 4.00
- MLS#:
- 24366703
ADDITIONAL INFORMATION
Indulge in your personal sanctuary within this beautifully renovated French Normandy-style residence, tucked away on the tranquil North Beverly Drive. Step into a space exuding modern sophistication, bathed in natural light at every turn. The chef's kitchen, recently revamped, showcases Carrera marble backsplashes, stunning quartz countertops, and top-of-the-line appliances such as a Thermador range and Bosch fridge. With four remodeled bathrooms, updated HVAC, and waterproof white oak plank floors, every detail reflects meticulous attention. Boasting 3 bedrooms and 4 bathrooms across 2,916 square feet and 3 levels, this home epitomizes luxury. Entertain effortlessly on the expansive outdoor area on the main floor. Ascend to the second level to discover ample closet space in the primary bedroom. The third floor unveils a spacious bonus room illuminated by skylight windows, accompanied by a full bathroom and extra storage. Adjacent to the garage lies a private guesthouse, complete with its own keypad lock, updated kitchen, full bathroom, and expansive outdoor deck. Whether for guests, a home office, or rental, the guesthouse offers versatile options. Ideally located in the prestigious 90210 zip code, minutes from Beverly Hills's premier dining, shopping, and entertainment, as well as close to Coldwater Canyon Park and Franklin Canyon hiking trails, this property offers the perfect blend of seclusion and convenience. Experience the allure of this captivating Beverly Hills abode.
$2,695,000
160 Stanley Drive Beverly Hills, CA 90211
- Type:
- Single Family
- Sq.Ft.:
- 4,100
- Status:
- Active
- Beds:
- 5
- Lot size:
- 0.15 Acres
- Baths:
- 6.00
- MLS#:
- 24366751
ADDITIONAL INFORMATION
Attention Builders and Owner users. Come build your forever home with beautiful plans for a Traditional Modern luxury residence on one of the best east end streets of Beverly Hills, north of Wilshire Blvd, south of Burton Way. Plans are Approved and Ready to Issue as of 3/6/2024 for 5BR, 6BA with approximately 4,100+/- square feet of indoor outdoor living and entertainment spaces. Your front door opens to a grand 2-story foyer, living room, dining room, powder room, office suite or downstairs guest bedroom, large kitchen opens to family room over looking an entertaining patio, pool and spa area. Upstairs consists of 4 en suite bedrooms. The primary suite takes up the entire backside of the house featuring large bedroom with private balcony overlooking the backyard with sumptuous bathroom and expansive his and her walk-in closets, ensuring privacy and luxury. Upstairs laundry for convenience. The existing 2BR, 1BA, 1,459 sq. ft. house is a remodel job in progress which has been stopped. Buyer can finish the remodel project and expand the structure if desired. Beverly Hills schools, close to shopping, restaurants, house of worship, Hotel, Trader Joe's, Ralph's, Bristol Farms, dry cleaning, gas, Starbucks, Cedar's Saini Hospital, Beverly Center Mall, Beverly Connection, Saban Theater, Ahrya Theater, LA Fitness and much more. This purchase is AS-IS with no warranty. Showing require signing a Waiver before entering the structure. Buyers must provide Proof of Funds if they want to see the Plans.
- Type:
- Condo
- Sq.Ft.:
- 1,910
- Status:
- Active
- Beds:
- 2
- Lot size:
- 0.55 Acres
- Year built:
- 2007
- Baths:
- 3.00
- MLS#:
- 24367177
ADDITIONAL INFORMATION
Newly priced at the fully secured, 24 hour concierge Maison Reeves. Exceptional contemporary living in the heart of Beverly Hills, walkable to one of the most iconic neighborhoods in the world. Perfectly positioned in the midst of celebrated restaurants, stylish shopping, and the best scenery in town, this chic community provides an idyllic home base to enjoy LA's most sought after lifestyle. This front facing unit captures an airy and bright feel, soaking in natural morning sunlight and cool city breezes. Thoughtfully finished with luxe interiors, this 2 bed 3 bath unit enjoys rich hardwood floors, high ceilings creating volume filled living spaces, a stone lined fireplace, country styled gourmet kitchen with high-end appliances, a luxurious primary suite with an oversized walk-in closet and soothing spa bath, a dedicated office space, and a Juliet balcony prime for morning sunrise relaxing. Live in ease with 24 hour security equipped with a full time concierge desk, best in class fitness center, a tranquil sauna, gated side by side dedicated parking spaces with multiple guest spaces, a private storage space, and an overall feel of serenity. Moments away from Rodeo Drive, celebrated restaurants, The Beverly Hills Hotel, the finest boutiques in the nation, the coveted Beverly Hills School District, city of Beverly Hills services, and an overall incredibly vibrant sense of style, this location simply can't be beat. Home, is here...
$22,000,000
510 Doheny Road Beverly Hills, CA 90210
- Type:
- Single Family
- Sq.Ft.:
- 7,392
- Status:
- Active
- Beds:
- 4
- Lot size:
- 0.86 Acres
- Year built:
- 1993
- Baths:
- 6.00
- MLS#:
- 24365740
ADDITIONAL INFORMATION
Estate Property. The Doheny Road Estate. Nestled amongst extraordinary estates north of Sunset Boulevard in the exclusive Beverly Hills Gateway. First time on the market. Private, gated, secure, elegant, and glamorous. Designed for entertaining. City views. Expansive grounds. Custom built to the highest standards. The 3,400 square foot Primary Suite spans the entire top floor with amazing city views and large balcony. The Primary Suite includes a bedroom and sitting room with fireplace, two separate private bathroom suites, two separate extra-large custom walk-in closets, two private personal offices, a gym, a conservatory, and space to add a rehearsal or recording studio. The ground floor has a soaring two-story entry foyer with a grand staircase, formal living room with fireplace, media room with bar, formal dining room, chef's kitchen with breakfast room, library, two ensuite bedrooms, plus service quarters. The ground floor opens onto a terrace covered by a portico viewing the oversized saltwater pool, parklike grounds and gardens. Stylishly entertain upwards of 250 guests comfortably. Additional amenities include; Elevator with safety features. Three-car garage and staff parking. State-of-the-art alarm system with 10 cameras, lasers, and sensors covering every part of the Estate. Interior fire sprinklers. Ample storage. Water filtration system. Smart irrigation and landscaping system. Programable lighting package for the pool which illuminates the entire backyard at night. No Mansion Tax. Ready for customization. It is very rare to find a home with this layout and amenities.
- Type:
- Condo
- Sq.Ft.:
- 1,807
- Status:
- Active
- Beds:
- 3
- Lot size:
- 0.26 Acres
- Year built:
- 1995
- Baths:
- 4.00
- MLS#:
- 240005055SD
ADDITIONAL INFORMATION
Rarely available 3 bed 3.5 bath condo located in the prestigious Beverly Hills Community. This light and airy condo has been freshly painted boasting large french doors in every room, real wood floors and two fireplaces. Walking distance to Rodeo drive, multiple shopping centers, and a short drive to the beach. One of the lowest HOAs in the heart of Beverly Hills. This is a must see!
$3,495,000
129 Le Doux Road Beverly Hills, CA 90211
- Type:
- Single Family
- Sq.Ft.:
- 3,954
- Status:
- Active
- Beds:
- 4
- Lot size:
- 0.15 Acres
- Year built:
- 1992
- Baths:
- 5.00
- MLS#:
- 24365967
ADDITIONAL INFORMATION
Welcome to 129 N Le Doux, a beautiful residence nestled in the heart of prestigious Beverly Hills in the Beverly Hills School District. This beautifully appointed home offers a perfect blend of contemporary elegance and timeless charm. The residence welcomes you with spacious interiors bathed in natural light. The open-concept living spaces seamlessly flow, featuring high ceilings, en-suite bathrooms, and ample storage and closet space. Fabulous large kitchen with loads of light including an expansive island for culinary creativity and a breakfast area perfectly situated overlooking the beautiful large grassy yard. The master suite is a private sanctuary, complete with a deck, spa-like ensuite bathroom and oversized walk-in closet and storage. One suite downstairs and 3 suites upstairs. Outdoor living is embraced with a meticulously landscaped backyard with tall mature trees all around for privacy, perfect for entertaining or enjoying moments of serenity. Located in one of the most sought-after neighborhoods, this address offers the Beverly Hills lifestyle, combining location and comfort.
$3,495,000
Le Doux Rd Beverly Hills, CA 90211
- Type:
- Single Family-Detached
- Sq.Ft.:
- 3,954
- Status:
- Active
- Beds:
- 4
- Lot size:
- 0.15 Acres
- Year built:
- 1992
- Baths:
- 5.00
- MLS#:
- 24-365967
ADDITIONAL INFORMATION
Welcome to 129 N Le Doux, a beautiful residence nestled in the heart of prestigious Beverly Hills in the Beverly Hills School District. This beautifully appointed home offers a perfect blend of contemporary elegance and timeless charm. The residence welcomes you with spacious interiors bathed in natural light. The open-concept living spaces seamlessly flow, featuring high ceilings, en-suite bathrooms, and ample storage and closet space. Fabulous large kitchen with loads of light including an expansive island for culinary creativity and a breakfast area perfectly situated overlooking the beautiful large grassy yard. The master suite is a private sanctuary, complete with a deck, spa-like ensuite bathroom and oversized walk-in closet and storage. One suite downstairs and 3 suites upstairs. Outdoor living is embraced with a meticulously landscaped backyard with tall mature trees all around for privacy, perfect for entertaining or enjoying moments of serenity. Located in one of the most sought-after neighborhoods, this address offers the Beverly Hills lifestyle, combining location and comfort.
$25,000,000
9694 Oak Pass Road Beverly Hills, CA 90210
- Type:
- Single Family
- Sq.Ft.:
- 13,962
- Status:
- Active
- Beds:
- 7
- Lot size:
- 1.7 Acres
- Year built:
- 1985
- Baths:
- 12.00
- MLS#:
- 24365237
ADDITIONAL INFORMATION
The ultimate, impeccable Beverly Hills compound on the private, gated, and infamous Oak Pass Road, spanning 1.7 acres, with entrances on both ends, has unparalleled access to both Rodeo Drive and the Beverly Hills Hotel. This estate features a sprawling main residence, large 2-story full guest house, and an enormous gym structure with a boxing ring and aircraft hangar door. It opens to the full court basketball/pickleball court. Rest and relax in a stunning grotto cave pool, waterslide, and waterfalls, putting greens, and endless grounds for entertaining or fun family play. The main home features a large living room with dining room, all opening out to an oversized deck with an expansive and elegant outdoor dining room. The endless outdoor living rooms overlook the spectacular grounds and canyon views. Large eat-in kitchen with bar and breakfast room, private master suite off the main ground entry floor, and a huge home theater with a 136" screen, wet bar, and wood-burning fireplace, which also open to a spacious outdoor screening room deck for events or family and friends nights! The lower floor has additional suites and a second huge family game room which opens to the outside grounds and decks. The home features white oak wire-brushed wood floors, high ceilings, spectacular landscaping, multiple citrus trees and gardens. It is complete with your own salon and staff entrances. Enjoy this truly exceptional family residence designed for comfortable daily living and grand entertaining on a large scale.
$14,500,000
521 Chalette Drive Beverly Hills, CA 90210
- Type:
- Single Family
- Sq.Ft.:
- 5,638
- Status:
- Active
- Beds:
- 4
- Lot size:
- 0.46 Acres
- Year built:
- 1964
- Baths:
- 5.00
- MLS#:
- 24365615
ADDITIONAL INFORMATION
Discover this ultimate hillside oasis located in prime Trousdale Estates with spectacular city and ocean views. Completely redesigned by renowned contractor Gordon Gibson, this fabulous Contemporary estate delivers clean lines with walls of glass and Fleetwood doors throughout that seamlessly fuse to integrate interior and exterior spaces and offer the ultimate Los Angeles lifestyle with ideal space for entertaining in grand style. Enter through gates to the large motorcourt with ample guest parking and attached 3-car garage. Incredible pivot front door to open concept great room combining the voluminous living room with fireplace, family room with built-ins, formal dining room, and gourmet kitchen with Calcutta gold marble counters and backsplash and professional appliances. Constructed with the highest level of craftsmanship and equipped with state-of-the-art Crestron home automation, this home sets the standard for luxury and quality. There is also a screening room off the living room with privacy doors and curtains to allow for the best film viewing experience. Bedrooms consist of three family or guest bedroom suites, one of which is currently equipped as a gym, and the spectacular primary bedroom suite complete with fireplace, sitting area, built-ins, walls of glass opening to the yard and views beyond, dual walk-in closets, and luxurious primary bathroom. The main rooms of the home flow into the exterior space featuring lounging terrace, covered outdoor dining area with firepit, synthetic turf putting green, zero-edged pool and floating spa, all overlooking the shimmering vistas beyond.
$18,700,000
1720 Green Acres Drive Beverly Hills, CA 90210
- Type:
- Single Family
- Sq.Ft.:
- 10,580
- Status:
- Active
- Beds:
- 7
- Lot size:
- 0.53 Acres
- Year built:
- 1987
- Baths:
- 9.00
- MLS#:
- 24364607
ADDITIONAL INFORMATION
Gated French Mediterranean estate located in prime Beverly Hills location just above Sunset Blvd on private cul-de-sac. Grand entry with light filled high ceilings, elegant formal dining room, large living room and sophisticated wood paneled library. Spacious kitchen opens to generous-sized family room with fireplace and wet bar. Upstairs Primary suite features a sitting room, fireplace, private terrace, two expansive separate baths and closets. Four additional en suites upstairs and two bedrooms down. Exceptional floor plan with a natural flow, great for entertaining. Beautifully landscaped yard with pool/spa and ultimate privacy.
$12,995,000
9406 Lloydcrest Drive Beverly Hills, CA 90210
- Type:
- Single Family
- Sq.Ft.:
- 10,359
- Status:
- Active
- Beds:
- 5
- Lot size:
- 0.49 Acres
- Year built:
- 2022
- Baths:
- 9.00
- MLS#:
- 24365251
ADDITIONAL INFORMATION
Located in the prestigious Crest Streets in Beverly Hills, this architectural masterpiece offers unobstructed jetliner views from every room. The new construction smart house features Venetian wall finishes throughout, imported stonework, floor-to-ceiling walls and doors of glass, and over 3,400 sq. ft. of outdoor terraces, creating an unprecedented living experience. The 2,000 sq. ft. primary suite boasts a private glam room, hair salon, 2 garden lounge sitting areas, dual walk-in closets, wet bar, and glass shoe display room. The gourmet kitchen comes replete with a butler kitchen and pantry area. The sophisticated living and dining area is accentuated with a fingerprint-secured Mezcal/Wine tasting room. The lower entertainment level offers a luxurious bar, spa and theatre experience, including a zero-edge pool, Himalayan salt sauna, Japanese soaking tub, private yoga studio/gym, Tonal fitness system, wet steam room, poolside cabana room, and 20 person theater with bar. The private lower grassy yard is surrounded by lush landscaping and includes a large entertainment game space.
$29,995,000
1675 Carla Beverly Hills, CA 90210
- Type:
- Single Family
- Sq.Ft.:
- 7,000
- Status:
- Active
- Beds:
- 4
- Lot size:
- 0.58 Acres
- Year built:
- 2023
- Baths:
- 5.00
- MLS#:
- 24364831
ADDITIONAL INFORMATION
Welcome to 1675 Carla Ridge! Offered at $29,995,000, this exquisite new construction residence includes 4 bedrooms and 5 bathrooms. Perched above Beverly Hills, this single-story home offers unparalleled vistas of the hillside, valley, and the bustling cityscape beyond.Designed to seamlessly integrate indoor and outdoor living, the residence features multiple courtyards that provide moments of tranquility amidst nature. The architecture showcases overlapping horizontal rooflines with extended overhangs, expanding the spatial dimensions of the home. Clerestory windows adorn the higher roof, infusing the interior with abundant natural light. A harmonious blend of layered and textured materials, complemented by sleek, modern lines, imbues the home with a sense of subtle warmth and fluidity. The rear of the residence is thoughtfully designed to maximize views, featuring several outdoor living spaces and a gracefully curved pool. An island of lush planting creates a serene enclave, ensuring privacy between the master suite deck and the rest of the rear yard. This property offers a luxurious retreat in the heart of Beverly Hills, where every detail has been meticulously crafted to elevate the living experience.
- Type:
- Single Family
- Sq.Ft.:
- 12,163
- Status:
- Active
- Beds:
- 6
- Lot size:
- 1.12 Acres
- Baths:
- 6.00
- MLS#:
- 24364405
ADDITIONAL INFORMATION
This Mediterranean-style villa of total area of 12,163 sq ft, a luxurious seaside escape, with spacious indoor and outdoor living areas that offer breathtaking views of the sea. The villa, set on over an acre of land, boasts a classic, elegant design with intricate details and finishes, such as archways, high ceilings with wooden cladding. The interior is filled with natural light, with floor-to-ceiling windows and doors that lead to spacious terraces overlooking the sparkling blue water. This luxury villa features multiple living areas, 2 autonomous apartments, a Mediterranean maisonette and a modern apartment on the ground floor as well as a comfortable pool/guest house. There are 2 grand salons with comfortable seating, 2 formal dining rooms, and a fully equipped kitchen to all 3 apartments. All bedrooms are cozy with magnificent view to the sea or to the garden and its impressive pool. The outdoor spaces have lush gardens, a spectacular pool that integrates into the house and ample lounge areas that invite guests to relax and soak up the sun. Whether you are seeking a tranquil escape or a lively gathering place, the villa offers the perfect blend of comfort, style, and serenity. The property also boasts a private Orthodox Church, perfect for intimate religious events or personal celebrations. Enjoy the lavish indoor and outdoor spaces, while taking full advantage of the stunning surroundings. This property can be transformed into a luxurious trophy home with a little TLC, 40 minutes from Parnassos, 20 minutes from Edipsos, and 90 minutes from the city of Athens. Located near Livanates port for boat owners. Experience the ultimate in privacy, making this villa the perfect place for an unforgettable escape.
$1,900,000
9810 Portola Drive Beverly Hills, CA 90210
- Type:
- Single Family
- Sq.Ft.:
- 2,627
- Status:
- Active
- Beds:
- 5
- Lot size:
- 0.31 Acres
- Year built:
- 2024
- Baths:
- 6.00
- MLS#:
- SR24041766
ADDITIONAL INFORMATION
Opportunity awaits for developers or homeowners to add their own touches and complete this project. Don't miss the chance to acquire this nearly complete project nestled in the heart of Beverly Hills Post Office, surrounded by upscale residences and just minutes away from retail shops and restaurants in Beverly Hills and West Hollywood. Customize this property to your preferences as a discerning homeowner or investor. The property offers 2627 square feet of interior space, framed with 5 bedrooms and 5.5 bathrooms. Additionally, rough electrical, plumbing, windows, and doors have been completed, providing a solid foundation for your vision.

Based on information from Combined LA/Westside Multiple Listing Service, Inc. as of {{last updated}}. All data, including all measurements and calculations of area, is obtained from various sources and has not been, and will not be, verified by broker or MLS. All information should be independently reviewed and verified for accuracy. Properties may or may not be listed by the office/agent presenting the information.
Beverly Hills Real Estate
The median home value in Beverly Hills, CA is $3,056,750. This is higher than the county median home value of $607,000. The national median home value is $219,700. The average price of homes sold in Beverly Hills, CA is $3,056,750. Approximately 35.7% of Beverly Hills homes are owned, compared to 51.22% rented, while 13.08% are vacant. Beverly Hills real estate listings include condos, townhomes, and single family homes for sale. Commercial properties are also available. If you see a property you’re interested in, contact a Beverly Hills real estate agent to arrange a tour today!
Beverly Hills, California has a population of 34,506. Beverly Hills is more family-centric than the surrounding county with 35.12% of the households containing married families with children. The county average for households married with children is 32.35%.
The median household income in Beverly Hills, California is $103,698. The median household income for the surrounding county is $61,015 compared to the national median of $57,652. The median age of people living in Beverly Hills is 43.4 years.
Beverly Hills Weather
The average high temperature in July is 77.1 degrees, with an average low temperature in January of 50.9 degrees. The average rainfall is approximately 16 inches per year, with 0 inches of snow per year.
