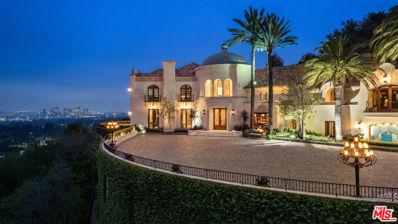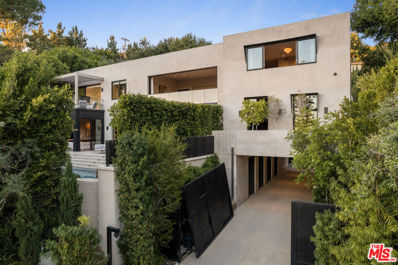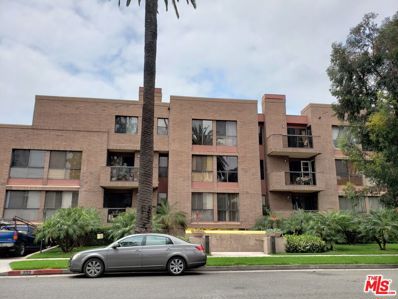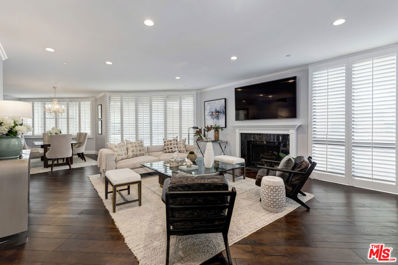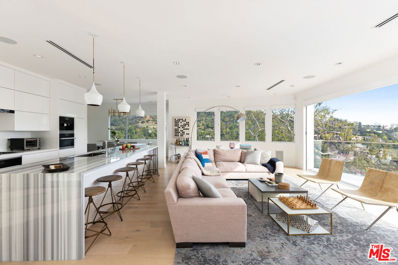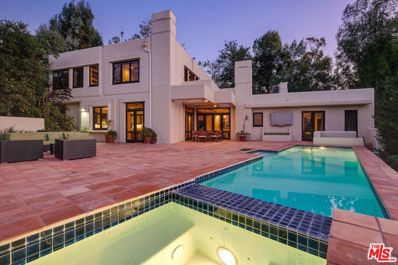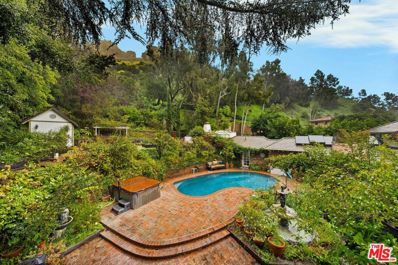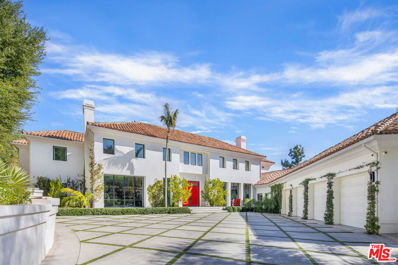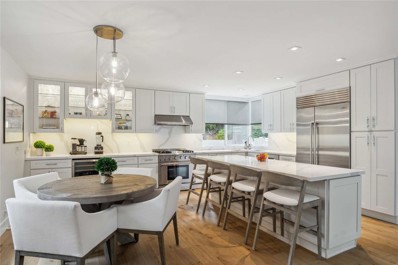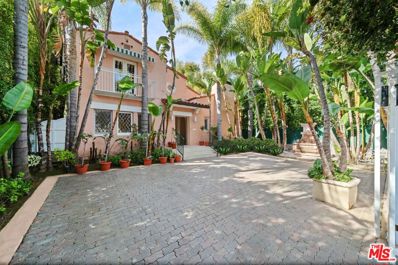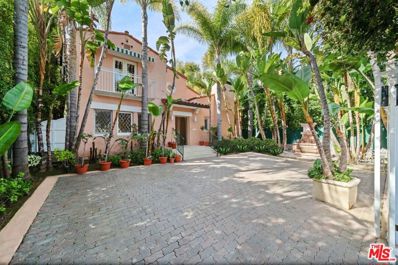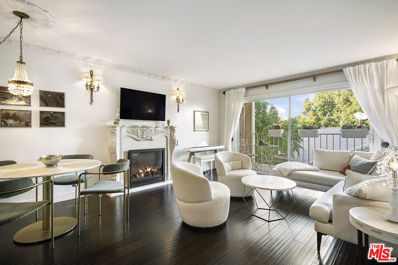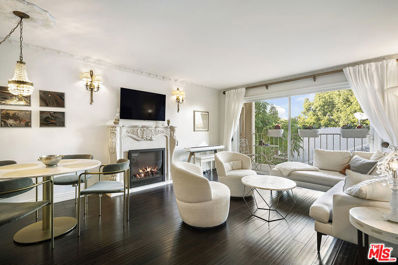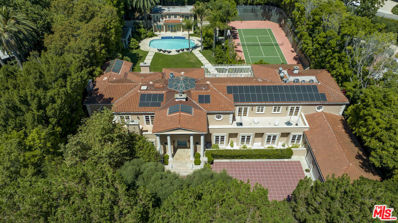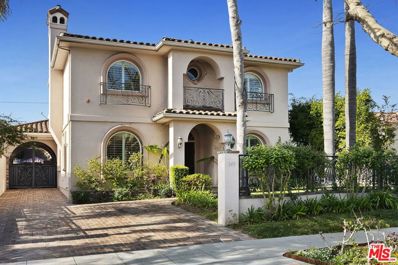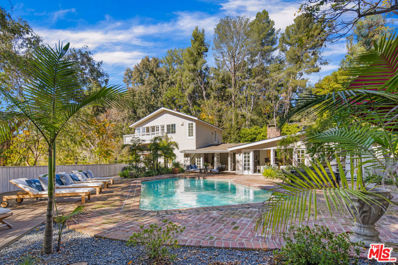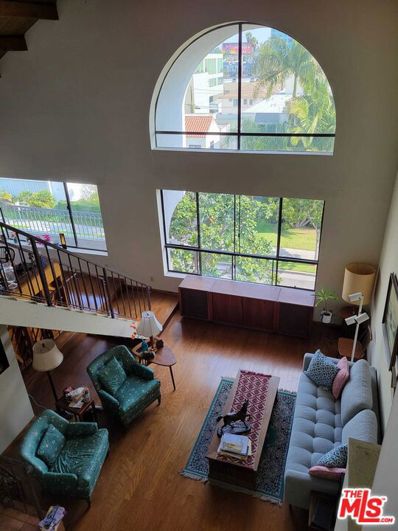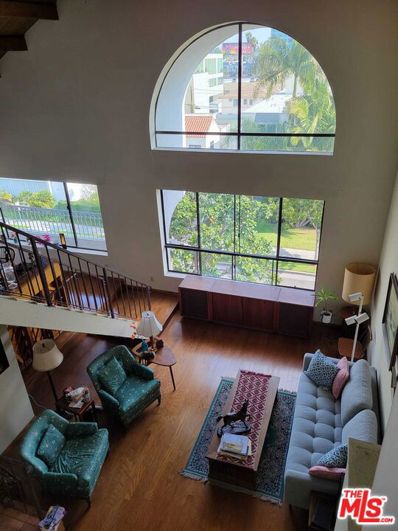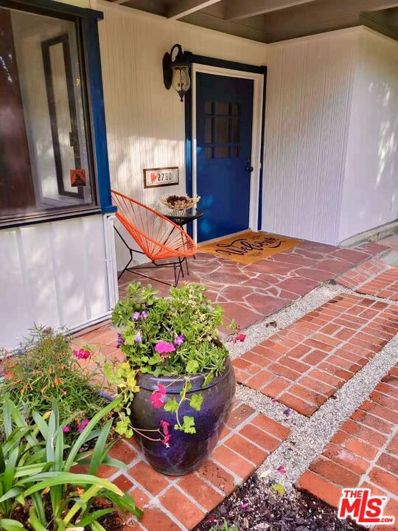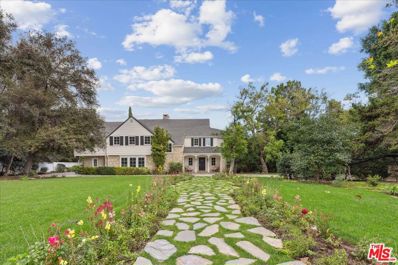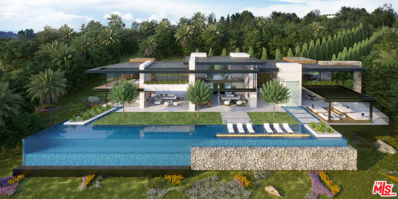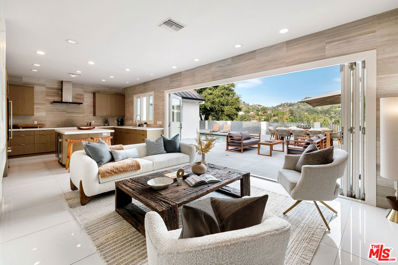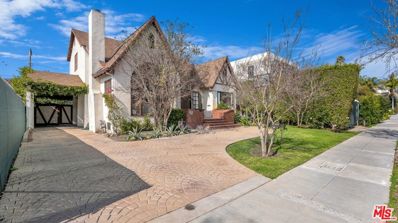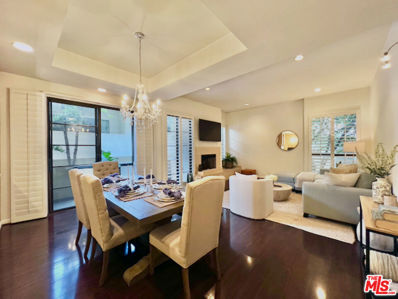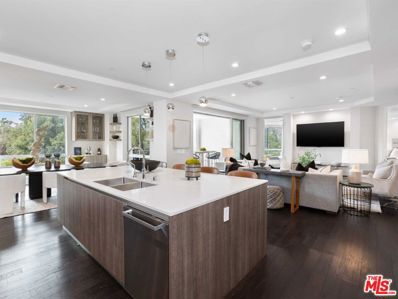Beverly Hills CA Homes for Sale
$49,500,000
10066 Cielo Drive Beverly Hills, CA 90210
- Type:
- Single Family
- Sq.Ft.:
- 21,000
- Status:
- Active
- Beds:
- 9
- Lot size:
- 3.6 Acres
- Year built:
- 1996
- Baths:
- 18.00
- MLS#:
- 24363047
ADDITIONAL INFORMATION
Exuding opulence, this ultra private palatial masterpiece, The Cielo Estate, is set behind large double gates with a stone motor court. Boasting 21,000sf and set on 3.6 acres and showcasing unparalleled luxury in the most desirable zip code in the world, this Andalusian-style estate is in a league of its own. The Cielo Estate is created for exquisite living & entertaining on a grand scale with 9 bedrooms + 18 bathrooms. Enter the residence through the grand front doors into the 2-story foyer with a custom staircase and custom dome ceiling. Offering a detached guest house, large living spaces, and endless amenities that display the explosive city and ocean views. The luxurious living spaces include a movie theatre, spa, gym, hair salon, billiards room, and bar. Surrounded by jetliner views, lush greenery and manicured landscaping, this outdoor space is like no other. Showcasing a 75-yard pool with 3 waterfalls, 2 jacuzzis, a 35-foot water slide, swim-up bar, private grotto, koi pond, lazy river, multiple lounge areas, cabana, fire features, and a BBQ this is an entertainer's dream. With an underground garage that can host up to 16 cars, the Estate can accommodate up to 35 cars. The Cielo estate is the epitome of world class Beverly Hills luxury living.
$17,995,000
1317 Delresto Drive Beverly Hills, CA 90210
- Type:
- Single Family
- Sq.Ft.:
- 9,171
- Status:
- Active
- Beds:
- 7
- Lot size:
- 1.1 Acres
- Year built:
- 1971
- Baths:
- 10.00
- MLS#:
- 24358643
ADDITIONAL INFORMATION
Nestled at the end of a private double-gated drive, 1317 Delresto Drive epitomizes warmth and sophistication, nestled within a sprawling 1.1-acre estate in the heart of Beverly Hills. This exceptional property offers an unparalleled lifestyle, showcasing refined elegance and meticulous attention to detail at every turn. Set on a serene tree-lined street, this architectural masterpiece spans over 9,100 square feet of impeccable living space. Upon entry, a grand foyer welcomes you with soaring ceilings and an abundance of natural light, setting the stage for the opulence within. The main residence boasts 6 bedrooms, 9 bathrooms, and an array of luxurious amenities designed to satisfy even the most discerning tastes. The spacious and open floor plan seamlessly integrates the living, dining, and entertaining areas, creating an ideal setting for both intimate gatherings and lavish soires. The gourmet chef's kitchen is a culinary haven, equipped with top-of-the-line appliances, custom cabinetry, and a grand center island, perfect for culinary pursuits. Retreat to the lavish Primary Suite, where serenity and indulgence converge. This sanctuary features a tranquil sitting area with fireplace, his and her dual luxurious spa-like bathrooms, and expansive showroom-style closets. Outside discover your private oasis, complete with lush landscaping, a sparkling pool, spa, and multiple lounging areas, offering the ultimate setting for outdoor entertaining and al fresco dining under the California sun. Additional features of this exceptional residence include a home theater, wine cellar, smart home technology, and a three-car garage. Not to be overlooked, the estate includes a detached 1-bedroom, 1-bathroom guest unit ideal for hosting guests, along with a detached security room for added protection. Conveniently located moments away from world-class shopping, dining, and entertainment, this remarkable estate embodies the epitome of luxury living in one of Los Angeles' most coveted neighborhoods. Don't miss the opportunity to experience the pinnacle of luxury living.
- Type:
- Condo
- Sq.Ft.:
- 1,533
- Status:
- Active
- Beds:
- 2
- Lot size:
- 0.55 Acres
- Year built:
- 1988
- Baths:
- 2.00
- MLS#:
- 24361841
ADDITIONAL INFORMATION
Beautiful 2 Bed + Den / 2 Bath unit in Beverly Hills. Newer flooring, newer paint, new gas range, new dishwasher, new vertical blinds, and more. Master bedroom with fireplace, balcony, separate tub and shower stall, makeup vanity, and large walk-in closet with built-in racking. 2nd bedroom is separately located with its own bathroom and small balcony. This home features a den/bonus room that can serve easily as a third bedroom, office, dining room, etc. Living room has beautiful marbled fireplace mantle and a sliding glass door that leads to a balcony overlooking the community pool and central courtyard. Large paneled mirrored walls are clean and help create a sense of fuller rooms. In unit space for the washer and dryer. 2 side-by-side reserved parking spaces within access controlled gated underground garage. Amenities include pool, spa, sauna and exercise room. Excellent schools district K through High School. Located centrally and nearby Rodeo Drive, Beverly Center, Farmers Market, Miracle Mile, Restaurant Row, Cedars-Sinai, La Cienega Park, and more.
- Type:
- Condo
- Sq.Ft.:
- 2,850
- Status:
- Active
- Beds:
- 2
- Lot size:
- 2.29 Acres
- Year built:
- 1981
- Baths:
- 3.00
- MLS#:
- 24362811
ADDITIONAL INFORMATION
Fabulous sun drenched Penthouse at the coveted Four Seasons Condominiums located on a beautiful and tranquil tree-lined street in Beverly Hills. Located on the South East corner with gorgeous city, mountain & tree top views. Remodeled in 2020 with beautiful wood flooring, high ceilings, recessed lighting, crown moldings and floor to ceiling windows. Terrific layout designed for entertaining; featuring a large Dining & Living room with fireplace that leads to a terrace for outdoor dining. The Den has an office area and custom designed temperature controlled wine room. The gourmet kitchen has granite countertops, stainless steel appliances, walk-in pantry and a large breakfast area overlooking treetops and city views. The Master bedroom includes a sitting area, custom built-in cabinetry and large walk-in closet. The master bath has a 5 star hotel feel with double sinks, free standing tub & shower and a skylight. Second bedroom has custom built-ins and beautiful bath. Laundry room w/cabinets. The building is known for its fabulous services including full time doormen, valet parking for residents and guests, a heated pool & spa, gym and the condo includes extra storage. Very close distance to such hot spots as The Ivy, Cecconis, Craigs, Bristol Farms, Whole Foods, and the Alfred Coffee that is a block away. This building offers a great lifestyle in the heart of Beverly Hills!
$3,495,000
9697 Heather Road Beverly Hills, CA 90210
- Type:
- Single Family
- Sq.Ft.:
- 3,039
- Status:
- Active
- Beds:
- 3
- Lot size:
- 0.4 Acres
- Year built:
- 1970
- Baths:
- 4.00
- MLS#:
- 24360275
ADDITIONAL INFORMATION
Welcome to this modern BHPO hillside marvel, a 3-bed, 3.5-bath work of art with expansive mountain and city views, blending contemporary luxury living and timeless elegance. Tucked away in a private cul-de-sac, pulling into the driveway offers a sense of exclusivity and serenity. High ceilings and intelligent minimalist design greet you at the front door, giving way to grand moments at every turn. Each bedroom and living space is equal parts sleek and warm, as striking modern architecture blends seamlessly with picturesque surroundings as natural light, air, and spectacular scenery flood in through oversized windows. As you ascend the stairs, discover a versatile space that can be utilized as an office, gym, or an additional bedroom with a full bath for added convenience. Luxury appliances, oversized closets, and automatic shades add touches of luxury and convenience, while spectacular outdoor terraces offer ideal places to gather for entertainment or peaceful reflection. You will find the primary bath has a TV that doubles as a mirror, combining entertainment and functionality seamlessly. Enjoy ultimate security and convenience with a smart home system that controls the entire house through your phone, alongside security cameras both interior and exterior for added peace of mind. Conveniently located near Beverly Hills, West Hollywood, and Studio City, this home provides easy access to vibrant city life. Additionally, its proximity to Franklin Canyon Park offers a perfect balance, making it the ideal home for those who appreciate both urban and natural surroundings.
- Type:
- Single Family
- Sq.Ft.:
- 3,835
- Status:
- Active
- Beds:
- 3
- Lot size:
- 0.55 Acres
- Year built:
- 1987
- Baths:
- 4.00
- MLS#:
- 24361373
ADDITIONAL INFORMATION
Situated behind a gated private driveway, this stunning Mediterranean retreat boasts city/canyon views and features an open floor plan with high beamed ceilings, Saltillo tile flooring throughout, and French doors allowing for a wonderful indoor/outdoor flow to the expansive and private backyard. Replete with a wonderful pool and spa, BBQ and sitting areas - perfect for entertaining. The large owner's suite comes replete with a spacious walk-in closet, fireplace, terrace, and a spa-like bathroom with travertine marble shower and bathtub. This serene oasis is adjacent to over 60 acres of conservancy land with private hiking trails and parks including Franklin Canyon Park and Tree People, providing great privacy and making it a rare find in Los Angeles.
- Type:
- Single Family
- Sq.Ft.:
- 4,372
- Status:
- Active
- Beds:
- 4
- Lot size:
- 0.34 Acres
- Year built:
- 1923
- Baths:
- 6.00
- MLS#:
- 24361535
ADDITIONAL INFORMATION
Tucked away in the tranquil lower BHPO, this captivating European-style abode, once graced by 1940s luminary Nina Foch, epitomizes charm and history across its expansive Third of An Acre lush yard. As you step inside, you're welcomed by the warm glow of a fireplace nestled in one of the bedrooms, adding an inviting ambiance to the living space. The main level unfolds with a light-filled living room boasting floor-to-ceiling French doors that frame picturesque garden views, while a sun-drenched formal dining area invites gatherings with loved ones. The kitchen, overlooking the verdant scenery, beckons culinary adventures, while the adjacent great room offers a cozy retreat. Convenience meets luxury with a laundry room, a staff suite turned gym, and a guest suite for hosting visitors in comfort. Ascend to the upper level to discover a spacious media room/studio with soaring ceilings, alongside the luxurious primary suite featuring an office, dual baths, and generous walk-in closets, a stone mantle fireplace adds a touch of opulence, while another bedroom completes the upper level. With its secluded ambiance, rich character, and Hollywood heritage, this exceptional residence offers a tranquil retreat just moments from Beverly Hills, shielded from Benedict Canyon traffic noise for the utmost serenity. Welcome home to timeless elegance and sophistication. Contact LA2 for showings.
$18,988,000
2625 Deep Canyon Drive Beverly Hills, CA 90210
Open House:
Tuesday, 4/23 11:00-2:00PM
- Type:
- Single Family
- Sq.Ft.:
- 10,652
- Status:
- Active
- Beds:
- 8
- Lot size:
- 1.42 Acres
- Year built:
- 1996
- Baths:
- 11.00
- MLS#:
- 24360799
ADDITIONAL INFORMATION
Gated Tennis Court Estate painstakingly updated with the utmost taste and attention to detail. Warm, organic textures and tasteful finishes appealing to the most discerning buyer. Positioned way off the street down a long driveway for ultimate privacy in a discrete setting surrounded by mature landscaping, sycamore trees and beautiful canyon views. Soaring ceilings and large walls display a world class art collection and wide oak wood plank floors throughout. Gourmet kitchen with island, sun drenched breakfast room & prep kitchen for events & entertaining. Floor to Ceiling sliding glass doors that open up to the spectacular resort-style yard. Yard is anchored by an entertainers cabana with a full bar and an all glass professional exercise room looking out to greenery and nature . Modern amenities include: a media room, temperature controlled wine room, Taschen library, sophisticated office with custom built-ins and a Championship Tennis court with night lights and a pavilion. Various entertaining areas and large decks offer multiple options for indoor-outdoor entertaining. 5 Bedrooms upstairs including an oversized Primary bedroom with a private sitting area/office, luxurious marble bath with a sauna and gigantic walk-in closet. Separate staff wing on first level with 2 bedrooms and a 3rd guest bedroom on the opposite wing. This one of a kind understated estate offers form, functionality and security. The Ultimate Southern California Lifestyle located a few minutes from the heart of Beverly Hills!
$1,699,900
9968 Westwanda Drive Beverly Hills, CA 90210
- Type:
- Single Family
- Sq.Ft.:
- 1,458
- Status:
- Active
- Beds:
- 2
- Lot size:
- 0.14 Acres
- Year built:
- 1965
- Baths:
- 2.00
- MLS#:
- FR24025048
ADDITIONAL INFORMATION
Immaculate, fully renovated home in the clean air zone off of Benedict Canyon-an amazing location that is under 10 minutes to downtown Beverly Hills, and 10 minutes to the valley. This location is virtually traffic free even during rush hour. This perfectly maintained modern house needs nothing. Boasting a modern open floor plan, this light and bright canyon home has a fully updated kitchen that offers quartz countertops and backsplash, a 42" sub zero refrigerator, a 36" commercial style gas range, microwave drawer and high end Bosch dishwasher. Wide plank European Oak engineered wood floors, all new windows with programable motorized window treatments, and all new LED lights throughout the entire home help keep the energy bill low. Bathrooms feature quartz countertops, under mount sinks along with new cabinets. The home comes with a whole house water filtration system along with a 240 volt outlet for electric car charging in the garage. The peaceful patio has Ipe wood built in planters, a gas powered outdoor fire table for chilly nights, and an outdoor television. High end landscape speakers along with low voltage outdoor lighting enhance the outdoor experience.
$4,495,000
Roxbury Dr Beverly Hills, CA 90212
- Type:
- Single Family-Detached
- Sq.Ft.:
- 3,168
- Status:
- Active
- Beds:
- 3
- Lot size:
- 0.16 Acres
- Year built:
- 1926
- Baths:
- 5.00
- MLS#:
- 24-360683
ADDITIONAL INFORMATION
Nestled behind gates in the heart of Beverly Hills, this classic Hollywood hideaway is teeming with old-world Spanish beauty at every turn. Enter through a lush driveway to timeless interiors, the entryway flanked by grand living and dining rooms. Past the gourmet kitchen and breakfast nook lies a tranquil escape from the bustle of the city, with gorgeous greenery, al-fresco dining space, a glistening pool, and the elegant two car garage. Upstairs is sumptuously appointed with three grand suites, the garden facing both graced with private balconies. A stone's throw from the world's greatest shopping, dining, and sights, this is the key to the life you've always wanted to live.
$4,495,000
201 Roxbury Drive Beverly Hills, CA 90212
- Type:
- Single Family
- Sq.Ft.:
- 3,168
- Status:
- Active
- Beds:
- 3
- Lot size:
- 0.16 Acres
- Year built:
- 1926
- Baths:
- 5.00
- MLS#:
- 24360683
ADDITIONAL INFORMATION
Nestled behind gates in the heart of Beverly Hills, this classic Hollywood hideaway is teeming with old-world Spanish beauty at every turn. Enter through a lush driveway to timeless interiors, the entryway flanked by grand living and dining rooms. Past the gourmet kitchen and breakfast nook lies a tranquil escape from the bustle of the city, with gorgeous greenery, al-fresco dining space, a glistening pool, and the elegant two car garage. Upstairs is sumptuously appointed with three grand suites, the garden facing both graced with private balconies. A stone's throw from the world's greatest shopping, dining, and sights, this is the key to the life you've always wanted to live.
$899,000
Canon Dr Beverly Hills, CA 90212
- Type:
- Condo
- Sq.Ft.:
- 1,133
- Status:
- Active
- Beds:
- 1
- Lot size:
- 0.28 Acres
- Year built:
- 1964
- Baths:
- 2.00
- MLS#:
- 24-358053
ADDITIONAL INFORMATION
**PRIVACY! BONUS DEN/SECOND BEDROOM!** Welcome home to 434 S. Canon Dr #302 at the Villa Canon Residences in Beverly Hills. This sophisticated 1-bedroom, 1.5-bath condo on the 3rd floor offers a blend of privacy and tranquility that features a versatile bonus den, serving as an office or a second bedroom. Upon entering the unit, you'll be captivated by its refined details, including gracefully traced crown molding and engineered hardwood floors throughout. The living room has comfort and style, featuring a private balcony with a large sliding glass door seamlessly connecting indoor and outdoor living, inviting ample light. A cozy electric fireplace provides warmth, and the space offers picturesque views of treetops, mountains, and a peek at the Griffith Observatory in the distance. The dining area enhances the inviting atmosphere, while the adjacent kitchen boasts natural light through a tall window, creating an inspiring cooking space. Marble countertops and stainless steel appliances provide a perfect balance of luxury and functionality, complemented by abundant cabinet space. Privacy is prioritized throughout the unit, allowing for the freedom to leave window shades open day and night. The primary ensuite serves as a tranquil retreat, with wall to wall custom closet spaces and a spa-like bathroom, including dual sinks, a stand-up shower, and a bear claw-style tub surrounded by beautiful marble and tile. A generous community rooftop patio provides 360-degree views of the city, Mountain tops, Hollywood sign, Griffith Park Observatory and more. Gated underground parking ensures security and ease, with additional benefits including a bonus storage space and in-unit laundry. Discover the vibrant Beverly Hills neighborhood located within close proximity (1-2 miles) to local points of interest such as Beverly Gardens Park, Rodeo Drive, The Golden Triangle, Pavilions, Whole Foods, Trader Joe's, Urth Cafe, and The Honor Bar to name a few. Schedule a viewing to experience firsthand all that this property has to offer.
- Type:
- Condo
- Sq.Ft.:
- 1,133
- Status:
- Active
- Beds:
- 1
- Lot size:
- 0.28 Acres
- Year built:
- 1964
- Baths:
- 2.00
- MLS#:
- 24358053
ADDITIONAL INFORMATION
**PRIVACY! BONUS DEN/SECOND BEDROOM!** Welcome home to 434 S. Canon Dr #302 at the Villa Canon Residences in Beverly Hills. This sophisticated 1-bedroom, 1.5-bath condo on the 3rd floor offers a blend of privacy and tranquility that features a versatile bonus den, serving as an office or a second bedroom. Upon entering the unit, you'll be captivated by its refined details, including gracefully traced crown molding and engineered hardwood floors throughout. The living room has comfort and style, featuring a private balcony with a large sliding glass door seamlessly connecting indoor and outdoor living, inviting ample light. A cozy electric fireplace provides warmth, and the space offers picturesque views of treetops, mountains, and a peek at the Griffith Observatory in the distance. The dining area enhances the inviting atmosphere, while the adjacent kitchen boasts natural light through a tall window, creating an inspiring cooking space. Marble countertops and stainless steel appliances provide a perfect balance of luxury and functionality, complemented by abundant cabinet space. Privacy is prioritized throughout the unit, allowing for the freedom to leave window shades open day and night. The primary ensuite serves as a tranquil retreat, with wall to wall custom closet spaces and a spa-like bathroom, including dual sinks, a stand-up shower, and a bear claw-style tub surrounded by beautiful marble and tile. A generous community rooftop patio provides 360-degree views of the city, Mountain tops, Hollywood sign, Griffith Park Observatory and more. Gated underground parking ensures security and ease, with additional benefits including a bonus storage space and in-unit laundry. Discover the vibrant Beverly Hills neighborhood located within close proximity (1-2 miles) to local points of interest such as Beverly Gardens Park, Rodeo Drive, The Golden Triangle, Pavilions, Whole Foods, Trader Joe's, Urth Cafe, and The Honor Bar to name a few. Schedule a viewing to experience firsthand all that this property has to offer.
$29,995,000
407 Robert Lane Beverly Hills, CA 90210
- Type:
- Single Family
- Sq.Ft.:
- 13,404
- Status:
- Active
- Beds:
- 9
- Lot size:
- 1.09 Acres
- Year built:
- 1986
- Baths:
- 12.00
- MLS#:
- 24352975
ADDITIONAL INFORMATION
Welcome to luxury living at its finest in the coveted Trousdale community! This exquisite Mediterranean estate offers unparalleled elegance and privacy, with seller financing available for qualified buyers.Nestled on over an acre of meticulously manicured grounds, this gated masterpiece boasts partial city views and is just moments from the iconic Greystone Mansion. As one of the final two-story homes constructed in the area, it exudes timeless sophistication and charm.Upon entering, you'll be greeted by a grand foyer adorned with an opulent staircase illuminated by a captivating skylight and a European-imported chandelier worth over $500K. The main residence features an inviting library, a gourmet kitchen with top-tier stainless steel appliances, a climate-controlled wine cellar, and a spacious primary suite with dual bathrooms, walk-in closets, and a sauna.Enjoy seamless indoor-outdoor living with an elegant living room that opens to the lush backyard through refined French doors. Outside, entertain guests in style with a sparkling pool, tennis court, and professionally landscaped gardens. Security cameras and a surround sound system provide added peace of mind.Additionally, a 2-story, 2-bedroom guest house offers further accommodations and overlooks the main residence, completing this extraordinary estate.Experience the pinnacle of opulent living in this Mediterranean masterpiece, where luxury and tranquility await. Schedule your private tour today!
$3,595,000
349 La Peer Drive Beverly Hills, CA 90211
- Type:
- Single Family
- Sq.Ft.:
- 3,626
- Status:
- Active
- Beds:
- 4
- Lot size:
- 0.14 Acres
- Year built:
- 2001
- Baths:
- 5.00
- MLS#:
- 24359033
ADDITIONAL INFORMATION
Beautiful 2-story 4 bed/4.5 bath custom Mediterranean home built in 2001 with stunning curb appeal, designed with an ideal spacious floor plan, perfect for entertaining. Enclosed front yard with brick hardscape and driveway. Formal entry with high ceilings closet and powder room. Living room with fireplace and built-in bar opens to large formal dining room overlooking front yard. Family room with wall of built-ins & desk/office area opening to kitchen and sliding door to backyard with beautiful brick patio and palm tree landscape. Chef's kitchen includes granite countertops, butler's pantry with 2nd sink, stainless steel appliances including double ovens and gas range top, and separate breakfast room overlooking backyard. 1 bedroom with ensuite full bath downstairs with separate entrance, and 3 additional bedrooms upstairs including oversized primary suite with large custom finished closet, sitting area and spa-like bathroom with separate tub and shower, and 2 separate private bathrooms/sinks. 2 laundry areas upstairs and 2 additional bedrooms with ensuite full bathrooms. Additional features include dual pane windows, dual zoned ac/heat, 2 large walk-in storage closets upstairs, crown molding and plantation shutters throughout, large skylight in hallway. Gated driveway with porte cochere. Close proximity to Beverly Hills shops and restaurants, Century City and Robertson Blvd. restaurants and retail.
$9,995,000
9911 Tower Lane Beverly Hills, CA 90210
- Type:
- Single Family
- Sq.Ft.:
- 3,922
- Status:
- Active
- Beds:
- 4
- Lot size:
- 0.6 Acres
- Year built:
- 1951
- Baths:
- 4.00
- MLS#:
- 24355363
ADDITIONAL INFORMATION
Sited in the foothills of Beverly Hills just moments away from the famed Beverly Hills Hotel, this 26,000 sq ft promontory site is a unique opportunity to develop a trophy estate or reside in the existing & charming Traditional home featuring immense privacy, and breathtaking views behind gates at the end of a long, private driveway. This 4-bedroom, 4-bathroom residence presents endless possibilities for customization, renovation, or new-construction, with the current floor plan offering expansive living spaces with vaulted ceilings and well-appointed bedrooms. Luxury living spaces include a light-filled formal living room, dining room, and family room featuring French doors throughout, with direct access to the expansive backyard and sparkling pool, perfect for the quintessential Southern California indoor-outdoor living. The grounds also boast a massive motor court, various gardens, and outdoor cabana. The Primary suite includes an elegant marble fireplace, a private outdoor deck, a spacious walk-in closet, and an ensuite spa-like bathroom with a soaking tub and vanity area. This is a rare chance to own a turnkey residence that presents a myriad of opportunities for a buyer to renovate or develop an incredible view property in one of the most exclusive zip codes Los Angeles has to offer.
- Type:
- Condo
- Sq.Ft.:
- 1,412
- Status:
- Active
- Beds:
- 2
- Lot size:
- 0.45 Acres
- Year built:
- 1974
- Baths:
- 2.00
- MLS#:
- 24357895
ADDITIONAL INFORMATION
BACK ON MARKET! FABULOUS FIXER-UPPER! The buyer couldn't perform. Rare opportunity to own this top-floor penthouse unit on a tree-lined street in Beverly Hills. First time on the market in 48 years. This spacious 2 bedroom, 2 bathroom condominium includes a full dining room and loft den with an adjacent large rooftop patio. The living room has high wood-beam ceilings and large arched sunlit windows with views of the Hollywood Hills and Miracle Mile. The loft den can become a third bedroom or home office. Spacious closets throughout. Located within a short distance of La Cienega Park and tennis courts, the upcoming (late 2024) La Cienega/Wilshire Metro station, and one mile from Cedars Sinai. Beverly Hills School District.
- Type:
- Condo
- Sq.Ft.:
- 1,412
- Status:
- Active
- Beds:
- 2
- Lot size:
- 0.45 Acres
- Year built:
- 1974
- Baths:
- 2.00
- MLS#:
- CL24357895
ADDITIONAL INFORMATION
BACK ON MARKET! FABULOUS FIXER-UPPER! The buyer couldn't perform. Rare opportunity to own this top-floor penthouse unit on a tree-lined street in Beverly Hills. First time on the market in 48 years. This spacious 2 bedroom, 2 bathroom condominium includes a full dining room and loft den with an adjacent large rooftop patio. The living room has high wood-beam ceilings and large arched sunlit windows with views of the Hollywood Hills and Miracle Mile. The loft den can become a third bedroom or home office. Spacious closets throughout. Located within a short distance of La Cienega Park and tennis courts, the upcoming (late 2024) La Cienega/Wilshire Metro station, and one mile from Cedars Sinai. Beverly Hills School District.
$2,300,000
2780 Hutton Drive Beverly Hills, CA 90210
- Type:
- Single Family
- Sq.Ft.:
- 2,572
- Status:
- Active
- Beds:
- 4
- Lot size:
- 0.48 Acres
- Year built:
- 1950
- Baths:
- 3.00
- MLS#:
- 24358377
ADDITIONAL INFORMATION
Elevate Your Lifestyle in the Heart of Beverly Hills Post Office 90210/Benedict Canyon. Welcome to your serene oasis on the prestigious Hutton Drive, nestled within the celebrity-studded enclave of Benedict Canyon. This enchanting mid-century traditional home epitomizes the harmonious blend of timeless elegance and modern sophistication, inviting you into a world of unparalleled tranquility and charm. Property Highlights-Expansive Living Quarters: Spread across nearly half an acre, this jewel offers a generous 2,572 square feet of living space, meticulously designed to foster a sense of peace and privacy. With ample room to flourish, this home is a sanctuary for those who value space and serenity. Architectural Marvel: The home's classic mid-century design, characterized by its open floor plan and seamless integration of indoor and outdoor spaces, stands as a testament to architectural ingenuity. Revel in the beauty of classic design, complemented by the potential to customize or expand, tailoring this masterpiece to your vision of perfection. Outdoor Oasis: Step outside to discover a haven designed for relaxation and entertainment. Whether lounging on the observation deck, hosting lively barbecues on the patio, enjoying the solitude of your expansive lot, or utilize the in ground pool, this property offers endless opportunities to embrace the blissful California sunshine. Prime Location: Situated in the prestigious Beverly Hills Post Office area, this home offers easy access to world-class amenities while maintaining a tranquil retreat from city life. Enjoy proximity to exquisite dining, luxury shopping, and entertainment, along with the peaceful ambiance of Benedict Canyon and direct access to Rodeo Drive, Bel Air, and the Valley. A Canvas for Your Imagination: This property presents a unique opportunity for those looking to inhabit a magnificent home, as well as for investors or developers seeking to create additional value. Whether you're dreaming of renovating, expanding, or building anew, this home offers the perfect foundation for realizing your vision. Discover the perfect blend of classic charm and modern potential at this Beverly Hills gem, where every day feels like a retreat from the ordinary.
$22,500,000
814 Foothill Road Beverly Hills, CA 90210
- Type:
- Single Family
- Sq.Ft.:
- 6,321
- Status:
- Active
- Beds:
- 7
- Lot size:
- 0.96 Acres
- Year built:
- 1950
- Baths:
- 10.00
- MLS#:
- 24357905
ADDITIONAL INFORMATION
Nestled in the prestigious enclave of Beverly Hills, recently renovated estate at 814 Foothill Road designed by renowned architect Gerard Colcord, who is known as "Hollywood's society architect", this expansive residence spans 6,321 square feet and boasts 7 bedrooms, 10 bathrooms, and is situated on a vast 0.96-acre lot. The house still retains Colcord's original signature country colonial brick fireplace, exposed-wood beams, walls of windows overlooking the backyard, stone walls, preserving its historical and architectural significance. These features add to the property's character, integrity, and charm. The property features new landscaping with a natural stone driveway. Enjoy the California sunshine in the expansive outdoor oasis, with meticulously landscaped grounds, featuring lush gardens, complete with a sparkling pool, spa and North-South tennis court. The three-car garage, circular driveway provides ample parking accessible from Foothill Blvd & Sunset Blvd. A new roof on both the main house and pool house ensures peace of mind. The gourmet kitchen is a culinary masterpiece, featuring a Sub-Zero fridge, Wolf stove cooktop, oven, and microwave oven, along with dual wine coolers. Newly installed Maple wood flooring, HVAC systems, thankless water heaters. The master bathroom offers a luxurious soaking tub and sleek modern finishes. New custom-built metal railings, adding a contemporary touch to the home's interior. With its unrivaled blend of timeless elegance and modern comfort, conveniently located just moments from world-class shopping, dining, and entertainment, 814 Foothill Rd offers the quintessential Beverly Hills lifestyle.
$3,495,000
9921 Tower Lane Beverly Hills, CA 90210
- Type:
- Single Family
- Sq.Ft.:
- n/a
- Status:
- Active
- Beds:
- n/a
- Lot size:
- 0.54 Acres
- Baths:
- MLS#:
- 24358335
ADDITIONAL INFORMATION
FIRST TIME ON THE MARKET! Calling all builders and investors! Introducing a once-in-a-lifetime opportunity to acquire a prestigious half-acre of prime land in the coveted Beverly Hills 90210, now available for sale for the very first time. This remarkable property presents a blank canvas, inviting you to bring your vision to life and build your dream home amidst one of the most exclusive neighborhoods in the world. A chance to build a custom home in the prestigious Beverly Hills PO awaits. Sitting along a quiet cul-de-sac with only a handful of other driveways on the street, you have your own hilltop oasis on over 23,000 sqft of property. Facing primarily southwest, the future home will have a fantastic view of the southern California sunsets peeking over the established treetops. This sought-after location provides effortless access to the finest amenities Beverly Hills has to offer. Indulge in world-class shopping on Rodeo Drive, savor exquisite dining experiences at renowned restaurants, and immerse yourself in the vibrant cultural scene of this prestigious neighborhood. In addition, being at the epicenter of the entertainment industry, you'll have the unique opportunity to rub elbows with the stars. Whether you envision a sprawling estate with lavish gardens, a modern masterpiece with sleek lines, or a classic mansion with timeless elegance, this half-acre of land in Beverly Hills 90210 is the canvas upon which you can create the home of your dreams. Don't miss out on this extraordinary chance to secure your place among the elite in one of the most desirable locations on the planet.
- Type:
- Single Family
- Sq.Ft.:
- 3,562
- Status:
- Active
- Beds:
- 5
- Lot size:
- 1.54 Acres
- Year built:
- 1972
- Baths:
- 6.00
- MLS#:
- 24357787
ADDITIONAL INFORMATION
Welcome to 2612 Wallingford Drive, a captivating view residence in the heart of Wallingford Estates, sitting on 1.5 acres perched for a spectacular canyon view. A private gated street boasting only 14 homes, with 2 private tennis courts and a wide street with ample parking for entertaining and sidewalks to stroll. This meticulously maintained home seamlessly combines modern living with classic charm, inviting you into an open-concept living space, with generously sized rooms for gatherings and relaxation. The master bedroom is perfectly situated on the first floor, along with 2 additional suites. Upstairs you find 2 additional suites, one with its own large living space and extraordinary storage and walk-in closet. The gourmet kitchen, with state-of-the-art appliances and custom cabinetry open to an inviting family room, all opening to the deck, pool and spa. Breathtaking views enhance the allure, creating a serene atmosphere. Modern upgrades, abundant natural light, and a spacious two-car garage add to the convenience of this move-in-ready home. Enjoy proximity to local parks, approx. 20 minute drive to Van Nuys private airport, easy access to major highways, and the convenience of renowned public and private schools. Shopping centers, and dining options at the renowned Beverly Glen Center are also only a few minute drive away.
$3,299,000
159 Le Doux Road Beverly Hills, CA 90211
- Type:
- Single Family
- Sq.Ft.:
- 3,092
- Status:
- Active
- Beds:
- 3
- Lot size:
- 0.15 Acres
- Year built:
- 1926
- Baths:
- 4.00
- MLS#:
- 24357509
ADDITIONAL INFORMATION
This exquisite Tudor home with the cozy living room filled with natural light and a view of the front yard. The lower level contains a spacious bedroom with an overview of the backyard. Entertaining comes effortlessly as you flow through the barrel-vaulted kitchen with room for an intimate breakfast area. Through double doors, you will find the dining room with an inlaid ceiling featuring. The naturally lit formal family room allows exiting from any of the 3 French double doors, where you can enjoy your outdoor entertaining area. The guest house allows for some peace and quiet when needed as an additional bedroom or office space (buyer to verify permits). On the second level, you will find 2 ensuite bedrooms. The primary bedroom features a walk-in closet and a stunning bathroom with custom stained-glass windows. In this prime Beverly Hills location, you can enjoy an evening outing to local restaurants, hotels, and markets.
- Type:
- Condo
- Sq.Ft.:
- 1,421
- Status:
- Active
- Beds:
- 2
- Lot size:
- 0.6 Acres
- Year built:
- 1989
- Baths:
- 3.00
- MLS#:
- 24357321
ADDITIONAL INFORMATION
Welcome to a luxurious haven at the "Hamptons" in Beverly Hills, where sophistication meets comfort in every detail. A long mirrored entryway sets an elegant tone, leading you to an open and bright space with high ceilings, and a welcoming fireplace. This living area features a chic wet bar, a dining area that opens to a covered balcony with two sliding doors, expanding the gathering space for alfresco entertaining. Step into the primary suite, a spacious resort-like retreat that boasts a romantic fireplace, a large built-in wall unit, a huge walk-in closet with a dressing area, and a lavish en-suite bathroom with a spa tub, a separate oversized shower, dual vanity, and separate water closet with bidet. The updated eat-in kitchen is a chef's dream, equipped with a Viking Stove, Sub-Zero fridge, and custom counters and cabinetry, offering both style and functionality. Walkable to places of worship. Beverly Hills schools. Steps from La Cienega Park. Pet friendly. Amenities include a pool, spa, gym, sauna, and a newly updated formal lobby to receive guests. Controlled access building. Remote access underground parking with 2 side-by-side spaces + guest spot. HOA coverage includes earthquake insurance.
- Type:
- Condo
- Sq.Ft.:
- 2,882
- Status:
- Active
- Beds:
- 4
- Lot size:
- 0.6 Acres
- Year built:
- 2015
- Baths:
- 4.00
- MLS#:
- 24351699
ADDITIONAL INFORMATION
Set in one of 90210's serene beautiful tree lined streets, moments away from all of Beverly Hills restaurants, shopping destinations, Residence 402 boasts 4 bedrooms with 4 baths and top of the line modern customized finishes. A private elevator access opens to a private foyer which leads to almost 2900 square feet of indoor/outdoor open floorplan living space. The Fleetwood pocket doors open to two great and separate northwest facing patios from the living and dining areas. The gourmet kitchen, which overlooks the living, dining, and patio areas, features stainless steel Miele and SubZero appliances, two full sized ovens, Caeserstone counter tops, and a vast pantry. Within the unit, you will find electronic shades throughout, dual-zoned nest thermostats, walk-in closets in bedrooms, recessed lighting through out, ample extra closet space, private expansive storage space with secured garage door opening, and 3 side by side parking spaces with a 220V plug-in for electric vehicles. In the 460 building complex, residents will have the luxury of the 24 hour concierge and security, club room, and gym. This gem of a residence has perfection all over it with access to Beverly Hills Unified School District, prime location, stellar finishes, along with the amenities of the building complex, and would be the ideal unit to turn into a home. Listing is also available for lease at a negotiable price and term.

Based on information from Combined LA/Westside Multiple Listing Service, Inc. as of {{last updated}}. All data, including all measurements and calculations of area, is obtained from various sources and has not been, and will not be, verified by broker or MLS. All information should be independently reviewed and verified for accuracy. Properties may or may not be listed by the office/agent presenting the information.

Beverly Hills Real Estate
The median home value in Beverly Hills, CA is $3,056,750. This is higher than the county median home value of $607,000. The national median home value is $219,700. The average price of homes sold in Beverly Hills, CA is $3,056,750. Approximately 35.7% of Beverly Hills homes are owned, compared to 51.22% rented, while 13.08% are vacant. Beverly Hills real estate listings include condos, townhomes, and single family homes for sale. Commercial properties are also available. If you see a property you’re interested in, contact a Beverly Hills real estate agent to arrange a tour today!
Beverly Hills, California has a population of 34,506. Beverly Hills is more family-centric than the surrounding county with 35.12% of the households containing married families with children. The county average for households married with children is 32.35%.
The median household income in Beverly Hills, California is $103,698. The median household income for the surrounding county is $61,015 compared to the national median of $57,652. The median age of people living in Beverly Hills is 43.4 years.
Beverly Hills Weather
The average high temperature in July is 77.1 degrees, with an average low temperature in January of 50.9 degrees. The average rainfall is approximately 16 inches per year, with 0 inches of snow per year.
