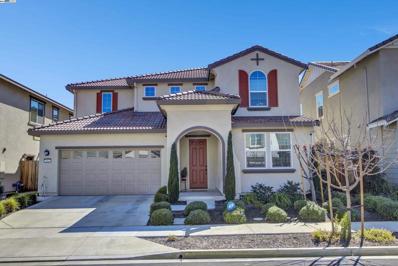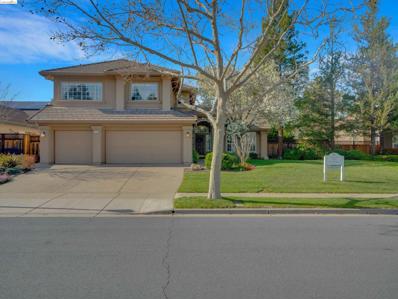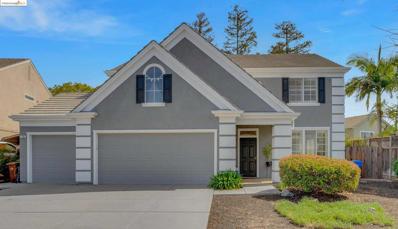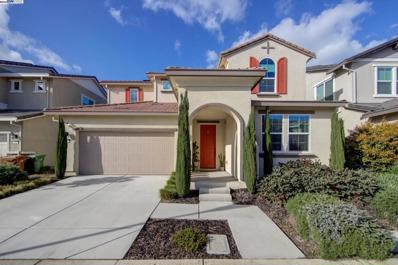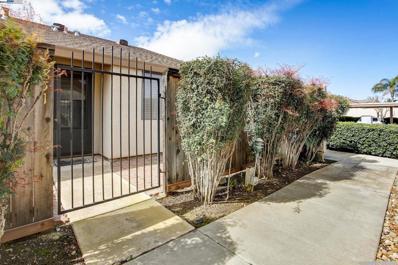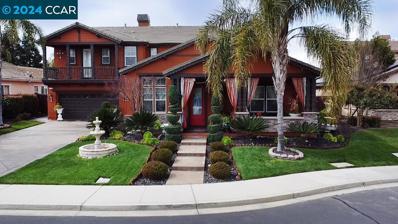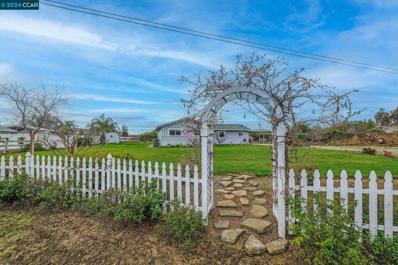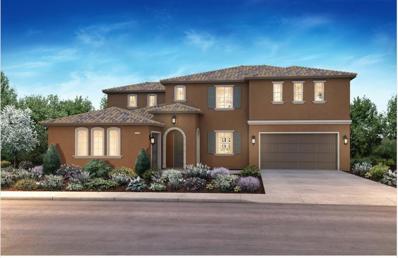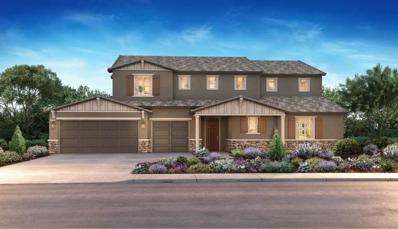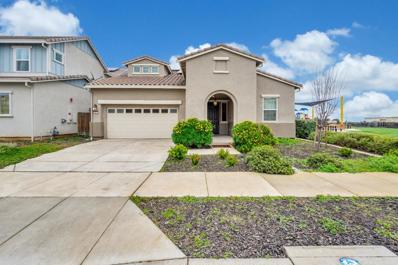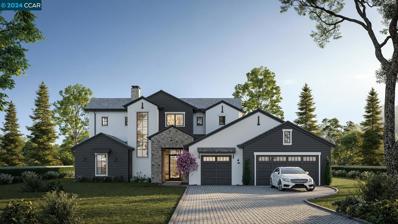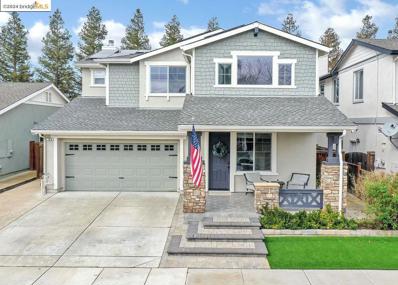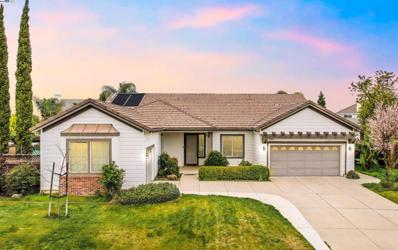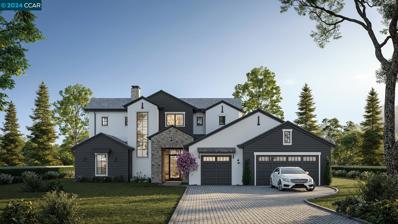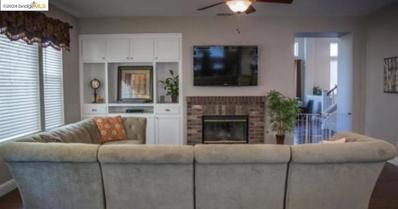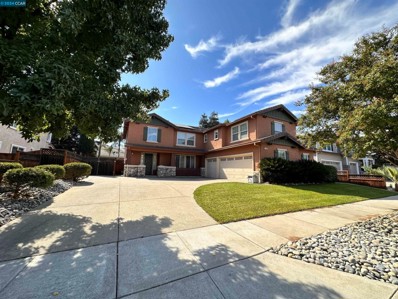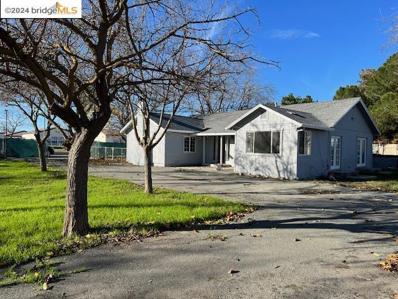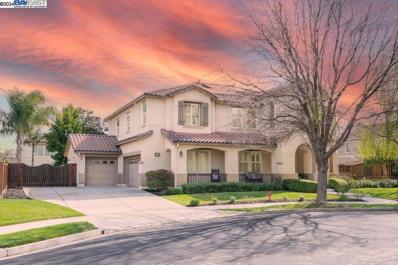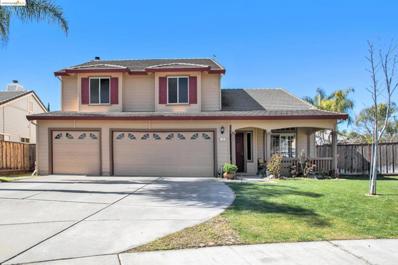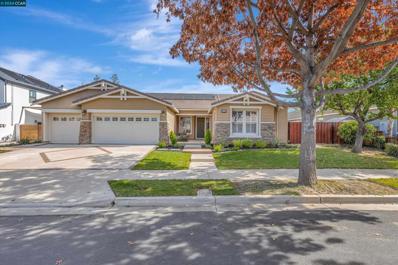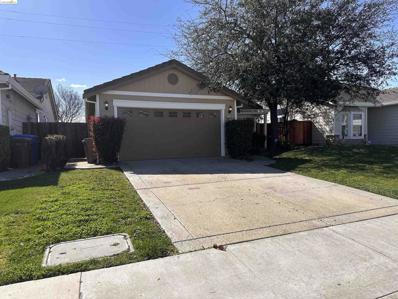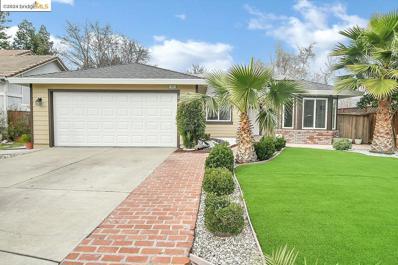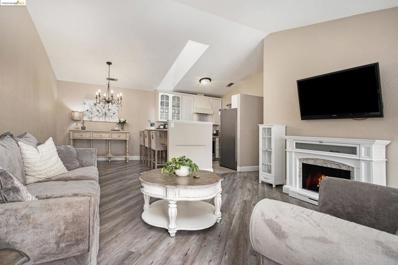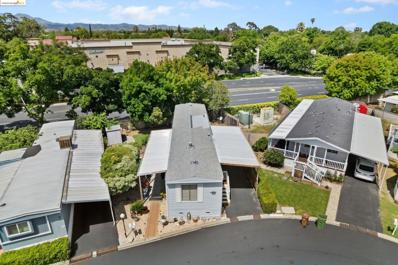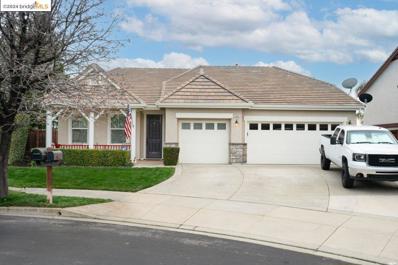Brentwood Real EstateThe median home value in Brentwood, CA is $850,000. This is higher than the county median home value of $620,000. The national median home value is $219,700. The average price of homes sold in Brentwood, CA is $850,000. Approximately 71.77% of Brentwood homes are owned, compared to 24.08% rented, while 4.15% are vacant. Brentwood real estate listings include condos, townhomes, and single family homes for sale. Commercial properties are also available. If you see a property you’re interested in, contact a Brentwood real estate agent to arrange a tour today! Brentwood, California has a population of 58,828. Brentwood is more family-centric than the surrounding county with 40.4% of the households containing married families with children. The county average for households married with children is 36.26%. The median household income in Brentwood, California is $96,945. The median household income for the surrounding county is $88,456 compared to the national median of $57,652. The median age of people living in Brentwood is 38.8 years. Brentwood WeatherThe average high temperature in July is 91.4 degrees, with an average low temperature in January of 38.7 degrees. The average rainfall is approximately 16.5 inches per year, with 0 inches of snow per year. Nearby Homes for Sale |
