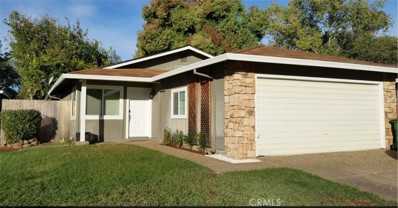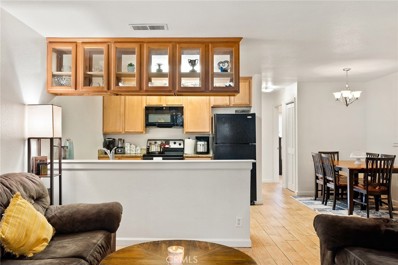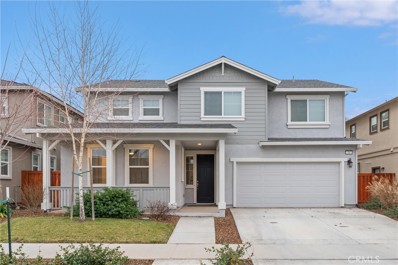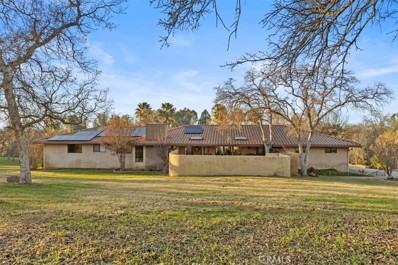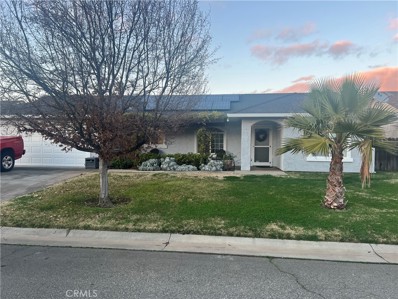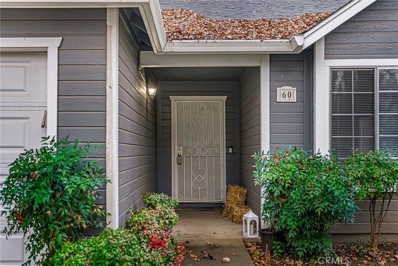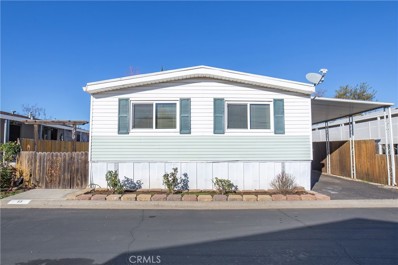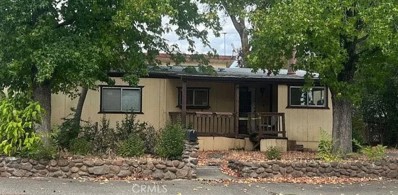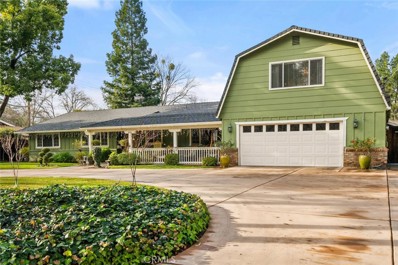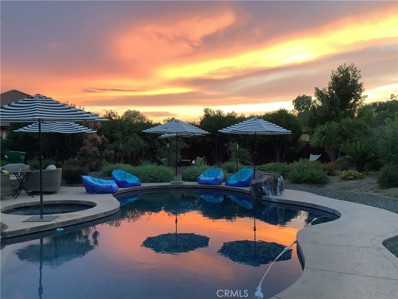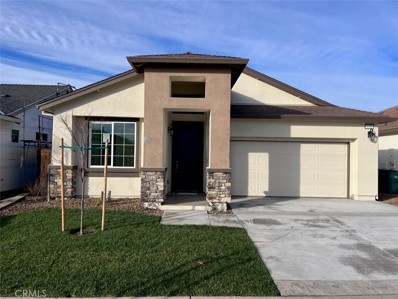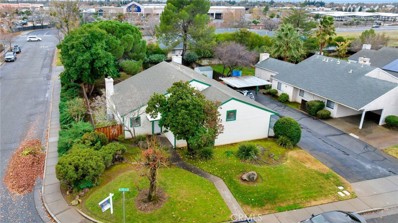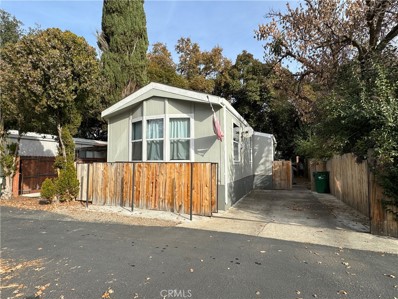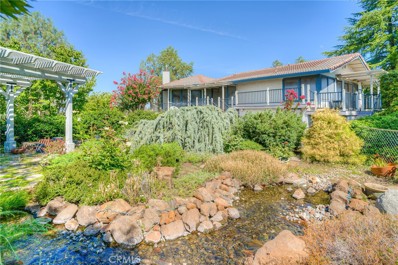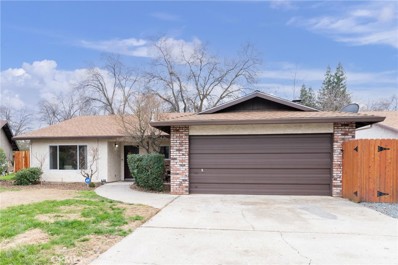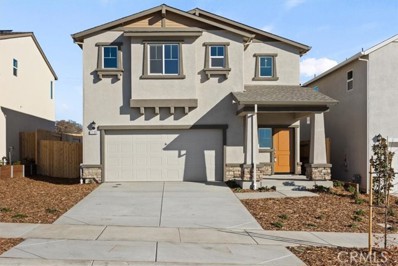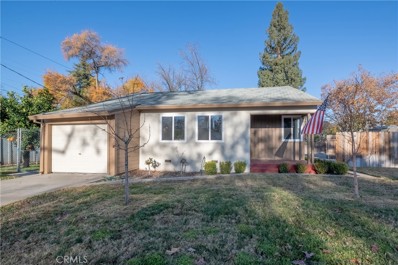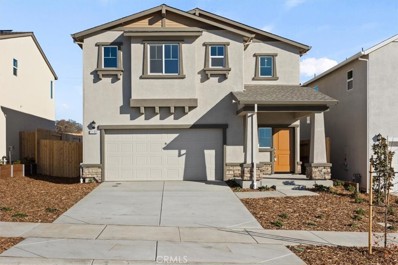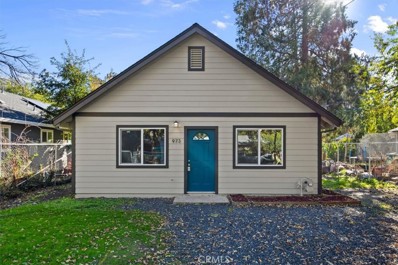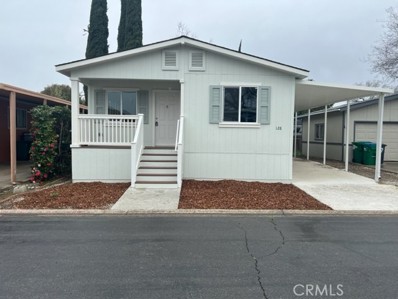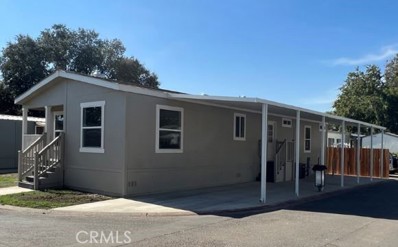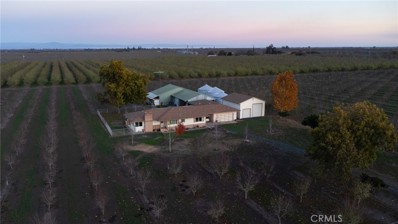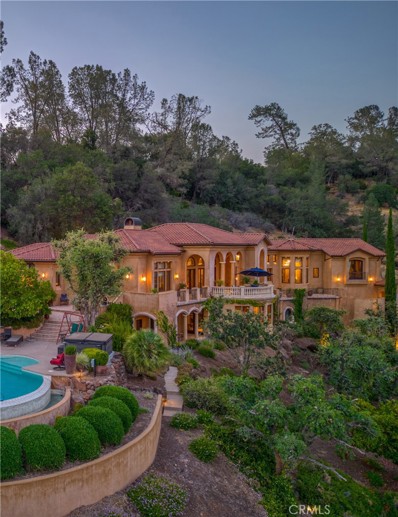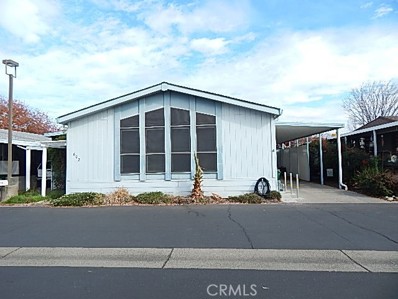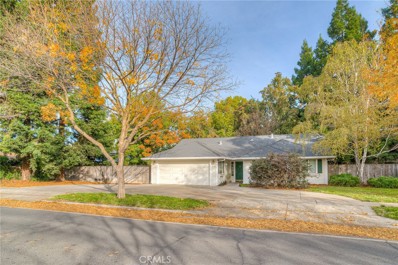Chico CA Homes for Sale
- Type:
- Single Family
- Sq.Ft.:
- 1,164
- Status:
- Active
- Beds:
- 2
- Lot size:
- 0.17 Acres
- Year built:
- 1984
- Baths:
- 2.00
- MLS#:
- SN24066851
ADDITIONAL INFORMATION
2-3 Bedrooms and 2 Bathroom house with Bonus room (3/4 Converted garage) New fence and water heater 2023, new HVAC 2022, new stove 2021. Large backyard. Small storage area in garage. Pictures were taken previous to tenants move in. Interior may have been painted between tenants. Seller has never lived in house.
- Type:
- Condo
- Sq.Ft.:
- 960
- Status:
- Active
- Beds:
- 3
- Lot size:
- 0.02 Acres
- Year built:
- 1990
- Baths:
- 2.00
- MLS#:
- SN24004651
ADDITIONAL INFORMATION
Welcome to 1114 Nord Ave #9! This is an excellent investment opportunity located in a gated community just a few blocks from Chico State, shopping, restaurants, and historic Downtown Chico! This 3 bedroom, 2 bathroom ground level condo offers easy living with amenities you’ll love, such as a fully fenced pool, designated off-street parking within the gated community, community BBQ areas, bike racks as well as mature trees providing ample shade to the walkways and condos (which will help with your energy bill)! This unit offers a large living room with updated wood-like tile and a sliding glass door leading you to your own private patio and storage closet. The living room is open to the updated kitchen which boasts granite countertops, electric appliances, wood cabinetry with glass display doors, plenty of counter space, a quaint dining area perfect for a small table, and a pantry for additional storage space. Other amenities include a stackable washer and dryer, one bedroom with an en-suite bathroom, and central HVAC! The HOA includes; water, sewer, trash, insurance on the building, maintenance of the landscaping, roof, pool, security gate, and parking lot. Don’t let this opportunity pass you by, make an appointment to view the Woodland Commons complex and this fantastic condo!
$630,000
59 Bentwater Loop Chico, CA 95973
- Type:
- Single Family
- Sq.Ft.:
- 2,697
- Status:
- Active
- Beds:
- 5
- Lot size:
- 0.09 Acres
- Year built:
- 2021
- Baths:
- 4.00
- MLS#:
- SN24003148
ADDITIONAL INFORMATION
Location, location, location. Do not miss your opportunity to own this newly built, two-story home tucked away in a quiet location in Northern Chico. This home is near the popular Degarmo park, close to schools, restaurants, shopping, and has easy access to highway 99. The exterior boasts a fully fenced yard, front yard sprinkler system, and covered front porch. As you walk in this spacious home you will be greeted with a spacious open floor plan just a little under 3000 sqft. To the left is a rare junior master bedroom, that has its own walk-in closet, dual sinks, shower, and quartz counter tops. The kitchen has beautiful granite counter tops, gorgeous island, and a spacious pantry. As you walk upstairs you will see a loft that can be used for an office, work out area, or anything you set your imagination to. To the left is the master suite that has dual sinks, walk in closet, walk in shower, and a private toilet. Just down the hall you will find a full bathroom, and (3) additional spacious bedrooms, with spacious sliding door closets. It gets better, there is central air and heating up and down stairs. Both can both be controlled individually. Call or text today and make this your next dream home.
$998,500
3268 Keefer Road Chico, CA 95973
- Type:
- Single Family
- Sq.Ft.:
- 2,959
- Status:
- Active
- Beds:
- 4
- Lot size:
- 4.69 Acres
- Year built:
- 1987
- Baths:
- 3.00
- MLS#:
- SN23231727
ADDITIONAL INFORMATION
This is an exquisite estate-like property, on 4.69 acres with a year-round creek. The home itself is elegant yet a relaxing Mediterrean-style dwelling, with 4 custom-built bedrooms and 3 bathrooms, that are private and tranquil in every way. The year round creek (Rock Creek) is constantly flowing and gurgling up at you, full of frogs and turtles, down beneath the main house, just below the craftsman pergola. It is NOT in any flood zone, and homeowners insurance and lenders appreciate that fact. You might feel like you are in Upper Bidwell Park with the large Sycamore trees at the waters edge, with large boulders, very much like a postcard. Rock Creek divides the property where nearly 2+ acres are on the opposite side, to be retained exclusively for your private hiking and exploring (no one building there). The long driveway takes you through a wrought-iron custom gate. You enter the home through a rustic wood door, just outside the Terra Cotta courtyard. The solid wooden entry door welcomes you. Inside, you will find a relaxed style kitchen, with a gourmet Dacor 6-burner gas range, complete with double ovens. As you look, you see a pot filler, a GE 47 inch stainless steel refrigerator and the 2 Fisher Paykal Dishwasher drawers on both sides of the sink (1 is new) along with a cooking prep island and eating bar. The dining room displays the beautiful built-in cabinetry, pull out drawers and granite countertops. Nature lovers will enjoy the large deck for a family barbecue overlooks stunning sunsets, watching birds of all varieties, along with foxes, local turkeys, many fish in the creek, and a wide variety of summer butterflies. You can take the cover off this large in-ground gunite pool, and relax on the swim up stools and enjoy the Edson lights. This place is perfect for birthday parties, holidays, weddings, graduations, any celebrations. Your guests won’t want to leave! You will feel like you are in your own private and enchanting paradise! The completely owned solar system helps with power. The fireplace has a blower and the wood burning insert provides cozy radiant heat. There are also 2 HVAC systems on the home - 1 heater brand new! There is a three-car garage and RV parking available. You’ll love waking up to the sound of silence, which surrounds this idyllic property located just 12 minutes from Chico shopping. Call me today for your private viewing of this extra-special property. It is unique, and you won’t be disappointed.
$509,900
5 La Bella Court Chico, CA 95973
- Type:
- Single Family
- Sq.Ft.:
- 1,497
- Status:
- Active
- Beds:
- 3
- Lot size:
- 0.15 Acres
- Year built:
- 2004
- Baths:
- 2.00
- MLS#:
- IV24002382
ADDITIONAL INFORMATION
Welcome Home to 5 La Belle Ct.! This home checks all the boxes for the pickiest buyers. This home is situated on a quiet, private cul-da-sac street. Home was well taken care of with some upgrades added. Entry way features a covered patio, Home has vaulted ceilings throughout, wood flooring throughout, window coverings, all rooms are very spacious, new appliances. Garage features Epoxy floor, a wall of cabinets, washer dryer hook ups with a sink station. The garage has a new Insulated garage door recently installed with newer garage door opener. This make for the perfect workshop to work in climate comfort. Backyard has a nice grassy area, and enough room for the kids to play. This home feels larger than 1400sqft due to the layout. Its a split floor plan allows privacy between parents and children. Solar system is Paid! no need for your clients to qualify for the solar system! Bring your pickiest buyers!
$330,000
60 Fairgate Lane Chico, CA 95926
- Type:
- Single Family
- Sq.Ft.:
- 962
- Status:
- Active
- Beds:
- 2
- Lot size:
- 0.13 Acres
- Year built:
- 1986
- Baths:
- 2.00
- MLS#:
- SN24006332
ADDITIONAL INFORMATION
Large backyard, newer roof and HVAC! This is a perfect, affordable first home, low maintenance downsize, or a great candidate for a parent investor. Welcome to this cute home in the Hollybrook neighborhood of West Chico, which offers mature landscaping and a community park/picnic area! You have to visit this neighborhood and experience the adorable, well-maintained cottage-style homes here. The home has 2 bedrooms and 1 full bathroom, with a sink and vanity area in the Primary bedroom. The open living room with vaulted ceilings and large windows to bring in natural light make it feel plenty spacious. This home is close to everything; schools, CSU Chico, Enloe Hospital, restaurants, cafes, grocery stores, and more!
- Type:
- Manufactured/Mobile Home
- Sq.Ft.:
- 1,440
- Status:
- Active
- Beds:
- 3
- Year built:
- 1973
- Baths:
- 2.00
- MLS#:
- SN24000224
ADDITIONAL INFORMATION
Welcome to the Chico Mobile Country Club, a 55+ mobile home community. This 3 Bedroom, 2 Bath updated and move in ready home feels so bright, clean and homey! When you arrive, you will be drawn to an adorable front patio and covered front porch. Upon entering, you will notice the pride the seller has taken in owning this home. Beautiful built-ins in the living room, ceiling fans throughout, granite countertops in the kitchen and both bathrooms. Both the guest and master bathrooms have beautiful tile walk-in showers. Recessed lighting and a large island in the kitchen. The dining room offers a ton of built in storage. Dining room leads you into a unique sunroom (could serve many different purposes!) that boasts a beautiful tongue and groove ceiling, lots of natural sunlight and has access to the front and back porch. Covered carport, storage shed, large, quiet backyard perfect for BBQ'ing, entertaining or just relaxing. Landscaping includes several different varieties of plants, a garden bed, a mature shade tree and a citrus tree, all on a timed irrigation system. You'll love all of the amenities this community has to offer. A clubhouse with a full kitchen, 2 libraries, game room and gathering area, pool, hot tub, salon, fitness center and laundry room. Contact your favorite agent for a showing!
$199,000
2612 Burnap Avenue Chico, CA 95973
- Type:
- Mobile Home
- Sq.Ft.:
- 1,824
- Status:
- Active
- Beds:
- 3
- Lot size:
- 0.24 Acres
- Year built:
- 1980
- Baths:
- 2.00
- MLS#:
- SN24000164
ADDITIONAL INFORMATION
Great Investment opportunity to Build in new house in this neighborhood. Plenty of possibilities for this property... what will you make of it? Existing 3 bed 2 bath Manufactured home on approx .25 Acre. This property is zoned R-3, which means this property could accommodate additional unit, or duplex if you wanted to remove the current home, now that’s a fantastic opportunity! Don’t miss your chance to Build your Dream! Make an appointment today!
- Type:
- Single Family
- Sq.Ft.:
- 2,769
- Status:
- Active
- Beds:
- 4
- Lot size:
- 0.33 Acres
- Year built:
- 1974
- Baths:
- 4.00
- MLS#:
- SN23230471
ADDITIONAL INFORMATION
Did someone say Bidwell Park location with a POOL??? Well look no further! This beautifully appointed ranch style home sits just back from the street with lush landscaping and circular driveway that was replaced within the last 2 years. Upon entry of the home you will be greeted by beautiful pecan wood floors opening into a formal living room with huge glass doors framing the backyard allowing all the exterior beauty to flow inside. This home boasts so many upgrades and updates that you will absolutely fall in love. The kitchen features Caesarstone counters, subway tiled kitchen, farm style sink, soft close shaker cabinets, wall pantry, gas range and it all opens to the family and dining area. You have gorgeous views of the park out the front or of the backyard all through dual pane windows. The large fireplace is adorned by a custom mantel and truly is the heart of the home. Additionally there is separate indoor laundry room, den/office with french doors, and the primary bedroom has an ensuite, beautiful bay window and door access to the backyard. Enjoy the spectacularly manicured landscaping of the yard under one of 2 gazebos or by floating in the pool. Off one of the exterior sliders there is a redwood trellis that was added creating shade, visual interest and beauty. There is plenty of room for gardening in the garden boxes, bbqing or entertaining. Above the garage is a guest quarters with separate bath and kitchenette that overlooks the park. This property will leave you in awe and your mind will swirl with all the possibilities that living here would provide. So don't wait to see it, make an appointment today to tour for yourself!
$1,270,000
3935 Barbados Court Chico, CA 95973
- Type:
- Single Family
- Sq.Ft.:
- 2,806
- Status:
- Active
- Beds:
- 4
- Lot size:
- 0.46 Acres
- Year built:
- 2014
- Baths:
- 3.00
- MLS#:
- SN23230879
ADDITIONAL INFORMATION
Welcome to this beautiful home built in 2014 by Steve Schuster in the desirable neighborhood of Sierra Moon. His finishes are timeless, from the abundance of light, soaring 14’ ceilings to the 8’ solid doors throughout. As you enter, you are greeted by a formal entrance which leads you to an inviting and intimate open concept great room. Here you will find your cozy living area with a gas fireplace surrounded by a floor to ceiling rock wall. This leads to your dining area with open backyard views and to the gourmet kitchen with a 9.5’ island which is perfect for multiple chefs. This kitchen, along with all the rooms in the home, allows for plenty of storage. The bedrooms are split to each end of the house leaving one end for guests with their own private bath while the other end has two more bedrooms with a full bath in between. At this end, you will also find the spacious primary suite and spa-like ensuite. You can access this “resort living” back yard through the two sliding doors in the great room or off the primary bedroom. Entertain away in the covered patio or gather around the large rock fire-pit. The swimming pool with a Baja shelf, waterfall and hot tub are all heated. Then, polish off your afternoon with a round of Bocce Ball in your private court. You will also find an oversized 3 car garage, two large side yards, raised garden beds, and 16 KW owned solar. The current owners have never had an electric bill! In addition to the low maintenance yard, the homeowner’s association own their own water so the monthly water bill is a fixed $90 per month. No surprises! Lastly, the surrounding neighborhood and easily accessible levee’s offer miles of walking and bike riding with little or no traffic. Boasting over 2,800 sq. ft and located towards the end of a cul-de-sac, this home is a one-of-a-kind!
$509,000
3335 Chamberlain Run Chico, CA 95973
- Type:
- Single Family
- Sq.Ft.:
- 1,562
- Status:
- Active
- Beds:
- 4
- Lot size:
- 0.13 Acres
- Year built:
- 2024
- Baths:
- 2.00
- MLS#:
- SN23228516
ADDITIONAL INFORMATION
Move in ready and the Seller is Motivated!!! Come out and visit Meadow Brook Ranch! We are located close to the freeway, Hospital and all the downtown activities that Chico has to offer. This elegant home features 4 bedrooms, 2 full baths with 5-1/4" baseboards, 8 foot craftsman doors, LVP flooring, extra lighting in family room, upgraded tile floors in main bath, LVP in all other wet rooms, our distinct 9 foot ceilings and it's just around the corner from Hartley Park a 5 acre City park ready for you and your family to enjoy. The gourmet kitchen features white shaker beech wood cabinets, full backsplash, Kohler SS single bowl kitchen sink & quartz counters, a pantry and lots of cabinet space. The large owners suite offers a walk in closet, luxurious bath with dual sinks, upgraded marble counter tops and marble shower surround. Come see what New Home Construction gives you: 5-1/4" baseboards, distinct 9 foot ceilings, 2x6 outer walled construction with lots of insulation to keep your home-ownership costs down, Tank Less Water Heater, Whole House Fan, LED lighting throughout, Low VOC Compliant Materials, Pre-plumbed for Solar & Electric Car in the 2 car Garage, Dual Pain Low E Windows, 10 inch Post Tension Foundation, Cool Roof Systems & Radiant Barrier Roof Decking and the list goes on….. Picture shown is the actual finished home and the interior photos are of a previous model home. No need to buy an older home that needs repairs or upgrading plus this home comes with warranties from top to bottom!!! Se Habla Español
$396,000
999 Flying V Street Chico, CA 95928
- Type:
- Condo
- Sq.Ft.:
- 1,519
- Status:
- Active
- Beds:
- 2
- Lot size:
- 0.1 Acres
- Year built:
- 1982
- Baths:
- 2.00
- MLS#:
- SN23228562
ADDITIONAL INFORMATION
Location Location Location ! Walking to Lowes Cute And Clean Home With Kitchen Appliances Including Refrigerator, Kitchen Granite Counter Tops,. Located Close To Shopping And Just Down The Street From The Butte College Chico Campus. Good Size Back Yard And Charming Front Patio. Lots Of Mature Trees And HOA Maintained Front Landscaping Makes This A Charming Neighborhood. Garage was converted to office or 3 bedroom w/out permits Seller bought it with the garage converted .
- Type:
- Manufactured/Mobile Home
- Sq.Ft.:
- 780
- Status:
- Active
- Beds:
- 2
- Year built:
- 2005
- Baths:
- 1.00
- MLS#:
- SN23228082
ADDITIONAL INFORMATION
Don't miss out on this exceptional 2-bedroom, 1-bathroom manufactured home nestled in the Mountain View Mobile Home Community of Chico. Upgraded features like laminate flooring, and covered entries on both doors, this rare find is a turnkey residence that includes all kitchen appliances. The home boasts an HVAC system to stay warm or cool regardless of the weather. Complete with all kitchen appliances, and an indoor laundry area with gas and dryer hookups. Revel in the scenic beauty of mature landscaping from the splendid windows in your living room, accompanied by the warmth of a newer electric fireplace for the approaching cooler seasons. Step outside to discover a charming porch at the front entry and a fully fenced yard, perfect for your park-approved pets. Additionally, two sliding wooden gates offer abundant off-street parking space for at least three vehicles. Act quickly, as this opportunity to own an affordable home in Chico is sure to be snapped up swiftly.
$699,000
4444 Altatina Drive Chico, CA 95928
- Type:
- Single Family
- Sq.Ft.:
- 1,658
- Status:
- Active
- Beds:
- 2
- Lot size:
- 52.86 Acres
- Year built:
- 1980
- Baths:
- 2.00
- MLS#:
- SN23227516
ADDITIONAL INFORMATION
Discover a captivating haven nestled on 52.86 acres. just a short 20 minute drive from Chico. This remarkable property offers an enchanting outdoor oasis, where serenity meets cast natural beauty. surrounded by lush landscaping and flourishing greenery, the home provides a picturesque retreat from the hustle and bustle of city life. with ample acreage to explore and enjoy, this residence provides an unparalleled sense of privacy and rural living with easy access to the amenities of chico. 056-390-012-000, 056-390-013-000, 056-390-015-000 also included
$433,000
1955 Modoc Drive Chico, CA 95928
- Type:
- Single Family
- Sq.Ft.:
- 1,498
- Status:
- Active
- Beds:
- 3
- Lot size:
- 0.16 Acres
- Year built:
- 1979
- Baths:
- 2.00
- MLS#:
- SN23227253
ADDITIONAL INFORMATION
You won't want to miss this house...Nestled in a peaceful neighborhood close to Bidwell Park and shopping, this 3 bedroom 2 bath home is in the PERFECT location. The fabulous floor plan boast both a family room and another large room that can be used as an office, play room or another TV area. The entire house just recently received a facelift that includes LVT flooring throughout, fresh paint and other upgrades. The large backyard has several large trees that provide ample shade in the summer months. The space is ready for someone's vision of grass or planter boxes for an amazing garden. Both the front and backyard are low maintenance. Enjoy the nearby bike path and some of the best schools in the area, including Marsh Junior High and Pleasant Valley High School. Don't miss out – schedule a showing today!
$414,990
1133 Buckwheat Way Chico, CA 95928
- Type:
- Single Family
- Sq.Ft.:
- 1,547
- Status:
- Active
- Beds:
- 3
- Lot size:
- 0.08 Acres
- Year built:
- 2023
- Baths:
- 2.00
- MLS#:
- CRSN23226276
ADDITIONAL INFORMATION
Welcome home to your brand new home with beautiful views of the hills! Upon entering your new home you are greeted with a grand two story foyer with luxury vinyl plank throughout the lower level. Your beautiful kitchen stuns with quartz countertops, stainless steel appliances with black accents and a large pantry. The kitchen opens up into your living room with gorgeous peek-a-boo views of the surrounding hills. There is also a half bath downstairs for convenience. On the second story you will find a bonus space at the top of the stairs that could be used as a reading nook, hangout spot or let your imagination run wild! Your spacious primary suite allows for plenty of space with double sinks, quartz countertops and a walk in shower. The additional two bedrooms upstairs share a bathroom with a shower and tub. Your laundry room is also located upstairs for ease and convenience. The blank-slate backyard allows your creativity to flow and you can create your own oasis. Solar is mandatory and can either be purchased outright or the buyer can choose a power purchase agreement. The seller is offering $7,500 towards closing costs. This one is a must-see!
$309,000
770 1st Avenue Chico, CA 95926
- Type:
- Single Family
- Sq.Ft.:
- 871
- Status:
- Active
- Beds:
- 2
- Lot size:
- 0.1 Acres
- Year built:
- 1940
- Baths:
- 1.00
- MLS#:
- SN23224757
ADDITIONAL INFORMATION
Clad with Cuteness! Explore this delightful 2-bedroom, 1-bath home, brimming with character. Step into a light-filled interior, featuring a cozy galley kitchen that seamlessly flows into an enchanting dining nook– Perfect for savoring your morning orange juice, freshly squeezed from your own tree or hosting dinners with friends. This home offers practicality with its 1-car garage complemented by additional off-street parking. Enjoy outdoor living in the private, fenced yard, complete with a quaint picnic area for relaxing afternoons. Nestled in a central location, this property is ideal for those seeking convenience to CSUC, Enloe Hospital, and the vibrant downtown Chico area. A perfect blend of comfort and convenience awaits you in this adorable home!
$414,990
1133 Buckwheat Way Chico, CA 95928
- Type:
- Single Family
- Sq.Ft.:
- 1,547
- Status:
- Active
- Beds:
- 3
- Lot size:
- 0.08 Acres
- Year built:
- 2023
- Baths:
- 3.00
- MLS#:
- SN23226276
ADDITIONAL INFORMATION
Welcome home to your brand new home with beautiful views of the hills! Upon entering your new home you are greeted with a grand two story foyer with luxury vinyl plank throughout the lower level. Your beautiful kitchen stuns with quartz countertops, stainless steel appliances with black accents and a large pantry. The kitchen opens up into your living room with gorgeous peek-a-boo views of the surrounding hills. There is also a half bath downstairs for convenience. On the second story you will find a bonus space at the top of the stairs that could be used as a reading nook, hangout spot or let your imagination run wild! Your spacious primary suite allows for plenty of space with double sinks, quartz countertops and a walk in shower. The additional two bedrooms upstairs share a bathroom with a shower and tub. Your laundry room is also located upstairs for ease and convenience. The blank-slate backyard allows your creativity to flow and you can create your own oasis. Solar is mandatory and can either be purchased outright or the buyer can choose a power purchase agreement. The seller is offering $7,500 towards closing costs. This one is a must-see!
$299,000
973 Virginia Street Chico, CA 95928
- Type:
- Single Family
- Sq.Ft.:
- 936
- Status:
- Active
- Beds:
- 2
- Lot size:
- 0.13 Acres
- Year built:
- 1990
- Baths:
- 1.00
- MLS#:
- SN23203445
ADDITIONAL INFORMATION
Welcome to charming 973 Virginia Street in the heart of Chico! This delightful 2-bed, 1-bath home exudes warmth and modern comfort. Bask in the natural light flooding through the skylight in the kitchen, highlighting the elegant granite counters, warm tile flooring, stainless steel appliances, and a stylish subway tile backsplash. Notable updates include a brand-new roof, fresh paint throughout, plush new carpeting, and the convenience of a ductless heat and air system, ensuring year-round comfort. Every detail has been considered, from the stylish fixtures to the updated bathroom featuring a vibrant new vanity, shower surround, and more. The primary bedroom boasts a newly installed sliding glass door leading to your backyard patio, creating a seamless indoor-outdoor flow perfect for morning coffees or evening stargazing. Speaking of the outdoors, the fully fenced yard includes raised garden beds, inviting you to unleash your green thumb and create your own oasis. The generously sized utility room with brand new cabinets and sink is inviting. With a pull-down staircase to attic space, there's ample room for storage, making organization a breeze. Situated close to amenities, this home is a rare gem waiting to be cherished. Schedule your viewing today and embrace the opportunity to call this beautiful property your new home sweet home! This is a Fannie Mae HomePath property.
$161,000
3545 Bianca Way Chico, CA 95973
- Type:
- Manufactured/Mobile Home
- Sq.Ft.:
- 1,266
- Status:
- Active
- Beds:
- 3
- Year built:
- 2022
- Baths:
- 2.00
- MLS#:
- OC23223469
ADDITIONAL INFORMATION
Beautiful, brand new three bedroom, two bath home available in the number one all-age community in Chico. This front-entry home has great curb appeal and includes features like upgraded solid-surface countertops throughout, upgraded cabinets, stainless steel appliances, farmhouse sink, built-on covered porch with composite decking and much more. Home also comes with air conditioning and a manufacturer warranty! SN#009-000-H-A006116A/B
$139,900
3555 Cisco Way Chico, CA 95973
- Type:
- Manufactured/Mobile Home
- Sq.Ft.:
- 1,288
- Status:
- Active
- Beds:
- 3
- Year built:
- 2022
- Baths:
- 2.00
- MLS#:
- OC23223452
ADDITIONAL INFORMATION
Beautiful, brand new three bedroom, two bath home available in the number one all-age community in Chico. This front-entry home has great curb appeal and includes features like granite countertops throughout, upgraded cabinets, stainless steel appliances, built-on covered porch with composite decking and much more. Home also comes with air conditioning and a manufacturer warranty! SN#009-000-H-A006116A/B
- Type:
- Single Family
- Sq.Ft.:
- 1,926
- Status:
- Active
- Beds:
- 4
- Lot size:
- 15 Acres
- Year built:
- 1974
- Baths:
- 3.00
- MLS#:
- SN23222115
ADDITIONAL INFORMATION
Discover the charm of rural life on this stunning 15-acre farm property, where the pace is peaceful, and the lifestyle is idyllic. Tucked near the end of a quiet county road, this haven offers the perfect blend of serenity and accessibility, just 10 minutes from Durham, downtown Chico, or Old Bend at the Sacramento River. Key Features: Almond Orchard: Just over 5 years old, providing a headache-free maintenance lease for the landowner. Main Home: A cozy 3-bed, 2-bath residence with an office, boasting double pane vinyl picture windows framing the valley's stunning sunset views and neighboring rice paddy fields. Guest Unit: Conveniently located behind the 2-car garage, complete with its own kitchen and bathroom. Domestic & Ag Wells: Ensuring plentiful water supply for the property. Multiple Shop Buildings: A 25'x30' +/- RV garage/shop, a large 2,000+/- sqft workshop for wood and metal work, and 3-18' diameter grain bin/silos for storage. Fruit, Citrus & Nut Trees: Adding a touch of nature's bounty to the homesite. This country escape invites you to enjoy a slower pace, surrounded by an almond orchard and various fruit trees. The main home, with its classic layout and picture windows, welcomes you to soak in the mesmerizing views of wildlife, waterfowl, and the picturesque valley. With a domestic well, a high-producing ag well, and an RV garage/shop ready for your adventures, this property offers a lifestyle that's both serene and practical. Imagine evenings under the valley sunset, the gentle rustle of almond trees, and the convenience of having your own hardware store setup on-site. Your tranquil haven awaits – an ideal country retreat, just a short drive from town. Embrace the opportunity to make this picturesque property your own!
$2,425,000
3350 Canyon Oaks Chico, CA 95928
- Type:
- Single Family
- Sq.Ft.:
- 6,102
- Status:
- Active
- Beds:
- 3
- Lot size:
- 1.35 Acres
- Year built:
- 2007
- Baths:
- 5.00
- MLS#:
- SN24063622
ADDITIONAL INFORMATION
Magnificence Abounds in this Architecturally Stunning Property!! The Symmetry, the Romance of the Spaces Created, and Pure Art of this Home, makes you feel as if you were traveling to a European Villa! This Spectacular property boasts 6102 sq ft and has 2 Master bedrooms on opposite sides of the home, with a guest bedroom and bath downstairs. There are amazing, tiled walkways underneath graceful archways that wind around the entire home and bring you to the massive front door. Once inside, the grand front entry sets the tone for the entire home, with its columns reaching up to the tall ceilings, with raised granite foundations, mosaic marble flooring, and a balustrade railing, all inspired by the Versace Mansion. The open floor plan of the main living areas includes the Grand Living Room, Formal Dining Room, and Kitchen which can be seen from the Entryway. This luxury home has 5 Fireplaces with the largest one originating from a monastery that sits from floor to ceiling in the Living Room. Each room was painted with an artist's hand while using a symphony of colors that harmonizes together and took years to create. Every ceiling has special attention whether it is coffered with rare Sugar Pine Lumber, painted with gold leaf, triple tiered with customized lighting, or domed as you make your way to the grand entrance of the Master Bedroom. The Dining Room wall has additional gas fireplace with striking Sapele solid wood cabinetry built-ins, Travertine flooring that runs through to the elaborate Kitchen. Kitchen includes Subzero wine & main refrigerator, newer installed Fisher & Paykel dishwasher drawers, copper main sink & prep sink, Wolf 6 burner double oven range & warming trays, Miele espresso machine, large walk-in pantry w/stained-glass door with adjoining Laundry Room. The extraordinary moldings & corbels, art niches, chandeliers, use of stonework are breathtaking! Downstairs is dedicated to entertaining with its full bar, pool table area with automated drapes when you want to watch your full screen TV which is in your built-in entertainment center. The Outdoor Living Spaces are equally amazing with Infinity Pool looking out to the golf course, and waterfall flowing from the Outdoor Kitchen situated above, with separate Fireplace area built into the engineered concrete faux rock walls. Too many glorious details to list when it comes to this Estate Property, this is a Must See to appreciate!
- Type:
- Manufactured/Mobile Home
- Sq.Ft.:
- 1,560
- Status:
- Active
- Beds:
- 3
- Year built:
- 1990
- Baths:
- 2.00
- MLS#:
- SN23219082
ADDITIONAL INFORMATION
SENIORS - YOU MUST SEE THIS ONE - 3 bedroom - 2 bath 1990 Manufactured home - approx. 1,560 sq ft of living area. This home sports a New Gas Range/Oven and Hood/Fan, new HVAC installed in June, 2023, large master bath with tub and walk in shower, and much more. Kentwood Mobile Estates sports many fun events during the year in the Club House. Along with the Club House there is also a Community Swimming Pool - Coin Operated Laundry - Exercise Room - Billiards - Ping Pong - Dog Walking Park - Library - Card Games and more. Pets are limited to 1 dog and 1 cat. Dogs must be under 25 lbs. Buyers must be approved to rent in the park prior to completing any purchase transaction. Buyer to verify all information including, but not limited to, square footage of living area. Kentwood Mobile Estates is conveniently located close to shopping, dining and all major health services.
$419,000
2366 Holly Avenue Chico, CA 95926
- Type:
- Single Family
- Sq.Ft.:
- 1,393
- Status:
- Active
- Beds:
- 3
- Lot size:
- 0.26 Acres
- Year built:
- 2000
- Baths:
- 2.00
- MLS#:
- OR23217685
ADDITIONAL INFORMATION
Welcome home! Step right into the entry way that takes you into the large living room. In the living room you will find vaulted ceilings, carpet flooring and a beautiful fireplace. Straight through the living room you will see a sliding glass door that takes you to the spacious backyard. Attached to the living room you will find a nice size dining area that leads into the kitchen. The kitchen comes equipped with beautiful stainless-steel appliances along with tile counter tops and flooring. The kitchen also has a bar top providing additional dining space. This wonderful family home features 3 bedrooms and two full bathrooms along with a dedicated laundry room. The master bedroom comes with three closets and vaulted ceilings. It connects directly to the master bath that has a double vanity, walk in shower, and plenty of cabinet space. Next to the other two bedrooms you will find another full bath with a shower tub combo. Enter into the spacious, fully fenced backyard and you will have plenty of room to make it your own. There are several large trees that provide a sense of privacy while still being close to town. Along with the back yard, the front yard is very large as well. The front of the house has a circle driveway and a two car garage, giving you plenty of space for parking. To top it off, this home has a new central heating and air unit. Don't miss your opportunity to make this great family home yours.

Chico Real Estate
The median home value in Chico, CA is $445,702. This is higher than the county median home value of $277,500. The national median home value is $219,700. The average price of homes sold in Chico, CA is $445,702. Approximately 39.68% of Chico homes are owned, compared to 49.77% rented, while 10.54% are vacant. Chico real estate listings include condos, townhomes, and single family homes for sale. Commercial properties are also available. If you see a property you’re interested in, contact a Chico real estate agent to arrange a tour today!
Chico, California has a population of 90,660. Chico is more family-centric than the surrounding county with 31.18% of the households containing married families with children. The county average for households married with children is 28.07%.
The median household income in Chico, California is $45,337. The median household income for the surrounding county is $46,516 compared to the national median of $57,652. The median age of people living in Chico is 29.9 years.
Chico Weather
The average high temperature in July is 93.1 degrees, with an average low temperature in January of 34.6 degrees. The average rainfall is approximately 42.3 inches per year, with 0 inches of snow per year.
