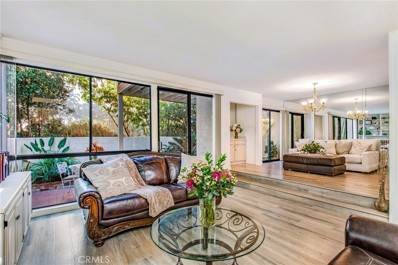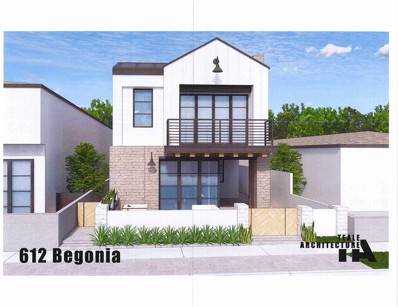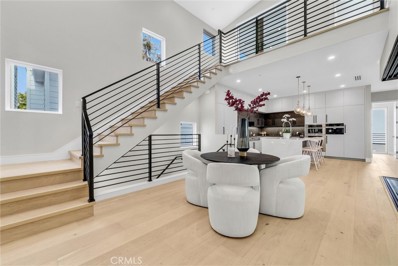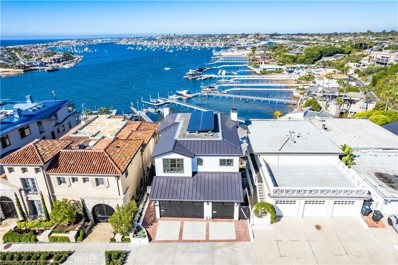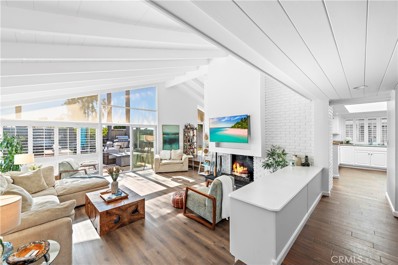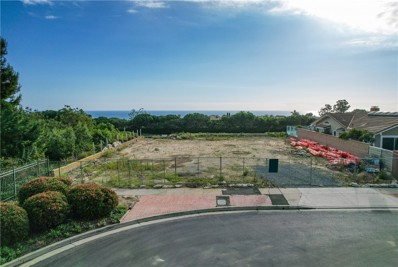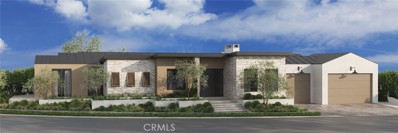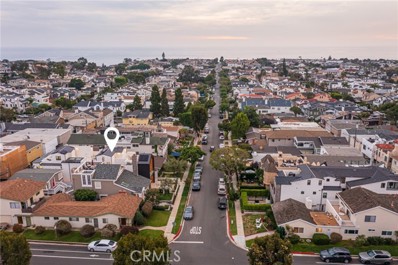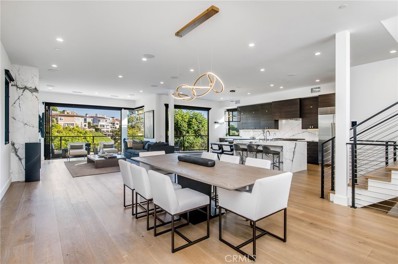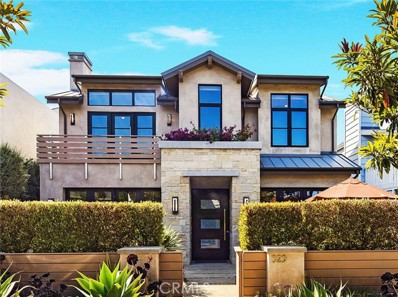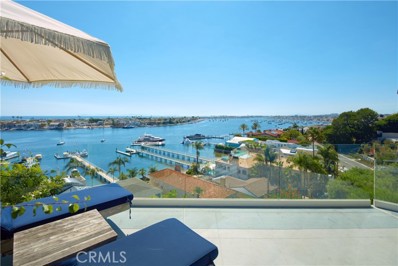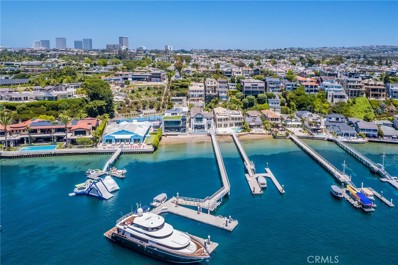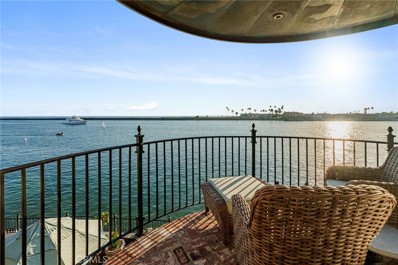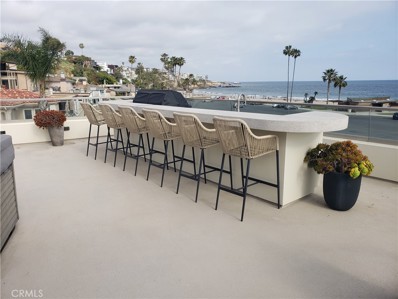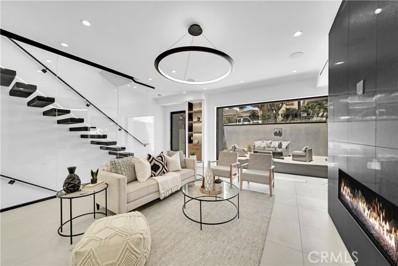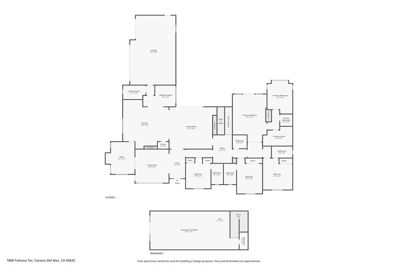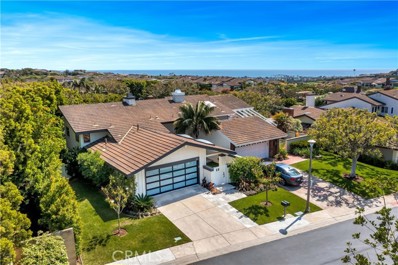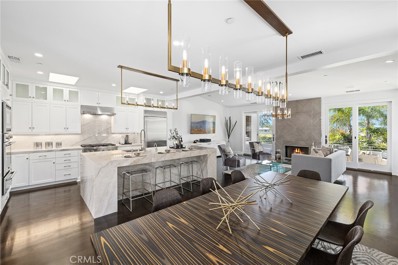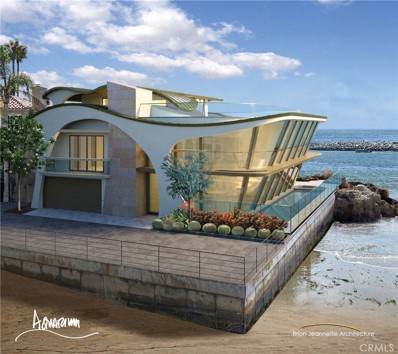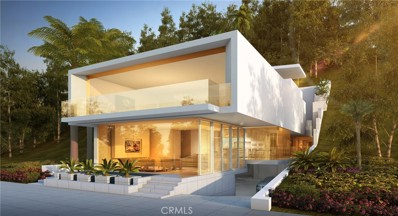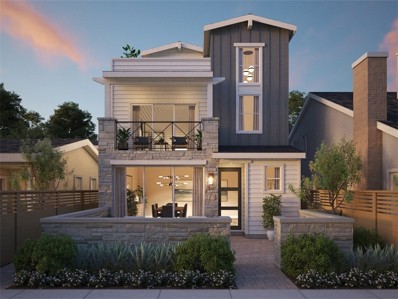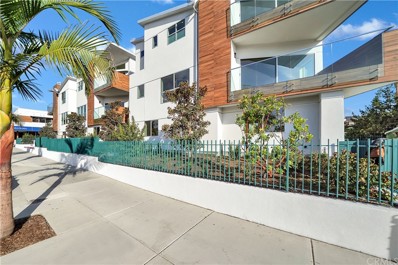Corona Del Mar CA Homes for Sale
- Type:
- Condo
- Sq.Ft.:
- 1,795
- Status:
- Active
- Beds:
- 3
- Year built:
- 1975
- Baths:
- 3.00
- MLS#:
- OC24004685
ADDITIONAL INFORMATION
Welcome home to Corona del Mar's best kept secret! You won't believe the unbeatable value of this clean and spacious Canyon Crest Estates end-unit townhome that lives like a house! Enter through your private double-gated entry to your serene courtyard and into your beautiful new home. The entrance gives way to a large, flexible floorplan that allows you to set this home up however suits you best. Perfect for entertaining, the main floor features a large living room complete with fireplace and bar area, a dining room and a flex room off the large kitchen, and an expansive and private outdoor patio for all your indoor/outdoor living needs. Natural light pours in through the ample windows atop the staircase as you walk up to your primary bedroom suite that features a cozy fireplace, an ensuite bathroom, and a huge terrace. Two additional bedrooms and a full second bath are also upstairs, plus an additional powder room downstairs. To top it all off, all the big expenses have been taken care of for you: the property has all-new PEX piping, new A/C, new furnace, and a new water heater, so you can just focus on making this home your very own. Come live the ultimate California lifestyle with this truly fabulous location, just walking distance to Gelson's, Roger's Gardens and Lincoln Elementary School, and mere minutes to Fashion Island and some of California's best beaches. These townhomes are rarely on the market for a reason, so don't let this incredible opportunity pass you by!
$3,600,000
612 Begonia Avenue Corona del Mar, CA 92625
- Type:
- Single Family
- Sq.Ft.:
- 1,100
- Status:
- Active
- Beds:
- 4
- Lot size:
- 0.08 Acres
- Year built:
- 1948
- Baths:
- 3.00
- MLS#:
- NP23221912
ADDITIONAL INFORMATION
612 Begonia Avenue presents a prime development opportunity that stands out from the rest. Located south of PCH in Corona del Mar on a coveted non-pass-through street, this property offers a rare chance to bring your dream vision to life. This 3,539 square foot lot offers a unique opportunity, as the existing 2-bedroom, 1-bathroom home has been taken down to the studs, creating a blank canvas and endless opportunities. In addition, there is an unoccupied 1-bedroom, 1-bathroom unit above the garage that can be rented out for additional income. Approved architectural plans by the esteemed Mark Teale provide a seamless path to realizing your vision. With a west-facing position, this property enjoys abundant natural light and a desirable orientation. The property is set apart by its unique positioning on one of only two sectors in the village with underground power lines. This feature not only reduces unsightly obstructions but also minimizes electrical hazards and eliminates parking and driving inconveniences, enhancing the overall appeal of the neighborhood. Don't miss this special opportunity to make your mark and experience every luxury of coastal Orange County, while enjoying the convenience of this exceptional CDM location with neighborhood parks and beaches less than a half mile away.
- Type:
- Condo
- Sq.Ft.:
- 1,950
- Status:
- Active
- Beds:
- 2
- Lot size:
- 0.12 Acres
- Year built:
- 2023
- Baths:
- 3.00
- MLS#:
- OC23218557
ADDITIONAL INFORMATION
Welcome to 424 1/2 Orchid Avenue, a BRAND-NEW CONSTRUCTION on 400 block on Flower Street, Corona Del Mar. This elegant residence is located on an EXTRAORDINARY 45-FOOT PARCEL, A RARE GEM in this prestigious community. Its design combines natural elements with contemporary grace, exuding superb quality and sophistication. With two lavish ensuite bedrooms, a versatile entry space, and two and a half luxury bathrooms, refinement and superior workmanship shine through every room. Upon arriving at the main level, you will be amazed with a soaring 20-FOOT CEILING, creating abondance of natural lights and inviting atmosphere. The CUSTOM PORCELANOSA EUROPEAN kitchen, adorned with exquisite two-tone cabinetry and stunning countertops, complete with top-of-the-line MIELE APPLIANCES and an expansive waterfall island, it is a dream for culinary artisans. Experience indoor-outdoor living at its best with an extra spacious California Room, featuring a sleek fireplace and retractable glass walls, seamlessly merging with the great room. The main level also houses a luxurious primary suite with a private patio. The primary bathroom is a spa-like haven, featuring custom European dual vanity, an illuminated LED mirror, AXOR hardware, and a separate shower and tub, embellished with gorgeous floor-to-ceiling Walker Zanger tiles. A generous custom walk-in closet ensures ample storage and organization. On the third floor, the secondary ensuite bedroom offers convenience and privacy for guests. Enjoy the expansive rooftop terrace with panoramic views of Corona Del Mar Village, picturesque Spyglass hills, city lights, and breathtaking sunsets. Other features include elegant wide-plank white oak flooring, a stylish powder room on the main level, two car parking spaces including a covered garage with a dedicated laundry area, EV charging ready outlet, and one extra-large carport. 424 1/2 Orchid Avenue epitomizes coastal luxury living in one of Southern California’s most coveted communities. Just moments from pristine beaches, boutiques, fine dining, and world-renowned destinations, don’t miss this opportunity to elevate your lifestyle!
Open House:
Saturday, 4/20 1:00-3:00PM
- Type:
- Condo
- Sq.Ft.:
- 2,663
- Status:
- Active
- Beds:
- 3
- Year built:
- 1999
- Baths:
- 4.00
- MLS#:
- OC23217129
ADDITIONAL INFORMATION
Welcome to 221 Carnation, a breathtaking Completely remodeled luxury Home situated in the heart of a Corona Del Mar. This exclusive residence offers an unparalleled waterfront living experience, where modern elegance seamlessly blends with panoramic views of the bustling harbor. As you step into the foyer of this exquisite home, you are immediately greeted by an atmosphere of refined sophistication. The open-concept living area boasts floor-to-ceiling windows that frame the picturesque harbor, allowing an abundance of natural light to illuminate the space and create a seamless connection between the indoors and outdoors. The interior design of the condo is a testament to impeccable taste and attention to detail. High-end finishes, including polished hardwood floors and sleek stone countertops, adorn every corner, exuding an aura of timeless luxury. The living room is thoughtfully designed to provide a comfortable and inviting space, perfect for relaxation or entertaining guests. A beautiful fireplace serves as a focal point, adding warmth and ambiance during cozy evenings. The gourmet kitchen is a chef's dream, featuring top-of-the-line stainless steel appliances, custom cabinetry, and a spacious center island. Whether you're preparing a casual meal or hosting a formal dinner party, this culinary haven provides all the amenities you need to create culinary masterpieces. The master suite is a private oasis within the condo, offering an indulgent retreat from the outside world. With its generous proportions and breathtaking views, it is a sanctuary of relaxation. The en-suite bathroom is a spa-like haven, featuring a luxurious soaking tub, a sleek glass-enclosed shower, and dual vanities. Additional features of this exceptional condo include a well-appointed guest bedroom, and a private balcony that overlooks the harbor, where you can savor your morning coffee or enjoy the vibrant sunset. Located in the heart of Corona Del Mar, this luxury condo offers convenient access to a myriad of upscale dining, shopping, and entertainment options. Whether you prefer strolling along Pacific Coast Highway, exploring charming boutiques, or savoring world-class cuisine at nearby restaurants, the vibrant atmosphere of the town is right at your doorstep. 221 Carnation presents a rare opportunity to indulge in a luxurious waterfront lifestyle, with breathtaking views, impeccable design
$4,799,000
1831 Seadrift Drive Corona del Mar, CA 92625
- Type:
- Single Family
- Sq.Ft.:
- 2,878
- Status:
- Active
- Beds:
- 5
- Lot size:
- 0.2 Acres
- Year built:
- 1960
- Baths:
- 4.00
- MLS#:
- NP23216027
ADDITIONAL INFORMATION
This single-level residence located in the exclusive enclave of Irvine Terrace, offers an inviting and spacious layout, complemented by numerous upgrades and timeless mid-century modern-inspired style. Welcomed by a private courtyard, the home features a four bedroom plus den, three remodeled baths, a saltwater pool equipped with a built-in removable security gate, and a casita with a private entrance, kitchen and living room. The living areas boast lofty beam ceilings, clerestory windows above the glass doors, a fireplace with masonry walls, and direct exterior access. A skylit, remodeled kitchen includes a sprawling breakfast bar, granite countertops, ample cabinetry and premier stainless-steel appliances. Additional highlights encompass solar power, central A/C, hardwood flooring, steam shower in the primary bath, and a frosted glass roll-up garage door. Live the Corona del Mar lifestyle near the Irvine Terrace Park and proximity to world-class shopping, dining and beaches.
$11,200,000
4839 Cortland Drive Corona del Mar, CA 92625
- Type:
- Single Family
- Sq.Ft.:
- 5,700
- Status:
- Active
- Beds:
- 5
- Lot size:
- 0.22 Acres
- Year built:
- 1961
- Baths:
- 7.00
- MLS#:
- OC23215073
ADDITIONAL INFORMATION
Now with APPROVED plans from the city! A unique development opportunity in Cameo Highlands, one of the most sought out neighborhoods in Corona Del Mar. This project has been designed by leading architectural firm TagFront and provides an opportunity for a buyer to either use the optional design renderings or develop their own one of a kind property. The design is planned as a 5 bedroom, 6.5 bathrooms, with 5,700 sqft of living space. Upon entry, immediately notice the open concept floor plan that gives you plenty of natural light from the backyard and the atrium leading to the downstairs. The kitchen, living room, and dining space flow seamlessly together to enhance the open concept floor plan. And with the collapsable doors leading to the backyard, the home provides a unique indoor/outdoor feel that is great for entertaining, especially as you enjoy the custom pool/spa, outdoor kitchen, and peek-a-boo views of the ocean. The primary bedroom is on the main level and also opens up to the pool. It features its own fireplace, attached bathroom with a separate tub/shower, and a walk in closet. Once you head downstairs, you’ll immediately find yourself in the media/play room that leads to the 3 additional bedrooms with their own private bathrooms, and the laundry room. This design also features an office space on the main level, wine display, wet bar, a 3 car garage, outdoor kitchen, elevated lounge space next to the pool, and a seating area in the front yard with its own fireplace. The property is at the end of Cortland Dr. and adjacent to world renowned Pelican Hill golf course that provides a private feel with lush landscaping. The asking price is reflective of the land value + cost to build. At this time, the seller does NOT plan to build but is selling the land with the completed design/renderings, plus approval by the HOA. Cameo Highlands was built as a small enclave of luxury homes alongside Cameo Shores. Residents can enjoy luxury amenities such as private beaches, community park, and is just a short walk to the Village of Corona Del Mar and Crystal Cove State Park.
$9,975,000
1912 Kewamee Drive Corona del Mar, CA 92625
- Type:
- Single Family
- Sq.Ft.:
- 5,445
- Status:
- Active
- Beds:
- 5
- Lot size:
- 0.25 Acres
- Year built:
- 2024
- Baths:
- 6.00
- MLS#:
- NP23181732
ADDITIONAL INFORMATION
New Construction, Irvine Terrace - Design and Build by Casa Arte Group - Completion Date May 2024 Nestled within the coveted Irvine Terrace community, this luxurious new construction residence redefines coastal living. Spanning an expansive 11,200 square foot pie-shaped corner lot, this European-inspired architectural gem seamlessly melds the sophistication of Old-World craftsmanship with the allure of California Coastal Contemporary design. This 5,450 square foot single-level sanctuary offers 5 bedrooms, 6 bathrooms, executive office, and a 3-car garage, complete with an oversized 12-foot-high 3rd bay designed to accommodate your RV or Sprinter Van. The kitchen and great room open graciously to the resort-style patio, pool, and spa, creating an inviting atmosphere that beckons you to unwind. Blonde French-Oak hardwood floors elegantly contrast with tumbled natural stone slabs and honed quartz, and the richness of antique brass and matte black finishes, make a bold and sophisticated statement. Step outside to discover the resort like outdoor entertaining area, seamlessly transitioning from the pool and spa to the fire pit lounge and built-in barbecue. This modern open floorplan boasts an executive office, a separate media room, five en-suite bedrooms, including a decadent primary suite that opens to breathtaking sunset views and a truly private outdoor oasis. The primary suite's spa-like bathroom and expansive walk-in closet, with its custom finishes reminiscent of a high-end clothing boutique, add an extra layer of indulgence. The kitchen, scullery, and sommelier wall are a culinary enthusiast's dream, featuring a 200-bottle wine wall, a 48-inch Wolf range with a griddle, Wolf speed oven and coffee machine, 24-inch Miele freezer and dual 30" refrigerator columns, three dishwashers, and two inline beverage centers—all centered around an impressive 12-foot quartz island with imported quartz countertops throughout. This architectural marvel boasts 14-foot-high ceilings that span the entire width of the great room, creating an open and airy ambiance. Not only is it a visual masterpiece, but it's also technologically advanced, with a 10kW solar system and three EV car chargers. Located across from prestigious Newport Beach Country Club, Fashion Island, Corona del Mar Village, and close to the stunning OC Riviera beaches, and immediate access to the towns finest dining, shopping, and entertainment.
- Type:
- Condo
- Sq.Ft.:
- 1,130
- Status:
- Active
- Beds:
- 2
- Lot size:
- 0.08 Acres
- Year built:
- 2023
- Baths:
- 3.00
- MLS#:
- NP23179009
ADDITIONAL INFORMATION
Live, relax, and entertain in style at this brand-new Flower Streets townhome in the heart of Corona del Mar’s Village. Leave the car at home and explore unique boutiques, classic restaurants and inspiring galleries, or head to the beach for some surf and sun. The back residence of a two-unit building, the home can be purchased individually or with the front unit, making it possible to live in one and rent the other. Introduced by a private entry patio, the three-level townhome reveals two bedrooms and two-and-one-half baths in approximately 1,130 square feet. A one-car garage and a covered carport space provide ample off-street parking on the ground floor. Upstairs, a light and open living, dining and kitchen area opens to a private entertainment deck with a fireplace. The on-trend kitchen hosts a spacious island with bar seating, a built-in refrigerator and a top-tier range. This level also features the primary suite, which opens via glass doors to a balcony and presents a walk-in closet and stylish bath. A second bedroom and bath await on the third floor, which opens to a view-enhanced rooftop deck. Enviable amenities and finishes are led by white oak hardwood flooring throughout, fashionable LED lighting, stone, quartzite, quartz countertops, handmade wall tile, an owned solar power system and a metal roof. Short-term rental permits are currently underway with the city, and the townhome is close to outstanding schools, golf and Fashion Island.
$7,088,000
704 Poppy Avenue Corona del Mar, CA 92625
- Type:
- Single Family
- Sq.Ft.:
- 3,507
- Status:
- Active
- Beds:
- 4
- Lot size:
- 0.18 Acres
- Year built:
- 2020
- Baths:
- 4.00
- MLS#:
- LG23167856
ADDITIONAL INFORMATION
An exquisite contemporary single-family residence sited on a 40’ wide lot in a coveted portion of The Village in Corona del Mar. Designed by the visionary Teale Architects and brought to life by Cornerstone Construction, 704 Poppy was completed in 2020. In addition to privacy, this home offers the highest level of finishes throughout the ocean as well as Buck Gulley views. The spacious and bright main living area features two sets of accordion doors which open to the rear deck. A massive fireplace with a floor-to-ceiling natural stone facade anchors this space. The large waterfall-edge marble island is the centerpiece of the impressive kitchen area and allows for additional seating at the attached breakfast bar. A sizable pantry and a suite of high-end appliances, inclusive of a 6-burner Wolf range with double ovens, are some of the other notable highlights of the main level. The owner’s area occupies the entirety of the upper floor of this home. The grand primary suite with a private deck abounds with luxurious amenities such as a beverage fridge, a built-in coffee maker, and an office nook. The adjacent bath features walls of marble, a spacious glass-enclosed walk-in shower, a stand-alone soaking tub, and floating vanities. The built-out closet is large enough to accommodate a secondary washer and dryer. A home office which could easily serve as a fourth bedroom completes this floor. The rooftop deck of this residence is an ideal place for taking in the sunsets and enjoying the gulley as well as city views. Two secondary en-suite bedrooms are found on the lowest floor which also offers access to the backyard. The main living levels can conveniently be accessed via the home’s elevator. An extensive list of features includes a Savant Home Automation system, seamless electric blinds, a dumbwaiter, wide plank flooring, and soaring ceilings. Central yet private location in the heart of the Village, with the area’s conveniences just minutes away.
$7,500,000
325 Marigold Avenue Corona del Mar, CA 92625
- Type:
- Single Family
- Sq.Ft.:
- 4,796
- Status:
- Active
- Beds:
- 5
- Lot size:
- 0.12 Acres
- Year built:
- 2016
- Baths:
- 7.00
- MLS#:
- PW23159576
ADDITIONAL INFORMATION
Almost new soft contemporary on oversized 45-foot lot. Just steps from the Beach and the Village. Best walkable location in OC. 3-car garage AND a carport, a rare find this close to the beach. • Dramatic Great Room • Chef’s Kitchen with leathered quartzite island & bar seating for 6 people. • Glass enclosed, climate controlled wine cellar with storage for 286 bottles. • True indoor-outdoor living with 3 outdoor living spaces: • Fenced front patio with dining and conversation areas • Side Outdoor Living Room with glass pocket sliders that disappear into the wall make it part of the Great Room. Lynx barbecue. Fire and Ice Waterfall with a linear fire pit. • Huge Rooftop Deck has a covered Cabana with peek-a-boo ocean view and city lights, wet bar, full bath. • Master Suite with couch sitting area, fireplace, his and her vanities, spa tub, large shower with steam and a huge walk-in closet • Control 4 Home Automation System to control the lights, TVs, whole-house music, heating & AC, power shades and security system. • Elevator to all 3 floors. • Curated giclée wall art by noted artist Charles Arnoldi. Owners will consider selling the art & decorator coordinated furniture. • The home is approved as 5 bedrooms, 6 1/2 bathrooms, but the owners have converted 3 bedrooms to office and gym use. Owners will consider converting back to 5 bedrooms.
$9,750,000
2235 Pacific Drive Corona del Mar, CA 92625
- Type:
- Single Family
- Sq.Ft.:
- 1,707
- Status:
- Active
- Beds:
- 3
- Lot size:
- 0.12 Acres
- Year built:
- 1936
- Baths:
- 3.00
- MLS#:
- NP23127447
ADDITIONAL INFORMATION
Crowning one of Corona del Mar’s finest ocean-view homesites, this beautifully updated and maintained coastal cottage offers spectacular unobstructed vistas of the Pacific Ocean, Newport Harbor, Balboa Peninsula, Catalina Island and city lights. The highly coveted and rare lot is desired for its premium blufftop location above Bayside Drive, placing it within minutes of beaches, the water, Fashion Island and Corona del Mar’s shops and restaurants. Spectacular panoramic views embellish both levels of the three-bedroom, three-bath home, which reveals a classic California beach style with a Dutch entry door, vaulted-open-beam ceilings, private entry patio with enormous shade tree, and large picture windows. Wood flooring adorns the top floor, where a great room with fireplace and built-in dining area opens to an upgraded kitchen with skylight, stone countertops, white cabinetry, stainless steel appliances, a breakfast bar, pantry and open shelving. One bedroom is located on this floor, and two more are featured downstairs, including a split-level bedroom with sitting room, deck access and separate sleeping areas. Unparalleled ocean and harbor views continue in an oversized primary suite that hosts a sitting area, walk-through closet, rain shower, vessel sinks, and view-enriched sun and shade decks with a fire pit and hot tub.
$31,999,000
2209 Bayside Drive Corona del Mar, CA 92625
Open House:
Thursday, 4/25 11:00-2:00PM
- Type:
- Single Family
- Sq.Ft.:
- 8,278
- Status:
- Active
- Beds:
- 5
- Lot size:
- 0.28 Acres
- Year built:
- 2022
- Baths:
- 9.00
- MLS#:
- LG23143236
ADDITIONAL INFORMATION
2209 Bayside Drive: a recently constructed remarkable bayfront residence with shared ownership of one of the longest private docks. Redefining coastal living, this estate spans approximately 8,278 square feet of indoor living area and offers multiple outdoor spaces. Every detail of this luxurious property has been carefully considered and executed, ensuring a truly remarkable living experience. Walls of windows and voluminous living spaces showcase expansive water views from multiple points throughout the home, starting with the dramatic double-height foyer. The main level features seamlessly connected living areas which open to the outside - perfect for hosting gatherings. The gourmet kitchen is ideal for creating memorable dining memories, with a top-of-the-line suite of appliances, an oversized island, a butler's pantry, and custom millwork. Rounding out this level is a home office which could serve as a 6th bedroom, a courtyard sitting area, and a guest suite. The water-facing primary on the upper level is grand in scale and offers privacy. Comprised of a bedroom with an adjacent sitting area and a balcony, dual master bathrooms, and two closets, the owner's space will leave one in awe. Accompanying the primary on this floor are well-proportioned secondary suites. The home's top level features a spacious rooftop deck with 360-degree views of the property's magnificent surroundings. The lowest level encompasses a showstopping subterranean garage large enough for more than five cars, a secondary gathering area with a home theater, a wine cellar, and storage. A myriad of outdoor spaces for the enjoyment of the quintessential California lifestyle includes the rear bayfront patio with an infinity-edge pool and spa, a sitting area, and access to the dock, which can accommodate vessels as large as 80 feet. 2209 Bayside is the result of a partnership between top names in Southern California's new home construction: Brandon Architects, Patterson Custom Homes, and Brooke Wagner Design. This grand bayside residence offers exceptional amenities and a combination of luxury, comfort, ambiance, and a prime location.
$13,995,000
2719 Shell Street Corona del Mar, CA 92625
- Type:
- Single Family
- Sq.Ft.:
- 4,040
- Status:
- Active
- Beds:
- 4
- Lot size:
- 0.1 Acres
- Year built:
- 1990
- Baths:
- 5.00
- MLS#:
- OC23139418
ADDITIONAL INFORMATION
Among the rarest of the rare in Corona del Mar, this magnificent New England Coastal-inspired estate offers one of the most coveted locations along Orange County’s coast. Nestled directly on the water overlooking Newport Bay’s channel, the sought-after Shell Street residence was designed by award-winning Brion Jeanette Architecture, built by renowned Tony Valentine Construction, and affords priceless ocean, beach, jetty and sunset views that are complemented by the beauty of passing sailboats and impressive yachts. A spacious stone terrace is poised to maximize views and generously accommodates outdoor entertaining with ample room for dining and a custom built-in BBQ. The property was once the site of the famed China House, which overlooked the entrance to China Cove. French doors open the terrace to the home’s bright and welcoming interior, which extends approximately 4,040 square feet and presents four bedrooms and four- and one-half baths. The main level showcases a fireplace-warmed living room and an elegant dining room that are embraced by large windows to take full advantage of harbor and ocean views that come alive after sunset with shimmering evening lights. A fully appointed chef’s kitchen is the heart fo the home, and the top-level primary suite features a large bay window and a view balcony. Every detail has received special attention, including wood floors, custom crown molding, handcrafted millwork, custom window treatments and stylish lighting fixtures. Curb appeal is unmatched, with classic seaside architecture enhancing a column-lined covered entry porch, handsome brickwork and access to a subterranean garage. Limited to just a few stunning residences, Shell Street is close to Corona del Mar’s main beach, village shops and restaurants, golf at Pelican Hill and high-end shopping at Fashion Island. Outstanding schools serve the community, and miles of beaches and gorgeous coves extend to the north and south.
$7,975,000
3000 Breakers Drive Corona del Mar, CA 92625
- Type:
- Single Family
- Sq.Ft.:
- 2,485
- Status:
- Active
- Beds:
- 3
- Lot size:
- 0.07 Acres
- Year built:
- 2019
- Baths:
- 4.00
- MLS#:
- NP23113332
ADDITIONAL INFORMATION
Experience the Pinnacle of Coastal Luxury in Corona Del Mar! Welcome to 3000 Breakers Drive, where this contemporary oceanfront masterpiece seamlessly melds modern design with awe-inspiring vistas. From the airy floor plan and floor-to-ceiling windows framing panoramic Pacific Ocean views to the sleek interiors featuring high ceilings and premium finishes, this residence is a testament to opulence. Indulge in the culinary haven of the gourmet kitchen, flow into the dining area with ocean panoramas, and retreat to the master suite's private balcony. Outdoors, the rooftop terrace dazzles with a spa, built-in BBQ, fire feature, and multiple seating areas for al fresco gatherings. Smart home technology, a private elevator, and a spacious garage add modern convenience. Nestled in the coveted Breakers Drive neighborhood, just steps from sandy beaches and upscale amenities, this home epitomizes luxury beachfront living, offering an unparalleled blend of stunning design, breathtaking views, and opulent living for the ultimate California lifestyle.
$3,999,999
712 Iris Corona del Mar, CA 92625
- Type:
- Condo
- Sq.Ft.:
- 2,344
- Status:
- Active
- Beds:
- 4
- Year built:
- 2023
- Baths:
- 4.00
- MLS#:
- NP23125349
ADDITIONAL INFORMATION
NEW CONSTRUCTION*** Self-standing, amazing, spacious, thoughtful, detached, and peaceful with 4-car parking. Brand new construction has so much to offer and comes fully equipped with the best of the best features. This Stunning and dramatic soft contemporary home is the perfect complement to your chic lifestyle. This 4 bedroom 3.5 bath home offers a crisp color scheme, spectacular custom cabinetry, modern finishes, a sleek kitchen plus high-end cabinets and countertops, and state-of-the-art stainless-steel appliances. The amazing open floor plan allows for indoor and outdoor entertainment including sunsets & s'mores by the fire pit, peaceful dinners or TV entertaining at the front patio or on the rooftop, and more! Living here will give you the best of both worlds, you get to live by the beach, yet have your privacy of secluded Corona Del Mar flower streets. A quick moment to Jasmine View Park and OASIS Senior Citizen Center. To many additional upgrades to list! This home will impress every demanding buyer!
$19,888,000
4539 Fairfield Drive Corona del Mar, CA 92625
- Type:
- Single Family
- Sq.Ft.:
- 7,488
- Status:
- Active
- Beds:
- 4
- Lot size:
- 0.25 Acres
- Year built:
- 2023
- Baths:
- 7.00
- MLS#:
- NP23116110
ADDITIONAL INFORMATION
Excitement is coming to Cameo Shores! This newly constructed coastal modern residence sets a new standard of quality and workmanship, unmatched in its marvel of design. Luxury interiors across approximately 7,488 square feet feature Cooritalia architectural elements from Italy showcased for the 1st time in the Western USA, creating a dynamic facade. The main level capitalizes on panoramic vistas, breathtaking views spanning the expansive Pacific Ocean to Catalina Island and magnificent ever changing sunsets. Fleetwood glass pocket sliding doors blur the boundaries between indoors and outdoors, opening to a welcoming courtyard with a gas fireplace for effortless entertaining in any weather. Wide plank hardwood flooring graces the living area, which features an inviting horizontal electric fireplace and leads to the view deck featuring a pool, spa, and outdoor shower providing convenient facilities for outdoor gatherings. Completing the main level is an eat-in kitchen, butler's pantry, wine room, an office beneath vaulted ceilings, 2 en-suite guest bedrooms, powder room, laundry room, and a luxurious ocean-view primary bedroom. This bedroom has a glass-framed fireplace, frame less corner window offering uninterrupted ocean views, expansive his and hers walk-in closets, two water closets, dual vanity sinks, soaking tub, and oversized walk-in shower. Descending to the lower level reveals epoxy coated concrete flooring, a fitness area, media room, bar, sauna, steam room, secondary laundry room, en suite bedroom, and a commercial-grade elevator for easy access throughout all levels. For automotive aficionados, the approximately 2,200 SF garage (8 car plus "car museum") encased by a wall of glass, showcases vehicles as captivating art displays. Every detail has been meticulously crafted, evoking a sense of timeless allure with its grand proportions. MRMP Developers meticulously put together a distinguished and decorated team highlighted by renowned architect Geoff Sumich, along with JZ Interiors and custom builder Irvin Enterprises. Exhibiting an awe-inspiring combination of stone, wood, and steel, these materials age naturally, their raw beauty juxtaposed against the backdrop of a sleek modern space. This property, with its contemporary design and superior craftsmanship, stands as a striking testament to innovative architectural design. All this within walking distance to the seaside village of Corona del Mar and all it has to offer.
$3,299,999
11 Mainsail Drive Corona del Mar, CA 92625
- Type:
- Single Family
- Sq.Ft.:
- 2,460
- Status:
- Active
- Beds:
- 3
- Lot size:
- 0.11 Acres
- Year built:
- 1974
- Baths:
- 3.00
- MLS#:
- OC23096879
ADDITIONAL INFORMATION
Welcome to 11 Mainsail, a stunning coastal retreat nestled in the highly sought-after community of Jasmine Creek in Corona Del Mar. This exquisite home offers a perfect blend of sophisticated elegance and relaxed living, showcasing captivating ocean views and luxurious amenities. As you enter the property, you'll be greeted by a beautifully landscaped front yard and a charming facade that exudes curb appeal. With 2,460 sqft of living space, step inside and be instantly captivated by the bright and airy open floor plan, accentuated by an abundance of natural light and high ceilings adorned with two modern circular chandeliers. The spacious living room is adorned with a cozy fireplace and a floor-to-ceiling wine rack, creating an inviting ambiance for gatherings or quiet evenings. The gourmet kitchen features top-of-the-line stainless steel appliances, custom cabinetry, and a large center island with breakfast bar seating. It seamlessly flows into the sitting area, perfect for hosting parties or casual family gatherings. Sliding glass doors open to an expansive patio, where you can enjoy al fresco dining while taking in the breathtaking ocean views. Retreat to the luxurious master suite and enjoy indoor-outdoor living with a private backyard, a walk-in closet, and an ensuite bathroom with dual vanities, a soaking tub, and a separate shower. Two additional well-appointed bedrooms offer comfort and privacy for family members or guests. The outdoor space is an entertainer's paradise, ideal for hosting unforgettable gatherings or simply soaking up the California sunshine. The meticulously landscaped backyard offers a serene escape with a lush lawn and a patio area for ultimate relaxation. This residence provides convenient access to world-class beaches such as Corona Del Mar and Newport Beach, renowned shopping at Fashion Island, wonderful dining destinations, and award-winning schools. Indulge in the coastal lifestyle with proximity to Newport Harbor, where boating and water sports enthusiasts can enjoy endless adventures. Don't miss the opportunity to own this exceptional property at 11 Mainsail. Come and experience the epitome of coastal living in Corona Del Mar.
Open House:
Saturday, 4/20 1:00-4:00PM
- Type:
- Condo
- Sq.Ft.:
- 2,219
- Status:
- Active
- Beds:
- 3
- Year built:
- 2008
- Baths:
- 4.00
- MLS#:
- NP24042440
ADDITIONAL INFORMATION
444 Morning Canyon captures all of the attributes of Corona del Mar Village while simultaneously benefitting from being situated in a neighborhood environment. This recently updated and remodeled home has over 2,200 square feet of living space, including three en-suite bedrooms, a bonus room/office, a two-car side-by-side garage, a private patio, ample storage, and private gated access to community beaches. It is truly a rare opportunity for those seeking comfort without compromising on location. The home features an open concept living and dining space on the main level that includes a well-appointed chef’s kitchen with top-of-the-line appliances and quartz countertops, vaulted ceilings, wood floors, chic lighting fixtures, and a custom fireplace, creating an elegant yet warm environment. Enjoy sunny afternoons and an ocean view from the great room or from the adjoining patio with built-in barbecue. Completing the main level is a powder room as well as a secondary bedroom with an en-suite bath. The lower level consists of two primary bedroom suites, and a bonus room/office. Both bedrooms have en suite baths and walk-in closets. One of the bedrooms has a separate walk-in shower and jetted tub. The second bedroom enjoys a spa-inspired steam shower. Both bedrooms open onto a covered patio with plenty of room for lounging or al fresco dining. Completing the lower level is a laundry and a stylish bonus room/office complete with a wet bar, quartz countertop, and beverage refrigerator. There is direct access to both Little Corona and Shorecliffs beaches. Ideally located within walking distance to the shops and restaurants of CDM, and close proximity to Fashion Island, Crystal Cove, award-winning schools, and John Wayne Airport.
$19,995,000
2701 Shell Street Corona del Mar, CA 92625
- Type:
- Single Family
- Sq.Ft.:
- 5,276
- Status:
- Active
- Beds:
- 5
- Lot size:
- 0.19 Acres
- Year built:
- 1956
- Baths:
- 6.00
- MLS#:
- NP23010964
ADDITIONAL INFORMATION
This “unicorn” property offers a once in a lifetime opportunity. AQUARIUM is a distinctive and stunning home that will sit on the shore near the opening of Newport Harbor to become the prominent landmark of China Cove, one of the few sandy beaches on this beautiful bay. It enjoys unobstructive views of Newport Bay, Harbor, Newport's famous Jetty, the Pacific Ocean, Catalina, and destinations beyond. This home is positioned to enjoy spectacular sunrises, and sunsets. Architect Brion Jeanette has turned his attention once again to creating a unique and environmentally sensitive home that will surely become another of his iconic architectural masterpieces. AQUARIUM is designed to fully embrace its spectacular environment with expensive inverted glass windows to reduce heat gain from the south and west and protect the coasts aviary population from unintended bird strikes. It’s gentle curves, complement its nautical positioning, so that it sits proudly, like a beacon, at the water's edge. The house is elevated on pilings to address the projected rise and tide and it is also protected by a stunning rock revetment that helps protect not only this incredible home but the cove it overlooks. But AQUARIUM is not just a stunning piece of art, active and passive energy techniques are cleverly designed into the sustainable home that could become net zero, when completed. AQUARIUM enjoys approximately 7000 ft.² of incredible living space with approximately 2200 ft.² of outside decks and open space. AQUARIUM is designed for an owner that loves nature, the art of architecture, and seeks individuality. AQUARIUM has been approved by the City of Newport Beach and is currently moving through the California Coastal Commission's review process and expected to be approved Fall 2024. Corona Del Mar offers legendary restaurants, world-class shopping, surfing, boating and water sports right outside your front door…… literally “toes in the sand!" Rarely does an opportunity arise to acquire such a property as 2701 Shell. Photos are renderings only and the asking price does not include the new build.
- Type:
- Condo
- Sq.Ft.:
- 3,198
- Status:
- Active
- Beds:
- 3
- Lot size:
- 0.14 Acres
- Year built:
- 2023
- Baths:
- 3.00
- MLS#:
- NP22185790
ADDITIONAL INFORMATION
Under Construction! Classic modern architecture positioned steps from the sand of Big Corona beach, 3100 Breakers Drive, Unit 1 delivers nearly 3,200 square feet of living space set against the back drop of the Pacific Ocean. Upscale yet relaxed, walls of glass heighten the modernist experience, complimented by natural stone flooring & counters, and contemporary fixtures, lighting and hardware of the utmost quality. Soak in Catalina Island from a front-row living room, kitchen and dining area. An impressive primary suite with private views of the ocean & beach below, plus two additional bedrooms with connecting bathroom. A lower-level entertaining retreat is a tranquil getaway accessed or elevator, and adjacent to the secured garage with parking for 2-cars. Corona del Mar is Orange County’s premier seaside community, just ten minutes to John Wayne Airport and adjacent to the heart of business at Newport Center. Enjoy two pristine beaches, countless amenities along Pacific Coast Hwy, and walking distance to world-class shopping and restaurants of CdM Plaza and Fashion Island.
$2,750,000
Poinsettia Avenue Corona del Mar, CA 92625
- Type:
- Condo
- Sq.Ft.:
- 1,310
- Status:
- Active
- Beds:
- 2
- Lot size:
- 0.08 Acres
- Year built:
- 2024
- Baths:
- 3.00
- MLS#:
- PW24060647
ADDITIONAL INFORMATION
Awe-Inspiring Ocean Views await in this soon-to-be-finished property by Thomas James Homes. Welcome to this new construction home offering a blend of elegance and coastal charm in the highly sought-after enclave of Corona del Mar. Step inside this 2 bedroom, 2.5 bathroom back unit boasting soaring ceilings and natural light. Ascend the stairs to the second floor and enjoy the gourmet kitchen featuring Thermador appliance package that opens up seamlessly into the living room. Leave the sliding glass doors open and enjoy indoor outdoor living on your private lanai with stone gas fireplace that is sure to turn your guests heads. Head back inside where you will find the laundry closet just outside of the primary suite. The grand suite is flooded with natural light, a luxury bath which hosts a walk-in shower and walk-in closet. Head up to the third level with private secondary bedroom with a full bath and an outdoor living space with built-in covered bar and jaw-dropping ocean views! New TJH homeowners will receive a complimentary 1-year membership to Inspirato, a leader in luxury travel. Private Remarks: Solar is installed to the required minimum standard. Solar costs are 100% a buyer responsibility and are separate of the home asking price. Payment is due at COE. Once in escrow, the seller will put the buyer in contact with the solar provider for a consultation.
$3,037,380
3928 Coast Highway Corona del Mar, CA 92625
- Type:
- Single Family
- Sq.Ft.:
- 2,201
- Status:
- Active
- Beds:
- 3
- Lot size:
- 0.05 Acres
- Year built:
- 2022
- Baths:
- 3.00
- MLS#:
- NP22003667
ADDITIONAL INFORMATION
Rare Opportunity to own New Construction in the highly sought after community of Corona Del Mar. Ocean and Canyon Views. Plaza Corona Del Mar construction was completed in January 2022 and no expense was spared. Each property has a unique floorplan with 3 Bedrooms, 3 Baths, Two Car Garages and state of the art amenities. Plan F Floorplan boasts three levels with direct access elevator from private two car garage. Master Bedroom Suite with Fireplace, Private Bathroom and Balcony is located on the entire third floor. Miele Appliances included - Refrigerator, Microwave, Gas Stove and Oven, Washer & Dryer. Advanced Smart Home System from Lutron with Nest Thermostat, Ring Alarm System, Ecobee, Honeywell, Sonos Sound Control; all of which are operable from the touch of your mobile device. System can be controlled worldwide. Motion Sensor Shade Control can be added at any time. Zoned air conditioning system by Carrier. Fleetwood Doors and Windows throughout. Stainless steel railing systems for all interior stairs. Durable quartz countertops in kitchen and bathrooms. Bardigilio Italian Marble and European Oak flooring with a 25 year full warranty finish. Award winning Newport Mesa Unified School District.
Corona Del Mar Real Estate
The median home value in Corona Del Mar, CA is $3,450,000. The national median home value is $219,700. The average price of homes sold in Corona Del Mar, CA is $3,450,000. Corona Del Mar real estate listings include condos, townhomes, and single family homes for sale. Commercial properties are also available. If you see a property you’re interested in, contact a Corona Del Mar real estate agent to arrange a tour today!
Corona Del Mar Weather
