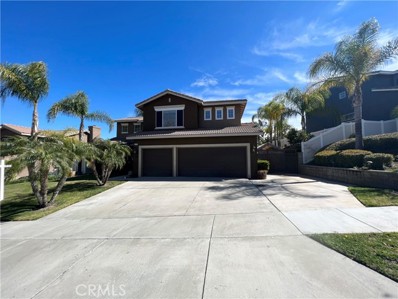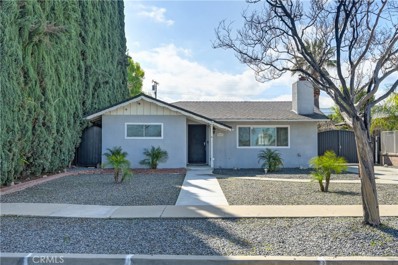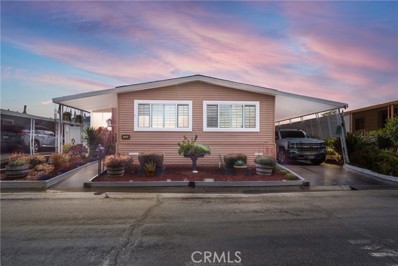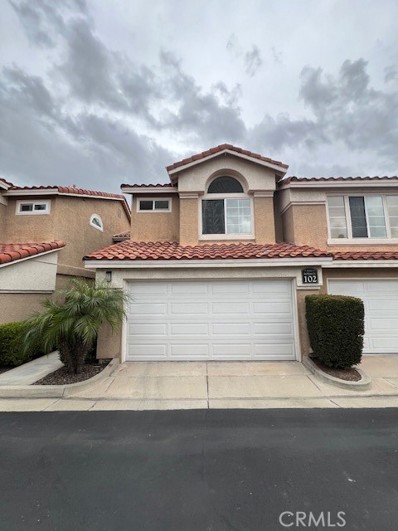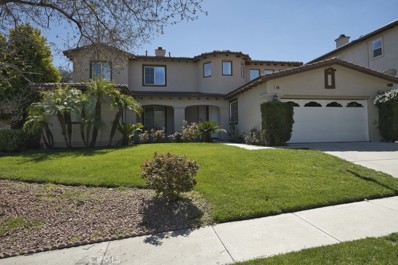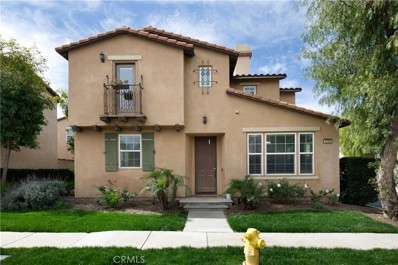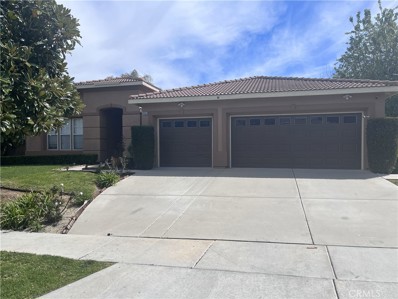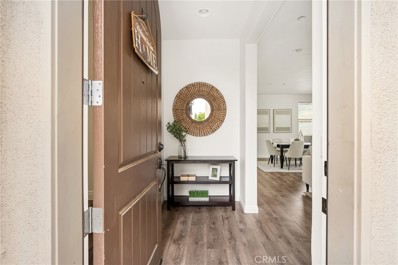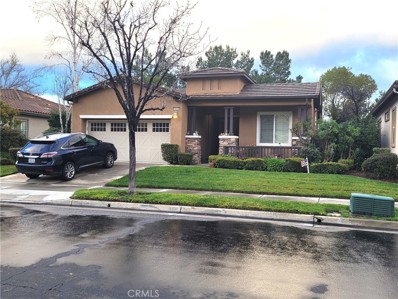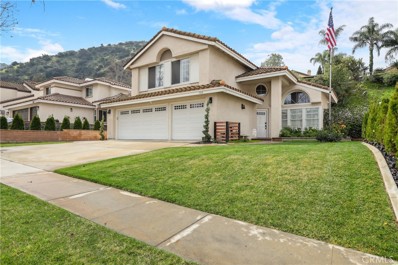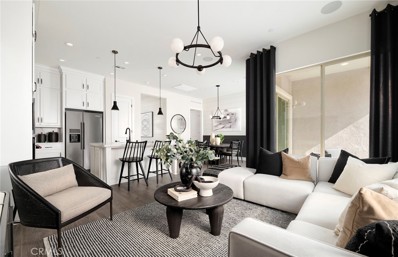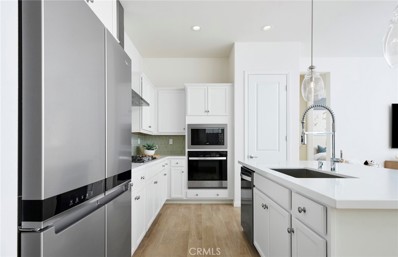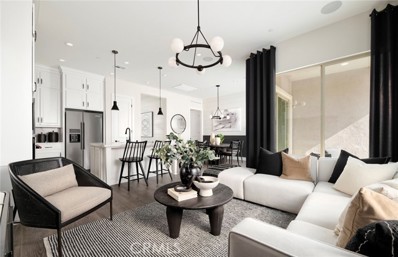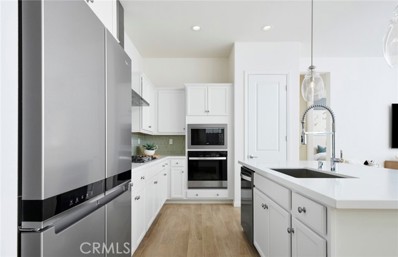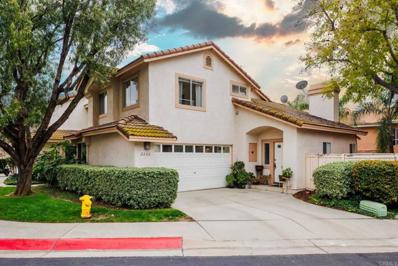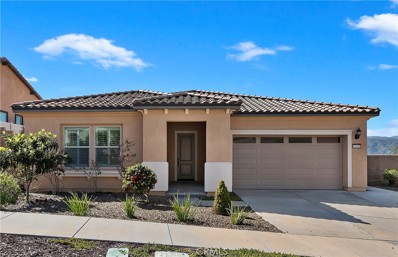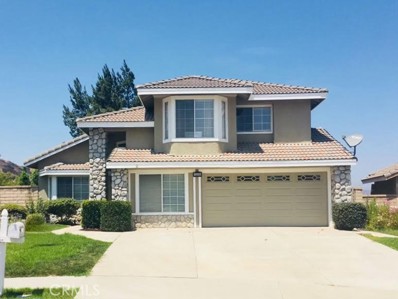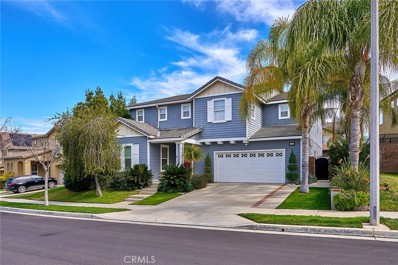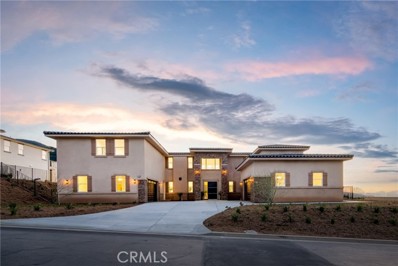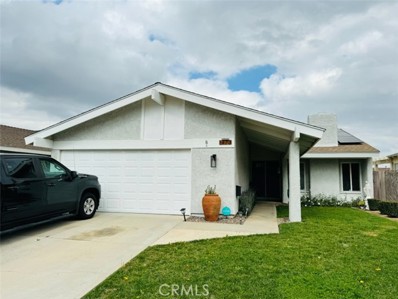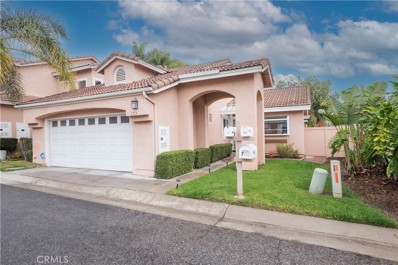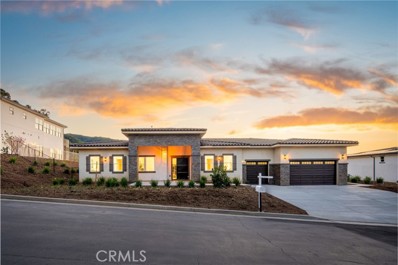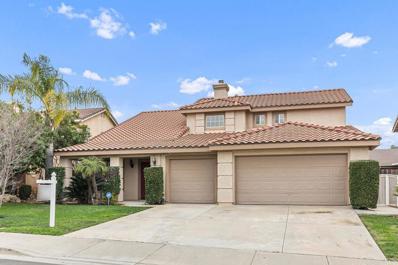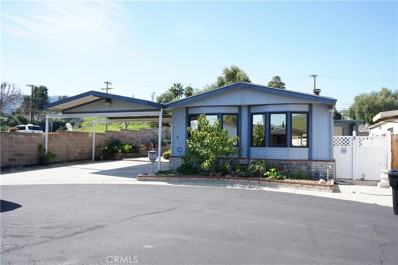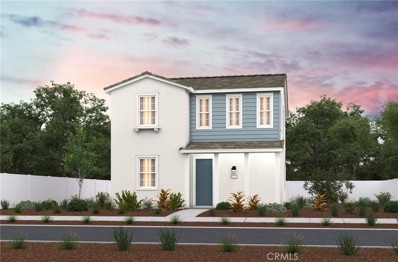Corona CA Homes for Sale
$1,025,000
3299 Rexford Way Corona, CA 92882
- Type:
- Single Family
- Sq.Ft.:
- 2,696
- Status:
- Active
- Beds:
- 5
- Lot size:
- 0.19 Acres
- Year built:
- 1996
- Baths:
- 3.00
- MLS#:
- OC24045316
ADDITIONAL INFORMATION
This beautiful 5 Bedroom, 3 Bath home located in the prestigious Mountain Gate community home backs up to Mountain Gate Park and has a pool, spa as well gated RV access. Enter the home through beautiful double doors and 2-story ceilings in the entryway. The light and bright formal living room is to the left of the entry and opens to the formal dining room. The large kitchen sits just off of the dining room and offers wood cabinetry, granite countertops, custom stacked stone backsplash, a large center island and stainless steel appliances. The family room right off the kitchen has a great fireplace and built-in surround sound (even out back speakers) and wine room built under stairway. There is a bedroom and bathroom downstairs making it perfect for in-laws place and separate laundry room with utility sink. The back yard is set up for entertaining with newer custom build heater spa and pool and private deck overlooks the pool and Mountain Gate park. Upstairs are 4 more bedrooms, a central double sink bathroom and a luxurious master bedroom suite with walk-in closet, separate soaker tub, dual sinks and shower enclosure and more. Also has 3-car garage with huge driveway and gated RV space.
$669,900
946 Kendall Street Corona, CA 92882
- Type:
- Single Family
- Sq.Ft.:
- 1,624
- Status:
- Active
- Beds:
- 3
- Lot size:
- 0.2 Acres
- Year built:
- 1962
- Baths:
- 2.00
- MLS#:
- IG24045399
ADDITIONAL INFORMATION
Great Location in the heart of Corona. Welcome to this charming single-story move-in ready home with 3 bedrooms 2 baths located on a cul-de-sac street close to freeway, schools, shopping, and public transportation. Spacious living room with a fireplace and ceiling fan. Central A/C and Heating. Double pane windows with blinds through-out home except for the single pane window in dinning area next to kitchen. Kitchen boosts granite counter tops, Gas stove, recessed lights and sky light. The laundry room is connected to the kitchen area and has cabinets for storage. There are two sky lights in family room with double doors leading to backyard. Whole house fan located in hallway area. Ceiling fans in all three bedrooms. Hallway bathroom is original with lots of character. The long driveway gives you the capability of having RV parking or company vehicles parked behind the heavy duty security double gates. In the backyard there is a two car garage. The backyard is very private with block walls and a spacious big shed in backyard for storage.
$340,000
1460 Shadowglen Way Corona, CA 92882
- Type:
- Mobile Home
- Sq.Ft.:
- 1,152
- Status:
- Active
- Beds:
- 2
- Lot size:
- 0.09 Acres
- Year built:
- 1977
- Baths:
- 2.00
- MLS#:
- CV24044403
ADDITIONAL INFORMATION
Gorgeous updated home on permanent foundation in the Village Grove Mobile Home Estates 55+ Community. You own the land, no space rent and a very low HOA. This lot is possibly the most beautiful there, and has a long list of upgrades (over $40,000!) starting with fresh paint inside and out, all new windows, window shutters, blinds and tile and wood laminate flooring throughout. The kitchen is the heart of the home and includes a 5-burner stove, refrigerator, and dishwasher (all only 3 years old), granite counter tops and lots of cabinets and drawers. It’s easy to stay cool or warm all year long with the central HVAC system in the oversized living room and dining room that is bathed in sunlight by the new windows and gorgeous shutters. Indoor laundry room includes the washer & dryer hookups and doubles as an office space with a desk and more storage cabinets. Both bathrooms have been renovated, the primary has tons of storage cabinets, a double sink vanity, walk-in closet and a huge soaking tub with a tile side & backsplash. The guest bathroom has been upgraded with a walk-in tiled and glass shower. Included outside are 2 huge sheds and 2 enclosed patios. One patio now is being used for outdoor living space, it’s adorable so be sure to check it out! The backyard is zen-like and ready for you to make it your own. This community has many amenities such as: a pool, indoor spa, library, billiard room, clubhouse, on-site RV parking (nominal fee), a gym, 2 lakes, winding streams, peaceful greenbelt walkways and beautifully maintained grounds. Don’t wait, put this one at the top of your list now!
- Type:
- Condo
- Sq.Ft.:
- 1,385
- Status:
- Active
- Beds:
- 3
- Lot size:
- 0.08 Acres
- Year built:
- 1989
- Baths:
- 3.00
- MLS#:
- OC24044549
ADDITIONAL INFORMATION
Charming two-story unit condo, featuring a quaint yard, nestled within the sought-after Cortina community in Corona. Conveniently situated near schools, shopping centers, and easy access to the 15 and 91 freeways. This inviting home boasts 3 bedrooms and 2.5 bathrooms, complemented by a garage with direct access. The kitchen is equipped with granite countertops, seamlessly flowing into the dining area and a cozy family room enhanced by a fireplace and lofty ceilings and the abundance of natural light. in addition to a lovely, delightful yard for additional outdoor living space, and proximity to the community pool and the club house.
$1,378,000
1696 Tamarron Drive Corona, CA 92883
- Type:
- Single Family
- Sq.Ft.:
- 3,584
- Status:
- Active
- Beds:
- 4
- Lot size:
- 0.22 Acres
- Year built:
- 2002
- Baths:
- 3.00
- MLS#:
- PW24045378
ADDITIONAL INFORMATION
This is one of the finest homes with a complete floor plan in a very desirable area with best schools around. This home offers an office, downstairs bedroom with bathroom downstairs with large kitchen overlooking opulent family room. Upstairs have Bonus room, 2 other bedrooms plus a large Master bedroom with it's own retreat. Very Large Backyard offers covered patio, matured fruit trees and many other trees. Kitchen has granite counter tops with central island and good size pantry. Front of the house offers covered areas to sit and enjoy. SELLERS just completed INSIDE and OUTSIDE painting this week.
Open House:
Sunday, 4/28 10:00-12:00PM
- Type:
- Single Family
- Sq.Ft.:
- 1,682
- Status:
- Active
- Beds:
- 3
- Lot size:
- 0.1 Acres
- Year built:
- 2004
- Baths:
- 3.00
- MLS#:
- OC24044978
ADDITIONAL INFORMATION
Your chance to live in the beautiful Dos Lagos Community is finally here. One of the top 10 neighborhoods in Corona. Move In Ready. Home Features 2 Stories, 2 Car Attached Garage, 3 Bedrooms and 2.5 Baths. Full of upgrades, this home offers spacious kitchen overlooking the dinning area. Family Room with Fireplace, Master Bedroom with Walk In Closet, Cathedral Ceilings and Balcony, Private Small Backyard. Well Maintained Community and Centrally Located with Nearby Playground, Pool and Spa. Enjoy the Local Amenities, like the Dos Lagos Shopping Center for Dining and Shopping, Theaters and Golf Course. Easy Access to the I-15 & 91 Freeways.
$990,000
4157 Morales Way Corona, CA 92883
- Type:
- Single Family
- Sq.Ft.:
- 2,617
- Status:
- Active
- Beds:
- 4
- Lot size:
- 0.2 Acres
- Year built:
- 2002
- Baths:
- 3.00
- MLS#:
- OC24058555
ADDITIONAL INFORMATION
SINGLE LEVEL living in the prestigious community of Eagle Glen! GORGEOUS HOME - 4 bedrooms, 3 bathrooms and 3 car garage. LIGHT AND BRIGHT, with UPGRADED HARDWOOD FLOORING! A generous GREAT ROOM is the heart of this spacious home which includes a chef's kitchen with Newer paint on the white cabinets, center island, pantry and storage galore! The great room leads seamlessly to the gathering spaces including a living room and dining room. Many architectural details abound, including beautiful hardwood flooring, upgraded baseboards, neutral paint, and ceiling fans in most rooms. Relax in the HUGE owner's suite which easily accommodates a king size bed with views to the backyard. The master bath features a walk-in shower, separate tub, walk in closet and extra linen storage. FOUR large bedrooms, and two full bathrooms, plus a half bath for guests! Entertain in the private backyard, with a patio cover running the length of the home, grassy area and a mini orchard with fruit trees of orange, nectarine, plum, plus more! Other unique features include a separate indoor laundry room, LOW HOA. The home strikes a perfect combination of proximity to sought after schools, parks, excellent restaurants at the Crossings at Corona'', shopping at Dos Lagos, Eagle Glen. Leased Solar, Tesla Car Charger
- Type:
- Single Family
- Sq.Ft.:
- 1,805
- Status:
- Active
- Beds:
- 3
- Lot size:
- 0.06 Acres
- Year built:
- 2017
- Baths:
- 3.00
- MLS#:
- PW24050433
ADDITIONAL INFORMATION
Welcome to your exceptional home in the prestigious gated Terrassa Community of South Corona. This exquisite, move-in ready property epitomizes comfort, style, and unmatched convenience, situated in a coveted locale. With access to top-rated schools and a prime position, the appeal of this residence is undeniable. As you step inside, the welcoming open floor plan bathed in natural light sets a splendid scene for both tranquil daily life and splendid entertaining. The expansive living space effortlessly connects to a state-of-the-art kitchen, establishing it as the heart of the home for culinary exploration and social gatherings. Highlighted by a granite island, sophisticated appliances, and a pantry for extensive storage, the kitchen is a chef's dream. The elegance of low maintenance vinyl flooring throughout the home ensures beauty is matched with practicality. The outdoors invites open-air leisure, boasting a delightful area for gatherings under the warm Southern California sun. The residence's exterior promises endless possibilities for relaxation and entertainment. Ascending to the upper level, the master suite presents a serene haven, featuring an en-suite bathroom and abundant closet space for ultimate privacy and comfort. Two additional spacious bedrooms, designed in a Jack-and-Jill style with an adjacent well-equipped bathroom, offer ample accommodations. The convenience of an upstairs laundry room underscores the thoughtful design of this home, ensuring ease and efficiency. Storage solutions are abundant, with numerous closets and cabinets throughout, complemented by an attached 2-car garage for secure storage and parking. A significant highlight is the cost-effective solar system, fostering a cool, comfortable ambiance with the benefit of reduced energy expenses, enhancing the home's overall efficiency and appeal. The Terrassa Community enriches the living experience with a suite of amenities, including a refreshing pool, children's play area, BBQ picnic zone, and the security of gated access. This remarkable home in South Corona is not just a residence but a lifestyle opportunity. Seize the chance to make it yours by scheduling a viewing today and immerse yourself in the pinnacle of Southern California living.
- Type:
- Single Family
- Sq.Ft.:
- 1,552
- Status:
- Active
- Beds:
- 2
- Lot size:
- 0.12 Acres
- Year built:
- 2002
- Baths:
- 2.00
- MLS#:
- IG24043312
ADDITIONAL INFORMATION
OVERLOOKING THE 2ND FAIRWAY OF THE GOLF COURSE AT GLEN IVY AND MOUNTAINS. TRILOGY AT GLEN IVY, UP SCALE, RESORT STYLE, 55+ COMMUNITY LOCATED IN TEMESCAL VALLEY, SOUTH OF CORONA. SURROUNDED BY THE VERY CHALLENGING TED ROBINSON DESIGNED GOLF COURSE and ADJACENT TO THE WORLD-FAMOUS GLEN IVY SPA AND RESORT. MANY UPGRADES THROUGHOUT... Private Entry Courtyard leading to the Front Entrance. Upgraded living room, wood floor, crown molding, 4" wood plantation shutters, gas fireplace. Private den / reading / craft / or office room. Kitchen has wood floors, crown molding, 2 accent windows, 5 position sit-down island with new double stainless sink, new stainless dishwasher, and storage below. New stainless 5 burner gas stove / oven, new microwave and accented by large preparation counter, storage cabinets with adjustable shelving and hinged doors. Dining area has wood floor, chandelier, crown molding. plantation shutters on sliding windows. Master bedroom has crown molding, sliding patio door with plantation shutters, walk-in glass enclosed shower, double vanity sink, large mirror, accent lighting, walk-in closet with storage shelves and clothes bars. Guest bedroom with private bath with shower/tub, vanity with dual sinks and lightbar. Private laundry room with 220-volt wall plug, 2 Car Garage with 9' Ceiling and ceiling hung storage racks. Custom Backyard with Private Brick Patio overlooks 2nd fairway and 2nd green of the GLEN IVY GOLF COURSE, also with mountain and valley views.
- Type:
- Single Family
- Sq.Ft.:
- 2,002
- Status:
- Active
- Beds:
- 4
- Lot size:
- 0.22 Acres
- Year built:
- 1989
- Baths:
- 3.00
- MLS#:
- IV24041937
ADDITIONAL INFORMATION
GORGEOUS & DELUXE ECO FRIENDLY HOME WITH SMART FEATURES LOCATED IN HIGHLY SOUGHT AFTER SIERRA DEL ORO AREA OF BEAUTIFUL CORONA. This Impressive Home Boasts 4 Bedrooms & 2.5 Bathrooms. Bright, Spacious & Accommodating OPEN FLOOR PLAN With Modern Finishes. Upon Entry There Is An Amazing & Unique Arched Ceiling Design Which Is Eye Catching. The Large Living Room Leads Into The Dining Area. The Beautiful Kitchen Features: Chic Custom Fabricated Marble Countertops, The Countertops Are Deep Which Offers EXTRA Space, Lots Of Cabinets & Drawers For Storage, 5 Burner Stovetop, Built-in Microwave and Oven, Stainless Steel Dishwasher & A Breakfast Bar. The Family Room Is Fantastic For Relaxing & Entertaining Guests. The Family Room Offers A Fireplace To Keep Warm & Cozy On Those Chilly Nights & For Ambiance. There Is Also A Custom Designed Wet Bar For Beverages Or For Storing Snacks To Enjoy While Watching Your Favorite Shows. Downstairs There Is A 1/2 Bathroom Which Again Boasts The Beautiful Custom Fabricated Marble Countertop. Laundry Room Is Located Downstairs. Luxuriate & Rest In The Expansive Primary Bedroom Complete With A Walk-in Closet, A Spa Like Bathroom Boasting Double Sinks, Plenty Of Cabinet Space & Continuing On With The Custom Fabricated Marble Countertop, Huge Mirror, Separate Shower/Bathtub & A Private Commode Room. There Are Also 3 Additional Bedrooms Upstairs Which Offer Mirrored Closet Sliding Doors. The 3rd Bathroom (upstairs) Has Double Sinks, A Shower In The Bathtub & The Custom Fabricated Marble Countertop. Lots Of Windows Throughout This Home To Allow The Sunlight In. Some Of The Windows Have Plantation Shutters. The Dreamy Backyard Offers A Tranquil Retreat From City Life. It Has Been Beautifully & Thoughtfully Landscaped With Roses, Orange Tree, Lemon Tree, & Other Drought Tolerant Plants. New Outdoor Water Drainage System. Save Money On Utilities With This AWESOME Energy Efficient Home! THE SOLAR PANELS HAVE BEEN PAID OFF BY THE SELLER & ARE INCLUDED WITH THE HOME. Newer HVAC Unit, All New Duct System, Brand New Tankless Electric Water Heater, Brand New Water Softener Unit, Smart Door Locks, SwitchBot Smart Blind Controllers In Family Room & Kitchen, Smart Switches/Plugs, Ring Smart Doorbell, Low Voltage Lights In Front & Backyard, Rachio Smart Sprinkler Controller, Emporia Smart Energy Monitor, Govee Smart Permanent Holiday Lights, & More! First Exit From FWY91 Into Corona. BE THE FORTUNATE & SAVVY NEXT HOMEOWNER FOR THIS SPECIAL GEM.
- Type:
- Single Family
- Sq.Ft.:
- 1,366
- Status:
- Active
- Beds:
- 2
- Lot size:
- 0.08 Acres
- Year built:
- 2023
- Baths:
- 2.00
- MLS#:
- IV24042425
ADDITIONAL INFORMATION
Perched above Temescal Valley you'll find Cedarwood at Terramor, a 55+ active adult community of new homes developed by Del Webb. Available for move in now! This is the Bayley floorplan, this home Features: Spacious open layout, Decorative drywall finish throughout, 8' Interior doors, Spacious covered patio, Flex space with upgrading flooring, Whirlpool Stainless Steel Appliances. *Photos uploaded are of model home representation showing the Bayley floorplan.
- Type:
- Single Family
- Sq.Ft.:
- 1,324
- Status:
- Active
- Beds:
- 2
- Lot size:
- 0.08 Acres
- Year built:
- 2023
- Baths:
- 2.00
- MLS#:
- IV24042334
ADDITIONAL INFORMATION
Perched above Temescal Valley you'll find Cedarwood at Terramor, a 55+ adult community of new homes developed by Del Webb. This home is available for move in now! This is the Audrey floorplan, this home Features: Spacious open layout, 10' High Ceilings, 8' Interior doors, Spacious covered patio, Relaxing Owners' Suite, Whirlpool Stainless Steel Appliances. *Photos uploaded are of model home representation of the Audrey floorplan.
- Type:
- Single Family
- Sq.Ft.:
- 1,366
- Status:
- Active
- Beds:
- 2
- Lot size:
- 0.08 Acres
- Year built:
- 2023
- Baths:
- 2.00
- MLS#:
- CRIV24042425
ADDITIONAL INFORMATION
Perched above Temescal Valley you'll find Cedarwood at Terramor, a 55+ active adult community of new homes developed by Del Webb. Available for move in now! This is the Bayley floorplan, this home Features: Spacious open layout, Decorative drywall finish throughout, 8' Interior doors, Spacious covered patio, Flex space with upgrading flooring, Whirlpool Stainless Steel Appliances. *Photos uploaded are of model home representation showing the Bayley floorplan.
- Type:
- Single Family
- Sq.Ft.:
- 1,324
- Status:
- Active
- Beds:
- 2
- Lot size:
- 0.08 Acres
- Year built:
- 2023
- Baths:
- 2.00
- MLS#:
- CRIV24042334
ADDITIONAL INFORMATION
Perched above Temescal Valley you'll find Cedarwood at Terramor, a 55+ adult community of new homes developed by Del Webb. This home is available for move in now! This is the Audrey floorplan, this home Features: Spacious open layout, 10' High Ceilings, 8' Interior doors, Spacious covered patio, Relaxing Owners' Suite, Whirlpool Stainless Steel Appliances. *Photos uploaded are of model home representation of the Audrey floorplan.
- Type:
- Single Family
- Sq.Ft.:
- 1,318
- Status:
- Active
- Beds:
- 3
- Lot size:
- 0.06 Acres
- Year built:
- 1999
- Baths:
- 3.00
- MLS#:
- PTP2401378
ADDITIONAL INFORMATION
Home is a MUST SEE :) MOVE IN READY CORONA HOME!! This amazing home features 3 bedrooms and 2.5 baths and a 2 car garage in a corner lot!! Beautiful floor plan and awesome upgrades throughout the home. HUGE master bedroom with a Large master bathroom PLUS a large walk-in closet. On the first level Step inside to your living room area with a cozy fireplace that welcomes you to the open concept to the beautiful kitchen and dining area. Tile flooring & Tons of cabinet space. Truly an entertainer's back yard space with a very nice area to spend time to relax. All this in an active and vibrant community featuring fine HOA amenities like pools & spa. This BEAUTIFUL
$789,900
11341 Alton Drive Corona, CA 92883
- Type:
- Single Family
- Sq.Ft.:
- 2,150
- Status:
- Active
- Beds:
- 2
- Lot size:
- 0.18 Acres
- Year built:
- 2018
- Baths:
- 2.00
- MLS#:
- IG24041833
ADDITIONAL INFORMATION
Fantastic view home that is priced to sale. Seller very motivated! Views of mountains and gorgeous sunsets! Home sits on a larger corner lot then most homes in this gated community. Large bedrooms, third extra room could be used as an office or additional living space. Kitchen with breakfast bar, Stainless steel cooktop, stainless steel hood vent, built in microwave, and oven. Large walk-in pantry. Recessed lighting, and laminate wood flooring throughout the home. Spacious Family room with a ceiling fan and views from oversized sliding glass doors. Large master bedroom with views. Master bathroom features double sinks. large walk-in shower with a built-in bench. Large walk-in closet in master bedroom. Indoor laundry room. 2 car garage with direct access. Spacious backyard with multiple fruit trees! Large, covered patio area great for entertaining, and custom concrete in backyard. Low maintenance front and backyard. Gated community features clubhouse with access to a full bar. Meeting rooms, Outdoor BBQs, 2 pools one outdoor pool and one indoor pool, spa, Gym, Pickles courts and hiking trails. This is a must see!!!!
- Type:
- Single Family
- Sq.Ft.:
- 2,103
- Status:
- Active
- Beds:
- 4
- Lot size:
- 0.12 Acres
- Year built:
- 1988
- Baths:
- 3.00
- MLS#:
- IV24041035
ADDITIONAL INFORMATION
Located in the high hills of the very desirable hometown community of Sierra Del Oro. Highcliff Circle is perfect for tired commuters. Located within minutes of Orange County, Anaheim, and Yorba Linda. Walking and/or biking distance to parks, nature trails, Cleveland National Forest, shopping, restaurants, 91 Freeway/FasTrak entrance, Metrolink and let's not forget the local award-winning schools. NO HOA! This magnificent home features 2100 SF, 4 bedrooms, 2 ½ upgraded bathrooms, and a very spacious 2-car garage with a small bonus room that could be used for a home office, workout room, or game room for the kids. Step inside this open-concept home with vaulted ceilings and sturdy hardwood floors throughout. The remodeled interior boasts a large eat-in kitchen/family room combo with granite countertops, gourmet stainless steel gas appliances, self closing drawer slides, a ceiling fan, and a separate bar/refreshment countertop. The large family room includes a river rock gas fireplace and overlooks a beautifully landscaped backyard with lush grass, enclosed by a solid brick wall to ensure privacy and security. The custom covered concrete patio is perfect for family BBQ’s or just relaxing and enjoying the view. The open staircase overlooks the downstairs living room and grand entry. The upstairs offers ample storage space, large bedrooms with ceiling fans & mirrored closet doors. The master bedroom has a large private balcony that provides for many breathtaking sunset views. The master bathroom features double vanity sinks, a large deep soaking tub, and a separate toilet and shower room for???????????????????????????????????????? privacy.
$1,058,800
25010 Cliffrose Street Corona, CA 92883
Open House:
Sunday, 4/28 1:00-4:00PM
- Type:
- Single Family
- Sq.Ft.:
- 4,187
- Status:
- Active
- Beds:
- 6
- Lot size:
- 0.18 Acres
- Year built:
- 2004
- Baths:
- 5.00
- MLS#:
- PW24039637
ADDITIONAL INFORMATION
** Discover the Hidden Gem in the sought-after neighborhood of Sycamore Creek ** Luxury Executive Home with over $280K Premium Quality Upgrades ** Truly a Masterpiece of Exceptional Beauty with 6 Bedrooms plus a Den and 4.5 Baths for a Sophisticated Lifestyle you deserve * Meticulous Attention to Detail with State-of-the-Art Design and Rare Find Material will genuinely Capture your Heart!! * Distinctive Home combines Dramatic Architecture with Elegance * Cathedral Ceilings and Open Floorplan highlighted by Grand Living Room and Formal Dining with Exquisite Custom Chandelier floating down the staircase * passing by the Custom Wine Cellar, the Great Room with Fireplace opens to the Gourmet Kitchen with oversized Center Island, Pantry, Stainless Steel Appliance, Breakfast Area overlooking the Spectacular View of the backyard * Downstairs main Bedroom has a full bath, and a Den (used as an exercise room) has a half bath * The Upper Living Area boast Master Suite and Five more Spacious Bedrooms with Articulate Design, truly make it your Dream Home * The Lavish Master Suite with Spectacular Decor offers a Retreat, Master Bath with Spa-Like Bath Tub, Separate Shower, Dual Vanity Sinks, and Dual Walk-In Closet * The Beauty highlights from the private Mediaroom and a Wardrobe Room (4th Bedroom) gives Exceptional Aesthetic Appeal * Upgraded features include Built-in Wine Cellar, Built-in Wardrobe Cabinets, Italian Marble Flooring, Wood Flooring, Granite Countertops, Custom Iron Works, Fan Ceiling Lights in everyroom, Custom Decorative Walls (Not Attached - Easily be Removed by choice), Alarm System and more * Enjoy the Sumptuous Garden with Maintenance-Free Artificial Turf Grass and Composite Patio Tile creates a serene and private oasis, perfect for everyday living and grand entrtaintaining * Equipped with high Wattage Solar System that offers substantial energy savings and contributes to a more sustainable lifestyle, ready for its transfer * Enjoy the Redefined Luxury Resort-Like Living of Sycamore Creek Community with low HOA offers Dual Pool & Spa, Clubhouse, Gym, Walking Trails, and Parks * Conveniently located close to Freeway, Shopping, Restaurants, Schools, and more for your perfect Modern-Day Lifestyle.
$2,799,000
4172 Jameson Drive Corona, CA 92881
Open House:
Saturday, 4/27 12:00-3:00PM
- Type:
- Single Family
- Sq.Ft.:
- 5,442
- Status:
- Active
- Beds:
- 5
- Lot size:
- 0.95 Acres
- Year built:
- 2024
- Baths:
- 6.00
- MLS#:
- OC24051937
ADDITIONAL INFORMATION
Welcome to 4172 Jameson Drive, an exquisite custom new construction home in the most prestigious gated community in South Corona: Crown Ranch Estates. This stunning 5,442-square-foot residence on a nearly 1-acre lot offers 5 spacious bedrooms and 5.5 refined bathrooms, each like a private suite with a full bathroom and walk-in closet. Indulge in unparalleled luxury with high-end finishes, modern design elements, and an entertainer's kitchen featuring Thermador appliances, Mont Blanc Quartzite countertops, and a marble mosaic tile backsplash. The kitchen's expansive waterfall island adds an extra touch of elegance and is perfect for hosting. Relax in the sophisticated master suite with a spa-like bathroom, or enjoy seamless indoor-outdoor living with a covered patio, overhead balcony, and breathtaking views. The property includes two oversized, attached 2-car garages with a storage room, an individual laundry room, and a blank canvas backyard ready for your dream oasis. Designed with energy efficiency in mind, the home features two-stage AC units, twin tankless water heaters, spray foam insulation, and smart home readiness with CAT6A data cabling. It is also solar-ready with Panasonic solar panels. This is a rare opportunity to own a move-in ready new construction home in one of South Corona's most sought-after neighborhoods. Contact us today for more details and to schedule a private viewing.
$735,000
1473 Dyer Way Corona, CA 92882
- Type:
- Single Family
- Sq.Ft.:
- 1,534
- Status:
- Active
- Beds:
- 4
- Lot size:
- 0.11 Acres
- Year built:
- 1973
- Baths:
- 2.00
- MLS#:
- PW24041566
ADDITIONAL INFORMATION
Welcome to your unique opportunity to own a charming oasis in the heart of Corona. This delightful 4-bedroom, 2-bathroom home spans 1534 square feet, offering a perfect blend of modern living and comfort. Fully remodeled just two years ago, the open-concept design welcomes you with a cozy living room featuring a fireplace for those chilly days. The modern kitchen boasts stainless steel appliances, plenty of counter space, and a stylish breakfast bar area. The 4 bedrooms include a beautiful master room with a remodeled bathroom, plus 3 additional beautiful bedrooms and the convenience of a two-car garage. Enjoy the low maintenance backyard and revel in the prime location just 5 minutes from the 91 freeway and a quick 45-minute drive to the stunning California coast. Nestled in a charming neighborhood with low HOA fees, you'll have access to a community lake, pool, playground, and sports park. Don't let this opportunity pass! This move-in-ready home is your chance to experience the convenience, charm, and modern elegance this Corona gem has to offer. Hurry, this home won't last! Make this cozy oasis your home and enjoy the best of corona living. Schedule a view today!
$515,000
703 Morgan Pl Corona, CA 92879
- Type:
- Single Family
- Sq.Ft.:
- 848
- Status:
- Active
- Beds:
- 2
- Lot size:
- 0.07 Acres
- Year built:
- 1990
- Baths:
- 1.00
- MLS#:
- CV24038527
ADDITIONAL INFORMATION
Nestled in the delightful city of Corona, this residence greets you with a spacious open floor plan and lofty ceilings upon arrival. Recently upgraded flooring, renovated bathrooms boasting walk-in showers, and various enhancements embellish this abode. Benefit from HOA amenities and the proximity to shopping centers, schools, eateries, and the 91 freeway. Seize the opportunity to explore it firsthand! Arrange your viewing today. Additionally, the house features freshly painted walls, custom flooring, crown molding, a remodeled chimney, and an updated kitchen.
$2,599,000
4186 Jameson Drive Corona, CA 92881
Open House:
Saturday, 4/27 12:00-3:00PM
- Type:
- Single Family
- Sq.Ft.:
- 4,634
- Status:
- Active
- Beds:
- 5
- Lot size:
- 0.97 Acres
- Year built:
- 2024
- Baths:
- 6.00
- MLS#:
- OC24051940
ADDITIONAL INFORMATION
Welcome to 4186 Jameson Drive, a stunning custom new construction residence nestled in the most prestigious gated community of Crown Ranch Estates in South Corona. This exceptional single-story home boasts 4,634 square feet of refined living space on a nearly 1-acre lot, featuring 5 generously appointed bedrooms and 5.5 lavish bathrooms. The gourmet kitchen is a culinary dream, equipped with top-tier Thermador appliances, radiant Mont Blanc Quartzite countertops, and an exquisite marble mosaic tile backsplash illuminated by LED under-cabinet lighting. The expansive kitchen island, with its striking waterfall edge, is designed to impress guests and provide the perfect setting for memorable gatherings. Additionally, a walk-in pantry offers ample storage and organization. The opulent master suite offers a spa-like en suite bathroom with a full-height tiled shower and a luxurious free-standing Roman tub. Premium porcelain tile floors adorn all bathrooms and the laundry room, which is a separate, convenient space. Water-resistant laminate flooring adds elegance throughout the home. Each bedroom functions as a private sanctuary, designed as an en-suite with spacious walk-in closets. Relax in the grand great room beside the 42-inch linear gas fireplace, or step outside to the expansive covered patio, ideal for al fresco dining and entertaining. The attached 3-car garage, featuring 8-foot-tall garage doors, provides abundant space for vehicles and additional storage. Energy-efficient amenities include two-stage AC units, twin tankless water heaters, and solar-ready features with preparation for Panasonic solar panels. The backyard offers a blank canvas, inviting you to create your own personalized dream oasis, where the possibilities are endless. This is a rare opportunity to own a move-in ready new construction home in one of South Corona's most sought-after neighborhoods. Contact us today for more information and to schedule your exclusive viewing.
- Type:
- Single Family
- Sq.Ft.:
- 2,496
- Status:
- Active
- Beds:
- 5
- Lot size:
- 0.15 Acres
- Year built:
- 1997
- Baths:
- 3.00
- MLS#:
- PTP2401081
ADDITIONAL INFORMATION
Still accepting backup offers for this beautiful home... Gorgeous, stunning, dazzling, exquisite, striking, beautiful, elegant, lovely! Use any adjective from the list and you will be correct in describing this spacious 5 bedroom, 3 bath home. As you enter the house, you will be impressed with the spacious formal living and dining area. The kitchen is equipped with beautiful granite countertops, a central island and open to the huge family room. Two bedrooms and 1 bath downstairs and 3 bedrooms with 2 bathrooms up. Easily accommodates work-from-home and guests and/or extended family. The master bedroom, complete with a large walk-in closet and the master bathroom are the crowning point of the 2nd level. Garage accommodates 3 cars. The yard is the perfect size, very private, and is beautifully landscaped. The home is situated in a quiet location in the Horsethief Canyon Ranch. The community features superb amenities, with two large community swimming pools, spas, dog park, fitness center, clubhouse, and scenic walking trails. There is a K-8 school just a few short blocks away. LOW TAXES AND LOW HOA. Added note regarding possible financing - This beautiful home is eligible for The Community Lending Program which offers discounted interest rates on eligible properties. If you are looking to purchase as your Primary Residence and have a 620 credit score or higher, you will be entitled to discounts on your rate and closings costs through this program.
- Type:
- Manufactured/Mobile Home
- Sq.Ft.:
- 1,440
- Status:
- Active
- Beds:
- 3
- Year built:
- 1987
- Baths:
- 2.00
- MLS#:
- CV24039951
ADDITIONAL INFORMATION
HONEY STOP THE CAR!!! BEAUTIFUL DOUBLE-WIDE MOBILE HOME ON A CORNER LOT WITH 3 BEDROOMS AND 2 BATHS. UPON ENTRY, YOU'RE GREETED WITH AN OPEN FLOOR PLAN VIEWING THE FAMILY ROOM CABINETS AND DINING AREA STORAGE UPFRONT THERE ARE 2 LARGE GUEST ROOMS WITH THE GUEST BATH CENTRALLY LOCATED; AT THE OPPOSITE END OF THE HOUSE IS THE BIG MASTER BEDROOM AND THE MASTER BATHROOM WITH SEPARATE TUB AND SHOWER. OUTSIDE IS A YARD WITH CONCRETE, FRUIT TREES AND PLANTER AREAS, A BIG STORAGE WITH THE DOS LAGOS, AND CROSSING SHOPPING CENTERS. YOU "ll HAVE ALL YOUR SHOPPING, DINNING, AND ENTERTAINMENT NEEDS CLOSE BY; ENJOY THE NICE DAYS SITTING OUT AND RELAXING (BONUS LITTLE ROOM NO PERMITTED) PLEASE NOTE: PLANTS ARE NOT INCLUDED ON THE SALE.
$675,990
4052 Summer Way Corona, CA 92883
- Type:
- Condo
- Sq.Ft.:
- 1,782
- Status:
- Active
- Beds:
- 4
- Year built:
- 2024
- Baths:
- 3.00
- MLS#:
- OC24037220
ADDITIONAL INFORMATION
Welcome to Coda by Beazer Homes at Bedford. This beautiful, condo offers 1,782 sq. ft. with 4 bedrooms, 3 baths. The home is detached while the garage is attached to the carriage unit opposite of the courtyard behind the home. An Open Great Room with lots of light, a Dining Space with a large Kitchen offers a great entertaining space for your guests. Lots of cabinetry and storage with a large island. Bedroom located on the main level with close access to a full bath. The Primary Bedroom is spacious, with many windows. The Primary Bathroom offers dual sinks, walk-in shower and large walk-in closet. Bedrooms 2, 3 are located on the second floor with spacious closets and ample light. Included in this home is a 1 year "fit and finish" Warranty, a 2 year "mechanical" Warranty, and a 10-year Structural Warranty. And this Energy Star Certified home also includes the EPA's Indoor Air Plus Certification ensuring increased comfort and monthly cost savings. The Bedford Community offers over 50 acres of open spaces along with a Recreation Center, fitness center, several pools, walking trail access, wellness gatherings, Playground, Dog Parks, BBQ's and Outdoor seating areas. Estimated close Aug-Sept 2024

Corona Real Estate
The median home value in Corona, CA is $730,000. This is higher than the county median home value of $386,200. The national median home value is $219,700. The average price of homes sold in Corona, CA is $730,000. Approximately 62.59% of Corona homes are owned, compared to 33.9% rented, while 3.52% are vacant. Corona real estate listings include condos, townhomes, and single family homes for sale. Commercial properties are also available. If you see a property you’re interested in, contact a Corona real estate agent to arrange a tour today!
Corona, California has a population of 163,585. Corona is more family-centric than the surrounding county with 41.36% of the households containing married families with children. The county average for households married with children is 36.51%.
The median household income in Corona, California is $73,594. The median household income for the surrounding county is $60,807 compared to the national median of $57,652. The median age of people living in Corona is 34.7 years.
Corona Weather
The average high temperature in July is 91.5 degrees, with an average low temperature in January of 44.3 degrees. The average rainfall is approximately 13.3 inches per year, with 0 inches of snow per year.
