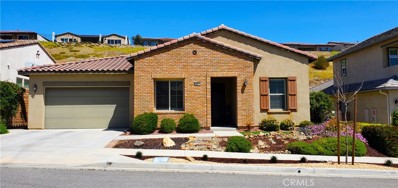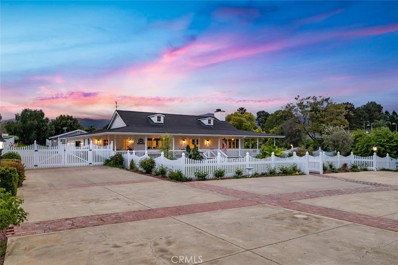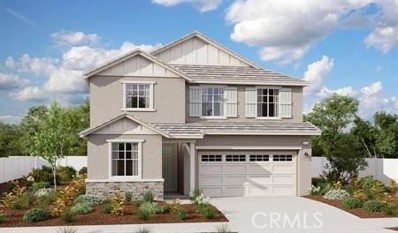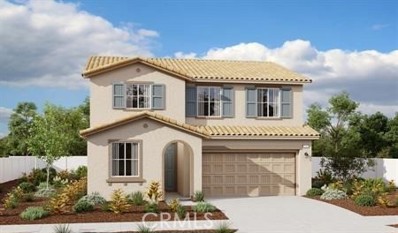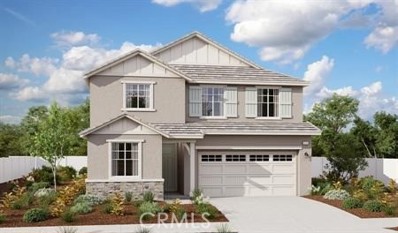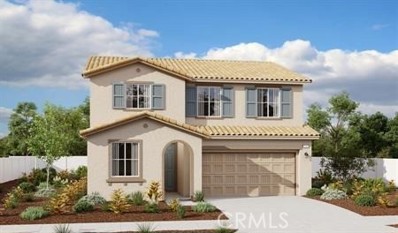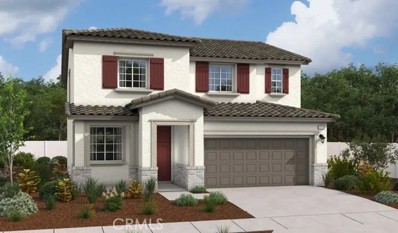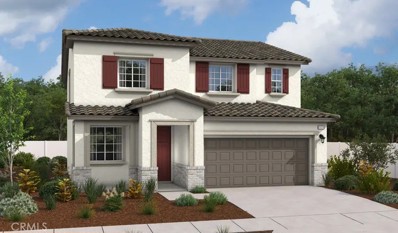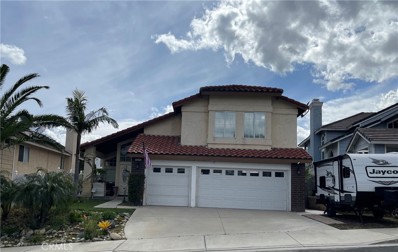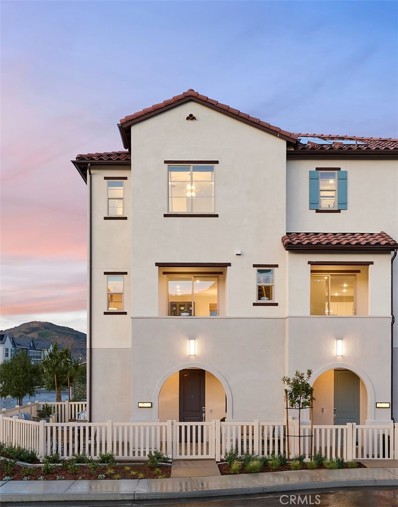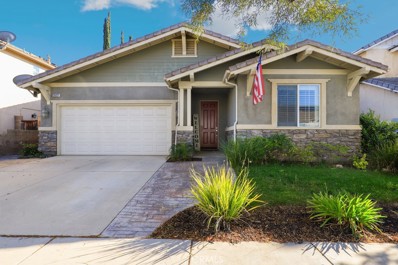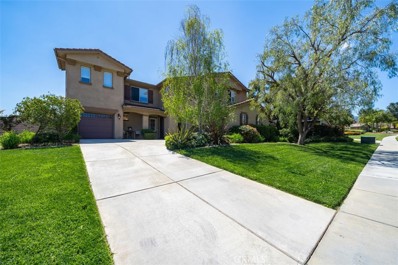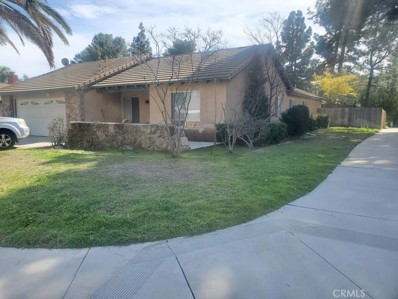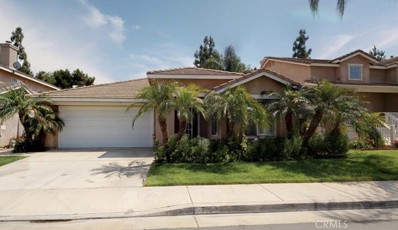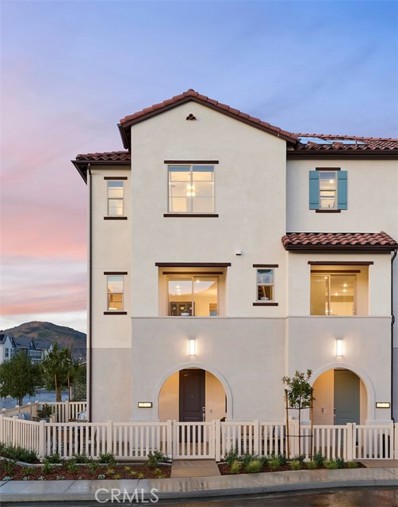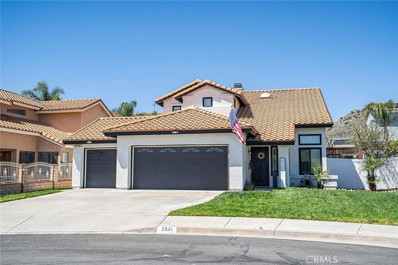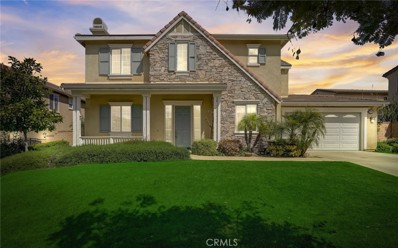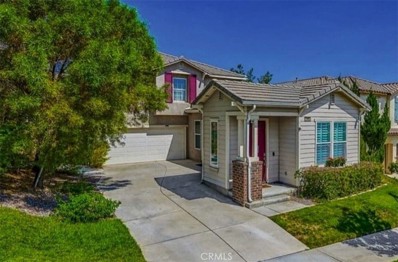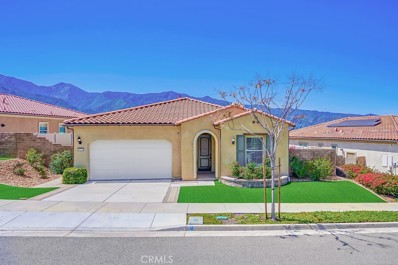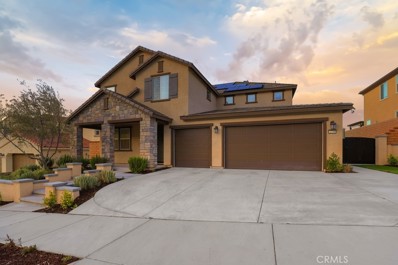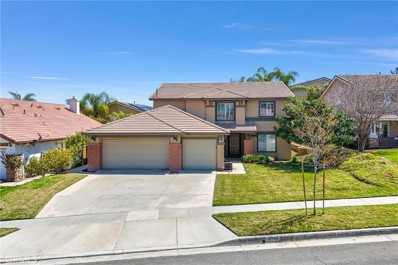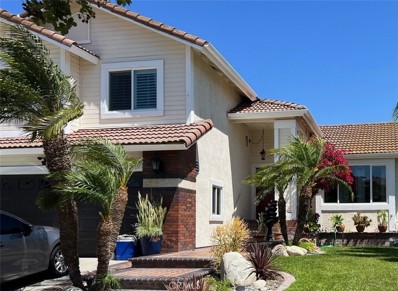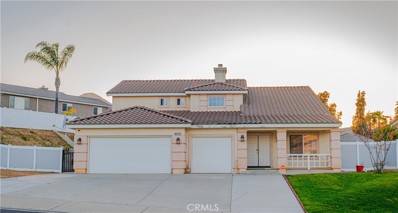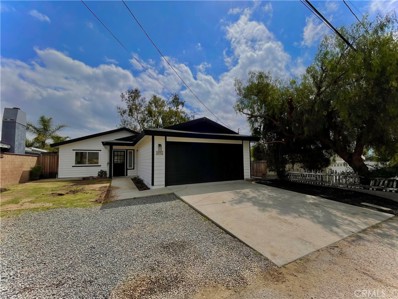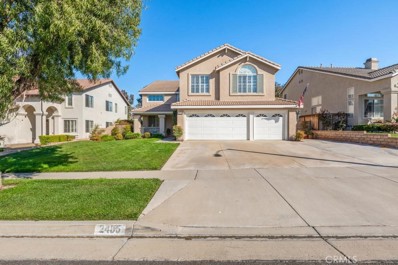Corona CA Homes for Sale
- Type:
- Single Family
- Sq.Ft.:
- 2,451
- Status:
- Active
- Beds:
- 3
- Lot size:
- 0.13 Acres
- Year built:
- 2018
- Baths:
- 3.00
- MLS#:
- CV24068447
ADDITIONAL INFORMATION
Nestled within the prestigious 55+ gated community of Terramor, this exquisite home offers an unparalleled blend of luxury and tranquility. As you step into the living room, you're immediately captivated by the grandeur of cathedral ceilings, which lend an air of spaciousness and sophistication to the living space. The heart of this home is its stainless steel chef-like kitchen, a culinary haven that boasts modern appliances and a convenient walk-in pantry, ensuring every meal is a masterpiece in the making. Two full bathrooms provide convenience and comfort for residents and guests alike, while the master bedroom presents a serene retreat complete with a generous walk-in closet and a spa-like ensuite bathroom. Imagine indulging in the luxurious ambiance of the large shower, accompanied by dual sinks and a charming vanity area, creating the perfect oasis for relaxation and rejuvenation. Efficiency meets elegance in the large indoor laundry room, offering convenience and functionality for daily chores. A stunning hand-painted mural adorns the entrance hallway, setting a tone of artistic flair and sophistication. Outside, the amenities of Terramor beckon you to embrace resort-style living at its finest. Take a refreshing dip in one of the community's two swimming pools, whether indoors for year-round enjoyment or outdoors amidst the picturesque surroundings. Fire up the BBQ pits for outdoor gatherings with friends and neighbors, or unwind in the clubhouse lounge area with a private bar, perfect for socializing and unwinding. For those seeking recreation and leisure, Terramor offers an array of options, including an event hall, billiards room, and cards room, providing endless opportunities for entertainment and camaraderie. Beautiful walking trails wind throughout the community, inviting residents to explore the natural beauty of their surroundings and stay active in the great outdoors. In Terramor, every moment is an opportunity to savor the pleasures of upscale living in a welcoming and vibrant community.
$1,499,000
18835 Devon Road Corona, CA 92881
- Type:
- Single Family
- Sq.Ft.:
- 2,797
- Status:
- Active
- Beds:
- 4
- Lot size:
- 0.91 Acres
- Year built:
- 1999
- Baths:
- 4.00
- MLS#:
- PW24068544
ADDITIONAL INFORMATION
"Exquisite Estate: Luxurious Living with Endless Amenities" Front main house, constructed in 1998 and renovated in 2023, boasts a charming wrap-around porch, while the rear house, built in 2008, features a full-length front porch with a captivating pool view. Both equipped with HVAC systems and powered by Tesla 10.7kw solar panels. Upon arrival, guests are greeted by a spacious front turnabout driveway with ample off-street parking, plus a 240+ foot long, two-car-wide driveway with 50 amp RV hookups and clean out, leading to a 3-car garage with a half bath. This sprawling ranch home w/ detached guest retreat, comprises a total of 4 bedrooms, 3.5 bathrooms, and 2,797 sq ft, all situated on a vast 39,640 sq ft lot. Entering the main house, visitors are welcomed by a wide-open floor plan with vaulted ceilings, ideal for elegant gatherings. The oversized kitchen, featuring new imperial Danby marble counters and backsplash, along with a new oversize island with a utility sink, serves as the heart of the home. The primary suite exudes tranquility with French doors leading to the porch, and the en-suite bathroom has been tastefully renovated. Additional interior highlights include new flooring, recessed lighting, new casement windows, French doors, wainscoting, custom shades, new curtains, and meticulous attention to detail, right down to the cast iron switch plates. The third bedroom doubles as a den or home office and offers access to the rear deck, complete with a new motorized retractable awning with a wind sensor and a new stone natural gas fireplace. Additional outdoor amenities are equally impressive, with upgraded landscaping, a new outdoor covered BBQ kitchen equipped with stainless steel appliances and a hot and cold water utility sink, and a new pool and spa featuring a brand new Pentair heater, multiple pumps, LED lighting, and a saltwater Intelichlor system, all controllable via the Pentair WiFi app. Additionally, there are two natural gas fire pits, new fencing throughout the property, including interior pool and deck yard fencing and outer perimeter fencing along the property line, as well as a front fenced area and gated driveway. The rear house, accessible from the porch by the pool or the front driveway, offers a lovely open floor plan with high ceilings, a large bedroom, and a walk-in closet, all in excellent condition and highly versatile. Don't miss the opportunity to view this incredible property in person. Schedule your showing today!
- Type:
- Single Family
- Sq.Ft.:
- 2,380
- Status:
- Active
- Beds:
- 4
- Lot size:
- 0.17 Acres
- Year built:
- 2024
- Baths:
- 3.00
- MLS#:
- EV24068520
ADDITIONAL INFORMATION
WELCOME TO HORIZONS NORTH. OUR PEARL IS AN OPEN FLOOR PLAN THAT OFFERS A MAIN LEVEL FLOOR BEDROOM WITH A FULL BATHROOM. THE WELL-APPOINTED KITCHEN FEATURES UPGRADED QUARTZ COUNTERTOPS, PYRAMID CHIMNEY HOOD, WHITE CABINETRY WITH MATTE BLACK HARDWARE, STAINLESS STEEL APPLIENCES. UPSTAIRS, DISCOVER A LAUNDRY WITH AN ATTACHED SPACIOUS STORAGE ROOM, A CENTRAL LOFT AND THREE SECONDARY BEDROOMS. SHOPPING, DINNING AND ENTERTAINMENT IS WITHIN CLOSE PROXIMITY. DONT MISS OUT, VISIT US TODAY!
- Type:
- Single Family
- Sq.Ft.:
- 2,380
- Status:
- Active
- Beds:
- 4
- Lot size:
- 0.11 Acres
- Year built:
- 2024
- Baths:
- 3.00
- MLS#:
- EV24068514
ADDITIONAL INFORMATION
Step through the welcoming doorway into this charming home, where your journey begins with a quaint bedroom and a full bathroom, offering comfort and convenience right from the start. As you continue into the heart of the home, you'll be delighted by the airy openness of the floor plan, where the kitchen, dining, and living areas seamlessly blend together. Large sliding glass doors invite you to step outside and enjoy the peaceful view of your backyard oasis. Venture upstairs via the graceful staircase and discover a delightful surprise—a spacious loft, perfect for bringing loved ones together for laughter and fun. Upstairs, you'll find even more to love, with two additional bedrooms providing ample space for family or guests, along with a handy laundry room and another full bathroom. The crown jewel of the upper level is the generous master bedroom, complete with its own private bathroom, providing a serene retreat after a long day. Don't miss the large window in the master bedroom, flooding the space with natural light and creating a cozy atmosphere that you'll love coming home to.
- Type:
- Single Family
- Sq.Ft.:
- 2,380
- Status:
- Active
- Beds:
- 4
- Lot size:
- 0.17 Acres
- Year built:
- 2024
- Baths:
- 3.00
- MLS#:
- CREV24068520
ADDITIONAL INFORMATION
WELCOME TO HORIZONS NORTH. OUR PEARL IS AN OPEN FLOOR PLAN THAT OFFERS A MAIN LEVEL FLOOR BEDROOM WITH A FULL BATHROOM. THE WELL-APPOINTED KITCHEN FEATURES UPGRADED QUARTZ COUNTERTOPS, PYRAMID CHIMNEY HOOD, WHITE CABINETRY WITH MATTE BLACK HARDWARE, STAINLESS STEEL APPLIENCES. UPSTAIRS, DISCOVER A LAUNDRY WITH AN ATTACHED SPACIOUS STORAGE ROOM, A CENTRAL LOFT AND THREE SECONDARY BEDROOMS. SHOPPING, DINNING AND ENTERTAINMENT IS WITHIN CLOSE PROXIMITY. DONT MISS OUT, VISIT US TODAY!
- Type:
- Single Family
- Sq.Ft.:
- 2,380
- Status:
- Active
- Beds:
- 4
- Lot size:
- 0.11 Acres
- Year built:
- 2024
- Baths:
- 3.00
- MLS#:
- CREV24068514
ADDITIONAL INFORMATION
Step through the welcoming doorway into this charming home, where your journey begins with a quaint bedroom and a full bathroom, offering comfort and convenience right from the start. As you continue into the heart of the home, you'll be delighted by the airy openness of the floor plan, where the kitchen, dining, and living areas seamlessly blend together. Large sliding glass doors invite you to step outside and enjoy the peaceful view of your backyard oasis. Venture upstairs via the graceful staircase and discover a delightful surprise—a spacious loft, perfect for bringing loved ones together for laughter and fun. Upstairs, you'll find even more to love, with two additional bedrooms providing ample space for family or guests, along with a handy laundry room and another full bathroom. The crown jewel of the upper level is the generous master bedroom, complete with its own private bathroom, providing a serene retreat after a long day. Don't miss the large window in the master bedroom, flooding the space with natural light and creating a cozy atmosphere that you'll love coming home to.
$810,734
23912 Phoebe Drive Corona, CA 92883
- Type:
- Single Family
- Sq.Ft.:
- 2,176
- Status:
- Active
- Beds:
- 3
- Lot size:
- 0.13 Acres
- Year built:
- 2024
- Baths:
- 2.00
- MLS#:
- CREV24068332
ADDITIONAL INFORMATION
Discover this notable Lapis home, ready for quick move-in! Included features: a covered front porch; an elegant study off the entry; a spacious great room; an inspired kitchen boasting maple cabinets, quartz countertops, a center island, a walk-in pantry and an adjacent dining room; a powder room; a cozy loft; an exceptional primary suite showcasing additional windows, a generous walk-in closet and a private bath; an upstairs laundry with sink pre-plumbing; two secondary bedrooms with walk-in closets; and a shared hall bath. This home also offers an open stair railing and ceiling fan prewiring in select rooms. Tour today!
$810,734
23912 Phoebe Drive Corona, CA 92883
- Type:
- Single Family
- Sq.Ft.:
- 2,176
- Status:
- Active
- Beds:
- 3
- Lot size:
- 0.13 Acres
- Year built:
- 2024
- Baths:
- 3.00
- MLS#:
- EV24068332
ADDITIONAL INFORMATION
Discover this notable Lapis home, ready for quick move-in! Included features: a covered front porch; an elegant study off the entry; a spacious great room; an inspired kitchen boasting maple cabinets, quartz countertops, a center island, a walk-in pantry and an adjacent dining room; a powder room; a cozy loft; an exceptional primary suite showcasing additional windows, a generous walk-in closet and a private bath; an upstairs laundry with sink pre-plumbing; two secondary bedrooms with walk-in closets; and a shared hall bath. This home also offers an open stair railing and ceiling fan prewiring in select rooms. Tour today!
$850,000
480 Bristol Way Corona, CA 92879
Open House:
Saturday, 4/27 12:00-3:00PM
- Type:
- Single Family
- Sq.Ft.:
- 2,714
- Status:
- Active
- Beds:
- 5
- Lot size:
- 0.12 Acres
- Year built:
- 1992
- Baths:
- 3.00
- MLS#:
- IV24068815
ADDITIONAL INFORMATION
Corona, Corona, come see this beautiful property and make it your own. 5 bedroom, 3 bath, updated and ready for new owners. Upstairs you'll find Master bedroom with recently updated master bath with new counters, rectangle vessel sinks, cabinets, and flooring, with a new shower and separate tub area and walk-in closet. You'll also find guest bathrooms and 3 other rooms upstairs, 1 with stunning views of the mountains and a walk-in closet. Kitchen recently updated with new flooring throughout and has a wet bar space ready to entertain your guest. First floor has 1 bedroom and updated guest bath. Home also has new pluming throughout. Plentiful fruit trees. Property sits above the street with beautiful mountain views. Property is close to Shopping: Costco, Home Depot, many more shopping centers, Dining: Texas Road House, Bbq House, Lazy Dog and schools, don't forget easy access to Fwy 91 and 15.
$654,222
2626 Sprout Lane Corona, CA 92883
- Type:
- Condo
- Sq.Ft.:
- 1,450
- Status:
- Active
- Beds:
- 3
- Year built:
- 2024
- Baths:
- 3.00
- MLS#:
- OC24067649
ADDITIONAL INFORMATION
New Tri Pointe Homes Wyatt community in South Corona within gated Bedford. With a premium frontage location looking out to the scenic Santa Ana Mountains, this paired Residence 1 duet home features lower HOA dues, a fenced outdoor patio, oversized 2 car attached garage with storage space, plus 3 Beds/2.5 Baths. The impressive Great Room/Dining/Kitchen area is complemented by a covered balcony that expands upon the outdoor/indoor dynamic and vistas. Designer-curated upgrades include satin white Shaker cabinetry w/ matte black pulls, polished "Simply Beige" kitchen Quartz, additional lighting, 7" LVP flooring in Oak finish. Also adjacent to upcoming pool with impressive Hudson House facilities and burgeoning Bedford Marketplace, Starbucks within walking distance. Transportation corridors (15, 91) also make all of the Inland Empire and Orange County accessible. Estimated July move-in.
- Type:
- Single Family
- Sq.Ft.:
- 3,087
- Status:
- Active
- Beds:
- 5
- Lot size:
- 0.15 Acres
- Year built:
- 2005
- Baths:
- 5.00
- MLS#:
- SW24066050
ADDITIONAL INFORMATION
Welcome to this charming 5 bedroom, 4 bath home with over 3000 sq feet & boasting a craftsman style exterior and lush landscaping, creating an inviting curb appeal. Plantation shutters adorn the windows, adding a touch of elegance to the interior, where tile and laminate flooring on the main level and plush carpeting upstairs offer comfort and style. The open dining, kitchen, and living space is ideal for modern living and entertaining, with a spacious kitchen offering solid granite counters, a built-in range, pantry, and center island. Enjoy privacy and comfort in the large primary suite, situated privately off the family room, complete with French doors to the backyard, a walk-in closet, and a spacious ensuite bathroom featuring a dual sink vanity, soaking tub, and separate shower. A long entryway hall leads to two bedrooms at the front, sharing a full bathroom, as well as a formal living or dining area for added versatility. A junior suite with a full bathroom, laundry room, and a powder room off the hallway provide convenience and functionality on the main level. Upstairs, discover a huge loft area with cabinetry and a mini fridge, a full bathroom, and a spacious 5th bedroom, offering endless possibilities for additional living space or entertainment. Go outside into the wonderful backyard retreat, featuring a low-maintenance stamped concrete patio and a lush planter border overflowing with greenery, perfect for outdoor gatherings and relaxation. Sycamore Creek has a low HOA and offers wonderful amenities including a pool, outdoor cooking area, dog park, playground, tennis court, trails and clubhouse. Experience the perfect blend of comfort and functionality in this exquisite home. Schedule your viewing today and make it yours!
$1,199,900
3491 Christopher Lane Corona, CA 92881
- Type:
- Single Family
- Sq.Ft.:
- 3,486
- Status:
- Active
- Beds:
- 4
- Lot size:
- 0.33 Acres
- Year built:
- 2002
- Baths:
- 3.00
- MLS#:
- IG24068222
ADDITIONAL INFORMATION
EXQUISITE Executive Living in South Corona in most sought after Chase Ranch!High impact entry into formal parlor & elaborate formal dining room. Great Room w/custom built-in entertainment center, beautiful gas starter fireplace w/hand carved mantel! Great Room leads to Chef's Gourmet Kitchen boasting onyx appliances incl refrigerator w/automatic water dispenser+ice maker,huge preparation granite island,dining bar,extended counter w/menu desk/computer center, duel deep sinks, gorgeous newly refinished rose-maple cabinetry, quiet D/W, cooktop, double ovens, under cabinet lighting, huge walk-in pantry, abundant cabinet storage, solid surface wood-stain luxury vinyl, built-in rose maple culinary guide/book shelves,+ dynamic views of English garden & mountains! Downstairs guest suite has outstanding views + ceiling fan plus separate full guest bath for the in-laws or holiday guests! Huge in-home separate laundry room w/counter tops, cabinets+drying bar! Upstairs soft landing w/hand hewned balusters from a variety of Oregon trees is a striking look from the entry! The children's/guest bedrooms on the 2nd floor of this gorgeous estate have views from every window.The palatial bonus room could be used for a teen room, entertainment space, home-school (!!) room or home business! Natural light from all windows! Additional guest room has an affluence also of natural light & beautiful snow-capped mountain views! Upstairs linen storage is huge! Are YOU READY? Primary suite w/separate Retreat is simply ravishing! Views are breathtaking! Voluminous ceilings w/ ceiling fan~ and Retreat is all yours for relaxation or another home office! Primary bathroom has an alluring spa-size bathtub plus seamless stand alone shower-natural light surrounds the serenity of this escape! NEW CARPET & PAINT THRU-OUT! RECESSED LIGHTING THRU-OUT! PLANTATION SHUTTERS! HEAVENLY LANDSCAPE THRU-OUT+Includes trampoline! Several relaxing outdoor patio areas w/fountain includes furniture! Front porch for morning coffee/tea & reading today's news or enjoying daily crossword puzzle! Side yards of this gorgeous property include storage for sport toys or boat storage & a stunning English garden! This estate is located in the BEST school district in the County! Family entertainment is a short distance to casual or shopping and fine dining & outdoor concerts at Dos Lagos + The Crossings plus 3 premiere gold courses + the World acclaimed Glen Ivy Hot Springs Spa! This property will not last!
$769,000
2493 Emerson Drive Corona, CA 92882
- Type:
- Single Family
- Sq.Ft.:
- 2,075
- Status:
- Active
- Beds:
- 5
- Lot size:
- 0.22 Acres
- Year built:
- 1977
- Baths:
- 3.00
- MLS#:
- PW24068091
ADDITIONAL INFORMATION
DRIVE BY ONLY, DO NOT DISTURB TENANTS This spacious 5-bedroom, 3-bathroom home spans 2,075 square feet and sits on a generous .22-acre lot within the serene confines of the private Corona Highlands community. The property boasts ample space for both indoor and outdoor living, offering a comfortable and luxurious lifestyle. Upon entering, you're greeted by a well-appointed interior featuring five bedrooms, providing plenty of space for family and guests alike. The three bathrooms ensure convenience and privacy for all residents and visitors. Nestled within a private community, residents can enjoy the tranquility and security that comes with such an environment. The low HOA fees make living in this exclusive neighborhood even more appealing, providing access to amenities and services while maintaining affordability. The property's prime location offers stunning views and easy access to a lush greenbelt area, perfect for leisurely strolls or outdoor activities. Additionally, the backyard backs up to the community pool, offering residents a refreshing retreat just steps away from home. Whether you're relaxing in the comfort of your spacious interior, enjoying the natural beauty of the greenbelt, or taking a dip in the community pool, this property offers the perfect blend of luxury, convenience, and privacy for discerning homeowners in Corona Highlands.
$689,000
716 View Lane Corona, CA 92881
- Type:
- Single Family
- Sq.Ft.:
- 1,192
- Status:
- Active
- Beds:
- 3
- Lot size:
- 0.1 Acres
- Year built:
- 1996
- Baths:
- 2.00
- MLS#:
- IG24067871
ADDITIONAL INFORMATION
This single story 3 bedroom 2 bath home is located in a great neighborhood in South Corona. The home offers an open floor plan with wood shutters throughout. The spacious kitchen includes granite countertops, tile flooring and a dining area. The kitchen opens up to the family room with a view of the backyard. Down the hall offers the two bedrooms with a full bath. The large master suite has a sliding door to the backyard. The backyard features two shade covered decks, with a small grass area with fruit trees. Walking distance to the community park.
$654,222
2626 Sprout Lane Corona, CA 92883
- Type:
- Condo
- Sq.Ft.:
- 1,450
- Status:
- Active
- Beds:
- 3
- Year built:
- 2024
- Baths:
- 2.00
- MLS#:
- CROC24067649
ADDITIONAL INFORMATION
New Tri Pointe Homes Wyatt community in South Corona within gated Bedford. With a premium frontage location looking out to the scenic Santa Ana Mountains, this paired Residence 1 duet home features lower HOA dues, a fenced outdoor patio, oversized 2 car attached garage with storage space, plus 3 Beds/2.5 Baths. The impressive Great Room/Dining/Kitchen area is complemented by a covered balcony that expands upon the outdoor/indoor dynamic and vistas. Designer-curated upgrades include satin white Shaker cabinetry w/ matte black pulls, polished "Simply Beige" kitchen Quartz, additional lighting, 7" LVP flooring in Oak finish. Also adjacent to upcoming pool with impressive Hudson House facilities and burgeoning Bedford Marketplace, Starbucks within walking distance. Transportation corridors (15, 91) also make all of the Inland Empire and Orange County accessible. Estimated July move-in.
- Type:
- Single Family
- Sq.Ft.:
- 1,870
- Status:
- Active
- Beds:
- 3
- Lot size:
- 0.12 Acres
- Year built:
- 1989
- Baths:
- 3.00
- MLS#:
- CV24066211
ADDITIONAL INFORMATION
Welcome to what is most probably one of the most reasonably priced home in the beautiful and upscale community of Corona. Nestled towards the end of beautiful cul-de-sac of conforming homes, one will find this impeccably maintained and tastefully as well as practically updated home that is just waiting for the next lucky buyer. It will be more than obvious, when you peruse the gallery of pictures that updates abound. This well planned open, light and airy floor plan boasts three spacious bedrooms as well and two and one half baths all encased within 1,870 sq. ft. sited on an easily maintained 5,227 sq. ft. lot, with a THREE CAR GARAGE! All within the last two years or so updates and improvements include: NEW HVAC SYSTEM, NEW INTERIOR AND EXTERIOR PAINT, ALL NEW DUAL PANE WINDOWS AND SLIDERS, CUSTOM PLANTATION WINDOW SHUTTERS, HIGH END VINYL FLOORINGS WITH BERBER CARPET IN SELECTED AREAS, NEW HIGH END KITCHEN APPLIANCES, NEW TOILETS AND SINK, NEW KITCHEN SINK AND NEW LIGHTING AND CEILING FANS. This charming community has no HOA dues and is perfectly located to high demand schools, great shopping and dining opportunities along with easy freeway access. All in all, this property is truly lovely and is priced to sell! Please come take a look, yet don't procrastinate too long, as this home will most likely sell quite quickly.
$1,335,000
22372 Amber Eve Drive Corona, CA 92883
- Type:
- Single Family
- Sq.Ft.:
- 4,278
- Status:
- Active
- Beds:
- 5
- Lot size:
- 0.21 Acres
- Year built:
- 2005
- Baths:
- 5.00
- MLS#:
- OC24065229
ADDITIONAL INFORMATION
Highly upgraded Plan 3 Beazer home with Spectacular View! This is one of the rare models in the community that has 2 master bedrooms - 1 upstairs and 1 downstairs. Gormet Kitchen with granite countertops, large kitchen island, upgraded stainless steel appliances. Eat-in kitchen adjacent to large family room with fireplace. Large formal living room and formal dinning room w/ butler's pantry. Two downstairs bedrooms each with full baths and walk in showers. Unique mid-level library nook. Upstairs Master Suite spans the entire rear of the home and has a fireplace and balcony overlooking the view of the Mountains and pond. Two more bedrooms upstairs plus large bonus room. Pool size backyard with turf and hardscape. This home is located in the Retreat -- The Inland Empire's premiere manned gated community.
$699,999
25063 Acorn Court Corona, CA 92883
- Type:
- Single Family
- Sq.Ft.:
- 2,280
- Status:
- Active
- Beds:
- 4
- Lot size:
- 0.11 Acres
- Year built:
- 2004
- Baths:
- 3.00
- MLS#:
- DW24068147
ADDITIONAL INFORMATION
Spacious 4 bedroom 3 bathroom home perfect for First time home buyers. This beautiful home has great potential, in need of some TLC with minor cosmetic repairs. The Home is located on a cul-de-sac in the Sycamore Creek community. The association offers low HOA dues with many amenities including fitness center, pools, spa, kids splash area, BBQ area, park, sports park and walking trails throughout the community. Home is walking distance to the Dr. Bernice Todd elementary school and close by The Shops at Sycamore Creek shopping center. Home is priced to sell with a highly motivated seller!! Truly a lovely home waiting for its new owner.
- Type:
- Single Family
- Sq.Ft.:
- 1,588
- Status:
- Active
- Beds:
- 2
- Lot size:
- 0.13 Acres
- Year built:
- 2017
- Baths:
- 2.00
- MLS#:
- IV24067134
ADDITIONAL INFORMATION
Sensationally Captivating One-Level Home in Active 55+ Community! Tucked away in a quiet neighborhood with breathtaking mountain views, this 2BR/2BA, 1,579sqft former model home radiates welcoming warmth with beautiful custom landscaping, artificial grass, designer interior paint, gorgeous engineered wood flooring, spacious living room, and an open concept gourmet kitchen featuring stainless-steel appliances, quartz counters, stainless-steel farmhouse sink, and a custom tile backsplash. Entertain in the outdoor space, which has a built-in BBQ, covered patios, soothing fountain, and picturesque views. Blissfully relax in the primary bedroom with a huge custom closet, linen closet, and an en suite boasting a dual sink vanity, quartz counters, and an oversized shower with quartz. Other considerations: 2-car garage w/epoxy floors, laundry room with W/D, guest bedroom w/carpet, tankless water heater, guest bathroom w/quartz and designer drapes, PAID OFF SOLAR and more! Call for your tour!
$1,549,888
2739 Sierra Bella Drive Corona, CA 92882
- Type:
- Single Family
- Sq.Ft.:
- 3,912
- Status:
- Active
- Beds:
- 5
- Lot size:
- 0.18 Acres
- Year built:
- 2021
- Baths:
- 3.00
- MLS#:
- IV24065061
ADDITIONAL INFORMATION
Stunning like-new home, built in 2022, located in the Sierra Bella community offers gorgeous city light and sunset views, great curb appeal, an open floorplan, high ceilings, recessed lights, crown molding, Solar Panels, a large Loft, plus a Den/Office! The beautiful kitchen offers pendant lights over the center island with breakfast bar seating, as well as quartz countertops, and stainless steel appliances. The formal dining area sits just off of the kitchen and opens to the light and bright living room with fireplace. A Den/Office with double door entry, a 1st floor bedroom, a bathroom with a walk-in shower, 2 linen storage areas, and direct garage access complete the 1st floor. Upstairs you will be greeted with a Loft Area as well as 4 more bedrooms including the massive Primary Suite which features an Bonus Suite Area as well as a spa-like ensuite with soaking tub and separate shower, and a walk-in closet. There is also a full-size hall bathroom with dual sinks for the secondary bedrooms to share and a laundry room with lots of extra storage cabinets and built-in shelves. Relax and entertain in the backyard with built-in covered patio area and well manicured landscaping with low maintenance turf and concrete and take in the panoramic City Light and Mountain views! Conveniently located not far from schools, shopping, dining, and the 91 Fwy!
- Type:
- Single Family
- Sq.Ft.:
- 3,099
- Status:
- Active
- Beds:
- 4
- Lot size:
- 0.18 Acres
- Year built:
- 2001
- Baths:
- 3.00
- MLS#:
- IG24058178
ADDITIONAL INFORMATION
Welcome Home to this Spacious 4 Bedroom 3 bathroom PLUS Downstairs Den/Office PLUS Upstairs Large Bonus Room with 3 Car Garage. This lovely home is located in South Corona in The Santiago High School boundary area and offers separate living and family rooms and separate Dining Room for relaxation and entertainment. The family room has a cozy fireplace and a built-in entertainment center. A den downstairs is currently used as an office area. Additionally, the windows offer natural light into the home and are accented with blinds and plantation shutters. The Open kitchen features quartz countertops, a kitchen island with seating, large amount of cabinet and storage space, and a breakfast nook area. Equipped with charcoal-stainless steel appliances, this kitchen is both functional and stylish. Upstairs, a spacious Bonus Room Loft awaits, offering a retreat for relaxation or play. The spacious primary bedroom includes a full bathroom with a walk-in closet, bathtub, separate walk-in shower, double vanity area, and sinks with storage underneath. Three additional upstair bedrooms, each with sliding door closets. The convenient laundry area, located off the garage entry, has pantry shelves for added storage. Backyard features a relaxing patio, barbecue island, and the soothing sounds of a large waterfall feature. Plenty of parking on driveway leading up to the 3-car attached garage. This home offers unparalleled convenience, within walking distance to Foothill Elementary School and Buena Vista Park. Nearby amenities such as the Skyline Trail, shopping, parks, and easy access to 91 & 15 freeways, and the Foothill Expressway.
$754,500
891 Hedges Drive Corona, CA 92878
- Type:
- Single Family
- Sq.Ft.:
- 1,694
- Status:
- Active
- Beds:
- 3
- Lot size:
- 0.16 Acres
- Year built:
- 1988
- Baths:
- 3.00
- MLS#:
- IG24065327
ADDITIONAL INFORMATION
NEED FAST ESCROW! Welcome to this distinctive tri-level home nestled in a desirable neighborhood with convenient access to amenities. Enjoy captivating panoramic views from this inviting residence. With impressive curb appeal and modern updates, this home offers comfortable living and entertaining. Step inside to discover vaulted ceilings in the formal living room with a beautiful picture window creating an open feeling with nice natural light. The family room features a cozy fireplace and picturesque backyard views, perfect for gatherings. The updated kitchen includes a charming breakfast area, blending functionality with style. Recent upgrades enhance the home’s appeal, including a newly installed shower, converting the first-floor bathroom into a full bath. The garage has been converted into an additional living space with a wall-mounted A/C unit and private entrance. This home boasts three bedrooms and three bathrooms, with the potential for five bedrooms due to the versatile room off the kitchen and the converted garage. Recent improvements include newer windows (within the last three years), updated appliances, and an upgraded HVAC system (replaced in 2018). The floors were also replaced within the last five years, and the exterior was refreshed with a new paint job in 2022. LOW TAX RATE of 1.15% and Special Assessments of $180.06 a year. Just blocks away from Stagecoach Park featuring BBQ, Picnic Tables and Playground. Conveniently located is the Norco Village Shopping Mall featuring Stater Brothers, Starbucks, and other shopping options. Close to the 91 and 15 Fwy for easy commuting. Don't miss this opportunity to make this your dream home. Schedule a visit today and envision yourself relaxing on the backyard patio, surrounded by peaceful scenery and enjoying the beautiful views from the deck off the master bedroom. Please note that this property has a trustee sale set for May 24/2024, and we require a quick escrow, preferably closing before May 6th. Cross qualification required by preferred lender. HOME SOLD IN ITS PRESENT CONDITION, SELLER WILL MAKE NO REPAIRS OF ANY KIND
- Type:
- Single Family
- Sq.Ft.:
- 2,496
- Status:
- Active
- Beds:
- 5
- Lot size:
- 0.26 Acres
- Year built:
- 2002
- Baths:
- 3.00
- MLS#:
- OC24066465
ADDITIONAL INFORMATION
Beautiful 5-bedroom, 3-bathroom pool home that exudes spaciousness and comfort at every turn. As you step inside, you're greeted by a spacious formal living room that is currently utilized as a daycare and boasts ample natural light creating an inviting atmosphere. Adjacent to the formal living room is a lovely kitchen that opens up to a cozy second living space, ideal for lounging with family and friends. The kitchen is a chef's delight, featuring a center island and granite countertops, perfect for preparing meals and entertaining guests. With two bedrooms and one bath conveniently located downstairs, this home offers versatility and accessibility. Upstairs, you'll find three additional bedrooms and two bathrooms, providing ample space for family members or guests.The travertine flooring downstairs provides durability, while the laminate flooring upstairs offers both charm and easy maintenance. This home is equipped with modern amenities, including pre-wired surround sound, crown molding, a newer water heater/AC unit, and water softener. Step outside to discover the sparkling pool that beckons for refreshing dips on warm summer days, surrounded by newer vinyl fencing for added privacy and tranquility. The massive patio cover provides shade and shelter, complete with lights and fans, creating an inviting ambiance for outdoor entertaining and relaxation. This home offers a perfect blend of style and functionality. From the spacious interiors to the inviting outdoor living spaces, this residence is truly a place to call home.
- Type:
- Single Family
- Sq.Ft.:
- 1,350
- Status:
- Active
- Beds:
- 3
- Lot size:
- 0.2 Acres
- Year built:
- 1970
- Baths:
- 2.00
- MLS#:
- CV24065771
ADDITIONAL INFORMATION
TURNKEY FULLY REMODELED PROPERTY!!! WITH A VIEW!!! Perfect family home for any size from starter to multi-generational in an exclusive area of Corona!!! This property is equipped with a one-of-a-kind backyard view and multi level/area backyard (Trellis Patio & Stairs that lead to a lower level garden area with lemon tree). Minutes away from the 15 Freeway, perfect for commuters. This house fully remodeled property has it all: LIKE NEW Central AC & Heat, NEW Sprinkler system in the front and back, NEW Paint (inside and out), NEWer Windows, NEWer Custom Glass Sliding Doors, NEW Interior Doors, NEW Premium Laminate Floors, NEW Baseboards, NEW Kitchen Cabinets, NEW Quartzite Countertops, NEW Appliances, NEW Ceramic Bathroom Tile, NEW Bathroom Cabinets, NEW Premium Fixtures, NEW Bedroom Closets, NEW Recess Lighting in Kitchen, Dining and Living room!!! Practically a brand-new house waiting for its next homeowner/investor!!! Come view the property to see the beauty and potential of this amazing opportunity before it is SOLD!!! Property is for sale only, not for lease.
$939,000
2485 Dakin Drive Corona, CA 92882
- Type:
- Single Family
- Sq.Ft.:
- 3,074
- Status:
- Active
- Beds:
- 5
- Lot size:
- 0.19 Acres
- Year built:
- 1996
- Baths:
- 3.00
- MLS#:
- TR24066186
ADDITIONAL INFORMATION
Welcome to 2485 Dakin in Corona, a wonderful area to call HOME! Come see this gorgeous beauty with plenty of living space and a backyard that is ready for you entertain guests or simply relax and soak in the privacy and quiet! You'll love the tall ceilings in the Living Room and the beautiful flooring. There is a formal Dining Room PLUS a separate Family Room adjacent to the Kitchen! So many windows offering natural light into the home! There is a bedroom plus a bath downstairs! The primary bedroom upstairs has soooo much room in it! It has a retreat area within the primary suite. Plenty of bedrooms in this palace! Washer, Dryer, refrigerator, and family-room TV included! The backyard has a gazebo and covered patio built with weather-resistant materials, Easy access to the 91, 15 freeways! SOLAR has been paid off! Come see it today!

Corona Real Estate
The median home value in Corona, CA is $730,000. This is higher than the county median home value of $386,200. The national median home value is $219,700. The average price of homes sold in Corona, CA is $730,000. Approximately 62.59% of Corona homes are owned, compared to 33.9% rented, while 3.52% are vacant. Corona real estate listings include condos, townhomes, and single family homes for sale. Commercial properties are also available. If you see a property you’re interested in, contact a Corona real estate agent to arrange a tour today!
Corona, California has a population of 163,585. Corona is more family-centric than the surrounding county with 41.36% of the households containing married families with children. The county average for households married with children is 36.51%.
The median household income in Corona, California is $73,594. The median household income for the surrounding county is $60,807 compared to the national median of $57,652. The median age of people living in Corona is 34.7 years.
Corona Weather
The average high temperature in July is 91.5 degrees, with an average low temperature in January of 44.3 degrees. The average rainfall is approximately 13.3 inches per year, with 0 inches of snow per year.
