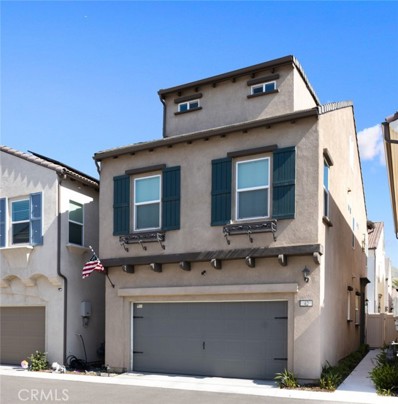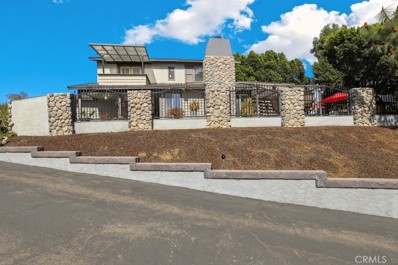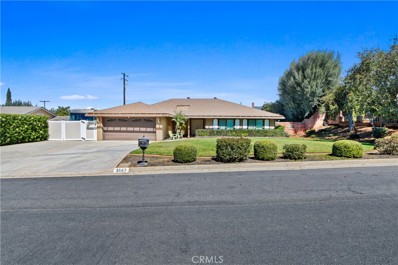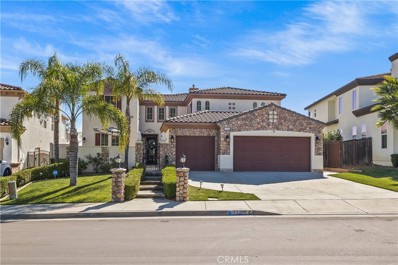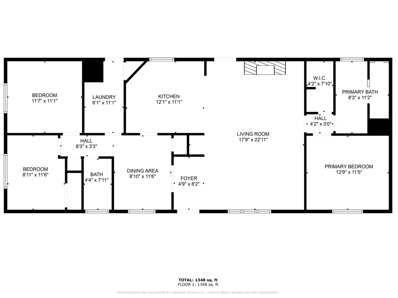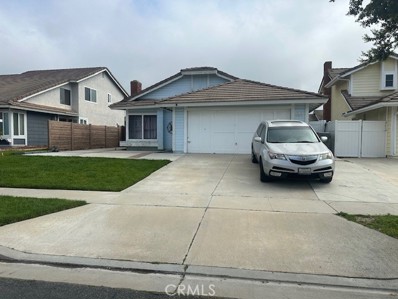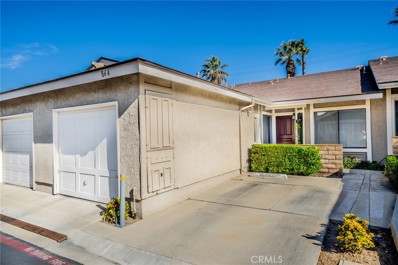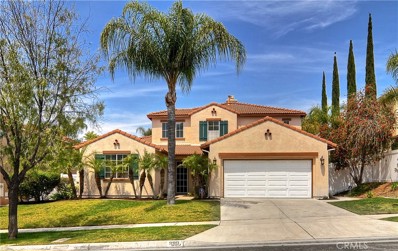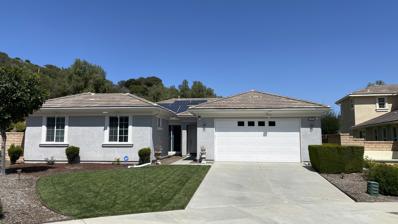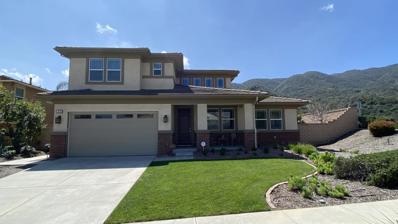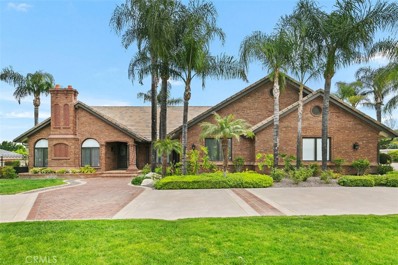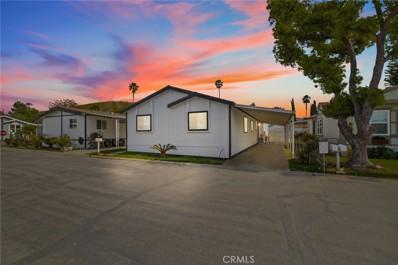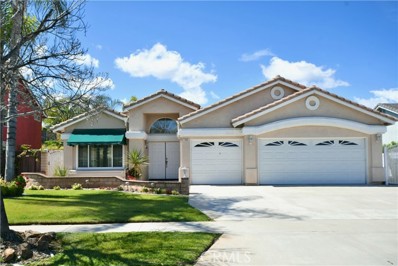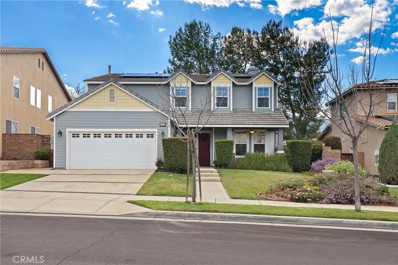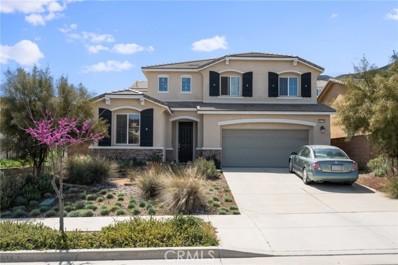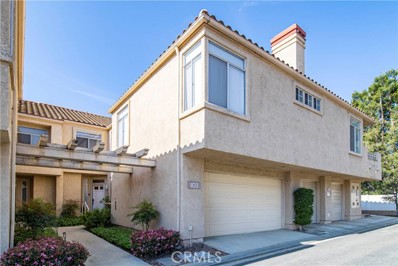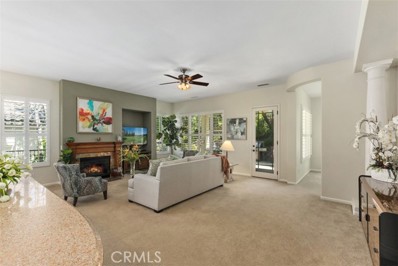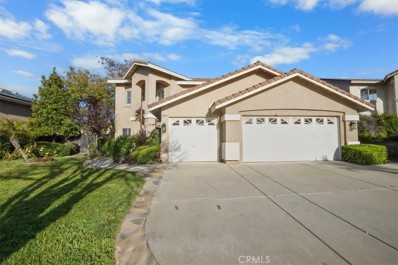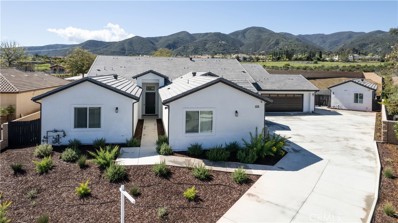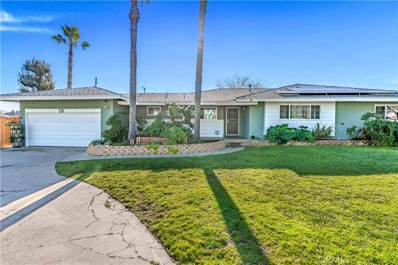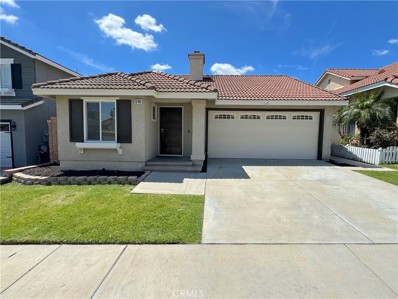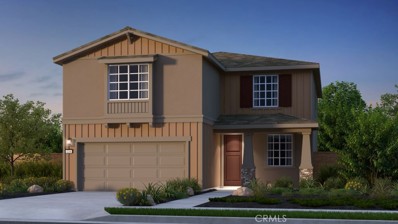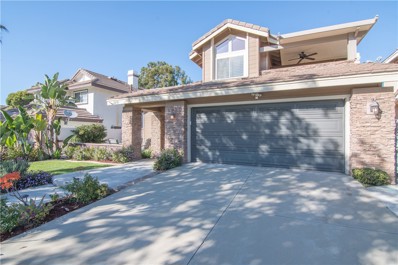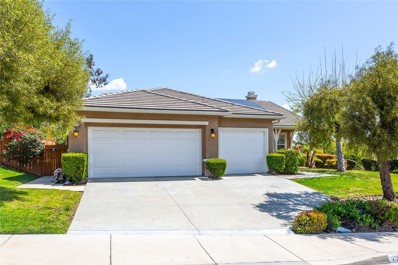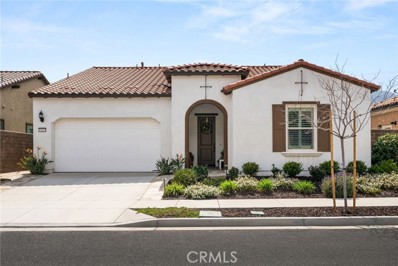Corona CA Homes for Sale
- Type:
- Condo
- Sq.Ft.:
- 1,822
- Status:
- Active
- Beds:
- 4
- Year built:
- 2020
- Baths:
- 4.00
- MLS#:
- PW24065713
ADDITIONAL INFORMATION
Welcome to pride of home ownership! Modern and tasteful decor! The open concept floor plan combines the livingroom, dining and kitchen areas! Perfect for gatherings/entertaining! Natural light is abundant! Lots of windows throughout! Direct access to garage! Garage has a 240V Tesla electric car charger! A half bath is conveniently located off of the kitchen! The kitchen has stainless steel appliances, granite counters and some nice decorator touches! This gem is a true 4 bedroom and 2 full baths, a 3/4 bath plus a 1/2 bath! The second floor consists of 3 bedrooms including a primary bedroom, primary bath, two secondary bedrooms with a full bath in the hall! The third level is a dream! There are 2 closets, a full bath and a large living area! A gated, vinyl fenced, low maintenance yard! A definite delight to show! Walking distance to playground! Plenty of guest parking! A beautifully maintained gated community! What are you waiting for?
$819,000
19015 Envoy Avenue Corona, CA 92881
- Type:
- Single Family
- Sq.Ft.:
- 1,992
- Status:
- Active
- Beds:
- 3
- Lot size:
- 0.55 Acres
- Year built:
- 1987
- Baths:
- 3.00
- MLS#:
- IV24062652
ADDITIONAL INFORMATION
Welcome to your Mountain Top Hideaway, a private gated retreat offering breathtaking mountain and city views! This turnkey property boasts many upgrades and luxurious finishes throughout. Go inside to discover an upgraded kitchen featuring cherry Oakwood cabinets, granite countertops, and stainless steel appliances—all of which will stay with the home. The spacious living area and family room both feature a fireplace, adding warmth and ambiance to your hilltop retreat. Enjoy the convenience of three bedrooms and two and a half baths, along with custom window treatments throughout the home. All bathrooms have beautiful stonework. All bedrooms have upgraded doors with blinds to access decks. The primary bedroom deck offers a panoramic view. A finished 2-car garage provides versatile options. Outside, the wraparound patio offers the perfect vantage point to soak in the stunning views, while the fully landscaped yard features hillsides dotted with fruit trees and a concrete stairway leading to a hilltop 2-car garage. This custom gated home sits on over half an acre, offering a quiet and private location at the end of a street with an automatic driveway gate for added security. Entertain guests on the two decks overlooking the mountains and city, or gather in the large covered patio area alongside the house. With no HOA dues and low taxes, this is truly a one-of-a-kind home you won't want to miss!
- Type:
- Single Family
- Sq.Ft.:
- 1,796
- Status:
- Active
- Beds:
- 4
- Lot size:
- 0.23 Acres
- Year built:
- 1964
- Baths:
- 2.00
- MLS#:
- IG24065464
ADDITIONAL INFORMATION
Location Location Beautiful Neighborhood Ranch Style Home RV Parking 4 Bedroom 2 baths 2 Car Garage, Curve Appeal, Clean and Slick Beautiful Landscape Yard Stamped Concrete Entertainers Backyard with Privacy. Kitchen Remodeled, Crown Molding, Double Pane Windows White Wood Window Shutters and Lot's more. No HOA 1% Tax No Mello Roos No Solar Lease. 1 Minute to the 91 Right off Sefras Exit Plus Back way Entrance or Exit Green River Of The 91 Schools Rating: Lincoln Fundamental Elementary 3.34 mi A Cesar Chavez Academy 0.34 Mile K-8 B+ Corona High School 9-12 1.64 mi B Buyer and buyers agent to due their own due diligence. Home Being Sold As Is Where Is
$1,299,999
23386 Calle Pepita Road Corona, CA 92883
Open House:
Saturday, 4/27 12:00-4:00PM
- Type:
- Single Family
- Sq.Ft.:
- 3,703
- Status:
- Active
- Beds:
- 6
- Lot size:
- 0.18 Acres
- Year built:
- 2004
- Baths:
- 5.00
- MLS#:
- IG24065182
ADDITIONAL INFORMATION
NESTLE IN THE PRESTIGIOUS MONTECITO COMMUNITY WAITING TO WELCOME YOU TO A LIFE OF ELEGANCE AND LUXURY LIVING. FROM THE MOMENT YOU ARRIVE YOU'LL BE GREETED BY IMPRESSIVE HIGH-END UPGRADES AND AMENITIES THROUGHOUT THE WHOLE HOUSE. AS YOU STEP THROUGH THE GRAND ENTRANCE, YOU'LL BE CAPTIVATED BY THE BEAUTIFUL OPEN SPACE THAT OFFERS HIGH CEILING, ELEGANT WROUGHT IRON STAIRCASE LEADING TO THE 2ND LEVEL. THROUGHOUT THE HOME YOU FIND NEW LUXURIOUS TRAVERTINE, MARBLE, AND ONYX FLOORING ADDING A TOUCH OF ELEGANCE TO THE SPACE AND ATTENTION TO DETAIL, ALL NEW LIGHTING FIXTURES THROUGHOUT AND CEILING FANS. FIRST FLOOR LEVEL OFFERS ONE LARGE BEDROOM WITH FULL BATHROOM, FRENCH DOORS. FORMAL LIVING ROOM, FORMAL DINING, BUTLERS STATION, WALK-IN PANTRY, SEPARATE LAUNDRY, FAMILY ROOM OPEN TO KITCHEN, GAS FIREPLACE IN FAMILY ROOM, BUILT-IN'S, MINI SPLIT UNIT, FRENCH DOORS WITH RETRACTABLE SCREEN, RETRACTABLE AWNING. GOURMET KITCHEN WITH WOOD CABINETRY, BUILD IN DESK WITH BEAUTIFUL TRAVERTIN AND MARBLE DESIGNS, GRANITE COUNTERS, ALL NEW HIGH-END STAINLESS-STEEL APPLIANCES, DOUBLE OVENS, MICROWAVE, BEVERAGE REFRIGERATOR, DISHWASHER, GAS COOK TOP, AND REFRIGERATOR…SECOND LEVEL OFFERS 4 FULL BATH, 6 BEDROOMS, ONE BEDROOMS WAS CONVERTED INTO A DREAM WALK-IN CLOSET. MAIN SUITE RETREAT OFFERS GAS FIREPLACE, FRENCH DOORS RETRACTABLE SCREENS, BALCONY OVERSEEING THE STUNNING BACKYARD, BREATHTAKING VIEWS. MAIN SUITE SPA BATHROOM IS FULLY LOADED WITH ALL NEW AMENITIES, MINI SPLIT UNIT, 8 CHANDELIERS, ECO SMART TOILET WITH CHARGING STATION AUTO FLUSH, WARM WATER, HEATED SEAT, MULTIPLE SETTING FOR WATER SPRAYER PRESSURE & DRYER, SOFT CLOSE LID. SPA BATHTUB WITH CHROMA THERAPY, HEATER, 17 JETS HYDRO MASSAGE, LED BLUETOOTH CONTROL PANEL SCREEN, TOUCH SCREEN ELECTRIC FIREPLACE. 2 PERSON INFRARED SAUNA, INCLUDES RADIO, SPEAKERS, BLUETOOTH. HYDROTHERAPY SHOWER FEATURES 2 RAIN SHOWER HEADS WITH BLUE LIGHT THERAPY WITH 8 BODY JETS PROVIDED A SPA LIKE MESSAGE EFFECT, HEATED SHOWER SEAT. THIS SPA SUITE IS PERFECT TO WIND DOWN THE DAY. BACK YARD OZON POOL SOFT PEBBLE TECH POOL, HEATED, POOL WORKS WITH VERY MINIMAL CHLORINE, CLEANS ITSELF OUT AND CLEANS OUT BACTERIA, MULTI COLOR LIGHTS, CAPTAINS SITTING AROUND THE POOL, LARGE SPA, OUTSIDE HEATED SHOWER, CHEF'S OUTDOOR KITCHEN WITH SEPARATE ELECTRIC PANEL. AUTOMATIONS THROUGHOUT. SO MANY AMENITIES TO MENTION, IT'S TRULY A MUST SEE TO FULLY APPRECIATE THE LEVEL OF ATTENTION TO DETAIL.
$465,000
10440 Wrangler Way Corona, CA 92883
- Type:
- Mobile Home
- Sq.Ft.:
- 1,440
- Status:
- Active
- Beds:
- 3
- Lot size:
- 0.1 Acres
- Year built:
- 1985
- Baths:
- 2.00
- MLS#:
- CV24073899
ADDITIONAL INFORMATION
The best deal in Southern California! Is it still possible to buy a home with a piece of land under 500,000.00? In this unique community it is! Here is a corner lot centered in the quickly growing town of Temescal Valley. A manufactured home placed on land that you are buying. No lease here, there are very low HOA dues that include many neighborhood amenities such as pool, Jacuzzi, clubhouse, tennis courts, basketball courts and a large green belt/ walking trail. This home offers a brand new 4 ton air conditioning unit, termite work complete along with tenting, newer Rainbird irrigation system, newer garage door opener, all exterior freshly painted. This home is listed as 2 bedrooms on title but has an office that can easily be converted to a third bedroom with an added armoire. This floorplan offers two of the rooms in the front of the house with the master bedroom on the complete opposite side. This definitely adds privacy for teenage children or possibly senior parents needing care. The large patio cover in the backyard offers more California living space. With this being one of the larger lots in this development there is still plenty of room for an all day sun garden area further in the back of the yard.
$625,000
1837 Providence Way Corona, CA 92878
- Type:
- Single Family
- Sq.Ft.:
- 1,324
- Status:
- Active
- Beds:
- 3
- Lot size:
- 0.12 Acres
- Year built:
- 1986
- Baths:
- 2.00
- MLS#:
- CV24070191
ADDITIONAL INFORMATION
Attention investors, flippers, or buyers seeking a renovation project with potential! This single-story home in Corona, CA presents a prime opportunity. Nestled in a desirable area, the property features a functional floor plan comprising a cozy living room complete with a fireplace, a kitchen accompanied by a family room, and a designated dining area. The primary bedroom boasts an en-suite bathroom, while two additional bedrooms and a hall bath offer ample accommodation space. Convenience is key with a laundry area conveniently located in the garage, equipped with gas and electricity connections for the dryer. Sold in "as is" condition, this property invites creative vision and customization to transform it into the ideal living space or investment venture. Situated near the Fairview and Riverview Recreation Parks, residents can enjoy outdoor leisure activities, while easy access to the 15 and 91 Freeways ensures seamless connectivity to surrounding amenities and destinations. Whether you're an investor seeking a lucrative project, a flipper ready to showcase your skills, or a buyer utilizing an FHA203K loan, this property holds promise for a rewarding endeavor. Don't miss out on this opportunity to make your mark in Corona's thriving real estate market! CASH, PRIVATE FINANCING, OR FHA 203K LOANS ONLY!
$489,900
864 Tangerine Corona, CA 92879
- Type:
- Condo
- Sq.Ft.:
- 1,054
- Status:
- Active
- Beds:
- 2
- Lot size:
- 0.05 Acres
- Year built:
- 1980
- Baths:
- 2.00
- MLS#:
- IG24064379
ADDITIONAL INFORMATION
Perfect opportunity!! Single Story Townhome/Condo in Popular Magnolia Glen Community. This Home features Great Floor Plan with Front Dining Room, Breakfast Bar, Kitchen with Sink facing Bar. Pantry. Living Room with Sliding glass door leading to the Private enclosed Back Yard. Covered Patio and room for Gardening. Two spacious bedrooms, Each with Vanity sink areas with a full bath in between. Rear Master has a walk-in closet. Attached One Car Garage with Laundry hook ups in the garage, automatic garage door opener, Plus a Private Parking Space next to the garage. Across the private street from the community Pool, Restrooms and Spa. These homes rarely come on the market. Don't miss out. No Mello-roos. Close to Centennial High School, John Adams Elementary, Kaiser, Shopping Center and more!!! Low fees!! Central Heat and Air!!
- Type:
- Single Family
- Sq.Ft.:
- 3,069
- Status:
- Active
- Beds:
- 3
- Lot size:
- 0.17 Acres
- Year built:
- 1999
- Baths:
- 3.00
- MLS#:
- OC24063987
ADDITIONAL INFORMATION
Nestled in the sought-after area of South Corona, this impeccably maintained Centex home boasts 4 bedrooms and 3 baths, offering the epitome of comfortable living. Situated in one of Corona's premier neighborhoods, this residence awaits your arrival, ready to welcome you home. The main floor showcases a spacious Downstairs Primary Bedroom and Bath, along with an additional bedroom and full bath for added convenience. The heart of the home lies in the expansive family room, featuring soaring ceilings, abundant natural light, a cozy fireplace, and seamless flow into the kitchen adorned with cherry cabinets and a center bar island. Completing the main level, you'll find a formal dining room with a butler pantry, a formal living room, and a dedicated laundry room. Ascending the stairs, you'll discover two newly appointed secondary bedrooms and a generously sized BONUS ROOM that offers versatility as a potential 5th bedroom. Outside, the rear yard beckons with its inviting rock pool and spa, complemented by a covered patio, lush grass area, and newly installed vinyl fence, providing both privacy and aesthetic appeal. Convenience is key with a spacious 3-car garage offering ample storage space. This home's proximity to Skyline Hiking/biking trails, parks, schools, and shopping centers ensures a lifestyle of ease and enjoyment. Don't miss this exceptional opportunity to make this captivating pool home your own.
$995,000
1479 Burrero Way Corona, CA 92882
Open House:
Saturday, 4/27 1:00-3:00PM
- Type:
- Single Family
- Sq.Ft.:
- 2,512
- Status:
- Active
- Beds:
- 3
- Year built:
- 2013
- Baths:
- 3.00
- MLS#:
- 219110553
- Subdivision:
- Not Applicable
ADDITIONAL INFORMATION
This special one level home is located in the Orchard Glen Community near the hillside of the Cleveland Natl. Forest & adjacent to the Skyline Trail. What a great location and mountain views! This home was already upgraded throughout and now has many additional upgrades including pavers in the back yard, a custom patio cover & upgraded landscaping. Inside features a new high end SS range and HALO water system. Additional features include a formal entry, den/office with built-ins, dining area with built-ins, open floor plan Great Room with high ceilings and a fieplace. The fabulous entertainer's kitchen has counter seating plus breakfast area, gorgeous custom cabinetry & high end SS appliances, Approx. 2512 SF of living space & 7841 SF lot. There are 3 bedrooms, 2 1/2 baths including a powder room. Large Primary Bedroom Suite. Primary Spa style bath has dual vanities, separate tub & shower. that leads to large custom closet. 2 additional Secondary bedrooms share an adjacent full bath. Gorgeous wood laminate & tile flooring throughout. Custom window treatments and gorgeous paint throughout. Extra large garage, rain gutters, owned solar and more! Low property taxes/no Mello Roos.
$1,075,000
1474 Burrero Way Corona, CA 92882
- Type:
- Single Family
- Sq.Ft.:
- 3,261
- Status:
- Active
- Beds:
- 4
- Lot size:
- 0.21 Acres
- Year built:
- 2013
- Baths:
- 4.00
- MLS#:
- 219110369DA
ADDITIONAL INFORMATION
This spectacular and highly upgraded home is located in the Orchard Glen Community near the hillside of the Cleveland Natl. Forest & adjacent to the Skyline Trail. What a great location and mountain views! This 2-story property has 4 bedrooms & 3 1/2 baths. Features include a formal entry, den/office, formal dining room, open floor plan Great Room, entertainer's kitchen with counter seating plus breakfast area, Butler's Pantry area & large walk-in pantry. Approx. 3261 SF of living space & 9148 SF lot. The spacious Great Room has custom built-ins and a fireplace. Downstairs also features a powder room & separate secondary bedroom with private bath. Upstairs has built-in shelving on top landing plus additional storage built-ins near secondary bedrooms. Large Primary Bedroom Suite with 2 walk-in closets. Primary Bath has dual vanities, separate tub & shower. 2 additional Secondary bedrooms share a full bath. Laundry room is located upstairs with sink and shelving. Gorgeous wood laminate flooring upstairs and downstairs. Carpeting on stairs & downstairs Guest Suite. Custom window treatments & ceiling fans. Newer features include: HALO water filtration system, water heater, garage door opener, kitchen faucet, microwave, washer/dryer, thermostat & landscaping upgrades. Owned solar system, low property taxes/no Mello Roos.
$1,695,000
3141 Garretson Avenue Corona, CA 92881
Open House:
Saturday, 4/27 12:00-4:00PM
- Type:
- Single Family
- Sq.Ft.:
- 4,041
- Status:
- Active
- Beds:
- 5
- Lot size:
- 1 Acres
- Year built:
- 1990
- Baths:
- 4.00
- MLS#:
- OC24063175
ADDITIONAL INFORMATION
Welcome to this exquisite 4,041 sq ft custom Turnkey SINGLE-LEVEL estate located in the prestigious Garretson Avenue in Corona. With NO Mello Roos or HOA fees, this exceptional Tudor Style home on a 43,560 sq ft lot is a rare find, promising a lifestyle of luxury and tranquility. Past the captivating curb appeal, twin privacy gates guide you through a rotary driveway, leading you to the stately double entry stained glass doors. A grand foyer greets you with travertine tile, a formal living room which boasts a gorgeous fireplace, vaulted ceilings and new laminate flooring, while the adjacent dining room offers a perfect setting for intimate gatherings. A custom-built office provides a tranquil space for work or study (or could easily be used as a 5th bedroom). The heart of the home is the family room, adorned with a beautiful brick fireplace and continued soaring ceilings, with a loft offering breathtaking panoramic balcony views of the pool, mountains and city lights. The gourmet kitchen is a chef's delight, featuring stainless steel appliances, a kitchen island and breakfast bar, a serene breakfast room, all of which are ideal for evening relaxation and entertainment. Retreat to the grand Primary Suite, where a cozy fireplace, dual walk-in closets, and a luxurious remodeled primary bathroom with pool views create a haven of relaxation. Three additional generous sized bedrooms with closets (2 with connected Jack n Jill Bathroom), a remodeled Hallway Guest Bathroom, Laundry room and 3 car garage with epoxy flooring ensure ample space, storage and functionality for family and guests. Step into the backyard oasis and discover an oversized gazebo designed for ultimate outdoor entertainment. This spacious retreat features a built-in BBQ station equipped with a sink, refrigerator, and ample countertop space, creating the perfect setting for culinary delights and gatherings with friends and family. An inviting salt water pool with Baja shelf and spa, tennis/pickle-ball/basketball court also awaits amidst lush fruit trees (meticulously maintained for your enjoyment). An oversized driveway (fit for any sized RV) AND a bonus Guest House (ADU) with an ensuite bath provides versatility and convenience to this phenomenal property. Seize the opportunity to make this extraordinary home yours today!
- Type:
- Manufactured/Mobile Home
- Sq.Ft.:
- 1,560
- Status:
- Active
- Beds:
- 4
- Year built:
- 1993
- Baths:
- 2.00
- MLS#:
- IG24063211
ADDITIONAL INFORMATION
Welcome to the large house of your dreams nestled in the heart of Corona's coveted Corona La Linda Mobile Home Park! Crowned with a brand-new, roof, this stunning property offers the perfect blend of comfort, convenience, and resort-style living. Step inside to discover a thoughtfully designed floor plan boasting four bedrooms and two full baths, providing ample space for families and for those who love to entertain. Enjoy the convenience of modern living with a fully equipped kitchen, breakfast bar, living room, dining room and family room perfect for relaxation and get-togethers! New LED Spot lighting makes this home Shine and the new LVP Flooring is Beautiful! Community Features: Immerse yourself in the vibrant community of La Linda Mobile Home Park, where residents have exclusive access to a wealth of amenities including a beautiful clubhouse, sparkling pool, rejuvenating saunas, indulgent spa, inviting playground, well equipped gym, and a full basketball court. Convenient Location: Residents enjoy easy access to shopping, dining, entertainment, and major transportation routes, providing the perfect balance of suburban tranquility and urban convenience. Don't miss the opportunity to make this exceptional manufactured home yours and experience the luxurious lifestyle of Corona La Linda Mobile Home Park. Schedule your showing today and start living your best life in this remarkable community!
- Type:
- Single Family
- Sq.Ft.:
- 2,279
- Status:
- Active
- Beds:
- 4
- Lot size:
- 0.21 Acres
- Year built:
- 1997
- Baths:
- 3.00
- MLS#:
- OC24073085
ADDITIONAL INFORMATION
Welcome to one of the most desirable and beautiful neighborhoods in all of Corona...and only about 10 miles from Orange County!!! This rare single-story home offers an open light and bright floor plan! Featuring 4 bedrooms and 2.5 bathrooms (as a BONUS, the huge master suite has a large sitting area which could easily be converted into a 5th bedroom), high ceilings and expansive layout, this home is the ONE you've been waiting for! With a beautiful and spacious living and dining room combo, an open concept kitchen/great room and generously sized bedrooms, all situated on an extra large 9148 sq ft lot, the inviting floor plan is spectacular! You will also enjoy peaceful views of the backyard oasis from the family room and the master suite, creating a serene atmosphere for relaxation. Need lots of room for your cars and toys? This property has you covered there too with an oversized 3 car garage, a three car driveway, plus full RV parking large enough to fit a motorhome with easy access. Additional features of this exceptional home include central air conditioning for year-round comfort, and a cozy fireplace in the family room adding warmth and charm to this exceptional home! The highly coveted location of this exceptional property has easy access to the 91 freeway, is just 2 miles to the Citrus Village Shopping Center, and offers a wealth of amenities that make Corona such a desirable place to live. Don't miss the opportunity to make 1064 Apple Blossom Lane your new???????????????????????????????????????? home!!!
- Type:
- Single Family
- Sq.Ft.:
- 3,650
- Status:
- Active
- Beds:
- 5
- Lot size:
- 0.14 Acres
- Year built:
- 2004
- Baths:
- 3.00
- MLS#:
- IV24063208
ADDITIONAL INFORMATION
Welcome to this remarkable home with beautiful curb appeal, on a quiet street located in the sought after Sycamore Creek Community. Come in and step into the home encompassing 3,650 Sqft. on a generous size lot. This amazing home offers an unmatched living experience, featuring 5 bedrooms and 3 bathrooms with one full bed and bath downstairs. The open-concept layout is complemented by tile flooring, new high quality carpet and fresh paint. The kitchen features new top-of-the-line appliances, granite countertops, an island, and a butler area with a large walk-in pantry and new lighting. The formal dining and living room features crown molding which gives an elegant finish. The enclosed rear yard is a relaxing paradise, featuring a concrete patio, jetted hot tub and a side gardening space with mature fruits trees. The private master suite features a large en suite bath, separate tub, a large walk-in closet and pocket door. The upstairs loft has been enclosed which can be used as an additional bedroom, office, theater room, etc. Equipped with 50 owned solar panels, dual A/C units for upstairs and downstairs, and a whole-house fan system, this home is designed for optimal comfort and efficiency. This immaculate home, with its numerous upgrades including water filtration system for entire home, new AC unit, front porch fan, french doors, interior barn door, fresh exterior paint and a finished attic with pulldown stairs is a testament to quality and thoughtful design. Additionally the home features a new breaker box, new blinds, window screens and a three-car tandem garage with workshop area with new added window. Residents of Sycamore Creek enjoy access to an abundance of amenities including two heated pools, a new fully equipped gym, a gorgeous clubhouse, water play areas, sports parks, and walking/hiking trails. Deleo Regional Park offers additional outdoor recreation nearby. Enjoy easy access to the 15 freeway, public transportation, and the vibrant amenities of Corona. Amazing community near award winning schools. The home is minutes away from large shopping centers like Dos Lagos and The Crossings, providing convenience and lifestyle benefits.
$720,000
11073 Papaya Court Corona, CA 92883
- Type:
- Single Family
- Sq.Ft.:
- 2,407
- Status:
- Active
- Beds:
- 4
- Lot size:
- 0.12 Acres
- Year built:
- 2018
- Baths:
- 3.00
- MLS#:
- PW24061665
ADDITIONAL INFORMATION
Welcome to your new home! This charming, recently built in 2018, move-in ready property is perfect for anyone. This two story home includes a 2-Bay garage which contains the tankless water heater. A spacious great room with included fireplace opens to the nook/dining room and beautiful kitchen. The kitchen comes equipped with a huge walk-in pantry, gourmet island, stainless steel appliances and so much more. A bedroom and full bathroom are also included on the first floor of this home. Upstairs you’ll find a loft which makes a great space for the kids to play. Two secondary bedrooms share a full bathroom with dual sinks and bath/shower combo. The laundry room is conveniently located upstairs. The spacious master suite includes a large bedroom, walk-in closet with plenty of space for all your clothes, and master bathroom with soaking tub, shower, dual sinks and vanity. A great layout and so many included features make this home a wonderful choice. Welcome to Sycamore Creek, a community of beautiful new homes in Corona within a delightful masterplan. Offering a lifestyle with all the conveniences and recreational opportunities that make life worth living, Sycamore Creek is a great place to call home. The majestic, pastoral setting which feels like a world apart is yet another reason why you’ll love living here.
- Type:
- Townhouse
- Sq.Ft.:
- 1,621
- Status:
- Active
- Beds:
- 3
- Lot size:
- 0.04 Acres
- Year built:
- 1990
- Baths:
- 3.00
- MLS#:
- PW24061338
ADDITIONAL INFORMATION
Welcome home to this stunning 3 bedroom, 2.5 bathroom townhouse with a ground-level entry with no neighbors above or below. Step inside for a fully remodeled kitchen, cozy fireplace, and beautiful hardwood flooring upstairs. The master bedroom offers privacy from the other two bedrooms, while the spacious 2-car garage provides direct access to the washer and dryer hookups. Enjoy community amenities like a pool and spa, and convenient access to schools, shopping, parks, and hiking trails. With easy access to major freeways and public transportation, this home is a must-see for any buyer looking for comfort and convenience. The seller is leaving behind the refrigerator and Reverse osmosis water filter system with the home sale. HOME SOLD AS IS. No gate code for entry. Don't miss out on this incredible opportunity!
- Type:
- Single Family
- Sq.Ft.:
- 1,758
- Status:
- Active
- Beds:
- 2
- Lot size:
- 0.14 Acres
- Year built:
- 2002
- Baths:
- 2.00
- MLS#:
- SW24061908
ADDITIONAL INFORMATION
FANTASTIC two bedroom two bath Tenaja Model at Trilogy at Glen Ivy Resort.This is an end unit with only one neighbor gives you lots of privacy. The home has been recently painted and has a nice open floor plan. Beautiful Plantation Shutters throughout the home and a Private Dining Room to do all your entertaining . The Master and Guest bedrooms both have Custom Closet which makes organization a breeze. The home is also equipped with Brand New Whole House Fan to ease those warm Summer days. The HOA includes a fantastic gym and indoor and outdoor pool with a gorgeous Clubhouse.The Clubhouse has a walking track, tennis courts, pickle ball courts, bocce ball, and the Amazing Glen Ivy Golf Course. This Home is Ready for its new forever owners.
$959,000
3781 Malaga Street Corona, CA 92882
- Type:
- Single Family
- Sq.Ft.:
- 3,036
- Status:
- Active
- Beds:
- 5
- Lot size:
- 0.22 Acres
- Year built:
- 1999
- Baths:
- 3.00
- MLS#:
- IG24061603
ADDITIONAL INFORMATION
Don’t miss this beautiful and spacious home in a highly sought after area of South Corona! This home features over 3000 square feet with 5 bedrooms, 3 bathrooms, family room, breakfast nook, formal living and dining room, upstairs loft and laundry room. Enjoy privacy with no home directly behind you. Inside, this home boasts an open floor plan with high ceilings, tile floors, vinyl plank flooring, kitchen island, large pantry, ceiling fans, and walk in closets. Outside in the peaceful backyard enjoy beautifully stamped concrete, covered patios, BBQ island and mature trees. An ideally located home close to the mountains with beautiful walking trails, parks and easy access to restaurants, shopping, and award winning schools. Convenient entry to the 15/91 freeways and the Foothill expressway.
$2,999,000
1204 Arbenz Circle Corona, CA 92881
- Type:
- Single Family
- Sq.Ft.:
- 6,050
- Status:
- Active
- Beds:
- 8
- Lot size:
- 0.55 Acres
- Year built:
- 2023
- Baths:
- 10.00
- MLS#:
- IG24060897
ADDITIONAL INFORMATION
A stunning modern custom home in the desirable South Corona, constructed in 2023 on over half an acre of land. This expansive 6050 square foot residence features 8 bedrooms, 9 bathrooms,3 kitchens, 3 laundry rooms and a wealth of luxurious amenities. The highlight of this home is its impressive 1500 square foot Great room boasting 12-foot ceilings, ideal for entertaining guests or enjoying family gatherings. A spacious gourmet kitchen awaits with granite countertops, large stainless steel appliances, and an adjacent office space for added convenience. Retreat to the grand main bedroom suite complete with a fireplace, oversized bathtub in the main bathroom, and a generous walk-in closet. Every bedroom in this residence offers the luxury of its own private bathroom. Enjoy ultimate comfort with 5 A/C units for zoned HVAC and 4 tankless water heaters ensuring continuous hot water supply. A large fireplace with remote control and built-in surround sound speakers both indoors and outdoors add to the ambiance. Additional Multi-Generational living space includes a detached ADU unit spanning 1000 square feet with 2 bedrooms, 2 bathrooms, and a spacious living room and kitchen combo, along with indoor laundry. A Junior attached ADU unit offers 500 square feet with 1 bedroom, 1 bathroom, and a kitchen/family room combo, also with indoor laundry facilities. Can be used as rentals. Step outside to discover a new large sparkling Tropical Pebble Tech pool and spa, a recreation area featuring a full-size Pickleball court and basketball court, and huge RV parking. The property is equipped with 44 solar panels that are paid off for energy efficiency. Situated in a private cul-de-sac, this exceptional home offers luxurious living in a sought-after location. Don't miss the opportunity to make this your dream residence.
$819,000
703 Paseo Grande Corona, CA 92882
Open House:
Saturday, 4/27 1:00-4:00PM
- Type:
- Single Family
- Sq.Ft.:
- 2,063
- Status:
- Active
- Beds:
- 3
- Lot size:
- 0.2 Acres
- Year built:
- 1958
- Baths:
- 2.00
- MLS#:
- IG24060710
ADDITIONAL INFORMATION
Welcome to 703 Paseo Grande, where California dreamin' meets suburban bliss! This ranch-style oasis, nestled on the border of Corona and Yorba Linda, is not just a home; it's a lifestyle upgrade waiting to happen. Step into luxury as you enter this sprawling 3-bedroom, 2-bathroom pool home, boasting a generous 2063 square feet of living space on a vast 8,712 square foot lot. With major upgrades at every turn, this residence is primed for comfort and style. Marvel at the meticulously manicured curb appeal, where a semi-circular driveway beckons you in, flanked by lush greens and a charming front porch promising warm welcomes. The allure doesn't stop there—step inside to discover a haven of modern elegance. Entertain with flair in the expansive living room and formal dining area, featuring a captivating wall-to-ceiling wood-burning fireplace—perfect for cozy gatherings or grand celebrations alike. The kitchen, a culinary masterpiece, boasts new white shaker-style doors and drawers with soft-close mechanisms, upgraded stainless steel appliances, including a new hood and stove, quartz countertops, and recessed lighting, ensuring that every meal prep feels like a chef's delight. Retreat to the comfort of generously sized bedrooms, each adorned with remote-controlled ceiling fans. The main bedroom offers double closets and direct access to the hallway bathroom, epitomizing convenience and luxury. But the true showpiece lies beyond—the all-weather California-style Room beckons, offering seamless indoor-outdoor living with sliding doors that open to reveal the sprawling backyard oasis. Dive into relaxation in the sparkling pool and spa featuring all-new pool equipment, or bask in the shade of fruit trees, all while envisioning the endless possibilities for RV parking or expansion. Practicality meets flair with additional features, including a fully owned solar panel system, new roof, dual-pane windows, upgraded heating-and-air system, plush carpet, and 8-mm luxury vinyl planks throughout. Not to mention scraped ceilings, upgraded lighting, and a 2-car garage with direct access to the house—truly, no detail has been overlooked. Did we mention there's no HOA or Mello Roos? That's right. With major transportation arteries nearby, including the 91 freeway, 91 Express lanes, 241 toll road, and Metrolink, the opportunities for exploration and adventure are limitless. Prepare to elevate your lifestyle to new heights. Your dream home awaits!
- Type:
- Single Family
- Sq.Ft.:
- 1,242
- Status:
- Active
- Beds:
- 2
- Lot size:
- 0.08 Acres
- Year built:
- 1995
- Baths:
- 2.00
- MLS#:
- SB24075487
ADDITIONAL INFORMATION
Turnkey Perfection: 2+1 Bedroom Home in The Crest at Corona Hills.This exquisite 2-bedroom+Den/3rd bedroom and 2-bathroom home offers 1,242 sq. ft. of well appointed living space. From the just repainted interior, engineered wood laminate flooring, custom baseboards, recessed lighting, ceiling fans to double paint windows every detail adds a touch of sophistication. The gourmet kitchen will inspire your inner chef with its elegant granite countertops, modern stainless and black appliances, freshly repainted kitchen cabinets and ample storage. Entertain or unwind in the sunroom, or enjoy the outdoors from the patio area with stamped concrete, and unobstructed mountain views. With no immediate neighbors to the rear, the property promises unspoiled mountain vistas and privacy. Located near parks, award winning schools, and major shopping centers, and with easy access to the 15 and 91 Freeways, this home is a compelling blend of style and convenience.
- Type:
- Condo
- Sq.Ft.:
- 2,681
- Status:
- Active
- Beds:
- 4
- Lot size:
- 0.09 Acres
- Year built:
- 2024
- Baths:
- 3.00
- MLS#:
- EV24059899
ADDITIONAL INFORMATION
MLS#EV24059899 REPRESENTATIVE PHOTOS ADDED. August Completion! Welcome to the warmth of Plan 2 at Harper, Bedford! This home provides the perfect space for family gatherings or hosting extended weekends with friends. The open concept layout seamlessly connects the living, dining, and kitchen areas, ensuring a cozy ambiance for all. The spacious kitchen offers ample cabinets and a walk-in pantry for abundant storage. On the first floor, discover a versatile flex space, ideal for a home office or gym. A bedroom and full bath on this level make a perfect guest retreat. A welcoming open space from the garage entrance serves as a practical area for shedding shoes and coats. Upstairs, the primary suite awaits with a lavish bath featuring a spacious shower and separate soaking tub. Another entertainment space, two secondary/guest bedrooms with a full bath, and a convenient laundry room complete the second floor. Home amenities include a two-car garage, beautiful shaker cabinetry, granite countertops, whole-home air filtration, and designer touches throughout. Welcome home!
$950,000
2251 Whiteoak Lane Corona, CA 92882
- Type:
- Single Family
- Sq.Ft.:
- 2,142
- Status:
- Active
- Beds:
- 4
- Lot size:
- 0.12 Acres
- Year built:
- 1989
- Baths:
- 3.00
- MLS#:
- IV24059717
ADDITIONAL INFORMATION
Welcome to 2251 White Oak Lane, a stunning property nestled in a desirable neighborhood in Corona, CA. This beautiful home boasts 4 bedrooms and 3 bathrooms, offering ample space for comfortable living. Step inside to discover an inviting interior featuring high ceilings. Enjoy gatherings in the generously-sized living area. Retreat to the luxurious master suite complete with an ensuite bathroom. Outside, the inviting pool creates an oasis, perfect for entertaining or relaxing in the California sun. Conveniently located near parks, schools, shopping centers, this home offers both luxury and convenience. Don't miss the opportunity to make this your dream home! Recent upgrades/maintenance include new Next Generation A/C, pool tile, texture. and drainage of pool in 2020, electric panel upgraded to 200 amp within last 3 years, upstairs deck has been covered and exterior doors leading out have been upgraded. Front windows are tinted, back windows by pool are double pane. New carpet upstairs. Laminate flooring on stairs and downstairs bedroom all installed 3 years ago. Hickory hardwood flooring throughout first floor. All new appliances in 2020. Beautiful courtyard in front yard, new stone work on front of home, as well as a custom hand made front door.
- Type:
- Single Family
- Sq.Ft.:
- 1,766
- Status:
- Active
- Beds:
- 3
- Lot size:
- 0.21 Acres
- Year built:
- 2002
- Baths:
- 2.00
- MLS#:
- IG24059505
ADDITIONAL INFORMATION
Welcome to this stunning single-story corner lot home! Featuring 3 bedrooms, 2 baths, and a host of desirable upgrades and amenities, it’s the perfect blend of comfort and convenience. Step inside this light-filled home featuring crown molding adorned-high ceilings, gorgeous hardwood floors, and elegant shutters throughout adding a touch of sophistication. The spacious kitchen is a chef's delight, complete with an eat-at island, and an open layout to the living room, where you can cozy up by the fireplace. Complete with separate soaking tub, shower, dual sink vanity, a large walk-in closet and direct access to the backyard, the primary suite is a perfect place to start and end your day. Outside, you'll find a retreat, perfect for entertaining or simply unwinding. Take a dip in the sparkling white pool, relax under the covered patio with fans overhead, and soak in the breathtaking mountain views. Enjoy the savings of PAID OFF SOLAR & low HOA and the convenience of indoor laundry space. The 3 car garage completes this home, proving ample room for parking and storage. Situated near the freeway, Dos Lagos, Toms Farms, Glen Ivy, Trader Joes, and with in the CNUSD school district, this home provides easy access to shopping, dining, award winning schools and entertainment.
- Type:
- Single Family
- Sq.Ft.:
- 2,056
- Status:
- Active
- Beds:
- 2
- Lot size:
- 0.12 Acres
- Year built:
- 2021
- Baths:
- 2.00
- MLS#:
- IG24058835
ADDITIONAL INFORMATION
This stunning view home is in the Terramor 55+ Community of Cortina and offers luxury living with panoramic views of the Cleveland National Forest. Located in the premier community of Terramor with a manned security gate and state-of-the-art amenities, this 2 bedroom plus den, 2 bathroom home features a beautifully upgraded kitchen with hardwood cabinets, stainless steel appliances, pendant lighting, a walk-in pantry, and top-of-the-line countertops. The open floor plan boasts 2056 square feet of living space, with upgraded shutters and an abundance of natural light throughout. The master bedroom is generously sized with direct access to the expansive outdoor California room, with high ceilings and an automatic solar screen. The guest bedroom and den study offer versatile spaces that can easily accommodate guests. There is hardwood floors throughout the main living areas of the home, including the kitchen. The Terramor community provides residents access to a wealth of upscale amenities, including the exclusive Terrace Club. Residents can enjoy a wide range of recreational activities with a gym, indoor saltwater pool, saunas, meeting rooms, and an arts and crafts studio. Outdoor amenities include a resort-style pool and spa, shaded seating areas with a fireplace, a pavilion with a bar, and sports courts for tennis, pickleball, and bocce. With its prime location and deluxe features, this home offers a luxurious and active lifestyle for those seeking a vibrant 55+ community. There is another clubhouse named the Veranda for both 55+ and non 55+ residents which also features a plethora of amenities. This view home is in pristine condition, and is ready for it's new owners! Come check it out today!

Based on information from the California Desert Association of REALTORS®. All data, including all measurements and calculations of area, is obtained from various sources and has not been, and will not be, verified by broker or MLS. All information should be independently reviewed and verified for accuracy. Properties may or may not be listed by the office/agent presenting the information.
Corona Real Estate
The median home value in Corona, CA is $730,000. This is higher than the county median home value of $386,200. The national median home value is $219,700. The average price of homes sold in Corona, CA is $730,000. Approximately 62.59% of Corona homes are owned, compared to 33.9% rented, while 3.52% are vacant. Corona real estate listings include condos, townhomes, and single family homes for sale. Commercial properties are also available. If you see a property you’re interested in, contact a Corona real estate agent to arrange a tour today!
Corona, California has a population of 163,585. Corona is more family-centric than the surrounding county with 41.36% of the households containing married families with children. The county average for households married with children is 36.51%.
The median household income in Corona, California is $73,594. The median household income for the surrounding county is $60,807 compared to the national median of $57,652. The median age of people living in Corona is 34.7 years.
Corona Weather
The average high temperature in July is 91.5 degrees, with an average low temperature in January of 44.3 degrees. The average rainfall is approximately 13.3 inches per year, with 0 inches of snow per year.
