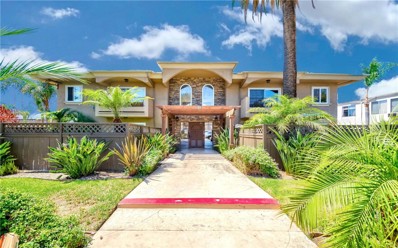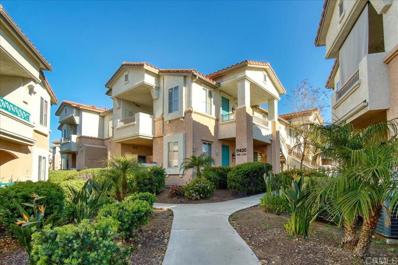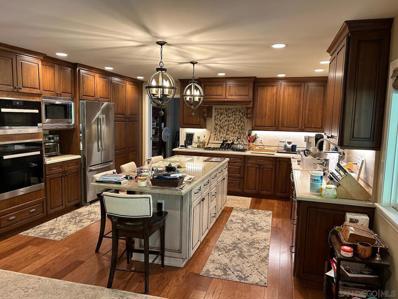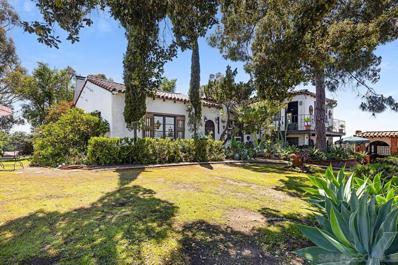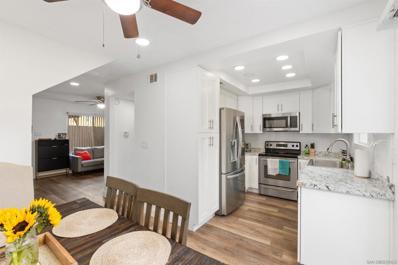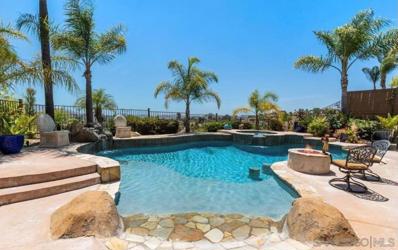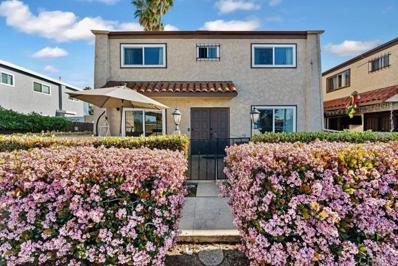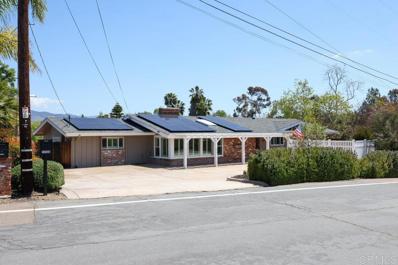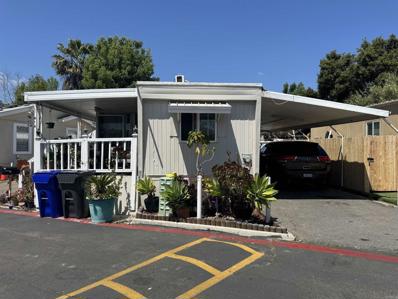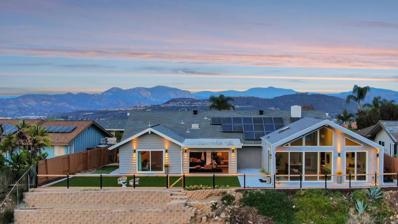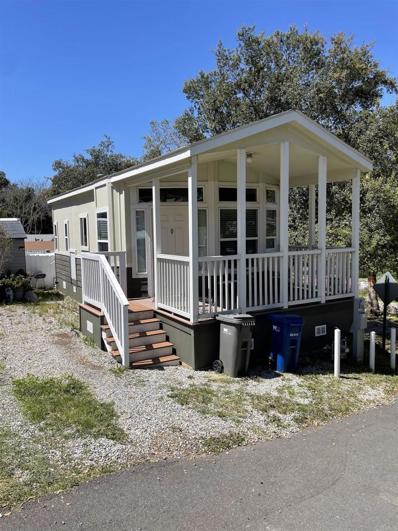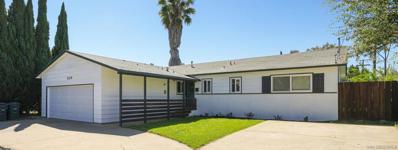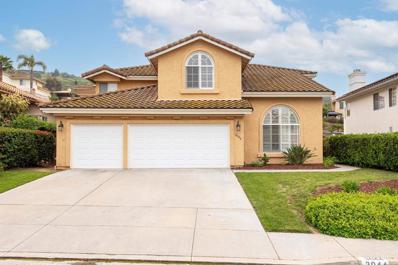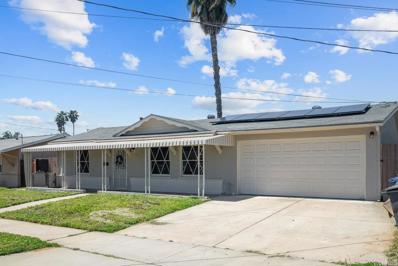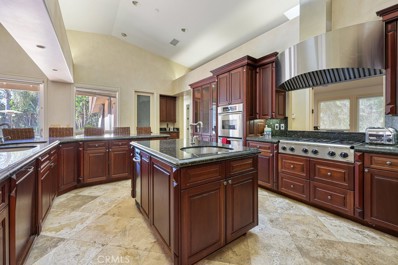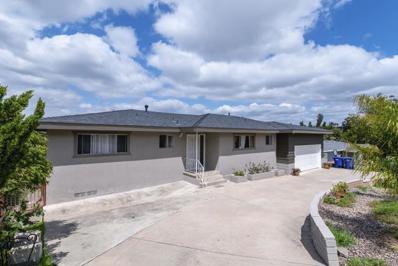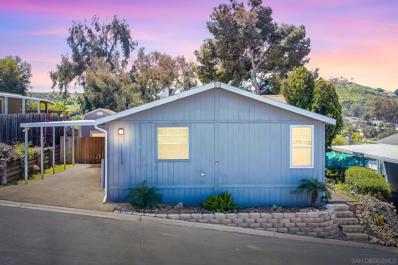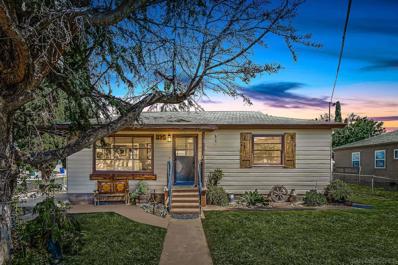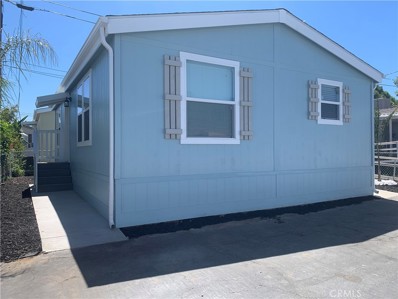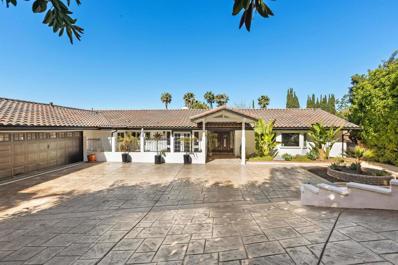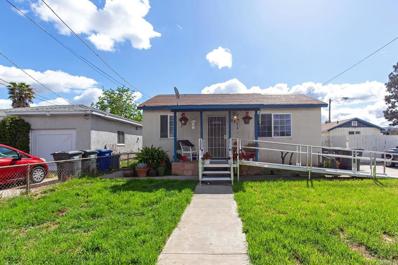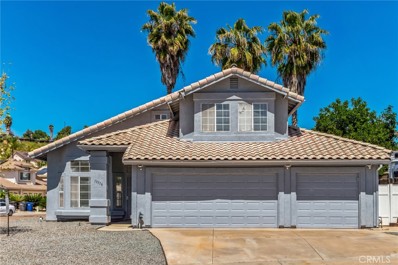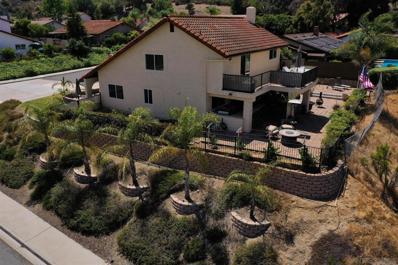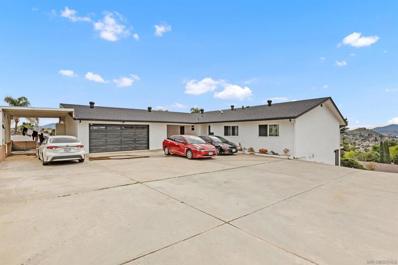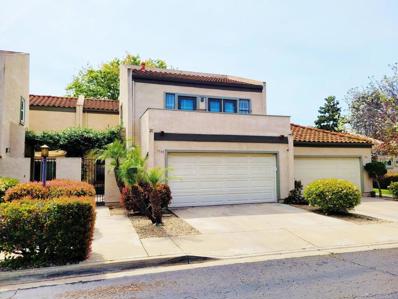El Cajon CA Homes for Sale
- Type:
- Condo
- Sq.Ft.:
- 817
- Status:
- Active
- Beds:
- 2
- Lot size:
- 0.95 Acres
- Year built:
- 1985
- Baths:
- 2.00
- MLS#:
- DW24074051
ADDITIONAL INFORMATION
WOW! Wonderful First Time Buyer Opportunity! VA APPROVED! Welcome home to this SPACIOUS SINGLE LEVEL condo in the heart of El Cajon conveniently located just an easy IDEAL drive away from San Diego's Most Popular Attractions! Featuring a SPACIOUS living room and UPDATED freshly painted kitchen and More! You will love the GENEROUS SIZED MASTER BEDROOM with PRIVATE EN-SUITE BATHROOM + SPACIOUS 2nd Bedroom PLUS additional 2nd Bathroom perfect for guests! Living here you will have access to an open parking spot located conveniently next to your unit. This updated unit offers Double sinks, Stainless Steel Appliances, fresh painting, granite counters, freshly painted cabinets, newer flooring, and a FRONT PATIO perfect for pets, plants, extra storage or relaxing! This Updated Quiet Community offers a Private Gated Code Entry Well kept Lush Environment, Pool,BBQ area PLUS *UPGRADED TIME SAVING WIFI GENERATED ON SITE LAUNDRY FACILITY ROOM FOR EASY ACCESS AND CONVENIENCE. Situated by all major shopping centers, Schools, El Cajon Library, Parks, easy commuting to highway I-8 and just 20mins away from SD beaches! Come check this gem out before it’s too late!
- Type:
- Condo
- Sq.Ft.:
- 904
- Status:
- Active
- Beds:
- 2
- Lot size:
- 1.17 Acres
- Year built:
- 1994
- Baths:
- 2.00
- MLS#:
- PTP2402073
ADDITIONAL INFORMATION
LOCATION LOCATION LOCATION Don't miss this conveniently located condo in the Remington complex nestled in the heart of Rancho San Diego. Walking distance to all major shopping. Near Cottonwood Golf Course & Cuyamaca College. Home offers upgraded kitchen with quartz countertop & single basin stainless steel sink. Upper level home features 2 bedroom 2 bath. Upgraded lighting and ceiling fans in both bedrooms. Dual on suite, remodeled bathroom, Ample closet storage, with vanity in master bath. Laundry closet with full size washer/dryer on balcony. Gas fireplace in living Room. First showings at open house 4/20-4/21
$1,450,000
1817 Altozano Dr El Cajon, CA 92020
- Type:
- Single Family
- Sq.Ft.:
- 2,984
- Status:
- Active
- Beds:
- 6
- Lot size:
- 0.38 Acres
- Year built:
- 1984
- Baths:
- 3.00
- MLS#:
- 240008007SD
ADDITIONAL INFORMATION
Welcome to your dream home nestled in the heart of Fletcher Hills, where luxury and comfort meet in perfect harmony. This stunning six-bedroom, three-bathroom residence is situated on a family-friendly cul-de-sac, offering the ideal blend of privacy and community charm. As you step inside, you're greeted by the grandeur of vaulted ceilings in the expansive living room, adorned with not one, but two inviting fireplaces, setting the tone for cozy evenings and memorable gatherings. The main level boasts rich hardwood floors, seamlessly flowing through the open-concept space, leading to an upgraded laundry area featuring a deep sink and granite countertop for added convenience. Prepare to be amazed by the chef's kitchen, meticulously designed for culinary enthusiasts and entertainers alike. A sprawling granite-topped island beckons gatherings, complemented by top-of-the-line appliances including a Miele conventional oven, Miele steam oven, Bosch gas cooktop, Bosch French door refrigerator, and Bosch dishwasher. Custom tile backsplash, under-cabinet lighting, and elegant custom fixtures elevate the space to new heights of sophistication. Attention to detail shines throughout the home, with upgrades ranging from framed windows and window coverings to crown moldings in the dining room. The meticulously curated features continue with vinyl windows, vinyl slider, and custom window coverings throughout the downstairs, enhancing both style and energy efficiency. The allure extends outdoors to the lushly landscaped grounds, with mature and diverse landscaping, and much more! Upgrades done to property 1. Hardwood floors in kitchen and family room. 2. Built-ins in family room. 3. Recessed lighting in kitchen and family room. 4. Framed windows and window coverings downstairs. 5. Upgraded baseboards. 6. Crown moldings in dining room. 7. Bosch cooktop (gas), Bosch French doors refrigerator, Bosch dishwasher 8. Miele conventional oven plus Miele steam oven. 9. Upgraded kitchen cabinets and island. 10. Custom kitchen backsplash. 11. Granite countertops 12. Upgraded downstairs guest bathroom 13. Upgraded laundry area with cabinets, tile floors, deep sink and granite countertops 14. Tile in garage door entryway 15. Fully owned solar system 16. New concrete tile roof in 2021 17. Two 32 amp plug ins in garage for electric cars. 18. New baseboards throughout downstairs and upstairs hallway. 19. Upgraded fireplace in family room (mantle, custom tile, screen) 20. Vinyl windows and vinyl slider 21. Custom window coverings throughout downstairs. 22. Under cabinet lighting in kitchen. 23. Custom light fixtures in kitchen over island.
$899,000
700 Wakefield Ct. El Cajon, CA 92020
- Type:
- Single Family
- Sq.Ft.:
- 2,131
- Status:
- Active
- Beds:
- 3
- Lot size:
- 0.59 Acres
- Year built:
- 1929
- Baths:
- 3.00
- MLS#:
- 240007771SD
ADDITIONAL INFORMATION
Fletcher Hills Fixer! First time on the market in 60 Years!!! This eye-catching Spanish Colonial beauty is anxiously awaiting the right buyer to restore it to the magnificent work of art it truly is. This extraordinarily RARE offering features over 2,100 Sq. Ft. of wonderfully appointed living space which includes a separate but attached in-law suite, breathtaking wooden beams lining the ceilings of a jaw dropping living room, private pool area, serene and expansive yard wrapping around the entirety of the home, an unparalleled location perfectly perched on a quaint hill at the end of a cul-de-sac and sitting on over a half acre of land. This just barely begins to scratch the surface of what this marvelous home has to offer. An opportunity like this doesn't come around often, don't let it pass you by!
$484,900
516 Anza El Cajon, CA 92020
- Type:
- Townhouse
- Sq.Ft.:
- 900
- Status:
- Active
- Beds:
- 2
- Year built:
- 1978
- Baths:
- 2.00
- MLS#:
- 240007712SD
ADDITIONAL INFORMATION
Beautiful, turnkey, private corner 2-story townhome! 2 bedrooms, 1.5 bath featuring fully renovated kitchen, newly installed appliances, newly installed flooring downstairs, new carpet upstairs, renovated bathroom, stackable washer and dryer inside the unit, double panel windows, walk-in closet, recess lighting, low-HOA, and new plumbing fixtures for kitchen sink. This was not a fix and flip. The seller renovated this beautiful townhome with love and attention to detail. The HOA covers trash and water cost.
$1,500,000
2077 Monarch Ridge Cir El Cajon, CA 92019
- Type:
- Single Family
- Sq.Ft.:
- 2,491
- Status:
- Active
- Beds:
- 4
- Lot size:
- 0.2 Acres
- Year built:
- 1991
- Baths:
- 3.00
- MLS#:
- 240007707SD
ADDITIONAL INFORMATION
Monarch Ridge at its FINEST! This beautiful home offers 4 bedrooms (two masters (one upstairs, one downstairs) with en-suite baths and walk in closets) and 3 fully remodeled baths. A large kitchen w/breakfast area, walk-in pantry, granite counters, stainless steel appliances and a formal dining area. A reverse osmosis drinking water filtration system, whole house salt water softener and a “Quiet-Cool'' whole house fan. The interior has been newly painted and the newer vinyl windows are fitted with custom Hunter Douglas shades throughout. And yes, there are 2 indoor natural wood & gas fireplaces for those nights when you just want to relax and unwind! Lastly, your 3 car garage (upgraded garage door - BRAND NEW spring, rollers and touch keypad) with epoxy floors & custom cabinetry will provide you plenty of space and storage for your vehicles and toys alike. Heading to the backyard you are met with GORGEOUS Westerly VIEWS, a custom salt water pool, with waterfall & spa! A custom tiki hut and complete outdoor kitchen consisting of a 42” Alfresco Grill with Rotisserie, a built-in fridge and counter sink. An outdoor natural gas fire pit, custom landscaping and custom night light features and your own mature citrus fruit trees. There are 26 OWNED solar panels & an OWNED security system with outdoor cameras. And lest I forget, your patio is fitted with an electric shade & screen just in case you need it for those bright sunny days. The private community of Monarch Ridge offers a gated entrance, community pool, spa, tennis/pickleball courts & Hiking Trails! You're Unicorn awaits! Monarch Ridge at its FINEST! A “Unicorn,” in the real estate world, some would say! This beautiful home offers 4 bedrooms (two masters with en-suite baths and walk in closets) and 3 fully remodeled baths. A large kitchen w/breakfast area, walk-in pantry, granite counters, stainless steel appliances and a formal dining area.. A reverse osmosis drinking water filtration system, whole house salt water softener and a “Quiet-Cool'' whole house fan. The interior has been newly painted and the newer vinyl windows are fitted with custom Hunter Douglas shades throughout. And yes, there are 2 indoor natural wood & gas fireplaces for those nights when you just want to relax and unwind! Lastly, your 3 car garage(upgraded garage door - BRAND NEW spring, rollers and touch keypad) with epoxy floors & custom cabinetry will provide you plenty of space and storage for your toys and vehicles alike. Heading to the backyard you are met with VIEWS, VIEWS, GORGEOUS Westerly VIEWS! Private and secluded with a custom tiki hut and complete outdoor kitchen consisting of a 42” Alfresco Grill with Rotisserie, a built-in fridge and counter sink. A custom salt water pool, waterfall & spa with a brand new 400,000BTU pool/spa heater. An outdoor natural gas fire pit, custom landscaping and custom night light features and your own mature citrus fruit trees. There are 26 OWNED solar panels & an OWNED security system with outdoor cameras. And lest I forget, your patio is fitted with an electric shade & screen just in case you need it for those bright sunny days. And if this all wasn’t enough, your new home is located in the highly sought after private community of Monarch Ridge with gated entrance, community pool, spa, tennis/pickleball courts & Hiking Trails. You must see for yourself what this home and community are all about!!!
- Type:
- Condo
- Sq.Ft.:
- 1,116
- Status:
- Active
- Beds:
- 2
- Year built:
- 1974
- Baths:
- 1.00
- MLS#:
- CRPTP2402003
ADDITIONAL INFORMATION
Welcome to this beautiful updated condominium in the heart of El Cajon. Enjoy the conveniences of a central location, newer kitchen, beautifully remodeled interior, lighting and designer touches. Open floor plan has a light and bright welcoming atmosphere, new flooring and modern contemporary style throughout. Large private use patio for BBQ and outdoor entertaining. The community offers a refreshing pool for relaxation and designated parking for your convenience. The community room is also available for extra space and fun times. With modern updates throughout, this property seamlessly combines comfort and style creating a perfect retreat in a sought-after neighborhood.
$1,450,000
11426 Fuerte Farms Road El Cajon, CA 92020
Open House:
Saturday, 4/27 1:00-4:00PM
- Type:
- Single Family
- Sq.Ft.:
- 2,441
- Status:
- Active
- Beds:
- 4
- Lot size:
- 0.67 Acres
- Year built:
- 1958
- Baths:
- 2.00
- MLS#:
- PTP2401980
ADDITIONAL INFORMATION
This fully upgraded 4 bedroom / 2 bathroom home is around the corner from Fuerte Elementary and has a detached ADU in the backyard. This 2,441 square foot home has a fully upgraded kitchen with large island, stone countertops, stainless steel appliance, coffee station and area for dining. The kitchen opens to a large tv/family room. The living room has a large fireplace, plantation shutters and open wood beam ceilings. Dedicated dining area also gets to enjoy the fireplace. Both bathrooms have been upgraded. Primary bedroom has large closets and doors that open to the backyard patio to enjoy the views. The upgrades continue with roof, HVAC, flooring, tankless hot water heater and paid solar! The ADU is stunning – fully upgraded, dedicated air conditioning/heating an open loft and staircase to access the bedroom. ADU has 800+ square feet of living space that is not included in the 2,441 square footage of the home. Combined living space of over 3,200 square feet! Extra parking in the driveway, drought tolerant landscaping throughout the property, firepit, 3 storage sheds and fruit trees in the lower yard. Beautiful views of east county from both the upper and lower yards. This home is around the corner from Fuerte Elementary and is close to freeways, shopping and local dining.
- Type:
- Manufactured/Mobile Home
- Sq.Ft.:
- 917
- Status:
- Active
- Beds:
- 3
- Year built:
- 1964
- Baths:
- 2.00
- MLS#:
- PTP2401951
ADDITIONAL INFORMATION
Look no further! This is your opportunity to be a home owner for as little as $120,000. ALL AGE PARK! Move right into this beauty that offers beautiful wood and tile flooring and partially fresh paint. Open floor plan with a spacious kitchen and seperate dining room area. Cozy family room that has a newer wall AC unit that also works as a heater. Sliding glass door off family room onto the wonderful patio area for relaxing. Primary bedroom offers 2 closets. Large 2nd bedroom has it's very own wall AC unit. 3rd Bedroom is located on opposite side of home with it's very own half bath. Hallway bath has a newer vanity and updated shower with tile flooring. Spacious kitchen has a newer stainless steel stove, beautiful newer countertops, and a separate area for laundry. Huge covered carport for up to 3 cars. Two seperate sheds for all of your extra personal belongings. Close to shopping, freeways, schools & more!
$1,749,000
1510 Hacienda Dr El Cajon, CA 92020
- Type:
- Single Family
- Sq.Ft.:
- 2,950
- Status:
- Active
- Beds:
- 5
- Lot size:
- 0.44 Acres
- Year built:
- 1966
- Baths:
- 3.00
- MLS#:
- 240007435SD
ADDITIONAL INFORMATION
Picture perfect Fletcher Hills property features a beautiful turn-key main house and BRAND NEW 1 BD/ 1BA ADU/Guest House with its own address, utilities and access - making it a wonderful multi-family option as well as an investment dream with a revenue-generating ADU! The immaculate main house offers 4 BD, 2 BA, home office, large gourmet eat-in kitchen, walk-in pantry, and a game room that opens directly to the backyard via all glass doors to maximize the stunning westerly views across the canyon. NO HOA and in the Fletcher Hills Elementary and Grossmont High School district. From its appealing, low-maintenance curb appeal and designer interior details to the expansive turf backyard and sunset views, this swoon-worthy home and ADU/guest house are a must see!
- Type:
- Manufactured/Mobile Home
- Sq.Ft.:
- 400
- Status:
- Active
- Beds:
- 1
- Lot size:
- 6.36 Acres
- Year built:
- 2016
- Baths:
- 1.00
- MLS#:
- NDP2402920
ADDITIONAL INFORMATION
This cute 1 bed 1 bath manufactured home has everything you need. The front covered patio is the perfect area to enjoy outside. The shed in the back offers extra space. The condition is almost like new, the perfect starter home. Nestled in the hills of Flint Springs Park.
- Type:
- Single Family
- Sq.Ft.:
- 1,150
- Status:
- Active
- Beds:
- 3
- Lot size:
- 0.14 Acres
- Year built:
- 1958
- Baths:
- 2.00
- MLS#:
- 240007493SD
ADDITIONAL INFORMATION
Welcome to this Fantastic Single Story Home with 3 bedrooms and 2 baths. Over $30K in renovations. Upgrades and Renovations: New Interior and Exterior Paint, Flooring, Windows, Electrical, Plumbing, Fixtures and Lighting. Enclosed Level Usable Backyard with Patio and room to entertain but not too much to take care of. Includes Attached 2 Car Garage and Additional Parking with Round-About Driveway for easy entry and exit. Potential for R/V or Boat parking. Located in a great area of El Cajon close to Shopping, Restaurants, Freeway and Military Bases.
$1,274,900
3044 Casmeg Way El Cajon, CA 92019
- Type:
- Single Family
- Sq.Ft.:
- 2,760
- Status:
- Active
- Beds:
- 4
- Lot size:
- 0.23 Acres
- Year built:
- 1990
- Baths:
- 3.00
- MLS#:
- PTP2401936
ADDITIONAL INFORMATION
Welcome to your dream home in the coveted community of Pasatiempo in Rancho San Diego, CA! Nestled in a picturesque setting, this impressive residence exudes warmth and charm from the moment you arrive. Meticulously cared for and maintained, this home boasts a sense of pride in ownership that is evident throughout. Step inside to discover a spacious and thoughtfully designed floor plan that effortlessly blends style and functionality. The main level features a large primary bedroom, offering convenience and privacy. With high ceilings and an open entryway, the home feels airy and inviting, creating the perfect ambiance for both relaxation and entertainment. With four bedrooms and three baths, there's plenty of space for the whole family to spread out and unwind. Whether you're hosting gatherings in the expansive living areas or enjoying quiet evenings on the patio, this home offers endless possibilities for creating lasting memories. Located in the highly desirable community of Pasatiempo, residents enjoy access to top-rated schools, parks, shopping, and dining options. Don't miss your chance to experience the best of Rancho San Diego living!!
- Type:
- Single Family
- Sq.Ft.:
- 1,055
- Status:
- Active
- Beds:
- 3
- Lot size:
- 0.14 Acres
- Year built:
- 1961
- Baths:
- 2.00
- MLS#:
- PTP2402197
ADDITIONAL INFORMATION
Step into your new home in the heart of El Cajon! This charming abode has been freshly painted, and the front yard welcomes you with a covered porch, perfect for enjoying the neighborhood vibe. Inside, you'll find a spacious living area complemented by new touch-ups throughout. The layout offers a cozy and inviting atmosphere. Each bedroom is flooded with natural light and offers ample closet space. Venture into the backyard, where a sprawling covered patio awaits. Newly screened, it's an ideal spot for a jacuzzi, potted plants, or outdoor furniture—a haven for entertaining pets, and family gatherings. The patio seamlessly transitions into a large, private backyard, ready for your personal touch. An outdoor storage shed stands ready to house tools, gardening supplies, or any extras you may have. Conveniently located near shops, restaurants, parks, and schools, with easy access to the 8 freeway, this home offers comfort and convenience. The sellers have also added mini splits, along with also having solar panels, enhancing the comfort and energy efficiency of the home. Don't miss out on the opportunity to make this space your own—schedule a viewing today!
$2,295,999
11970 Fuerte Vista Lane El Cajon, CA 92020
- Type:
- Single Family
- Sq.Ft.:
- 4,608
- Status:
- Active
- Beds:
- 5
- Lot size:
- 1.2 Acres
- Year built:
- 2000
- Baths:
- 4.00
- MLS#:
- IV24068387
ADDITIONAL INFORMATION
AMAZING CUSTOM POOL HOUSE + GUEST HOUSE, 2 STRUCTURES!!!!! A developer-builder's personal dream home is a testament to the highest quality using the best materials. MAIN HOUSE, metal framed, spacious 4 bedrooms, 3 1/2 bathrooms, game room, large master walk-in closet, 2garages (3 cars, 2 car) both garages have custom storage and floor finishes, front door hardwood masterpiece by famous Laguna Beach Artist, welcomes you to a resort-style oasis with an expansive pool approximately 80' x 40' 12' deep. Chez Republic artisans hand carved rare hardwood kitchen & cabinets, great room TV structure, fireplace, master bathroom cabinets strong hard metal doors throughout, travertine floors hallway, kitchen and master bathroom, and small bathrooms. 50-year roof, fire sprinklers, all Pella windows, Sub Zero Refrigerator, trash compactor, convection oven, all Kohler fixtures, Microwave, dishwasher, central vacuum, house is a silent structure to approximate height of 8', 1.25-acre lot and irrigation system, auto irrigation clock, water well irrigation (not city water), orchard with oranges, avocados, lemons, tangerines. The house & pool are on a private street, with a semi-circle driveway—a fire hydrant on the property, and first off, the electrical power lines. Guest/poolhouse built on concrete structure 3rd rooms ½ bath with additional space to add a shower, sitting room, air conditioning, and central heating. This property embodies the pinnacle of California living.
$975,000
162 Croydon Ln El Cajon, CA 92020
- Type:
- Single Family
- Sq.Ft.:
- 2,320
- Status:
- Active
- Beds:
- 4
- Lot size:
- 0.21 Acres
- Year built:
- 1962
- Baths:
- 2.00
- MLS#:
- PTP2401894
ADDITIONAL INFORMATION
HOT LOCATION! Situated in excellent Fletcher Hills neighborhood on quiet street with beautiful views! This home is IDEAL for multi family living. Large spacious open floor plan, beautiful rock fireplace in Family room upstairs and fireplace downstairs as well! All bedrooms are spacious. There is a large covered porch off kitchen often used as "California outdoor living space" taking advantage of beautiful views and sunsets! Downstairs has entirely it's own living space, bedroom, family room and fireplace as well as a lot more additional square footage ideal to convert to more living space to accommodate separate living for multi-family or rental situation. The backyard is spacious with very beautiful views, there is a separate outdoor stairway to access outdoor porch. There is a large oversized 2 car garage w/ extra tall ceilings, the roof is NEW, entire exterior BRAND NEW PAINT. This is a solid quality home. Owner is in 1031 exchange currently. IDEAL location, excellent school systems, excellent central location close to all but in a very quiet peaceful neighborhood and street.
- Type:
- Mobile Home
- Sq.Ft.:
- 1,568
- Status:
- Active
- Beds:
- 3
- Lot size:
- 16.83 Acres
- Year built:
- 2002
- Baths:
- 2.00
- MLS#:
- 240007323SD
- Subdivision:
- El Cajon
ADDITIONAL INFORMATION
Welcome to the Coveted Community of Los Coches Mobile Home Estates. This is a beautiful all ages family mobile home community offering wonderful amenities including a pool and spa, playground, as well as a clubhouse. The home is ideally located near the top of the community, with no neighbor behind or across the street, offering tons of privacy. As you step inside, you’ll be greeted by tall ceilings that create an inviting sense of openness, while the warm wood floors exude a cozy ambiance throughout. The generously sized living area provides ample space for relaxation and entertainment, perfect for gatherings with friends and family. Prepare to be impressed by the expansive floor plan, thoughtfully designed to maximize space and functionality. The well-appointed kitchen features sleek countertops, ample cabinet storage, and top-of-the-line appliances, making meal preparation a breeze.
$660,000
835 Graves Ave El Cajon, CA 92021
- Type:
- Single Family
- Sq.Ft.:
- 864
- Status:
- Active
- Beds:
- 2
- Lot size:
- 0.44 Acres
- Year built:
- 1950
- Baths:
- 1.00
- MLS#:
- 240007356SD
ADDITIONAL INFORMATION
Welcome to this charming single-family home offering 2 bedrooms, 1 bath, and a cozy family room, complete with a detached 2-car garage and a spacious driveway accommodating an additional 3 cars. Situated on nearly half an acre of land, this property presents exciting development opportunities - your vision awaits! Conveniently located near shopping malls, dining options, grocery stores, schools, and parks, this home combines comfort with endless potential. Don’t miss the chance to own this versatile property in a prime location!
- Type:
- Manufactured/Mobile Home
- Sq.Ft.:
- n/a
- Status:
- Active
- Beds:
- 1
- Year built:
- 2023
- Baths:
- 2.00
- MLS#:
- OC24067716
ADDITIONAL INFORMATION
Come see this brand new 2023 Fleetwood Canyon Lake 778 sq. ft. 1 bedroom, 1 ½ bath manufactured home. The open floor plan maximizes living space. The kitchen is equipped with stainless steel refrigerator, stove, dishwasher, over the range microwave, hardwood cabinets, formica counters, and a garbage disposal. The bedroom is carpeted; there is linoleum throughout the remainder of the home. Enjoy doing laundry in the comfort of your own home in the separate utility room with full size washer/dryer hookups. Parking is directly in front of the home on the street. Monthly space rent is $1,175.00. El Capitan Mobile Home Park is a senior (55+) community, all other occupants should be at least 45 years of age. Senior living here includes a large swimming pool, a clubhouse with full kitchen for special events, a regulation pool table, and a big screen t.v. Throughout the year, the park will host a variety of social events for special holidays.
$1,545,000
1548 Shadow Knolls Dr El Cajon, CA 92020
- Type:
- Single Family
- Sq.Ft.:
- 2,694
- Status:
- Active
- Beds:
- 4
- Lot size:
- 0.56 Acres
- Year built:
- 1971
- Baths:
- 4.00
- MLS#:
- 240007413SD
ADDITIONAL INFORMATION
Retreat to your private oasis located in Mt Helix with panoramic view of the hills. This hacienda style single level home on a half acre with fruit bearing trees has been recently remodeled w/ a new tile roof & solar, new kitchen, new master bath, flooring, and so much more. Dramatic living room with cathedral ceiling & fireplace. Large family room has 2nd fireplace and sit down views. Dining Al fresco and entertaining is a breeze with 4 different patios and a pergola. Close to shops, restaurants, services, and freeway access.****** Retreat to your private oasis nestled in the serene beauty of Mt. Helix, where panoramic hill views unfold before you. This hacienda-style single-level home sits on a generous half-acre lot adorned with fruit-bearing trees, creating a tranquil haven. Recent renovations have elevated this residence, ensuring modern comfort and style. The home boasts a fresh look, thanks to a new tile roof and solar installation. Inside, discover a brand-new kitchen, a rejuvenated master bath, and upgraded flooring throughout. Every corner exudes sophistication and functionality. Step into the dramatic living room with its soaring cathedral ceiling—a space where natural light dances through expansive windows. The centerpiece? A cozy fireplace, perfect for chilly evenings. The spacious family room beckons with a second fireplace, creating an inviting ambiance. But it’s the sit-down views that steal the show—a canvas of rolling hills and endless sky. Hosting gatherings is effortless here. Choose from four distinct patios, each offering a unique vantage point. Whether it’s morning coffee, sunset cocktails, or starlit dinners, you’ll find the perfect spot. And don’t miss the charming pergola, a delightful touch. Need to run errands or dine out? You’re just a few minutes away from shops, restaurants, and services. Plus, easy freeway access ensures seamless connectivity. Another bonus to your peace of mind is that there are no HOA dues! This home isn’t just a dwelling; it’s an invitation to savor life’s simple pleasures against a backdrop of natural beauty. Welcome home!
$589,000
555 Grape El Cajon, CA 92021
- Type:
- Single Family
- Sq.Ft.:
- 800
- Status:
- Active
- Beds:
- 3
- Lot size:
- 0.25 Acres
- Year built:
- 1939
- Baths:
- 1.00
- MLS#:
- PTP2402118
ADDITIONAL INFORMATION
Opportunity Knocking...3 bedroom, one story home at front location of a large .25 acre lot. All accessible & level. Ideal for Trucks, RV, Toys, ADU etc.. A separate detached studio os approx 21 'X 12'. (Not permitted)
$900,000
13716 Wyeth Road El Cajon, CA 92021
- Type:
- Single Family
- Sq.Ft.:
- 1,991
- Status:
- Active
- Beds:
- 4
- Lot size:
- 0.18 Acres
- Year built:
- 1991
- Baths:
- 3.00
- MLS#:
- NP24065941
ADDITIONAL INFORMATION
*Photos with furniture are virtually staged* Welcome to this charming 4 bedroom, 3 bathroom home nestled on a corner lot in the desirable 92021 area of El Cajon, California. As you step inside, you are greeted by a bright and airy interior, highlighted by its fresh, white palette, creating a welcoming atmosphere throughout. The property boasts a fenced-in backyard, offering a private retreat for outdoor gatherings and relaxation. The spacious layout includes a well-appointed kitchen, perfect for culinary enthusiasts, and ample living spaces ideal for entertaining guests or unwinding after a long day. Outside the home, explore the vibrant neighborhood with a variety of local amenities and attractions. Enjoy easy access to nearby parks, hiking trails, and golf courses for outdoor enthusiasts. Indulge in a plethora of shopping and dining options just moments away. With its convenient location and charming features, this home offers the perfect blend of comfort and style in the heart of El Cajon.
$1,249,900
580 Goulburn Ct El Cajon, CA 92020
- Type:
- Single Family
- Sq.Ft.:
- 2,264
- Status:
- Active
- Beds:
- 4
- Lot size:
- 0.21 Acres
- Year built:
- 1977
- Baths:
- 3.00
- MLS#:
- 240007068SD
ADDITIONAL INFORMATION
Beautiful Views of surrounding Mountains of East County from this Remodeled 4 bedroom, 3 bathroom home with a large 3 car garage, 2,264 sq ft. on large corner lot, in Fletcher Hills with PAID SOLAR! The custom designed kitchen opens to family room, dining area & living room with chipped travertine stone flooring throughout. Kitchen includes stainless steel appliances, granite countertops, a wine refrigerator & gas cooking with double ovens! The custom built wine storage under the staircase is exquisite! Almost new Central Heat and Air Conditioner (2yr)! Master bedroom opens up to a relaxed viewing patio over the backyard & views for miles & miles with jacuzzi tub! There is also a nice size downstairs bedroom with mirrored closet doors, next to a full bathroom! The outdoor kitchen makes this home an entertainers delight; which is surrounded by pavers, a little pond. All Appliances & Exterior furniture conveys with this home! With lots of room in the side yards there is plenty or room for storing toys, Rv, extra cars or even a pool! The VA loan is also assumable to ALL BUYERS at 4.75% interest rate! Dont miss this home!
$1,050,000
7939 Shalamar El Cajon, CA 92021
- Type:
- Single Family
- Sq.Ft.:
- 2,773
- Status:
- Active
- Beds:
- 5
- Year built:
- 1976
- Baths:
- 4.00
- MLS#:
- 240006725SD
ADDITIONAL INFORMATION
Here's your chance to acquire a completely renovated residence featuring a separate downstairs ADU in a sought-after neighborhood! Revel in breathtaking views from both the main home and the ADU below. The expansive living room boasts laminate flooring, dual pane windows, and a newly installed kitchen with pristine white shaker cabinets, quartz countertops, and stainless steel appliances in both units. The main level comprises 3 bedrooms and 2.5 fully remodeled baths. The ADU on the lower floor offers 2 bedrooms, 1 bath, along with a living room and kitchen. Numerous possibilities abound – live in one unit and rent out the other, accommodate a family member in one, or utilize both floors for Airbnb purposes. Experience the refreshing breeze from your elevated position atop the hill. With a 2-car garage, a spacious driveway, and an additional open carport, parking is ample.
- Type:
- Townhouse
- Sq.Ft.:
- 1,866
- Status:
- Active
- Beds:
- 3
- Lot size:
- 3.43 Acres
- Year built:
- 1981
- Baths:
- 3.00
- MLS#:
- PTP2401738
ADDITIONAL INFORMATION
This spacious 3 bedroom, 2.5-bathroom immaculate Townhome is a must see! The unit has been upgraded move in ready. Has a good size kitchen, dining area and living room. Some key features include: •Spacious living room with a cozy fireplace, perfect for relaxing. • Upgraded kitchen with plenty of storage space. •Separate dining area. •Huge Master bedroom with fireplace and upgraded bath and walk-in closet. •Both Second & Third bedroom have walkout balconies. •Central air conditioning & heating. •Included with the property: appliances, washer/dryer, range/oven, microwave and dishwasher. This desirable Townhouse in a highly sought community with 1866 sq ft of living space, attached two car garage and an additional parking space in front are not easy to come by. Seller will cover 12 months of HOA fees. This property will not last, your dream home is achievable and waiting for you to move in.

El Cajon Real Estate
The median home value in El Cajon, CA is $727,500. This is higher than the county median home value of $608,900. The national median home value is $219,700. The average price of homes sold in El Cajon, CA is $727,500. Approximately 37.06% of El Cajon homes are owned, compared to 59.89% rented, while 3.05% are vacant. El Cajon real estate listings include condos, townhomes, and single family homes for sale. Commercial properties are also available. If you see a property you’re interested in, contact a El Cajon real estate agent to arrange a tour today!
El Cajon, California has a population of 103,314. El Cajon is more family-centric than the surrounding county with 35.38% of the households containing married families with children. The county average for households married with children is 34.63%.
The median household income in El Cajon, California is $49,445. The median household income for the surrounding county is $70,588 compared to the national median of $57,652. The median age of people living in El Cajon is 33.8 years.
El Cajon Weather
The average high temperature in July is 91 degrees, with an average low temperature in January of 40.9 degrees. The average rainfall is approximately 13.9 inches per year, with 0 inches of snow per year.
