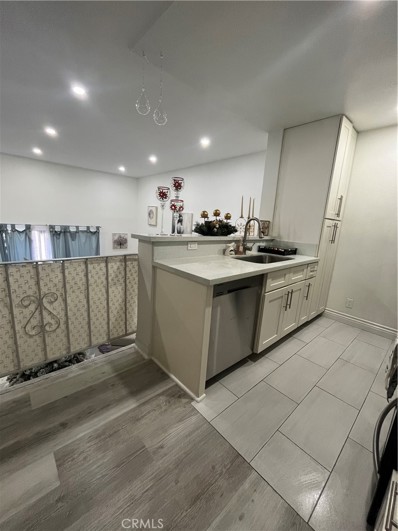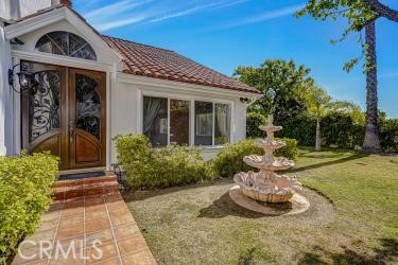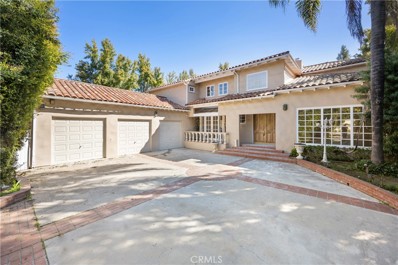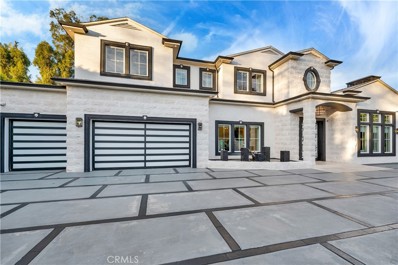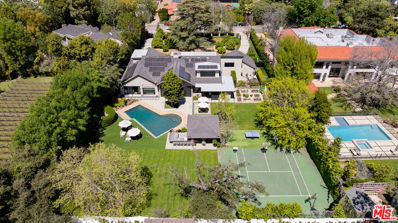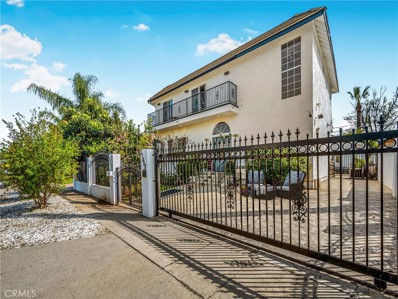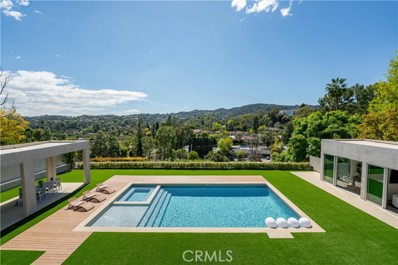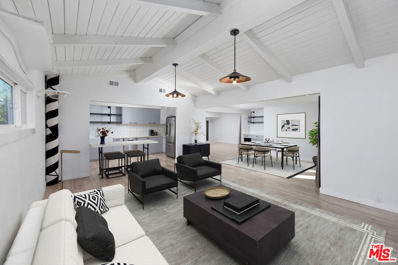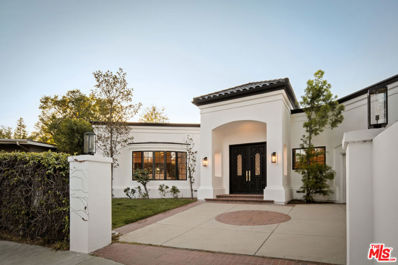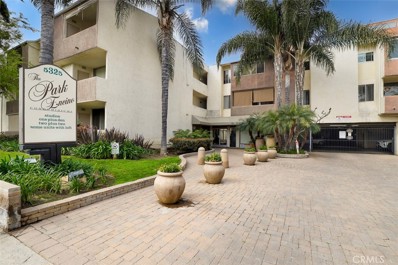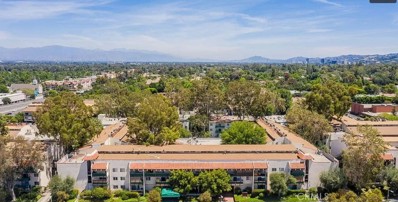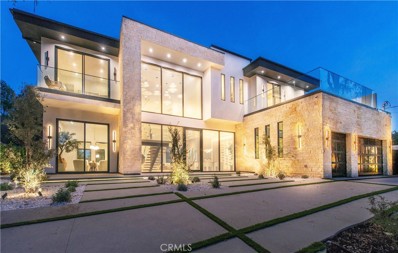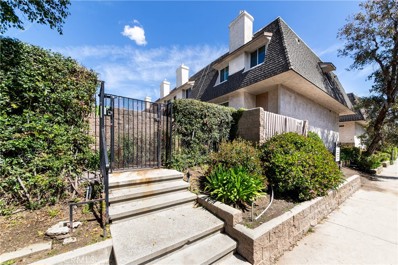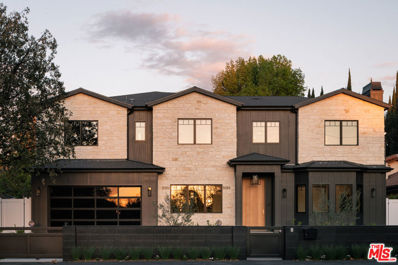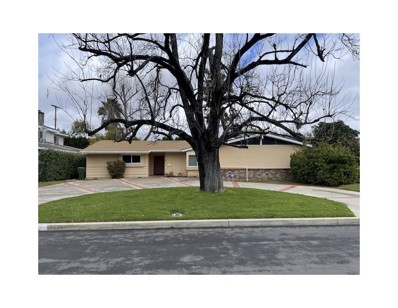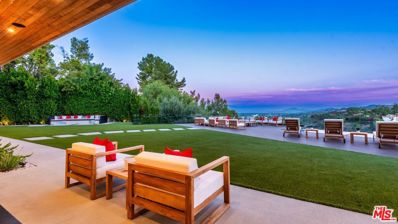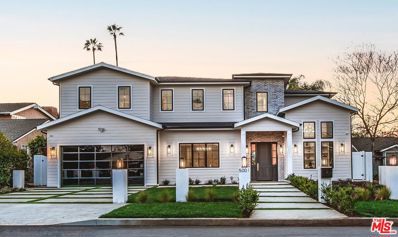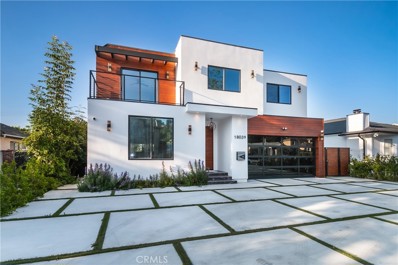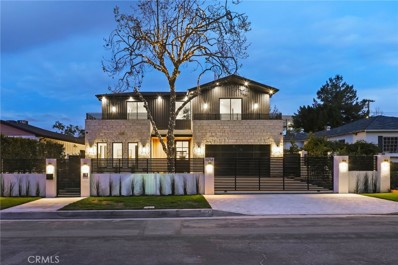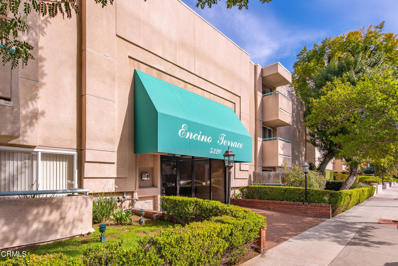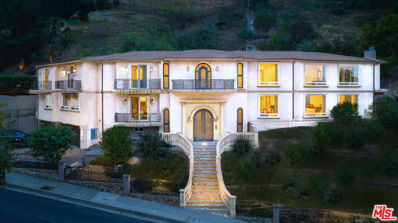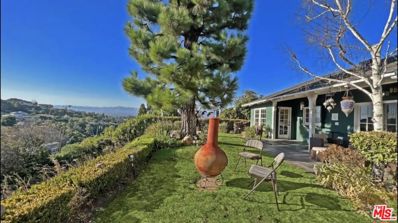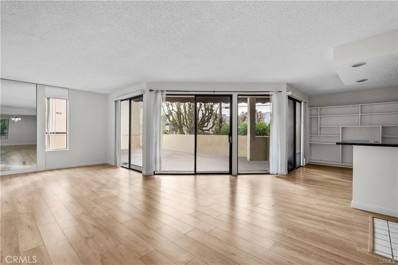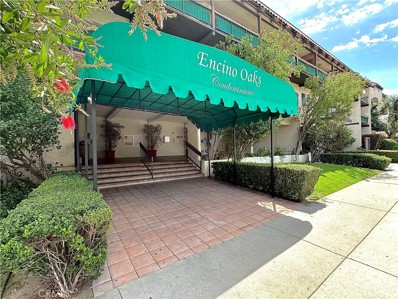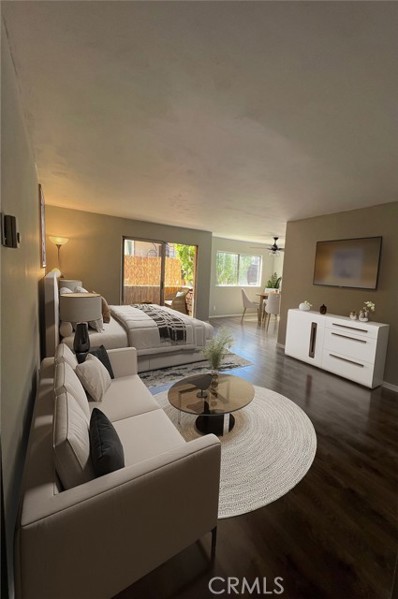Encino CA Homes for Sale
- Type:
- Condo
- Sq.Ft.:
- 706
- Status:
- Active
- Beds:
- 1
- Lot size:
- 0.93 Acres
- Year built:
- 1979
- Baths:
- 1.00
- MLS#:
- GD24060003
ADDITIONAL INFORMATION
This is your golden opportunity to see what Encino life has to offer!!! This split level one bedroom condominium in Encino has just been listed on the market! Located just south of the 101 and only two blocks from Ventura Blvd where you will find many trendy restaurants and shops. When entering you will see an open floor plan with a spacious living room area and kitchen overlooking it all! The living room is luminous with its high ceilings maximizing the square footage as well as brand new recess lighting and beautiful new flooring complete with a cozy fireplace and balcony. The kitchen includes an oven, microwave, refrigerator and plenty of shelf space. It looks over the living room which is perfect for those who love to cook and host! It has a large bedroom with a double vanity bathroom. In the open courtyard area you will find an on site laundry, mailboxes and a pool. There is also a secure gated parking garage with one designated parking (with a storage unit) as well as guest parking spots and plenty of street parking. With a very low HOA of only $271 don't miss this opportunity to make this remodeled beautiful condominium your new home! chandelier is not included.
$2,700,000
18060 Green Meadow Drive Encino, CA 91316
- Type:
- Single Family
- Sq.Ft.:
- 2,600
- Status:
- Active
- Beds:
- 4
- Lot size:
- 0.4 Acres
- Year built:
- 1976
- Baths:
- 3.00
- MLS#:
- SR24059370
ADDITIONAL INFORMATION
GEM LOCATED SOUTH OF VENTURA BLVD! QUIET NEIGHBORHOOD, WITH 3 CAR GARAGE, TENNIS COUTS, LARGE BACK YARD WITH SWIMMING POOL PERFECT FOR ENTERTAINMENT. BRIGHT ROOMS.CLOSE TO SCHOOLS, SHOPPING AND ENTERTAINMENT. INCLUDING TWO TENNIS COURTS AND BASKETBALL COURT.
$2,249,000
5110 Gloria Avenue Encino, CA 91436
- Type:
- Single Family
- Sq.Ft.:
- 4,447
- Status:
- Active
- Beds:
- 5
- Lot size:
- 0.31 Acres
- Year built:
- 1986
- Baths:
- 5.00
- MLS#:
- SR24055308
ADDITIONAL INFORMATION
Fixer opportunity situated in the heart of Encino within the coveted Hesby Oaks school district, this hidden gem awaits at the end of a long gated driveway. Double door open to a grand foyer accented by lofty ceilings with exposed wood beams. Abundant windows and french doors throughout flood the home with natural light. The spacious family room opens to a well appointed kitchen with Frigidaire appliances and a walk-in pantry. A sunken living room and formal dining room complete the main living areas. There are four generously sized bedrooms upstairs, including a palatial primary suite that boasts an ensuite bathroom, massive closet and private balcony. Surrounded by mature privacy hedges, the backyard features an expansive patio and pool/spa. Additional highlights include a main level ensuite bedroom, dedicated laundry room and three car garage. Prime location, walking distance to Ventura Boulevard and only a short drive to everything the Valley and Westside have to offer.
$5,999,999
17425 Weddington Street Encino, CA 91316
- Type:
- Single Family
- Sq.Ft.:
- 6,191
- Status:
- Active
- Beds:
- 6
- Lot size:
- 0.38 Acres
- Year built:
- 2016
- Baths:
- 7.00
- MLS#:
- SR24059346
ADDITIONAL INFORMATION
Spectacular Showcase Property Within The Coveted Enclave of the 24-Hour GUARD PATROLLING AMESTOY ESTATES, Every Inch of this Magazine Worthy Estate has been Completely Remodeled and Redesigned in 2023 Using the Absolute Finest Finishes, This 5 Bedroom, Plus Office,7 Bathroom, Plus Detached Guest house, Plus Home Theater sits Amongst Soaring Trees With a 3 Car Garage, 15+Car Gated Motorcourt, White Travertine Stone Siding, Double Iron Door Entry, Soaring Ceilings, Imported Finishes and Fixtures and the Utmost In Security and Privacy. Designed with no Expense Spared, This Luxurious Estate is a Must See, Behind the Iron Gates Enter the Grand Foyer With Soaring Ceilings and Open Floor Plan that Flows Seamlessly from Room to Room. A La Murina Italian Chandelier is Featured in the Foyer, Breakfast Nook and Family Room, With Marble and Dark Oak Floors, Smart Home Innovations (LUTRON), Designer Accent Walls, Automatic Shades, Tom Ford Custom Drapery, Interior/Exterior Kef Upgraded Surround Sound with Premium Subwoofers, Full house Exhaust System, AUTOMATIC GENERATOR, Motion Sensor Pocket Doors, Water Softener Filtration System, A Gourmet Kitchen for any Food Connoisseur which Features Custom Cabinetry, Ceasarstone Center Island, 48 inch Bertazonni Range with Double Oven and a 3rd oven, Commercial Grade True Fridge/Freezer, Miele Espresso Machine, Wolf Warming Drawer, Ice Maker, Walk in Pantry The Luxurious Primary Suite Highlights Spacious Bedroom, Separate Lounge Area, Built In Uline Fridge, Mogul Murano Italian Chandelier, Marble Fireplace, Huge Custom Walk in Closet, Spa Like Primary Bathroom with Custom Marble, Thermasol Pro Series Steam Shower, Makeup Vanity, Soaking Tub, Toto Toilet, The HOME THEATER Checks all Boxes with its Kef Premium Sound Package, Subwoofers and 120 inch Projector Screen. The Resort Style Backyard is An Entertainers Dream With a Fully Equipped Outdoor Grille, Bar Area, Sport Court, Organic Vegetable Garden, GUEST HOUSE, Heated Pool/Spa With Custom Fountains, Covered Patio with Gas Stone Fireplace, Outdoor TV, Electric Awining, Ceiling Heaters and Fans. Close to Shops and Fine Dining and AWARD WINING SCHOOLS, this is a Must see to Appreciate Luxury Home
$7,495,000
17352 Magnolia Boulevard Encino, CA 91316
Open House:
Sunday, 4/28 2:00-5:00PM
- Type:
- Single Family
- Sq.Ft.:
- 7,074
- Status:
- Active
- Beds:
- 5
- Lot size:
- 1.14 Acres
- Year built:
- 1940
- Baths:
- 7.00
- MLS#:
- 24372551
ADDITIONAL INFORMATION
The Magnolia Estate, in the prestigious Amestoy Estates of Encino, conveys a captivating allure. A pancake-flat 49,000 sq. ft. lot and an absolutely turn-key gorgeous gem of a house. This is why the Westside buyer moves to the Valley - land! Impressive wide frontage, gated, and set back off the quiet cul-de-sac street. Close to all the great private schools, after-school sports, and easy shopping. Beautiful architecture that immediately announces the unique character of this stellar modern masterpiece. Warm natural woods with soaring beams and floor to ceiling windows that expose the massive flat yard that spans out in jaw-dropping fashion. The distant basketball court, the serene vegetable gardens, the inviting fire pit, the sparkling pool, and the covered outdoor dining all deliver the finest in outdoor living. The single-story floor plan with a main level master suite, along with four other over-sized secondary bedrooms, make this a coveted long-time asset for any future re-sale. The upstairs movie theater, gigantic rumpus room, gym/yoga studio, powder bath, and a full en suite guest bedroom complete the compelling package of a true family compound. RARELY is such a gem presented that can literally take a lifetime to find or build. The Magnolia Estate is that ONE in a million discovery.
$2,300,000
17468 Califa St Encino, CA 91316
- Type:
- Single Family
- Sq.Ft.:
- 3,156
- Status:
- Active
- Beds:
- 6
- Lot size:
- 0.13 Acres
- Year built:
- 1949
- Baths:
- 5.00
- MLS#:
- SR24060462
ADDITIONAL INFORMATION
Welcome to your dream home in prime Encino! This stunning, remodeled 6-bedroom, 5-bathroom residence boasts a permitted Guest-house / ADU, offering versatility for extended family or rental income. Arrive in style with a grand entrance featuring a large driveway and gated entry, leading to your private sanctuary. Step into an oasis of relaxation in the backyard, complete with a sparkling pool, ideal for entertaining or unwinding in luxury. Inside, soaring high ceilings create an atmosphere of grandeur, while abundant natural light fills the spacious interior. Indulge your culinary passions in the amazing kitchen, equipped with top-of-the-line appliances and stylish finishes. Seamlessly transition between indoor and outdoor living spaces, embracing the quintessential California lifestyle. With meticulous attention to detail and luxurious amenities throughout, this home epitomizes modern elegance and sophistication. Don't miss your opportunity to experience the ultimate retreat in one of Encino's most coveted neighborhoods. Schedule your private tour today and make this exquisite residence your own!
$9,500,000
4442 Estrondo Drive Encino, CA 91436
Open House:
Sunday, 4/28 1:00-4:00PM
- Type:
- Single Family
- Sq.Ft.:
- 10,536
- Status:
- Active
- Beds:
- 6
- Lot size:
- 0.39 Acres
- Year built:
- 2023
- Baths:
- 8.00
- MLS#:
- SR24051831
ADDITIONAL INFORMATION
Nestled majestically in the prestigious Encino Hills, this newly crafted architectural marvel epitomizes luxury living amidst panoramic vistas. With a facade adorned in timeless limestone veneer complemented by accents of smooth plaster and composite material siding, this residence exudes sophistication from the moment you arrive. Aluminum-clad accents punctuate the exterior, hinting at the contemporary elegance within. Step through the grand entrance featuring a massive pivoting glass door, and you'll find yourself enveloped in opulence and tranquility. Every detail is meticulously curated, from the wide plank white oak floors to the bespoke cabinetry finished in a subtle gray smoke stain. The interior seamlessly marries modernity with natural elements, boasting Quartzite natural stone and Honed Marble in the gourmet kitchen, adorned with Watermark plumbing fixtures and custom cabinetry. Entertain in style in the expansive living spaces, where a dual-sided fireplace serves as the centerpiece, flanked by hand-forged hot rolled steel shelving with smoke-tinted mirror backing bar. Velvet wallpaper adds a touch of lavishness, while Fleetwood sliding doors blur the boundaries between indoor and outdoor living. Ascend the floating staircase to discover four luxurious en-suites, including a primary bedroom retreat complete with a patio balcony, fireplace sitting area, and spa-styled bath adorned in natural travertine stone. Retreat to the cinema-worthy movie theater for an evening of entertainment or indulge in the ultimate indoor-outdoor lifestyle in the backyard oasis. Outside, discover an ADU boasting a gym, bedroom, and kitchenette, alongside a sparkling pool and spa, outdoor BBQ kitchen, and sports court, all framed by breathtaking views of the Encino Hills. Additional features include a powder room with a handmade stone sink, modern drywall details in the dining room, and Allied Maker light fixtures illuminating the space with understated elegance. With a fully automated smart home system and sound system throughout, this estate offers unparalleled convenience and comfort. Experience the epitome of luxury living in absolute tranquility, mere moments from the vibrant amenities of Ventura Blvd. This architectural masterpiece awaits the most discerning of buyers, offering a lifestyle of unparalleled sophistication and refinement.
$1,395,000
5751 Andasol Avenue Encino, CA 91316
- Type:
- Single Family
- Sq.Ft.:
- 1,600
- Status:
- Active
- Beds:
- 3
- Lot size:
- 0.14 Acres
- Year built:
- 1949
- Baths:
- 2.00
- MLS#:
- 24371157
ADDITIONAL INFORMATION
Welcome to this picturesque 3-bedroom, 2-bathroom sanctuary in prime Encino! Step inside to find a seamlessly flowing open floor plan, where the living, dining, and kitchen areas harmonize effortlessly. The kitchen, recently remodeled to perfection, features sleek countertops, modern appliances, and a lot of storage. Outside, the enchanting backyard offers a serene retreat with lush greenery, perfect for entertaining or unwinding after a long day. Situated next to the Valley Bike Path, Balboa Park, Trader Joe's, and with easy access to the 101 & 405 freeways, convenience meets luxury in this stunning house. With its captivating curb appeal and irresistible charm, this home is a rare gem.
$2,995,000
4146 Meadowridge Place Encino, CA 91436
- Type:
- Single Family
- Sq.Ft.:
- 3,651
- Status:
- Active
- Beds:
- 5
- Lot size:
- 0.42 Acres
- Year built:
- 1960
- Baths:
- 4.00
- MLS#:
- 24370813
ADDITIONAL INFORMATION
Welcome to a thoughtfully remodeled home in the heart of Encino, offering a contemporary and practical living experience. This single-level residence spans 3,651 square feet and features 5 bedrooms and 4 bathrooms. Upon entering through the double doors, you'll be greeted by warm hardwood flooring throughout the home. The layout embraces an open concept, seamlessly connecting the living room and dining room, creating a spacious and inviting atmosphere. A convenient breakfast nook complements the design. The spacious kitchen boasts white cabinetry, a central island, and modern appliances. The primary bedroom is a retreat with a charming fireplace, a walk-in closet that includes a vanity area, and a spa-like bathroom featuring a large soaking tub and a separate luxurious shower. The primary bedroom opens up to the backyard, further blurring the lines between indoor and outdoor spaces. The home offers five additional guest bedrooms, each with its own en suite bathroom. This flexible layout allows for various uses, including a home office. The expansive backyard is an inviting space with a pool and grass area, ideal for play or outdoor entertaining. Completing the practicality of this residence is a 2-car garage. Enjoy the convenience of living close to Ventura Blvd, where shops and restaurants abound. The property is also just a minute away from Lanai Elementary School, adding to its family-friendly appeal. Experience modern living in a well-designed home that balances style and functionality. This property offers a comfortable and inviting atmosphere for both daily living and entertaining. Welcome to the relaxed elegance of Encino living!
- Type:
- Condo
- Sq.Ft.:
- 475
- Status:
- Active
- Beds:
- 1
- Lot size:
- 2.37 Acres
- Year built:
- 1971
- Baths:
- 1.00
- MLS#:
- PW24054931
ADDITIONAL INFORMATION
Welcome to your tranquil haven in the highly sought-after Park Encino Condominiums! This charming studio boasts vaulted ceilings and a spacious kitchen with ample storage, perfect for culinary enthusiasts. Step inside to discover the inviting ambiance of a gas fireplace, a sizable balcony ideal for relaxation, and a large outdoor enclosed storage space for added convenience. One designated parking spot in the parking garage, ensuring easy access to your vehicle. Immerse yourself in the resort-style amenities including tropical courtyards, a serene pond with a picturesque waterfall, and a BBQ patio area offering stunning views of the sparkling swimming pool. Entertain guests in the recreation room with fireplace and kitchen, or stay active in the well-equipped fitness room and billiard room. Laundry is effortless with the community laundry room. Conveniently located near dining, shopping, public transportation, and Ventura Blvd, Park Encino offers easy access to urban amenities. Outdoor enthusiasts will appreciate the nearby biking and hiking trails, as well as the scenic beauty of Lake Balboa.Don't miss the opportunity to experience the serene lifestyle of Park Encino Condominiums. Make this charming unit your new home today!
- Type:
- Condo
- Sq.Ft.:
- 990
- Status:
- Active
- Beds:
- 2
- Lot size:
- 9.33 Acres
- Year built:
- 1971
- Baths:
- 2.00
- MLS#:
- SR24050077
ADDITIONAL INFORMATION
Nestled within the Encino Oaks community is 5460 White Oak Avenue Unit D205. This stunning condo is perfectly situated in Encino’s vibrant center. The two-bedroom, two-bathroom residence is an excellent match for both first-time homeowners and investors. The unit boasts central HVAC systems, an expansive living area with balcony access, and a kitchen equipped with a breakfast bar. The interior features stylish wood-like laminate floors in the living and sleeping areas, tiled kitchen and baths, and built-in recessed lighting throughout. The unit includes two tandem parking spots. The pet-friendly complex offers an array of amenities such as a gleaming swimming pool, spa, trio of tennis courts, communal recreation space, grilling stations, separate fitness centers with saunas for men and women, a management office on the premises, serene pathways, and around-the-clock security - all set within a park-like setting. The monthly HOA covers trash collection, water, and sewage services. This prime location is just a stone’s throw from the Balboa Sports Center and Golf Course, Tarzana Square Shopping Center, and all that Ventura Boulevard has to offer, such as chic eateries, retail options, and convenient transit links.
$9,250,000
4254 Hayvenhurst Avenue Encino, CA 91436
- Type:
- Single Family
- Sq.Ft.:
- 8,000
- Status:
- Active
- Beds:
- 8
- Lot size:
- 0.43 Acres
- Year built:
- 2024
- Baths:
- 9.00
- MLS#:
- SR24056439
ADDITIONAL INFORMATION
On only rare occasion does such an exceptional residence grace our presence! This world-class estate is a masterful collaboration between Interior Conception and NS Development, setting a new standard of luxury living. Every space has been meticulously curated to seamlessly blend opulent design elements, textures and organic finishes on an grand scale while prioritizing both comfort and serenity. Approaching the property through the double gated circular drive, one is immediately struck by the two-story glass frontage, impressively outfitted with smart glass technology. Upon entering the two-story foyer with floating staircase you are welcomed by the open living spaces and exceptional indoor/outdoor flow enhanced by pocketed sliding doors lining the entire rear of the home. The culinary kitchen is a piece of art all it own, boasting clean-lined cabinetry, concealed refrigeration, luxury appliances, walk-in pantry, double islands, built-in espresso service and separate butler pantry. The main level is anchored by its spectacular family room with central fireplace framed by its natural stone wall, separate formal living room, massive dining room w/wine display and outstanding cinema-worthy movie theater! Downstairs, two main home guest suites include a spectacular junior primary with twin pocketed sliders that seamlessly create a complete open experience to the rear yard. Ascending to the upper level, a sunlit family retreat awaits, complete with built-in entertainment center and massive patio balcony with fireplace. Four upstairs suites include the ultra-luxurious primary bedroom, boasting massive dual walk-in closets, front & rear patio balconies, sitting area, elegant wood detailing, romantic fireplace and a spa-styled bath of true opulence! Stepping out to the massive rear yard reveals an oasis like no other, complete with separate two-bed/bath guest house, a luxurious sports bar lounge with impeccably detailed stone bar and beverage wall, sparkling pool with waterfalls, elevated zero edge spa, outdoor BBQ kitchen, oversized patio retreat, fire features with lounge, putting green and sports court. Three car garage, fully autonomous smart home system, whole house sound system and dog wash station to name just a few of the extra and spectacular amenities this estate has offer. Come experience the epitome of luxury living, this magazine-worthy residence will leave you breathless!
Open House:
Sunday, 4/28 2:00-5:00PM
- Type:
- Townhouse
- Sq.Ft.:
- 1,601
- Status:
- Active
- Beds:
- 3
- Lot size:
- 1 Acres
- Year built:
- 1975
- Baths:
- 3.00
- MLS#:
- SR24049137
ADDITIONAL INFORMATION
The home you are looking for. Remodeled with great taste and functionality. Beautiful redone kitchen and bathrooms. The unit is offering a dream kitchen with a center island and quartz countertops. Expensive quartz backsplash. New top-of-line built-in stainless steel appliances. Beautiful expensive floors using tile and high-end laminate. New windows and doors. Don't miss to admire the quality of material and craftsmanship. Elegant recessed lighting throughout the unit in every room. Modern window treatments in every room. High ceilings illuminated by worm-recessed lighting. The step-down formal living room with an environment conscious era electric fireplace sets the environment for relaxed evenings. Mandatory Earthquake Retrofit has been recently completed. Beautiful and conveniently located dream home close to 101 Freeway commute. The High-end Encino Neighborhood is offering convenient places for shopping, entertainment, places of worship, and schools. This place will take you into a world of luxury, comfort, and personal pride.
$6,999,000
5084 Valjean Avenue Encino, CA 91436
- Type:
- Single Family
- Sq.Ft.:
- 7,492
- Status:
- Active
- Beds:
- 7
- Lot size:
- 0.6 Acres
- Year built:
- 2024
- Baths:
- 7.00
- MLS#:
- 24370403
ADDITIONAL INFORMATION
Nestled at the end of a quiet subdivision, located in a community-oriented neighborhood in Encino, 5084 Valjean presents refined living boasting premium high-quality finishes and generous outdoor space. Upon entry to the home, the large, gated motor court frames the property evoking a sense of grandeur.Entering the main foyer, the formal living and dining room adjacent offer an elegant and inviting space for entertaining. The large dining room presents space for gatherings and formal dinners complimented by an elegant walk-in wine cellar. At the rear of the home, the open-concept great room, kitchen, and dining area offer a seamless flow for relaxed living and effortless entertaining. On the main level, discover two bedrooms with a connecting jack-and-jill washroom, both offering versatile spaces as well as an inviting home theatre providing additional entertainment space.Ascending to the second level, the upstairs landing with custom built-in bookshelves and an intimate seating area stands as the central hub for the second level. In the primary suite, you'll find a spacious sitting area, dual closets, and a luxurious spa-inspired ensuite boasting a generous shower, freestanding tub, and dual vanities. On the second level, find three additional bedrooms all with their own ensuites and ample closet space, ensuring comfort and privacy for each. Throughout the home, the custom white oak millwork, high ceilings, and abundance of natural light enhance the space, elevating its ambiance to a level of refined sophistication.Stepping outside, you'll be greeted by the exceptionally spacious backyard, boasting multiple outdoor seating areas, two cozy fireplaces, a barbecue and bar island, an expansive dining space, a luxurious pool with an adjacent spa, as well as a putting green, a sizable sports court, and an elegant guesthouse. Featuring one bedroom and one bathroom, this space serves to accommodate additional guests while also providing supplementary living quarters or versatile usage options such as a home office or studio.
$1,650,000
16149 Otsego Street Encino, CA 91436
- Type:
- Single Family
- Sq.Ft.:
- 2,170
- Status:
- Active
- Beds:
- 3
- Lot size:
- 0.22 Acres
- Year built:
- 1955
- Baths:
- 2.00
- MLS#:
- SR24052113
ADDITIONAL INFORMATION
Whether you are looking for a home with a great location and floorpan to redo and make your own, or you are an investor/contractor/flipper looking for the ideal project on a large almost 1/4 acre flat lot in one of the most desirable Encino neighborhoods, ENCINO WOODS, this single story 3 plus a den (could be 4th bedroom) and 1 3/4 bath house is exceptionable. This block of Otsego is one of the prettiest streets and surrounded by beautiful homes. The eat in kitchen was redone in the past and is spacious with a huge center island , stainless steel appliances and built in laundry. The huge great room has soaring vaulted ceilings, brick fireplace and looks out to a private yard. All bedrooms are a good size. With proximity to wonderful restaurants, shops ,parks and easy access to the Westside, the location can not be beat.
$12,995,000
16110 Meadowview Drive Encino, CA 91436
- Type:
- Single Family
- Sq.Ft.:
- 10,000
- Status:
- Active
- Beds:
- 7
- Lot size:
- 0.74 Acres
- Year built:
- 2021
- Baths:
- 7.00
- MLS#:
- 24370518
ADDITIONAL INFORMATION
The undisputed best views in all of Encino's coveted Royal Oaks. The best panoramic views of the entire San Fernando Valley can be seen from an insanely great massive rooftop deck. To the east, witness the sky ablaze with the drama of a tequila sunrise, while to the west, bid adieu to the day as the sun dips below the horizon, painting the heavens in a fiery farewell as you clink crystal with the finest champagne. Turn south, and enjoy your Irish coffee while the canyons unfold like a living tapestry, and to the north, get blown away while simply being stone cold sober by the purple mountains that stand sentinel, their majesty an ever-present tableau. See it all, be above it all in this clandestine paradise. State of the art newer construction with timeless materials and intuitive floor plan that accommodates families of all sizes. Open concept floor plan with exquisite designer fixtures and finishes. Endless list of amenities that define luxury - movie theater, private home office kissed by the sun on a private patio, and a gym that bathes in the glow of glorious views, inspiring every workout. The impressive primary suite offers two separate walk-in bespoke closets that satisfy the trendiest fashionista needs for voluminous and beautiful presentation of clothes, watches, and shoes. Discretely located at the end of a quiet cul-de-sac, explosive views from all interior public rooms, the primary suite and the entire incredible backyard, deck and pool. But that's not all folks, the gracious elevator escorts you and all your guests to a 2,000 sf deck with panoramic 360-degree views where you can purview 14 different zip codes and possibly even three different counties. Recent monumental sales underscore the undeniable truth Encino's Royal Oaks reigns supreme in the upper echelons of this city's real estate pantheon. To own here is not just a choice; it is a coronation, a declaration of one's residence in the realm of the truly extraordinary.
$4,695,000
5001 Odessa Avenue Encino, CA 91436
- Type:
- Single Family
- Sq.Ft.:
- 4,957
- Status:
- Active
- Beds:
- 5
- Lot size:
- 0.23 Acres
- Year built:
- 2024
- Baths:
- 7.00
- MLS#:
- 24370457
ADDITIONAL INFORMATION
Welcome to this newly constructed traditional home nestled on a spacious 10,225 sqft lot in the vibrant heart of Encino. Boasting 5 bedrooms plus an office and 6.5 bathrooms, this residence exudes sophistication with its opulent finishes and designer accents. Upon entering you'll be greeted by an inviting open floor plan flooded with natural light. The formal dining room offers ample space for gatherings and seamlessly flows into the butler's pantry, complete with a wine fridge and access to a full walk-in pantry. The chef's kitchen is a culinary delight, featuring sparkling quartz counters, dual sinks, Thermador appliances, custom cabinetry, and generous prep space. A large center island and breakfast nook connects effortlessly to the living room, complemented by a fireplace, built-ins, and pocket sliding doors leading to the resort-style backyard. The lower level also presents a full en-suite bedroom, a separate powder room, and a theater room for entertainment all year round. Upstairs, the tranquil primary suite awaits, complete with a cozy fireplace, walk-in closet, private balcony overlooking the backyard, and a spa-like bath with dual vanities, a soaking tub, and a walk-in shower. Three additional en-suite bedrooms and a laundry room complete the upper level. Outside the entertainer's backyard is a haven for relaxation and recreation, featuring a pool, spa, built-in barbecue area, recreation/game room, and a separate full bathroom. Situated within the esteemed Hesby Oaks School District and moments away from the vibrant shopping and dining options along Ventura Blvd, this home embodies the essence of California living at its finest.
$2,799,000
18039 Rosita Street Encino, CA 91316
Open House:
Friday, 4/26 11:00-1:00PM
- Type:
- Single Family
- Sq.Ft.:
- 2,995
- Status:
- Active
- Beds:
- 4
- Lot size:
- 0.16 Acres
- Year built:
- 2021
- Baths:
- 4.00
- MLS#:
- SR24055867
ADDITIONAL INFORMATION
Nestled on a quiet street south of the Boulevard, this newly renovated home offers a serene retreat with luxurious amenities and stylish design. Boasting 4 bedrooms and 4 baths, the residence features hardwood floors throughout, creating an inviting ambiance. The living room, complete with a fireplace, provides a cozy space for relaxation, while the adjacent dining room is perfect for hosting gatherings. With two HVAC units, comfort is ensured year-round. Outside, a pool, spa, and BBQ island await, ideal for outdoor entertaining. The heart of the home is the open-concept kitchen, showcasing Viking appliances, quartz countertops, and views of the backyard. The family room seamlessly connects to the outdoor space through sliding doors, offering tranquil vistas of the pool and jacuzzi. The primary bedroom is a serene sanctuary, featuring ample natural light and a luxurious en-suite bath with a vanity, soaking tub, and shower. This home epitomizes modern comfort and elegance, providing a perfect blend of indoor-outdoor living in a peaceful neighborhood setting.
$3,999,000
16758 La Maida Street Encino, CA 91436
Open House:
Saturday, 4/27 12:00-4:00PM
- Type:
- Single Family
- Sq.Ft.:
- 4,927
- Status:
- Active
- Beds:
- 7
- Lot size:
- 0.19 Acres
- Year built:
- 2024
- Baths:
- 7.00
- MLS#:
- SR24055614
ADDITIONAL INFORMATION
Step into this newly constructed, remarkable modern farmhouse, wide plank Italian hardwood floors, wood-paneled walls, and pristine millwork throughout. The foyer seamlessly connects to a spacious open floorplan with a dining room with custom built ins wine wall adjacent to a polished living room. The gourmet chef’s kitchen is a culinary haven, boasting stone countertops, a center island with a prep sink and Oak breakfast bar, and Thermador high-end stainless-steel appliances. The elegant living room is a masterpiece of design, offering Fire place, surround sound, and pocket sliding glass doors for an open and airy feel. The lavish primary suite is a sanctuary of luxury, showcasing a private balcony, a spacious walk-in closet, and a spa like primary bathroom with a dual vanity, soaking tub, and an expansive standing glass rain shower. Two additional upstairs bedrooms feature Jr suite with privet balcony's overlooking a natural spring pond, wild life, state park. Entertaining is a delight year-round with a sparkling pool and spa, a pool house ADU spacious 2 bed, 1 bath complete with kitchen and built-in barbecue area. Additional luxuries include a security system, gated, camera system, a finished 2-car garage, indoor/outdoor surround sound, upstairs laundry room, an additional downstairs guest room and glass enclosed Office, Discover the best of Encino living, with close proximity to shops, fine dining, and more. Immerse yourself in the perfect blend of contemporary style and farmhouse charm in this stunning residence. The home boasts 5 bedrooms 5.5 bath.
- Type:
- Condo
- Sq.Ft.:
- 1,180
- Status:
- Active
- Beds:
- 2
- Year built:
- 1966
- Baths:
- 2.00
- MLS#:
- V1-22748
ADDITIONAL INFORMATION
This oh so charming 2 Bedroom, 2 Bathroom, 1,180 SQ FT condo resides in a great neighborhood in Encino, CA. Situated in the Encino Terrace Condominiums, the unit's open courtyard setting lends itself to this spacious recently remodeled and updated home. This is a first floor unit with quick access to the swimming pool and spa, elevators and the laundry room. Newer updated counter tops, vanities and flooring. Located in a prime area of Encino, this condo is close to 101 and 405 freeways, Ventura Blvd, restaurants, boutiques, shopping centers, places of worship, schools and public transportation.
$3,495,000
4533 Grimes Place Encino, CA 91316
- Type:
- Single Family
- Sq.Ft.:
- 6,270
- Status:
- Active
- Beds:
- 5
- Lot size:
- 0.8 Acres
- Year built:
- 2008
- Baths:
- 6.00
- MLS#:
- 24370074
ADDITIONAL INFORMATION
Prime Lake Encino Area. Celebrity Home!! Contemporary Mediterranean Mansion. Incredible curb appeal! 5 bedrooms/6 baths. All large ensuite bedrooms with walk-in or tremendous closet space! Valley views from almost every window. Enter this glamorous home jeweled with ornate ironwork to a tremendous grand lobby area with extremely high ceilings, a fireplace, and access to the backyard. Framed with a set of curved stone-encrusted and iron-accented staircases. One on side of the lobby, enter the elegant formal living room with several windows to allow light to pour in and another fireplace. On the other side of the lobby enter the oversized dining room to accommodate celebrations, holidays, religious services, etc. Adjacent is the informal flex room which can be best used as an informal family room, theater, gym, etc! The custom kitchen is adorned with top-of-the-line stainless steel appliances, high-quality cabinets, granite countertops, a large center island, and a separate eat-at counter. The Primary SUITE has its own wing with private dual baths, closets, water closets, custom vanities, and its own balcony. The current seller has started a pool/spa yet never finished. There is room to expand the yard on the property without too much work. 4-car garage, additional driveway parking, and ample street parking available. Close to every amenity imaginable, including supermarkets, gyms, coffee spots, etc etc. A True Entertainer's Paradise!. Seller will alter to suit.
$2,790,000
3501 Alginet Drive Encino, CA 91436
- Type:
- Single Family
- Sq.Ft.:
- 3,030
- Status:
- Active
- Beds:
- 4
- Lot size:
- 0.32 Acres
- Year built:
- 1976
- Baths:
- 4.00
- MLS#:
- 24343047
ADDITIONAL INFORMATION
Prime Encino Hills opportunity for everyone, with a tremendous upside for builders. This traditional 4 bedroom 3.5 bathroom home boasts serene canyon and valley views. Currently, this home is approximately 3,030 SF and recently had permits approved (RTI) to be transformed into a 5 bedroom 5.5 bathroom luxury residence of around 4,500 SF with an additional (20x80) deck plus infinity pool. A double-door entry welcomes you to this entertainer's home which features hardwood floors, a spacious living room with wet-bar, vaulted ceilings and views to the back yard. The gourmet kitchen is equipped with a Miele double oven and Thermador cooktop, serving a breakfast area that overlooks the backyard. There are also plenty of built-ins that accentuate the property. The upstairs primary bedroom has a vaulted wood ceiling, pot-belly fireplace/stove, ample walk-in closets and a vast balcony with views. The additional upstairs bedroom with private bathroom also has views of its own.
- Type:
- Condo
- Sq.Ft.:
- 1,786
- Status:
- Active
- Beds:
- 2
- Lot size:
- 5.1 Acres
- Year built:
- 1974
- Baths:
- 2.00
- MLS#:
- SR24054660
ADDITIONAL INFORMATION
Welcome to the resort-style community of Encino Spa South! This 1,800 sqft end unit greets you with tons of natural light as you walk in. The meticulously upgraded unit features two spacious Onix suites master bedrooms and a den. The interior is adorned with gourmet kitchen amenities, including granite countertops and beautiful hardwood floors throughout. The kitchen and bathrooms showcase elegant Onyx sinks, complemented by a fresh coat of paint throughout the unit. The expansive living room with a fireplace adds a touch of warmth, while direct access to a generous 900 sqft Private Patio provides an outdoor retreat for your loved ones or furry companions. The tandem laundry machine is conveniently located in the kitchen for added ease. Secured garage parking accommodates two cars, and an additional guest garage is available for visitors. The building offers a range of recreational facilities, including a swimming pool, indoor spa, sauna, and a well-equipped gym. Walking distance to neighborhood parks, boutique shops, gourmet eateries and entertainment. With its prime location and exceptional features, this unit represents great value within the prestigious Encino South Spa community.
- Type:
- Condo
- Sq.Ft.:
- 990
- Status:
- Active
- Beds:
- 2
- Lot size:
- 9.33 Acres
- Year built:
- 1971
- Baths:
- 2.00
- MLS#:
- SR24053507
ADDITIONAL INFORMATION
This is a resort living style in the heart of Encino. This is a spacious 2-bedroom, 2-bathroom end unit on the top floor. Built in 1971, this almost 1000 sqft unit is nestled in the tranquil garden haven. As you enter the complex, you’re greeted by a courtyard adorned with lush tropical plants and vibrant colored roses surrounding the Olympic-sized crystal-clear pool. Within the courtyard there are three tennis courts for you to practice your back swing. The unit sits on the second floor. Inside the unit features a spacious living room with private balcony that overlooks the courtyard. Walnut wood laminate throughout the unit. The well-appointed kitchen, complete with quartz countertops, breakfast bar, and updated appliances. On each side of the living room are the two large bedrooms en suites. Each bedroom offers a comfortable retreat with its own finished closet and private bathroom. Additional features include central air conditioning and heating, underground secured parking with two reserved spaces, ample guest parking, and a secured storage space in the garage area. New washers and dryers on each floor. Beautiful pool with jacuzzi to lounge or sunbathe in the day or entertain with your family at the BBQ area. Get together with friends in the game room or a set at the tennis court. All of the amenities are yours to enjoy. Perfectly situated, this home is just a few steps away from many shopping and dining on Ventura boulevard. Easy access to the 101 freeway and Metro bus. If you are looking for an investment property, the unit currently has established tenant for immediate income stream.
Open House:
Sunday, 4/28 12:00-3:00PM
- Type:
- Condo
- Sq.Ft.:
- 482
- Status:
- Active
- Beds:
- n/a
- Lot size:
- 1.4 Acres
- Year built:
- 1967
- Baths:
- 1.00
- MLS#:
- WS24052373
ADDITIONAL INFORMATION
Welcome to your serene retreat in the heart of Encino! Nestled in a prime location, you'll enjoy close proximity to the vibrant Ventura Boulevard, brimming with shopping, dining, and entertainment options. This charming studio condo is located just steps away from the laundry facility, offering ease and convenience. Inside, discover a spacious galley kitchen, a full bathroom, a cozy dining area, and a balcony for your morning coffees, al fresco dining, or evening relaxation with view of a peaceful courtyard. Enjoy access to a wealth of amenities included in the HOA, such as a sparkling pool, spa, recreation room, BBQ area, gym, and laundry facilities. There is elevator access in the complex and one assigned carport parking with storage. Don't miss your chance to experience the best of Encino living at its best!
Encino Real Estate
The median home value in Encino, CA is $981,000. The national median home value is $219,700. The average price of homes sold in Encino, CA is $981,000. Encino real estate listings include condos, townhomes, and single family homes for sale. Commercial properties are also available. If you see a property you’re interested in, contact a Encino real estate agent to arrange a tour today!
Encino Weather
