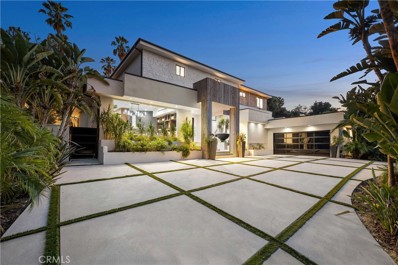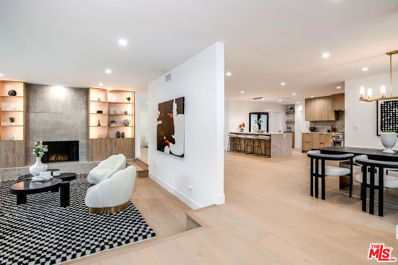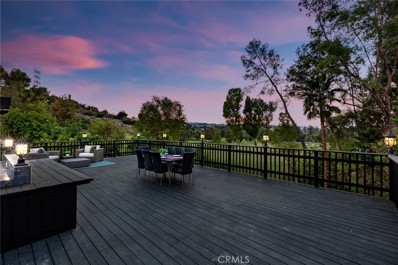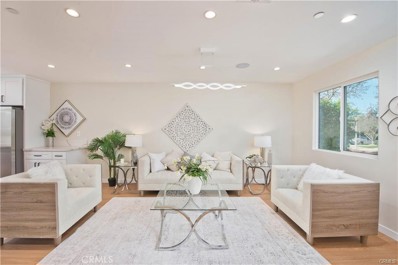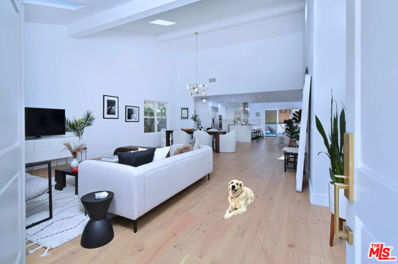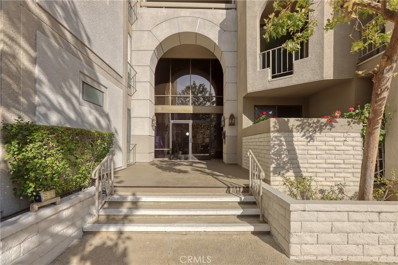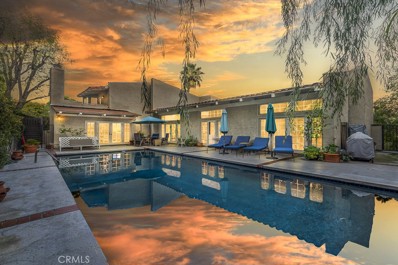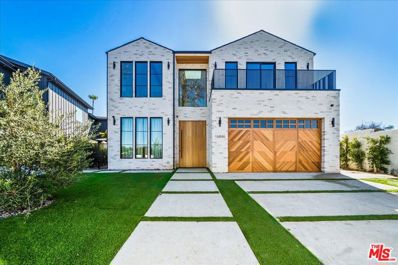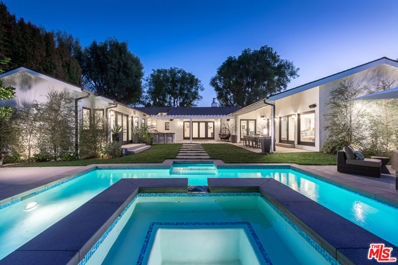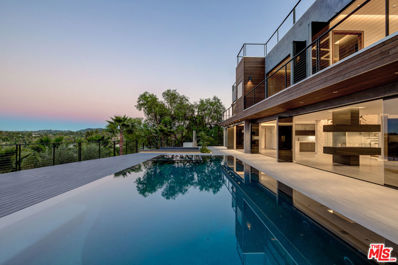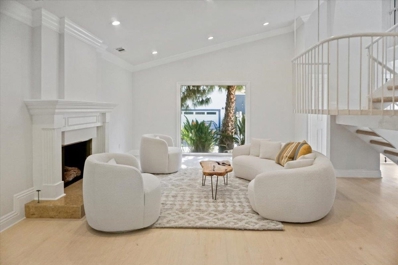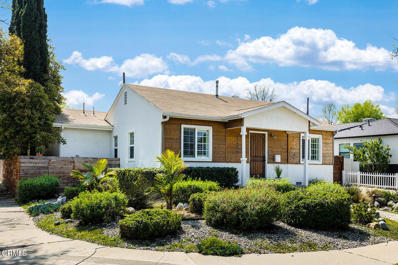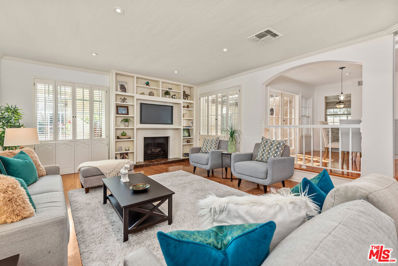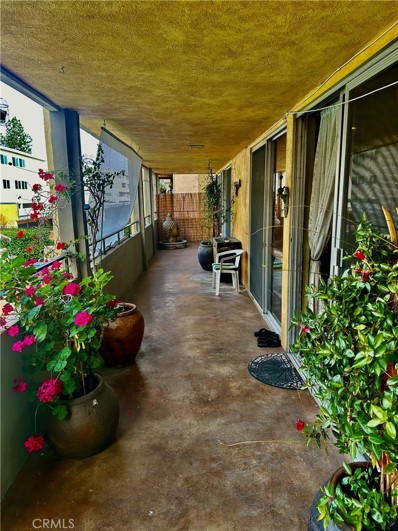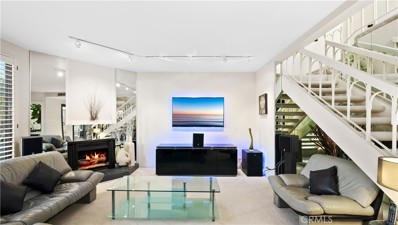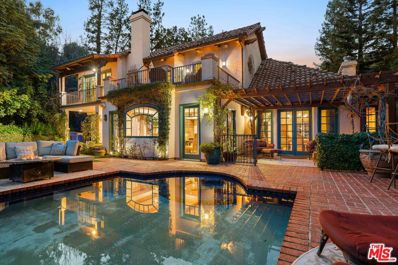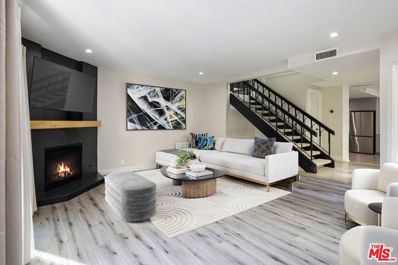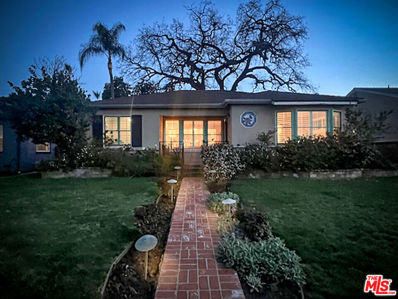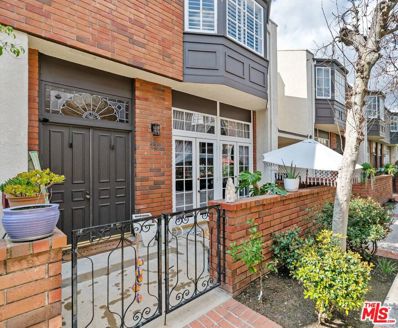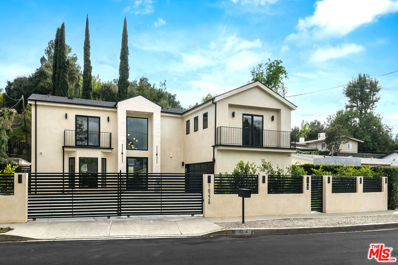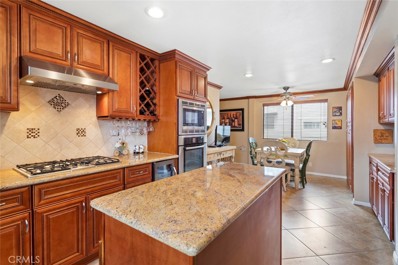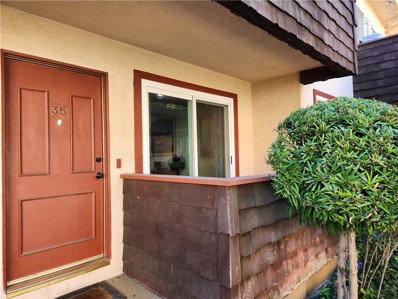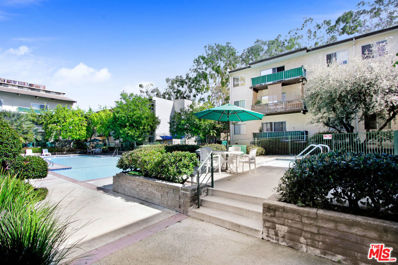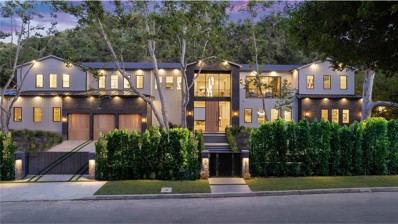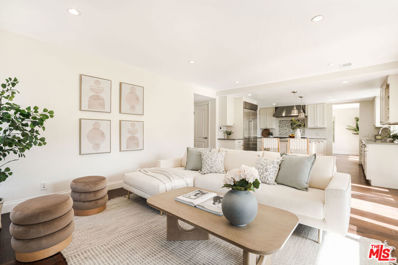Encino CA Homes for Sale
$4,995,000
4609 Louise Avenue Encino, CA 91316
- Type:
- Single Family
- Sq.Ft.:
- 5,885
- Status:
- Active
- Beds:
- 5
- Lot size:
- 0.59 Acres
- Year built:
- 1959
- Baths:
- 6.00
- MLS#:
- SR24051722
ADDITIONAL INFORMATION
A truly spectacular custom contemporary modern located south of The Blvd in Encino. Past the circular gated driveway into the covered entrance; Guests are greeted into a foyer that opens directly to an architectural staircase polished living room with custom built-ins and floor-to-ceiling pocket sliding doors that open to the entertainer's oasis in the back. A Gourmet Chef’s kitchen boasts Quartz countertops, breakfast bar, farm sink, stainless-steel appliances, a walk-in pantry, and accordion windows perfect for BBQ pass-throughs and dining. Adjacent to the kitchen we have a stunning dining room with built-ins and a large picture window that emits tons of natural light. 4 bedrooms including a second primary suite and state of the art media room complete the first floor. Upstairs the lavish primary retreat with high ceilings, fireplace, spacious walk-in closet, and primary bathroom with dual vanity, soaking tub, and massive standing glass rain shower. An additional upstairs bedroom complete with sundeck and gym complete the second floor. Entertain year-round featuring sparkling pool & spa with waterfall features and serpentine waterslide and an abundance of patio space perfect for al fresco dinners and tons of elevated spaces with mature landscape for fun and total privacy. Additional luxuries include integrated control 4 smart home system security system. Enjoy what Encino has to offer! Close to shops, fine dining, and more.
$2,945,000
4301 Bergamo Drive Encino, CA 91436
- Type:
- Single Family
- Sq.Ft.:
- 3,003
- Status:
- Active
- Beds:
- 5
- Lot size:
- 0.24 Acres
- Year built:
- 1959
- Baths:
- 4.00
- MLS#:
- 24365261
ADDITIONAL INFORMATION
Complete South of the Blvd. Remodel in Lanai School District! Sun-kissed pool home with over 3000 sq. ft.; 5 bedrooms and 3.5 bathrooms in expansive single story floorplan. The renovation introduces updates and improvements with a sensational modern vibe starting at the step-down living room where a feature wall offers display & storage flanking the fireplace. Huge family room opens to new designer kitchen featuring quartz countertops, stainless steel appliances, pot filler faucet, walk-in pantry and designated dining room. Bring the juicer - there is also a flourishing citrus garden! New built-ins, engineered wide-plank wood flooring and new windows throughout. The huge main-suite has a walk-in closet, patio access and private quartz bathroom with dual vanity, sleek freestanding tub and step-in glass shower. 3 additional spacious bedrooms and 1 large full bath conclude this wing of the home. Off the kitchen is a separate wing with a bedroom over-looking the pool and en-suite bath. Laundry room, exterior security/video system, half bath for guests and two-car garage with epoxy-coated floor. Venture into the backyard to enjoy hours of sun-bathing by your in-ground heated pool. Entertainers dream with outdoor kitchen and grassy area for hours of enjoyment. On a secluded 10,357 sq. ft. corner lot, this home is also in top rated Lanai school district and walking distance to bustling Ventura Blvd!
$2,995,000
18207 Lake Encino Drive Encino, CA 91316
- Type:
- Single Family
- Sq.Ft.:
- 3,992
- Status:
- Active
- Beds:
- 7
- Lot size:
- 0.44 Acres
- Year built:
- 1973
- Baths:
- 6.00
- MLS#:
- SR24050738
ADDITIONAL INFORMATION
Welcome to this newly redeveloped split level home, situated on an expansive 19,000+ sf lot in the hills of Encino. Enter through double doors into a grand foyer with high ceilings and a bespoke chandelier. Skylights flood the eat-in kitchen with soft natural light, which is equipped with top-of-the-line Thermador appliances, a massive waterfall island and wine storage. The adjacent family room boasts exposed wood beam ceilings, a cozy fireplace and wet bar. Rounding out the main living space is a formal dining room and spacious living room. Retreat to the luxurious primary suite, complete with a private patio, walk-in closet and opulent bathroom that consists of a soaking tub, rainfall shower system and double vanity. On the upper level you will find three bedrooms, one with an ensuite and two that share a jack and jill bathroom. The lower level features a bonus room, full bathroom, laundry room and access to the two car garage. Additional amenities include two main level bedrooms, one of which is the primary suite, an office, sauna with an attached bathroom and vaulted ceilings that can be found throughout the home. Multiple french doors lead out to the serene backyard retreat, which boasts a large pool and jacuzzi, outdoor BBQ, covered patio and large deck that offers panoramic views of Hole 3 of the El Caballero Country Club. Excellent South of the Boulevard location, within close proximity to everything the Valley and Westside have to offer.
$1,499,000
17506 Bullock Street Encino, CA 91316
- Type:
- Single Family
- Sq.Ft.:
- 2,182
- Status:
- Active
- Beds:
- 4
- Lot size:
- 0.13 Acres
- Year built:
- 1949
- Baths:
- 4.00
- MLS#:
- SR24051697
ADDITIONAL INFORMATION
Welcome to 17506 Bullock St. a luxurious Encino Park Smart Home! This stunning property combines contemporary design with cutting-edge technology to provide the ultimate living experience. As you enter, you'll immediately notice the open floor plan that creates a seamless flow throughout the home, perfect for entertaining and comfortable everyday living. The centerpiece of the main living area is the chef's kitchen, featuring sleek quartz countertops that provide ample space for culinary creations. Whether you're a professional chef or an aspiring home cook, this kitchen will exceed your expectations. This house boasts not one but two suites, offering ample accommodations for both residents and guests. The primary suite is a true sanctuary, complete with a lavish bathroom that is sure to impress. Indulge in the spa-like experience of the large shower, equipped with jets and a refreshing rain shower head. The double sink vanity provides plenty of storage space, ensuring a clutter-free environment. Soak after a long day in the deep freestanding tub. Convenience is key, and this property delivers with an oversized one-car garage and spacious inside laundry room. The garage offers ample space for parking and additional storage, while the laundry room makes chores a breeze with its generous size and efficient layout. Step into the future with the smart home features that adorn this residence. The integrated surround sound system allows you to enjoy immersive audio throughout the house, creating an incredible entertainment experience. Stay connected with security cameras and smart home controls. Additionally, the property is equipped with 220V power for EV charging, catering to the growing popularity of electric vehicles and ensuring you're ready to go whenever you need to hit the road. Enjoy ample space for hosting guests and creating memorable outdoor gatherings. Additionally, this property features a spacious grassy area, providing the ideal backdrop for relaxation or outdoor activities. With enough room to accommodate a small pool, you can transform your backyard into a personal oasis. Experience the epitome of luxury and leisure in this remarkable residence.
$1,450,000
6323 Bertrand Avenue Encino, CA 91316
- Type:
- Single Family
- Sq.Ft.:
- 1,862
- Status:
- Active
- Beds:
- 3
- Lot size:
- 0.12 Acres
- Year built:
- 1969
- Baths:
- 2.00
- MLS#:
- 24368084
ADDITIONAL INFORMATION
Nestled on a serene cul-de-sac in coveted Encino, this thoughtfully and extensively renovated home blends elegance with modern sophistication. Double entry doors compliment the grand entrance into a spacious family room. Voluminous high ceilings with skylights capture the natural sunlight to illuminate the interior. Wide plank wood floors further contribute to the cohesive flow throughout the house. The kitchen features floor-to-ceiling white shaker cabinets with soft close doors and drawers, a porcelain farmhouse sink, a large island with quartz countertops, a 48-inch professional style GE Monogram refrigerator and freezer, a stainless steel oven and microwave, a beverage + wine fridge, and a 36-inch 5-burner Viking cooktop. The living room has sliding glass doors designed for seamless indoor-outdoor living and leads to a patio overlooking the pool and spa. Built-in barbecue fit for a master griller. This outdoor space is perfect for entertaining guests or simply unwinding in a peaceful setting. The large primary suite includes a spa bathroom with double sinks, high-end shower fixtures, and plenty of storage space. Two-car attached garage with direct access to the house. Conveniently situated near Ventura Boulevard, moments from Lake Balboa Park and Woodley Golf Course, and offers easy access to the 101 and 405 freeways.
- Type:
- Condo
- Sq.Ft.:
- 1,642
- Status:
- Active
- Beds:
- 2
- Lot size:
- 5.05 Acres
- Year built:
- 1973
- Baths:
- 2.00
- MLS#:
- GD24050765
ADDITIONAL INFORMATION
Don’t miss this wonderful opportunity to live in the gated Encino Spa East community. This 2nd floor unit comes with 2 separate entries and two separate balconies. One balcony is off the living room and dining room area which has beautiful flooring, a gas fireplace and a wet bar. The other private balcony is in the primary bedroom which has two closets and a double vanity and spacious bathroom facilities. The 2nd bedroom is currently used as a den which opens to the living room. There are new carpets in the bedroom, baths and den. The kitchen has a lovely backsplash, plenty of cabinets, counter space, cooktop range, a separate oven and a new dishwasher. There is a laundry room and pantry cabinets near the rear kitchen entry. There are 2 tandem parking spaces in the subterranean parking with a storage area. Come and make this unit your own and enjoy the community’s resort- like amenities that include the gated outdoor pool, 2 indoor spa, sauna and gym with a TV, a recreation room and beautifully landscaped surroundings. This unit is situated in the heart of Encino, conveniently located close to the 101 Freeway and Ventura Blvd, near the city's best shopping and dining.
$3,395,000
4567 Tara Drive Encino, CA 91436
- Type:
- Single Family
- Sq.Ft.:
- 4,610
- Status:
- Active
- Beds:
- 5
- Lot size:
- 0.46 Acres
- Year built:
- 1978
- Baths:
- 6.00
- MLS#:
- SR24045150
ADDITIONAL INFORMATION
Welcome to prestigious Clark Gable Estates! Nestled amidst serene surroundings on a cul-de-sac, this stunning gated 5-bedroom, 5.5-bathroom residence epitomizes ambience and sophistication. This custom crafted home offers unparalleled comfort. As you step through the grand double glass door entrance, you are greeted by an expansive living space adorned with high vaulted wood beamed ceilings, French doors, travertine encased fireplace, and an abundance of natural light, creating an inviting ambiance for both relaxation and entertainment. The gourmet kitchen features top-of-the-line appliances, including a 6 burner Viking Professional Stove with grill, dual walk-in pantries, custom cabinetry, and a spacious island, perfect for culinary enthusiasts and hosting gatherings, along with a breakfast area with fireplace, TV and French doors leading out to the rear yard. The primary retreat boasts a separate library/office with built-ins, a cozy fireplace, and a private balcony offering mountain views of the surrounding landscape. Each additional bedroom is generously sized and well-appointed ensuring utmost comfort and convenience for family members and guests alike. Outside, the landscaped grounds provide a picturesque backdrop for outdoor enjoyment and recreation. A viewing deck is perfect for meditation or just taking in the views. Whether lounging by the sparkling pool, or dining alfresco on the expansive patio, every moment spent outdoors is a testament to refined living. Don't miss this rare opportunity to own a piece of paradise in one of Encino’s most prestigious neighborhoods with great upside potential and value added opportunity with easy access to upscale shopping, fine dining, Lanai SD, and recreational amenities including a 3-car garage with gym area, community tennis court and parklike grassy area making it the perfect place to call home for those seeking a natural and private setting with convenience.
$4,999,000
16846 Addison Street Encino, CA 91436
- Type:
- Single Family
- Sq.Ft.:
- 5,650
- Status:
- Active
- Beds:
- 6
- Lot size:
- 0.23 Acres
- Year built:
- 2024
- Baths:
- 7.00
- MLS#:
- 24364611
ADDITIONAL INFORMATION
Introducing 16846 Addison St, Encino - a stunning brand new construction modern luxury and exquisite craftsmanship. This Home boasts a spacious 6,000 square feet of meticulously designed living space. With 5 bedrooms and 6 bathrooms in the main house, plus 1 bed 1 bath ADU, this home offers an abundance of comfort and privacy for the whole family. The property features a State of Art Movie theatre and Gym providing versatility and potential for various uses. Step outside to a backyard oasis complete with a sparkling pool & Spa with automatic pool cover, perfect for relaxation and entertaining. outdoor oversize kitchen and fire-pit area with built in wall Heaters. The interiors showcase the finest finishes that creates an elegant and timeless ambiance. Prepare to be captivated by the beauty of European white oak floors and Custom cabinetry throughout the home with beautiful Arches. These elements add a touch of natural warmth and sophisticated charm to the living spaces. Indulge your culinary desires in the gourmet kitchen, equipped with top-of-the-line Thermador appliances, The custom cabinetry wrapped with Taj Mahal slabs. Additionally, there's a double dishwasher, Butlers kitchen, and a pantry - all compliment the 36 foot pocket doors overlooking the tranquil Large yard. house equipped with Control-4 smart home system. Imported designer lighting fixtures and integrated sinks. .This magnificent residence offers the ultimate of modern living, where style, functionality, and attention to detail unite. With its luxurious amenities, exquisite finishes, fully smart home and security system, this home is truly a haven of elegance and comfort. Welcome home to a new era of modern living!
$3,680,000
17149 Mccormick Street Encino, CA 91316
- Type:
- Single Family
- Sq.Ft.:
- 4,132
- Status:
- Active
- Beds:
- 4
- Lot size:
- 0.28 Acres
- Year built:
- 1954
- Baths:
- 5.00
- MLS#:
- 24367155
ADDITIONAL INFORMATION
Step into the extraordinary ambiance of this California ranch, gracefully situated on a sprawling corner lot within the highly sought-after Amestoy Estates. This residence captivates with its inviting curb appeal, featuring 4 beds, 4.5 baths, and a generous 4,132 sqft living space on an expansive 12,200 sqft lot. Upon entry, you'll be welcomed by an impeccably maintained interior boasting an open concept floor plan adorned with designer finishes, oak wood flooring, and top-of-the-line fixtures. French doors seamlessly connect indoor and outdoor spaces, enhancing the overall charm. Bathed in natural light, the spacious interior unfolds with a formal living room and fireplace, a dining room with a fireplace and ceiling beams, an exercise room/home office, and a sizable game room with a trestle ceiling and a full wet bar, complete with a beverage cooler and wine rack. The gourmet kitchen features a marble center island, slate counters, custom white cabinetry, a breakfast bar, a skylight, and premium Viking & Thermador appliances, all connecting to the cozy family room. As you make your way to the luxurious master suite, you will encounter vaulted ceilings, his and her closets, a makeup vanity, and a spa-like bath with dual quartz vanities, a dramatic soaking tub, and a basket-weave marble floor. Two additional generously sized bedrooms overlook the delightful front yard. Step outside to the lushly landscaped backyard, enveloped by tall hedges for ultimate privacy. A loggia for outdoor dining, a spacious grassy yard, BBQ kitchen, firepit, and a pool & spa with a water feature create an idyllic oasis. This property seamlessly merges modern elegance with timeless charm, offering a haven for luxurious living and entertaining. Seize the opportunity to make this exquisite residence your home!
$7,995,000
4540 Estrondo Drive Encino, CA 91436
- Type:
- Single Family
- Sq.Ft.:
- n/a
- Status:
- Active
- Beds:
- 5
- Lot size:
- 0.55 Acres
- Year built:
- 1961
- Baths:
- 7.00
- MLS#:
- 24367143
ADDITIONAL INFORMATION
Nestled in the prestigious Encino Hills, this newly constructed architectural masterpiece offers an unrivaled blend of luxury and panoramic vistas. The meticulously designed interior features top-of-the-line finishes, including a Miele kitchen with an elegant Onyx bar, a 100-bottle wine cellar, soaring ceilings adorned with a striking 20ft chandelier, and bespoke LED lighting throughout. Step through floor-to-ceiling panoramic glass doors to discover an entertainer's dream backyard, complete with an infinity pool, spa, outdoor fire-pit, and utmost privacy. Indulge in the opulent master suite boasting a designer-done bathroom, wet bar, and expansive walk-in closet. Ascend to the expansive rooftop deck and immerse yourself in arguably the finest views Encino Hills has to offer. Equipped with Crestron home automation and top-tier security systems, this residence offers both convenience and peace of mind. With close proximity to the vibrant amenities of Ventura Blvd, this estate presents a golden opportunity to experience the epitome of luxury living in absolute tranquility. Truly an architectural masterpiece awaiting the most discerning of buyers in all of Encino.
$1,660,000
3453 Standish Dr Encino, CA 91436
Open House:
Saturday, 4/27 1:00-4:00PM
- Type:
- Single Family
- Sq.Ft.:
- 2,030
- Status:
- Active
- Beds:
- 3
- Lot size:
- 0.32 Acres
- Year built:
- 1966
- Baths:
- 3.00
- MLS#:
- 240005221SD
ADDITIONAL INFORMATION
Price Reduction! Newly remodeled 2 story Mid-Century Modern home, 2030sf, 3bd/2.5 baths, in Escalon Drive Residential Historic District. Features include new wood floors, quartz countertops, stainless steel appliances, 2 car garage with home theatre, and a landscaped backyard. Nestled on a quiet cul-de-sac with easy access to trails and 405, near top-rated Lanai Road Elementary School. This residence offers a unique blend of historical significance, modern luxury, and natural beauty, making it a rare gem in the Encino Hills real estate market. Situated on a prime hillside location with mountain views and access to walking trails, this home appeals to nature lovers and outdoor enthusiasts. The beautifully remodeled interior blends original charm with modern updates including a new kitchen, remodeled bathrooms, separate laundry room and pantry. Enhancing indoor/outdoor living are sliding doors opening to the landscaped yard with mature fruit trees. The home provides comfort and style with dual zone central HVAC with Nest thermostat, a living room fireplace, vaulted ceilings with recessed lighting and walk-in closets.
$1,400,000
17320 Califa Street Encino, CA 91316
- Type:
- Single Family
- Sq.Ft.:
- 1,900
- Status:
- Active
- Beds:
- 4
- Lot size:
- 0.14 Acres
- Year built:
- 1949
- Baths:
- 2.00
- MLS#:
- P1-16963
ADDITIONAL INFORMATION
Nestled in the coveted Encino Park neighborhood, this captivating 4 bedroom & 2 bathroom smart home offers both comfort and style in 1,900 square feet of thoughtfully remodeled space. Experience the pinnacle of comfort in the primary suite, featuring a spacious closet, double sinks, separate tub & shower, and French doors that open directly to the backyard, inviting the perfect blend of indoor and outdoor living. Three more bedrooms and a spacious second bathroom complete the ample living quarters. The heart of this home is its open kitchen with butchers block counters, subway tile back splash, and stainless steel appliances which seamlessly blends with the welcoming & spacious living room, office and dining area with French doors leading to the back yard. Outside, this spacious oasis is ideal for hosting gatherings, watching movies, playing games or enjoying quiet evenings under the stars. Other highlights include pavers and professional landscaping & lighting, separate Pantry/Laundry room, wood shutters throughout, Nest thermostat, drip irrigation, Ring door alarm, central air/heat, smart home features, and a Tesla charger for added sustainability. For those who enjoy staying active, the finished garage provides the ultimate space for workouts and relaxation or game nights with the family. From chic boutiques, artisan coffee shops, and gourmet restaurants...to cultural venues and good schools and close proximity to the 405 & 101 freeway's...Encino Living promises a rich and varied urban experience!
- Type:
- Townhouse
- Sq.Ft.:
- 2,317
- Status:
- Active
- Beds:
- 3
- Lot size:
- 1.5 Acres
- Year built:
- 1975
- Baths:
- 3.00
- MLS#:
- 24364739
ADDITIONAL INFORMATION
Welcome to this spacious townhouse that exudes elegance and comfort. Upon entering the property, a private patio and entryway welcome you. The main living space has gorgeous wood flooring, a fireplace, lots of natural light and an open floor plan that's ideal for entertaining. The large kitchen is equipped with stainless steel appliances, granite countertops, plenty of cabinets, and a separate pantry room. Just off the kitchen is the formal dining room which includes a wet bar and easy access to the large private patio. A convenient large powder bathroom completes the first level.Upstairs there are three freshly painted bedrooms and 2 more bathrooms. The spacious primary suite features a fireplace, vaulted ceiling with custom wood paneling, large walk-in closet, and plantation shutters. The en-suite bathroom with double sinks, a separate shower and tub, and even more closets completes this space. The spacious guest bedroom is located down the hall, featuring a large closet and lots of natural light. Additionally, the 3rd bedroom could be used as an amazing home office and is perfect for working from home. It boasts a custom wall of bookshelves and a vaulted ceiling that creates a bright and airy workspace. The shared hall bathroom is designed with custom light fixtures and an upgraded vanity countertop.The basement level of this unit has plenty of storage space and easy direct access to the garage with assigned parking spaces. The highly sought-after Encino Plaza South is situated near shops and restaurants on Ventura Blvd and it offers its residents a pool, spa, and clubhouse. This property is truly exceptional, offering the perfect blend of calm, comfort, and convenience for its new owner.
Open House:
Saturday, 4/27 12:00-3:00PM
- Type:
- Condo
- Sq.Ft.:
- 1,916
- Status:
- Active
- Beds:
- 3
- Lot size:
- 0.7 Acres
- Year built:
- 1964
- Baths:
- 3.00
- MLS#:
- GD24044069
ADDITIONAL INFORMATION
"Attention potential buyers! The seller is eager and open to considering all offers for this remarkable luxury condominium. Nestled in the heart of sought-after Ventura Blvd, this residence epitomizes the essence of California living and boasts proximity to premier shopping and dining destinations. This unit offers privacy and tranquility. Step inside through double doors into a meticulously renovated space where no detail has been overlooked. The open floor plan boasts hand-troweled plastered walls and a striking zebra wood fireplace mantle, setting the stage for contemporary living at its finest. Entertain with ease in the oversized custom-stained patio that overlooks the sparkling pool, seamlessly extending the living space outdoors. The chef's kitchen is a culinary masterpiece, featuring stainless steel appliances, custom concrete countertops, and exquisite tile backsplash. Retreat to the spacious master bedroom, a serene sanctuary adorned with grasscloth wallpaper, and a brand new walk-in closet. The en-suite bathroom is a true indulgence, recently upgraded with enhancements including hand-troweled custom-plastered walls, zebra wood counters, and luxurious finishes reminiscent of a high-end spa. Don't miss this opportunity to live the California dream in a home that exudes luxury, style, and sophistication. Schedule your private showing now, Make this your slice of paradise!"
- Type:
- Townhouse
- Sq.Ft.:
- 2,027
- Status:
- Active
- Beds:
- 2
- Lot size:
- 1.5 Acres
- Year built:
- 1975
- Baths:
- 3.00
- MLS#:
- SR24041930
ADDITIONAL INFORMATION
Nestled in a premium location within the luxurious Encino Plaza South complex, this stunning Smart Home features two immensely sized bedrooms, 2.5 bathrooms, a newly remodeled kitchen highlighted with quartz countertops, colorful under-cabinet lighting and innovative Smart appliances, a sizable bonus room, extraordinary storage space and a private outdoor patio with jacuzzi and gas for a BBQ. This home is equipped with cutting-edge technology, allowing residents to voice control and automate lighting, appliances, security cameras, home theaters and other various aspects of their living space. Upon entry through double doors, discover a formal tiled foyer with sleek ceilings and ambient lighting systems. Utilizing the Lutron Caseta Smart dimming system, the home boasts a sophisticated atmosphere with 9-foot ceilings, a gas log living room fireplace and stylish plantation shutters to enclose the newly installed Milgard window treatments throughout the home. The spacious dining area seamlessly connects to the kitchen, also presenting a breakfast bar and a separate refrigerated wet bar. The expansive primary suite showcases cathedral ceilings, abundant mirrored closet space, dual “his and hers” sinks, no-frame glass shower, a sunken bathtub, a dynamic Smart mirror and color shifting lighting along with a charming balcony, elevating the overall allure of this rare find. The lower level in this three-story townhome includes a Smart washer and dryer, enormous storage space, and direct access to the gated garage with exclusive side-by-side parking spaces and 14 adjacent guest spots. The entire state-of-the-art Smart Home system is controlled via a hardwired and Wi-Fi network that also links internet streaming services, computer hardware, mobile devices, and TV provider services. The perfect place to entertain, work and call home. The complete package. The facility provides gated electronic locking security, bougainvillea laced pergola entry, sunlit community pool, spa, and recreation room. Conveniently located just minutes from Ventura Boulevard, the 101 Freeway and the finest restaurants, shops, and nightlife that the Encino area offers. The HOA fee includes building earthquake and liability insurance, in unit water, landscaping, building and pool/spa maintenance and trash collection. Truly, a “home sweet home” for the 21st Century!
$6,100,000
15960 Valley Meadow Place Encino, CA 91436
- Type:
- Single Family
- Sq.Ft.:
- 5,780
- Status:
- Active
- Beds:
- 5
- Lot size:
- 0.77 Acres
- Year built:
- 1988
- Baths:
- 6.00
- MLS#:
- 24354011
ADDITIONAL INFORMATION
Tucked away within a secure 24-hour gated enclave, this exquisite Tuscan Villa, spanning an impressive 5,780 square feet over two stories, is a timeless masterpiece of luxury and tranquility. The journey begins with soaring ceilings in the grand entry, featuring a dramatic spiral staircase leading to a second family room/library/game room with a large private balcony overlooking the lush Zen Garden. The heart of the home is the oversized gourmet kitchen, boasting double islands, solid wood cabinetry, high-end appliances, and a large informal dining area. French doors open to the park-like backyard, ideal for everyday meals and entertaining. Entertainment abounds on the first floor, with a large family room, wet bar, fireplace, expansive living room, and formal dining room, providing ample space for family gatherings and entertaining guests. The master suite is a haven of luxury, reminiscent of a five-star hotel, with French doors opening to the patio, a fireplace creating ambiance, and a spa-like bath featuring a jacuzzi tub and dual vanities. Three additional ensuite bedrooms, anchored by a sitting area, provide a perfect space for kids and teens to hang out with friends or indulge in video games. The resort-like backyard is a true retreat with mature trees, a koi pond, a meditation pavilion, and various relaxation spots. Hosting pool parties, enjoying sunsets, or simply unwinding in this breathtaking Zen sanctuary is a daily luxury. Situated on over three-quarters of an acre, this property offers a unique opportunity for a family to experience Southern California living at its finest. Conveniently located near Ventura shops, Beverly Glen Shops, Beverly Hills, freeways, the beach, and the Skirball Cultural Center, this estate provides a rare combination of privacy and accessibility. Adjacent to Bel Air and only 8 minutes from Brentwood, it stands as a testament to architectural excellence, offering a distinctive opportunity for a discerning family seeking a remarkable home, especially given its prime location in close proximity to award-winning private schools. Schedule a showing to experience the magic of this exceptional property.
- Type:
- Townhouse
- Sq.Ft.:
- 2,027
- Status:
- Active
- Beds:
- 2
- Lot size:
- 1.5 Acres
- Year built:
- 1975
- Baths:
- 3.00
- MLS#:
- 24352175
ADDITIONAL INFORMATION
Welcome to your tastefully designed Encino Oasis! This meticulously renovated townhome is turn-key with modern finishes, offering comfort and effortless entertainment. As you enter through the double doors, you are welcomed by a spacious living room adorned with a wood-burning fireplace and an enclosed patio. The expansive chef's kitchen is equipped with chic cabinets, sleek quartz countertops, and newer stainless steel appliances. Seamlessly integrated with the kitchen is an open dining area ideal for hosting gatherings. At the heart of the main level, the lanai offers a private outdoor space perfect for al fresco dining and outdoor grilling. Upstairs are two sizeable en-suite bedrooms. The primary suite offers soaring ceilings and treetop views from the private balcony. Beyond barn-style doors are a well-appointed walk-in closet and an oversized bathroom featuring a free-standing tub, sizeable shower, and dual vanity sinks. The guest bedroom is flooded with natural light and boasts a lavish en-suite bathroom with quartz countertops and a generously sized shower. The basement is equipped with a washer and dryer, built-in shelving, and direct access to 2 side-by-side assigned parking spaces. Residents of Encino Plaza South enjoy access to a pool, spa, and easy access to the premier shopping, dining, and entertainment that Encino has to offer.
$1,249,000
16800 Mccormick Street Encino, CA 91436
- Type:
- Single Family
- Sq.Ft.:
- 1,539
- Status:
- Active
- Beds:
- 3
- Lot size:
- 0.14 Acres
- Year built:
- 1952
- Baths:
- 2.00
- MLS#:
- 24365173
ADDITIONAL INFORMATION
Incredible opportunity to own a home in highly desirable Encino! Gorgeous 3 bed, 2 bath, 1,539 sq ft house set on 6,098 sq ft of quiet, residential Encino neighborhood. This classic, mid-century, Southern California rambler-style home retains the architectural appeal of the period with plenty of room for modernization and customization. Large living room opens seamlessly into dining room. Adjacent kitchen with lots of counter space and breakfast area. Oak hardwood floors,Three good-sized bedrooms with built-in closets and comfortable den office/ tv area with beautiful fireplace, leading to a terrific garden with a large covered patio great for entertaining. Fantastic Oak tree to give shade on those sunny summer days. Direct access 2 car garage and a terrific attached multi purpose room great for a home gym. Well situated in close proximity to shopping, dining, entertainment, recreation, and Ventura Blvd.
- Type:
- Condo
- Sq.Ft.:
- 1,890
- Status:
- Active
- Beds:
- 3
- Lot size:
- 2.57 Acres
- Year built:
- 1973
- Baths:
- 3.00
- MLS#:
- 24362307
ADDITIONAL INFORMATION
Explore this immaculate 3-story townhome nestled in the highly sought-after Lindbrook community, featuring a private 2-car garage with direct access into the home. As you approach the front door, you'll be greeted by a charming private patio, perfect for enjoying the outdoors. Upon entering, you'll discover the spacious and updated interior, a luxurious living room with soaring ceilings, an elevated dining room, and a modern chef's kitchen with ample counter space. Adjacent to the kitchen is a versatile bonus space, perfect for use as a second dining room, office, or playroom. There is a guest bathroom on the main floor, conveniently located. Upstairs, three large bedrooms await, including a Primary bedroom with a bathroom en suite. This Primary bedroom features vaulted ceilings and a generous walk-in closet. A 3rd bathroom is located off the upstairs hallway near other bedrooms. Storage solutions abound throughout the home, complemented by a convenient laundry room within the attached garage. Outside, enjoy the secure, tranquil community setting, complete with a glistening swimming pool, well-maintained grounds, and mature trees. Conveniently located near freeway access, Ventura Blvd, shopping, dining, schools, and more, this townhome offers both comfort and convenience for modern living. **Tenants will be vacating the Propery April 22 and Property will be delivered Vacant!**
$4,499,000
16226 Dickens Street Encino, CA 91436
- Type:
- Single Family
- Sq.Ft.:
- 4,900
- Status:
- Active
- Beds:
- 5
- Lot size:
- 0.18 Acres
- Year built:
- 1955
- Baths:
- 7.00
- MLS#:
- 24357741
ADDITIONAL INFORMATION
Welcome to 16226 Dickens Street, the pinnacle of contemporary luxury living nestled in the prestigious neighborhood of Encino, CA. This expansive gated sanctuary boasts 5 bedrooms, a spacious office, and 7 bathrooms spread across nearly 5000 square feet of meticulously crafted interiors, all embraced by an 8000 square foot lot conveniently located South of the Blvd. Step into a world of outdoor bliss, with a sprawling rooftop deck, an inviting lush backyard complete with a cozy fireplace, a refreshing pool and spa, a BBQ area, and a chic pool lounge an ensemble designed to evoke a resort-like ambiance, perfect for lavish entertaining or serene relaxation. A recent total renovation has transformed the interior into a masterpiece, starting with the grand foyer that graciously welcomes you into the breathtaking living spaces. Here, soaring ceilings, bespoke built-ins, a majestic fireplace, dazzling chandelier, a wine repository, thoughtfully placed recessed lighting and whole Home Audio converge to create an atmosphere of refined elegance.The chef's kitchen is a culinary haven, featuring top-of-the-line JennAir stainless steel appliances, a double refrigerator, double oven, wine fridge, exquisite premium countertops, and a generously sized hidden butler pantry, ensuring both style and functionality. Retreat to the opulent primary bedroom suite, where a tranquil fireplace, custom built-ins, an expansive designer closet, and a spa-like ensuite bathroom await. Pamper yourself with a luxurious soaking tub, a soothing rainfall shower head, and double sinks an oasis of relaxation and rejuvenation. Convenience meets luxury with two laundry rooms, one upstairs and one downstairs, adding a touch of practicality to this sophisticated abode. This Control4 Smart Home situated in prime Encino and Lanai Road Elementary School District, offers the convenience of strolling to acclaimed restaurants and boutiques, completing the picture of effortless luxury living. Every facet of this property radiates modernity and opulence, promising an unparalleled lifestyle. Seize the opportunity to make it yours schedule a tour today and experience the epitome of elevated living.
Open House:
Sunday, 4/28 2:00-5:00PM
- Type:
- Townhouse
- Sq.Ft.:
- 2,448
- Status:
- Active
- Beds:
- 3
- Lot size:
- 5.05 Acres
- Year built:
- 1973
- Baths:
- 3.00
- MLS#:
- SR24044072
ADDITIONAL INFORMATION
Experience resort-style living in this 3 bedroom, 2.5 bath tri-level townhome spanning approximately 2,448 square feet, nestled in the prestigious Encino Spa community. Step into the entry level and be greeted by an expansive living room adorned with a cozy fireplace, wet bar, and gleaming wood floors, complemented by sliding doors that seamlessly transition to a spacious patio offering outdoor/indoor living. The main floor also features a formal dining room and a generously sized eat-in kitchen boasting an island, ample cabinet space, and storage. Ascend to the top floor where you'll find a versatile den, ideal for use as a family room or home office, providing flexibility to suit your lifestyle needs. Retreat to the primary bedroom suite, offering ample closet space and a luxurious bathroom with a soothing soaking tub. Two additional bedrooms and a large bathroom with a double sink complete the upper-level accommodation. Convenience is key with a 2-car direct access attached garage, complete with a laundry area and ample storage space. Encino Spa presents an array of resort-style amenities including a pool, spa, gym, sauna, recreation room, and more, allowing for relaxation and recreation without leaving home. Ideally situated in the heart of Encino, enjoy easy access to restaurants, shopping, parks, and freeways, ensuring a lifestyle of comfort and convenience. The HOA dues include water, cable, internet, trash, and earthquake insurance. Townhomes have been earthquake retrofitted per city requirements.
- Type:
- Condo
- Sq.Ft.:
- 733
- Status:
- Active
- Beds:
- 1
- Lot size:
- 1.4 Acres
- Year built:
- 1967
- Baths:
- 1.00
- MLS#:
- TR24043486
ADDITIONAL INFORMATION
Newly remodeled condominium in a convenient & desirable gated community. This cozy move in condition has newer windows/sliding door, bathroom and kitchen. Upgraded kitchen with granite counters top, stainless steel appliances of dishwasher, electric oven & range. Newer water heater and copper plumbing. Central air & heat. Spacious floor plan with huge walk-in closet. Tiles and laminated flooring through out. This complex has many amenities including pool, spa, gym, recreation room, BBQ area and laundry facilities. 1 carport parking space. HOA fee including water, trash & interior fire insurance. Located on the ground floor. Very convenient location with easy access to 101 fwy, walking distance to shops and restaurants. Must see!
- Type:
- Condo
- Sq.Ft.:
- 990
- Status:
- Active
- Beds:
- 2
- Lot size:
- 9.33 Acres
- Year built:
- 1971
- Baths:
- 2.00
- MLS#:
- 24364355
ADDITIONAL INFORMATION
Welcome to Encino Oaks UNIT F202. This 2-bed, 1.75-bath unit offers 990 sq ft of bright living space, an open kitchen, and great amenities including 2 covered parking spaces, gym, pool, tennis court, and on-site laundry. Stay comfortable with air conditioning and a private outdoor balcony. Excellent, end unit location in the building with no common side walls. You'll enjoy the quiet and privacy with tree top views overlooking residential neighborhood. Pet-friendly with an off leash dog run and meandering paths. Contact us today to schedule a viewing! Monthly HOA dues are $934 plus a monthly special assessment of $112. Complex also includes security guard, onsite property management and earthquake insurance. Sellers are motivated. Sold AS IS. Please call for building disclosures and financing requirements.
$11,995,000
15820 Royal Oak Road Encino, CA 91436
- Type:
- Single Family
- Sq.Ft.:
- 12,409
- Status:
- Active
- Beds:
- 6
- Lot size:
- 0.91 Acres
- Year built:
- 2023
- Baths:
- 11.00
- MLS#:
- SR24042898
ADDITIONAL INFORMATION
New custom estate on a prestigious street in the highly coveted Royal Oaks neighborhood of Encino - enveloped by oak trees providing privacy and a feeling of secluded nature. Featuring 6 BR – 11 BA, office, gym, and home theater in over 12,000 sq ft on an almost 40,000 sqft wide, gated lot with tall trees for privacy. Expansive gourmet kitchen features Taj Mahal quartzite countertops, two islands, breakfast nook, custom cabinetry, Wolf appliances including espresso maker, walk-in pantry, and full secondary kitchenette. Family room features custom built-ins, two-way fireplace with porcelain slab accent wall, and sliding doors to covered patio area. Bright dining room features wet bar with seating, wine refrigerator, and walk-in wine display with accent lighting. Adjacent formal living room features two-way fireplace and sliding doors to yard. Second wing features den area with wet bar and sliding doors to yard, en-suite office with custom built-in, en-suite gym with floor-to-ceiling mirrored walls, and home theater with custom built-ins. Spacious and serene yard features stunning modern pool/spa and resort-like amenities such as firepit, BBQ area with bar seating, custom water feature, basketball hoop/sport court, and oak-lined hillside highlighted by accent lighting. Staggering primary suite of over 1,300sqft features high, pitched ceiling, custom accent wall, seating area with built-ins/fireplace and balcony, and second balcony/deck overlooking yard and oak hillside. Main primary bath features marble flooring/ceilings, vanity with bulb-lined makeup mirror, and steam shower with porcelain slabs. Expansive primary closet area features two walk-in closets with islands and accent lighting, and spacious secondary bathroom. Home is completed by entertainer/designer details such as custom woodwork/tilework throughout, floor-to-ceiling windows, upstairs den area with fireplace, elevator, spacious secondary en-suite bedrooms, two powder rooms, three-car garage with wide driveway for additional parking, surround sound speakers, Control 4 smart home system, and security system with alarm/cameras. Truly a must see to take in all this stunning home has to offer!
$2,500,000
3804 Vista Linda Drive Encino, CA 91316
- Type:
- Single Family
- Sq.Ft.:
- 2,600
- Status:
- Active
- Beds:
- 4
- Lot size:
- 0.44 Acres
- Year built:
- 1976
- Baths:
- 3.00
- MLS#:
- 24364053
ADDITIONAL INFORMATION
Beautiful family home located at the end of a quiet cul-de-sac in a prime Lake Encino location with Valley views. Upon entry, the home showcases a stunning two-story entryway with a curved staircase and walnut hardwood floors throughout. The home's open plan floor plan is perfect for families featuring a chef's kitchen with breakfast island, walk-in pantry, Stainless Steel Thermador appliances including a 48-inch range w/double ovens and then opening to the the family room with fireplace. Through the kitchen, the formal living and dining area is perfect for entertaining. French doors from both the living and dining rooms lead to the home's landscaped backyard with pool & spa showcasing views across the valley. The lower level is complete with an office with French doors looking out to the backyard. On the upper level, the primary suite has a custom walk-in closet and luxurious ensuite with high-end mosaic tile, double sink and stained cherry vanity, shower and free standing tub. The upper level is complete with the remaining 2 bedrooms and a guest bathroom. All bedrooms have balcony access with room for seating to take in the views. 3804 Vista Linda is located in a prime South of Blvd location within close proximity to the Braemar Country Club. Residents of this community have access to a common area with a tennis court and sport courts, maintained by the HOA.
Encino Real Estate
The median home value in Encino, CA is $981,000. The national median home value is $219,700. The average price of homes sold in Encino, CA is $981,000. Encino real estate listings include condos, townhomes, and single family homes for sale. Commercial properties are also available. If you see a property you’re interested in, contact a Encino real estate agent to arrange a tour today!
Encino Weather
