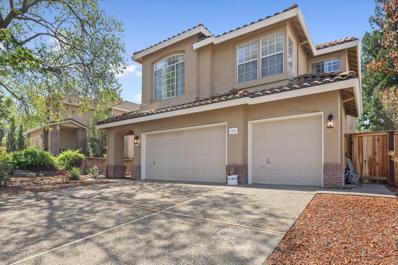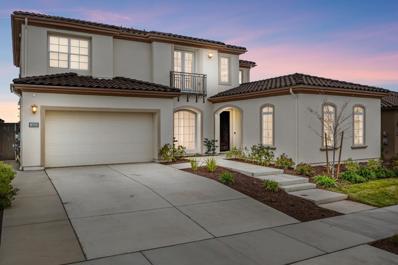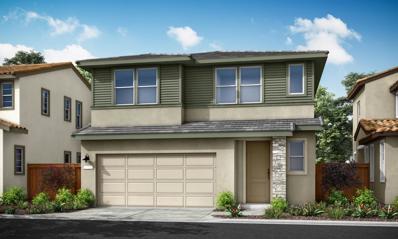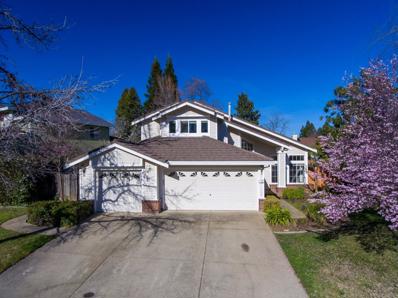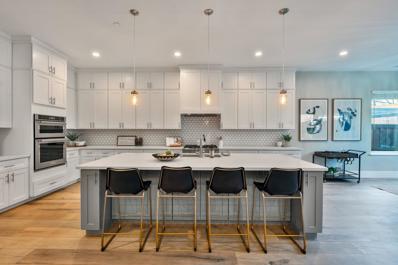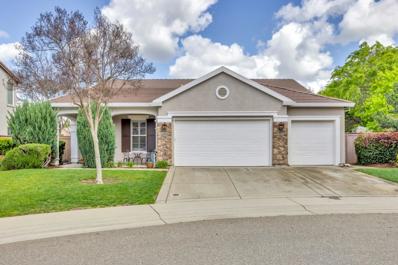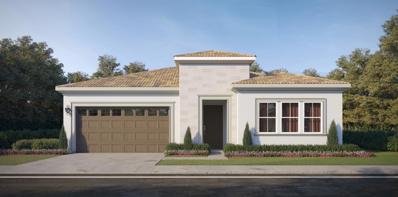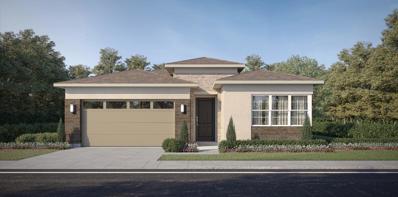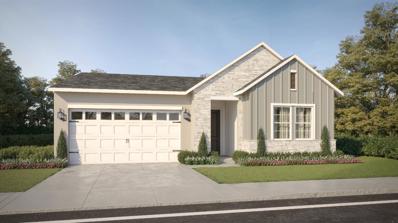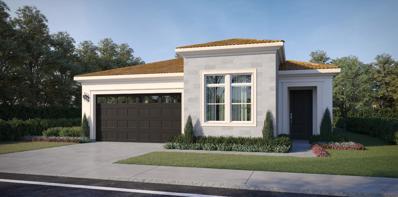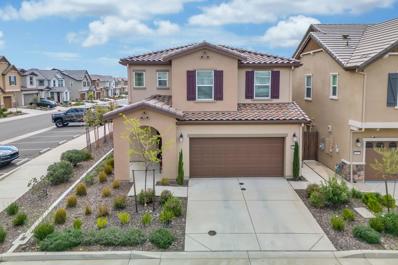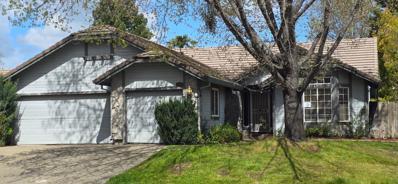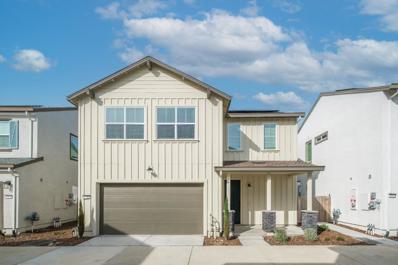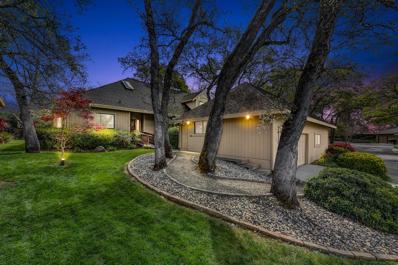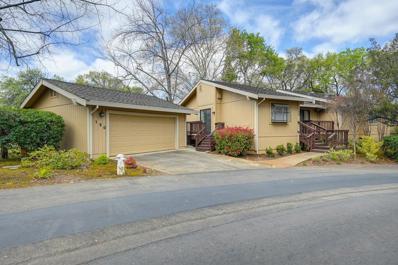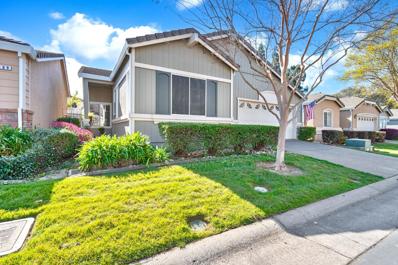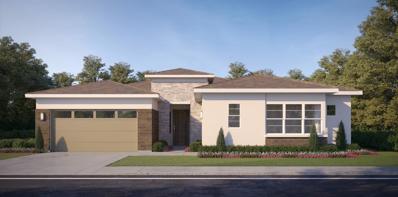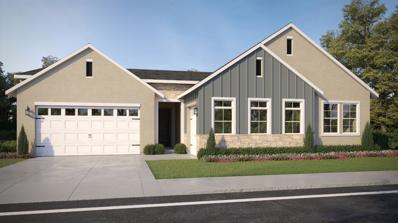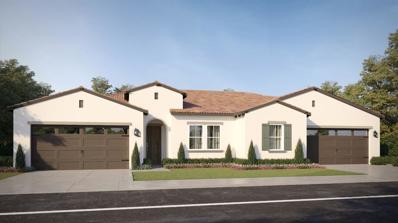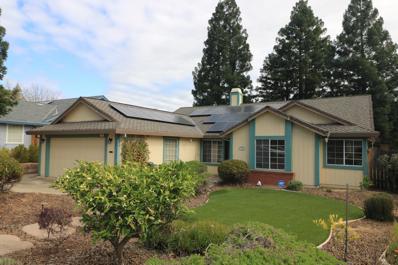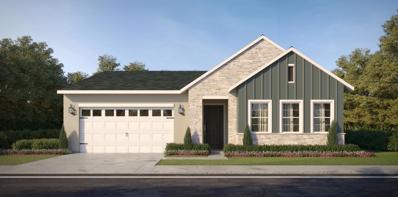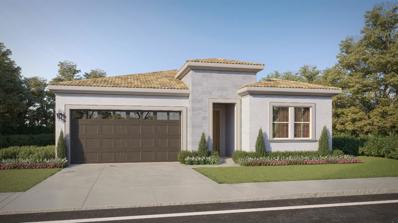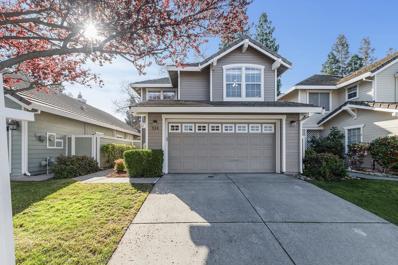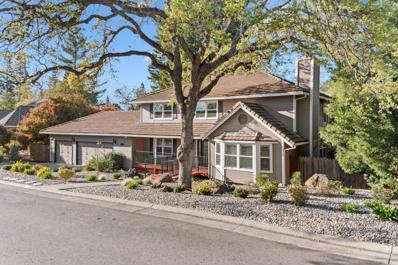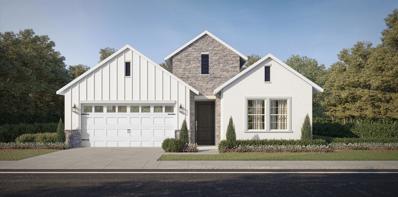Folsom Real EstateThe median home value in Folsom, CA is $722,500. This is higher than the county median home value of $356,500. The national median home value is $219,700. The average price of homes sold in Folsom, CA is $722,500. Approximately 67.86% of Folsom homes are owned, compared to 29.31% rented, while 2.82% are vacant. Folsom real estate listings include condos, townhomes, and single family homes for sale. Commercial properties are also available. If you see a property you’re interested in, contact a Folsom real estate agent to arrange a tour today! Folsom, California has a population of 75,897. Folsom is more family-centric than the surrounding county with 41.25% of the households containing married families with children. The county average for households married with children is 32.97%. The median household income in Folsom, California is $106,718. The median household income for the surrounding county is $60,239 compared to the national median of $57,652. The median age of people living in Folsom is 40.9 years. Folsom WeatherThe average high temperature in July is 93.3 degrees, with an average low temperature in January of 40.7 degrees. The average rainfall is approximately 30.9 inches per year, with 0 inches of snow per year. Nearby Homes for Sale |
