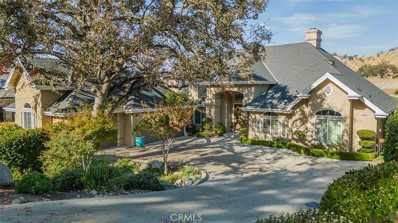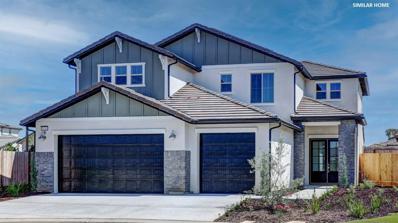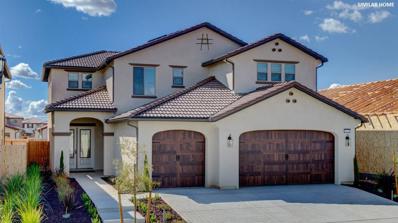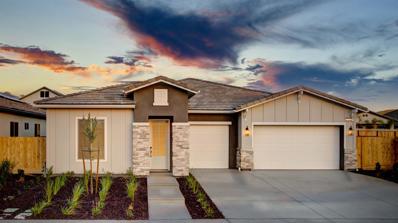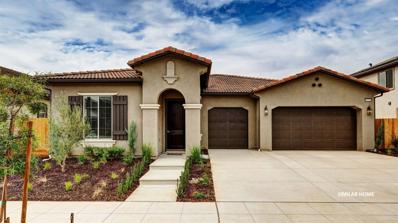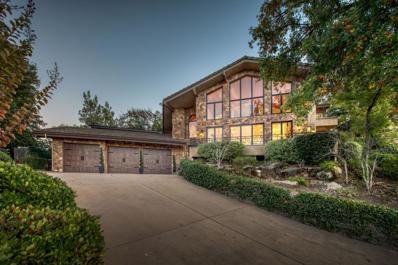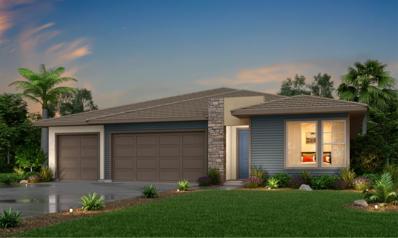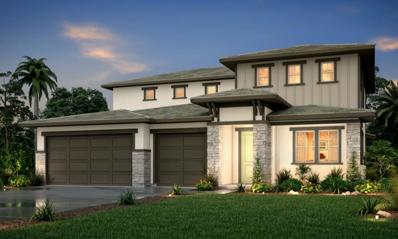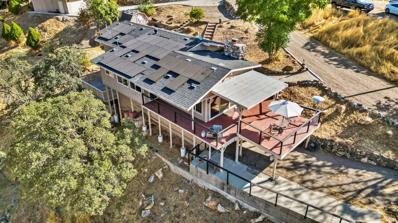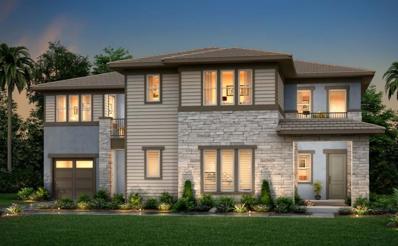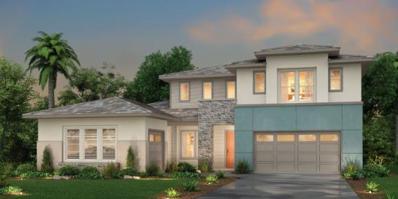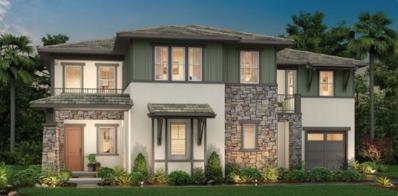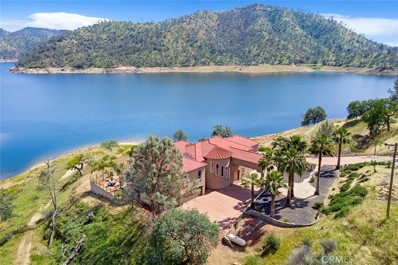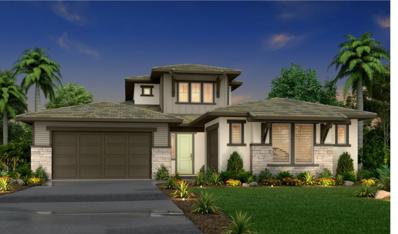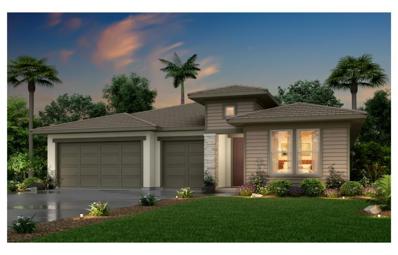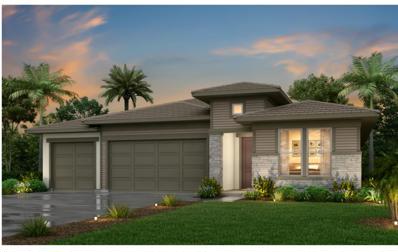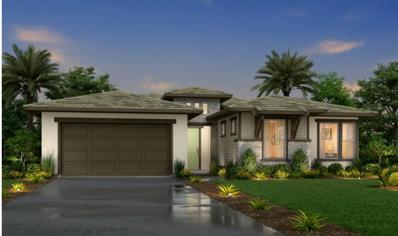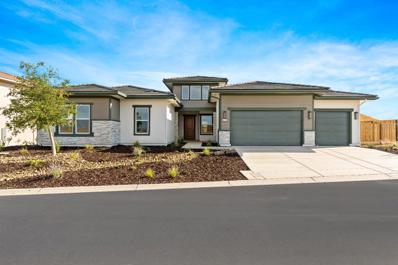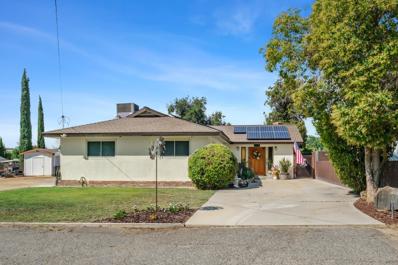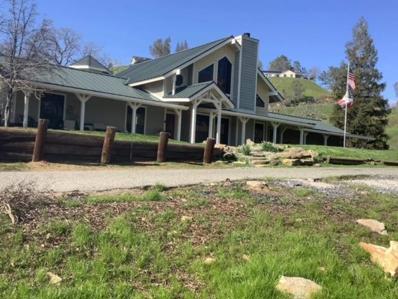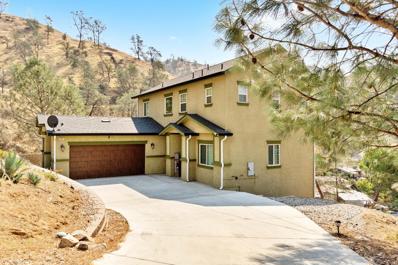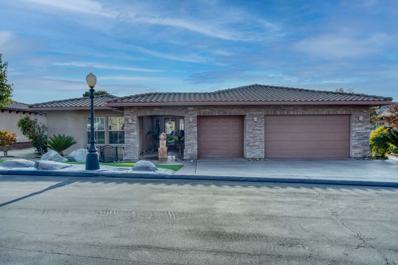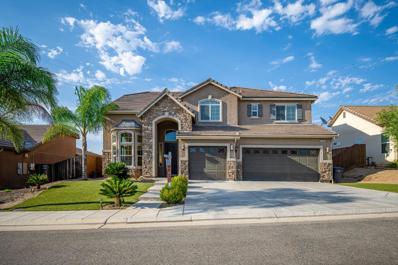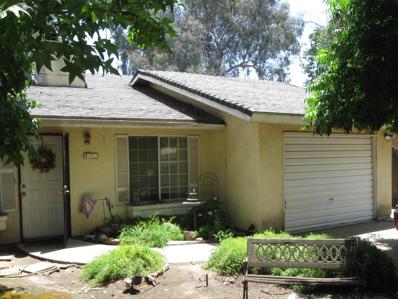Friant Real EstateThe median home value in Friant, CA is $455,300. This is higher than the county median home value of $248,800. The national median home value is $219,700. The average price of homes sold in Friant, CA is $455,300. Approximately 54.21% of Friant homes are owned, compared to 35.53% rented, while 10.26% are vacant. Friant real estate listings include condos, townhomes, and single family homes for sale. Commercial properties are also available. If you see a property you’re interested in, contact a Friant real estate agent to arrange a tour today! Friant, California has a population of 552. Friant is less family-centric than the surrounding county with 10.6% of the households containing married families with children. The county average for households married with children is 32.89%. The median household income for the surrounding county is $48,730 compared to the national median of $57,652. The median age of people living in Friant is 50.1 years. Friant WeatherThe average high temperature in July is 100.4 degrees, with an average low temperature in January of 37.7 degrees. The average rainfall is approximately 22.7 inches per year, with 0 inches of snow per year. Nearby Homes for Sale |

