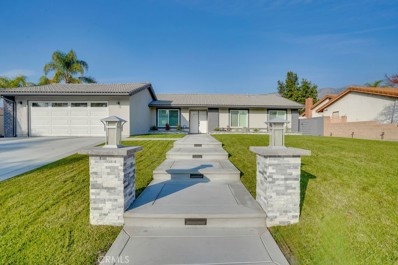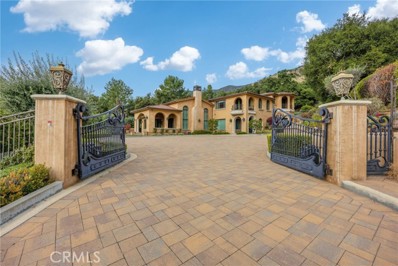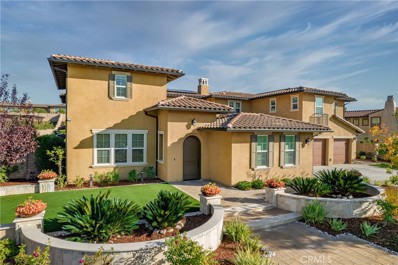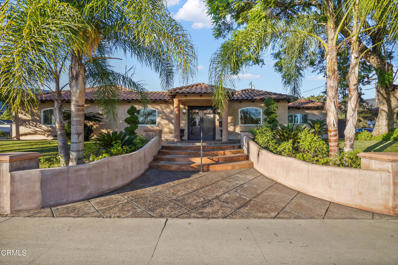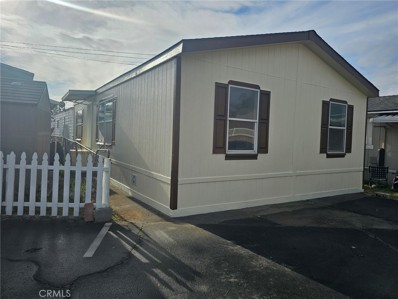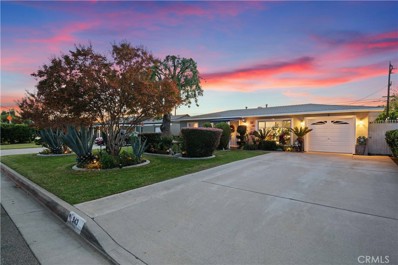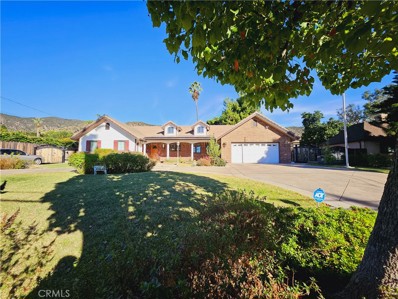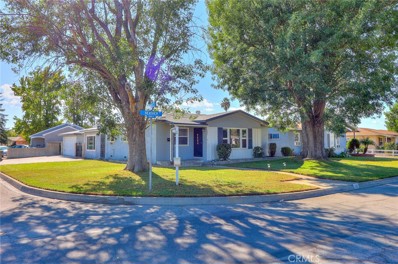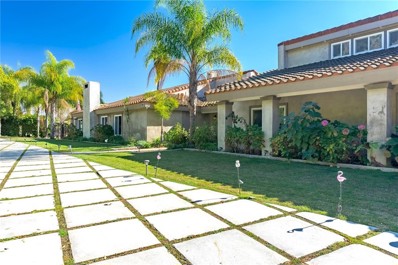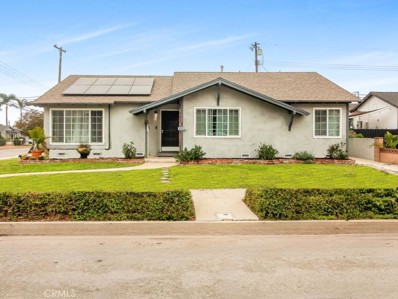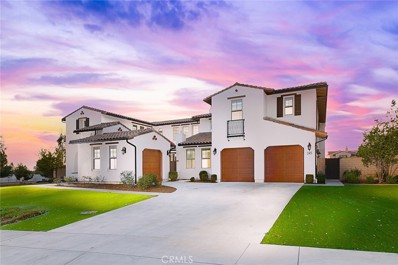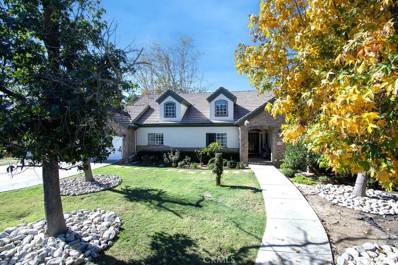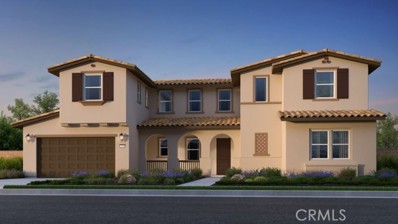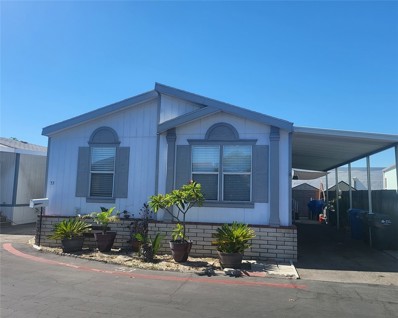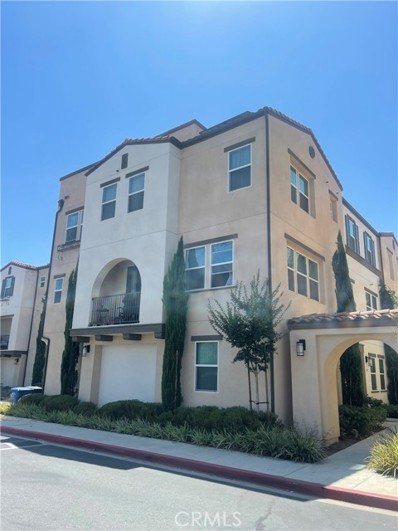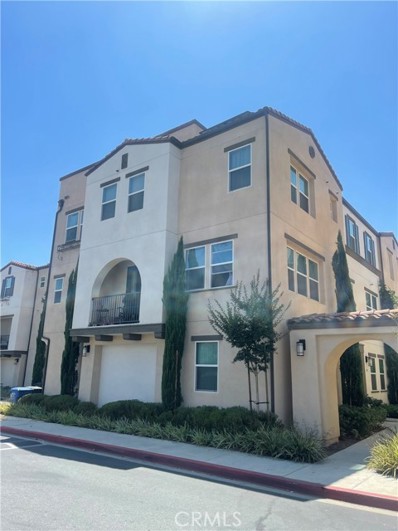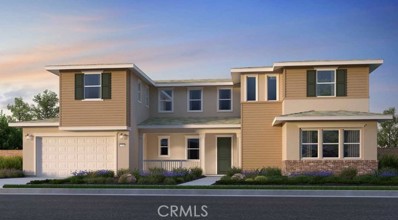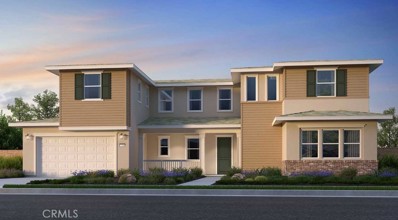Glendora CA Homes for Sale
$1,295,000
2007 Redwood Drive Glendora, CA 91741
- Type:
- Single Family
- Sq.Ft.:
- 1,568
- Status:
- Active
- Beds:
- 4
- Lot size:
- 0.25 Acres
- Year built:
- 1972
- Baths:
- 2.00
- MLS#:
- CV23231412
ADDITIONAL INFORMATION
No expenses spared at this recently remodeled north Glendora single story, pool home on a cul-de-sac. Project completed within the last 6 months. Arrive to find meticulous landscape, new hardscape with tasteful stackstone application, new concrete driveway, new planter boxes, lighted entry steps with decorative pillars & double doors. You'll notice a perfect paint selection as well as dual paned windows & tile roof. Once inside you'll be delighted by the open concept with cathedral ceilings, tons of natural light and upgrades galore. We begin with the kitchen: boasting sleek white cabinetry w/under cabinet lighting, quartz counters with the waterfall and full splash, high-end, black stainless Kitchenaid suite of appliances including hood vent and refridgerator & massive center island w/seating. There is a wet bar with beverage/wine fridge to top it off. The luxury vinyl flooring is both durable and stylish. The primary suite has been maximized with dual vanities, stand up tiled shower w/frameless enclosure, closet with built-ins and private pool access for summer dips or late nights in the spa. There is a potential for 4 bedrooms in this home although it is currently configured as a 3 bedroom with an office. The two existing bedrooms have updated closet doors with organizers, plush carpet, plantation shutters and share a large hall bathroom with a tile shower in tub and updated vanity. The home has indoor laundry plus a mini-split system in the garage. Just when you think things couldn't get better, you step out back to find a private oasis that left nothing to be desired. Not one but two Alumawood covered patios enhance the outdoor living situation. The first provides space to lounge and mingle just off of the kitchen. The second is a standalone bar and grill with intense stackstone decor, polished concrete counters, space for a massive television, seating for plenty, 42 inch Bull grill & Bull beverage fridge. The sparkling pool and spa was just refinished to include Pebbletec, baja step with bubbler feature, dual sheer descent & raised bond beam with matching stackstone. Notable upgrades: all new plumbing supply lines, new electrical panel, new pool equipment, new Goodman HVAC system, new water heater, newer roof, new garage door, new interior doors and hardware, new plumbing and lighting fixtures. Info deemed reliable, buyer to verify.
$4,000,000
1051 Oak Canyon Lane Glendora, CA 91741
- Type:
- Single Family
- Sq.Ft.:
- 6,339
- Status:
- Active
- Beds:
- 5
- Lot size:
- 1.02 Acres
- Year built:
- 2012
- Baths:
- 6.00
- MLS#:
- TR23230434
ADDITIONAL INFORMATION
Panoramic City and Mountain Views! Excellent Feng-Shui property. 2012 Built Luxury Custom view Estate situated in North Glendora. Additional 430 sf enclosed loggia. Private gated w/large driveway circle, park more than 10 cars. Highest quality materials & designer finishing throughout this elegant estate including a commercial grade elevator, custom ceilings, custom wall & door moldings, imported Spanish tiles, custom windows, Hunter Douglas blinds & shades, designer lightings & fixtures, Bulthaup custom cabinetry, built-in stereo system throughout the house, home automation controls temperature, lighting, blinds, security & entertainment, 5 A/C systems w/ 7 individual zones, commercial water heater, & plenty of built-ins throughout. Multi-layer master suite floor plan constructs maximum privacy. Gorgeous double doors welcome you to the formal entry w/ modern stainless staircase, high ceiling office w/ double glass doors & built-ins, great family room w/ 18’ high ceilings, designer fireplace, 7 channel home theatre surround sound system, build-in bar w/ Subzero wine refrigerator. Magnificent gourmet kitchen w/ large island, Miele appliances including induction cook top, ovens, hood, build-in coffee maker, microwave, steamer, warming drawer, dishwasher, two full-size refrigerators & freezers. Separate Wok kitchen w/ Viking professional hood, Miele gas range, super burner, build-in fryer, Liebherr refrigerator & second dishwasher. Downstairs master suite complete w/ spacious retreat & large bathroom w/ BainUltra jetted bathtub. Easy access to private outdoor sitting area & garden. Upstairs master suite features a double door entry, spacious private retreat, a large balcony w/ endless views, beautiful master bathroom w/ Subzero refrigerator, large dual sink vanity, BainUltra jetted bathtub, & oversized shower room w/steam. Three additional upstairs bedrooms (two are en-suite), additional upstairs office, a den w/ 5 channel surround sound theatre, & a gorgeous upstairs laundry room w/ plenty built-in storage, sink, & built-in iron board. Play room/Gym is completed w/ a custom home theatre w/ 5 channel surround sound, mini wet bar w/ built-in cabinetry, Subzero ice maker & refrigerator. Beautiful park like backyard w/ creek, putting green, oak & fruit trees, & huge children’s play area. 4-6 car attached garage (approximate 1,400 sf) w/ many built-in storage complete this amazing home.
$2,950,000
262 Clementine Ct Glendora, CA 91741
- Type:
- Single Family
- Sq.Ft.:
- 6,038
- Status:
- Active
- Beds:
- 6
- Lot size:
- 0.46 Acres
- Year built:
- 2016
- Baths:
- 5.00
- MLS#:
- SR23228988
ADDITIONAL INFORMATION
Price Reduction!!! Must see home, come Visit Open House this Sunday April 7th 2pm till 5pm. Stunning 6 Bedroom Home with a Pool in La Colina Estates Welcome to your dream home, situated in the prestigious La Colina Estates neighborhood. This magnificent 6 bedroom, 5 bathroom residence, located at 262 Clementine Ct, Glendora CA, has everything you desire and more. Step inside and be greeted by the modern, open concept kitchen that is perfect for culinary enthusiasts. The spacious backyard retreat is an entertainer's paradise, complete with a full-size pool, beautiful palm trees, and a BBQ area. The homeowner has upgraded home with $750k + featuring Solar system, EV charging, Filtered water throughout the home, Smart home capabilities and much more. With a lot size of 20,000+ square feet, this property offers ample space for outdoor activities and gatherings. La Colina Estates provides a serene and peaceful atmosphere, surrounded by nature and breathtaking views. Close proximity to renowned schools, fine dining restaurants, and convenient access to public transportation make this neighborhood highly sought after. (Call HOA for rules) Priced at $3,125,000, this exclusive property offers exceptional value. Don't miss out on the opportunity to call this breathtaking residence your own. Contact our office today to schedule a private viewing and experience the true essence of luxury living. Buyer to conduct their own due diligence and verifications.
$1,725,000
847 Sierra Madre Avenue Glendora, CA 91741
- Type:
- Single Family
- Sq.Ft.:
- 3,276
- Status:
- Active
- Beds:
- 5
- Lot size:
- 0.32 Acres
- Year built:
- 1958
- Baths:
- 4.00
- MLS#:
- P1-16039
ADDITIONAL INFORMATION
Spanish Turnkey Home located in the Live Oak Rancho community of North Glendora. Impressive home with a great floor plan and on a corner lot (only 2 neighbors). First time on market in 17 years. *** Spacious 4BR (5th BR used as an office), 4BA, Dual Master Suites w/own Bathrooms (one w/cathedral ceiling), Stunning Chef's Kitchen w/custom cabinets, white granite countertops, Built-In Jenn-Air stainless steel refrigerator w/water/ice-maker, Jenn-Air commercial stainless steel stove/double-oven w/ 6-burners & griddle, Jenn-Air range hood, dishwasher, built-in microwave. Dining Room (off of kitchen) w/built-in island dining (for 8 people), granite countertops, and custom cabinetry throughout. Separate Formal Dining Room w/Fireplace (2-way), Huge Family Room is the highlight of this home with fireplace, full 5-person Bar w/sink and frig. All with custom cabinets and counters. Spacious Laundry Room w/Sink, Study Room w/custom matching cabinets and built-in desk that looks out onto the gorgeous entry Courtyard w/flat screen, outdoor fireplace. All on stamped concrete. Custom wrought-iron Double Entry Doors. Private fenced backyard and side yard with block walls & stucco finish, Fully hardscaped and landscaped throughout, with stamped colored concrete floors w/drain system, and steps leading to upper patio area + mature lemon tree. Perfect to entertain guests and very private. 3-Car Attached Garage (with 2-doors) w/stamped concrete floor and Storage attic above garage. *** Systems are: Dual Zone Central A/C & Forced Air Heating w/2 Nest Smart Thermostats, Sonos Sound System w/built-in ceiling speakers (in family room, dining rooms, kitchen, courtyard), Recessed Lighting throughout, Alarm System (by Ring), Full Copper Plumbing, on sewer (and connected), Spanish Tile Roof, Front/Rear Automatic Sprinkler System, Full Smooth Stucco Exterior with high-end lighting fixtures throughout. Dual-paned Milgard vinyl windows and doors throughout. Custom Wood Shutters in BRs, & 2 bathrooms. Travertine stone flooring in kitchen, bathrooms, and laundry and Hardwood floors throughout the rest of home. *** Large permitted addition was completed in 2010 and no cost was spared in using only the finest materials and craftsmanship *** Less than 300 yards from George Manooshian Park & near the Big Dalton Wilderness Area - where the Big Dalton Canton, Coulter Pine, and Mystic Canyon Trails are located! This property will not last, so come see it before it lands in escrow
- Type:
- Manufactured/Mobile Home
- Sq.Ft.:
- 960
- Status:
- Active
- Beds:
- 3
- Year built:
- 2000
- Baths:
- 2.00
- MLS#:
- IV23225947
ADDITIONAL INFORMATION
The property features 3 bedrooms and 2 Baths. Beautiful open modern concept. This manufactured home is perfectly situated in a desirable area in the beautiful city of Glendora, near to restaurants, parks, and schools. This park is a family community and pet friendly.
- Type:
- Single Family
- Sq.Ft.:
- 1,682
- Status:
- Active
- Beds:
- 3
- Lot size:
- 0.15 Acres
- Year built:
- 1955
- Baths:
- 2.00
- MLS#:
- CV23222866
ADDITIONAL INFORMATION
You will enjoy the warm ambiance of this “2019 Beautification Award-Winning Home” by the City. Experience the magic of this energy-efficient mountain-view residence. Green living can improve your life while at the same time being eco-friendly, enjoy a lifestyle in this lake-area residence. This special home creates just the right ambiance for your lifestyle, at the same time featuring truly green items such as native landscape and natural daylighting. A truly environmentally friendly home. The soothing earth-tone decor offers serenity in itself while providing a base for almost unlimited decorating plans. Located on a quiet, pleasant street, this charming home is one you must see! 3 bedrooms. Adding a splendid touch of elegance is the dramatic courtyard. The shelves of the built-in bookcases allow you to arrange your library as well as display treasured collections. Capping the exterior in style is the handsome newer roof. Also to be considered: enjoy the privacy and convenience provided by the separate entry to the office/studio, allowing everyone the luxury of an uninterrupted daily routine. Vivint security system, furnishings negotiated, light and airy ambiance, private den, private study, superb bookcase library, work-at-home office, family room, convenient multi-purpose room, crown moldings, many built-ins, hardwood flooring, custom blinds and drapes, mood-setting recessed lighting, main-level master suite, lavish baths, custom kitchen with breakfast room, custom cabinets. Formal dining room, energy star appliances, natural daylighting, golf course, community swimming pool/spa and tennis, fishing, park, cabana, hiking trail, walking paths, enclosed patio for outdoor living, terrace, large back porch, garden delights, manicured lawn, mature foliage, custom landscape, easy-care grounds, privacy wall. Cabana, gazebo, excellent summer house. Peace and serenity flourish here beneath the large mature fruit trees: pomegranate, lemon, and orange trees. Enjoy the sunsets from your own comfortable large back porch. An elegant ambiance and so much more! 5-minute drive to Azusa Pacific University, Citrus College, and Metro. 10-minute drive to Cal Poly and Lakes. 2 minutes drive to Golf plus Glendora Arboretum and Botanical Garden.
$1,790,000
809 palm Drive Glendora, CA 91741
- Type:
- Single Family
- Sq.Ft.:
- 3,265
- Status:
- Active
- Beds:
- 5
- Lot size:
- 0.33 Acres
- Year built:
- 1954
- Baths:
- 4.00
- MLS#:
- TR23216770
ADDITIONAL INFORMATION
Gorgeous single-level home in North Glendora with a circular driveway that sits on a lot of 14,200 sq.ft. This custom home was rebuilt with open floor plan. Paid for Solar saves electricity bills. Main unit is 2,509 sq.ft. with 3 bedrooms and 3 bathrooms. The chef’s kitchen was equipped with Sub Zero fridge, Wolf range, Wolf Microwave, second Wolf electric oven and warming drawer with custom made cabinets and oversized island. Family room is perfect for entertaining with an over-sized brick fireplace, knotty pine ceilings. Master bedroom features large walk in closet and bathroom with dual vanities and walk in shower. Second unit is 756 sq.ft. with 2 bedrooms, 1 bathrooms and 1 kitchen. This is a permitted construction and a great space to give your in-laws some privacy. Garage was finished with epoxy floors, sink and built in cabinets with additional attic storage with lift. It also features dual water softeners and fire sprinklers throughout house. There is also RV parking with a dump station. Many more amenities, come take a look and you will look no further.
- Type:
- Single Family
- Sq.Ft.:
- 1,441
- Status:
- Active
- Beds:
- 3
- Lot size:
- 0.14 Acres
- Year built:
- 1956
- Baths:
- 3.00
- MLS#:
- CV23213616
ADDITIONAL INFORMATION
Welcome to a rare Single-story home with 3 bedrooms and 2 1/2 baths. This corner lot has an oversized front yard with beautiful landscaping. The wide driveway can fit 3 cars across with a detached garage so there’s plenty of room for parking. Having a detached garage gives you an opportunity to convert it into an ADU. Upon entry of the home, you have a sizeable living room that leads into the dining and kitchen area. The kitchen leads you into the bonus room which is separated by the laundry room for your convenience. Before exiting the home into your backyard, you have an additional space that is great for your private home office. This home is centrally located to shopping, parks and a school right across the street. Come take a look.
$2,390,000
940 Silent Ranch Drive Glendora, CA 91741
- Type:
- Single Family
- Sq.Ft.:
- 5,310
- Status:
- Active
- Beds:
- 4
- Lot size:
- 0.54 Acres
- Year built:
- 1977
- Baths:
- 5.00
- MLS#:
- TR23210704
ADDITIONAL INFORMATION
Spectacular Single Story House with City Lights & Mountain Views located in the gated community of Silent Ranch Estates in North Glendora. Exquisite style & modern finishing’s & materials are evident thru-out this 4 bedrooms and 5 bathrooms home. Property was completed renovated back in 2018 with hardwood & tile floors, open beamed high ceilings, gorgeous chandeliers & light fixtures, custom paint, home automation and camera system. Double door entry welcomes you to a gorgeous foyer with marble floors, French doors, formal living room with beautiful windows & cozy fireplace, amazing family/great room with hardwood floors, fireplace & French doors, gourmet kitchen with marble island, stainless appliances including Sub-Zero refrigerator & freezer, Thermador double ovens, 6 burner gas cooktop, formal dining room with French doors & gorgeous modern chandelier. Private master suite with a separate retreat, French doors, large walk-in closet with custom built-in’s, luxurious master bathroom with marble oversized walk-in shower, stand alone bathtub & double vanities. Second master suite with walk-in closet & private en-suite bathroom with double sink vanity, stand-alone bathtub & large shower. Two additional bedrooms with walk-in closets & en-suite bathrooms, a gorgeous powder room & a spacious loft with spiral staircase that can be used for office, kids or workout rm. Private backyard with beautiful city lights views, large lawn area, pool & spa with waterfall, built-in BBQ & covered patio/entertaining area. Gated driveway with 5 car tandem garage, RV Parking & room for extra cars. Convenient location puts you near all Glendora finest schools, supermarkets, restaurants and much more!
- Type:
- Single Family
- Sq.Ft.:
- 1,358
- Status:
- Active
- Beds:
- 3
- Lot size:
- 0.17 Acres
- Year built:
- 1959
- Baths:
- 2.00
- MLS#:
- TR23197605
ADDITIONAL INFORMATION
NEED AN OFFER QUICK... SELLER NEEDS TO SELL YESTERDAY...!!! WELCOME TO YOUR DREAM HOME!! LOCATED IN THE HIGHLY DESIRABLE CITY OF GLENDORA A CORNER LOT AND A SINGLE STORY. TOTALLY UPGRADED, REMODELLED KITCHEN, UPDATED FLOORING, NEWER WINDOWS. ALSO OFFERS THAT SPARKLING POOLS IN A HOT SUMMER DAYS. HUGE BACKYARD WITH PLENTY OF ROOMS TO BUILD. HAS AN OPEN FLOOR PLAN. BRIGHT AND AIRY LIVING ROOM WITH RECESS LIGHTING. ALSO HAS A COZY FIREPLACE IN THE DINING AREA. STATE-OF-THE-ART APPLIANCES WITH A SMART HOME FEATURE. THE RESIDENCE OFFERS THE PERFECT BLEND OF MODERN COMFORT AND CLASSIC CHARM. YOU'LL HAVE EASY ACCESS TO LOCAL AMENITIES, SCHOOLS, PARKS, AND DINING. THIS HOME IS ALSO IN CLOSE PROXIMITY TO MAJOR HIGHWAYS FOR A STRAIGHTFORWARD COMMUTE. CAN'T MISS THIS!!!! MAKE THIS AMAZING HOME YOURS! LOOK NO MORE! BUYERS ARE TO DO DUE DILIGENCE TO APPROX. SQ FT., PERMITS NEIGHBORHOOD & CONDITIONS. DEEMED RELIABLE BUT NOT VERIFIED.
$2,490,000
245 Snapdragon Lane Glendora, CA 91741
- Type:
- Single Family
- Sq.Ft.:
- 6,038
- Status:
- Active
- Beds:
- 6
- Lot size:
- 0.58 Acres
- Year built:
- 2016
- Baths:
- 5.00
- MLS#:
- TR23206265
ADDITIONAL INFORMATION
Large homesite & lot at La Colina Estates. Gorgeous two-story home with 6 bedrooms 5 baths plus office space with open floor plan. Gourmet kitchen with spacious center island, KitchenAid stainless steel built-in refrigerator, walk-in pantry, and kitchen eating area. Large owner's suite, huge walk-in closet, luxurious owner's bathroom with dual vanities, soaking bathtub, and oversized shower. Three car garages located in the award-winning Glendora Unified School District. Don't miss!
$1,859,900
733 Vista Bonita Avenue Glendora, CA 91741
- Type:
- Single Family
- Sq.Ft.:
- 3,934
- Status:
- Active
- Beds:
- 4
- Lot size:
- 0.46 Acres
- Year built:
- 1993
- Baths:
- 4.00
- MLS#:
- AR23165212
ADDITIONAL INFORMATION
Get ready to fall in love with this charming and peaceful property with mountain views. An impressive 3934 sq ft. of living space, on a spacious lot spanning over 20,000 sq ft. there's plenty of room for everyone to spread out and create lifelong memories. This stunning single-story home in North Glendora is designed with everyone in mind. 3 Bedrooms and 3 ½ Baths, with the 4th bedroom converted into an office plus an individual laundry room with plenty of closet space for storage. There is a spacious separate dining room with coffer ceilings is perfect for your family gatherings Enjoy the butler pantry that connects the dining room and Kitchen. The kitchen features a spacious eating area, and a coffee nook is the heart of the home where you can gather and create delicious meals together. The formal living with a custom hutch and the family room areas with high ceilings share a double-sided stone fireplace and are perfect for hosting special occasions, while the wet bar adds an elegant touch to your entertaining experience. Cozy evenings can be enjoyed in the family room, and if that is not enough room, the home features a large game room. Step outside and discover landscaped grounds that invite you to bask in nature’s beauty. Two inviting patio sitting areas beckon you to unwind. The lush landscaping adds to the tranquil ambiance, creating a private oasis for your family to escape and unwind. The home is located in the highly acclaimed Glendora School District, providing an exceptional education for your children. Additionally, the vibrant Glendora downtown Village shopping district is within walking distance, offering a multitude of dining, entertainment, and retail options for your family to explore and enjoy. The oversized 4-car garage offers plenty of space for tools and toys. Off the garage, enjoy a temper-control storage room for all your holiday decorations and collectibles. The picturesque foothill views and welcoming front yard create a sense of tranquility and belonging. The spacious backyard provides ample room for outdoor activities, from hosting summer barbecues to setting up a play area for your children. This home offers more than just a house; it's an opportunity to create a lifetime of cherished memories. Take the first step towards the perfect family lifestyle in Glendora.
$1,906,950
1119 W Empress Drive Glendora, CA 91741
- Type:
- Single Family
- Sq.Ft.:
- 3,799
- Status:
- Active
- Beds:
- 5
- Lot size:
- 0.46 Acres
- Baths:
- 5.00
- MLS#:
- EV23190603
ADDITIONAL INFORMATION
MLS#EV23190603 REPRESENTATIVE PHOTOS ADDED. June 2024 Completion! Say hello to the two-story Poppy Plan at La Colina Estates! The floor plan welcomes you from the moment you enter through your private covered front porch. Imagine yourself on a cool morning sipping on a warm beverage enjoying the fresh air on your new front porch. The heart of the home features the great room opening to the dining room and kitchen including a large island with breakfast bar and a spacious walk-in pantry. Open the sliding glass doors to your covered outdoor living area which is perfect to entertain family and friends or even host the Superbowl! Watch movies and enjoy a game night in the media room where the family can gather and create great memories! The Poppy Plan is perfect for making sure your guests or family members feel at home in the multi-gen suite located on the first floor with a bedroom and ensuite bathroom with a walk-in shower. Upstairs, you will enjoy access to a spacious loft perfect for a playroom, study, or den. There are three secondary bedrooms located down the hall, making it a great family home. The primary suite is separated by the loft, giving ultimate privacy. Your fully equipped primary bathroom features a soaking tub, separate walk-in shower, and dual vanities. Enjoy two walk-in closets to finish off the primary suite, creating the perfect getaway of relaxation. The upstairs also features a roomy laundry room and two full baths. The floor plan concludes with a three-car garage and space offering a lot of storage for vehicles and belongings. The amazing home amenities include a beautiful chef-inspired kitchen, upscale countertops, designer fixtures, air filtration and more. Structural options include: Bath 2 convert tub/shower unit to tile pan and walls.
- Type:
- Manufactured/Mobile Home
- Sq.Ft.:
- 1,362
- Status:
- Active
- Beds:
- 4
- Year built:
- 2000
- Baths:
- 2.00
- MLS#:
- CV23187319
ADDITIONAL INFORMATION
4 Bedrooms 2 bath sqft 1362 mobile home in the heart of Glendora, nice flooring through the home, plus Den,high ceilings & sky light
- Type:
- Townhouse
- Sq.Ft.:
- 1,870
- Status:
- Active
- Beds:
- 3
- Lot size:
- 0.83 Acres
- Year built:
- 2017
- Baths:
- 4.00
- MLS#:
- CRTR23140635
ADDITIONAL INFORMATION
Stunning Glendora Condo in the Heart of the City! Welcome to this stunning 3-bedroom, 4-bathroom condo in Glendora, CA! Built in 2017, this spacious home features 1,870 square feet of living space, a modern kitchen with stainless steel appliances and quartz counter tops, a master suite with a walk-in closet and a luxurious bathroom, and a private balcony with mountain views. You'll also enjoy the convenience of an attached 2-car garage, central air conditioning and heating, and a laundry room. This home is part of a gated community that offers a pool, spa, barbecue area, and playground. Walk to shops, restaurants and Farmers’Market right outside your doorstep. Easy access to freeways and Metrolink station get you anywhere fast. Glendora schools like Goddard Middle and Citrus College are minutes away.This move-in ready home has everything you need. Welcome to neighborhood living at its best! Schedule a showing today and make 623 W Foothill Blvd #39 your next address.This fantastic home will not last long!
- Type:
- Townhouse
- Sq.Ft.:
- 1,870
- Status:
- Active
- Beds:
- 3
- Lot size:
- 0.83 Acres
- Year built:
- 2017
- Baths:
- 4.00
- MLS#:
- TR23140635
ADDITIONAL INFORMATION
Stunning Glendora Condo in the Heart of the City! Welcome to this stunning 3-bedroom, 4-bathroom condo in Glendora, CA! Built in 2017, this spacious home features 1,870 square feet of living space, a modern kitchen with stainless steel appliances and quartz counter tops, a master suite with a walk-in closet and a luxurious bathroom, and a private balcony with mountain views. You'll also enjoy the convenience of an attached 2-car garage, central air conditioning and heating, and a laundry room. This home is part of a gated community that offers a pool, spa, barbecue area, and playground. Walk to shops, restaurants and Farmers’Market right outside your doorstep. Easy access to freeways and Metrolink station get you anywhere fast. Glendora schools like Goddard Middle and Citrus College are minutes away.This move-in ready home has everything you need. Welcome to neighborhood living at its best! Schedule a showing today and make 623 W Foothill Blvd #39 your next address.This fantastic home will not last long!
$1,846,000
1129 W Juniper Drive Glendora, CA 91741
- Type:
- Single Family
- Sq.Ft.:
- 3,799
- Status:
- Active
- Beds:
- 5
- Lot size:
- 0.46 Acres
- Year built:
- 2024
- Baths:
- 4.00
- MLS#:
- CREV23056231
ADDITIONAL INFORMATION
MLS#EV23056231 REPRESENTATIVE PHOTOS ADDED June 2024 Completion! The Poppy floor plan in La Colina Estates is sure to impress! The heart of the home features the great room opening to the dining room and kitchen including a large island with breakfast bar and a spacious walk-in pantry. Open the sliding glass doors to your covered outdoor living area. Watch movies in the media room where the family can gather and create great memories! A multi-gen suite is located on the 1st floor with a bedroom and ensuite bathroom with a walk-in shower. Upstairs, you will enjoy access to a spacious loft along with 3 secondary bedrooms. The primary suite is separated by the loft, giving ultimate privacy. Your fully equipped primary bathroom features a soaking tub, separate walk-in shower, dual vanities, and 2 walk-in closets. The convenient laundry room and two full baths rounds out the 2nd floor. A 3-car tandem garage offers storage for vehicles and belongings. Design highlights include Canvas Luxe Overture finish package with upgraded flooring and upgraded quartz counters and backsplash, GE Monogram built-in refrigerator, and upgraded black matte hardware package.
$1,846,000
1129 Juniper Drive Glendora, CA 91741
- Type:
- Single Family
- Sq.Ft.:
- 3,799
- Status:
- Active
- Beds:
- 5
- Lot size:
- 0.46 Acres
- Year built:
- 2024
- Baths:
- 5.00
- MLS#:
- EV23056231
ADDITIONAL INFORMATION
MLS#EV23056231 REPRESENTATIVE PHOTOS ADDED June 2024 Completion! The Poppy floor plan in La Colina Estates is sure to impress! The heart of the home features the great room opening to the dining room and kitchen including a large island with breakfast bar and a spacious walk-in pantry. Open the sliding glass doors to your covered outdoor living area. Watch movies in the media room where the family can gather and create great memories! A multi-gen suite is located on the 1st floor with a bedroom and ensuite bathroom with a walk-in shower. Upstairs, you will enjoy access to a spacious loft along with 3 secondary bedrooms. The primary suite is separated by the loft, giving ultimate privacy. Your fully equipped primary bathroom features a soaking tub, separate walk-in shower, dual vanities, and 2 walk-in closets. The convenient laundry room and two full baths rounds out the 2nd floor. A 3-car tandem garage offers storage for vehicles and belongings. Design highlights include Canvas Luxe Overture finish package with upgraded flooring and upgraded quartz counters and backsplash, GE Monogram built-in refrigerator, and upgraded black matte hardware package.

Glendora Real Estate
The median home value in Glendora, CA is $838,000. This is higher than the county median home value of $607,000. The national median home value is $219,700. The average price of homes sold in Glendora, CA is $838,000. Approximately 68.43% of Glendora homes are owned, compared to 28.55% rented, while 3.02% are vacant. Glendora real estate listings include condos, townhomes, and single family homes for sale. Commercial properties are also available. If you see a property you’re interested in, contact a Glendora real estate agent to arrange a tour today!
Glendora, California has a population of 51,891. Glendora is less family-centric than the surrounding county with 31.55% of the households containing married families with children. The county average for households married with children is 32.35%.
The median household income in Glendora, California is $86,442. The median household income for the surrounding county is $61,015 compared to the national median of $57,652. The median age of people living in Glendora is 41.4 years.
Glendora Weather
The average high temperature in July is 89.1 degrees, with an average low temperature in January of 43.2 degrees. The average rainfall is approximately 21.6 inches per year, with 0 inches of snow per year.
