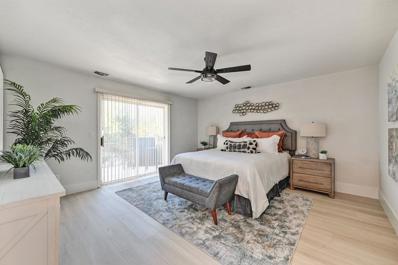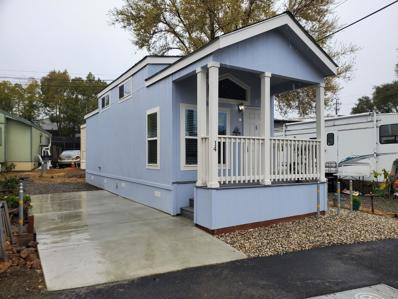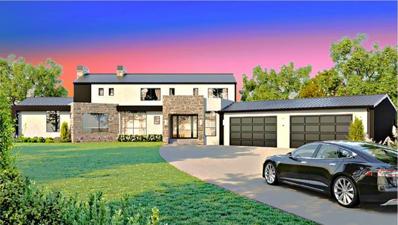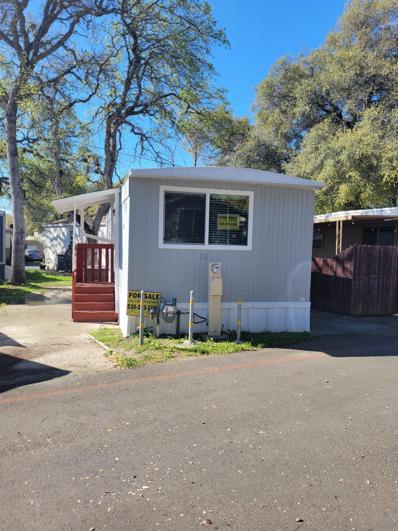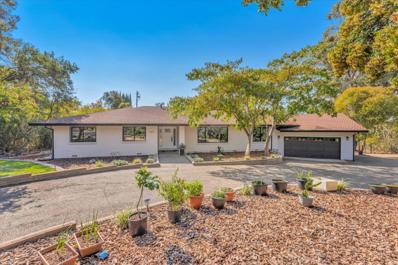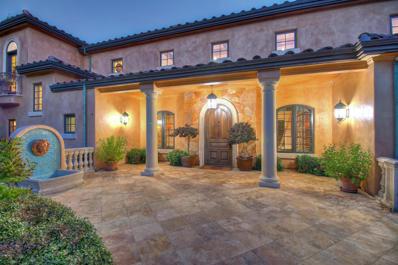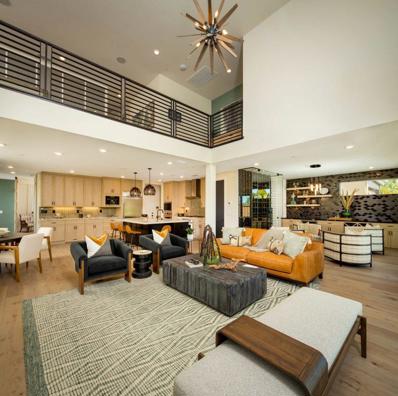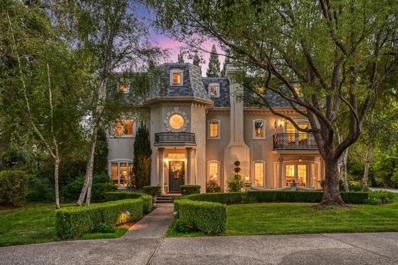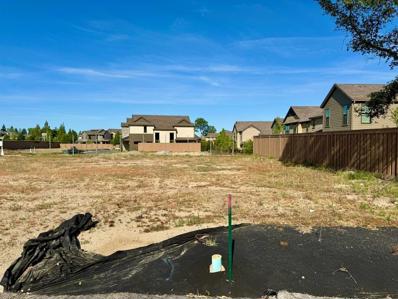Granite Bay Real EstateThe median home value in Granite Bay, CA is $1,527,500. This is higher than the county median home value of $501,900. The national median home value is $219,700. The average price of homes sold in Granite Bay, CA is $1,527,500. Approximately 85.13% of Granite Bay homes are owned, compared to 12.32% rented, while 2.55% are vacant. Granite Bay real estate listings include condos, townhomes, and single family homes for sale. Commercial properties are also available. If you see a property you’re interested in, contact a Granite Bay real estate agent to arrange a tour today! Granite Bay, California has a population of 22,479. Granite Bay is more family-centric than the surrounding county with 39.09% of the households containing married families with children. The county average for households married with children is 35.29%. The median household income in Granite Bay, California is $125,238. The median household income for the surrounding county is $80,488 compared to the national median of $57,652. The median age of people living in Granite Bay is 46.2 years. Granite Bay WeatherThe average high temperature in July is 91.7 degrees, with an average low temperature in January of 37.8 degrees. The average rainfall is approximately 33.7 inches per year, with 0.9 inches of snow per year. Nearby Homes for Sale |
