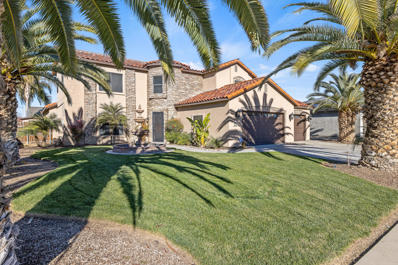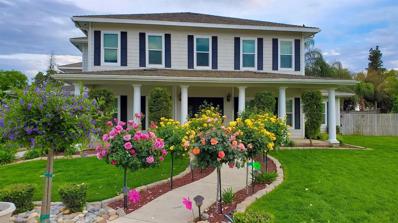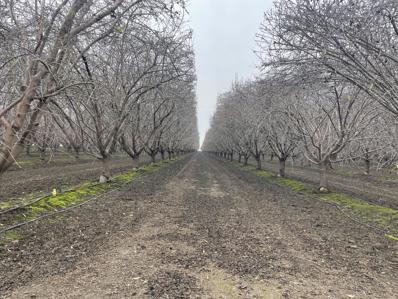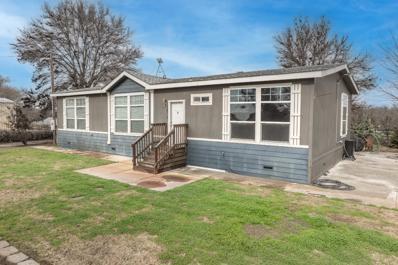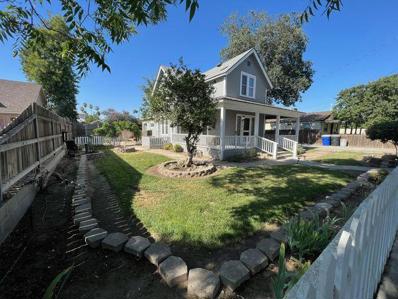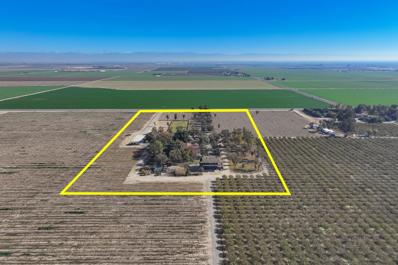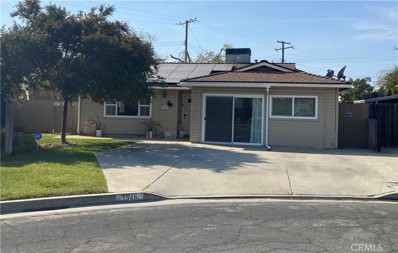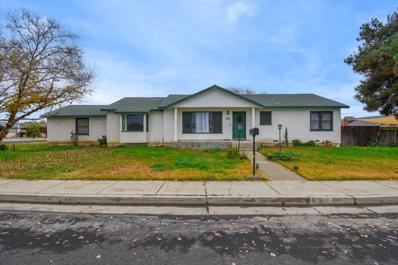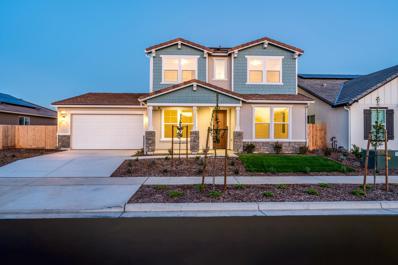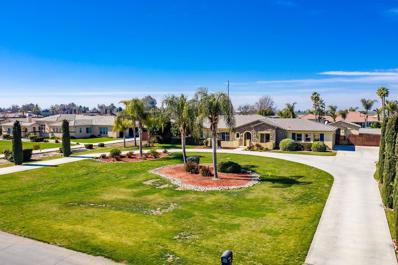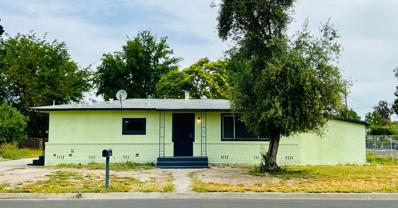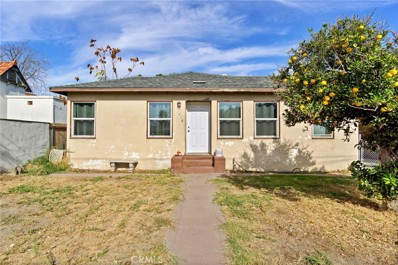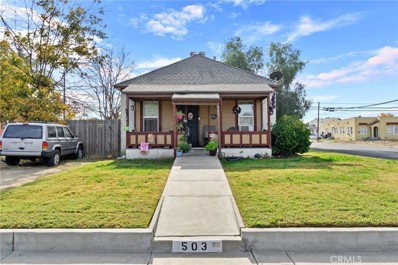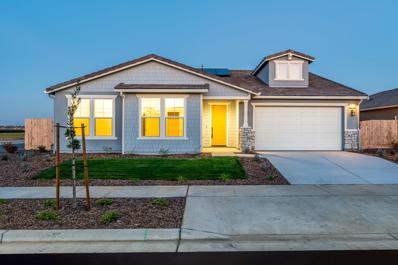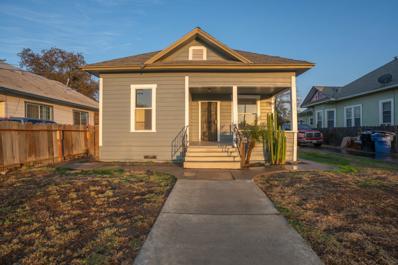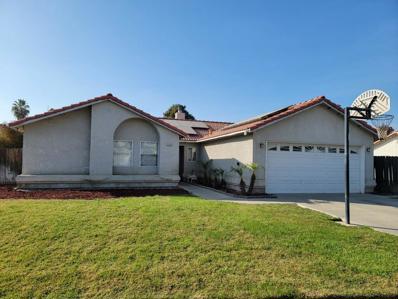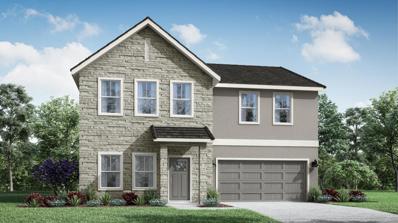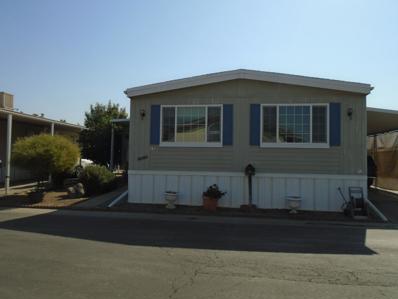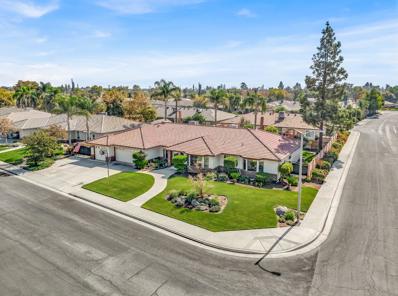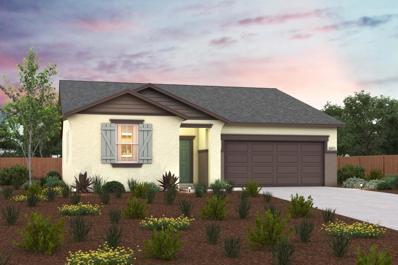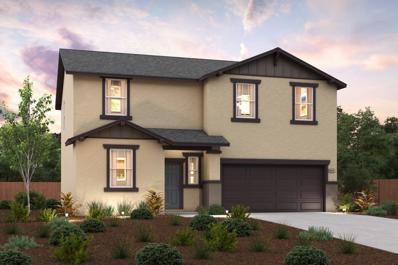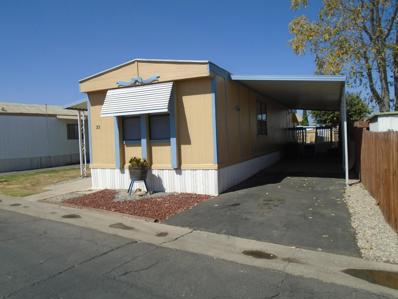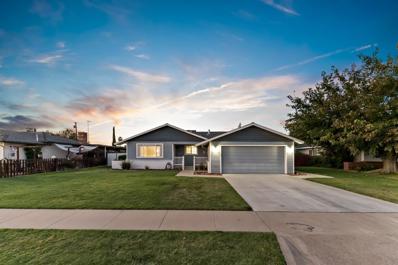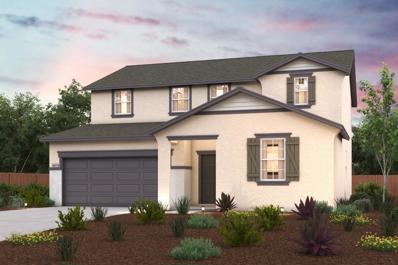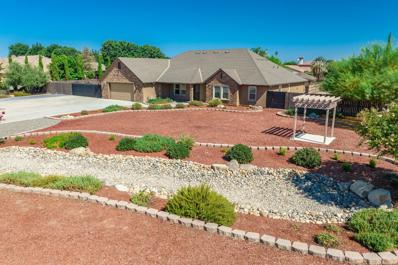Hanford CA Homes for Sale
- Type:
- Single Family
- Sq.Ft.:
- 3,021
- Status:
- Active
- Beds:
- 3
- Lot size:
- 0.24 Acres
- Year built:
- 2007
- Baths:
- 3.00
- MLS#:
- 227233
ADDITIONAL INFORMATION
SELLER OFFERING $7,000 TOWARDS CLOSING COSTS OR RATE BUY DOWN!! Welcome to your dream home located in one of Hanford's most desired custom neighborhoods! This beautiful home boasts an oversized lot, tons of curb appeal, and custom stone accents. As you enter, you will notice the large scale, tall ceilings, and stunning custom features. The interior features over 3,000 sq ft, formal rounded entry, formal living and formal dining with oversized custom fireplaces, and high quality slate flooring. The designer kitchen has been recently updated with bright white cabinets, custom tile backsplash, granite countertops, and an alkaline water faucet. Upstairs you will find all three spacious bedrooms. Once you step into the owner's suite you will notice the perfect space for a sitting room, office or gym area. Continue into the spacious owner's suite with custom crown molding and tons of natural light. The en-suite bath is an oasis with a soaking tub, double vanity, and large walk in shower. Outside you will enjoy the sparkling pool, grass area, and large concreted area perfect for entertaining. On top of all of these great features, the home also has a newer water filtration system and solar! Don't miss your chance to call this home your own!
$1,095,000
13887 Hackett Street Hanford, CA 93230
- Type:
- Single Family
- Sq.Ft.:
- 4,707
- Status:
- Active
- Beds:
- 7
- Lot size:
- 0.71 Acres
- Year built:
- 2009
- Baths:
- 5.00
- MLS#:
- 605704
ADDITIONAL INFORMATION
Nestled within a sprawling estate, this magnificent 4707+ sq ft property promises an unparalleled living experience. The main residence, in its grandeur, boasts seven bedrooms, five bathrooms. At the heart of the home is a large gourmet kitchen, equipped with a breakfast bar, setting the stage for memorable culinary adventures. The formal dining area is perfect for hosting dinner parties. The family room and sunroom provide serene spaces for relaxation, while the dedicated office area ensures productivity.For your comfort on those chilly nights, there is radiant heated flooring throughout.This home also includes a personal indoor gym. Entertainment is redefined with a large game room, complete with a projector & screen, wet bar, built-in wine cooler, billiards. Home theater room with a $20k+ AV system. The primary suite features a spa-like bath, promising a retreat-like experience at home.Outside, the private pool with a waterfall and a massive yard create a backdrop for grand gatherings and the expansive covered back patio offers a shaded haven for outdoor relaxation.The property's versatility is further enhanced by an 820sf, 2-bedroom, 2-bath apartment with a kitchen, living room, and balcony, located above the detached garage. Additionally, a 600sf, 1-bedroom, 1-bath apartment with a kitchenette and living room, catering to guests or can serve as a rental opportunity.Parking is ample with a 3-car attached garage & a 2-car detached garage. Owned solar is another plus.
$6,600,000
Idaho Avenue Hanford, CA 93230
- Type:
- Other
- Sq.Ft.:
- n/a
- Status:
- Active
- Beds:
- n/a
- Lot size:
- 242 Acres
- Baths:
- MLS#:
- 227147
ADDITIONAL INFORMATION
242 acres of producing almonds consisting of 75 acres of 7th leaf almonds Non-Pareil and Monterey. Approximately 154 acres of 9th leaf Non-Pareil, Monterey and Aldrich varieties. This almond ranch has a poly-lined reservoir with 12 pressure filters and is irrigated via double line drip and also has a fan jet system for frost protection. There are 3 deep wells on the property and surface water can be pulled from Evans Ditch when available. Property is located in the Greater Kaweah GSA.
$425,000
15914 Iona Avenue Hanford, CA 93230
- Type:
- Manufactured Home
- Sq.Ft.:
- 1,495
- Status:
- Active
- Beds:
- 3
- Lot size:
- 1.05 Acres
- Year built:
- 2019
- Baths:
- 2.00
- MLS#:
- 606427
ADDITIONAL INFORMATION
Escape to your dream home in serene countryside living, minutes from town! This meticulously maintained 3-bed, 2-bath manufactured home rests on 1.12 acres with a secure permanent foundation. Revel in modern living with granite counter tops, a split floor plan, ample parking, and a versatile 30x30 shop. The property boasts mature landscaping, enhancing the scenic views. Experience the perfect blend of comfort and convenience - schedule your viewing today!
$399,999
316 E Ivy Street Hanford, CA 93230
- Type:
- Single Family
- Sq.Ft.:
- 1,551
- Status:
- Active
- Beds:
- 4
- Lot size:
- 0.23 Acres
- Year built:
- 1905
- Baths:
- 2.00
- MLS#:
- 227060
ADDITIONAL INFORMATION
Beautiful Unique Victorian Home on huge lot with RV parking in Historic downtown Hanford! Upon Entry, you will notice the vaulted ceilings and gorgeous original hardwood floors and its crown molding. This house is very roomy, boasting four large bedrooms-with the primary bedroom being located on the main floor. a great living room, substantial dining room, spacious kitchen with stove, dishwasher and a microwave. A sizable laundry room and a walk in pantry. The backyard is equipped with a shed and separate shop for all of your storing and projects needs. It's fully landscaped with mature trees, a generous wrap around deck to host events and gatherings. a serene pond, fruit trees and grapevines! This home has undergone many improvements, including 2 energy efficient AC (one on each floor) Dual pane windows throughout the home, water softener/purifier, smart thermostat, newer roof, power garage, solar and new paint throughout the home! The location of this home cannot be beat. It's an easy walk to Historic Downtown Hanford's Superior Dairy ice cream, famous Civic Park-where Hanford Main Street holds its Thursday Night Market Place and the Renaissance Fair! Walking distance to several restaurants, shops, the Hanford Library, and the Children's Storybook Garden & Museum. Check it out today!
$1,995,000
15840 10th Avenue Hanford, CA 93230
- Type:
- Other
- Sq.Ft.:
- n/a
- Status:
- Active
- Beds:
- n/a
- Lot size:
- 17.2 Acres
- Baths:
- MLS#:
- 227057
ADDITIONAL INFORMATION
Size +/-17.2 Assessed Acres Main Residence This unique +/-5,000 sq. ft. residence seamlessly combines traditional Japanese architecture with classic California elements. Enveloped by a serene Japanese garden featuring a tranquil pond, the home is constructed using rich redwood. Boasting five (5) bedrooms and three and a half (3.5) baths, the home showcases an exquisite living room adorned with vaulted ceilings and a stunning fireplace, creating an ideal space for entertaining. The basement adds to the allure of this home featuring a suite, a wine cellar and fireproof storage. Gatehouse The gatehouse, featuring +/-2,400 square feet of living space, serves as an ideal guest house. This charming residence has welcomed Japanese royalty and guests from across the globe. It has gorgeous views of the estate and surrounding agricultural landscape. Gallery Building The gallery, spanning approximately +/-2,859 sq. ft., formerly housed a globally acclaimed collection of Japanese Art. Equipped with temperature control, this versatile space can accommodate various purposes. Outdoor Kitchen & Venue Space The estate boasts a stunning outdoor kitchen area, ideal for catering special events. The outdoor venue area is enhanced by an illuminated strung-light tent that transforms into an enchanting evening setting for any special occasion. Furthermore, the property offers ample parking space for venue guests. Office The property features a +/-1,824 sq. ft. professional office, library and small gift shop. Plantings +/-10 acres are planted to Pistachios. Water Property is in Lakeside Irrigation Water District and part of Greater Kaweah GSA. There is one (1) Ag well on the property. Soil +/-100% - Kimerlina fine sandy loam, saline-alkali Legal Kings County APN: 028-100-022 Zoning Property is zoned AG20. Groundwater Disclosure Sustainable Groundwater Management Act (SGMA) requires groundwater basins to be sustainable by 2040. SGMA requires a Groundwater Sustainability Plan (GSP) by 2020. Said plans may limit ground water pumping. For more information please visit the SGMA website at www.sgma.water.ca.gov/portal/. Remarks A rare chance awaits to obtain the prestigious Clark Center for Japanese Art and Culture in Hanford, California - a once-in-a-lifetime opportunity. Featuring a stunning estate home, gatehouse, former museum, outdoor venue space and offices, this exceptional property offers versatility for use as a personal residential estate, event venue, or retreat site. The possibilities for this extraordinary property are limitless. Contact us now to arrange a private tour and explore the potential of this unique offering. Art and Artworks are not included in the sale of this property.
- Type:
- Single Family
- Sq.Ft.:
- 1,667
- Status:
- Active
- Beds:
- 3
- Lot size:
- 0.15 Acres
- Year built:
- 1961
- Baths:
- 2.00
- MLS#:
- PI23230897
ADDITIONAL INFORMATION
This Lovely home qualifies for FHA - Conventional & VA financing Plus it has an ASSUMABLE VA LOAN with LOW Interest Rate! Move-in Ready with 1yr old Solar! This Charming 3/2 bath plus a Huge Bonus Room is nestled in a quiet cul-de-sac. Offering an updated kitchen, ceiling fans, laminate flooring throughout and a spacious fenced Backyard. The Crown molding adds a finishing touch to this home. The Lovely Covered Patio gives plenty of space for Bar-B-Q's and Entertaining. The 2 Storage Sheds are perfect for a Mancave and ample storage or possible ADU & still with plenty of grass for your 2 & 4 legged kidz! Close to NAS Lemoore!
$329,900
2021 Neill Way Hanford, CA 93230
- Type:
- Single Family
- Sq.Ft.:
- 1,468
- Status:
- Active
- Beds:
- 3
- Lot size:
- 0.18 Acres
- Year built:
- 1962
- Baths:
- 1.00
- MLS#:
- 606015
ADDITIONAL INFORMATION
Welcome to this move-in ready home situated on a large corner lot with incredible space and unlimited potential. This home offers 3 bedrooms 2 bathrooms with a 2 car garage. Entering the home you will notice gorgeous hardwood floors throughout the main traffic areas of the home. The master bedroom has also been updated with a brand new tile shower. The kitchen features tile counters with plenty of prep room for cooking.
- Type:
- Single Family
- Sq.Ft.:
- 2,845
- Status:
- Active
- Beds:
- 4
- Lot size:
- 0.18 Acres
- Year built:
- 2023
- Baths:
- 3.00
- MLS#:
- 226931
ADDITIONAL INFORMATION
Welcome to Ella Gardens! This two-story Bellflower plan, located on lot 2156, is a 4-bedroom, 3-bathroom home conveniently located just down the street from the park. This home is not only functional but is great for entertaining with its open concept great room and extended patio! The large island with quartz countertops, stainless steel sink, smart appliances and super pantry provides an excellent space for those who enjoy time in the kitchen. The den/flex space at the front of the home and a study/flex space at the rear, both provide extra space that could be utilized for a variety of purposes, whether it be for an office, study area, playroom or relaxation, the possibilities are endless. Heading upstairs, you will find a loft for additional living space. The primary suite showcases a shower and stand-alone tub with large walk-in closet. Conveniently located upstairs near the bedrooms, you will find the laundry room, equipped with a sink and ample storage space. Throughout the home you will find vinyl plank flooring and designer white cabinets. Heading to the backyard, the exterior patio has been extended, yet still leaves plenty of backyard space for your future plans. Stop by today and let's get you home!
- Type:
- Single Family
- Sq.Ft.:
- 3,826
- Status:
- Active
- Beds:
- 5
- Lot size:
- 0.09 Acres
- Year built:
- 2007
- Baths:
- 3.50
- MLS#:
- 605463
ADDITIONAL INFORMATION
3826 home consisting of 3,042 sq ft 3 bedroom 2 1/2 bath main house PLUS 784 sq ft 2 bedrooms 1 bath, kitchen and laundry room in the detached Casita. Located on 1.1 acres in the gated community of Montecito Ranch in Hanford, Ca. you have plenty of room to spread out. The large open floor plan features a gas fireplace, built in book shelves and large flex room. In the kitchen you will find Stainless steel appliances, Granite Counters and a large eat-at breakfast bar. You will also enjoy Tiled floors in high traffic areas, a wet bar, double oven, 6 burner gas stove, built in Refrigerator and butlers pantry plus walk in pantry. In the main bedroom are built in shelves and a separate exit to the patio. Main Bathroom has dual sinks, walk in closet and a large walk in shower and bathtub. The backyard is spacious enough for any outdoor activity. The large covered patio with ceiling fans. This home is great for in laws, guests or family members. Community pickle ball Court.
$239,900
400 Scott Street Hanford, CA 93230
- Type:
- Single Family
- Sq.Ft.:
- 1,008
- Status:
- Active
- Beds:
- 3
- Lot size:
- 0.23 Acres
- Year built:
- 1958
- Baths:
- 1.00
- MLS#:
- 605373
ADDITIONAL INFORMATION
Great investment opportunity or starter home featuring 3 bedrooms / 1 bath on a large corner lot! This charming home has been recently renovated with new interior and exterior paint, kitchen cabinets with a butcher block countertop, revarnished hardwood flooring, nearly all new windows, bathroom cabinet and vanity, and vinyl flooring in all wet areas. The property includes extra storage and zoned RM3 with ample space, and numerous possibilities for rental income. Perfect for storing all your recreational items, and hosting family gatherings!
$220,000
516 Visalia Street Hanford, CA 93230
- Type:
- Single Family
- Sq.Ft.:
- 1,212
- Status:
- Active
- Beds:
- 4
- Lot size:
- 0.17 Acres
- Year built:
- 1938
- Baths:
- 1.00
- MLS#:
- MD23217155
ADDITIONAL INFORMATION
Calling all savvy investors and home shoppers! This place is a fixer-upper dream. With a bit of TLC and some smart upgrades, you can turn this home into a gem that not only shines but also earns. Book an appointment to see this property asap!
$235,000
503 11th Street Hanford, CA 93230
- Type:
- Single Family
- Sq.Ft.:
- 660
- Status:
- Active
- Beds:
- 2
- Lot size:
- 0.17 Acres
- Year built:
- 1957
- Baths:
- 1.00
- MLS#:
- MD23217088
ADDITIONAL INFORMATION
Unlock the door to your next investment opportunity! Purchase two homes on one lot. First unit offering 2 beds / 1 Bath, and second unit offering 1 bed 1 bath. This is currently a cozy rental but is ready to embrace new ownership. Ideal for first-time buyers or savvy investors. Book an appointment with your Realtor today!
- Type:
- Single Family
- Sq.Ft.:
- 2,657
- Status:
- Active
- Beds:
- 4
- Lot size:
- 0.18 Acres
- Year built:
- 2023
- Baths:
- 3.00
- MLS#:
- 226516
ADDITIONAL INFORMATION
Welcome to Ella Gardens! This beautiful Gardenia plan is a 4 bedroom, 3 bath home conveniently located on corner lot 2154, just down the street from the cul-de-sac. Stepping inside, you are greeted with a presidential style foyer which opens up to the great room at the back of the home. The upgraded kitchen features luxurious granite countertops, tile backsplash, ample counter space and cabinets, stainless steel appliances, a pull-out trash bin and a super pantry. The split floor plan, complete with a junior suite and additional flex room, provides ample space for work, study or relaxation. The primary suite features a walk-in closet and upgraded walk-in shower . The upgraded hobby/utility room with additional storage space and is equipped with a large dog wash station for your fur babies! Step outside to a large backyard complete with covered patio and adequate space for entertaining guests. Stop by the sales office today! Let's get you home!
- Type:
- Single Family
- Sq.Ft.:
- 1,240
- Status:
- Active
- Beds:
- 3
- Lot size:
- 0.25 Acres
- Year built:
- 1905
- Baths:
- 2.00
- MLS#:
- 604512
ADDITIONAL INFORMATION
This adorable home has been given a new look and is waiting for its new owner. Fresh paint inside and out, new light fixtures, vanities and flooring throughout the home. The Kitchen has new countertops and fixtures. The bathrooms, have new tile, vanities and the master bath has a new tiled shower. Come view, fall in love and write an offer!
- Type:
- Single Family
- Sq.Ft.:
- 1,521
- Status:
- Active
- Beds:
- 3
- Lot size:
- 0.16 Acres
- Year built:
- 1993
- Baths:
- 2.00
- MLS#:
- 604441
ADDITIONAL INFORMATION
Absolutely a must see!This delightful property boasts high ceilings, recess lighting, inviting fireplace in the living room for cozy evenings. Ceiling fans throughout, newer doors, and newer sink in bathroom. Upgraded kitchen with tile floors, granite countertops and backsplash. New laminate floors in the living room and hallway. Relax and entertain in the spacious enclosed patio. This gorgeous home is situated in the north side of town, close to amenities and conveniences. Schedule your viewing today!
- Type:
- Single Family
- Sq.Ft.:
- 2,985
- Status:
- Active
- Beds:
- 5
- Lot size:
- 0.09 Acres
- Baths:
- 3.50
- MLS#:
- 604305
ADDITIONAL INFORMATION
MOVE IN READY! - Pomegranate waiting for you at Aerie Pointe.This two-story home is the largest plan in the collection and features a total of five bedrooms, making it the perfect set-up for large, growing or multigenerational families. The foyer opens to a formal dining room to the side, followed by an open-concept layout between the gourmet kitchen and living area. An upstairs loft adds more shared living space.Prices, dimensions and features may vary and are subject to change. Photos are for illustrative purposes only.
- Type:
- Single Family
- Sq.Ft.:
- 1,440
- Status:
- Active
- Beds:
- 3
- Lot size:
- 0.07 Acres
- Year built:
- 1972
- Baths:
- 2.00
- MLS#:
- 596021
ADDITIONAL INFORMATION
This Mobilehome is for Complete and Ready for YOU! 3 Bedrooms, 2 Baths, Fresh Paint! Clean Carpets! Updated! Dual-Pane Windows! Central Heat & Air! Ceiling Fans Throughout! Luxury Vinyl Tile in the Kitchen! Corner Lot! Covered Tandem Carport! Close Guest Parking! Low-Maintenance Yard! Respite Area in Back! 2 Sheds With Work Bench! This Mobilehome is within Sierra Vista Mobile Estates Close to the Pond!
$545,000
203 Cinnamon Court Hanford, CA 93230
- Type:
- Single Family
- Sq.Ft.:
- 2,951
- Status:
- Active
- Beds:
- 4
- Lot size:
- 0.29 Acres
- Year built:
- 1993
- Baths:
- 3.00
- MLS#:
- 604049
ADDITIONAL INFORMATION
This meticulously maintained Hanford Mansionette is a rare find in this sought after North Hanford neighborhood. Situated on a beautifully landscaped corner lot that feeds into a cul-de-sac, it features a sparkling heated POOL & inground spa. The one-story ranch style offers an oversized formal dining room for large celebrations & a formal living space that can be used for entertaining, a playroom or office. Be prepared to be awed when entering the stunning family room showcasing a brick fireplace with arched windows on either side & access to the beautiful backyard. Another amazing feature is the isolated suite off the kitchen with backyard access. While perfect for a guest or mother-in-law suite, this room is ideal for a pool table or game room, offering entertainment options for all ages. Step outside and discover the newly re-plastered pool & newly fenced yard. The lovely, landscaped backyard & patio is an entertainer's delight. The extra-large lot includes a huge side yard that can accommodate RVs or boats. An extendeddriveway & upgraded wrought iron gate offer easy access to this multifunctional side yard. The owner's suite offers privacy & an expanded space for an office or relaxation. Its sliding door provides natural light & steps directly out to the inground spa. Large guest rooms offer comfortable accommodations for families while the excess storage in this house can't be beat. Add an oversized 3-car garage and you've got your dream home! Call today for a showing.
- Type:
- Single Family
- Sq.Ft.:
- 1,705
- Status:
- Active
- Beds:
- 3
- Lot size:
- 0.15 Acres
- Baths:
- 2.00
- MLS#:
- 603453
ADDITIONAL INFORMATION
Welcome to the Clover at Live Oak, a beautiful and versatile one-story home offering an abundance of living space. Upon entering the home from an ample front porch, you'll be impressed by a long foyer leading to a beautiful open-concept layout, anchored by a spacious great room with direct access to the backyard and an elegant kitchenboasting a generous island and a walk-in pantry. You'll also appreciate two generous secondary bedrooms, a full hall bath, a convenient laundry room and a mudroom off the garage. Nestled at the back of the home, the private owner's suite showcases a roomy walk-in closet and a deluxe bathroom with dual sinks and a walk-in shower.This home is currently under construction, and features the following options and upgrades:Gray cabinetryWhite quartz countersHard surface flooring in main living areaCorner lotlocated on lot 40 at Live Oak by Century Communities
- Type:
- Single Family
- Sq.Ft.:
- 2,096
- Status:
- Active
- Beds:
- 5
- Lot size:
- 0.12 Acres
- Baths:
- 3.00
- MLS#:
- 602767
ADDITIONAL INFORMATION
The two-story Marigold plan at Live Oak offers abundant space in an inviting layout. On the main floor, an expansive kitchen with a center island and corner pantry flows into a spacious open-concept dining and great room area. Additional main-floor highlights include a convenient downstairs bedroom directly off the foyer. Upstairs, three more secondary bedrooms one with a walk-in closet share a full hall bath. You'll also enjoy a lavish primary suite with an attached bath and walk-in closet.This home is currently under construction, and features the following options and upgrades:Gray cabinetryWhite quartz countertopsHard surface flooring in main living arealocated on lot 41 at Live Oak by Century Communities
- Type:
- Single Family
- Sq.Ft.:
- 784
- Status:
- Active
- Beds:
- 2
- Lot size:
- 0.07 Acres
- Year built:
- 1985
- Baths:
- 1.00
- MLS#:
- 597393
ADDITIONAL INFORMATION
Mobile Home in Park For Sale! Newly Refurbished 2 Bedroom, 1 Bathroom With of course New Paint & Flooring, Counters & Kitchen Appliances! BUT ALSO New Roof, New Water Heater, New Central Heat & Cooling Unit, New BIG Walk-In Tile Shower (Entirely New Bathroom!)! New Lighting & Blinds Throughout the Home! Everything You Need! Open Floorplan with Vaulted Ceilings! Including Relaxing Front Side-Yard, Fenced Backyard with No Back Neighbor, & A Big Back Patio! Tandem Carport for Two! Close to Guest Parking, Park Entrance, Clubhouse, Pool!
- Type:
- Single Family
- Sq.Ft.:
- 1,328
- Status:
- Active
- Beds:
- 3
- Lot size:
- 0.23 Acres
- Year built:
- 1957
- Baths:
- 2.00
- MLS#:
- 601681
ADDITIONAL INFORMATION
This charming and inviting 3 bedroom, 2 bath oasis is waiting for you. With its warm and cozy ambiance, you'll feel right at home the moment you set foot inside. The spacious layout offers not one, but two living spaces, providing ample room for relaxation and entertainment. Picture yourself cozying up by the beautiful fireplace on a chilly evening, or enjoying the cool breeze from the ceiling fans in every bedroom. The wood plank flooring in the bedrooms adds a touch of elegance to the space, creating a seamless flow throughout. And when it's time to entertain, the large backyard with a covered patio is the perfect setting for hosting unforgettable gatherings with your loved ones. Don't miss out on this incredible opportunity to make this your home!
- Type:
- Single Family
- Sq.Ft.:
- 2,617
- Status:
- Active
- Beds:
- 5
- Lot size:
- 0.11 Acres
- Baths:
- 3.00
- MLS#:
- 601337
ADDITIONAL INFORMATION
The Zinnia at Live Oak offers an inspired two-story layout with the perfect blend of versatility and comfort. As you enter from the ample front porch, the foyer leads to a well-appointed kitchen, boasting a spacious center island and a walk-in pantry plus a wide-open great room. Additional main-level highlights include two sizable secondary bedrooms, perfect for a study or guest room sharing a full hall bathroom and a mudroom off the garage. As you head upstairs, you'll find two additional secondary bedrooms, a full hall bath, an expansive loft and a convenient laundry room. Nestled in the back corner, the private owner's suite features a roomy walk-in closet and a deluxe owner's bath with dual sinks and a walk-in shower.This home is currently under construction, and features the following options and upgrades: White cabinetry White quartz countersBlinds throughout Hard surface flooring in main living areaSolar and solar battery included in purchaseLocated on lot 58 at Live Oak by Century Communities
$699,950
13526 Liberty Lane Hanford, CA 93230
- Type:
- Single Family
- Sq.Ft.:
- 2,550
- Status:
- Active
- Beds:
- 3
- Lot size:
- 1.09 Acres
- Year built:
- 2011
- Baths:
- 2.00
- MLS#:
- 598247
ADDITIONAL INFORMATION
PRICE REDUCED on This 2,550 sq foot home on over 1 acre is just minutes from town and has an abundance of amenities with endless room for any country enthusiast. Beautifully built in 2011, this home has wood look tiled floors throughout, granite counters in the kitchen, with a separate walk through pantry, laundry closet, 3 large bedrooms, 2 bathrooms PLUS an office and lots of windows for natural lighting. The main bedroom has a large walk in closet and ensuite bathroom with soaking tub and walk in shower. The outdoors is intelligently designed for maximizing the sprawling spaces around the house. The patio is covered with a gazebo and grass area that is fenced just behind the house. The East yard has planter boxes + enough space for your favorite garden crops and a storage shed. A large 20 ft iron gate off 13th Ave provides access to drive around to the West side of the property next to the garage where you will find another 20' gate and large storage shed. Call to see this home today !

Based on information from the Tulare County Association of REALTORS® (alternatively, from the Tulare County MLS). All data, including all measurements and calculations of area, is obtained from various sources and has not been, and will not be, verified by broker or MLS. All information should be independently reviewed and verified for accuracy. Properties may or may not be listed by the office/agent presenting the information.

Based on information from the Fresno Association of REALTORS® (alternatively, from the Fresno MLS) as of {{last updated}}. All data, including all measurements and calculations of area, is obtained from various sources and has not been, and will not be, verified by broker or MLS. All information should be independently reviewed and verified for accuracy. Properties may or may not be listed by the office/agent presenting the information.
Hanford Real Estate
The median home value in Hanford, CA is $332,500. This is higher than the county median home value of $214,800. The national median home value is $219,700. The average price of homes sold in Hanford, CA is $332,500. Approximately 53.03% of Hanford homes are owned, compared to 40.88% rented, while 6.08% are vacant. Hanford real estate listings include condos, townhomes, and single family homes for sale. Commercial properties are also available. If you see a property you’re interested in, contact a Hanford real estate agent to arrange a tour today!
Hanford, California has a population of 55,599. Hanford is less family-centric than the surrounding county with 36.21% of the households containing married families with children. The county average for households married with children is 37.5%.
The median household income in Hanford, California is $55,327. The median household income for the surrounding county is $49,742 compared to the national median of $57,652. The median age of people living in Hanford is 32.9 years.
Hanford Weather
The average high temperature in July is 96.3 degrees, with an average low temperature in January of 36.5 degrees. The average rainfall is approximately 10 inches per year, with 0 inches of snow per year.
