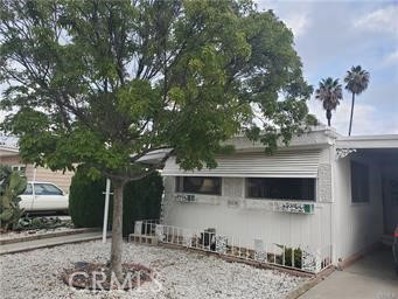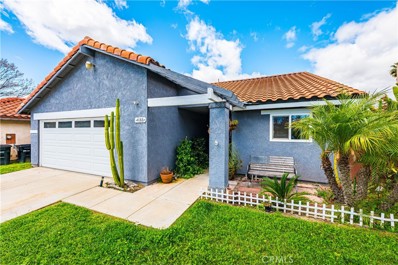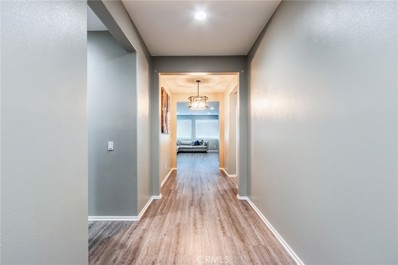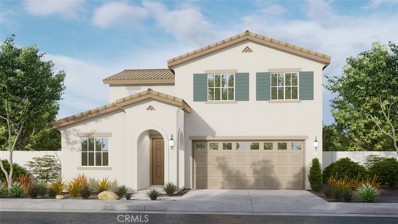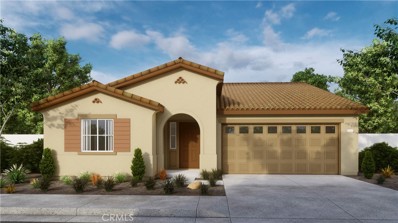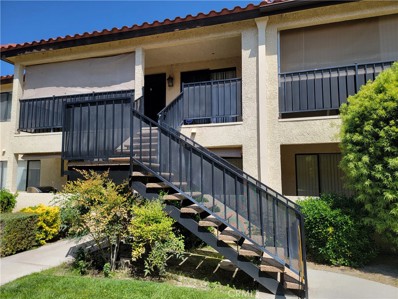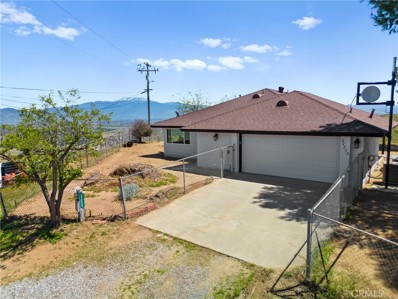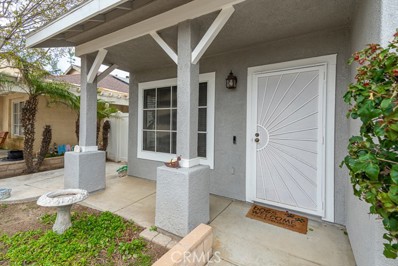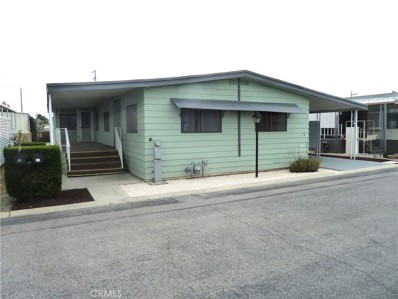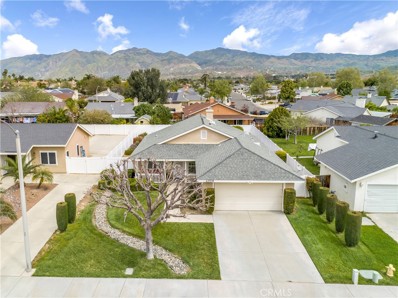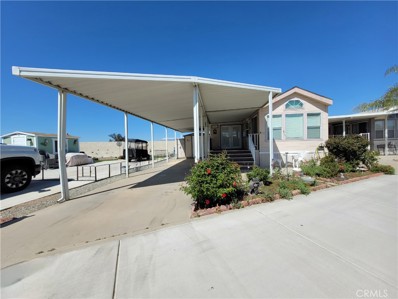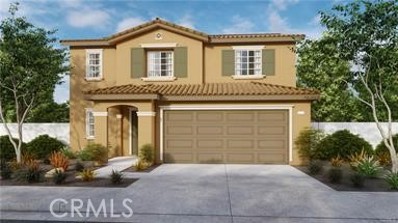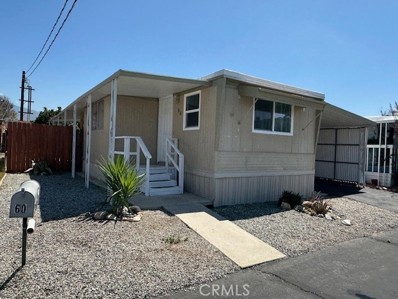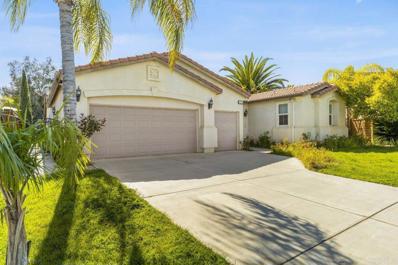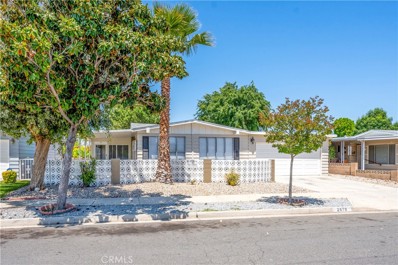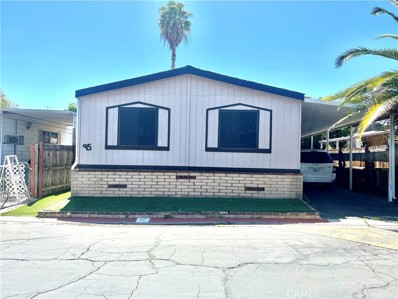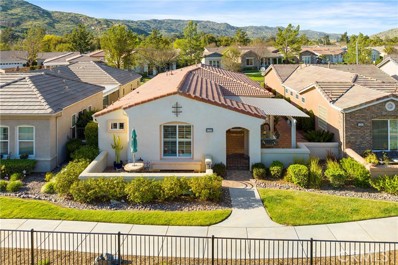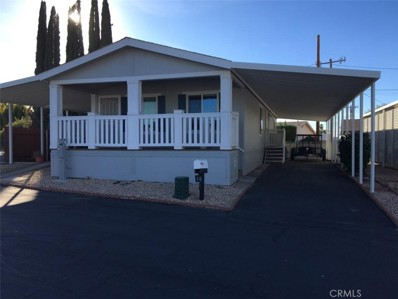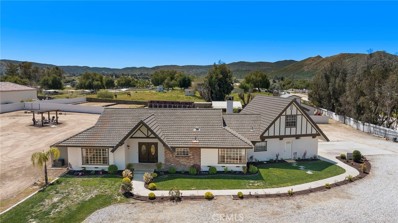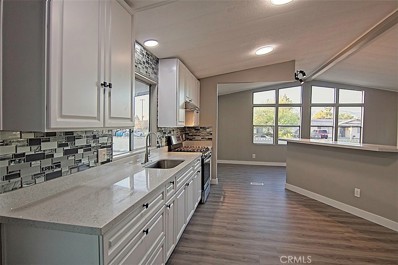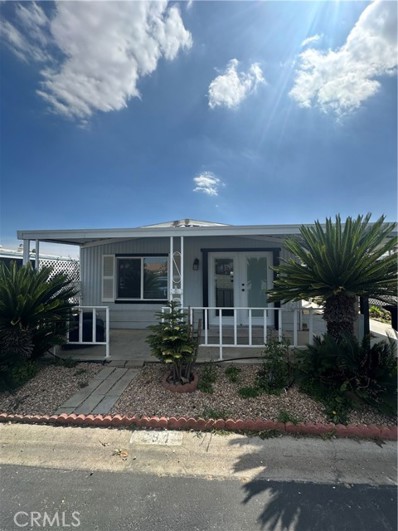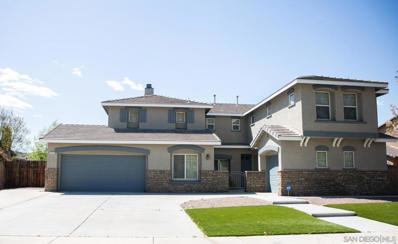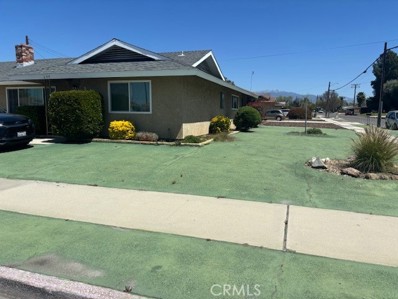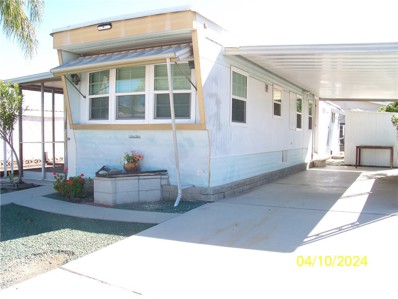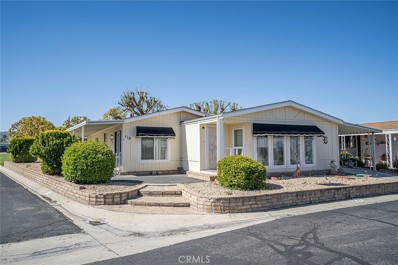Hemet CA Homes for Sale
$140,000
860 San Mateo Circle Hemet, CA 92543
- Type:
- Mobile Home
- Sq.Ft.:
- 630
- Status:
- Active
- Beds:
- 2
- Lot size:
- 0.09 Acres
- Year built:
- 1972
- Baths:
- 1.00
- MLS#:
- SW24074883
ADDITIONAL INFORMATION
This bright and light interior lovely little home has had additions to it over the years and is actually 160 square foot larger than indicated which could easily be a bedroom. This very nice home has new appliances are included and if you have a client ready to move into their newer home, this is the one!
$450,000
4186 Rexford Drive Hemet, CA 92545
- Type:
- Single Family
- Sq.Ft.:
- 1,330
- Status:
- Active
- Beds:
- 3
- Lot size:
- 0.13 Acres
- Year built:
- 1987
- Baths:
- 2.00
- MLS#:
- SW24074276
ADDITIONAL INFORMATION
What a great family home with fantastic curb appeal. 3 really nice bedrooms and 2 upgraded bathrooms. As soon as you walk in you can feel the (YOU ARE HOME FEELING). It is just very relaxing. The kitchen has plenty of storage and newer appliances, easy to fit a few chefs. It connects to the dining area and the large living room with vaulted ceilings and a fireplace (wood or gas). The backyard has a large patio cover great for BBQ and hanging out in the shade. Plenty of room to get some sun and swim in the above ground pool, it looks amazing. The home has new windows throughout and the roof is 2 years new. Big gated dog run area that could also be RV parking if needed the schools are within walking distance, as is shopping and a lot of restaurants and a gas station. Be on the 215 in 10 to 15 min. Be on the 10 in 20 min, on Winchester in 5 min. Easy in, easy out of town if needed. It has a full 2 car garage with even more room on the side. LOW TAX RATE NO HOA
$499,000
589 Bristolwood Road Hemet, CA 92543
- Type:
- Single Family
- Sq.Ft.:
- 2,103
- Status:
- Active
- Beds:
- 4
- Lot size:
- 0.22 Acres
- Year built:
- 2020
- Baths:
- 2.00
- MLS#:
- PW24073593
ADDITIONAL INFORMATION
Nestled amidst the serene landscapes of Hemet, stands as a testament to modern luxury and thoughtful design. Crafted just four years ago, this exquisite home offers a harmonious blend of comfort, convenience, and sustainability. Upon entering, you're greeted by an expansive open-concept layout that seamlessly connects the living, dining, and kitchen areas. Bathed in natural light and adorned with stylish finishes, the interior exudes an atmosphere of warmth and sophistication. The heart of the home, the kitchen, boasts a walk-in pantry, providing ample storage space for all your culinary essentials. Imagine whipping up gourmet meals amidst the backdrop of mountain views, with every ingredient within arm's reach. Retreat to the master suite, where a spacious walk-in closet awaits to cater to your organizational needs. Pamper yourself in the luxurious en-suite bathroom before unwinding in the comfort of your private sanctuary. But the allure of this home extends beyond its interior comforts. Step outside into the expansive backyard, where endless possibilities for outdoor enjoyment await. Equipped with solar energy, water softener system, and alkaline water filtration system, this home epitomizes sustainable living. Reduce your carbon footprint while enjoying the benefits of clean, renewable energy and pure, refreshing water. This residence is more than just a home, it's a sanctuary where modern luxury meets sustainable living. From its thoughtful design to its breathtaking mountain views, every detail has been meticulously crafted to create a haven of comfort and serenity.
$497,990
1266 Justice Place Hemet, CA 92543
- Type:
- Single Family
- Sq.Ft.:
- 1,975
- Status:
- Active
- Beds:
- 4
- Lot size:
- 0.12 Acres
- Year built:
- 2022
- Baths:
- 3.00
- MLS#:
- SW24074223
ADDITIONAL INFORMATION
Welcome to Heritage Place in Hemet with **SOLAR INCLUDED**! This beautiful 1,975-sf 2-story home with a Spanish exterior façade has an open concept floorplan with Great Room, Dining area and island kitchen with breakfast bar and has a walk-in pantry, granite countertops, stainless-steel built-in appliances and a BEDROOM and FULL BATHROOM DOWNSTAIRS. Three bedrooms, 2 bathrooms and generous laundry room upstairs. The upstairs Main bedroom has an ensuite bath with a dual vanity, walk-in shower, separate commode room, and nice size walk-in closet. The home comes complete with White shaker-styled cabinetry, UPGRADED luxury vinyl plank flooring throughout, and WASHER & DRYER, REFRIGERATOR, WINDOW COVERINGS AND BACK YARD LANDSCAPING! You'll also find a direct access 2-car garage PRE-PLUMBED for an electric car! This truly modern home has all the SmartHome features you would expect and, is FULLY LANDSCAPED AND IRRIGATED in front and back yards. Heritage Place is situated close to neighborhood parks, shopping, and freeway access. We anticipate a May move-in this year and we can't wait to WELCOME you HOME!
$472,990
1246 Memorial Avenue Hemet, CA 92543
- Type:
- Single Family
- Sq.Ft.:
- 1,576
- Status:
- Active
- Beds:
- 3
- Lot size:
- 0.11 Acres
- Year built:
- 2022
- Baths:
- 2.00
- MLS#:
- SW24074216
ADDITIONAL INFORMATION
Come visit Heritage Place in Hemet! This is a lovely 1,576 sf single-story, 3BR / 2BA home with a Spanish exterior façade **INCLUDES SOLAR**and a COVERED PORCH that leads to the WIDE entry hall just steps away from the open concept main living areas, a Great room, Dining area and, island Kitchen with a breakfast bar, granite counter tops, built-in stainless steel appliances, and pantry closet. The home also includes White shaker-style cabinetry. upgraded LVP flooring throughout, WASHER & DRYER, REFRIGERATOR, WINDOW COVERINGS AND BACKYARD LANDSCAPE! The main bedroom has a spacious ensuite bath with a LARGE walk-in closet, walk-in shower with bench seat and dual sink vanity, separate commode room, and personal linen closet. On one side of the home are the remaining two guest bedrooms with full bathroom. And to top it all off, this home has a direct-access 2-car garage pre-plumbed for an electric car! Smart home technology is throughout this home and IS INCLUDED along with a FULLY LANDSCAPED AND IRRIGATED front yard. This home is projected to be available for a May move-in this year and we can't wait to Welcome you Home!
- Type:
- Condo
- Sq.Ft.:
- 1,140
- Status:
- Active
- Beds:
- 2
- Lot size:
- 0.03 Acres
- Year built:
- 1989
- Baths:
- 2.00
- MLS#:
- PW24073995
ADDITIONAL INFORMATION
Welcome to the gated community of Lincoln View! This upper unit with two bedrooms and two bathrooms offers 2 car garage, wood grain flooring, granite counter tops kitchen with plenty space, a separate dining area, master bedroom with a large closet and direct access to the balcony, a separate laundry area in the hallway and a secured storage aside of the balcony. Bedrooms are located on opposite sides for privacy and the second bathroom is conveniently located near the second bedroom. HOA includes gated security pools, spas, sauna, billiard room, tennis court, clubhouse with kitchen, trash, cable and wifi. Enjoy all the comforts of a home without the hassle of doing all the work when you own this beautiful well maintained and easy care condo. Convenience, privacy, security for your family.
$1,000,000
27255 Joppe Avenue Hemet, CA 92545
- Type:
- Single Family
- Sq.Ft.:
- 1,556
- Status:
- Active
- Beds:
- 3
- Lot size:
- 39.78 Acres
- Year built:
- 1981
- Baths:
- 2.00
- MLS#:
- LG24074004
ADDITIONAL INFORMATION
VIEWS, VIEWS, VIEWS! You can see 6 cities from the top of this mountain ranch retreat. 40 acres of rolling hills, completely fenced with a 6 stall barn for small animals, breeding trailer included. This single family ranch boasts a custom kitchen with commercial grade 6 burner Jenn-air range with griddle, 48' flush mount hood with remote blower, stainless fridge, wine fridge, built in kegerator, black ice leathered granite countertops all centered perfectly in between the dining room and living room. Open concept living for those family gatherings and enjoy an amazing views from every window in the entire house. All the windows are new, and the floors are complete with American Porcelain Tile in heather grey to complement the custom finishes throughout the house. Master bedroom with gorgeous walk in shower, new vanity along with back lit mirrors. French doors lead to the outside sitting area off Master bedroom. Two additional spacious secondary bedrooms share a full bath. Let's talk about the view, situated at the highest point, 2600 feet up you get an automatic 10 degrees cooler for those hot summer days. The breeze and the views make this property a one of a kind. The fenced 40 acres have trails and roads cut out for off roading and fully fenced should you want to raise animals. The immediate area surrounding the ranch itself is separately fenced for you pets. Don't miss out on this amazing opportunity to own this private ranch approximately an hour from Orange County, 25 mins to Temecula Wine tasting, 30 mins to Palm Springs (airport), plus it's under an hour to the beautiful beaches in San Diego. Serenity year round. Ideal for the outdoor person, this property is surrounded by state land so you have hundreds of acres to roam outside your front door.
$520,000
1386 Dusty Hill Road Hemet, CA 92545
- Type:
- Single Family
- Sq.Ft.:
- 2,678
- Status:
- Active
- Beds:
- 4
- Lot size:
- 0.13 Acres
- Year built:
- 1999
- Baths:
- 3.00
- MLS#:
- SW24073882
ADDITIONAL INFORMATION
Welcome to this charming two story home. Step into a welcoming atmosphere with an open floor plan that seamlessly connects the living spaces, creating an ideal setting for both everyday living and entertaining. You're going to love the kitchen with tones of cabinet space, counters space and a large kitchen island. The family room and kitchen are an open concept with a cozy fireplace perfect for family gatherings. The home features 4 Bedrooms, 3 bathrooms, living room, family room, dinning room and upstairs loft. One Bedroom is downstairs with its own bathroom perfect for multi-generational living. The seller has recently done the following upgrades. Full stucco replacement with Text Coat Cool Wall system for temperature control. 99 year warranty, Whole house fan with remote control, Installed mini split heating and a/c system in garage, Water Heater, Vinyl fencing, Solar, AC, security system and much more. Low Property taxes and no association fee!
- Type:
- Manufactured/Mobile Home
- Sq.Ft.:
- 1,248
- Status:
- Active
- Beds:
- 2
- Year built:
- 1975
- Baths:
- 2.00
- MLS#:
- SW24070723
ADDITIONAL INFORMATION
CHARMING HOME IN THE WELL-ESTABLISHED SUNBURST SENIOR MOBILE HOME PARK. THIS HOME OFFERS 1,248 SQ. FT. OF LIVING SPACE AND FEATURES TWO BEDROOMS, TWO FULL BATHROOMS AND AN ENCLOSED SUNROOM. NICE LARGE LIVING ROOM AND FAMILY ROOM. SEPARATE DINING AREA WITH BUILT IN CHINA HUTCH. LARGE OPEN KITCHEN WITH LARGE PANTRY. ROOMS ARE SPACIOUS. LARGE MASTER BEDROOM WITH WALK-IN CLOSET AND SLIDING DOOR THAT LEADS TO THE ENCLOSED SUNROOM. SEPARATE INDOOR LAUNDRY ROOM. BEAUTIFUL WOOD LAMINATE FLOORS AND CARPET THROUGHOUT. COVERED PATIO AND CARPORT. THERE IS ALSO A LARGE STORAGE SHED AND THE WASHER AND DRYER STAY. THIS HOME HAS BEEN CAREFULLY UPGRADED THROUGHOUT WITH SIGNIFICANT DETAILS INCLUDING NEW PAINT THROUGHOUT THE HOME. STONE GLAZED COUNTERTOPS WITH BACKSPLASH IN KITCHEN. NEW GARBAGE DISPOSAL. NEW TILE CEILING IN SUNROOM WITH RECESSED LED LIGHTING. NEW CEILING FANS. NEW BLINDS, CURTAINS AND CURTAIN RODS. NEW LIGHT FIXTURES. NEW REAR STEPS FOR HOME ENTRY FROM DRIVEWAY. EXTERIOR TRIM AND WINDOW COVERS ALSO HAVE BEEN PAINTED. RESURFACED DRIVEWAY. NEW STONE AND MULCH LANDSCAPING SURROUNDS THE ENTIRE HOME. NEWLY INSTALLED WATER HEATER. THIS HOME DOES NOT DISAPPOINT. THIS GATED SENIOR COMMUNITY OFFERS A FAIR AMOUNT OF AMENITIES INCLUDING A HEATED POOL & SPA. GAME ROOM AND CLUBHOUSE. THE CLUB HOUSE IS 8000 SQ. FT. IT HAS 4 POOL TABLES, A CARD ROOM AND A BANQUET HALL. THERE ARE SHUFFLEBOARD COURTS OUTDOORS AND MUCH MORE. COME TAKE A LOOK AT THIS AWESOME GEM.
- Type:
- Single Family
- Sq.Ft.:
- 1,256
- Status:
- Active
- Beds:
- 3
- Lot size:
- 0.16 Acres
- Year built:
- 1997
- Baths:
- 2.00
- MLS#:
- SW24073280
ADDITIONAL INFORMATION
Attractive must see single-story home in a popular neighborhood of Hemet. You are immediately greeted by walking up the path through the beautiful grassy front yard. Enter the home through cute covered front porch, then to living room, family room with fireplace, kitchen, and three generous sized bedrooms and two full bathrooms. Total interior of home has fresh decorator paint. The kitchen slider leads out to the large pool-sized backyard that has mountain views. Backyard is fully enclosed with Vinyl fence! Home is near Bautista Creek Elementary School and Bill Gray Park. No HOA and low taxes keep your payments low. Bring your buyers and offers today! Call for a personal tour!
- Type:
- Mobile Home
- Sq.Ft.:
- 650
- Status:
- Active
- Beds:
- 1
- Lot size:
- 0.05 Acres
- Year built:
- 2000
- Baths:
- 1.00
- MLS#:
- SW24073361
ADDITIONAL INFORMATION
Welcome home to Mountain Shadows! See this lovely home set in the gated 55+ resort community of Mountain Shadows Resort, you OWN the land beneath your home with NO space rent. This light and bright 2000 built home boasts 1 bedroom with a covered porch and California room. This is where luxury meets functionality with so much usable space & storage. Natural light cascades through the home with skylight and showcases the fresh interior and open floor plan. Central air/heat and all large appliances come with the home! Your chef will appreciate the propane stove, microwave and refrigerator. So much storage and a separate pantry for all your spices. The exterior is appointed with easy-to-maintain hardscape. Spend more time enjoying the sunsets as this gem is tucked away yet close enough to clubhouses and all amenities. The shed is nicely insulated and has ample storage. Mountain Shadows features state of the art amenities including pool, spa, club house, many events for the active lifestyle: Community dinners, dances, and Saturday Breakfast. So much to do in this gated and secure community. This scenic oasis awaits you. With a low HOA of just $210 per month, you'll enjoy essential utilities like water, sewer, trash, basic cable, and internet. Plus, Mountain Shadows offers plenty of amenities and activities from karaoke nights on Tuesdays, to Breakfasts on Saturdays, making it the perfect place to relax and socialize. You'll enjoy an affordable sense of ownership and investment in your new home. Don't miss your chance to experience the best-kept secret in 55+ communities
$479,490
1222 Memorial Avenue Hemet, CA 92543
- Type:
- Single Family
- Sq.Ft.:
- 1,705
- Status:
- Active
- Beds:
- 3
- Lot size:
- 0.11 Acres
- Year built:
- 2022
- Baths:
- 3.00
- MLS#:
- SW24073599
ADDITIONAL INFORMATION
Welcome to Heritage Place in Hemet with **SOLAR INCLUDED**! This beautiful 1,705-sf 2-story home with a Tuscan exterior façade has an open concept floorplan with Great Room, Dining area and island kitchen with breakfast bar and has a walk-in pantry, granite countertops, stainless-steel built-in appliances and a powder bathroom downstairs. Three bedrooms, 2 bathrooms with a LOFT and generous laundry room upstairs. The upstairs Main bedroom has an ensuite bath with a dual vanity, walk-in shower, separate commode room, and nice size walk-in closet. The home comes complete with White shaker-styled cabinetry, DESIGNER luxury vinyl plank flooring throughout, and WASHER & DRYER, REFRIGERATOR, WINDOW COVERINGS AND BACK YARD LANDSCAPING! You'll also find a direct access 2-car garage PRE-PLUMBED for an electric car! This truly modern home has all the SmartHome features you would expect and, is FULLY LANDSCAPED AND IRRIGATED in front and back yards. Heritage Place is situated close to neighborhood parks, shopping, and freeway access. We anticipate an end of May move-in and we can't wait to WELCOME you HOME!
- Type:
- Manufactured/Mobile Home
- Sq.Ft.:
- 532
- Status:
- Active
- Beds:
- 2
- Year built:
- 1962
- Baths:
- 1.00
- MLS#:
- SW24071825
ADDITIONAL INFORMATION
This Cute & Cozy home is in the Scenic Community of Linda Vista Mobile Home Estates. This home is a 1 Bdr./1 Bth. with a extra room for an office, bedroom or craft room. This home has been upgraded with new appliances, including a refrigerator, custom warm colored paint throughout, a new heater combination air conditioner to keep your home comfortable all year round. Dual pane vinyl windows for energy efficiency with soft colored drapes. Laminate and vinyl flooring throughout. Large cement patio and fenced back yard with an orange tree and a shed for storage. This Park offer lots of amenities and activities including a clubhouse, swimming pool, jacuzzi , even a dog park for your four legged family member... This is Resort Style living at its best.. Come enjoy retirement your way in this amazing Park with views of the Idyllwild mountains which is just a 30 minute drive to Idyllwild Village. If you are looking for affordability this is it. This home is Move In Ready!
$515,000
585 Parnevik Drive Hemet, CA 92545
- Type:
- Single Family
- Sq.Ft.:
- 2,665
- Status:
- Active
- Beds:
- 3
- Lot size:
- 0.25 Acres
- Year built:
- 2005
- Baths:
- 3.00
- MLS#:
- NDP2403069
ADDITIONAL INFORMATION
Welcome to 585 Parnevik Drive, a stunning property nestled in the scenic city of Hemet, CA. This magnificent home boasts an impressive 2,665 square feet of living space situated on a generous lot size of 10,890 square feet. The residence features three well-appointed bedrooms and two bathrooms, offering ample space for comfort and relaxation. The home is located within a prestigious golf course community, providing residents with picturesque views of manicured greens against a backdrop of breathtaking mountain vistas. Safety is prioritized in this community with the provision of 24-hour gated security. Here, you can enjoy peace of mind knowing that your home and neighborhood are protected round-the-clock. Living in this community comes with additional perks such as access to a well-equipped clubhouse complete with a workout room, game room, library, sports courts including tennis and pickleball courts, and even a movie theater! One standout feature is the property's private pool and spa area - an oasis where you can unwind or entertain guests. Whether you prefer taking a refreshing dip in the pool or indulging in the warmth of the spa after a long day, this outdoor retreat caters to all your needs. Adding to its charm is a casita with a ½ bath which serves as an inviting guest house or perhaps as a tranquil retreat for hobbies or creative pursuits. Hemet offers an array of amenities that enhance quality of life. From shopping centers to restaurants serving diverse cuisines, from parks to hiking trails, there's something for everyone here. Cultural enthusiasts will appreciate local museums while those seeking active pursuits can take advantage of nearby sports facilities. In summary, 585 Parnevik Drive offers not just a beautiful home but also an enriching lifestyle set amidst serene landscapes and convenient amenities.
$329,900
2870 Jacaranda Way Hemet, CA 92545
- Type:
- Mobile Home
- Sq.Ft.:
- 2,040
- Status:
- Active
- Beds:
- 3
- Lot size:
- 0.14 Acres
- Year built:
- 1977
- Baths:
- 2.00
- MLS#:
- SW24073373
ADDITIONAL INFORMATION
Welcome to the desirable 55+ community of Seven Hills! You will fall in love with this 3 bedroom, 2 bathroom home, that has been completely remodeled new paint and flooring, Quartz countertops, new kitchen, oversized walk-in pantry, so much storage through out this spacious home, ceiling fans through out, new showers, new toilets, new tub, recessed lighting, the large sky light in the family room makes this home light and bright with tons of natural light, two car garage, enclosed sun room, easy maintenance landscape. This home has so many upgrades, come take a look you will not be disappointed. Seller may be willing to put the home on a permanent foundation for financing!
- Type:
- Manufactured/Mobile Home
- Sq.Ft.:
- 1,152
- Status:
- Active
- Beds:
- 3
- Year built:
- 1989
- Baths:
- 2.00
- MLS#:
- SW24073197
ADDITIONAL INFORMATION
Welcome home to the well maintained mobile home in the Family park of Desert Palms. This cute little home features 3 bedrooms, 2 baths, open living room, formal dining area, large kitchen separate laundry area. Large primary bedroom with large primary bathroom. The 2 additional rooms are nice size with a bathroom in the hall. Backyard area, covered carport and close to main entrance. Park approval required for new owners.
- Type:
- Single Family
- Sq.Ft.:
- 1,532
- Status:
- Active
- Beds:
- 2
- Lot size:
- 0.08 Acres
- Year built:
- 2005
- Baths:
- 2.00
- MLS#:
- CRSW24062342
ADDITIONAL INFORMATION
Enjoy picturesque golf course views from this beautifully upgraded home nestled within the 55+ Four Seasons community. Offering 24/7 security within a gated environment on the Hemet Golf Course, with serene views of the surrounding hills. Conveniently positioned with ample guest parking, a lush green belt behind the home and attached 2 car garage while the front boasts captivating views of the golf course. This residence features 2 bedrooms, 2 bathrooms, and an office/den. Inside you will be greeted by a spacious and open floor plan that seamlessly connects every room. The combination of tile and custom wood work adds a touch of elegance, large windows bathe the interior in abundant natural light, creating a warm and cozy atmosphere. The heart of the home is the family room, complete with a custom build in media niche and a ceiling fan for added comfort. From here, you will find the well-appointed kitchen, featuring tile flooring, upgraded cabinets and a generously sized pantry, an island with bar seating, an ideal spot for casual dining. Stainless steel appliances, including a 4-burner stove and oven, dishwasher, and recessed lighting, make cooking a delight. The large sliding door grants access to your spacious patio adorned with pavers, ideal for hosting gatherings. The master
- Type:
- Manufactured/Mobile Home
- Sq.Ft.:
- 1,040
- Status:
- Active
- Beds:
- 2
- Year built:
- 2019
- Baths:
- 2.00
- MLS#:
- SW24073057
ADDITIONAL INFORMATION
PRICE REDUCED!!!!Like New. Built In 2019. Hardly Lived In. Laminate Flooring Thru Out. Moderate Space Rent. Carport Parking For Two Vehicles. Full Length Covered Patio On South Side With Wood Privacy Fence. No Neighbors On southside. Fantastic Raised front Porch With Beautiful View Of The San Jacinto Mountains. Don't Hesitate to Bring your Buyers. SHOWS BEAUTIFULLY.
$835,000
40015 Vista Road Hemet, CA 92543
- Type:
- Single Family
- Sq.Ft.:
- 2,238
- Status:
- Active
- Beds:
- 4
- Lot size:
- 2.21 Acres
- Year built:
- 1978
- Baths:
- 3.00
- MLS#:
- OC24075234
ADDITIONAL INFORMATION
Welcome to your idyllic Ranch-style oasis situated on over 2 acres of sprawling land, where every detail exudes warmth and comfort. This charming home boasts 2 generously sized bedrooms downstairs and 2 large bedrooms upstairs, accompanied by 3 full bathrooms, offering a versatile floorplan suitable for multi-generational living. Upon entering through the welcoming double doors, you'll be embraced by the cozy homestyle foyer, setting the tone for the inviting atmosphere within. To the left, discover a formal living room illuminated by abundant natural light pouring in through a picturesque garden window, offering serene views of the lush farmland. The heart of the home, the kitchen, is a chef's dream, featuring ample storage space provided by pristine white cabinetry, state-of-the-art stainless-steel appliances, and exquisite granite countertops. The sit-in bar seating enhances the dining experience, while the adjacent dining area, bathed in sunlight from two large windows, creates a delightful ambiance for meals shared with loved ones. Seamlessly transitioning between living spaces, the floor-plan offers effortless flow and functionality. The attached garage has been thoughtfully converted into an office space, meticulously framed, drywalled, and finished, complete with a mini split for climate control. Step outside into the expansive backyard retreat, where a large, covered patio awaits, overlooking the fenced-in grass area and the oversized sparkling pool—perfect for entertaining or enjoying leisurely moments with furry companions. Additionally, a separate garage at the rear of the property provides ample storage space, complete with a workbench, attic storage, and a sliding barn door for easy access. For the equestrian enthusiast, this property offers a plethora of amenities, including a horse arena, horse tack shed, covered hay storage, Mare Motel, Shed row barn, and livestock pasture, catering to every animal lover's dream. With over 2 acres of open and usable land, the possibilities are endless. Conveniently located on a corner lot and fully fenced with an automatic gate at the driveway, this turnkey home is a rare find with no HOA restrictions. Close proximity to schools, shopping, parks, and a myriad of outdoor activities, such as fishing, horseback riding trails, and off-roading adventures, ensures a lifestyle of convenience and leisure. Don't miss the opportunity to make this exceptional property your own!
- Type:
- Manufactured/Mobile Home
- Sq.Ft.:
- 1,440
- Status:
- Active
- Beds:
- 3
- Year built:
- 1981
- Baths:
- 2.00
- MLS#:
- IG24072367
ADDITIONAL INFORMATION
ALL-AGE-PARK / Calling All Savvy Buyers. - LOW PARK FEE - includes 2 Pools, 2 Spas, Exercise Rooms, and Club House for events and parties. - ** AVAILABLE : FIRST TIME HOMEBUYER FINANCING / 5% Down (* Zero Down for Well Qualified Buyers) / CASH offers welcomed. Newer Home, Turnkey Condition, Walking Score on this home is through the roof, with Shopping Plazas Galore within walking and cycling distance, multiple local parks, Local Fishing Lakes, Bike & Hiking Trails, Close to renovated Downtown Hemet, Museums, and more. Plenty of Street Parking for guests- Home is near an entry and street -for super convenience and easy access. AFFORDABLE LIVING IN A FANTASTIC COMMUNITY.
- Type:
- Manufactured/Mobile Home
- Sq.Ft.:
- 1,000
- Status:
- Active
- Beds:
- 2
- Year built:
- 1980
- Baths:
- 2.00
- MLS#:
- EV24072233
ADDITIONAL INFORMATION
Discover modern living in this stunningly remodeled manufactured home, nestled within a welcoming and stunning 55+ community. Every aspect of this mobile home has been meticulously crafted to provide both comfort and sophistication modern living. Step inside to find an open-concept layout, seamlessly blending style and functionality. The spacious living area creating a welcoming atmosphere. Combining upscale design with the ease of manufactured home living, this remodeled residence offers a lifestyle of luxury and relaxation for those aged 55 and over. Welcome to your new home!
$619,999
1213 Spicestone Dr Hemet, CA 92545
- Type:
- Single Family
- Sq.Ft.:
- 3,196
- Status:
- Active
- Beds:
- 5
- Lot size:
- 0.21 Acres
- Year built:
- 2005
- Baths:
- 3.00
- MLS#:
- 240007763SD
ADDITIONAL INFORMATION
Discover this stunning two-story residence nestled in the tranquil setting of Stoney Mountain Ranch, boasting low taxes, no HOA fees, and ample RV parking. With five generously sized bedrooms and three full baths, this home offers luxurious living spaces. Step through the courtyard into a grand foyer leading to a sophisticated formal living and dining area. The kitchen is a culinary delight, featuring high-end upgrades such as a sprawling granite center island, granite countertops, stainless steel appliances, and abundant cabinet space. The adjacent room is perfect for a home office, craft room, or children's play area. Unwind in the cozy family room adorned with a charming fireplace and expansive built-in entertainment center. A guest suite downstairs with its own entrance provides added convenience. Upstairs, you'll find a sprawling bonus room, separate laundry room, and a sumptuous primary suite boasting a tiled fireplace, spacious walk-in closet, and a lavish ensuite bathroom with dual sinks, vanity area, and a luxurious tub with a stand-up shower combo. Outside, the meticulously landscaped front and backyards feature low-maintenance landscaping and a tiered alumawood patio cover stretching the length of the home, complete with ceiling fans and a firepit for alfresco relaxation. Ideally situated near shopping, dining, parks, and schools, this exquisite home offers unparalleled elegance and comfort. Don't miss the opportunity to make it yours!
$399,900
690 Harvard Street Hemet, CA 92543
- Type:
- Single Family
- Sq.Ft.:
- 1,274
- Status:
- Active
- Beds:
- 2
- Lot size:
- 0.16 Acres
- Year built:
- 1972
- Baths:
- 2.00
- MLS#:
- PW24072185
ADDITIONAL INFORMATION
NICE CORNER HOUSE IN THE CITY OF HEMET, CLEAN AND BEAUTIFUL. 2 BEDROOMS 2 BATHROOMS 2 ATTACHED CAR GARAGE. 2 LIVING ROOM SPACES, WIDE OPEN KITCHEN, DINNING SPACE AND BREAKFAST COUNTER TOP. CLOSE TO SCHOOLS AND STORES, QUIET NEIGHBORHOOD.
- Type:
- Mobile Home
- Sq.Ft.:
- 830
- Status:
- Active
- Beds:
- 2
- Lot size:
- 0.08 Acres
- Year built:
- 1963
- Baths:
- 1.00
- MLS#:
- SW24070915
ADDITIONAL INFORMATION
Manufactured home in 55+ SENIOR community of Sierra Dawn Estates (you own the land). 1 bedroom 1 bathroom with enclosed addition for office or 2nd bedroom. Flowing open floor plan remodeled kitchen and bathroom with double paned windows and new flooring. Oven, Washer and Dryer included, Inside laundry room with storage. New ductless A/C, wall AC and ceiling fans, new water heater, Copper Wiring, and new water lines throughout. EZ care yard. 2 car Carport and Garden shed with fruit trees. 4 Clubhouses with year-round heated pools, 4 Jacuzzis, billiards, shuffleboard, horseshoes, a fitness room, 4 courts pickleball, and dog park.
- Type:
- Manufactured/Mobile Home
- Sq.Ft.:
- 2,056
- Status:
- Active
- Beds:
- 2
- Year built:
- 1985
- Baths:
- 2.00
- MLS#:
- SW24071933
ADDITIONAL INFORMATION
Beautiful triple wide in Mountain View Park. Move-in ready with fresh paint and new flooring. Boasting an over-sized living room with a fireplace, view windows, a bar with storage, and attached formal dining area with built-in hutch. The kitchen offers a pass-through with bar seating and a nook in the kitchen with built-in hutch. Off the kitchen is a large porch area where you can set up a nice table and lounge chairs for relaxing. The extra large primary bedroom has a wall-to-wall closet and a large private bathroom with a separate soaking tub and dual vanity sinks. The secondary bedroom is also large and sits just across the hall from the guest bathroom. The laundry room in this home is incredible in size and storage... and could double as an office. The carport has room for 2 cars and there is a very large storage shed with a window that could be used for a workspace. This home is situated on a corner lot just behind the clubhouse and close to guest parking. Hurry before this beauty is gone!!

Hemet Real Estate
The median home value in Hemet, CA is $389,000. This is higher than the county median home value of $386,200. The national median home value is $219,700. The average price of homes sold in Hemet, CA is $389,000. Approximately 50.23% of Hemet homes are owned, compared to 37.03% rented, while 12.75% are vacant. Hemet real estate listings include condos, townhomes, and single family homes for sale. Commercial properties are also available. If you see a property you’re interested in, contact a Hemet real estate agent to arrange a tour today!
Hemet, California has a population of 83,604. Hemet is less family-centric than the surrounding county with 30.68% of the households containing married families with children. The county average for households married with children is 36.51%.
The median household income in Hemet, California is $37,171. The median household income for the surrounding county is $60,807 compared to the national median of $57,652. The median age of people living in Hemet is 38.3 years.
Hemet Weather
The average high temperature in July is 98.1 degrees, with an average low temperature in January of 37.8 degrees. The average rainfall is approximately 14.7 inches per year, with 0 inches of snow per year.
