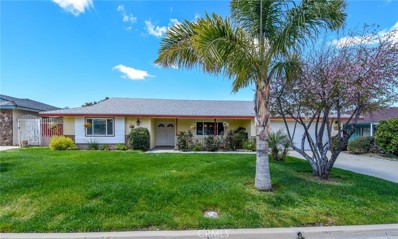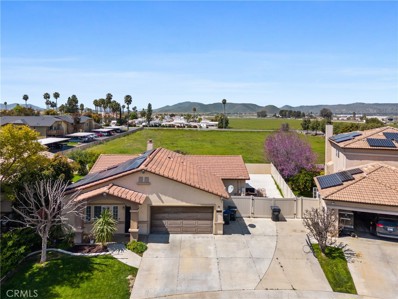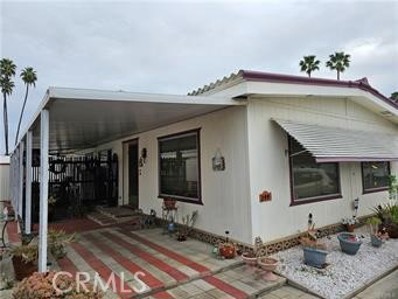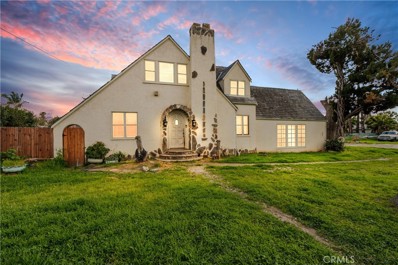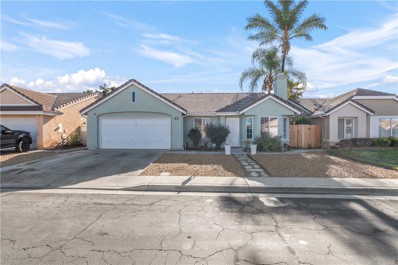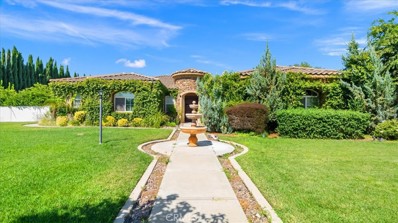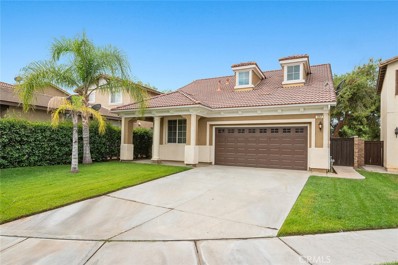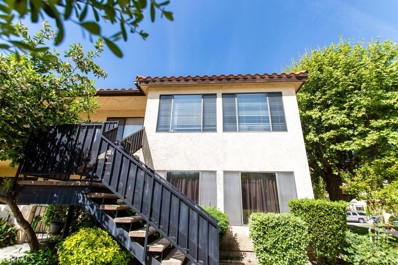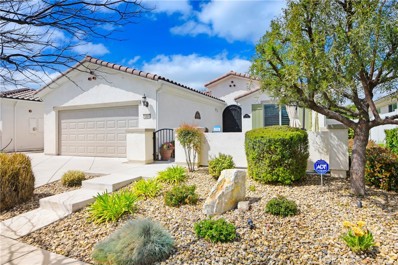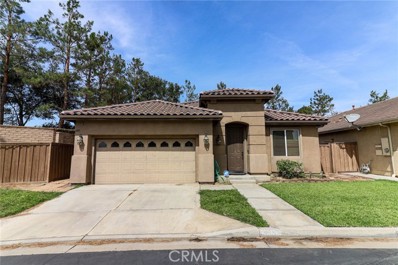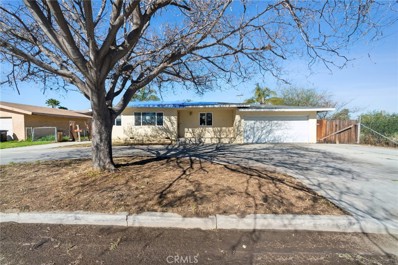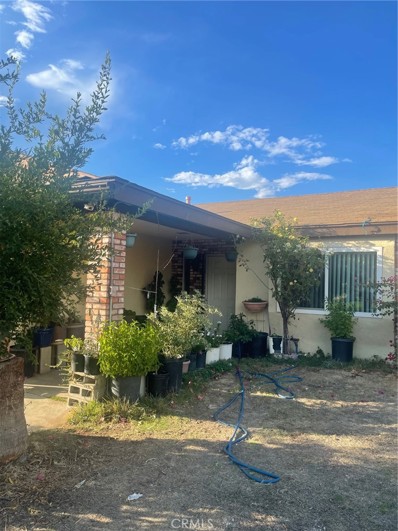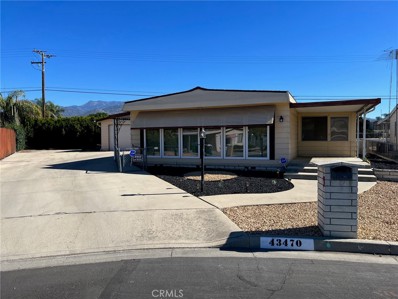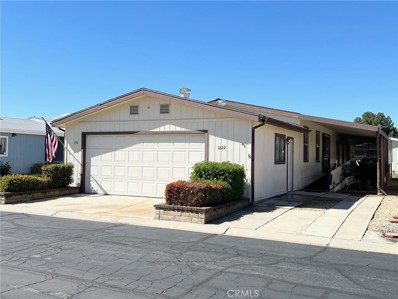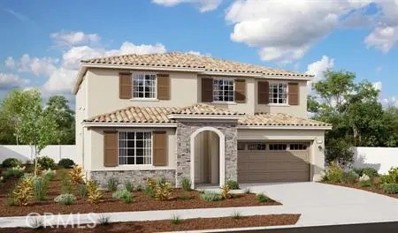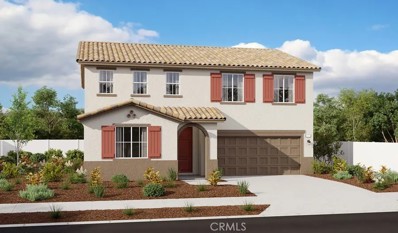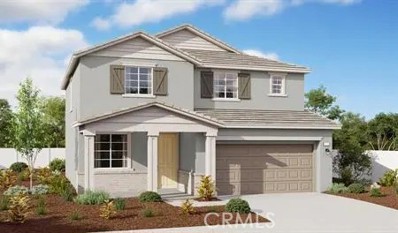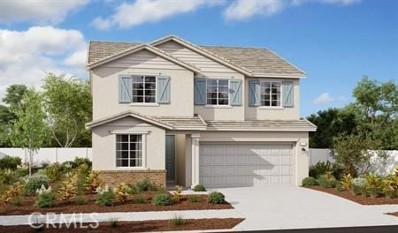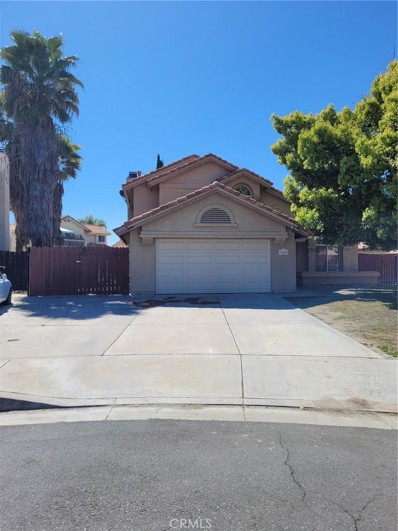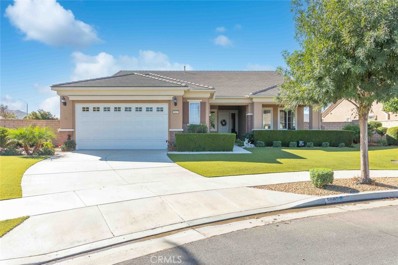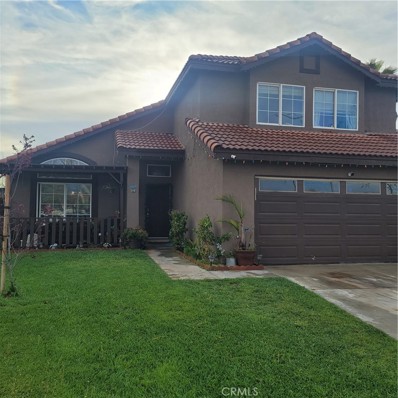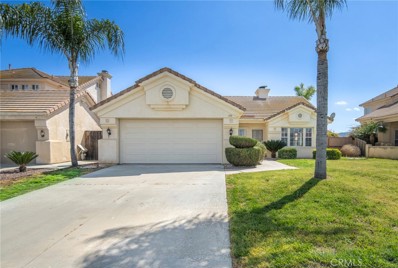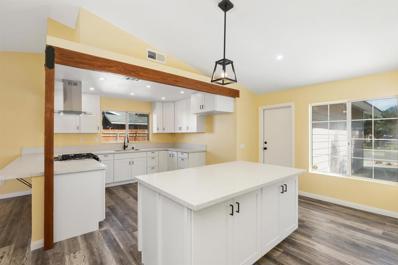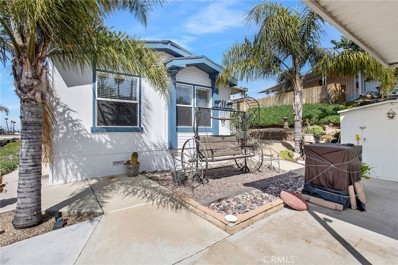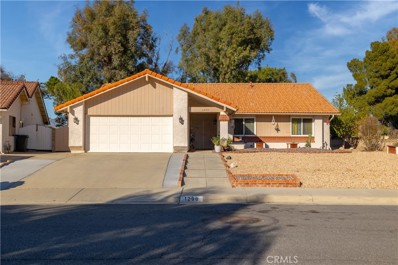Hemet CA Homes for Sale
- Type:
- Single Family
- Sq.Ft.:
- 2,140
- Status:
- Active
- Beds:
- 3
- Lot size:
- 0.18 Acres
- Year built:
- 1974
- Baths:
- 2.00
- MLS#:
- SW24065887
ADDITIONAL INFORMATION
Prepare to make a splash this summer with this captivating three-bedroom, two-bath pool home in East Hemet! Featuring incredibly spacious rooms, this residence showcases the renowned craftsmanship of an acclaimed McMorran home. Located within walking distance to Little Lake Elementary and close to Dartmouth and Hemet High, convenience meets comfort in this desirable neighborhood. Seller improvements within the last 3 yrs or so include a brand-new roof, dual-pane vinyl windows, new water heater and fresh gunite in the swimming pool, allowing you to focus on the fun of personalizing your new home. Step inside to discover laminate wood floors throughout, offering both charm and low maintenance. The kitchen and baths boast tile floors, enhancing durability and style. Entertain effortlessly in the expansive dining room, seamlessly connected to the kitchen, promising to be the preferred venue for holiday gatherings with loved ones. The kitchen is a culinary enthusiast's dream, featuring expansive granite counters, abundant cabinets, and a convenient breakfast bar for quick snacks. Overlooking the living room, currently utilized as a game room complete with a pool table, the foyer adds a touch of elegance to the entrance. Cozy up by the wood-burning fireplace in the family room, accentuated by wood floors and French doors leading to the outdoor oasis. Outside, discover your own private oasis in the meticulously landscaped backyard that frames a sparkling pool, two shady covered patios offer a retreat for outdoor gatherings. Your mini orchard includes various fruit trees; peach, nectarine, orange, and lemon. A dedicated vegetable bed with bell peppers, onions, tomatoes gives you a head start on growing your favorite veggies. The manicured water-saving landscape reduces yard work, allowing more time to unwind by the sparkling swimming pool. Don't miss the opportunity to call this East Hemet gem your own! Schedule your showing today and start envisioning your summers filled with fun and relaxation in this inviting pool home.** Previous buyer just cancelled, but no fault with the property. Previously in escrow and appraised at $475,000, now at $465,000 hoping for a quick resale so seller can stay in escrow on replacement home.**
- Type:
- Single Family
- Sq.Ft.:
- 1,927
- Status:
- Active
- Beds:
- 3
- Lot size:
- 0.15 Acres
- Year built:
- 2001
- Baths:
- 2.00
- MLS#:
- OC24065664
ADDITIONAL INFORMATION
Single story home in Hemet with a cozy open floor plan is warm, welcoming, and the next stop in your journey. This charmer has 3 bedrooms, 2 bathrooms, a bonus play room, a covered patio, 2 car garage, and RV parking. Brand new vinyl triple pane windows, vinyl flooring in the entry way and kitchen, and carpet in the living room/bedrooms. Additionally the fencing and driveway concrete has been redone. This home also has leased solar panels. This absolute gem in Hemet is ready for your next stop in life's journey!!
- Type:
- Manufactured/Mobile Home
- Sq.Ft.:
- 1,440
- Status:
- Active
- Beds:
- 2
- Year built:
- 1973
- Baths:
- 2.00
- MLS#:
- SW24065127
ADDITIONAL INFORMATION
**SELLER MORIVATED** FINANCING AVAILABLE**A beautiful home located in prestigious 55+ community "The Colony." This home is a dream for any working or retired homeowner, 2 cozy bedrooms that can double as an office, or a spare room for overnight guests. The dining area includes a built-in wet bar for entertaining friends and family or a place just to sit back and relax after a long day. The master bathroom is also equipped with a safety bath, that anyone would enjoy! Outside you'll find an enclosed patio giving you plenty of privacy, and security This home also has ample storage space including TWO sheds directly off the patio, and a storage room located under the covered parking area. No need to travel far for entertainment, as this community has it all!! 18-hole golf course, shuffleboard, pool, spa, Billard room, club house, and so much more!!! More pictures coming soon! Don't miss out on this opportunity to really and truly start living your dream!
- Type:
- Single Family
- Sq.Ft.:
- 2,066
- Status:
- Active
- Beds:
- 6
- Lot size:
- 0.6 Acres
- Year built:
- 1915
- Baths:
- 2.00
- MLS#:
- IV24065696
ADDITIONAL INFORMATION
Step into the allure of yesteryear with this captivating vintage 2-story home sprawling 0.60-acre lot, boasting timeless elegance and modern conveniences. Nestled in a serene neighborhood, this property offers a rare blend of classic charm and contemporary amenities. With 6 bedrooms, 2 bathrooms, and a convenient partial bath at the rear of the detached garage, this spacious 2066 square foot home is ideal for growing families or those who love to entertain. The inviting floor plan features a formal living room and a separate dining room, perfect for hosting gatherings or enjoying intimate family dinners. Outside, discover your own private oasis with a sparkling pool, ideal for cooling off on hot summer days or lounging poolside with loved ones. The detached garage provides ample storage space and includes RV parking, offering the flexibility to accommodate all your vehicles and recreational toys.
$419,900
760 Alpine Street Hemet, CA 92545
- Type:
- Single Family
- Sq.Ft.:
- 1,328
- Status:
- Active
- Beds:
- 3
- Lot size:
- 0.1 Acres
- Year built:
- 1989
- Baths:
- 2.00
- MLS#:
- SW24059948
ADDITIONAL INFORMATION
This single-story gem offers a spacious and bright open-concept floor plan, 3 bedrooms, 2 bathrooms, and 1,328 square feet of comfortable living space on a 4,356 square foot lot with fantastic curb appeal located in gated community of Laurel Park. The attached two car garage has a newer hot water heater and a water softener. Upon entering, you will be greeted by an abundance of natural light that fills the home, accentuating the beauty of the wood-burning fireplace. The wood floors, along with high ceilings and a paint scheme, creates a warm and inviting atmosphere. The living room is generously sized and boasts large windows and recessed lighting, providing a relaxing environment. You can also access the side yard through the sliding glass door, perfect for indoor-outdoor living. The kitchen has been remodeled with new Quartz counter tops, a back splash, refreshed cabinets, and new stainless-steel appliances. There is a dining area featuring a sliding door that floods the space with natural light and provides direct access to the backyard. The family room beyond the kitchen features a large window and ceiling fan. Venturing down the hallway, you will encounter an individual laundry room and remodeled hallway bathroom with a walk-in shower, tile floors, and a single sink vanity for added convenience. The large master bedroom featuring wood flooring, a ceiling fan, walk in closet and a sliding glass door providing a private access point to the backyard. The remodeled private master bath features a walk-in shower, separate soaking tub, dual sink vanity, with plenty of counter space and storage. The additional bedrooms are spacious and comfortable, with one bedroom featuring tile flooring and the other with wood floors. Both bedrooms come equipped with windows and ceiling fans. Outside, the backyard beckons with endless possibilities, showcasing low-maintenance landscaping with mature trees, and covered patios to enjoy. This blank canvas awaits your personal touches and creative vision. Conveniently located near shopping centers, freeways, and highways, this home offers the perfect blend of comfort and accessibility.
$925,000
1263 Palomino Court Hemet, CA 92543
- Type:
- Single Family
- Sq.Ft.:
- 3,239
- Status:
- Active
- Beds:
- 4
- Lot size:
- 0.94 Acres
- Year built:
- 2006
- Baths:
- 4.00
- MLS#:
- CV24065171
ADDITIONAL INFORMATION
This exquisitely renovated Horse Property is situated in a charming gated community with a backdrop devoid of neighboring houses. Palomino Court showcases a pair of splendid Master Bedrooms. The captivating entrance unfolds into a picturesque foyer... The potential is bounded solely by your creativity when it pertains to transforming your rear grounds. This home boasts an elegant Chef's kitchen, adorned with granite countertops and a spacious island, along with abundant cabinet space. The formal dining room is accompanied by a gas fireplace, while the family room and both Master Bedrooms feature electric fireplaces. The tile floors, resembling wood, are truly remarkable. Extending the entire width of the home's rear, the covered patio offers ample space for entertaining a sizable gathering of family and friends, complete with a generous BBQ/outdoor kitchen setup. Ideal for a larger family, this residence is conveniently close to schools and offers abundant outdoor play area. The expansive three-car garage provides extra space for a refrigerator and tools, alongside a 75-gallon water heater. The expansive 0.94-acre lot presents a blank canvas for your desires, highlighted by a grand central fountain and encompassing concrete pathways. RV parking as well!
$500,000
1261 Bee Balm Road Hemet, CA 92545
- Type:
- Single Family
- Sq.Ft.:
- 1,898
- Status:
- Active
- Beds:
- 3
- Lot size:
- 0.12 Acres
- Year built:
- 2005
- Baths:
- 3.00
- MLS#:
- CV24065053
ADDITIONAL INFORMATION
Located in Hemet’s premier GATED community – Waterside, this LAKEFRONT HOME with highly desirable and rare DOWNSTAIRS MASTER BEDROOM floorplan * Upgrades and updates throughout the home including beautiful crystal chandeliers * Side entry opens to formal greeting room/dining room – was originally built as a 4th bedroom * Step to the back of the house with a beautiful open kitchen with granite counter tops, maple cabinets, center island – all open to the breakfast area and living space with fireplace and large window looking out to the beautiful LAKE view * Adjacent is a guest full bath and separate laundry room * The Master is at the rear with a large window overlooking the LAKE, large ensuite bath, separate privacy toilet, oval roman soaking tub, separate shower and LARGE walk in closet * Upstairs are two large bedrooms sharing a hall full bathroom * Step outside to a low maintenance yard designed for entertaining with views of the Waterside Community Lake * Two car attached garage with direct access * The association also has a pool/spa area.
- Type:
- Condo
- Sq.Ft.:
- 1,183
- Status:
- Active
- Beds:
- 2
- Lot size:
- 0.03 Acres
- Year built:
- 1985
- Baths:
- 2.00
- MLS#:
- SW24063856
ADDITIONAL INFORMATION
2 Bedroom 2 Bath in Lincoln View community in quiet East Hemet! Lincoln View is a GATED COMMUNITY HOA fee includes the use of 3 community pools, spa, tennis court, clubhouse along with trash, water, sewer and basic cable included. Open floorplan with a living room open to the kitchen & dining room. 2 good sized bedrooms and 2 bathrooms. Indoor laundry with washer, dryer and Fridge included. Extra storage cabinets in the hall, NEW A/C Heater, New Water Heater, The kitchen features stainless steel appliances stone countertops with lots of cabinets for storage... Call Today!
$469,900
1385 Via La Presa Hemet, CA 92545
- Type:
- Single Family
- Sq.Ft.:
- 1,632
- Status:
- Active
- Beds:
- 2
- Lot size:
- 0.13 Acres
- Year built:
- 2015
- Baths:
- 2.00
- MLS#:
- PW24065051
ADDITIONAL INFORMATION
Step into the resort-style living of Del Webb's Solera Diamond Valley 55+ Community! Meticulous care and pride of ownership shine throughout this exquisite 2-bedroom, 2-bath home, showcasing well-maintained, fully custom landscaped patio areas with numerous upgrades both inside and out. The charming curb appeal extends beyond the front door, inviting you to fall in love with the serene privacy and casually elegant style within. Characterized by an abundance of natural light and beautifully custom-painted textured walls, the open floor plan is highlighted by luxurious engineered handhanhandscraped hardwood flooring throughout. Expansive patio doors and windows invite indoor/outdoor living, offering garden vistas overlooking the green Paseo Walkway from your private oasis covered patio. The serene backyard, with an added $30,000 in enhancements including the Rainbird irrigation system. You'll find the lush fruit-bearing grapefruit, tangerine and lemon tree, as well as a firepit with an added gas-line for cozy evenings and afternoon barbecues. Inside, the chef's upgraded kitchen features an exceptionally large island, stainless steel appliances, custom light fixtures, and two wall-mounted ovens, perfect for holiday cooking. Plantation shutters adorn every window, while stylish ceiling fans keep every room cool on warm days. The spacious primary bedroom offers a massive updated walk-in shower, double wrap-around sinks, and an enormous walk-in closet. Next, you'll find the light and bright second bedroom, and an additional room perfect for an office/den or crafting room completes the layout. The garage features epoxy floors, adding to the home's overall appeal. Residents can indulge in resort-style amenities, including three community heated pools, spa, pickleball, complete fitness center, running track, Bocce ball, billiard tables, tennis courts, library, theater, a beautifully furnished clubhouse, and a plethora of year-round activities. This home is a must-see, offering unparalleled comfort and luxury within a vibrant, active adult community. "This home truly stands out as the best of the best!"
$465,000
109 Estancia Way Hemet, CA 92545
- Type:
- Single Family
- Sq.Ft.:
- 1,872
- Status:
- Active
- Beds:
- 3
- Lot size:
- 0.16 Acres
- Year built:
- 2003
- Baths:
- 2.00
- MLS#:
- IV24065328
ADDITIONAL INFORMATION
Wonderful former model home next to the four seasons but NOT part of the 55+ community. No age restrictions here! This home is the last home on the block, so there are no left-side neighbors to deal with and wide open cul-de-sac for a bit extra parking when you have guests. This home features three (3) bedrooms + a bonus / optional fourth (4th) bedroom, and two (2) full bathrooms. When you enter this fantastic property, you enter into a large open formal living space with a formal dining room. This large open space opens to the island kitchen which includes granite counters, oak cabinets, and upgraded appliances! Next to the kitchen is a family room with a built-in media niche with cabinets. Beyond the family room is the hallway that leads you to the bedrooms. The primary bedroom is separated from the two guest rooms for a bit more privacy. The primary bedroom is a great size with an attached bathroom that features dual sinks, a separate tub and shower, and a walk-in closet. Separating the primary bedroom from the other bedrooms is a large double-door bonus/office/optional 4th bedroom (no closet). The other two bedrooms are also a good size, and the hall bathroom is a full bath with a tub/shower combo. Lastly, the property includes an indoor laundry room. Outback is a fantastic wraparound backyard with a cement patio, patio cover, and block walls!
$299,900
759 Chino Lane Hemet, CA 92544
- Type:
- Single Family
- Sq.Ft.:
- 1,213
- Status:
- Active
- Beds:
- 3
- Lot size:
- 0.25 Acres
- Year built:
- 1950
- Baths:
- 2.00
- MLS#:
- MC24064645
ADDITIONAL INFORMATION
Discover the Potential: Your Canvas Awaits in Hemet! Step back in time with this charming 1950s home, offering a rare opportunity to unleash your creativity. Boasting a spacious floor plan with 3 bedrooms and 2 bathrooms, this residence provides the perfect foundation for your personal touch. Situated on a generous lot, this property features an expansive driveway and a covered patio in the backyard, ideal for outdoor gatherings and relaxation. With quick access to Hwy 74 and proximity to shopping centers and schools, convenience meets opportunity in this desirable location. Whether you're looking to restore its vintage charm or embark on a modern renovation, seize this wonderful opportunity to make this blank slate your own. Let your imagination run wild and turn this Hemet gem into your dream home!" For the first 30-day period listing this property, the seller will only accept offers from Owner-Occupant Buyers, governmental entities, including their instrumentalities, and Nonprofit Organizations.
- Type:
- Single Family
- Sq.Ft.:
- 1,636
- Status:
- Active
- Beds:
- 3
- Lot size:
- 0.17 Acres
- Year built:
- 1981
- Baths:
- 2.00
- MLS#:
- DW24065066
ADDITIONAL INFORMATION
Very nice home in a quiet neighborhood 3 bedrooms, 2 bath, family room, fire place, tile floors, ceiling fans, very spacious living room, large kitchen, 2 car garage, Nice large and front back yard
$299,000
43470 Peace Circle Hemet, CA 92544
- Type:
- Mobile Home
- Sq.Ft.:
- 1,680
- Status:
- Active
- Beds:
- 2
- Lot size:
- 0.16 Acres
- Year built:
- 1973
- Baths:
- 2.00
- MLS#:
- SW24064002
ADDITIONAL INFORMATION
Welcome to 43470 Peace Circle, a charming manufactured home located in Hemet, CA. This 2-bedroom, 2-bathroom home boasts a comfortable and spacious 1,680 square feet of living space, all conveniently situated on a generous 6,970 square foot lot at the end of a cul-de-sac. As you step inside, you'll enter the grand-sized living room that extends into an open floor plan. You will find the dining room with great built-ins and then off into the kitchen with a new faucet and family room. From the family room, there's a sliding glass that goes into the sun room. Down the hallway, it takes you to the first bedroom and across there's a bathroom and right next door is the laundry room. At the end of the hallway is the primary bedroom and primary bathroom with a new walk-in tub that is 5 years old. Outside, there's a detached 2-car garage and a long driveway to offer ample parking, and space for RV parking on the side. There's a new roof that's been installed with a 10 year warranty, newer ceiling on the porch, also a cozy patio in the back and new water main to the home. Low taxes and no HOA, there's a lot of great potential to make this home yours!
$251,900
1229 Yellowood Drive Hemet, CA 92545
- Type:
- Mobile Home
- Sq.Ft.:
- 1,440
- Status:
- Active
- Beds:
- 2
- Lot size:
- 0.12 Acres
- Year built:
- 1988
- Baths:
- 2.00
- MLS#:
- SW24063570
ADDITIONAL INFORMATION
Welcome to the 55+ gated community of East Lake Estates, located in Hemet, CA. This manufactured home has 2 bedrooms, 2 bathrooms, and 1,440 square feet of living space. Upon arrival, a convenient ramp leads you to the front door to step inside to discover a welcoming living room and adjacent dining area. The well-appointed kitchen features a convenient breakfast bar and nook for eating area with sliding glass doors. Down the hallway is a separate laundry room includes newer washer and dryer units. One bedroom and a bathroom are located across the hallway. At the end of the hallway awaits the spacious primary bedroom, complete with an attached primary bathroom. Carpet and laminate wood flooring are throughout the home. Outside, a 2-car garage with a separate entrance accommodates vehicles with ease, with a golf cart included in the sale for easy access throughout the community. Monthly HOA fees cover water, sewer, trash, and gated entrance. Amenities include a sparkling pool, tennis courts, pickleball courts, and a gym. Schedule your private showing today and come see this home!
$586,052
469 Mistyblue Court Hemet, CA 92543
- Type:
- Single Family
- Sq.Ft.:
- 3,040
- Status:
- Active
- Beds:
- 5
- Lot size:
- 0.14 Acres
- Year built:
- 2024
- Baths:
- 3.00
- MLS#:
- EV24063680
ADDITIONAL INFORMATION
Stunning two-story gem. The spacious 5 bedroom home with a loft and a downstairs bedroom and flexroom, the 3 baths offers the perfect blend of comfort and style.The main floor showcases an open layout featuring a Great Room, a Dining area and an inviting Kitchen area. The Kitchen features quartz kitchen countertops, white thermofoil cabinets and stainless steel microwave, stove and dishwasher by GE. Enjoy the McSweeny neighborhood parks, resort-style pool, basketball courts, fitness center, and an outdoor BBQ plaza. Shopping, dining and entertainment are all in close proximity.
$558,910
441 Mistyblue Court Hemet, CA 92543
- Type:
- Single Family
- Sq.Ft.:
- 2,660
- Status:
- Active
- Beds:
- 4
- Lot size:
- 0.18 Acres
- Year built:
- 2024
- Baths:
- 3.00
- MLS#:
- EV24063675
ADDITIONAL INFORMATION
Stunning two-story gem. The spacious 4 bedroom home with a loft, and 3 baths offers the perfect blend of comfort and style.The main floor showcases an open layout featuring a Great Room, a Dining area and an inviting Kitchen area. The Kitchen features quartz kitchen countertops, white thermofoil cabinets and stainless steel microwave, stove and dishwasher by GE. Enjoy the McSweeny neighborhood parks, resort-style pool, basketball courts, fitness center, and an outdoor BBQ plaza. Shopping, dining and entertainment are all in close proximity.
$524,658
474 Mistyblue Court Hemet, CA 92543
- Type:
- Single Family
- Sq.Ft.:
- 2,180
- Status:
- Active
- Beds:
- 3
- Lot size:
- 0.15 Acres
- Year built:
- 2024
- Baths:
- 3.00
- MLS#:
- EV24063660
ADDITIONAL INFORMATION
Stunning two-story gem. The spacious 3 bedroom home with a loft, and 2.5 baths offers the perfect blend of comfort and style.The main floor showcases an open layout featuring a Great Room, a Dining area and an inviting Kitchen area. The Kitchen features quartz kitchen countertops, white thermofoil cabinets and stainless steel microwave, stove and dishwasher by GE. Enjoy the McSweeny neighborhood parks, resort-style pool, basketball courts, fitness center, and an outdoor BBQ plaza. Shopping, dining and entertainment are all in close proximity.
$550,179
481 Mistyblue Court Hemet, CA 92543
- Type:
- Single Family
- Sq.Ft.:
- 2,380
- Status:
- Active
- Beds:
- 4
- Lot size:
- 0.14 Acres
- Year built:
- 2024
- Baths:
- 3.00
- MLS#:
- EV24063649
ADDITIONAL INFORMATION
Pearl Model floor plan, Spacious 4 bedroom 3 bathroom home, Quartz Kitchen Counter tops with upgraded faucet, Stainless steel kitchen appliances, Upgraded tall upper kitchen cabinets, Upgraded flooring through out home, 8 foot doors first floor, open railing at stairs, upgraded sinks though out home, various electrical upgrades, garage service door
- Type:
- Single Family
- Sq.Ft.:
- 2,082
- Status:
- Active
- Beds:
- 4
- Lot size:
- 0.16 Acres
- Year built:
- 1990
- Baths:
- 3.00
- MLS#:
- SW24063154
ADDITIONAL INFORMATION
Cozy four bedroom, three full bathrooms with one bedroom, bathroom located on first floor. The home has 2082SF of privacy. Located on a cul de sac with a two car garage (door was replaced in 2022) and RV parking. New heating and air conditioning was installed in January of 2024. Partial new flooring and a new cute updated "coffee bar" in family room. The family room also has a nice fireplace and faces the back yard which has a fenced inground pool and spa for those summer days. The rear yard is quite large for other activities and projects. There is a large balcony and patio in the rear yard as well. Located close to all shopping and schools.
$469,900
5007 Via Bajamar Hemet, CA 92545
- Type:
- Single Family
- Sq.Ft.:
- 2,130
- Status:
- Active
- Beds:
- 2
- Lot size:
- 0.24 Acres
- Year built:
- 2008
- Baths:
- 2.00
- MLS#:
- SW24063612
ADDITIONAL INFORMATION
Welcome home to The Solera Diamond Valley Community by Del Webb, an exceptional 55+ community. Nestled on a rare lot spanning an impressive 10,454 square feet, this turnkey “San Joaquin” model home boasts breathtaking views of the mountains, 2,130 square feet of meticulously designed living space, with two bedrooms, two bathrooms, and a den. Stunning curb appeal featuring artificial turf and a drought-friendly, mature landscape adorned with trees and shrubs. The front sitting porch and covered entry provide a warm and inviting welcome. The exterior of this home is thoughtfully enhanced with faux brick accents, adding a touch of visual appeal and sophistication. As you step inside, you'll be enveloped in a neutral and consistently themed interior, exuding a sense of timeless charm. Ceiling fans adorn most rooms, enhancing comfort and energy efficiency. The seller has thoughtfully included the refrigerator, washer, and dryer in the purchase, making this property truly move-in ready. The heart of this home is the well-appointed kitchen, featuring granite countertops, upgraded cabinets, and sleek black appliances. With an incredible amount of storage space and generous countertop area, this kitchen is designed for easy entertaining. The adjacent breakfast nook and breakfast bar offer panoramic views of the great room, cozy fireplace, and the picturesque mountains and neighborhood beyond. For more formal gatherings, the elegant formal dining area provides a perfect setting, with easy access to the outdoor space via a convenient slider. The primary bedroom is exceptionally spacious and offers direct access to the backyard covered patio, where you'll be treated to arresting views of the majestic mountains. The covered California patio features a ceiling fan for added comfort, and an extended sitting area allows you to fully immerse yourself in the breathtaking surroundings. The large side yard is thoughtfully landscaped with drought-friendly planter areas and a sweeping green lawn, creating an abundance of open space and contributing to the oasis-like atmosphere of this property. Solera Diamond Valley's amenities are unmatched, including a state-of-the-art workout center with a walking track, a library, billiard tables, conference rooms, a theater, indoor and outdoor pools, Bocce ball courts, tennis courts, and pickleball courts. The community hosts an array of daily, monthly, and annual events, fostering a strong sense of community and togetherness.
$520,000
815 Kalima Lane Hemet, CA 92543
- Type:
- Single Family
- Sq.Ft.:
- 1,852
- Status:
- Active
- Beds:
- 4
- Lot size:
- 0.16 Acres
- Year built:
- 2003
- Baths:
- 3.00
- MLS#:
- CV24064403
ADDITIONAL INFORMATION
Wonderful Two-story Family Home With spacious Backyard. This home has Four Bedrooms and Three Full Baths. Large Open space Downstairs With formal Living Room and dinning room area and separate Family Room with fireplace That open up to Kitchen.One Bedroom, One Bathroom and Laundry Room are Located Downstairs.Up Stairs open to Loft area, Two Bedrooms Share a Full Bathroom. Master Suite with his own private Bath, Walking Closet. Step out of the Master Suite has a Balcony. Property has Two car garage and RV parking Also, The Property has on the Back yard a Room addition with O/permits. NO HOA. Good Location, Close To grocery stores, Shops, Schools and Dining. Schedule and Appointment Today !!! PLEASE, Read Agent's Remarks.....
$495,000
4145 Windsor Street Hemet, CA 92545
- Type:
- Single Family
- Sq.Ft.:
- 1,397
- Status:
- Active
- Beds:
- 3
- Lot size:
- 0.14 Acres
- Year built:
- 1990
- Baths:
- 2.00
- MLS#:
- WS24063491
ADDITIONAL INFORMATION
Welcome to your next home! This cozy 3-bedroom, 2-bathroom residence is nestled in a newly developed area surrounded by two great schools in the heart of West Hemet. Open floorplan concept with a double-sided fireplace in the dining area and living room area. Large Master bedroom with him and her sinks. Very large backyard great for kids playground and/or fire pit. 2 car garage plenty of space for a big truck. The home has been recently painted inside. Great access to freeways neighboring Winchester and Temecula. Walk distance to schools within 5 minutes, You don't wanna miss out!
$525,000
640 Taft Avenue Hemet, CA 92543
- Type:
- Single Family
- Sq.Ft.:
- 1,187
- Status:
- Active
- Beds:
- 3
- Lot size:
- 0.19 Acres
- Year built:
- 1993
- Baths:
- 2.00
- MLS#:
- NDP2403417
ADDITIONAL INFORMATION
Welcome to your newly remodeled dream home! This stunning property boasts a modern open kitchen concept, perfect for entertaining guests or enjoying family meals. With a spacious 2- car garage, there's ample space for your toy trailer or RV. Step inside to discover a sleek stainless steel gas oven range, plumbed for a ice-maker ready fridge, a brand-new water heater. The AC and heating systems ensure year-round comfort, while fresh flooring and paint throughout give the interior a fresh, contemporary feel. Every detail has been carefully considered, from the new cabinets and mirrors in the bathrooms to the updated hardware and vents. Outside, you'll find a meticulously landscaped yard complete with manual drip line system, beautiful plants also a blood orange tree, gravel, and DG for easy maintenance. Plus, the new fencing provides privacy and security for you and your loved ones. Don't miss out on this opportunity to own a truly exceptional property!
- Type:
- Manufactured/Mobile Home
- Sq.Ft.:
- 960
- Status:
- Active
- Beds:
- 2
- Year built:
- 2000
- Baths:
- 2.00
- MLS#:
- SW24062248
ADDITIONAL INFORMATION
Nestled in the pristine all age development of Saddleback Mobile Home Estates sits one of the most desirable, panoramic view lots that of which you can call your own! Welcome to space 217 offering a cozy layout, ample outdoor space, and truly serene views of the surrounding meadows and hills! Entering you'll notice an open layout with tons of windows allowing the views to hit you from almost every space in this home! The kitchen offers a gas cooktop and oven, rich white cabinets, an island dining space and direct unobstructed access to your living space. The space bedrooms is well appointed with a good footprint and views, your new master offers it's own slider to your front yard space and a large bathroom with walk-in shower stall. Your spare bath offers a full layout with tub/shower combo with freshly painted vanity. No need to worry about using the common area laundromat because you have your own indoor washer and dryer. If outdoor space is your thing you won't be disappointed as this is one of the largest parcels in the development with two covered parking spaces and more than 4 more uncovered spaces, walking trail on the back side of your property, plenty of room to be a green thumb and the feeling that you're not smashed into a little lot! Saddleback is home to a very clean clean development offering a community pool and jacuzzi, new playset, basketball court, horseshoe pits, BBQ's, covered seating and a clubhouse. This home truly is one of a kind with pride of ownership reflected in every aspect of the property don't miss this opportunity!
$448,000
1290 Sequoia Circle Hemet, CA 92545
Open House:
Saturday, 4/27 12:00-4:00PM
- Type:
- Single Family
- Sq.Ft.:
- 1,612
- Status:
- Active
- Beds:
- 3
- Lot size:
- 0.21 Acres
- Year built:
- 1979
- Baths:
- 2.00
- MLS#:
- SW24063268
ADDITIONAL INFORMATION
Welcome to your newly renovated 3-bed, 2-bath sanctuary nestled in Seven Hills' 55+ community. Situated on a quiet cul-de-sac, relish tranquil views of the public golf course from your back doorstep. The upgraded kitchen boasts stainless steel Samsung appliances, seamlessly connecting to the dining and family areas adorned with a see-thru fireplace. Custom cabinetry, updated fixtures, and double-paned windows enhance the interior ambiance. Step outside to enjoy the newly installed patio and low-maintenance backyard, where you can soak in the serene golf course views. Recent renovations include additional concrete for more parking convenience and the installation of a brand new tankless water heater, ensuring modern comfort and efficiency. Perfect for retirement or serene living, this home offers a blend of luxury and tranquility in the highly sought-after Seven Hills community."
Hemet Real Estate
The median home value in Hemet, CA is $389,000. This is higher than the county median home value of $386,200. The national median home value is $219,700. The average price of homes sold in Hemet, CA is $389,000. Approximately 50.23% of Hemet homes are owned, compared to 37.03% rented, while 12.75% are vacant. Hemet real estate listings include condos, townhomes, and single family homes for sale. Commercial properties are also available. If you see a property you’re interested in, contact a Hemet real estate agent to arrange a tour today!
Hemet, California has a population of 83,604. Hemet is less family-centric than the surrounding county with 30.68% of the households containing married families with children. The county average for households married with children is 36.51%.
The median household income in Hemet, California is $37,171. The median household income for the surrounding county is $60,807 compared to the national median of $57,652. The median age of people living in Hemet is 38.3 years.
Hemet Weather
The average high temperature in July is 98.1 degrees, with an average low temperature in January of 37.8 degrees. The average rainfall is approximately 14.7 inches per year, with 0 inches of snow per year.
